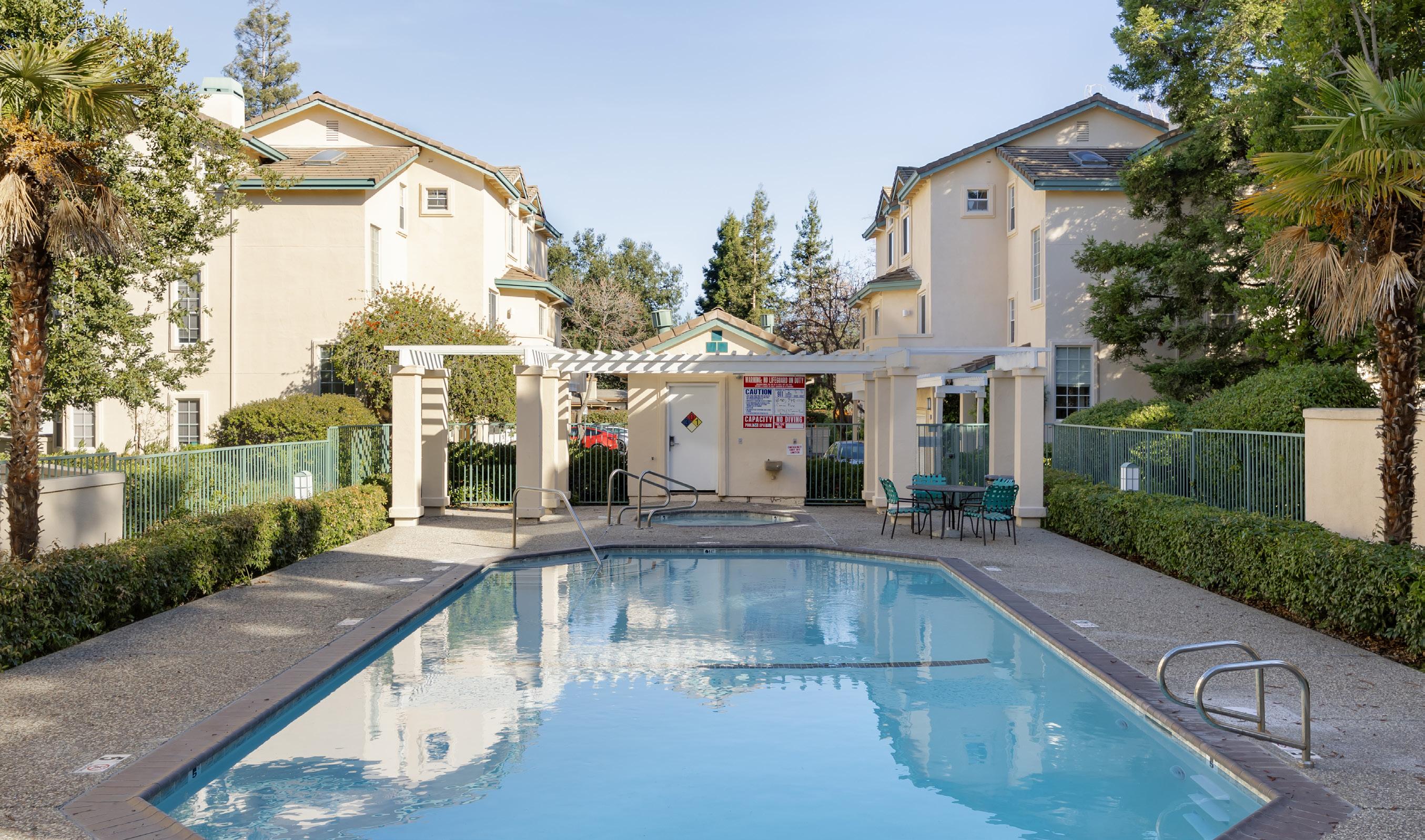




3 Bedrooms, 3.5 Bathrooms
2,010 Sq. Ft. Home






3 Bedrooms, 3.5 Bathrooms
2,010 Sq. Ft. Home
Experience stylish Palo Alto living in this bright, spacious 3-bedroom home, perfectly situated in the sought-after Camino Place complex. Offering a coveted standalone location, this 3-level residence exudes modern sophistication and thoughtful design across more than 2,000 square feet of living space. Step inside to find beautifully refinished hardwood floors, an updated kitchen, and an open-concept living and dining area ideal for entertaining, while each bedroom boasts an en suite bath for comfort and privacy. Every level opens to tranquil outdoor spaces to relax and unwind, while additional highlights include air conditioning, a 2-car garage, and access to the complex’s sparkling pool and spa. Find yourself mere moments from the shops and restaurants in The Village at San Antonio Center, a short drive from California Avenue and downtown Palo Alto, and within easy reach of convenient commute options. Plus, top schools are all within walking distance including Briones Elementary, Fletcher Middle, and Gunn High (buyer to verify eligibility).


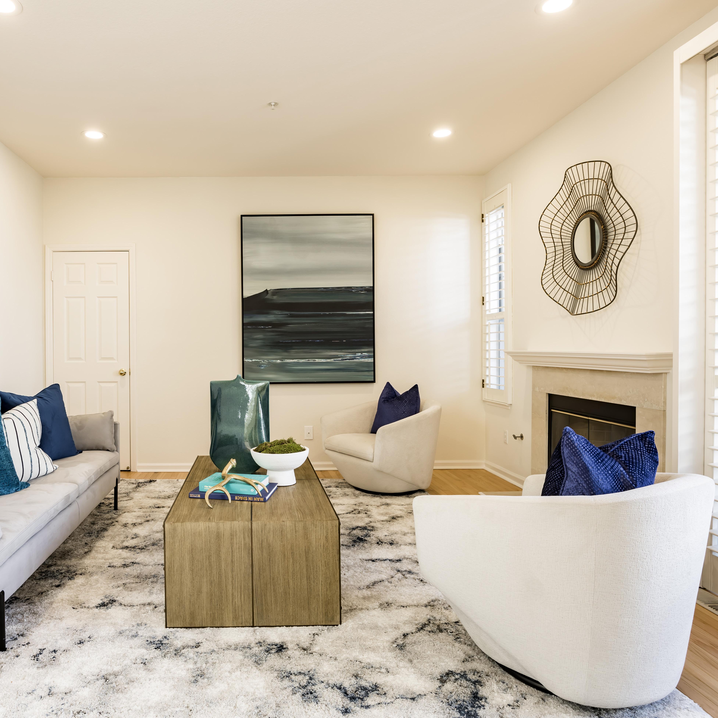


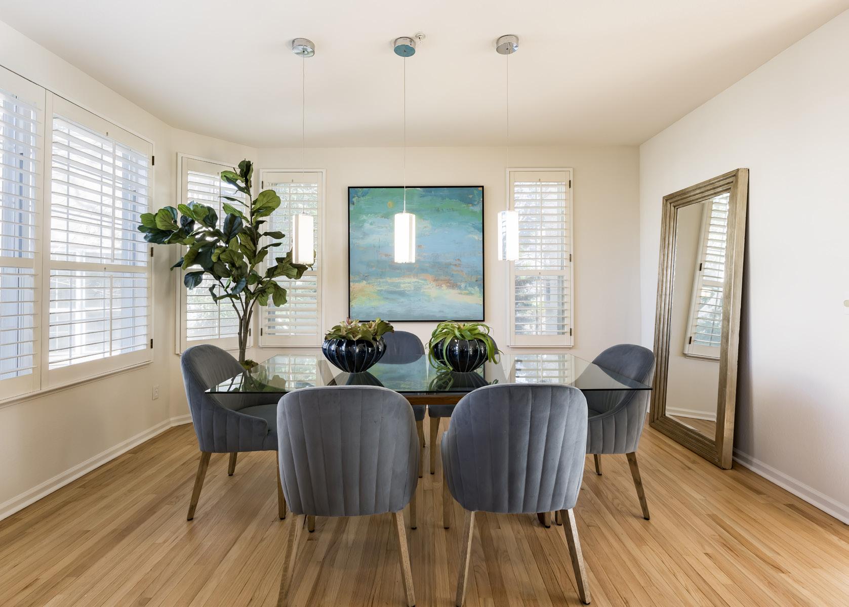
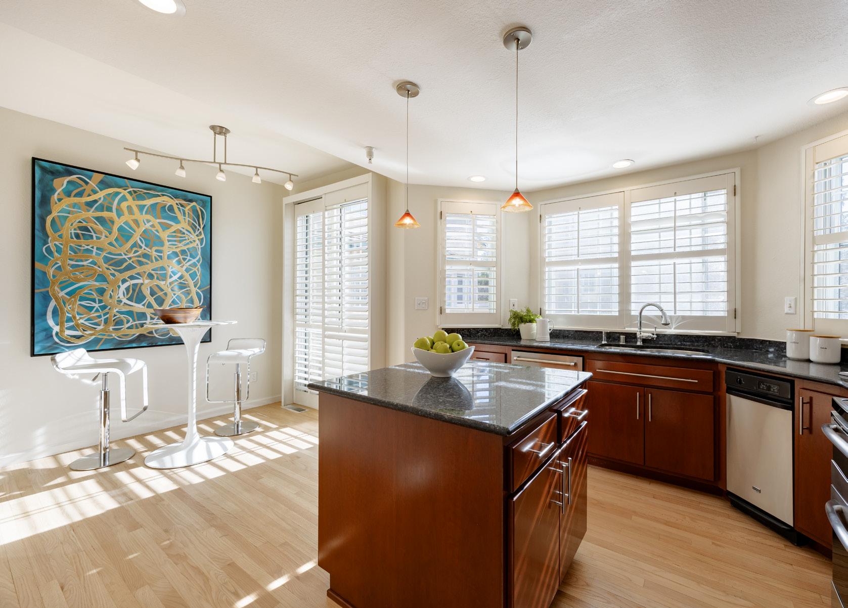

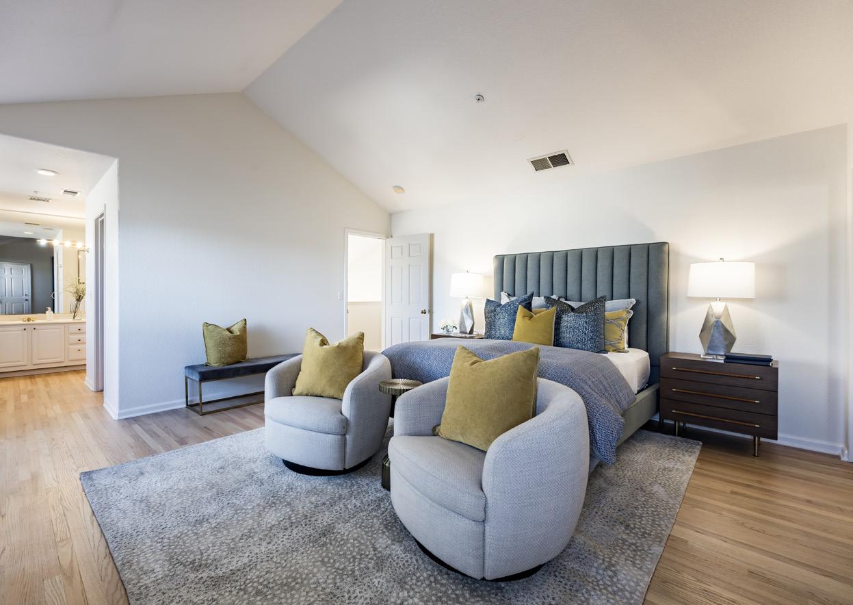
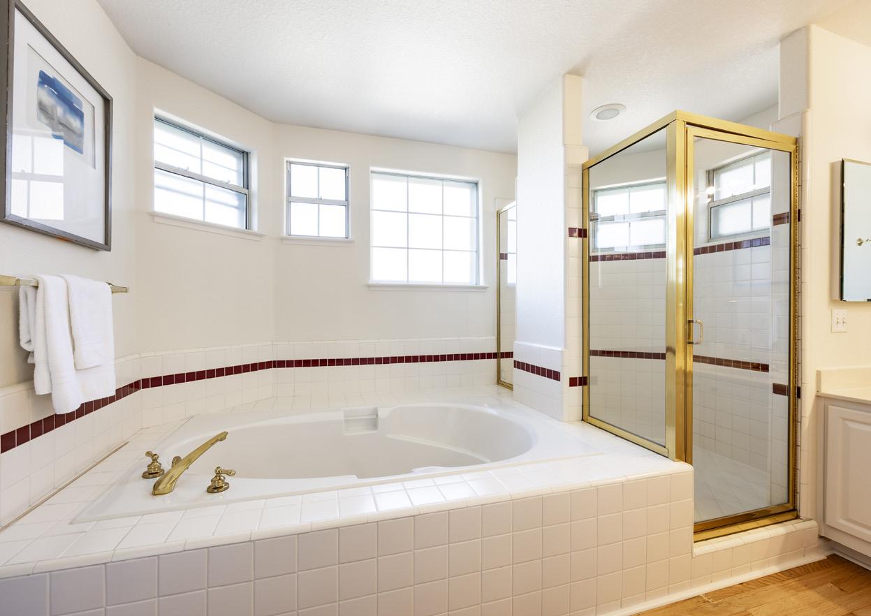

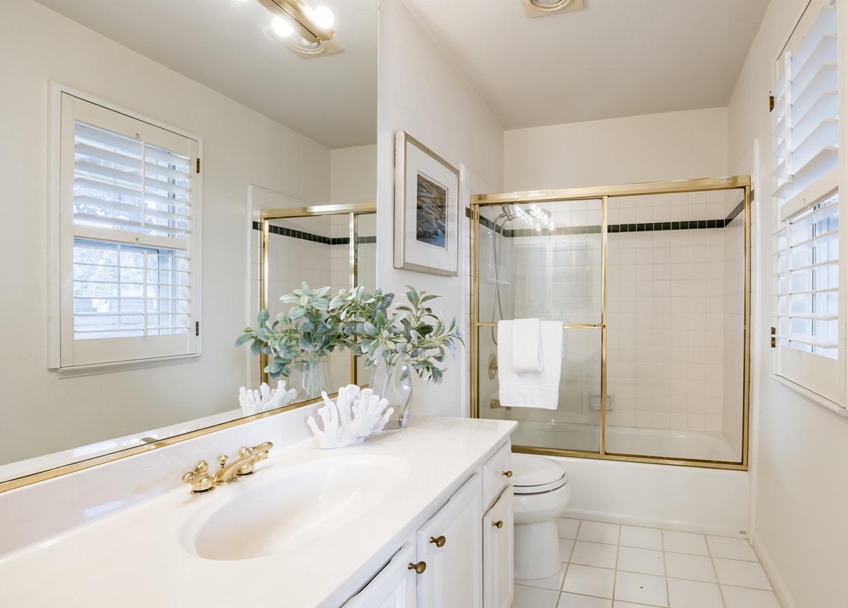
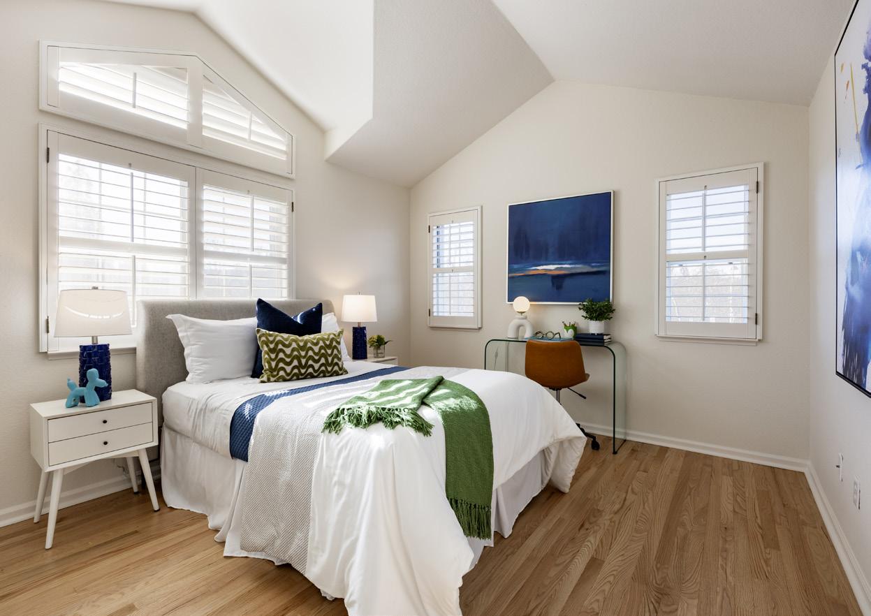
3. Gunn High
8. US-101
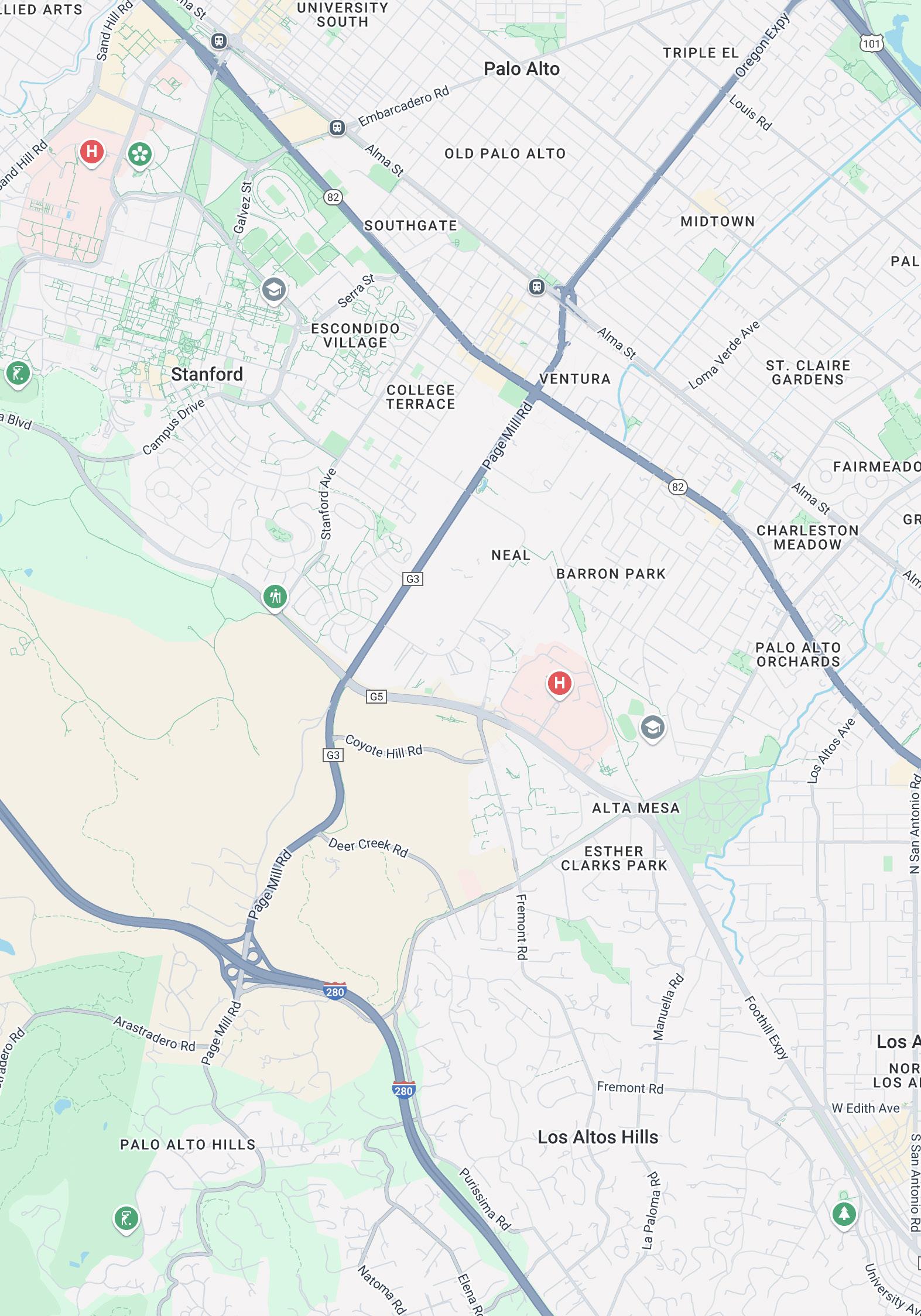

• 3-bedroom, 3.5-bathroom home of 2,010 square feet (per county) in the sought-after Camino Place complex located in the Charleston Meadows neighborhood of Palo Alto
• Highly desirable, standalone location with no shared walls
• 3-level floorplan features fresh paint, plantation shutters, refinished hardwood floors, and tremendous natural light throughout
• Ground floor includes a spacious guest bedroom suite with sliding glass door opening to a private patio
• Stairs lead to the second floor with an open-concept living/dining room combination; living room includes a fireplace and a sliding glass door opening to a private balcony
• Upgraded kitchen features granite countertops, richly hued wood cabinetry, an island, stainless-steel appliances including a GE Profile range, and a sliding glass door to a second balcony
• Second floor also includes a pantry, laundry room, and a half-bathroom
• Third floor boasts two en suite bedrooms, including the expansive primary suite with a fireplace, balcony, a private entrance from the outside, and a spa-inspired bathroom with a soaking tub and shower
• Additional features of the home include air conditioning, a Nest thermostat, and an attached 2-car garage
• Peaceful complex includes a community pool and spa
• Outstanding location just minutes from the shops and restaurants of The Village at San Antonio Center, and with easy access to California Avenue, downtown Palo Alto, Briones Park, Caltrain, and Highway 101
• Acclaimed schools within approximately a mile or less of the home include Briones Elementary, Fletcher Middle, and Gunn High (buyer to verify eligibility)
For video tour, more photos & information, please visit:

