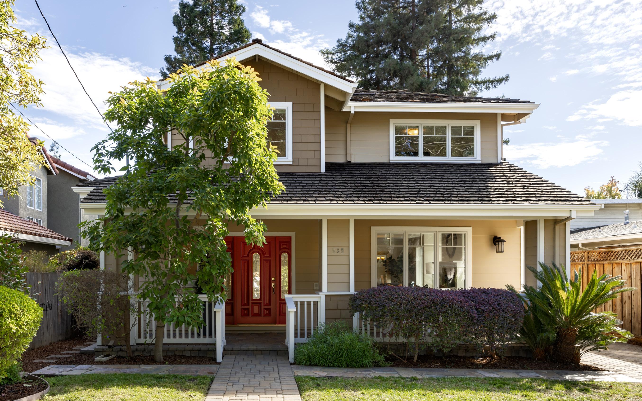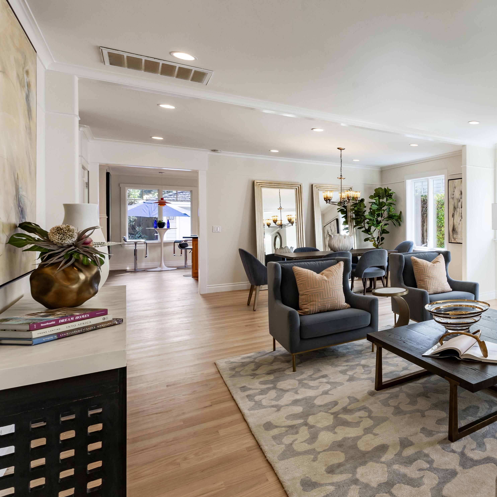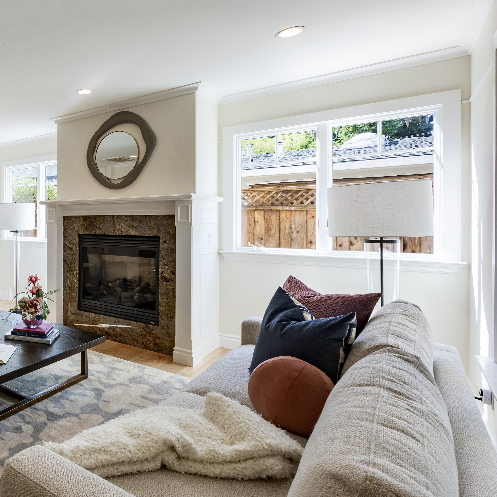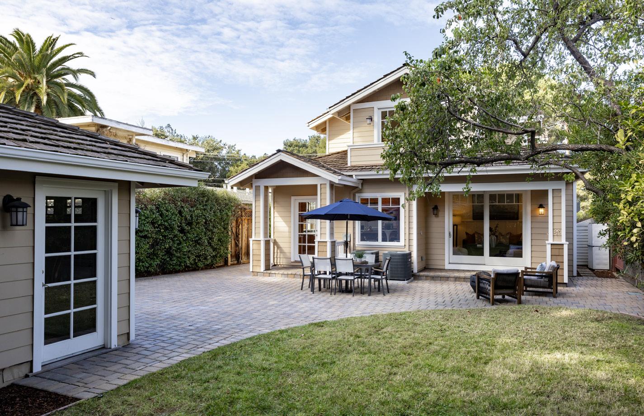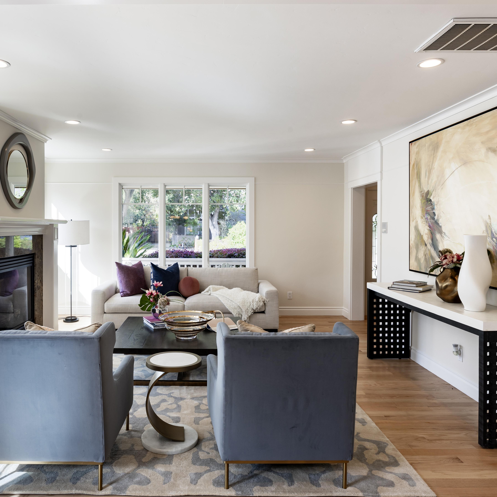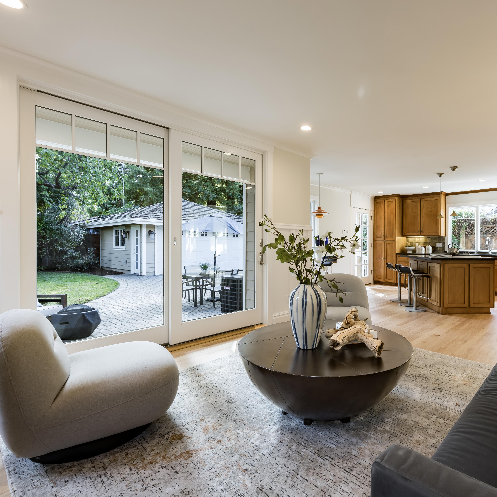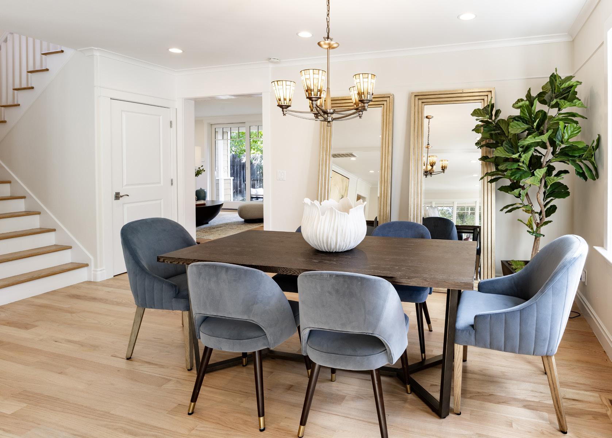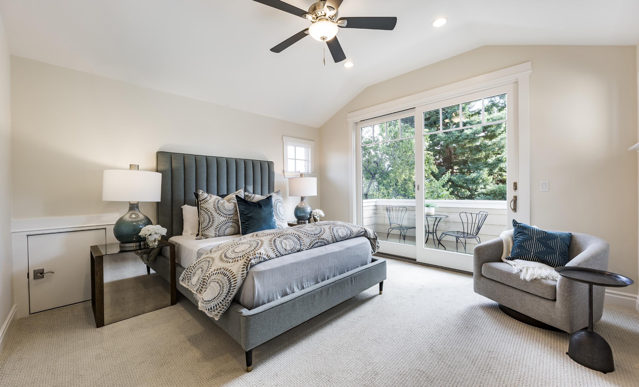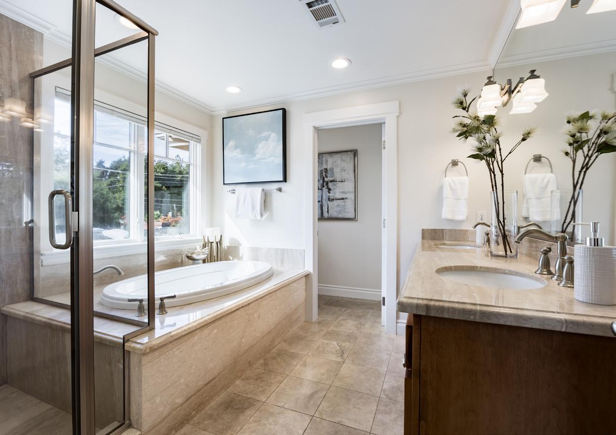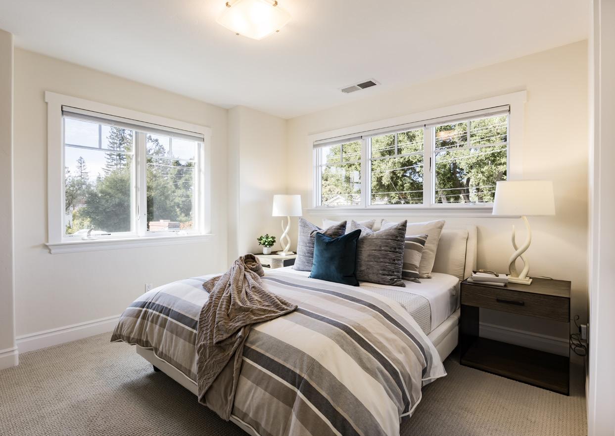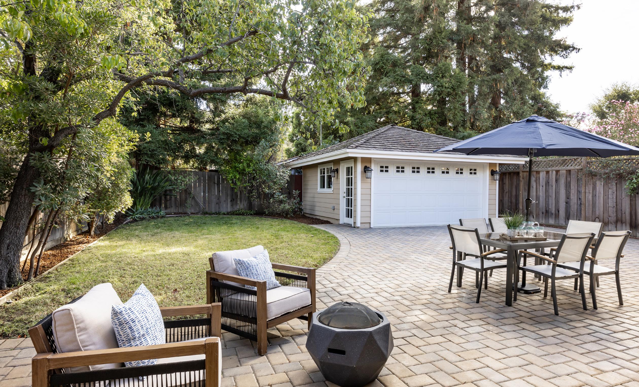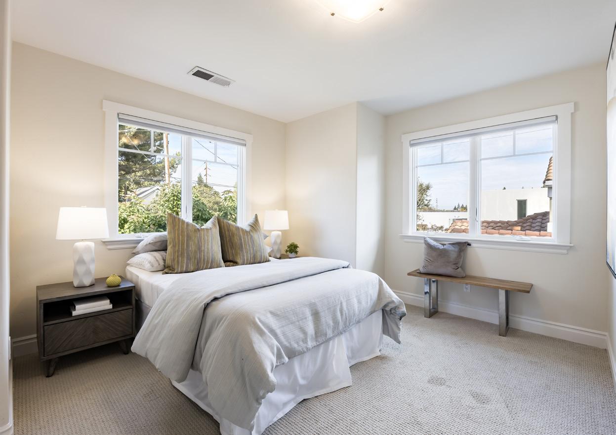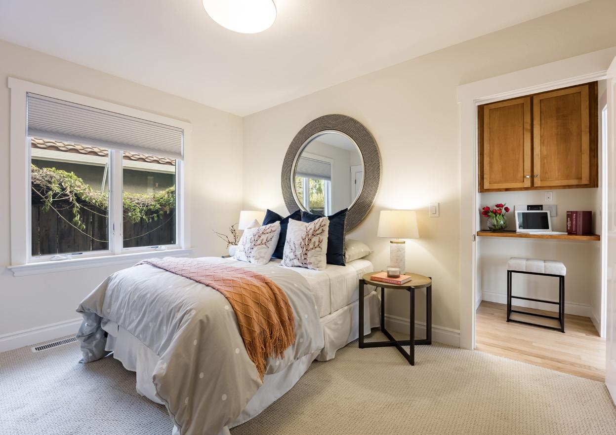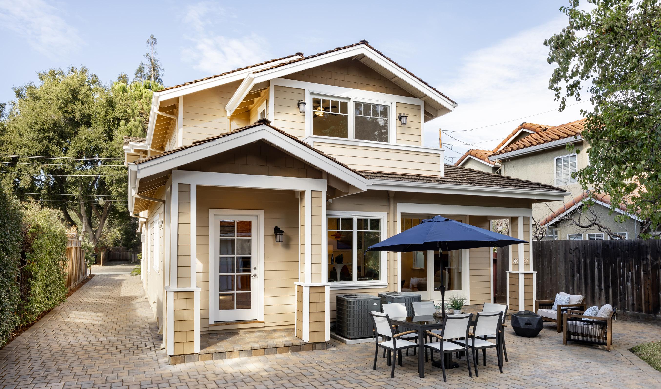539 IRVEN COURT
PALO ALTO
4 Bedrooms, 3 Bathrooms
2,319 Sq. Ft. Home, 6,336 Sq. Ft. Lot
BRIGHT, STYLISH, AND CLOSE TO IT ALL
Stylish living awaits in this contemporary home, tucked away on a peaceful cul-de-sac and offering over 2,300 square feet of thoughtfully designed space. Refinished hardwood floors, crisp millwork, and abundant natural light create an inviting atmosphere, with an open living and dining area perfect for entertaining. The home features two fireplaces, a chef’s kitchen equipped with Bosch and Thermador appliances, and a walk-out family room that connects seamlessly to the backyard for effortless indoor-outdoor living. Four spacious bedrooms, including a primary suite with a private balcony and spa-like bathroom, are arranged across two levels. Additional highlights include air conditioning and a 2-car garage. Enjoy the convenience of nearby parks, shopping, and dining at The Village at San Antonio Center, along with easy access to Caltrain, US-101, and top-rated schools like Briones Elementary, Fletcher Middle, and Gunn High (buyer to verify eligibility).
An Ideal Location
1. Briones Elementary
2. Fletcher Middle
3. Gunn High
4. The Village at San Antonio Center
5. Briones Park
6. Robles Park
7. San Antonio Caltrain Station
8. US-101
AMENITIES OF THE HOME
• 4-bedroom, 3-bathroom home of 2,319 square feet (per county) set on a lot of 6,336 square feet (per city) on a peaceful cul-de-sac
• A long paver pathway leads through the manicured front lawn to a covered porch; interiors feature refinished hardwood floors, fresh paint, crisp millwork, and abundant natural light throughout two levels
• The living room, featuring a centerpiece gas fireplace with granite surround, flows into the nearby dining room
• Chef’s kitchen boasts matte granite countertops, ample cabinetry, an island with pendant lights, and a sunny breakfast nook
• Appliances: Thermador dishwasher and 5-burner island cooktop; Bosch oven and microwave; brand-new Signature refrigerator
• The kitchen flows into the family room with a gas fireplace and a large sliding glass door opening to the backyard for indoor/outdoor living
• Located upstairs, the primary suite includes a private balcony overlooking the backyard, plus a walk-in closet and a spa-like bathroom with dual vanities, a soaking tub, and a step-in shower
• Two additional bedrooms are located upstairs and served by a bathroom with a tub and shower; fourth bedroom on the main level adjoins a bathroom also with a tub and shower
• A large lawn and paver patio grace the peaceful, private backyard
• Additional features: Central vacuum system; multi-zone air conditioning; detached 2-car garage with an extended paver driveway
• Outstanding location within walking distance of two parks, and a short drive from the shops and restaurants located in The Village of San Antonio Center
• Easy access to both US-101 and Caltrain for Bay Area commuting
• Access to acclaimed schools Briones Elementary, Fletcher Middle, and Gunn High, all located within approximately a mile or less of the home (buyer to verify eligibility)
For video tour, more photos & information, please visit:

