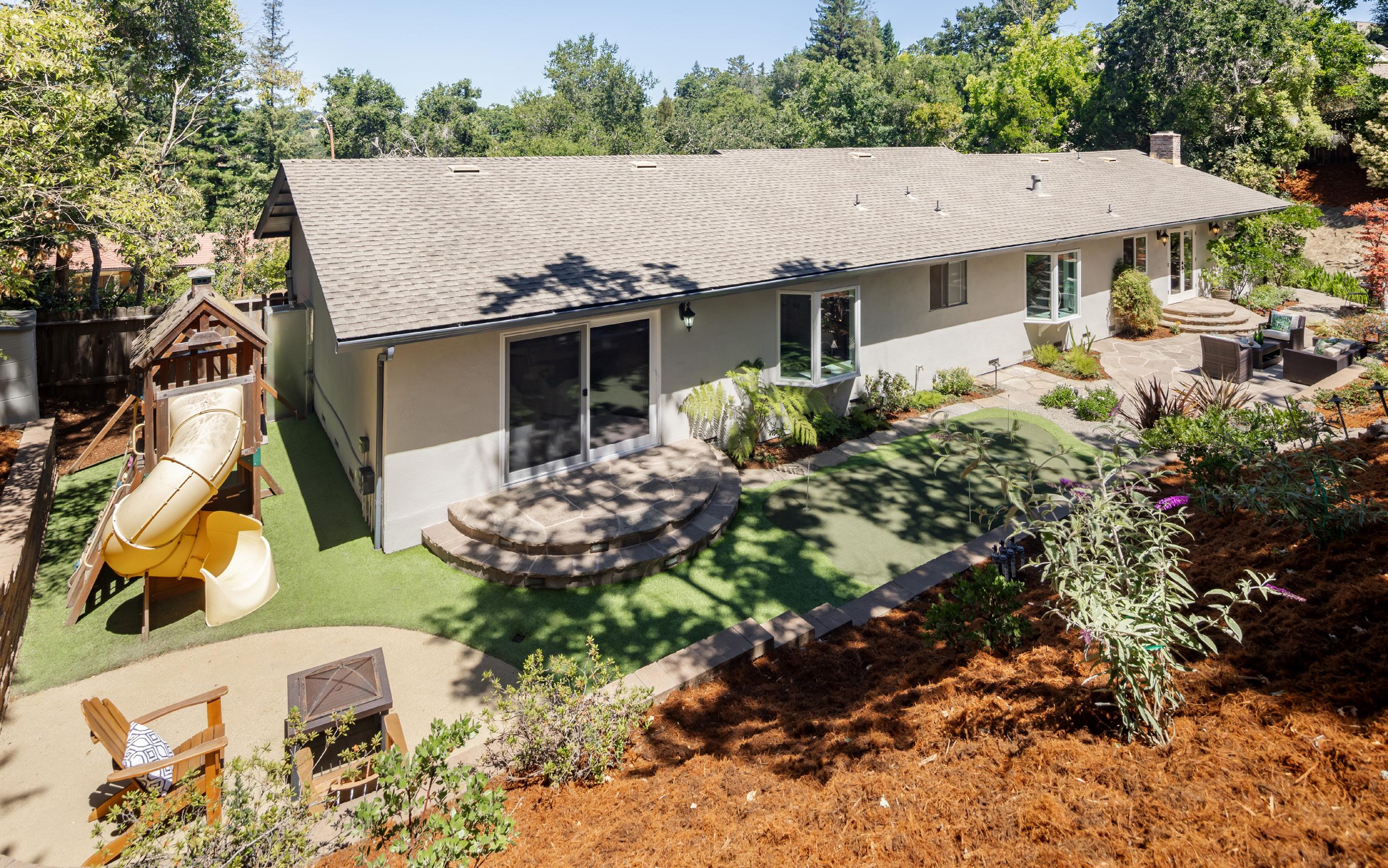

 Sharon Heights
Sharon Heights
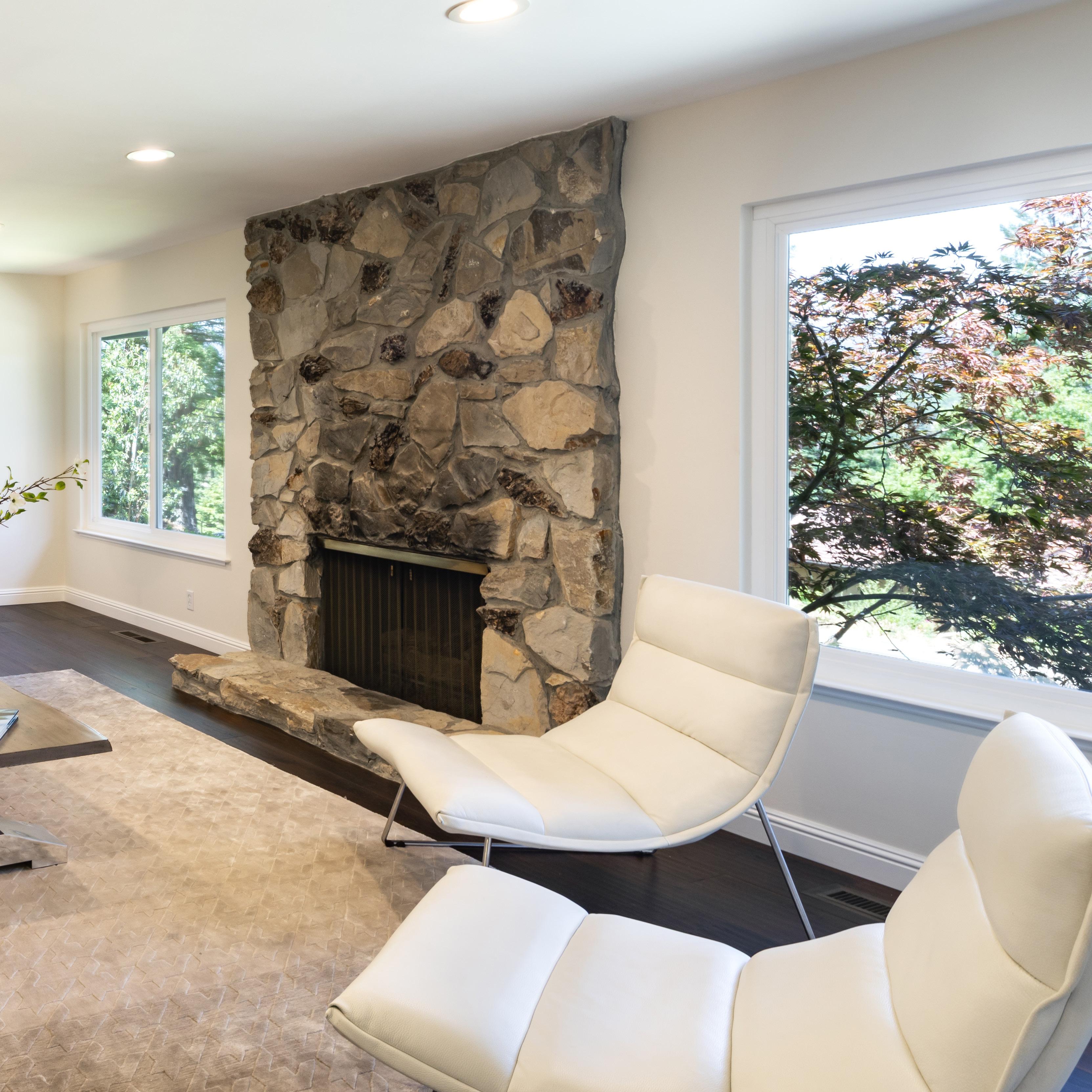



 Sharon Heights
Sharon Heights


More than a third of an acre of land in sought-after Sharon Heights provides a peaceful backdrop for this 4-bedroom home that has been thoughtfully updated to meet the needs of a modern lifestyle. The convenient single-story floorplan, with over 2,500 square feet of space, is luxuriously appointed with hardwood floors, brilliant light fixtures, and ample sunlight, while expansive common areas provide captivating venues for entertaining and everyday living. Enjoy the centerpiece fireplace in the living room, the kitchen with appliances from brands such as Sub-Zero, and the family room with a fireplace all its own. All of the home’s bedrooms are conveniently located in the same hallway, with the primary suite offering a spainspired bathroom and access to the resplendent backyard with patio space and a delightful waterfall backdrop. Find yourself close to all Sharon Heights has to offer, as well as a ~5-minute drive to downtown Menlo Park, convenient to Interstate 280, and with access to the top-ranked Las Lomitas school district (buyer to verify eligibility).
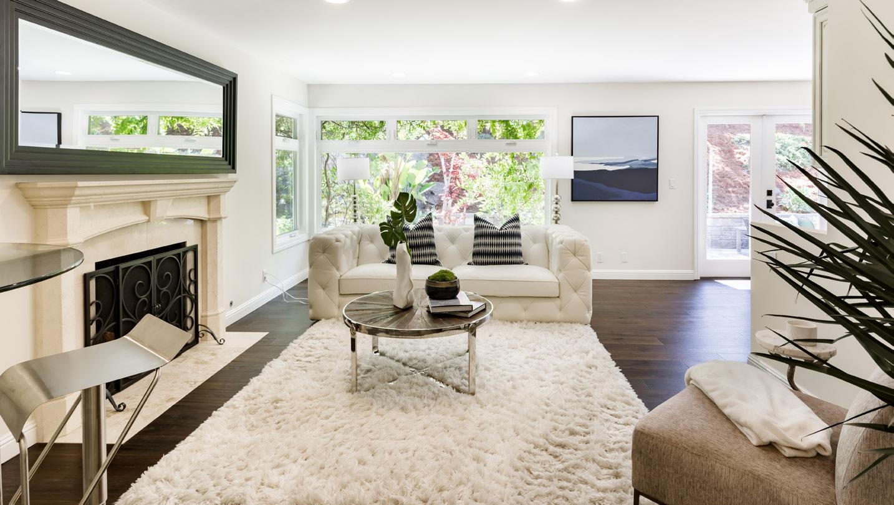
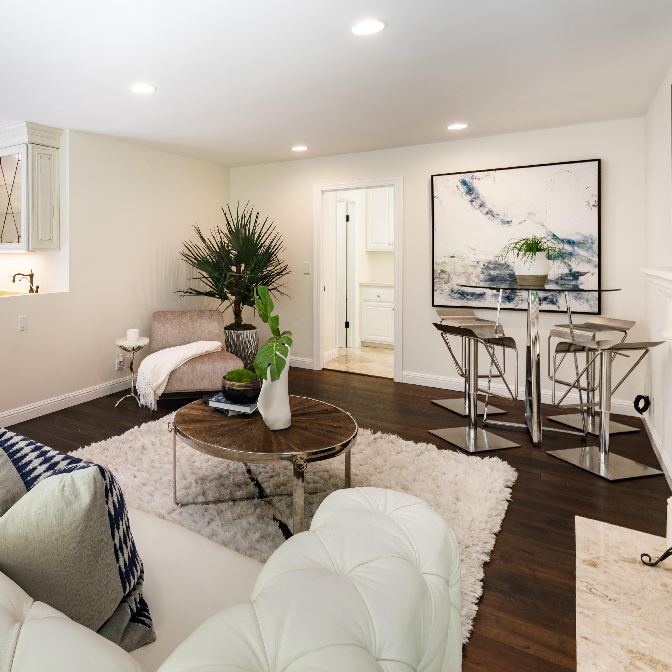



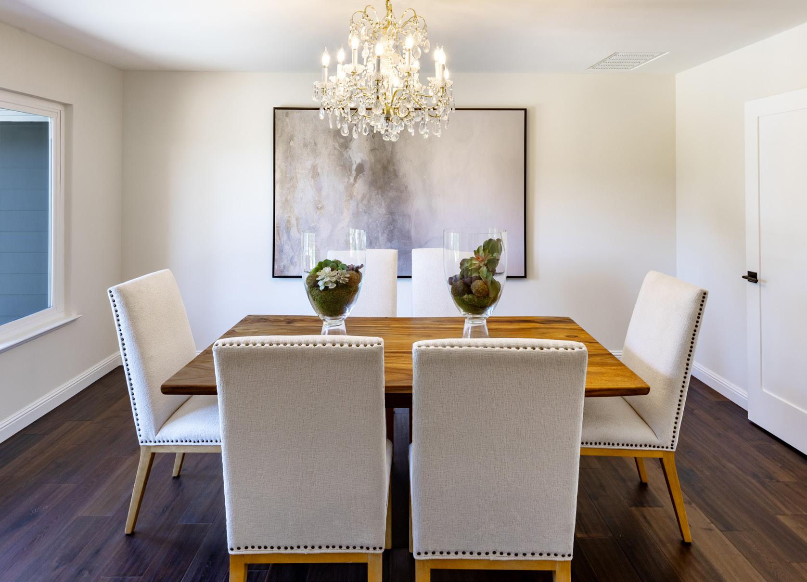
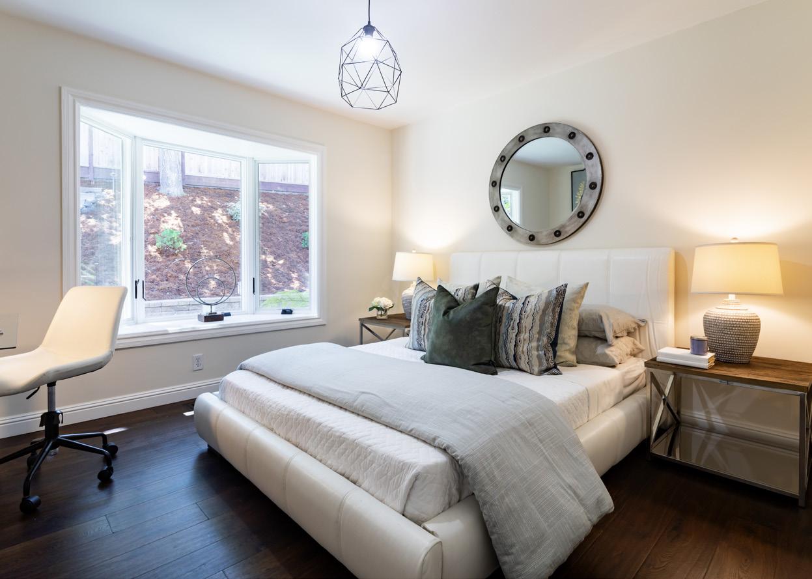
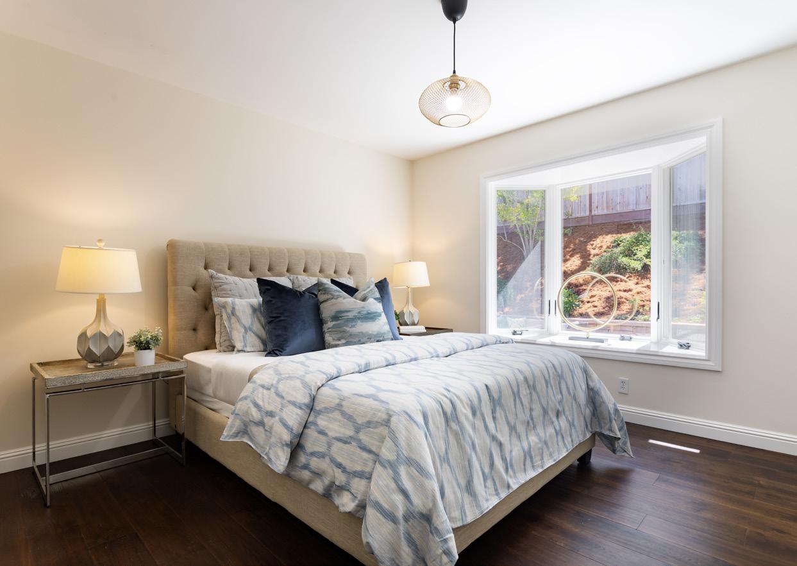
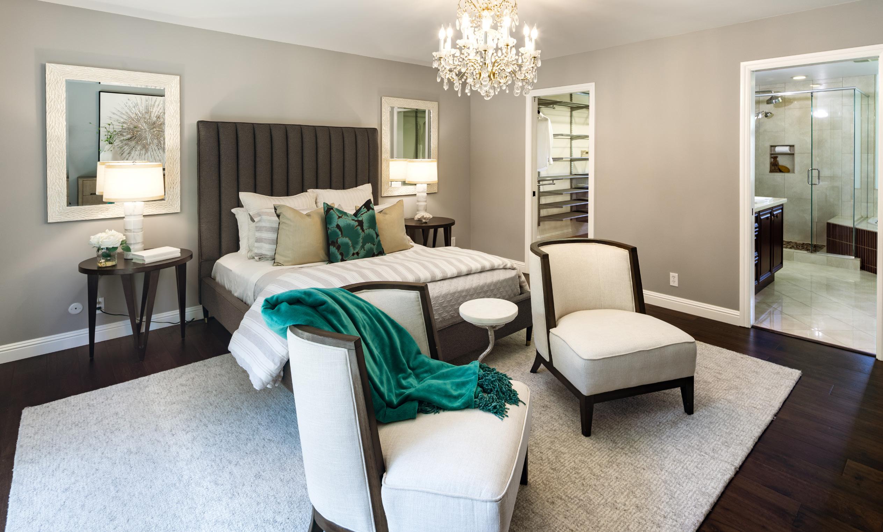

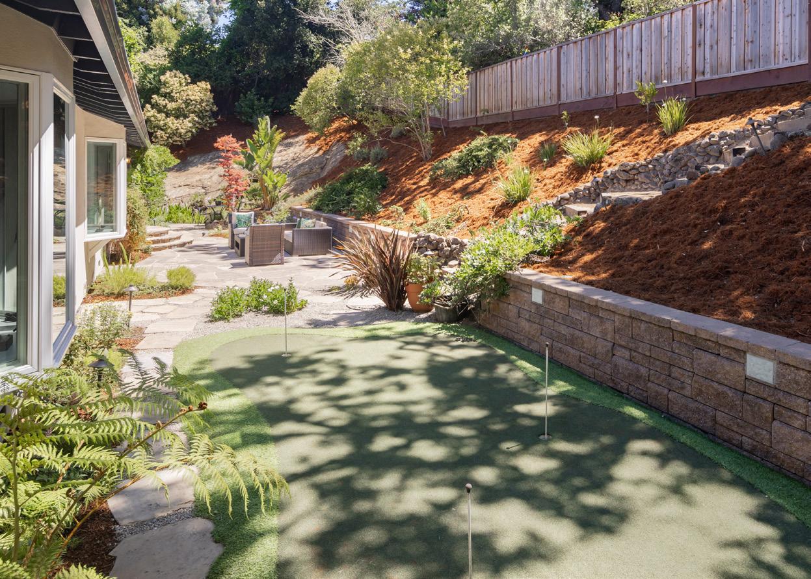

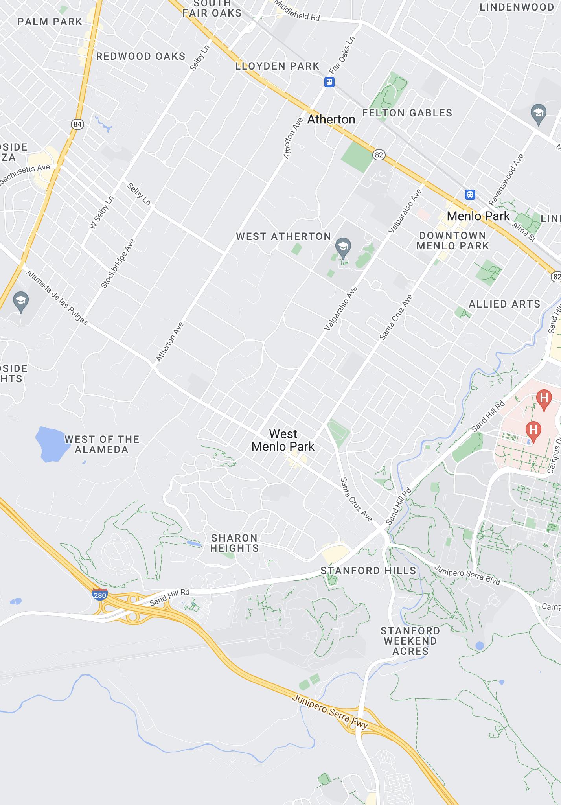 1. Las Lomitas Elementary
2. La Entrada Middle
3. Menlo-Atherton High
4. Sharon Park
5. Sharon Heights Golf & Country Club
6. Sharon Heights Shopping Center
7. Downtown Menlo Park
8. Stanford University
9. Sand Hill Road
1. Las Lomitas Elementary
2. La Entrada Middle
3. Menlo-Atherton High
4. Sharon Park
5. Sharon Heights Golf & Country Club
6. Sharon Heights Shopping Center
7. Downtown Menlo Park
8. Stanford University
9. Sand Hill Road
• 4-bedroom, 2.5-bathroom home of 2,510 square feet (per county) on a large lot of 14,810 square feet (per county) in sought-after Sharon Heights neighborhood
• Set away from the street by an extended driveway; stone steps through lush lawn leads to front door, opening to foyer with tiled floors and crystal chandelier
• Updated interiors with hardwood floors, baseboards, brilliant light fixtures, and outstanding use of glass throughout
• Living room with centerpiece gas fireplace in floor-to-ceiling stone
• Dining room adjoins kitchen with soft-close cabinetry, farmhouse sink, and appliances from Sub-Zero, Electrolux, and KitchenAid
• Casual dining area with backyard access plus wine bar with wine cooler
• Kitchen flows into family room with gas fireplace
• Primary suite includes backyard access, walk-in closet, and spainspired bathroom with heated floors, 2 vanities, jetted tub, and step-in shower
• All of the home’s bedrooms are conveniently located in the same hallway; served by bathroom with dual-sink vanity, tub, and shower
• Peaceful backyard space perfect for outdoor enjoyment with large patio, putting green, planter area, and a delightful waterfall backdrop
• Additional features: central heat; Ecobee thermostat; 2 water heaters; mudroom/laundry room with LG washer/dryer; attached 2-car garage with storage
• Sought-after location just moments to Sharon Park, Sharon Heights Shopping Center, and Sharon Heights Golf & Country Club; ~5-minute drive to downtown Menlo Park; convenient to Palo Alto, Stanford, Sand Hill Road, and Interstate 280

For video tour, more photos & information, please visit:
1180Trinity.com
• Top-ranked schools Las Lomitas Elementary, La Entrada Middle, Menlo-Atherton High (buyer to verify eligibility) Photography and Design by
