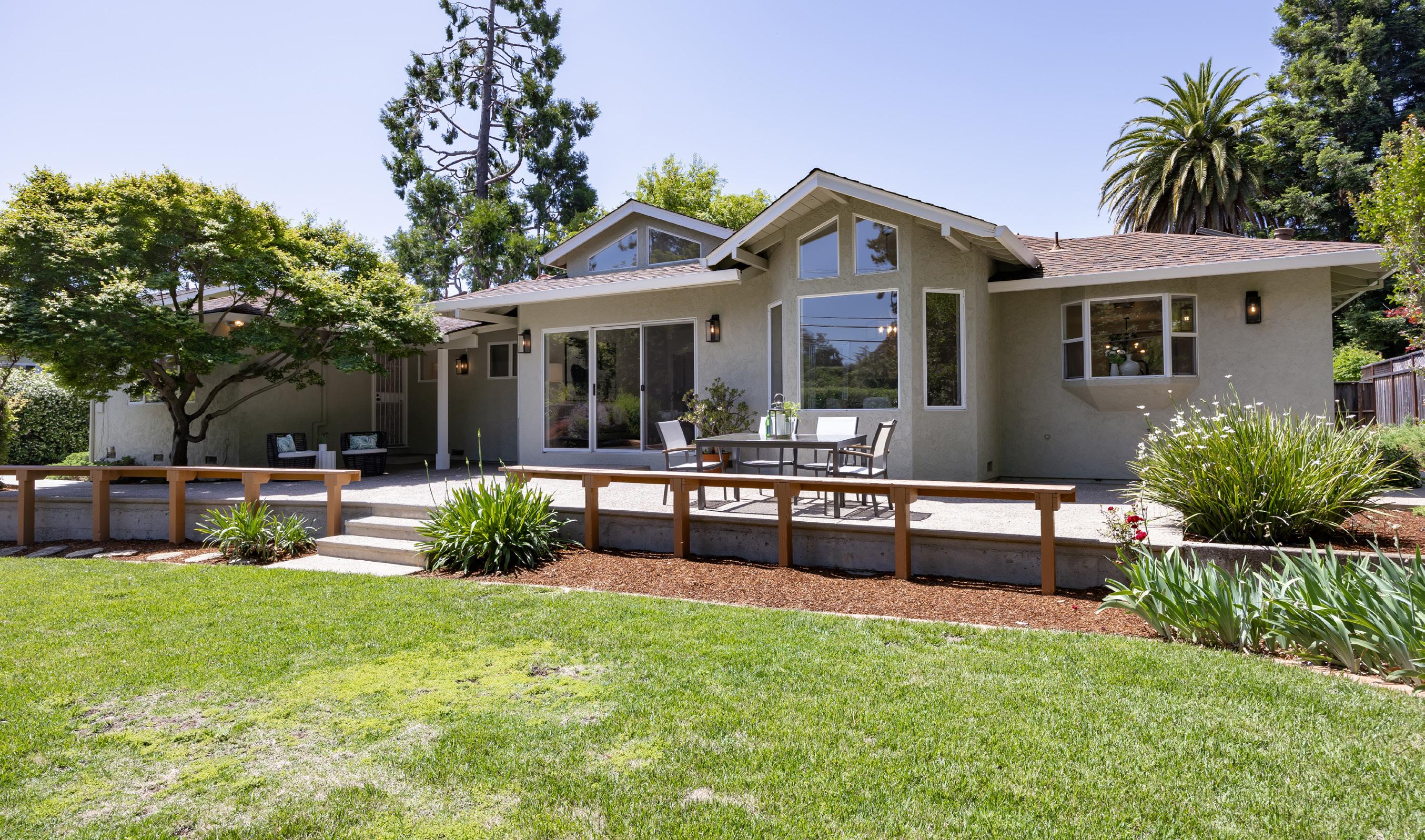


 The Highlands/Woodland Acres
The Highlands/Woodland Acres

4 Bedrooms, 2.5 Bathrooms
2,449 Sq. Ft. Home, 11,926 Sq. Ft. Lot




 The Highlands/Woodland Acres
The Highlands/Woodland Acres

4 Bedrooms, 2.5 Bathrooms
2,449 Sq. Ft. Home, 11,926 Sq. Ft. Lot
Over a quarter-acre of land on a peaceful, tree-lined street plays host to this expansive 4-bedroom home with more than 2,400 square feet of living space. Recently updated with fresh paint, modern fixtures, and a blend of refinished and brand-new flooring, the interiors are bathed in natural light and provide ample room for both entertaining and everyday living. Highlights include two cozy fireplaces, expansive gathering areas, a charming eat-in kitchen, and comfortable bedrooms, including the primary suite with outdoor access. Outside, a flourishing backyard oasis awaits with lush lawn, a serene patio, and stunning foliage, while additional amenities include air conditioning and a convenient 2-car garage. Situated mere moments from the Rancho Shopping Center and a short drive to downtown Los Altos, this home also enjoys close proximity to scenic parks, preserves, and the esteemed Los Altos Golf and Country Club, along with access to acclaimed schools such as Montclaire Elementary and Homestead High (buyer to verify eligibility).
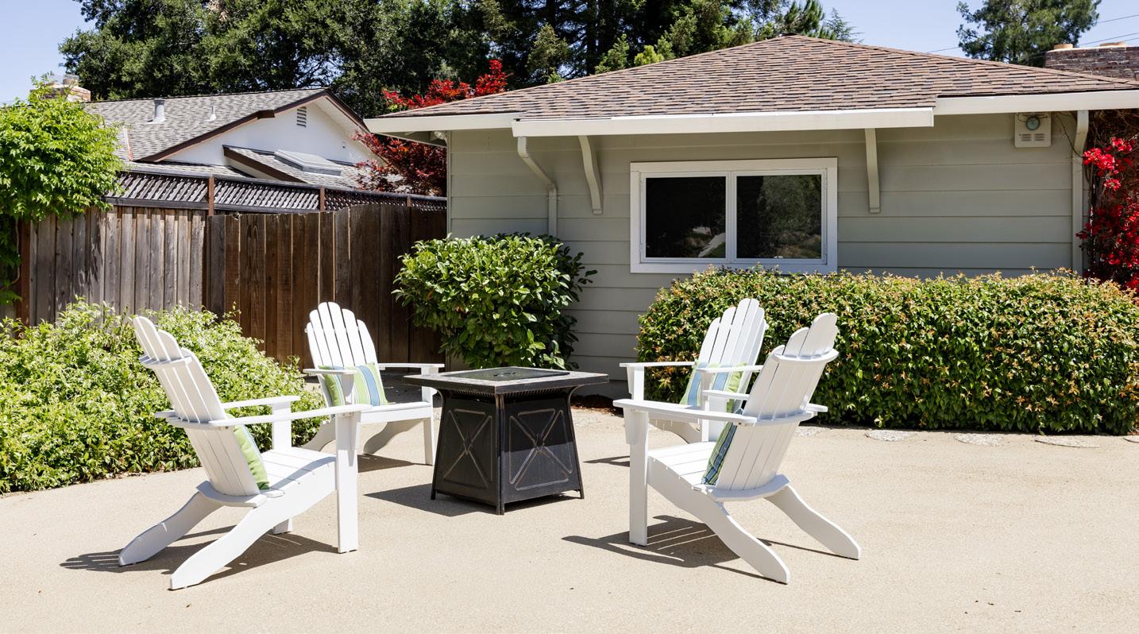


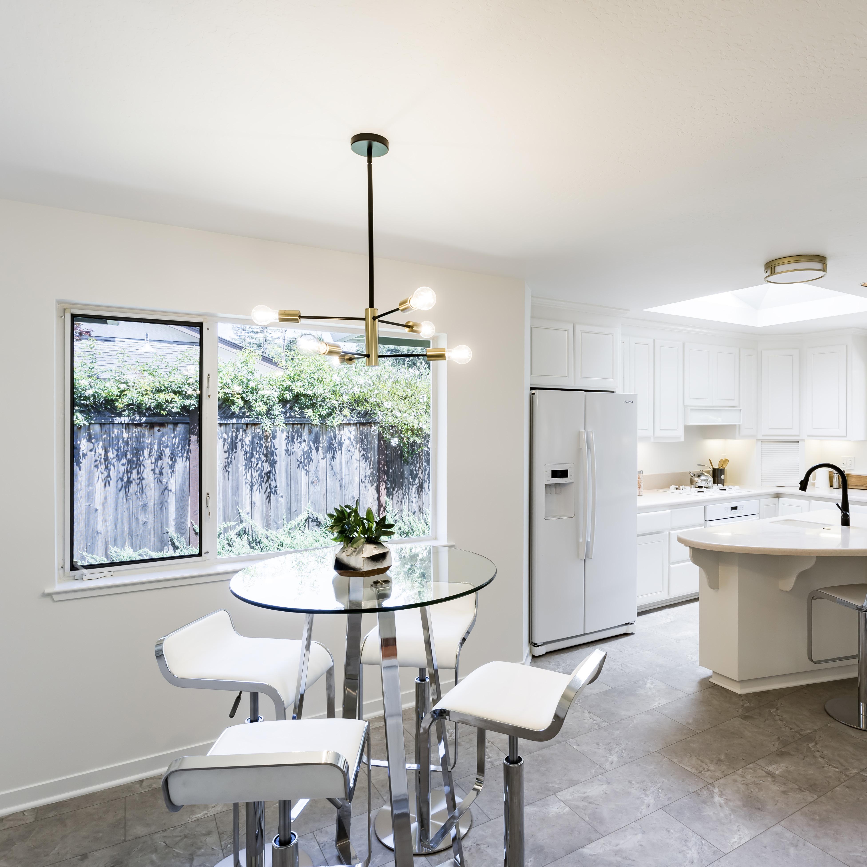


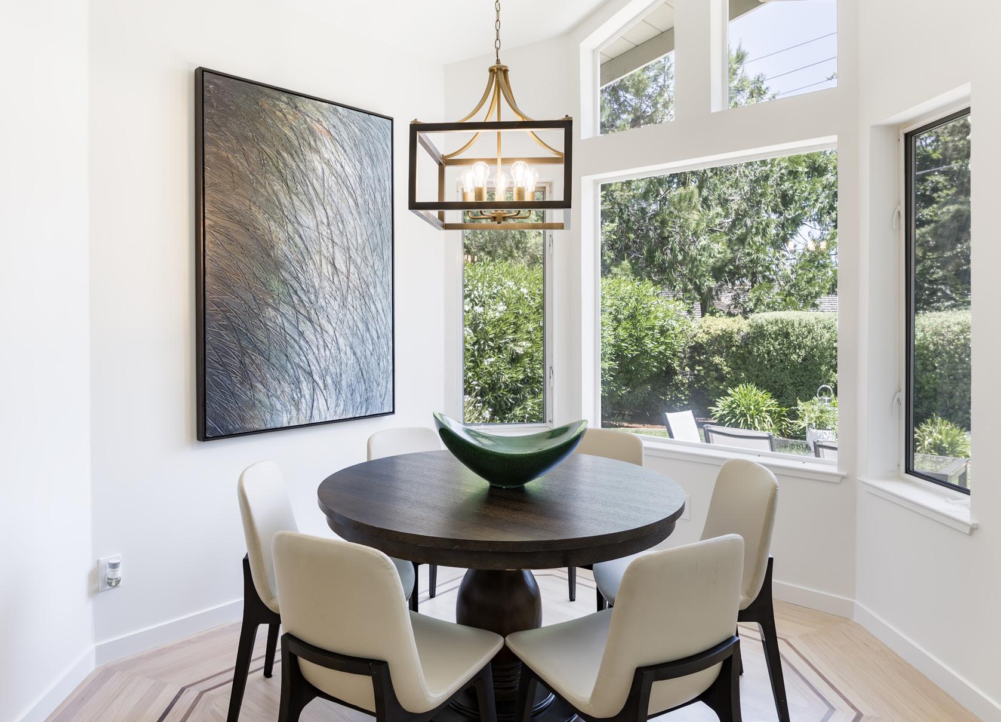


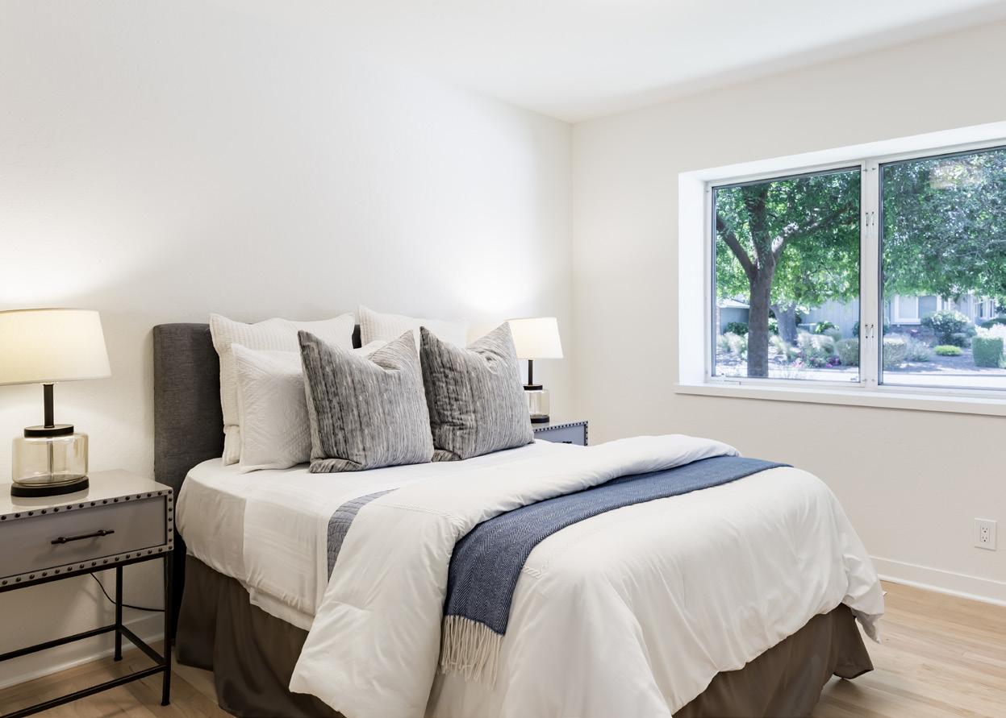


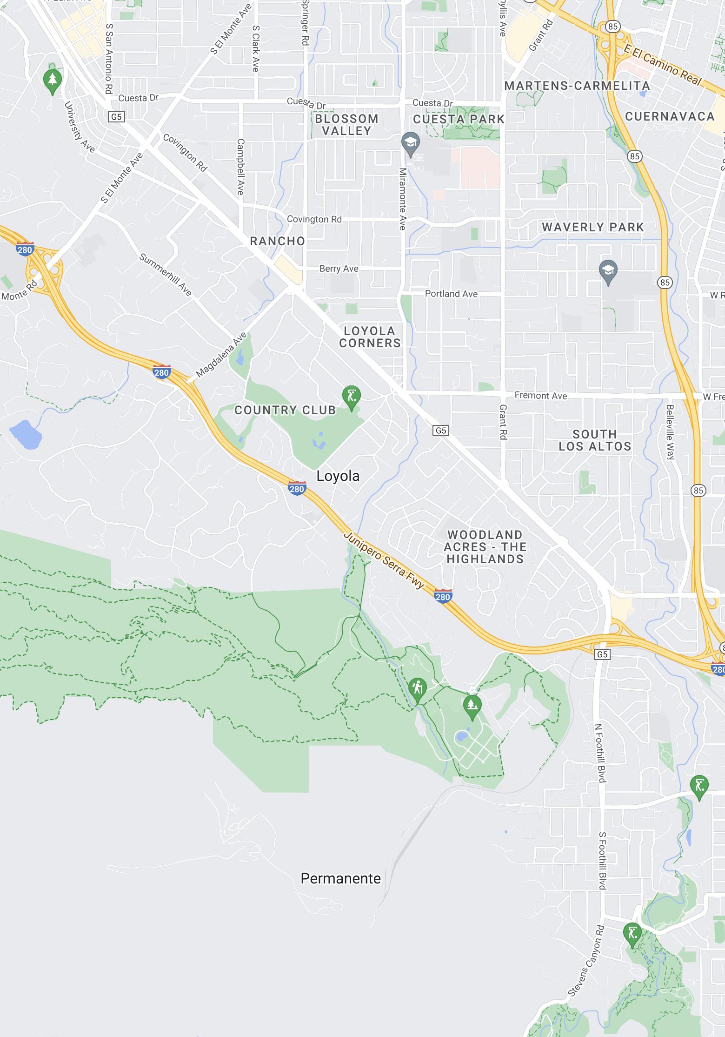 1. Montclaire Elementary
2. Cupertino Middle
3. Homestead High
4. Rancho Shopping Center
1. Montclaire Elementary
2. Cupertino Middle
3. Homestead High
4. Rancho Shopping Center

• 4-bedroom, 2.5-bathroom home of 2,449 square feet (per county) set on a lot of 11,926 square feet (per county) on a tree-lined street in the Highlands/Woodland Acres neighborhood
• Large lot with landscaped front yard; light, bright interiors refreshed with new paint, modern fixtures, and a blend of new and refinished floors
• Great natural light throughout
• Expansive living room with centerpiece brick fireplace and large picture window
• Kitchen with center island, skylight, appliances from brands including Bosch and Dacor, and a bright breakfast area
• Dining room flows into family room with high ceiling, fireplace, and backyard access
• Primary suite includes dual vanities, shower, and backyard access
• Three additional bedrooms served by bathroom with jetted tub and shower
• Peaceful backyard features lush lawn, patio with built-in bench seating, privacy hedges, and colorful foliage
• Additional features: half-bathroom; laundry room; air conditioning; attached 2-car garage
• Outstanding location just minutes from Rancho Shopping Center and a short drive from downtown Los Altos; convenient to Grant Park, Rancho Open Space Preserve, and Los Altos Golf and Country Club; easy access to Interstate 280
• Top schools Montclaire Elementary, Cupertino Middle, and Homestead High (buyer to verify eligibility)
For video tour, more photos & information, please visit:

