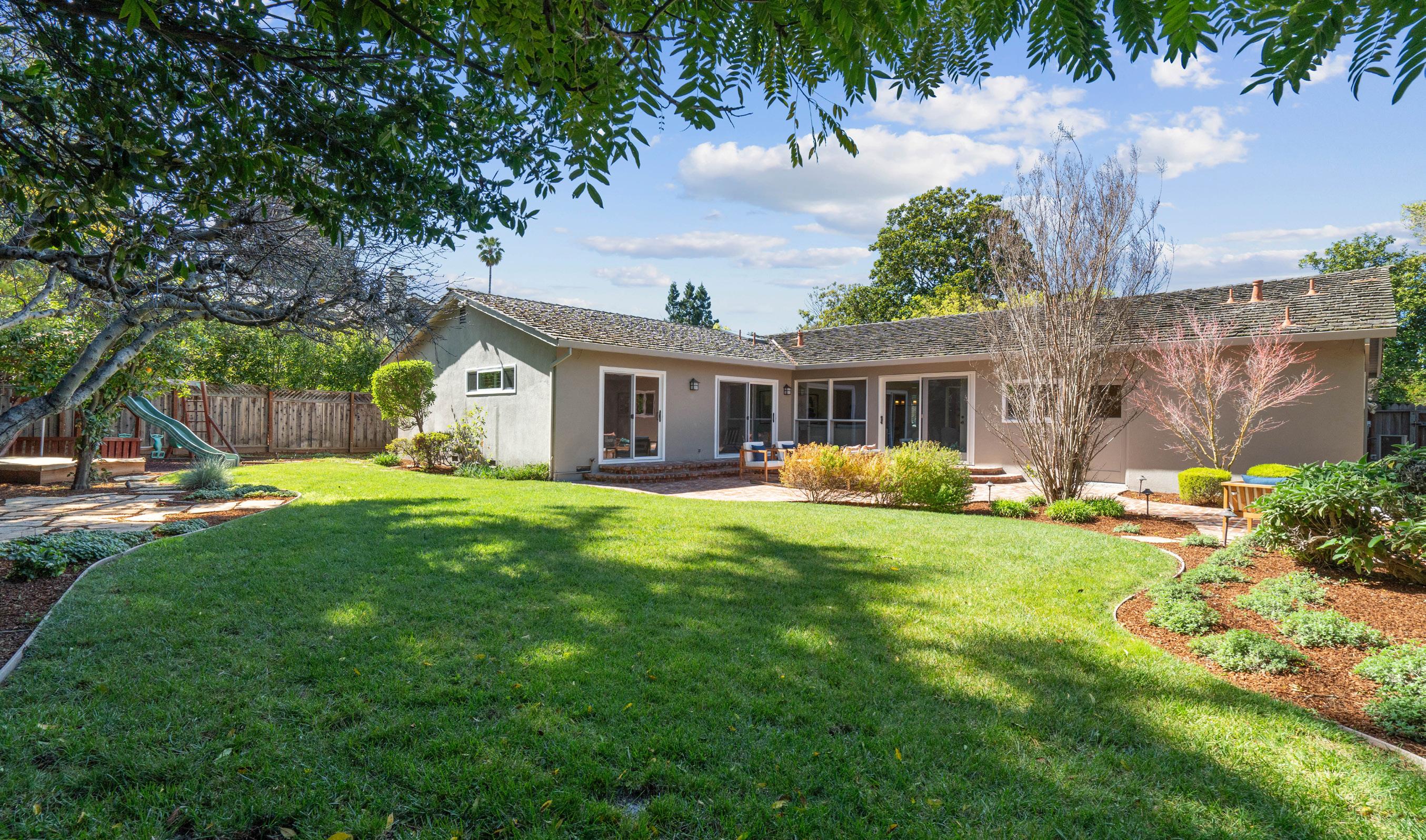

 1420 MARINOVICH WAY LOS ALTOS
1420 MARINOVICH WAY LOS ALTOS

South of El Monte




 1420 MARINOVICH WAY LOS ALTOS
1420 MARINOVICH WAY LOS ALTOS


Nestled on a large lot of almost one-quarter acre, this bright and spacious 4-bedroom home is situated on a peaceful, treelined street in the South of El Monte neighborhood. Delightful landscaping enhances its curb appeal, while inside, over 2,200 square feet of living space is designed for both entertaining and daily comfort. The living room features a centerpiece fireplace, the dining room seamlessly connects to the kitchen for effortless hosting, and the family room opens outside for al fresco enjoyment. The expansive, serene backyard provides a large patio, lawn, and play structure, and this home also includes air conditioning and a 2-car garage. Benefiting from a superb location, this home is conveniently located near multiple parks, a short drive from downtown Los Altos, mere minutes from Highway 85, and within walking distance of esteemed Oak Avenue Elementary and Mountain View High (buyer to verify eligibility). 1420Marinovich.com
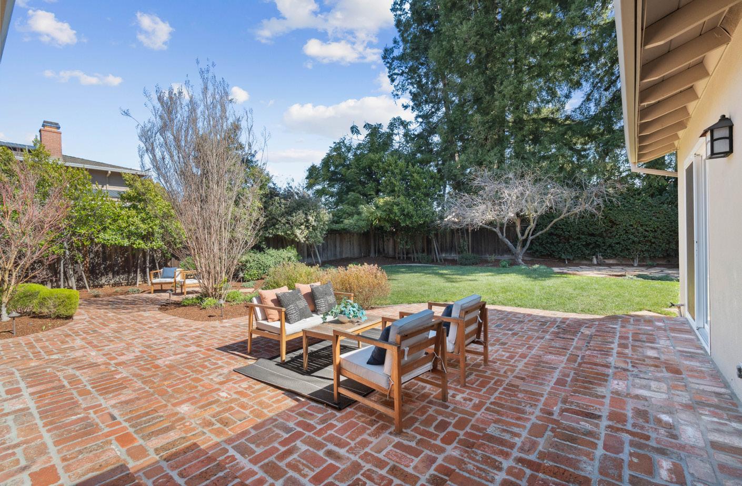

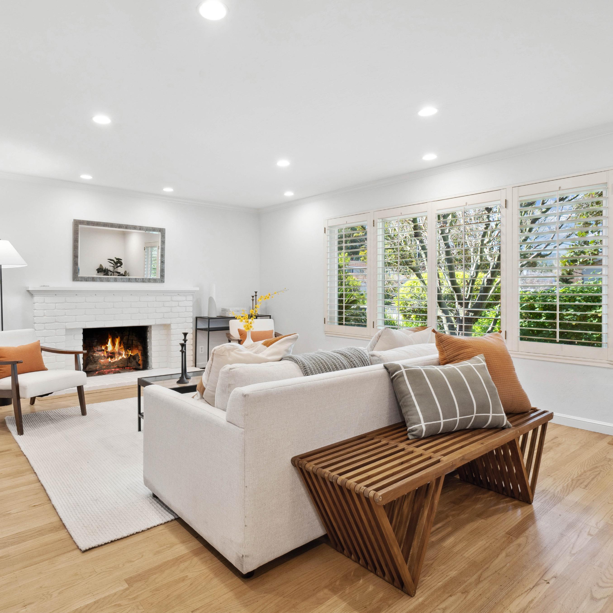
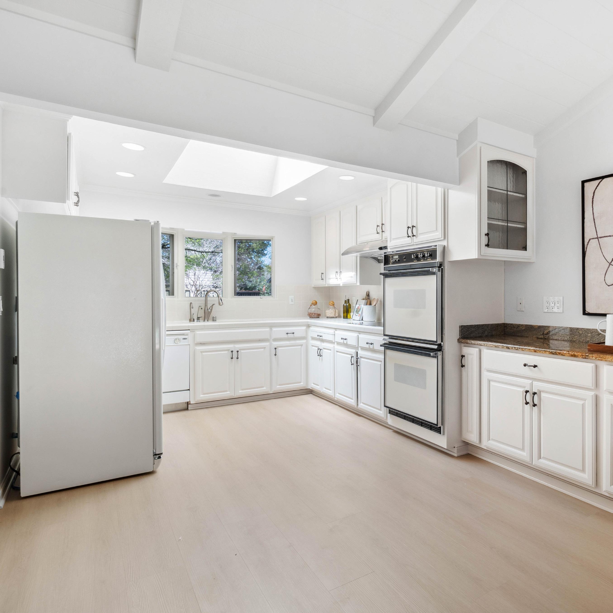

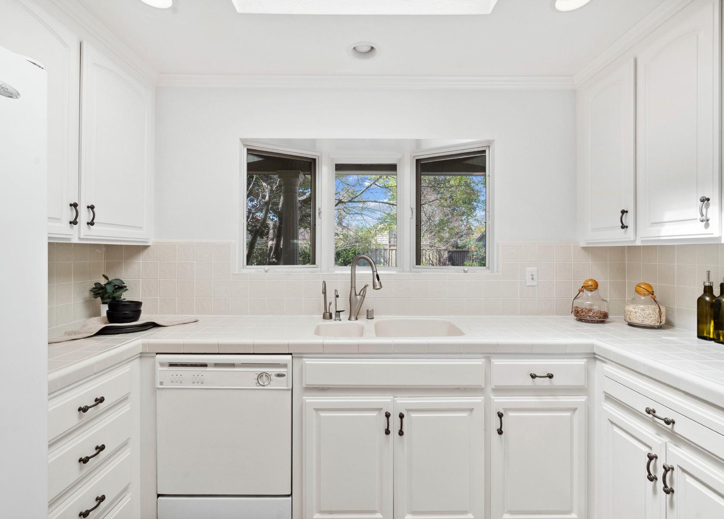
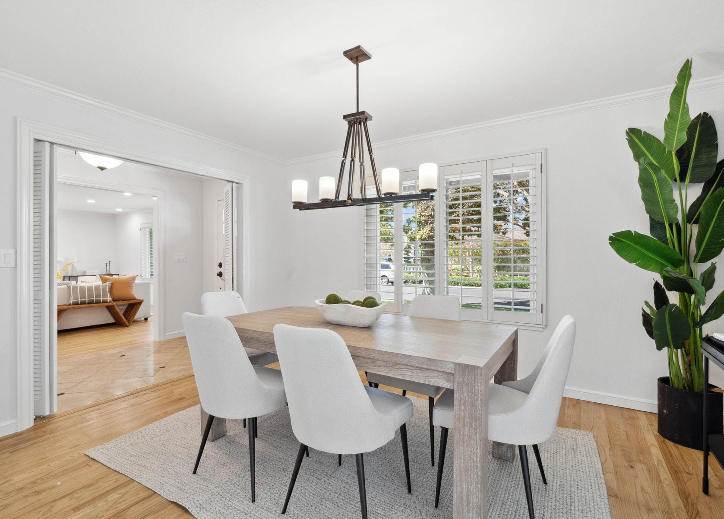
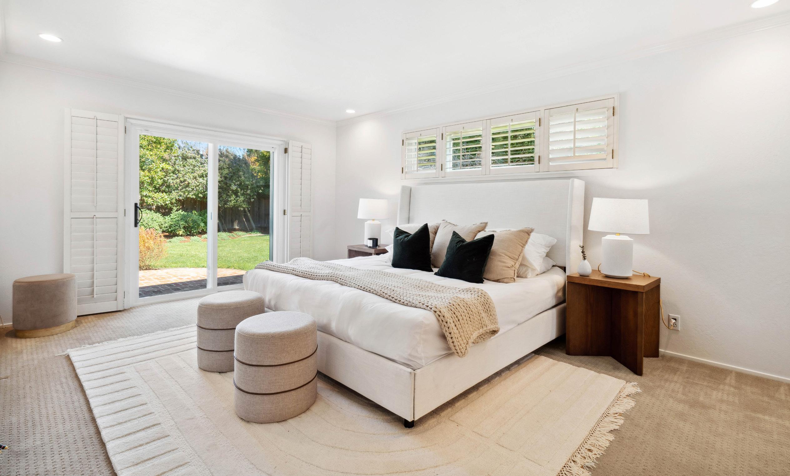
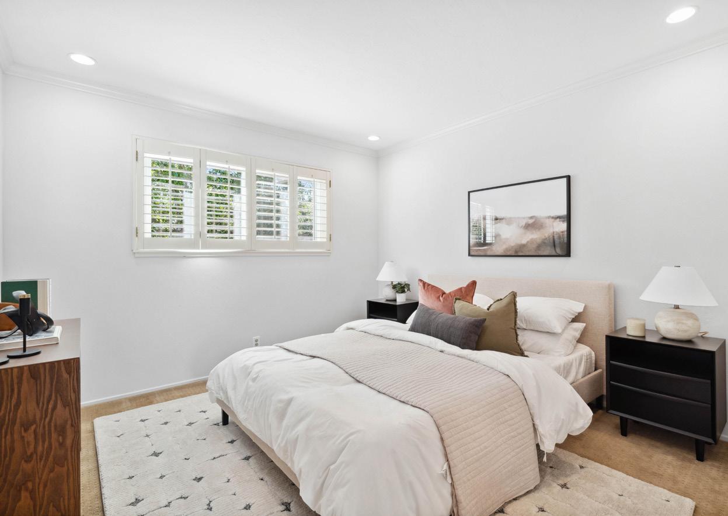

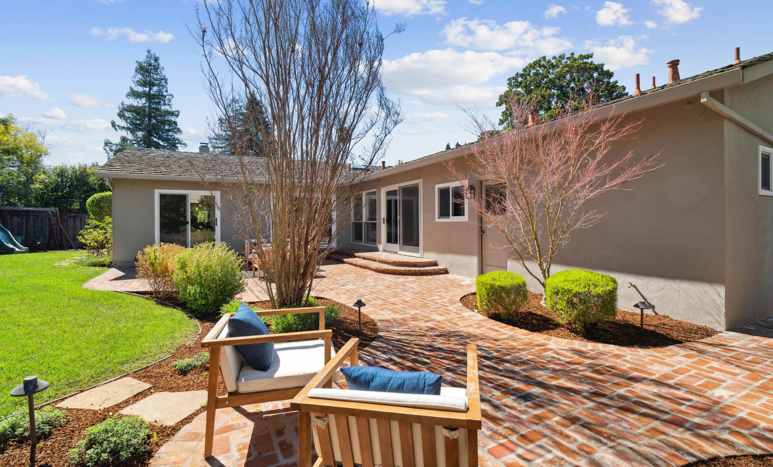
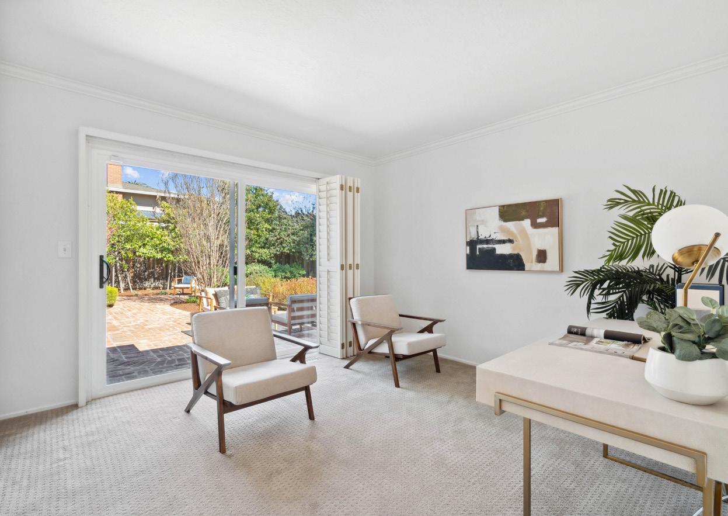
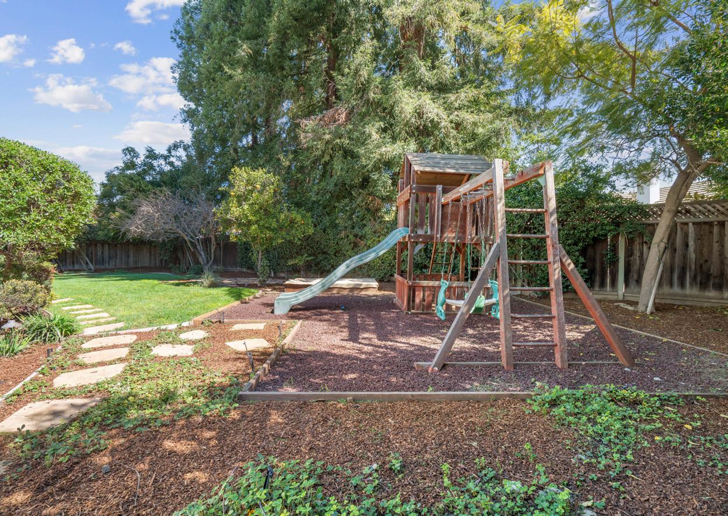


• 4-bedroom, 2.5-bathroom home of 2,265 square feet (per county) on a large lot of 10,352 square feet (per county) in the South of El Monte neighborhood
• Stone pathway past lush lawn and vibrant trees leads to columnframed front porch; tiled entryway introduces interiors with hardwood and tile floors, crown molding, and ample natural light
• Large living room with centerpiece brick fireplace
• Dining room adjoins kitchen for easy entertaining
• Kitchen features skylight, granite-topped serving station, and appliances from brands including GE Profile
• Beamed, paneled ceiling crowns family room with sliding glass door opening to backyard
• Expansive primary suite with walk-in closet, step-in shower, and sliding glass door to backyard
• Three additional bedrooms, one with outdoor access, served by bathroom with tub and shower
• Serene, sprawling backyard features large brick patio, lawn, fruit tree, and delightful play structure
• Additional features: mudroom with laundry; half-bathroom; air conditioning; attached 2-car garage
• Outstanding location on peaceful, tree-lined street; minutes to Cooper Park and Cuesta Park; ~5-minute drive to Rancho Shopping Center and ~10-minute drive to downtown Los Altos; easy access to Highway 85 for Bay Area commuting
• Top schools Oak Avenue Elementary, Blach Intermediate, and Mountain View High; both Oak Avenue Elementary and Mountain View High within a 2-minute walk (buyer to verify eligibility) Photography
For video tour, more photos & information, please visit:
1420Marinovich.com

