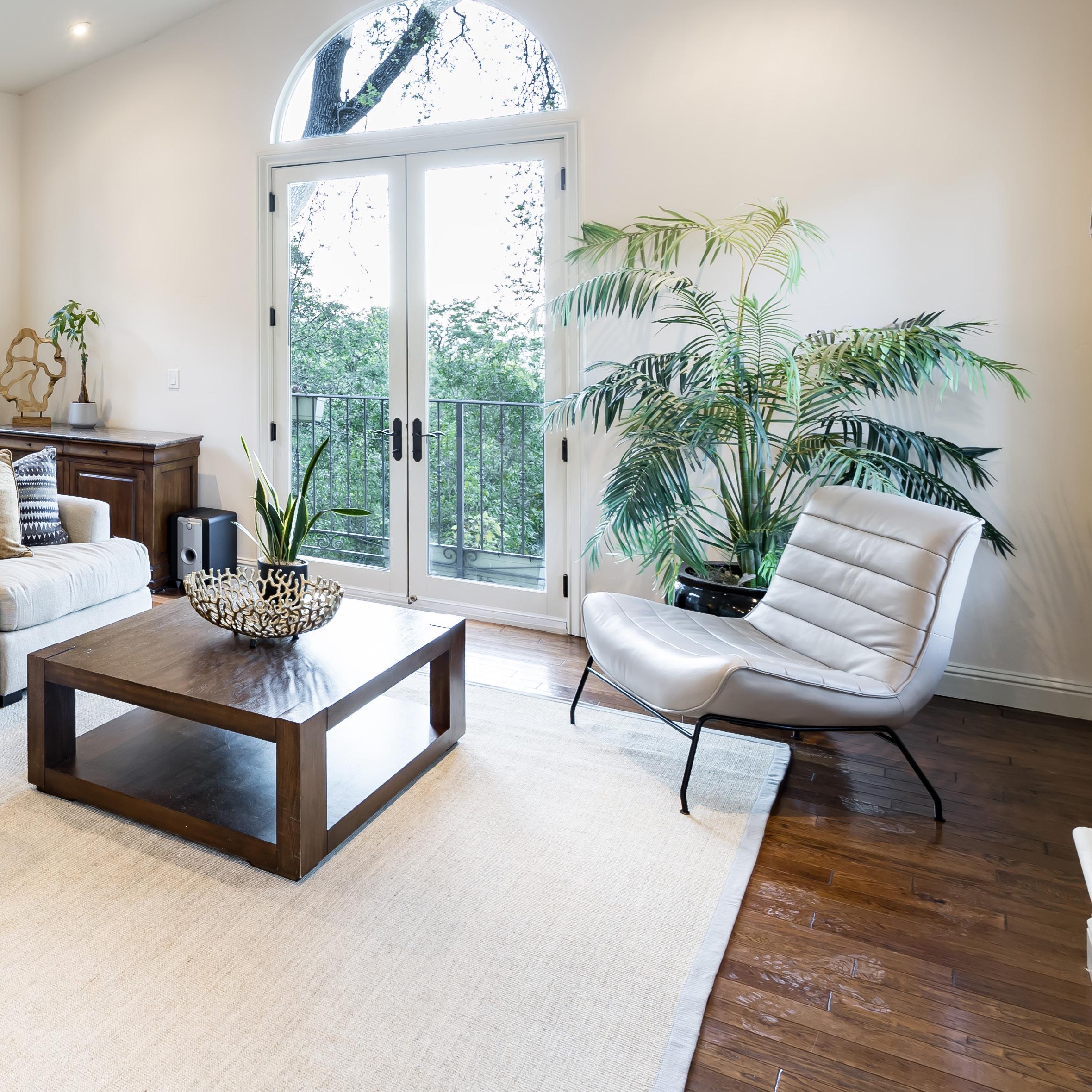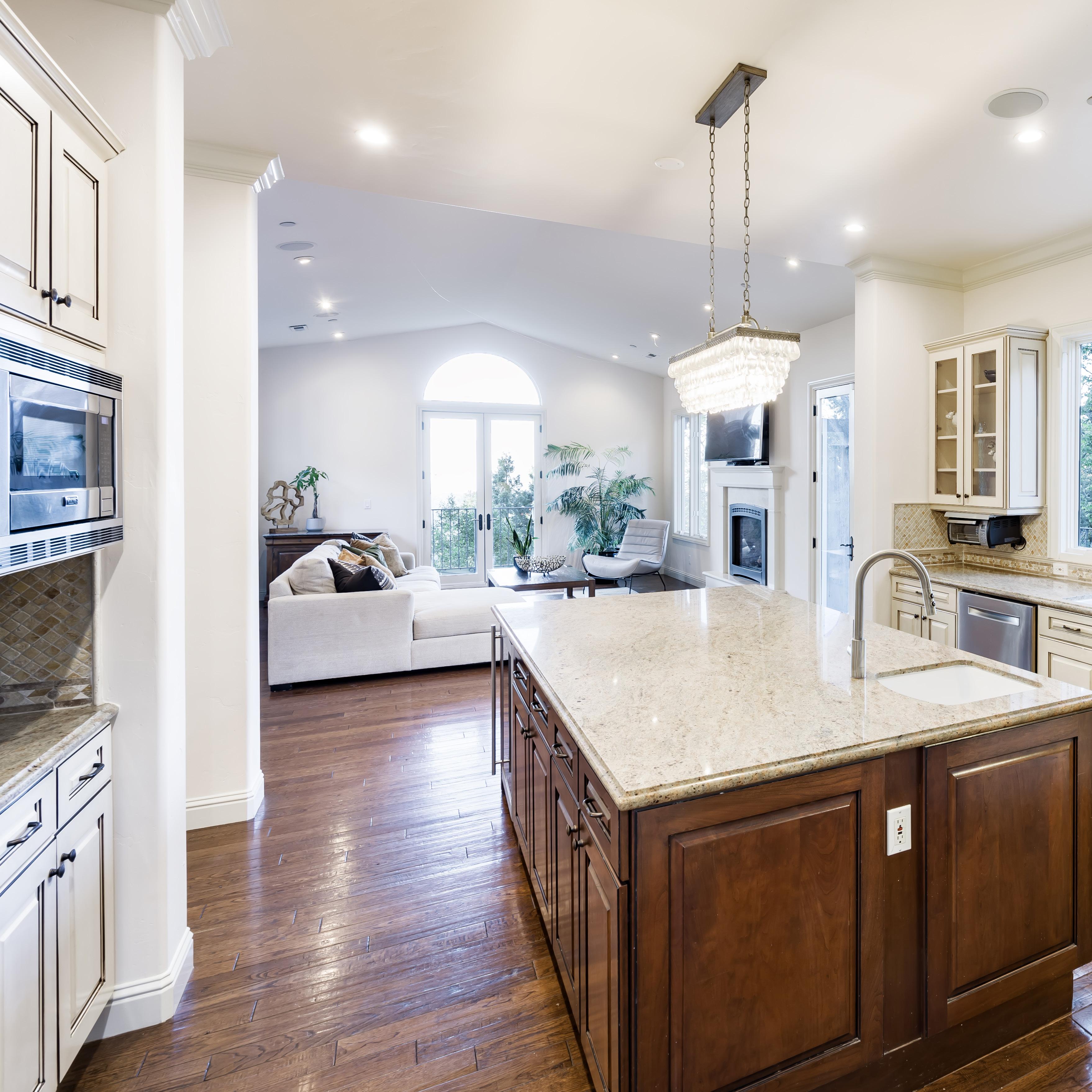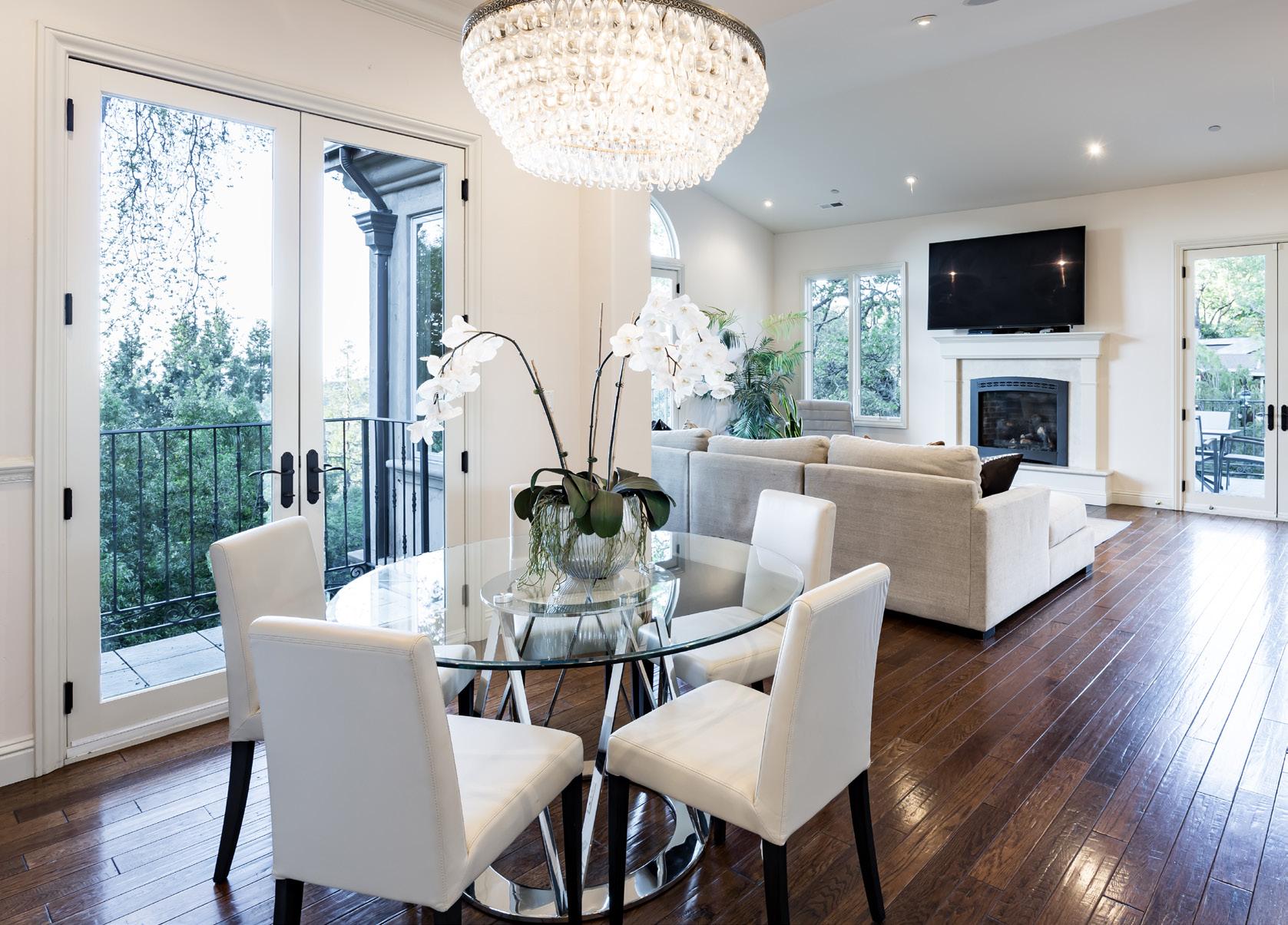

190 VISTA VERDE WAY PORTOLA VALLEY



5 Bedrooms, 5.5 Bathrooms
4,400 Sq. Ft. Home, 44,098 Sq. Ft. Lot



190 VISTA VERDE WAY PORTOLA VALLEY



5 Bedrooms, 5.5 Bathrooms
4,400 Sq. Ft. Home, 44,098 Sq. Ft. Lot
Over an acre of land set amidst the serene enclave of Portola Valley plays host to this spectacular Mediterranean-style home with breathtaking views of the San Francisco Bay. Step inside to discover 4,400 square feet of luminous interiors adorned with high-end finishes and appointments, with two fireplaces, expansive formal rooms, a gym, office, and a gourmet kitchen equipped with premium appliances. Five bedrooms, each with its own luxurious en suite, are highlighted by the retreat-like primary suite featuring a spa-inspired bathroom. French doors throughout the home beckon you to breezy outdoor spaces, where panoramic views await amidst lush surroundings, and the sprawling front yard provides ample space for recreation and relaxation. Though you will feel a wonderful sense of privacy here, you will still be within reach of all the area has to offer, with easy access to nearby amenities such as nature preserves, trails, downtown Los Altos, and Interstate 280. Additionally, children may attend acclaimed schools Ormondale Elementary and Corte Madera (buyer to verify eligibility).















• 5-bedroom, 5.5-bathroom, 2-level Mediterranean-style home of 4,400 square feet (per county) set on a lot of 44,098 square feet (per county) in Portola Valley
• Lush, verdant surroundings synonymous with Portola Valley
• Stunning views of the San Francisco Bay and surrounding nature preserves from multiple points throughout the home
• Breezy, light-filled interiors with hardwood floors, crown molding, high ceilings, and tremendous natural light
• Living room features fireplace and French doors opening to the outdoors
• Formal dining room with French doors opening outside for al fresco enjoyment
• Gourmet kitchen includes granite countertops, oversized center island with prep sink, dual-basin sink, and wine refrigerator; glass doors open to large patio with outstanding views
• Appliances include Bosch dishwasher, and Viking refrigerator, microwave, and 6-burner range with grill and double ovens
• Family room with fireplace and French doors opening to a balcony; nearby casual dining space with chandelier and balcony access
• Office with French doors opening to balconette; downstairs level includes gym with sauna, and wine room with space for 200+ bottles
• Expansive, main-level primary suite with deep walk-in closet, dual vanities, jetted tub, and shower
• Four additional bedroom suites provide comfort for family and friends
• Sprawling front yard with lush lawn offers outstanding space for outdoor entertaining and relaxation
• Additional features: air conditioning; Sonos in-ceiling speakers throughout the main level; 3-car garage with extended driveway
• Peaceful location convenient to nature preserves; minutes from iconic Roberts Market; short drive to downtown Los Altos, with Palo Alto, Stanford University, and major tech companies including Tesla and VMware within reach; easy access to Interstate 280
• Top schools Ormondale Elementary and Corte Madera School (buyer to verify eligibility)

