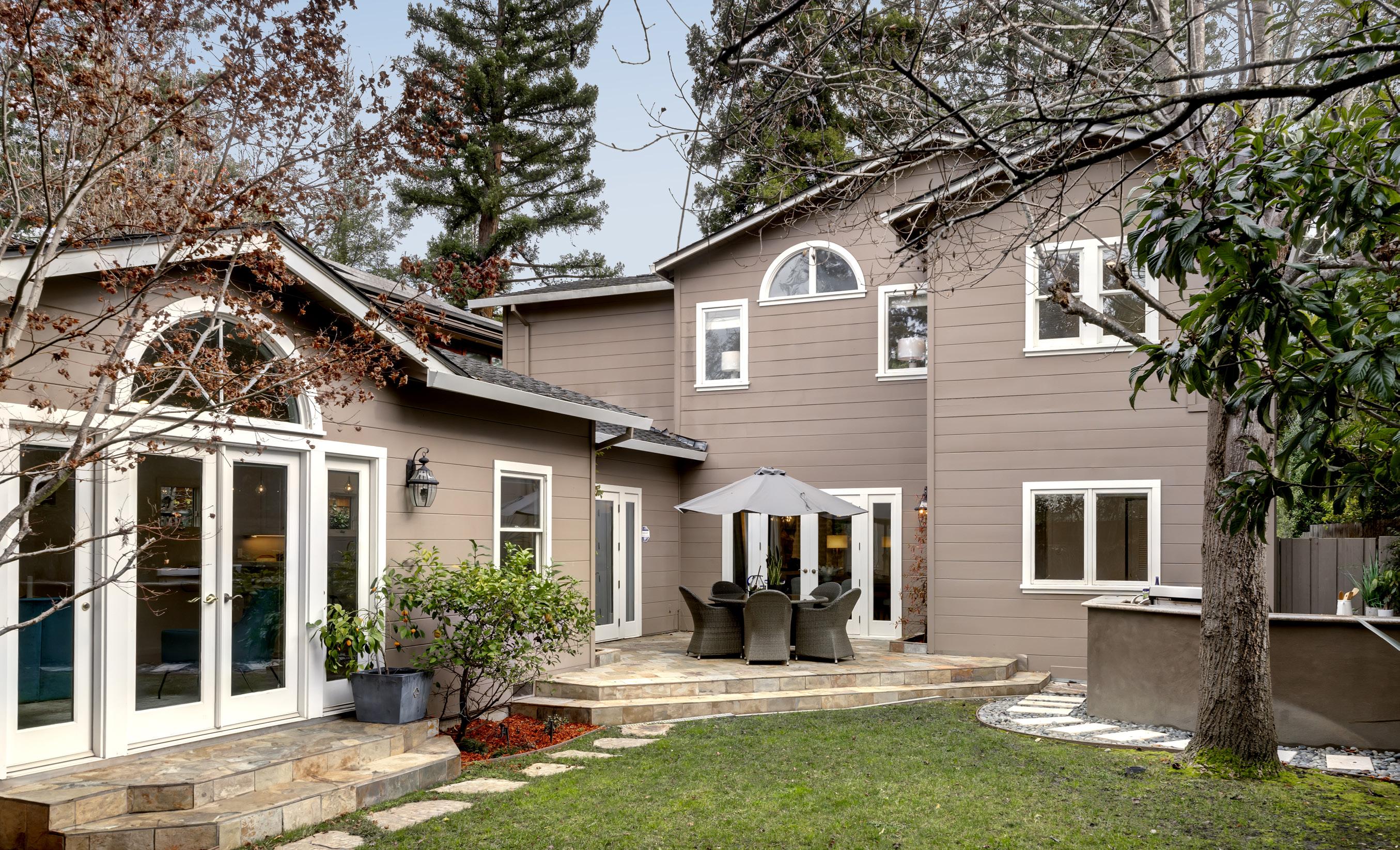










Immerse yourself in style and sophistication the moment you step into this stunning West Menlo home, beautifully appointed both inside and out. Modern Cape Cod-style architecture creates outstanding curb appeal, and inside, nearly 2,800 square feet of living space includes stunning hardwood floors, 2 fireplaces, expansive gathering areas, and the chef’s kitchen with appliances from Thermador and Bosch. The versatile 4-bedroom layout features two distinct upstairs wings, one of which hosts the primary suite complete with a spa-like bathroom, while the other accommodates a bedroom currently tailored for office use. Numerous points throughout the home open to the peaceful backyard featuring plenty of space to entertain and unwind, as well as a built-in grill and sink. And this incredible location puts you within a ~5-minute drive of downtown Menlo Park, close to vibrant parks, convenient to commute options, and within walking distance of acclaimed schools Las Lomitas Elementary and La Entrada Middle (buyer to verify eligibility). 2036Sterling.com
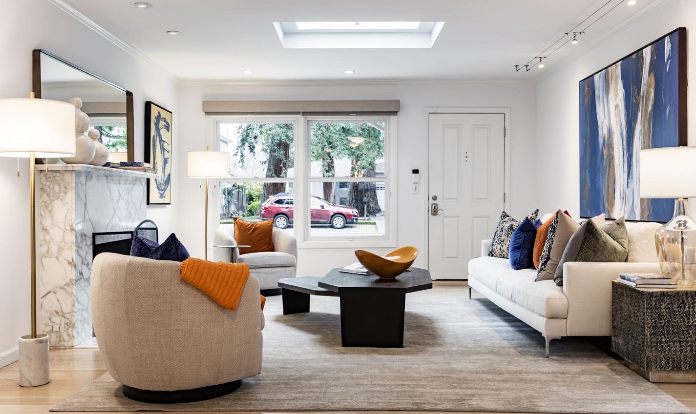

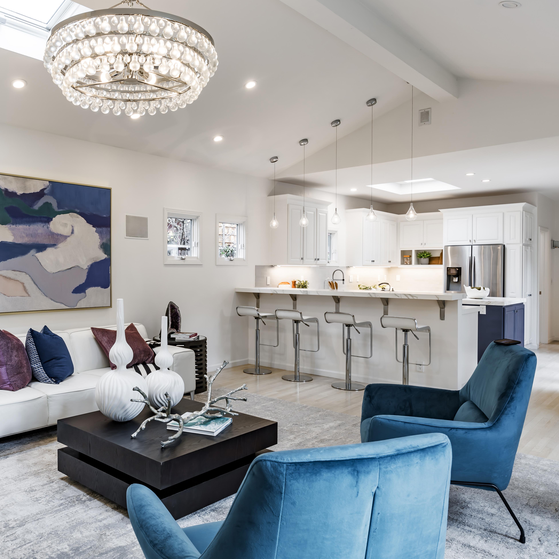
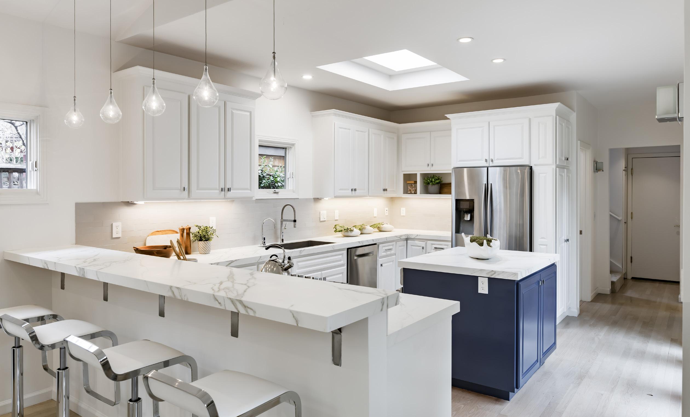

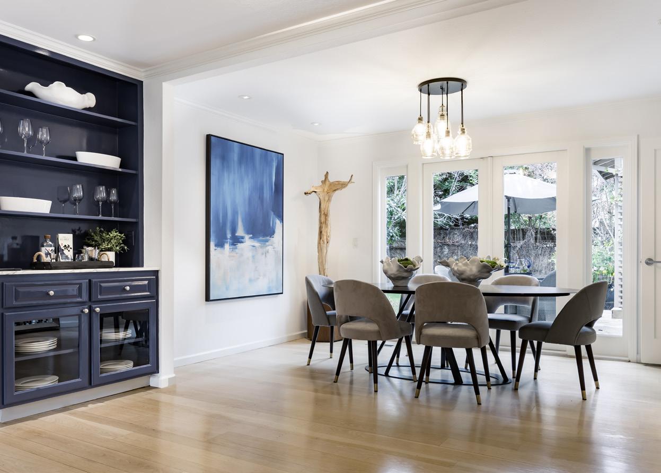
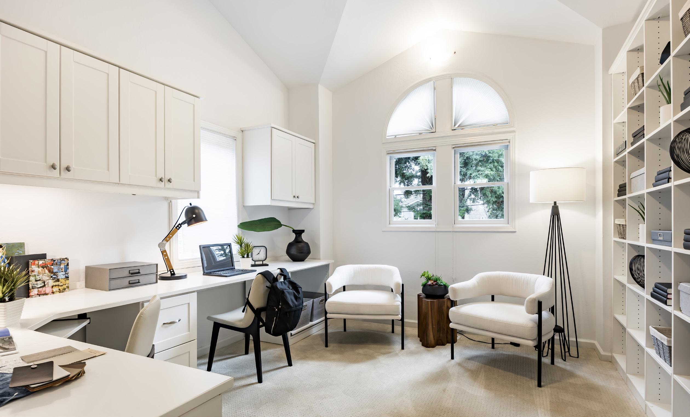
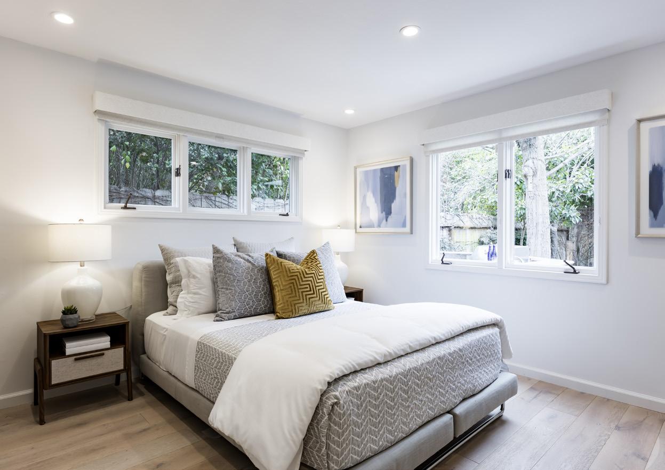
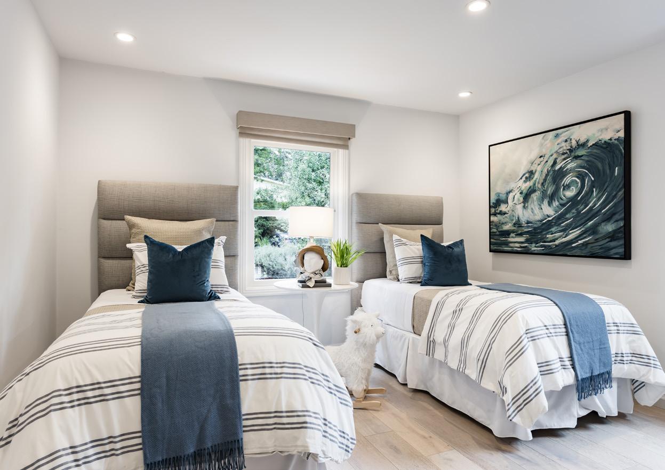
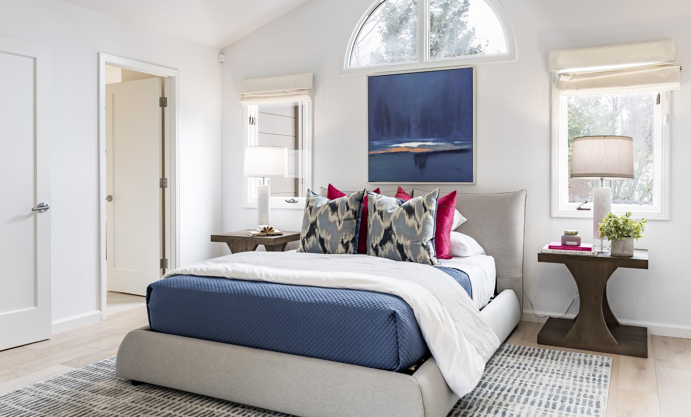

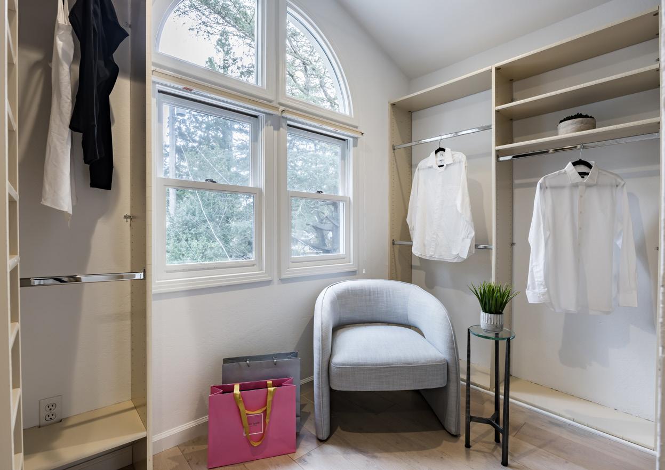
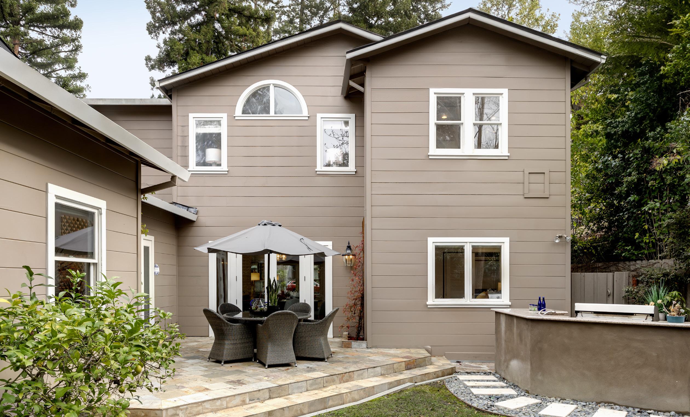
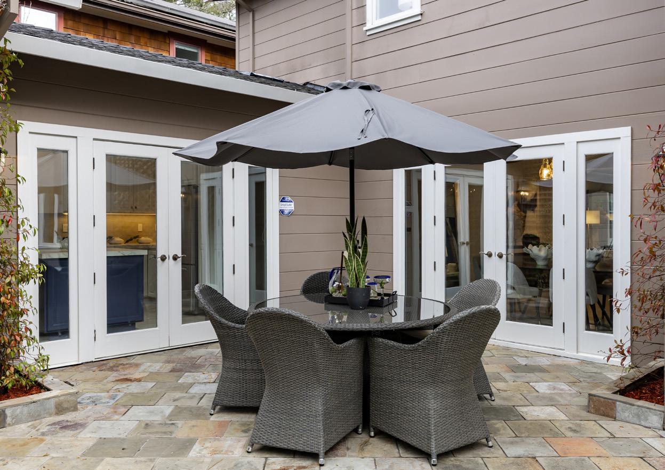
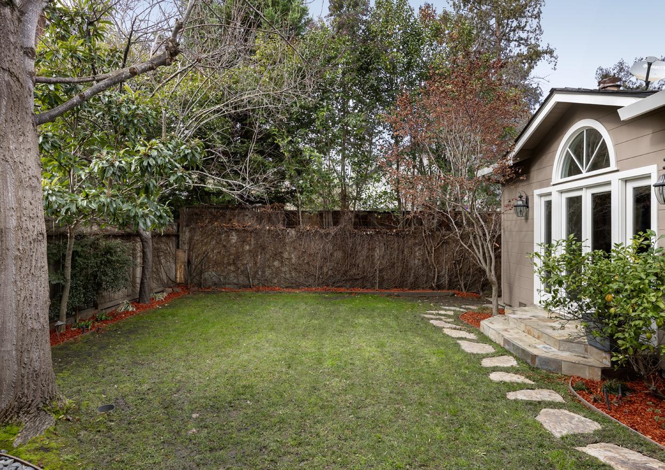
For video tour, more photos & information, please visit:
2036Sterling.com
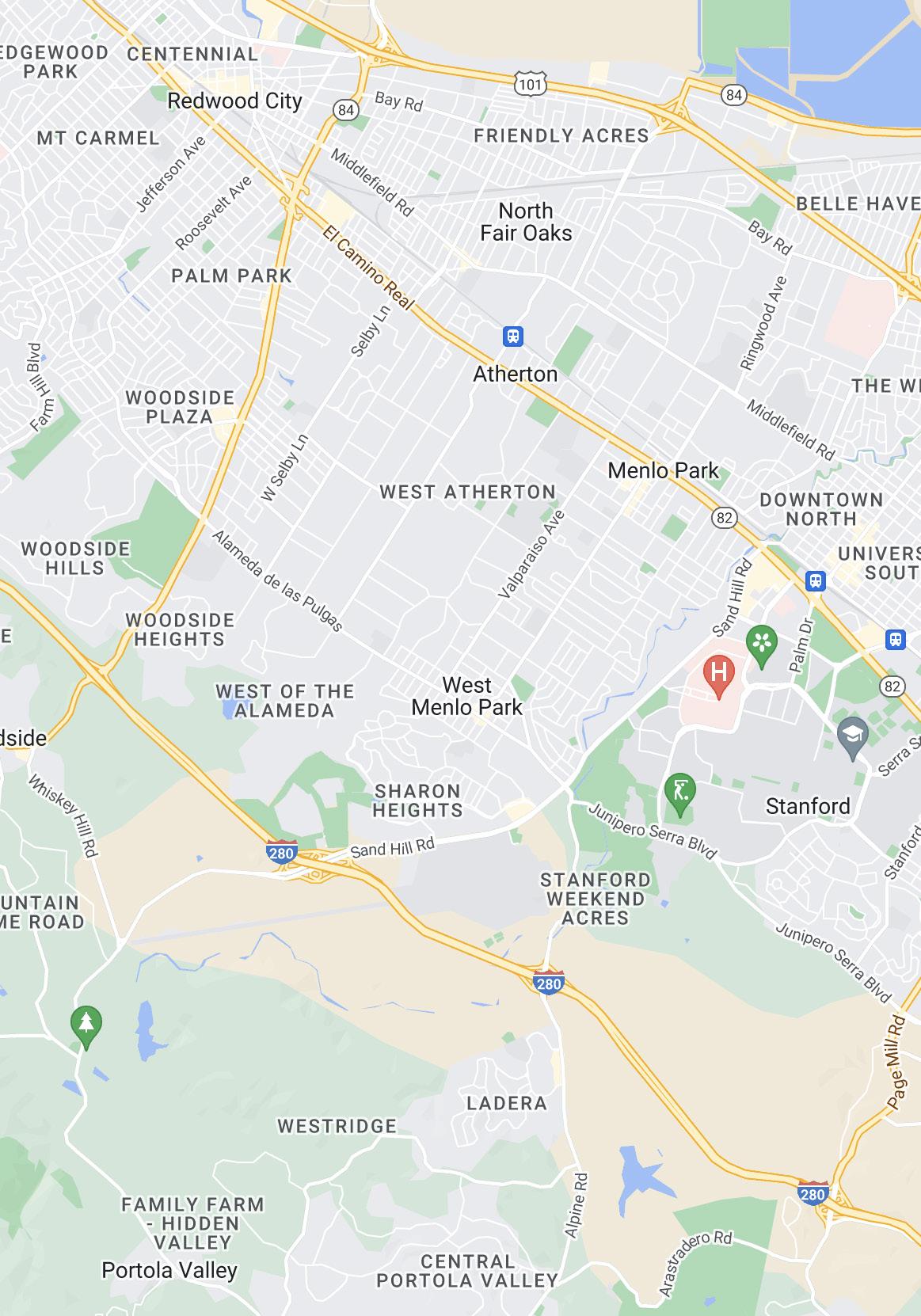 1. Las Lomitas Elementary
2. La Entrada Middle
3. Menlo-Atherton High
4. Downtown Menlo Park
5. Sharon Park
1. Las Lomitas Elementary
2. La Entrada Middle
3. Menlo-Atherton High
4. Downtown Menlo Park
5. Sharon Park

• 4-bedroom, 3-bathroom home of 2,780 square feet (per county) on a lot of 6,000 square feet (per county) in sought-after West Menlo
• Modern Cape Cod-style architectural lines, white picket fence, and lush lawn create outstanding curb appeal
• Bright, open floorplan with skylights, high ceilings, tremendous natural light, and wide-plank hardwood floors throughout mainlevel common areas
• Expansive living room with centerpiece fireplace; dining room includes French doors opening to back patio
• Chef’s kitchen with quartz countertops and subway tile backsplash; ample cabinetry, center island, breakfast bar seating space, French doors to backyard
• Appliances include: Thermador oven and 5-burner cooktop; Bosch dishwasher; Samsung refrigerator
• Kitchen flows into family room with backyard access and fireplace flanked by built-in cabinets
• Private upstairs wing features large primary suite with oversized walk-in closet and spa-like bathroom with dual vanities, curbless shower, and soaking tub
• Two main-level bedrooms served by bathroom with tub and shower; additional private upstairs wing with bedroom currently customized for office use
• Peaceful backyard with patio space, lawn, shade trees, lemon tree, and built-in grill and sink
• Additional features: 3rd bathroom with shower; laundry closet; Ecobee thermostat; air conditioning; attached garage
• Incredible location within ~5 minutes of downtown Menlo Park; close to Sharon Park, Stanford Hills Park, and Sharon Heights Golf & Country Club; ~10 minutes to Stanford University; ~5 minutes to Interstate 280
• Top schools Las Lomitas Elementary and La Entrada Middle (both within walking distance) as well as Menlo-Atherton High (buyer to verify eligibility)
Photography and Design by The DeLeon Team

