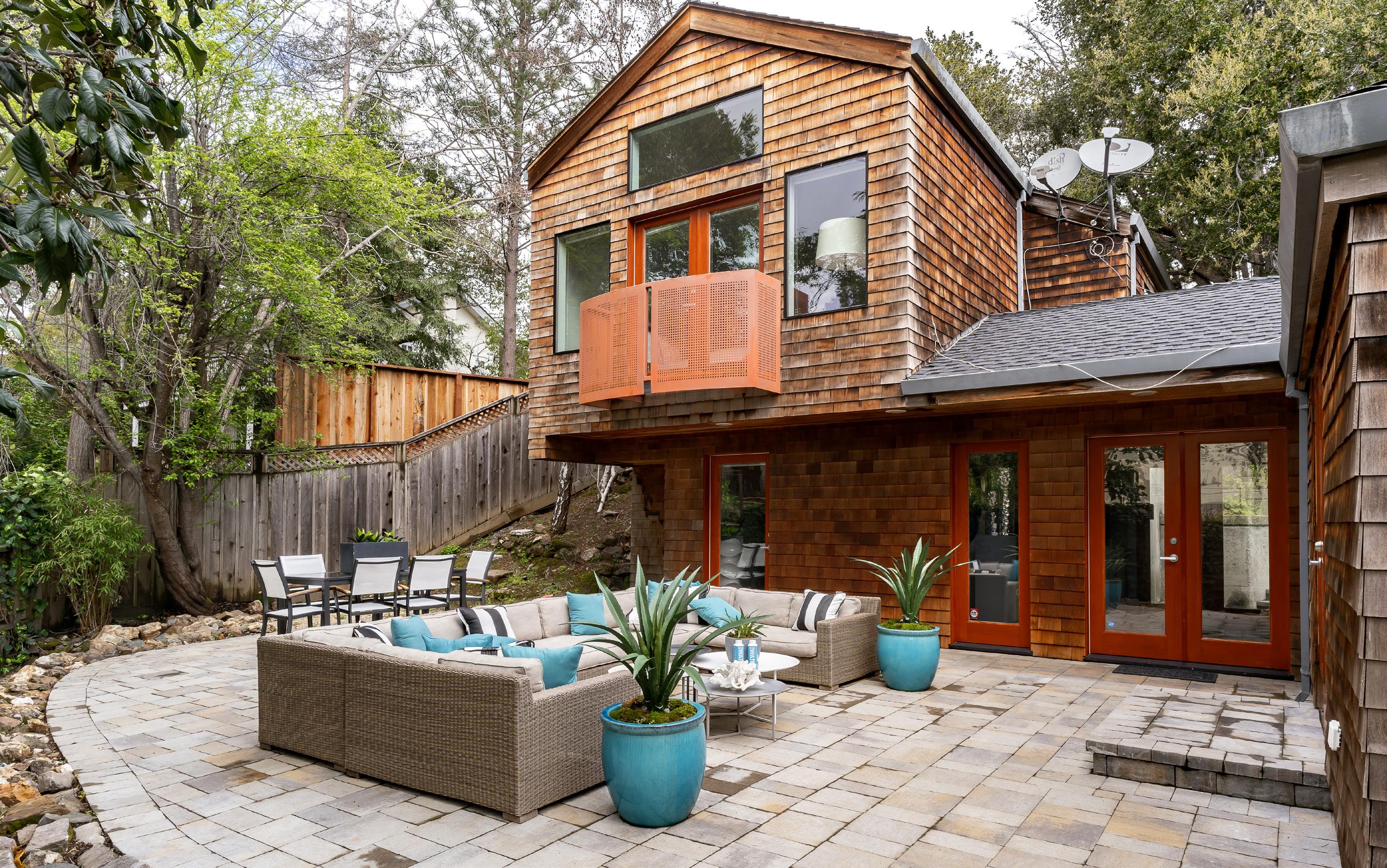2041 SAN CARLOS AVENUE SAN CARLOS





2041 SAN CARLOS AVENUE SAN CARLOS




Enjoy the luxurious seclusion of this everyday retreat resting on over a third of an acre in a neighborhood just minutes from downtown San Carlos, Arguello Park, and top-ranked schools including Carlmont High. This home escapes the hustle and bustle of San Carlos Avenue with a location set away from the street featuring stunning grounds that create a serene, park-like setting enhanced by the sounds of a nearby creek, with numerous venues available to enjoy an indoor/ outdoor lifestyle. Contemporary design elements craft a luxurious ambiance throughout over 2,300 square feet of living space that enjoys an open floorplan, remodeled kitchen, a delightful loft area, and comfortable bedrooms including a recently added guest suite, as well as the primary suite encompassing the entire 2nd floor. A garage, extended driveway, and additional spaces ensure plenty of parking is always available. And for commuters, both US-101 and Caltrain are within easy reach.

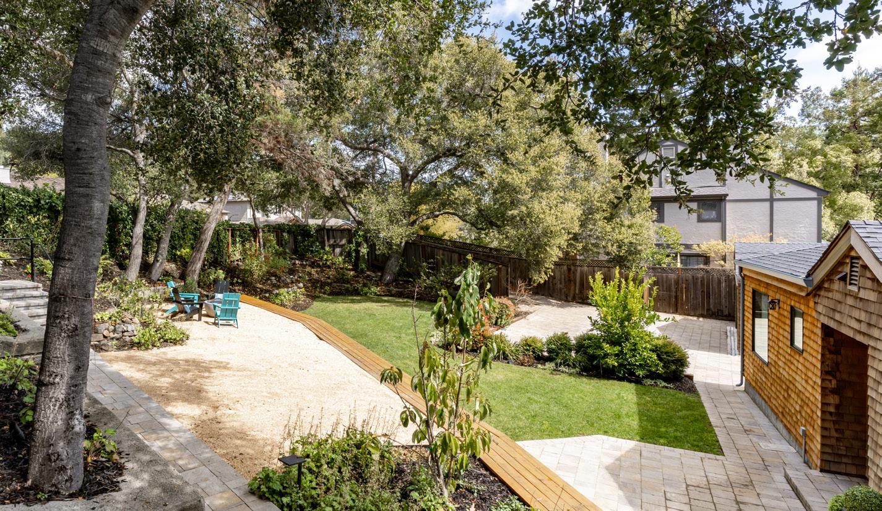


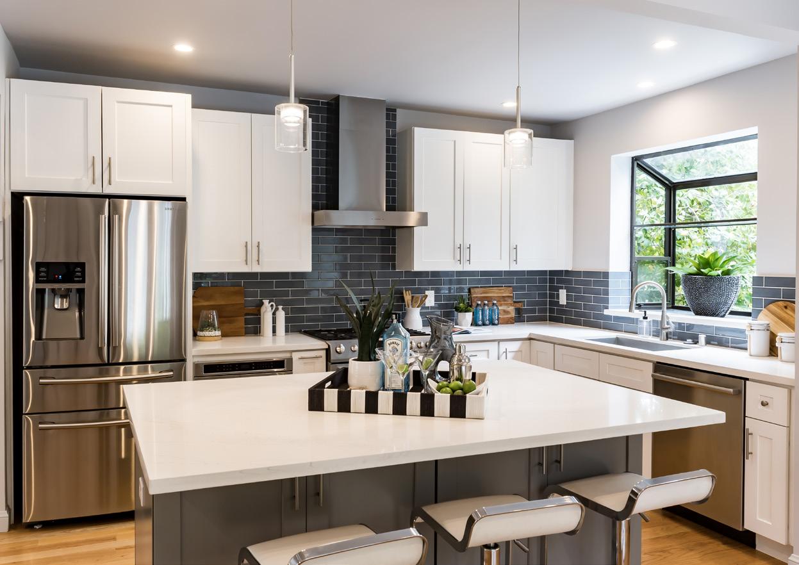


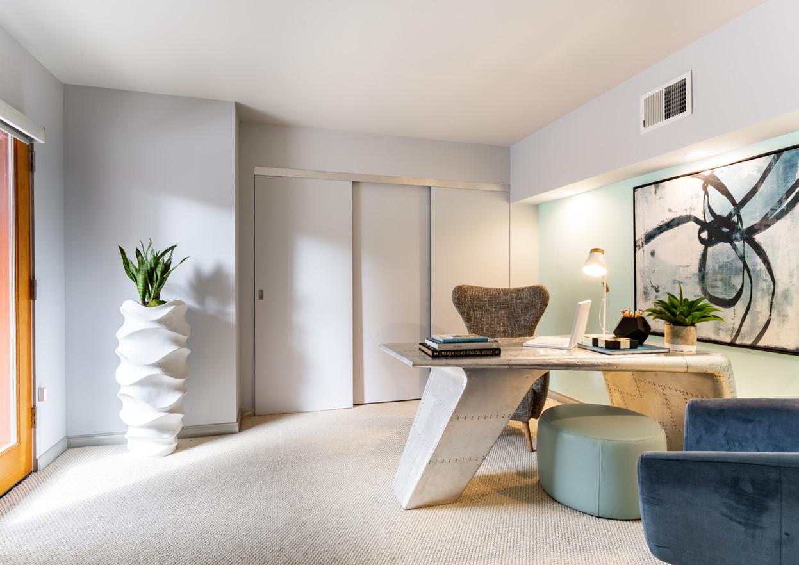

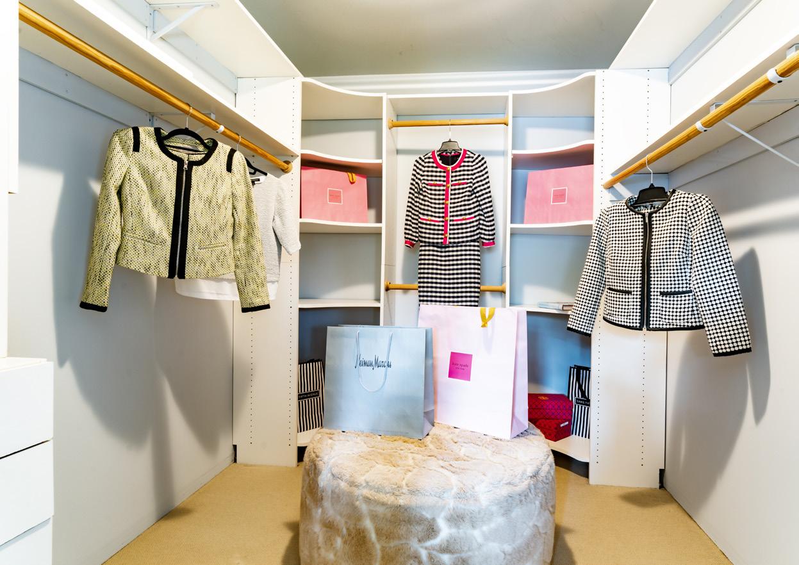
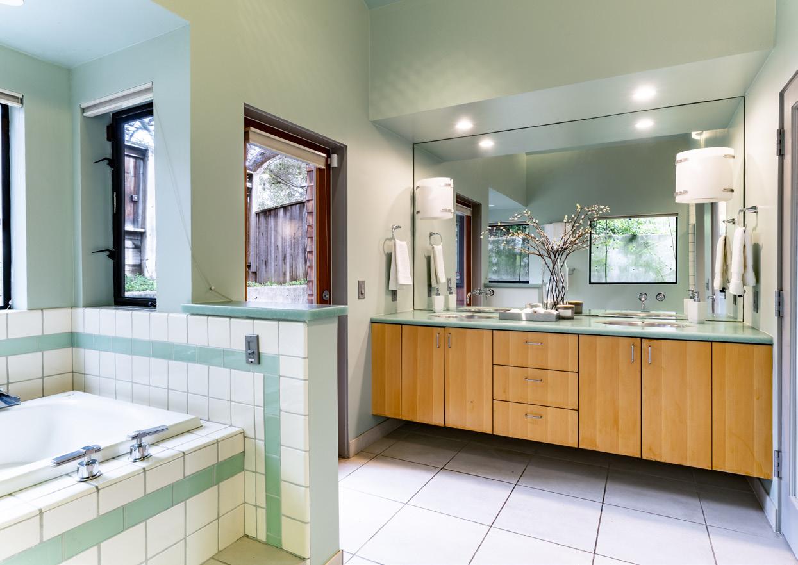
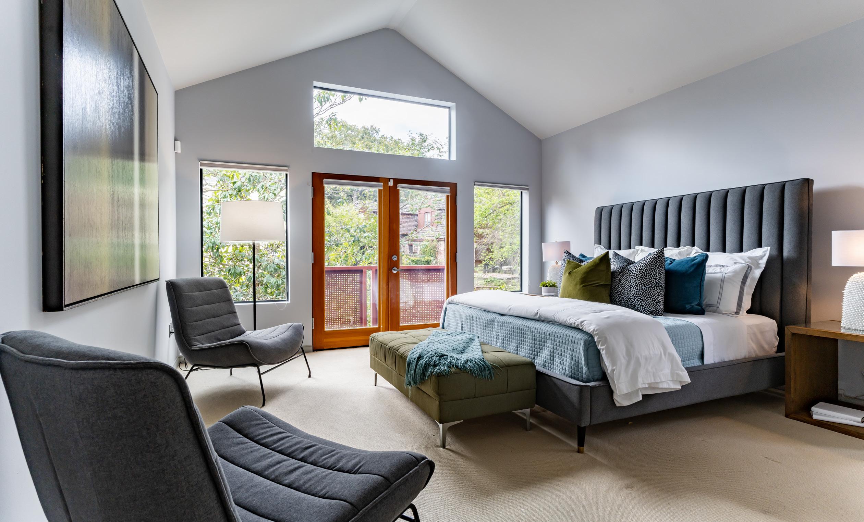
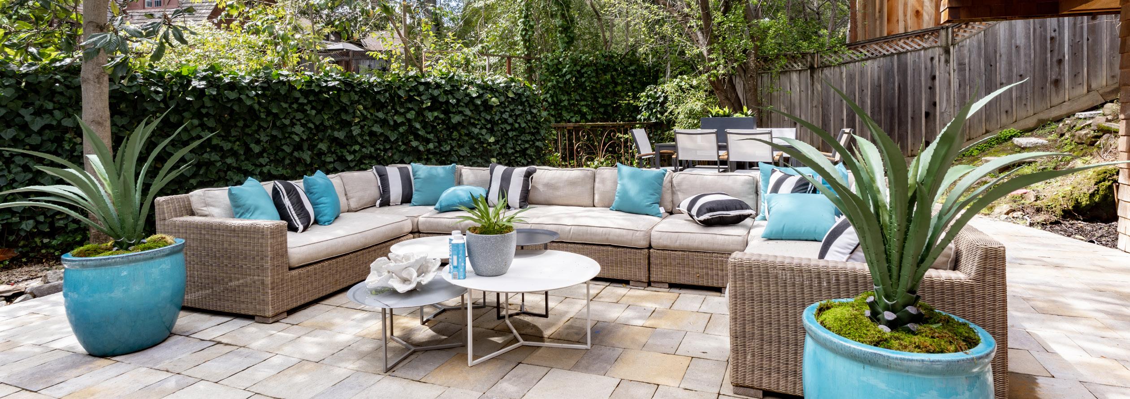
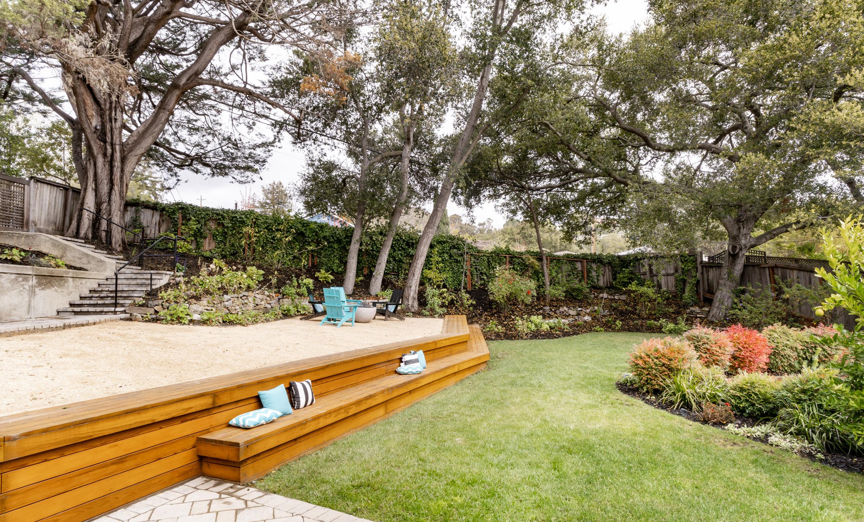
 1. Arundel Elementary
2. Mariposa Upper Elementary and Tierra Linda Middle
3. Carlmont High
4. Laurel Street/Downtown San Carlos
5. Arguello Park
6. Highlands Park
7. Caltrain
8. Interstate 280
1. Arundel Elementary
2. Mariposa Upper Elementary and Tierra Linda Middle
3. Carlmont High
4. Laurel Street/Downtown San Carlos
5. Arguello Park
6. Highlands Park
7. Caltrain
8. Interstate 280
• Set on a lot of more than 1/3-acre (14,510 square feet, per county) this home offers 4 bedrooms, 3 bathrooms, and 2.318 square feet of living space (per county)
• Steps lead down to the home’s park-like grounds that are secluded from the nearby street
• Interiors enjoy hardwood floors, fresh paint, vaulted ceilings, skylights, and ample natural light
• Living room flows into dining room that features 2 glass doors opening to the grounds
• Remodeled kitchen includes an island, and appliances such as a Bosch dishwasher, microwave, and 5-burner range
• Recently added guest suite includes a step-in shower; upstairs primary suite encompasses the entire level and features an outdoor balcony, walk-in closet, jetted tub, step-in shower, and dual-sink vanity
• Two additional bedrooms plus bathroom with step-in shower
• Upstairs loft area perfect for use as playroom or yoga space
• Additional features: Nest thermostat; air conditioning; 2-car detached garage with extended driveway; 2 additional parking spaces on side of home
• All-encompassing grounds with colorful plantings, fruit trees, lawn, deck, patio, and peaceful creekside setting
• Within walking distance of Laurel Street/downtown San Carlos as well as Arguello Park, and a short drive to Caltrain, US-101, and Interstate 280

• Top-ranked schools Arundel Elementary, Mariposa Upper Elementary, Tierra Linda Middle, and Carlmont High all within ~1 mile or less of the home (buyer to verify eligibility)
For video tour, more photos & information, please visit:
