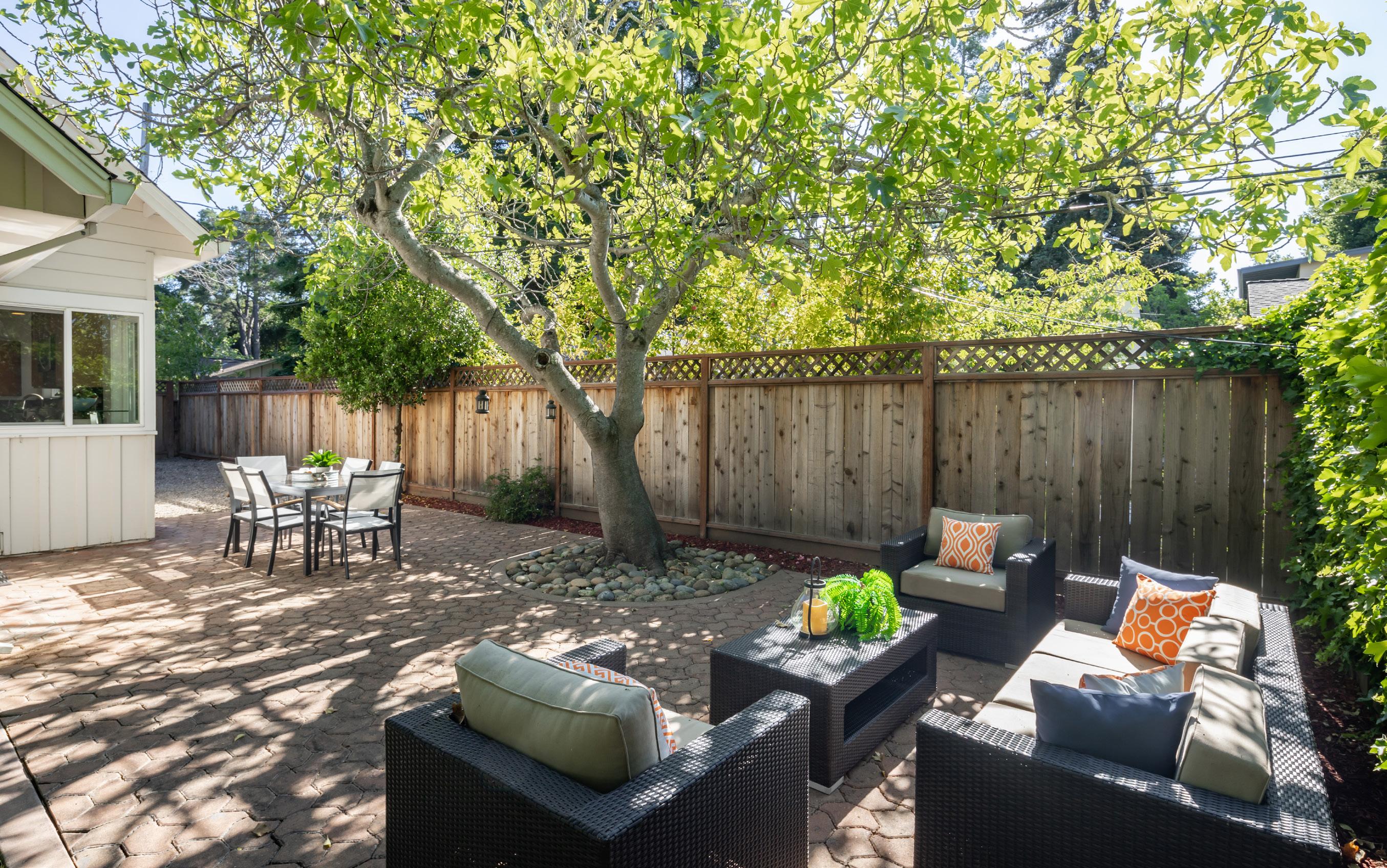222A OAK COURT MENLO PARK



222A OAK COURT MENLO PARK


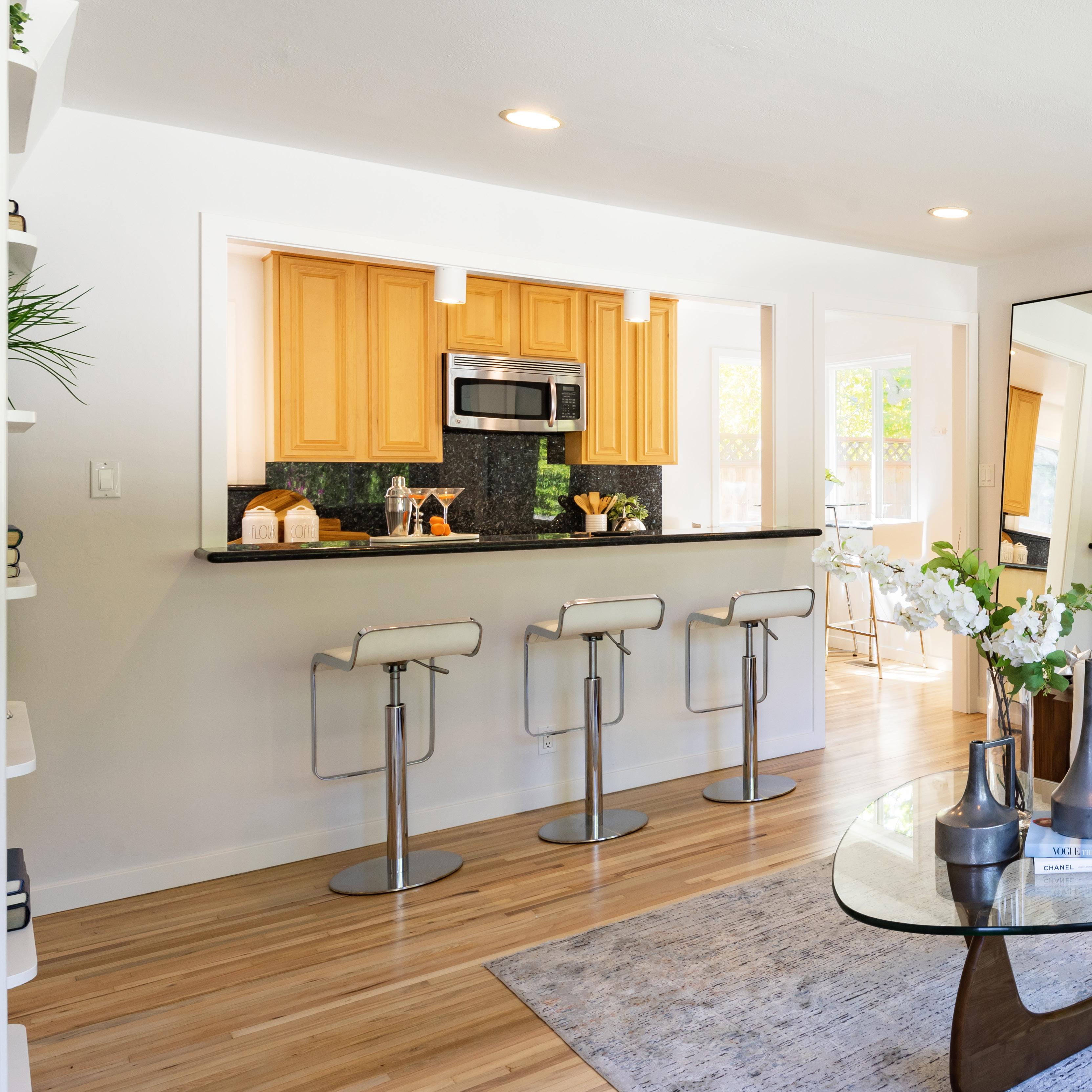
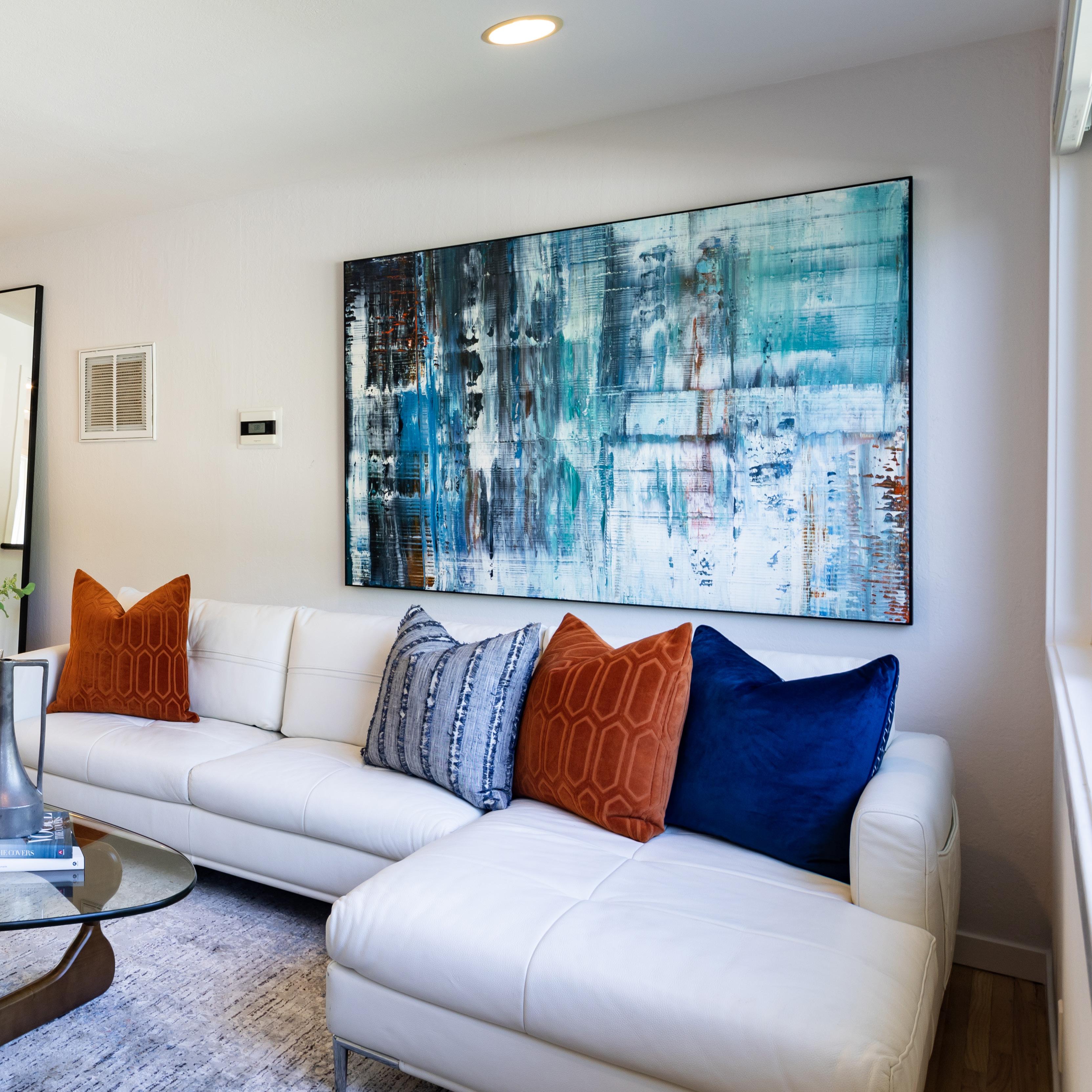

Top-ranked Laurel Elementary and the shops and restaurants of Palo Alto’s University Avenue are within walking distance of this lovely 3-bedroom, 2-bathroom home, making it an outstanding choice for Silicon Valley living. New paint and refinished hardwood floors give over 1,400 square feet of living space a refreshed ambiance, with interiors that offer bright common areas, high-end appliances from Fisher & Paykel and GE Profile, ample storage space, and comfortable bedrooms. Beautiful landscaping enhances the front yard and adds curb appeal, while the backyard provides a large paver patio for outdoor enjoyment. Located on a non-through street, this home enjoys a peaceful setting that is still convenient to top schools, exciting amenities, and commute options. And as an added bonus, water service is provided by the O’Conner Tract Coop Water Company, which charges a flat rate that is substantially lower than other water districts.
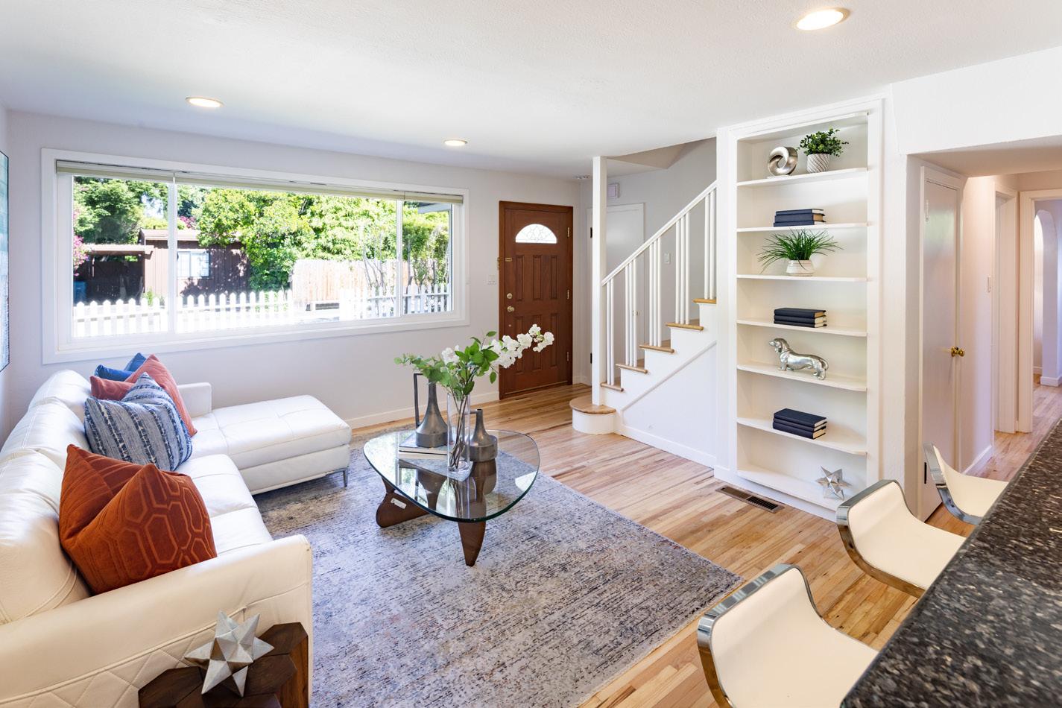
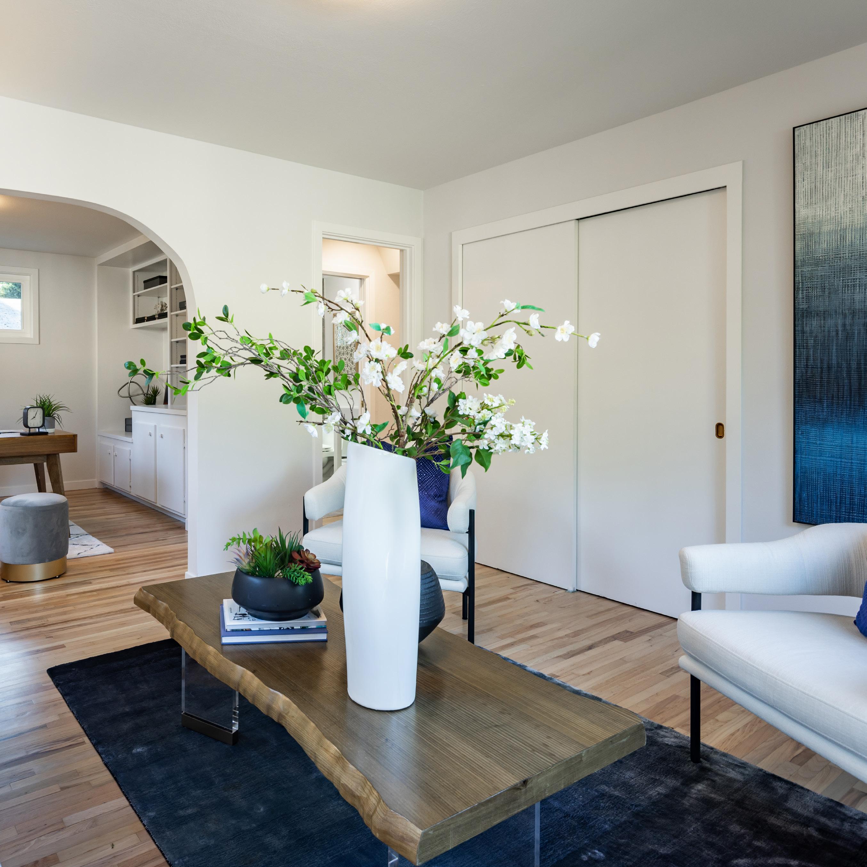
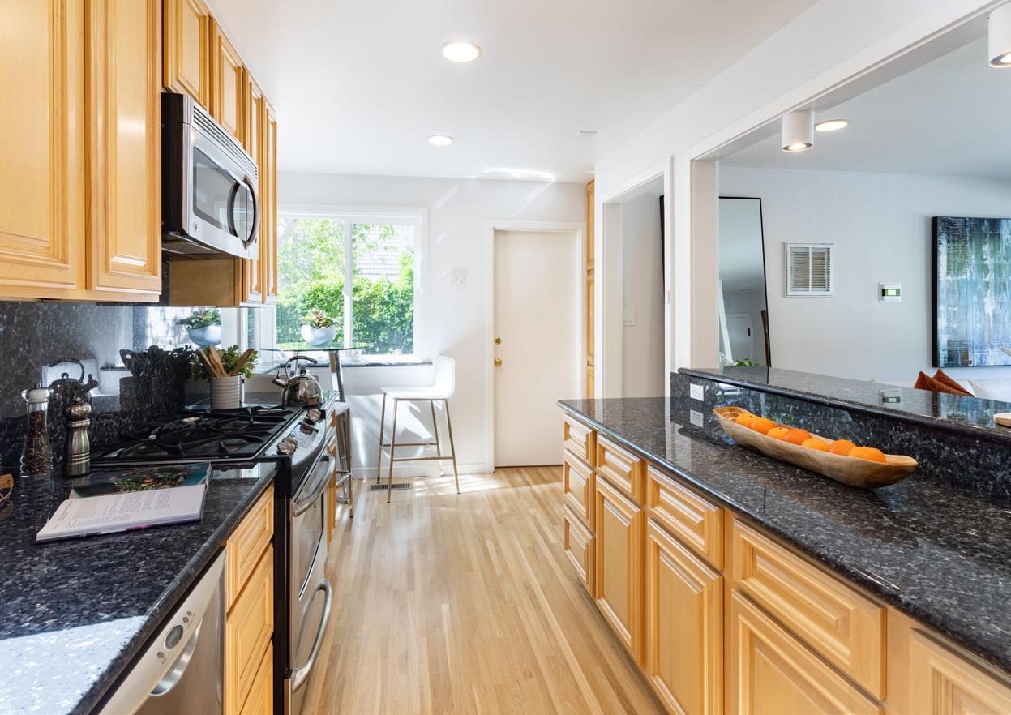
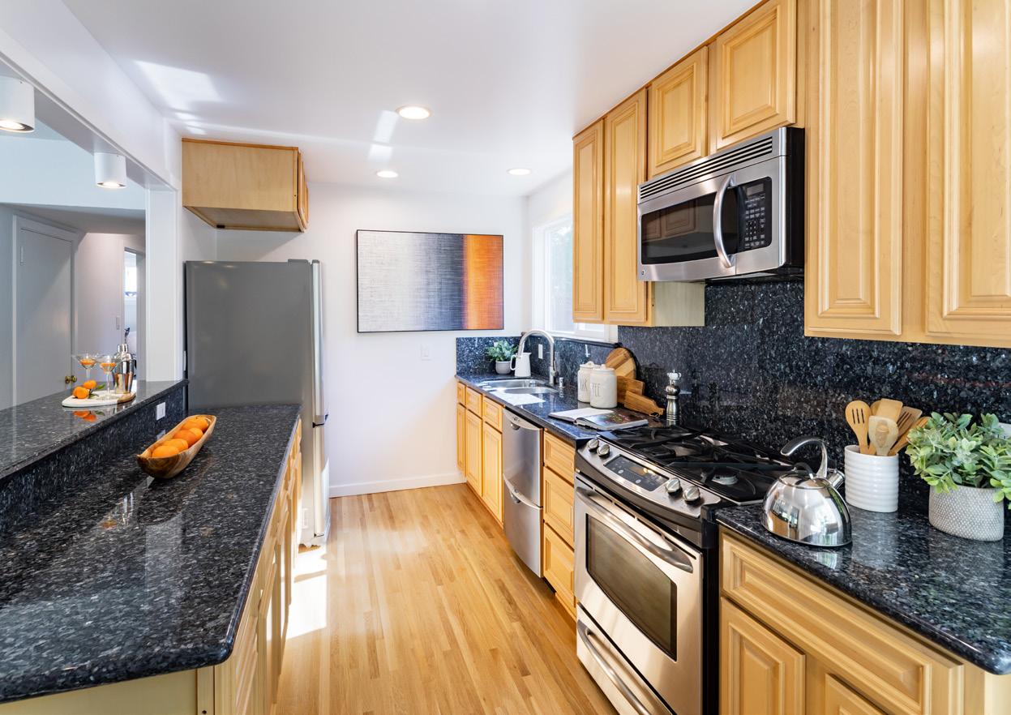
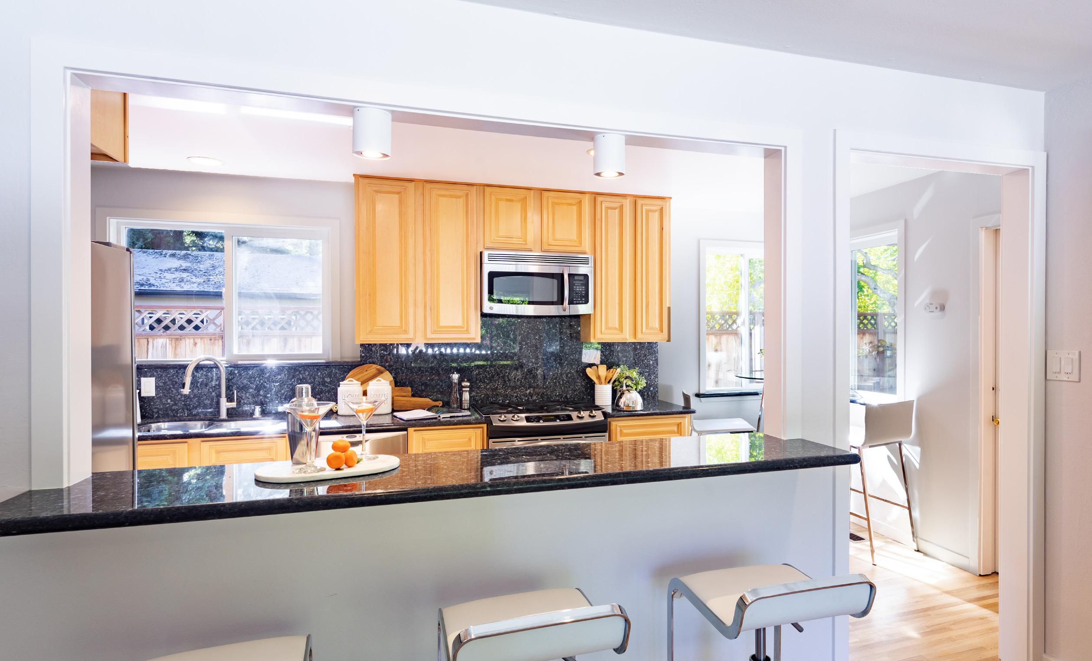
SIZES AND DIMENSIONS ARE APPROXIMATE, ACTUAL MAY VARY
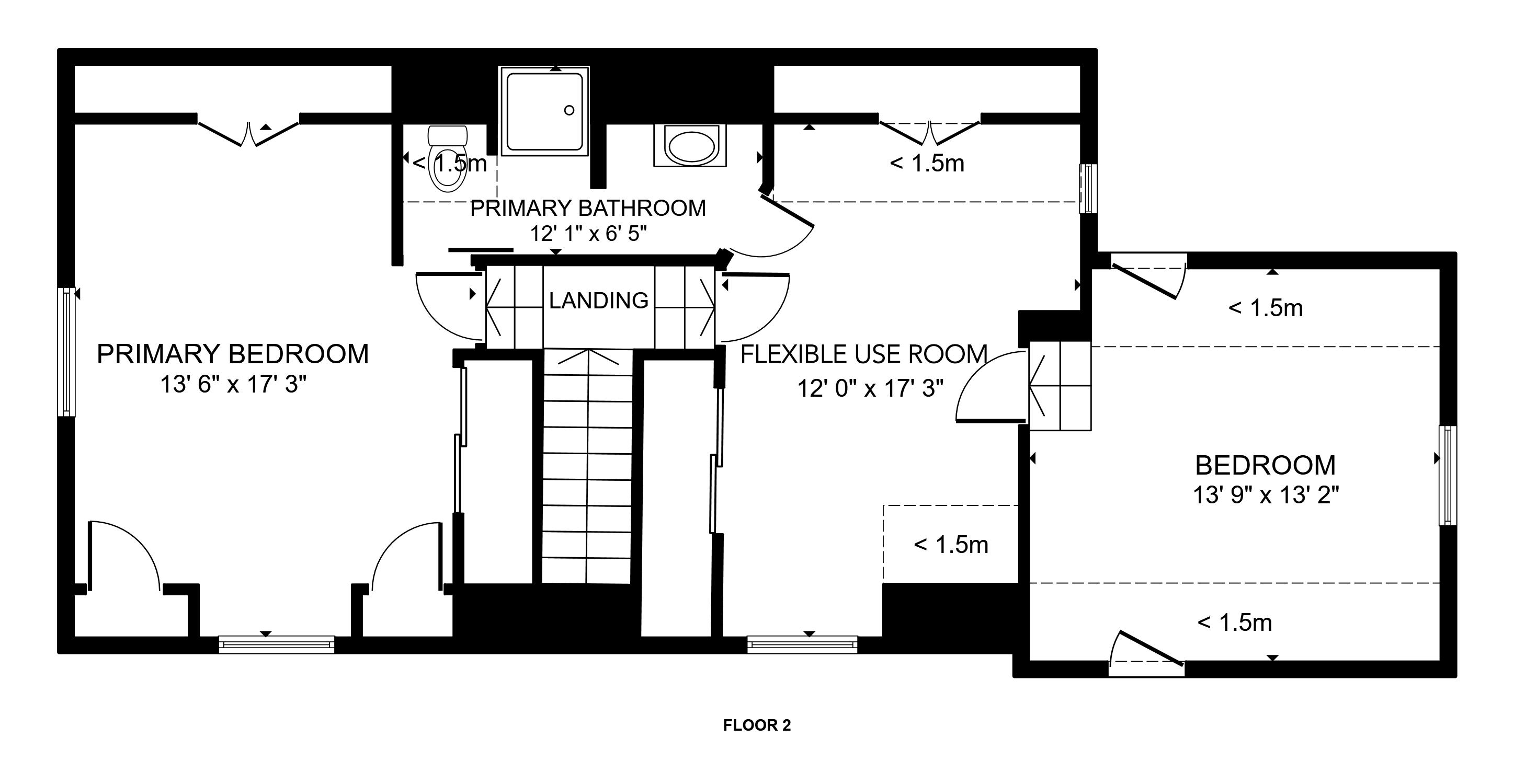
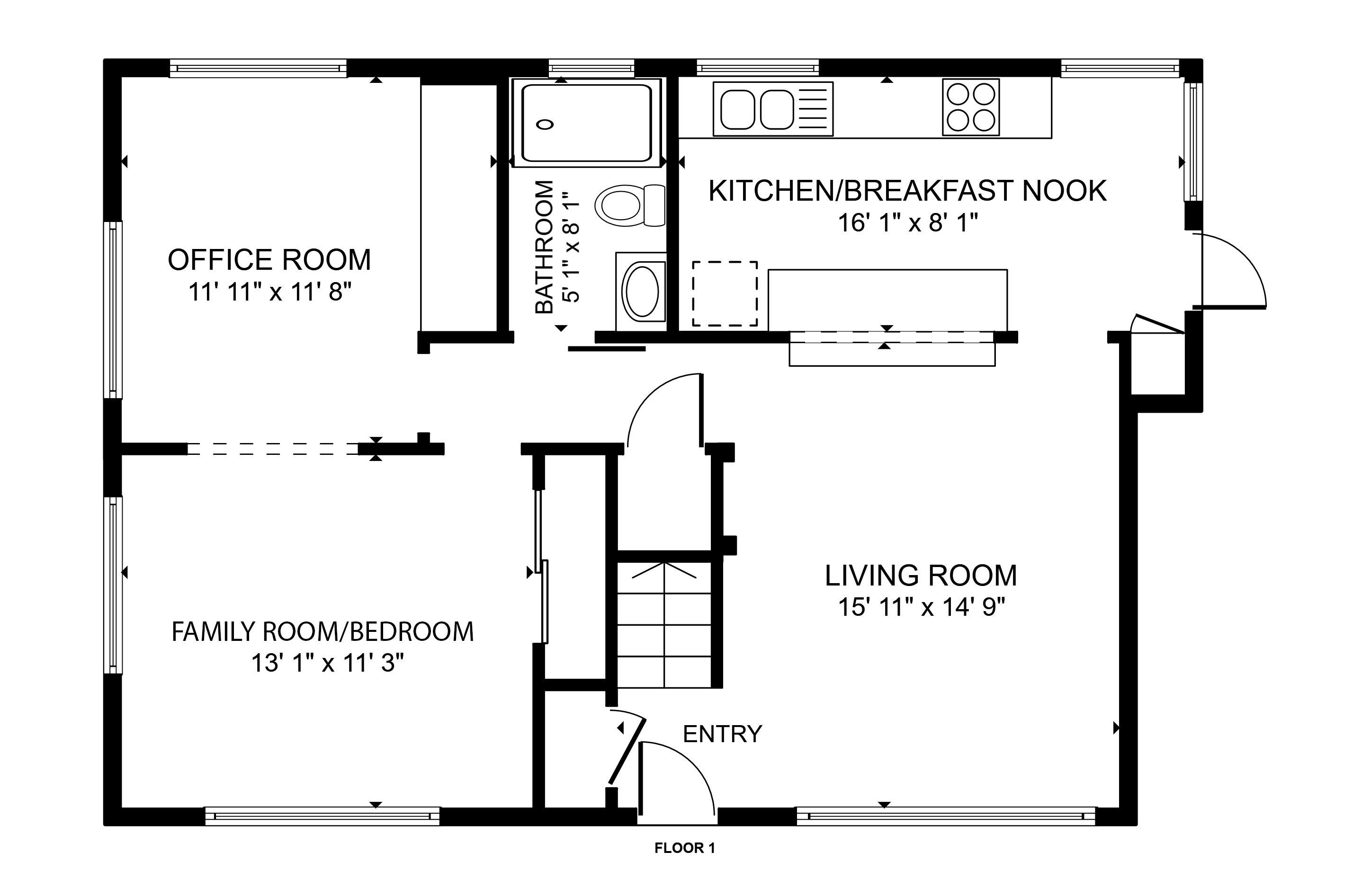
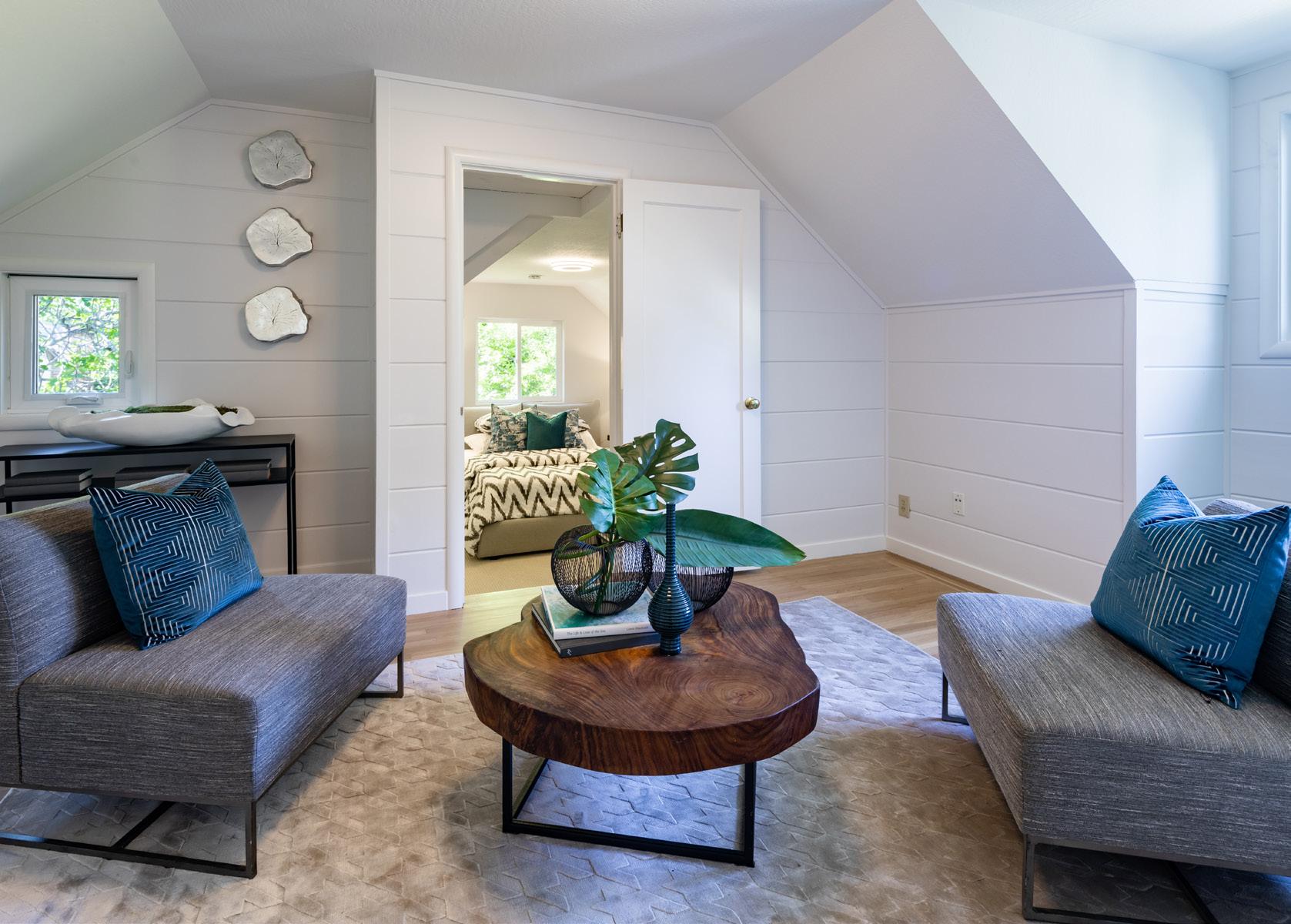
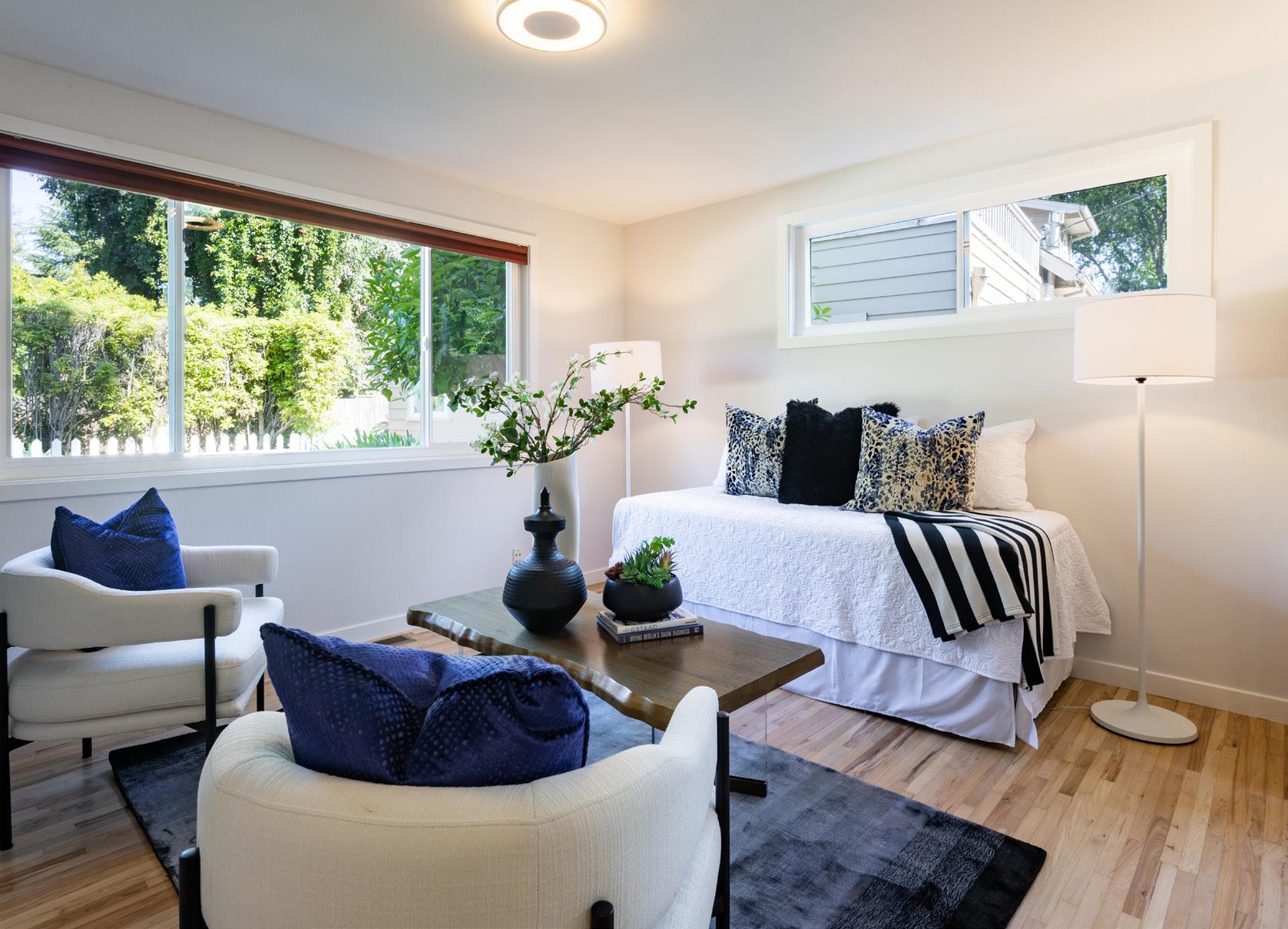

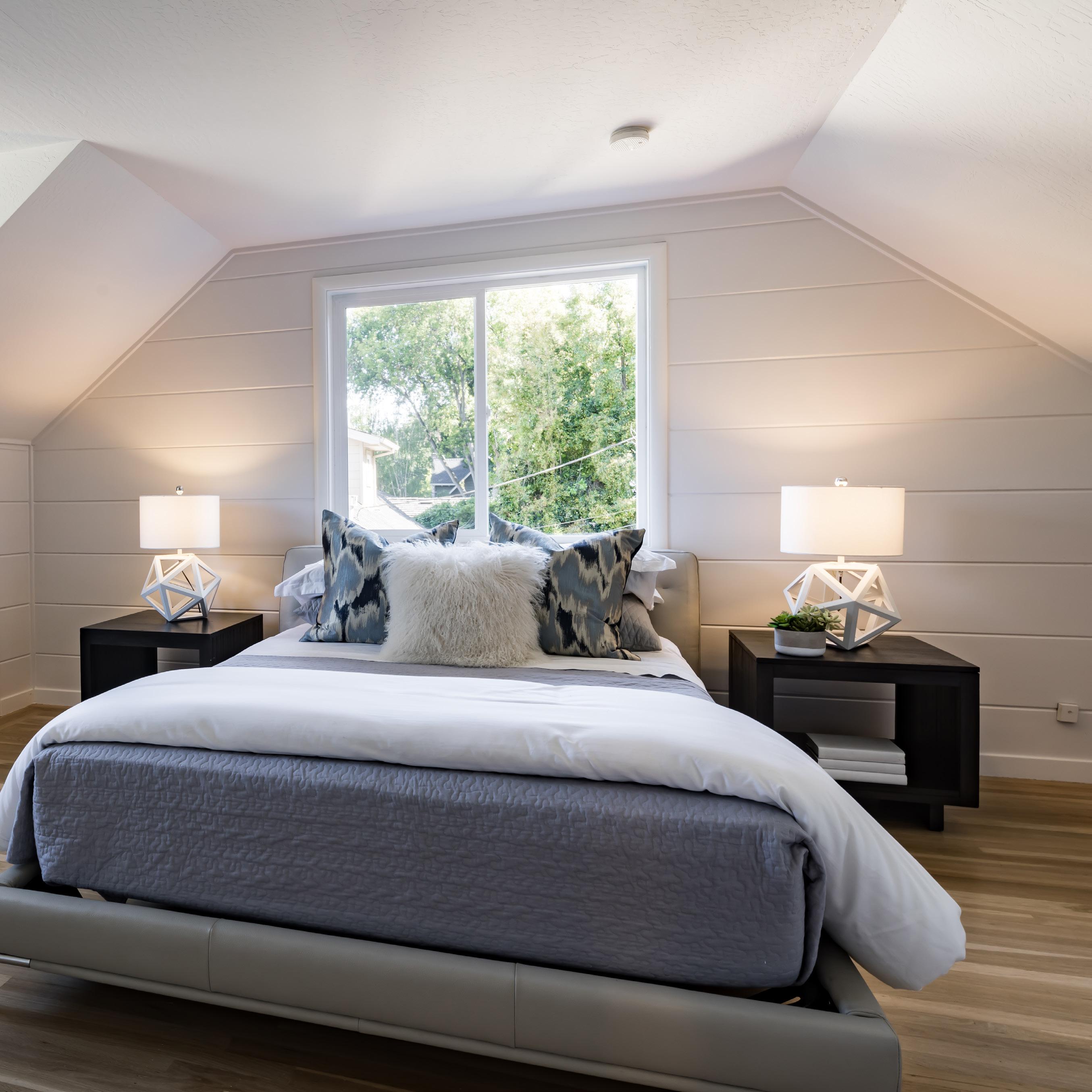
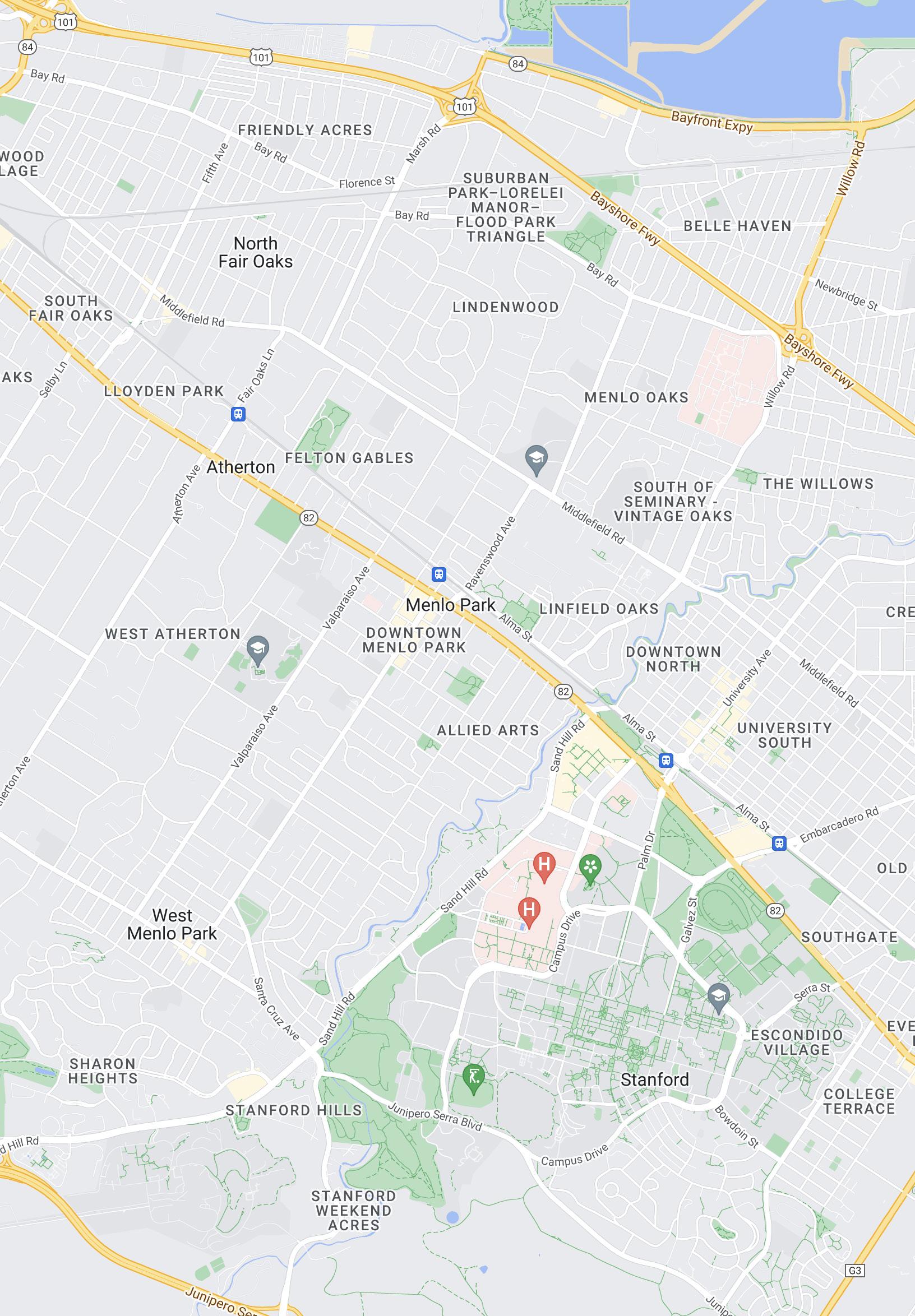 1. Laurel Elementary Lower Campus
2. Laurel Elementary Upper Campus
3. Hillview Middle
4. Menlo-Atherton High
5. University Avenue
6. Willow Oaks Park
7. Eleanor Pardee Park
8. Stanford University
9. Stanford Shopping Center
1. Laurel Elementary Lower Campus
2. Laurel Elementary Upper Campus
3. Hillview Middle
4. Menlo-Atherton High
5. University Avenue
6. Willow Oaks Park
7. Eleanor Pardee Park
8. Stanford University
9. Stanford Shopping Center
• Bright and charming 3-bedroom, 2-bathroom home of 1,410 square feet (per county) set on a lot of 5,011 square feet (per acreage map) in The Willows neighborhood
• Beautifully landscaped front yard with white picked fence lawn, roses, and brick pathway to front door; interiors refreshed with new paint and refinished hardwood floors
• Light, bright living room/dining room combination
• Granite kitchen with stainless-steel appliances including GE Profile 4-burner range, Fisher & Paykel dishwasher, GE microwave, and Samsung refrigerator
• Flexible first-floor space for use as office/family room
• Three bedrooms include two located upstairs that share access to bathroom with step-in shower; one bedroom opens to flexible-use space perfect for use as an office or nursery
• Main-level bedroom served by bathroom with step-in shower
• Low-maintenance backyard with large patio for outdoor enjoyment
• Additional features: App-controlled blinds at front of the home; appcontrolled landscape irrigation; app-controlled security cameras; attached 1-car garage with laundry area
• Water service is provided by the O’Conner Tract Co-operative Water Company, which charges a flat rate based on the square footage of the lot that is substantially lower than other water districts (current resident pays approximately $52 per month)
• Peaceful neighborhood and convenient location within walking distance of University Avenue/downtown Palo Alto; just over 1 mile from Willow Oaks Park and Eleanor Pardee Park; convenient to Stanford University and Stanford Shopping Center; short drive to US-101

• Top-ranked schools Laurel Elementary (Upper Campus is just steps away), Hillview Middle, and Menlo-Atherton High (buyer to verify eligibility)
For video tour, more photos & information, please visit:
