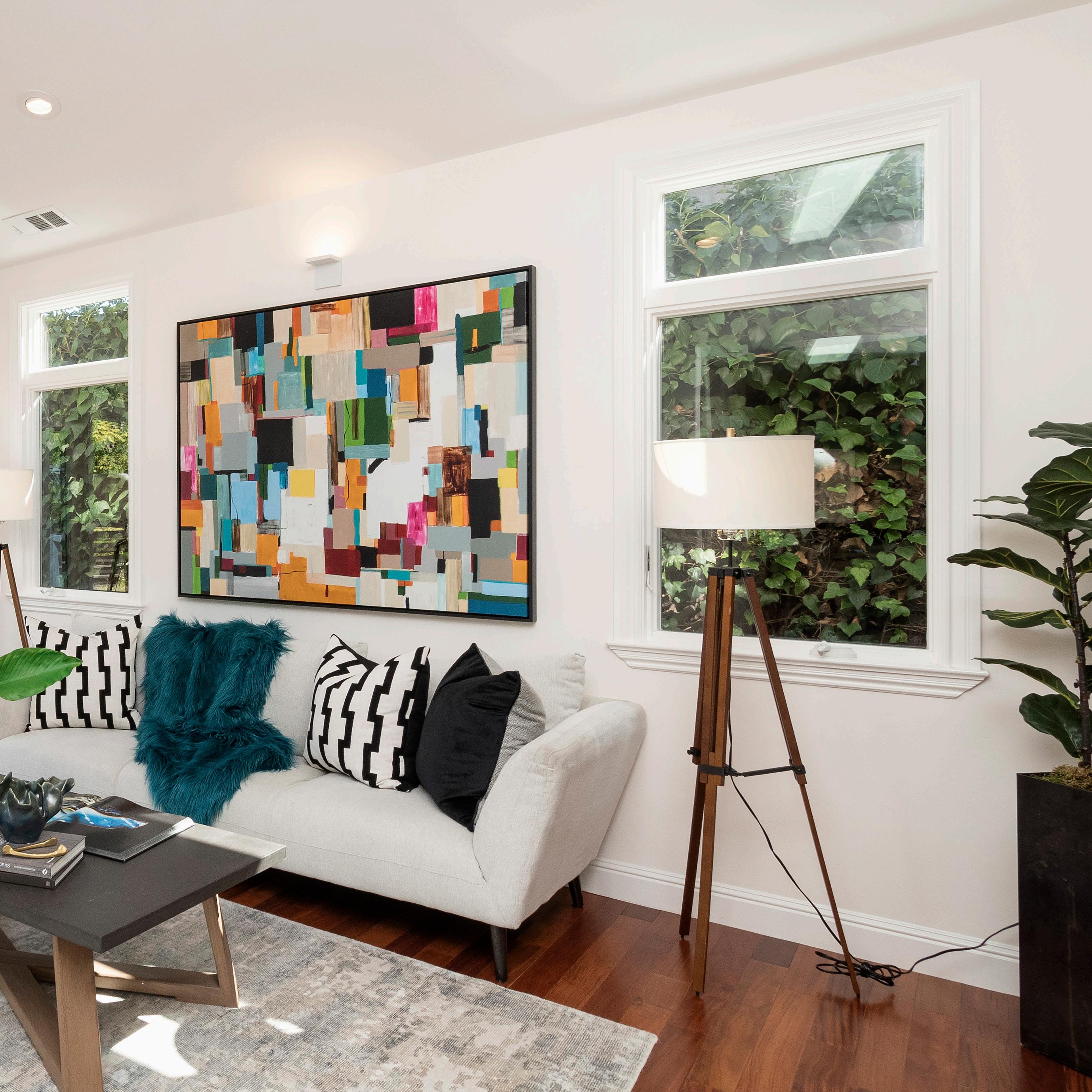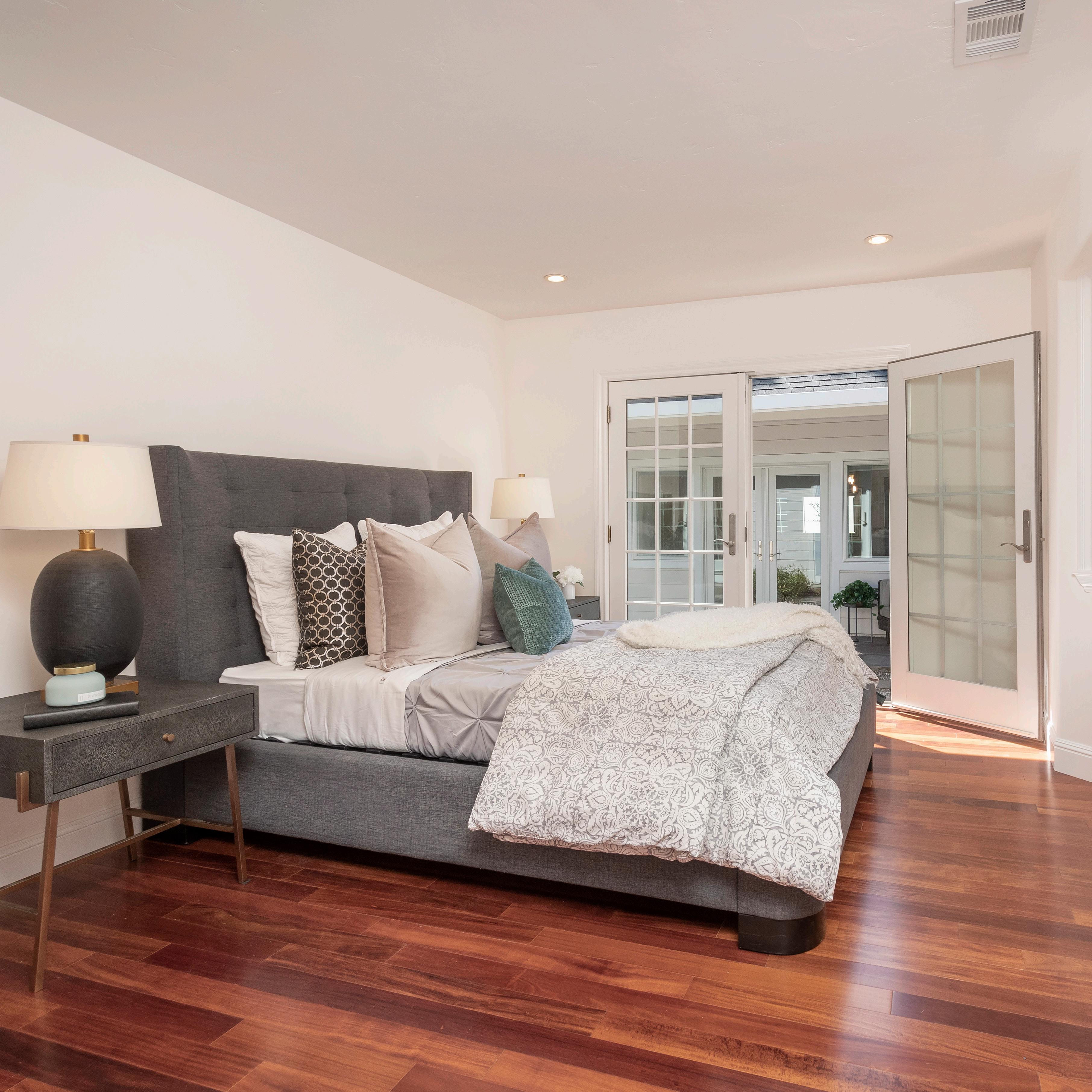
 226 OAK COURT MENLO PARK
Listed at $2,388,000
226 OAK COURT MENLO PARK
Listed at $2,388,000


 226 OAK COURT MENLO PARK
Listed at $2,388,000
226 OAK COURT MENLO PARK
Listed at $2,388,000



On a peaceful non-through street in the sought-after Willows neighborhood rests this impeccably remodeled home offering stylish interiors, a modern floorplan, and excellent space for indoor/outdoor living. A slate pathway leads to the front door, and inside, Brazilian mahogany floors extend through open living space, and numerous windows, glass doors, and skylights fill the home with natural light, creating a fresh, inviting ambiance that permeates throughout. A cathedral ceiling crowns the living room, the dining room flows into the kitchen with appliances from Kenmore Elite and GE Profile, and the media room provides great space for enjoying movie nights. Multiple rooms, including the primary suite, open to the serene grounds of the home and its numerous slate patios perfect for al fresco enjoyment, and this home also includes a detached studio ideal for use as an office or fitness center. This incredible location is just a bike ride away from local shops, cafes, and downtown Palo Alto, a short drive to downtown Menlo Park, and convenient to Facebook. Plus, children may attend acclaimed schools including Laurel Elementary, whose upper campus is just steps away (buyer to verify eligibility).










 1. Laurel Elementary Lower Campus
2. Laurel Elementary Upper Campus
3. Hillview Middle
4. Menlo-Atherton High
5. Café Zoe/La Hacienda Market
6. Downtown Menlo Park
7. Downtown Palo Alto
8. Facebook
1. Laurel Elementary Lower Campus
2. Laurel Elementary Upper Campus
3. Hillview Middle
4. Menlo-Atherton High
5. Café Zoe/La Hacienda Market
6. Downtown Menlo Park
7. Downtown Palo Alto
8. Facebook
• Set on a lot of 6,018 square feet (per county) in the sought-after Willows neighborhood of Menlo Park, this stylishly remodeled home offers 3 bedrooms, 3 bathrooms, and 1,991 square feet of space, including a detached studio
• A slate pathway leads to the front door, and inside, stylish appointments include Brazilian mahogany floors, and excellent use of glass, including numerous skylights, fills the home with natural light
• The open, flowing floorplan creates an inviting ambiance and is perfectly suited for a modern lifestyle
• A cathedral ceiling crowns the living room, which includes 2 French doors opening to the front yard
• The dining room includes outdoor access for enjoying al fresco dining, and it opens into the kitchen with a pantry, countertops of both granite and butcher block, and stainless-steel appliances from brands including Kenmore Elite and GE Profile
• The media room offers great space for movie nights and contains a pull-down screen and ceiling-mounted projector
• The primary suite includes a walk-in closet, step-in shower, and backyard access
• Two additional bedrooms offer comfort and convenience, while the detached studio includes ample built-ins and a full bathroom, making it ideal for use as an office or fitness center
• Experience true indoor/outdoor living as multiple points throughout the home open to peaceful grounds that include multiple slate patios, colorful plantings, planter boxes, and fruit trees
• This home also includes a laundry room, and a paver driveway to provide parking
• Find yourself just a bike ride away from local cafes, markets, and downtown Palo Alto, as well as a short drive to downtown Menlo Park and Facebook

• Children may attend acclaimed schools including Laurel Elementary, whose upper campus is just steps from your front door, plus Hillview Middle, and Menlo-Atherton High (buyer to verify eligibility)
For video tour, more photos & information, please visit:
www.226Oak.com
Design by The DeLeon Team

