









Palo Alto’s sought-after College Terrace neighborhood, with its close proximity to Stanford University, California Avenue, and more, provides the backdrop for this bright and spacious 4-bedroom home with over 3,000 square feet of living space. High, vaulted ceilings craft an airy ambiance from the moment you step inside, where the traditional floorplan offers expansive gathering areas, two fireplaces, a chef’s kitchen with appliances from top brands, and comfortable bedrooms for family and friends alike, including the primary suite with a private balcony and spa-inspired bathroom. Enjoy an indoor/outdoor lifestyle in the peaceful backyard with a deck, lawn, and colorful foliage. And appreciate a location that puts you close to everything Palo Alto has to offer –beautiful parks, vibrant shops and restaurants, commute options, and distinguished schools including Escondido Elementary (buyer to verify eligibility).

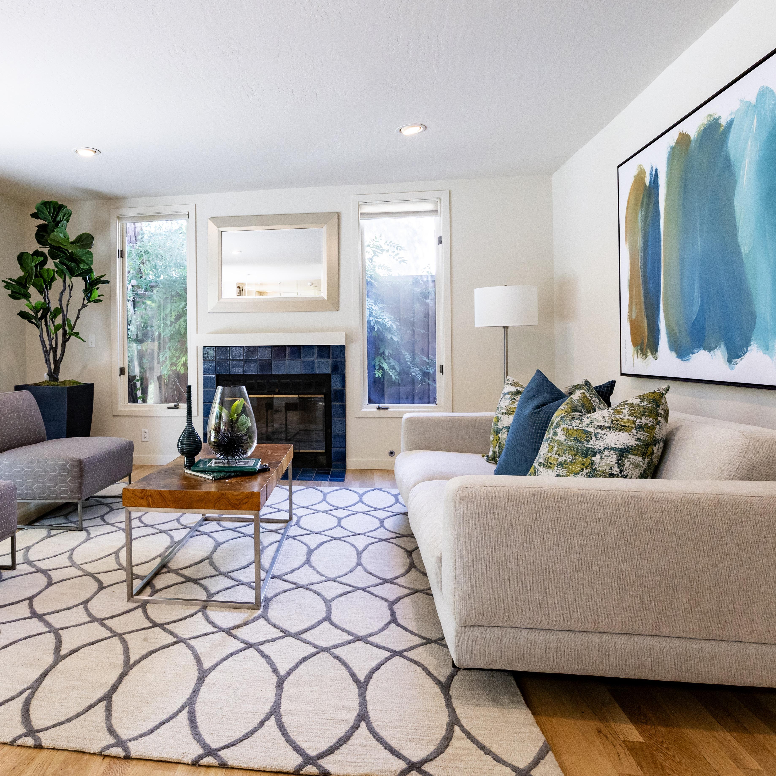
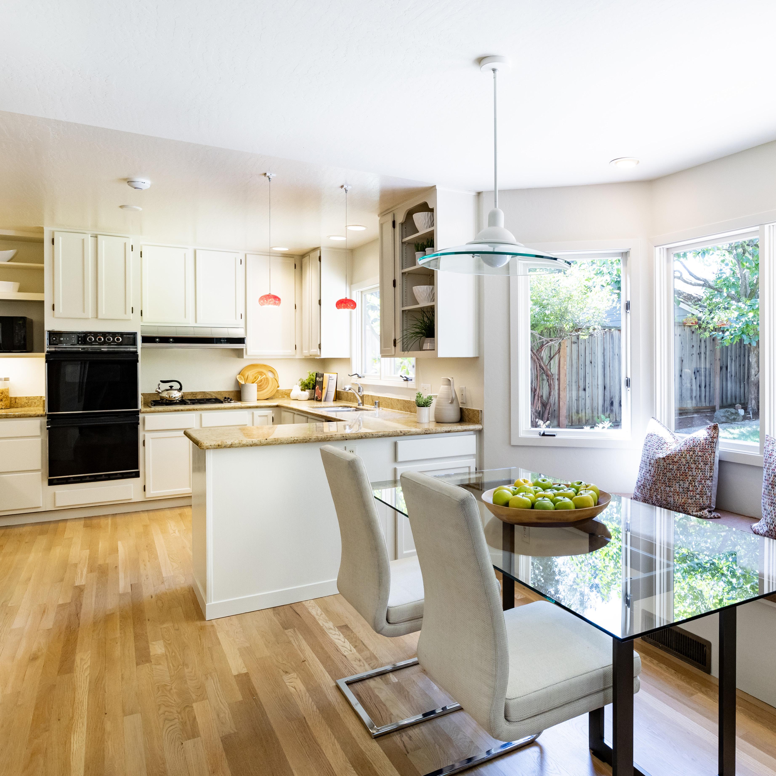



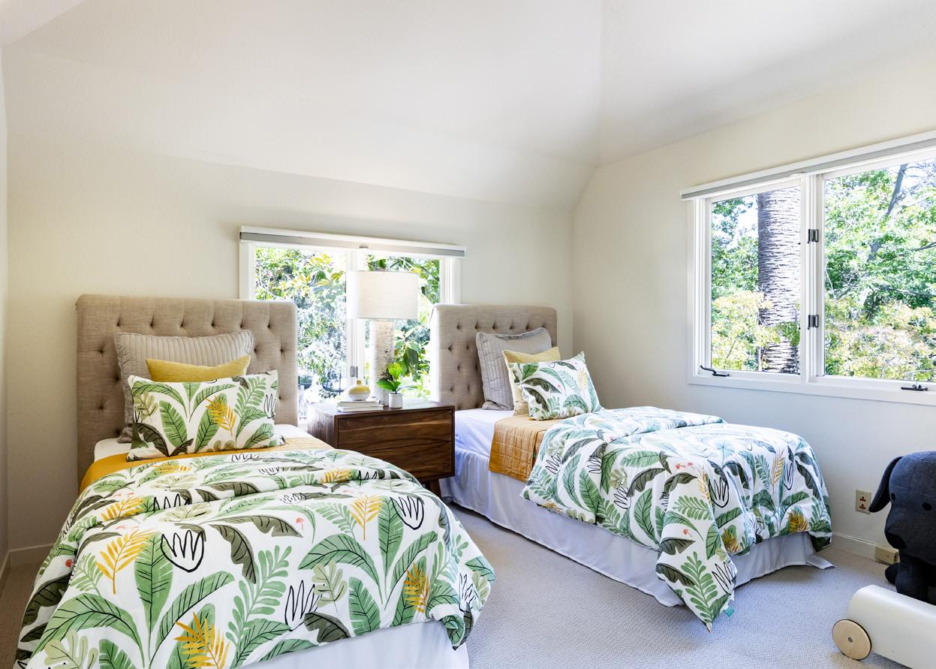

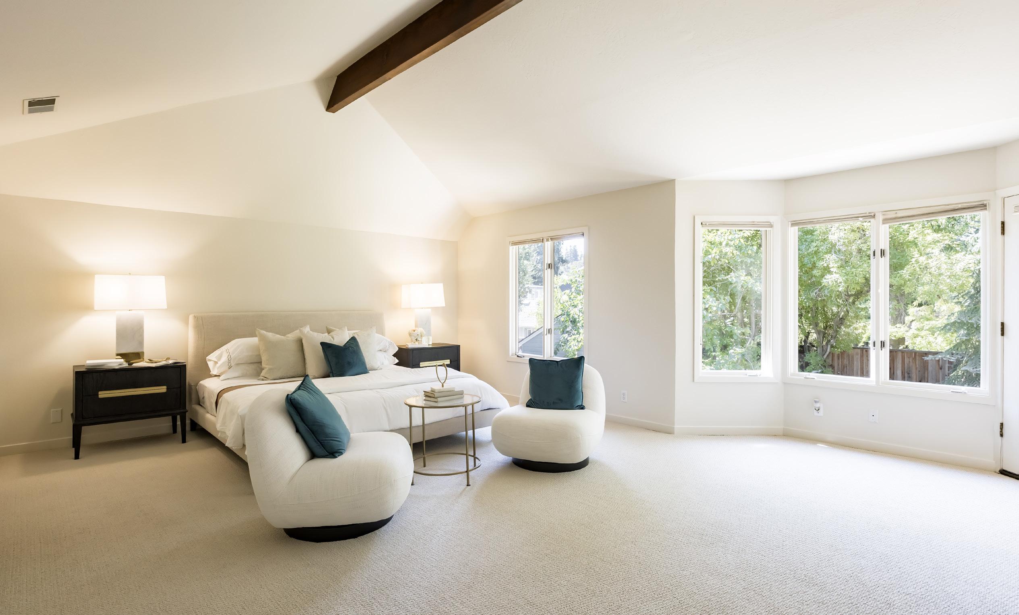
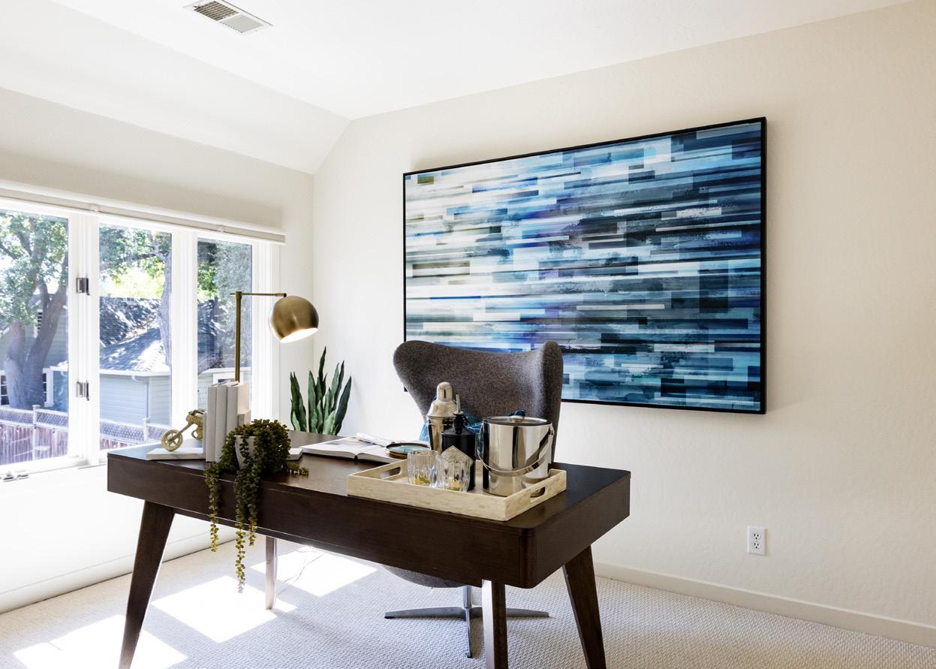
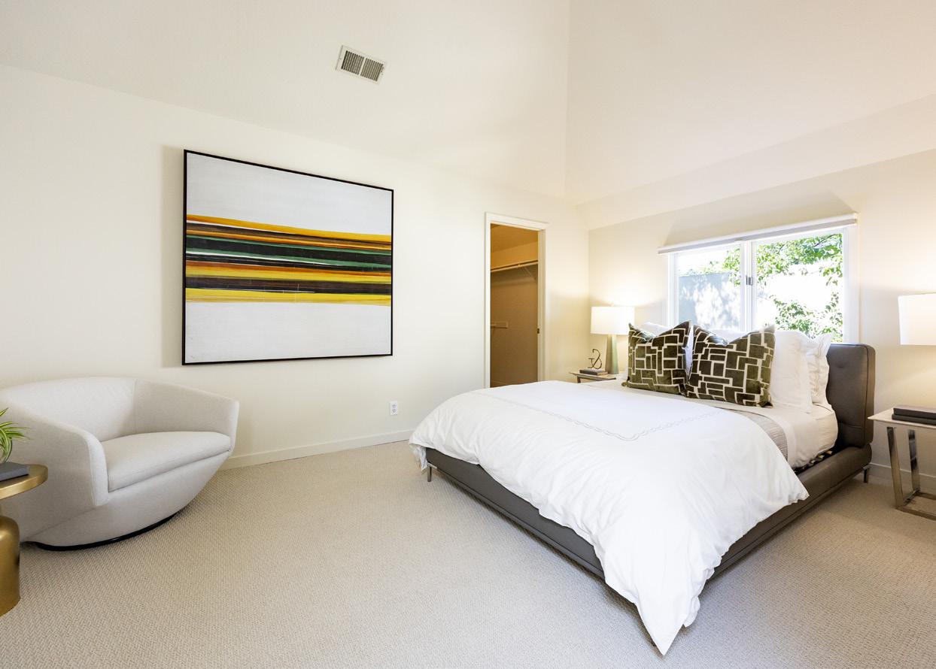

 1. Escondido Elementary
2. Greene Middle
3. Palo Alto High
4. Stanford University
5. California Avenue
6. California Avenue Caltrain
7. US-101
1. Escondido Elementary
2. Greene Middle
3. Palo Alto High
4. Stanford University
5. California Avenue
6. California Avenue Caltrain
7. US-101
• 4-bedroom, 3-bathroom home of 3,022 square feet (per county) set on a lot of 6,250 square feet (per county) on a tree-lined street in the College Terrace neighborhood
• Two-level home with bright, spacious interiors; high, vaulted ceilings and hardwood floors; updates include fresh paint, new vinyl flooring in primary bathroom, and new upstairs carpet
• Expansive living room with centerpiece fireplace and bay window; dining room adjoins kitchen for easy entertaining
• Chef’s kitchen with granite countertops, pantry, breakfast bar with seating space, and appliances from top brands including Electrolux refrigerator and Bosch dishwasher and 4-burner cooktop; sunny breakfast nook with window banquette seating
• Family room with fireplace and sliding glass door to the backyard
• Upstairs primary suite includes walk-in closet and private balcony overlooking the backyard; spa-inspired en suite bathroom with dualsink vanity, jetted tub, and step-in shower
• Two additional upstairs bedrooms served by bathroom with tub and shower; 4th bedroom located on the main level and served by bathroom with step-in shower
• Peaceful backyard, with great space for outdoor enjoyment, includes deck, lawn, and mature, graceful shade trees
• Additional features: upstairs laundry room; heat pump water heater; hot water circulating system; 2-car garage with EV charger
• Incredible location within walking distance of Stanford University, the base of Kite Hill and its sweeping Bay views, and the shops and restaurants of California Avenue; convenient to Caltrain and major freeways; short drive to beautiful parks and downtown Palo Alto

• Top-ranked schools Escondido Elementary, Greene Middle, and Palo Alto High (buyer to verify eligibility)
For video tour, more photos & information, please visit:

