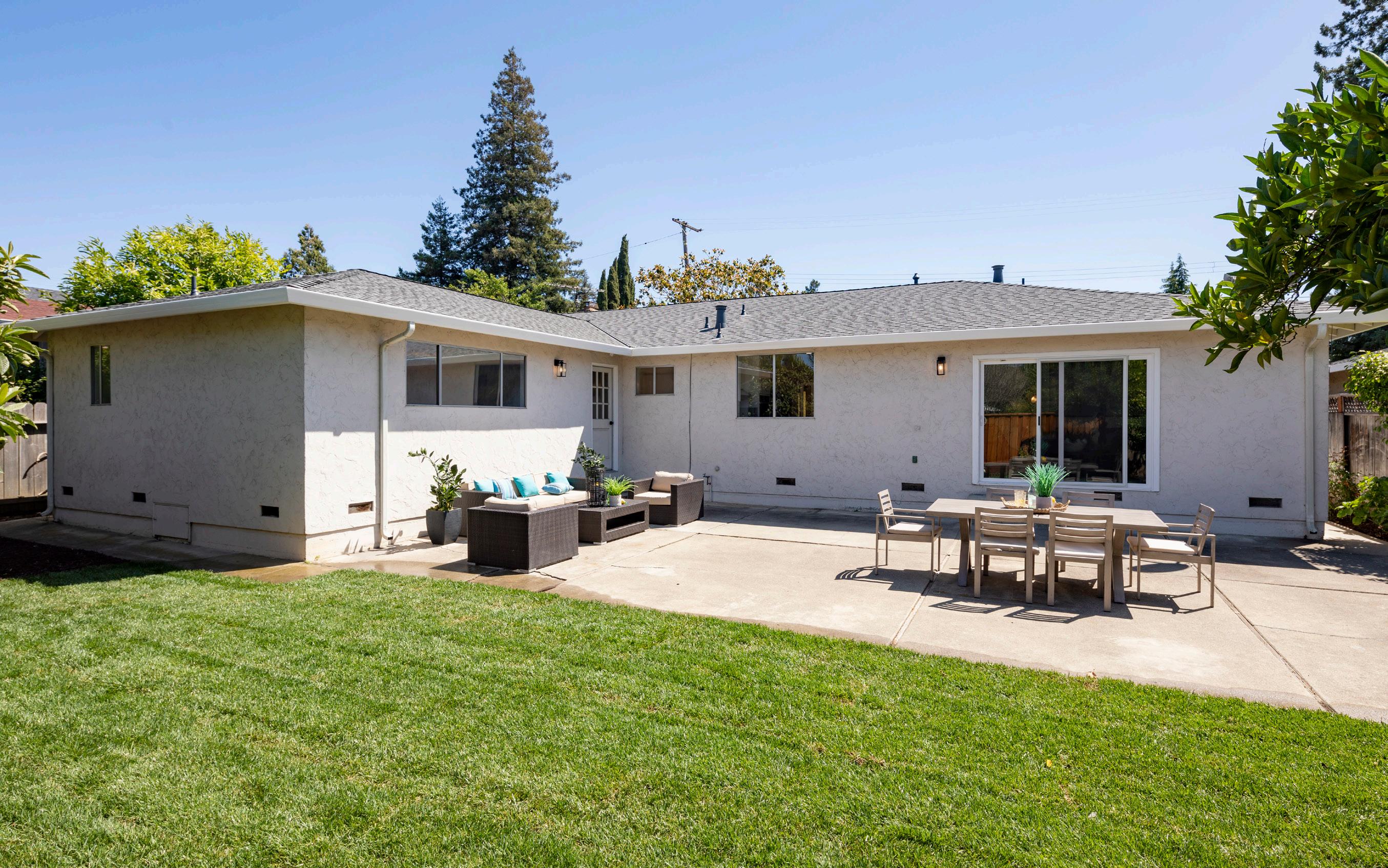
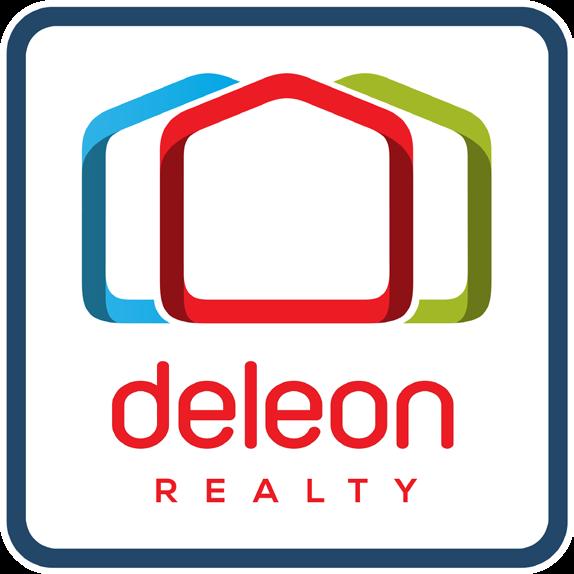 237 E. OAKWOOD BOULEVARD
REDWOOD CITY
Listed at $1,788,000
237 E. OAKWOOD BOULEVARD
REDWOOD CITY
Listed at $1,788,000
Horgan Ranch




 237 E. OAKWOOD BOULEVARD
REDWOOD CITY
Listed at $1,788,000
237 E. OAKWOOD BOULEVARD
REDWOOD CITY
Listed at $1,788,000



Thoroughly updated, modernized, and filled with natural light, this movein ready home offers nearly 1,900 square feet of inviting living space and makes an outstanding choice for a contemporary Peninsula lifestyle. The traditional floorplan includes the expansive living room with a brick fireplace, the formal dining room with garden views, and the kitchen that flows into the nearby family room for easy entertaining. Offering 3 bedrooms and 2 bathrooms, this home features a large primary suite with a renovated bathroom, while the additional bedrooms are served by an updated bathroom. The sizeable backyard provides the perfect venue for outdoor entertaining or play with ample patio space and a newly planted lush lawn, and this home also includes an attached 2-car garage with an epoxy floor. Enjoy numerous upgrades such as new flooring, new stainlesssteel kitchen appliances, upgraded electrical and lighting, and fresh interior paint and ceiling texture. Topping it all off, this great location puts you within a 5-minute drive of shops including Target and Costco, less than 10 minutes to Redwood City’s revitalized downtown, and 1.5 miles to spectacular Red Morton Park and Community Center.
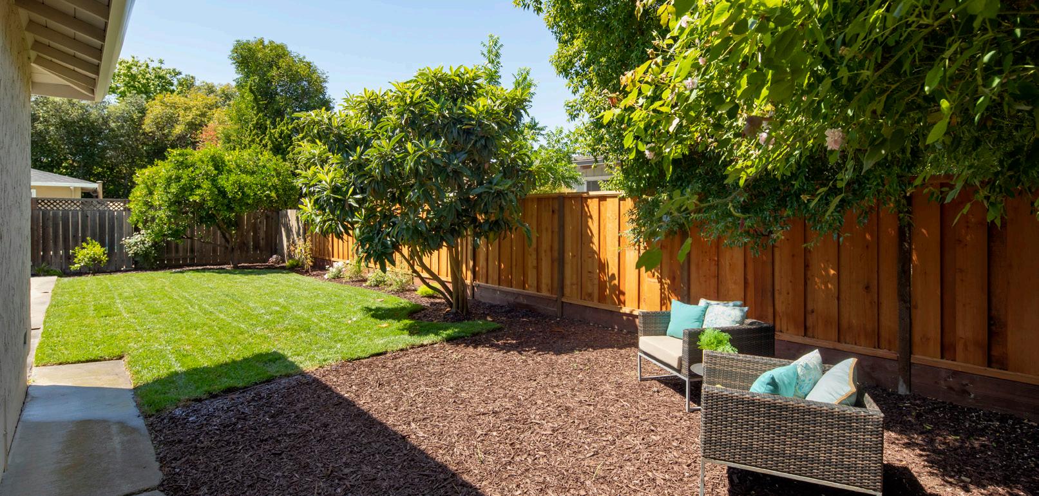




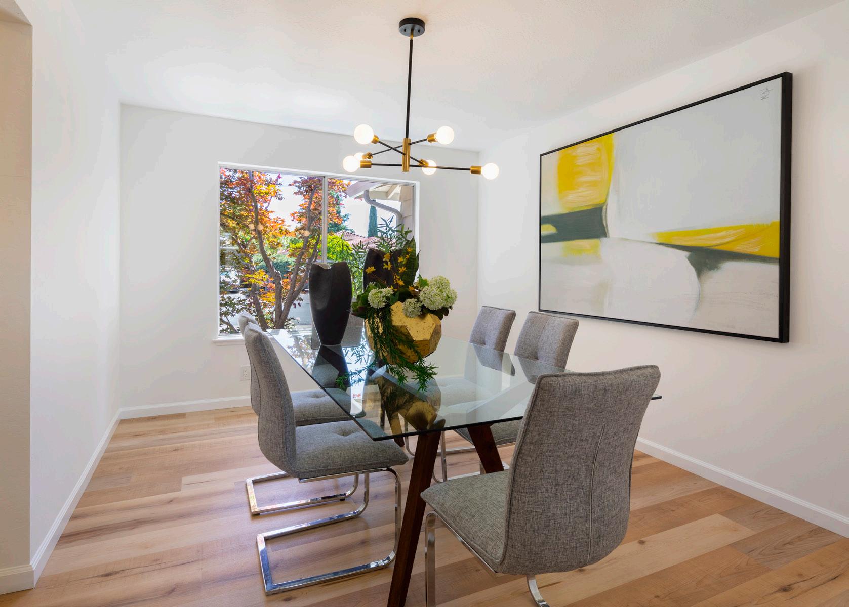
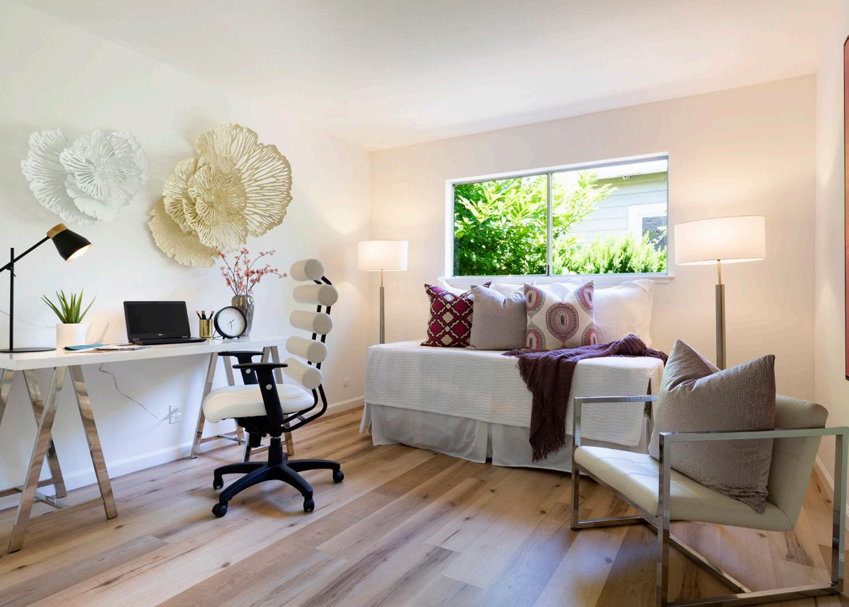
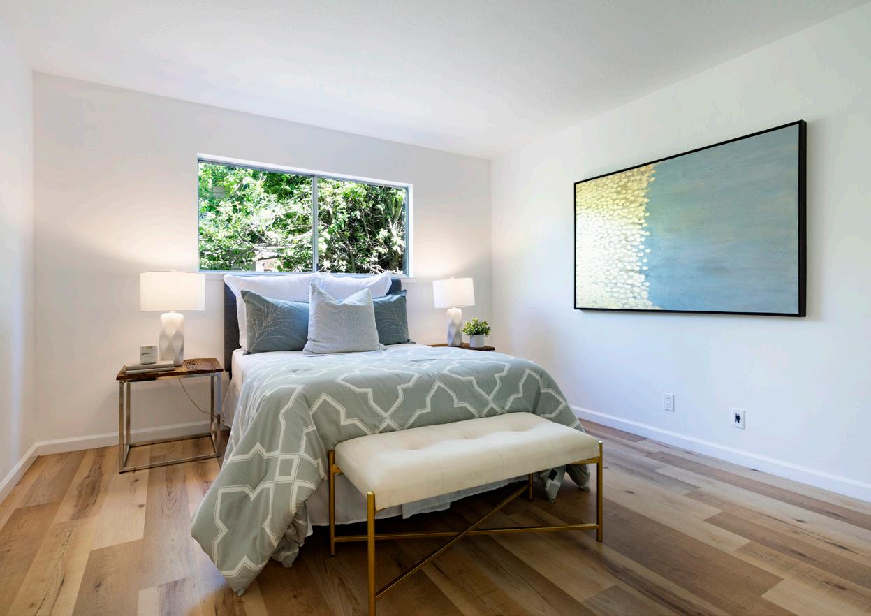
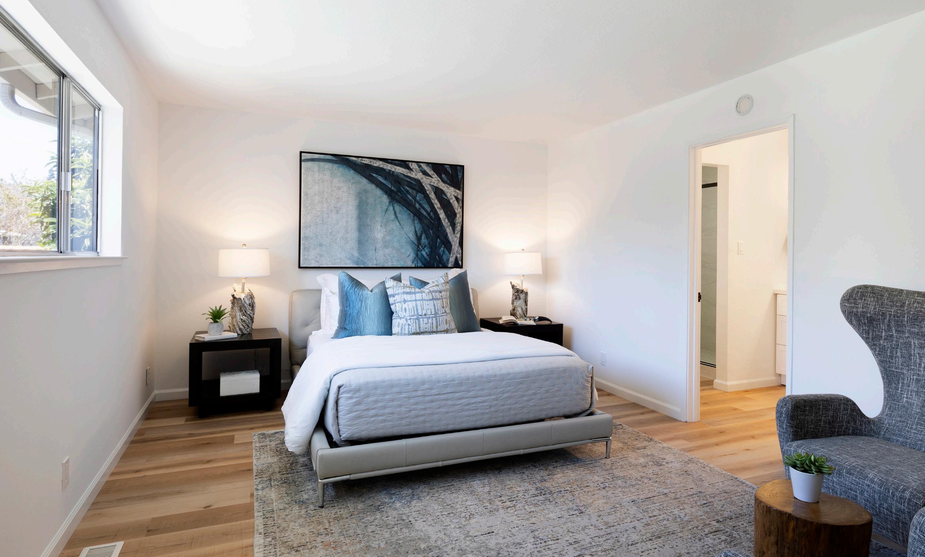
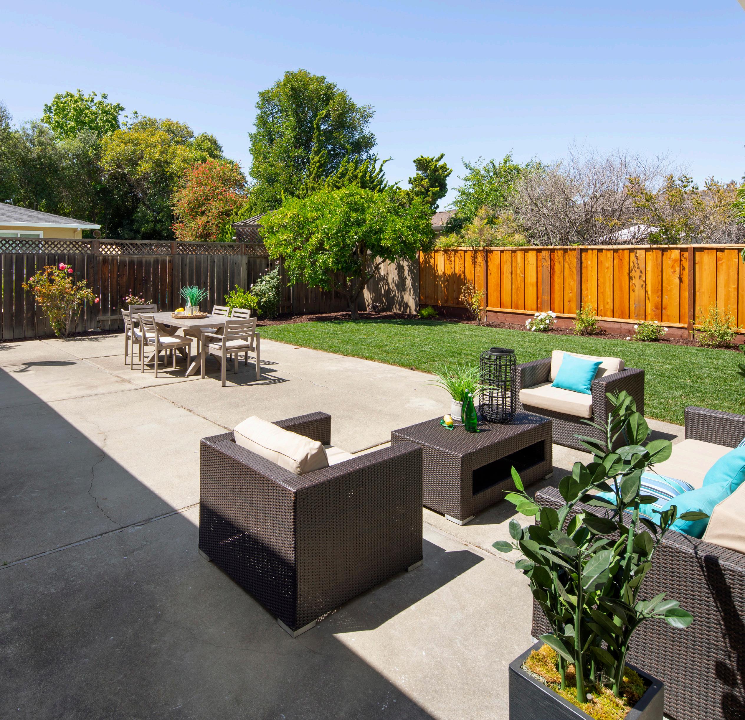
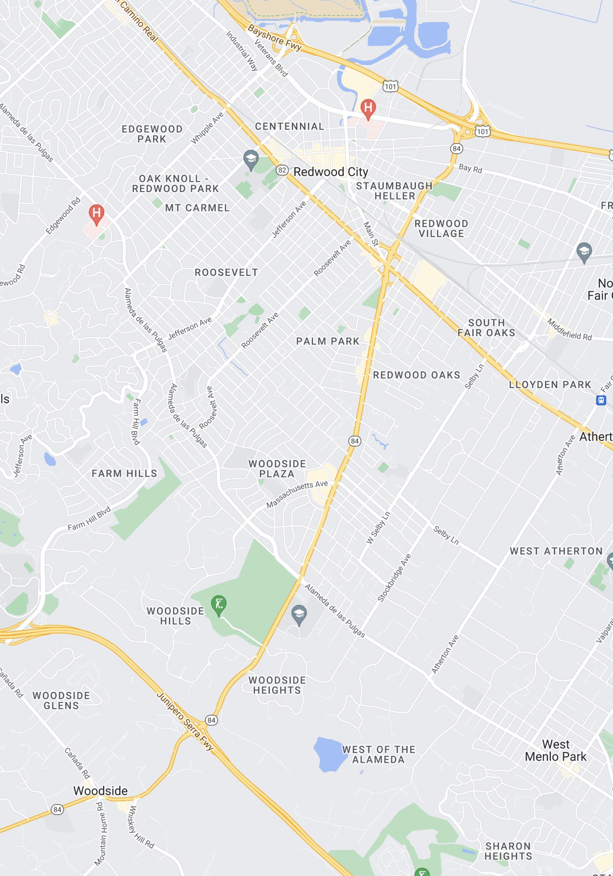 1. Woodside High
2. Target
3. Costco
4. Downtown Redwood City
5. Caltrain
6. Red Morton Park
1. Woodside High
2. Target
3. Costco
4. Downtown Redwood City
5. Caltrain
6. Red Morton Park
• Set on a roomy lot of 6,600 square feet (per county), this upgraded and inviting home offers 3 bedrooms, 2 bathrooms, and 1,870 square feet of living space (per county)
• This move-in ready home enjoys a number of updates including: new, high-quality SPC vinyl flooring; new stainless-steel kitchen appliances; upgraded electrical and lighting; renovated primary bathroom and updated 2nd bathroom; and fresh interior paint and ceiling texture
• The light-filled floorplan begins with the expansive living room centered by a brick fireplace, while the nearby dining room enjoys garden views
• The open kitchen includes a peninsula with seating space, and numerous brand-new, stainless-steel appliances
• The kitchen flows into the family room where a sliding glass door opens to the backyard for indoor/outdoor living
• The large primary suite includes a walk-in closet plus a newly renovated en suite bathroom with a step-in shower
• Two additional bedrooms, which share the same hallway as the primary suite, are served by an updated bathroom with a new vanity, new toilet, and new accessories
• Enjoy the outdoors in the sun-swept backyard featuring ample patio space, a newly planted lawn, a lemon tree, and colorful foliage
• This home also offers an attached 2-car garage with an epoxy floor, making it ideal for use as a fitness or yoga room
• This great neighborhood provides an ultra-convenient location just a 5-minute drive from Target and Costco, a 10-minute drive to downtown Redwood City, and approximately 1.5 miles from Red Morton Park and Community Center with a youth center, gym, basketball and volleyball courts, and more

• Plus, children may attend Woodside High (buyer to verify eligibility)
For video tour, more photos & information, please visit:
