

260 MIRAMONTE AVENUE
 PALO ALTO
PALO ALTO


4 Bedrooms, 5 Bathrooms (3 Full, 2 Half)
2,855 Total Sq. Ft., 7,350 Sq. Ft. Lot



260 MIRAMONTE AVENUE
 PALO ALTO
PALO ALTO


4 Bedrooms, 5 Bathrooms (3 Full, 2 Half)
2,855 Total Sq. Ft., 7,350 Sq. Ft. Lot
Enjoy Palo Alto living at its finest in this elegant 4-bedroom home, nestled on an expansive corner lot and boasting over 2,800 square feet of total living space. A gated pathway leads to a secluded front courtyard, while inside, the light-filled interiors feature hardwood floors, high ceilings, and ample room for both entertaining and everyday living. The living room is adorned with a magnificent truss ceiling and a stone fireplace, while the formal dining room extends seamlessly outdoors for al fresco dining. Top-of-the-line appliances grace the chef’s kitchen, which opens to the family room with its own fireplace. Outside, the backyard offers patio space, a lawn, and a detached studio with a half-bathroom, while the home also features basement storage space. Enjoy easy access to everything Palo Alto has to offer – from parks to shopping and dining along California Avenue, with convenient access to Caltrain, Highway 101, and Stanford University. Plus, acclaimed schools Walter Hays Elementary, Greene Middle, and Palo Alto High are all within approximately 1.5 miles of your doorstep (buyer to verify eligibility).


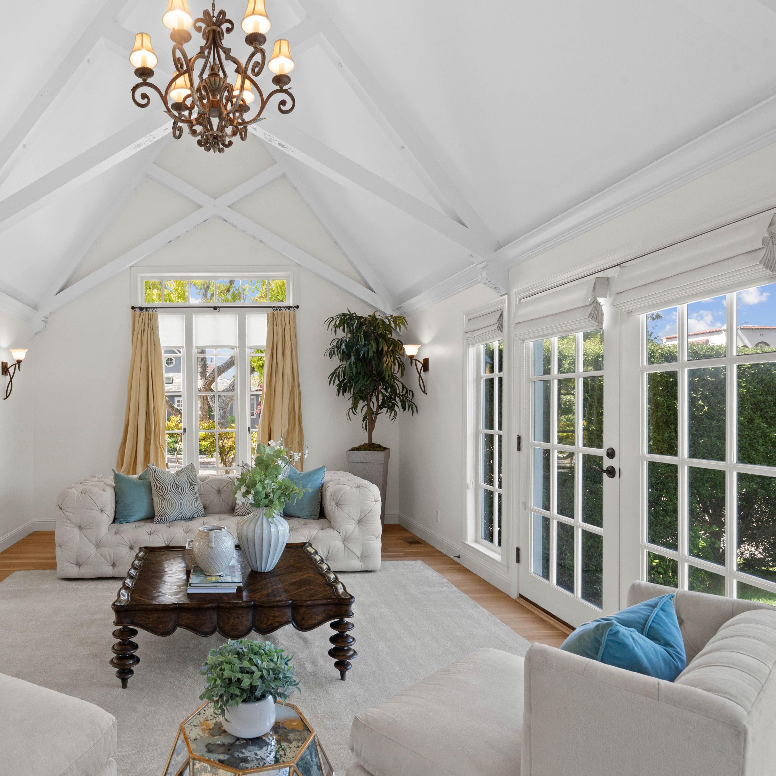
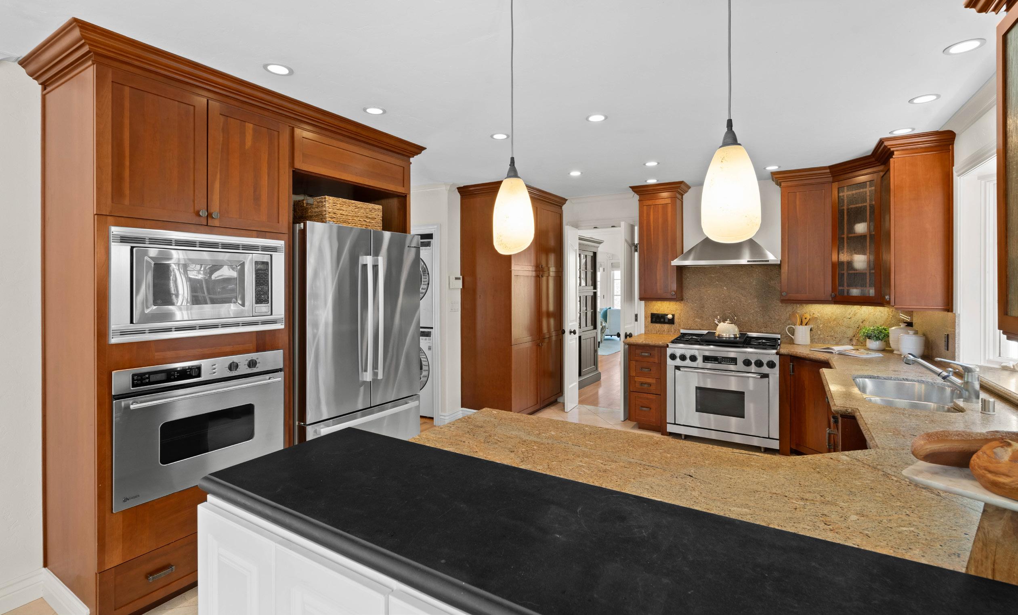
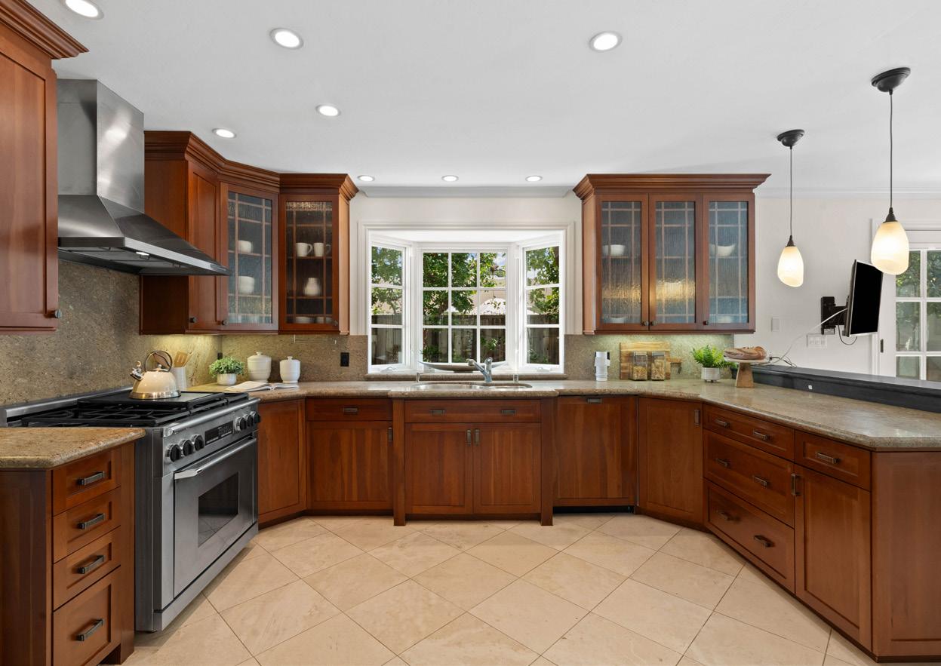

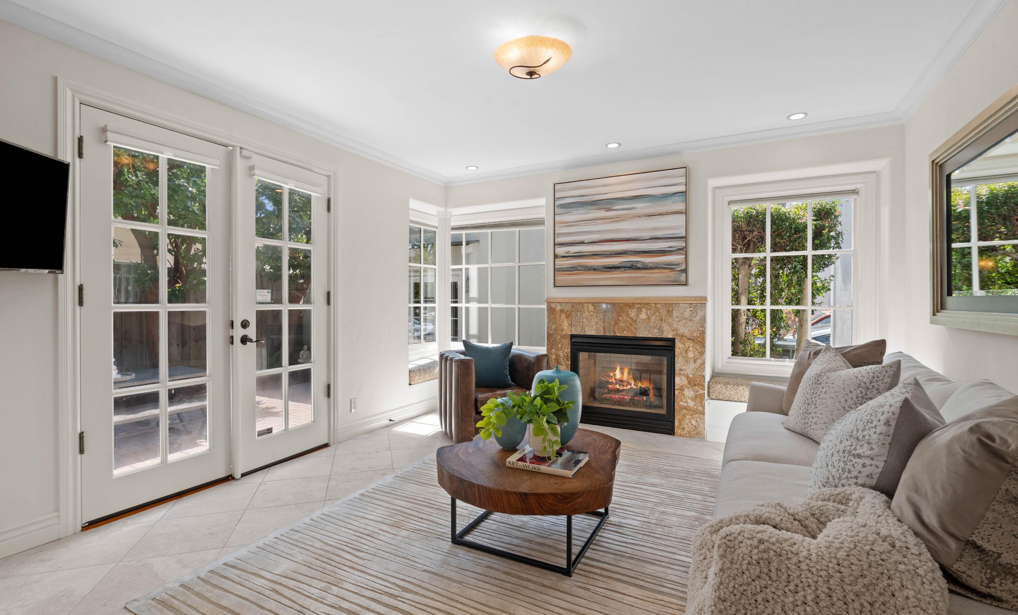



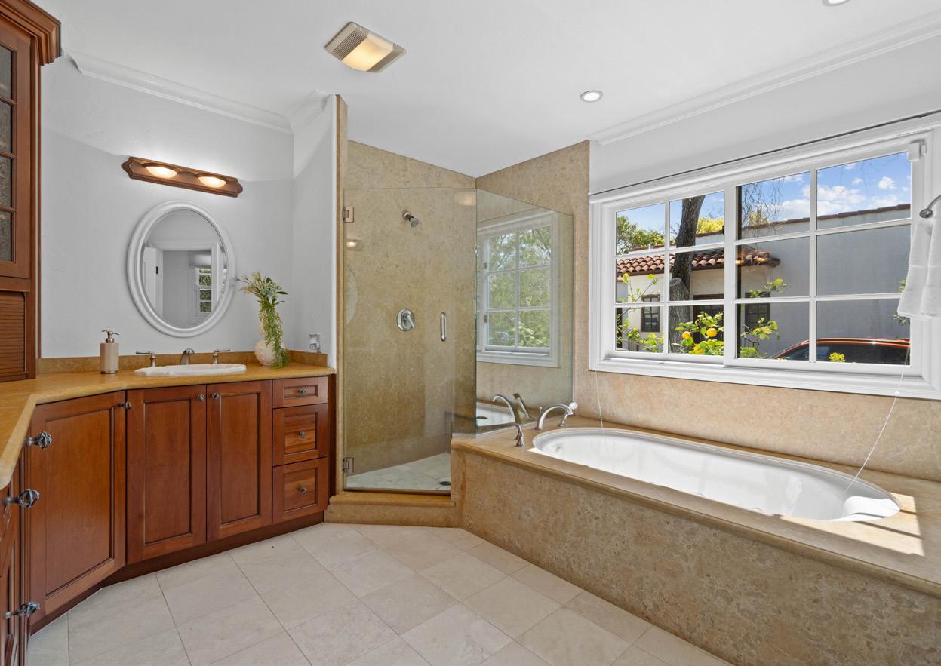


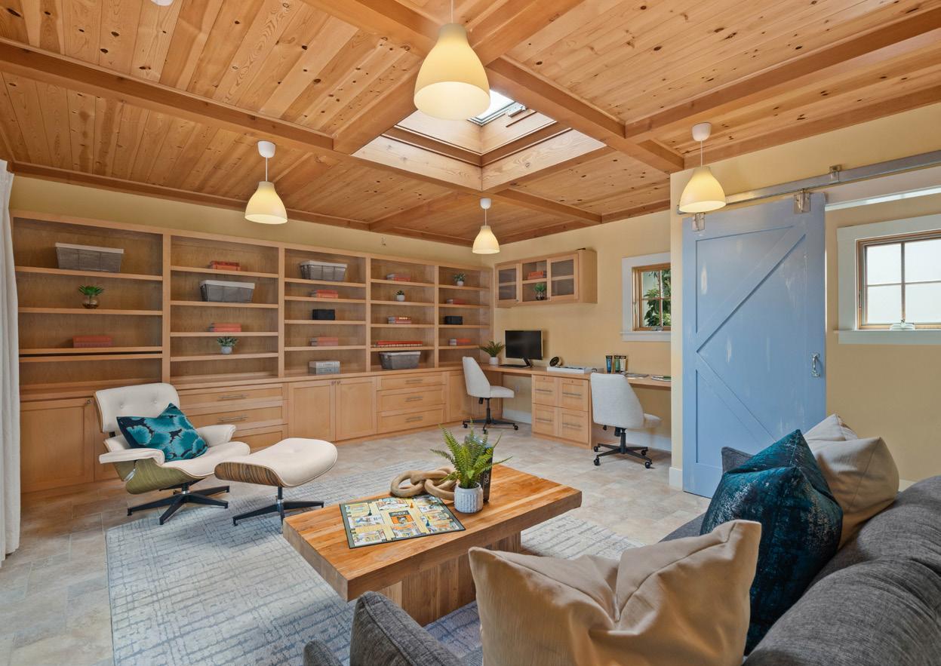



• 4-bedroom, 5-bathroom (3 full, 2 half) home of 2,855 square feet, including a 348 square foot studio (per plans) set on an expansive corner lot of 7,350 square feet (per county) in the Southgate neighborhood of Palo Alto
• Tudor-style architectural lines give the home a stately presence and create outstanding curb appeal; gated entryway to secluded front paver courtyard
• Front door opens to interiors with hardwood floors, high ceilings, crown molding, light sconces, and tremendous natural light
• Large living room set beneath spectacular truss ceiling features focal point stone fireplace; glass doors open to side patio
• Formal dining room features elegant ceiling medallion as well as glass doors to an outdoor patio
• Chef’s kitchen features tile floor, granite countertops and backsplash, and dual-basin sink
• Appliances include: Dacor 4-burner range; GE Monogram oven; Bosch refrigerator and dishwasher
• Family room provides fireplace and backyard access
• Main-level primary suite includes dual vanities, jetted tub, step-in shower, and glass door opening to a private patio
• Three additional bedrooms located upstairs, including one guest suite, and two that share access to a bathroom with a tub and shower; one bedroom features adjacent storage room
• Peaceful backyard includes privacy hedges, patio space, lawn, and detached studio with radiant heated floors and half-bathroom; steps descend to large basement storage space
• Additional features: half-bathroom on the main level; laundry closet; air conditioning with Ecobee thermostat; extended paver driveway parking; Tesla EV charger
• Incredible location within walking distance of both Peers Park and Jerry Bowden Park; moments from great shopping and dining along California Avenue; convenient to Stanford University; easy access to Caltrain and Highway 101
• Top-ranked schools Walter Hays Elementary, Greene Middle, and Palo Alto High all within approximately 1.5 miles or less (buyer to verify eligibility)

