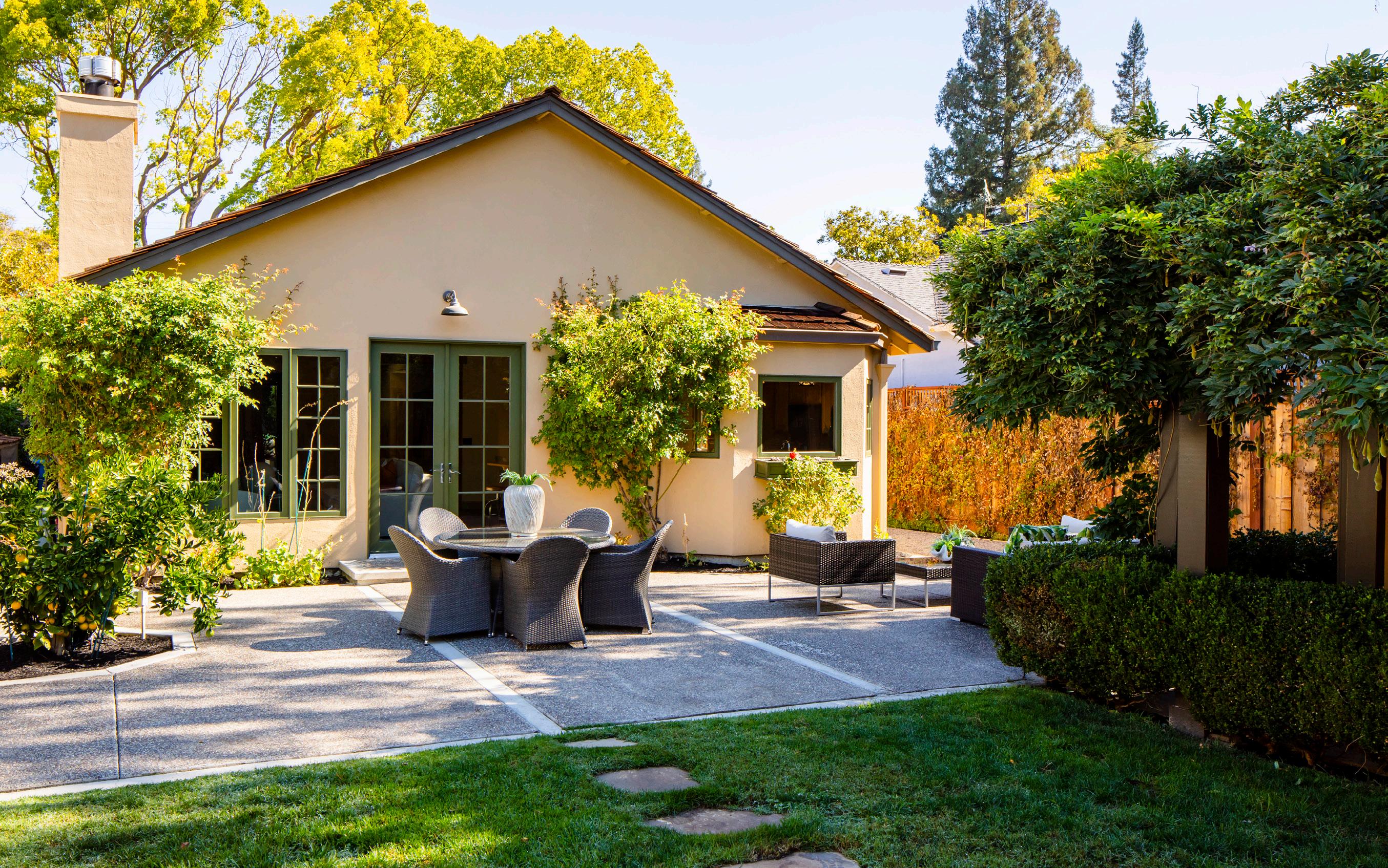263










The Allied Arts neighborhood of Menlo Park provides the setting for this delightful cottage-style home offering light-filled interiors and a modern floorplan. Preceded by a blooming garden entrance, this home is stylishly appointed with hardwood floors and beautiful woodwork throughout. A soaring cathedral ceiling crowns the great room at the heart of the home featuring a fireplace, outdoor access, and a chef’s kitchen with appliances from Wolf, Bosch, and Sub-Zero. Accommodations include 4 bedrooms and 3 bathrooms, including as a detached studio with its own kitchenette. A verdant oasis awaits in the backyard, where ample patio space is surrounded by lush foliage including maples, roses, rhododendrons, and gorgeous wisteria vines. Find yourself within walking distance of multiple parks, a short drive from both downtown Menlo Park and Palo Alto, and minutes from Stanford University. Plus, children may attend top-ranked Menlo Park schools (buyer to verify eligibility).
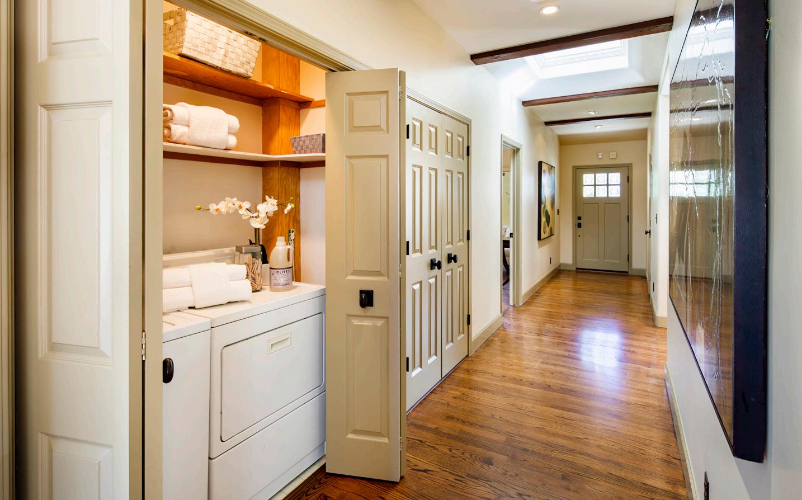
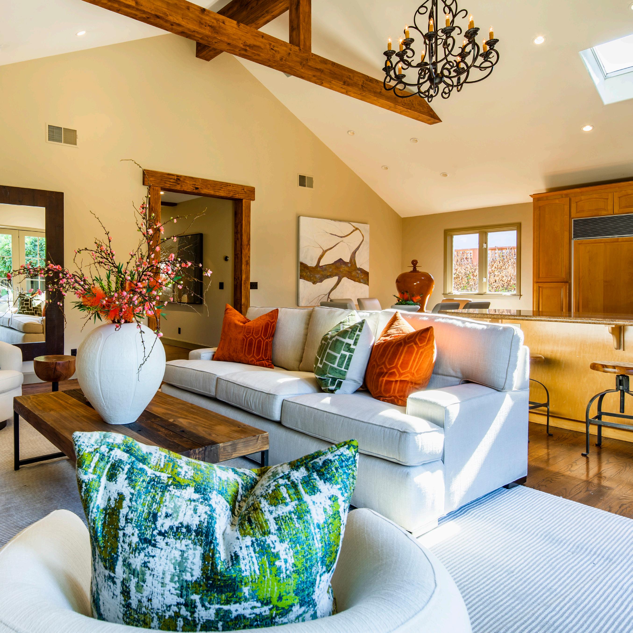
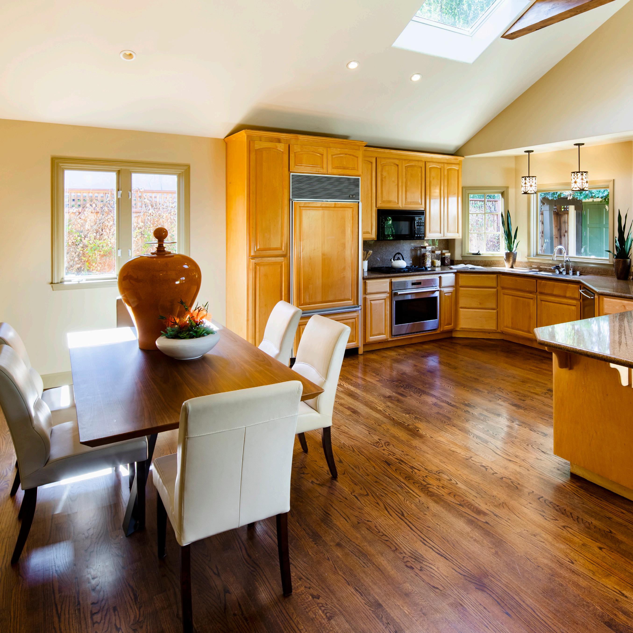


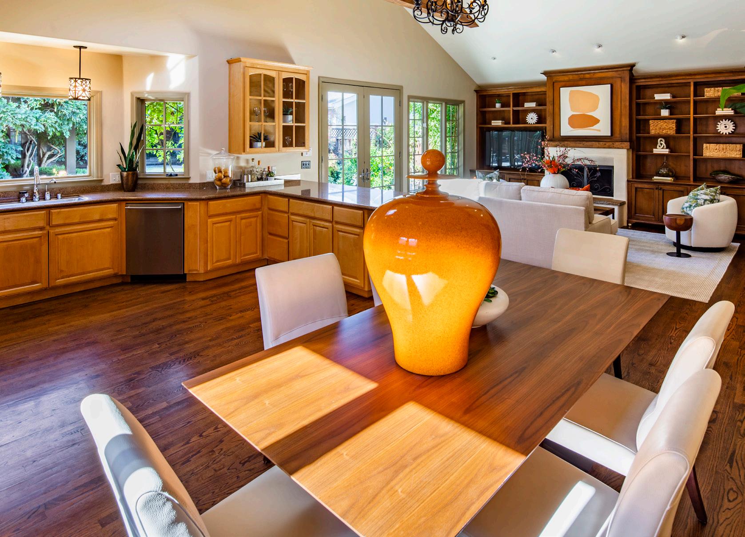

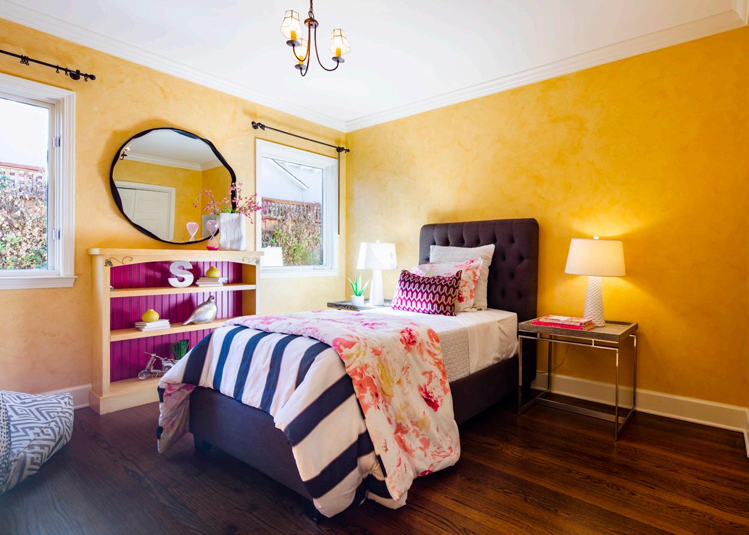
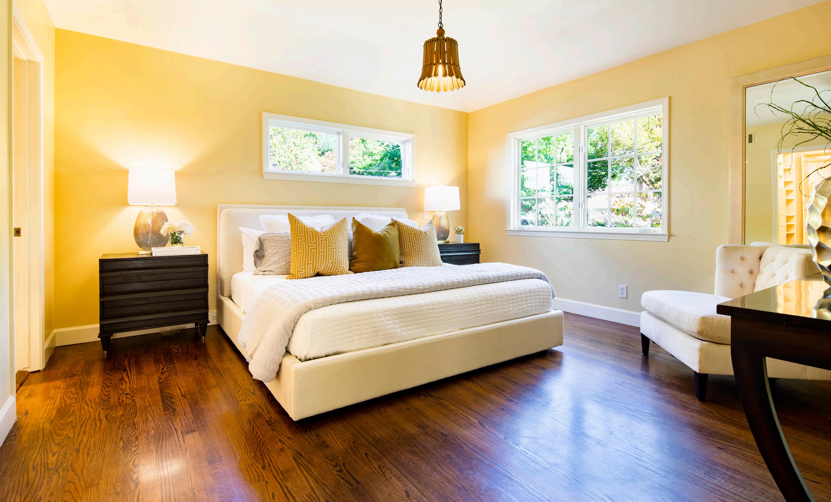

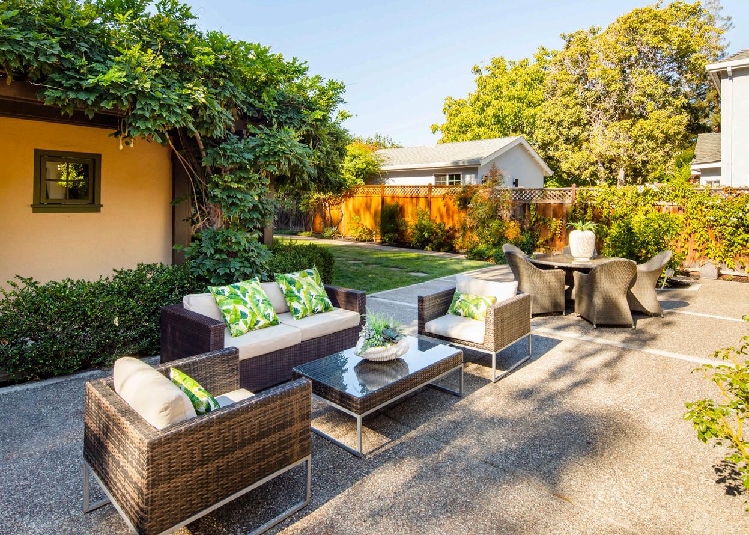
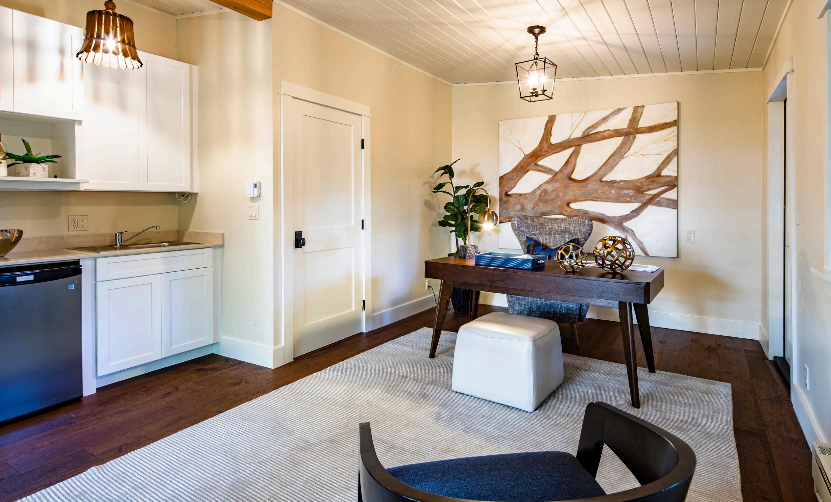
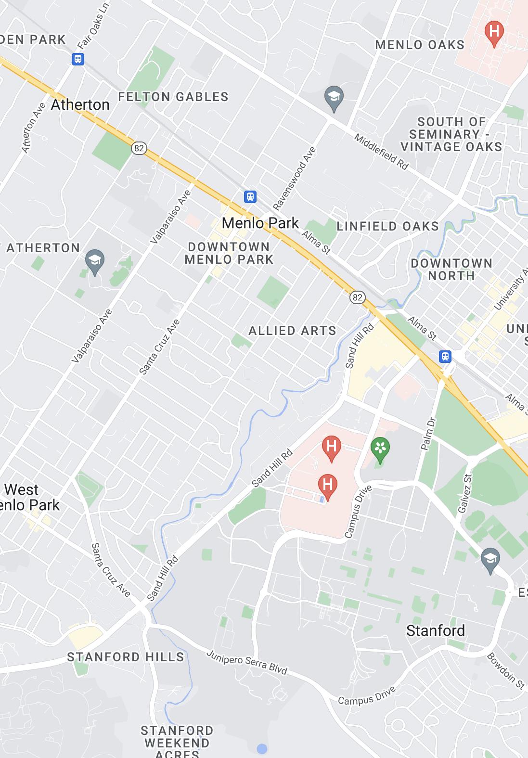
• Set on a lot of 7,500 square feet (per county) in the sought-after Allied Arts neighborhood, this delightful 4-bedroom, 3-bathroom home offers 2,059 square feet of living space, including a detached studio ADU (per appraisal)
• A beautiful garden entrance introduces this cottage-style home that is handsomely appointed with hardwood floors and gorgeous woodwork throughout
• A beamed cathedral ceiling rests above the great room at the heart of the home, which begins in the living room with a centerpiece fireplace and ample built-ins
• The dining rooms flows into the kitchen with granite countertops, a peninsula with seating space, and appliances from brands including Wolf, Bosch, and Sub-Zero
• The primary suite includes a walk-in closet, dual-sink vanity, jetted tub, and shower
• Two additional bedrooms in the main home are served by a bathroom with a tub and shower
• Outside, the spacious detached studio includes living space, a kitchenette, and a full bathroom, plus a door opening to a privatelysituated patio
• A verdant oasis awaits in the incredible backyard featuring patio space and a mature garden with maples, dogwoods, hydrangeas, peonies, hollyhocks, dwarf confers, roses, and rhododendrons, with gorgeous wisteria vines around the studio
• This home also includes a Nest thermostat, while a gated and extended driveway provides ample parking
• Find yourself within walking distance of both Jack W. Lyle Park and Nealon Park, a 5-minute drive from both downtown Menlo Park and Palo Alto, and convenient to both Stanford University and the Stanford Shopping Center

• Children may attend top-ranked schools Oak Knoll Elementary, Hillview Middle, and Menlo-Atherton High (buyer to verify eligibility)
For video tour, more photos & information, please visit:
