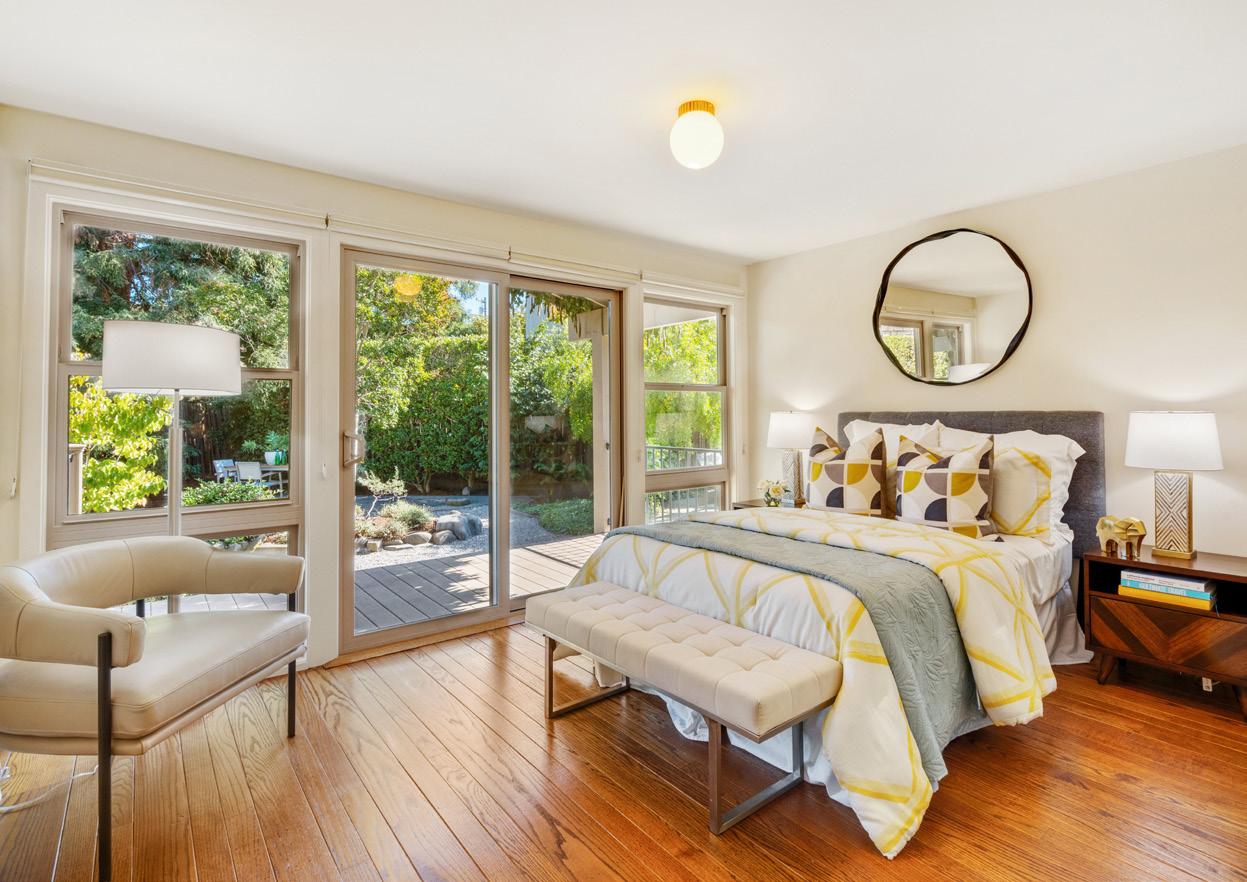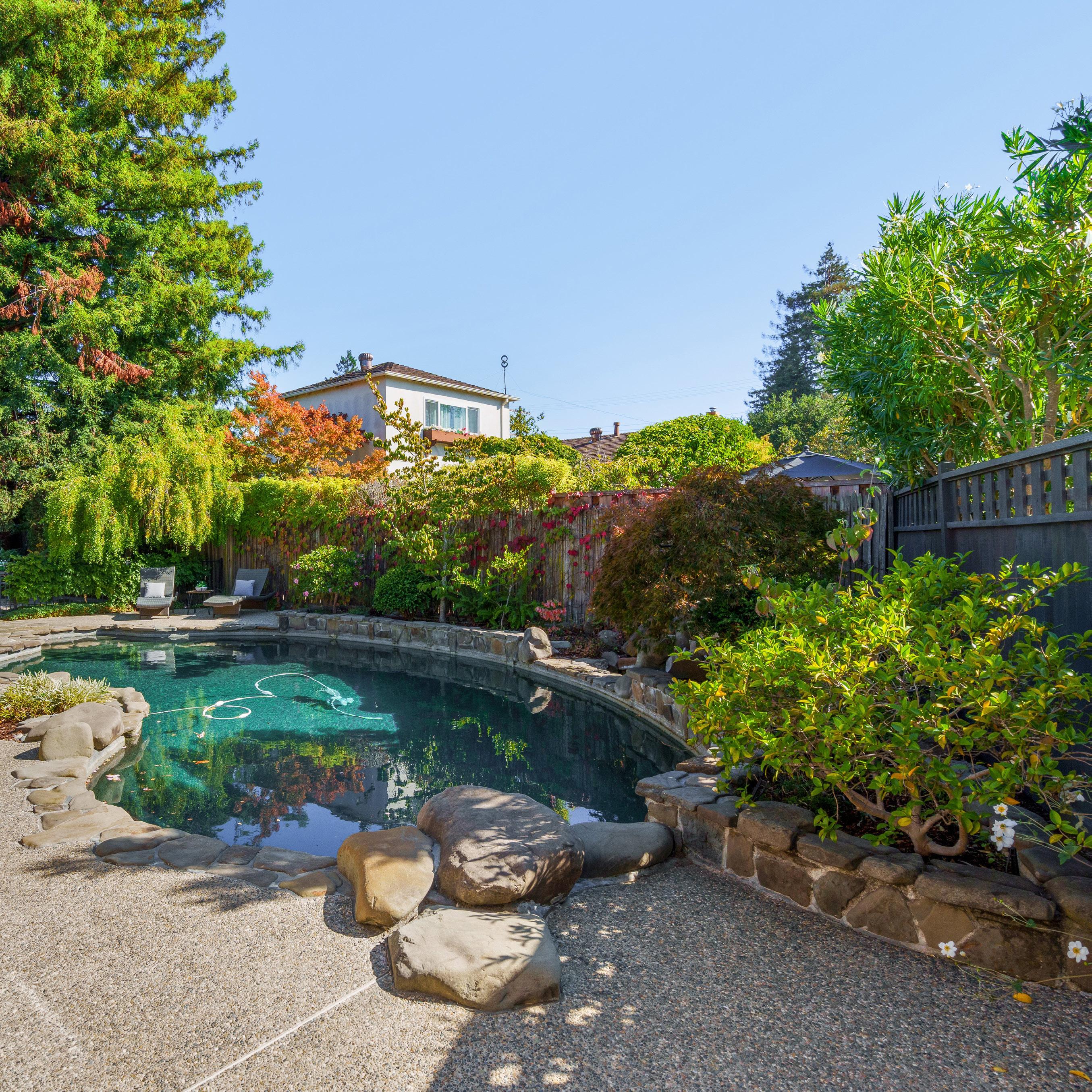









Light, bright interiors and a coveted address in the esteemed Crescent Park neighborhood highlight this spacious home set at the end of a cul-de-sac. High, vaulted ceilings and excellent use of glass craft an airy ambiance throughout over 2,400 square feet of interior space that enjoys new flooring, fresh paint, and new carpeting. The floorplan offers a fireplace in the living room, the dining room that adjoins the kitchen for easy entertaining, and comfortable bedrooms including the primary suite with a fireplace and private balcony. The stunning backyard is an entertainer’s dream and features a large deck, pool, and a verdant canopy of trees and privacy hedges. Topping it all off is a location within walking distance of Eleanor Pardee Park, the shops and restaurants along University Avenue, and Caltrain, with access to top-ranked schools Duveneck Elementary, Greene Middle, and Palo Alto High (buyer to verify eligibility).













• Set on a lot of 8,565 square feet (per city) at the end of a cul-desac in the Crescent Park neighborhood, this spacious home offers 2,440 square feet of living space (per county) with 4 bedrooms and 3 bathrooms
• High, vaulted ceilings and excellent use of glass craft a bright and airy ambiance from the moment you step inside, with interiors offering fresh paint, new floors in some spaces, and new carpeting
• The living room features a fireplace and a sliding glass door opening to the backyard deck
• The dining room adjoins the kitchen for easy entertaining
• Encompassing the entire upstairs level of the home, the primary suite features a fireplace, walk-in closet, jetted tub, and a sliding glass door opening to an expansive private balcony
• Three additional bedrooms include a guest suite
• Find great space for outdoor enjoyment in the gorgeous backyard featuring an entertainer’s deck, pool, patio space, and numerous trees and privacy hedges
• This home also includes a laundry closet, and an attached garage
• Find yourself within walking distance of Eleanor Pardee Park, University Avenue, and Caltrain, and just a short drive from Stanford University, the Stanford Shopping Center, and US 101

• Children may attend top-ranked schools Duveneck Elementary, Greene Middle, and Palo Alto High (buyer to verify eligibility) Photography and Design by The DeLeon Team
For video tour, more photos & information, please visit:

