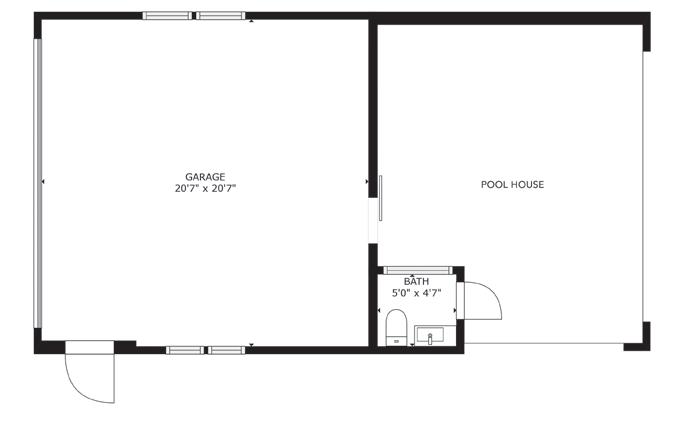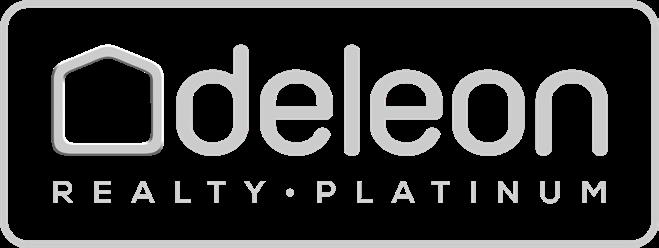






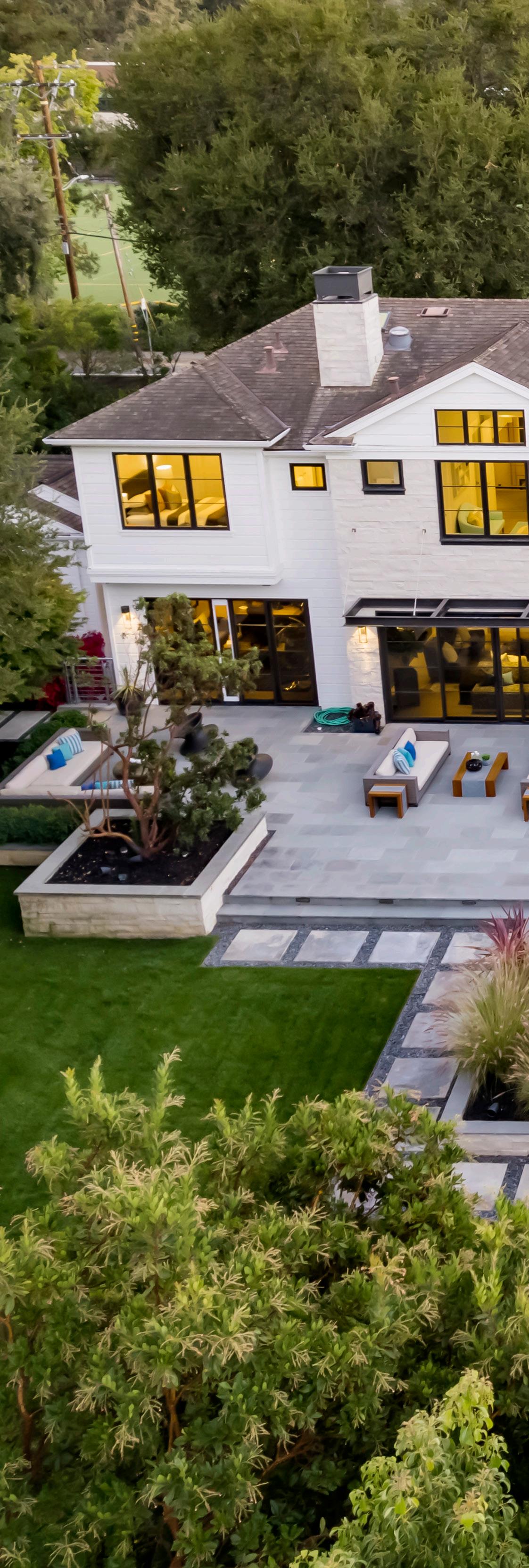
Irresistible feelings of warmth and hospitality envelop you throughout this spectacular modern masterpiece with nearly 9,800 total square feet of living space that emanates effortless luxury. Built in 2014 on pristine grounds in prime West Atherton, this estate is perfectly suited for all facets of a contemporary lifestyle, with 3 levels brimming with high-end appointments and accessible by both staircase and elevator. Highlights include expansive gathering areas, the chef’s kitchen, the lower level with a game room, theater, wine cellar, and gym, and retreat-like bedroom suites for family, friends, and extended-stay guests. No California estate is complete without incredible grounds for an indoor/outdoor lifestyle and this home is no exception, with ample patio space, a sprawling lawn, pool, and an outdoor kitchen, as well as a covered, open pool house. And though you will enjoy immense privacy, you will be within walking distance of downtown Menlo Park, the Menlo Circus Club, and sought-after private schools Sacred Heart and Menlo School.
7 Bedrooms
7 Full Bathrooms
4 Half Bathrooms
9,794 Sq. Ft. Home Including 560 Sq. Ft. Guest Quarters
36,855 Sq. Ft. Lot
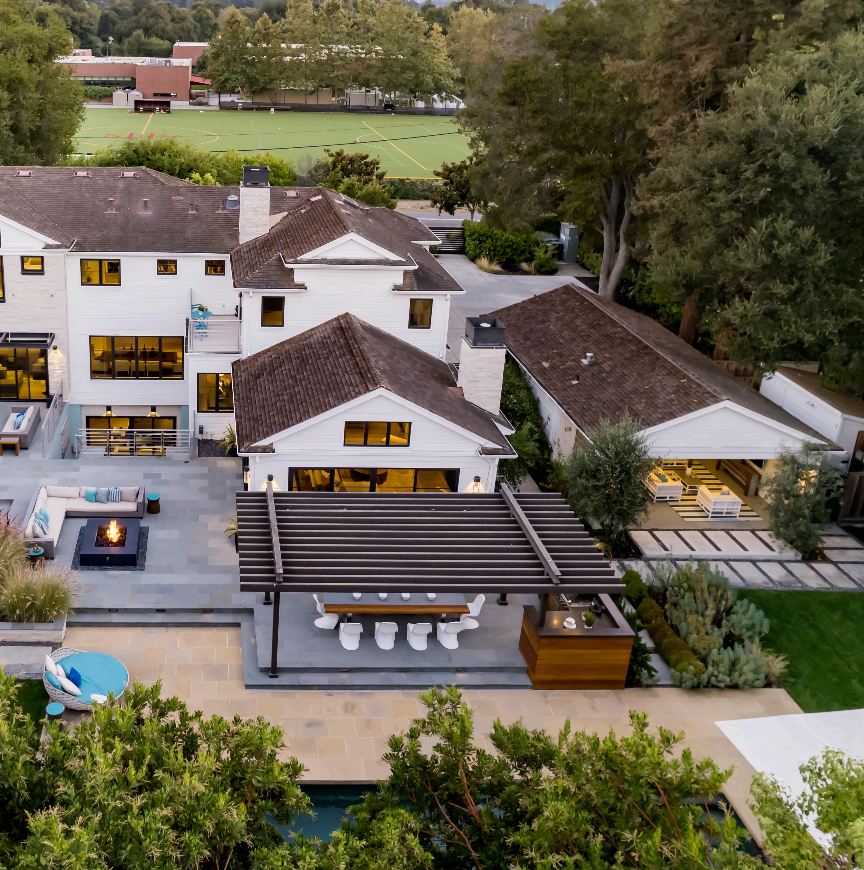
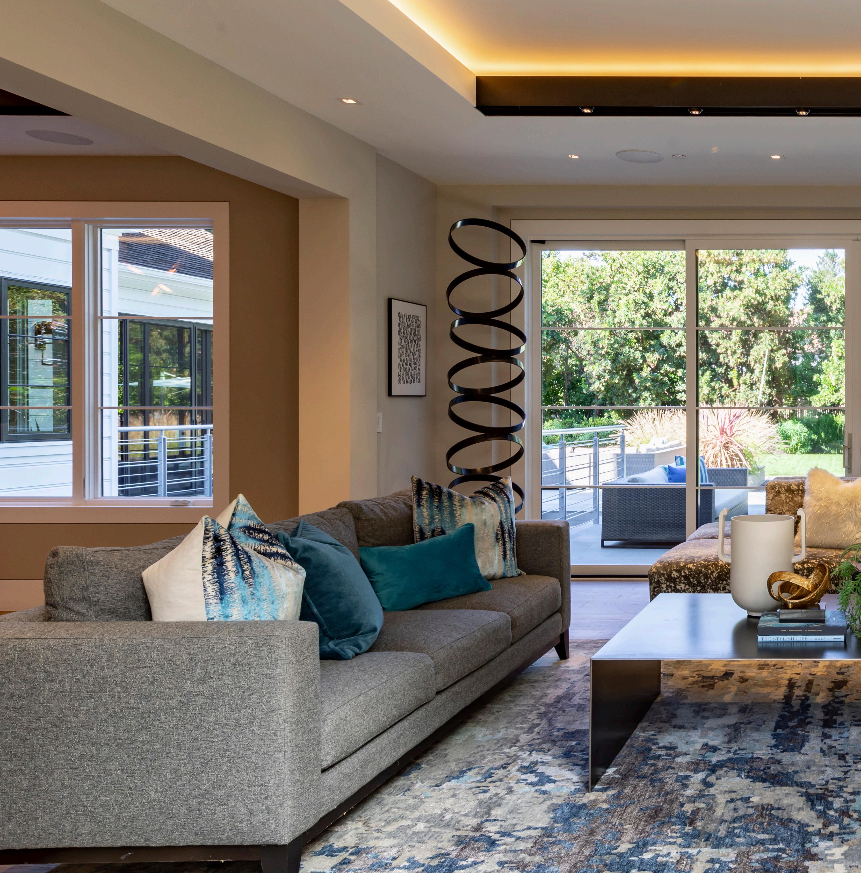
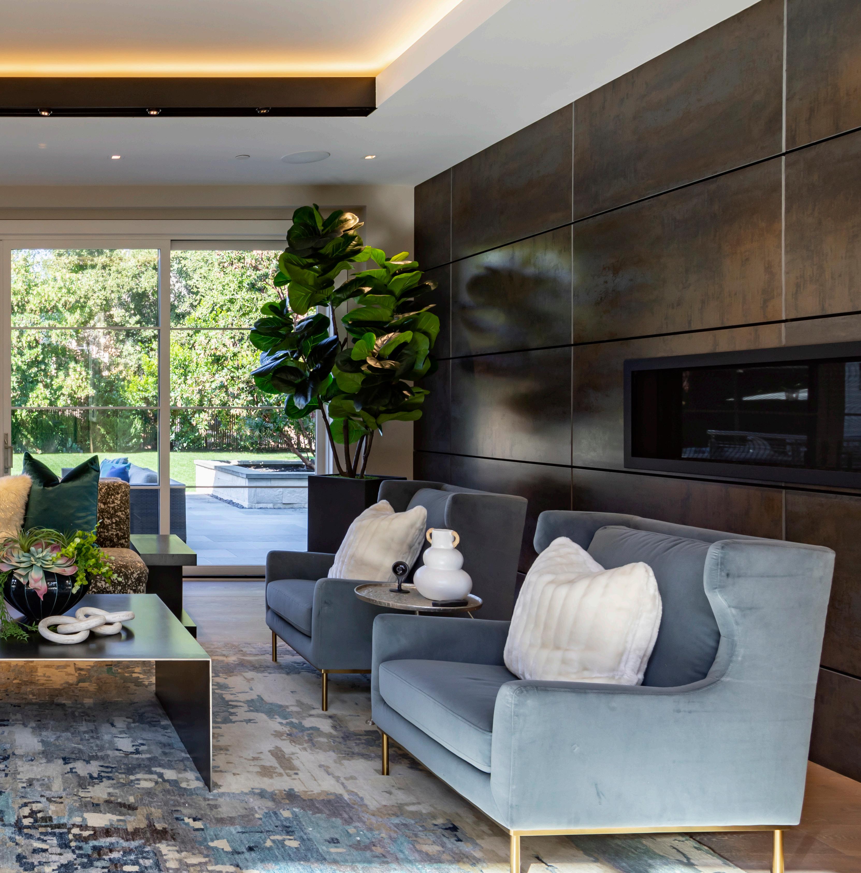
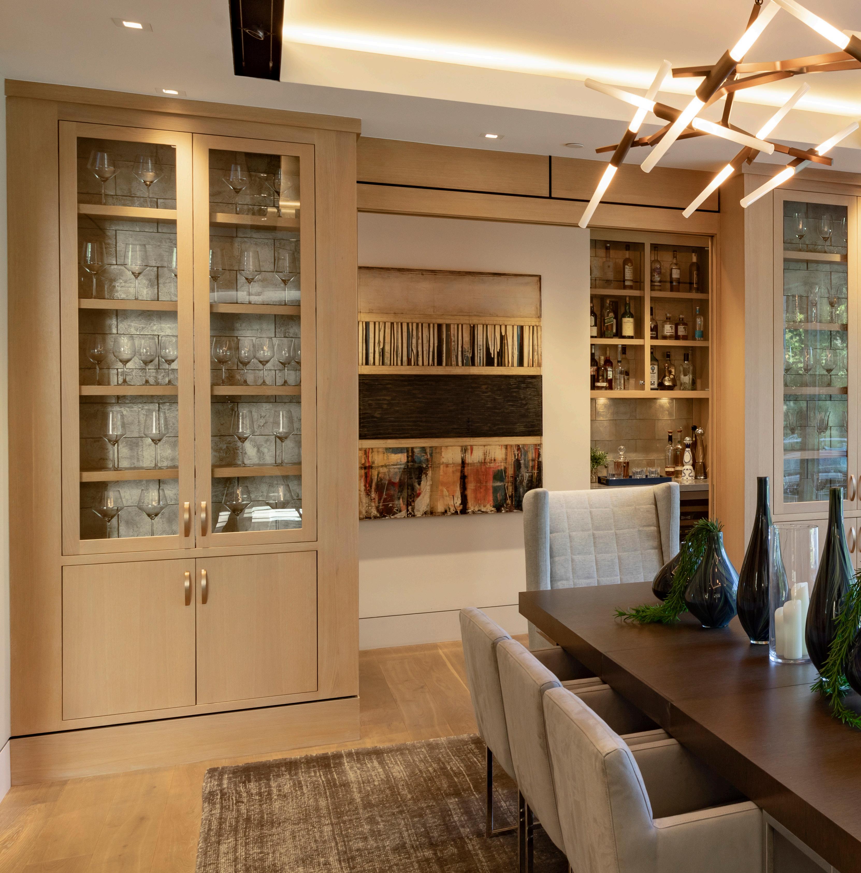
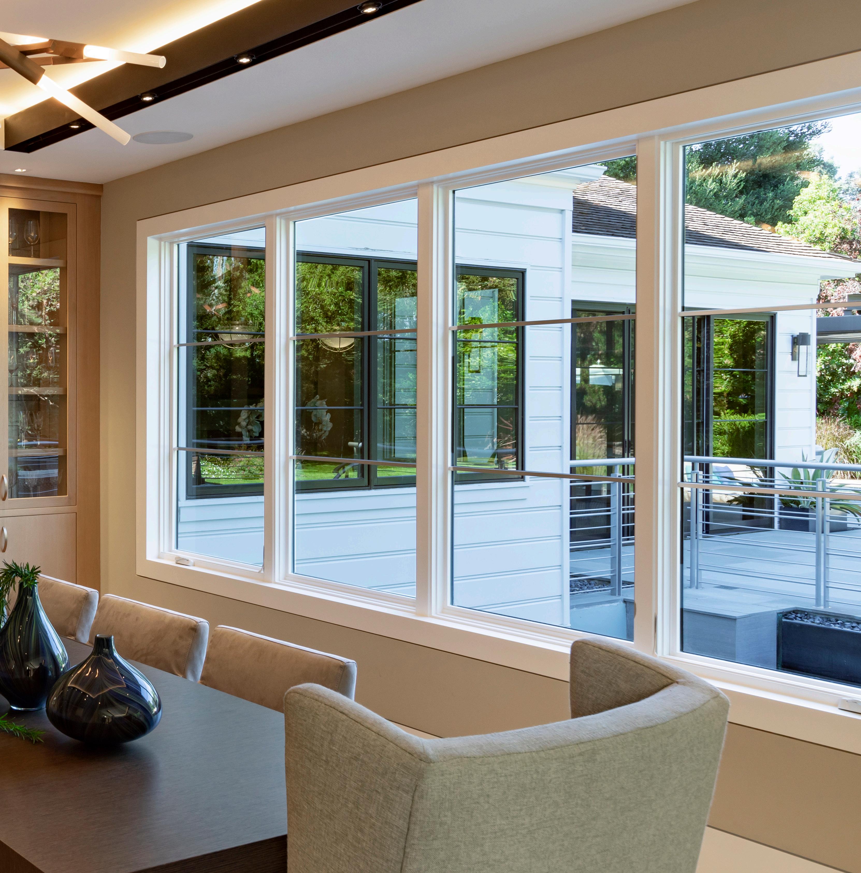 The dining room includes built-in cabinetry and a nearby wet bar area
The dining room includes built-in cabinetry and a nearby wet bar area
The chef’s kitchen features a large pantry, oversized island, and appliances from Wolf, Miele, and Sub-Zero, including a built-in Miele coffee maker
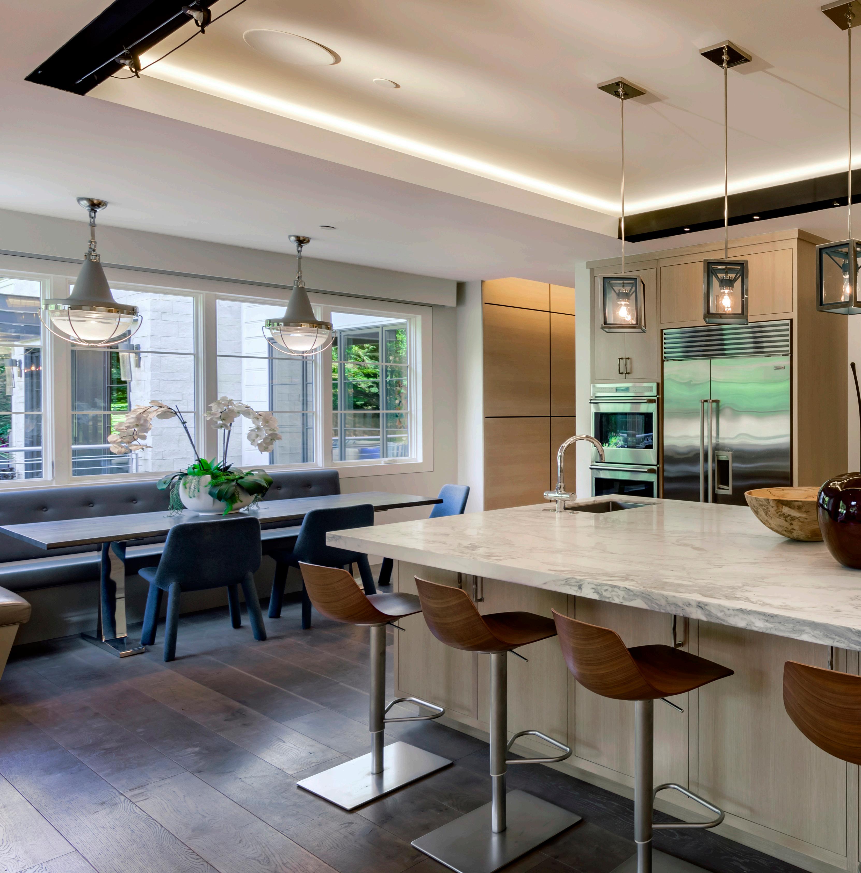
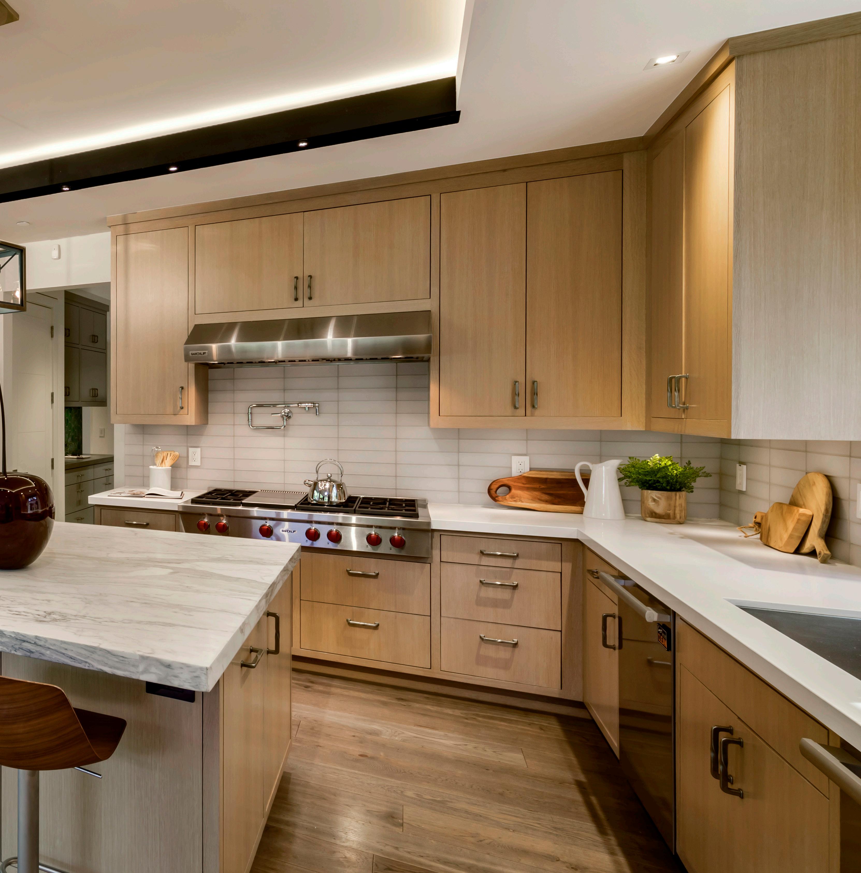
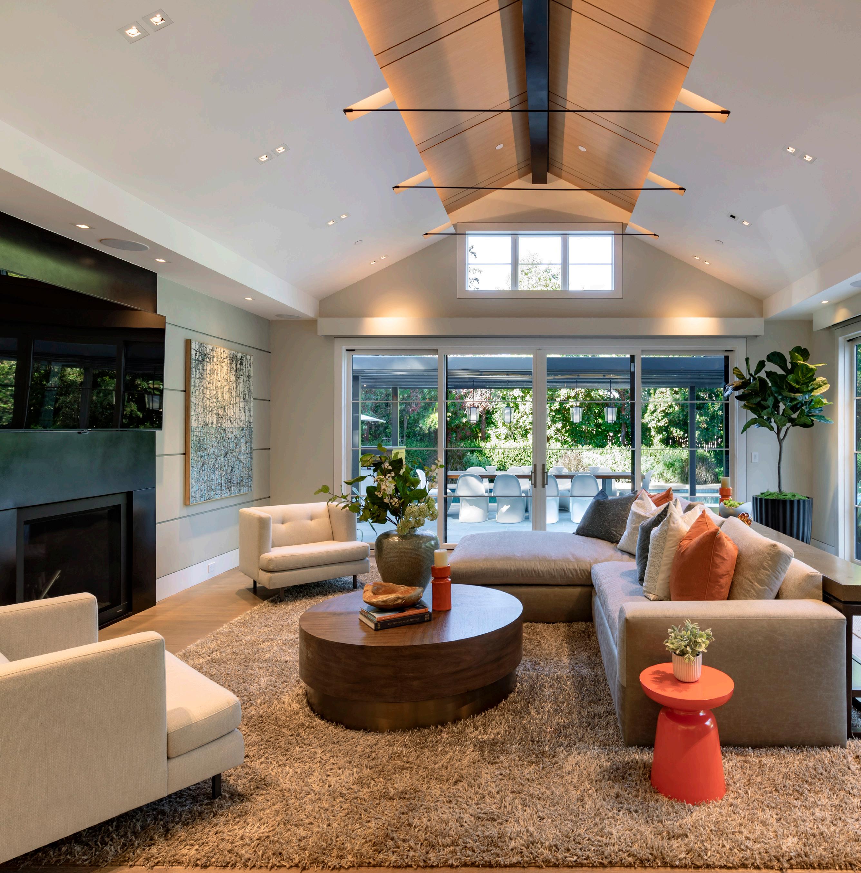

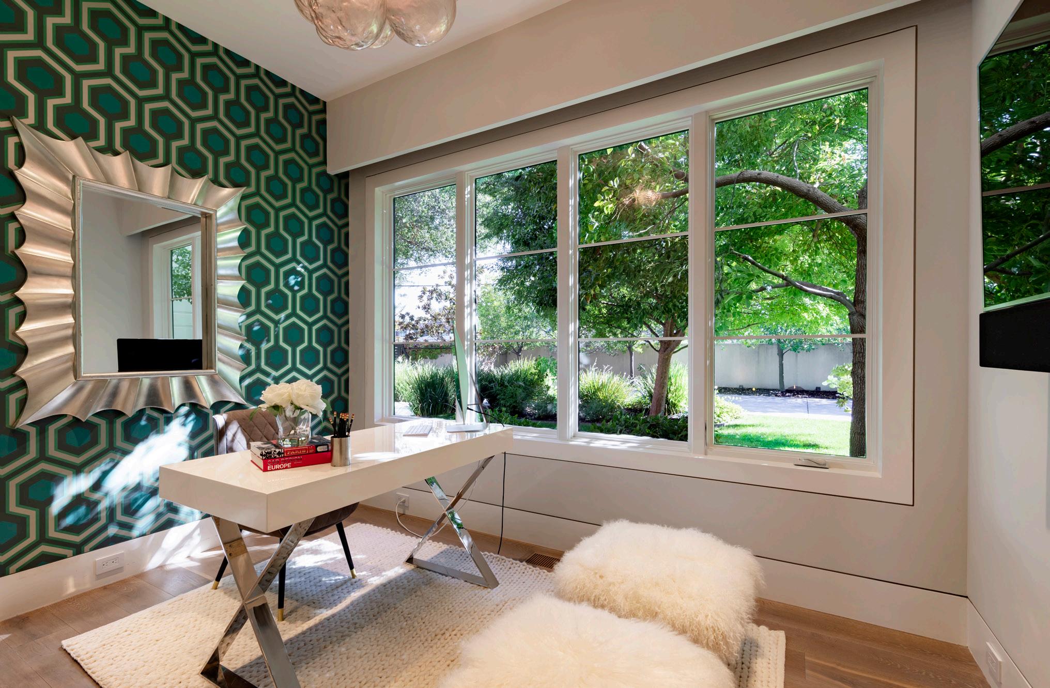
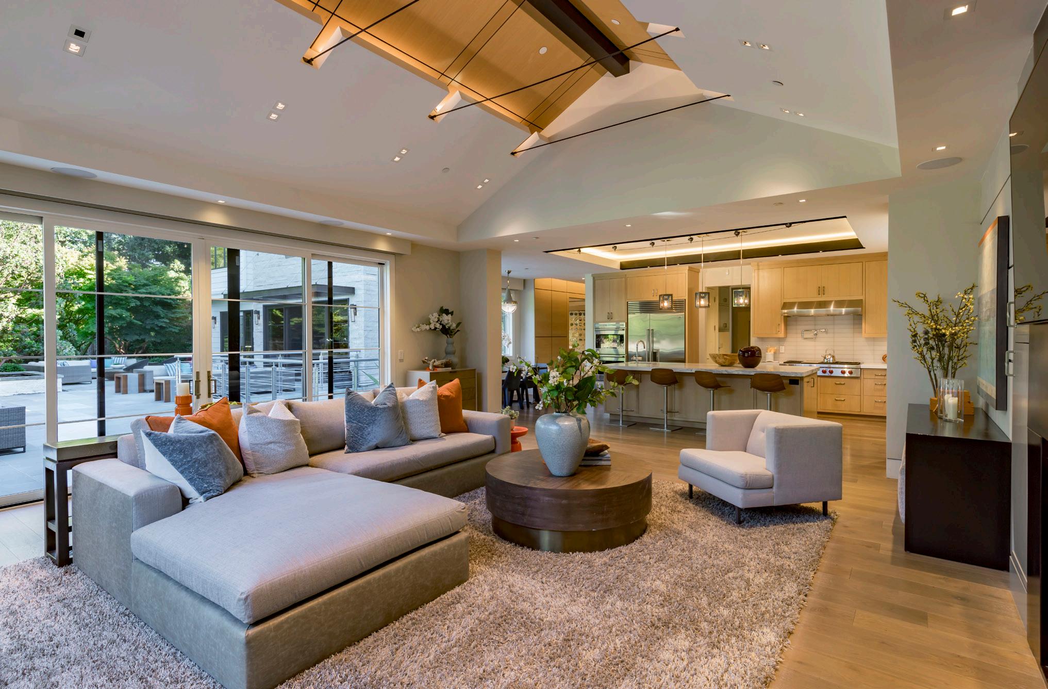
On the main level, attached guest quarters includes a kitchenette, bedroom, and bathroom
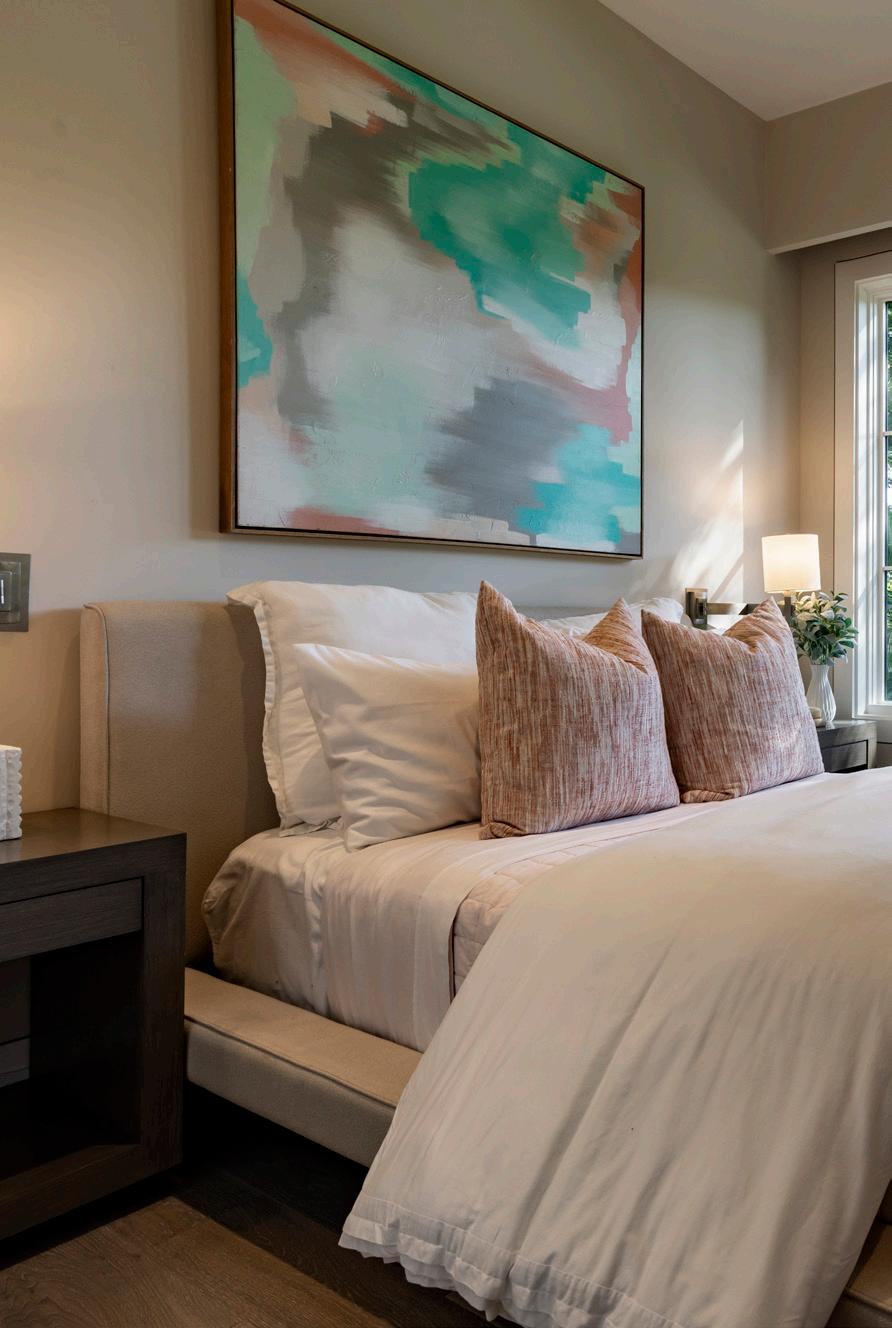
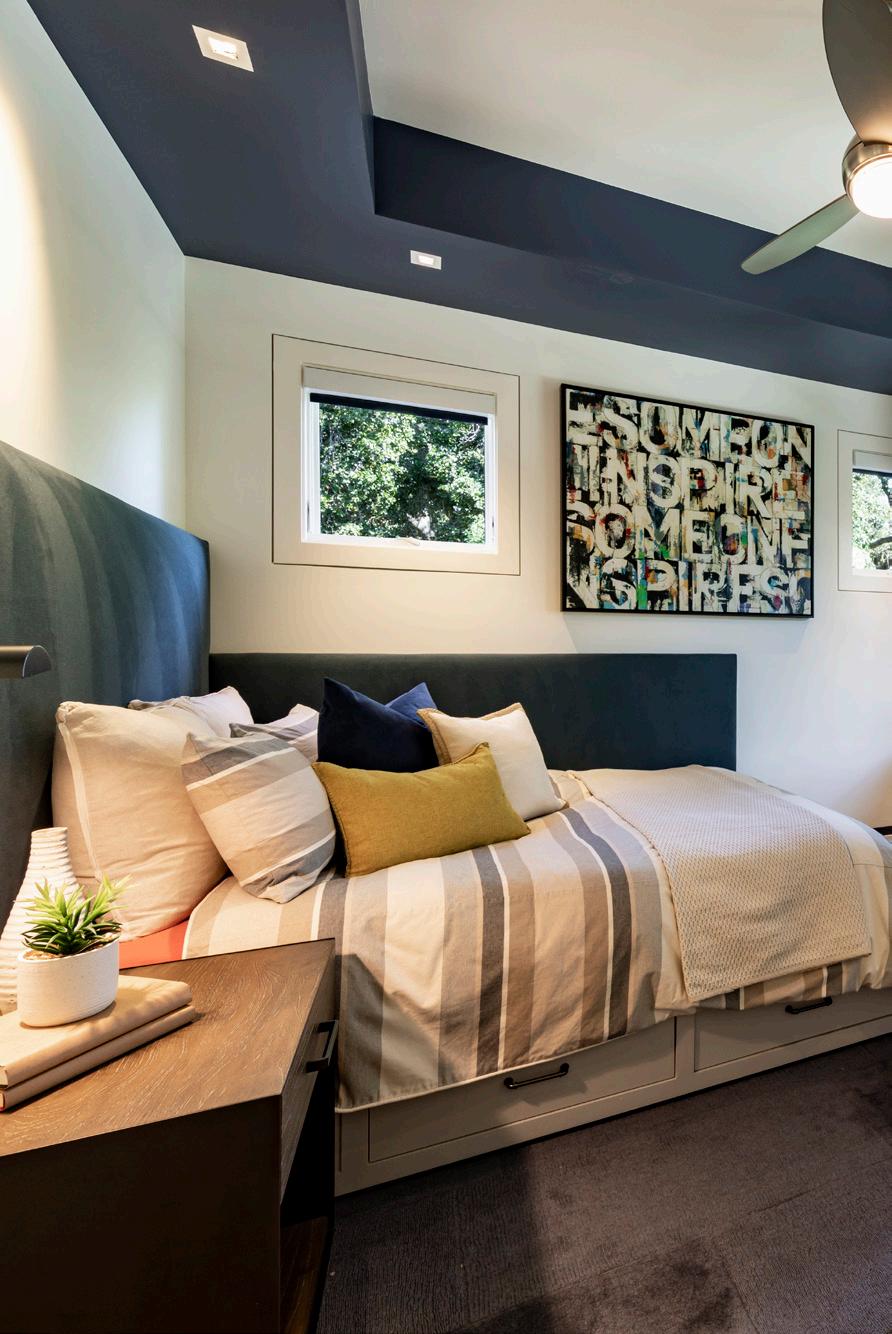
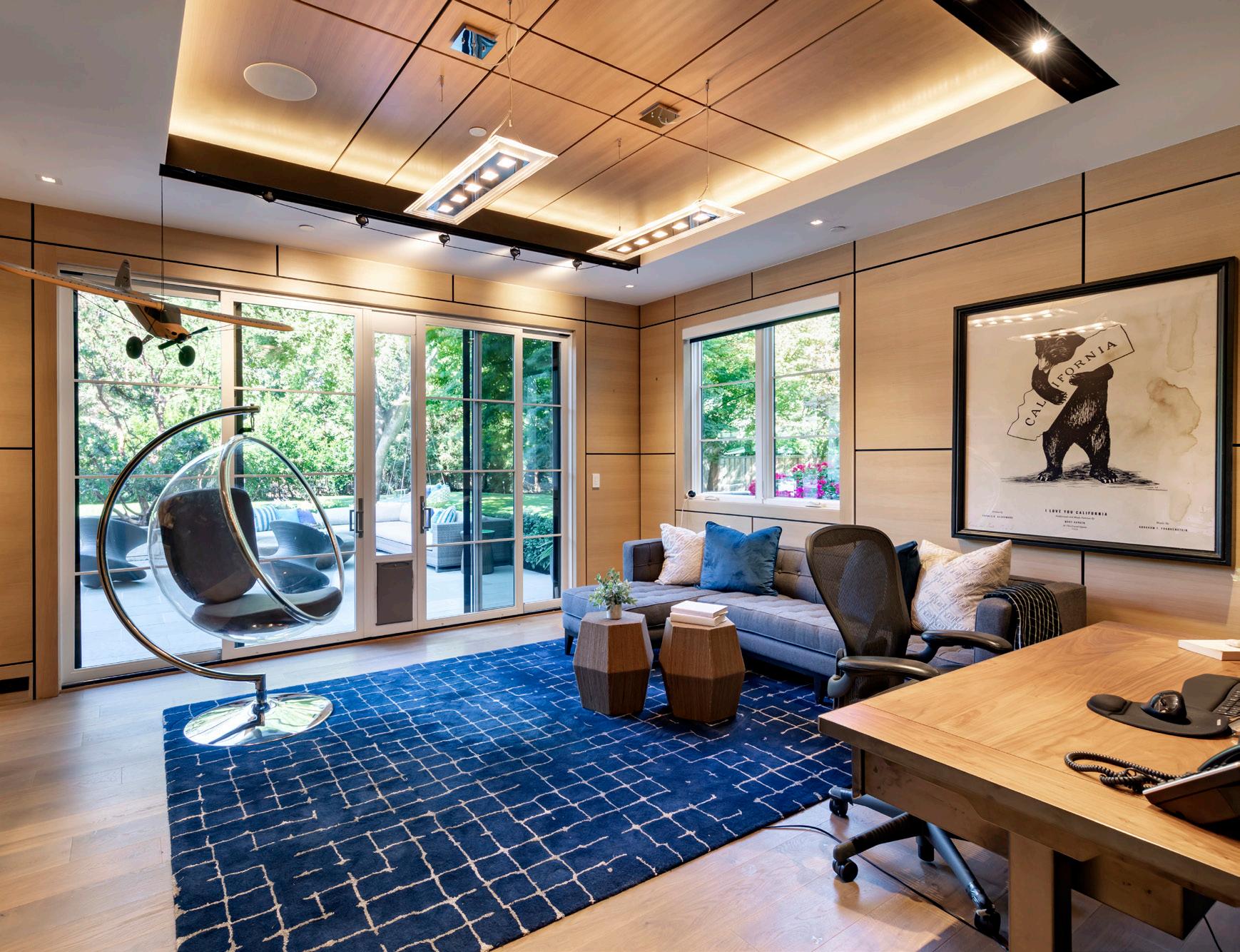

An elevator provides convenience in connecting all three levels
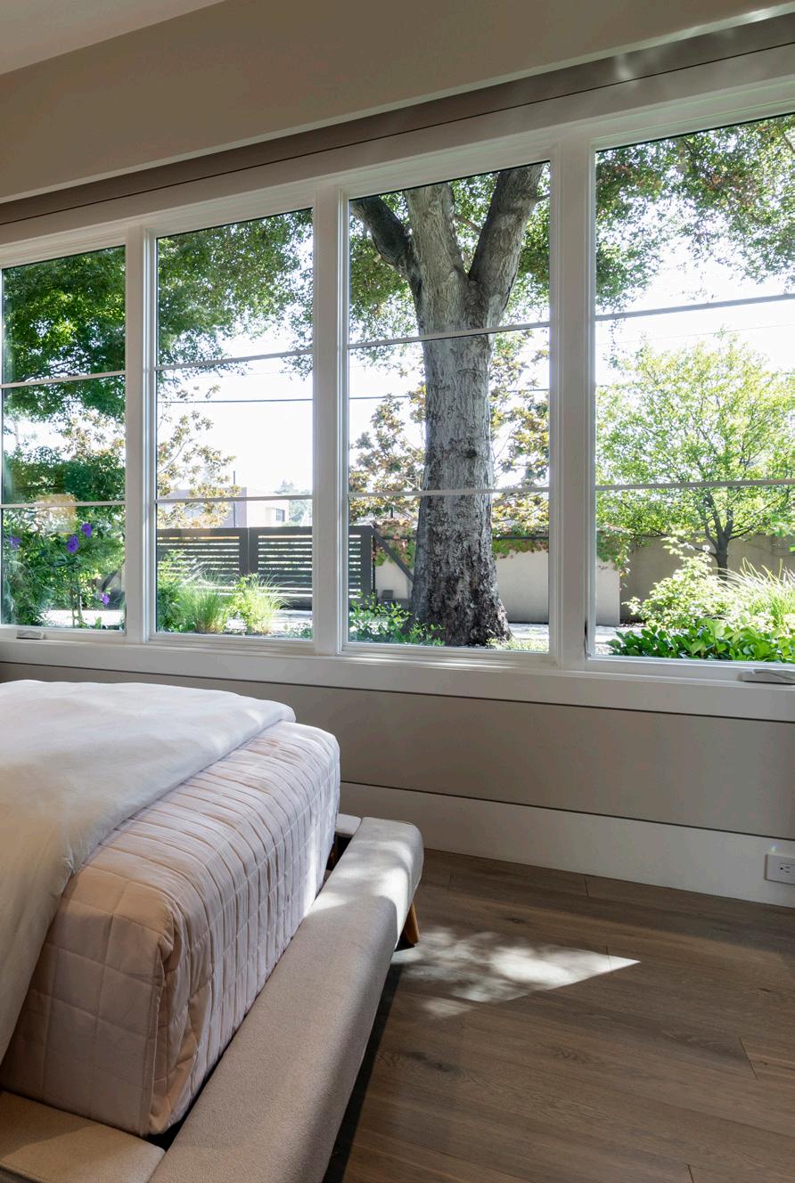
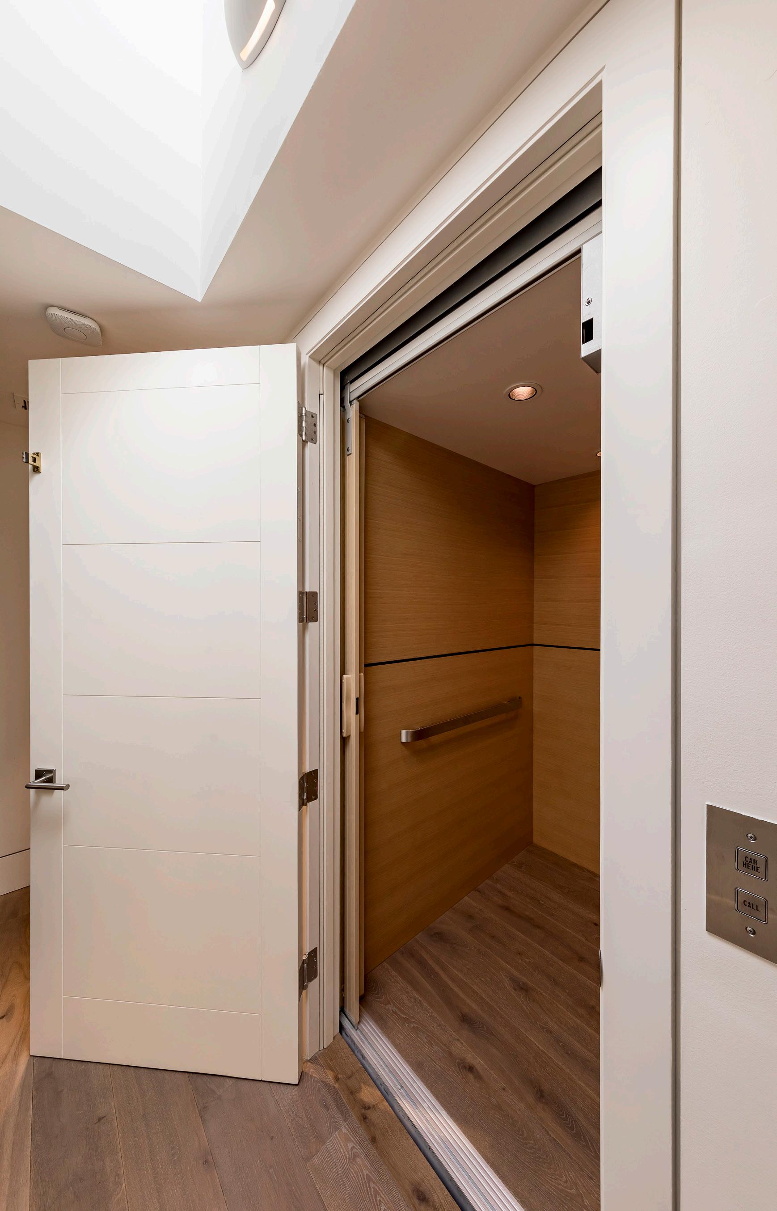
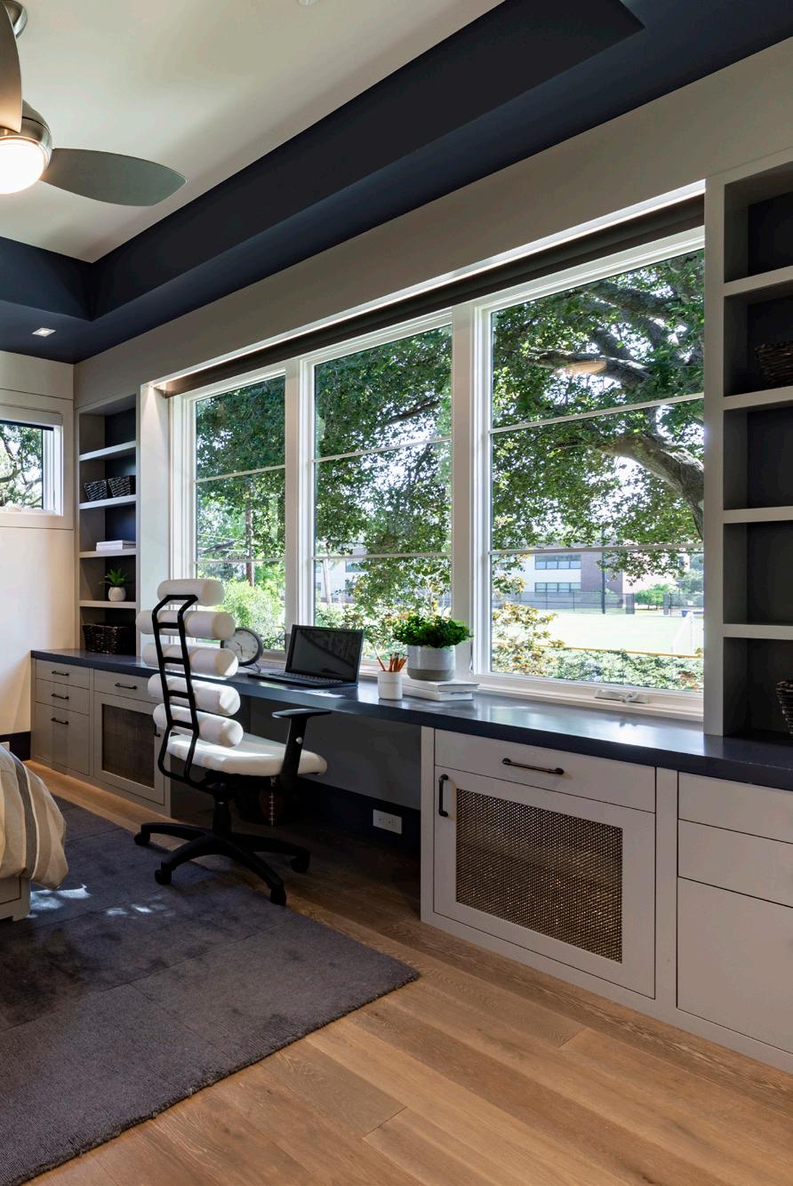
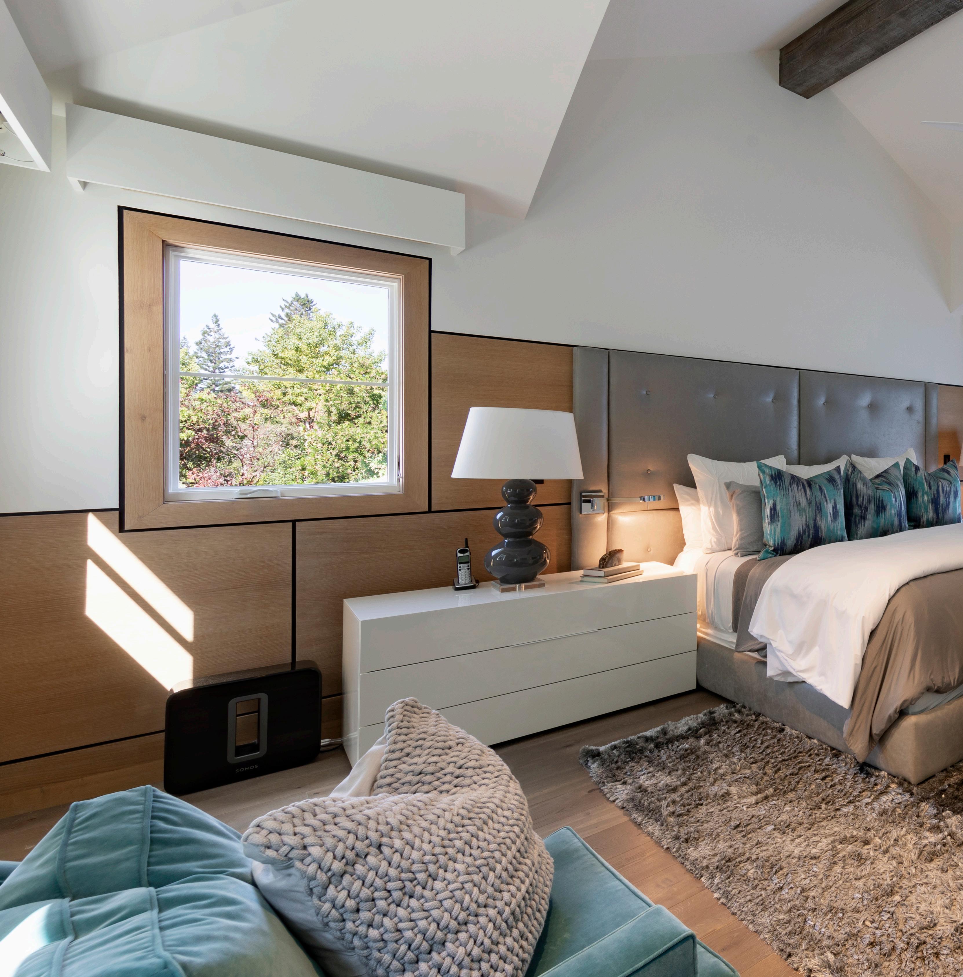
Upstairs, the primary suite enjoys a massive walk-in closet, a private balcony, and a spa-like bathroom with heated floors, a soaking tub, and shower for two
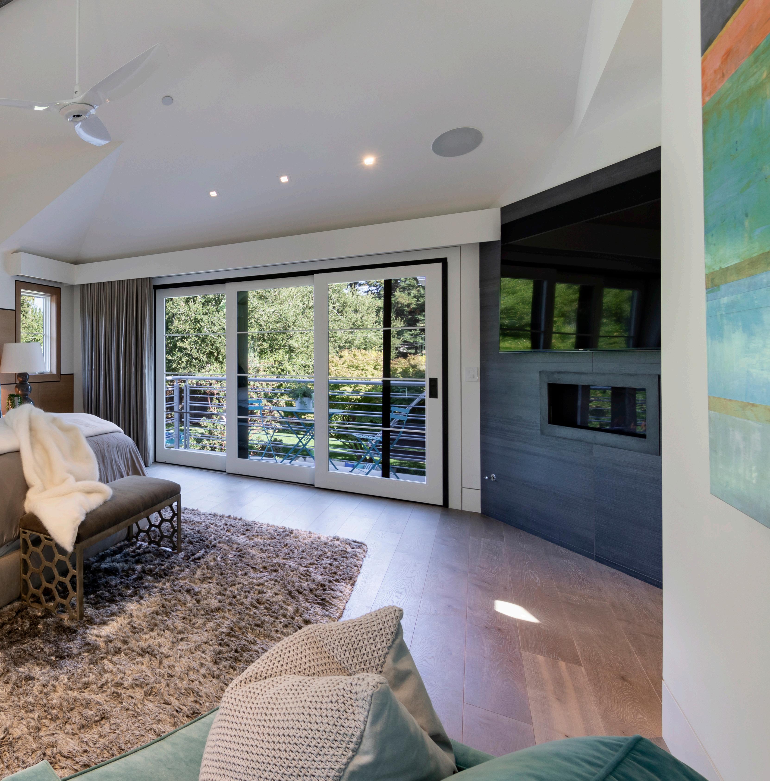
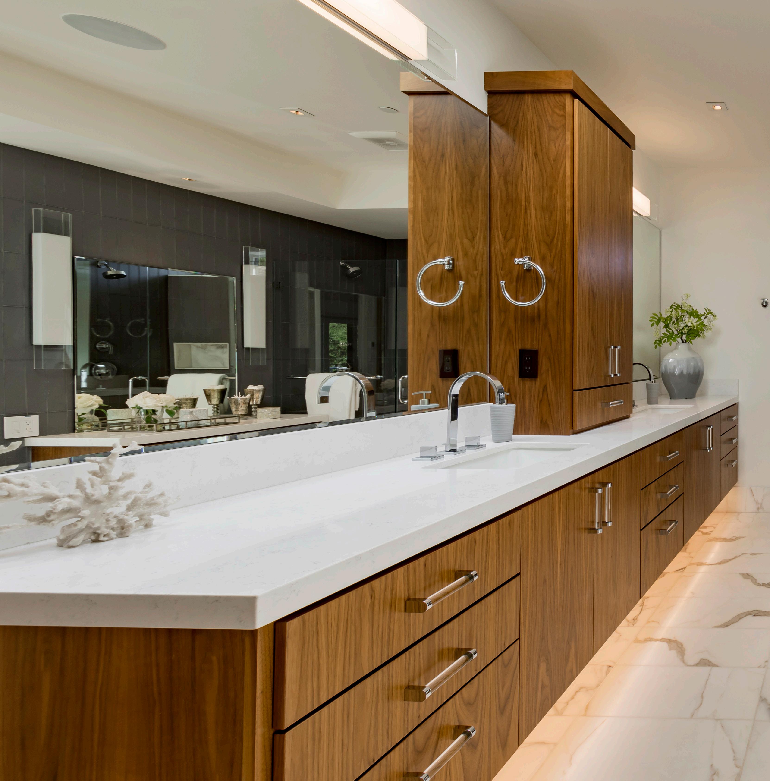
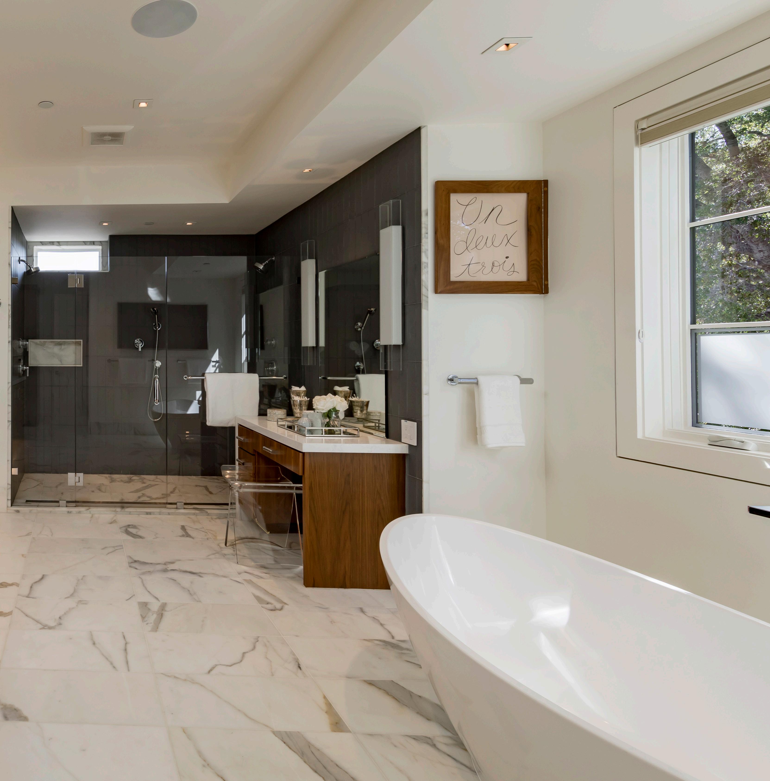


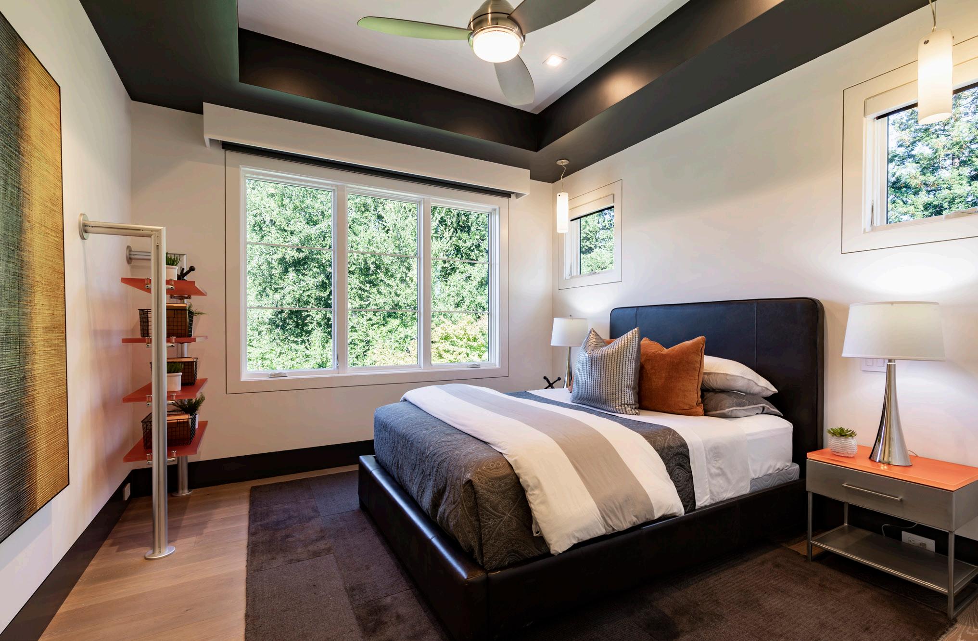
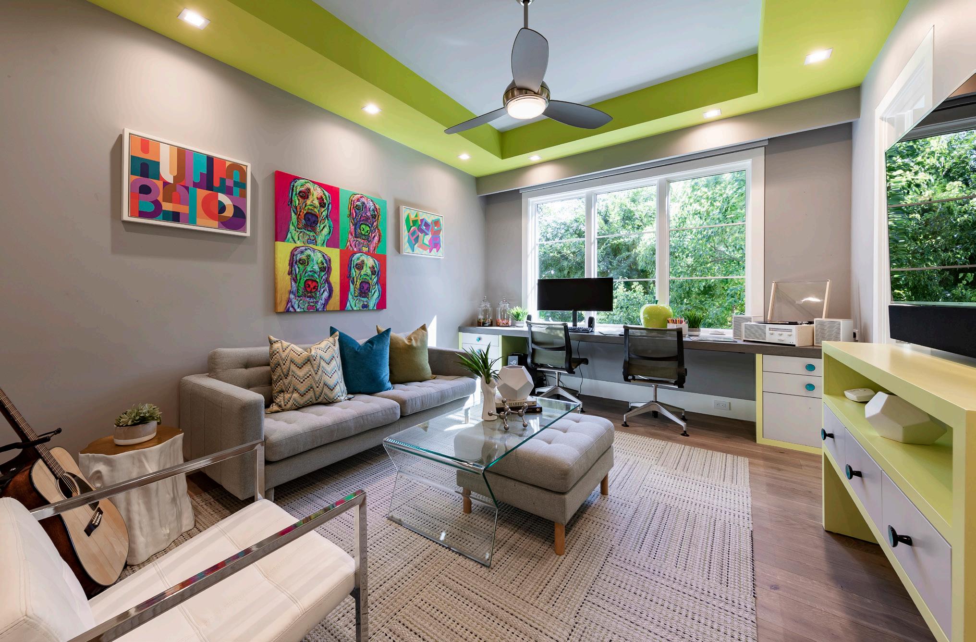
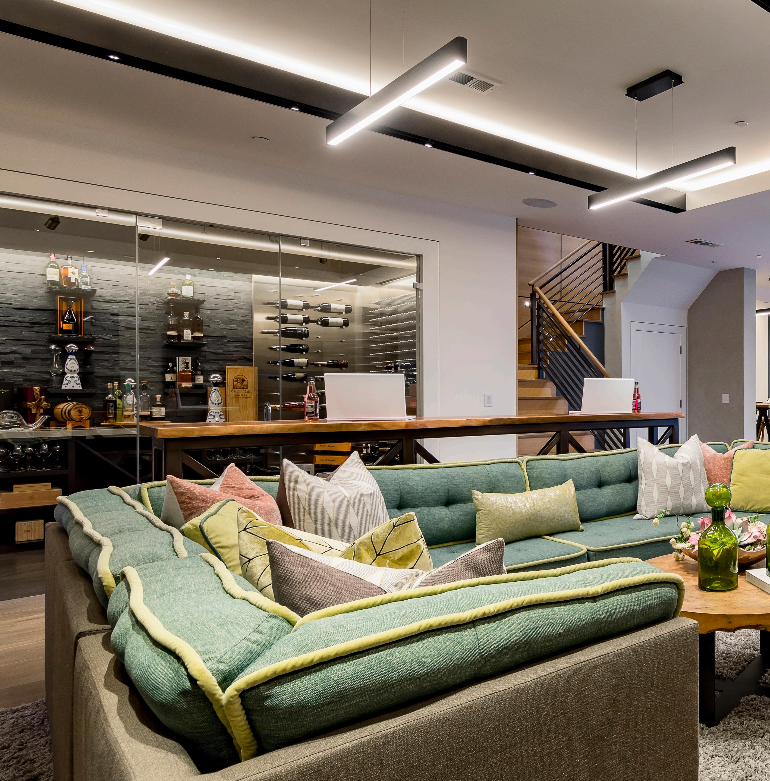 The downstairs level also includes a gym, wine cellar, and a spectacular theater with a screen and projection room
The downstairs level also includes a gym, wine cellar, and a spectacular theater with a screen and projection room
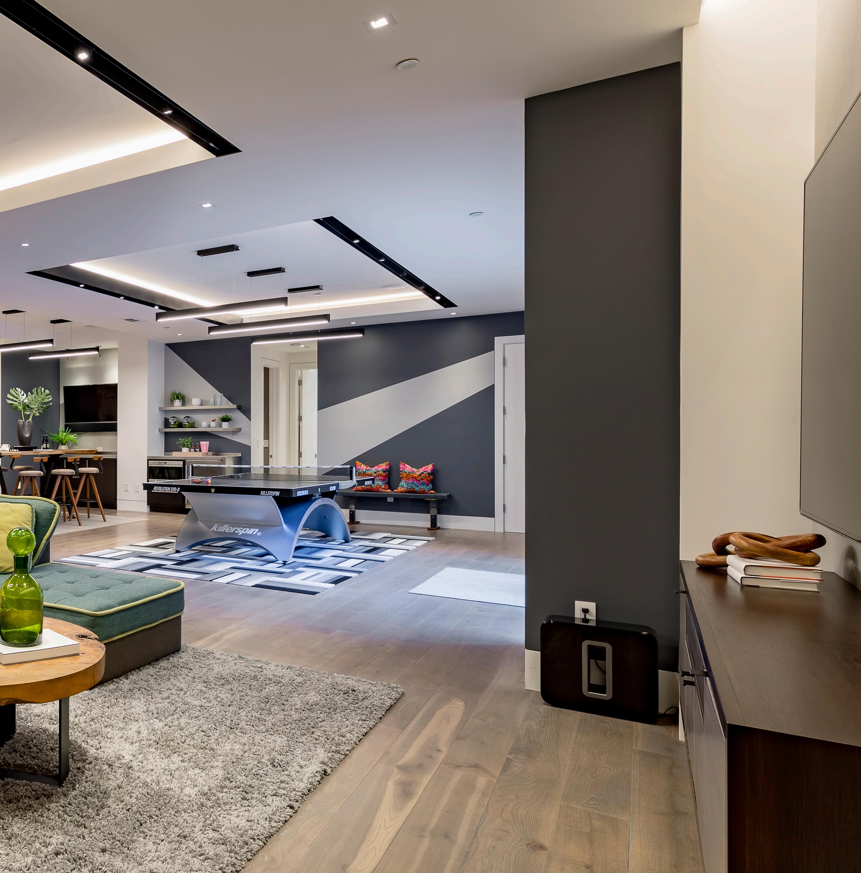
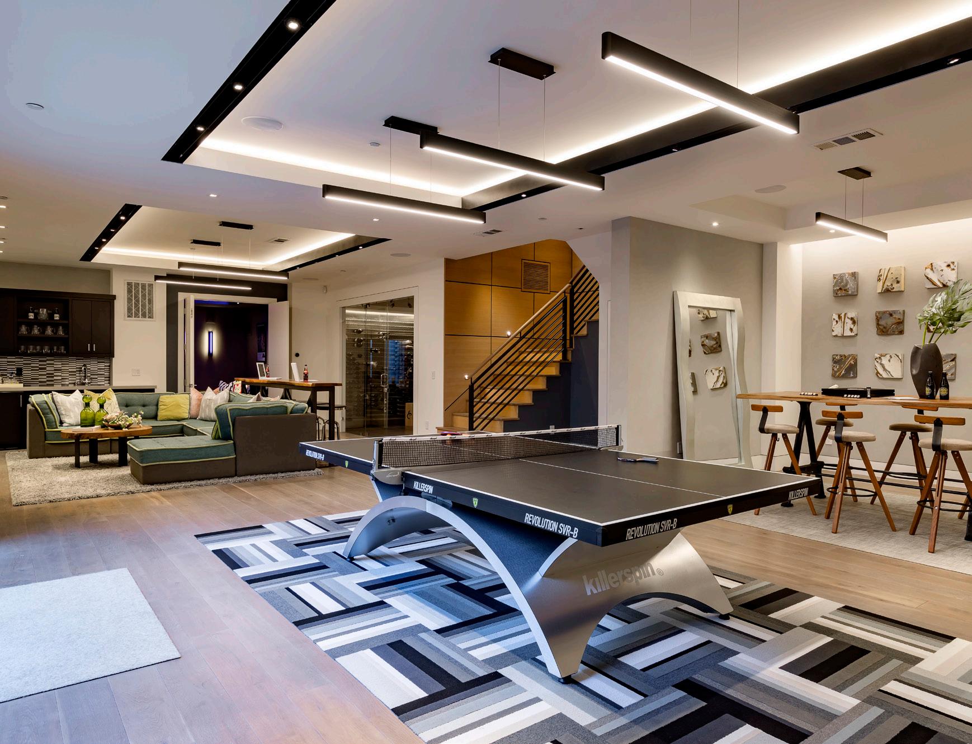
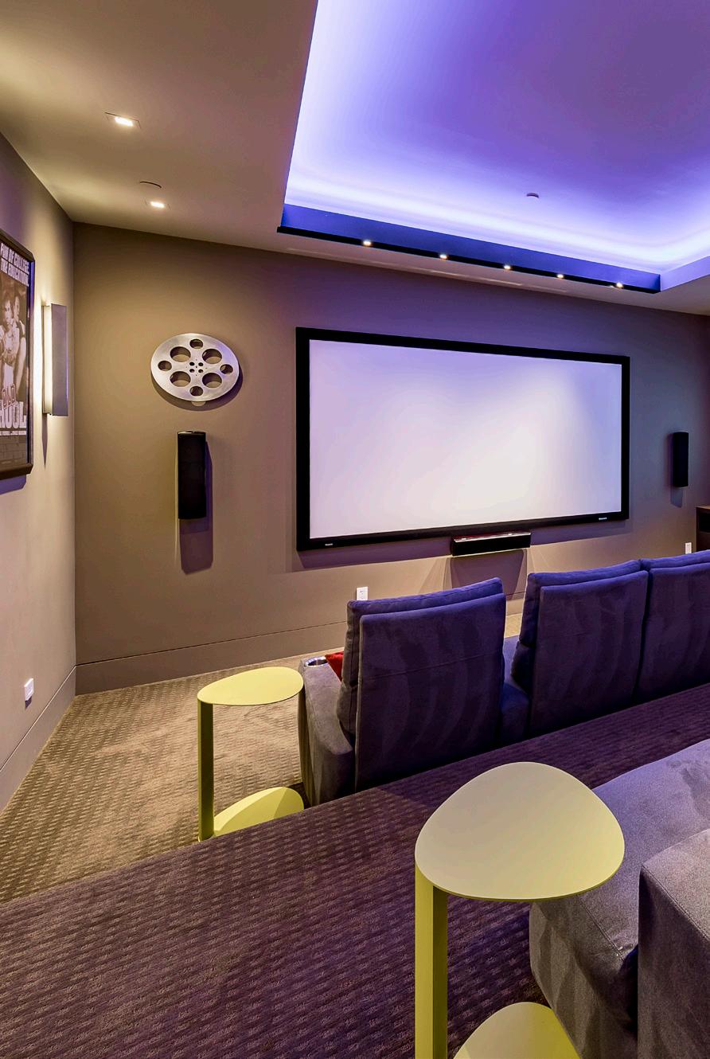
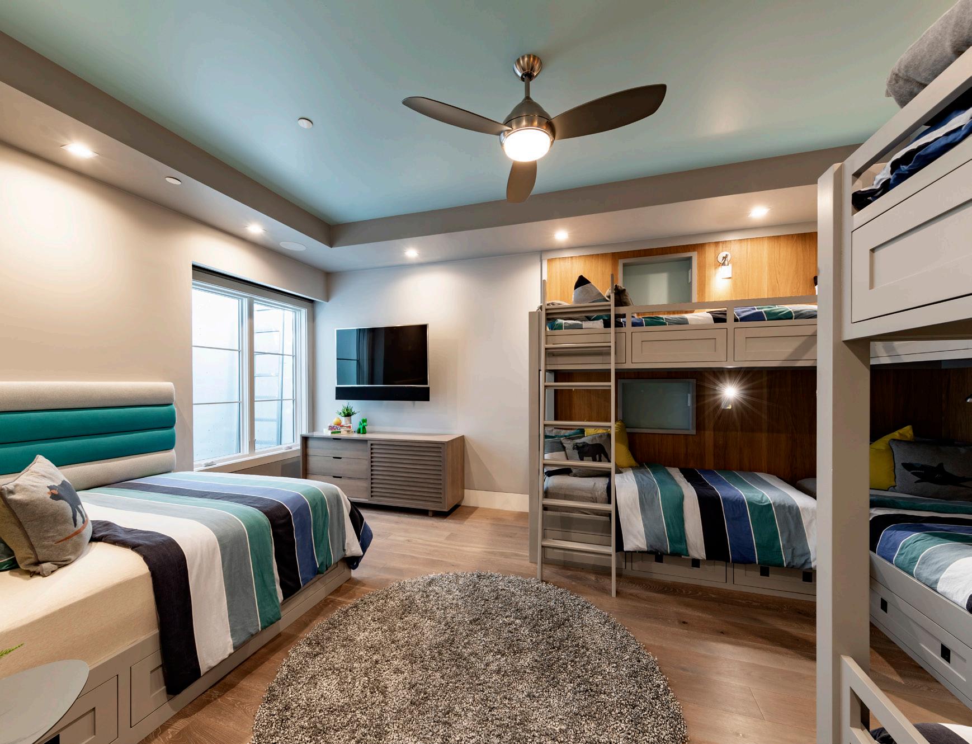
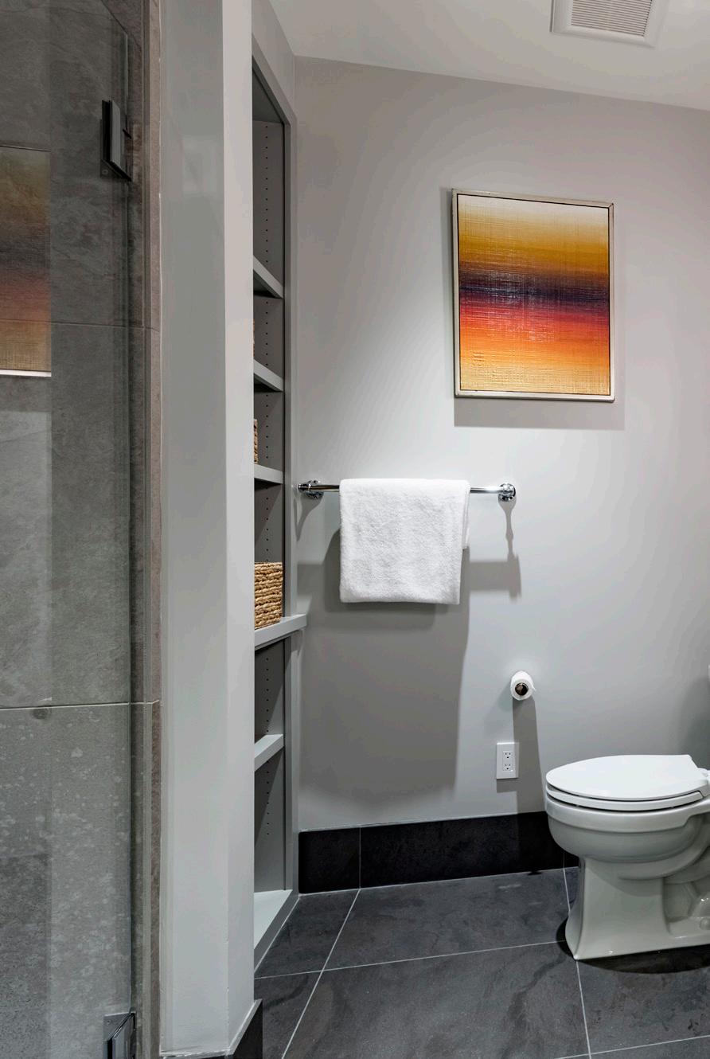
The downstairs level opens to a patio with a delightful waterfall
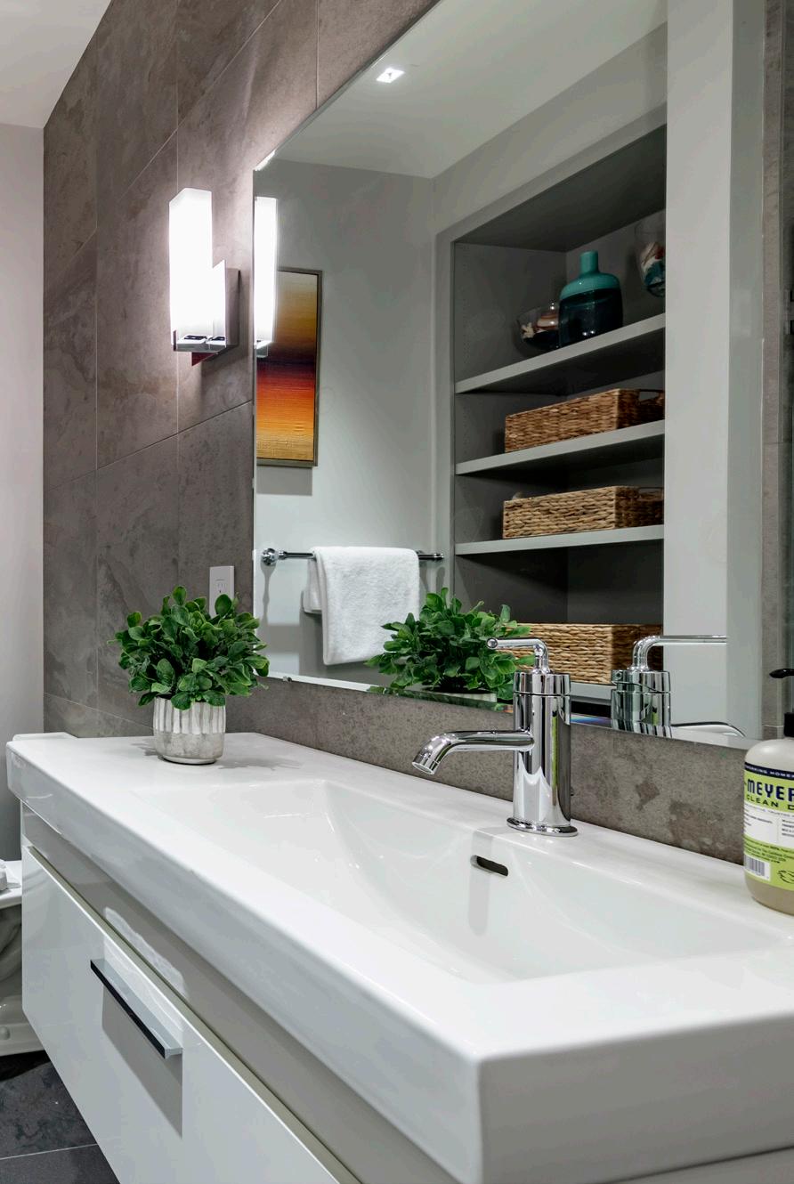
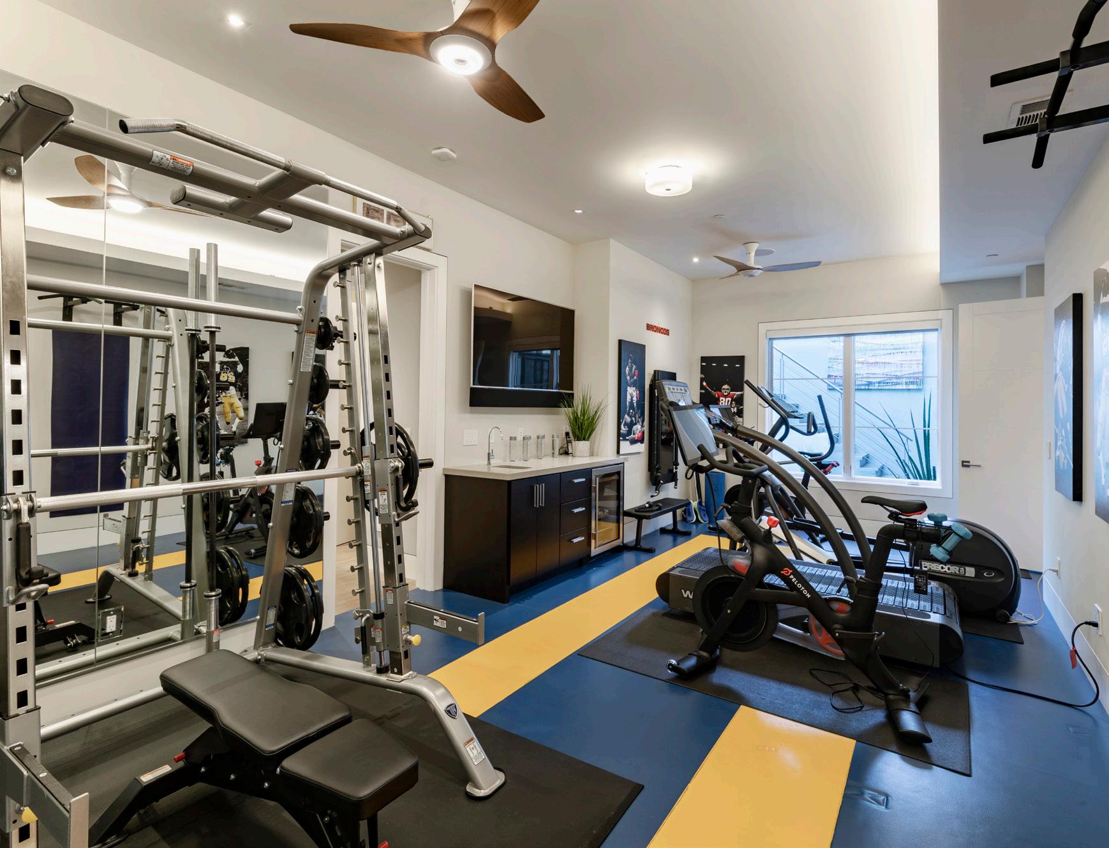
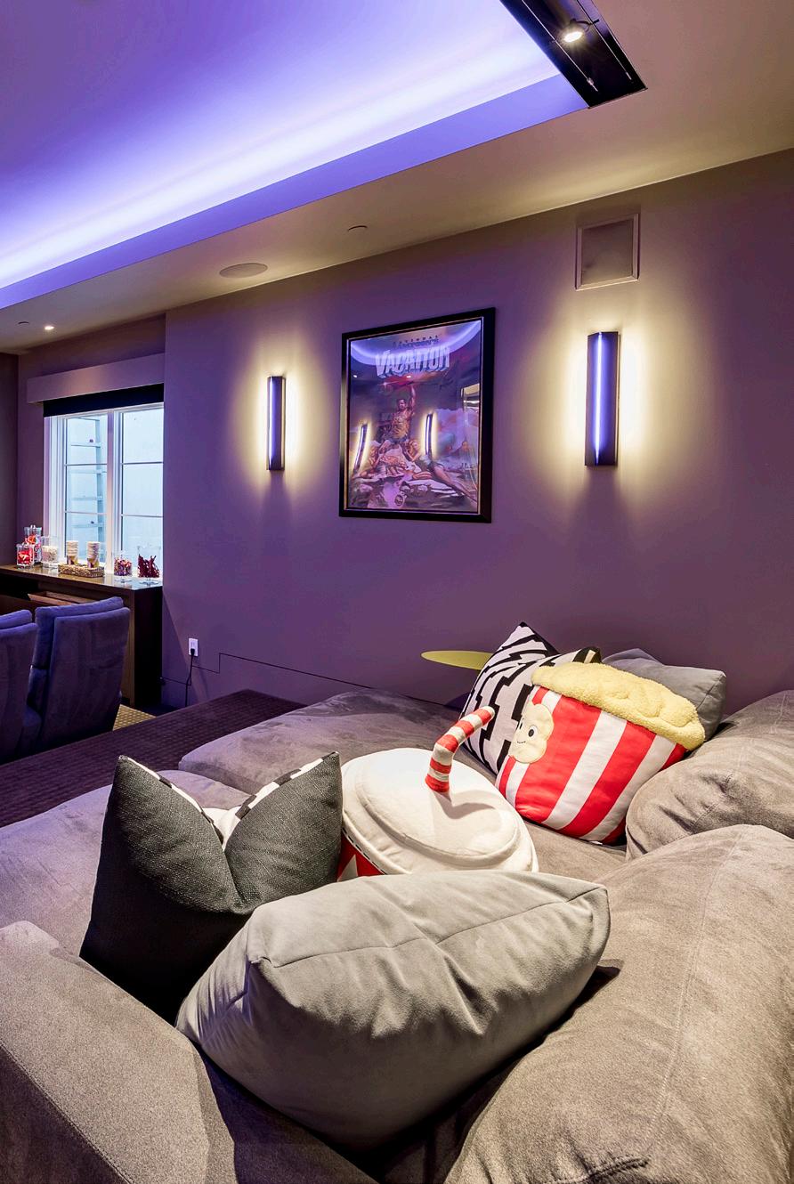
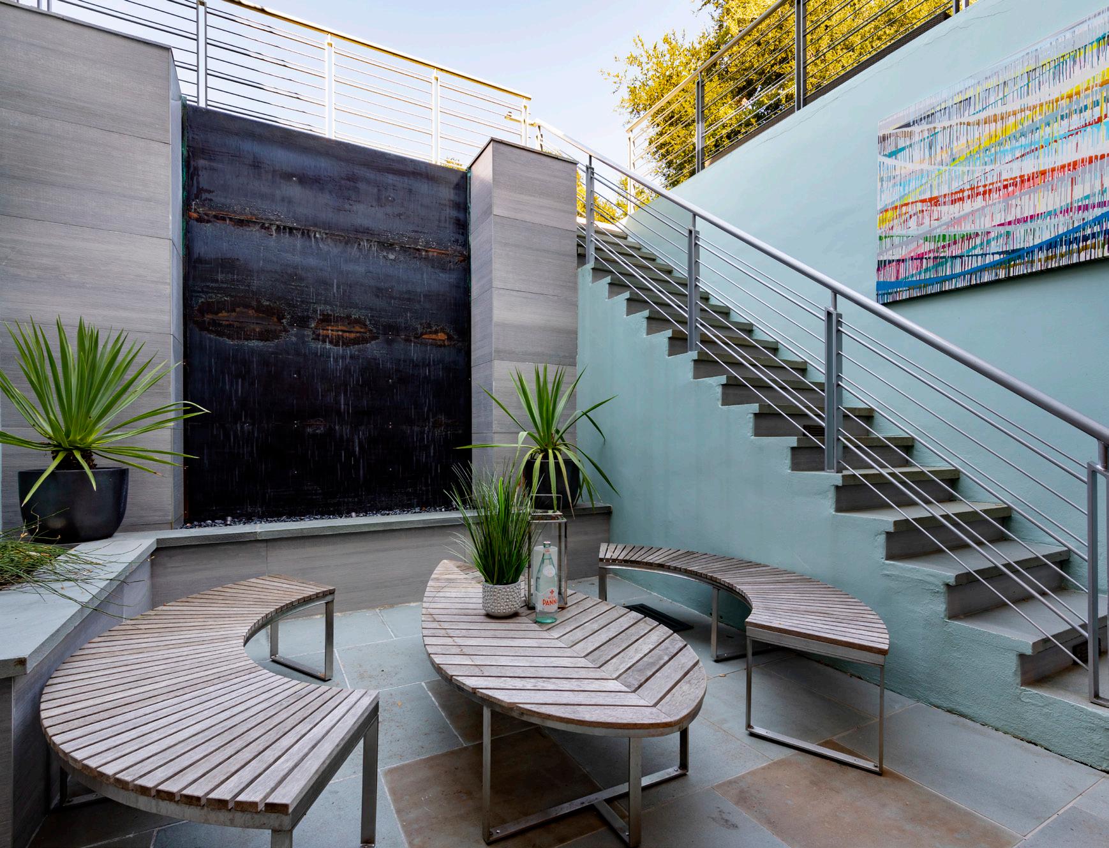
Enjoy a true indoor/outdoor lifestyle on sprawling grounds that include a pool, patio space, outdoor kitchen, and an open, covered pool house perfect for relaxing while watching the game
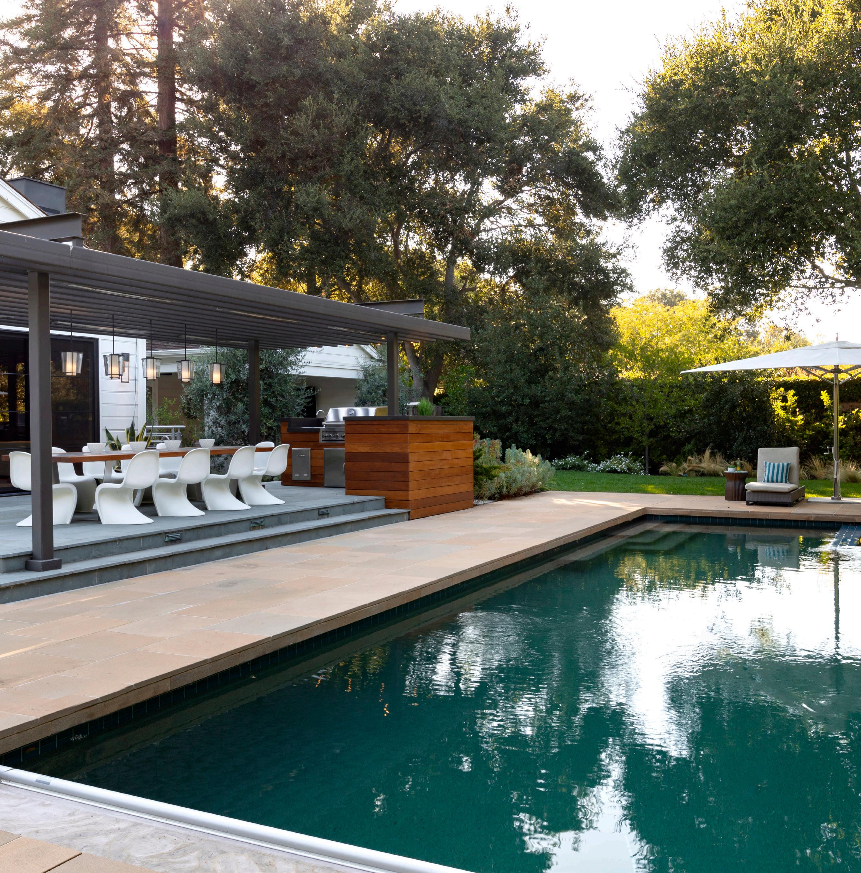

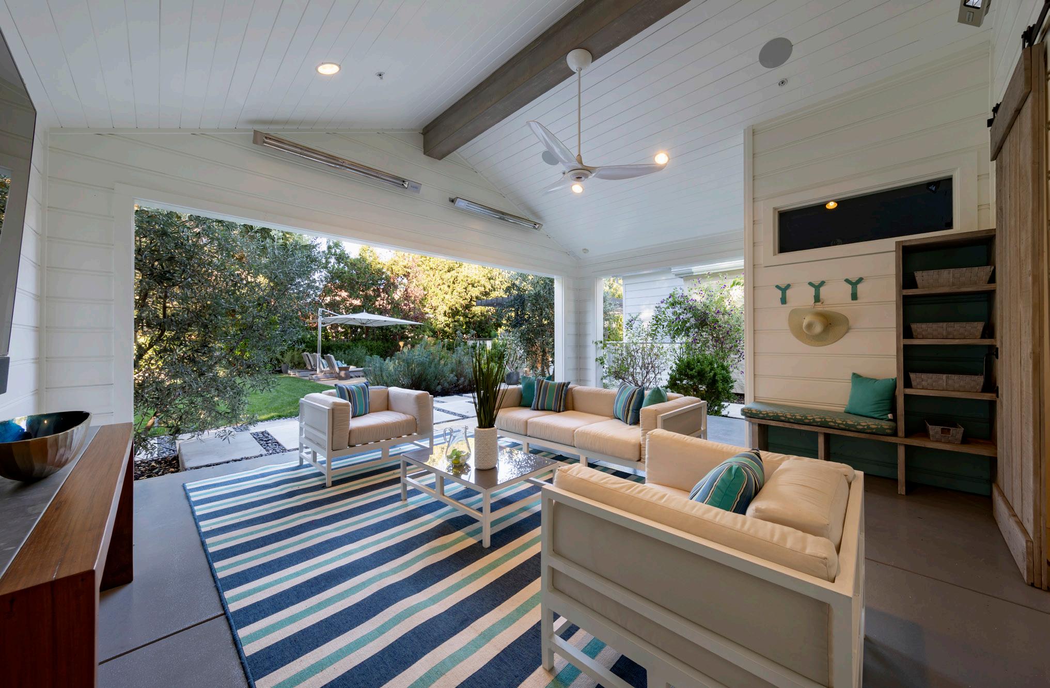
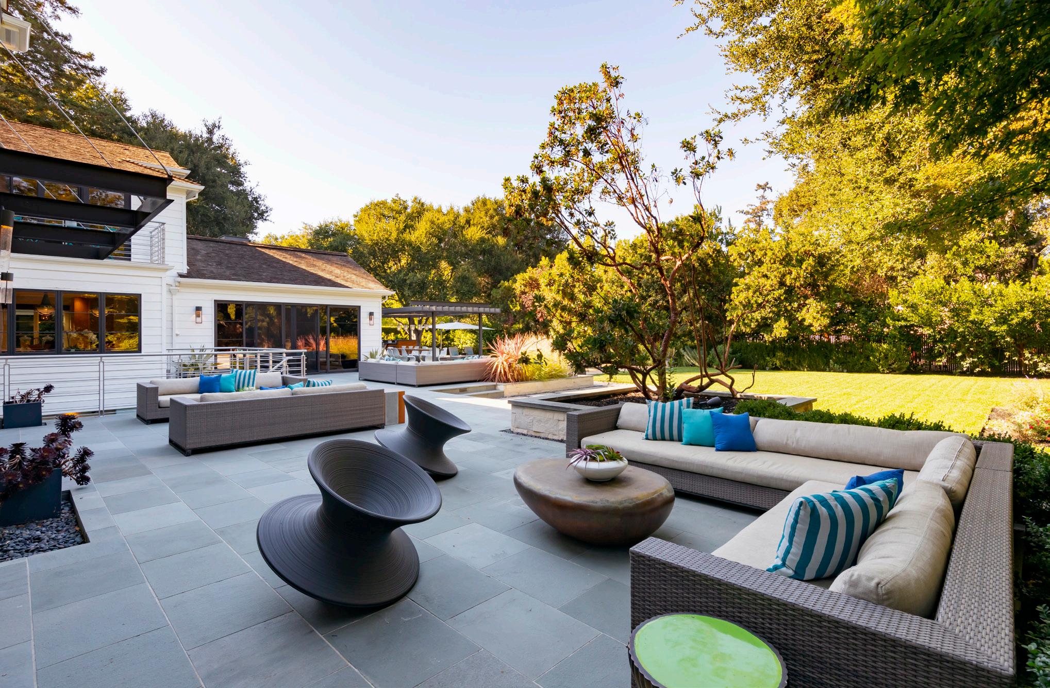
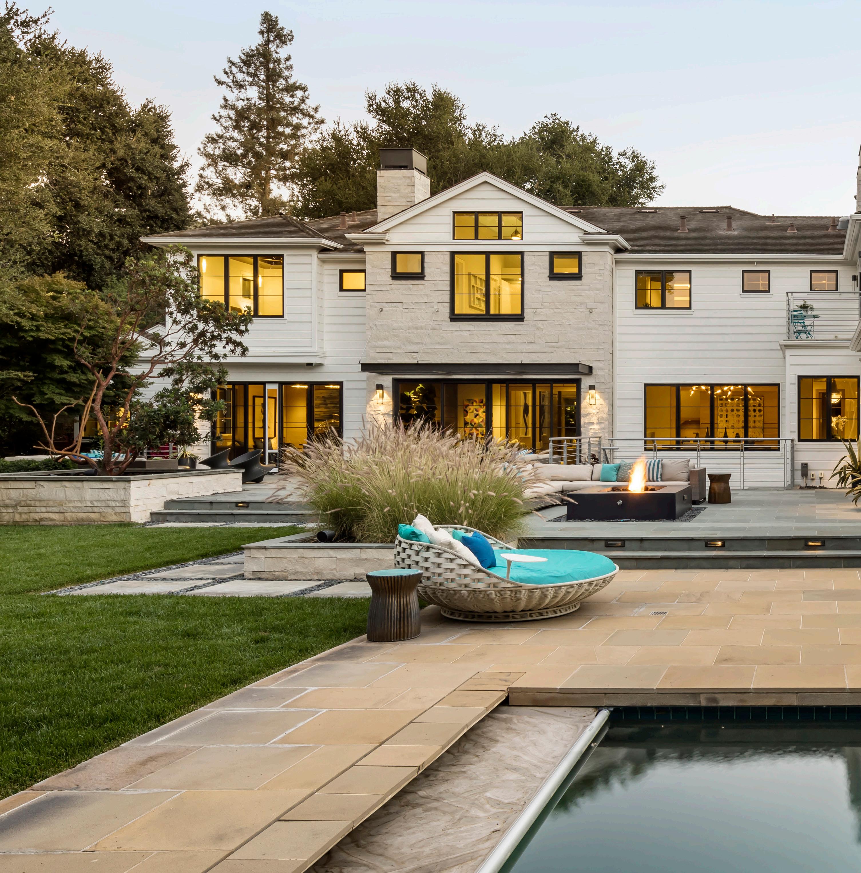
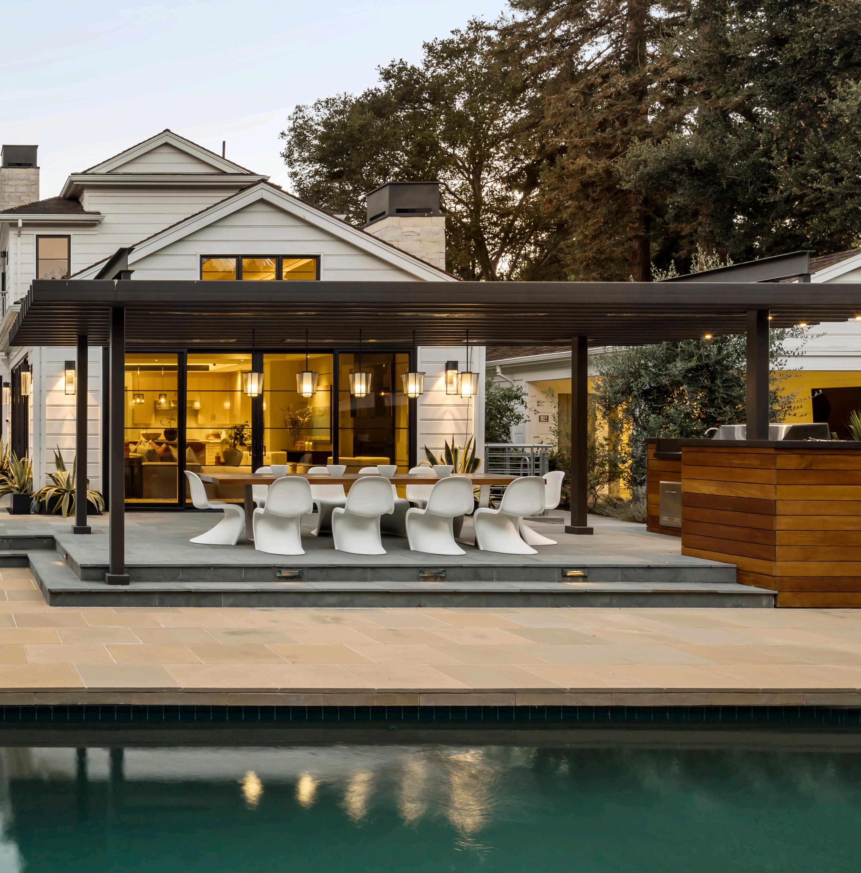
• Set on nearly an acre (per county) in prime West Atherton, this stunning modern estate offers 9,794 square feet of space, including attached guest quarters (per plans) with 7 bedrooms and 11 bathrooms
• This home emanates a warm, hospitable ambiance from the moment you step inside, with high-end appointments and finishes creating a luxurious feel
• All three levels of the home are connected by multiple staircases as well as a convenient elevator
• Upstairs, the primary suite enjoys a massive walk-in closet, a private balcony, and a spa-like bathroom with heated floors, a soaking tub, and shower for two
• Additional bedroom suites can be found throughout the home and offer comfort and convenience for family, friends, and guests
• Expansive spaces scaled for entertaining begin in the living room with a linear fireplace, and continue into the dining room with built-in cabinetry and a nearby wet bar area
• The chef’s kitchen features a large pantry, oversized island, and appliances from Wolf, Miele, and SubZero, including a built-in Miele coffee maker
• The incredible family room rests beneath a cathedral ceiling and includes a fireplace and access to the grounds
• On the main level, attached guest quarters includes a kitchenette with a Bosch oven, a bedroom, bathroom, and a glass door to a private patio
• The downstairs level unfolds with a lounge/game room opening to a patio with a delightful waterfall
• The downstairs level also includes a gym, wine cellar, and a spectacular theater with a screen and projection room
• This home also features ample office space
• Enjoy a true indoor/outdoor lifestyle on sprawling grounds that include a pool, patio space, outdoor kitchen, and an open, covered pool house perfect for relaxing while watching the game
• This home also includes two laundry rooms, one of which includes 2 Electrolux washers and dryers, as well as both a 2-car garage and a 1-car garage
• Find yourself within walking distance of downtown Menlo Park, the Menlo Circus Club, and sought-after private schools Sacred Heart and Menlo School
• Plus, you will be convenient to downtown Palo Alto, Stanford University, and Sand Hill Road
• Children may also attend acclaimed Menlo Park public schools Encinal Elementary, Hillview Middle, and Menlo-Atherton High (buyer to verify eligibility)
What started out as a summer getaway location for affluent San Franciscans during the late 19th century has transformed into the home base of Silicon Valley’s top executives, prominent venture capitalists, and well-heeled socialites. Named after Faxon D. Atherton, one of the first estate owners in the area, residents have continued the Town’s culture of a grand lifestyle by building stately mansions and private manors. While very few establishments exist within the Town limits, one of its most famous is Menlo Circus Club, a members-only country club focused on equestrian pursuits.
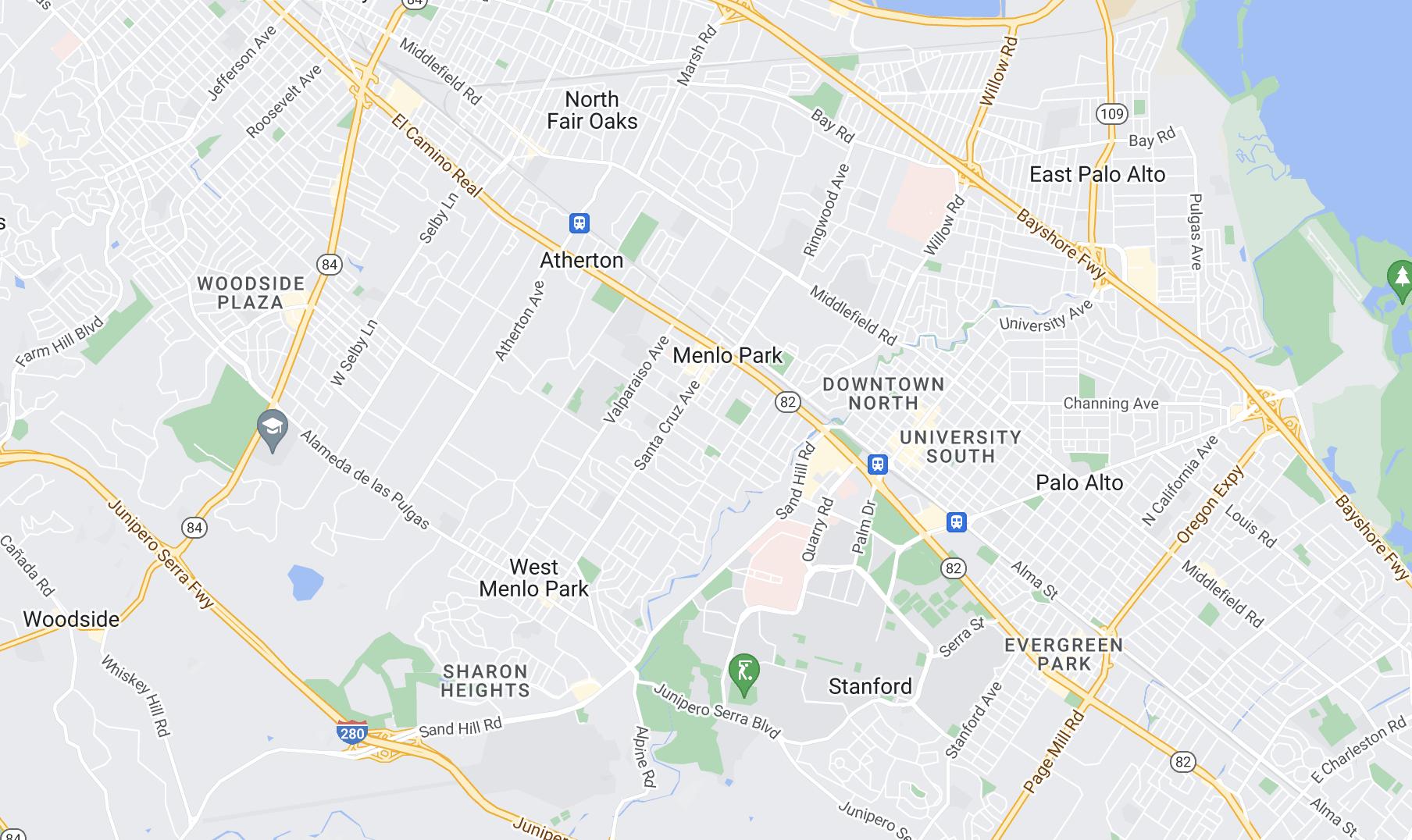 1. Sacred Heart
2. Menlo School
3. Encinal Elementary
4. Hillview Middle
5. Menlo-Atherton High
6. Downtown Menlo Park
7. Menlo Circus Club
8. Downtown Palo Alto
9. Stanford University
10. Sand Hill Road
11. Menlo Park Caltrain
1. Sacred Heart
2. Menlo School
3. Encinal Elementary
4. Hillview Middle
5. Menlo-Atherton High
6. Downtown Menlo Park
7. Menlo Circus Club
8. Downtown Palo Alto
9. Stanford University
10. Sand Hill Road
11. Menlo Park Caltrain
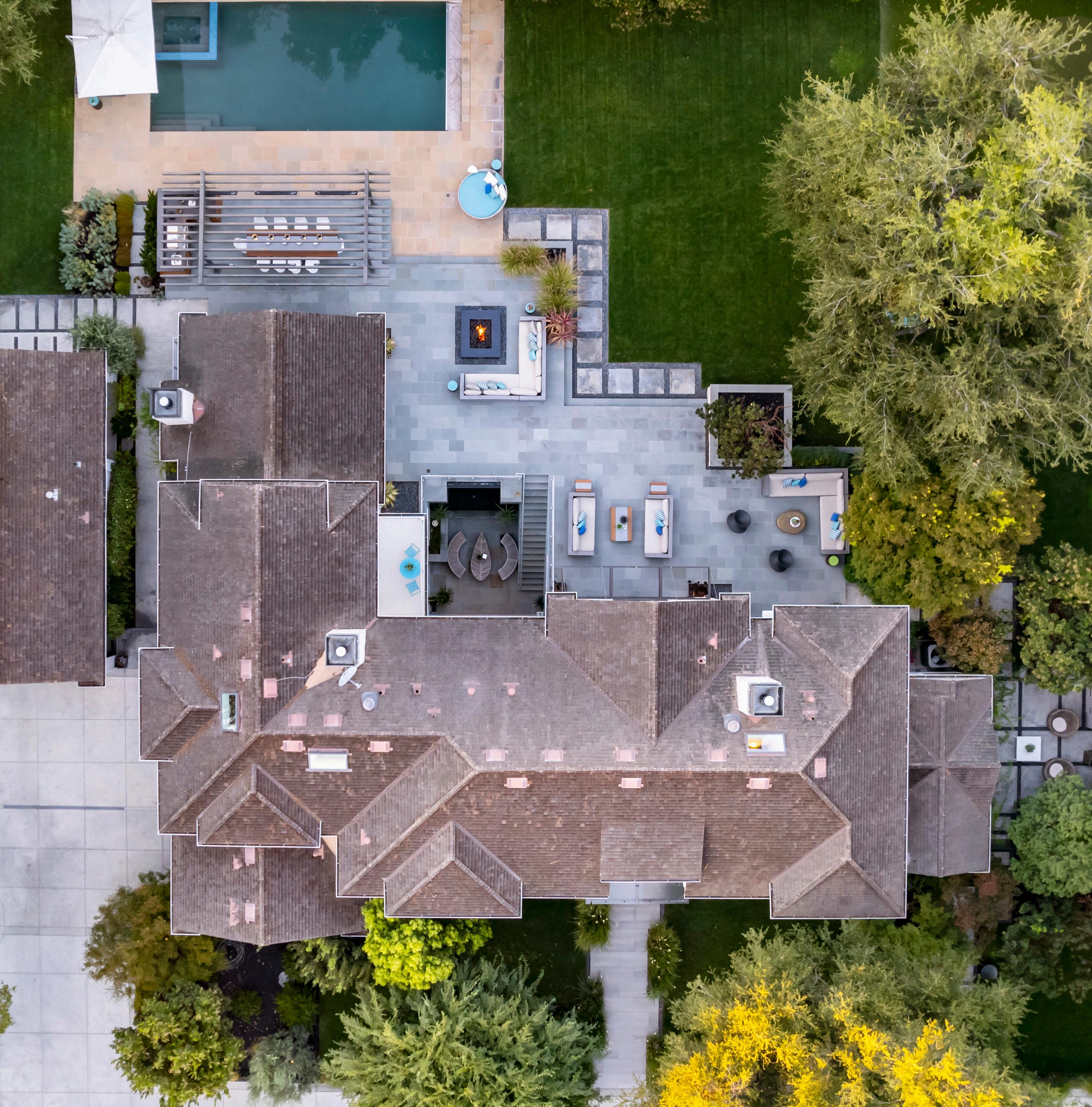
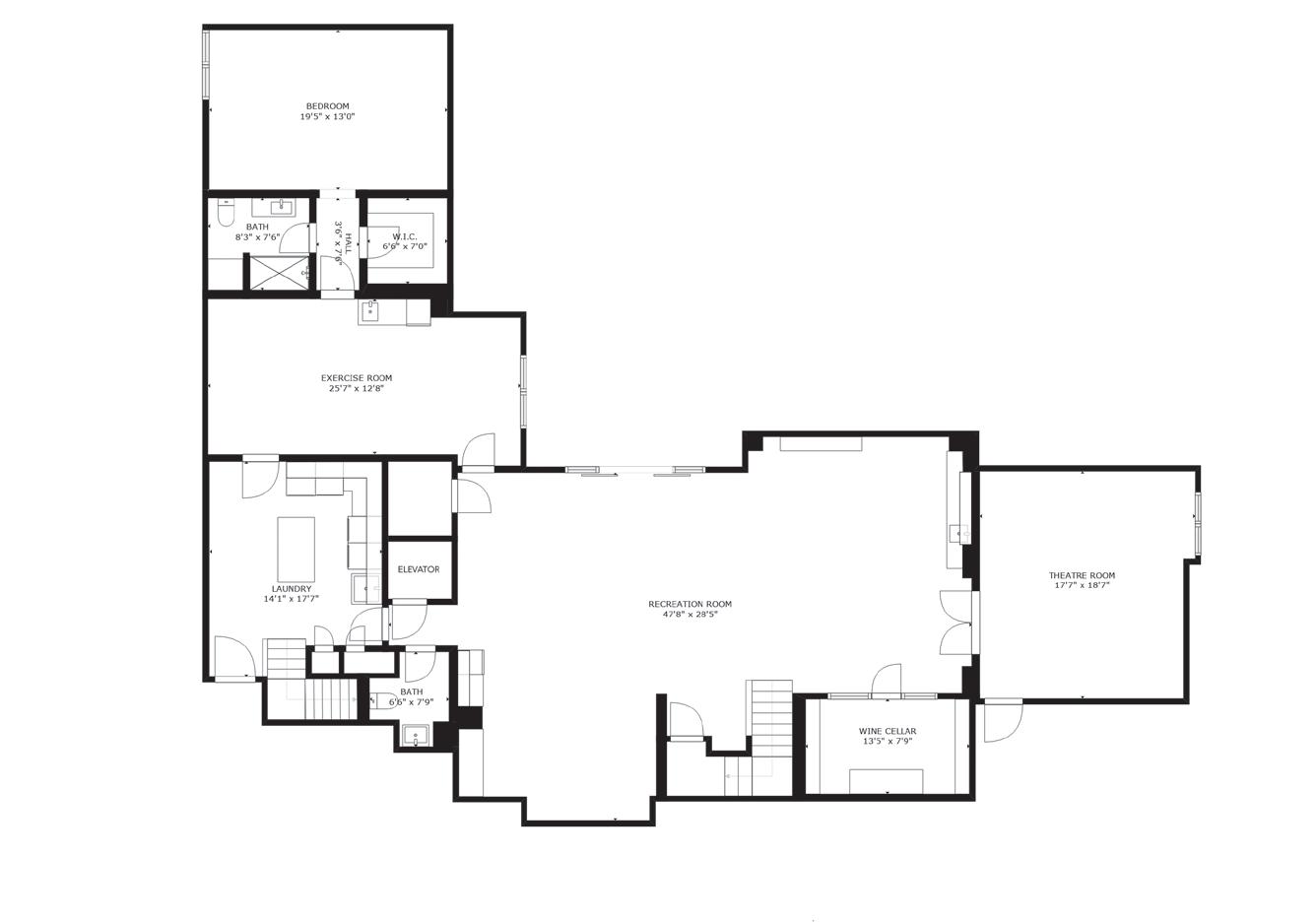
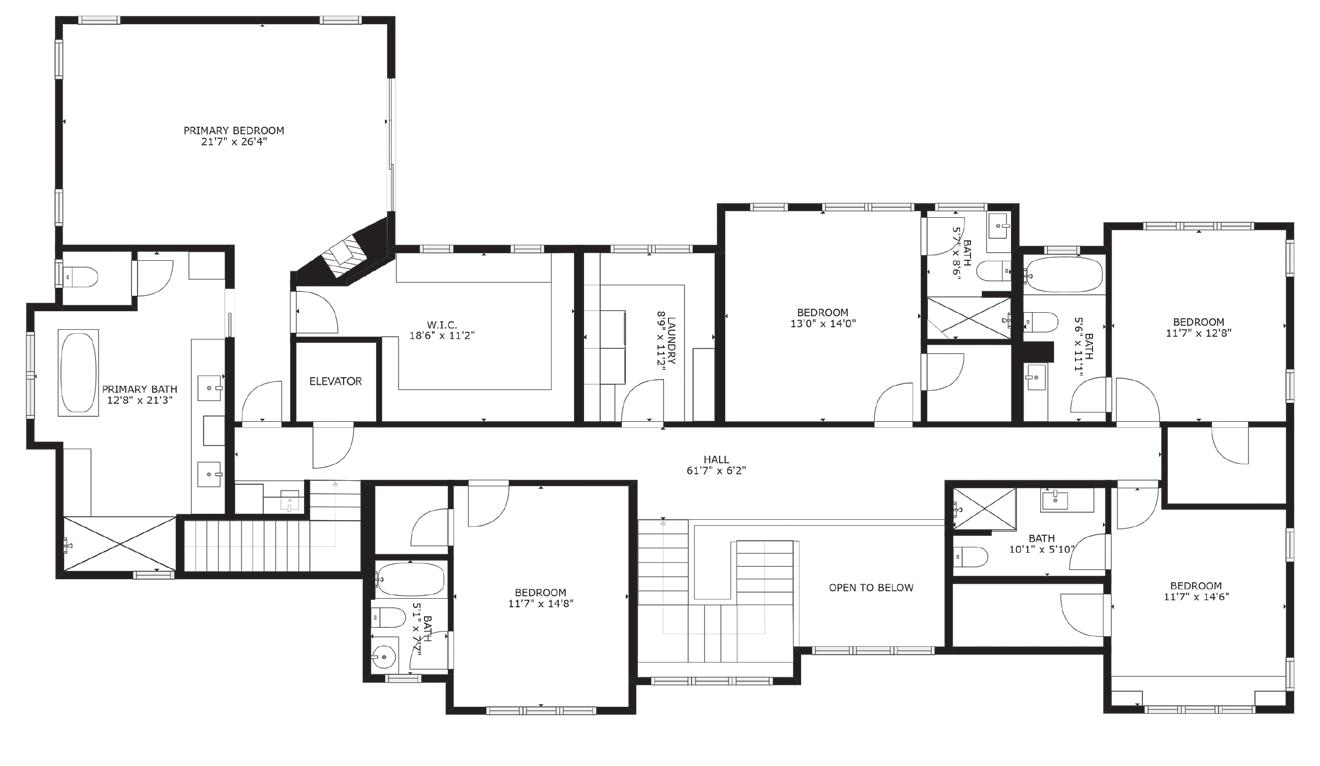
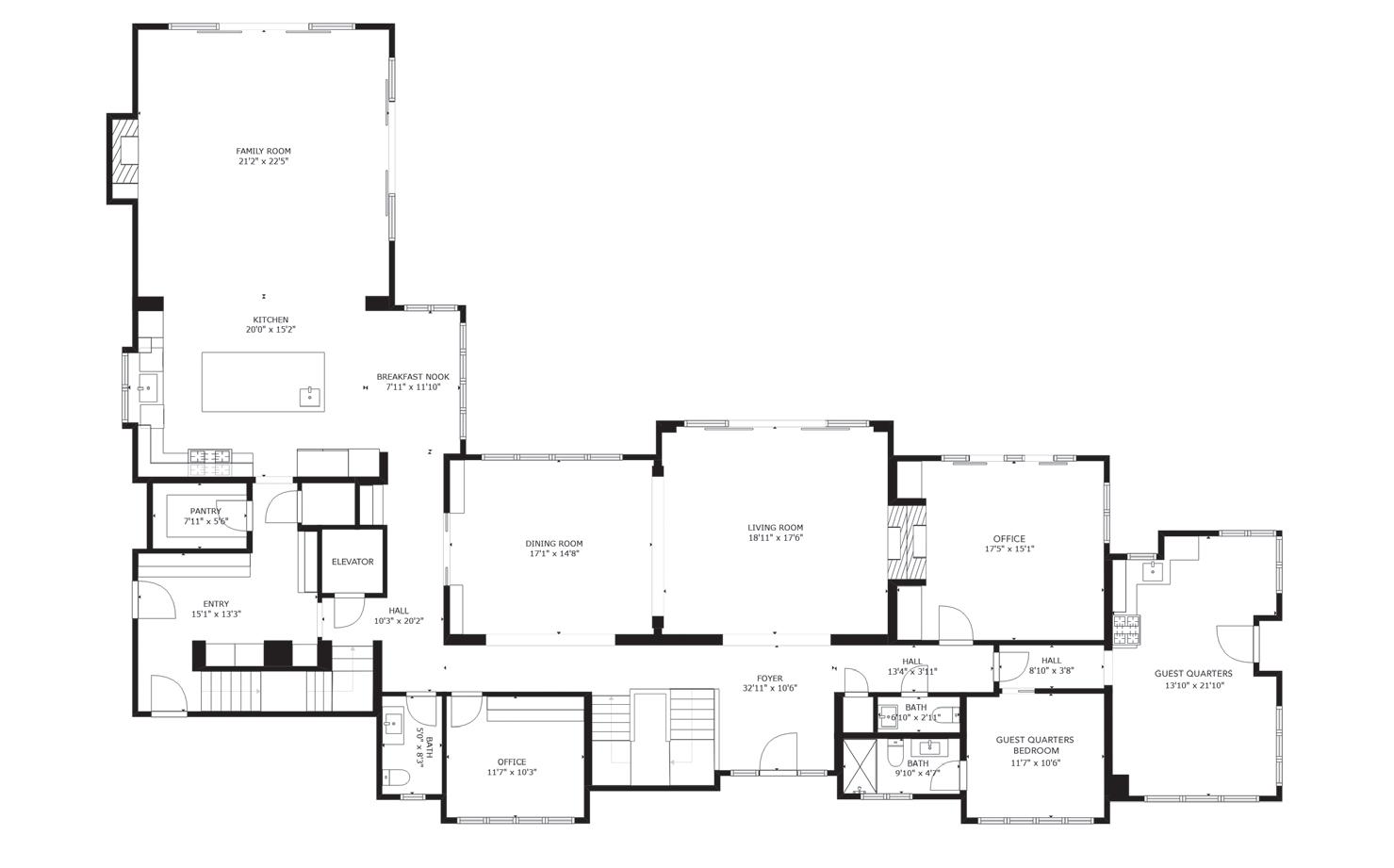
SIZES AND DIMENSIONS ARE APPROXIMATE, ACTUAL MAY VARY
