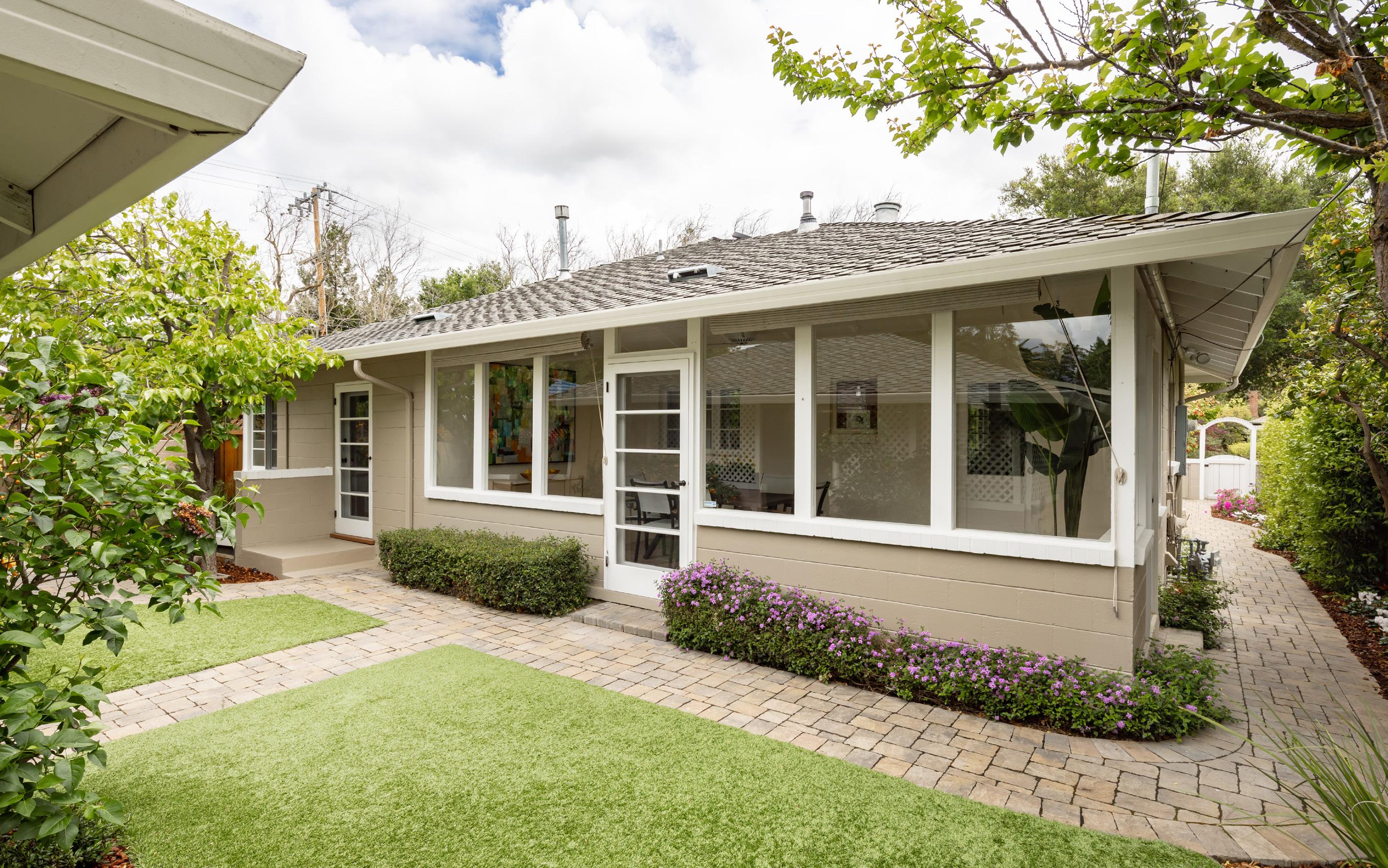341 CENTRAL AVENUE

MENLO PARK


341 CENTRAL AVENUE

MENLO PARK

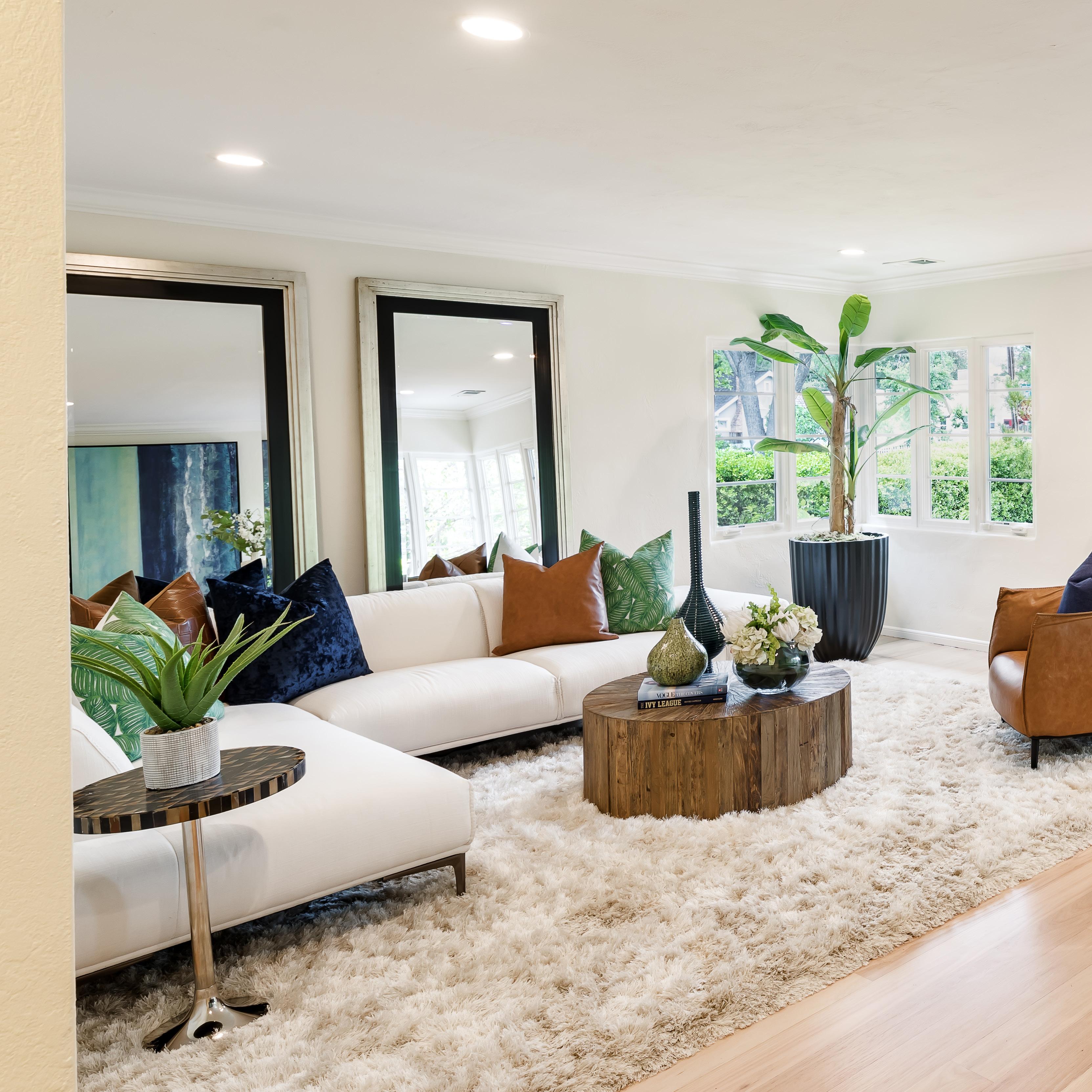
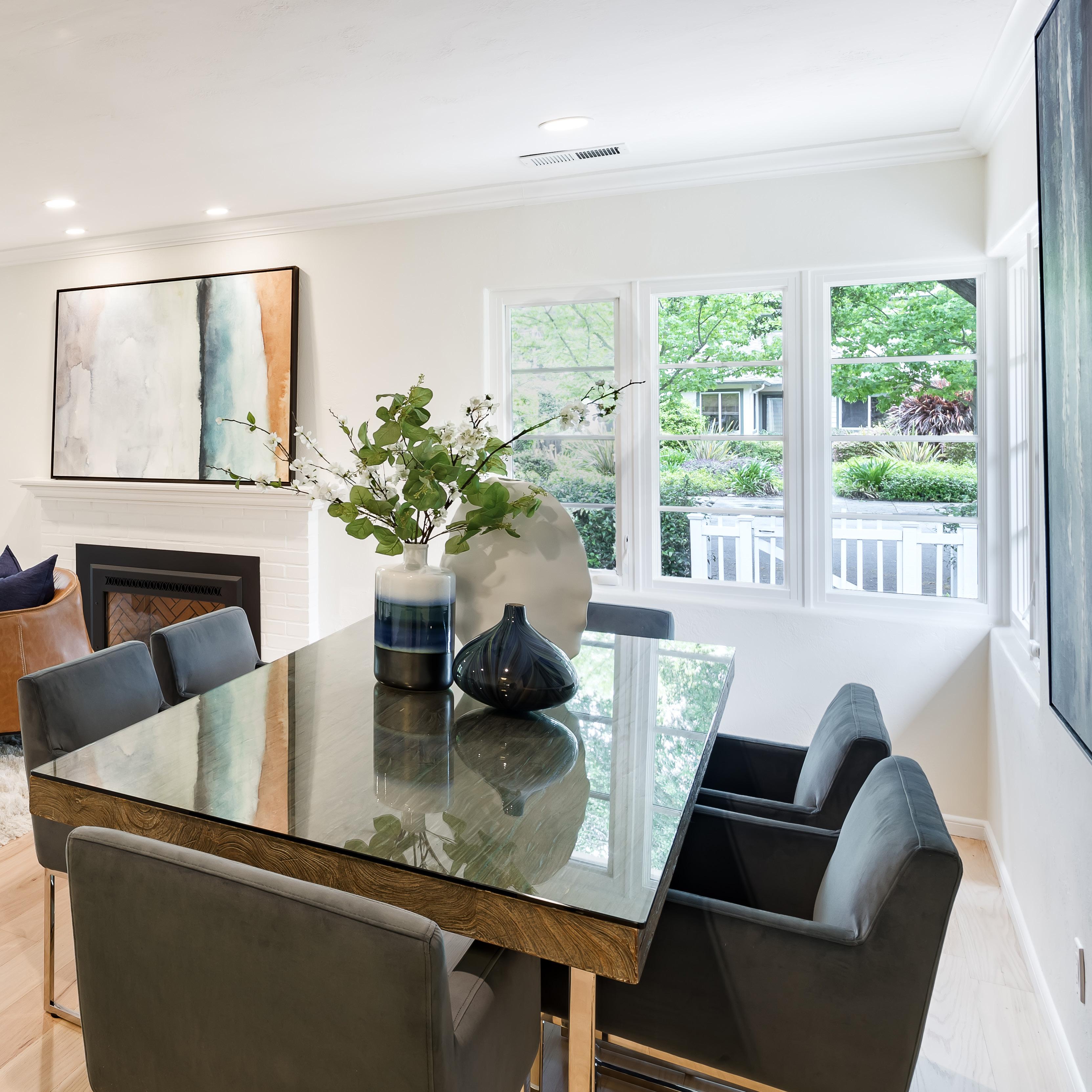

A peaceful, tree-lined street within walking distance of Palo Alto’s University Avenue as well as Burgess Park and its fabulous amenities (such as the Arrillaga Family Recreation Center) plays host to this bright and inviting 3-bedroom classic California home. A lush garden and courtyard encircled by an idyllic white picket fence provide curb appeal, while 1,760 square feet of interior space enjoys refinished hardwood floors, granite and marble finishes, and a bright, airy ambiance. The living room is centered by a fireplace, and the updated kitchen enjoys appliances from high-end brands such as Viking Professional & Bosch. A bonus enclosed 250 square foot sunroom opens to the backyard with a large patio for indoor/outdoor living. This home also includes a separate 2-car garage with additional storage, outdoor barbeque area, and covered potting porch. Top rated Menlo Park schools, with Laurel Elementary (Upper Campus) just a half-mile away (buyer to verify eligibility). 341Central.com
SIZES AND DIMENSIONS ARE APPROXIMATE, ACTUAL MAY VARY

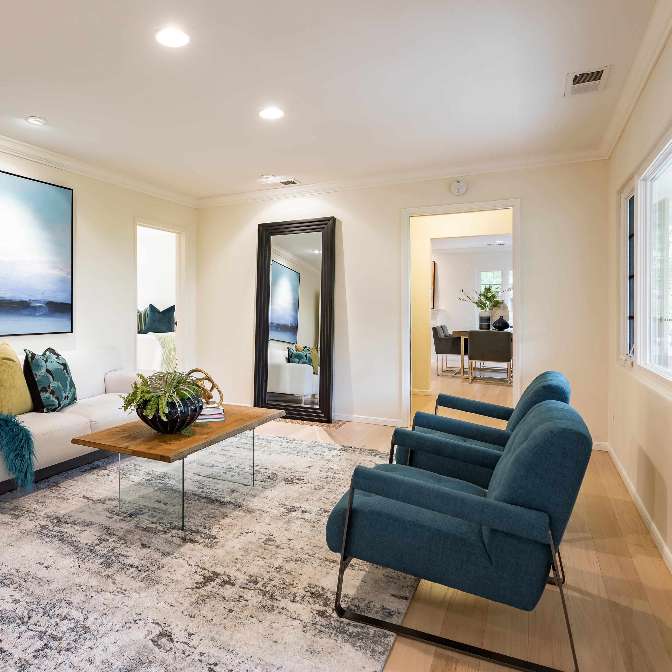
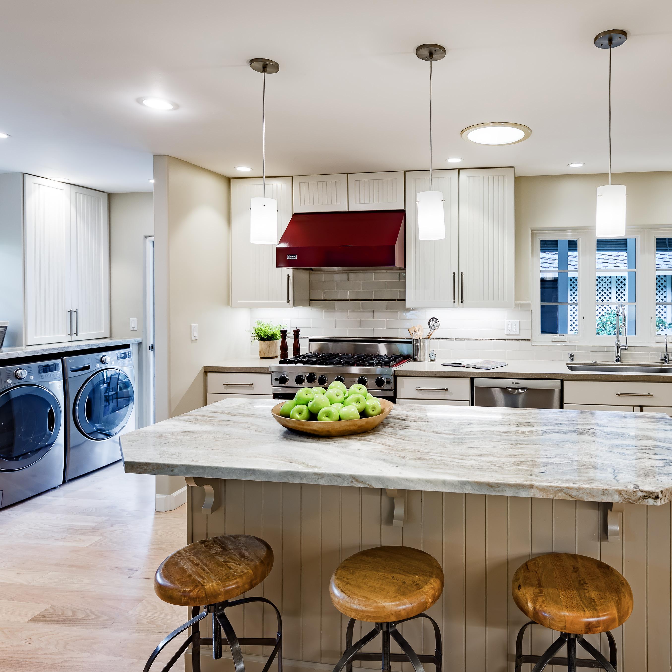

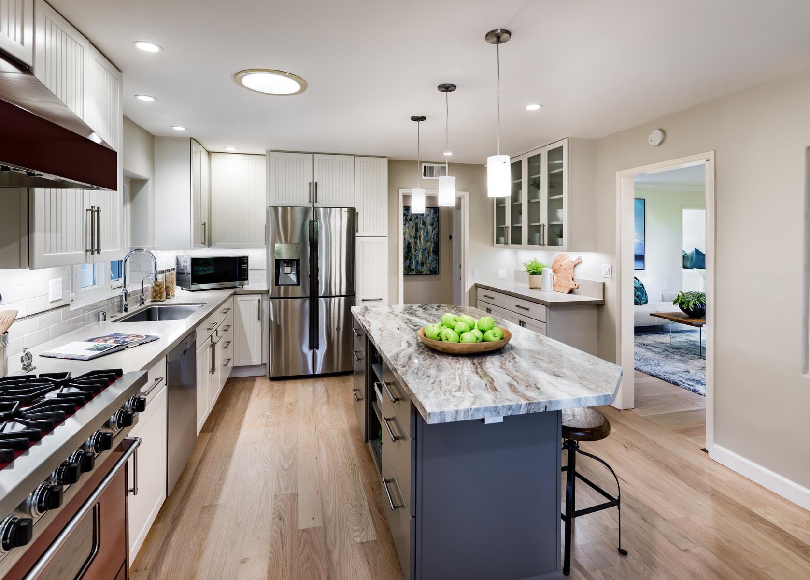

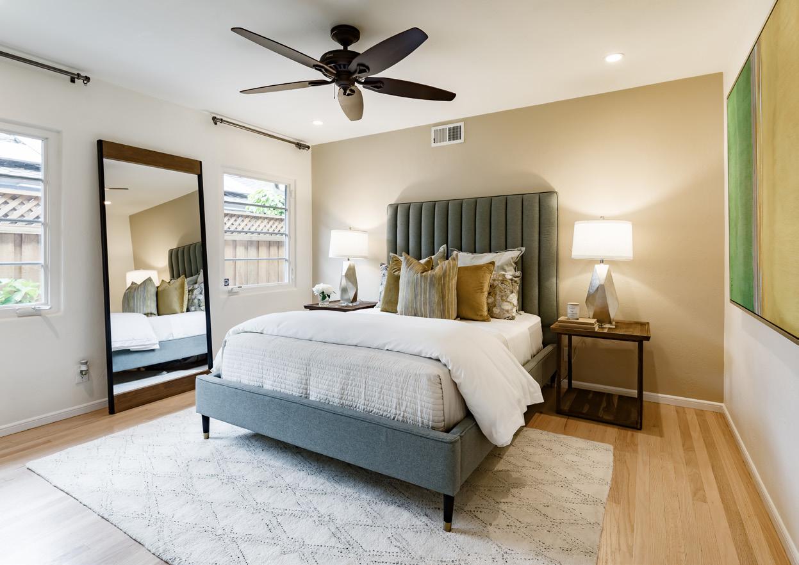
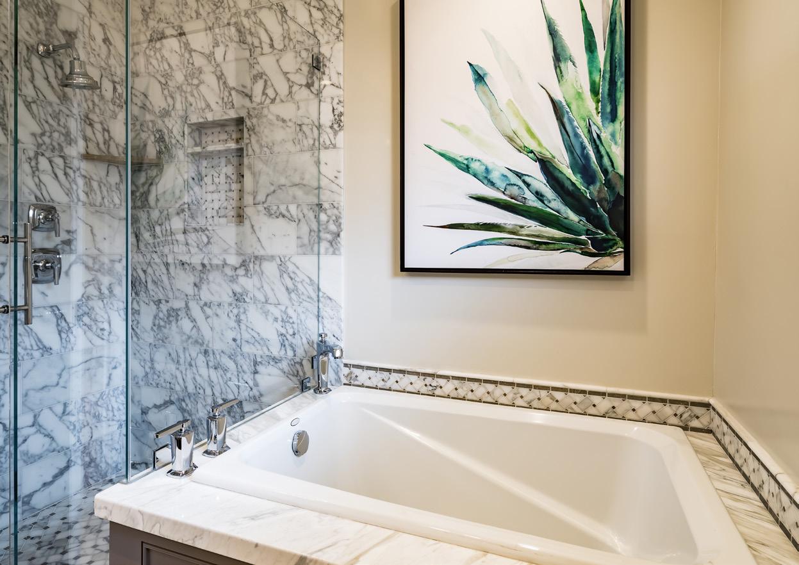
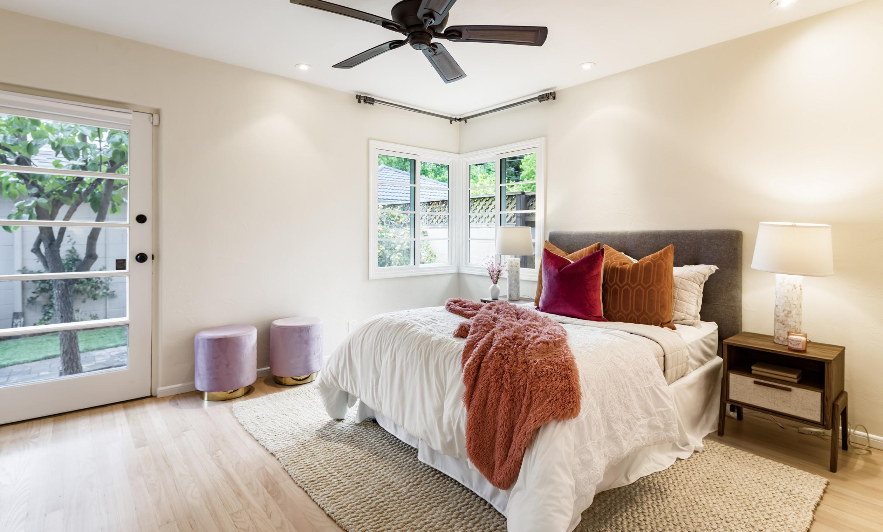


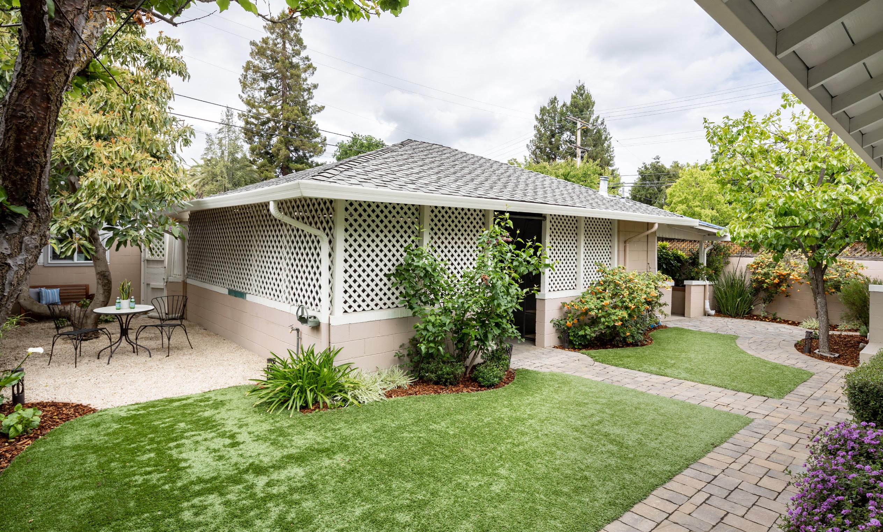
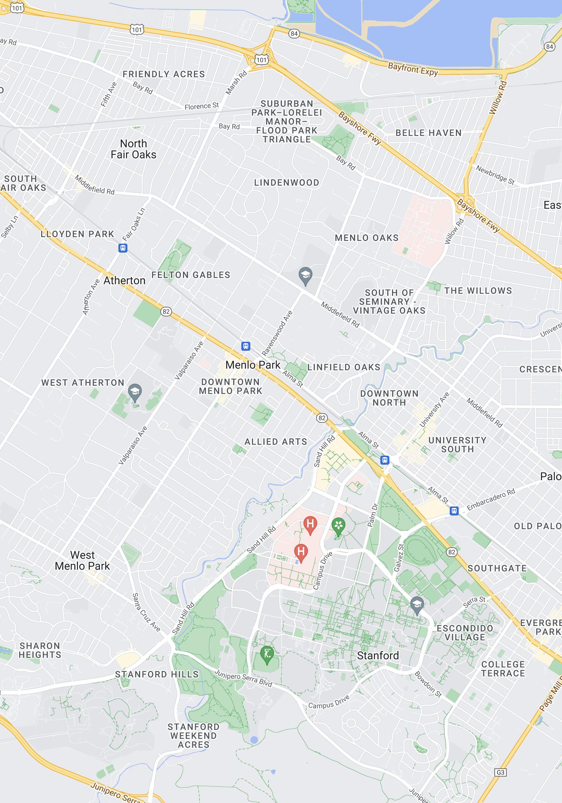 1. Laurel Elementary Upper Campus
2. Laurel Elementary Lower Campus
3. Hillview Middle
4. Menlo-Atherton High
5. Willow Oaks Park
6. Burgess Park
7. Downtown Palo Alto
8. Downtown Menlo Park
1. Laurel Elementary Upper Campus
2. Laurel Elementary Lower Campus
3. Hillview Middle
4. Menlo-Atherton High
5. Willow Oaks Park
6. Burgess Park
7. Downtown Palo Alto
8. Downtown Menlo Park
• 3-bedroom home of 1,760 square feet (per county) set on a lot of 7,000 square feet (per county) on a tree-lined street in The Willows neighborhood of Menlo Park
• Beautiful garden and courtyard encircled by white picket fence precede the home; paver pathway leads to covered front porch with ceiling fan
• Refinished hardwood floors extend throughout the home
• Large living room with centerpiece fireplace; flows into dining room
• Updated chef’s kitchen with Viking commercial 6-burner range and hood, granite-topped island, Caesarstone countertops (both heat and stain resistant), and a Bosch dishwasher
• Family room opens outside for al fresco enjoyment
• Three bedrooms served by updated, marble-appointed bathroom with dual vanities, soaking tub, and step-in shower
• Additional features include: powder room; custom cabinetry in both bathrooms and laundry; Nest thermostat; new energy-efficient double pane windows throughout; drought-tolerant, water-efficient landscaping; 2-car garage with additional bathroom
• Delightful bonus enclosed sun room opens to peaceful backyard with large patio and no-maintenance synthetic lawn; grounds include Japanese maple trees as well as matured avocado, apricot, and Meyer lemon trees
• Walk to vibrant Willows Oaks Park as well as a number of charming markets and cafes; Palo Alto’s University Avenue is just a short walk; short drive to US-101 and easy commute to major companies; ~15 minutes to University Avenue Caltrain bullet; Burgess Park and all of its amenities, including a rec center, gym, tennis courts, and more, within walking distance
• Served by top-ranked schools Laurel Elementary (Upper Campus within a half-mile of the home), Hillview Middle, and Menlo-Atherton High (buyer to verify eligibility)

For video tour, more photos & information, please visit:
341Central.com
Photography and Design by The DeLeon Team