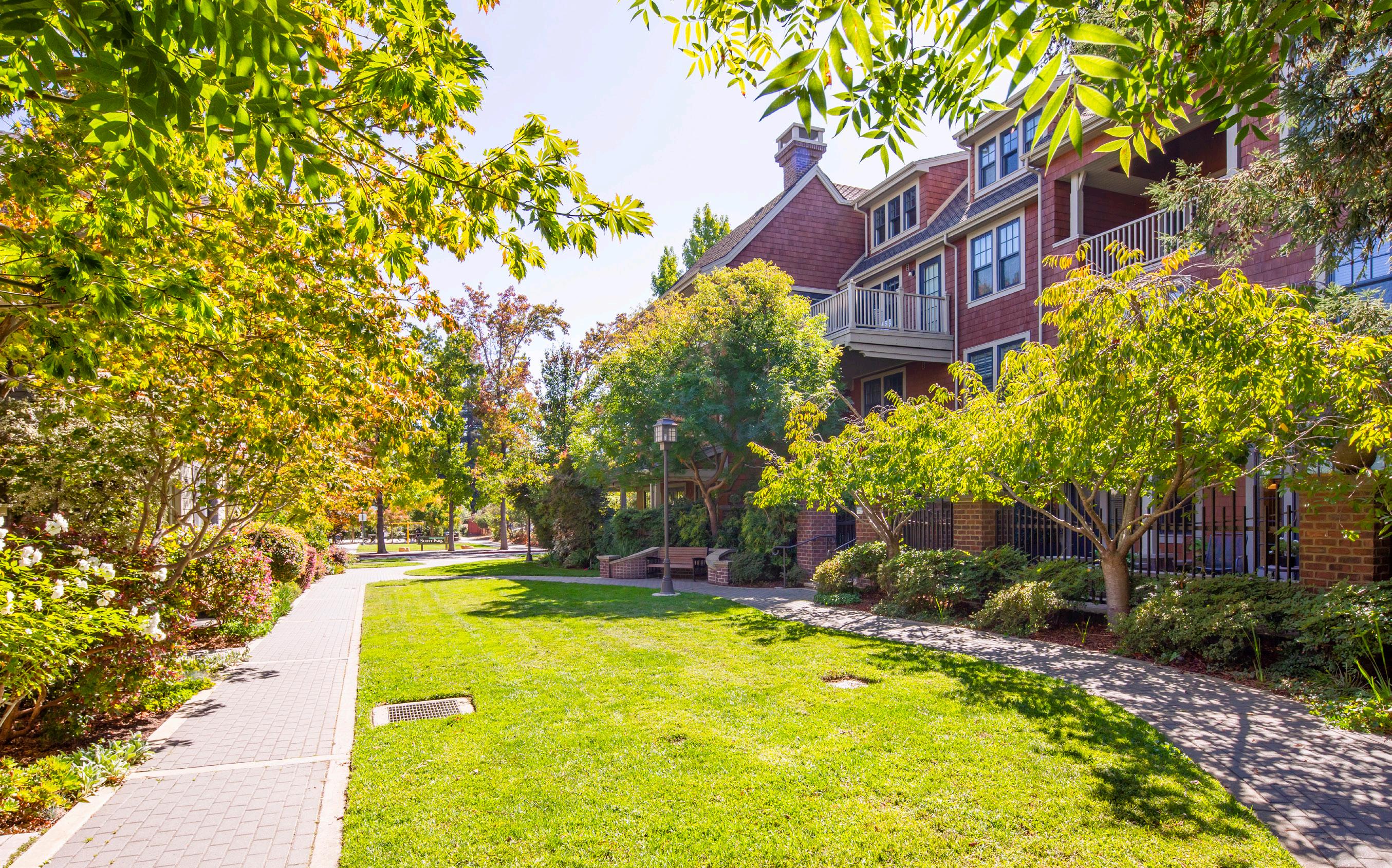









Stylish downtown living awaits in this luxuriously appointed home that is just blocks away from the shops and restaurants of University Avenue and adjacent to Heritage Park. High ceilings and excellent use of glass create a bright ambiance throughout, with high-end details that include hardwood floors, crown molding, and plantation shutters. The modern floorplan is ideal for both entertaining and everyday living and includes the living room with a fireplace, the large dining room, and the chef’s kitchen with appliances from top brands including Wolf and Sub-Zero. Two bedrooms reside upstairs, including the primary suite with a spa-like bathroom, while the 3rd bedroom is a separate studio perfect for guests or extended family. And not only does this home put you within walking distance of everything downtown Palo Alto has to offer, you will also have access to top-ranked schools Addison Elementary, Greene Middle, and Palo Alto High (buyer to verify eligibility).
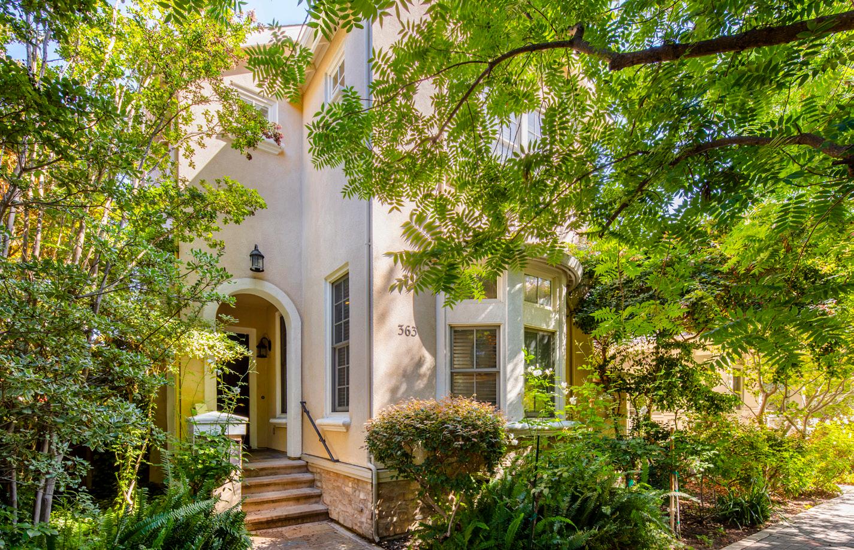

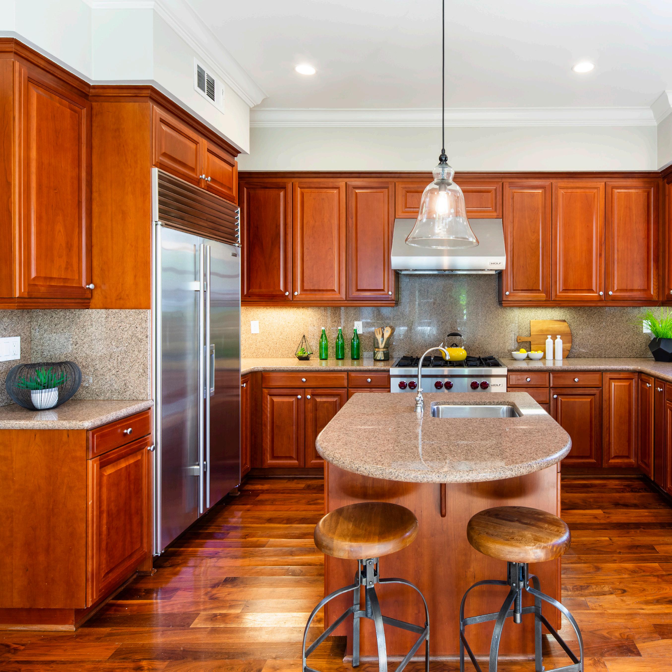

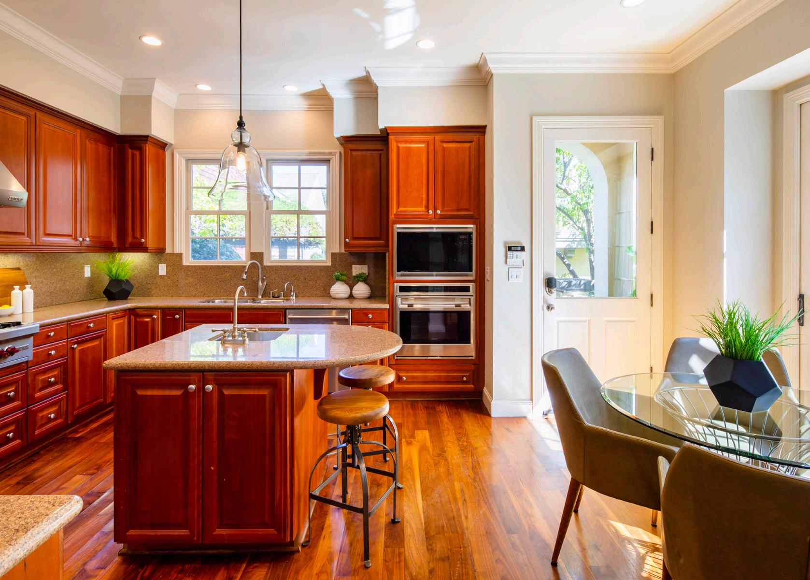
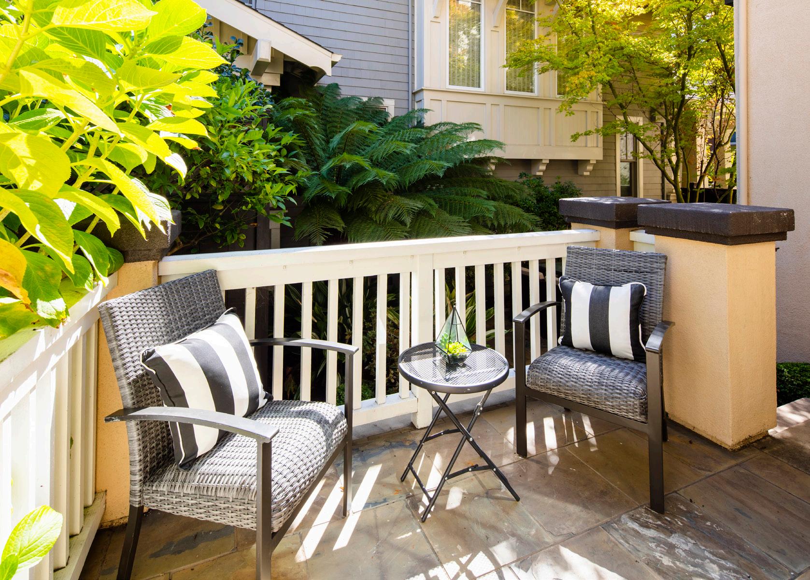
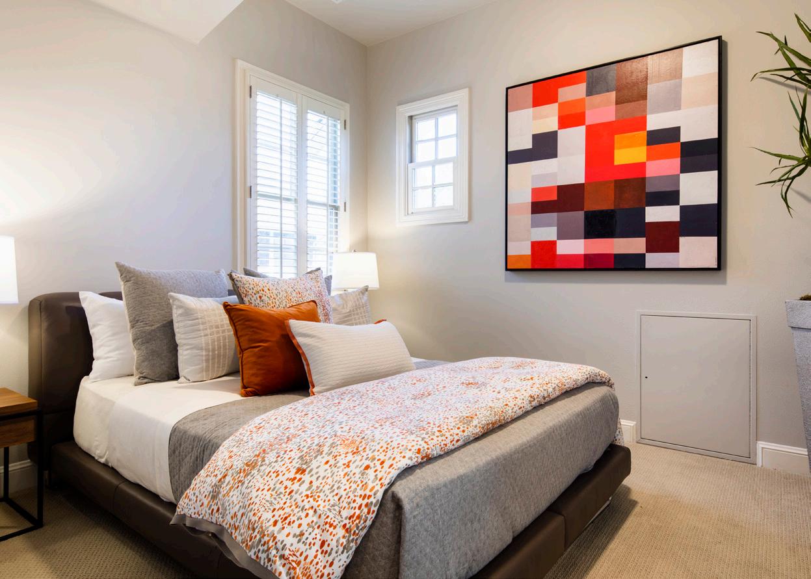
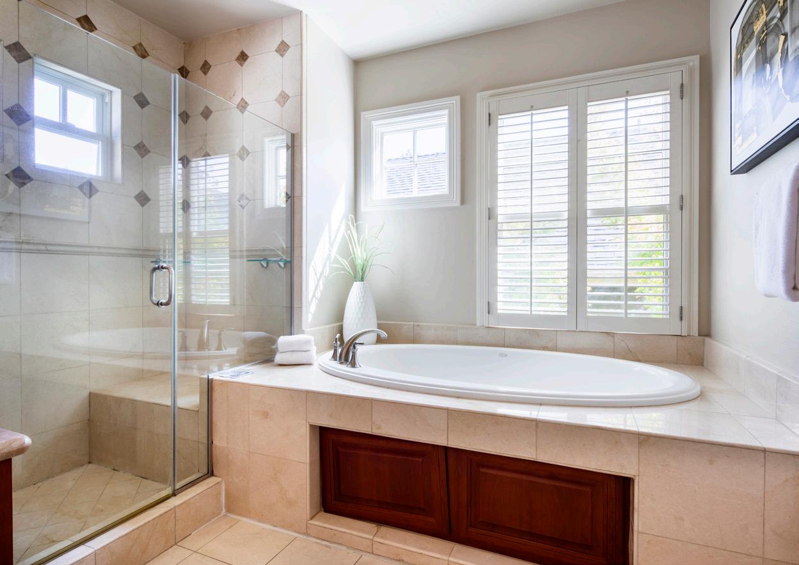
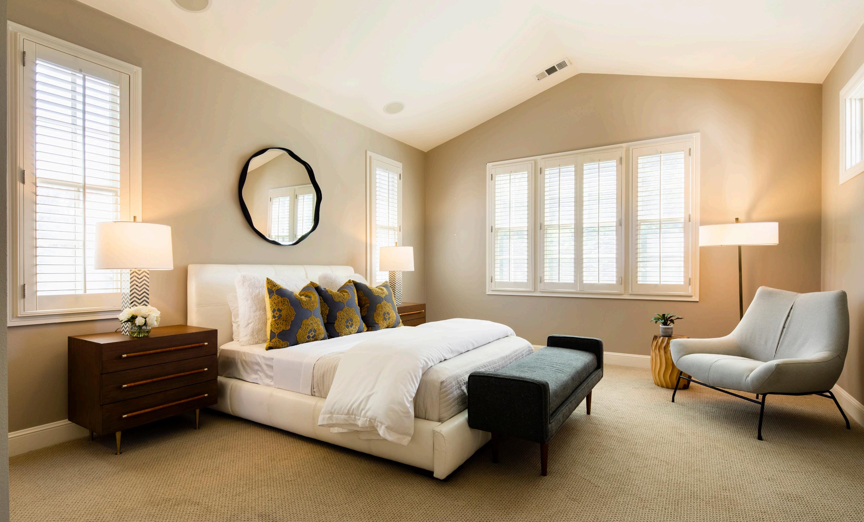
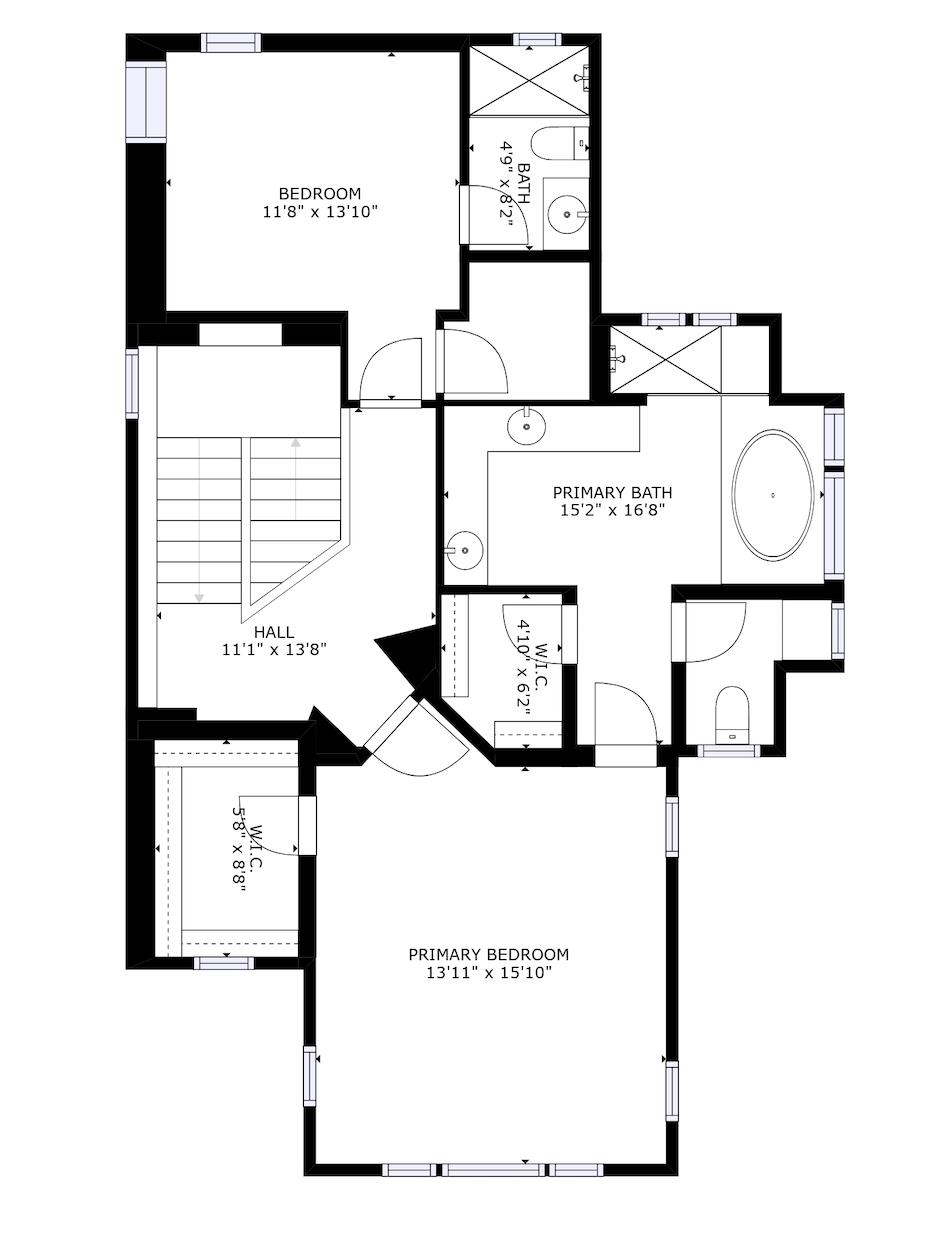


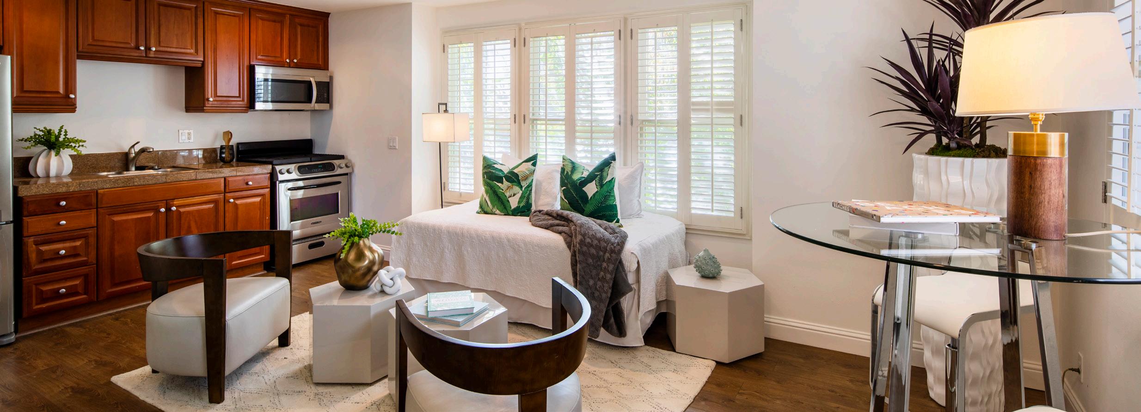

• Set in the heart of downtown Palo Alto, this stylish home offers a total of 3 bedrooms and 3.5 bathrooms, including the main home of 2,025 square feet (per county) and a detached studio of 416 square feet (per floor plan)
• High ceilings and numerous windows craft a bright, airy ambiance throughout the home, with high-end appointments including hardwood floors, crown molding, and plantation shutters
• The modern floorplan begins in the living room featuring a centerpiece fireplace, and continues into the formal dining room with a candle chandelier
• The chef’s kitchen includes an island, richly hued cabinetry, top appliances from Wolf, Bosch, and Sub-Zero, and a sunny breakfast nook that opens to a large patio for al fresco dining
• Two en suite bedrooms are located upstairs, including the primary suite with a spa-like bathroom, while the detached studio above the garage is the home’s 3rd bedroom and includes a kitchen and full bathroom
• This home also offers a 2-car garage
• Find yourself within walking distance to the shops and restaurants of University Avenue, adjacent to beautiful Heritage Park, and convenient to both Caltrain and US 101 for Bay Area commuting
• Children may attend top-ranked schools Addison Elementary, Greene Middle, and Palo Alto High (buyer to verify eligibility)

For video tour, more photos & information, please visit:
363Channing.com
Photography and Design by The DeLeon Team
