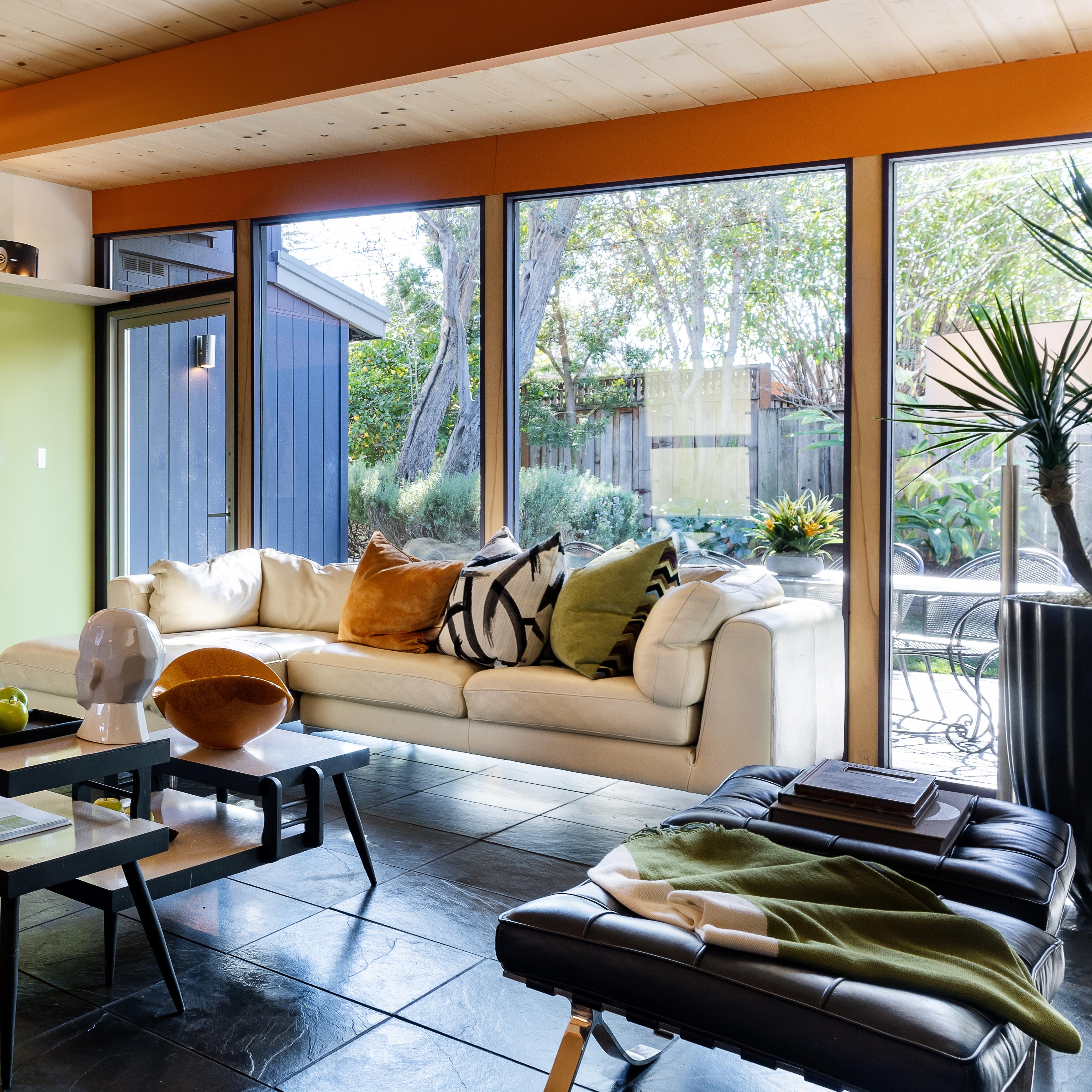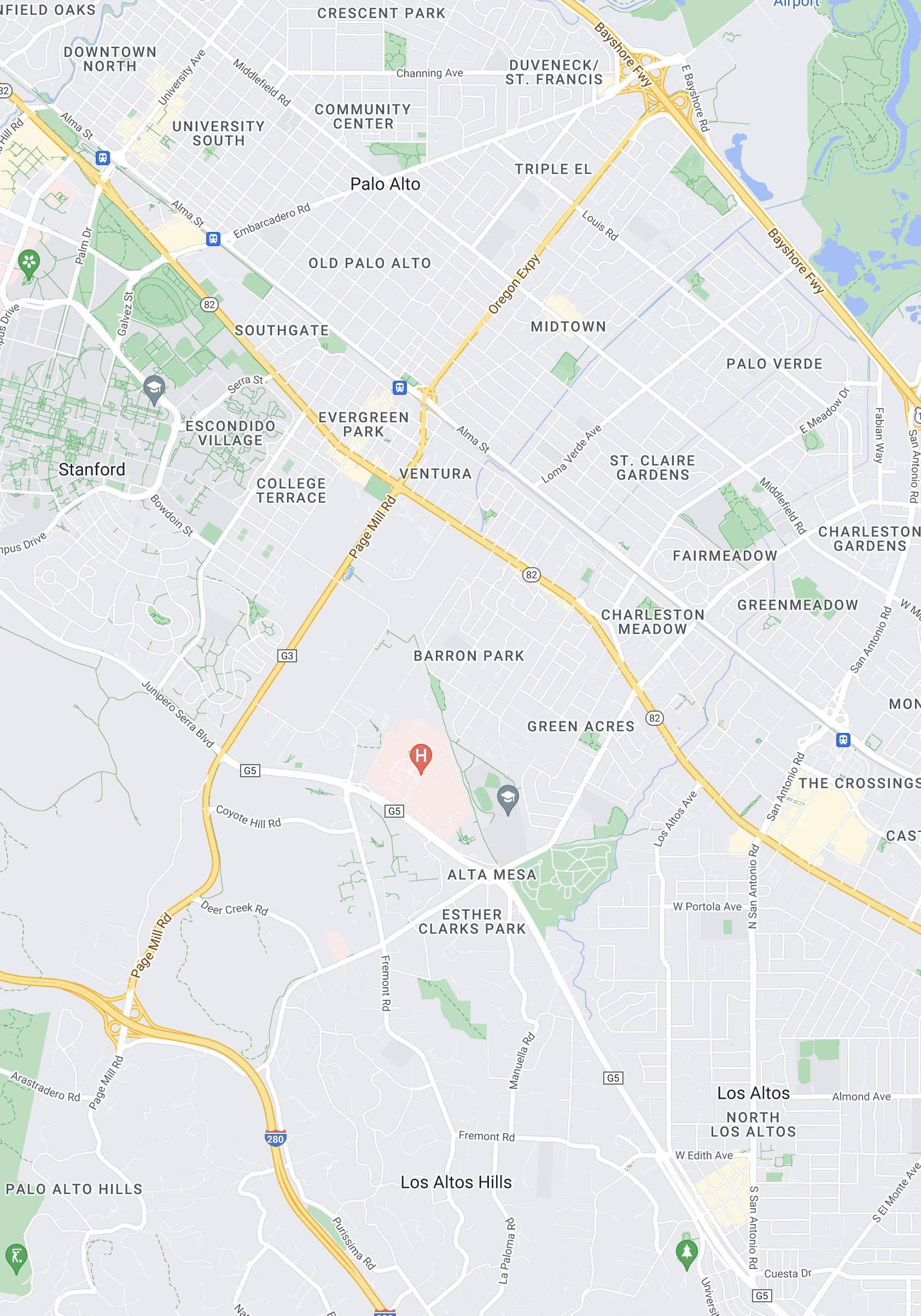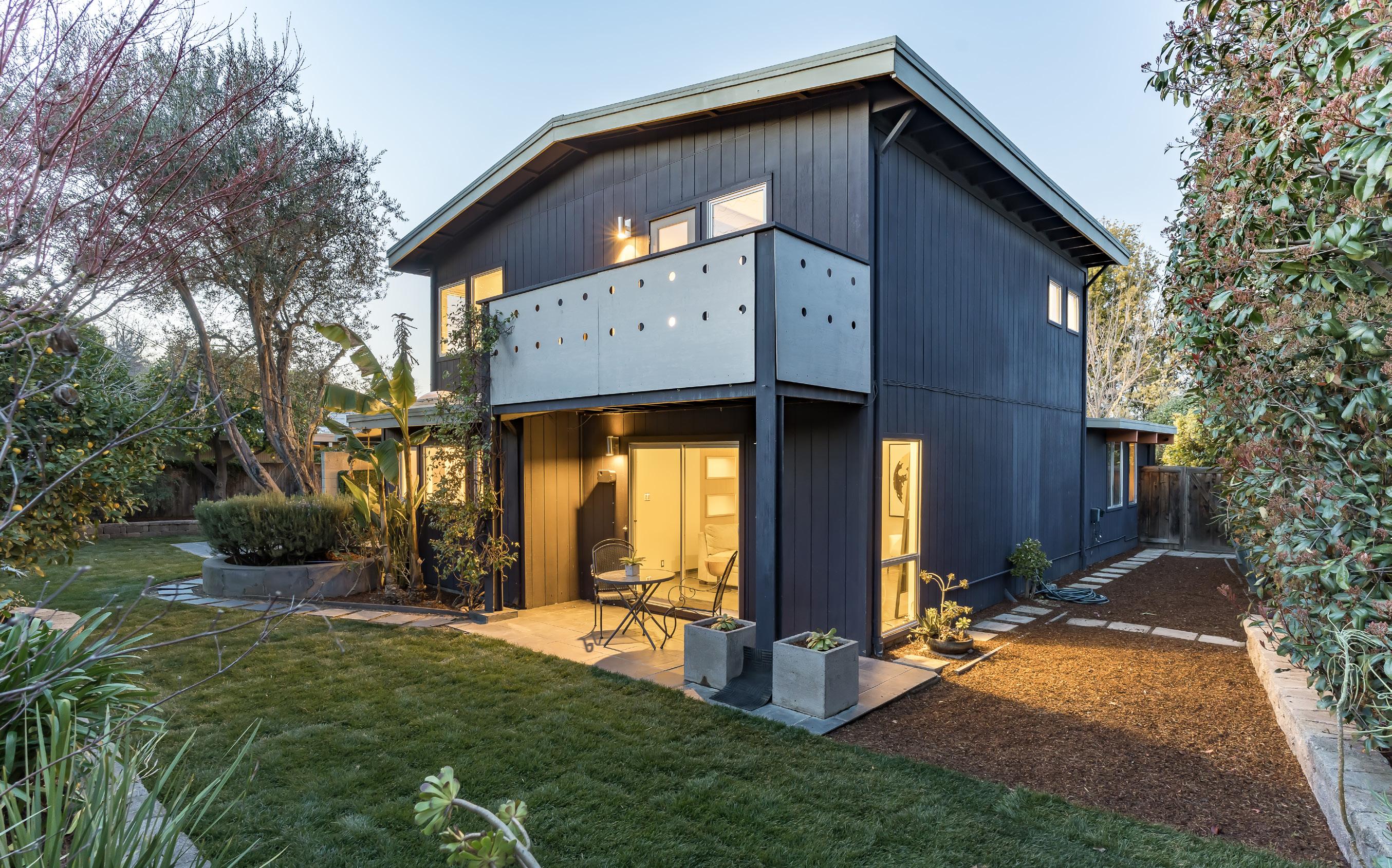3722 CARLSON CIRCLE PALO ALTO










The charming Fairmeadow neighborhood plays host to this stylish 4-bedroom, 3-bathroom home that expertly blends timeless midcentury modern charm with contemporary amenities. Substantially renovated in 2003, this home offers over 2,250 square feet of living space with excellent flow and highlights that include slate floors with hydronic radiant heat, and an outstanding use of glass that brings the outside in. A gas fireplace centers the living room, the dining room opens to the kitchen for easy entertaining, and the upstairs primary suite features an attached office as well as a private balcony perfect for enjoying morning coffee. Experience a true indoor/outdoor lifestyle as multiple points throughout the home open to the peaceful backyard with multiple patios, newly planted lawn, and fruit trees. And enjoy a location within walking distance of Mitchell Park, the Cubberley Community Center, and top-ranked schools Fairmeadow Elementary and JLS Middle (buyer to verify eligibility).












 1. Fairmeadow Elementary
2. JLS Middle
3. Gunn High
4. Mitchell Park
5. Robles Park
6. Cubberley Community Center
7. California Avenue
8. The Village at San Antonio Center
9. California Avenue Caltrain Station
1. Fairmeadow Elementary
2. JLS Middle
3. Gunn High
4. Mitchell Park
5. Robles Park
6. Cubberley Community Center
7. California Avenue
8. The Village at San Antonio Center
9. California Avenue Caltrain Station
• Set on a lot of 6,280 square feet (per city) in the charming Fairmeadow neighborhood, this 2-level home offers 4 bedrooms, 3 bathrooms, and 2,554 square feet of living space (per county)
• Substantially renovated in 2003, this home combines timeless mid-century modern style with contemporary upgrades and conveniences, with highlights including slate floors with hydronic radiant heat, and an outstanding use of glass to bring the outside in
• The floorplan enjoys tremendous flow and begins in the living room with a gas fireplace and backyard access
• The dining room opens to the kitchen featuring a breakfast bar with seating space, a Thermador dishwasher and 6-burner cooktop, GE Monogram refrigerator, and brand-new ovens from Frigidaire
• The family room opens out to the backyard
• Upstairs, the primary suite includes an attached office, an en suite bathroom with a tub and step-in shower, and a private balcony overlooking the backyard
• Three additional bedrooms are all located on the main level, served by two bathrooms each featuring a tub and shower
• Find great space for outdoor enjoyment in the peaceful, private backyard with multiple patios, newly planted lawn, a gas line-connected DCS grill, and fruit trees
• This home also includes: Nest thermostat; custom double-pane windows; fresh interior paint; newly planted front lawn; solid bedroom doors; Caesarstone counters; Rachio sprinklers with app control; boiler with capability of heating 175 gallons in less than 20 minutes; and an attached 1-car garage
• You will be within walking distance of Mitchell Park, Robles Park, and the Cubberley Community Center, and a 5-minute drive from Caltrain, US-101, and the shops and restaurants of both California Avenue and The Village at San Antonio Center

• Walk to top-ranked schools Fairmeadow Elementary and JLS Middle, and be within a ~5-minute drive of Gunn High (buyer to verify eligibility)
For video tour, more photos & information, please visit:

