

420 MAPLE STREET
 PALO ALTO
PALO ALTO



420 MAPLE STREET
 PALO ALTO
PALO ALTO
Step into the rich history of Palo Alto with this stunning estate, meticulously crafted by the renowned Birge Clark. Known as the Dunker House, this estate stands as a testament to the indelible mark left by Clark on California architecture, embodying his signature Spanish Colonial Revival style throughout nearly 6,700 square feet of living space. Resting on over six-tenths of an acre with a heritage dating back almost a century, it has been thoughtfully updated to cater to modern living. Lavish spaces boast expansive gathering areas, a gourmet kitchen, office, indoor and outdoor fireplaces, and luxurious en suite bedrooms. The sprawling grounds, reminiscent of a lush hacienda, provide a west coast oasis filled with idyllic venues for outdoor enjoyment, complemented by a guest house and temperature-controlled wine cellar. Nestled at the end of a cul-de-sac, this gated estate provides serenity and seclusion while being conveniently close to University Avenue, Stanford University, beautiful parks, commuting options, and esteemed schools. Experience the epitome of Palo Alto living in this exceptional estate, a true architectural masterpiece in Crescent Park.
6 Bedrooms
8 Full Bathrooms
2 Half Bathrooms
6,684 Total Sq. Ft. Including 1,044 Sq. Ft. Guest Home
26,700 Sq. Ft. Lot

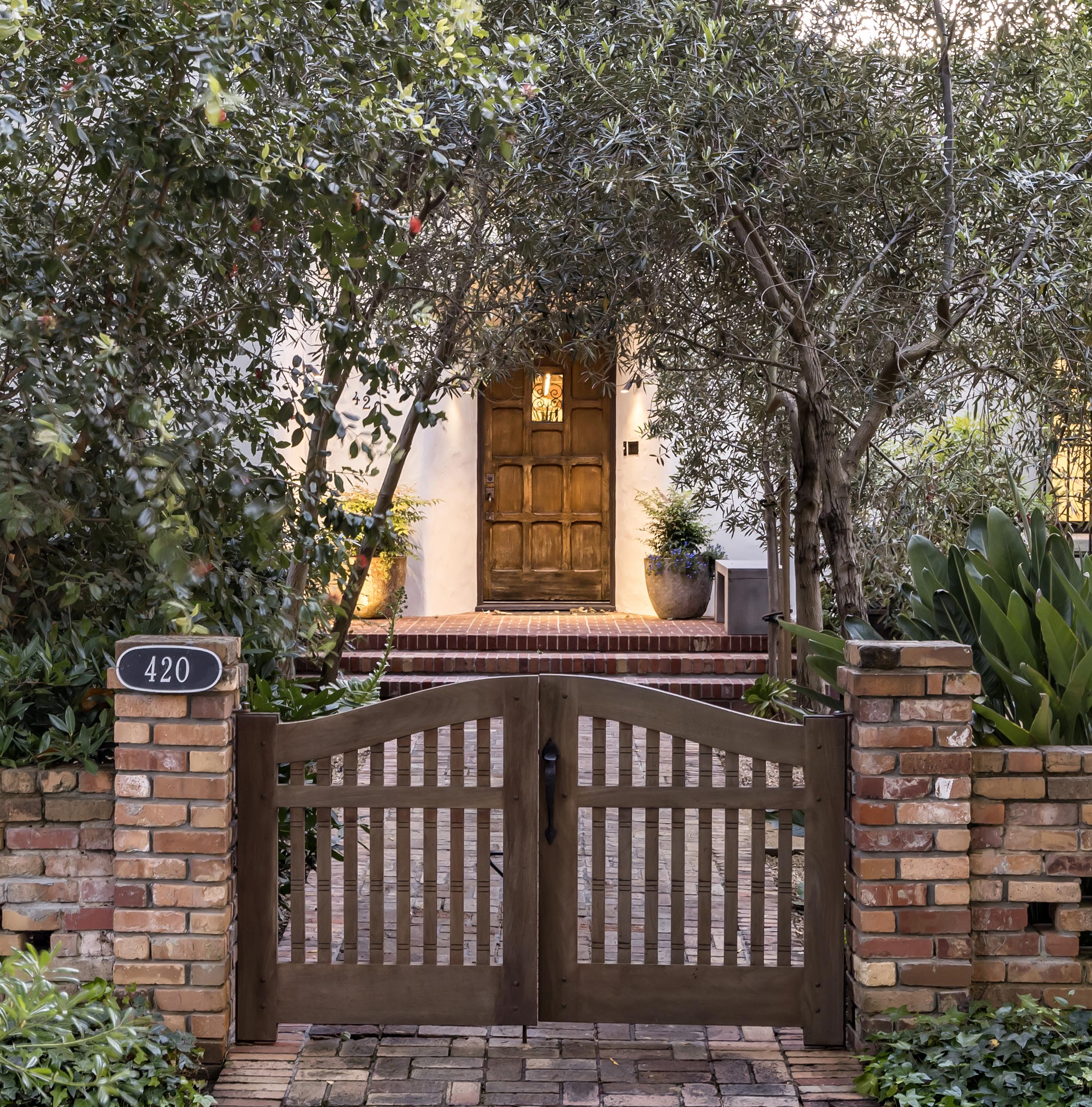

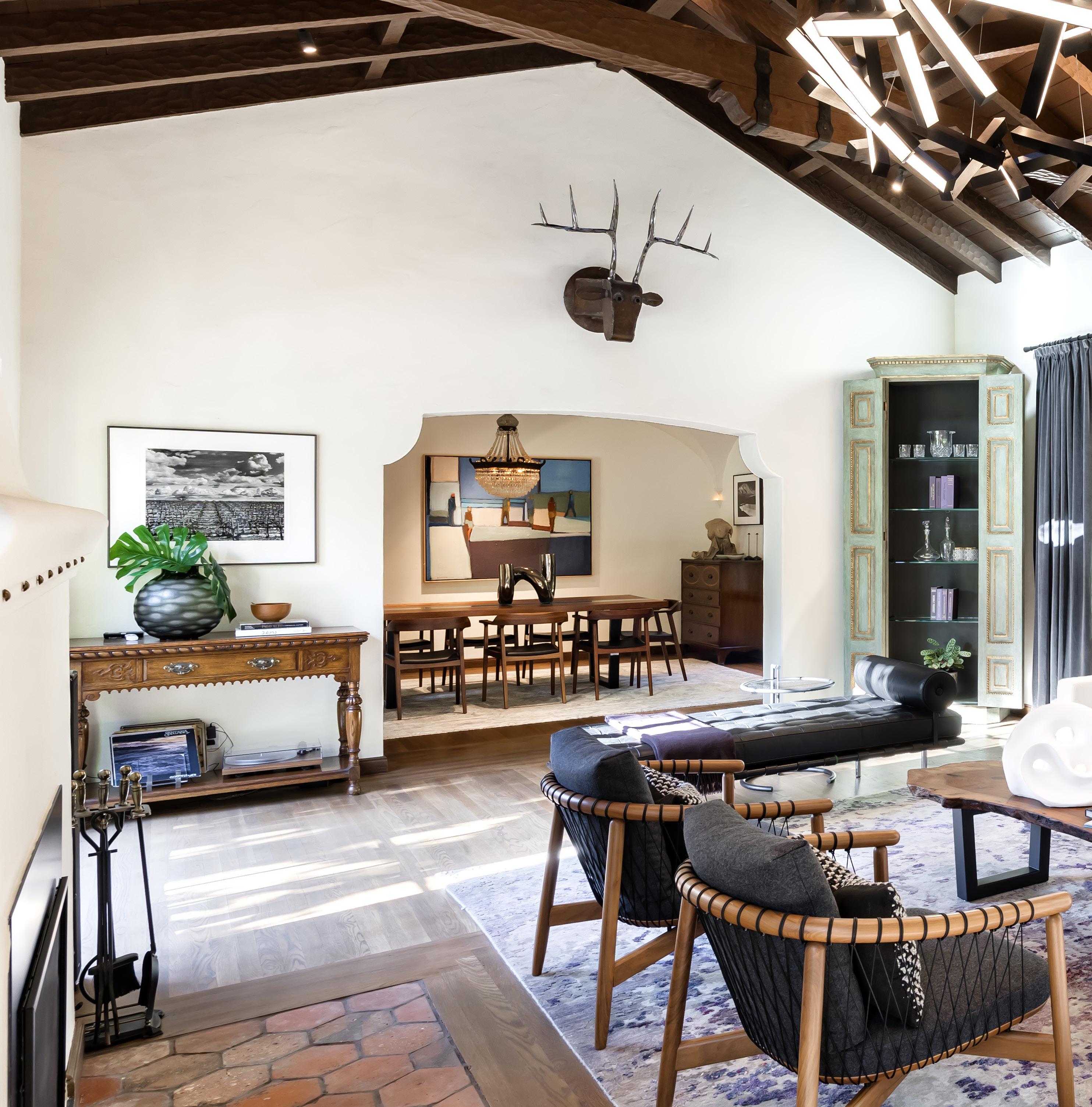
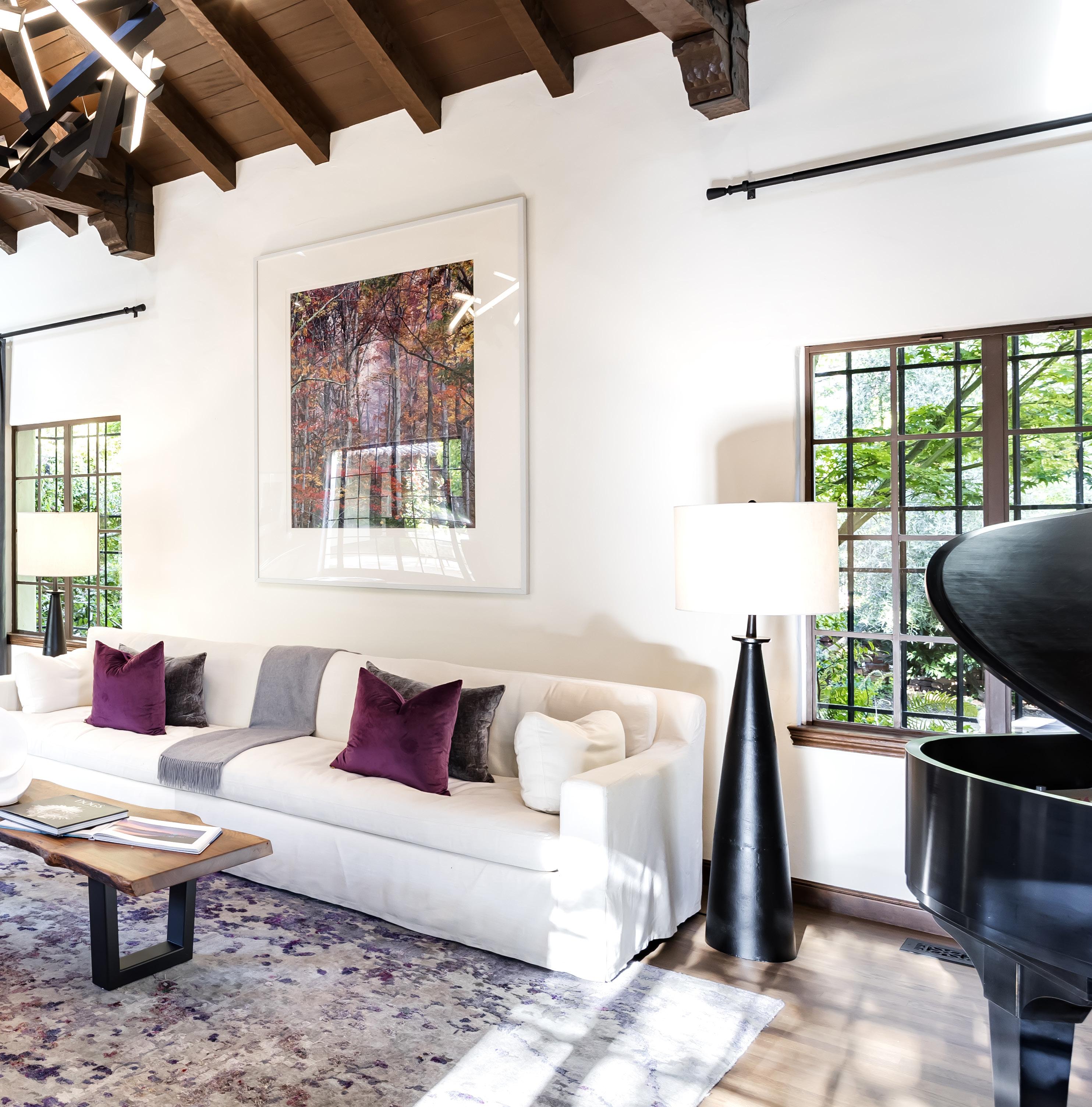
Expansive living room features beamed truss ceiling, centerpiece fireplace, and two sets of glass doors to the grounds

Appliances include: Wolf 6-burner range with dual ovens; SubZero refrigerator; Miele dishwasher; Bosch dishwasher; Sub-Zero refrigerator drawer and freezer drawer in the prep area

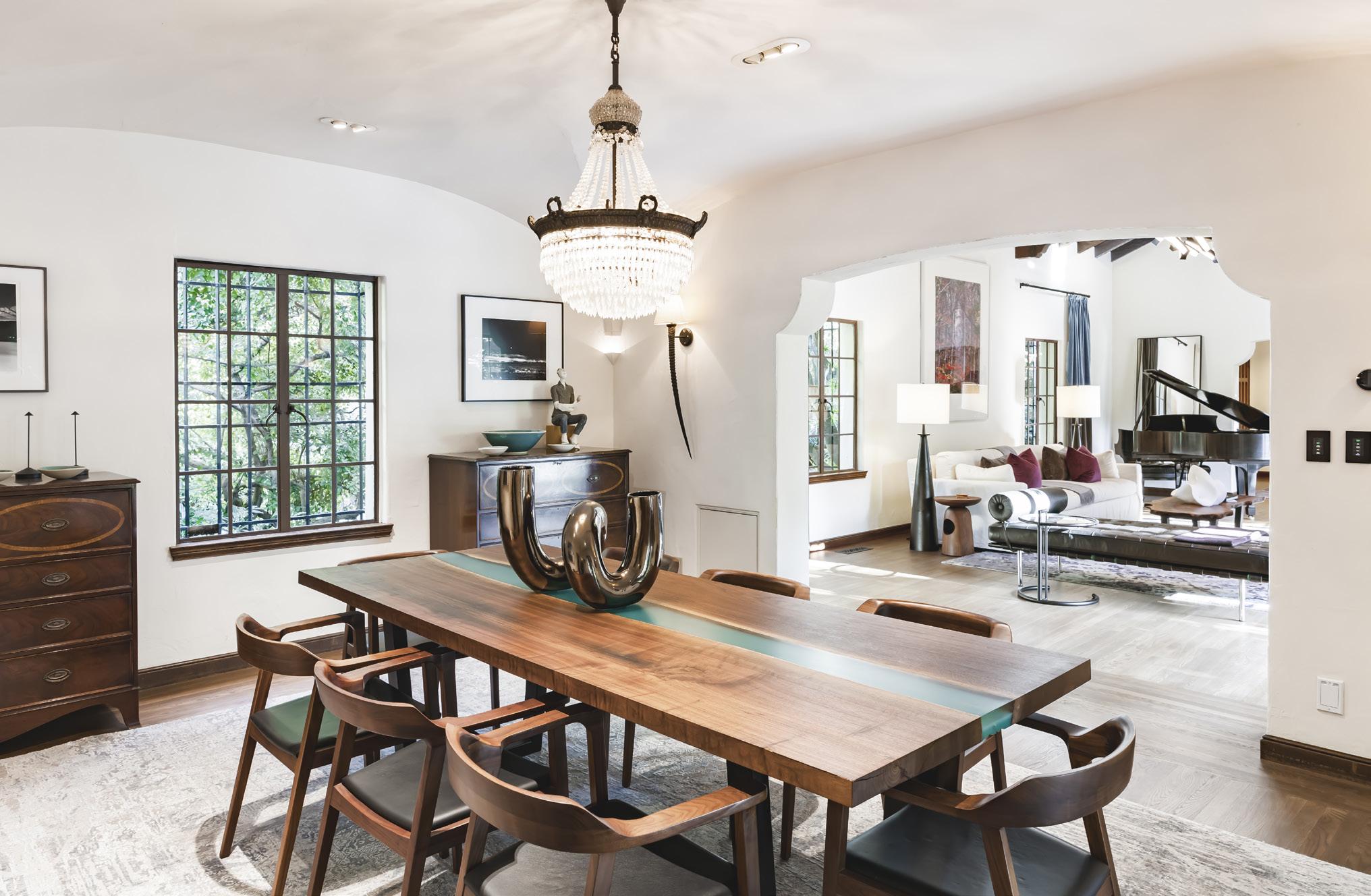

Family room with wine refrigerator, bar area, and outdoor access
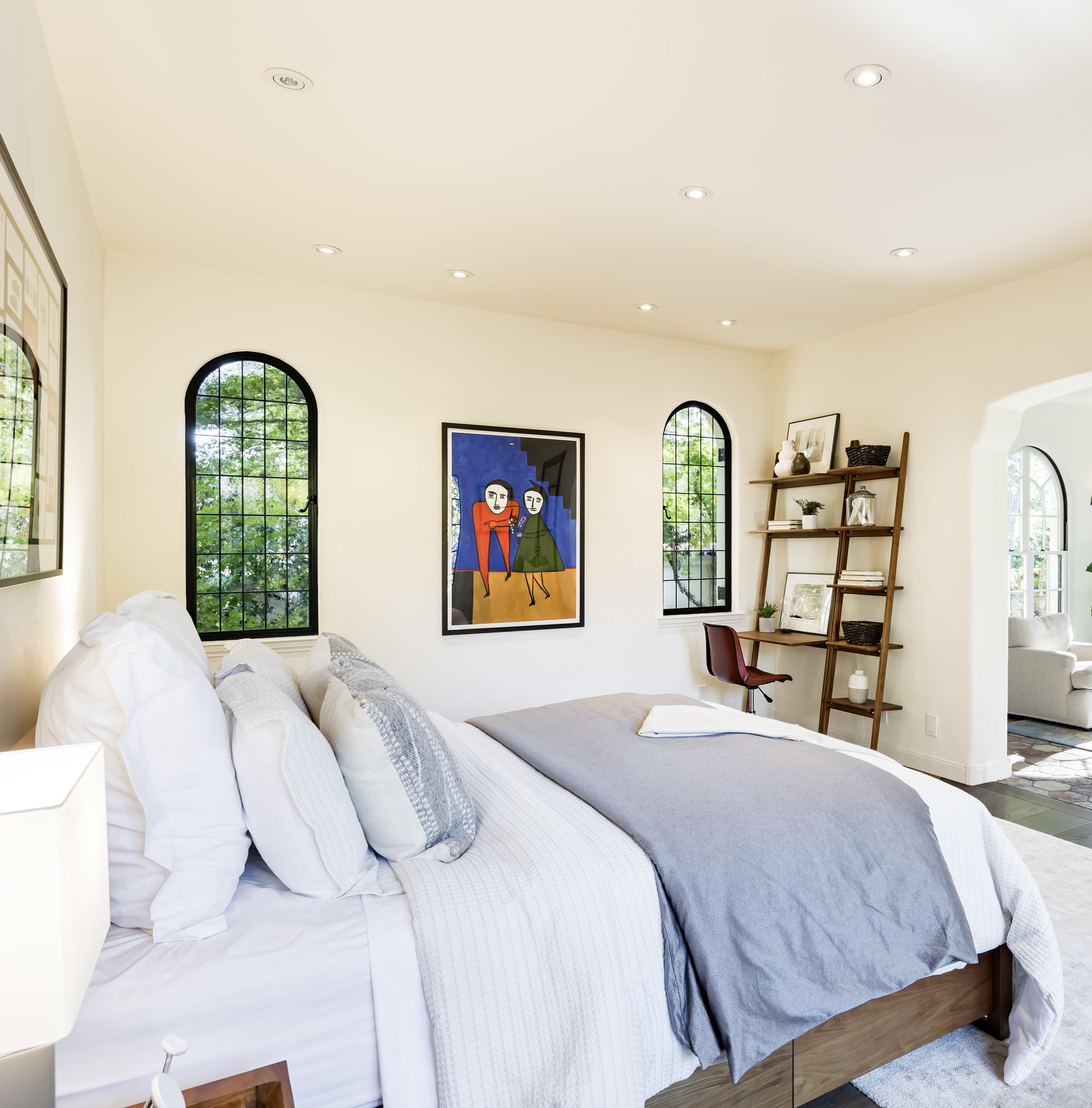 Deluxe primary suite with sitting room, walk-in closet, outdoor access, and spa-like bathroom featuring soaking tub and curbless shower
Deluxe primary suite with sitting room, walk-in closet, outdoor access, and spa-like bathroom featuring soaking tub and curbless shower

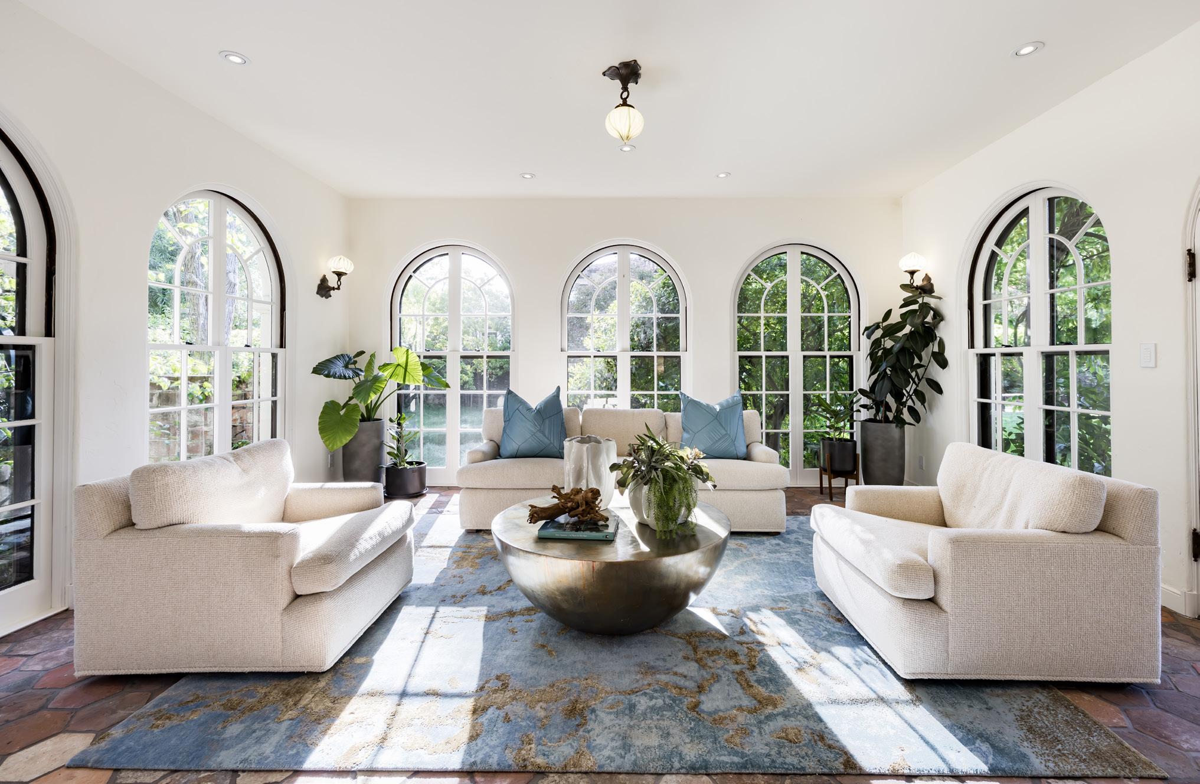
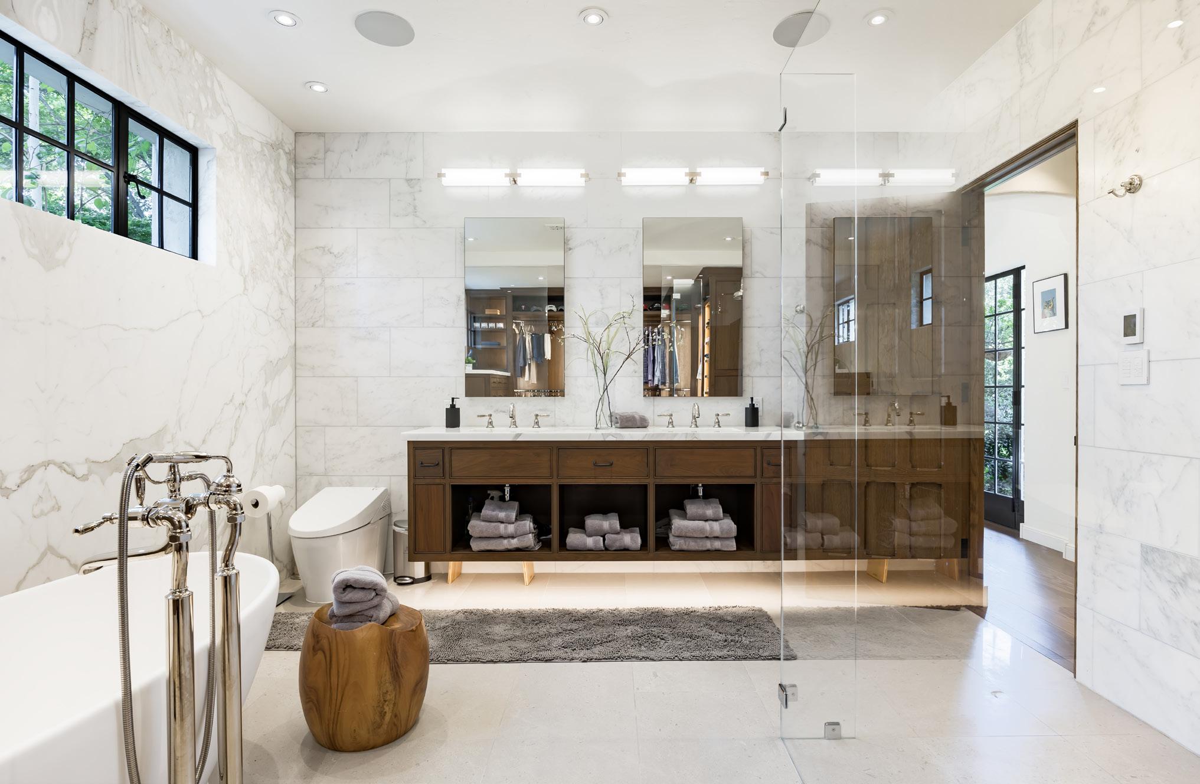
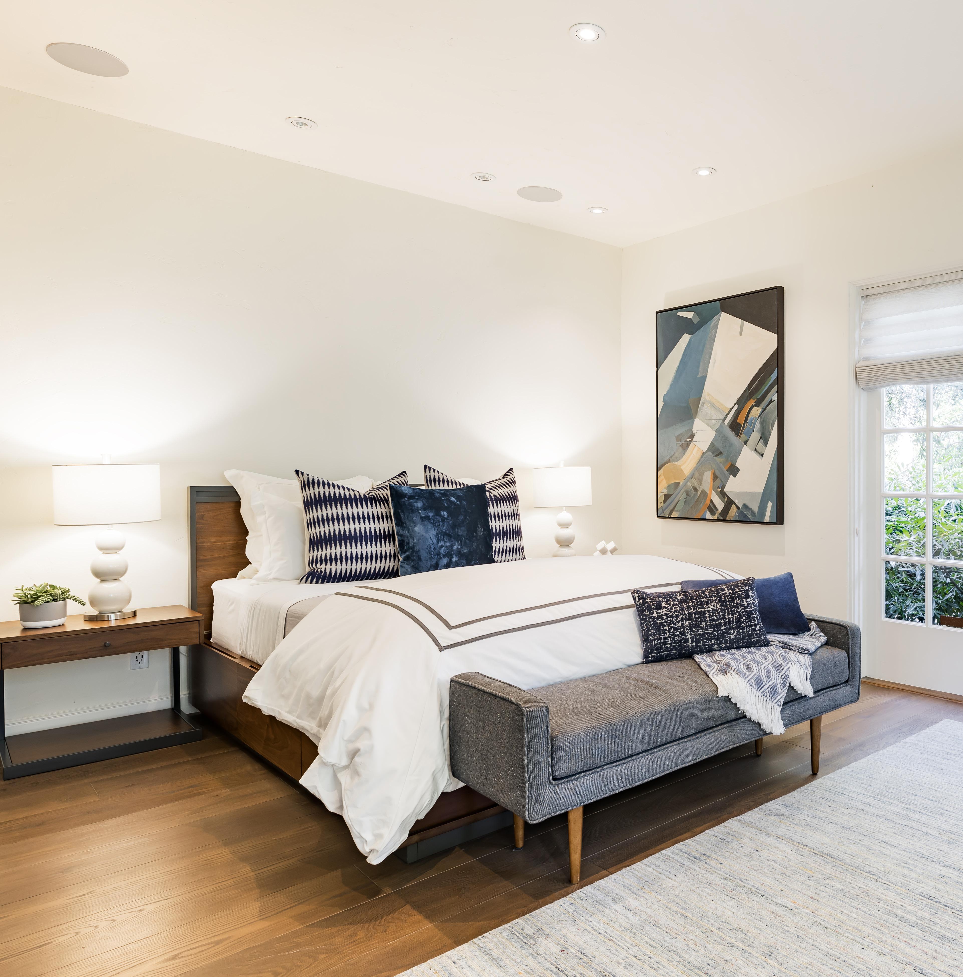


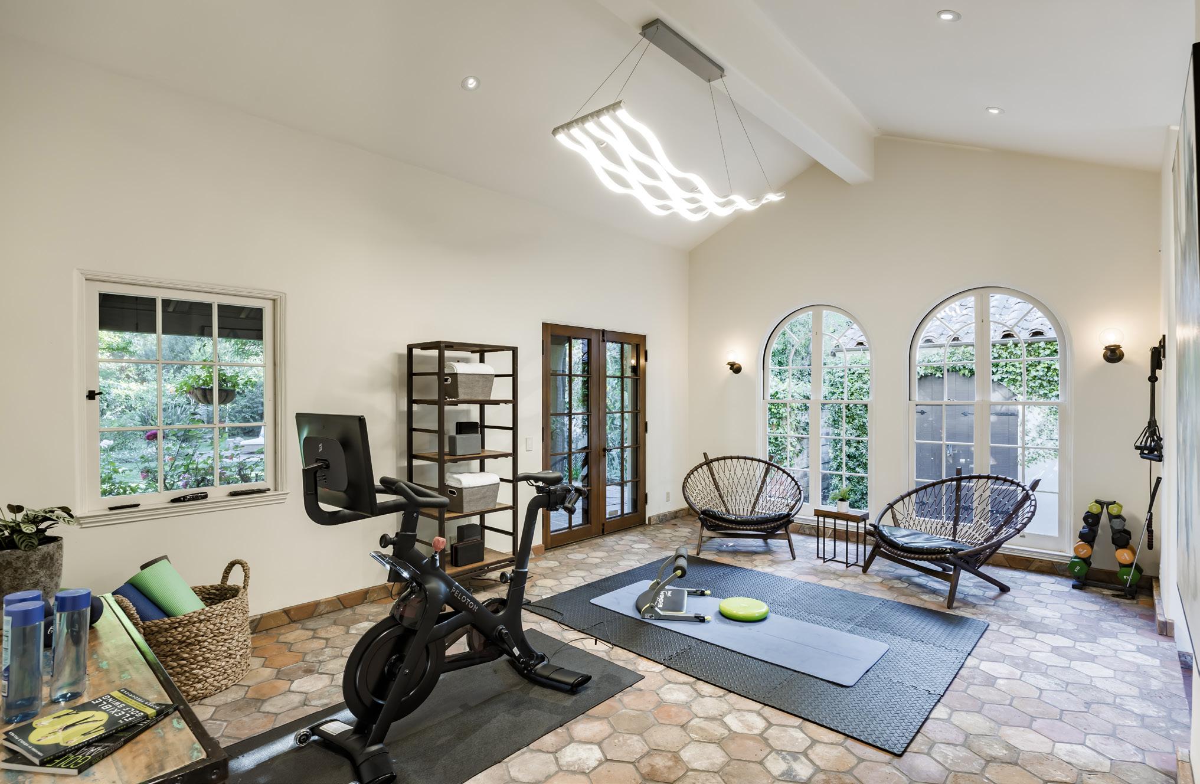
Large gym includes outdoor access and en suite bathroom with shower, steam room, and dry
sauna
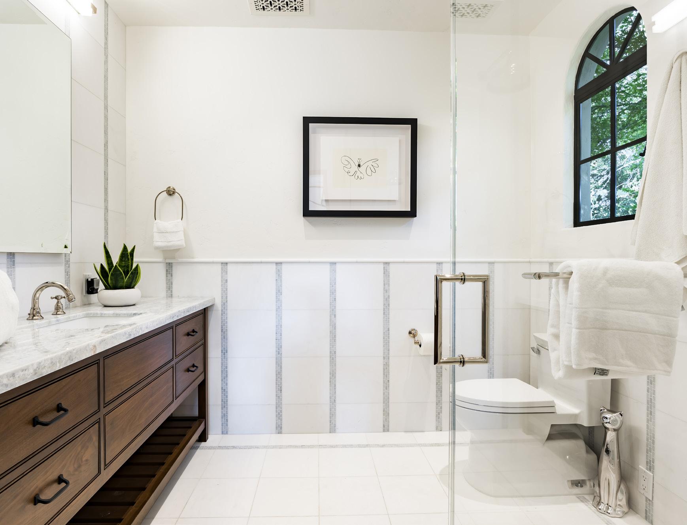
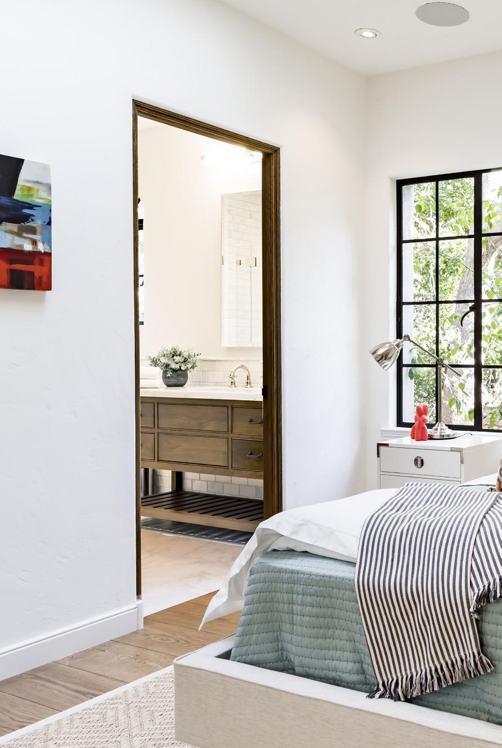
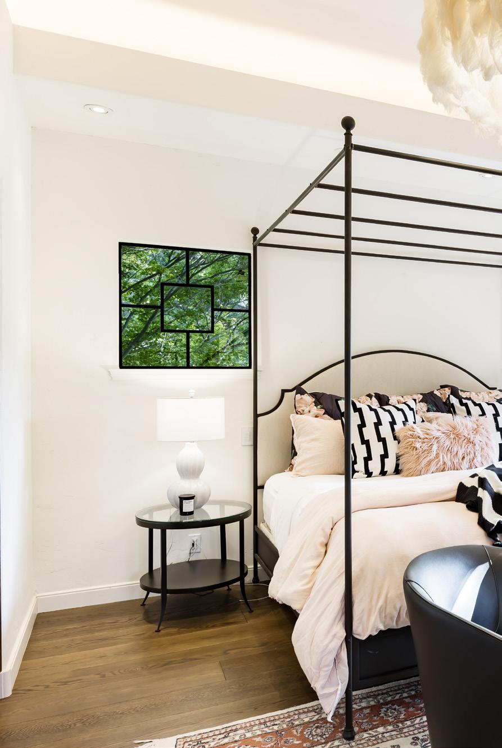
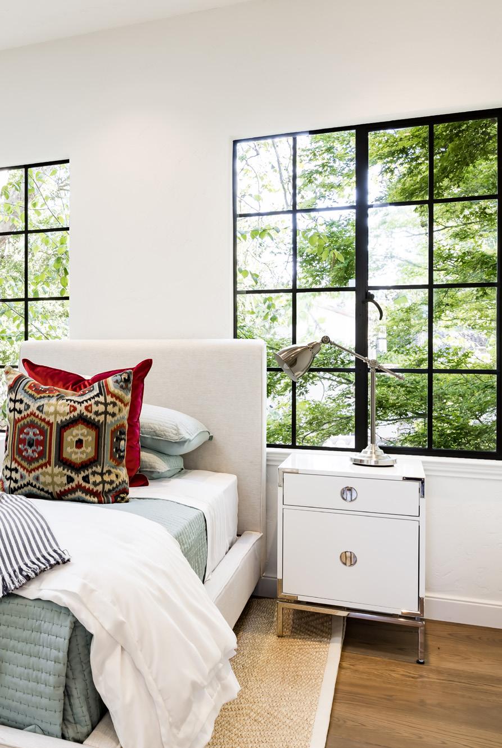
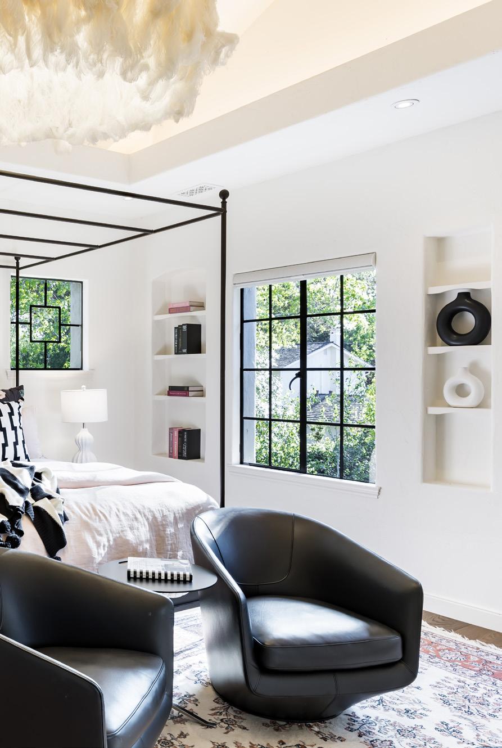
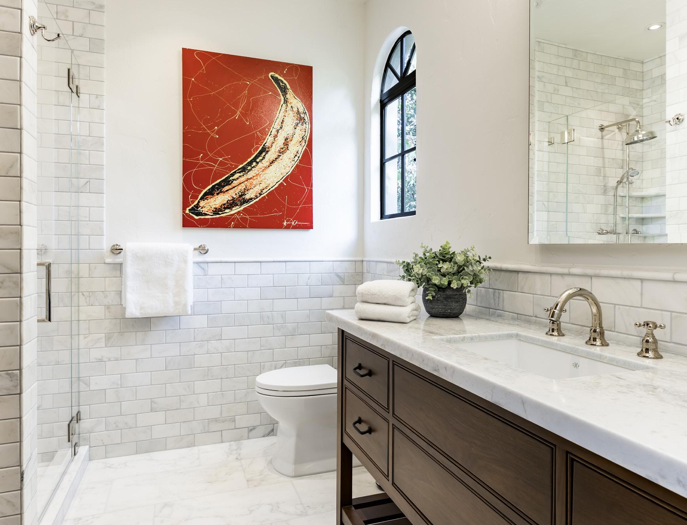
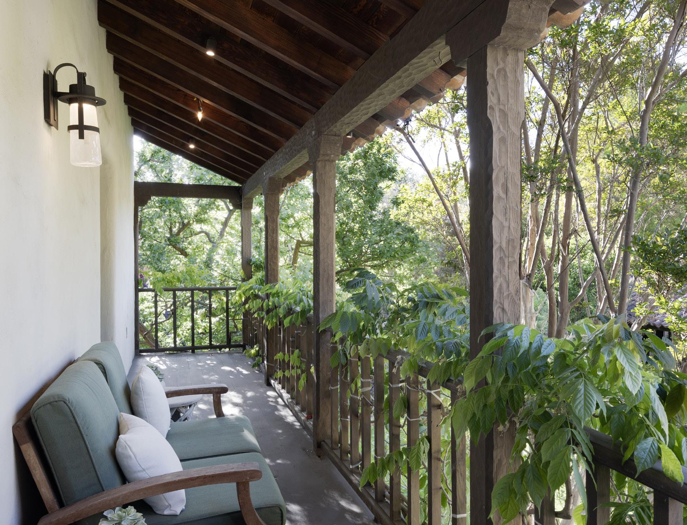


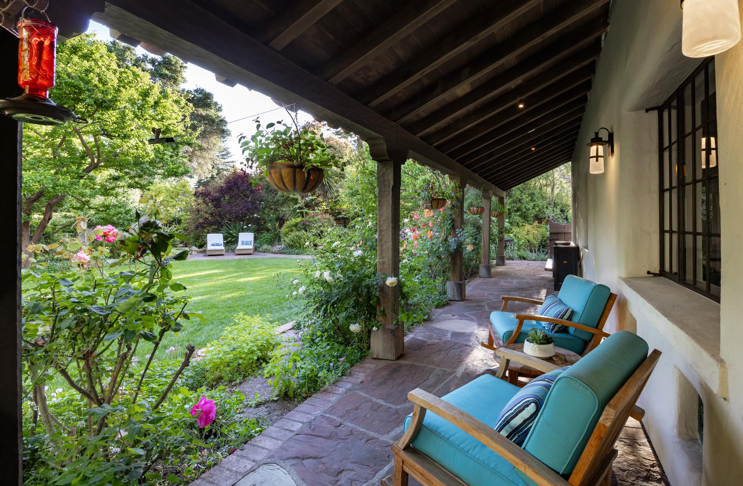
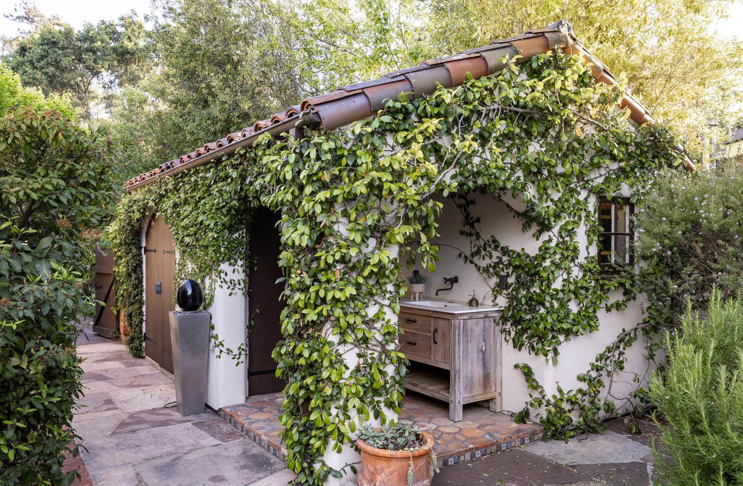
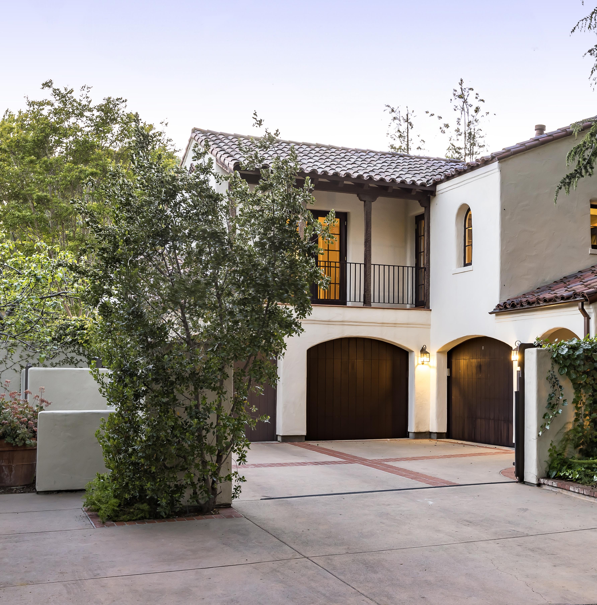
Grounds also include 1-bed, 1-bath guest home with living room and kitchen with appliances from Miele, Thermador, and Sub-Zero, plus downstairs rec room with murphy bed

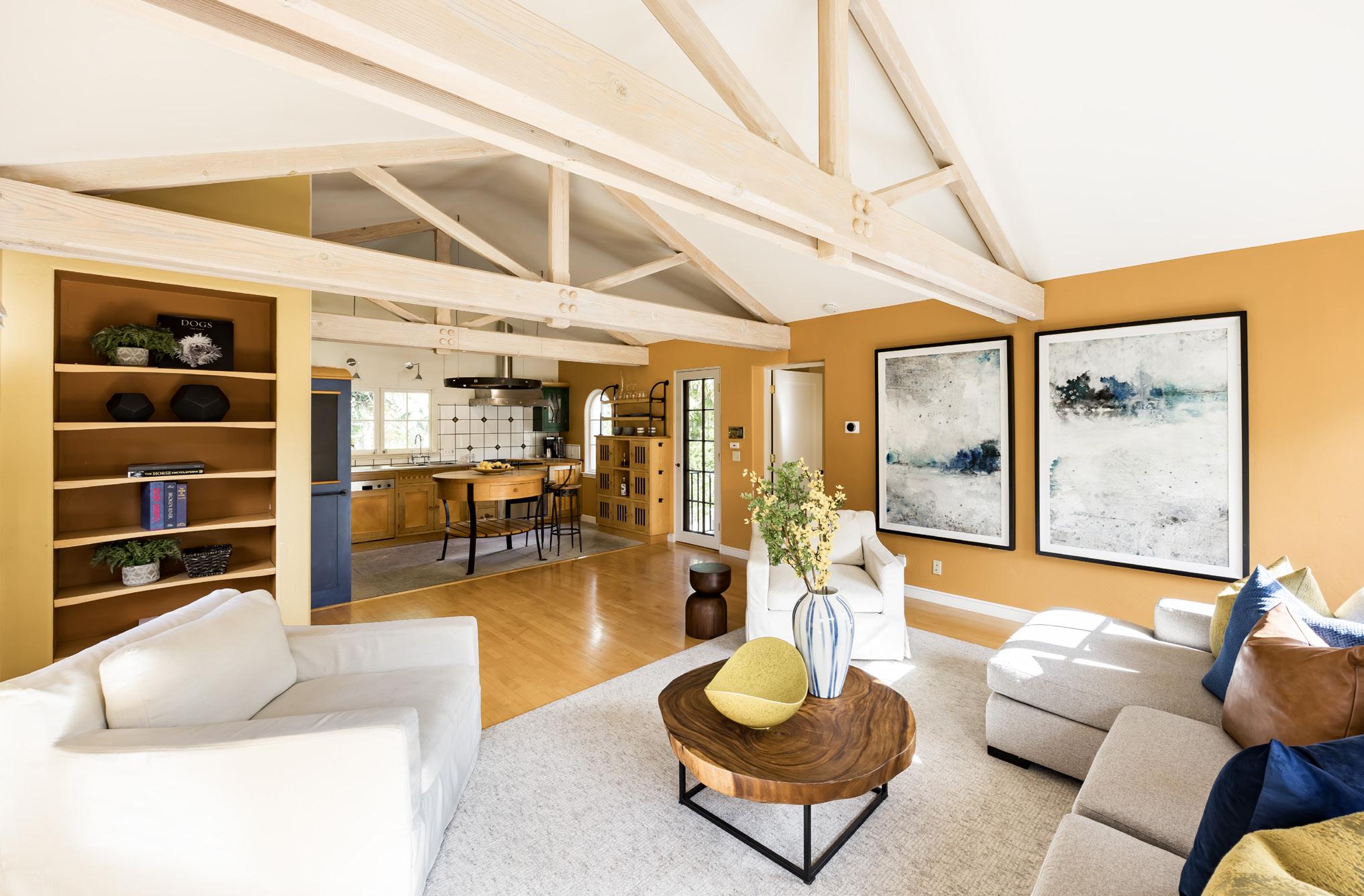
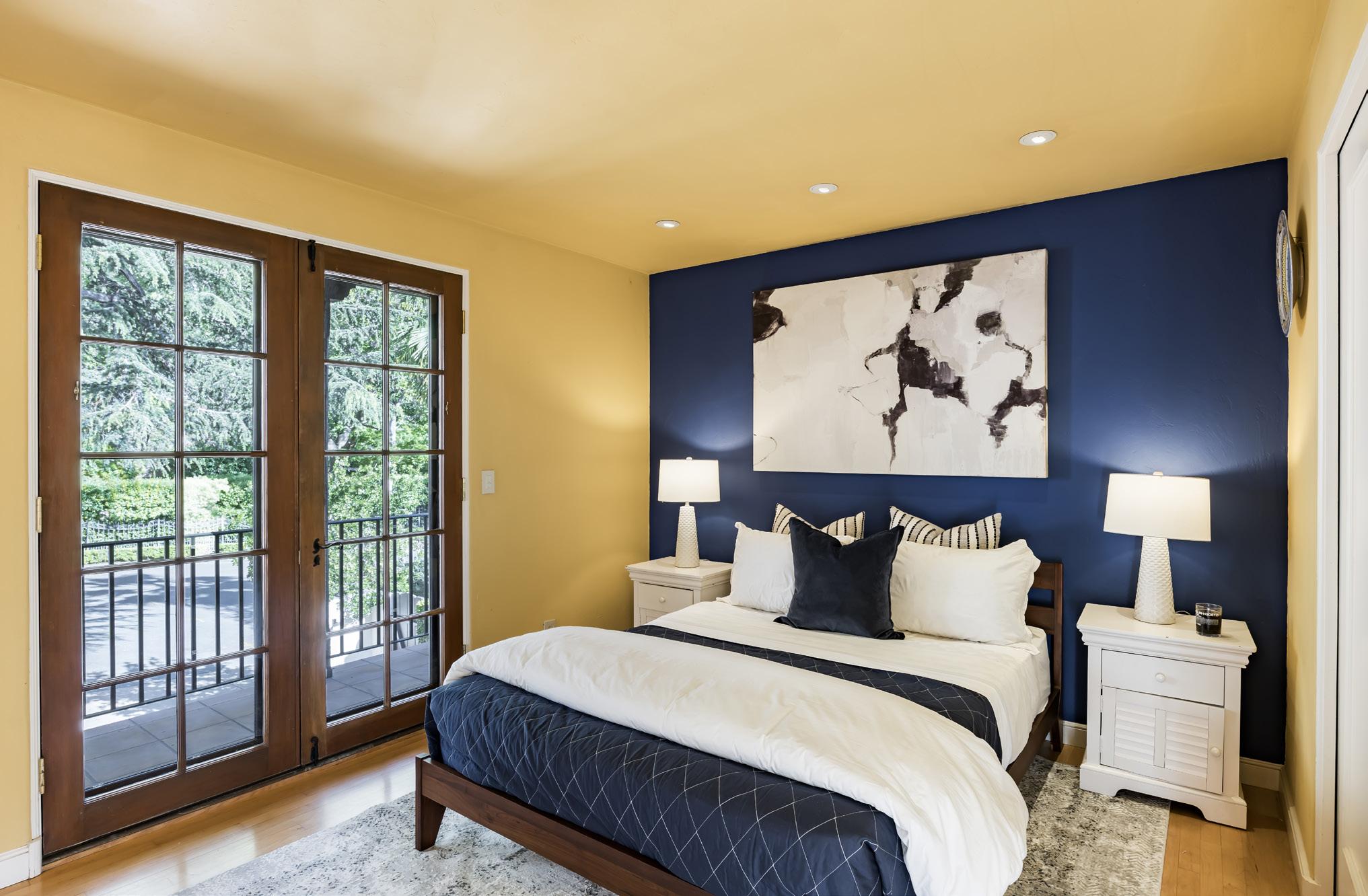
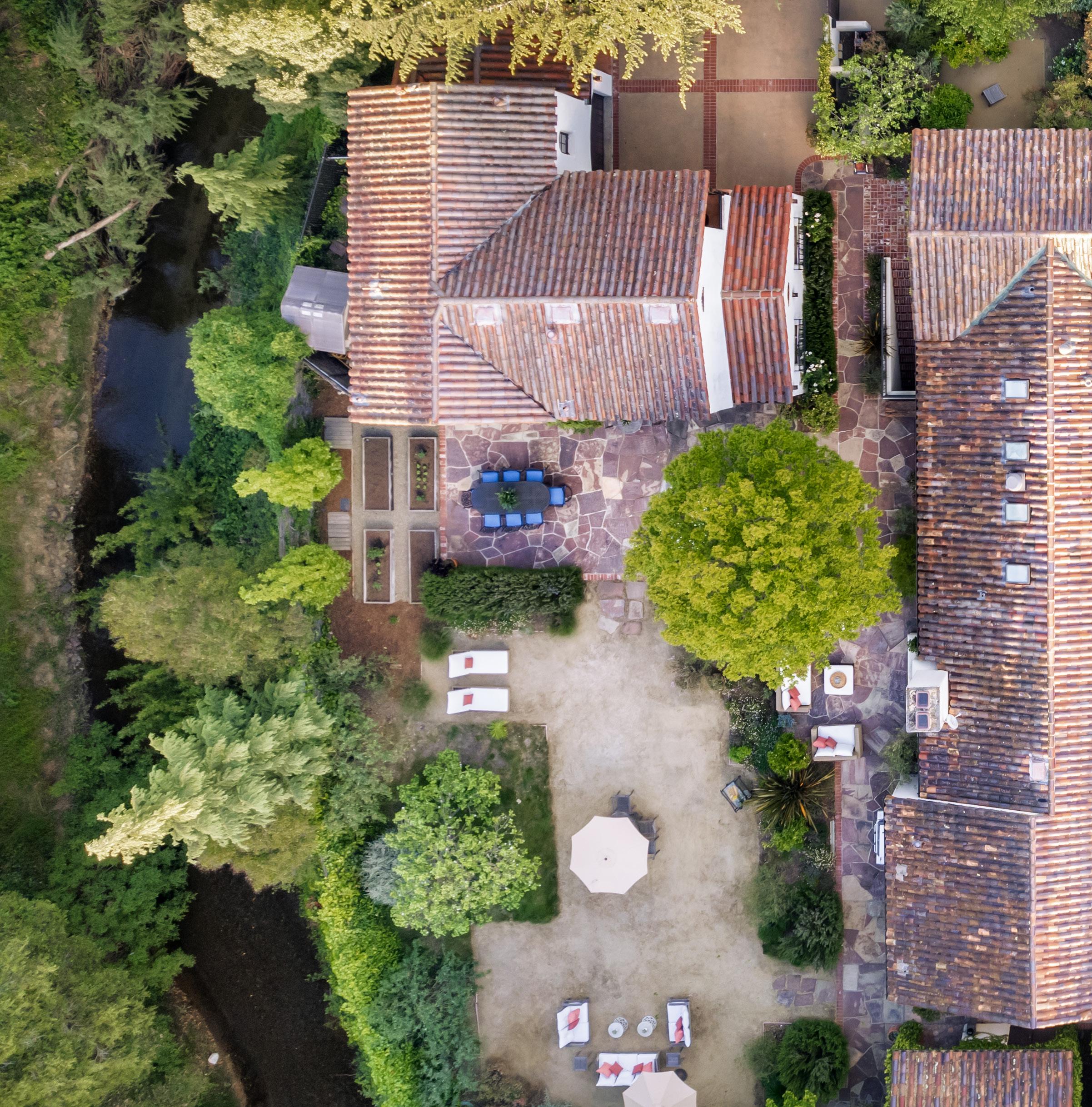

• Famed estate known as the Dunker House, designed by renowned Birge Clark; 6 bedrooms, 8 full bathrooms, 2 half-bathrooms
• Main home of 5,640 square feet (per county); guest home of 1,044 square feet (per floorplan); gated lot of 26,700 square feet (per county) situated at the end of a cul-de-sac
• Spanish Colonial Revival architecture made famous by Birge Clark, and one of the first two Palo Alto houses designed in this style
• Lavish, updated interiors appointed with rich hardwood floors, natural stone finishes, beamed ceilings, divided light windows, and tremendous natural light throughout
• Front door opens to foyer with dramatic staircase
• Expansive living room features beamed truss ceiling, centerpiece fireplace, and two sets of glass doors to the grounds
• Formal dining room with crystal chandelier and outdoor access
• Marble-appointed gourmet kitchen with oversized center island, pantry, breakfast nook with outdoor access, prep area with sink, and built-in pizza oven
• Appliances include: Wolf 6-burner range with dual ovens; Sub-Zero refrigerator; Miele dishwasher; Bosch dishwasher; Sub-Zero refrigerator drawer and freezer drawer in the prep area
• Family room with wine refrigerator, bar area, and outdoor access
• Convenient office and nearby mudroom; large gym includes outdoor access and en suite bathroom with shower, steam room, and dry sauna
• Deluxe primary suite with sitting room, walk-in closet, outdoor access, and spa-like bathroom featuring soaking tub and curbless shower
• Four additional en suite bedrooms in the main home, one on the main level and three upstairs
• Hacienda-style grounds provide serene oasis; ample patio space, outdoor fireplace, lawn, meandering pathways, blooming foliage, and serene courtyard at the center of the property
• Grounds also include1-bed, 1-bath guest home with living room and kitchen with appliances from Miele, Thermador, and Sub-Zero, plus downstairs rec room with murphy bed; stairs on the grounds descend to temperature-controlled wine cellar
• Additional features include: 3-car garage; half-baths in the main home and grounds, and full bath in rec room; laundry room; upstairs deck accessed from the hall; air conditioning with Nest thermostat
• Sought-after location within walking distance of University Avenue and Eleanor Pardee Park; short drive to Stanford University, downtown Menlo Park, and Sand Hill Road; convenient to US-101
• Served by top schools Addison Elementary, Greene Middle, and Palo Alto High (buyer to verify eligibility)
Birge Clark was a visionary architect whose work left an indelible mark on California’s architectural landscape. Renowned for his mastery of the Spanish Colonial Revival style, Clark’s designs embodied elegance and timeless beauty. Among his notable creations stands the Dunker House, a masterpiece nestled in Palo Alto’s Crescent Park. This spectacular estate showcases Clark’s signature style, with its graceful lines, intricate details, and seamless integration with the surrounding landscape. The Dunker House stands as a testament to Clark’s talent, capturing the essence of his architectural vision while offering a glimpse into Palo Alto’s rich history.
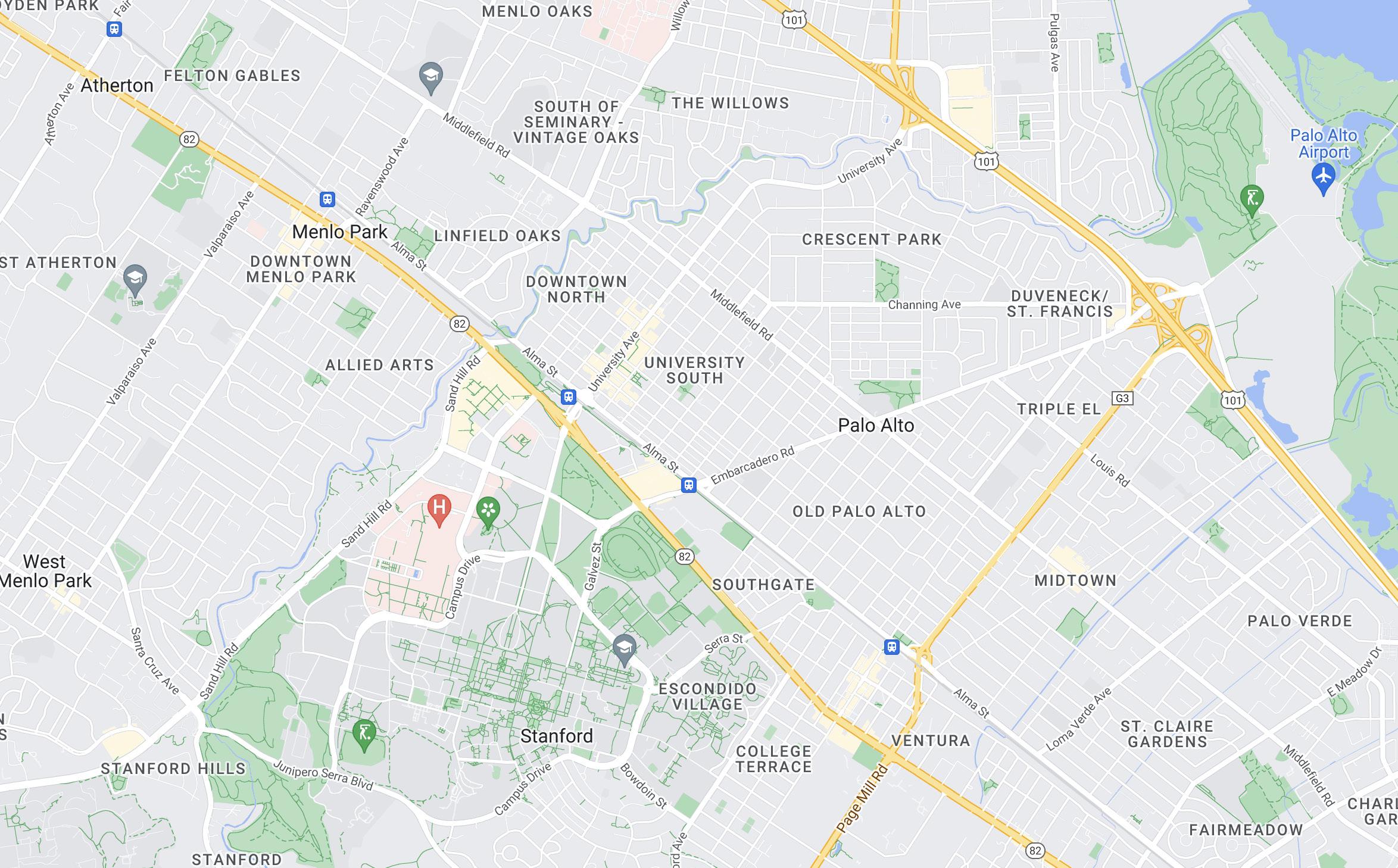
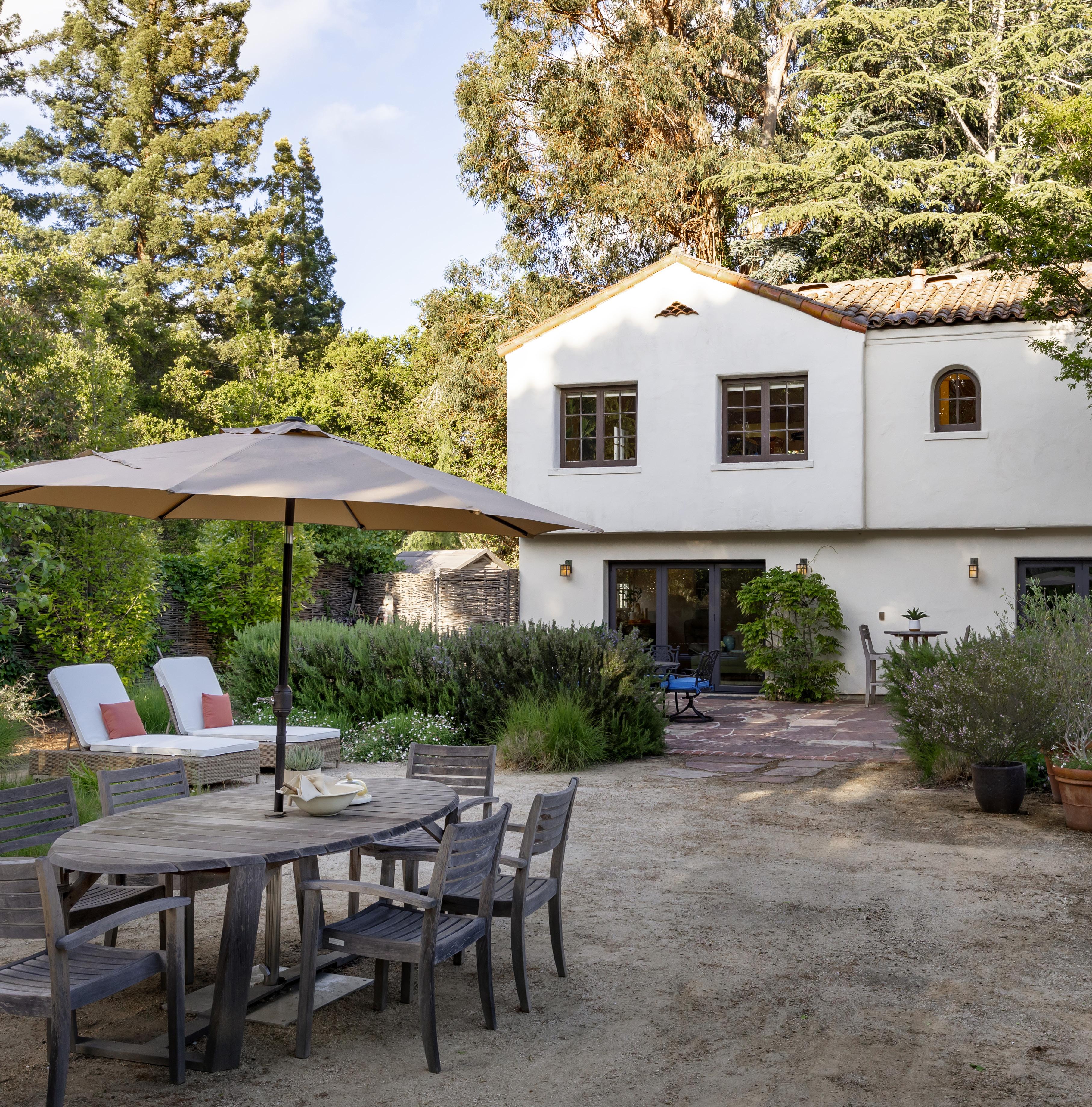

MAIN HOUSE Level 1
RECREATION ROOM
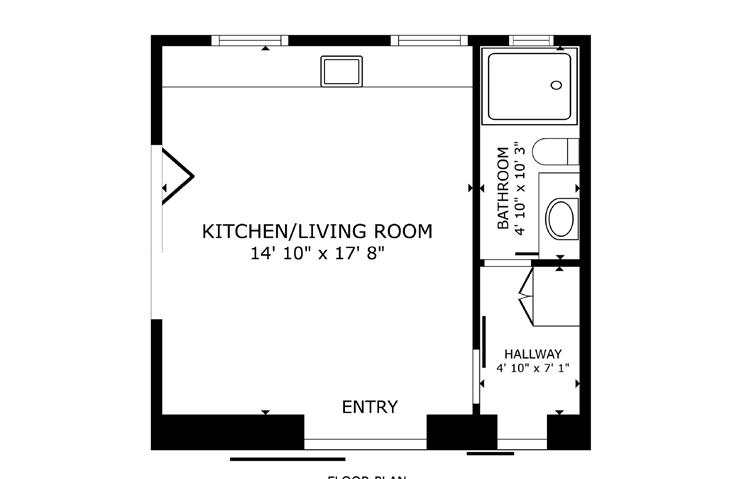
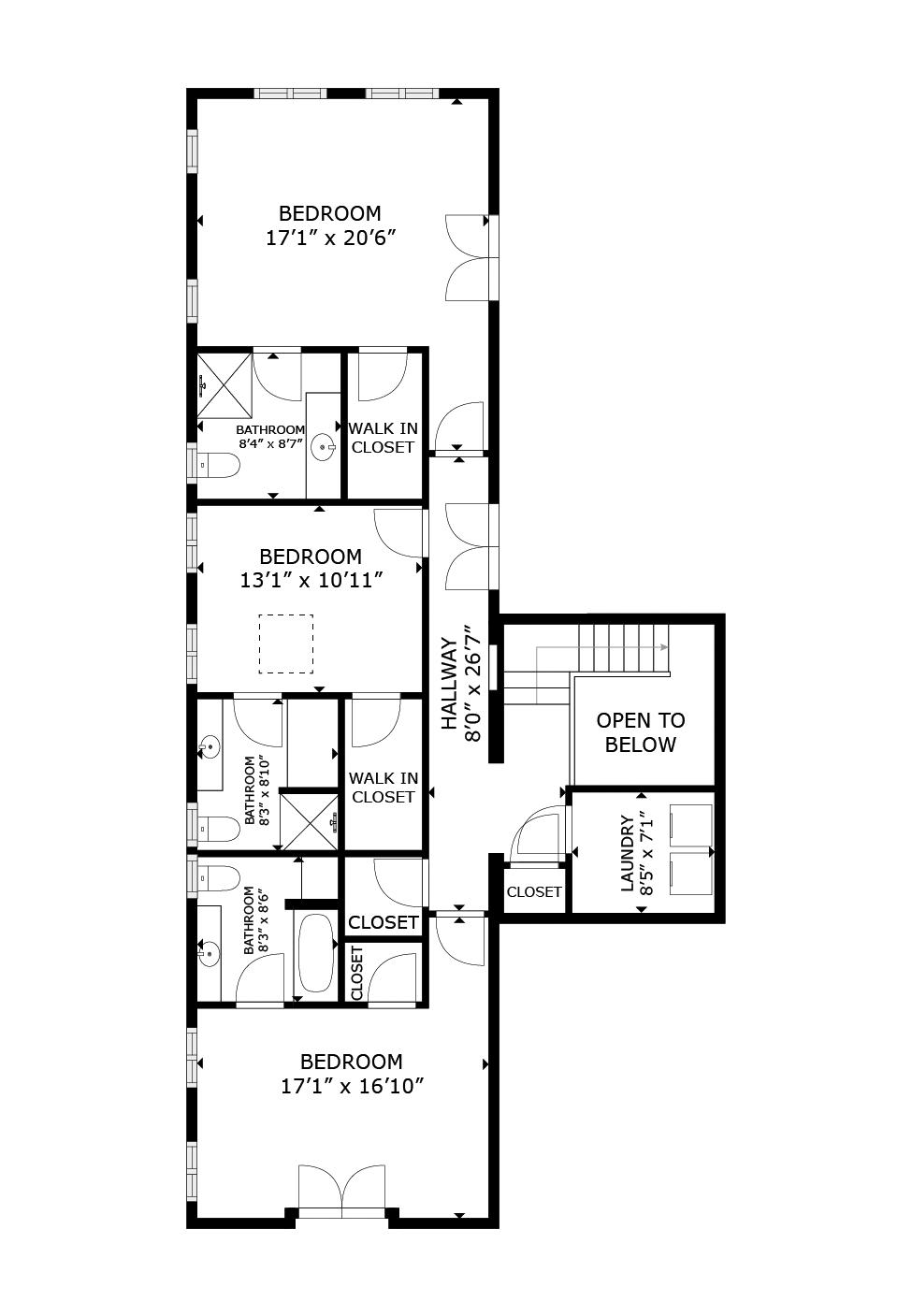
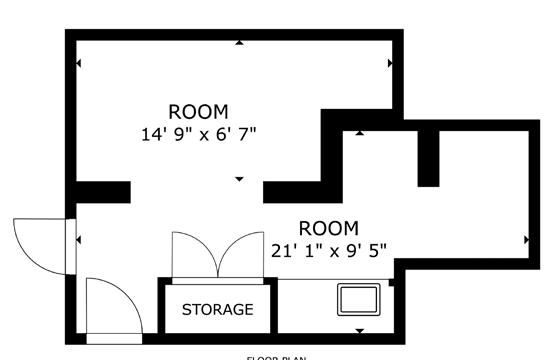
MAIN HOUSE Level 2
GUEST HOUSE
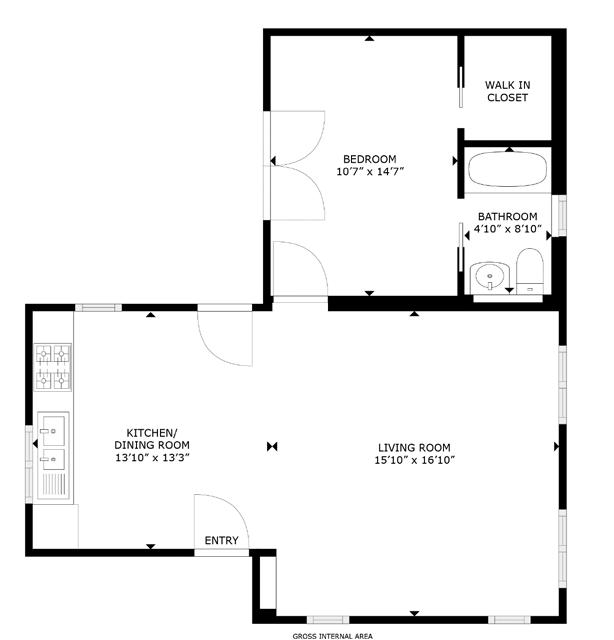
SIZES AND DIMENSIONS ARE APPROXIMATE, ACTUAL MAY VARY
WINE ROOM
