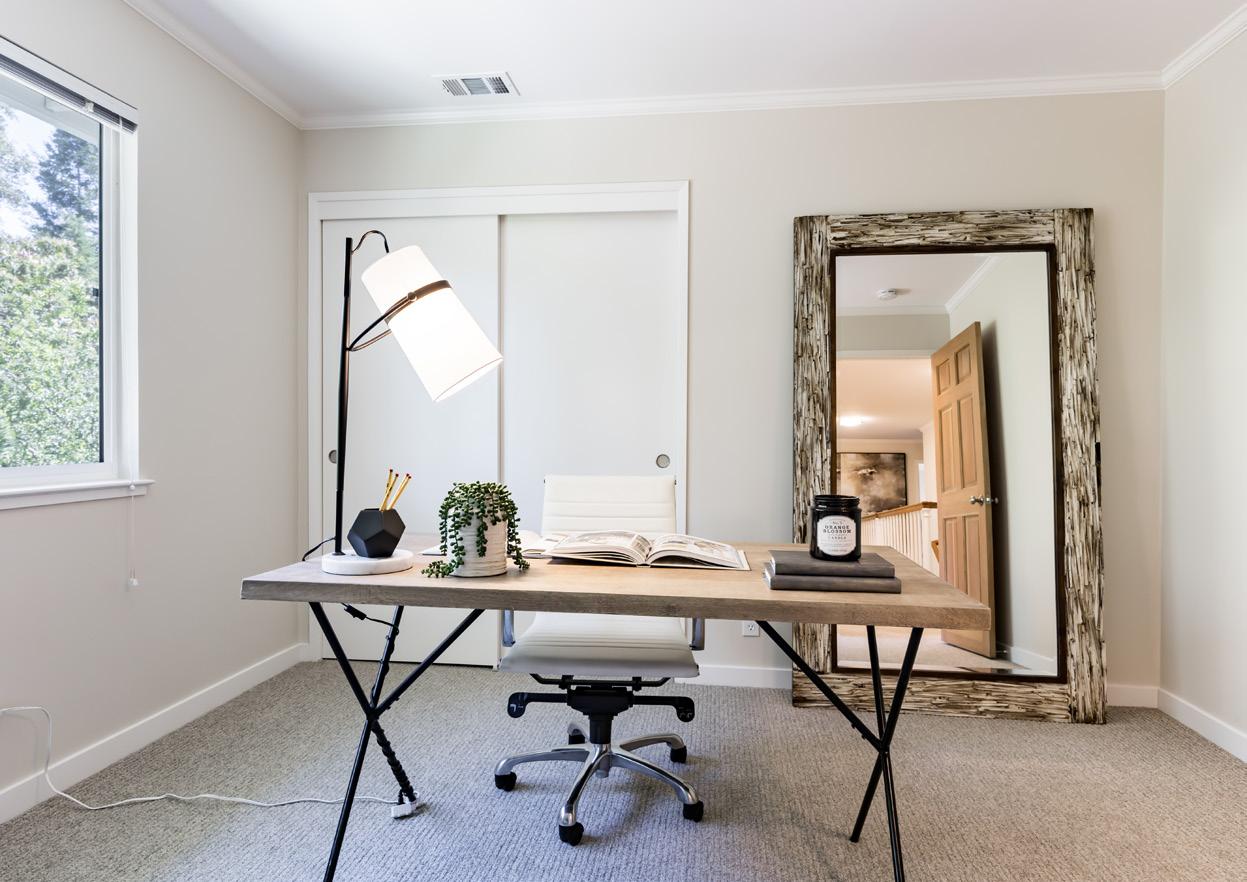




5 Bedrooms, 3.5 Bathrooms
2,759 Sq. Ft. Home, 10,801 Sq. Ft. Lot
SPACIOUS & BRIGHT ON ¼-ACRE IN CRESCENT PARK
Nestled in the prestigious Crescent Park neighborhood, this expansive 5-bedroom home sits on a quarter-acre of land just moments from University Avenue. Sun-drenched interiors of more than 2,700 square feet have been refreshed and revitalized, offering the perfect floorplan for seamless entertaining, comfortable living, and utmost privacy. The living room flows into the dining room, the updated kitchen boasts a sunny breakfast nook, and the family room at the heart of the home is anchored by a cozy fireplace. Outside, the serene backyard provides outstanding space for indoor/ outdoor living with plenty of room to relax and unwind. And this unbeatable location puts you within easy reach of everything the city has to offer – from bustling downtown Palo Alto to peaceful parks, esteemed Stanford University, commuting options, and top-ranked Palo Alto schools (buyer to verify eligibility).















• 5-bedroom, 3.5-bathroom, 2-level home of 2,759 square feet (per county) set on a large lot of 10,801 square feet (per city) in esteemed Crescent Park
• Meticulously landscaped front yard provides outstanding curb appeal; hedge-lined brick pathway leads to front door
• Bright, refreshed interiors offer crown molding, tremendous natural light, and main level refinished hardwood floors
• Front door opens to foyer with new porcelain tile floor that extends to the powder room
• Expansive living room features picture window overlooking the front yard; flows seamlessly into dining room with built-in cabinetry and serving area
• Updated kitchen with black granite countertops, peninsula with seating space, and breakfast nook with sliding glass door to the backyard; appliances include Maytag oven, KitchenAid dishwasher and refrigerator, and Empava 5-burner cooktop and hood
• Cozy family room features centerpiece brick fireplace with floor-toceiling wooden mantelpiece
• Carpeted upstairs level includes all of the home’s bedrooms
• Primary suite includes ample closet space plus updated bathroom with hex tile floor, dual vanities, and step-in shower
• Four additional bedrooms served by two updated bathrooms, one of which includes a tub and shower
• Serene, newly landscaped backyard offers patio, lawn, and colorful plantings; expansive area with great space to both entertain and unwind
• Additional features: updated main-level powder room; laundry room with sink; new entry door and new door hardware throughout; new Low-E windows throughout; new interior and exterior paint; air conditioning; attached 2-car garage with EV charger outlet
• Outstanding Crescent Park location just minutes to shopping and dining along University Avenue; walking distance of Eleanor Pardee Park; short drive to Stanford University, Stanford Shopping Center, Caltrain, and US-101
• Top schools Addison Elementary, Greene Middle, and Palo Alto High (buyer to verify eligibility)


