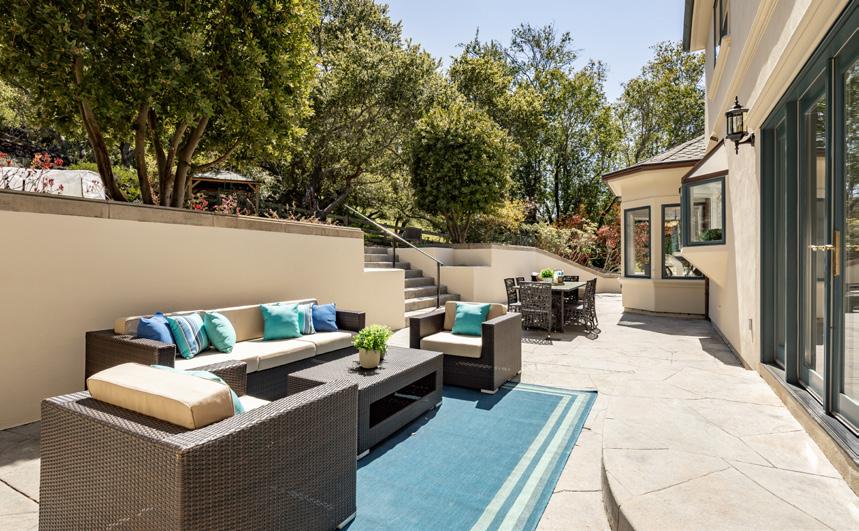45 BLACK FOX WAY

REDWOOD CITY


45 BLACK FOX WAY

REDWOOD CITY




Fox Hollow – a private, gated enclave whose residents enjoy a Woodside lifestyle with a Redwood City address – provides a luxuriously secluded setting for this 5-bedroom, 4.5-bathroom home set on more than three-quarters of an acre. Elegant finishes abound throughout nearly 3,800 square feet of interior space that enjoys expansive gathering areas, a chef’s kitchen, deluxe bedrooms, and independent living quarters ideal for extended family, guests, or an au pair. Stunning, multi-level grounds with ample patio space, walking paths, and a fire pit offer exhilarating venues ideal for indoor/outdoor living, with a picturesque waterfall providing a pleasing soundtrack for all your activities. Plus, you will be mere moments to the Emerald Hills Golf Course, close to vibrant parks and trailheads, and have easy access to Interstate 280, while children may attend acclaimed Roy Cloud Elementary School (buyer to verify eligibility).
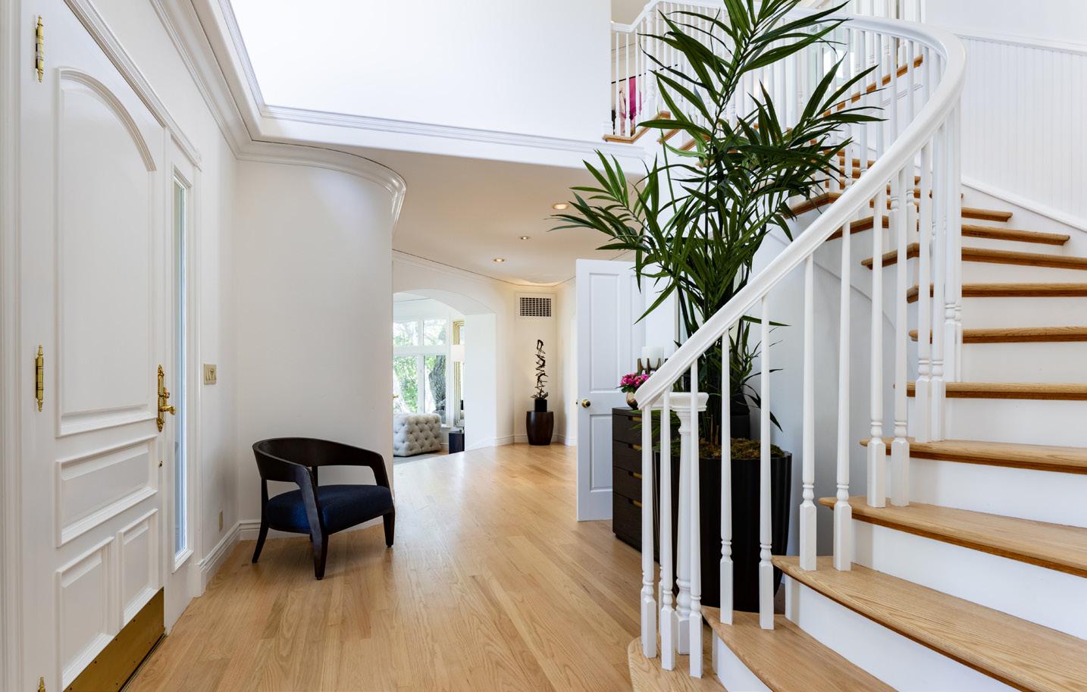
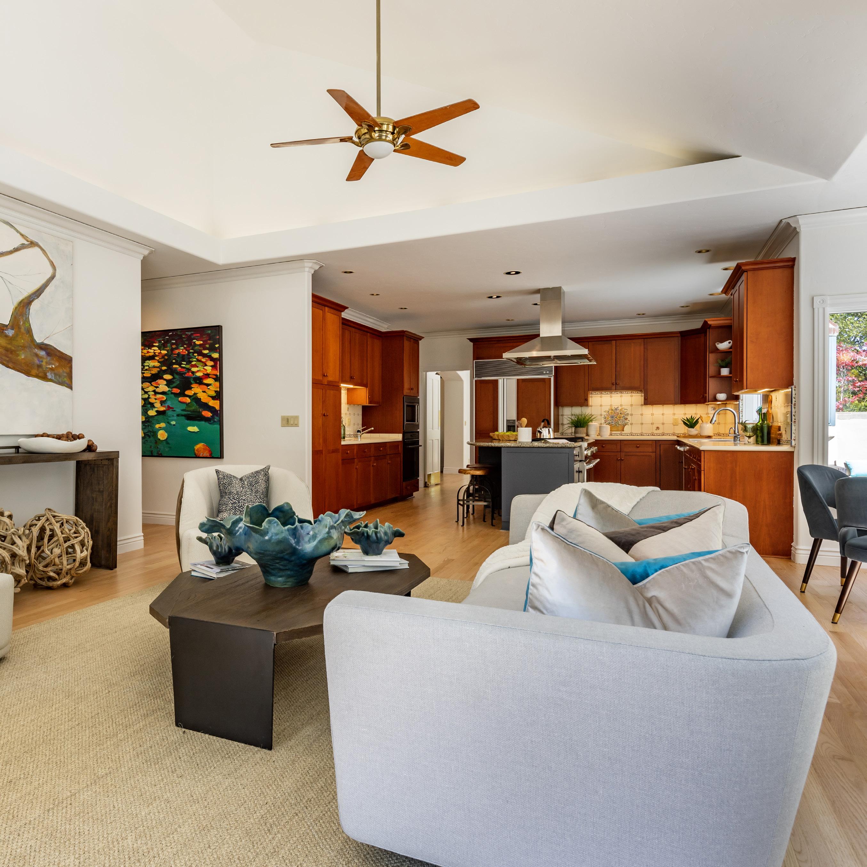




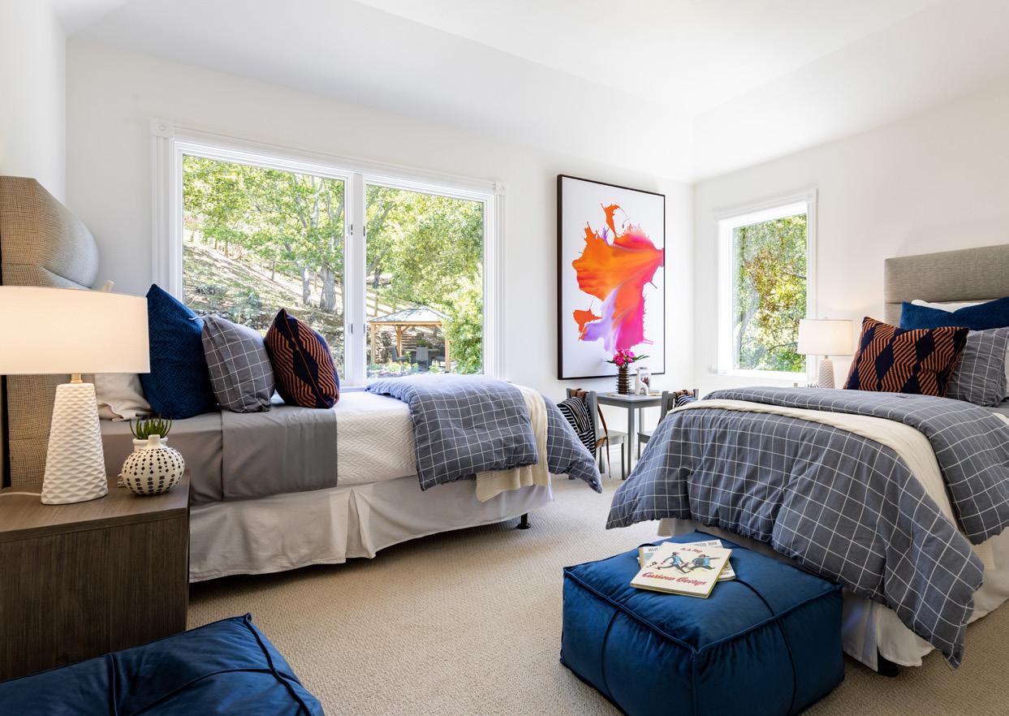




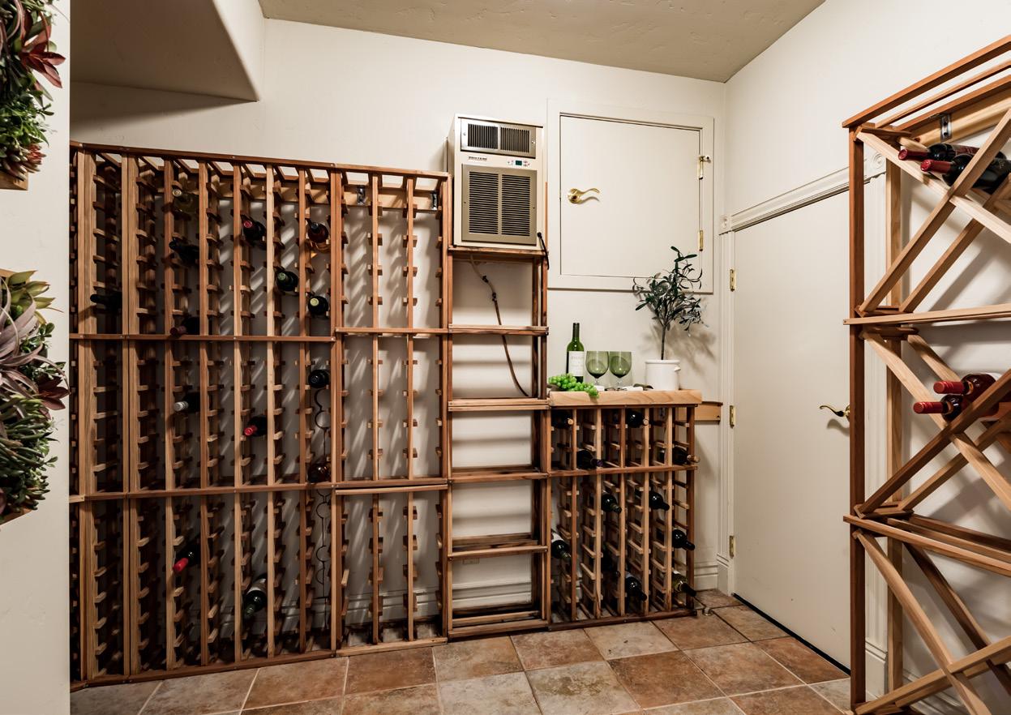

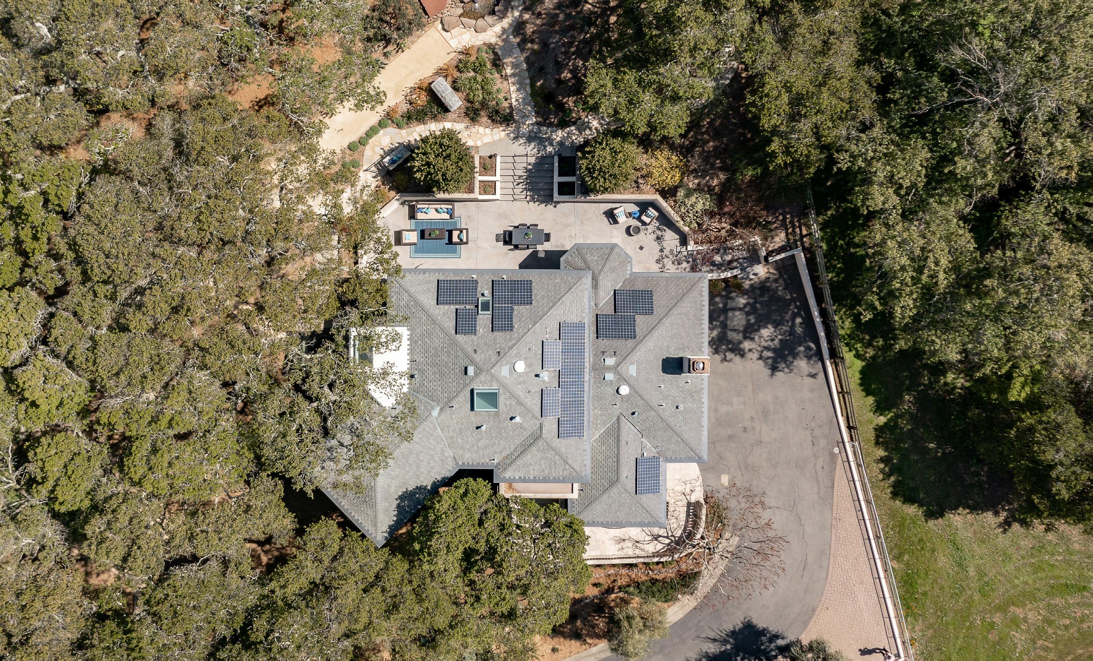
 1. Roy Cloud Elementary
2. Woodside High
3. Emerald Hills Golf Course
4. Stulsaft Park
5. Edgewood Park
6. Sunset Trailhead
7. Downtown Redwood City
1. Roy Cloud Elementary
2. Woodside High
3. Emerald Hills Golf Course
4. Stulsaft Park
5. Edgewood Park
6. Sunset Trailhead
7. Downtown Redwood City
• 5-bedroom, 4.5-bathroom home of 3,770 square feet (per county) set on a lot of 33,759 square feet (per county)
• Located in the Fox Hollow enclave, a private, gated community located close to the Woodside border; an extended driveway sets the home away from the street
• Stone staircase leads to front door, which opens to formal entryway where hardwood floors are introduced; appointments also include crown molding, wainscoting, and chandeliers with intricate ceiling medallions
• Living room with numerous windows and views of the courtyard
• Formal dining room with crystal drop chandelier and French doors to the grounds
• Chef’s kitchen with oversized island, prop sink, and breakfast nook; appliances include Thermador dishwasher and 6-burner range, SubZero refrigerator, and GE Monogram oven
• Family room with fireplace and outdoor access
• Deluxe upstairs primary suite with walk-in closet, Juliette balcony, double vanity, jetted tub, and shower for 2
• Two additional bedrooms located upstairs and served by bathroom with tub and shower; 4th bedroom located on the main level, served by bathroom with step-in shower
• Independent living quarters on the lower level with private entrance, bedroom, bathroom, and kitchenette
• Multi-level grounds ideal for indoor/outdoor living with ample patio space, walking paths, fire pit, and a delightful waterfall
• Additional features: air conditioning; main-level powder room; laundry room; solar panels; upstairs skylights for additional ventilation; temperature-controlled wine room; Rinnai tankless water heater; 3-car garage
• Minutes to Emerald Hills Golf Course, numerous parks, and trailheads; short drive from the revitalized downtown Redwood City; convenient to Interstate 280 for Bay Area commuting

• Children may attend acclaimed Roy Cloud Elementary (buyer to verify eligibility)
For video tour, more photos & information, please visit:


