









A spacious lot of over 8,000 square feet plays host to this delightful Eichler gem offering 4 bedrooms, 2 bathrooms, and 1,765 square feet of living space on a peaceful, tree-lined street. Light-filled interiors enjoy walls of windows that embrace the Eichler concept of bringing the outside in, with highlights including the living room with a centerpiece fireplace, the dining room that opens outside for al fresco entertaining, and the kitchen with appliances from brands including Bosch and Viking. The expansive backyard provides an outstanding venue for outdoor enjoyment, and this home also includes an attached 2-car garage. Less than a mile from the shops, restaurants, and movie theater in The Village at San Antonio Center, this home is also just minutes to both Caltrain and US 101 for Bay Area commuting, and it provides access to topranked schools Fairmeadow Elementary, JLS Middle, and Gunn High (buyer to verify eligibility).
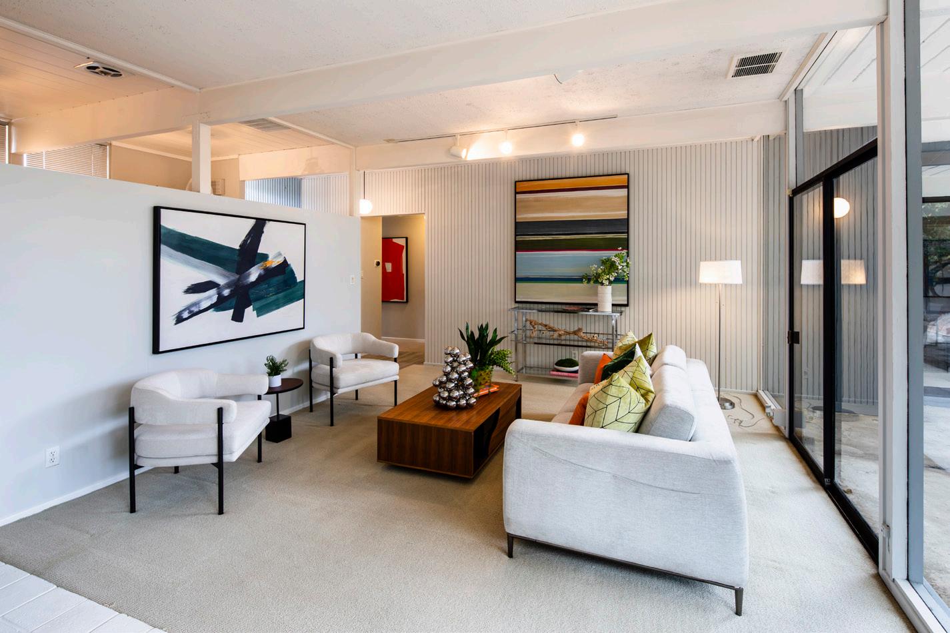

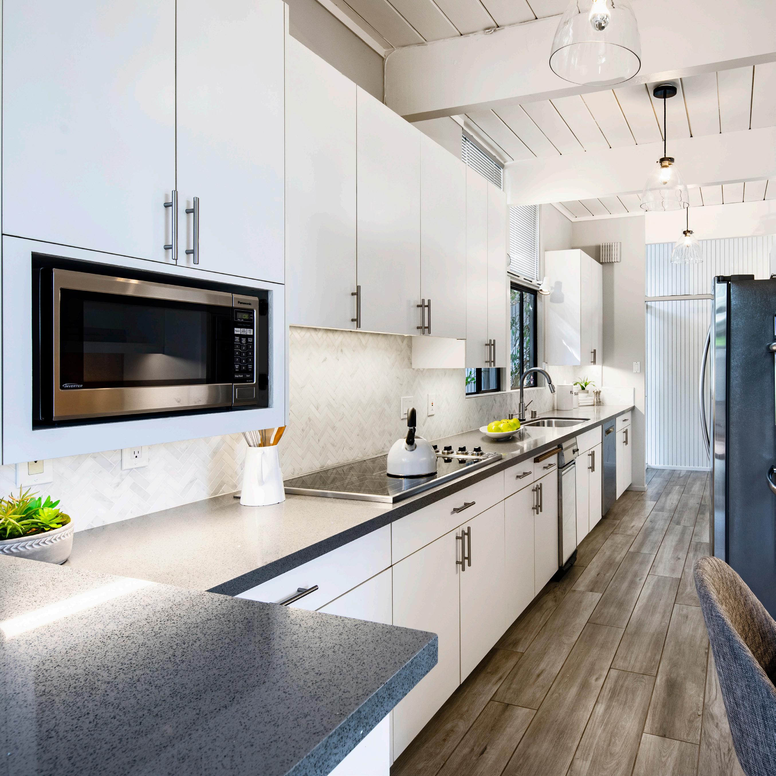

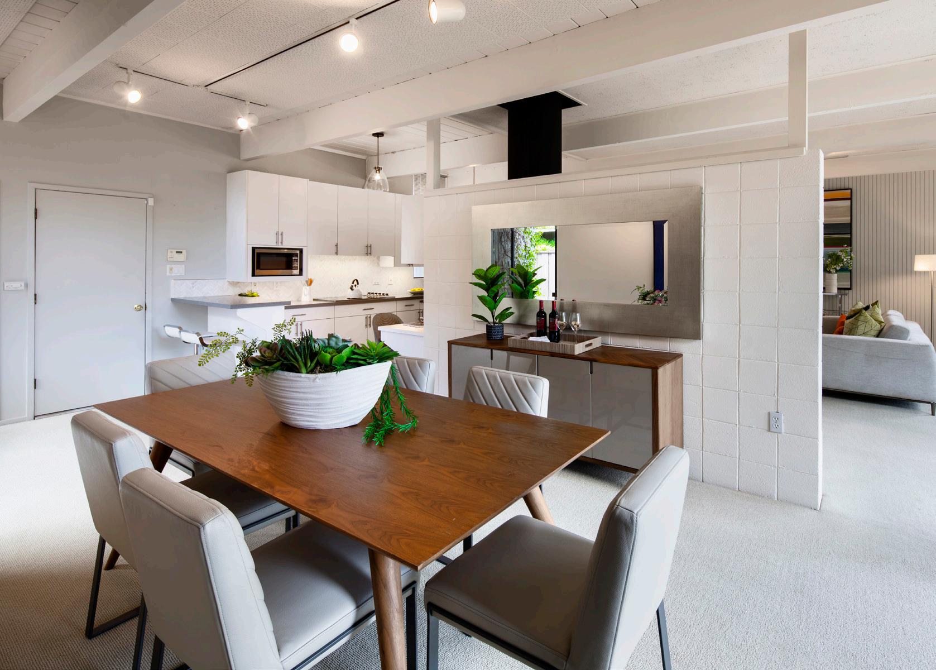
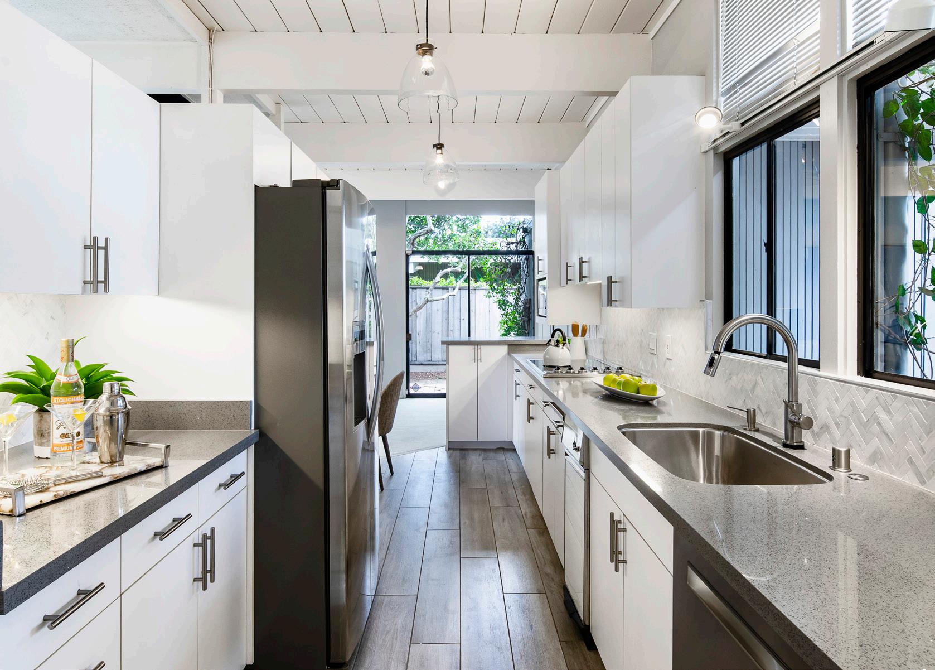


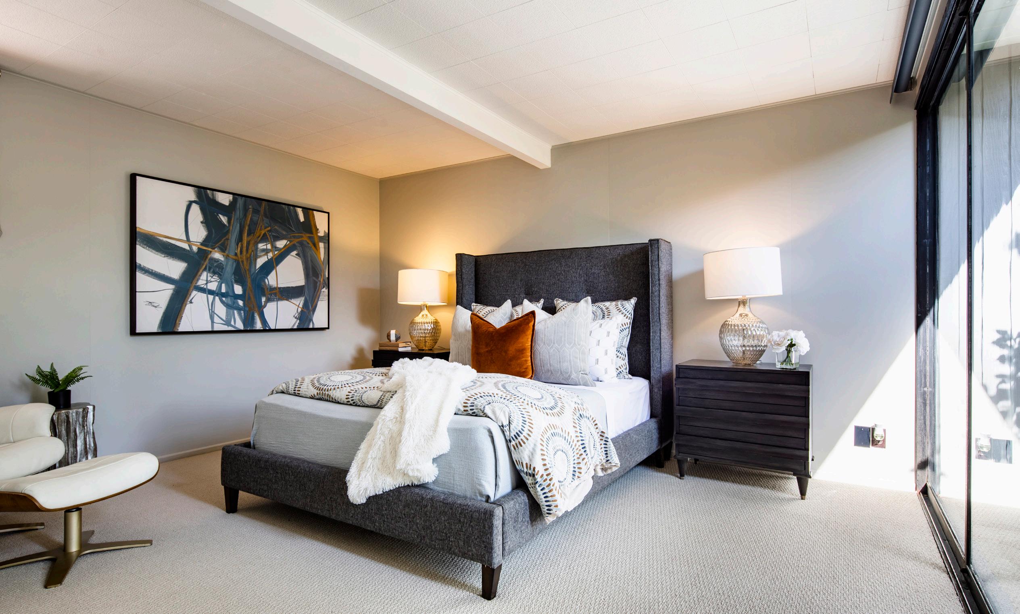

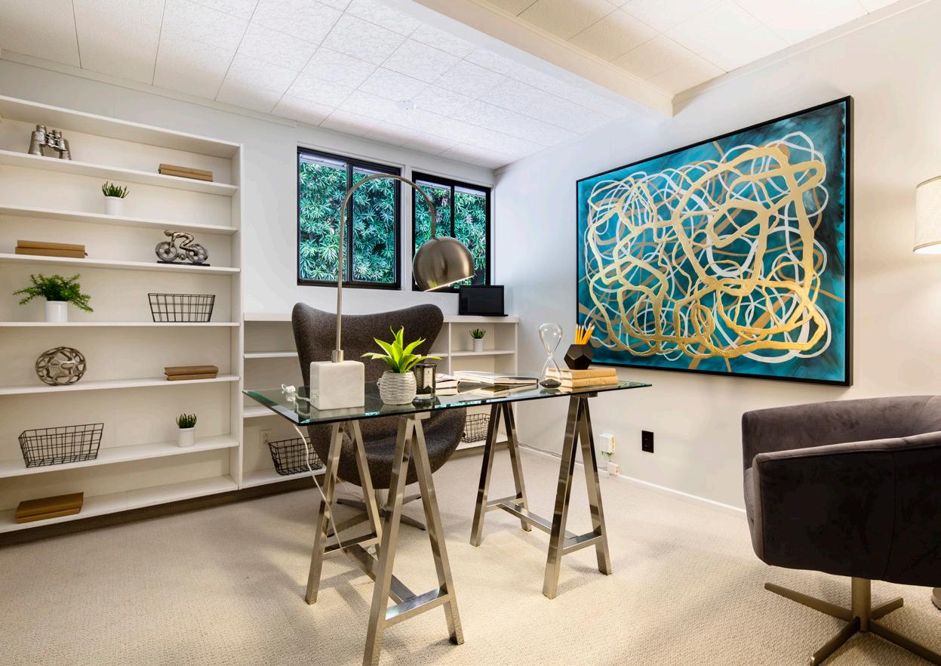

 1. Fairmeadow Elementary
2. JLS Middle
3. Gunn High
4. Cubberley Community Center
5. The Village at San Antonio Center
6. Midtown Shopping Center
7. Caltrain
1. Fairmeadow Elementary
2. JLS Middle
3. Gunn High
4. Cubberley Community Center
5. The Village at San Antonio Center
6. Midtown Shopping Center
7. Caltrain
• Set on an expansive lot of 8,030 square feet (per county) on a peaceful, tree-lined street, this Eichler home offers 4 bedrooms, 2 bathrooms, and 1,765 square feet of living space (per county)
• Eichler details such as paneled ceilings and globe light fixtures can be found throughout, while numerous walls of windows and glass doors fill the home with natural light and embrace the concept of bringing the outside in
• The floorplan begins in the living room with a fireplace, and continues into the dining room where a sliding glass door opens to the backyard
• The sleek, modern kitchen features top appliances including a Bosch dishwasher and a Viking Professional cooktop
• The primary suite includes a step-in shower and outdoor access
• Three additional bedrooms are served by a bathroom with a tub and shower
• Find great space for outdoor enjoyment in the large backyard with ample patio space and colorful foliage
• This home also includes a Nest thermostat and an attached 2-car garage
• Find yourself within a mile of the shops, restaurants, and movie theater in The Village at San Antonio Center, just down the street from the Cubberley Community Center, and minutes from both Caltrain and US 101
• Children may attend top-ranked schools Fairmeadow Elementary, JLS Middle, and Gunn High (buyer to verify eligibility)
For video tour, more photos & information, please visit:


