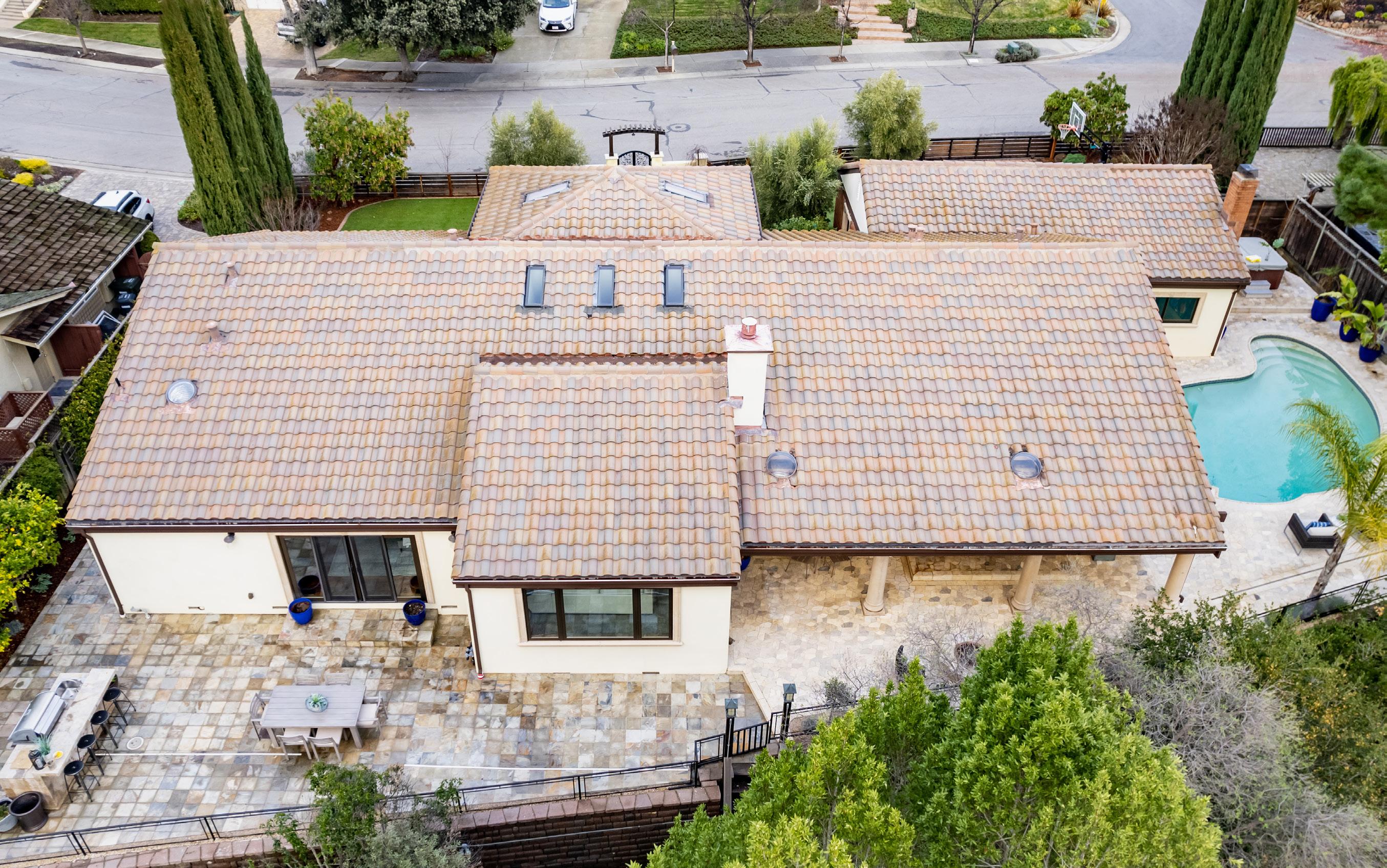
 490 TORWOOD LANE
LOS ALTOS
490 TORWOOD LANE
LOS ALTOS


 490 TORWOOD LANE
LOS ALTOS
490 TORWOOD LANE
LOS ALTOS
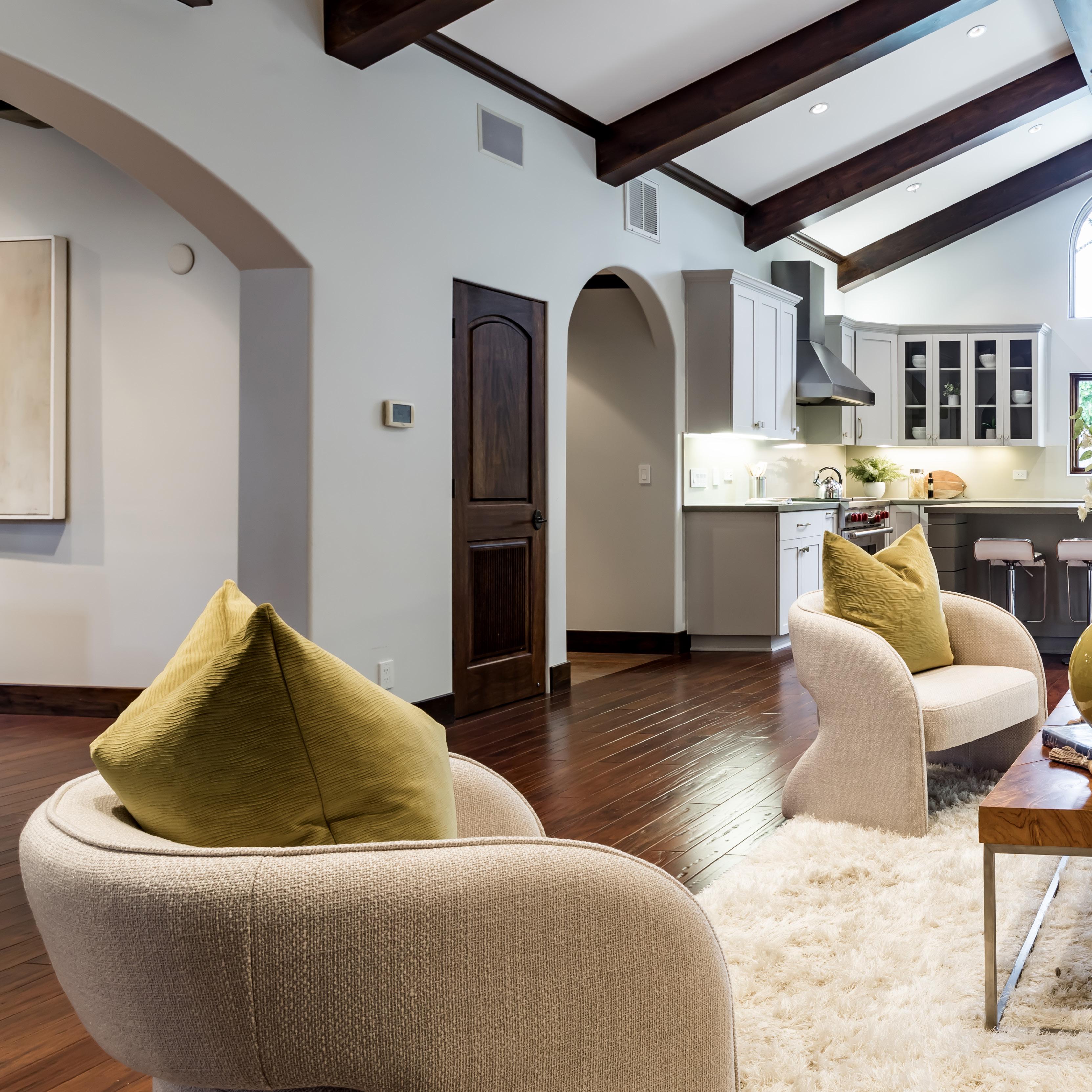
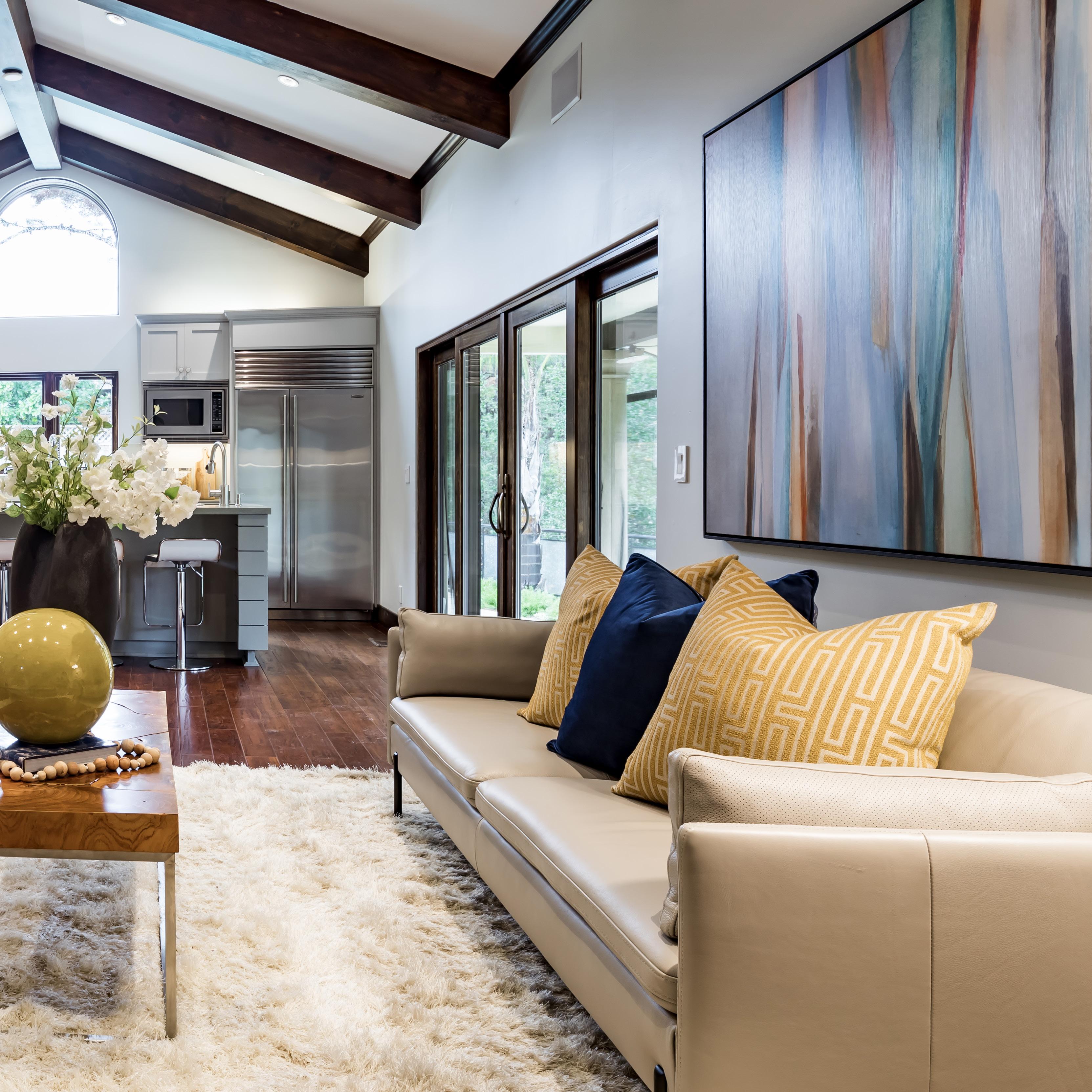

Enjoy over 3,300 square feet of light-filled living space in this impeccable 4-bedroom, 3-bathroom home set on a lot of more than a third of an acre in sought-after North Los Altos. A gated, private front yard precedes the home, and inside a stunning entryway welcomes you, high ceilings create an airy ambiance, and excellent use of glass fills the home with natural light. Luxuriously appointed living areas include the formal dining room, the living room with a centerpiece fireplace, and the kitchen with appliances from top brands including Wolf and Sub-Zero, while comfortable bedrooms are highlighted by the primary suite with a deluxe bathroom. Enjoy indoor/outdoor living in the entertainer’s backyard featuring a pool, patio, and built-in grill. And appreciate a location that puts you within a ~5-minute drive of both downtown Los Altos and The Village at San Antonio Center, convenient to major commute routes, and within ~1.5 miles or less of top-ranked Los Altos schools (buyer to verify eligibility).
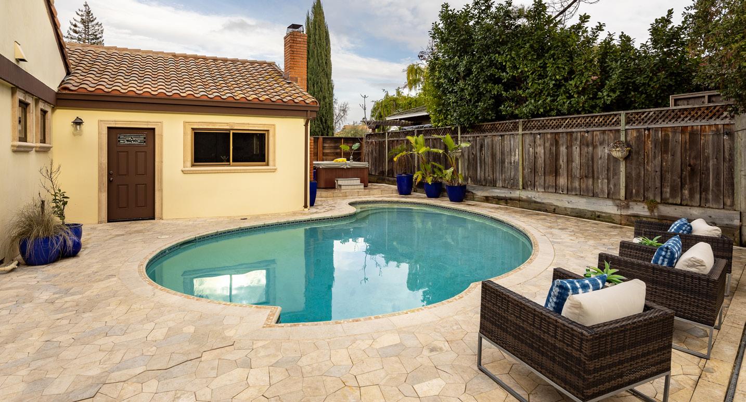



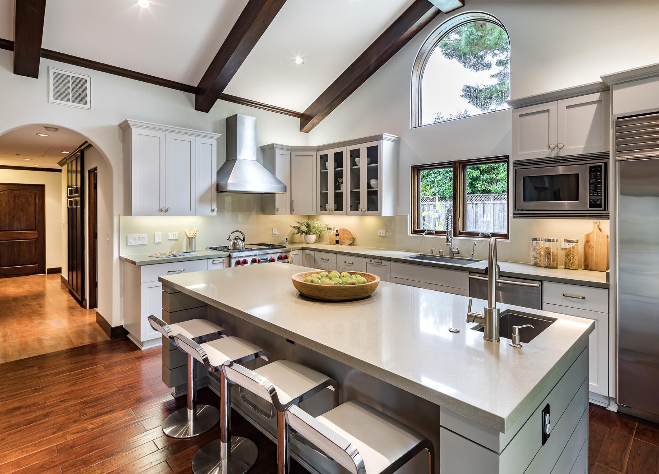


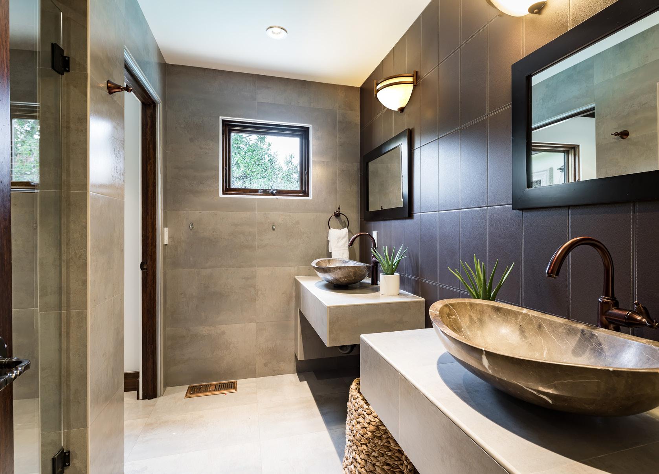
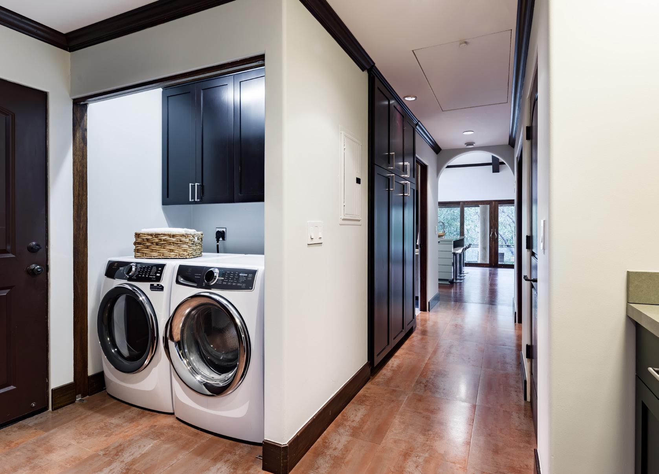
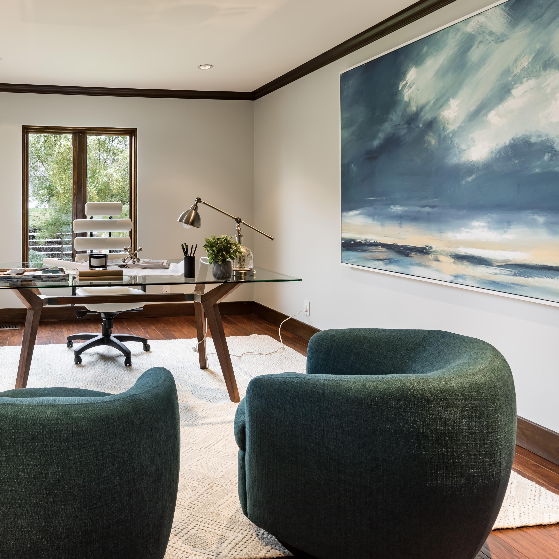
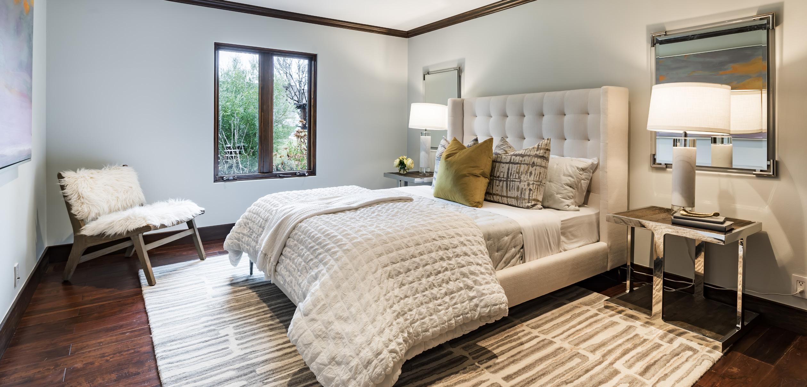
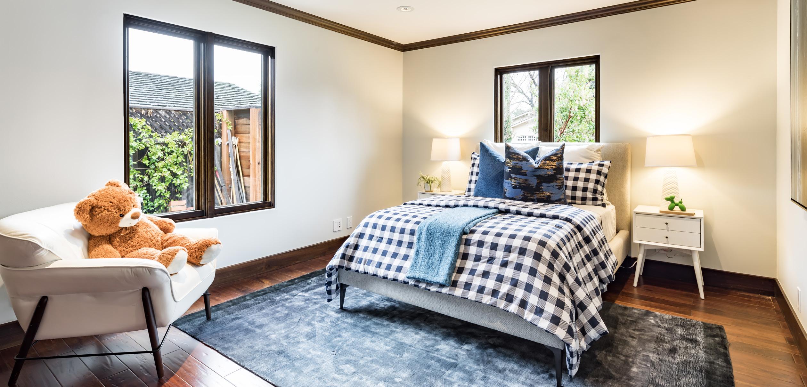
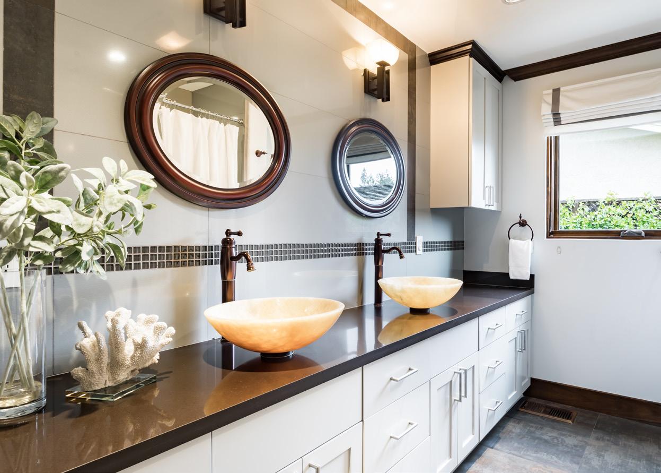
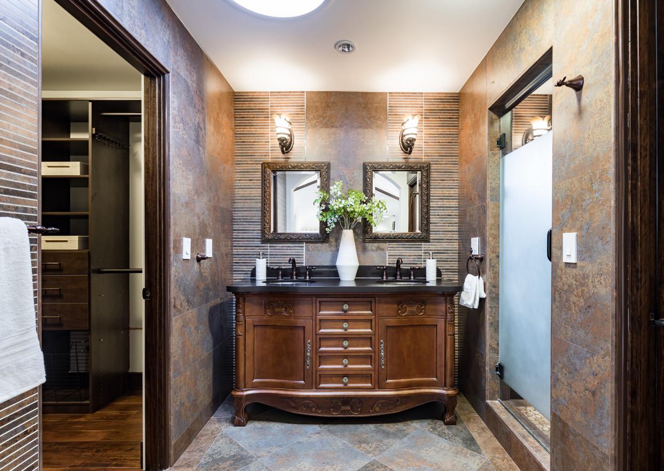

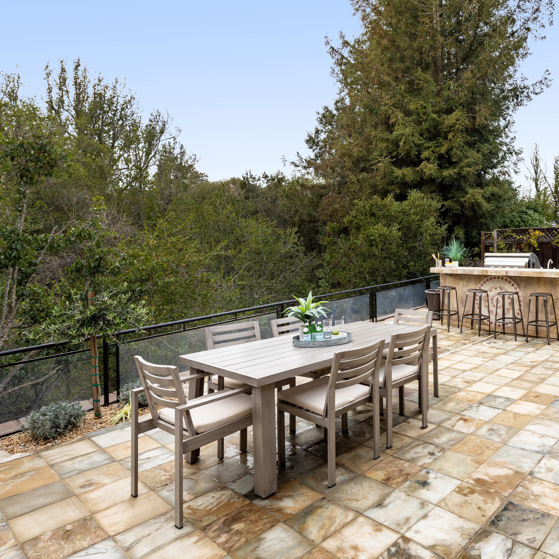


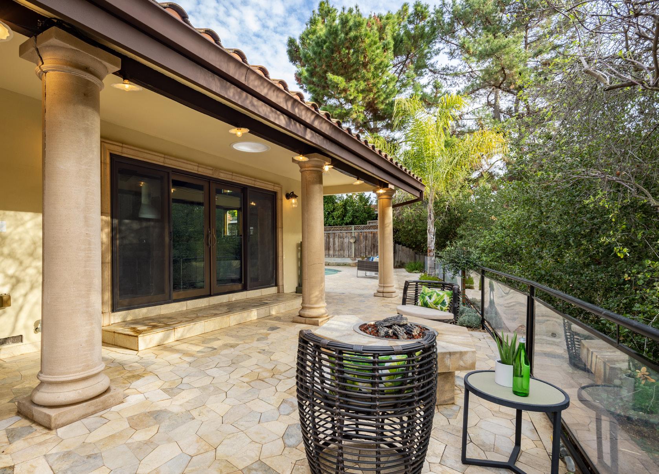
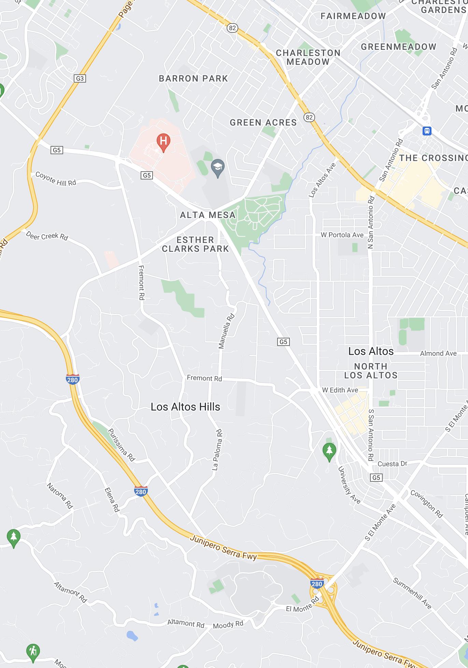 1. Santa Rita Elementary
2. Egan Junior High
3. Los Altos High
4. Downtown Los Altos
5. The Village at San Antonio Center
6. Esther Clark Park
7. Interstate 280
1. Santa Rita Elementary
2. Egan Junior High
3. Los Altos High
4. Downtown Los Altos
5. The Village at San Antonio Center
6. Esther Clark Park
7. Interstate 280
• Set on a lot over a third of an acre (16,030 square feet per legal description) in sought-after North Los Altos, this 4-bedroom, 3-bathroom home offers 3,317 square feet of living space (per county)
• A gated front yard provides private space for outdoor recreation and includes a synthetic lawn and a delightful water feature
• Inside, high ceilings create an airy ambiance, skylights and transom windows fill the home with natural light, and hardwood floors extend throughout much of the home’s living space
• The grand entryway leads to the living room, which features glass doors opening to the back patio
• The formal dining room includes built-in cabinetry and a Sub-Zero wine cooler, and it adjoins the chef’s kitchen featuring appliances from Wolf, Dacor, Miele, and Sub-Zero
• The kitchen flows into the family room with a centerpiece fireplace and outdoor access
• The expansive primary suite includes outdoor access, a walk-in closet, dual-sink vanity, and a step-in shower with a rainfall spout
• Three additional bedrooms include one that is privately situated, making it ideal for use as guest quarters or an office
• Surrounded by tall trees and greenery, the peaceful entertainer’s backyard offers a large patio, pool, hot tub, fire pit, and a built-in grill and sink
• This home also offers a laundry closet with an Electrolux washer and dryer, as well as an attached 2-car garage with its own fireplace
• An outstanding location puts you within a ~5-minute drive of both downtown Los Altos and The Village at San Antonio Center, and a short trip to both Interstate 280 and US-101
• Top-ranked schools including Santa Rita Elementary, Egan Junior High, and Los Altos High are all within ~1.5 miles or less of the home (buyer to verify eligibility)

For video tour, more photos & information, please visit:
490Torwood.com
