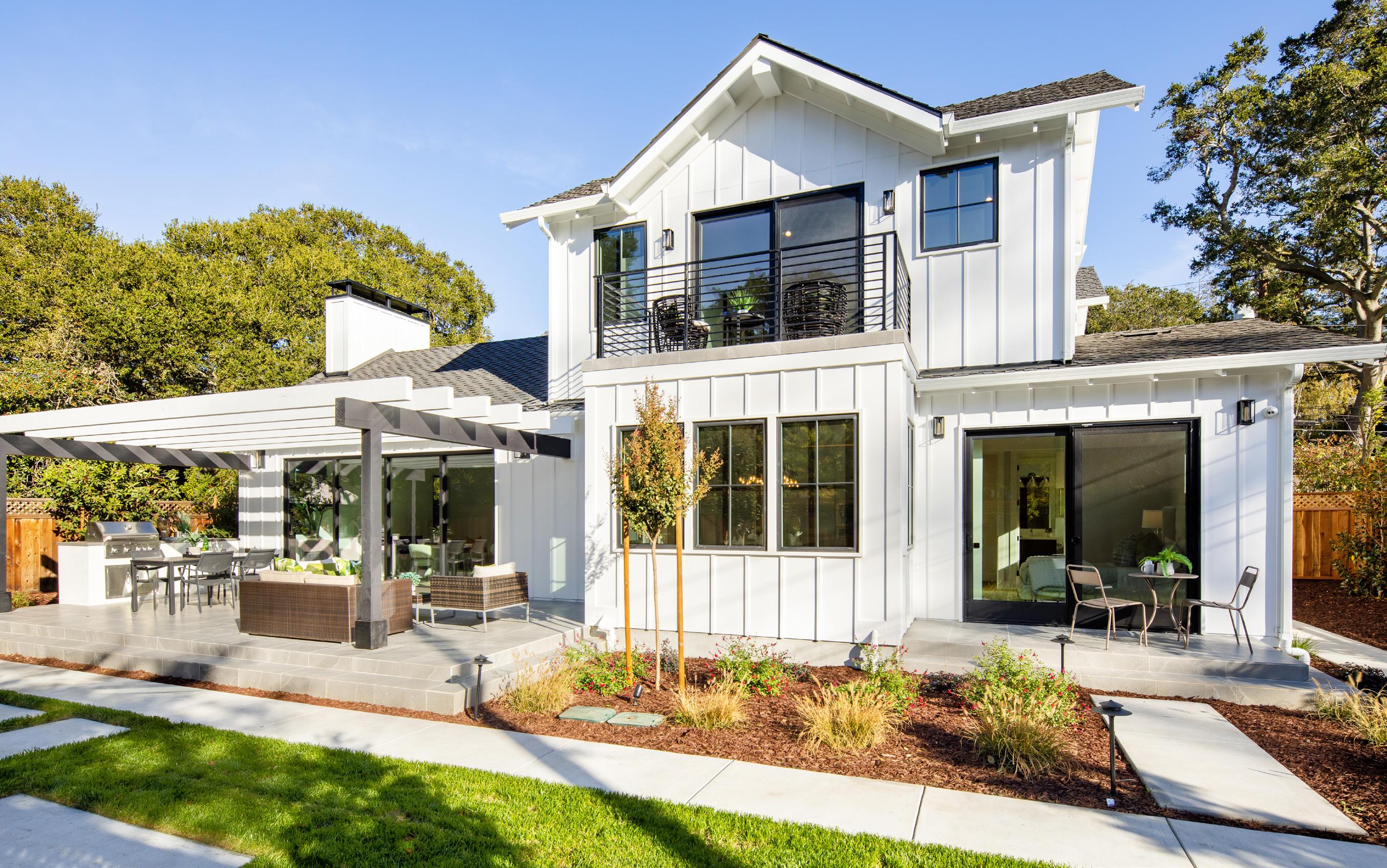









The sought-after Menlo Oaks neighborhood provides a peaceful backdrop for this stunning modern farmhouse just completed in 2022 on a lot of nearly ¼-acre. High ceilings, luxurious fixtures and finishes, and tremendous natural light craft an inviting ambiance from the moment you step inside, where nearly 3,000 square feet of living space has been thoughtfully designed to meet the needs of a contemporary lifestyle with numerous smart home features. At the heart of the home lies a spectacular great room with a fireplace in floor-to-ceiling slab, dining area, chef’s kitchen with Thermador appliances, and a wall of glass opening completely to the backyard featuring a built-in grill for a true indoor/outdoor lifestyle. All 5 of the home’s bedrooms are en suite, with the primary suite enjoying a spa-inspired bathroom with its own sauna. And though this home will have you feeling far removed from it all, you still be just a 5-minute drive to downtown Menlo Park and convenient to both Caltrain and US-101, while children may attend top-ranked Menlo Park schools (buyer to verify eligibility).
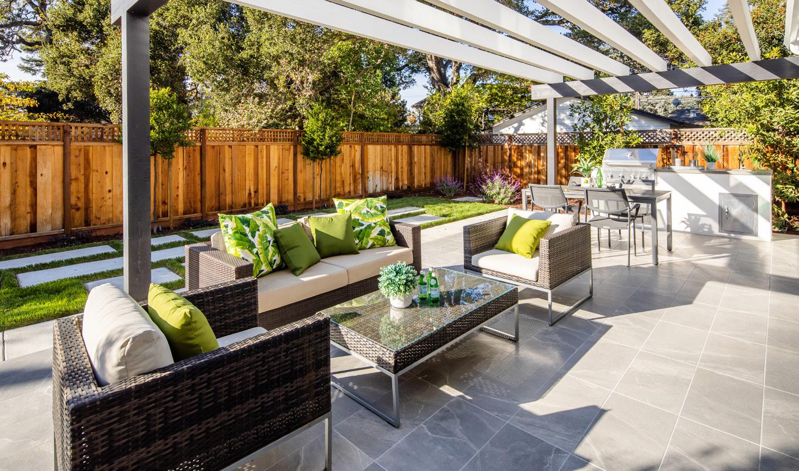

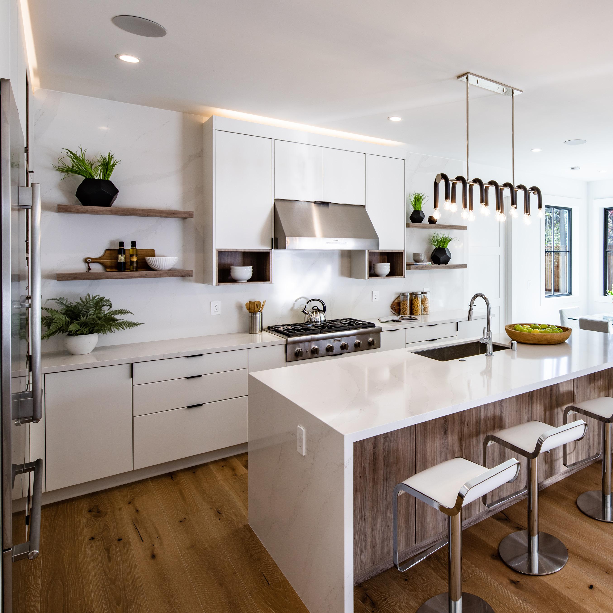

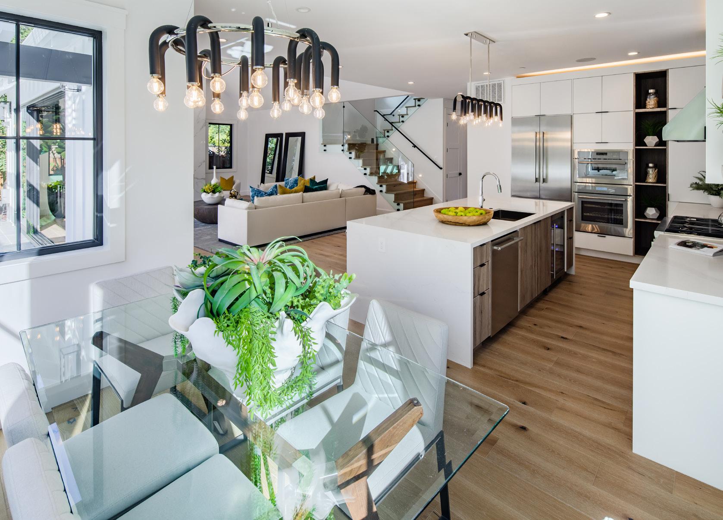
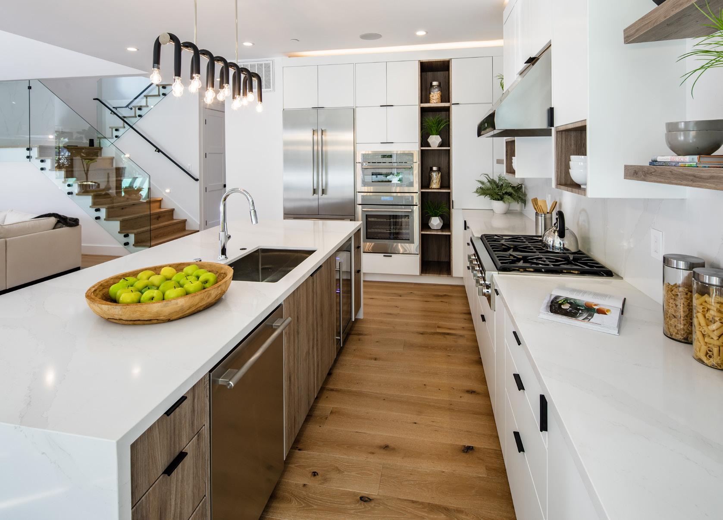
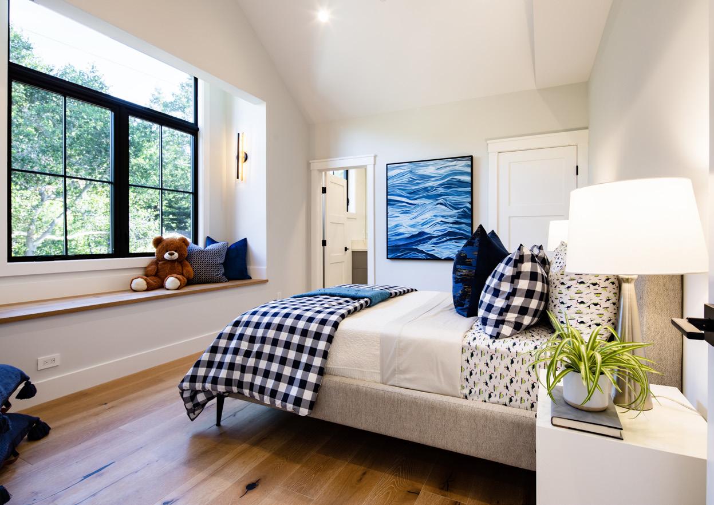
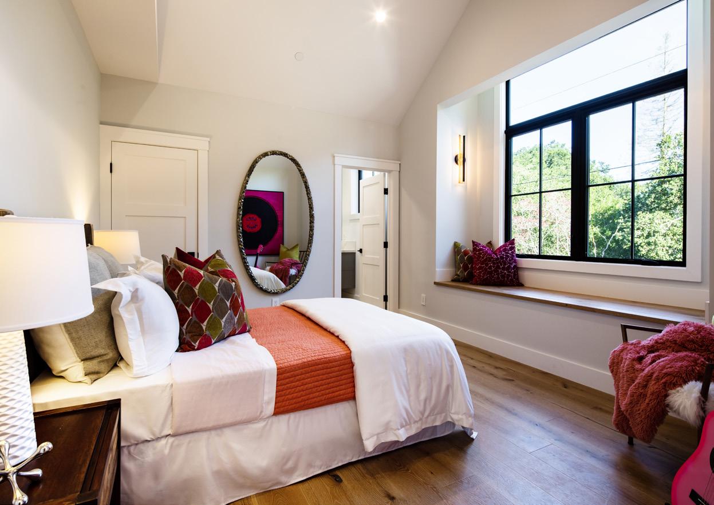
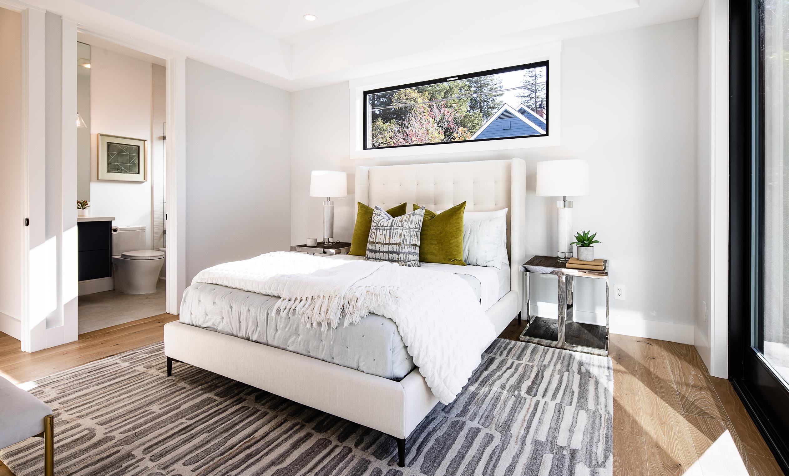
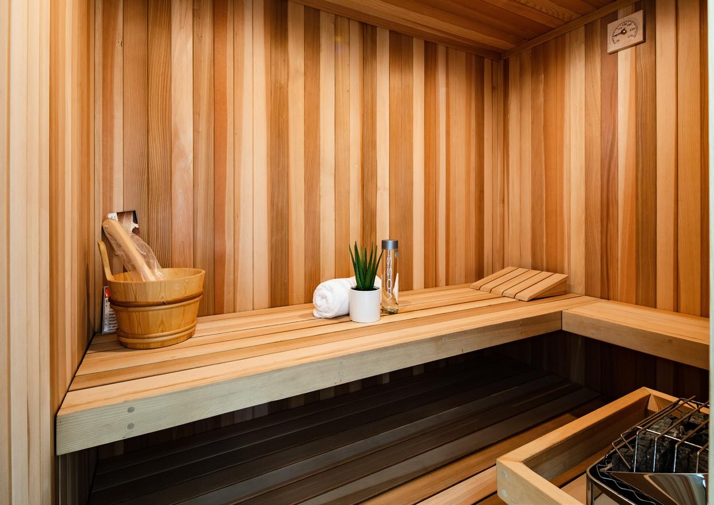
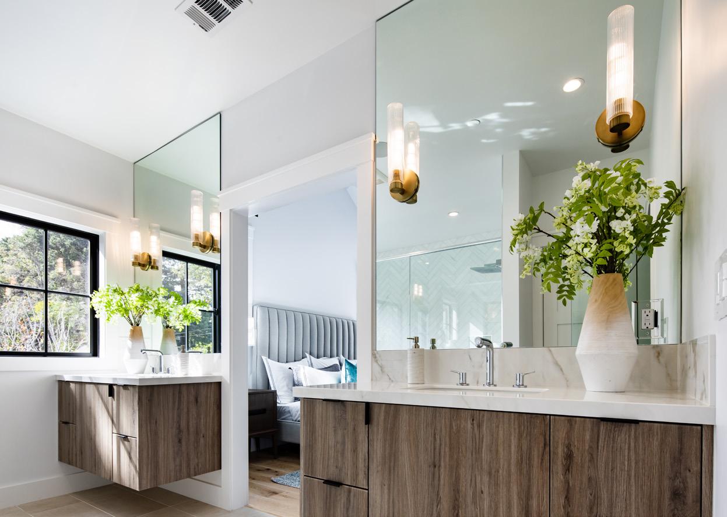

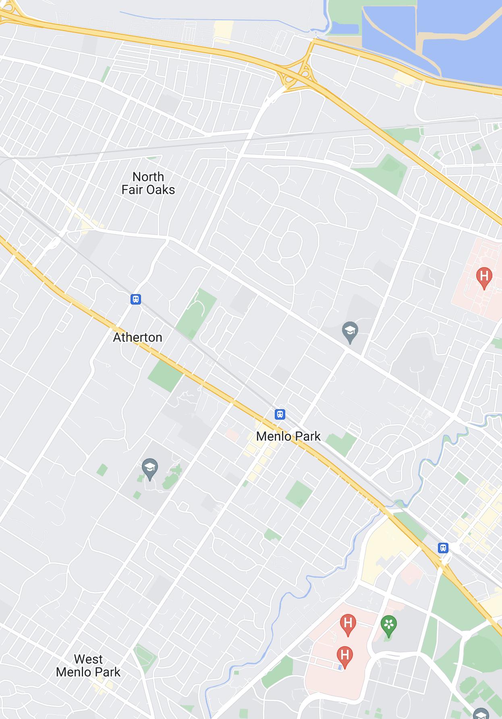
• Just completed in 2022, this spectacular modern farmhouse offers 5 bedrooms, 5.5 bathrooms, and 2,957 square feet of living space (per county), all set on a lot of nearly one-quarter acre (per survey) in charming Menlo Oaks
• High ceilings and tremendous natural light craft a bright, airy ambiance from the moment you step inside, and this home has been luxuriously appointed with wide-plank engineered hardwood floors and quartz countertops
• A cathedral ceiling crowns the great room at the heart of the home, which begins with the living room anchored by a centerpiece 70” gas fireplace in floor-to-ceiling slab
• A wall of glass opens completely from the living room to the backyard for true indoor/outdoor living
• The living room flows into the dining room, which adjoins the chef’s kitchen featuring sleek cabinetry and a suite of stainless-steel Thermador appliances
• Located upstairs, the retreat-like primary suite features a walk-in closet, private balcony, and a spa-inspired bathroom with a wet room-style tub and shower, dual vanities, and a sauna
• All of the home’s additional bedrooms each enjoy an en suite bathroom
• The entertainer’s backyard features a large patio with a built-in grill and sink, as well as a lawn, and colorful plantings
• This home also includes an attached 2-car garage, plus smart home features with a Control4 system that controls thermostat, security cameras, in-ceiling speakers, and the doorbell
• Find yourself within walking distance of Flood Park, a 5-minute drive to the shops and restaurants of downtown Menlo Park, and with convenient access to Caltrain and US-101 for Bay Area commuting

• Children may attend top-ranked schools Laurel Elementary, Hillview Middle, and Menlo-Atherton High (buyer to verify eligibility) Photography and Design
For video tour, more photos & information, please visit:
