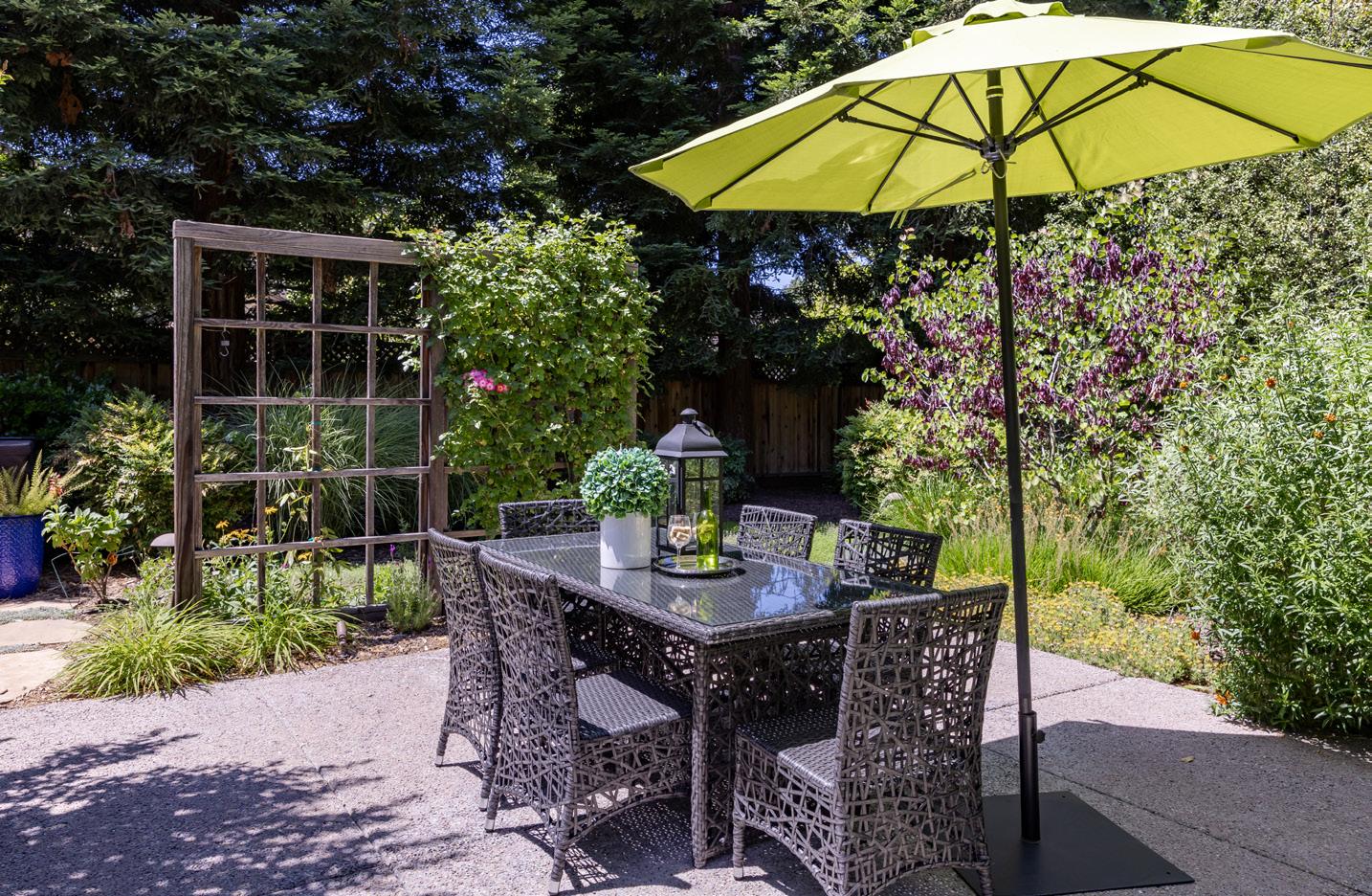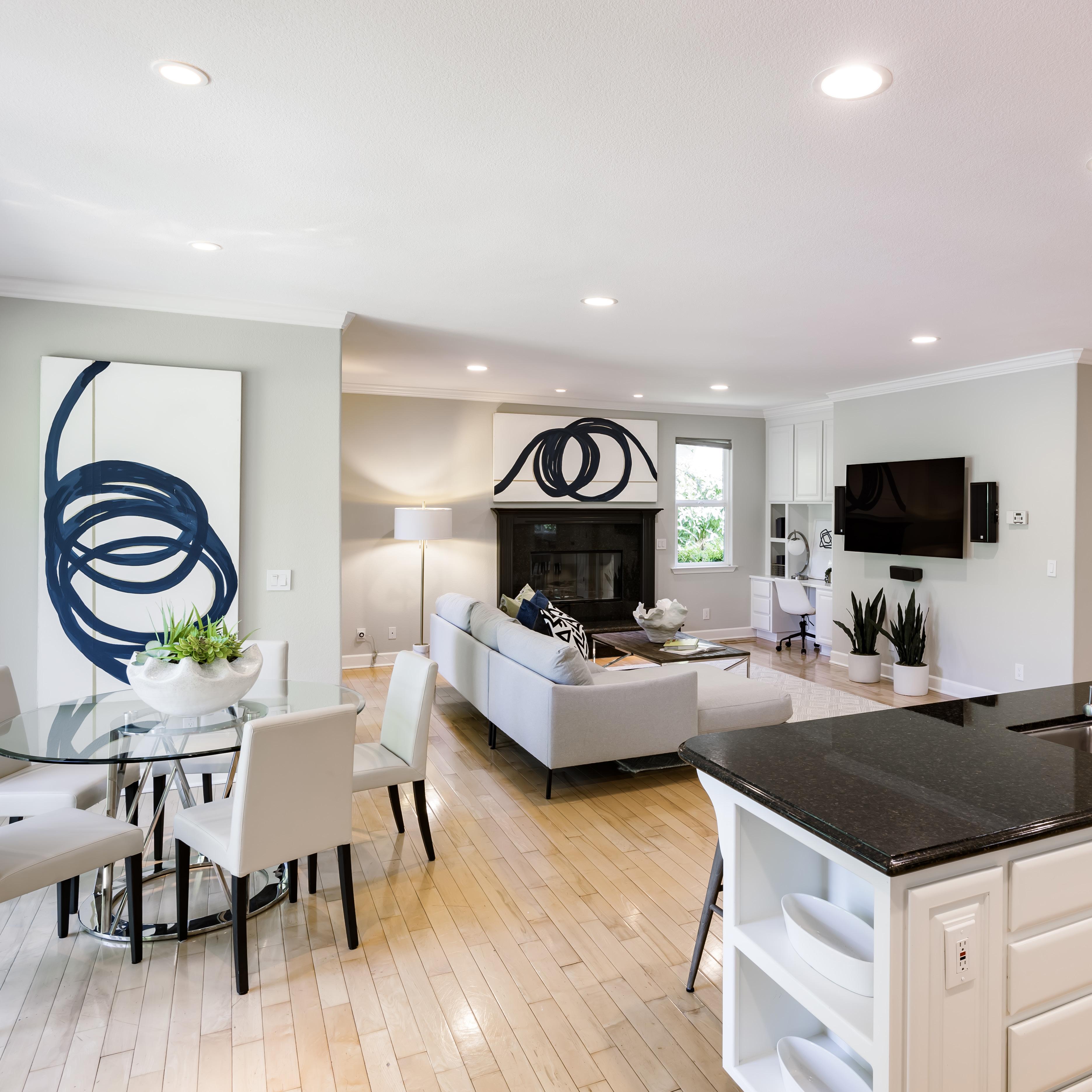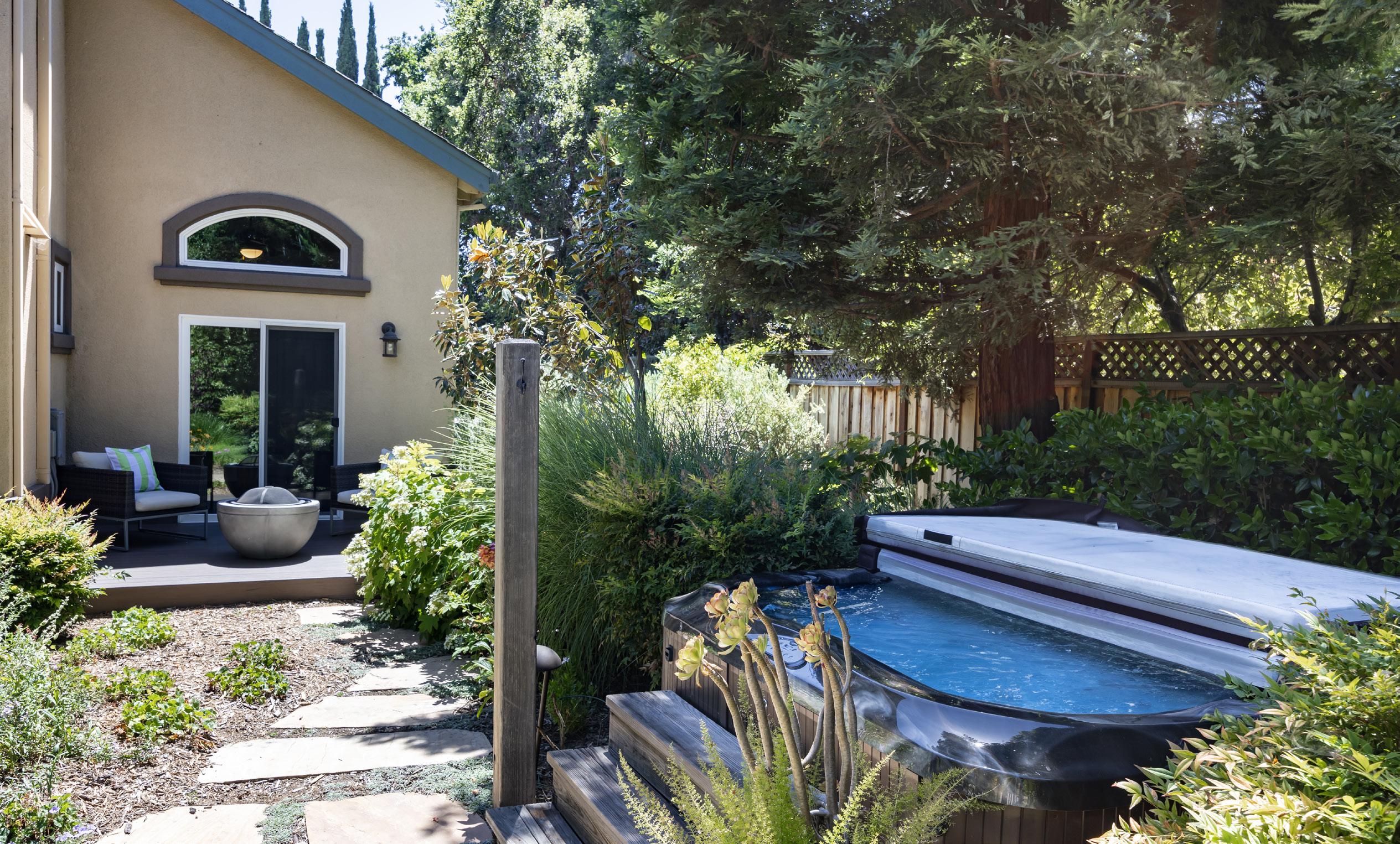


760


4 Bedrooms, 4 Bathrooms
3,256 Sq. Ft. Home, 11,738 Sq. Ft. Lot




760


4 Bedrooms, 4 Bathrooms
3,256 Sq. Ft. Home, 11,738 Sq. Ft. Lot
Nestled in the heart of Midtown, this expansive home offers a captivating blend of luxury and convenience, set on more than a quarter-acre of beautifully landscaped grounds at the end of a culde-sac. Step inside to discover more than 3,200 square feet of airy, light-filled living space thoughtfully arranged across two levels to cater to a contemporary lifestyle. Enjoy welcoming gathering areas, a cozy fireplace, the chef’s kitchen with a sunny breakfast nook, and multiple bedroom suites perfect for family and guests. A folding wall of glass creates a seamless connection to a backyard oasis filled with flourishing plants, towering shade trees, a hot tub, and ample patio space, embodying a true California indoor/outdoor lifestyle. Everything within this sought-after neighborhood is within walking distance, from grocery stores and parks to restaurants and top-ranked schools. Plus, vibrant California Avenue, Caltrain, and Highway 101 are all easily accessible.















• 4-bedroom, 4-bathroom home of 3,256 square feet (per county) set on a large lot of more than ¼-acre (11,738 square feet, per city) in Midtown
• Nestled at the end of a peaceful cul-de-sac with ample privacy
• Beautifully landscaped grounds create outstanding curb appeal; front door opens to tiled entryway
• Two-level floorplan with hardwood floors, crown molding, high ceilings, and ample natural light
• Living room/dining room combination set beneath a soaring ceiling; living room features large window overlooking the front of the home
• Chef’s kitchen with black granite countertops, oversized island, pantry, wine racking, and stainless-steel appliances
• Sunny breakfast area next to wall of glass doors that open completely to the backyard
• Family room includes gas fireplace with granite surround, plus sliding glass door to the backyard
• Upstairs primary suite features deep walk-in closet, dual vanities, jetted tub, and shower
• Two additional bedroom suites located upstairs; main-level guest bedroom with outdoor access and ample built-ins, perfect for office use; adjacent full bathroom with tub and shower
• Incredible backyard oasis features large deck, ample patio space, water feature, hot tub, flourishing landscaping, towering redwood trees, and concealed Sonos speakers; side yard with synthetic grass ideal for dog run
• Additional features: air conditioning; laundry room; Sonos speakers inside and out; ample storage space throughout the home; attached 2-car garage
• Incredible location with outstanding walkability; destinations within walking distance include Safeway, CVS, Hoover Park and dog park, Seale Park, Midtown Shopping Center, and Caltrain
• Easy access to vibrant shops and restaurants along California Avenue, plus Highway 101
• Top schools El Carmelo Elementary, JLS Middle, and Palo Alto High (buyer to verify eligibility)

