




5 Bedrooms, 3 Bathrooms
2,900 Total Sq. Ft. Home, 13,500 Sq. Ft. Lot






5 Bedrooms, 3 Bathrooms
2,900 Total Sq. Ft. Home, 13,500 Sq. Ft. Lot
Luxury and tranquility blend seamlessly in this lush Atherton oasis, tucked away on a peaceful tree-lined street. Beyond the gated entrance, a spectacular single-story home unfolds with a thoughtfully designed layout perfect for contemporary living. Gorgeous hardwood floors and an abundance of natural light craft a welcoming ambiance throughout 2,900 square feet of space. Inside, enjoy well-appointed gathering spaces, three fireplaces, a gourmet kitchen equipped with top-tier appliances, and a spalike primary suite with adjoining office. The sprawling, flourishing grounds invite entertaining on a grand scale with a built-in grill, large terraces, and a lush lawn, complemented by a 1-bedroom, 1-bathroom guest home. This exceptional location offers easy access to downtown Menlo Park, Palo Alto, and Stanford University, with beautiful Holbrook-Palmer Park within walking distance. Additionally, children may attend acclaimed Menlo-Atherton High, with many of the area’s most sought-after private schools nearby (buyer to verify eligibility).
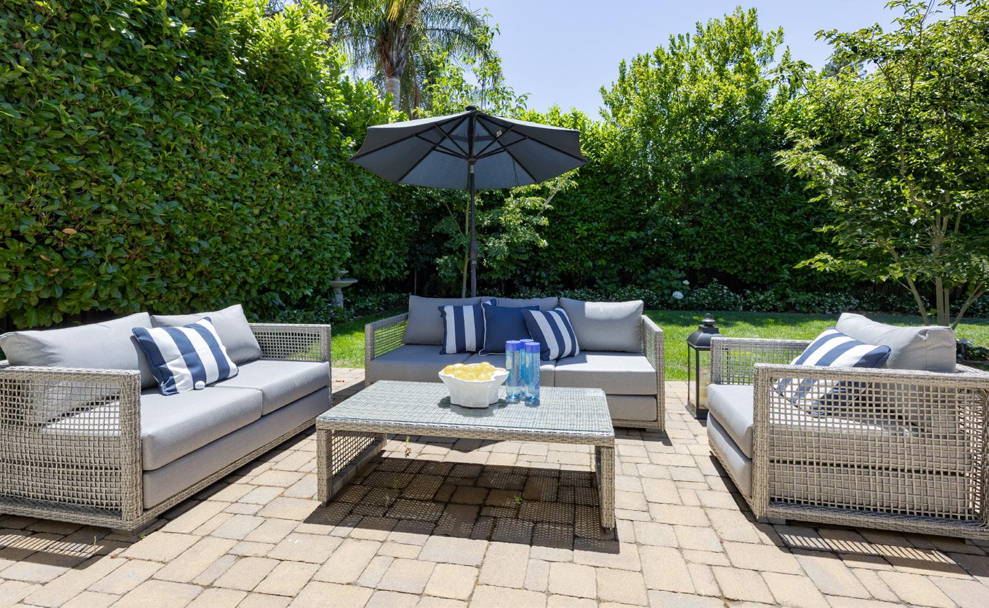


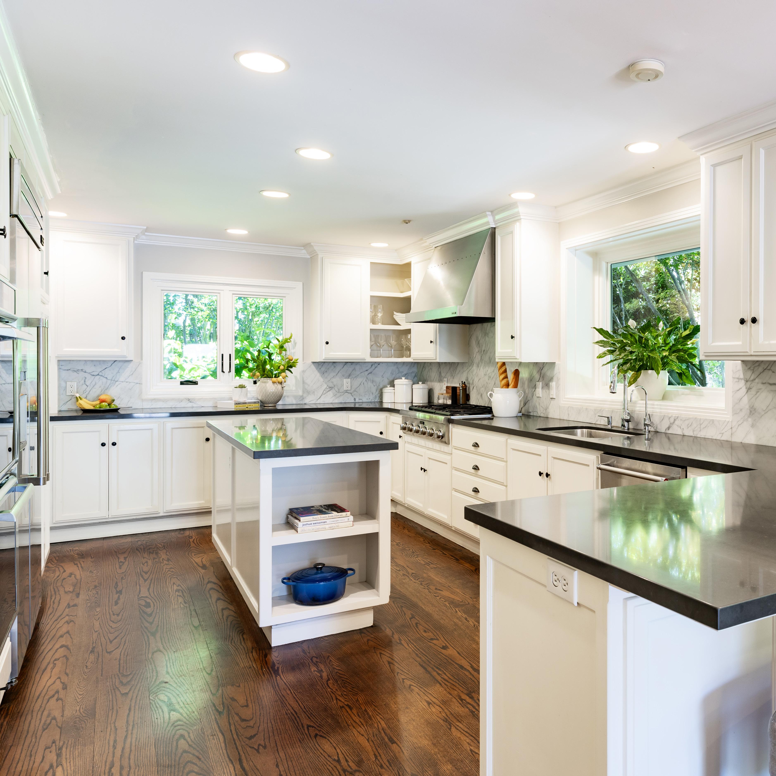



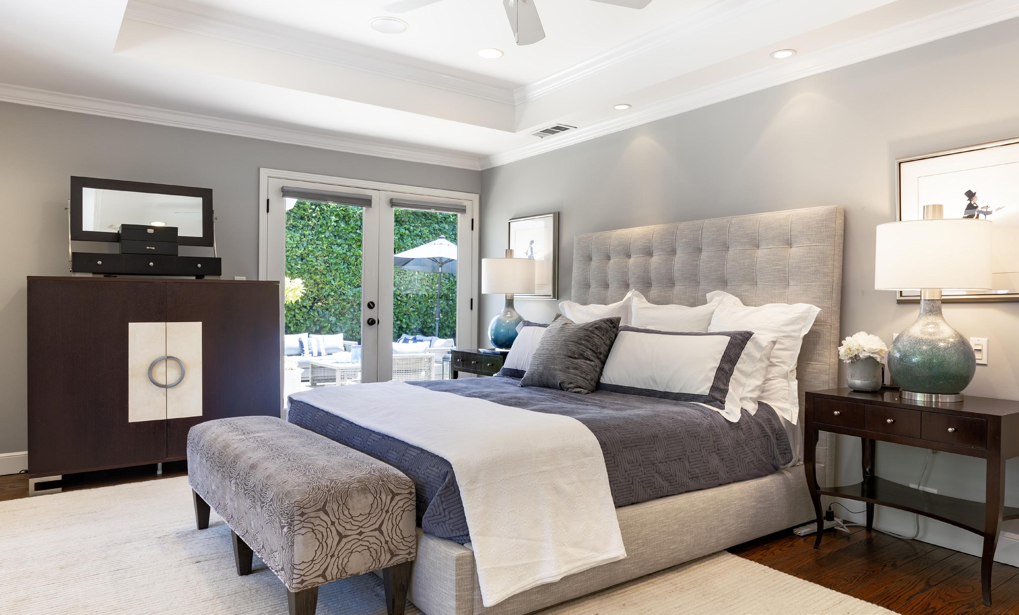
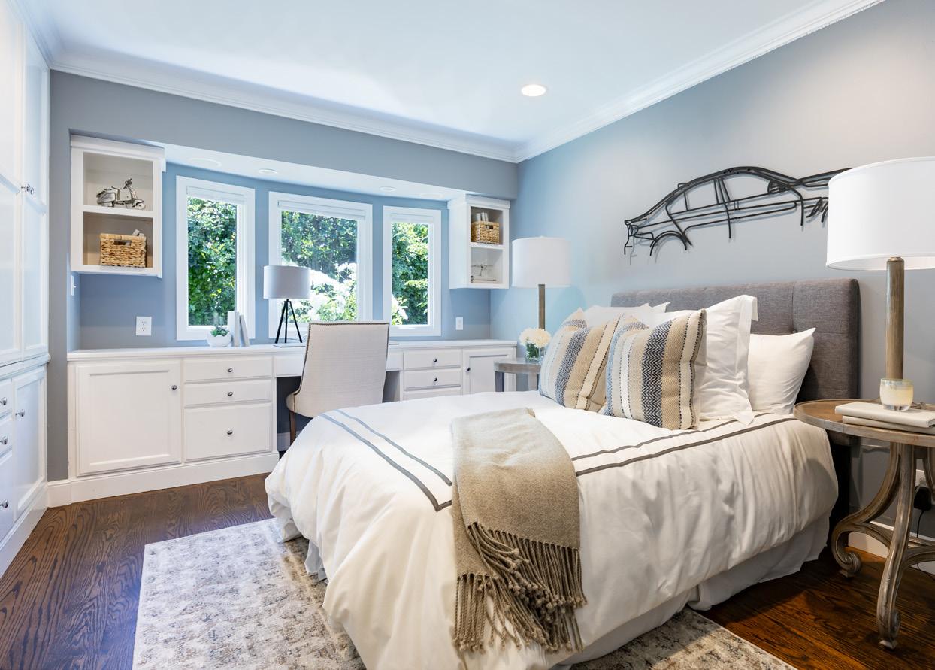


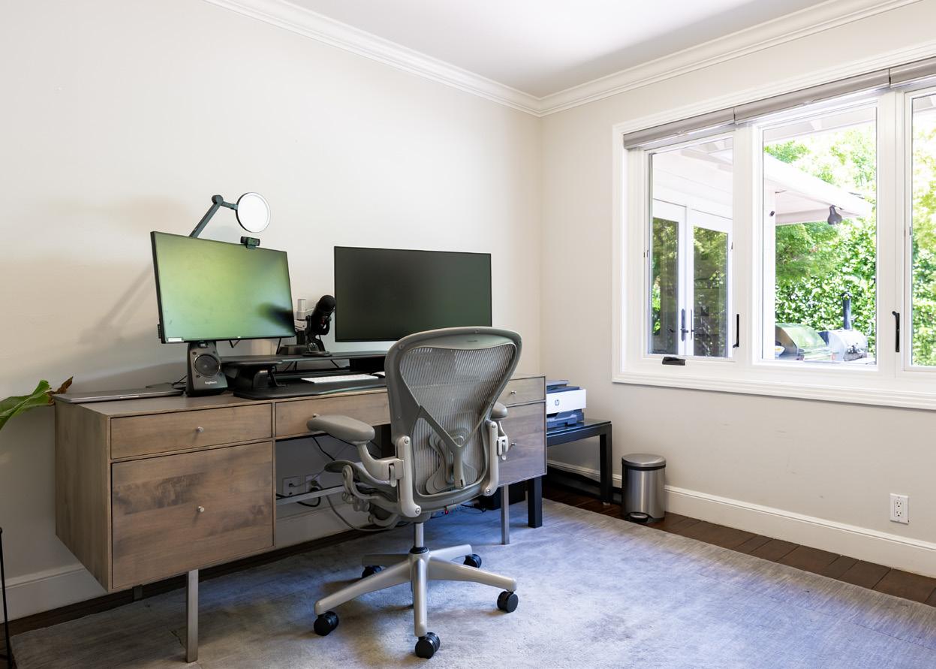
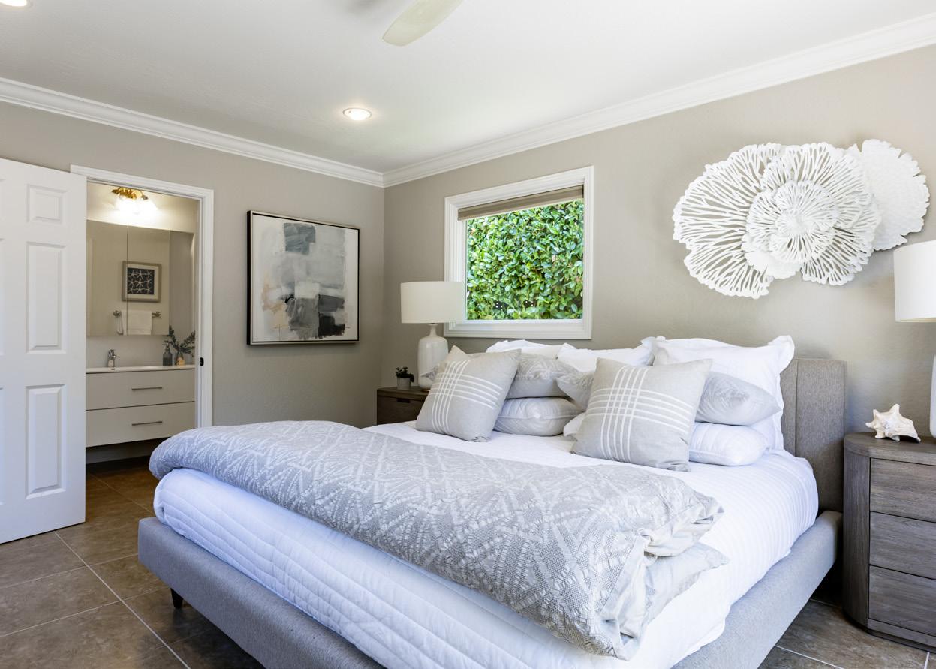


• 5-bedroom, 3-bathroom home of 2,900 square feet (per county), including guest home, set on a lot of 13,500 square feet (per county)
• Lush, oasis-like feel with fully fenced grounds filled with trees, flourishing plants, and lush lawn encircling the home
• Brick pathway leads through garden to front door; interiors enjoy hardwood floors, crown molding, and tremendous natural light
• Expansive living room with tray ceiling and gas fireplace in Carrara marble surround
• Formal dining room adjoins kitchen for easy entertaining
• Chef’s kitchen with stone countertops, center island, and sunny breakfast area next to a glass door opening to the grounds
• Appliances from Thermador, Thermador Professional, and KitchenAid
• Welcoming family room with tray ceiling and centerpiece gas fireplace
• Retreat-like primary suite features fireplace, outdoor access, and spa-inspired bathroom with dual vanities, soaking tub, and step-in shower; adjoining office/laundry room
• Three additional bedrooms, including one with ample built-ins and desk space, served by remodeled bathroom with dual vanities and shower
• Detached guest home with bedroom and full bathroom
• Sprawling, all-encompassing grounds feature ample patio space, lush lawn, colorful foliage, raised planter boxes, and a built-in Lynx grill station
• Additional features: multi-room Sonos sound system; Andersen windows; 2-car garage with gated, extended driveway; plenty of storage including two attic spaces and installed garage organizer system
• Great location within walking distance of Holbrook-Palmer Park; short drive from downtown Menlo Park, Palo Alto, and Stanford University; convenient access to commute options
• Top public schools including Menlo-Atherton High, with acclaimed private schools close at hand (buyer to verify eligibility)

