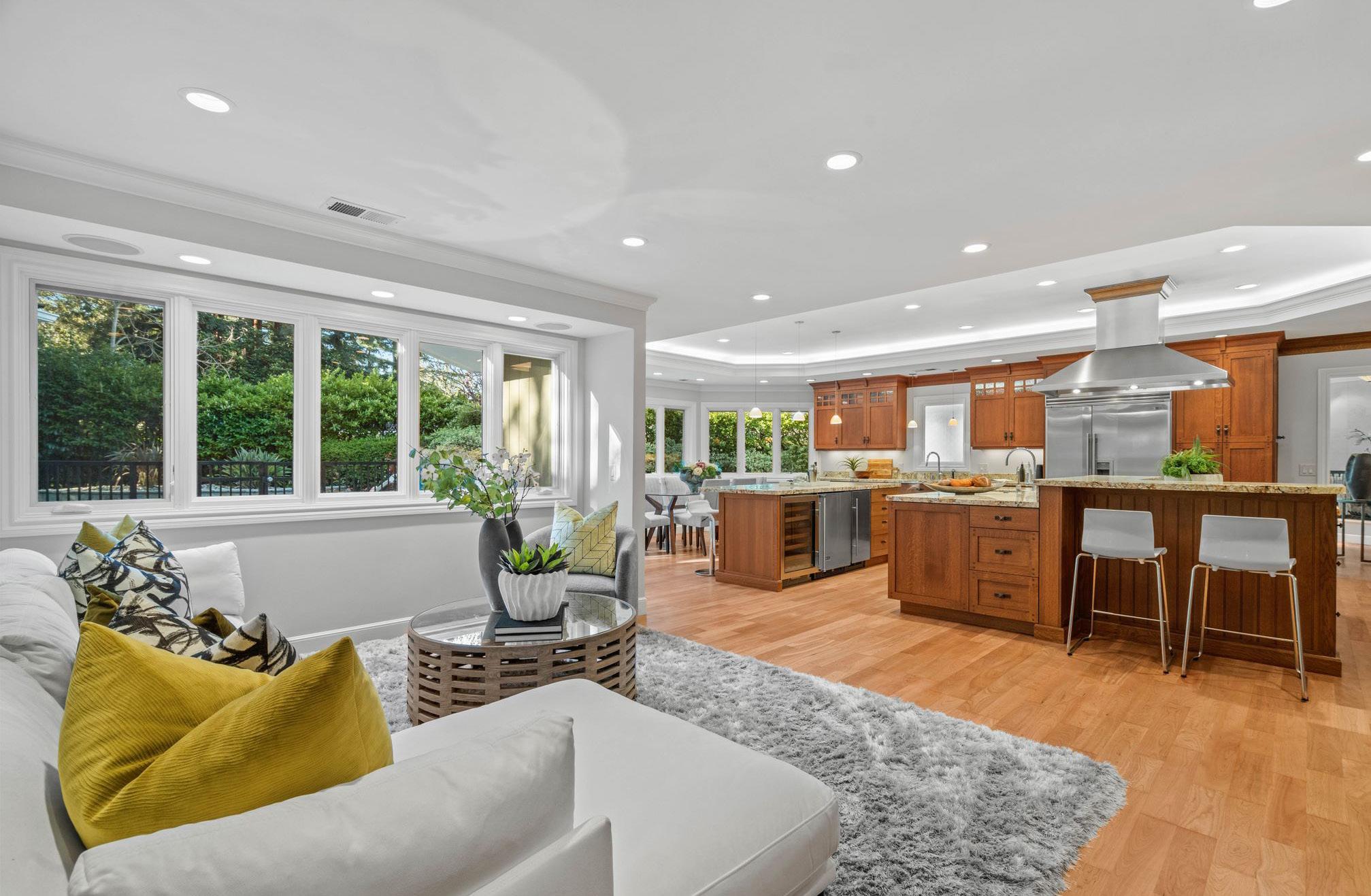


BRIGHT AND LUXURIOUS IN WEST ATHERTON
Set against the sought-after backdrop of West Atherton, this bright and refreshed 5-bedroom home rests on a picturesque lot within a peaceful cul-de-sac. Stylishly appointed interiors totaling more than 4,000 square feet provide captivating venues for both entertaining and daily life, and an outstanding use of glass fills the home with natural light and creates an airy, inviting ambiance. A fireplace centers the living room, the spectacular kitchen features two islands, granite slab countertops, and top-of-the-line appliances, and the expansive primary suite enjoys its own fireplace and spa-like bathroom. Step into the gorgeous backyard and experience true California outdoor living, complete with a pool, fire pit, and a winding pathway through stunning landscaping. Plus, this home offers an office, as well as detached guest quarters. This prime location is just minutes away from downtown Menlo Park, Palo Alto, Stanford University, and Sand Hill Road, along with proximity to the area’s top public and private schools (buyer to verify eligibility). The perfect blend of luxury and convenience awaits – welcome home.
5 Bedrooms
4.5 Bathrooms
4,038 Sq. Ft. including
758 Sq. Ft. Guest Home
28,861 Sq. Ft. Lot



 Expansive living room with centerpiece fireplace and sliding glass door to the backyard
Expansive living room with centerpiece fireplace and sliding glass door to the backyard


Appliances include: Wolf 4-burner cooktop with grill; Viking dual-burner thermal convection oven; Viking microwave; Wolf oven; Sub-Zero refrigerator; Miele dishwasher





 Generously sized primary suite features fireplace, outdoor access, walk-in closet, and spa-like bathroom with dual vanities, soaking tub, and step-in shower
Generously sized primary suite features fireplace, outdoor access, walk-in closet, and spa-like bathroom with dual vanities, soaking tub, and step-in shower








Detached guest home features living room, kitchen, bedroom, bathroom, and laundry, with mini split heat and AC









7
ODELL PLACE, ATHERTON
ABOUT THIS HOME
• West Atherton home set on a lot of 28,861 square feet (per county) on a peaceful cul-de-sac
• 4-bedroom, 3.5-bathroom main home of 3,280 square feet (per county); 1-bedroom, 1-bathroom detached guest home of 758 square feet (per plans)
• Gated grounds with gorgeous front landscaping, including lush lawn and stunning cherry blossom trees
• Extended paver driveway leads to front door; interiors enjoy cherry floors, crown molding, and an abundance of natural light
LIVING SPACES
• Expansive living room with centerpiece fireplace and sliding glass door to the backyard
• Spectacular gourmet kitchen with granite slab countertops, oak cabinetry, oversized island with prep sink and seating area, and 2nd island next to dining area
• Appliances include: Wolf 4-burner cooktop with grill; Viking dual-burner thermal convection oven; Viking microwave; Wolf oven; Sub-Zero refrigerator; Miele dishwasher
• Kitchen flows into dining area and family room
• Office/mudroom with glass door to the grounds
ACCOMMODATIONS
• Generously sized primary suite features fireplace, outdoor access, walk-in closet, and spa-like bathroom with dual vanities, soaking tub, and step-in shower
• Privately situated guest suite includes outdoor access and step-in shower
• Two additional bedrooms, one with direct access to hall bathroom with shower
• Detached guest home features living room, kitchen, bedroom, bathroom, and laundry, with mini split heat and AC
GROUNDS/ADDITIONAL FEATURES
• Beautiful grounds begin with a sparkling pool and spa, as well as a large patio with a built-in gas fire pit; meandering pathway winds through tall trees and colorful foliage
• Additional features: powder room; wiring for speakers in both main home and guest home; laundry closet; 2-car garage
WEST ATHERTON
• West Atherton location convenient to downtown Menlo Park and Palo Alto, plus Stanford University; ~10-minute drive to Sand Hill Road; within a mile of Holbrook Palmer park; walking distance of new Atherton Town Center and Library; easy access to US-101
• Acclaimed schools Encinal Elementary, Hillview Middle, and Menlo-Atherton High; top private schools close at hand including Sacred Heart and Menlo School (buyer to verify eligibility)
ONE OF THE COUNTRY’S MOST SOUGHT-AFTER AREAS
The Town of Atherton: what started out as a summer getaway location for affluent San Franciscans during the late 19th century has transformed into the home base of Silicon Valley’s top executives, prominent venture capitalists, and well-heeled socialites. Named after Faxon D. Atherton, one of the first estate owners in the area, residents have continued the Town’s culture of a grand lifestyle by building stately mansions and private manors. While very few establishments exist within the Town limits, one of its most famous is Menlo Circus Club, a members-only country club focused on equestrian pursuits.
 1. Encinal Elementary
2. Hillview Middle
3. Menlo-Atherton High
4. Sacred Heart
5. Menlo School
6. Holbrook Palmer Park
7. Downtown Menlo Park
8. Downtown Palo Alto
9. Stanford University
1. Encinal Elementary
2. Hillview Middle
3. Menlo-Atherton High
4. Sacred Heart
5. Menlo School
6. Holbrook Palmer Park
7. Downtown Menlo Park
8. Downtown Palo Alto
9. Stanford University

LUXURY AND PRIVACY IN ATHERTON

GUEST HOUSE

MAIN HOUSE
SIZES AND DIMENSIONS ARE APPROXIMATE, ACTUAL MAY VARY


