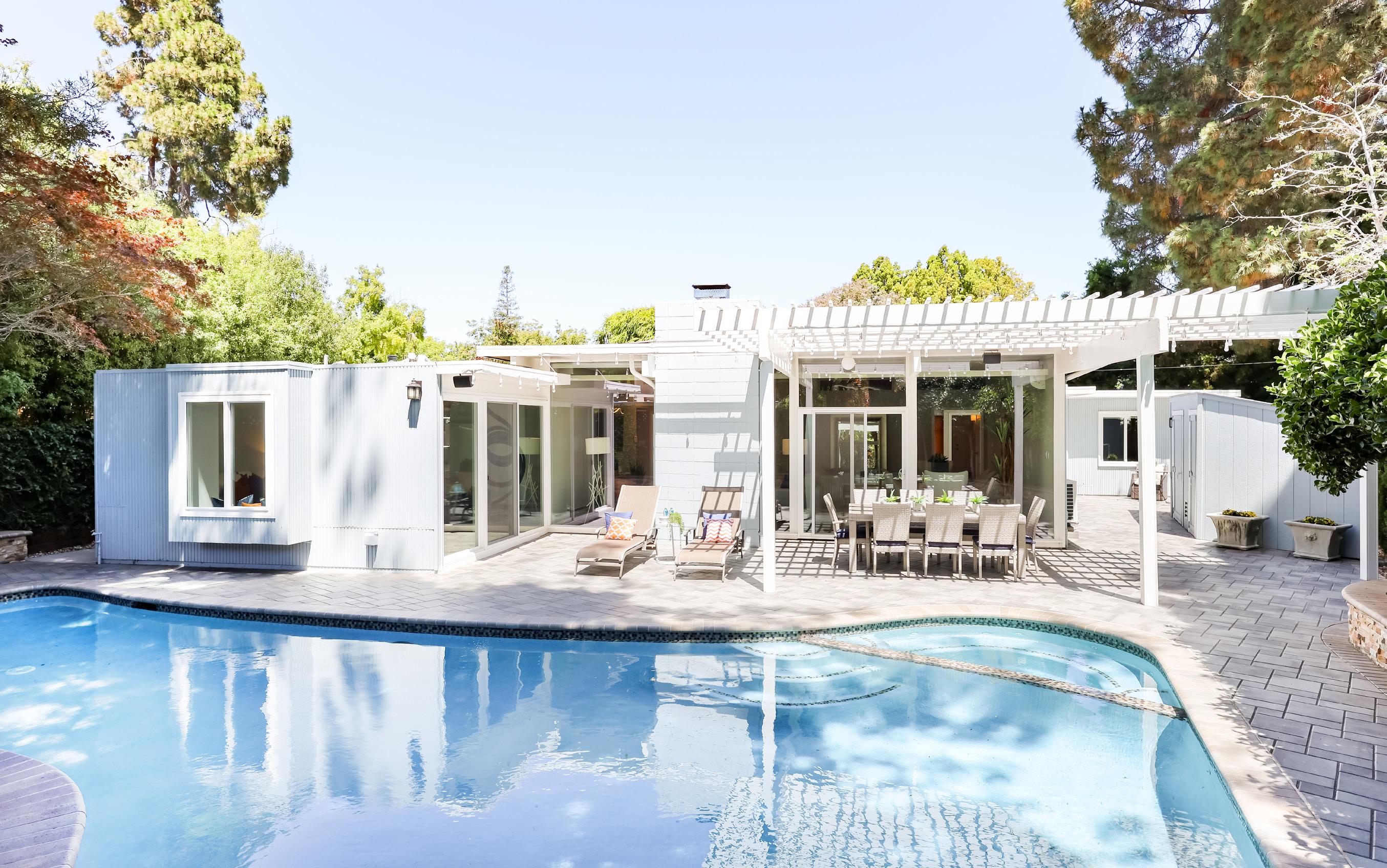





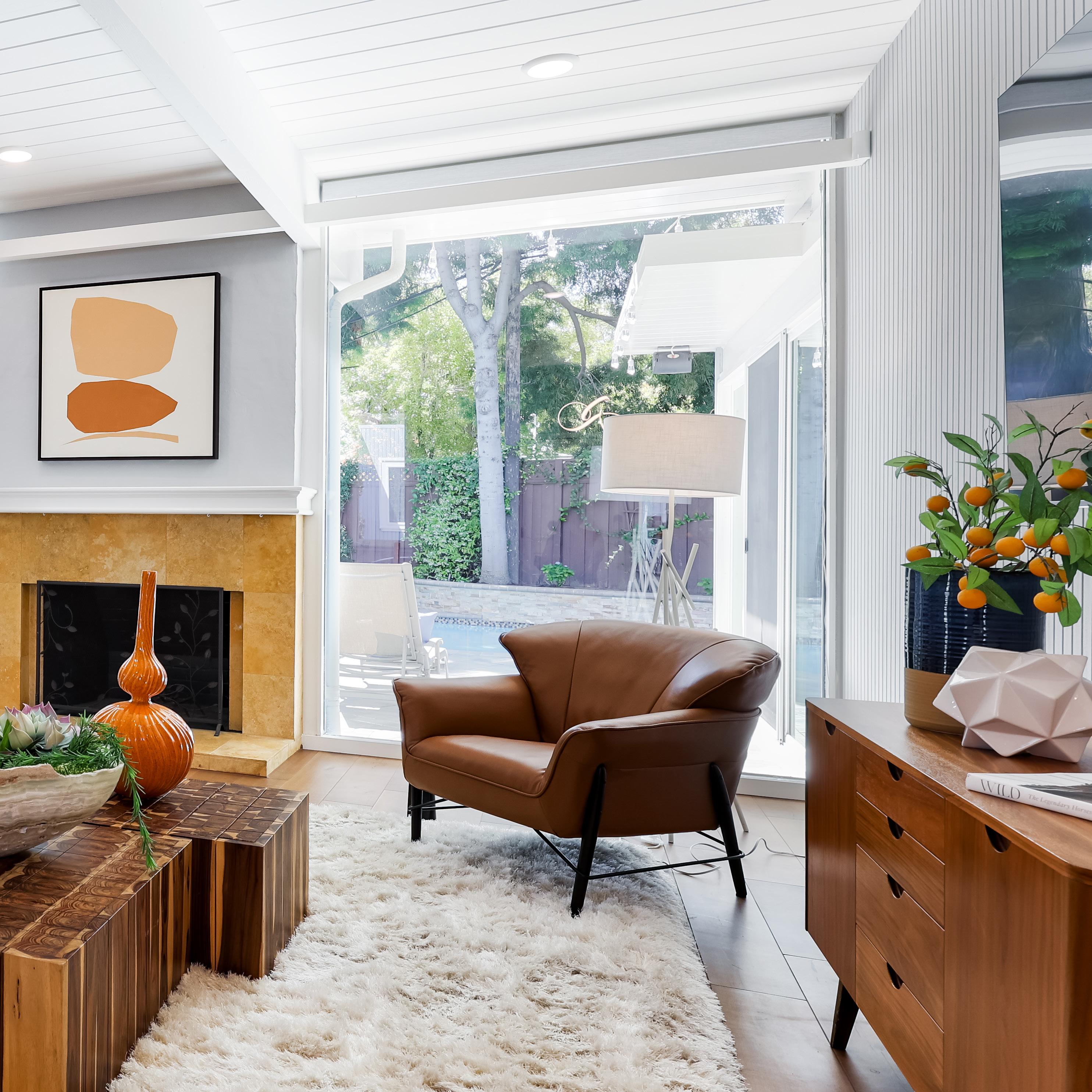

On a large lot at the end of a cul-de-sac rests this bright and inviting 4-bedroom, 3-bathroom Eichler home with an ultra-convenient Palo Alto location. Nearly 2,450 square feet of light-filled living space has been updated to meet the needs of a modern lifestyle while still retaining all of the charm of an Eichler design. Enjoy large gathering areas, two fireplaces, the chef’s kitchen with appliances from top brands, and comfortable bedrooms for family and friends alike. A seamless connection to the outdoors is a tenet of any Eichler floorplan and this home is no exception, with multiple points opening to the serenity of the backyard that features a patio and pool. Plus, this home also features split AC units in many rooms, and a 2-car garage with a paver driveway. Topping it all off is a location within a short stroll of beautiful parks, just over a mile to vibrant University Avenue, a short drive from US-101, and a 10-minute walk from top-ranked Duveneck Elementary (buyer to verify eligibility).



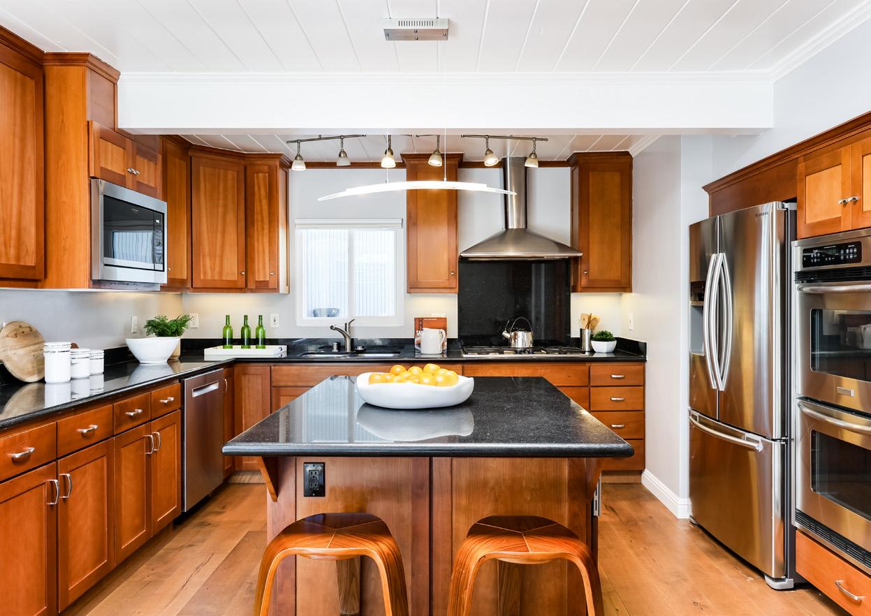


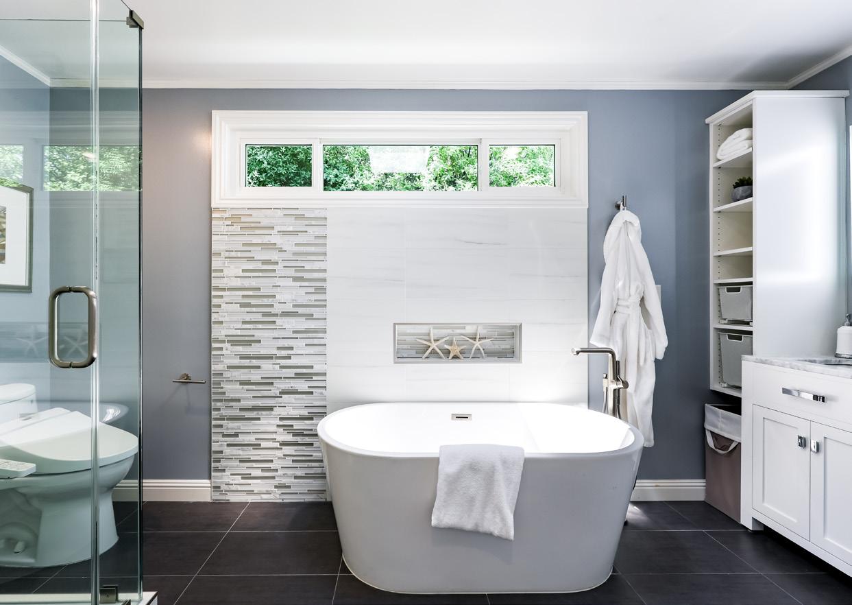
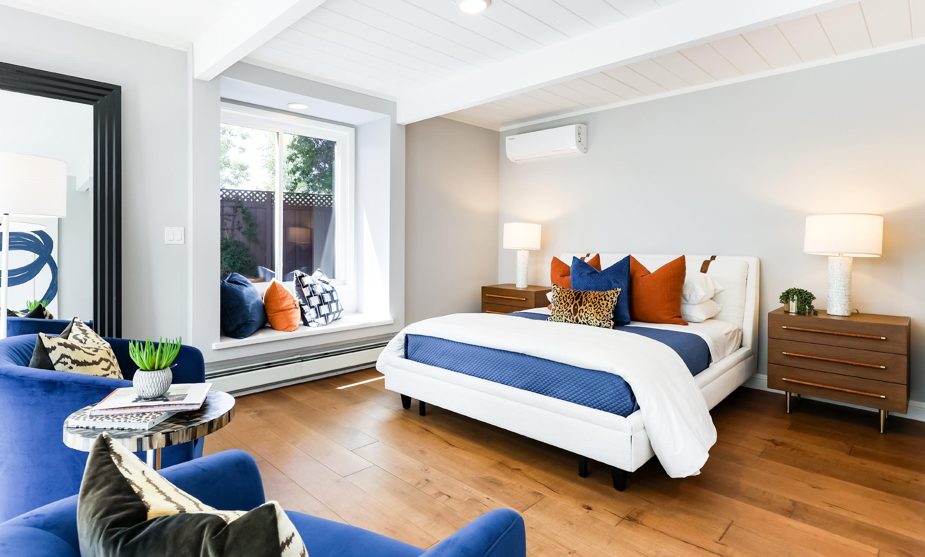
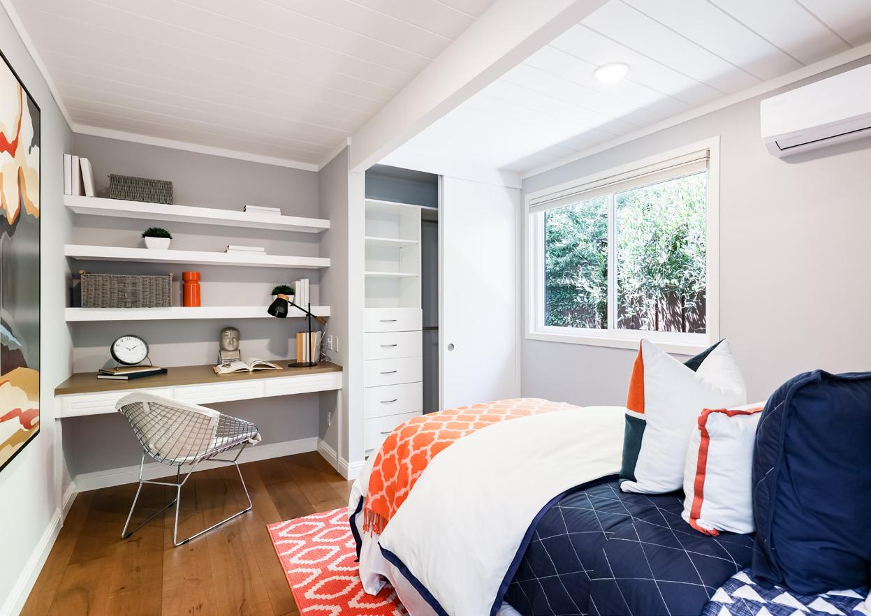
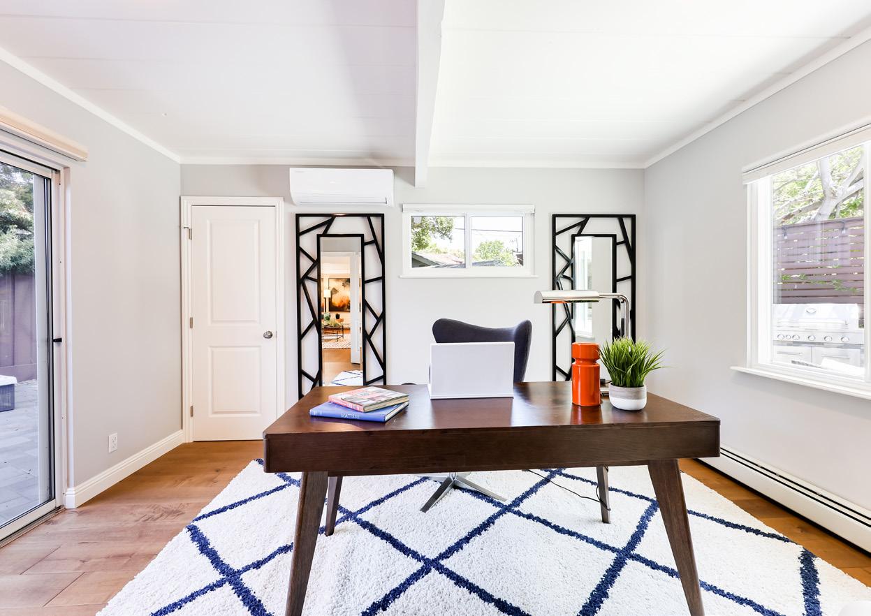

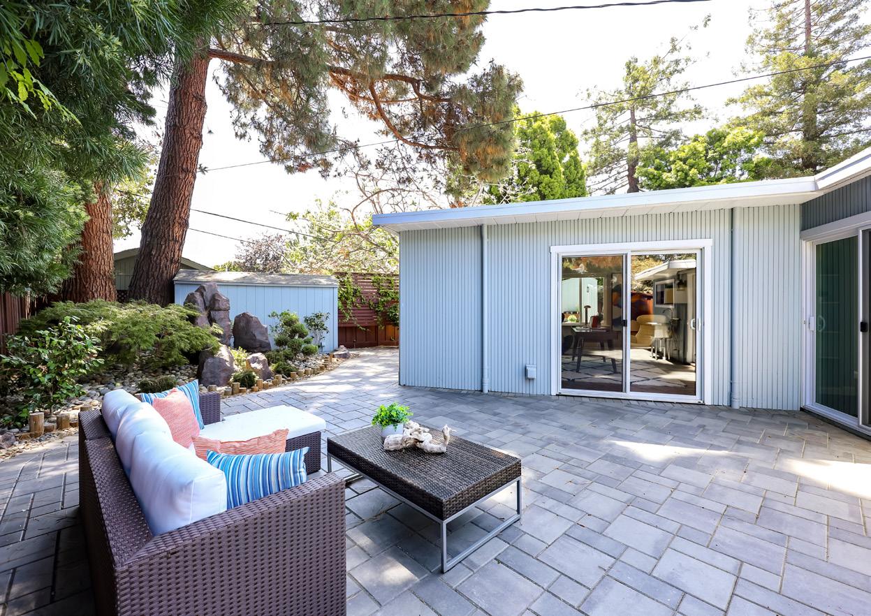

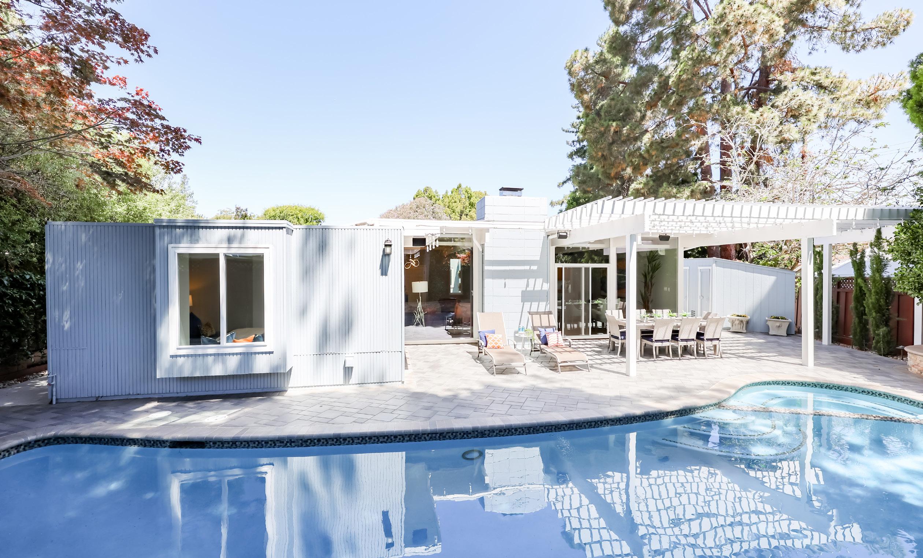
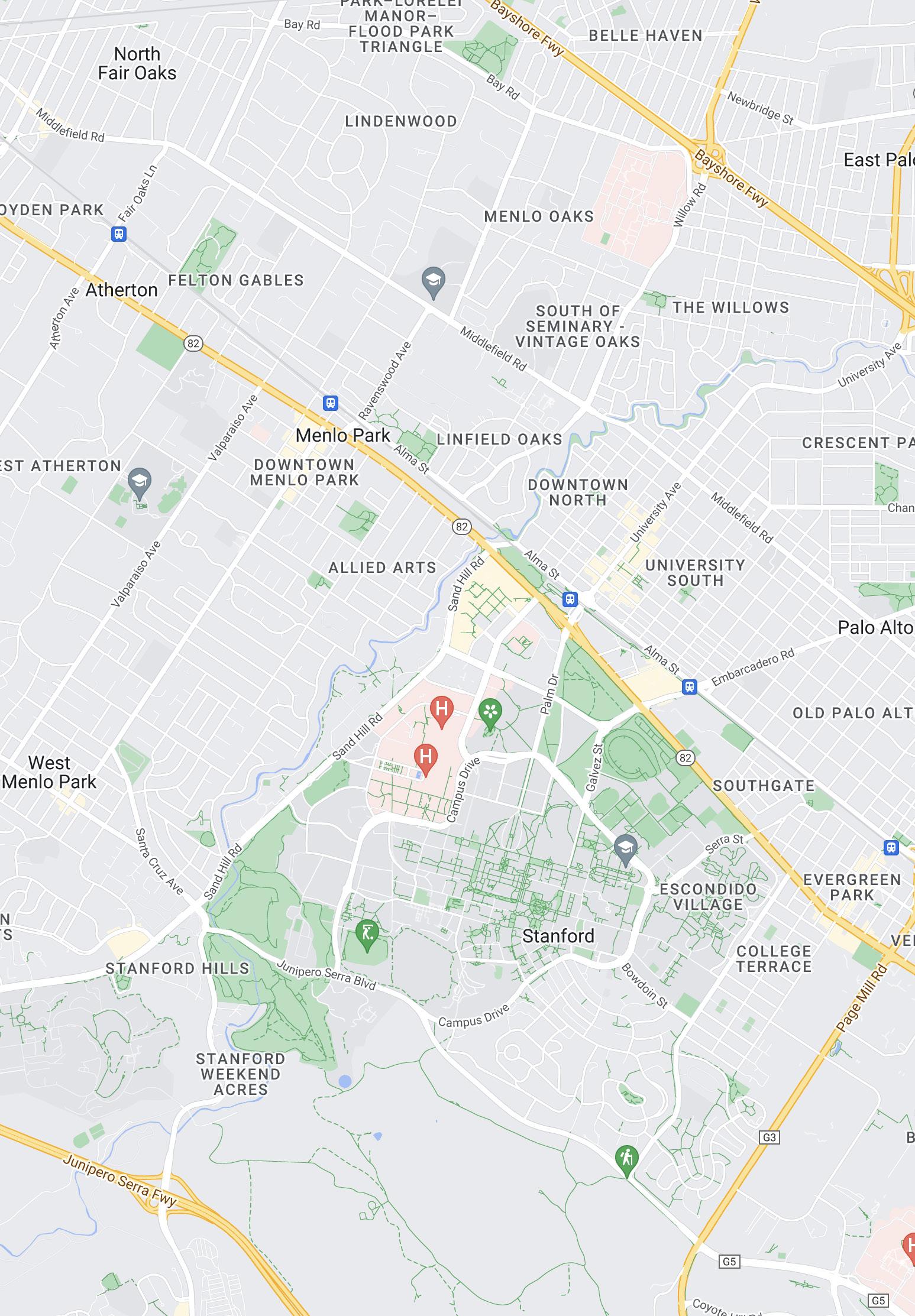 1. Duveneck Elementary
2. Greene Middle
3. Palo Alto High
4. Eleanor Pardee Park
5. Rinconada Park
6. University Avenue
7. Stanford University
8. Stanford Shopping Center
9. Caltrain
1. Duveneck Elementary
2. Greene Middle
3. Palo Alto High
4. Eleanor Pardee Park
5. Rinconada Park
6. University Avenue
7. Stanford University
8. Stanford Shopping Center
9. Caltrain
• 4-bedroom, 3-bathroom Eichler home of 2,444 square feet (per county) on large lot of 8,050 square feet (per county) at the end of a cul-de-sac
• Bright, updated interiors with numerous glass doors and floor-to-ceiling windows; wide-plank engineered hardwood floors; baseboard radiant heat
• Open living room/dining room combination includes fireplace, wall of windows, and sliding glass door to the backyard patio
• Chef’s kitchen features black granite countertops, island, and breakfast nook with sliding glass door to the backyard
• Stainless-steel appliances include: Dacor 5-burner cooktop; Bosch dishwasher; Frigidaire Professional Series ovens (2); Samsung refrigerator
• Family room features brick fireplace and outdoor access
• Spacious primary suite includes walk-in closet, sliding glass door to backyard, dual-sink vanity, soaking tub, and step-in shower
• Three additional bedrooms offer comfort and convenience; served by two bathrooms each with a step-in shower
• Peaceful, private backyard plumbed for gas grill and includes large paver patio, pool and spa, storage sheds, potting sink, and shade trees
• Additional features: split AC unit in living/dining room and every bedroom; laundry room with Bosch washer/dryer; Nest thermostat; 2-car garage
• Great location within walking distance of Eleanor Pardee Park and Rinconada Park; just over 1 mile to University Avenue/downtown Palo Alto; convenient to Stanford University, Stanford Shopping Center, and Caltrain; ~5-minute drive to US-101
• Top-ranked schools Duveneck Elementary (within a ~10-minute walk), Greene Middle, and Palo Alto High (buyer to verify eligibility)
For video tour, more photos & information, please visit:

