










Bask in the stylish ambiance of this expansive 4-bedroom home, nestled on a generous lot along a peaceful, tree-lined street. Over 2,600 square feet of interior space has been thoughtfully remodeled with a modern lifestyle in mind, boasting a gracious floorplan perfect for both entertaining and everyday living. Enjoy elegant appointments, large gathering areas, two fireplaces, and the chef’s kitchen with a gorgeous waterfall island and top appliances. The backyard provides a captivating venue for outdoor enjoyment, and this home also offers ample storage space, air conditioning, and a 2-car garage of 464 square feet. Plus, you will be within walking distance of multiple parks and the Midtown Shopping Center, a quick ~5-minute drive from vibrant California Avenue, within easy reach of key commute options. And as a finishing touch, children may attend acclaimed schools including JLS Middle and Palo Alto High (buyer to verify eligibility).
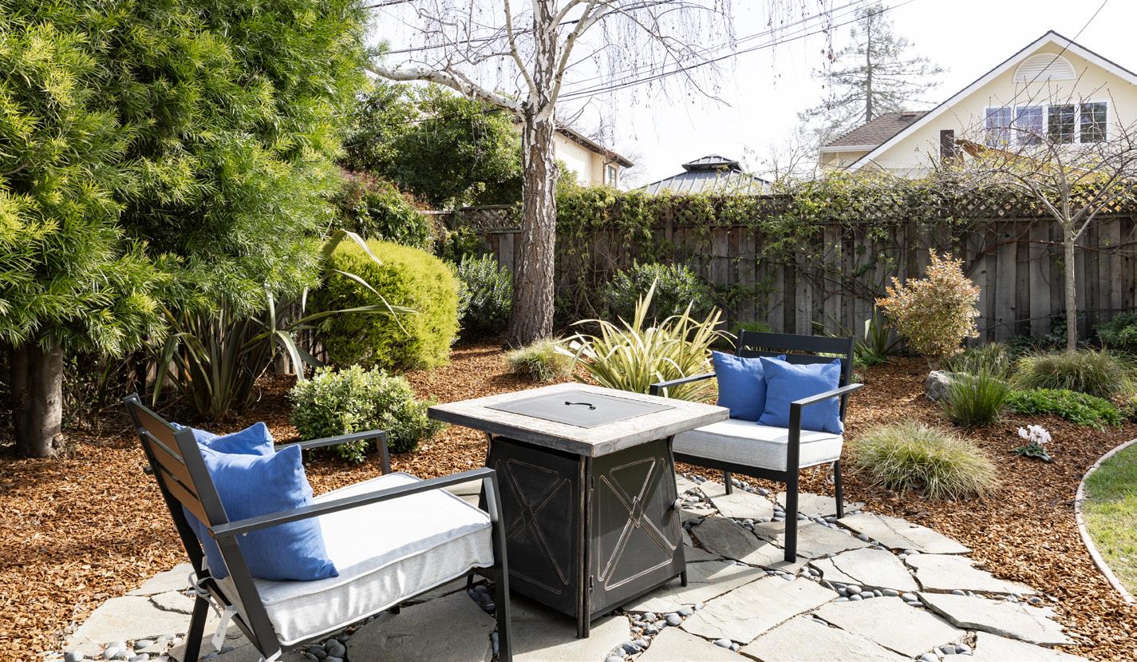







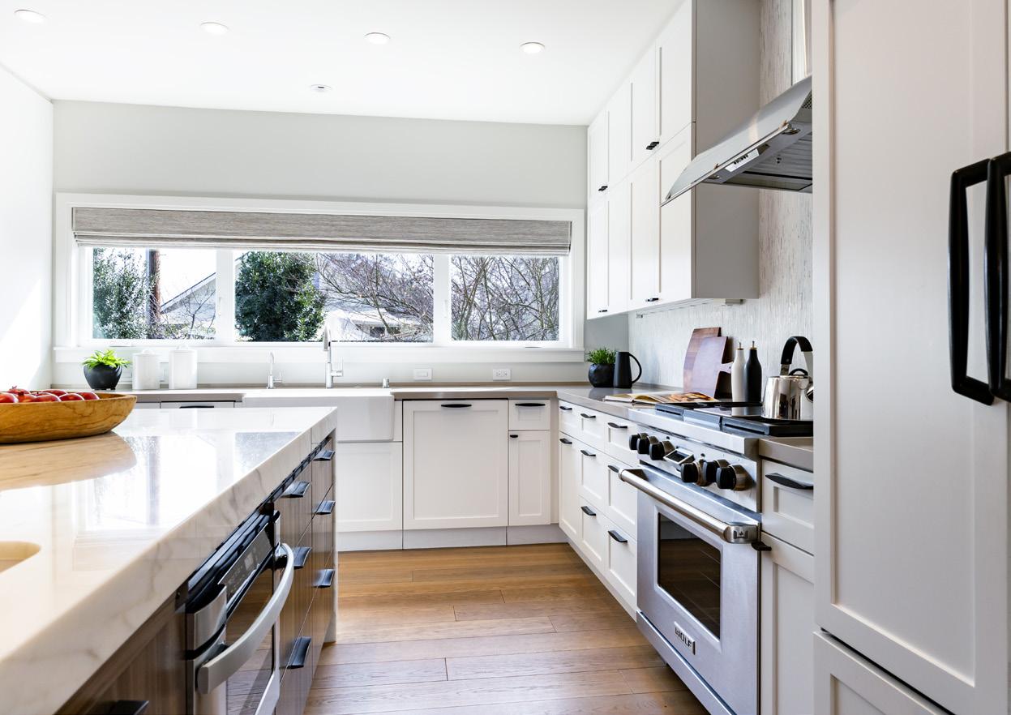

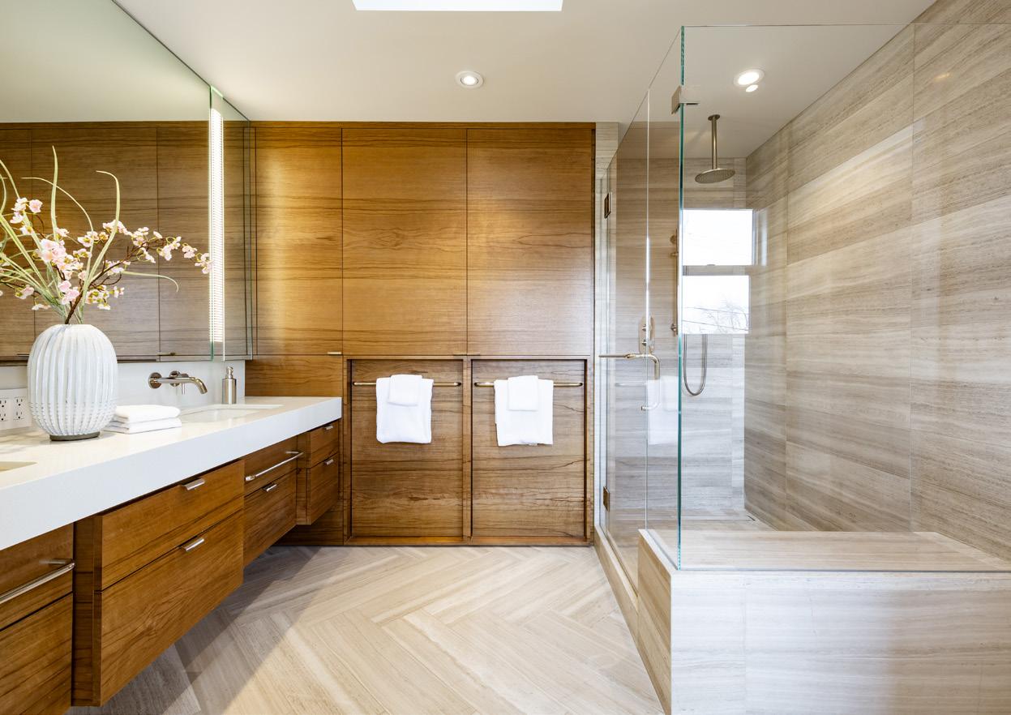
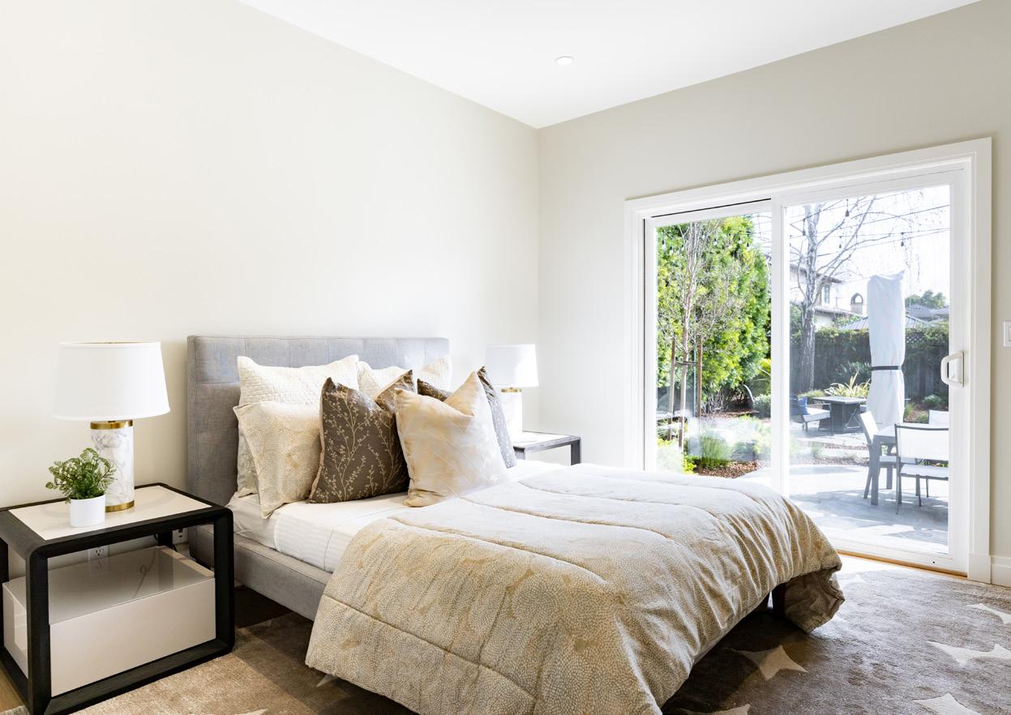

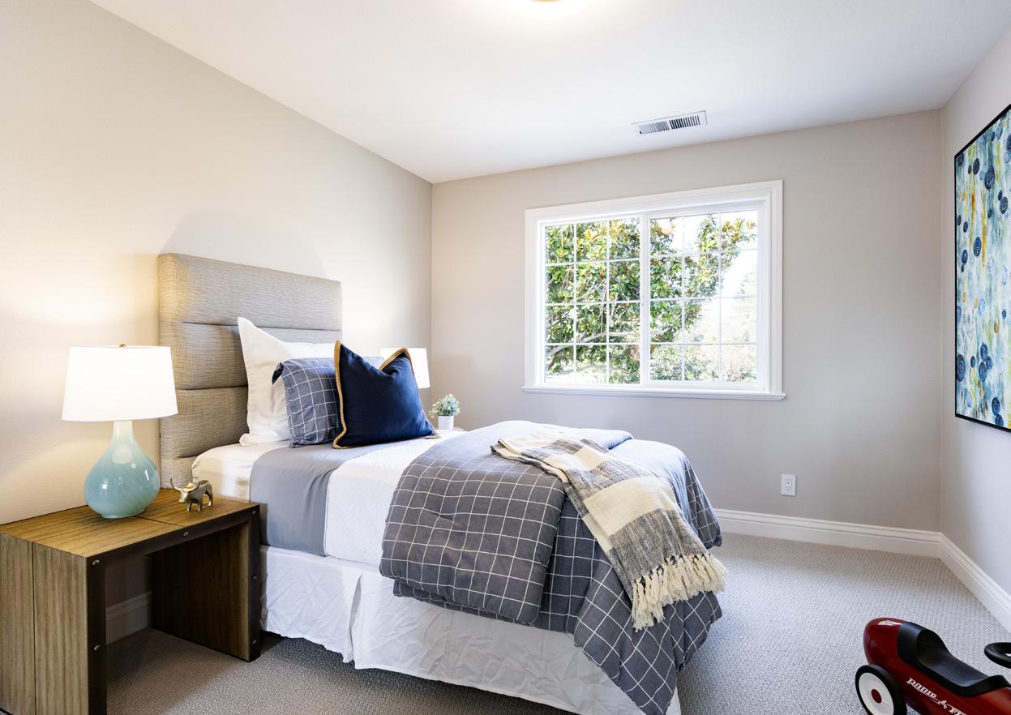

For video tour, more photos & information, please visit:
870Moreno.com
 1. Palo Verde Elementary
2. JLS Middle
3. Palo Alto High
1. Palo Verde Elementary
2. JLS Middle
3. Palo Alto High

• 4-bedroom, 3-bathroom, 2-level remodeled home of 2,614 square feet (per county) on a large Palo Alto lot of 7,800 square feet (per county) along a peaceful, tree-lined street
• Lush lawn, shade tree, paver driveway/pathway, and crisp architectural lines create outstanding curb appeal
• Beautifully remodeled and refined interiors enjoy wide-plank floors, dazzling light fixtures, high ceilings, and tremendous natural light
• Beamed ceiling crowns living room with centerpiece fireplace
• Great room at the heart of the home begins with dining area that adjoins kitchen for easy entertaining
• Chef’s kitchen with oversized, quartz-topped waterfall island, farmhouse sink, soft-close drawers, and ample storage
• Appliances: Sub-Zero refrigerator; Bosch dishwasher; Wolf 4-burner range
• Kitchen flows into family room featuring outdoor access, and centerpiece fireplace with built-in entertainment center
• Upstairs primary suite includes tray ceiling, large walk-in closet, entertainment center/storage wall with soft-close drawers, dual vanities, and shower with 2 heads, including rainfall
• Two additional upstairs bedrooms share dual-entry bathroom with tub and shower; main-level bedroom adjacent to bathroom with shower, making it ideal for guests
• Peaceful backyard with patio space, lawn, vibrant flowers and trees, and storage shed
• Additional features: laundry room; upstairs landing with desk space; central vacuum; air conditioning with Nest thermostat; attached 2-car garage of 464 square feet with newly epoxied floor
• Outstanding location within walking distance of 3 parks (Greer, Hoover, and Seale) as well as Midtown Shopping Center; ~5-minute drive to shops and restaurants along California Avenue; convenient to Stanford University; close proximity to Caltrain and US-101 for commuting
• Served by acclaimed schools Palo Verde Elementary, JLS Middle, and Palo Alto High (buyer to verify eligibility)

