

Architectural Portfolio I
Aliff Danial 2017 - 2022
Prepared by :
Aliff Danial bin Shamsul Akmal
Bachelor of Science (Hons) Architecture Universiti Teknologi Mara (UiTM) 2022.
All rights reserved to me.
I dedicate this achievement to whoever that always believes in me, always push me to become the best version of myself , especially to the people who were there, burning the midnight oil together with me and always supporting me from behind. Thank you for being a part of my meaningful journey in finding my own strength and voice.
All of academic works are supervised and endorsed by respected lecturers in Universiti Teknologi Mara (UiTM) Puncak Alam, Malaysia. All rights reserved to me.
Without you guys, this works would not be materialised.
Content
00 Profile
01 Curricular Vitae
02 Academic Works
Selected
Sem08:
Sem07:
Education
Universiti Teknologi Mara (UiTM)
Bachelor of Science (Hons) Architecture (2017-2021)

CGPA: 3.17 (Completed with Dean’s List Award)
SMK Zon R1 Wangsa Maju (2012-2016)
SPM 6A 2B+
I am an architecture graduate Part I RIBA (Royal Institute of British Architects) and designer based in Kuala Lumpur, Malaysia.

Graduated with Bachelor of Science (Hons) Architecture in Universiti Teknologi Mara (UiTM), well-equipped with architectural knowledge, understanding and thinking, as well as technical skills in construction and project management.
I am interested in working in team where I can be a part of, or to lead a team where I can contribute my thoughts and efforts. To learn new skills is my priority, where I can grow and adapt in all kinds of environ ment to widen my experiences as an architect/designer. My interest is to explore in any kind of architectural projects, experimentation, research, and criticism. I see architecture as a form of knowledge where it has power to shape a better future for the people.
I am passionate to expand my knowledge as an architect/designer to perform well in managing project in order to complete my journey until I become a Part III Professional Architect.


Nov 2021 until now (1 year)
Scope of Work :
Assisted senior architect in various stages of projects and complexity.

Involved in design schematic phase and proposal preparation.
Produced feasibility study, site analysis and site synthesis.
Produced technical drawings for tender, submission and construction.
Produced 3D model and rendering for design proposal.
Design involved masterplan, urban & space planning, exterior, interior as well as architecture presentation.
Involved in site inspection and CCC submission.
Project Involved :
Sekolah Kebangsaan Seri Pahlawan, Kuantan, Pahang.
Taman Sri Muda Shoplots, Klang.
Decathlon Store Renovation, Shah Alam.
Locca Cafe, Tamarind Square.
Lurah Bilut Farm, Pahang.
Helistar Hangar, Kota Bharu, Kelantan.
IPC Shopping Center Renovation, Selangor.
02 Academic Works.
Proposed a Corporate Innovative and Exhibition Hub. Kuala Lumpur, Malaysia. Semester 08.
 Supervised and endorsed by: Ar. Abdullah Shahdan Ar. Rohaidzad Rashid
Supervised and endorsed by: Ar. Abdullah Shahdan Ar. Rohaidzad Rashid




Synthesis
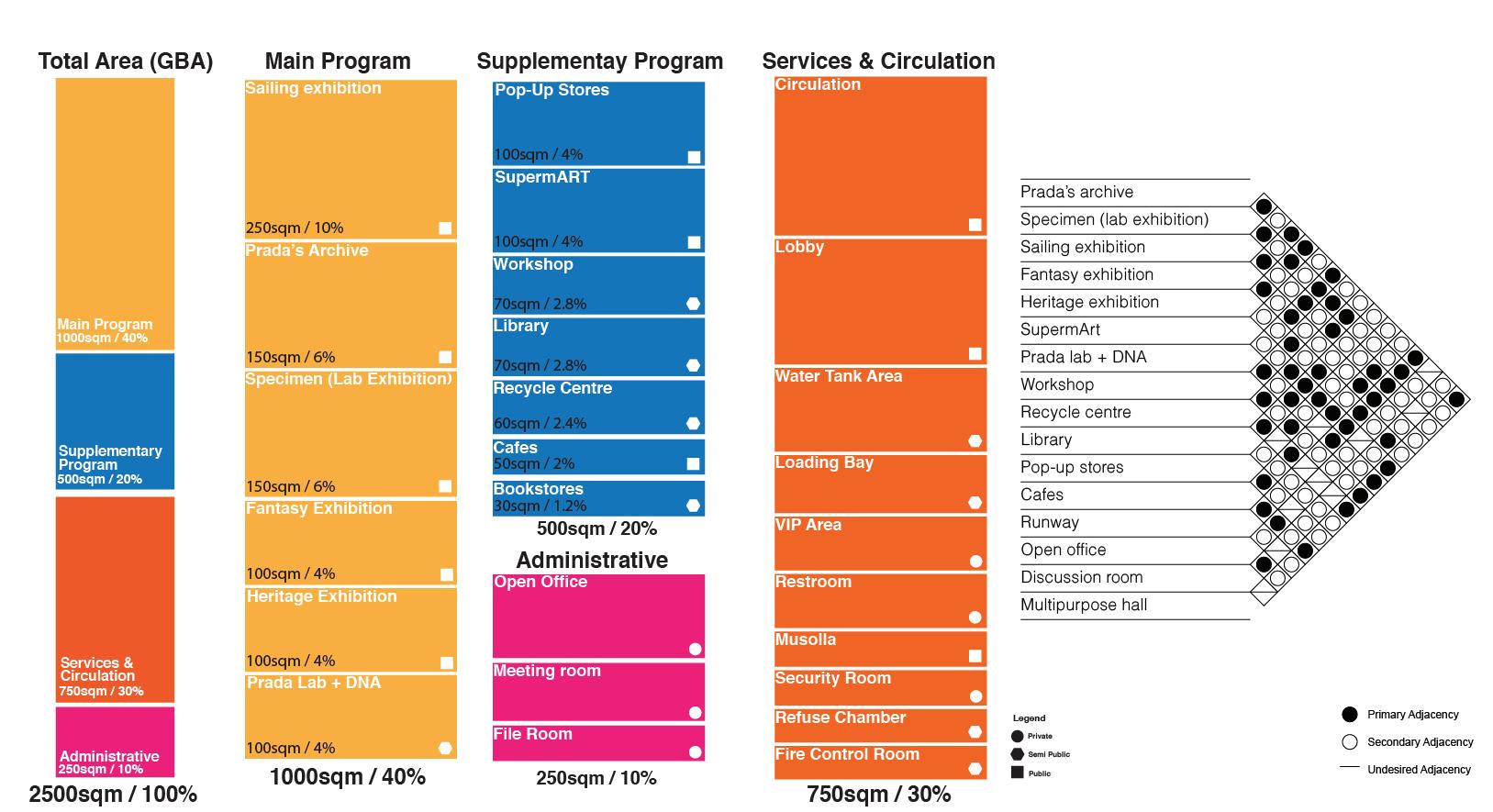












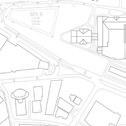















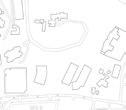











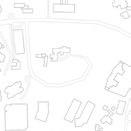


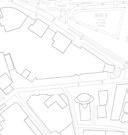





Keywords


Preliminary Theories




















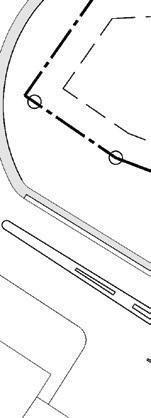










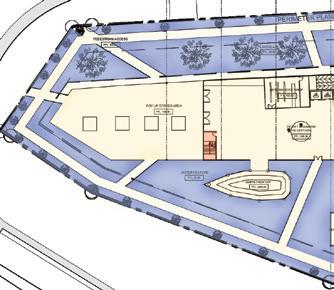



























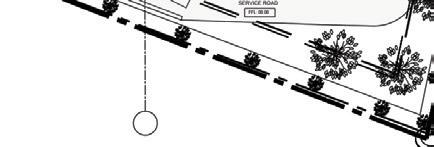







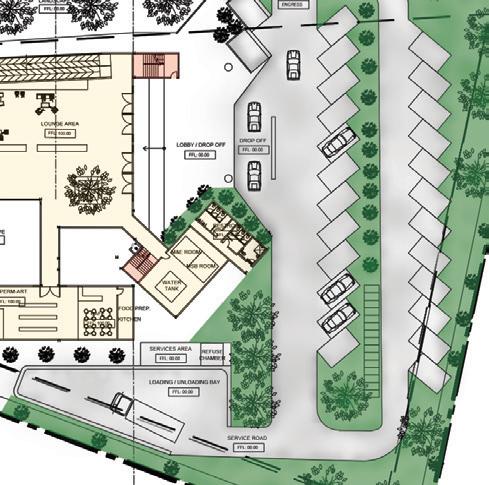




















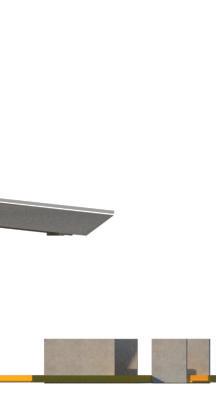

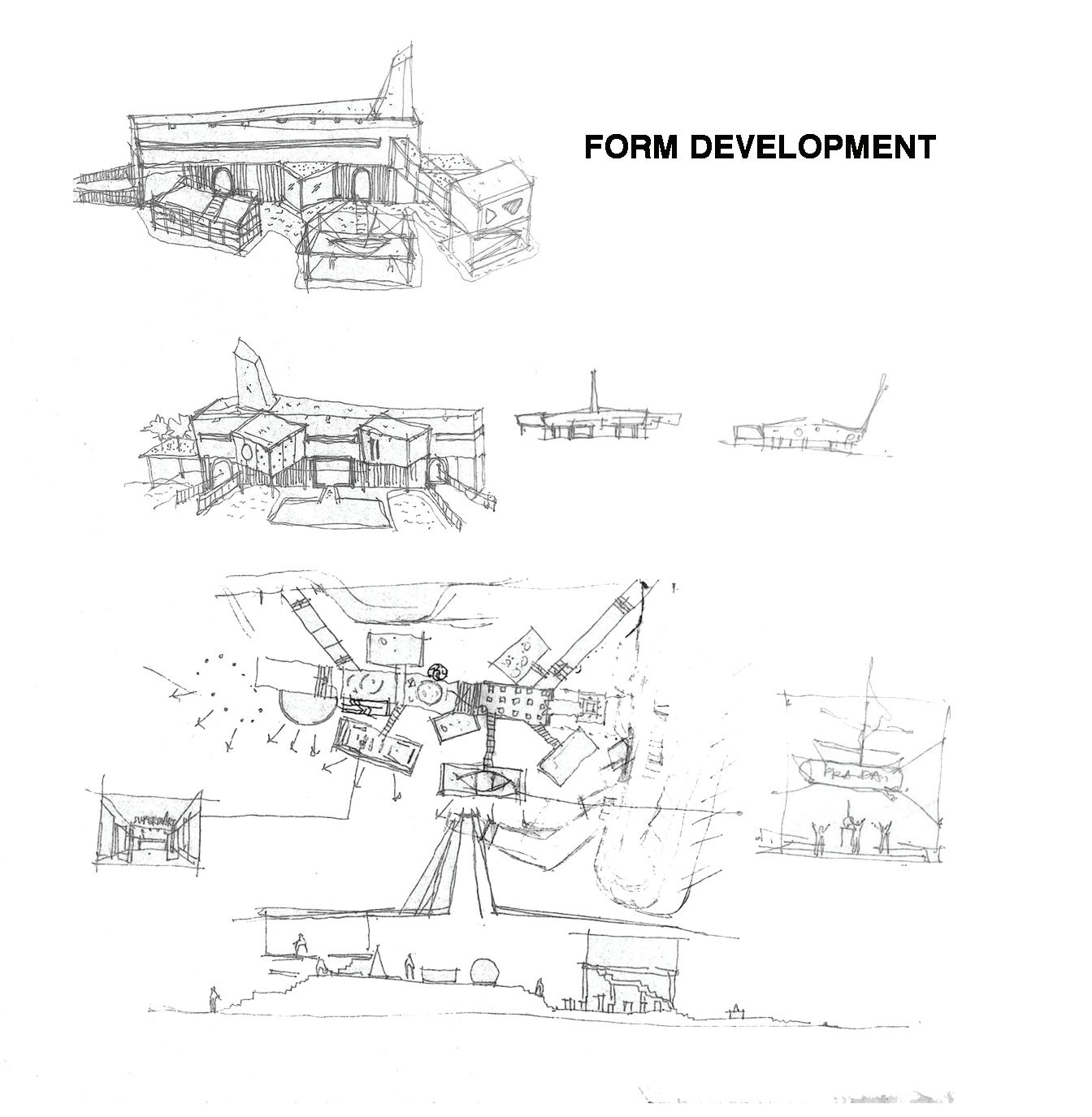

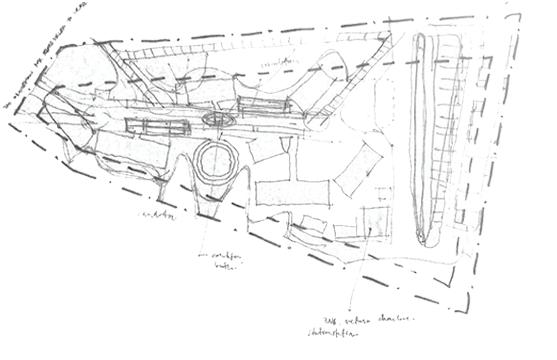



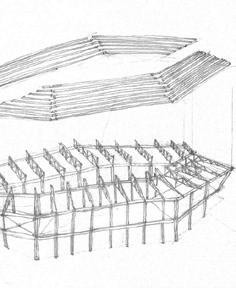















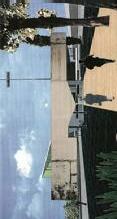




























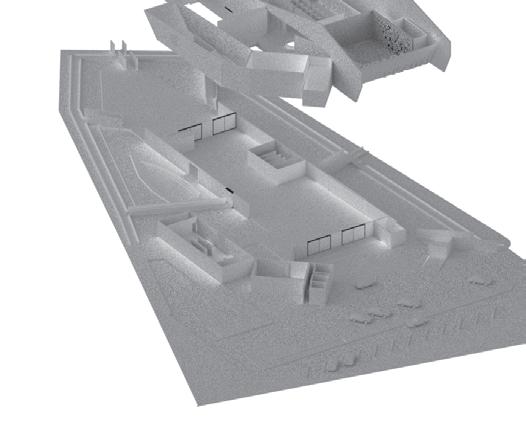

















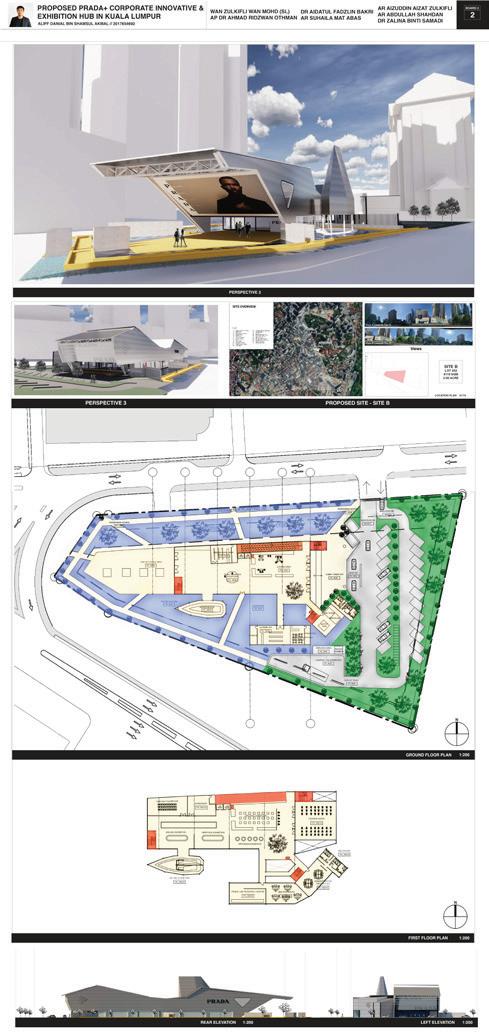

Proposed a Co-Living Housing for Architects. Bukit Jelutong, Selangor. Semester 07.












 Supervised and endorsed by: Assoc. Prof. Dr. Esmawee Hj. Endut Ar. Hj. Embong Mohamad Ar. Yuszamri Che Aman
Supervised and endorsed by: Assoc. Prof. Dr. Esmawee Hj. Endut Ar. Hj. Embong Mohamad Ar. Yuszamri Che Aman




Design Brief DESIGN STATEMENT
An integration of housing typology with nature to produce an healing environment within healing community to solve housing issues related to mental health well-being among architects by experimenting with programme and design theory to enchance the possibility of the proposed housing scheme.
AIM

To design a Co-Living housing by introducing a healing environment that suit local context to raise awareness on mental well-being among architects.
OBJECTIVE
To design an healing environment and retreat environment
To produce a healthy individual and community
To educate architects about the importance of design
WHAT
A proposal project of Concrete Jungle: Housing for Architects
WHY
To heal depressed architects due to work pressure and work stress
To produce a new housing scheme for creative-minded society.
To raise awareness on mental health well-being
WHERE

Bukit Jelutong, Shah Alam, Selangor.
WHO Multidisciplinary Architects




TARGET USER
SOLO ARCHITECT








































































































Sustainable Features




Concrete Jungle
Modular
Open Working Space
Elevated Floor
Maximise

Courtyard

Urban Farm









Conceptual sketch on housing unit


mm x 420 mm.
Conceptual sketch on overall form 297 mm x 420 mm.
Conceptual sketch on spatial experience

mm x 420 mm.


03 Practice
Azlin Jamlus Architect. Assistant Architect.
01. A Proposal of Primary School - Sekolah Rendah Seri Pahlawan. Kuantan, Pahang, Malaysia. Client: Kementerian Pelajaran Malaysia (KPM).
Project stage: Design Phase
Type of project: A masterplan of school development (20 acre of land).






Azlin Jamlus Architect. Assistant Architect.
02. Helistar Hangar for Helicopter

Kota Bharu, Kelantan, Malaysia.
Client: Helistar Resources Sdn Bhd.
Project stage: Design phase - Tender Phase - Construction phase Type of project: A renovation project




Azlin Jamlus Architect. Assistant Architect.
03. A Proposal for Renovation of Decathlon Shah Alam

Shah Alam, Selangor, Malaysia.
Client: Decathlon Malaysia
Project stage: Design phase
Type of project: Interior renovation project









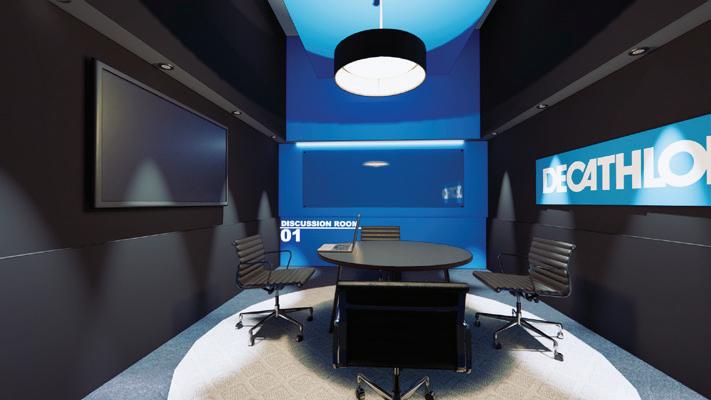
Assaffa
01. A Proposal of An Additional Beautification of Flyover Bridge

Pahang,
Client:





Assaffa
02. A Proposal of Small Luxury Hotel in Pulau Besar & Pulau Lang Tengah Johor, Malaysia.
Client: Private.






03. Gamuda Gardens Toll Plaza Design

Rawang, Selangor, Malaysia.
Client: Gamuda Gardens.




04. Perbadanan Perpustakaan Awam Selangor (PPAS) Library
Ampang, Selangor,
Client: Majlis Perbandaran
Jaya



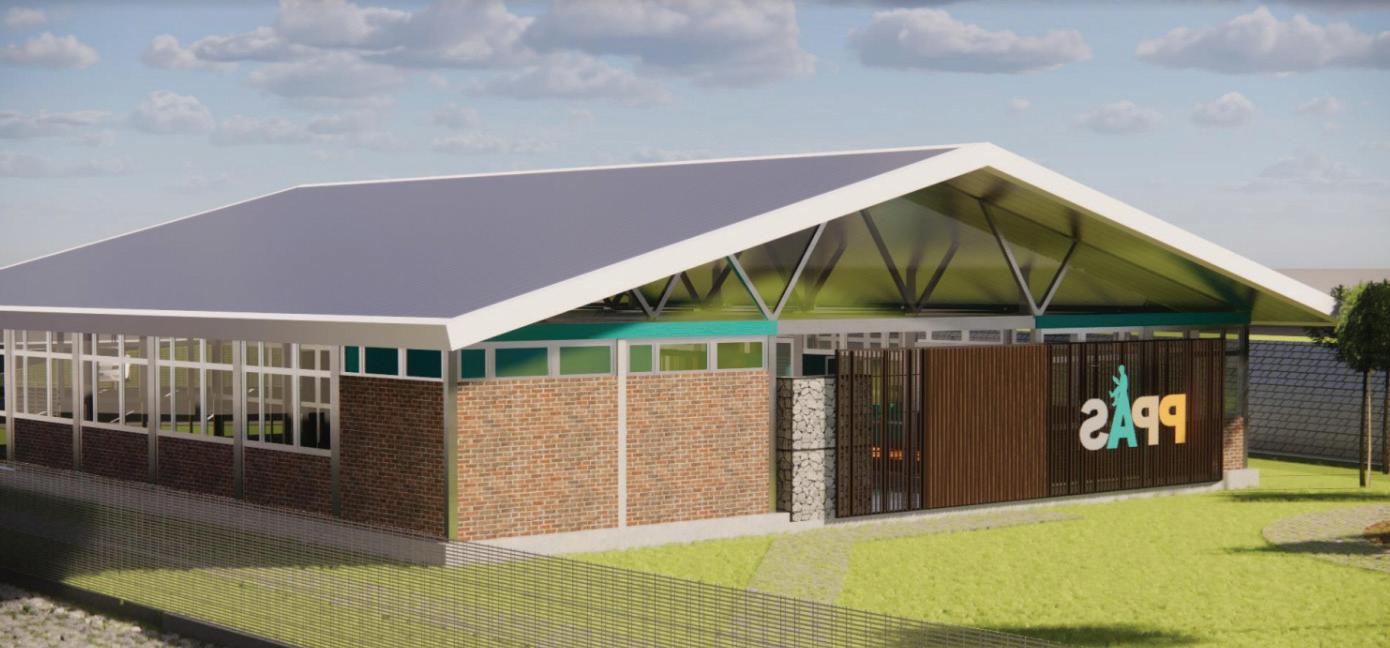


05. ProHAWK Management Office
Hospital Wanita & Kanak-Kanak, Kuala Lumpur, Malaysia.
Client: Konsortium ProHAWK Sdn Bhd






04 Others.
Design atelier of graphic works, artwork and architecture. Works include art direction, brand identitiy, exhibition, publication and digital design. Based in Kuala Lumpur, Malaysia.
NORM/AAA consists of Aliff Danial, Aiman Ridzuan and Ammar Haziq, all majored in architecture seeking to narrate future brands and products visually.

Works:
1. Rumah Tijani
2. The Daily Dendeng
3. Viracle V Mask
Design











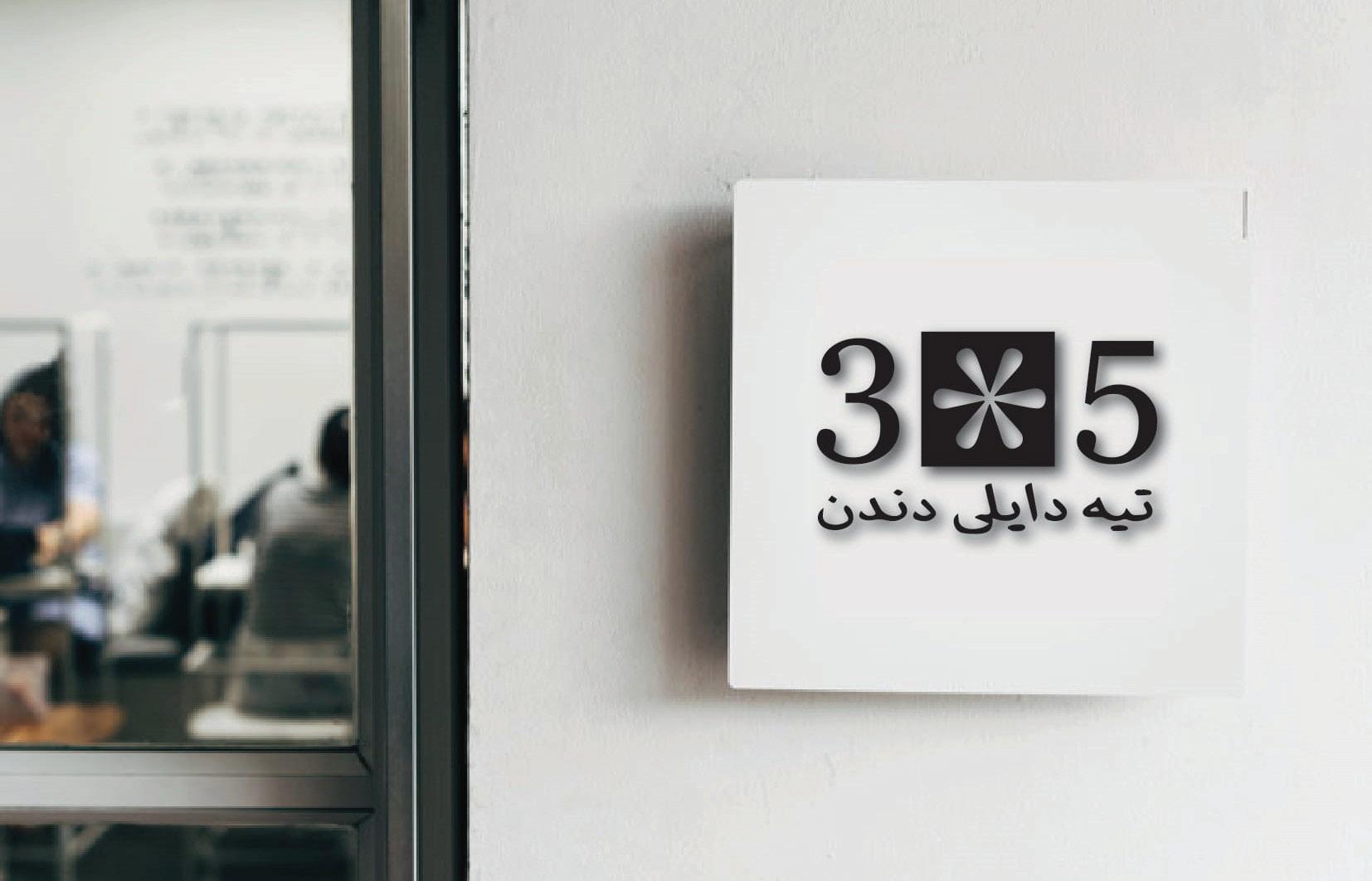

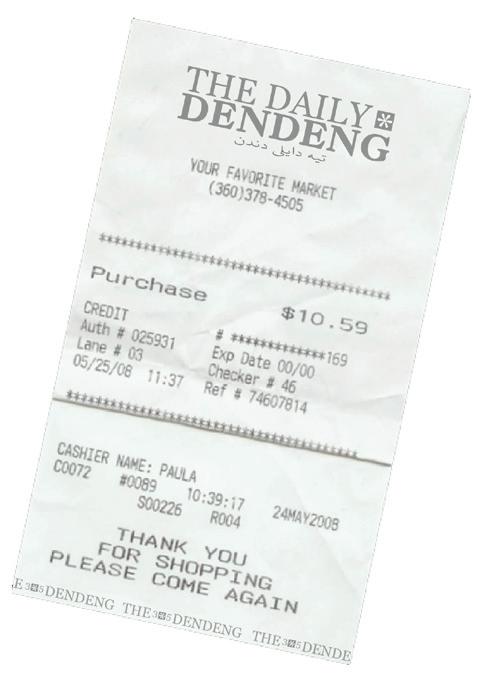










Is a design practice focusing on providing parallels that challenge the context of established architectural idea.
Constant/Variable is simply the depiction of rapidly evolving world that is made up of varied and succesive orders.
C/V consists of Aliff D. , Ammar H. , Aiman R. , A. Aiman, Izzat H. , all majored in architecture, working collectively as a team.
Research / Think tank / Architecture criticism.
Read more on https://constantvariablestudio.blogspot.com/

Majlis Ilmu
-/~ Research
“Majlis Ilmu” is a depiction of a perfect school environment that theoretically can provide an ideal design solution for Malaysia’s education structure in the future. A coalescence of (1) formal and (2) informal ways of learning is entailed to achieve this holistic learning experience. Informal environments allow formal spaces to flex and evolve, stimulating for deeper connection, more-artistic inno vation, and limitless discovery that both enhance formal learning exchanges and encourage independent exploration and collaboration.




An Object of No Place

-/~ Musing
When it comes to architecture without context; it’s not necessarily just about attention-seeking and extraordinary structures. The design intention can be used to create new trends and design languages, not only in terms of aesthet ics, but also as part of a sustainable or radical movement.
This write up is beyond doubt an attempt to widen the spectrum of the term’s definition by exploring its potential within the context of our subject matter...
More on blogspot.





A Souvenir From the West

-/~ Musing
While we can ponder the various reasons as to why the people respond to modernity - what about the opposite? Attempts for modernized versions of the traditional heritage - where do we go from here? We had a conversation with En Nizam, a local craftsman in Sabak Bernam, Selangor whose motivation and passion is rooted in the Malay Traditional Heritage. He shared with us a few thoughts of his own, some inspirations and most of it reflections...
More


Small Practices; In
with
&
-/~ Screening
A full-length screening of 9 architects (from Malaysia & Japan) sharing their thoughts on small practices.

Malaysia: No-to-Scale*, WHBC Architects, Studio Karya, Normal Architecture, CODA.
Japan: Atelier Kazuki Wakahara, Design Team Architects, Atelier Ryo Abe, Satoshi Okada.
A collaboration project with Suburbia Projects & Shapeshifts.
Supported by Japan Foundation Kuala Lumpur and The Asia Center








The Godown, Kuala Lumpur.
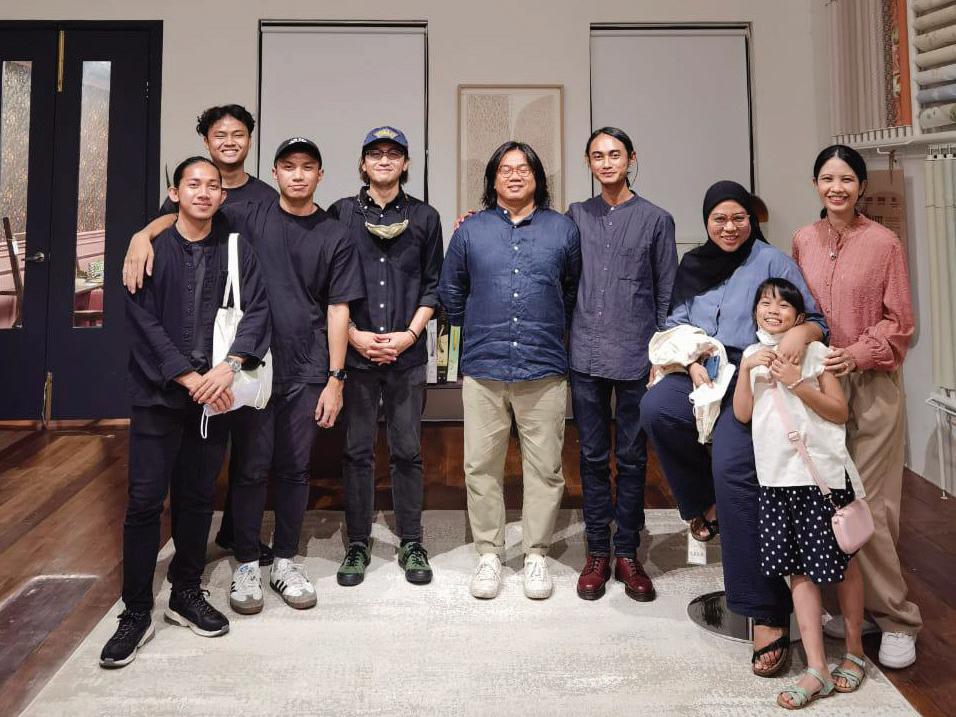
MUKA Coffee, Kuantan.
Mano Plus, Penang.


Is a Fundraising Project to raise donation and awareness about the impor tance of education access for all, especially for refugees. To provide safety and proper education for their better future.
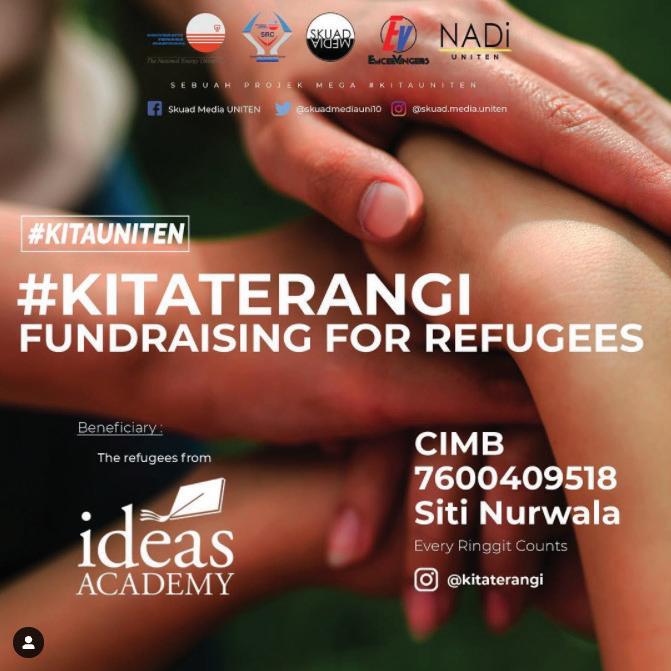
I was assigned as Tutor, to teach and to share my expertise to refugees on basic art knowledge and drawing technique, as well as basic architectural drawing/sketching.
Organised in Universiti Tenaga Nasional, Malaysia (UNITEN). 2018.





“Wisdom begins in wonder.” - Socrates
Thank you for your time. May God bless you.

