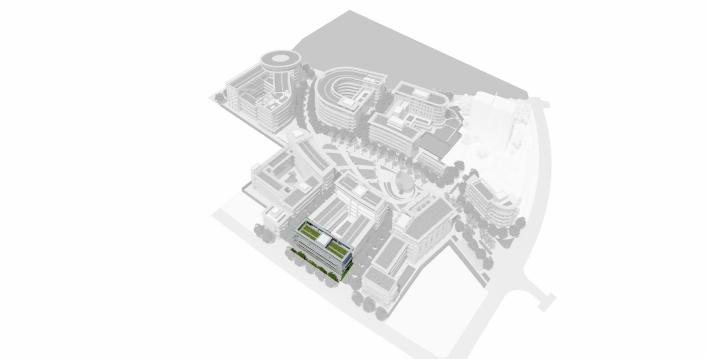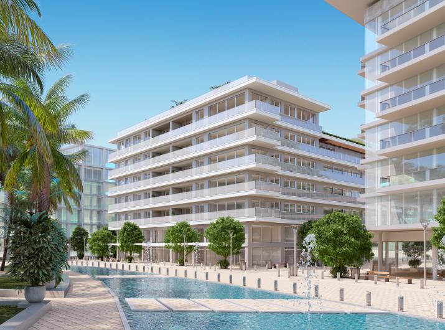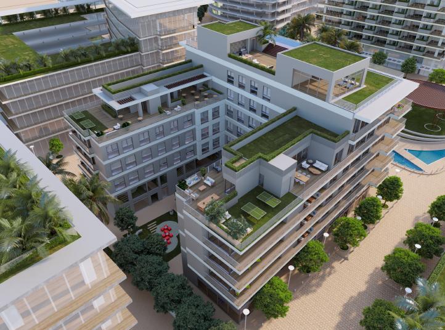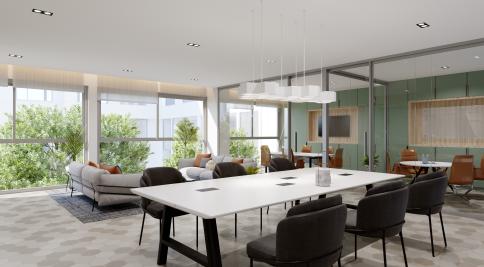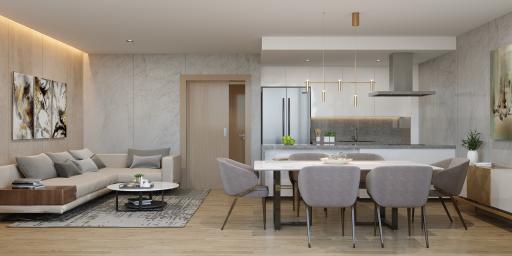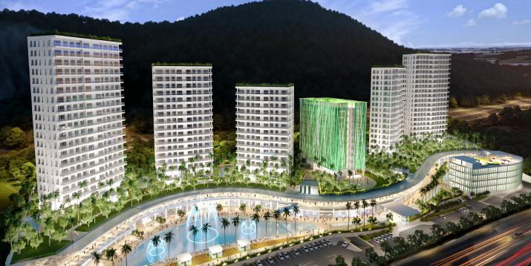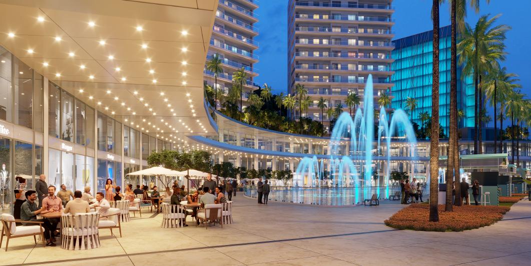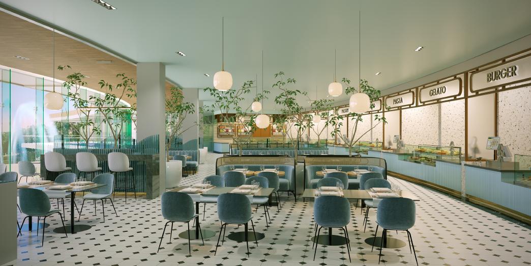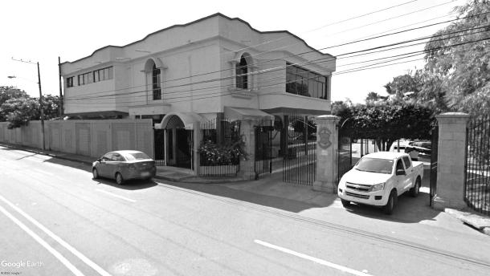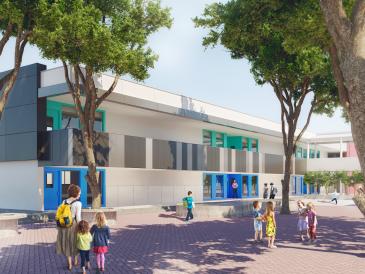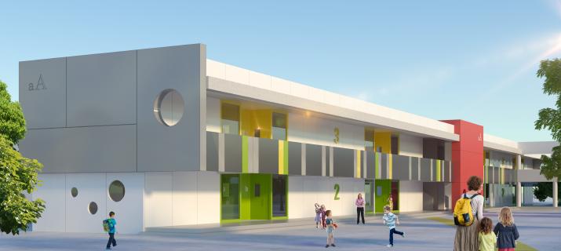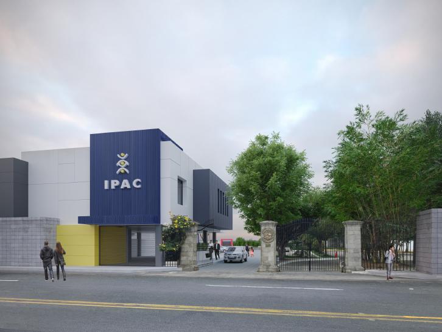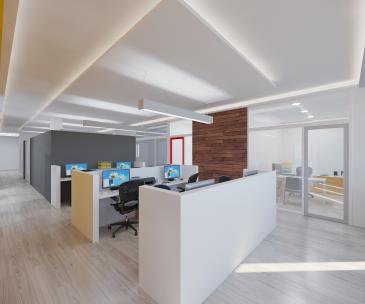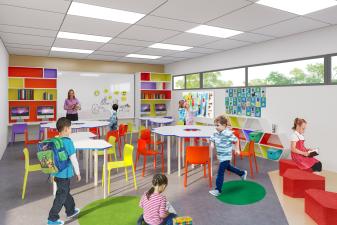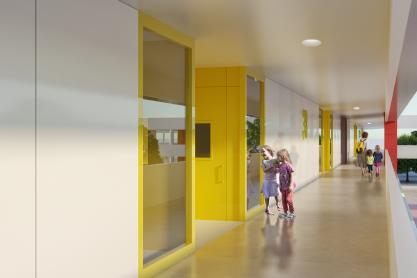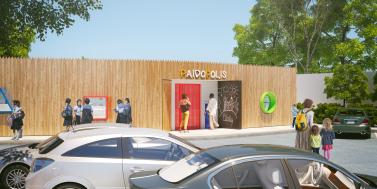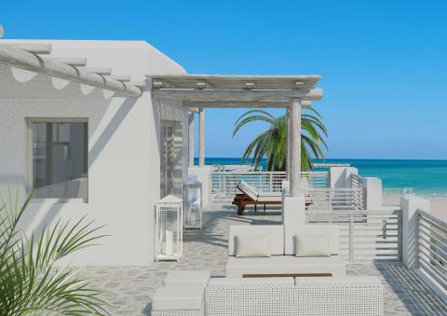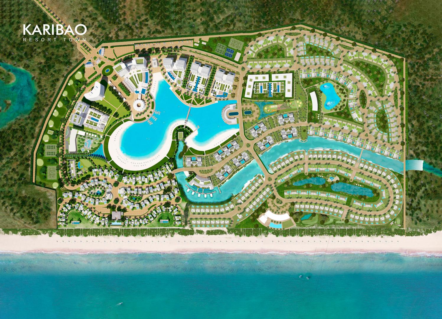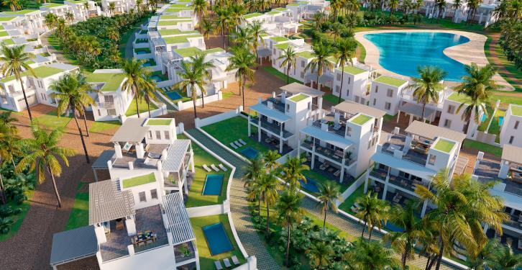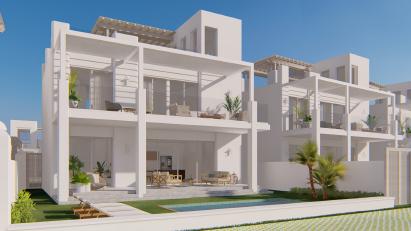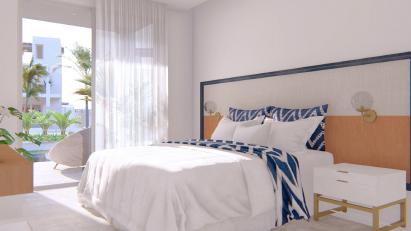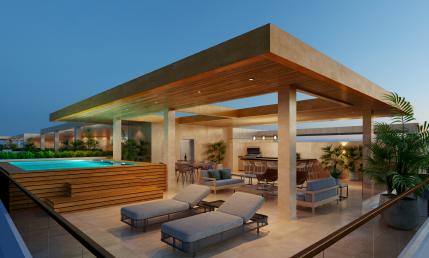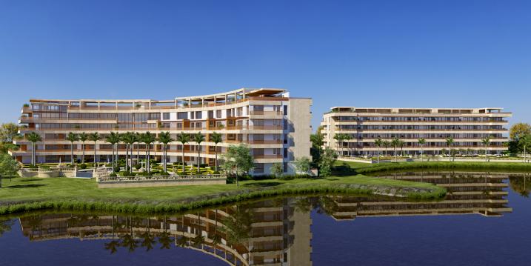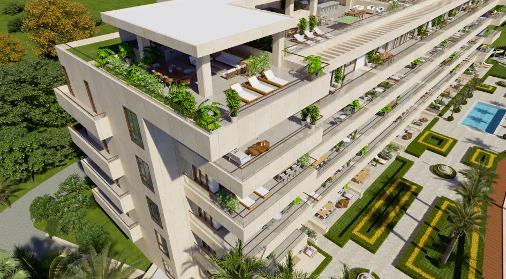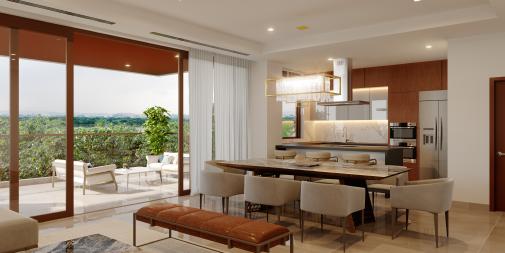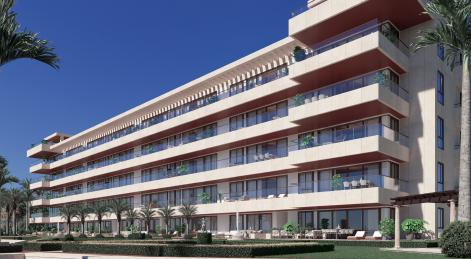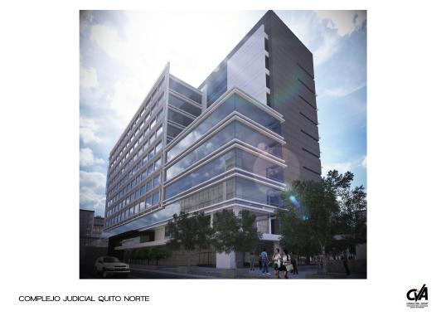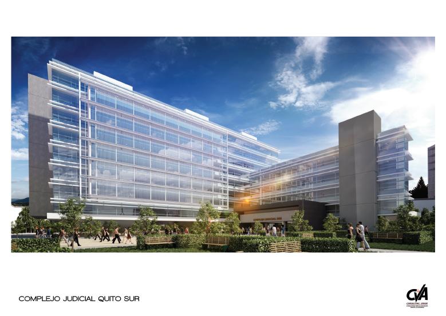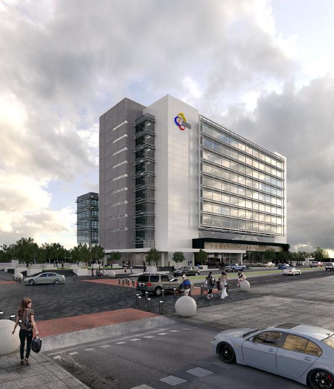


EDUCATION
University of Pécs, Hungary
Master of Science in Architecture, Stipendium Hungaricum Scholarship
Universidad de Especialidades Espíritu Santo, Ecuador
Bachelor in Architecture, Dean’s List Distinction
Independent Work Guayaquil, Ecuador
PROFESSIONAL
2015-2017
2007-2013
2023-2024
• Preliminary project for the reform and rehabilitation of the DSPG building for the Higher Technical School of Industrial Engineering of Barcelona
Client: DOPEC - Barcelona, Spain
• Design and technical documentation for medical office building
Client: DOPEC - Barcelona, Spain
Pronobis Promotores Inmobiliarios Guayaquil, Ecuador
Chief of Architectural Design
Selected Works:
• Midtown, Samborondón, Ecuador
2019-2024
Mixed Use Master plan, lot 40.000 sq m, 8 phases of mid-rise buildings which includes mixed use towers, residential towers, corporative towers, and a branded international category hotel that milestone the urbanism of the city. Developed a BIM Execution plan that oversaw project design process of all phases from the conceptual stage to development until the production of the final construction drawings.
• Acqua Gardens, Guayaquil, Ecuador
Mixed Use Master plan, lot 35.960 sq m, 7 phases which includes an iconic shopping plaza, high rise residential towers, corporative tower, and a branded international category hotel. Outcomed design strategies while liasing with stakeholders to coordinate the delivery of a design project that will skyline the city ensuring quality in architectural drawings and renderings.
• Karibao, Playas, Ecuador
Beach Resort Town Master plan, lot 52 hectares, 18 residential + 2 hotel phases dominated by an open space surrounding a crystal lagoon. Redesigned the master plan to create a sales mix of individual houses, townhouses, mid- and high-rise buildings that increased sales in 25%.
M.I. Municipalidad de Guayaquil (City Council) Guayaquil, Ecuador
Architecture Specialist
Selected Works:
• Animal Welfare Center, Guayaquil, Ecuador
2019
Healthcare, built area 1040 sq m. Led coordination with multi-disciplinary specialists through BIM managerial skills to prepare construction documentation and budget for public bid construction process.
• Primary Detoxification Treatment Center for Drug Abuse tailored for women
Healthcare, built area 1610 sq m. Entrusted with the responsibility of gathering pertinent data regarding the community, infrastructure, and specific design requirements, while collaborating with experts to create a successful design that ultimately led to the preparation of construction documentation.
• Urban design guidelines book: Modern City
From zoning regulations to public space design, this guideline book provided sustainability and smart city guidelines to foster functional, aesthetically pleasing urban environments that promote community engagement and quality of life.
TEACHING
SKILLS
CERTIFICATIONS
Lifestyle Architecture Guayaquil, Ecuador
Architectural Designer
Selected Works:
• Villa Blanca Housing, Guayaquil, Ecuador
2017-2019
Housing Master plan, lot 90 hectares. Developed conceptual master plan proposal foreseeing environmental consciousness and community connectivity with parks and communal spaces. Designed adaptable dwellings to be constructed through several stages in family life.
• Land Border Cargo and Passenger Terminals Ecuador-Colombia
Government use, lot 52.700 sqm. Through meticulous planning and collaboration, I coordinated the architectural design for a cutting-edge land border cargo and passenger terminal project, which integrated efficient cargo handling facilities with streamlined passenger terminals, prioritizing functionality, security, and user experience.
• IPAC (Restoration), Samborondón, Ecuador
Elementary school restoration, built area 6100 sq m. Executed design stages to bring this project into design/construction schedules at the same time. Designed aesthetic facades in volumetric and simple lines that children can experience and learn through it from colors, shapes and interactive solutions.
Lifestyle Architecture Guayaquil, Ecuador
Architectural Coordinator 2013-2015 | CAD Drafter 2010-2013
Selected Works:
• Courthouses Quito Norte-Quito Sur
2010-2015
Office and Judicial use, lot 92.630 sq m. Analyzed different requirements of security, site, people, spaces, and budget in order to plan a functional distribution based in attached buildings ensuring security operations to all areas of courthouses. Led my team project to deliver technical drawings and documentation for construction.
• Spazio, Guayaquil, Ecuador
High Rise Residential, built area 20.870 sq m. Served as a project leader from conceptual phase to project execution plan focusing on client needs, budget, and high-quality design with innovative approaches.
Universidad de Guayaquil Guayaquil, Ecuador
University Professor
2018-2019
Taught a variety of architecture courses, including Architectural Design II, BIM Methodology and Architectural Expressions. Developed and implemented an innovative curriculum for each class. Mentored and advised students on thesis projects.
Published articles in notable national magazines
Proficient: Revit, AutoCAD, Sketchup, Adobe Illustrator, Photoshop, Office
Intermediate: Adobe After Effects, Presto, Navisworks, Microsoft Project
Other: Project Management, BIM Management, Quantity Surveyor, Rendering and Visual Sales Material Coordinator, Team Coordination, Team Collaboration, Design Research, Bioclimatic
Languages: English, Spanish
Autodesk Certified Professional in Revit for Architectural Design Edge Expert (ID GP2-ECU-191030-0736)

