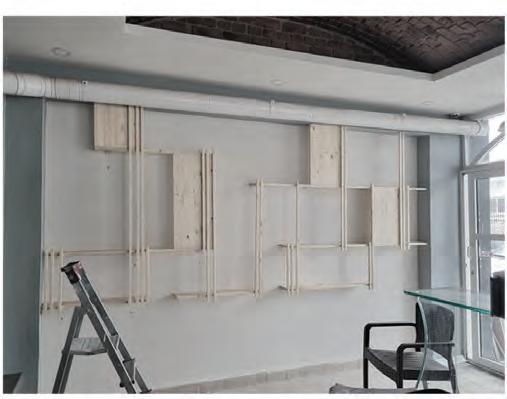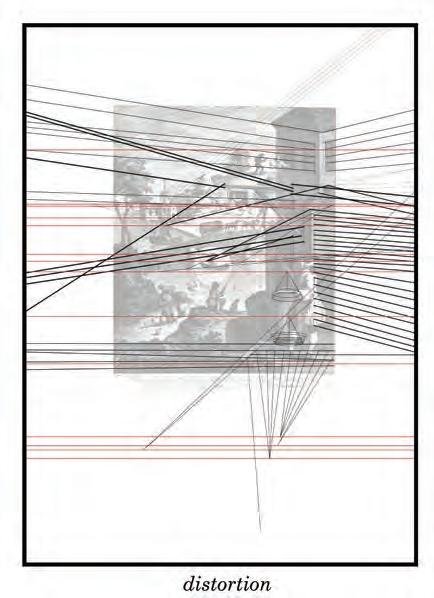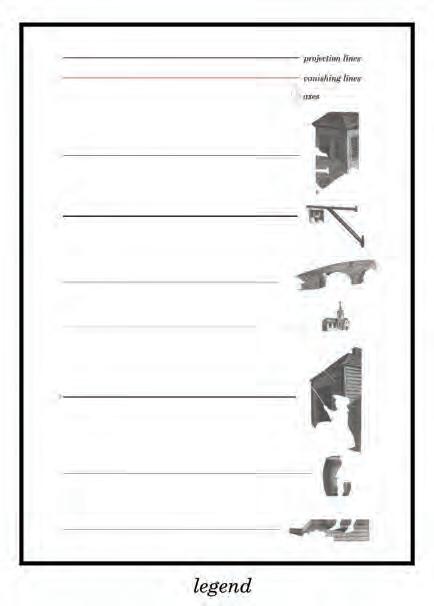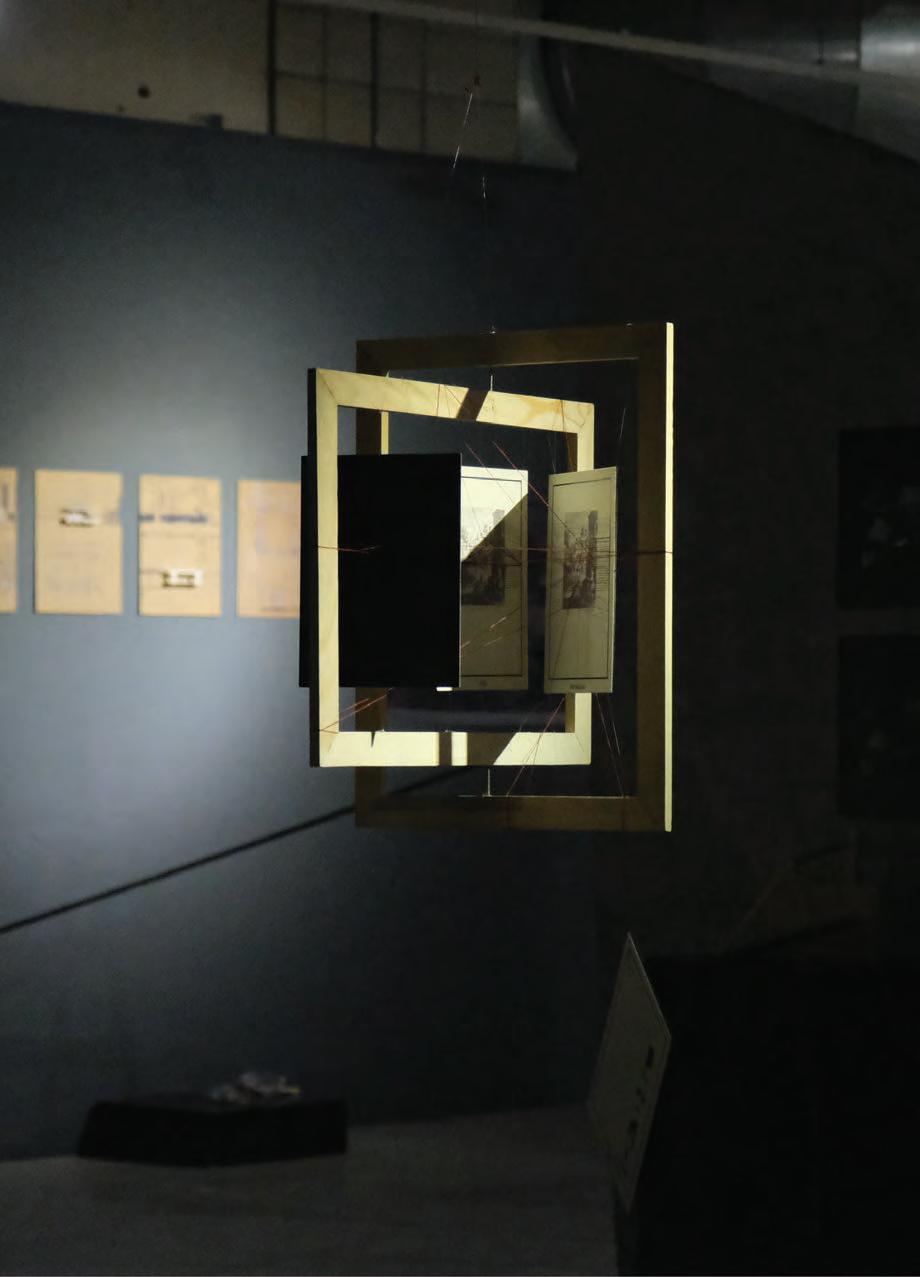
Deniz Çevik
+90 534 2558905
dnzzcevik@gmail.com linkedin.com/in/cevikdeniz/ architect
education
Middle East Technical University, Department of Architecture - B.Arch (CGPA: 3.38/4.00)
Middle East Technical University, Department of City and Regional Planning - Minor (CGPA: 3.50/4.00)
work experience
+L ARCHITECTS - Architect
A TASARIM Mimarlık - Architectural Intern office internship
+L ARCHITECTS - Architectural Intern project based, part-time BOYUT STUDIO - Part-time Architectural Staff physical model making - laser cutting TMMOB – TSMD - Architectural Intern Spatial Adaptation In Line With Current Needs - summer internship programme BİVA Tower - Architectural Intern construction internship
Nysa Ancient City Excavation - Architectural Intern site documentation, producing documentation drawing METU - Architectural Intern school internship on surveying and construction techniques
other experience
ARCH514-Cermodern Architecture is/as Art Exhibition -participant METU-SEM
Building Information Modeling Specialist Certificate Program
İBB Culture and Art Center Architectural Project Competition -team participation
Amorf IV. Natural Stone Project Design Competition -finalist İzmir B.B. Presidency and City Counsils Archietctural Project Competition -team participation EASA Turkey parti’le Atelier - workshop participant
Achitects’ Association 1927
Architects Speaks With Section! Thinking of Kanal İstanbul Through Sections - workshop participant
2018 - 2023
2020 - 2024
Nov.2023 - ongoing
Jun.2023 - Aug. 2023
Dec. 2022 - Nov. 2023
Sep. 2022 - Mar. 2023
Jul. 2021 - Sep.2021
Jun. 2021 - Jul. 2021
Jul. 2020 - Sep. 2020
Jun. 2019
Jan. 2024
Sep.-Nov. 2023
Nov. 2023
Oct. 2023
June 2023
Sep. 2021 Feb. 2020
software skills
Autodesk AutoCAD
Autodesk Revit
Autodesk 3ds Max
Rhinoceros
Grasshopper
Adobe Illustrator
Adobe Photoshop
Adobe Indesign
Adobe Premiere Pro
Lumion
Enscape Procreate
01 . memory ore
Project aims to create the urban memory space of the city by focusing on urban agents-in Latour’s defini�on- which can be both human, non-human, objects or even the events took place in urban space, equally con�bu�ng to the crea�on of urban memory.
A�er the urban memory inventory is drawn up by going through the displaced objects, it is ques�oned how these objects-concepts-events can be collected, archived and represented in the new memory center of the city.
The concept of parallax comes into play as a means of crea�ng the space of the archive-museum-memory center: a space that offers new possibili�es not by changing the loca�on of objects but by changing the perspec�ve of the observer. By crea�ng a permanent display area for first-hand inventory including water nymphs statue, column of Julianus and 1:1 scale ground floor replica of demolished Provincial Bank building. They cannot be observed as a whole from the interior of the building, but can be perceived as fragments.
The exis�ng structure in the area expands ver�cally and con�nues its life as a center where memory studies will be carried out.







the process started by inves�ga�ng urban expansion of Ankara city, that brings about cumula�ve memory accumula�on, but accumulated memory is diversed, disparsed and sca�ered causing urban amnesia, contribu�ng increase in poor quality urban spaces. systema�c inves�ga�on through city maps showed focal points of memory accumula�on. Ankara is a very planned city almost created en�rely in the 20th century as the capital of new Republic. In parallel with the planned establishment and unplanned expansion of the city, memory also concentrates in the center and spreads around, crea�ng a network.



establishment of the city dates back to 1920’s, first modern se�lements and development around Zafer digging, ver�cal scenarios within intense urban environment
different means of displacement are observed, all leading to disappearance from urban memory:








fic�onal inventory classifica�on







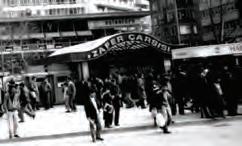

Zafer Square and park are located facing each other on the Atatürk Boulevard and once served as a recrea�on area and mee�ng point when boulevard was more a pedestrian place, a�erwards turned to a suppressed and disused place. In the chao�c presence of the city, the most prominent quality of the space is decreased to being a transi�on point including a regular shopping space.







first parliament building
İller Bankası Building, constructed in 1937, is represen�ng an example of 2nd na�onal architectural movement and modern architecture of its �me and when demolished in 2016 it became a symbol as a reflec�on of poli�cal tension in urban space.










Column of Julianus, is a 15 meters high masonry obelisk erected to honor Roman emperor Julianus who crossed Ankara around 362. Located in the area between İşbankası and Sümerbank buildings un�l 1934, then it is moved to the current place, in front of Ankara Governorship and restorated in 2001. Top part of it served as a stork nest for a long �me since it was one of the tallest structures once.
Ankara train sta�on moved to its new building

work in progress
one of the eight known statues of water nymphs, is the object most displaced. travelled in the city since 1920s, been in both city centers and warehouses. currently in front of a museum but the other statues are lost.


the fic�onal poplar tree about to �lt over in the famous novel Noon�me in Yenişehir, symbolizing social and poli�cal changes of the �me.


Tekel protests took 78 days in 2009, consis�ng examples of different uses of that urban space where people stayed in tents temporarily.













displacements indicate the presence of unwanted, no longer needed objects in the urban area, objects with high memory value
İşbankası General Headquarters Building designed by Ayhan Böke and Yılmaz Sargın. When built in 1977 it was the tallest structure on the Boulevard. Showing the features of high rise brutalist architecture of that �me also indica�ng movement of a financial ins�tu�on from old center Ulus to south part of the Boulevard.


parallax space: relocation of the object because of location change of the observer, a slip in background (Zizek)
the experience of parallax is transformed when movement axes leave the horizontal dimension. Vertical or oblique directions of movement through urban space multiply ist experience. spatial definition is ordered by angles of perception (Holl,S.) concept of parallax view is employed to create the archive space of displaced urban memorabilia
As ver�cal rela�onships are observed, the concepts of sec�on and plan melt into each other.











02 . olive track
A museum complex is suggested to revitalize the culture of olive and olive oil produc�on in Karaburun, Aegean coast of Anatolia. In the region, there is a strong historical background that olive oil produc�on went back to even 2000BC and it is con�nued today in small scales by using special techniques. It is aimed to gather produc�on, exhibi�on and exhibi�on of produc�on in the same place.
A comple�on method used in archaeological sites in which a line is crossed between remaining and added parts to indicate which parts exactly are the historical reminiscents, is inspired in the concept design phase. Then it led to an architectural program in which the new museum mass is integrated to the old mill ruin through a set of con�nuous ramps from top to bo�om level.
The program includes atelier spaces and a bou�que olive oil produc�on space on the same scale as the ruin besides exhibi�on and mee�ng spaces. The ruin is renovated as a stop point on the bicycle route and as a view terrace reached from the museum. Completed with a contras�ng material that freezes its current state, to fulfill its new func�on, emphasizing the line that made it a relic.



development axes are decided by considering the slope and rela�on with the reminiscent old mill preserva�on of _old ruin of mill _historical olive oil produc�on method addi�on of _integrated bicycle road _olive culture related ac�vi�es _represen�on of olive culture
axes 2
direc�on of new interven�on _requires least interven�on according to slope _provides best vista
axes 1
direc�on of old mill & exis�ng path
_integra�on to the bike road exis�ng in the territory, providing access to structure from sea level directly
one major solid interven�on to the land is preferred instead of a fragmented approach considering the slopping topography
ateliers museum new olive oil produc�on space two masses integrated to the museum mass: same scale with the reminiscent same propor�ons with the reminiscent integra�on to the exis�ng bike road retaining walls
1_upper entrance
2_gallery
3_main exhibi�on
4_mee�ng spaces & administra�on
5_museum gi� shop
6_main mee�ng hall
7_cafeteria & coffee stand
8_open space
9_open air museum
10_bou�que olive oil produc�on
17_view terrace
11_wet spaces
12_storage
13_storage
14_ateliers
9_open air museum
10_bou�que olive oil produc�on
15_wc
16_res�ng spot




glulam beam and column joint detail

glulam beam (13x32cm)
steel plates bolts
roof joint detail
btw glulam beams
steel pin (50mm dia.)
steel inner pipe (73mm dia.)
glulam columns (16x33cm)
base plate
steel pipe welded to base plate (168mm dia.)
steel pipe welded to round steel column (168mm dia.)
steel outer pipe (89 mm dia.)
cap

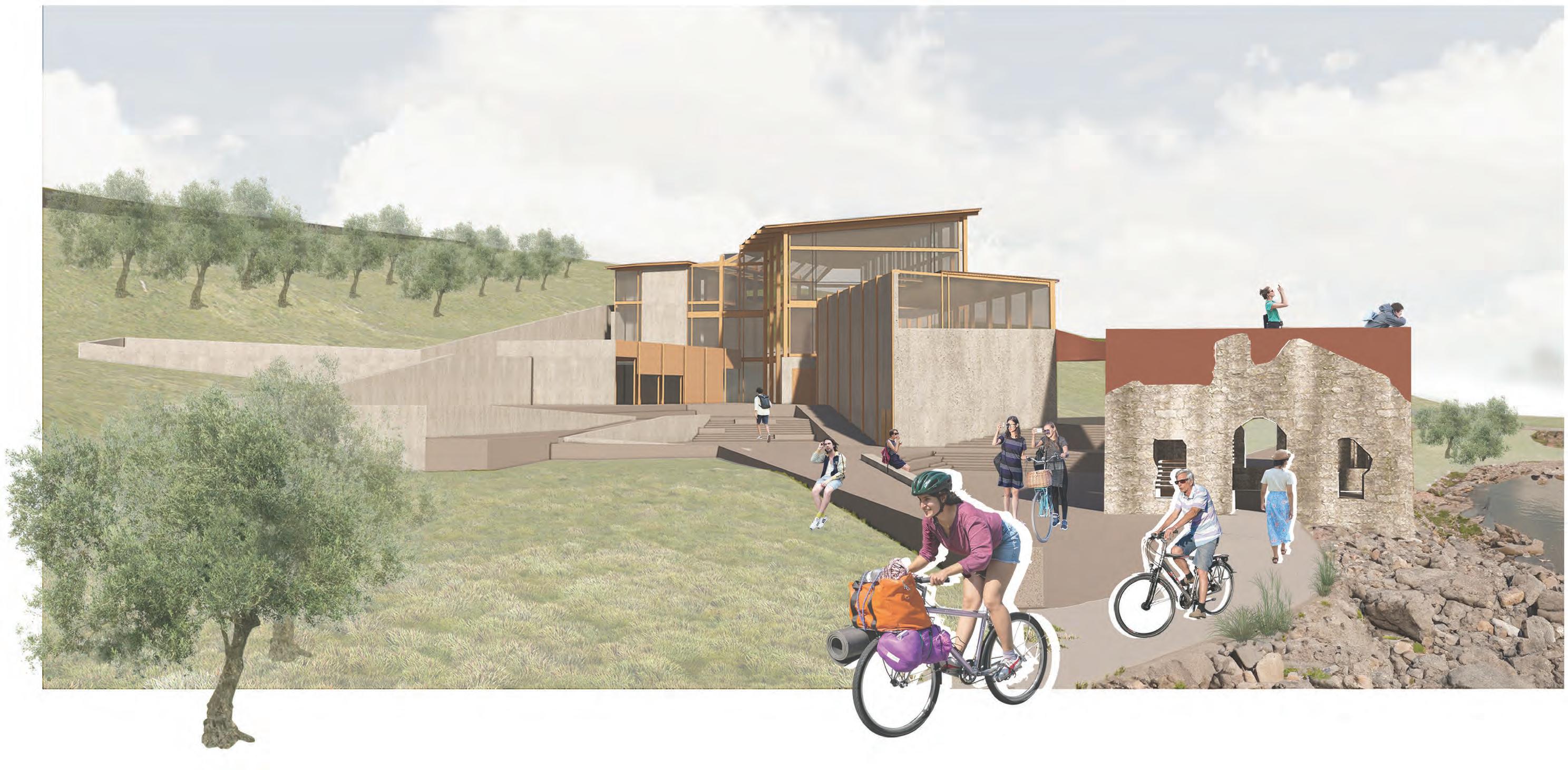
diverse generations and Quarter through an urban tissue’s and buildings
diverse generations and Quarter through an urban tissue’s and buildings
inter-generational living
generally elderly international University students educational facilities through: buildings with their uninhabited buildings as uninhabited buildings as functions courtyard/open-space
current situa�on in-situ analysis through sketching
generally elderly international University students educational facilities through: buildings with their uninhabited buildings as
Is�klal (Jewish) quarter is one of the rare surviving historical quarters in Ankara conserving the authen�c urban fabric of a tradi�onal O�oman neighbourhood. The area is currently under thread of demoli�on and further deteriora�on due to negligence and deser�on. The quarter is in a very central loca�on in old historical city center and in close proximity to lots of universi�es.
landmarks of the city which are easily accessible from quarter
rela�ons of the inserted structure with urban �ssue
1_plug-in where the fabric has not deteriorated significantly but a unit is lost 2_lead to where building rela�onships provide a poten�al for exten�ons
3_genera�ve where the fabric has lost its character and became an ordinary open space, a new func�on is generated like amphitheater
uninhabited buildings as functions courtyard/open-space
diverse functions and all the reassuring presloneliness and the or frustration that age their space should]
diverse functions and all the reassuring presloneliness and the or frustration that age their space should]
themselves, be activity of the life beneficial relationship through:
This conceptual project aims to revitalise the neighbourhood through a program making room for intergenera�onal interac�on and an inserted series of structures with varying scales. Social values and architectural significance are considered as priori�es to make design decisions. It is decided to maintain and renovate the exis�ng buildings inhabited mostly by an elderly popula�on and to renovate uninhabited buildings as student dormitories and public spaces with diverse func�ons.
abundance and proximity of educa�onal facili�es such as Ankara University Medicine School, Hace�epe Uni. Medicine School, Ankara Law School, including interna�onal students
before and a�er collages
occupıed buıldıngs dorms & functıons ınserted structure

themselves, be activity of the life beneficial relationship through: elderly and the skills bazaar preserved for the support for the elderly support for the their process of adapting one of the elderfocused on amigurumi due composed of both closed
ıt is possible to see structural features, �mber frames and infill materials from some houses which are in a bad condi�on or lost their finishings totally.
occupıed buıldıngs dorms & functıons ınserted structure
elderly and the skills bazaar preserved for the support for the elderly support for the their process of adapting one of the elderfocused on amigurumi due composed of both closed are easily accessible
Providing an inter-genera�onal and mul�cultural living environment is adopted as a strategic decision for long-term preserva�on of the area. While preserving the remaining architectural characteris�cs, minimum construc�on was proposed to provide new func�ons where necessary.
*group
educational facilities students

some areas like school and sinagog are surrounded with border walls

functions distributed considering proximity, noise, and privacy relationships between original inhabitants and the international students
04 . wall-house

one-way joist slabs above large areas
two-way solid slabs on smaller areas
Structural members:
RC columns
RC shear walls
RC beams
two-way solid slabs
one-way joist slabs
can�lever one-way joist slabs on balcony and roof
Single house located in Cayyolu, Ankara district. The house is organised around a massive six meter length brutal shear wall, regula�ng spaces and circula�on. Different circula�on pa�erns take place in daily basis.
Common spaces are located at lower floor, dining and living areas, a bar, sport room and pool; more private spaces are at the upper floor. Massive wall contributes to organise and separate func�ons.
Concrete structural system is employed containing reinforced cocnrete structural elements, solid and joist slabs.
• scale differen�a�on in se�lement pa�ern metropolitan - neighborhood scale dichotomy

05 . İBB cultural center
The first observa�on was the fact that the urban experience was disrupted by barrier elements. Consequently, priority was given in the land layout to establish access at various eleva�ons to the interior space from the ground, aiming to foster public circula�on around all facades of the Center for Culture and Arts.
The building's facade, located on the axis leading to the subway, has been designed in the proposed layout to expand the street, accommoda�ng urban ac�vi�es like encounters, mee�ngs, and wai�ng. An urban courtyard has been opened, crea�ng a passageway to areas of the city that were previously inaccessible.
It was desired for the building to resonate with the neighborhood's scale on the relevant facades while becoming a prominent feature at the metropolitan/ringway scale on the southwestern side. Therefore, the hall volumes were obscured from the neighborhood view and accentuated along the D 100 highway. Surrounded by smaller structures and a canopy beginning at the metro exit, this arrangement con�nues, shaping the northeast square and entrance, and enhancing the urban courtyard's spa�al experience. The design culminates at the library entrance, which is connected by a bridge, turning this facade into a subdued, two-story structure from the park area's viewpoint.
The program's needs were deliberated, considering the scale approach and cri�cism of urban barriers. The aim was to circumvent the crea�on of a building that only bustles during events. Hence, a concept was proposed where robust public func�ons encircle the hall volumes, ensuring ground-level accessibility on the neighborhood-facing facades.


public spaces surrounded by borders
In Baraj Yolu Street, the high garden wall and the green band strengthen the barrier func�on and serve as examples of physical barrier forma�ons in the immediate surroundings of the area.


D 100 Highway and O-4 Highway, which work like an urban wall on the periphery of the neighborhood


se�lements on different eleva�ons that interrupt the interac�on of buildings with the street




high walls surrounding plots

direc�on con�nuity




circula�ons at different scales
direct observa�on of metropolitan - neighborhood scale difference from the site
shaping of the mass with the decision to reduce the exis�ng slope to the pavement level

event emergency
possible use scenarios daily

thanks to mass movements, large volumes stand out on the facade facing the highway, while small volumes close to the neighborhood scale are achieved at the metro exit corner.
connec�ng public spaces separated due to level differences in addi�on to the foyer, the eaves element a�empts to improve the building's interac�on with the neighborhood and its levels by rota�ng and wrapping the building in various ways at different levels, connec�ng the upper and lower ground levels.
*Created in collabora�on with Görkem Demirok and Furkan Gezegen, as a par�cipant in a na�onal one-stage architectural project compe��on. Except from realis�c render views all visual produc�on included here is created by me besides 3D models. equally par�cipated in the design process from concept to more precise decisions. building blocks that disrupt street











Café, bookstore, and exhibi�on areas were situated in line with Baraj Yolu Alt Street's eleva�on. The main square, heralding the urban courtyard, situates its foyer entrances on the street's northern side. The upper ground floor entrance, posi�oned at eleva�on 33.00, serves as the main foyer entry between levels 19.00 and 33.00 and as the workshop entrance. In the compe��on area's more tranquil sector, workshops related to outdoor ac�vi�es are placed. Direct access to the library on this facade is proposed via a bridge extending from the northwestward ascending land. Backstage, ar�st and service entries, along with parking and truck access, are provided from the southwest. This façade is envisioned as a space for external viewing of the large hall's stage and hos�ng various outdoor events.
The building's roof was conceptualized with the defined duality. Technical areas are demarcated by the façade elements encircling the halls, while the remaining roof surfaces are transformed into a green roof, devoid of technical fixtures and visible from the vicinity.


















06 . model making atelier
During my educa�on, I worked in a model making atelier as a part-�me architectural staff for one year. As a small team consis�ng of 2 or 3 person, we designed and produced physical models of various firm’s projects for sales offices, compe��ons or showcases in diverse scales from 1/5000 to 1/50 by using laser cu�ng and 2D CNC machines and various materails.








