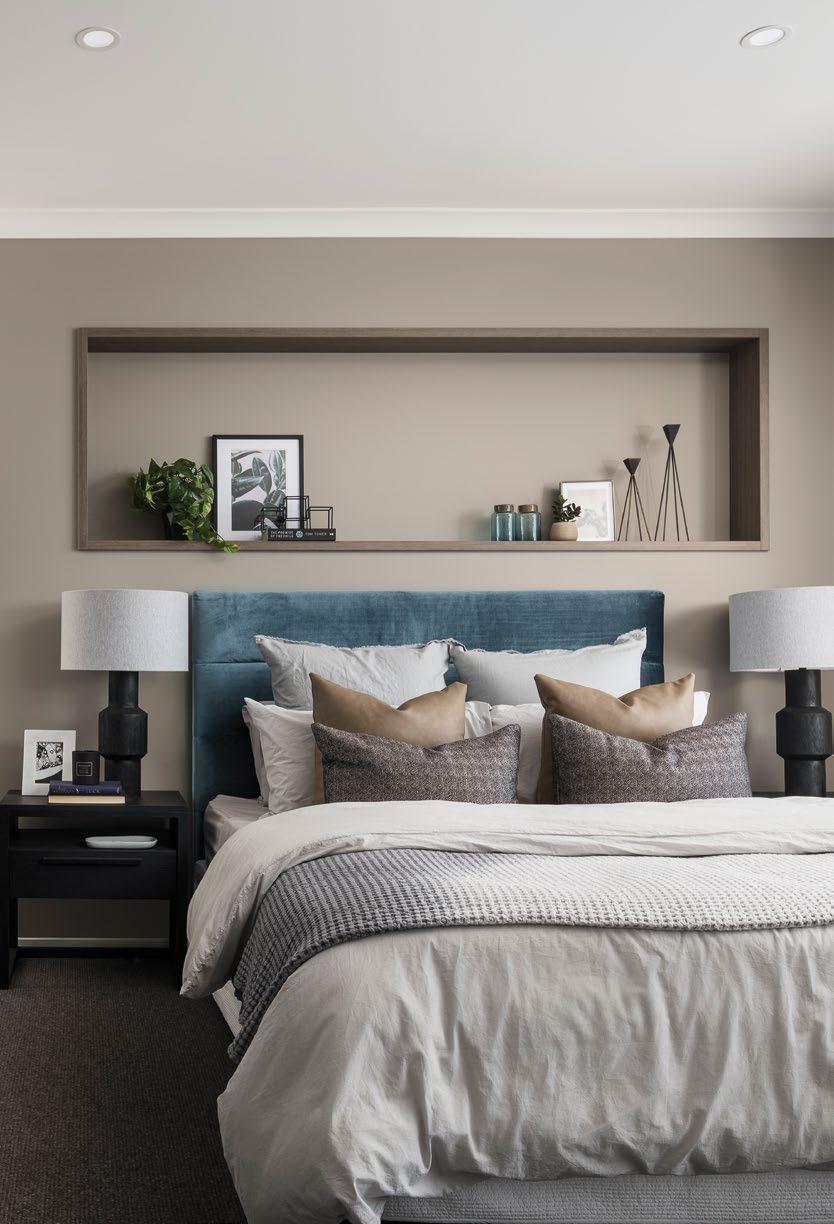
2022 DESIGN RELEASE
I NSPIRATIONS ESSENCE INCLUSIONS
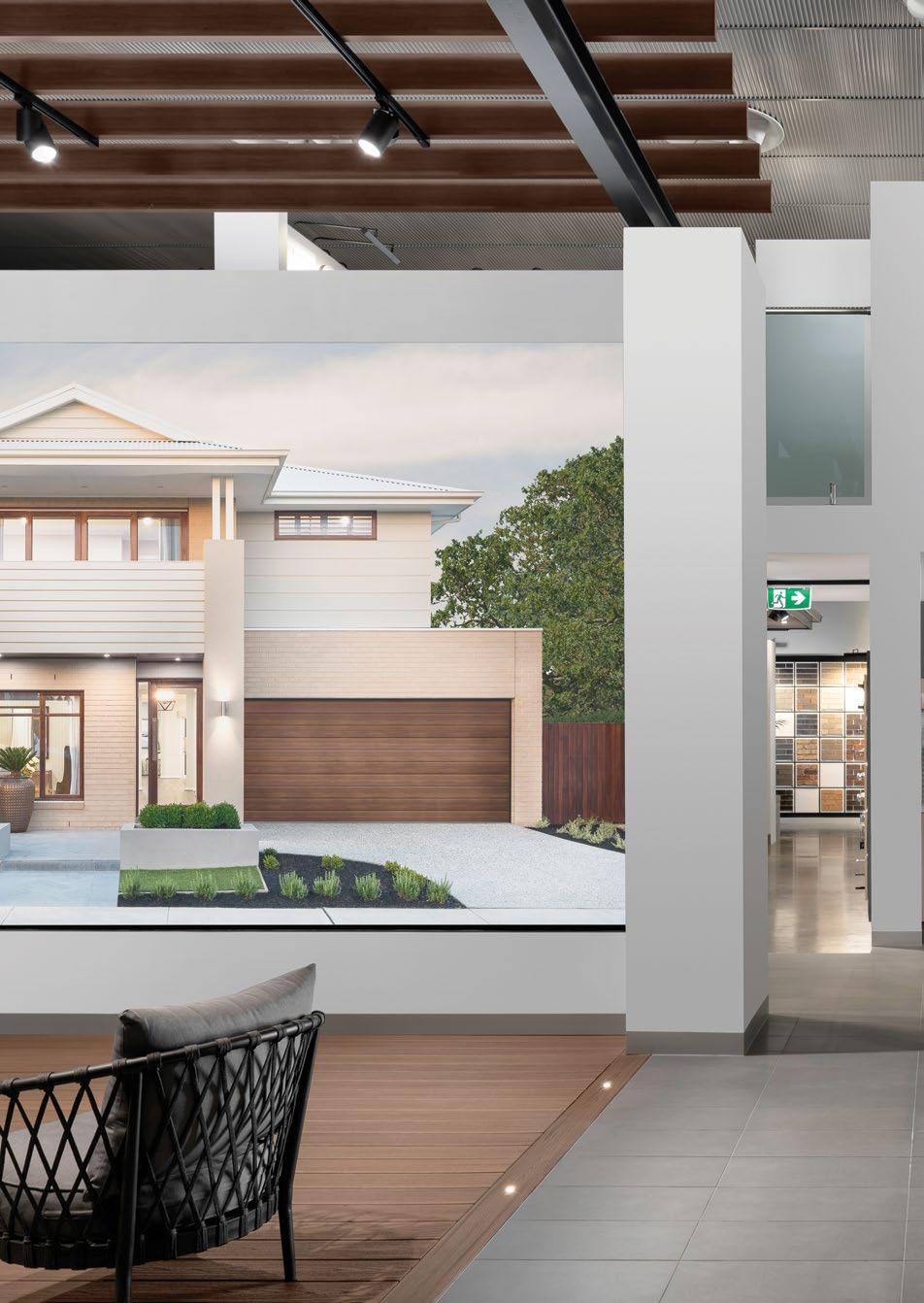
EXPLORE, DISCOVER AND SELECT FROM OVER 10,000 LUXURY FINISHES.
Our state of the art Showroom offers all the latest design trends, including colours, fittings and appliances that give you a world of choice to inspire you.
Our Vision software means that you will be able to see your new home fully realised. Thousands of choices and hundreds of colour combinations all at your fingertips, pre-loaded into the system so you can make your choices and virtually create your dream home before it becomes a reality.
Look out for our Showroom logo throughout this booklet. Every time you see it, it means we have more upgrade options available which can be selected during your Showroom appointment.
002 Images are for illustrative purposes only and may include additional cost upgrades (such as ceramic tiled flooring, tile upgrade to splashback or upgraded lighting), or items not supplied by Dennis Family Homes (including landscaping, furniture, window furnishings, appliances, decorator items, water features). For full details and costs please speak to a Sales Consultant.
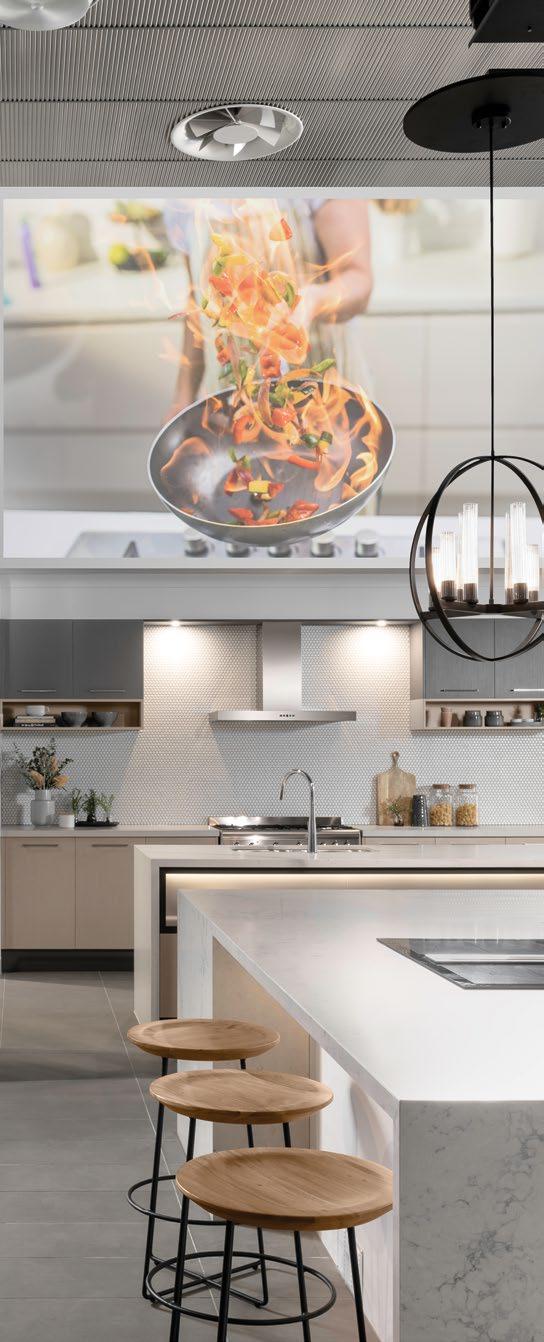
CONTENTS 004 KITCHENS 006 APPLIANCES 007 STONE BENCHTOPS 008 ENSUITES, BATHROOMS AND POWDER ROOM 010 FIXTURE STYLING 012 STAIRCASES 013 STORAGE 015 INTERIOR FINISHES 016 LAUNDRIES 017 ELECTRICAL 018 HEATING AND COOLING 018 HOT WATER 018 ENERGY EFFICIENCY 019 DOORS AND HANDLES 021 BRICKS 023 ROOF TILES 024 EXTERIORS 025 CEILINGS 025 CONSTRUCTION FEATURES 026 WINDOWS 028 GARAGE 029 COLORBOND ESSENCE INCLUSIONS 003
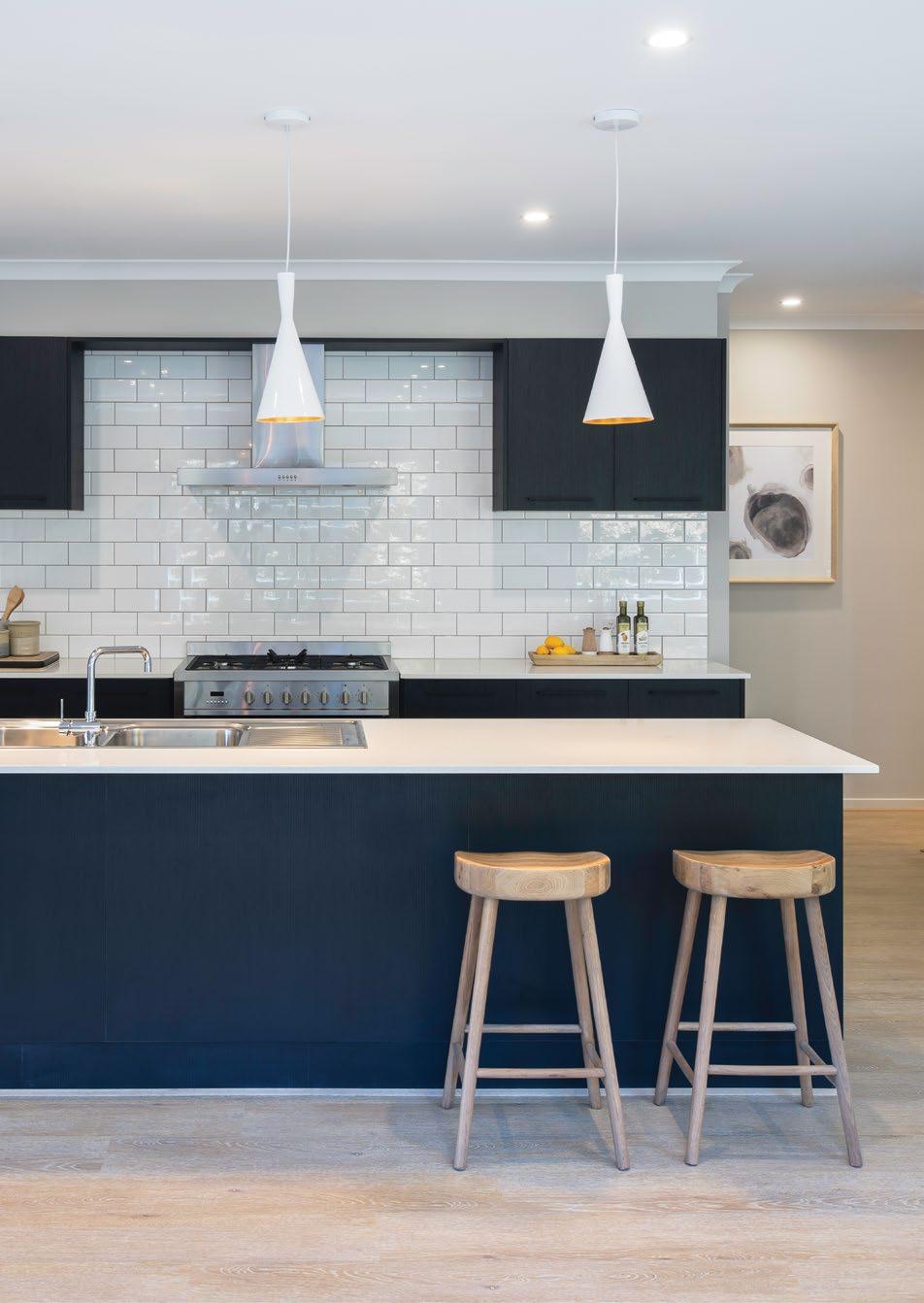
DESIGNER KITCHENS
For many of us, the kitchen is the heart of the home. It’s where we begin our morning coffee and tea rituals. Where we scramble eggs for breakfast and prepare a Sunday roast for the family dinner.
Our beautiful designer kitchens are functional, elegant, and provide a warm, open space for many meals with those who are closest to your heart.
004 Images are for illustrative purposes only and may include additional cost upgrades (such as ceramic tiled flooring, tile upgrade to splashback or upgraded lighting), or items not supplied by Dennis Family Homes (including landscaping, furniture, window furnishings, appliances, decorator items, water features). For full details and costs please speak to a Sales Consultant.
DESIGNER KITCHENS
� 20mm edging to Caesarstone® benchtops to kitchen from DFH Series 1.
� Provision for future microwave in cabinetry with a power point.
� Bank of 4 drawers with cutlery insert to top drawer of island bench.
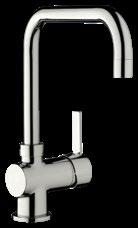
� Provision for future dishwasher with cold water stop tap connection and a power point.
� White melamine lined cupboards and drawers.
� Laminate cabinetry doors with protective 1mm ABS edging in selected ‘Laminex or Formica’ colours.
KITCHEN AND LAUNDRY TAPWARE
� Stylish chrome tapware to kitchen and laundry.
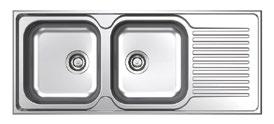
KITCHEN SINK
� Clark Punch stainless steel over-mount double bowl sink.
� Choice of luxury designer cabinet handles from DFH Series 1 to all laminate cabinets.
� Soft close drawers and cabinet doors to kitchen.
�Overhead cupboards (as indicated on plans).
PANTRY
� Plenty of storage with a pantry fitted with four melamine shelves (as indicated on plans).
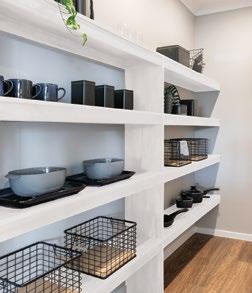
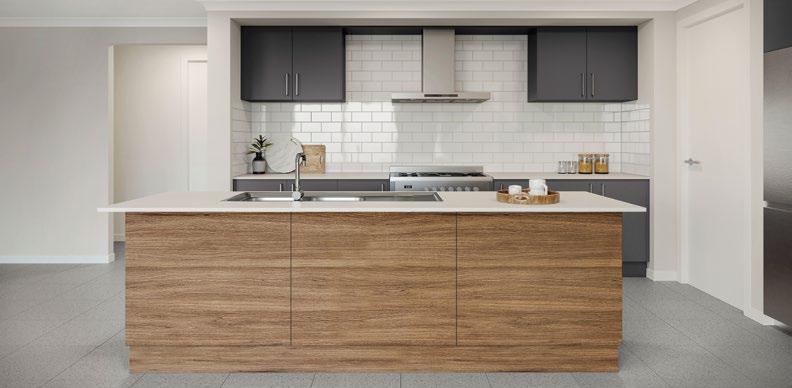
ESSENCE INCLUSIONS 005
APPLIANCES
We know that cooking can be time consuming, especially after a busy day of work, running errands, and picking up the kids from school. This is why we include modern European-designed Technika appliances that will stand the test of time in your kitchen. We hope cooking will be a dream for you as much as it is for us.
� 900mm upright cooker with 5 burner gas cooktop and electric oven.
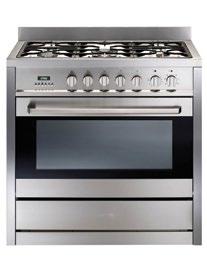
� Stainless steel finish Technika 900mm canopy rangehood flued to outside in single storey homes and double storey homes vented through external wall.
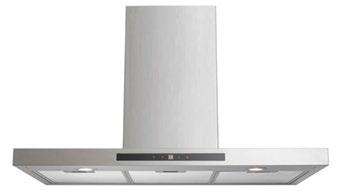
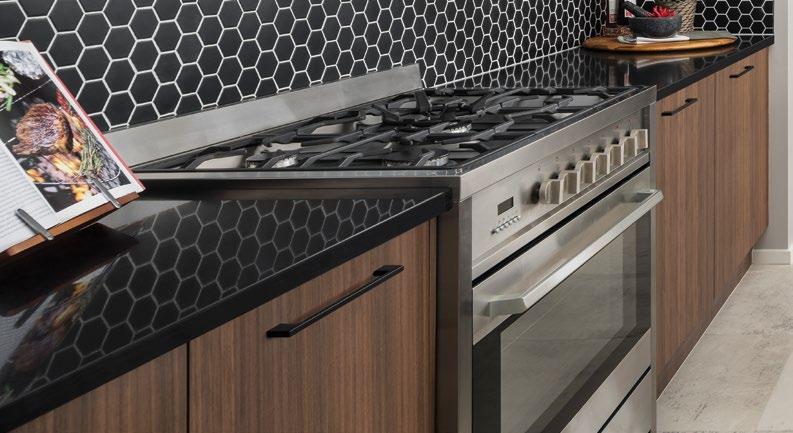 UPRIGHT COOKER
UPRIGHT COOKER
006 Images are for illustrative purposes only and may include additional cost upgrades (such as ceramic tiled flooring, tile upgrade to splashback or upgraded lighting), or items not supplied by Dennis Family Homes (including landscaping, furniture, window furnishings, appliances, decorator items, water features). For full details and costs please speak to a Sales Consultant.
CANOPY RANGEHOOD
STONE BENCHTOPS
It’s often the little things that add a special touch to a room at home – much like the way a layer of frosted icing polishes off a freshly baked cake. This is why we offer Caeserstone® surfaces for our kitchen benchtops, which combine high performance with beautiful design.
� Choice of 3 stunning Caesarstone® benchtop colours from DFH Series 1 for your kitchen.

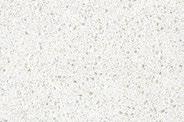
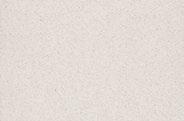
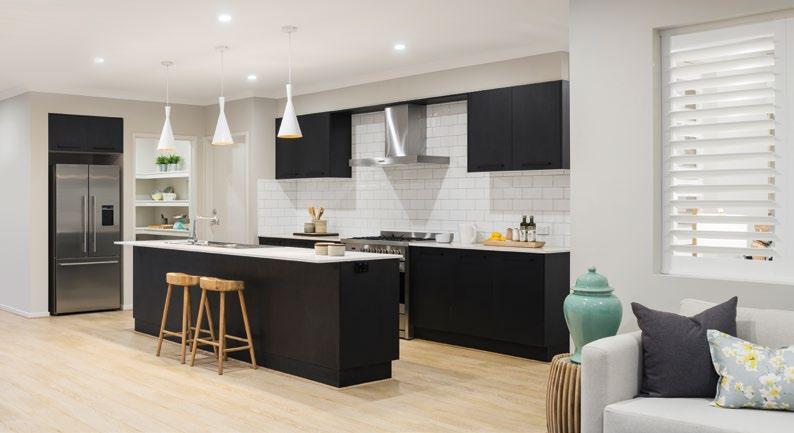 CHOICE OF:
OCEAN FOAM
INTENSE WHITE
CHOICE OF:
OCEAN FOAM
INTENSE WHITE
ESSENCE INCLUSIONS 007
OSPREY
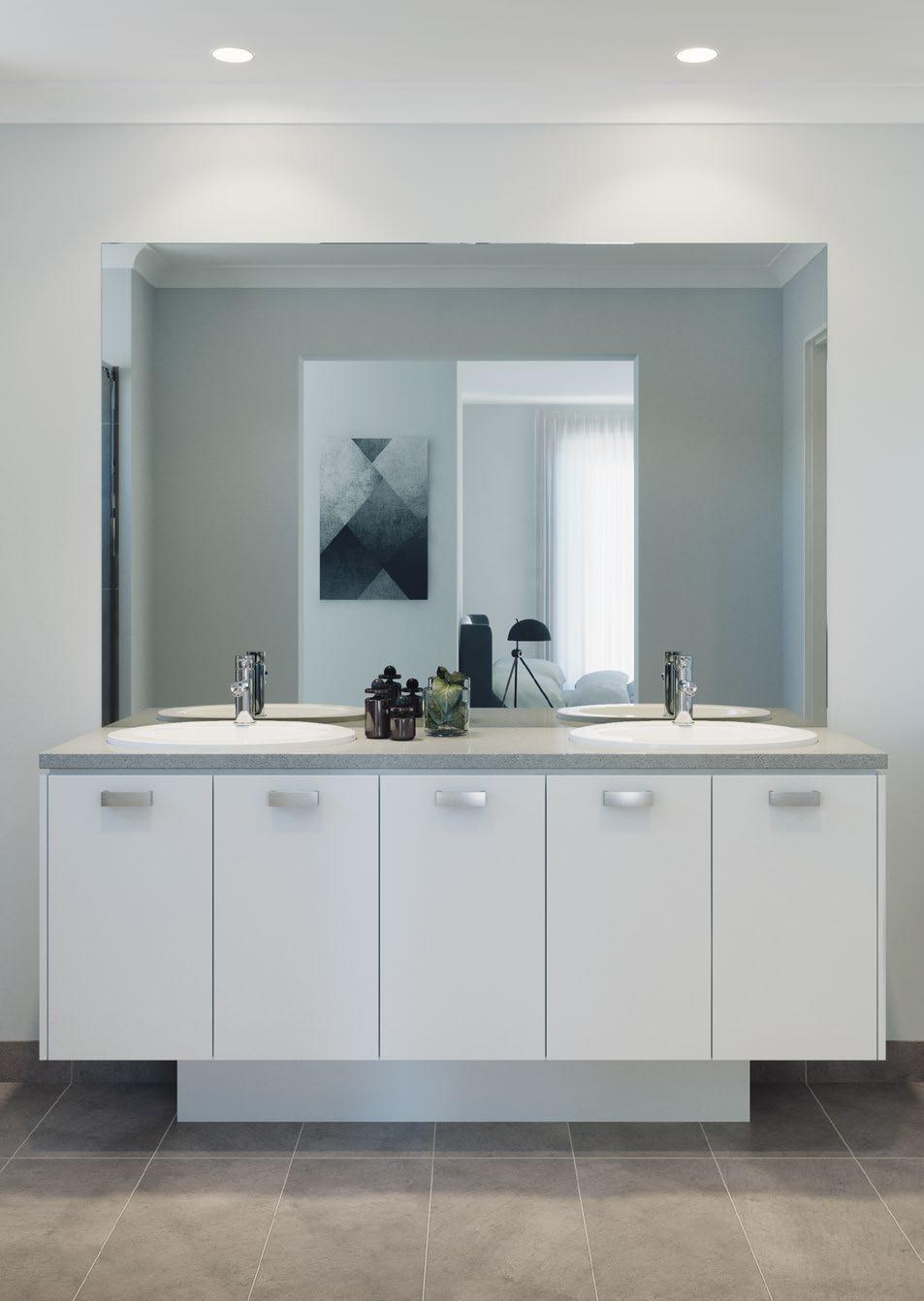
LUXURIOUS RETREATS
Many of us spend a lot of time in the bathroom for our morning and evening routines. This is why we believe it should be more than just a functional space.
Having a beautifully designed bathroom, ensuite and powder room can make all the difference to you and your guests as the sun rises in the morning, and sets at night.
008 Images are for illustrative purposes only and may include additional cost upgrades (such as ceramic tiled flooring, tile upgrade to splashback or upgraded lighting), or items not supplied by Dennis Family Homes (including landscaping, furniture, window furnishings, appliances, decorator items, water features). For full details and costs please speak to a Sales Consultant.
ENSUITES, BATHROOMS AND POWDER ROOM
� Large fixed mirror with polished edge to ensuite and bathroom.
� Prelude (Luna MK11) Decina white acrylic shower base to bathrooms in upper floor of double storey homes (size indicated on plans).
� Designer semi–frameless polished silver shower screen nominal 2,000mm high with clear safety glass and pivot door with chrome knob.
� Water-efficient AAA rated I.S.C vitreous china close coupled, soft close seat and dual flush toilet suite.
� Double vanity to bedroom 1 ensuite.
� Spacious shower to ensuite.
� Caroma Venecia W40001CW vanity basin.

BATH TUB
� Caroma Luna 873715W vitreous china white wall hung basin with Alder Bottle Trap 99933 (as indicated on plans).
TILED SHOWER BASE
� Tiled shower bases (size indicated on plans), to single storey homes and ground floor of double storey homes.
As the bathroom is a room of retreat, just sit back, relax and unwind in your bath tub.
� Acrylic white island bath 1675x765mm – Decina Carina.
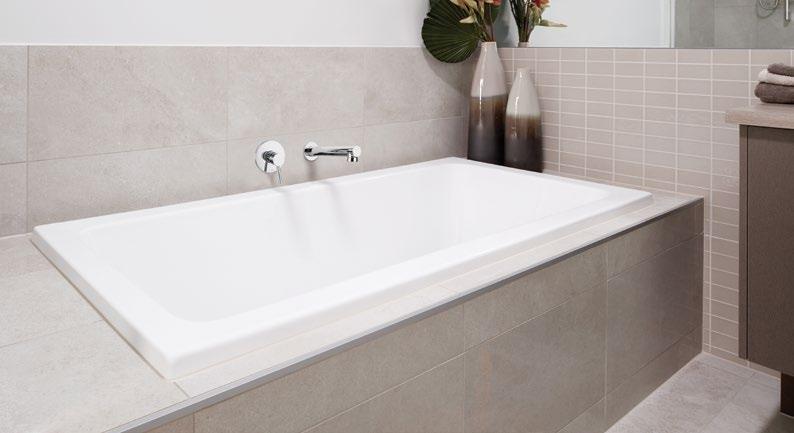
ESSENCE INCLUSIONS 009
FIXTURE STYLING
Adding the final touches to your bathrooms, ensuites, and powder rooms is simple with our modern fixtures that will stand the test of time.
� Vitreous china white vanity recessed bowls.
� Bright chrome double towel rails.
� Bright chrome toilet roll holder.
� Bright chrome towel ring to powder rooms (as indicated on plans).
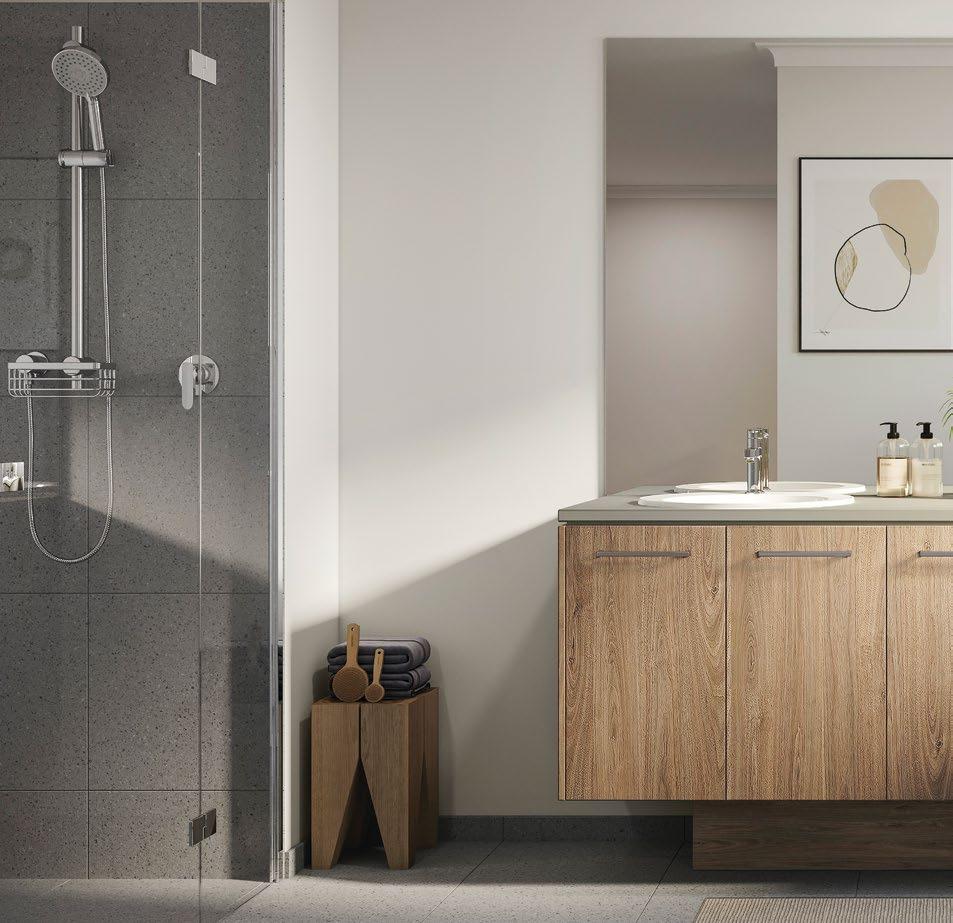
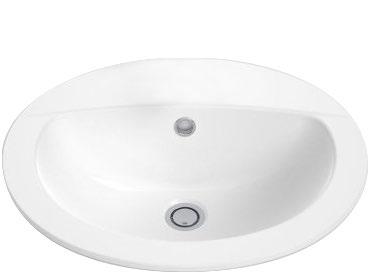
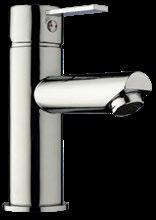
BASIN MIXER BASIN
010 Images are for illustrative purposes only and may include additional cost upgrades (such as ceramic tiled flooring, tile upgrade to splashback or upgraded lighting), or items not supplied by Dennis Family Homes (including landscaping, furniture, window furnishings, appliances, decorator items, water features). For full details and costs please speak to a Sales Consultant.
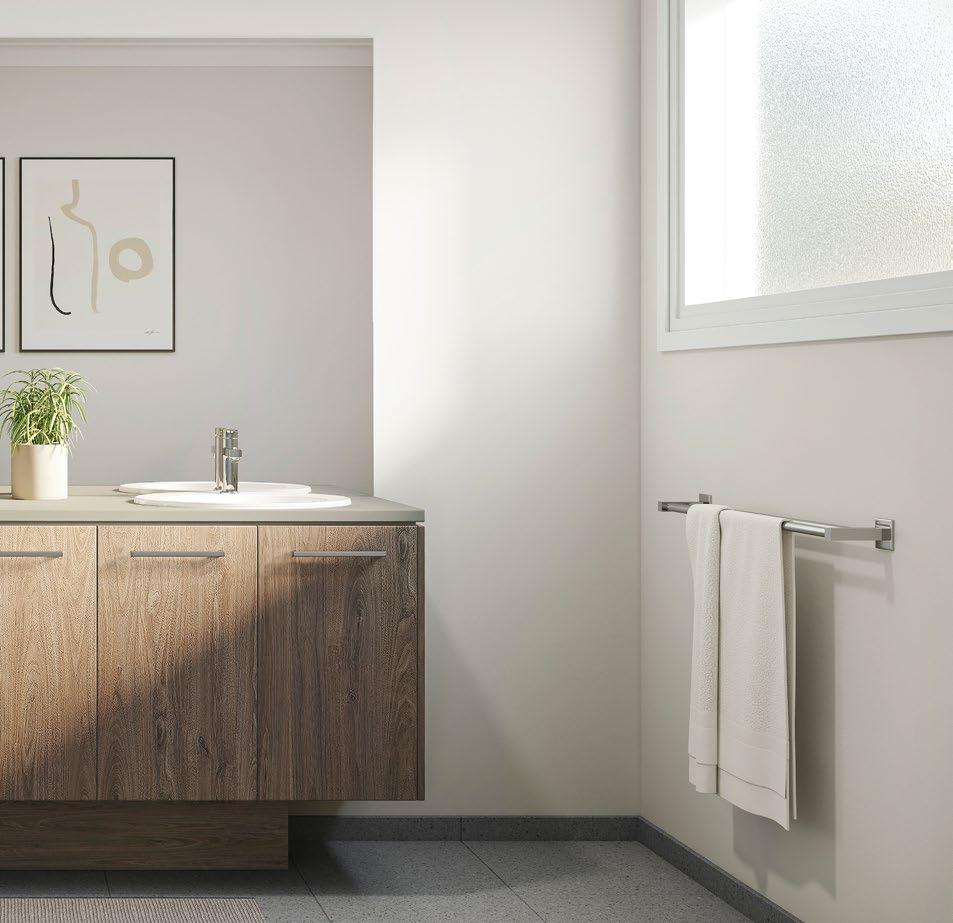
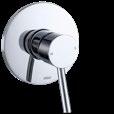

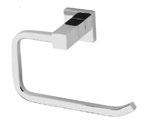
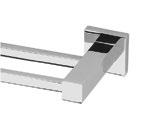
 SHOWER HEAD DOUBLE TOWEL RAIL BATH SPOUT
SHOWER HEAD DOUBLE TOWEL RAIL BATH SPOUT
ESSENCE INCLUSIONS 011
BATH AND SHOWER MIXER TOILET ROLL HOLDER
STAIRCASES
� Closed stringer with MDF tread and riser in paint finish (as per plan).
� Pine handrail with square posts painted gloss enamel. Round 14mm black steel balusters.
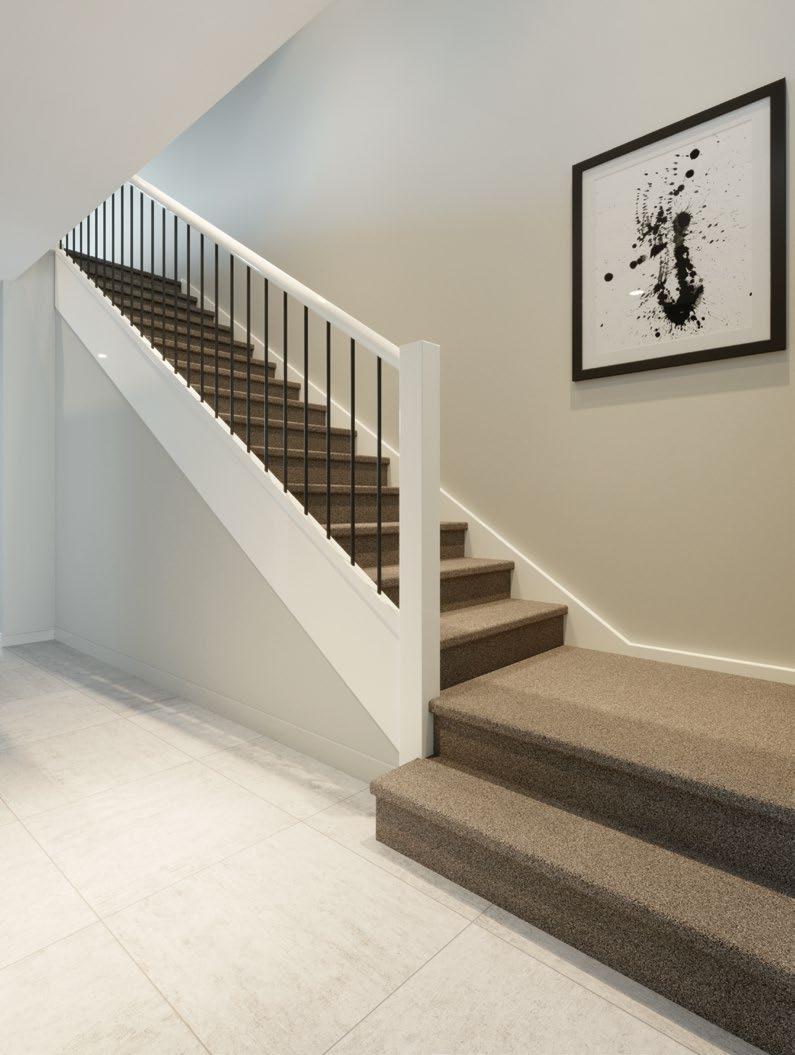
012 Images are for illustrative purposes only and may include additional cost upgrades (such as ceramic tiled flooring, tile upgrade to splashback or upgraded lighting), or items not supplied by Dennis Family Homes (including landscaping, furniture, window furnishings, appliances, decorator items, water features). For full details and costs please speak to a Sales Consultant.
SLEEK STORAGE
As the kids get older and pets grow up, all sorts of things pile up at home. So, rather than stepping on Lego® or tripping over the dog’s chew toy, keep your floor spaces clear with functional shelving and drawers throughout your home. With our practical and stylish storage solutions, everything has a space, so you can have yours too.
� Generously sized master bedroom walk-in robe and bedroom robes include white melamine shelf on sturdy timber frame and chrome hanging rail with gloss enamel paint finish to flush panel doors.
� Plenty of storage with a linen cupboard fitted with four melamine shelves (as indicated on plans).
� Site built large broom cupboard with melamine shelf and sturdy timber frame (as indicated on plans).
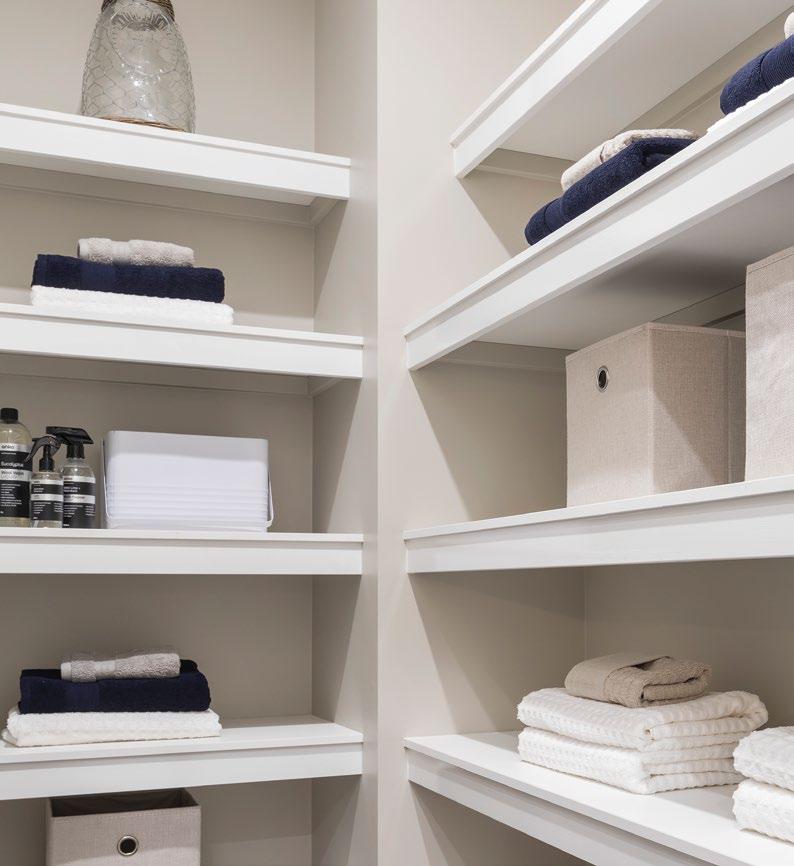
ESSENCE INCLUSIONS 013
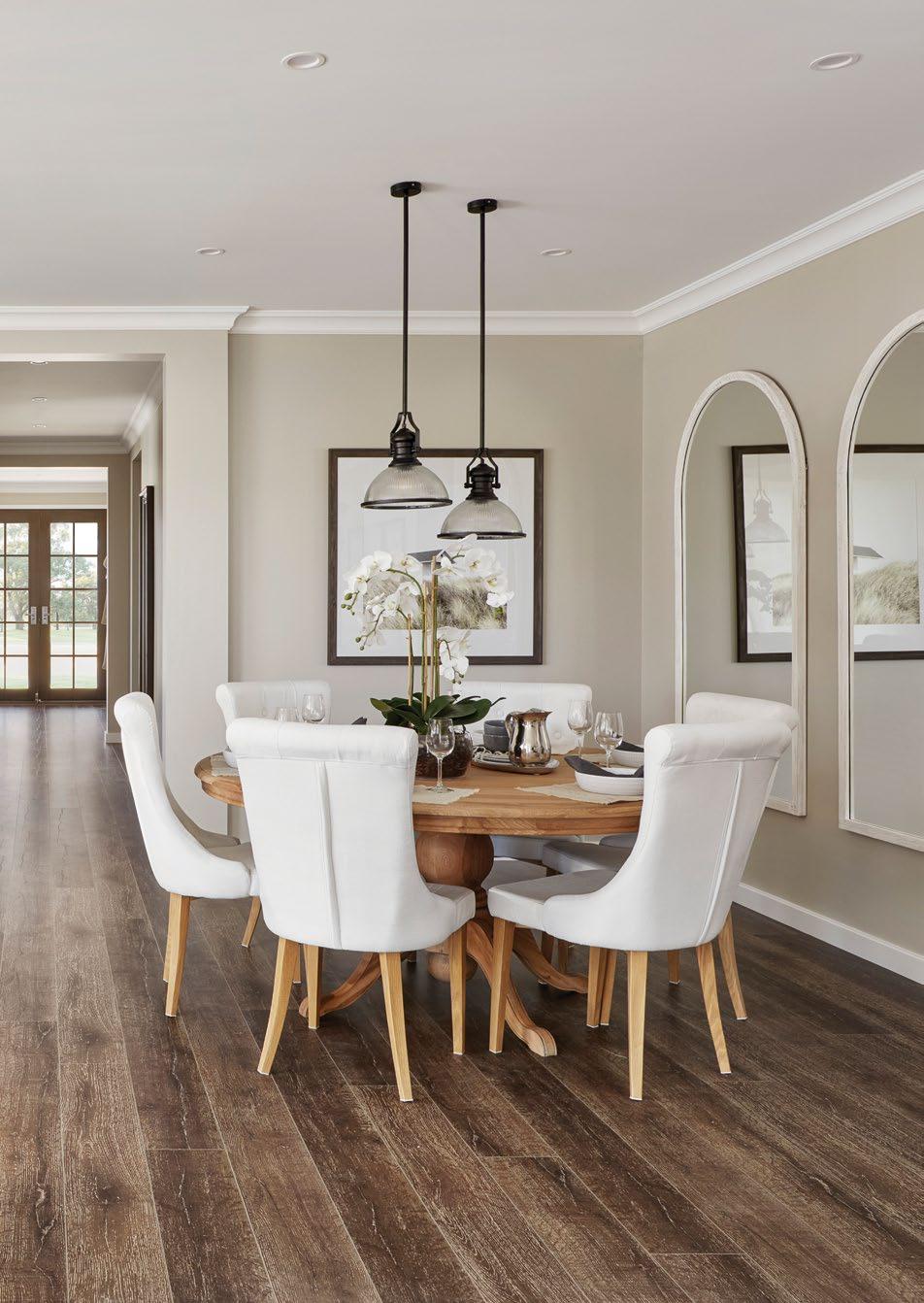
FINAL TOUCHES
So many aspects make a house a home, including light fittings, switches, power points, skirting boards, architraves and walls.
We’ve taken great care in selecting quality fittings and fixtures that will elevate your home.
014 Images are for illustrative purposes only and may include additional cost upgrades (such as ceramic tiled flooring, tile upgrade to splashback or upgraded lighting), or items not supplied by Dennis Family Homes (including landscaping, furniture, window furnishings, appliances, decorator items, water features). For full details and costs please speak to a Sales Consultant.
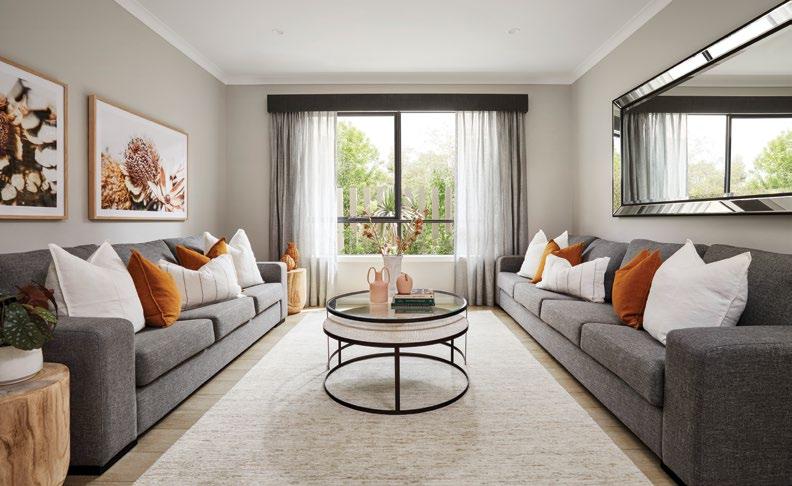
INTERIOR FINISHES
We pay careful attention when helping you select beautiful interior aspects for your home.
Listed below are the interior finishes we include at no extra cost.
� Pre–primed MDF 67x18mm architraves and 67x18mm skirtings in ‘Single Bevel’ profile with a gloss enamel paint finish.
� Two coat paint system with walls painted in low sheen and ceilings painted in premium acrylic flat paint. Internal woodwork and doors painted in gloss enamel finish.
� A choice of paint colours from nominated builders’ range with one colour to ceiling, one colour to walls and one colour to woodwork.
� Choice of colours on ceramic floor and wall tiles from the builders’ range for kitchen, ensuite, bathroom, laundry, WC and powder rooms (as indicated on plans).For Melbourne, Geelong, Ballarat, Bendigo, Shepparton and Echuca. Tile rebate for Albury & Wagga.
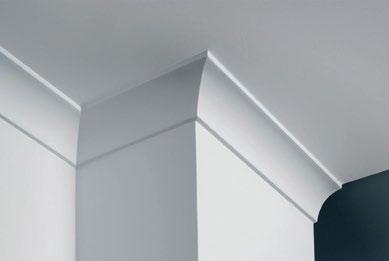
� Ceramic floor tiles and matching 100mm high skirting tiles from DFH series 1 to ensuite, bathroom, laundry, WC and powder rooms (as indicated on plans). For Melbourne, Geelong, Ballarat, Bendigo, Shepparton and Echuca. Tile rebate for Albury & Wagga.
� Gloss enamel paint finish to all internal, cupboards and robe doors.
75MM CORNICES
� 75mm standard plaster cove cornice to ceilings throughout dwelling and garage.
ESSENCE INCLUSIONS 015
FUNCTIONAL LAUNDRIES
Dirty clothes can quickly pile up, especially when the kids come home from bike rides or after school sports. This is why having a stylish yet functional laundry can make doing the washing so much easier. With plenty of storage solutions and easy access outside, laundry day can run smoother than ever before.
� Laminated cabinetry with white melamine lined storage cupboards.
� Laminate doors with protective 1mm ABS edging and square edge laminated benchtops in selected ‘Laminex or Formica’ colours.
� Chrome swivel mixer tap with single lever and aerator to sink - Alder ‘Piatto’ 210mm hob mixer tap (82295).
� Choice of luxury designer cabinet handles from DFH Series 1 to cabinetry.
� Clark 8520 45lt Stainless Steel Single Tub with suds bypass.
� Concealed mini RA stop taps in cabinet for washing machine.

016 Images are for illustrative purposes only and may include additional cost upgrades (such as ceramic tiled flooring, tile upgrade to splashback or upgraded lighting), or items not supplied by Dennis Family Homes (including landscaping, furniture, window furnishings, appliances, decorator items, water features). For full details and costs please speak to a Sales Consultant.
ELECTRICAL
Listed below are the electrical fittings we include in your home so that you can live as comfortably as possible.
� Modern Clipsal ‘2000 Series’ switches and power points to rooms includes:
- Two double power points to kitchen.
- Three double power points to bedroom one.
- Two double power points to all other bedrooms.
- Two double power points to all other bedrooms and study (as indicated on plans).
- Two double power points to all living areas.
- One double power point to ensuite, bathroom, laundry and garage.
- One single power point to cooktop, dishwasher space and microwave space.
� Energy saving light bulbs with batten fix white conical shades, internally, portico and alfresco.
� Weatherproof batten holder to each exterior door, excluding garage.
� Mains power ionisation smoke alarms with battery backup located as indicated on plans.
� Two TV points and 7m co–axial cable to roof space as indicated on plans.
� Safety switch, miniature circuit breakers and earth leakage to meter box.
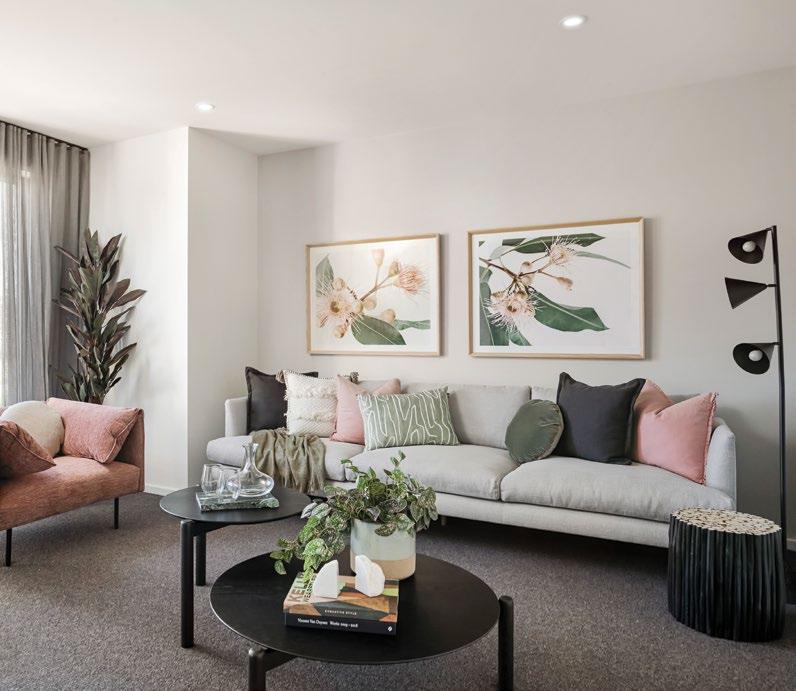
ESSENCE INCLUSIONS 017
HEATING AND COOLING
� Ducted heating with manual thermostat. Bonaire gas unit installed in roof space and ducted to bedrooms, study and living areas through ceiling vents as per house design. The total number of points and unit size are product specific.
� Bonaire evaporative cooling, total number of points product specific. Evaporative cooling included to Shepparton area only.
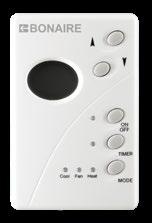
ENERGY EFFICIENCY
SOLAR HOT WATER
� Rheem – 160 litre Solar Loline HWS including one roof collector, ground mounted tank and six star 26 litre integrated gas booster (Melbourne).
� Gas 135 litre capacity mains pressure HWS for homes with up to three bedrooms and gas 160 litre capacity for homes with more than three bedrooms (New South Wales).
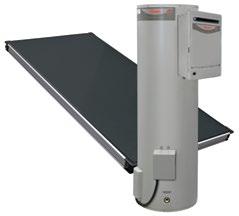
We take great care in giving you the highest quality products. All Dennis Family Homes standard floorplans are consciously designed to be as good for the environment as they are for you and your family.
� All standard home designs include an independent six star minimum energy rating (Victoria). Note: this is based on a standard home only. Any changes to the design may incur additional costs to reach six star.
� CSR Bradford Glasswool R4.1 batt insulation to ceiling (excludes garage, portico and alfresco unless below an upper floor of a double storey home).
� CSR Bradford Glasswool R2.5 wall batts to external walls of dwelling including garage/house wall. Wall wrap to external walls.
� Draught excluders (RP4) and bulb weather seals to house external hinged doors.
� Draft excluder (Raven RP17) and foam seal (RP55) to garage/house access door.
� Clipsal exhaust fan with built in draft stopper above all showers and enclosed toilet suites ducted to outside air.
� Water efficient AAA rated tapware, showerheads and toilets.
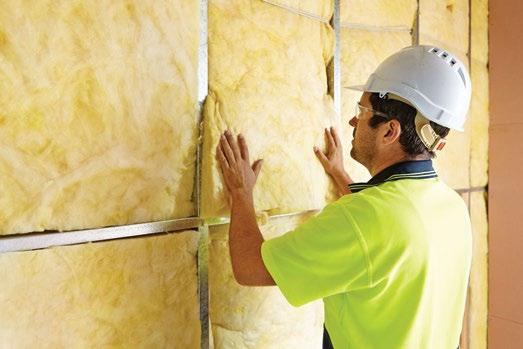
018 Images are for illustrative purposes only and may include additional cost upgrades (such as ceramic tiled flooring, tile upgrade to splashback or upgraded lighting), or items not supplied by Dennis Family Homes (including landscaping, furniture, window furnishings, appliances, decorator items, water features). For full details and costs please speak to a Sales Consultant.
DOORS AND HANDLES
Dress up your doors with modern door handles throughout your home.
� Trilock Contemporary Angular Leverset in bright chrome finish to front door.
� Plaster openings to walk-in robes.
� Lever handle passage sets to doors and dummy sets to cupboards and robes.
� Rectangular flush pulls to sliding doors.
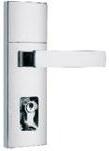
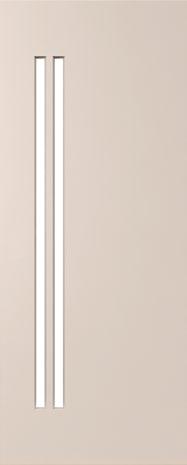
� Lockable garage access internal door.
� Gainsborough 540 Villa SS lockset in stainless steel finish to external garage door.
� All hinged doors include chrome hinges, latches and striker plates.
� External sliding door with keyed lock (as indicated on plans).

� Cushioned plastic door stops included.
� Hume flush panel smooth skin internal doors with gloss enamel paint finish to all rooms, cupboards and robes (as indicated on plans).
� Painted timber front entry door frame.

FRONT ENTRY DOOR
First impressions count, so make the statement you want with a sleek, designer front door.
� Designer front entry door. Full gloss enamel paint finish. Clear sidelight glazing (if glazing indicated on plans).
PSLM202 INTERNAL DOOR HANDLE FRONT DOOR HANDLE GARAGE EXTERNAL HANDLE ESSENCE INCLUSIONS 019
EYE-CATCHING EXTERIORS
Express your personal style with the facade of your dream home, and enjoy the view as you pull into your driveway every day.
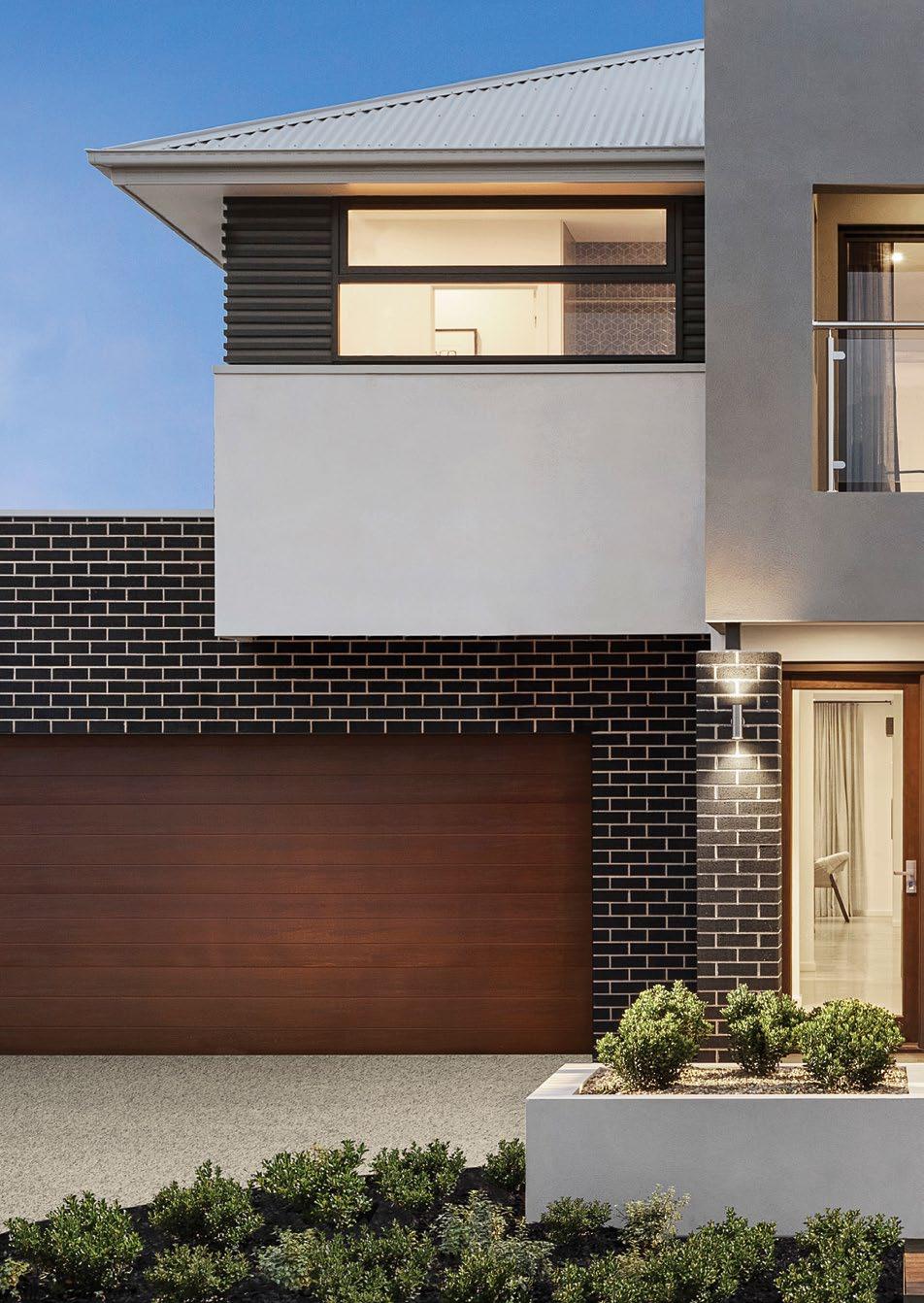
PATTERSON TEMPO FACADE
020 Images are for illustrative purposes only and may include additional cost upgrades (such as ceramic tiled flooring, tile upgrade to splashback or upgraded lighting), or items not supplied by Dennis Family Homes (including landscaping, furniture, window furnishings, appliances, decorator items, water features). For full details and costs please speak to a Sales Consultant.
BRICKS
Bricks can be stylish as well as functional. Choose your favourite hue from our curated range.
� Choice of clay bricks from DFH Series 1. All brickwork with natural colour rolled mortar joints.
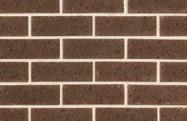
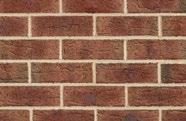
CHOICE OF:

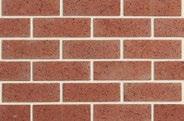
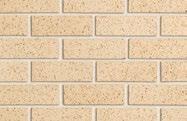 BARK STRAW JARRAH RED ROCK
BARK STRAW JARRAH RED ROCK
ESSENCE INCLUSIONS 021
KURRAJONG
EDEN BOULEVARD FACADE
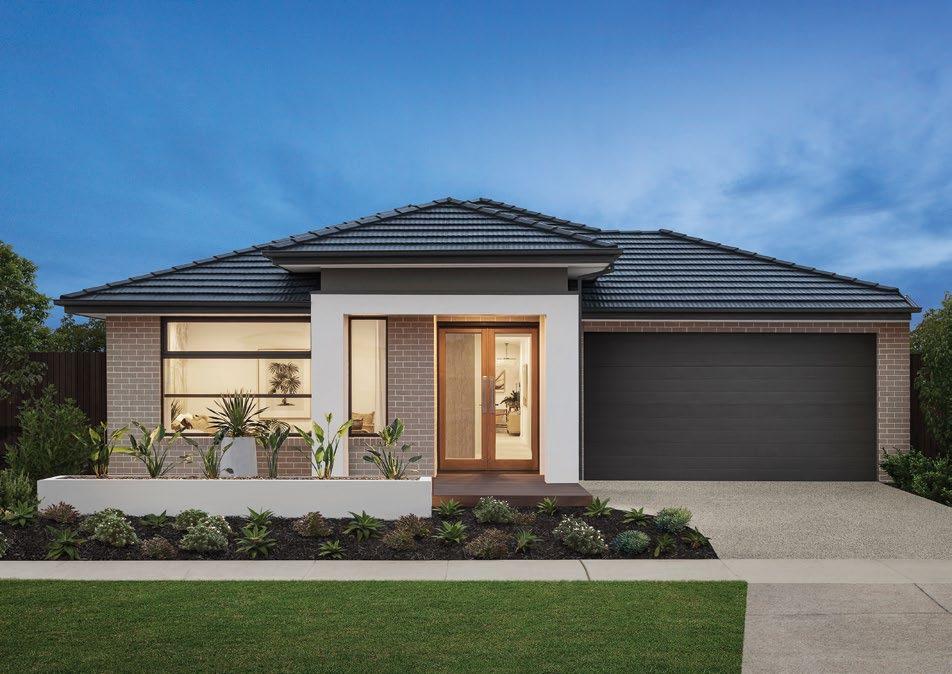
SANDFORD HAMPTONS FACADE
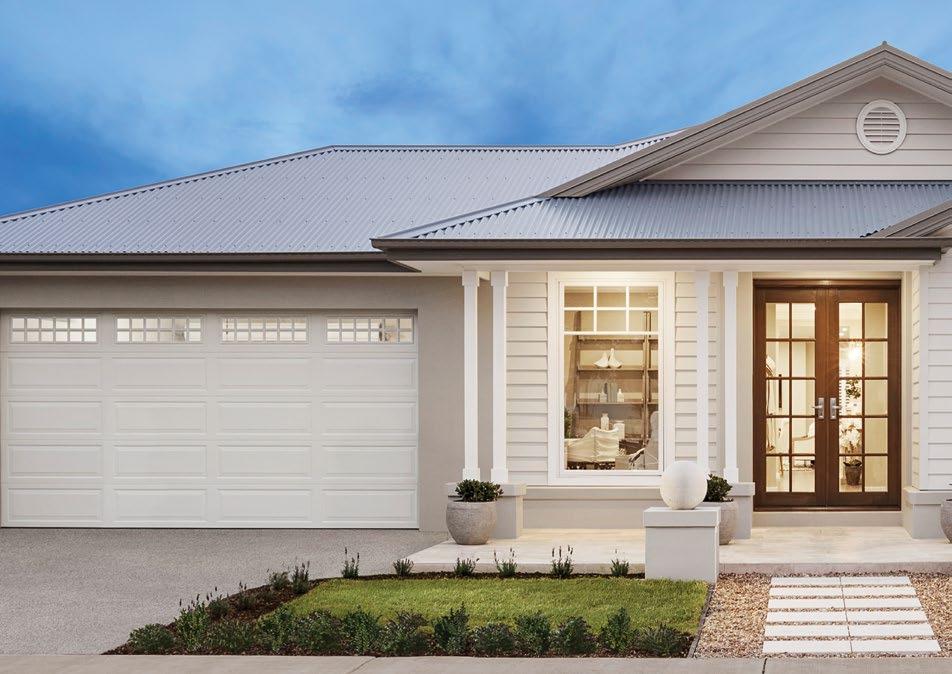
UPGRADE TO You can upgrade to a modern Colorbond Roof in our Showroom.
022 Images are for illustrative purposes only and may include additional cost upgrades (such as ceramic tiled flooring, tile upgrade to splashback or upgraded lighting), or items not supplied by Dennis Family Homes (including landscaping, furniture, window furnishings, appliances, decorator items, water features). For full details and costs please speak to a Sales Consultant.
ROOF TILES
The perfect roof tiles are a dynamic combination of function and style. We’ll help you select tiles that add texture to your home’s facade and complement your choice of brickwork.
� Choice of Lutum colour–on concrete roof tiles in either ‘Macquarie’ or ‘Slimline’ profiles from DFH Series 1.
CHOICE OF:
SLIMLINE
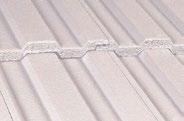
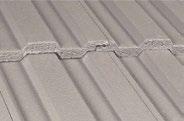

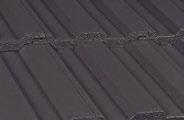
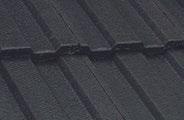
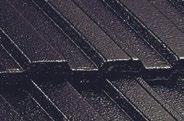
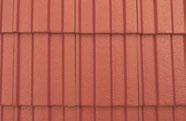
MACQUARIE
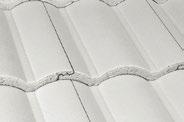
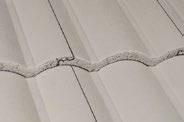
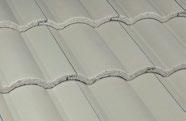
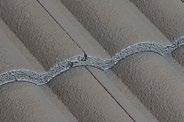
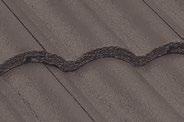
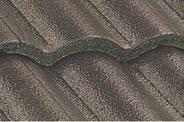
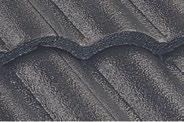
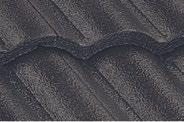
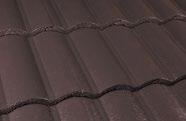
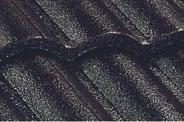
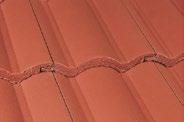
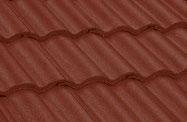 COTTON QUARTZ SHALE GUNMETAL
TWILIGHT
EBONY OCHRE
COTTON QUARTZ SHALE
WALNUT PEAT GUNMETAL TWILIGHT
EBONY DARK CHOCOLATE STONEWALL
TERRA ROSSA OCHRE
COTTON QUARTZ SHALE GUNMETAL
TWILIGHT
EBONY OCHRE
COTTON QUARTZ SHALE
WALNUT PEAT GUNMETAL TWILIGHT
EBONY DARK CHOCOLATE STONEWALL
TERRA ROSSA OCHRE
ESSENCE INCLUSIONS 023
EXTERIOR
When building your dream home, there are many important exterior features to consider. We’ve got you covered for everything including stylish windows, termite protection, and garden taps, just to name a few.
� 42x19mm trim to the ceiling of the portico and alfresco (if the areas are indicated on your plans).
� Plaster ceiling to the portico with no visible plastic joins (product specific refer to drawings).
� Painted 4.5mm fibre cement sheeting infill with 42x19mm trim to the top of the brickwork above the windows and doors (as indicated on your plans).
� All surface site works based on a level building allotment of up to 650m2 with stormwater, sewer, mains gas, mains water and underground power connections based on a maximum 6m home setback from the relevant point at the site boundary and availability.
� Based on N2 wind rating.
� Part A termite protection to the home with collars to the slab penetrations.
� Garden taps provided to the front (at water metre) and rear (on the home external wall).
� Brickwork above garage door.
� Slimline 2,000 litre steel rainwater tank supported on concrete base.New South Wales only.
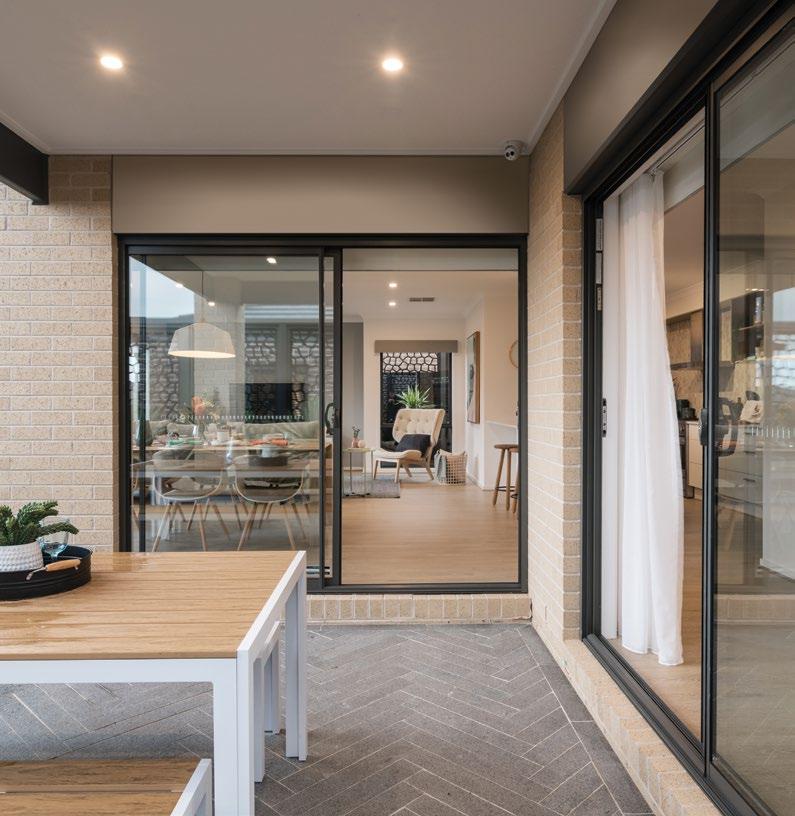
024 Images are for illustrative purposes only and may include additional cost upgrades (such as ceramic tiled flooring, tile upgrade to splashback or upgraded lighting), or items not supplied by Dennis Family Homes (including landscaping, furniture, window furnishings, appliances, decorator items, water features). For full details and costs please speak to a Sales Consultant.
CEILINGS
� 2430mm nominal ceiling height for single storey homes.
� 2430mm nominal ceiling height for ground floor and first floor of double storey homes.
Note: Ceiling height is subject to the siting of the home meeting RESCODE requirement.
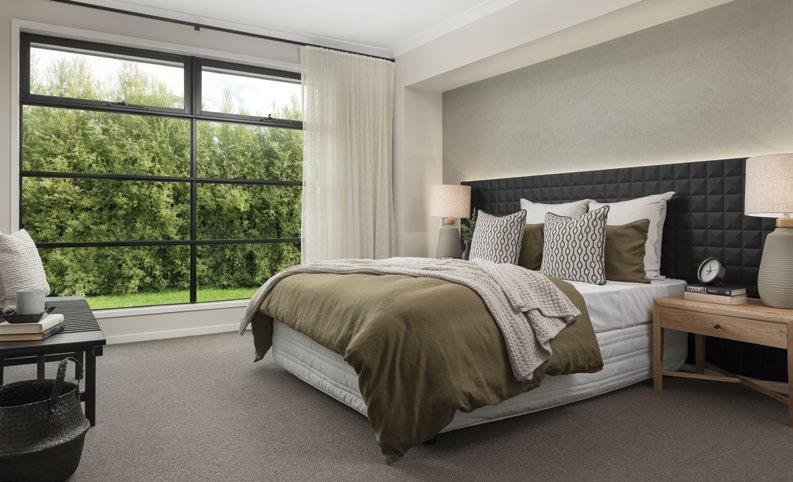
CONSTRUCTION FEATURES
� Up to a standard Class ‘H1’ engineered waffle slab to suit articulated masonry veneer construction in accordance with AS2870-2011.
� Alfresco with plaster lined ceiling and concrete floor (if indicated on the plan).
� Concrete pump included for slab construction.
� Constructed for low level of bushfire attack. Bushfire Attack Level (BAL) – Low.

ESSENCE INCLUSIONS 025
WINDOWS
� Clear glazed maintenance free aluminium windows and sliding doors in a choice of powdercoat colours – A&L Windows.
� Flyscreens to opening sash windows.



� Keyed locks to all opening window sashes. WHITE



CHOICE OF:





SILVER MONUMENT JASPER SURFMIST
GREY 026 Images are for illustrative purposes only and may include additional cost upgrades (such as ceramic tiled flooring, tile upgrade to splashback or upgraded lighting), or items not supplied by Dennis Family Homes (including landscaping, furniture, window furnishings, appliances, decorator items, water features). For full details and costs please speak to a Sales Consultant.
BLACK WOODLAND GREY DUNE PRECIOUS
SHALE
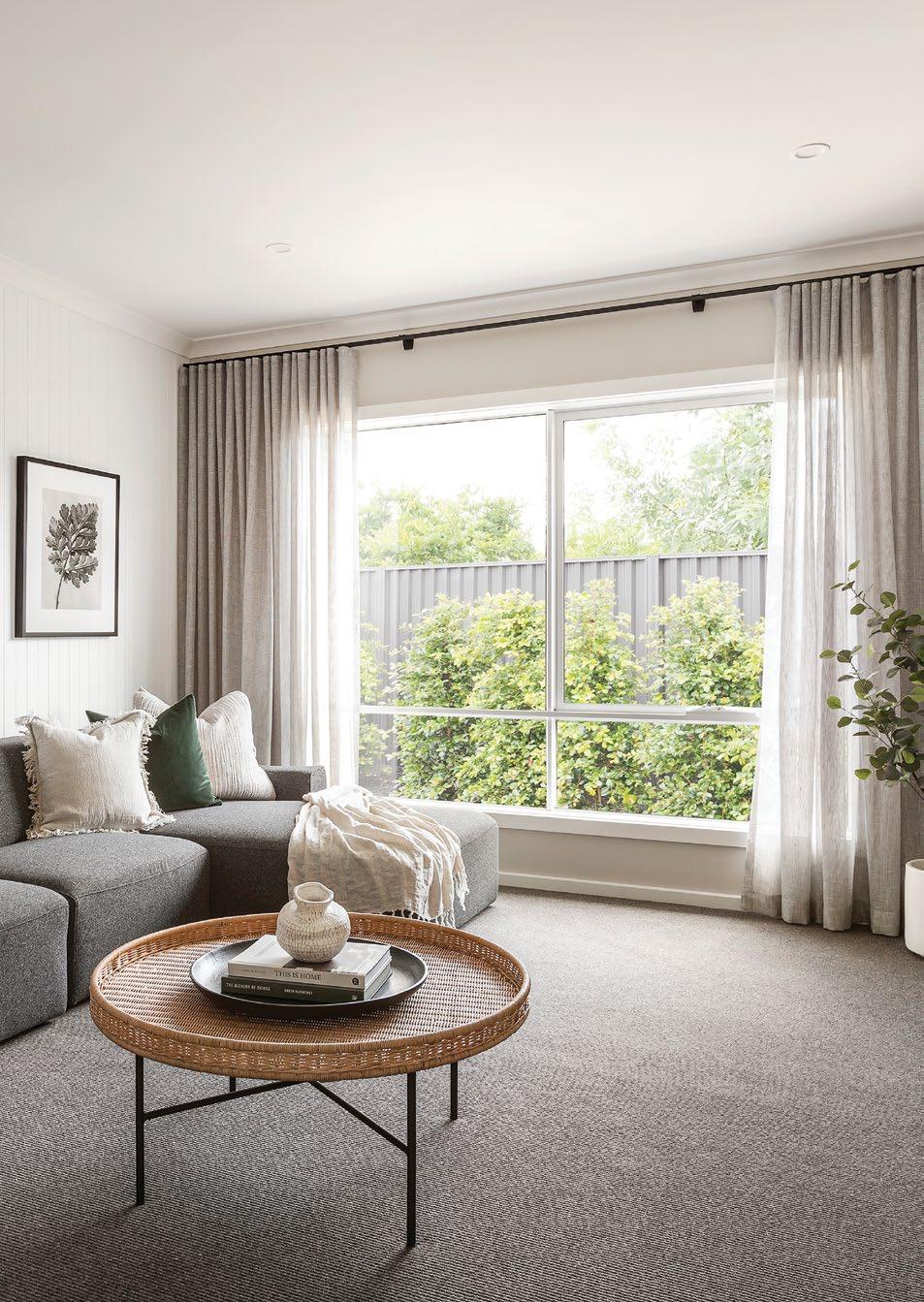
ESSENCE INCLUSIONS 027
GARAGE
� Colorbond® sectional garage door.
� Remote control with three transmitters (one wall mounted).
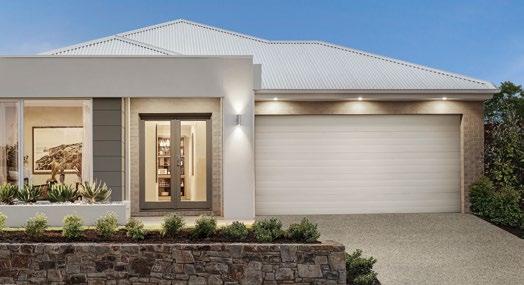
CHOICE OF:
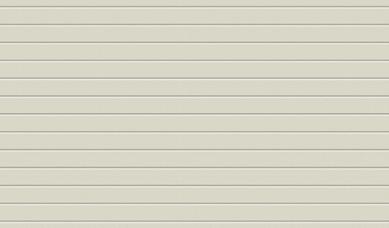
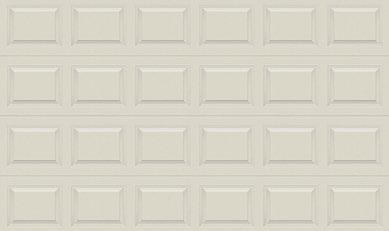
� External weatherproof flush panel rear access door with no maintenance and hard wearing steel jamb.
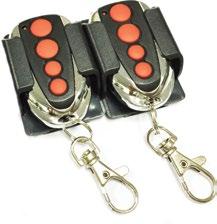
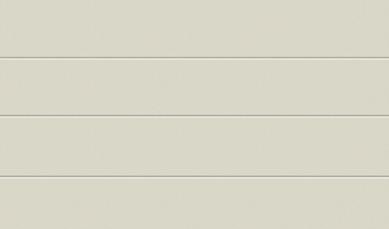
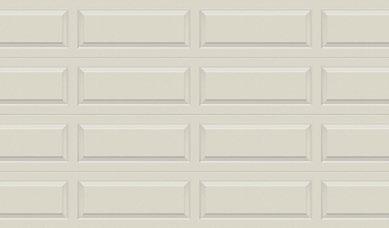
RANCH PROFILE 028 Images are for illustrative purposes only and may include additional cost upgrades (such as ceramic tiled flooring, tile upgrade to splashback or upgraded lighting), or items not supplied by Dennis Family Homes (including landscaping, furniture, window furnishings, appliances, decorator items, water features). For full details and costs please speak to a Sales Consultant.
SLIMLINE PROFILE HERITAGE PROFILE FLATLINE PROFILE
COLORBOND®
We use modern Colorbond® steel, which has been tried and tested in Australian conditions to not only look great, but deliver outstanding, long life performance.
� Maintenance free Colorbond® sectional garage door, fascia, barges, gutter and downpipes with colour selected from Colorbond® range. Gutters in slotted quad profile.






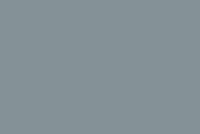







CHOICE OF: MANOR RED








SURFMIST
PAPERBARK
DUNE
SOUTHERLY
EUCALYPT
EVENING GAZE CLASSIC CREAM
SHALE GREY
DOVER WHITE
PALE
WINDSPRAY
WOODLAND GREY
GULLY BLUE GUM
DEEP OCEAN
COTTAGE GREEN
WALLABY JASPER BASALT
NIGHT
SKY
IRONSTONE MONUMENT
ESSENCE INCLUSIONS 029
OUR STANDARD INCLUSIONS ARE ANYTHING BUT STANDARD.
When you build with Dennis Family Homes, your home will be finished with the highest quality fixtures and furnishings from our amazing partners.
We are proud to be a family building homes for families. With a long history of making home ownership possible for Australian families, we know how important the home you choose will be to your family.
Our experience has helped us form partnerships with some of Victoria’s leading building suppliers. So, when you build with us you’ll receive the best products in the market for your home.
030 Images are for illustrative purposes only and may include additional cost upgrades (such as ceramic tiled flooring, tile upgrade to splashback or upgraded lighting), or items not supplied by Dennis Family Homes (including landscaping, furniture, window furnishings, appliances, decorator items, water features). For full details and costs please speak to a Sales Consultant.

ESSENCE INCLUSIONS 031
Go to dennisfamily.com.au or call 1800 DENNIS for more information. This brochure is not a contract and is not binding. All images are used for illustrative purposes only and are not to scale. Unless otherwise specified, images may include (i) optional, additional cost upgrades such as facade render, feature tiles, alfresco doors, LED downlights, brickwork above windows, verandahs, garage doors, driveway and concrete paths and glass splash back (ii) items not supplied by Dennis Family Homes such as landscaping, fencing, decking, water features, retaining walls, window furnishings, light fittings, appliances, furniture and decorator items. Minimum lot width specification subject to fall of land and Council requirements. Floorplans and dimensions may alter depending on facade chosen and may not reflect developer guidelines or BAL assessment. Dennis Family Homes reserves the right to amend its designs and inclusions without notice. Refer to a Sales Consultant or dennisfamily.com.au for facade options and specific costing queries. Refer to your New Home Contract for binding terms and conditions. Reproduction in part or whole is forbidden. Copyright © 2024 Dennis Family Intellectual Property Pty Ltd ACN 125 258 237. Dennis Family Homes Pty Ltd (ABN 83 056 254 249) is a Registered Building Practitioner. Builder Licence Number CDB-U 49195 (VIC) and 173511C (NSW). Release date 3rd March 2024, version 1.2. DFH10244 OUR STANDARD INCLUSIONS ARE ANYTHING BUT STANDARD.











 UPRIGHT COOKER
UPRIGHT COOKER



 CHOICE OF:
OCEAN FOAM
INTENSE WHITE
CHOICE OF:
OCEAN FOAM
INTENSE WHITE











 SHOWER HEAD DOUBLE TOWEL RAIL BATH SPOUT
SHOWER HEAD DOUBLE TOWEL RAIL BATH SPOUT



















 BARK STRAW JARRAH RED ROCK
BARK STRAW JARRAH RED ROCK




















 COTTON QUARTZ SHALE GUNMETAL
TWILIGHT
EBONY OCHRE
COTTON QUARTZ SHALE
WALNUT PEAT GUNMETAL TWILIGHT
EBONY DARK CHOCOLATE STONEWALL
TERRA ROSSA OCHRE
COTTON QUARTZ SHALE GUNMETAL
TWILIGHT
EBONY OCHRE
COTTON QUARTZ SHALE
WALNUT PEAT GUNMETAL TWILIGHT
EBONY DARK CHOCOLATE STONEWALL
TERRA ROSSA OCHRE









































