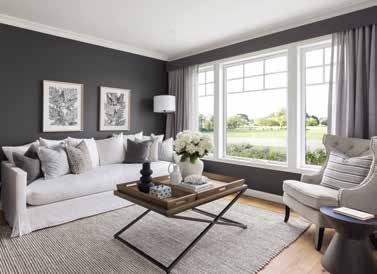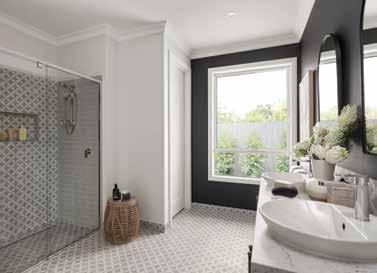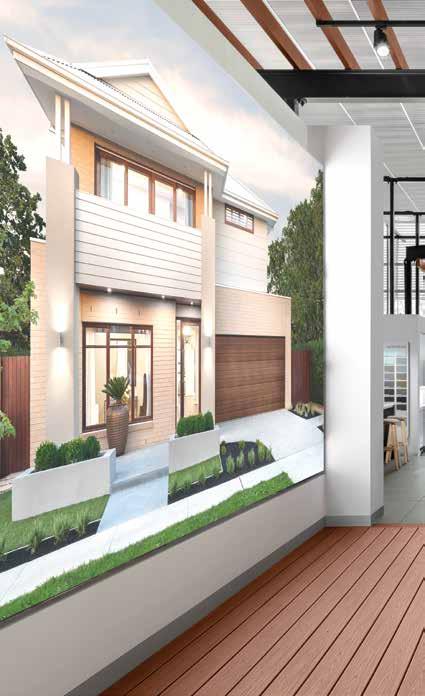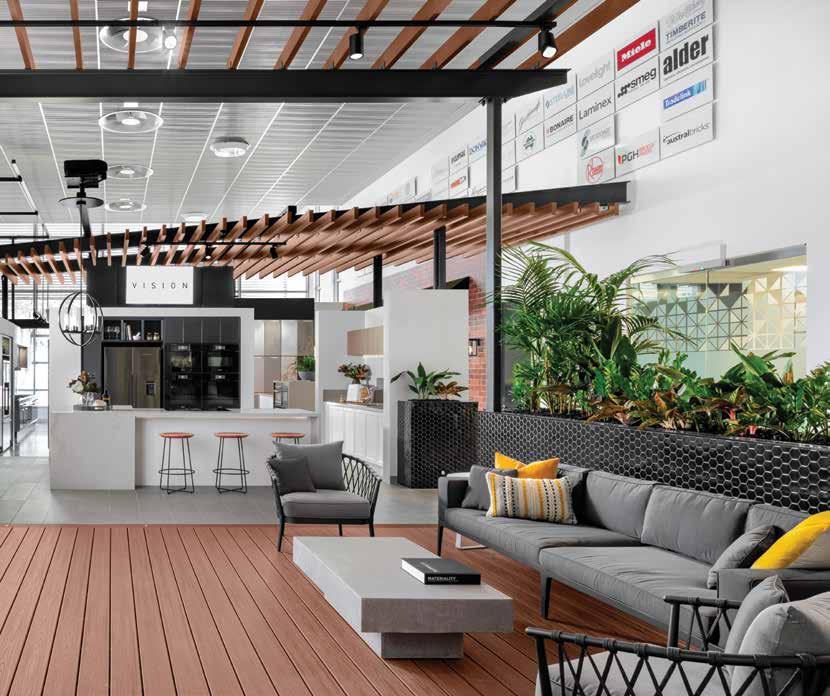
DISPLAY
our
Heathcote 334 Savanna | Sandford 344 Hamptons
HOMES ON
welcome to
WILLOW McGeorge Road, Gisborne





Total home size 306.76m2 33.02sq
Living 247.25m2 26.61sq
Portico 6.24m2 0.67sq Alfresco 13.31m2 1.43sq Garage 39.96m2 4.30sq
FITS LOT WIDTHS FITS LOT DEPTH 16M
Floorplan shown is for home on display only. Floorplans may alter depending on facade chosen and may not reflect developer guidelines, planning or other requirements. (*) Subject to fall of land. Minimum lot width shown applies to standard base model floorplan only. Home as displayed may require a different lot size. As displayed floorplan options may be available at an additional cost. Please speak to your Sales Consultant for full details of siting and lot size requirements before making your home or land selection. Copyright © 2022 Dennis Family Intellectual Property Pty Ltd ACN 125 258 237 ABN 83 056 254 249.
Scan to view all floorplan options for the Heathcote 334 and start customising your home. Alternatively, visit our website: dennisfamily.com.au

As
displayed floorplan options 30M 14M 14.52m wide 24.23m long
Heathcote 334 Savanna 1 4 2 2 2 1 AS DISPLAYED FLOORPLAN





Sandford 344 Hamptons
Total home size 321.35m2 34.59sq Living 261.20m2 28.12sq
Portico 6.58m2 0.71sq
Alfresco 13.10m2 1.41sq Garage 40.47m2 4.36sq
1 4 2 2 3 1 AS DISPLAYED FLOORPLAN
FITS LOT WIDTHS FITS LOT DEPTH 32M 18M
16.61m wide 24.59m long
Scan to view all floorplan options for the Sandford 344 and start customising your home.

Alternatively, visit our website: dennisfamily.com.au
Floorplan shown is for home on display only. Floorplans may alter depending on facade chosen and may not reflect developer guidelines, planning or other requirements. (*) Subject to fall of land. Minimum lot width shown applies to standard base model floorplan only. Home as displayed may require a different lot size. As displayed floorplan options may be available at an additional cost. Please speak to your Sales Consultant for full details of siting and lot size requirements before making your home or land selection. Copyright © 2022 Dennis Family Intellectual Property Pty Ltd ACN 125 258 237 ABN 83 056 254 249. As displayed floorplan options
The new Dennis Family Homes Showroom is where we make customising new homes easy, convenient and fun! We gather together an extensive range of product choices under the one roof for customers to explore and consider. Our professional Colour Consultants provide expert knowledge and advice to guide our customer’s selections along every step of the way.
A tailor made experience. Built around you and your family
Your new home should reflect your family’s needs, individual style and taste. Our expert Colour Consultants will guide you to make your new home reflect your style and personaility and be full of all the things that you love.


Explore, discover and select from over 8000 luxury finishes.
Our state of the art Showroom offers all the latest design trends, including colours, fittings and appliances that give you a world of choice and to inspire you.

WELCOME TO OUR Personalise your new home to reflect your style and taste.
Expert Colour Consultants.
Your Colour Consultation is a very important and exciting opportunity to personalise your new home and truly make it your own. Our qualified Colour Consultants will guide you through every step and showcase a broad range of options for you to choose from.

Our state of the art Vision software.
Our Vision software means that you will be able to see your new home fully realised. Thousands of choices and hundreds of colour combinations all at your fingertips, pre-loaded into the system so you can make your choices and virtually create your dream home before it becomes a reality.


Go to dennisfamily.com.au or call 1800 DENNIS for more information. All images are for illustration purposes only and are not to scale. Images may include options/upgrades and items not supplied by Dennis Family Homes such as decking, landscaping, retaining walls, water features, paving, driveway, window furnishings, light fittings, furniture and decorator items. Information in this brochure is correct at time of printing but may be subject to change. Please refer to our Sales Consultants or visit our website for more information. Copyright © 2022 Dennis Family Intellectual Property Pty Ltd ACN 125 258 237 ABN 83 056 254 249. DFH9509
“We’re proud to be a family building homes for families. Our 55 years of experience will ensure the house we create for you, will be one you’ll be proud to call home.”
Willow Estate McGeorge Road, Gisborne VIC 3437



















