Cosgrove 334 Hamptons

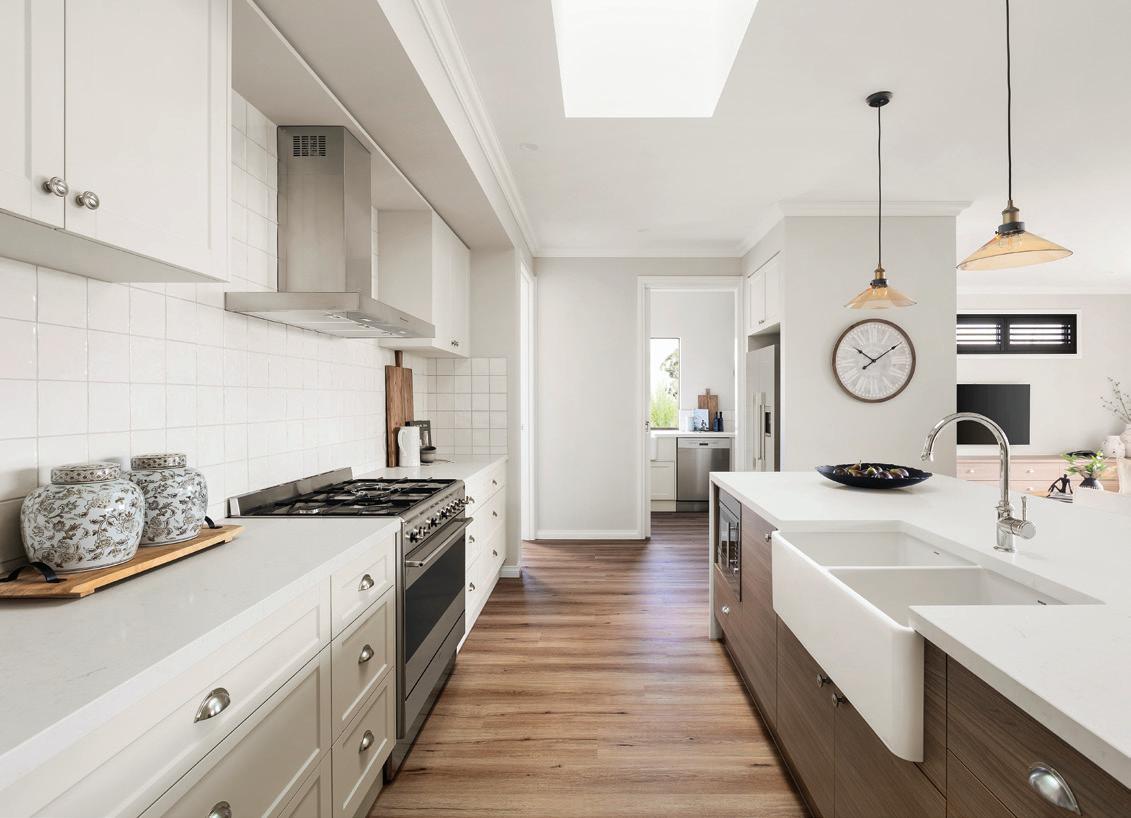
AS DISPLAYED FLOORPLAN
Scan to view all floorplan options for the Cosgrove 334 and start customising your home. Alternatively, visit our website: dennisfamily.com.au
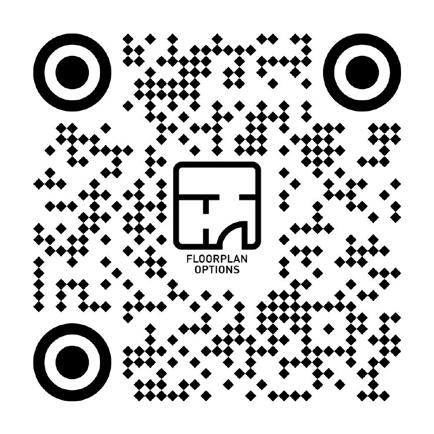
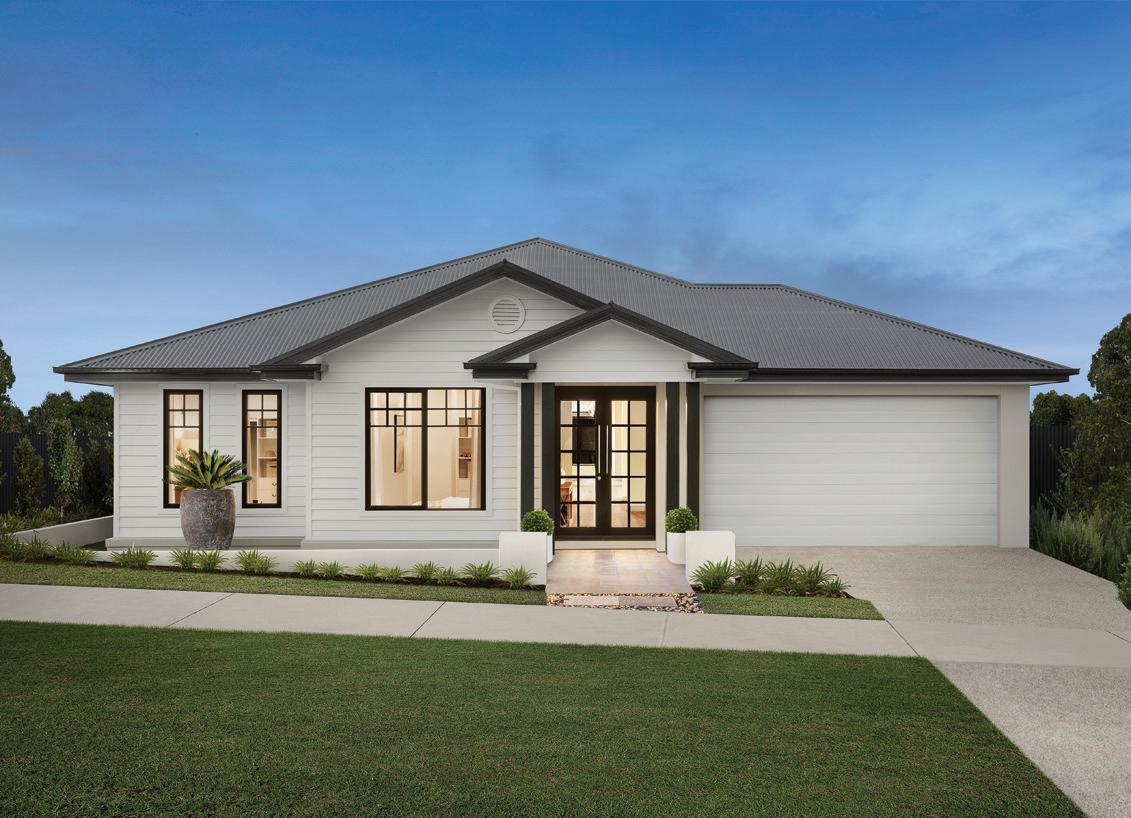
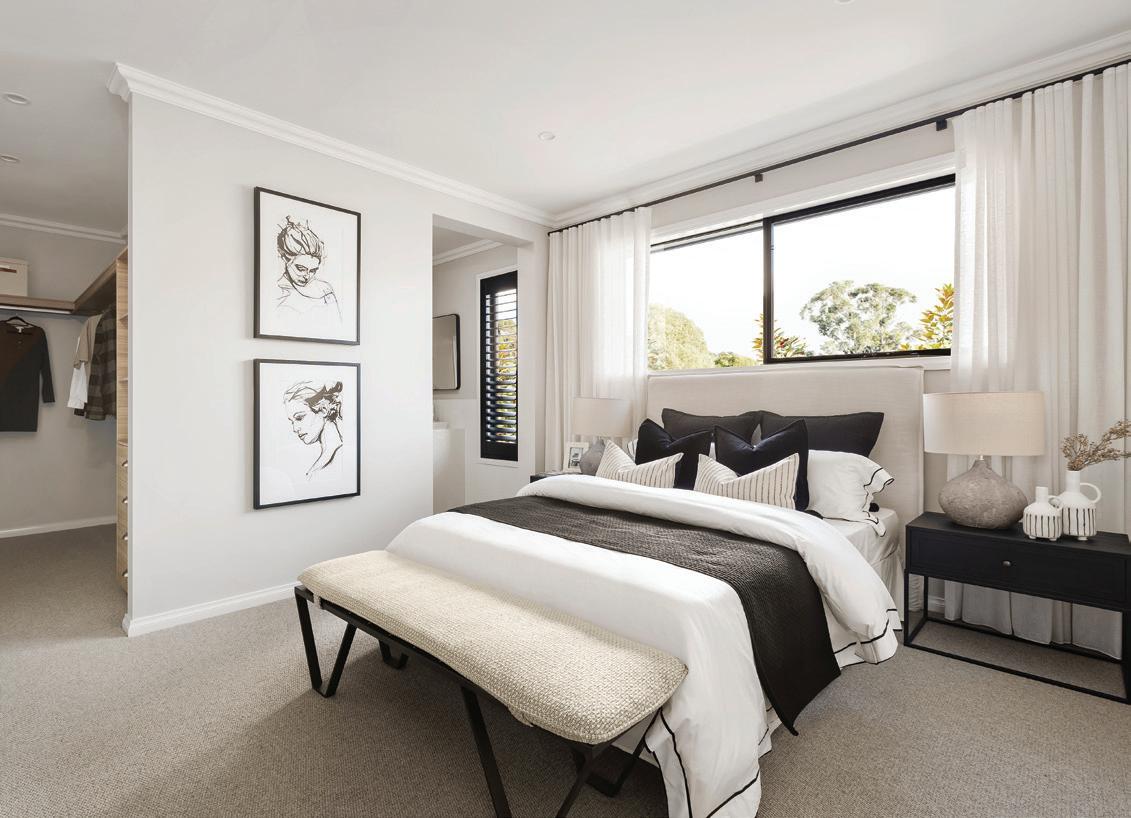
Transport yourself inside the Cosgrove 334 at Imagine. Scan the QR code to take a self-guided tour at your leisure.


1 5 2 2 3 14.52m wide 22.91m long Floorplan shown is for home on display only. Floorplans may alter depending on facade chosen and may not reflect developer guidelines, planning or other requirements. (*) Subject to fall of land. Minimum lot width shown applies to standard base model floorplan only. Home as displayed may require a different lot size. As displayed floorplan options may be available at an additional cost. Please speak to your Sales Consultant for full details of siting and lot size requirements before making your home or land selection. Copyright © 2023 Dennis Family Intellectual Property Pty Ltd ACN 125 258 237 ABN 83 056 254 249. As displayed floorplan options FITS LOT WIDTHS* FITS LOT DEPTH* 32M 16M Total home size 304.88m2 32.82sq Living 250.14m2 26.93sq Portico 4.91m2 0.53sq Alfresco 9.99m2 1.08sq Garage 39.84m2 4.29sq
Venetia 252 Tega
AS DISPLAYED FLOORPLAN
Scan to view all floorplan options for the Venetia 252 and start customising your home.
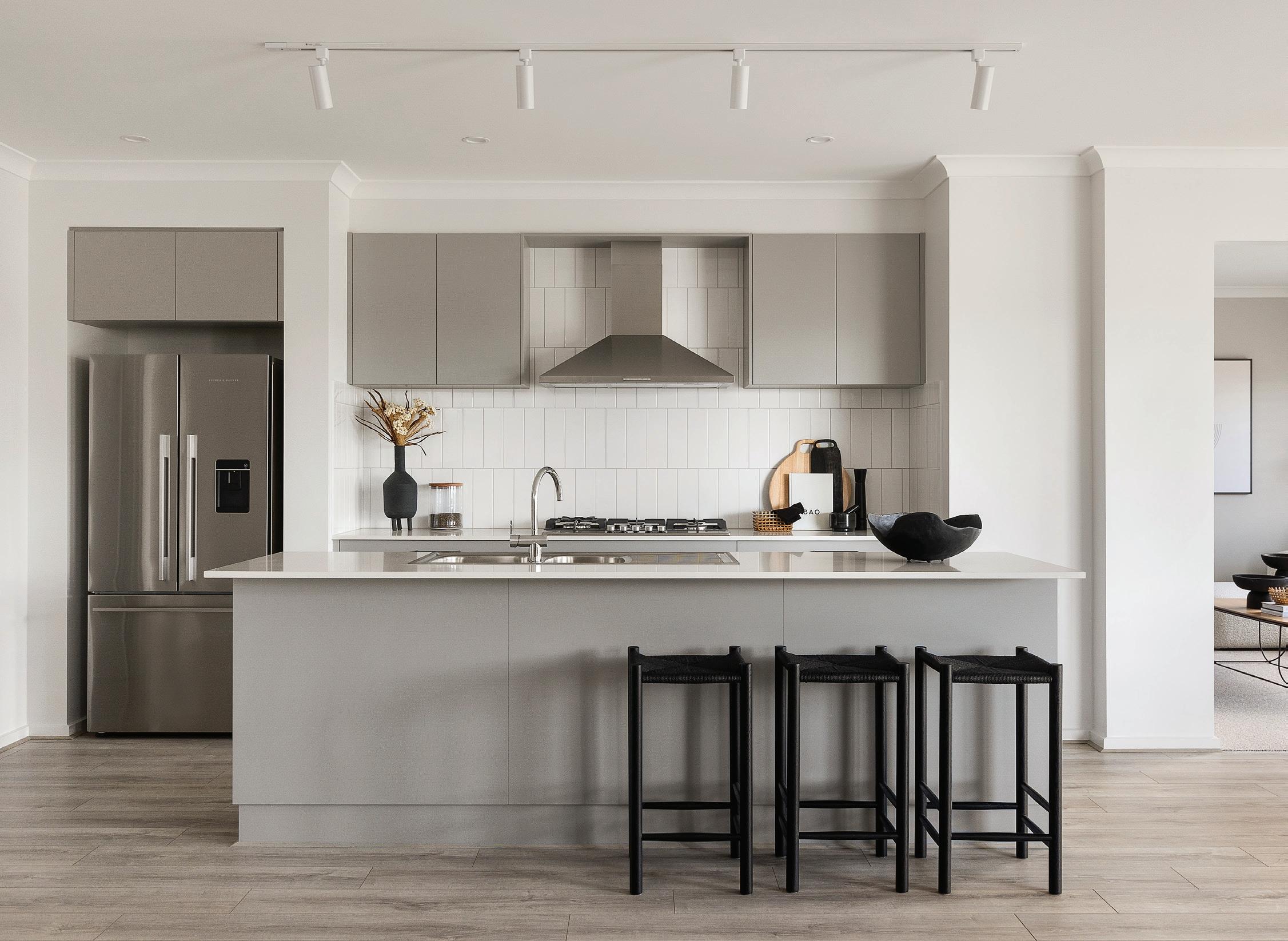

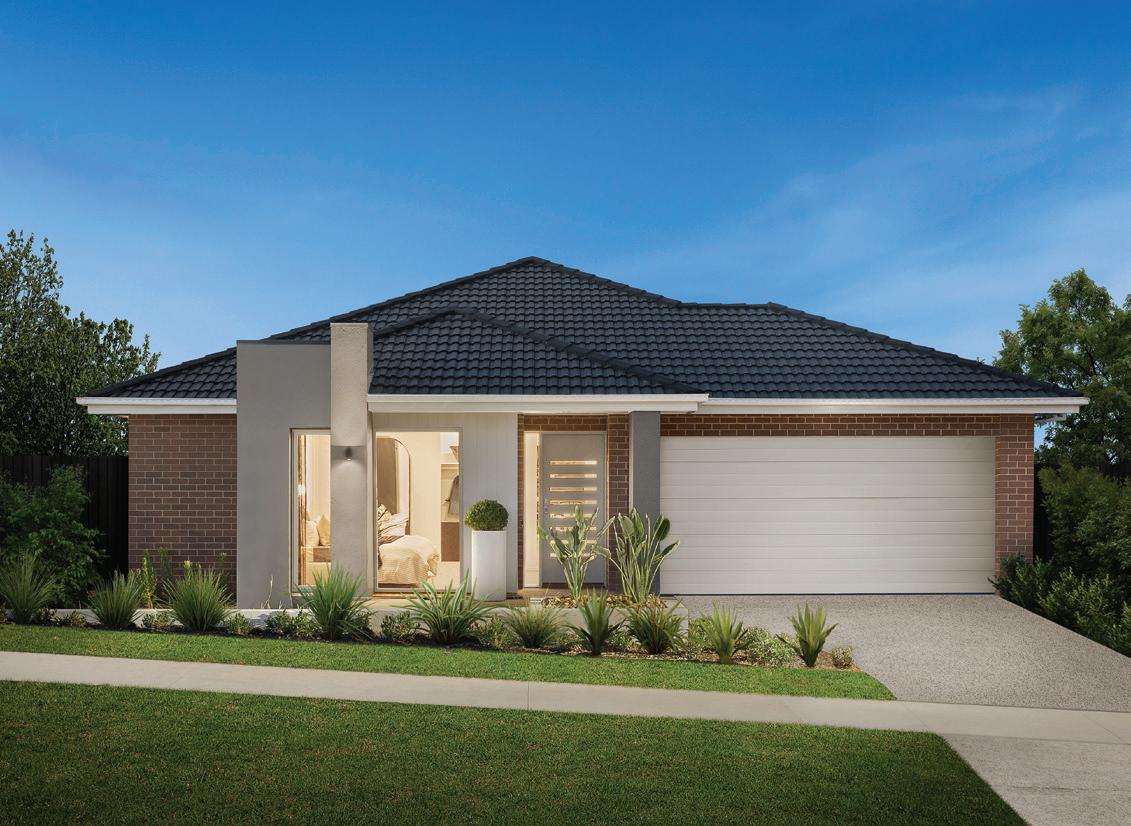

Alternatively, visit our website: dennisfamily.com.au
Transport yourself inside the Venetia 252 at Imagine.
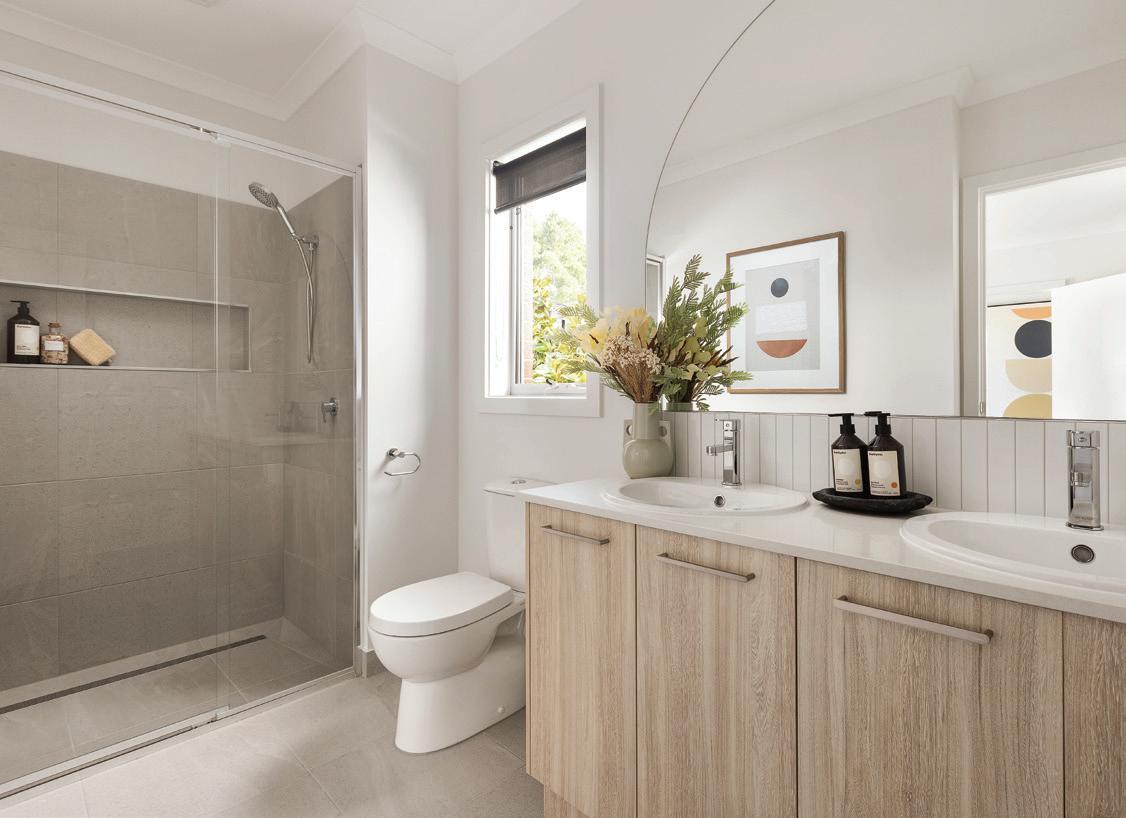
Scan the QR code to take a self-guided tour at your leisure.

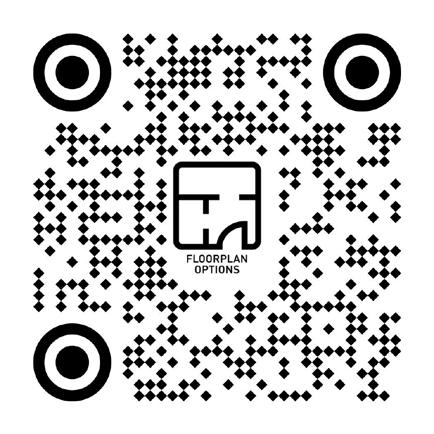
12.72m wide 20.87m long Floorplan shown is for home on display only. Floorplans may alter depending on facade chosen and may not reflect developer guidelines, planning or other requirements. (*) Subject to fall of land. Minimum lot width shown applies to standard base model floorplan only. Home as displayed may require a different lot size. As displayed floorplan options may be available at an additional cost. Please speak to your Sales Consultant for full details of siting and lot size requirements before making your home or land selection. Copyright © 2023 Dennis Family Intellectual Property Pty Ltd ACN 125 258 237 ABN 83 056 254 249. As displayed floorplan options FITS LOT WIDTHS* FITS LOT DEPTH* 28M 14M Total home size 234.53m2 25.25sq Living 184.36m2 19.84sq Portico 4.04m2 0.43sq Alfresco 9.72m2 1.05sq Garage 36.41m2 3.92sq
1 4 2 2 2
BUILD WITH CONFIDENCE
OUR HERITAGE, OUR HOMES AND OUR QUALITY ARE HERE TO STAY.
Dennis Family Homes are here for you and ready to help you build with confidence.


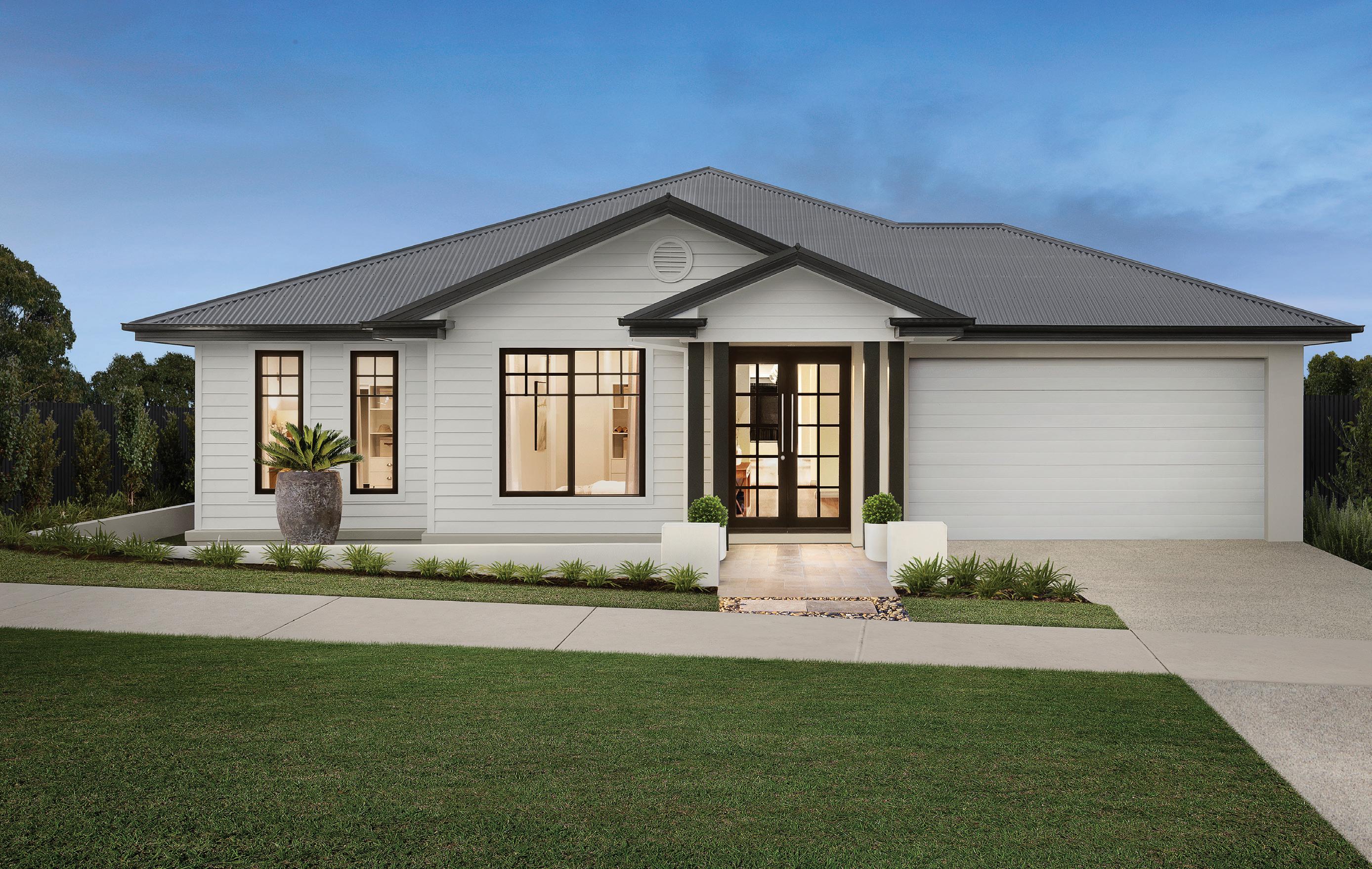
With over five decades of experience bringing our customers’ homes, visions and dreams to life, we’re looking forward to many more years of doing what we love to do.


Backed by Dennis Family Group Entities with diversified assets across home building, land development and commercial & retail ventures, we’re continuously growing and building across all areas of our business, so you can build with confidence.
We want you to know that our team are with you every step of the way.
SO, IF YOU’RE READY, WE’RE READY.
Copyright © 2023 Dennis Family Intellectual Property Pty Ltd ACN 125 258 237. Registered Building Practitioner. Builder License Number CDB-U 49195.
Go to dennisfamily.com.au or call 1800 DENNIS for more information. All images are for illustration purposes only and are not to scale. Images may include options/upgrades and items not supplied by Dennis Family Homes such as decking, landscaping, retaining walls, water features, paving, driveway, window furnishings, light fittings, furniture and decorator items. Information in this brochure is correct at time of printing but may be subject to change. Please refer to our Sales Consultants or visit our website for more information. Copyright © 2023 Dennis Family Intellectual Property Pty Ltd ACN 125 258 237 ABN 83 056 254 249. DFH9905 Imagine Imagine Drive, Strathfieldsaye VIC 3551
 Cosgrove 334 Hamptons | Venetia 252 Tega
Cosgrove 334 Hamptons | Venetia 252 Tega

 Cosgrove 334 Hamptons | Venetia 252 Tega
Cosgrove 334 Hamptons | Venetia 252 Tega


















