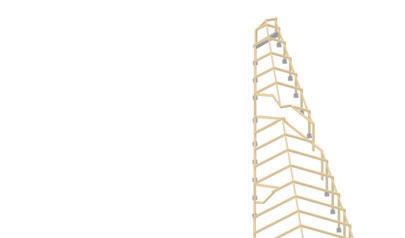TO BE A BETTER FUTURE
JOSH DEQIANG HUANG
919 E Genesee St, Apt 254, Syracuse, NY 13210 dhuang11@syr.edu +1 315 440 2815
EDUCATION
2018.08 - Present Syracuse University - School of Architecture Bachelor of Architecture Minor in Sustainable Construction Study Abroad - London, United Kingdom Syracuse VC Studio - Beijing
2019.08 Tokyo Visiting School of AA Ring of Fire
2019.07 Chengdu Visiting School of AA Chengdu Making the city
EMPLOYMENT
2021.05 - 2021.08 Architetectural Intern | Natural Build, Shanghai Concept - SD | Ningxia Turandot Wine Resort Concept | Yingjingqian Cannery Industrial Heritage Renovation Concept | Star City International Building Renovation Physical Model | Shanghai 1000 Huashan Road
2020.06 - 2020.08 Architectural Intern | LEAP Architectural Design, Hangzhou Concept | Guian Yunman Lake Resort Culture Center Concept | Xinfeng Community
2018.01 - 2018.02 Research Intern | Tongji Nano Polymer Research Lab, Shanghai Research | Nano Polymer Structure Self-assembly Strategies
TEACHING
2021.06 - 2021.08 Teaching Assistant | Syracuse University School of Architecture SOA ARC 182: Representation II
HONORS & AWARDS
2022 Shortlisted | Iceland Lake Mývatn Community House, Bee Breeders Project | Triple Peaks
2021 Gold Prize | Asian Design Award Project | Coral Ark
JOSH DEQIANG HUANG
919 E Genesee St, Apt 254, Syracuse, NY 13210 dhuang11@syr.edu +1 315 440 2815
HONORS & AWARDS CONTINUED
2021 Special Mention Recipient | the 3rd Annual One Drawing Challenge, Architizer Project | Complete Map of Capital Beijing https://architizer.com/blog/competitions/one-drawing-challenge-2021-special-mentionawards/
2021 Shortlisted | The Architecture Drawing Prize, World Architecture Festival Project | Complete Map of Capital Beijing(2D)
2021 Shortlisted | The Architecture Drawing Prize, World Architecture Festival Project | Complete Map of Capital Beijing(Diorama)
2018 - present Dean's List
EXHIBITIONS
2021.06 - 2021.09 To Be The Better One Exhibition (Permanent Collection) Wind H Art Center | Beijing, China
2021.10 - 2021.11. Complete Map of Capital Beijing Exhibition Bamboo Art Center | Shanghai, China
2022.12 - 2022. 03 The 9th Urbanism\Architecture Bi-City Biennale of Shenzhen and Hong Kong Nantou Old Town | Shenzhen, China
SKILLS
Adobe Suite: Photoshop, Illustrator, Indesign
3D-modelling: Rhinoceros 3D, SketchUp Pro, V-Ray, Enscape, Twinmotion, Unreal Engine 5
BIM/CAD & Algorthmic design: Revit, AutoCAD, Grasshopper
Machinery: 3D printing, CNC Milling, Lasercutting, Handmade modelling
Language: Chinese, English
C O N T E N T S
PLUG-IN CHONGQING
A COMMUNITY RENOVATION IN WEST CHONGQING

Individual Work Instructor: Mia Hsu Fall 2022
In 2020, the Chongqing government published a new plan for renovating the old districts and communities in the central residential area of Chongqing. In some way, it is an opportunity to explore the relationship between the existing high-rise building and the newly introduced architectural component, which would correspond to the daily lives of people in Chongqing. One possibility is to keep the existing structure and plug in new parcels - a local system that can integrate and reactivate the whole community.




Plug-in Chongqing is a revision of the old high-rise community housing in Chongqing. This project focuses on introducing the essential commercial, and residential elements to the original content and inserting terraced vegetation platforms imitating the complex topography of Chongqing to reactivate the community public.

The center of Chongqing situated at the confluence of the Yangtze River and the Jialing River. Because of the mountainous topography, the architecutre in Chongqing are distributed according to the terrain. The site is at the edge of city center and in the middle of main residentail area. With the country's strong support and development for Chongqing, a large number of people have flowed in from surrounding provinces, leading Chongqing's population to rise sharply. At the same time, with the development of the city, urban greening has been seriously deteriorated.
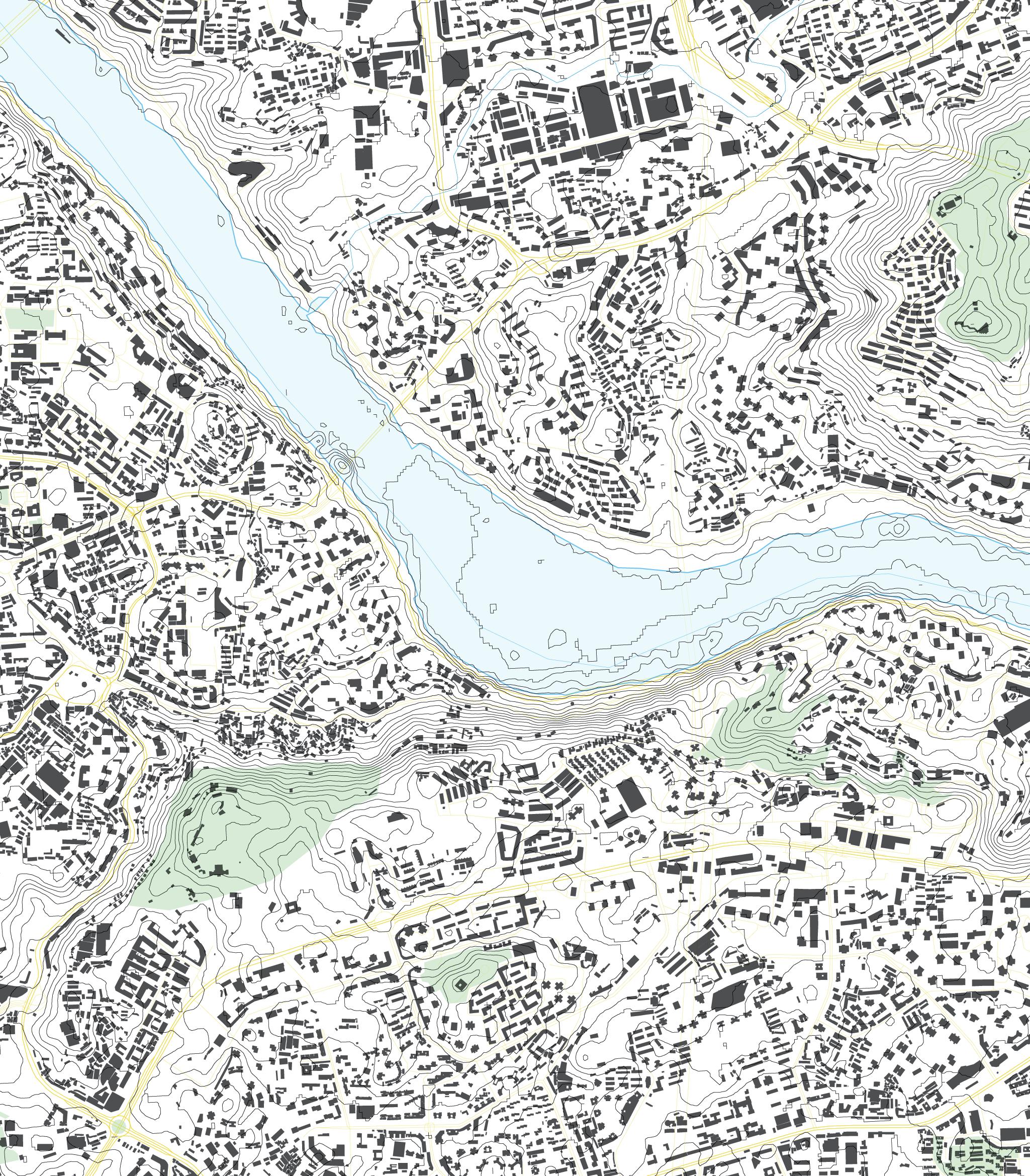
Center of CityResidential Area


Chongqing used to be a mountainous city with scatted residential housing.


Chongqing is regarded as a regional central city.

Terrain Impact






Hongyadong
Hongya Cave is one of the ancient city gates of Chongqing. The main building follows the style of traditional stilted buildings and is built on the hillside.
Baixiang Ju
Baixiangju is built according to the unique mountain city landform, and there is an air corridor on the middle floor to connect it into a whole
Mountain Trail
Mountain trail is a suspended plank road built on a steep wall, connecting historical attractions with unique old Chongqing flavor along the way
Mountain Trail
Mountain trail is a suspended plank road built on a steep wall, connecting historical attractions with unique old Chongqing flavor along the way
The commercial spaces in Chongqing are all in the regualr shape and split-level based on topology of sites. The context of these commercial spaces are all well coorporated with other commercial compoents. The business pattern and space arrangement of the commercial area varied based on the community.

Problems
Restaurant Area: 4700 sqft People:240 Activity: Hotpot,Performance



Teahouse Area: 4000 sqft People:220 Activity: Tea Drinking,Chatting







Mahjong Hall Area: 900 sqft People:30 Activity: Playing Mahjong,Chatting


Canteen Area: 50 sqft People:5 Activity: Grocery





Bookstore Area: 3200 sqft People:40 Activity: Reading Theater Area: 1600 sqft People:80 Activity: Performance,Chatting


Traditionally, one community would be built on a flat site for the convenice of construction. However, in Chongqing, due to the mountainous topography, site has height difference up to 150 ft, which blocks the discource in community.




Solutions
Most community in China have easy acees to grocery stores or little commercial areas in 5 minutes. However, the height of builidngs and dense apartments crowded the access to the commercial areas, which would normally take up to 15 minutes during rush hour.

Each builidng blocks rarely has physical connection to the others, which brougt inconvenience to the interaction among community residents. Even in some building blocks,though it seems connected, there is no interior connection. Residents have to go downstairs and then go upstairs





















Plugin Commercial Area


The plugin commercial areas introduce the essential activity to the community, which shorten the distance between the residents to their daily needs.
Combined Community Interaction
Two or more apartment rooms are integretegrated and created a shrared public area. By introducing the theater, mahjong hall, a relaxed vib e would be created for the community.




Elevated Public Corridor
Inserted corridor connected in the blocks and also among blocks. The corridor convenient the transportation of the residencts and also create a semipublic leasure area.

Vegetation
The distributions of the vegetation in Chongqing varies based on the different topography. Due to the mountainous terrain, the height difference in an area may be great. Thus, the designers would not only regard the horizontal span of the vegetations and also take the vertical demisions into consideration.





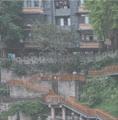

Park Area: 14000 sqft People:500 Activity: Jogging, Picnic



Garden Area: 2600 sqft People:50 Activity: Flower Viewing






50
Kampo Cliff Area: 700 sqft People:10 Activity: Traffic



Greenhouse Area: 500 sqft People:5 Activity: Planting




Mountain Trail Area: 1000 sqft People:30 Activity: Climbing, Picnic



30 5 2
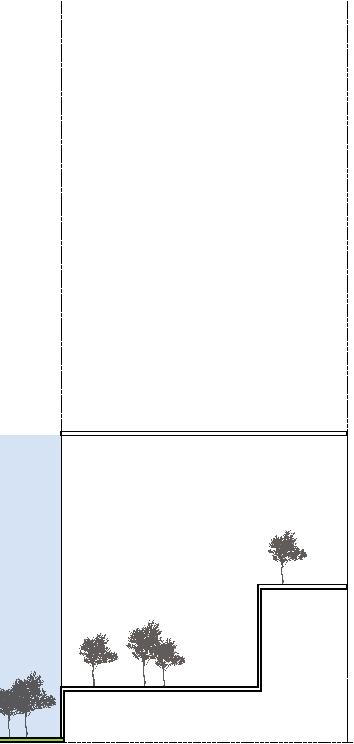

Balcony Area: 10 sqft People:2 Activity: Planting, Leisure
Ground Vegetation Only Limited Sunlight Access Vegetation Insulation



For most of community aprtments on China, the only green that they can get access is the on the ground. The high rise of community buildings up to 30 floors further barrier the access of residents to the green.

Problems Solutions

Most of the vegetation distributed at the courtyards surrounded by the high rise buildings. As a result, the vegetaion near the building would only get around 4 hours of sunlight at winter, which would be harmful for the growth of vegetation.


Blocks of vegetations are seperated by tall buildings To get from one block of vegetation to the other, visitors need to get out of courtyard and move around the building to get access to the other one. Thus visitor would not immerse into the experience of green.
Balcony Green Area
Green is introduced into the balcony, which shift from the green on gound into a more 3D layered vegetation arrangement.

Terraced Builidng Green

Some part of the architecture is removed and created a terraced platform for introducing vegetation and sunlight for inner courtyard.
In Between Green Contingency
The additional patform bettwen builidngs combined the whole green system and create a accessible continous vegetation zone





Residence
The traditional residences in Chongqing have strong local characteristics and are also influenced by other residence brought by immigrants. The traditional residence request green areas surrounding the living areas and have close interaction to the topography.


Community House Area: 33000 sqft People:500 Activity: Living
Apartment Area: 14000 sqft People:260 Activity: Living
Bungalow Area: 900 sqft People:6 Activity: Living, Sociality







Problems
Diaojiao Building Area: 180 sqft People:5








Activity: Living, Storage
Traditional House Area: 120 sqft People:7 Activity: Living



Self Built House Area: 120 sqft People:5 Activity: Living, Grocery, Restaurant



Enclosed Balcony Only Repetitive Housing Type Limited Vertical Circulation

The weather in Chongqing is extreme. The air temperature would vary from 32°F to 100°F.

Enclosed balconies are not efficient for interior and exterior air exchange, which would brought discomfort and higher energy consumption.
Solutions
The housing arrangements and types are all the same for each builiding blocks. Research shows that more than 30% residents would get lost without the guidance of room numbers.


The main vertical circulation for each builiding blocks is the elevator at the center of buildings. The different purpose and destinations of the users would dramatically enlongate the waiting time.


Multi-level Apartment


The previous repetitive apartment arrangement are cut through and became a muilti-level apartment with different fuctions.












Connected Open Balcony
The previous isolated and enclosed balconies are exposed and connected for bringing communication and shared space for the neighbors
Plug-in Vertical Circualtion
More virtical circulaitons are added for conneciton public corridors. As a result, the risidents takes less time for circulaiton and get access to the public areas that they desire.
Typical Plan
The traditional residences in Chongqing have strong local characteristics and are also influenced by other residence brought by immigrants. The traditional residence request green areas surrounding the living areas and have close interaction to the topography.
Air Cinema
Air Cinema brought a semi-outdoor space for public gathering and entertainment. The main structure of the existing house is remained and the box extended out for more access to exterior.
Air CorridorAir Garden
Connection between two individual buildings is built with the air corridor. Residents could transport among each building without touching ground. The corridor also becomes public space for gathering and entertainmennt.



Vegetation is introduced to the inserted platform, the orientation of the garden shifted based on the openings and building locaitons to maximaze the accessibility to the sunlight.








WASTE AUTONOMY
A FOOD WASTE CENTER FOR WESTSIDE SYRACUSE

Syracuse Architecture ARC 307 Studio
Individual Work
Instructor: Francisco Sanin Fall 2020
Westside Syracuse is a community located in the west of Syracuse and used to be an industrial district. The community experienced a great recession, and more immigrants were introduced in response to the loss of the local population. Thus, the issue of interaction between immigrants and the community has been raised.
Waste Autonomy is a new food waste center with research, self-recycling, and entertainment functions. This project aims to shift the stereotype of the recycling center and provide a cheap and healthy food supply for the community. A big steel structure hangs the research bars over the existing building and acts as a greenhouse.
The Westside Syracuse Community is located on the west side of the Syracuse Highway and is the area where most of the Latino and Hispanic immigrants gathered. The west side Syracuse Community used to be an industrial area, but, after the recession, more local residents moved out and became the center of immigrants. However, most immigrants get much lower incomes and barely got interaction with the nearby community.

More than half of the residents in Westside Syracuse are immigrants who have low incomes and couldn't have a strong connection to the rest of the city. These immigrants can only find jobs with limited requirements, and couldn't get engaged in the community. Due to low employment rate, the westside Syracuse is lack of energy and required more new infrastracture to renovate the whole community.
Immigrants









Community Residence













More than half of the residents in Westside Syracuse are immigrants who have low incomes and couldn't have a strong connection to the rest of the city. These immigrants can only find jobs with limited requirements, and couldn't get engaged in the community. The Syracuse government have proposed to introduce more immigrants in the next ten year, thus, there is a urgency to build a immigrants welcome system.


Recyling Material












According to the research from Syracuse Government, about 29% of the trash produced in Westside Syracuse is organic waste, including food, sludge, and yard waste. The traditional method to treat organic waste is to transport it out of the community and deposit it in specific field, which would be regarded as a big waste for the community.














Traditional recycling centers only received waste collected from garbage trucks and bury them under the ground directly. Thus the first impression of a recycling center is smelly and dirty. These aversions prevent the public to get close to the recycling center and even lead to the escape of nearby commercials. The new recycling prototype tried to transfer organic waste into electricity and propose a new system that welcomes the public.

87 Organic Waste Pound Organic Waste
57


The existing warehouse surrounded by only the road and parking lots. The newly introduced megastructure and surrounding vegetation introduce vertical farming and entertainment to attract visitors for a closer community relationship.

12









Recycling Plaza Masterplan










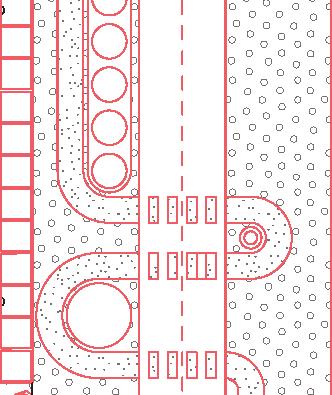










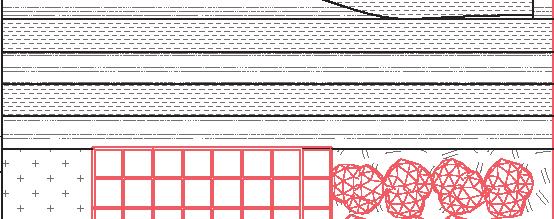














60000 kWh

Potential of site 250


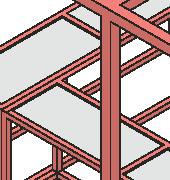




30000 Public Residential Commercial Monthly Organic Waste ProductionMonthly Electric ConsumptionPrograms




Foodcourt Restaurant
The restaurant is adapted from the local housing. As a result, the operation of the restaurant was hard, and couldn't attract visitors from further communities. The newly introduced structure creates a semi-outdoor area, opens the view to reactivate the business.

The original food store was a local express that attracts a lot of community residents. However, the area of the original restaurant was limited. The newly introduced components build a connection to create public intrecourse spaces.




System Plan & Site Section







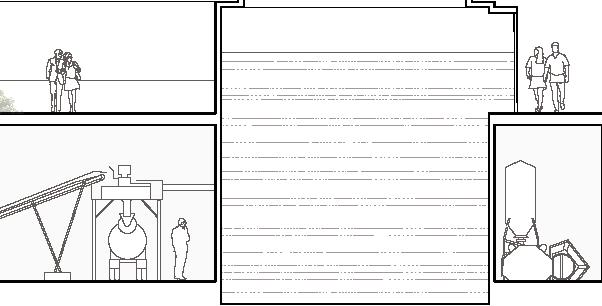
















Organic waste was collected and transported into the digester. After the fermentation, methane gas is transfer into the gas storage, and the residue are put into the residue storage. The methane produced would be purified and condensed for the generator to produce electricity for the classroom, food court, and greenhouse etc. The residue from the fermentation of the organic waste can turn into fertilizer for vegetation in the greenhouse. The grown vegetable could be sold in the market and food court. In turn, the left waste could return into the recycling loop.

The research bar was hung by a megastructure above the ground. The accessibility to the research bar was limited for security. Researchers could observe the growth of the vertical farm from the opening of the bar.
















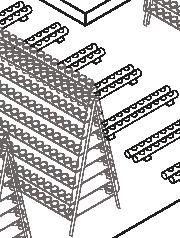



The vertical farm sits on the roof of the orginal warehouse. The opening of the roof coordinates with the grids of plants. Plants with different shade preferences are arranged in vaious forms.




















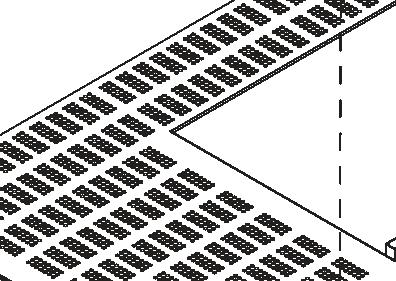



















The leisure area welcomes the nearby community residents and helps them escape from the noise of the city. Many different installations are scattered around corners waiting for residents to explore.

























3
The elevated platform provides the main circulation for the whole project. Clear glass provide visitors a great view of the city and vertical farming on opposite sides.




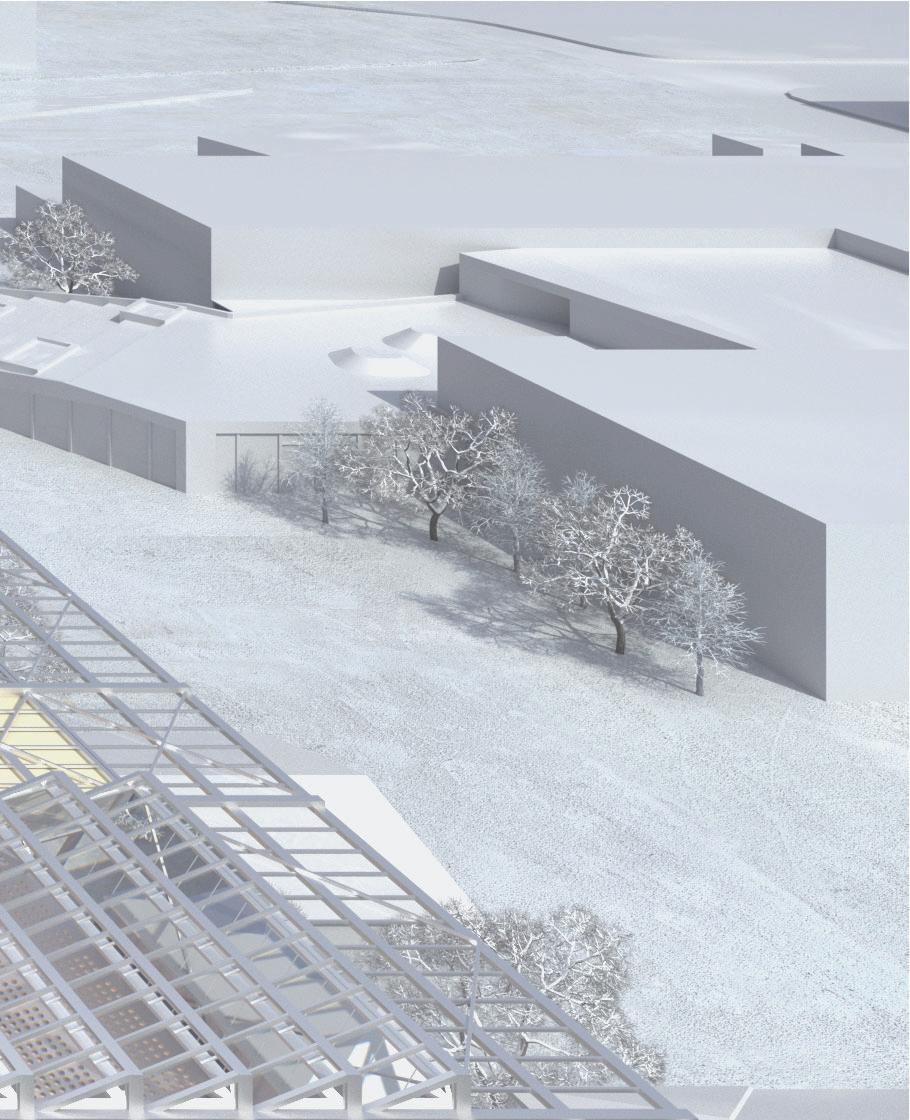



4



2
The production area is composed of a variety of methods of farming based on the habits of different plants. The digester provides a place to drop organic waste.
The auditorium held presentations and conferences about recycling and vertical farming. Thus, more residents would attribute to the development of the whole recycling plaza.
1
The research bars are more private and accessible only to researchers. They would either monitor the forming from above or down to check in person.
3 2 4 6
5
The exhibition warehouse shows the machine and installation for recycling and is opens to guests for experiencing the whole process from organic waste to energy in person.
The public area is filled with vegetation and entertainment facilities. The public could be isolated from the noise of the exterior world and enjoy the moment of silence.
COMPLETE MAP OF CAPITAL BEIJING A REIMAGINATION FOR COLLISION BETWEEN CULTURES

Syracuse Architecture Beijing VC
Work Fellow: Junye Zhong
Instructor: Han Li, Yan Hu Spring 2021
Shanzhai, the Chinese word for copycatting, is a considerable phenomenon in the art history of China and also represents the collision and adaptation between traditional Chinese culture and western culture. Shanzhai’s special and close relationship with the vernacular inevitably brings our attention to the abundant vernacular constructions. We surveyed the areas in Beijing where there are the most diversified vernacular constructions. Inspired by the diversity of buildings in Beijing, we utilized the complete map of Beijing to document some significant architecture in Beijing and imagine the result of famous western architecture with traditional Chinese style.
Honors & Awards
Special Mention Recipient | the 3rd Annual One Drawing Challenge, Architizer
Shortlisted The Architecture Drawing Prize, World Architecture Festival
Exhibitions
To Be The Better One Exhibition | Wind H Art Center, Beijing, China
Complete Map of Capital Beijing Exhibition | Bamboo Art Center, Shanghai, China
The 9th Urbanism\Architecture Bi-City Biennale of Shenzhen and Hong Kong Nantou Old Town Shenzhen, China
The first part of the map was aiming to document the existing iconic building in Beijing. To get information about the exisitng building, history investigation and site visit were conducted. The Beijing Telegraph Building and the block of Hutong was chosen as two examples of represneting the history and present of Beijing. The information or features that gained during this process could be collaged into a new diagram based on the rearrangement of elements. Thus, the process of documentation is not only copying but also understanding and re-representing the existing architecture in Beijing.















Site Context Origianal Elevation

Site Visit Traits









Due to the increasing intercources between the China and Western culture, the western aesthetics cast deep influence on the traditional Chinese architecture. Many new Chinese architecture directly borrow the styles from west culture and put it into the Chinese architectural space and programs, which lead to some ungainly designs. Shanzhai could be a blind obedience to the western aesthetics, however, it could also be a new inspiration for the further design of Chinese city.
Forbidden City

In China, the hierarchy of owners decided the scales and layouts of traditoinal Chinese architecture. Forbidden City, as the palaca of the Chinese Empire, was desinged with the idea of harmony and standards to nature and was seperated with the public with layers of high rise walls aiming to create it is own city.














The Town Hall of Borgoricco
Located in the Borgoricco, Italy, the town hall of Borgorgoricco was designed by Aldo Rossi as an representative of postmodern architecture with repeative use of cones, clinders, and squares. Its symmetry layout and open front plaza introduce a renovated relationship between authority and public




Style Mixture Generation
A reimagination of the representation of the town hall of Borgoricco were created in the context and aesthetics of Red Palace door utilizing the AI graphic tool. The regenerated results would be introduced as an inspiration of the new form of community hall design in China.
Original Reference Map
The original map recorded the layout of Beijing during the Qing Dynasty. Its new iteration follow the original layout of the Beijing and divided each blocks to represents either iconic builsding in that area or the new reimagine western architecture with the influence of Beijing characteristics.


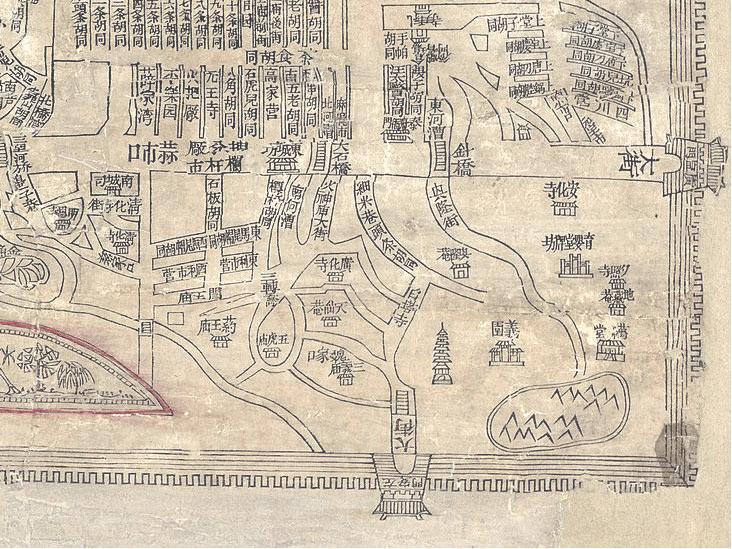


As a result, the new map represent the new possibility of Beijing with Shanzhai


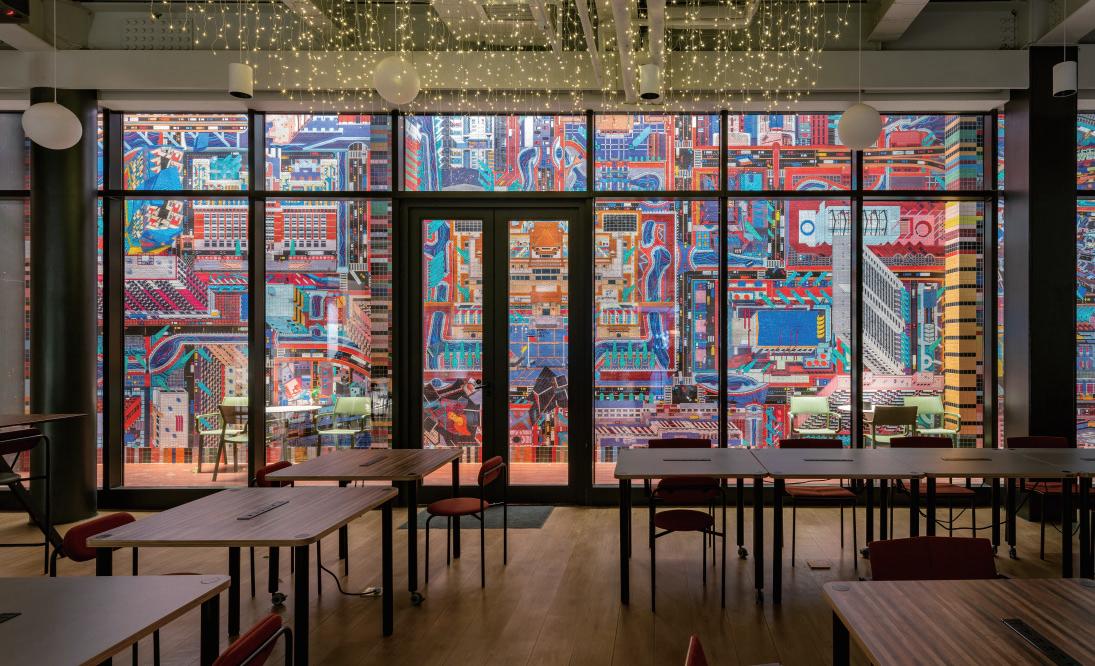

CORAL ARCH
A MOVING VESSEL FOR MALOLO ISLAND IN FIJI
Syracuse Architecture ARC 208 Studio
Work Fellow: Chenhao Luo
Instructor: Julie Larson Spring 2020

Fiji is a tourism-oriented country and is famous for its fabulous ocean view and unique coral observation. However, the frequent and inappropriate intercourses between coral and tourists deteriorate the habitat of coral and reduce the population of coral in its major spots. Excessive reliance on coral tourism led to difficulties in coral conservation, even with the legislation of the government.
Coral Arch suggests a prototype for coral conservation. Coral Arch is committed to solving the clash between environmental protection and economic benefits faced by the local island of Fiji. When the marine environment deteriorates and becomes not suitable for the growth of coral, the vessel can collect and store the coral in chambers. After detecting the environment to become suitable for coral, Coral Ark will release coral to accelerate the recovery of coral and the environment.
2021 Gold Prize | Asian Design Award
Social Problem in Fiji
The economy of Fiji mostly depends on tourism, which threatens the habitats of coral. Due to water erosion and pollution, coral species are facing a great threat. If local people keep their business mode, most coral will extinct in 50 years, which would be a disaster for the whole ecosystem. Oppositely, the coral arch can keep visitors away from traditional island and protect coral, while still provide the experience of coral. Though the Fiji government tried to introduce the environment protection act, the act was hindered by the local entrepreneurs and clash between the local and foreign people.
Coral Distribution

Two kinds of corals require different growing environments. Shallow coral requires sun and warm water, while deepwater coral needs very little sunlight and can tolerate colder water temperature. Their distribution varies based on the depth of seabed.
Most of the islands in Fiji are formed by the lava that erupted from submarine volcanoes thousands of years ago and provide the most suitable area for the growth of coral. The habitat of coral is threatened by erosion caused by ocean current.
Before the environmental disasters, the deep chambers would be fragmented and become vessels that transported around Fiji islands and collect various kinds of coral species. The coral arch would be open to the public to attract tourists for education and entertainment, which can minimize damage to the environment.
When environmental disasters happen, all the floating vessels around the Fiji islands would return to this underwater skyscraper. The chambers would be arranged based on the coral species they contain, which creates a microeconomic system. The coral arch would isolate the coral from an extreme and harmful environment


After environmental disasters, the Coral Arch would keep harvesting the corals until detecting a suitable environment for the coral growth. Then, chambers would be fragmented again. The embedded corals would be spread to their correspondent habitat, which would accelerate the recovery of the marine environment.

TRIPLE PEAKS






A RECYCLING COMMUNITY CENTER FOR MÝVATN






Syracuse Architecture ARC 409 Studio
Work Fellow: Zichen Zhang
Instructor: Hannibal Newsom Spring 2022

Mývatn was a volcanic lake located in the north of Iceland and famous for its beautiful view which attracts tourists. Due to extreme weather conditions in Iceland, the recycling principles are restricted and request high standards. The newly developed Mývatn government requests a new community center that serves the whole community and stands as a standard for the new recycling pattern in Iceland.
Triple Peaks propose a new and well-categorized recycling system, and each new recycling method would correspond to specific function areas, which encourage the participation of the local residents and also tourists. The form of the project gets inspiration from the local traditional Turf Housing and reduces the quantity of interior columns for freely planned interior plan arrangement.
Honors & Awards
Shortlisted | Iceland Lake Mývatn Community House, Bee Breeders

Mývatn-Iceland Context and Environmental History


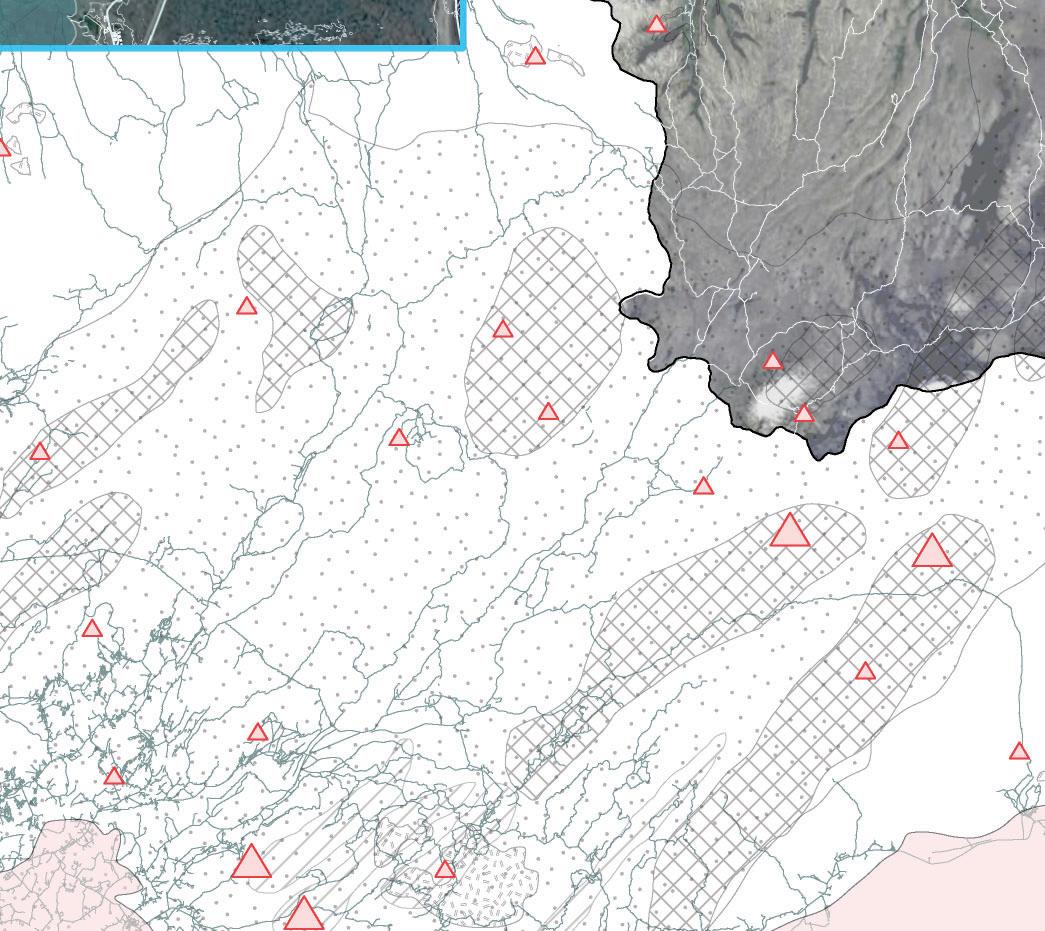











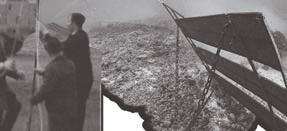









Closing of Mining Operation




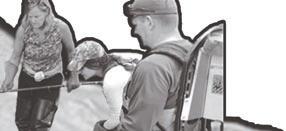

After a incident where residents destroyed the







over environmental concerns, the diatomite-mining operation finally closed in 2003 and the unrest and protects in the regoin started to heal. The closing of the mining operation in 2003 had only minimal effects on the economy of the community.










Major Damage




By the year 2000, approximately 40% of the diatomaceous mud at the bottom of the northern part of the lake had been dredged, changing the depth from 1 m to 3e4 m, and thus losing an essential bioactive layer of mud from the surrounding area into the deep manmade troughs.







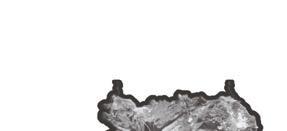











First Stage of Developing a







































































Small Hydropower Station




Under the backdrop of the government’s interests in harnessing and mining natural resourses of the Myvatn Region, A relatively small hydropower station was built in three stages in 1939, 1953, and 1973 in the outflowing Laxa´ river, producing in total 27.5 MWof energy.


Materail Recycling and Distribution





Different types of unwanted materials can be sent directly to respective areas through different collection points on the periphery for processing, and turn into desirable objects with a redeemed value of utilization.





























Community Residence
Community Residence







The form of Triple Peaks got inspiration from traditioanl Icelandic architecture, Turf house. Three volumes were formed responding to the three main programs and penetrated by a tilted tunnel.

















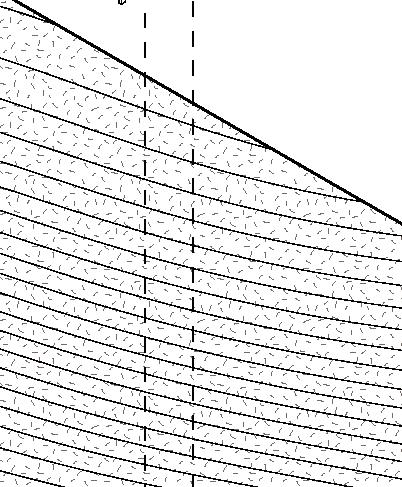




















Greenhouse


Situated on the southern periphery of the project, the terraced greenhouse provides a community green space on the ground level and hydroponic planters on the upper level. ETFE panels are utilized to better cature the energy from sunlight and optimize the growth of plants
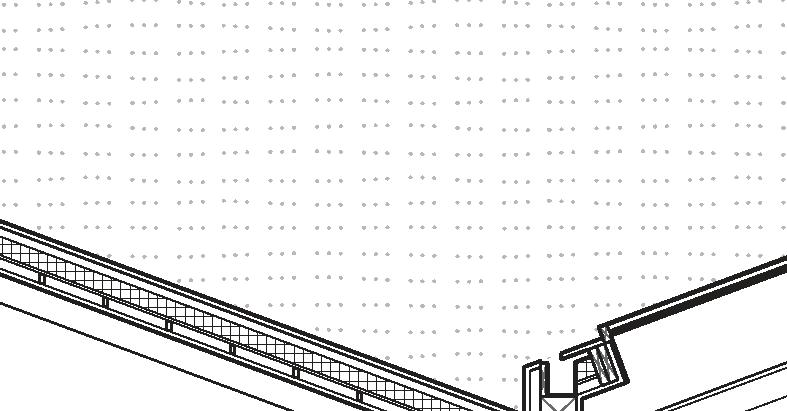







Second-hand Exchange Area
The second-hand resource exchange center is an Ikea-esque space that function to store, display and experience second-hand furniture. The continuous ramps connect each terraced and create a platform for exhibition and social resources.


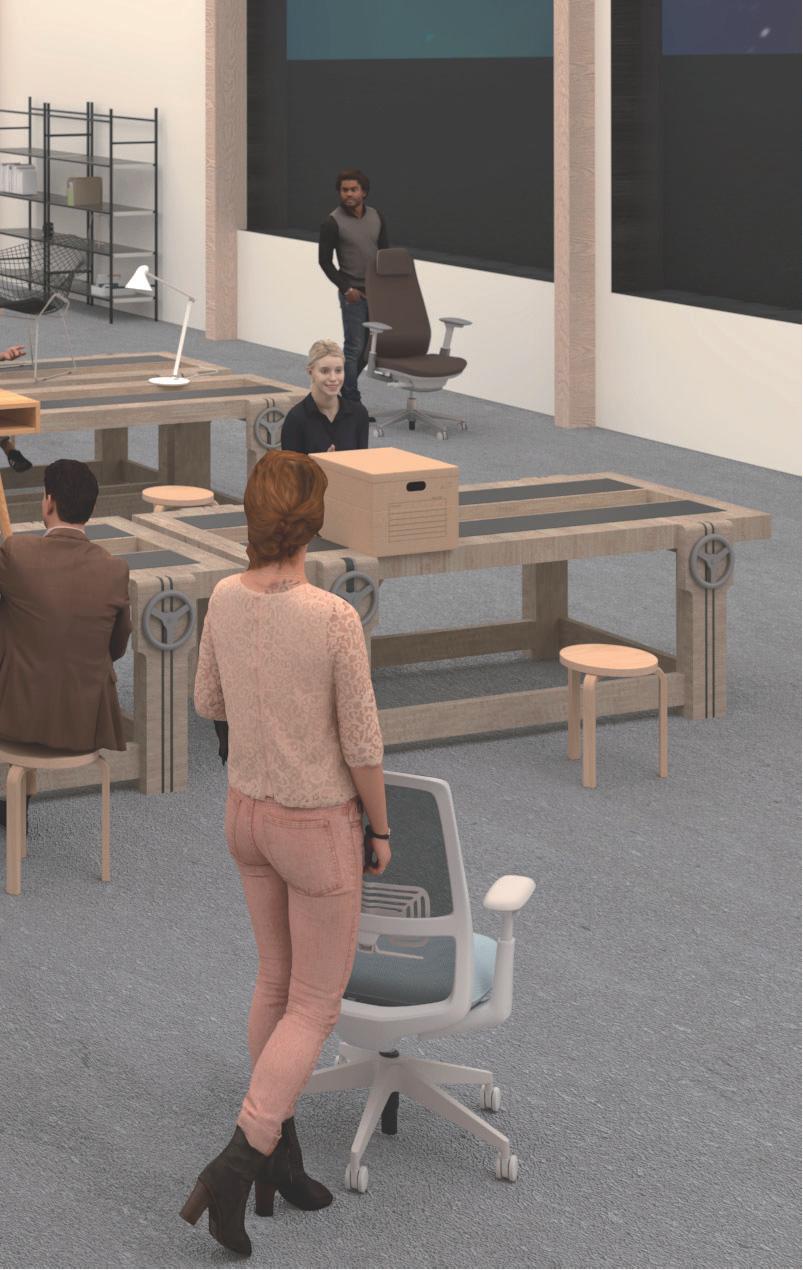







Workshop







The workshop perfoms as a space for various types of up-cycling production. The workshop is facing the hill for minimizing the distraction. The majority of the space is open studio for public to learn light work and the rest is a wood shop where heavy duty work could be conducted.

Compositions


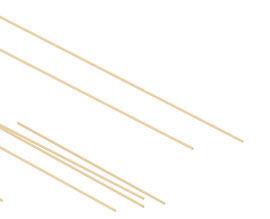






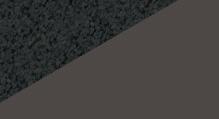





Each of the three roofs got its independent wood structure that leans with each other side by side. The shear force would be counteracted, thus fewer columns would be used for the interior, which forms a free planned interior space. Due to the diagonal connection between columns and beams, the gusset plates are introduced to make the connection in various angles possible and can hide in the wood to keep the purity and aesthetic of the structure.








