Reconciliation.
David Perrine University of Pennsylvania Masters of Architecture
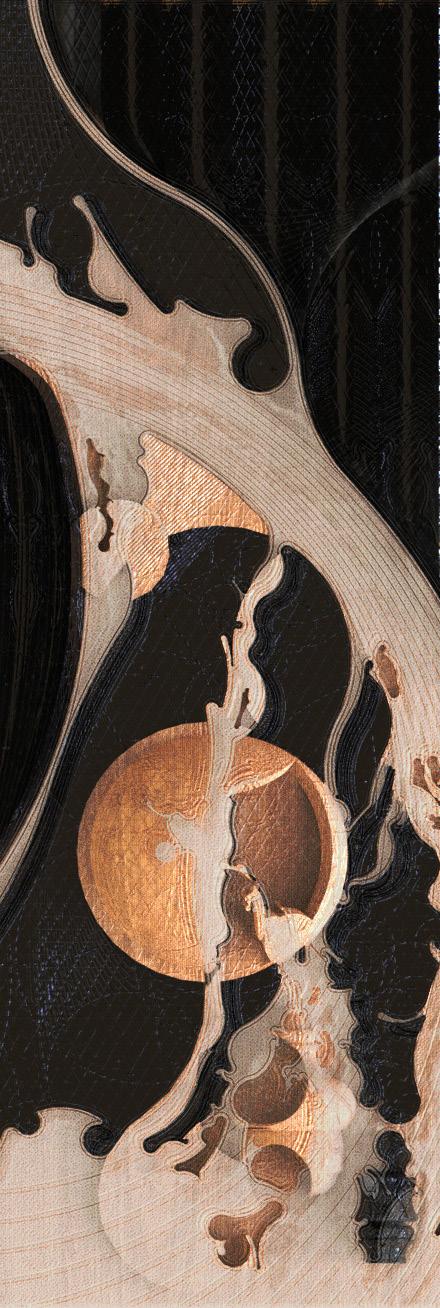
2 Reconciliation Portfolio
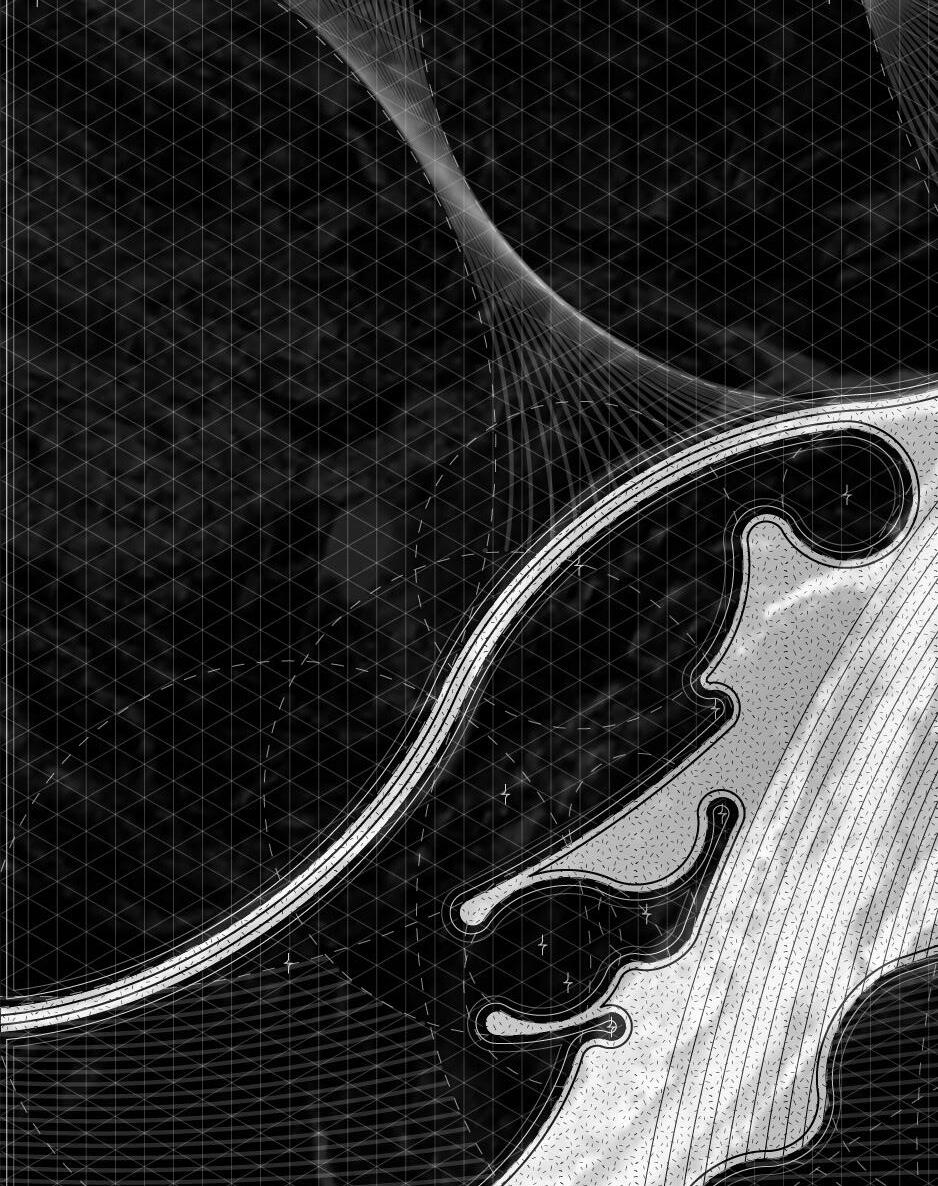
Front Cover
Phase Shifts, by, David E. Perrine and Zoe Ho (UPenn M.arch ‘23)
ARCH 748: Architecture and New Elegance Seminar by Hina Jamelle
Content David E. Perrine
Collaborators Sited accordingly when necessary
Layout + Design David E. Perrine
Published on Issuu, inc. All content (unless specificed otherwise) comes from coursework at The University of Pennsylvania Stuart Weitzman School of Design, Masters of Architecture Program.

All content was produced by David E. Perrine individually, or as part of a collaboration with students, col leagues, or faculty, all of which are cited accordingly when necessary. All text was written by David E. Perrine unless specified otherwise.
University of Pennsylvania Stuart Weitzman School of Design in Philadelphia, Pennsylvania
4 Reconciliation Portfolio
Reconciliation.
Fall 2022 5
INTRODUCTION
Notes of Reconciliation Independent
PROJECTS
007 008 074
Jumbled Synergies HOK Futures Competition
032
024 076
Phase Shifts
Architecture and New Elegance // Hina Jamelle
Futurism and Nostalgia 502 Studio // Brian de Luna Ouroborous and Waste 602 Studio // Simon Kim
EXPLORATIONS
Elements and Aggregation Independent // N/A
Speculative Documentation Visual Studies // Miroslava Brooks
Sectional Doubles
602 Studio // Simon Kim
082
052 058 080 078
Elegance and Emergence 601 Studio // Hina Jamelle
Softness and the Uncanny 701 Studio // Karel Klein
Mycelium Ornamentation Independent // N/A
6 Reconciliation Portfolio
Notes on Reconciliation
Eugene Perrine (M.Arch ‘23)
It is reconciliation that is the central opportunity of architecture. Architectural designers aim to reconcile seemingly incompatible variables into elegant and complex systems. So far at Penn, we have been given provocative briefs associated with many ethical and social movements, and we are encouraged to meditate intensely on these issues. Simultaneously, we attempt to produce beautiful drawings and develop our ability to manipulate and control form, often in an attempt to market ourselves or our institution. The problem was addressed quite forthrightly by a professor of mine. The faculty in question told me that these complex briefs and requirements make architecture beautiful and necessary. The forced reconciliation associated with architecture and design has remained at the heart of my meditations on the field. I implore you to consider the briefs with all their complexities. Try to wrestle with them. Understand that we can do better than merely choosing which problems to ignore. Reconciliation of pressures gives architecture life and is the core skill necessary in producing spectacular works.

Fall 2022 7 Notes on Reconciliation
David
Futurism and Nostalgia
A cultural center for west Philadelphia
Jazz is an integral component of American and West Philadelphia culture. The cultural influence of Jazz peaked in the Bebop era of the 1950s and 60s when artists like Miles Davis, John Coltrane, Charlie Parker, and Clifford Brown were known for playing in West Philadelphia jazz clubs. As time went on and gentrification started to take place, Jazz music started to lose hold of the city. Even so, many of the most influential American jazz musicians had a special relationship with Philadelphia.
The proposal pushes us to speculate on what west Philadelphia could be. This discussion, quite straightforwardly, leads us to study afrofuturism. Not only is afro-futurism deeply contemplative of such speculation, it is also deeply rooted in late bebop music. It seemed natural to define the concept of a project as such: “Using the cultural and artistic style of the late bebop and afro-futurist artists to build a world that exudes hope and progress.” The concept of continuity is ever-present in jazz music. As the musicians dance through complex chord progressions, they are forced to find creative ways to harmonic resolutions through improvisational instinct. The resulting journey is both controlled and spontaneous.
PROJECT NOTES
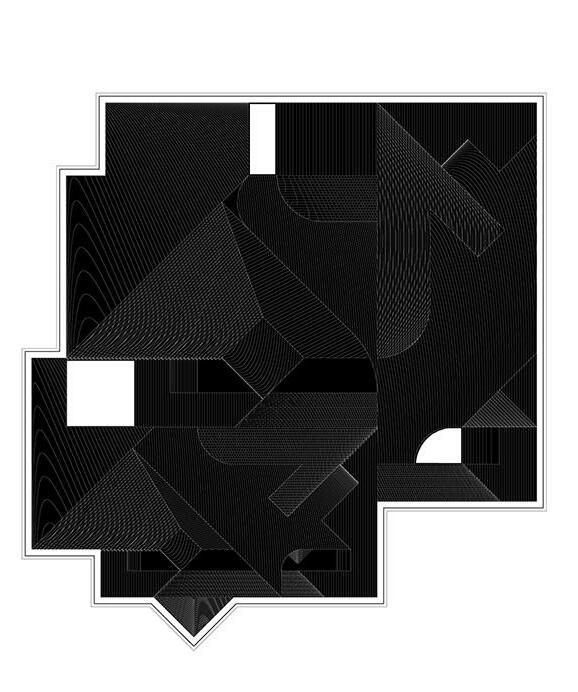
Course: ARCH 502 Design Studio
Proffesor: Brian de Luna
Teaching Assistant: Paul Mccoy
Collaborators: N/A
Project Length: 16 weeks Date: Spring 2021
8 Reconciliation Portfolio
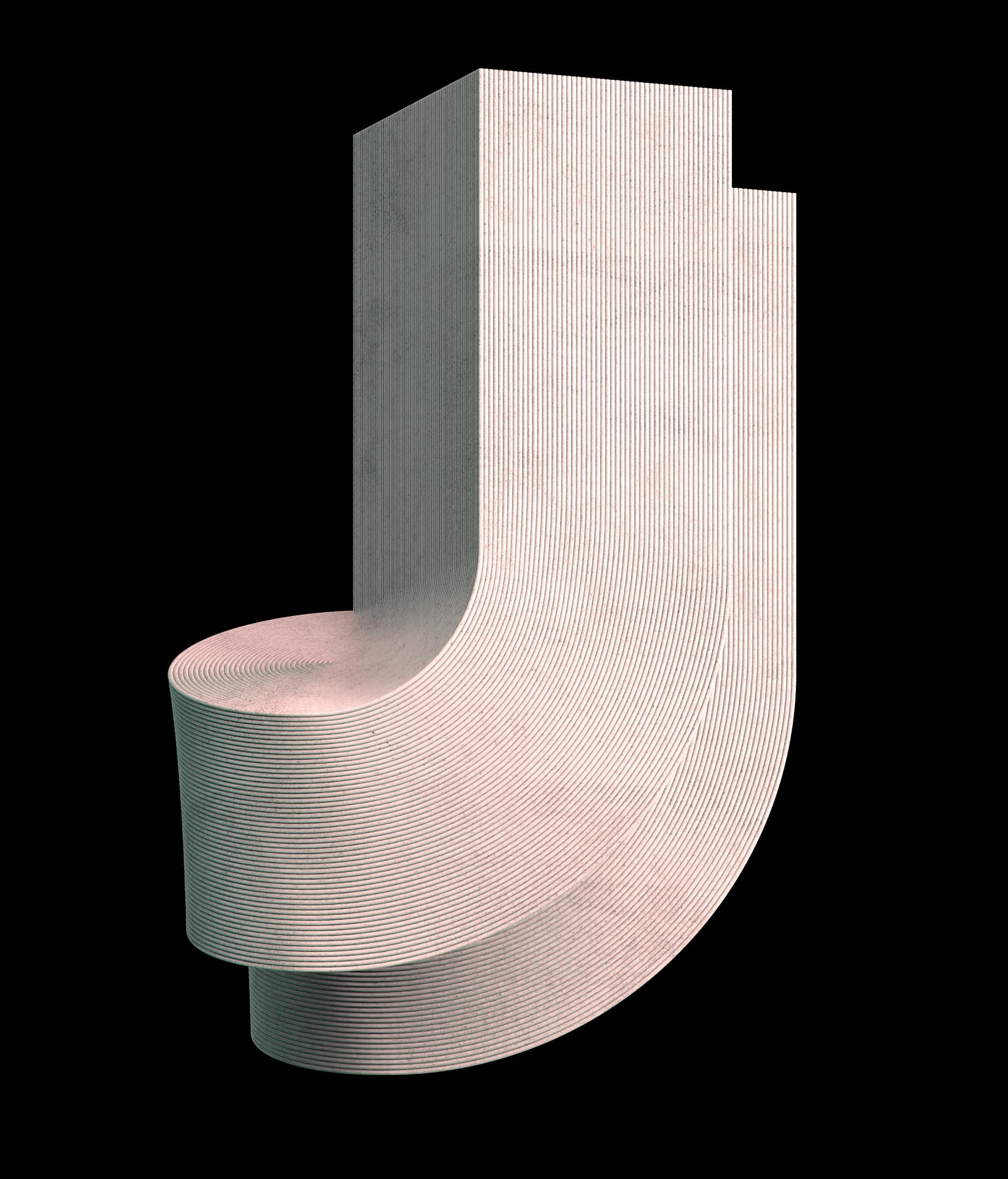
Fall 2022 9
and
Futurism
Nostalgia



10 Reconciliation Portfolio
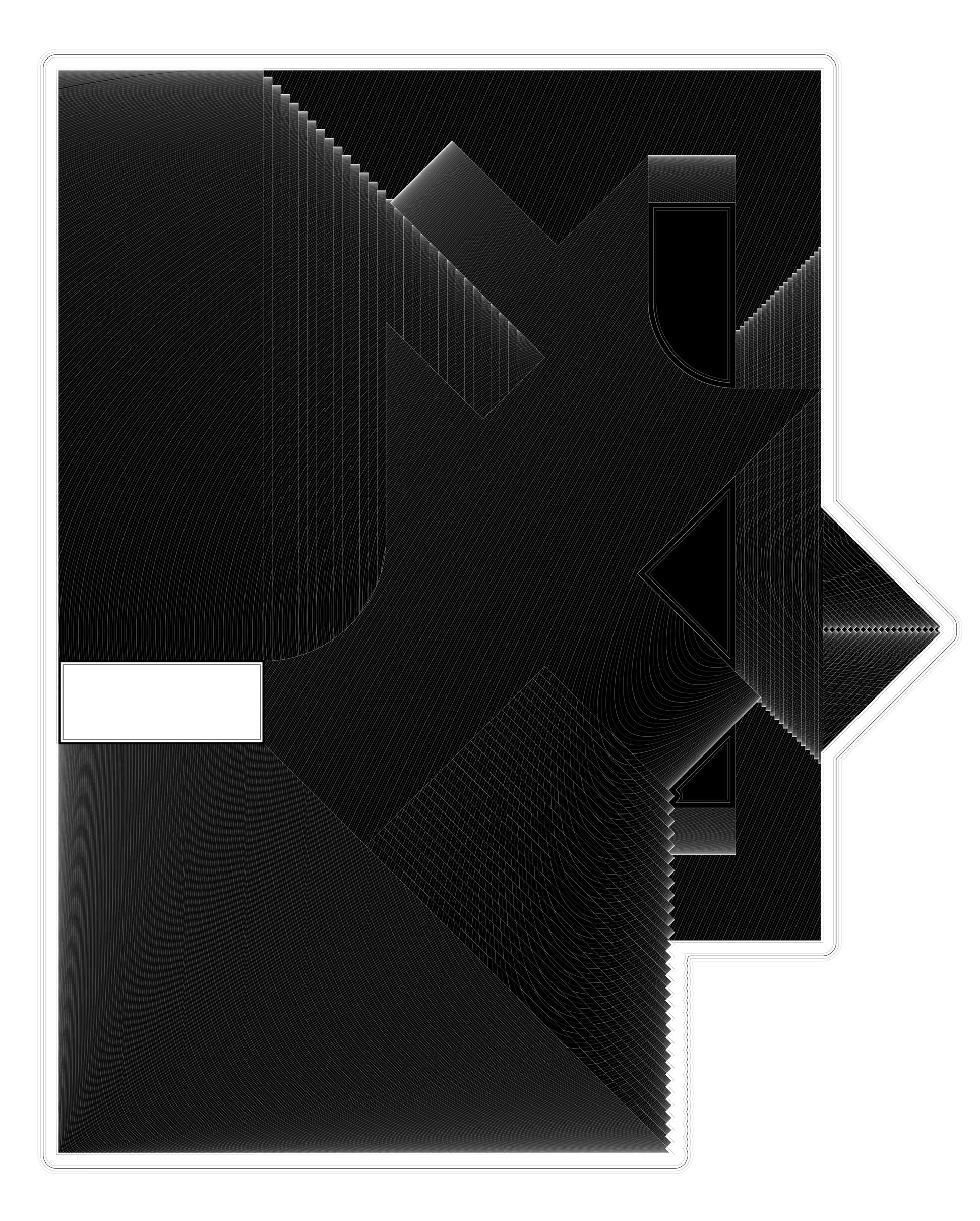
Fall 2022 11 Futurism and Nostalgia
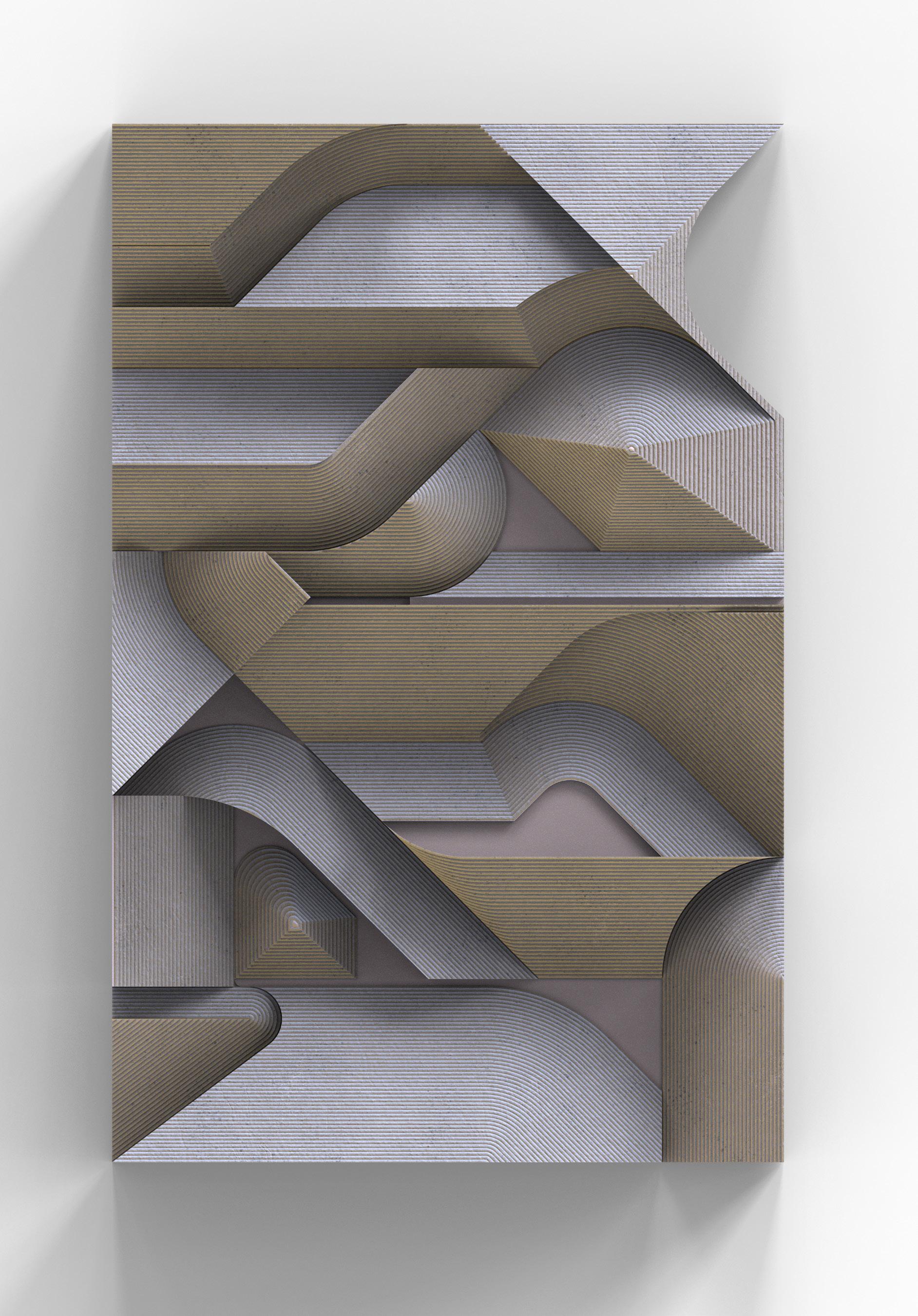
12 Reconciliation Portfolio
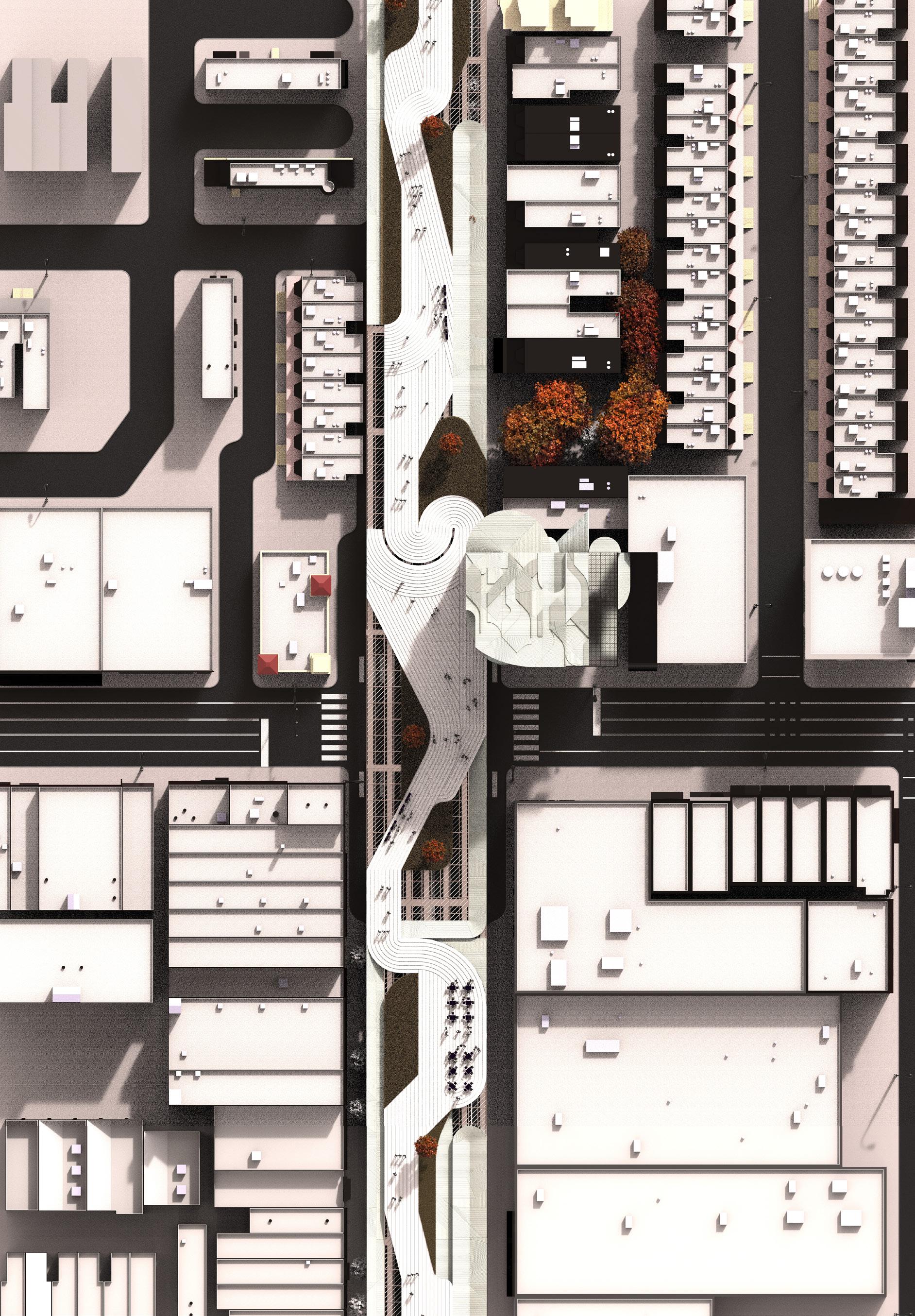
Fall 2022 13 Futurism and Nostalgia
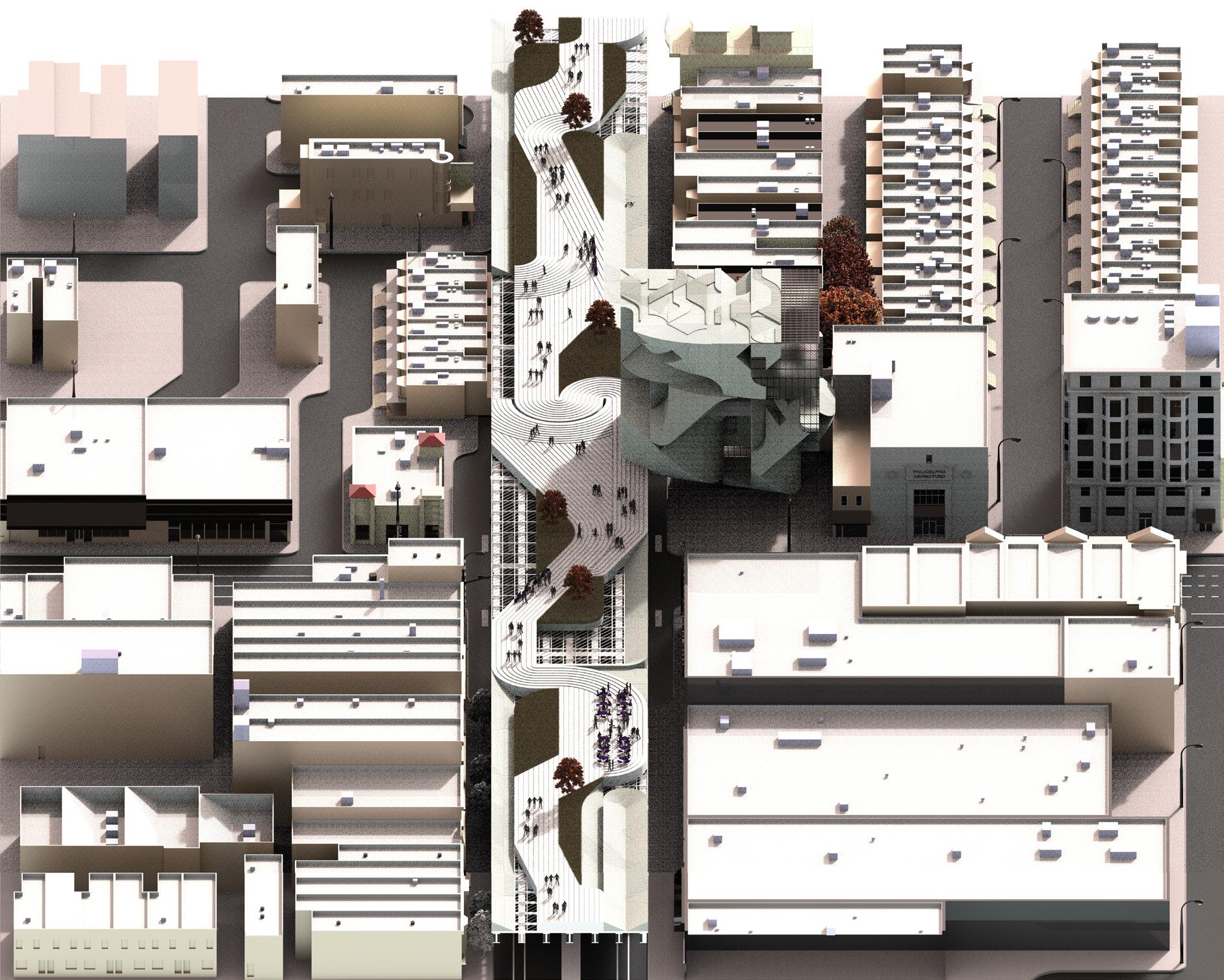
14 Reconciliation Portfolio
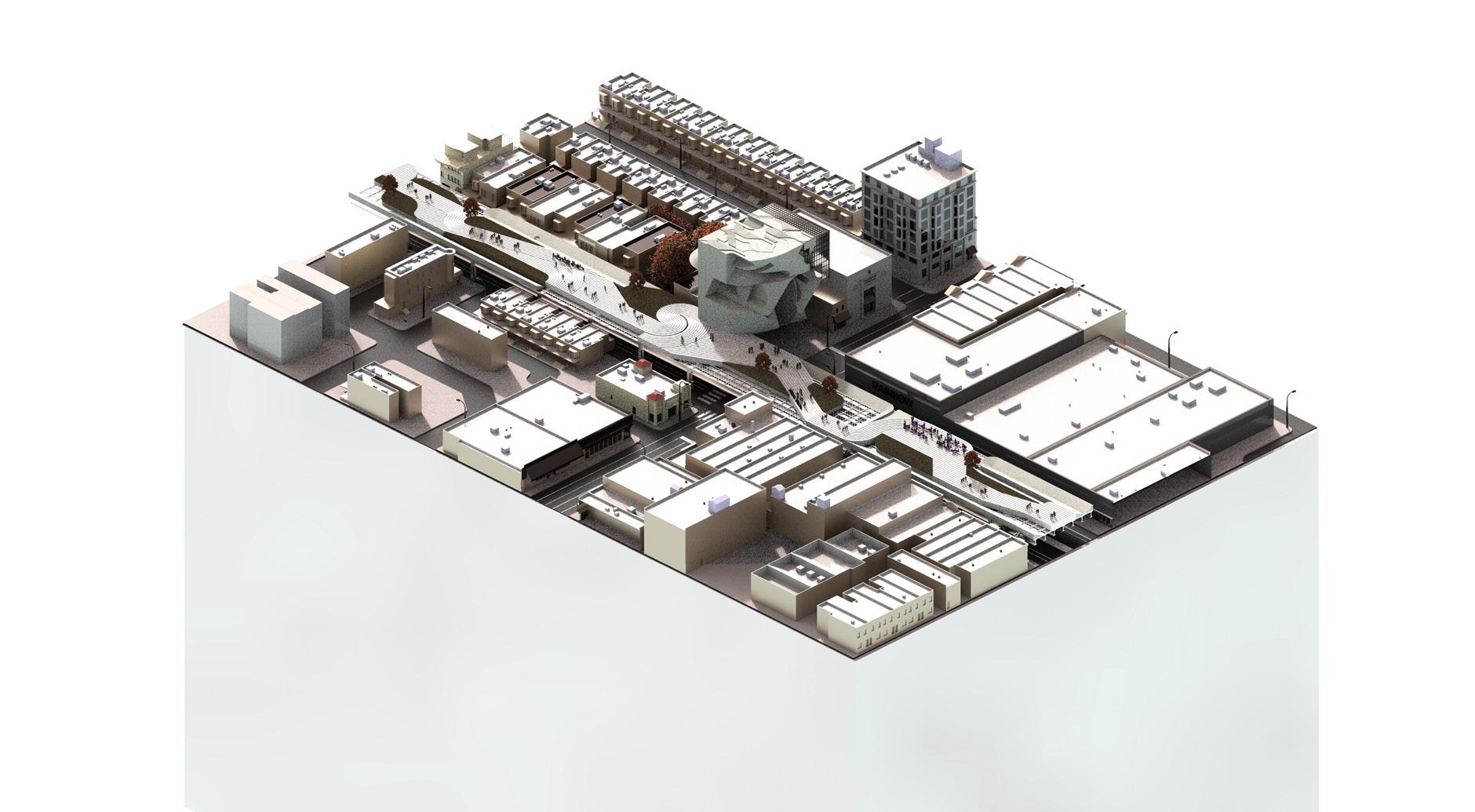
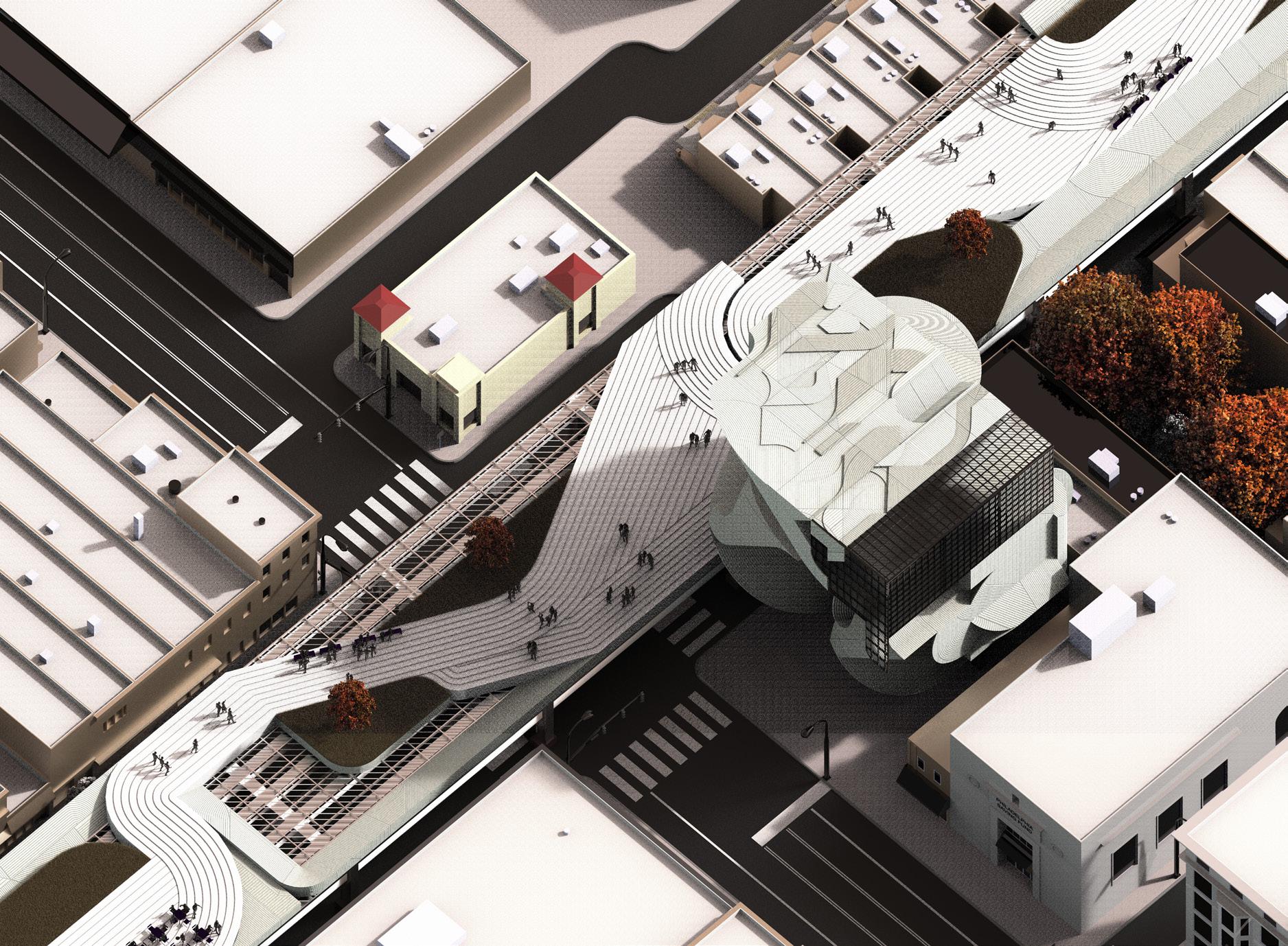
Fall 2022 15 Futurism and Nostalgia
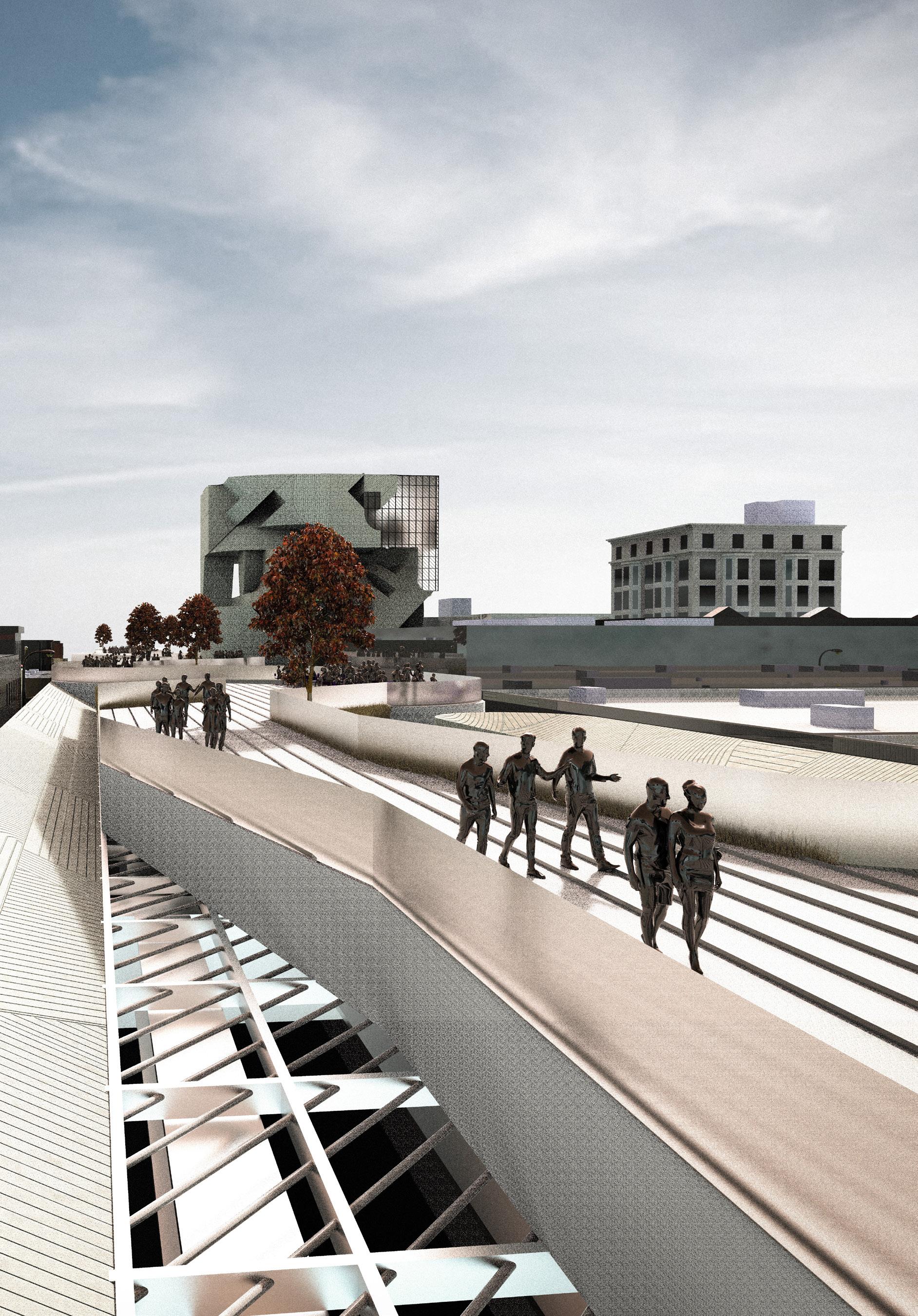
16 Reconciliation Portfolio
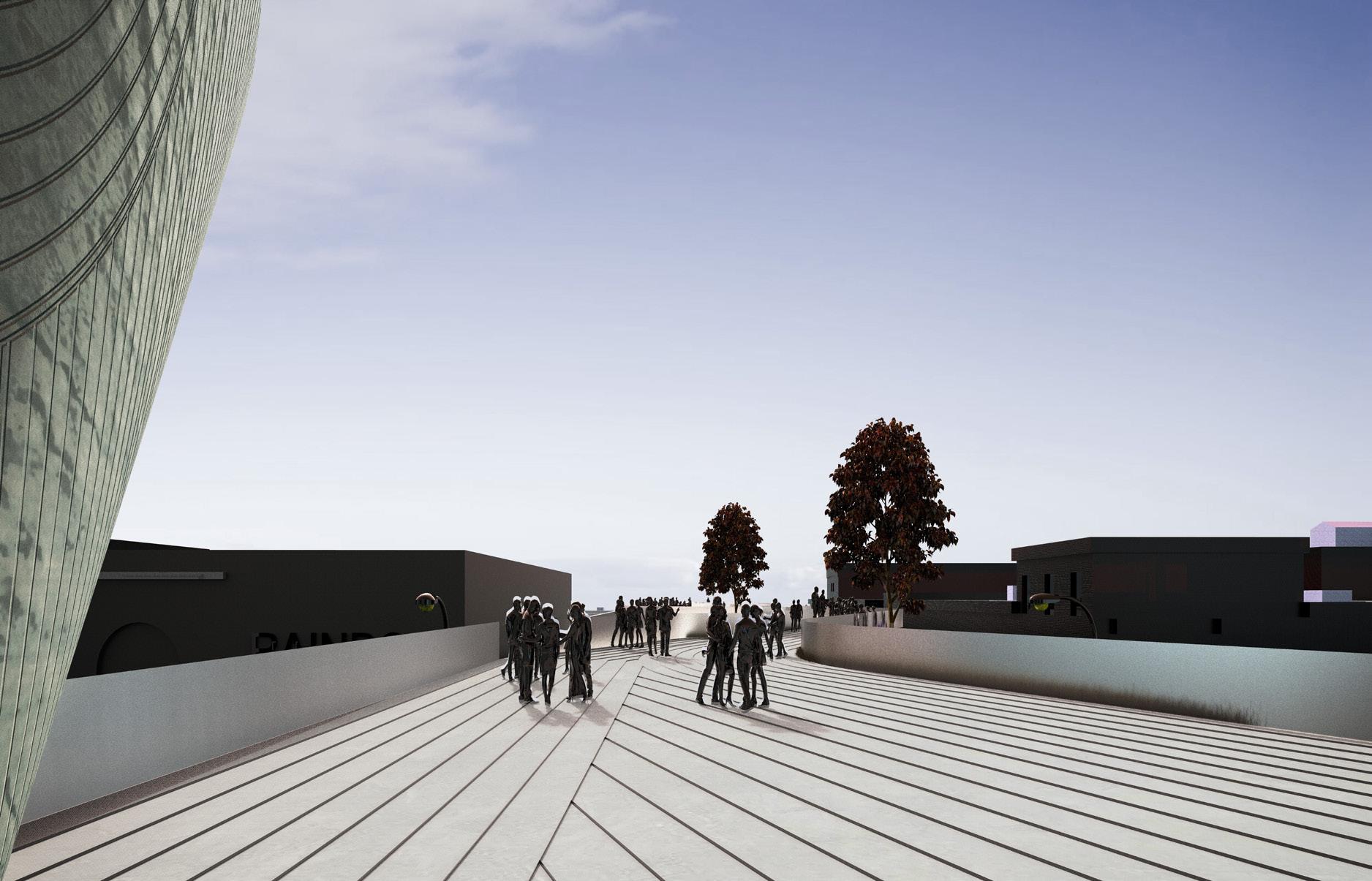
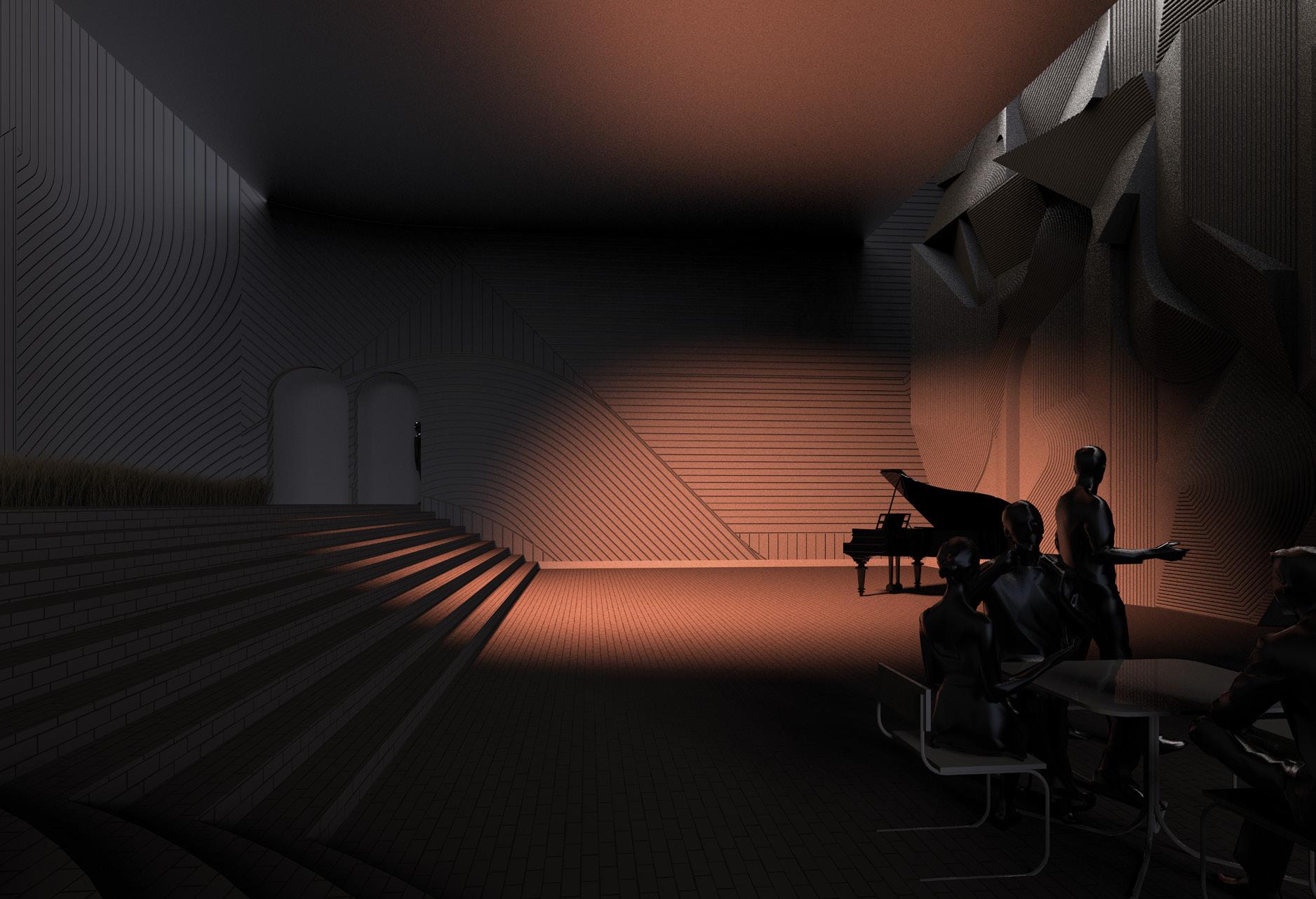
Fall 2022 17 Futurism and Nostalgia
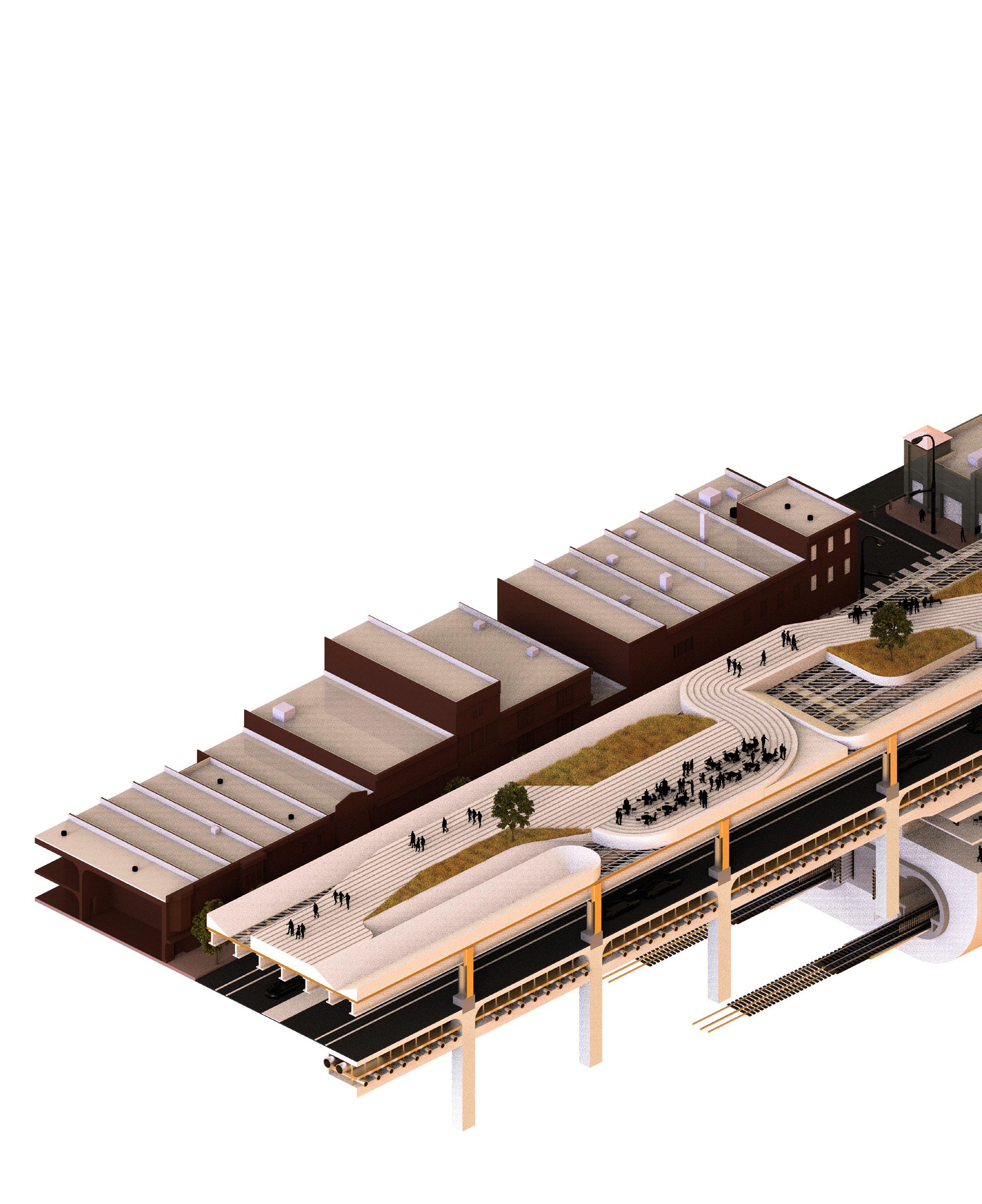
18 Reconciliation Portfolio
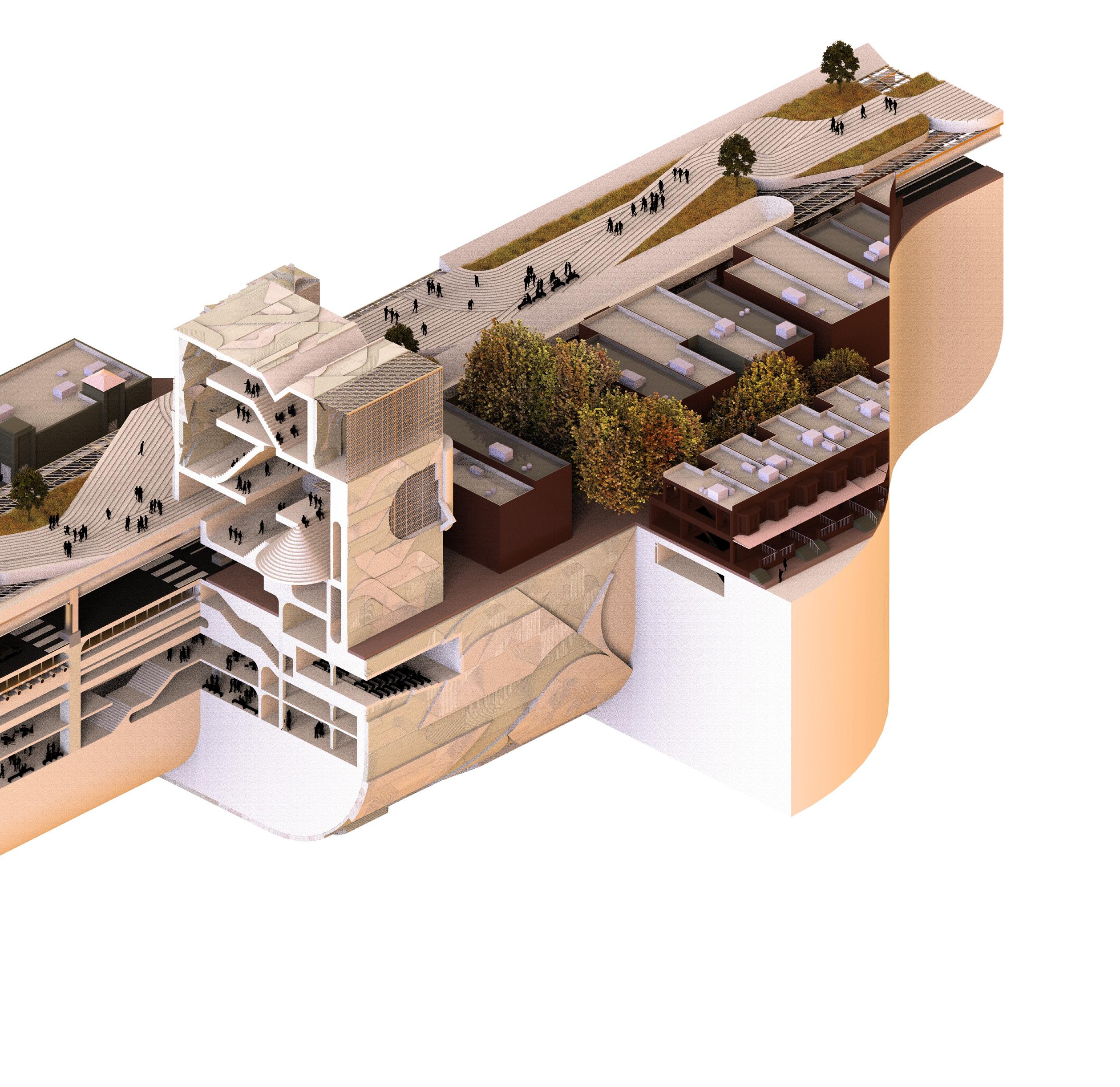
Fall 2022 19 Futurism and Nostalgia
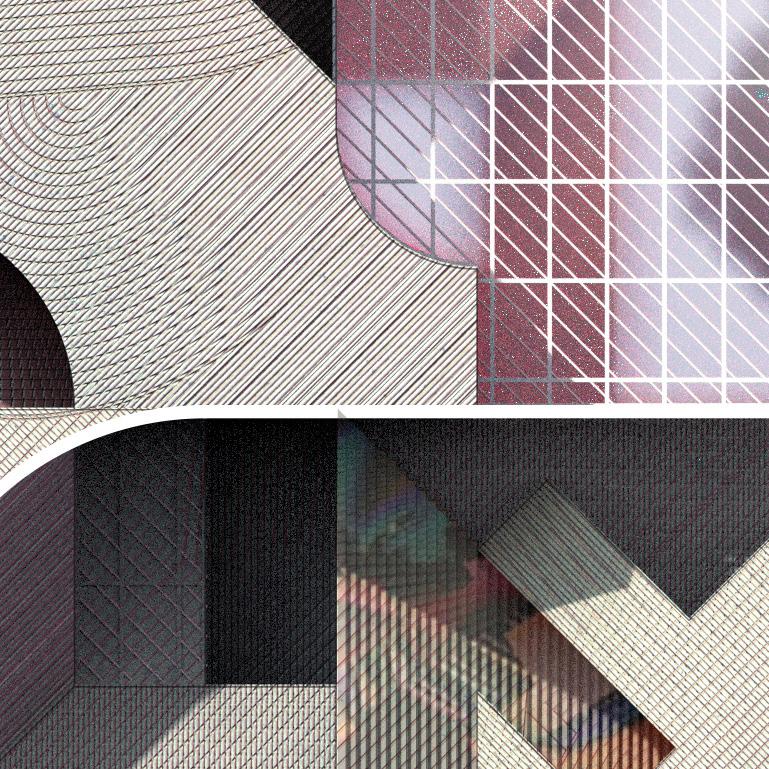
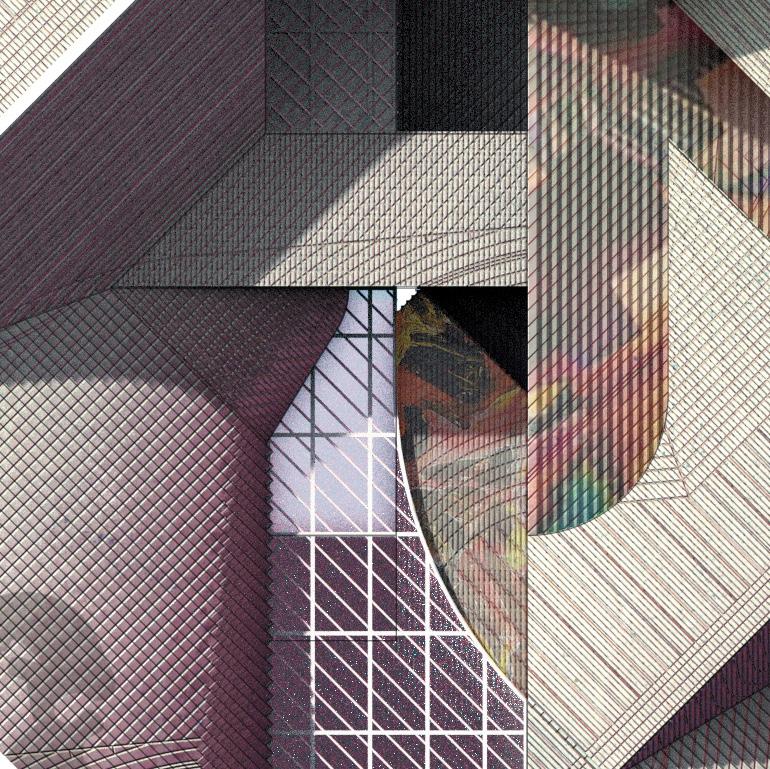
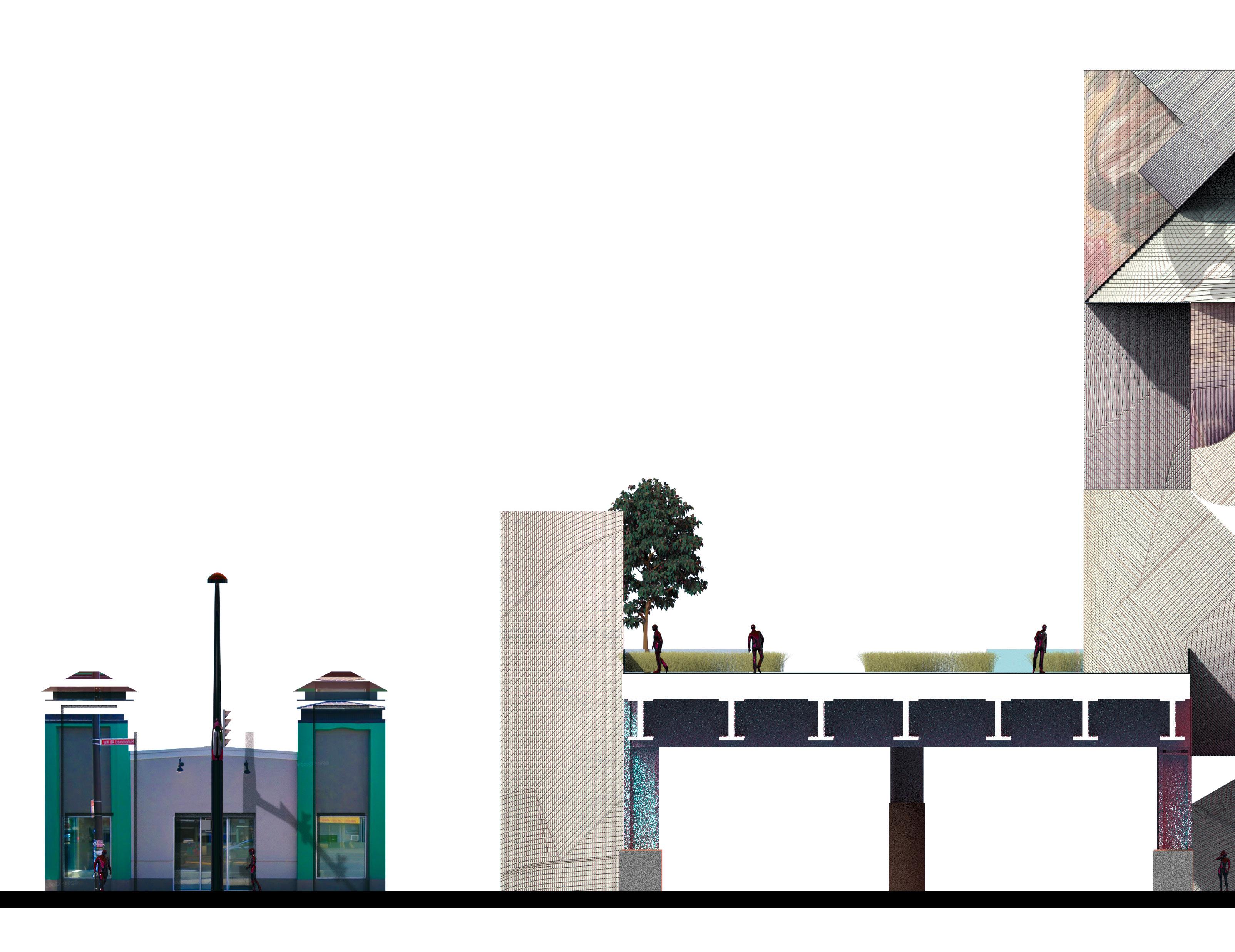
20 Reconciliation Portfolio
Although the interior of the intervention func tions as a space of respite, connections to teh ex terior are still important. These liminal semi-in terior spaces build complex sectional qualities in the elevation.
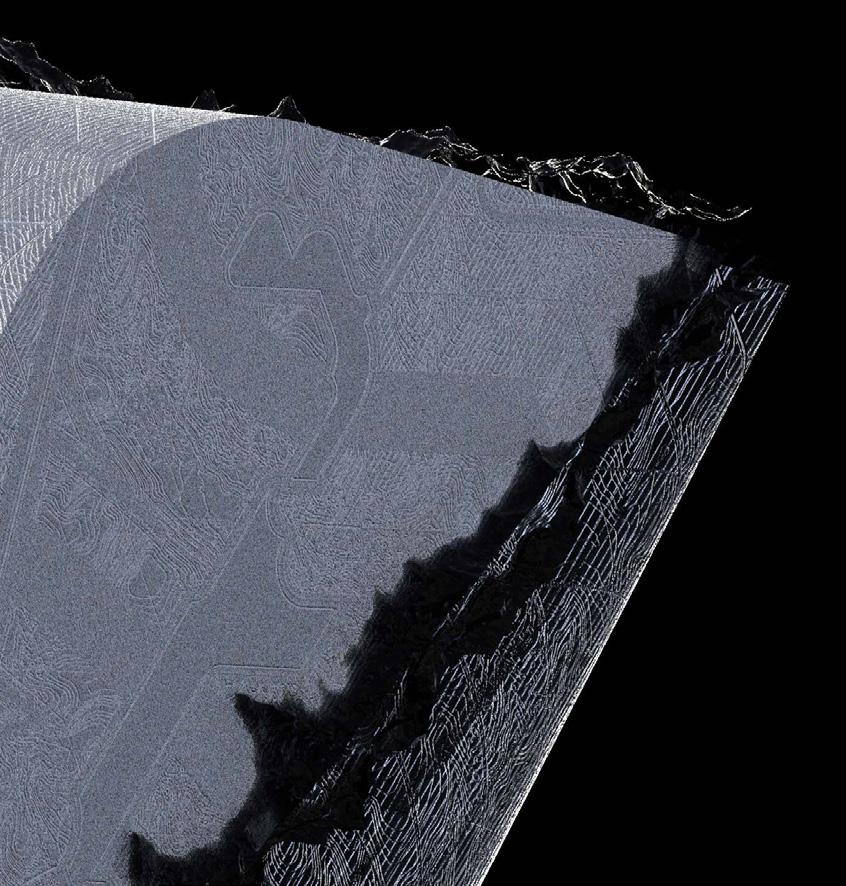
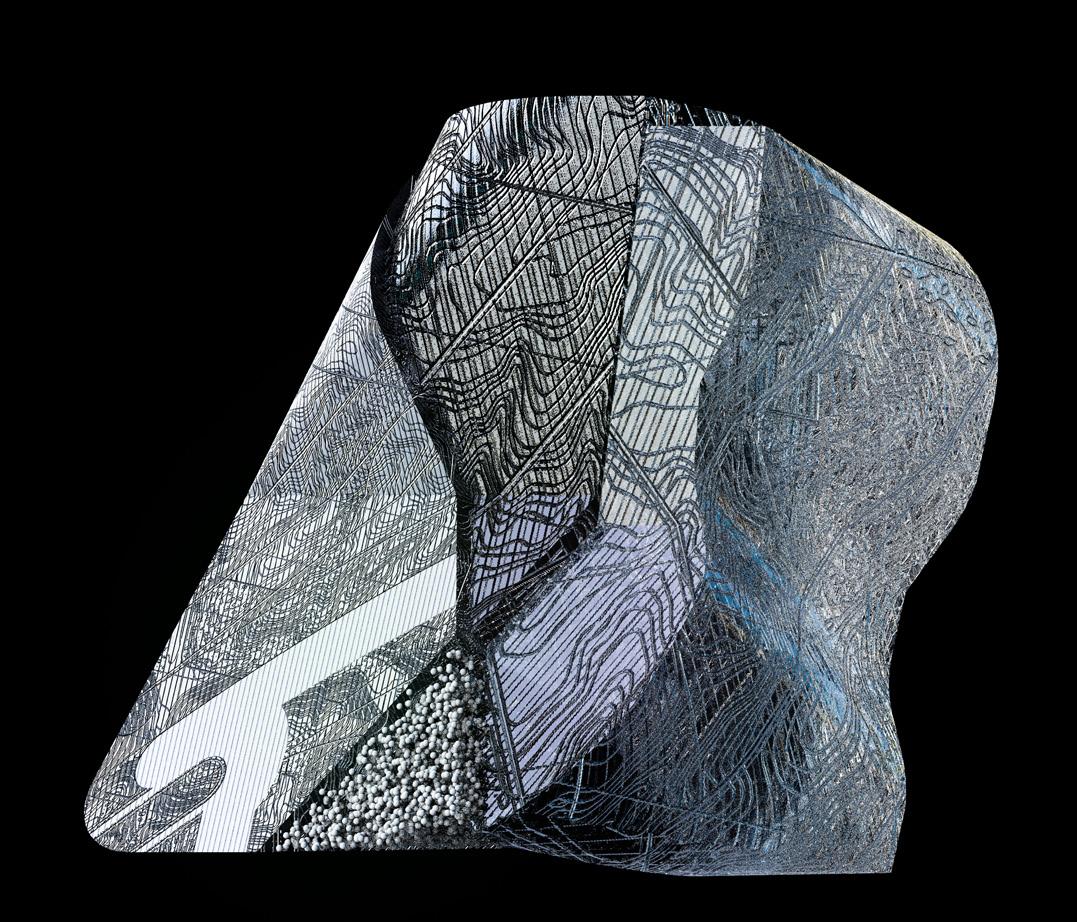
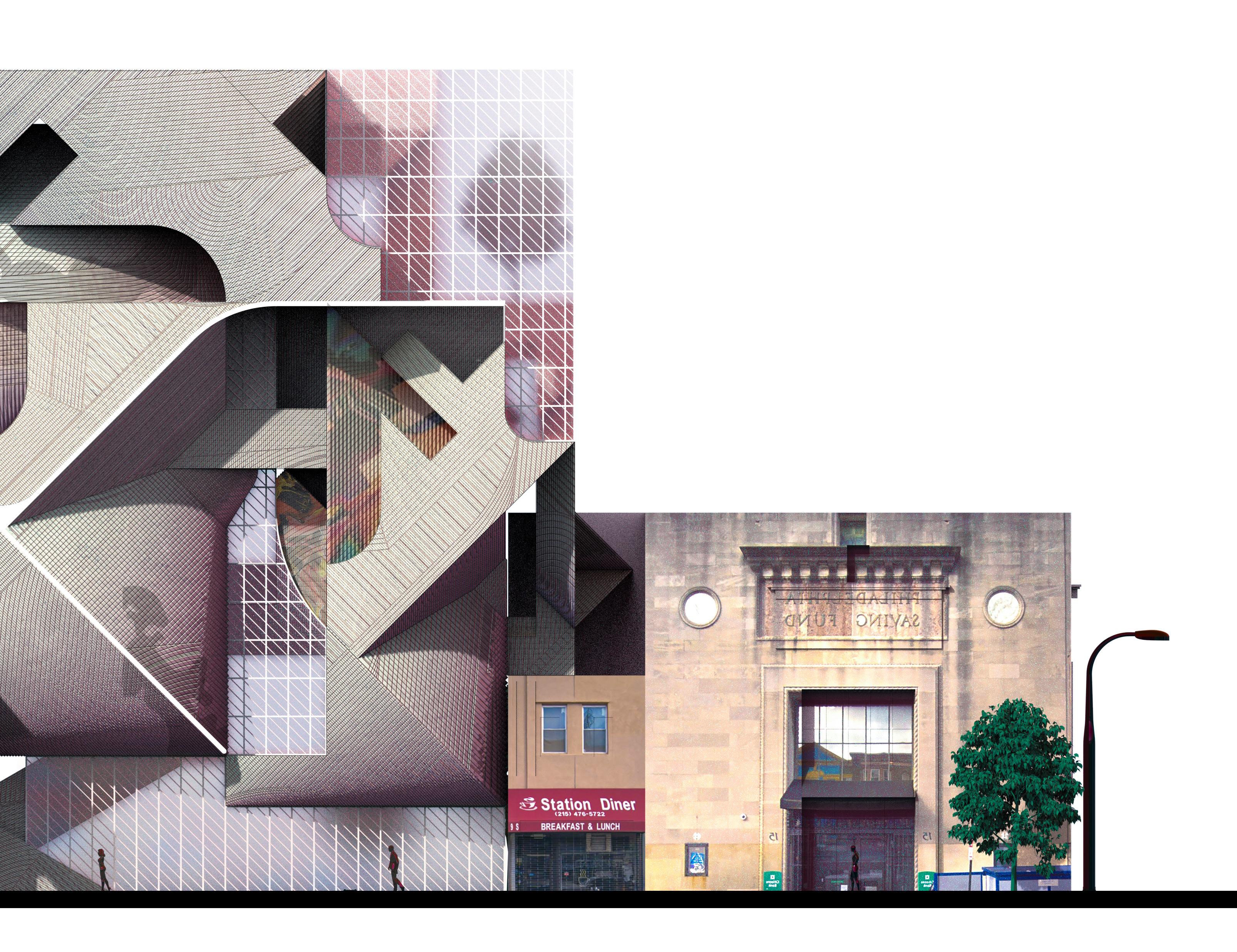
Fall 2022 21 Futurism and Nostalgia
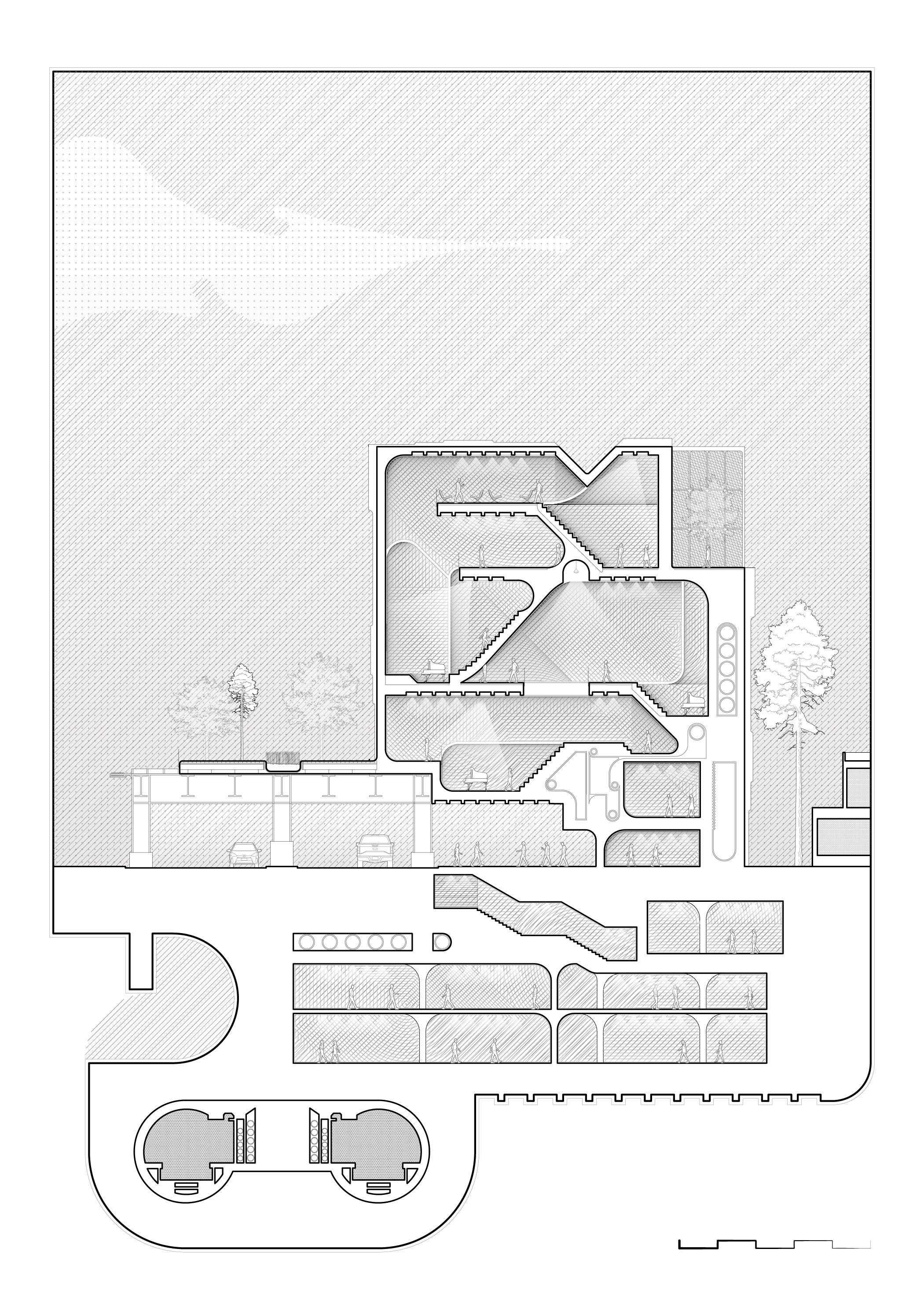
22 Reconciliation Portfolio
All content comes from coursework at The Univer sity of Pennsylvania Stuart Weitzman School of Design, Masters of Architecture Program.
drawings were produced by David E. Perrine individually. All text was written by David E. Per rine. Software
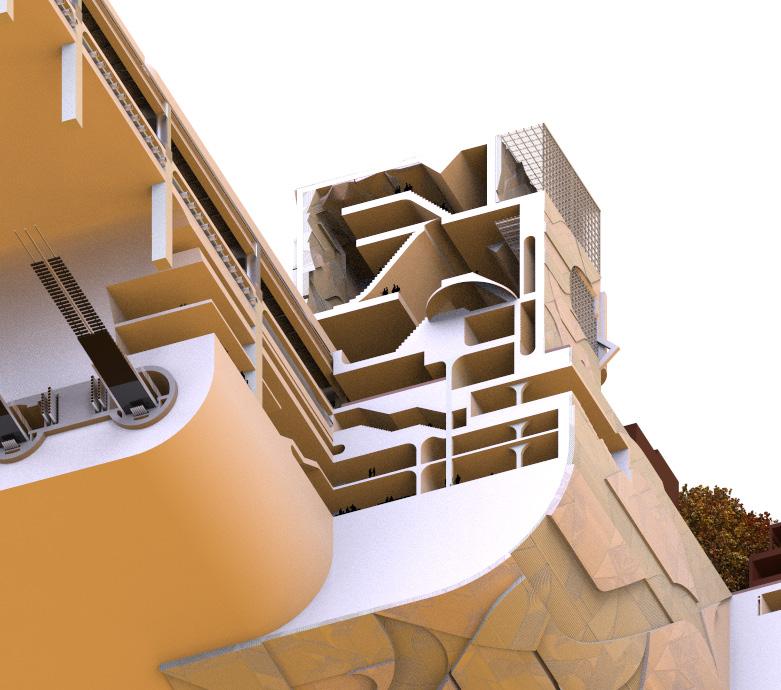
Fall 2022 23 Futurism and Nostalgia 008-009 Contouring Diagram Texture Study I 010-011 Analytical Map Artistic Map Relief Map Contouring Diagram II 012-013 Texture Study II Site Plan 014-015 Parallel Site Axon Site Axon Chunk Render Ariel Axon Render 016-017 Exterior Perspective I Exterior Perspective II 016-017 Interior Perspective I 018-019 Sectional Site Rendering 020-021 Building Elevation Elevation Detail I Elevation Detail II Texture Study III Texture Study IV 022-023 Building Section Choisy Rendering
Rhino modeling
PROJECT IMAGES PROJECT NOTES
All
All
used strictly Nurb geometry
Phase Shifts
Diagramatic study of time
The composition is based on the phase transitions seen in the solidification process of molten lava. We used an overview image of a molten river as an underlay and abstracted out the figural qualities of the solid and almost-solid pieces. As lava hardens, not only does the form and color change, but also its texture. Therefore, much effort needed to be placed into capturing the textural qualities through linework. This process involved the development of various formal “techniques” to capture and model the logic defining the underlay image.
Inspired by lava flow, we used smooth 3D geometry to represent the flow of lava. We then used more solid geometry to describe the solidification process, and we became interested in how material and color change over different phases. We experimented with various milling methods to produce textural qualities in the model. The end product incorporated the diagram, aesthetics, structure, tectonics, and technique to create a three-dimensional composition.
PROJECT NOTES
Course: ARCH 749 New Elegance Proffesor: Hina Jamelle
Teaching Assistant: N/A Collaborators: Zoe Ho
Project Length: 16 weeks Date: Spring 2022
24 Reconciliation Portfolio
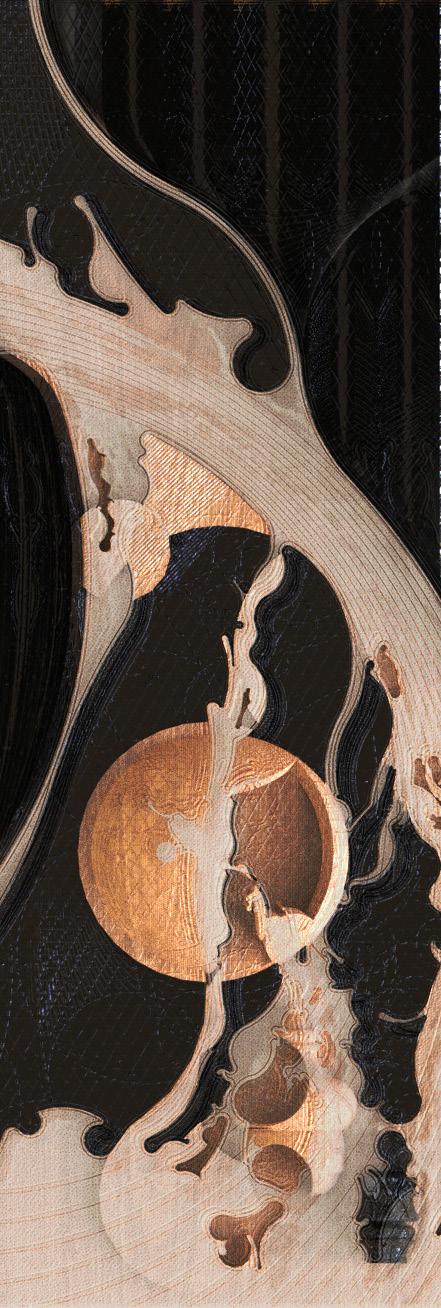
Fall 2022 25 Phase Shifts

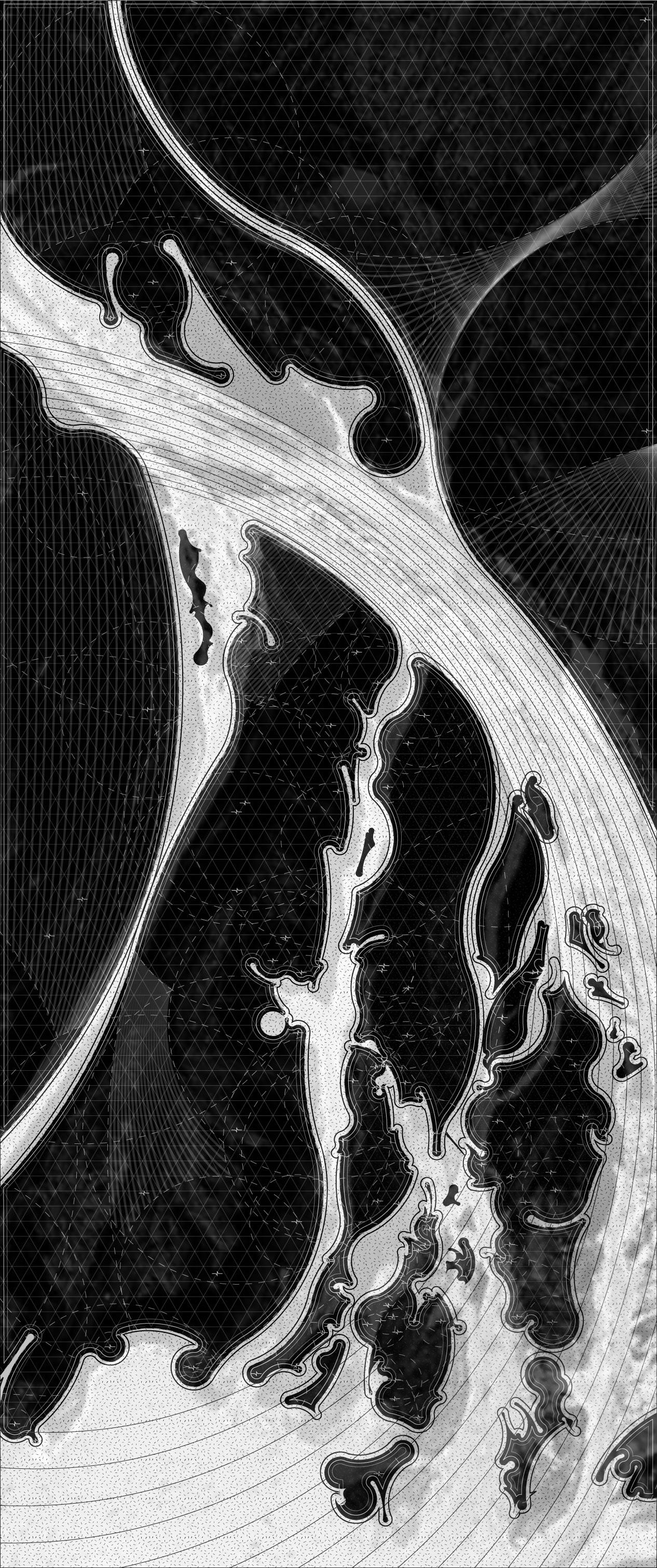
26 Reconciliation Portfolio
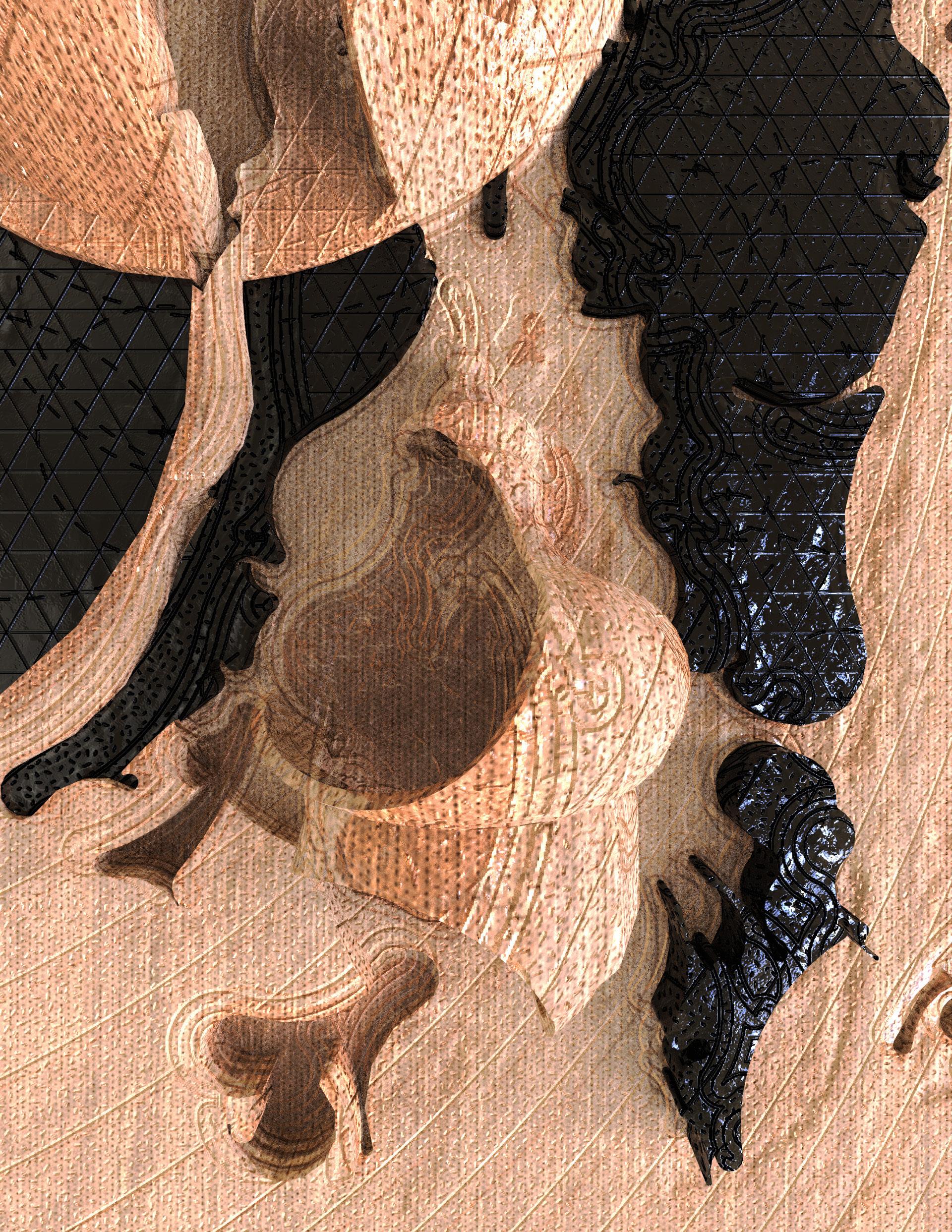
Fall 2022 27 Phase Shifts
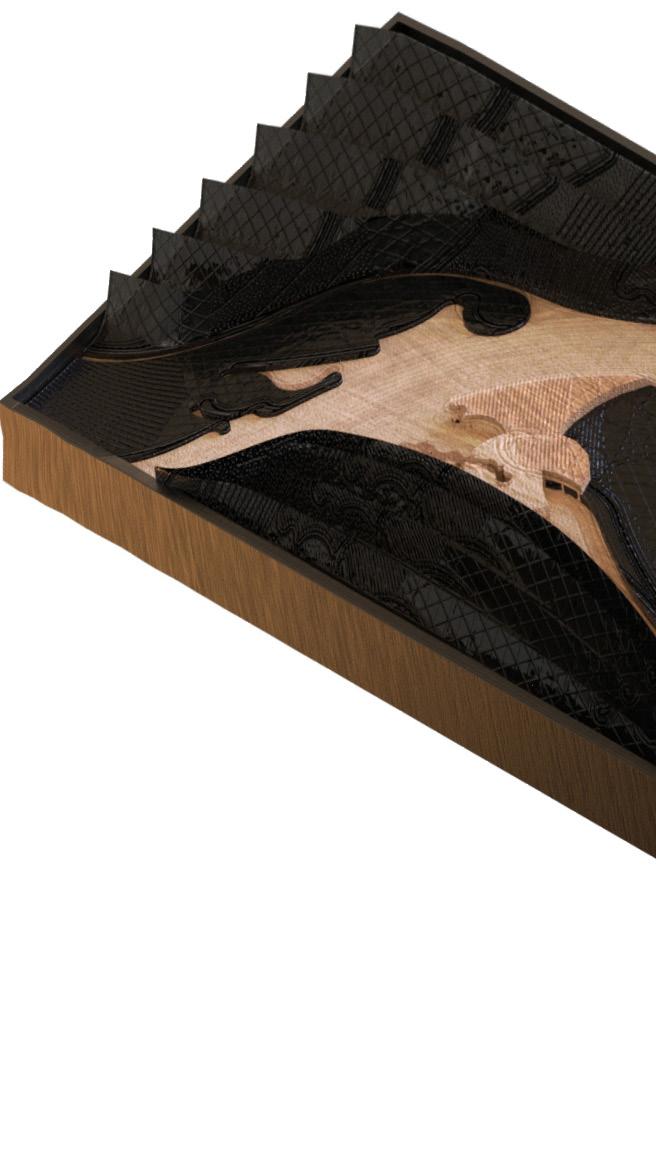
28 Reconciliation Portfolio
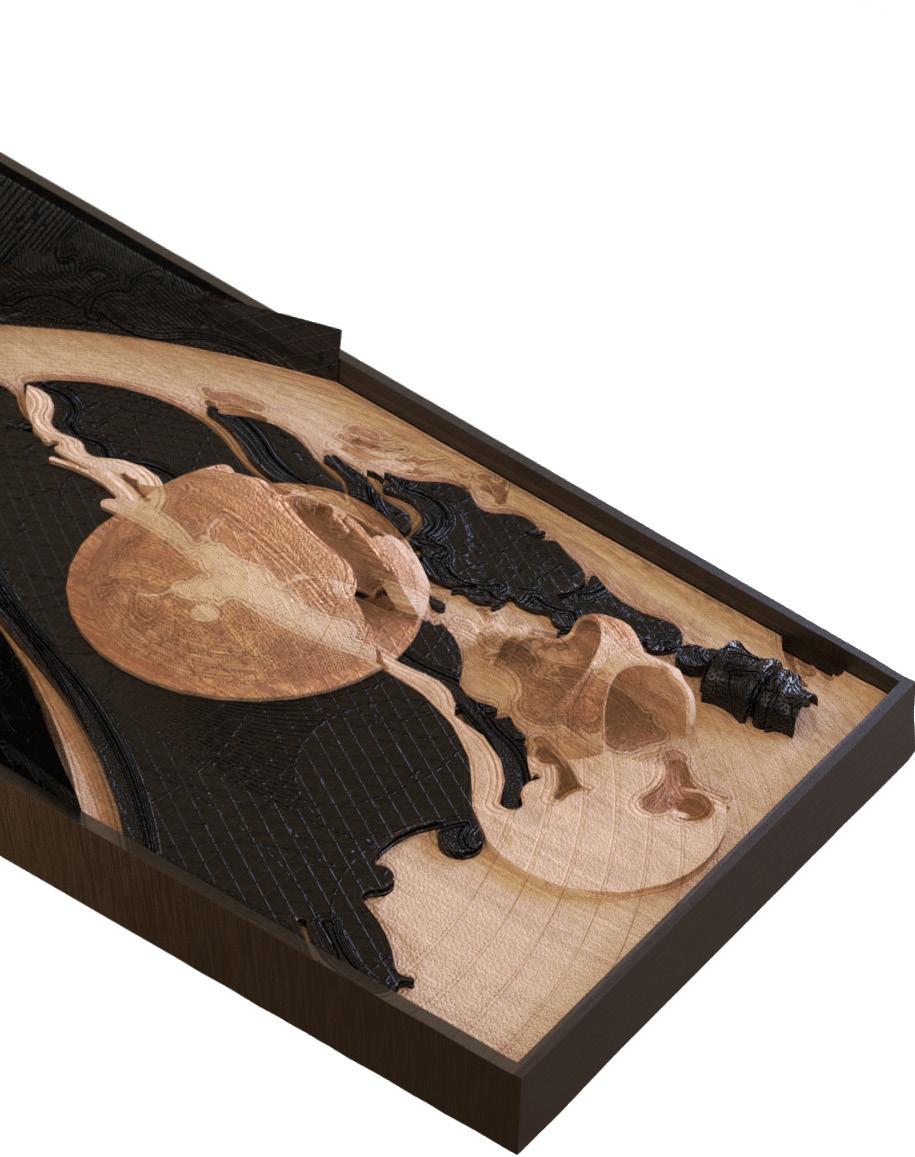
Fall 2022 29 Phase Shifts
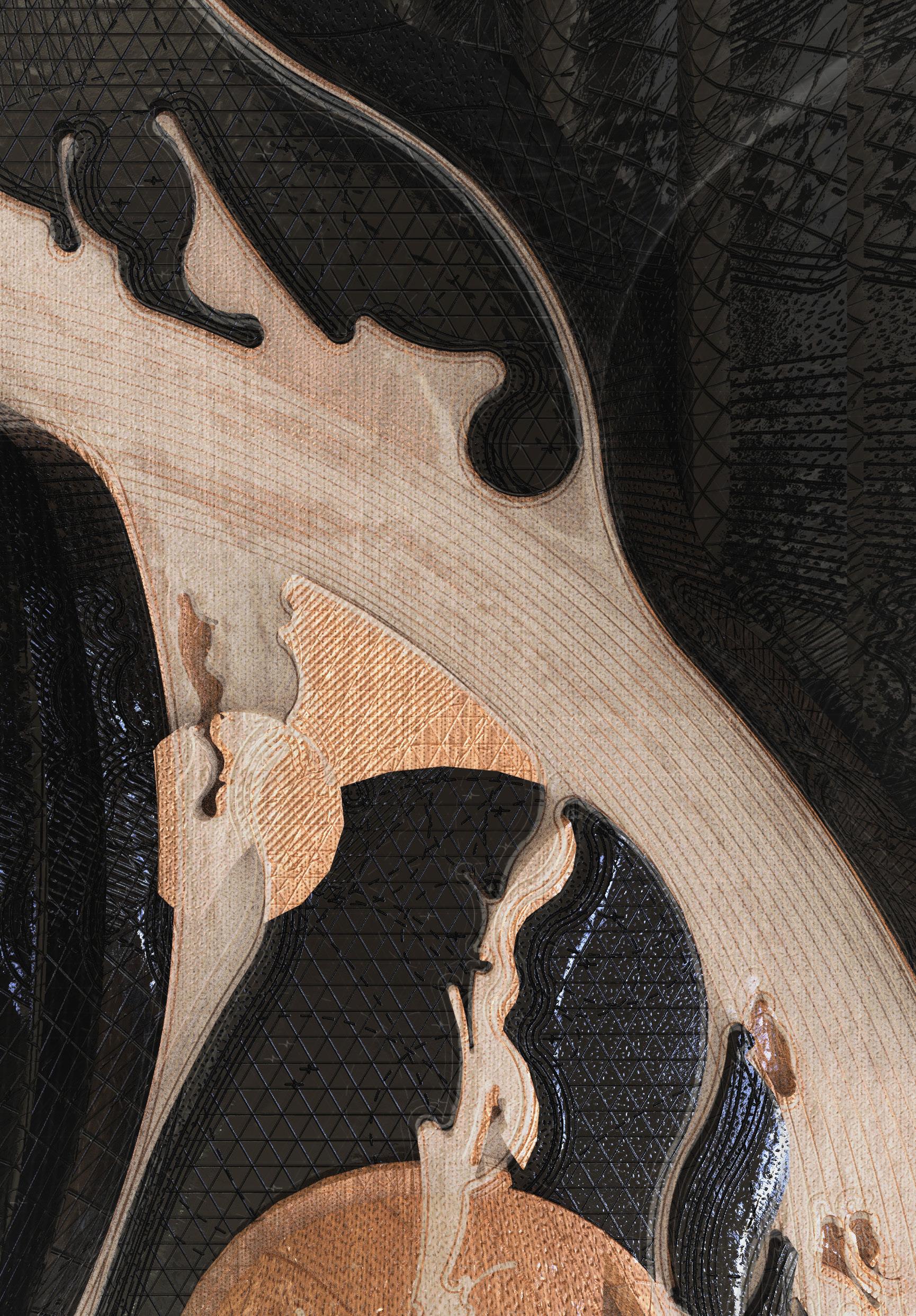
30 Reconciliation Portfolio
PROJECT IMAGES
PROJECT NOTES
All content comes from coursework at The Uni versity of Pennsylvania Stuart Weitzman School of Design, Masters of Architecture Program.
All drawings and conceptual design work was produced by David E. Perrine and Zoe Ho. All text appearing in this chapter was written by David E. Perrine.
Collaborator
The collaborator contributed throughout the entirity of the project with aesthetic and formal technique development, and also with produc tion of the renderings and post-production in Adobe Photoshop.
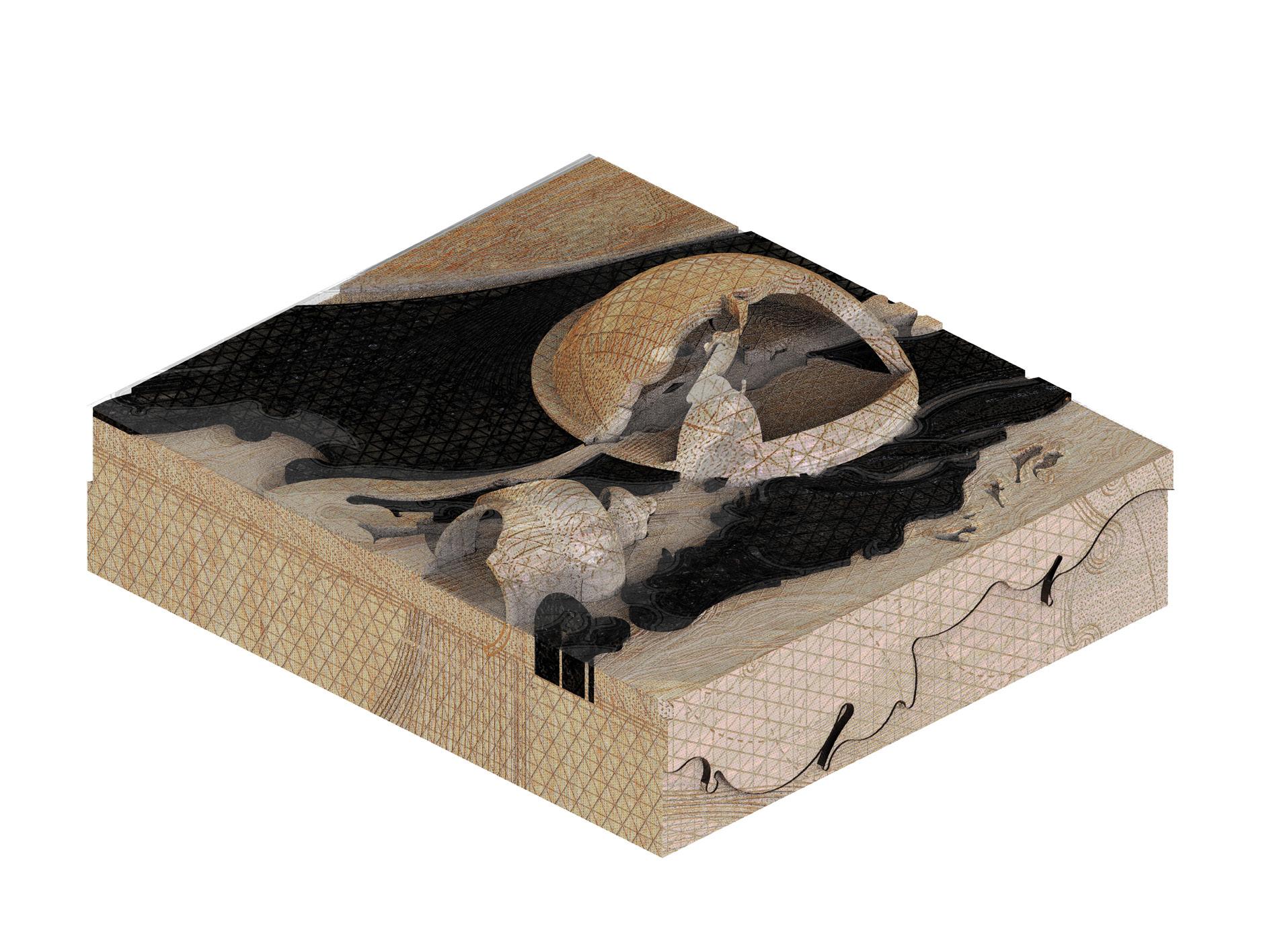
Software
Initial studies and final model were produced in Rhino using a combination of Nurbs modeling techniques with SubD.
Fall 2022 31 Phase Shifts
024-025 Relief Model 026-027 Technique Study I Technique Study II Technique Study III Technique Study IV Phase Diagram Model Detail
028-029 Model Axon 030-031 Model Detail Section Chunk Model
Ouroboros and Waste
A new model for waste streams
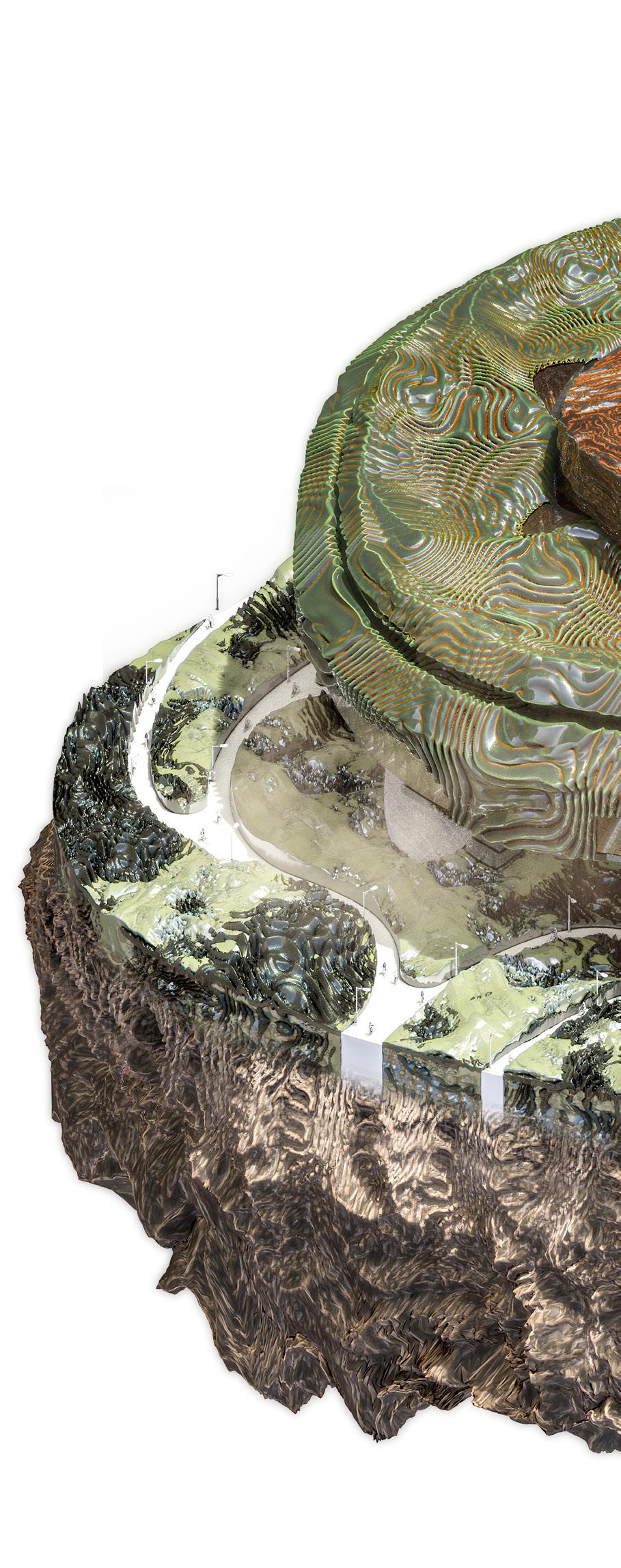
The Client for this project is “Recycled Artists in Residency,” a collection of artists who intercept waste from the traditional institution al waste stream and use this to produce artwork. Similar to natural ecosystems and by the contin uation of the ouroboros, they are giving new life to what was believed to be out of commission. Our building comprises studio spaces, galleries, and education spaces. As waste cycles through the building with conveyor belts, the artists can take pieces directly from this conveyor, essentially di gesting what the building consumes to give it new life. The building snakes through the site creating spectacle and spatial novelties for the visitors. We hope this project could be the first-ever real-life mechanical ouroboros.
PROJECT NOTES
Course: ARCH 602 Design Studio
Proffesor: Simon Kim Teaching Assistant: Diego Ramerez Collaborators: Jorge Couso Project Length: 16 weeks Date: Spring 2022
32 Reconciliation Portfolio
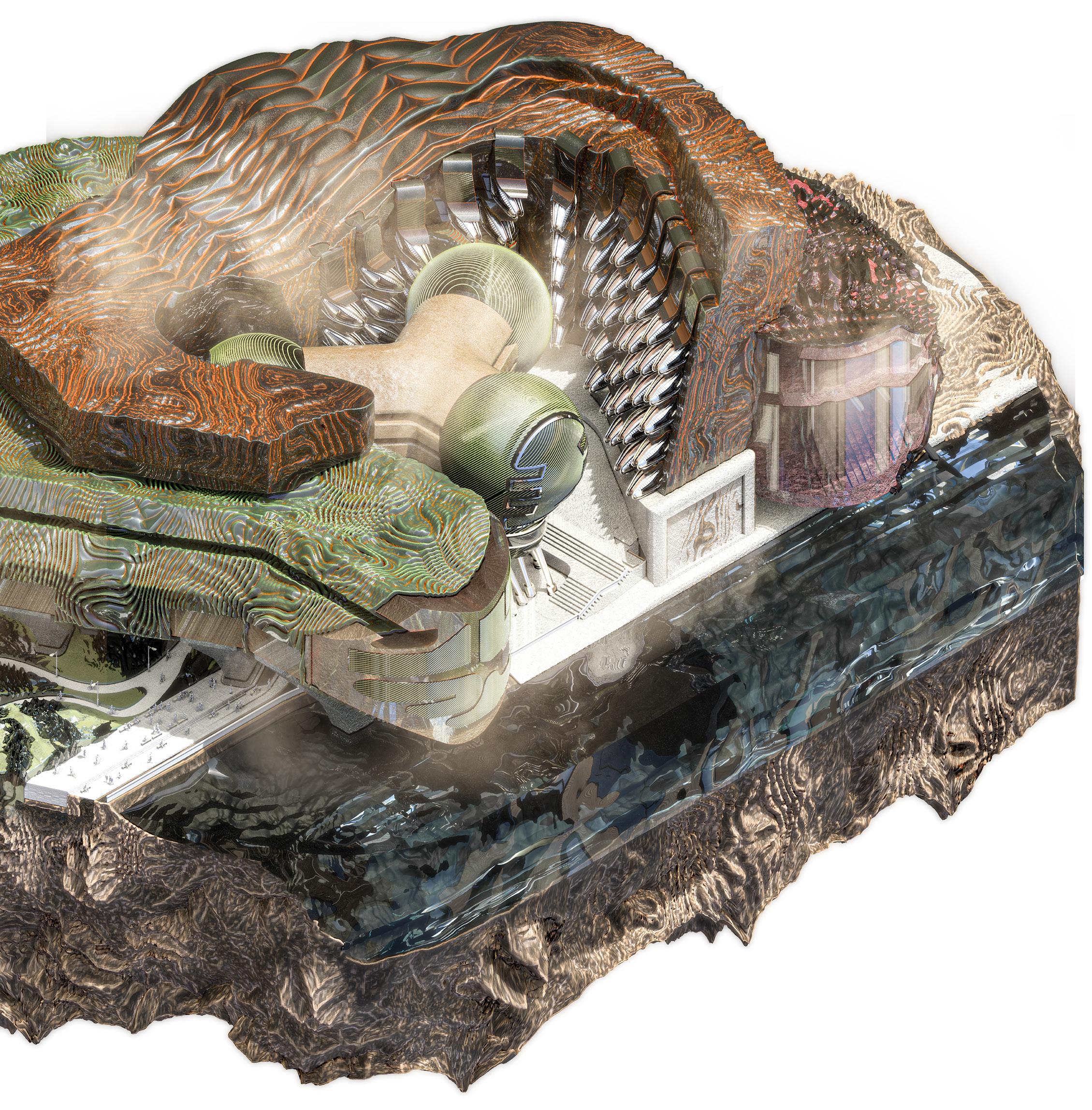
Fall 2022 33 Ouroboros and Waste
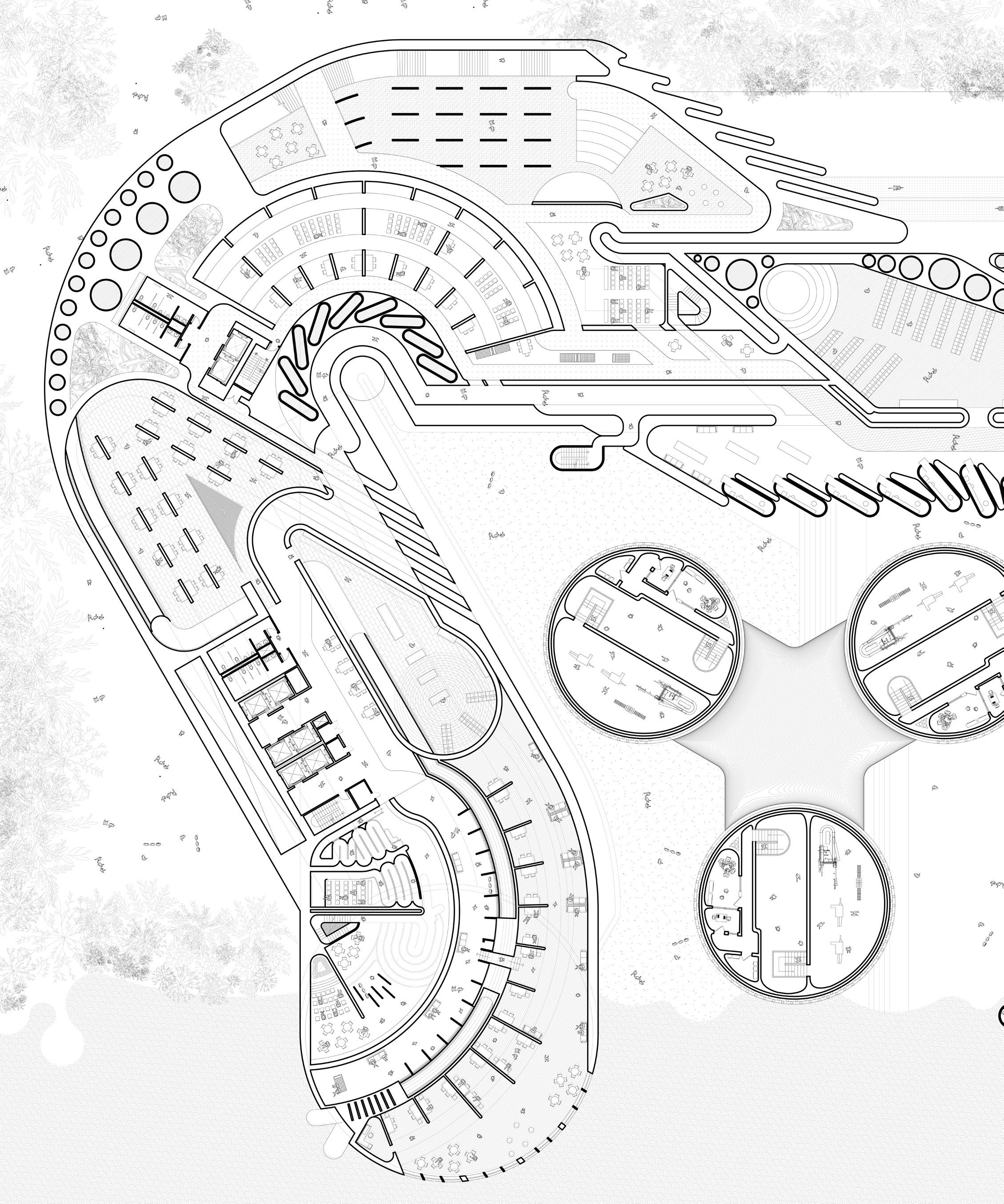
34 Reconciliation Portfolio
Something that has been a core con sideration for the studio is the relationship between “nature” and architecture. To be more precise, how or why exactly is architecture cate gorically differentiated from nature. It is likely related to this seemingly arbitrary privilege of human-made space in relation to natural enti ties cursed with a lack of human interaction. In actuality, architecture has a lot to learn from what is defined as “nature”. Nature has a way of balancing its scales effortlessly in a way that architecture can’t dream of. Therefore, ar chitecture needs to effortlessly flow in and out of our natural ecosystems in a way where one can’t tell when one starts and one ends. It’s the careful grafting of architecture into nature that does not create mere architecture, but rather, synthetic natures.

Fall 2022 35 Ouroboros and Waste
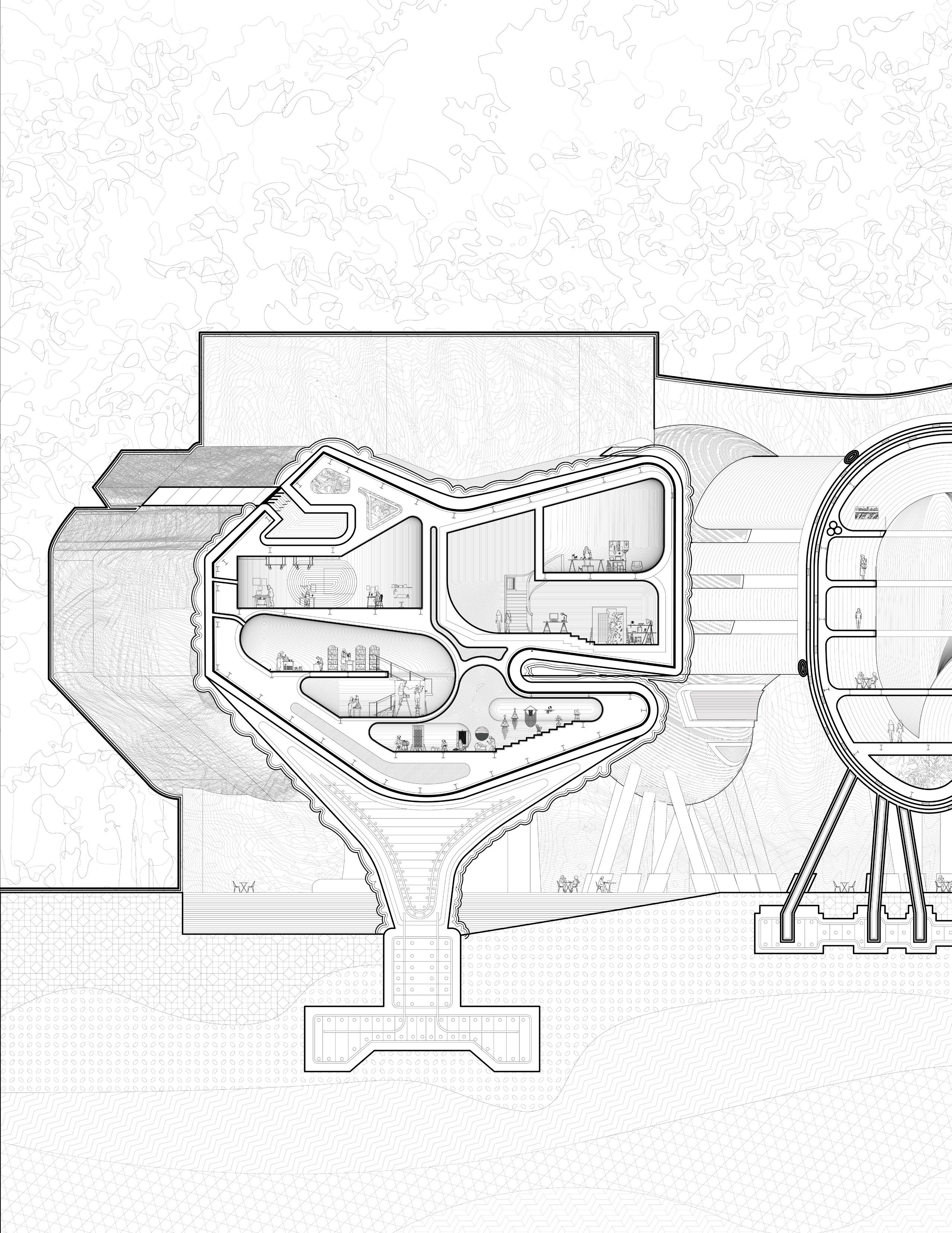
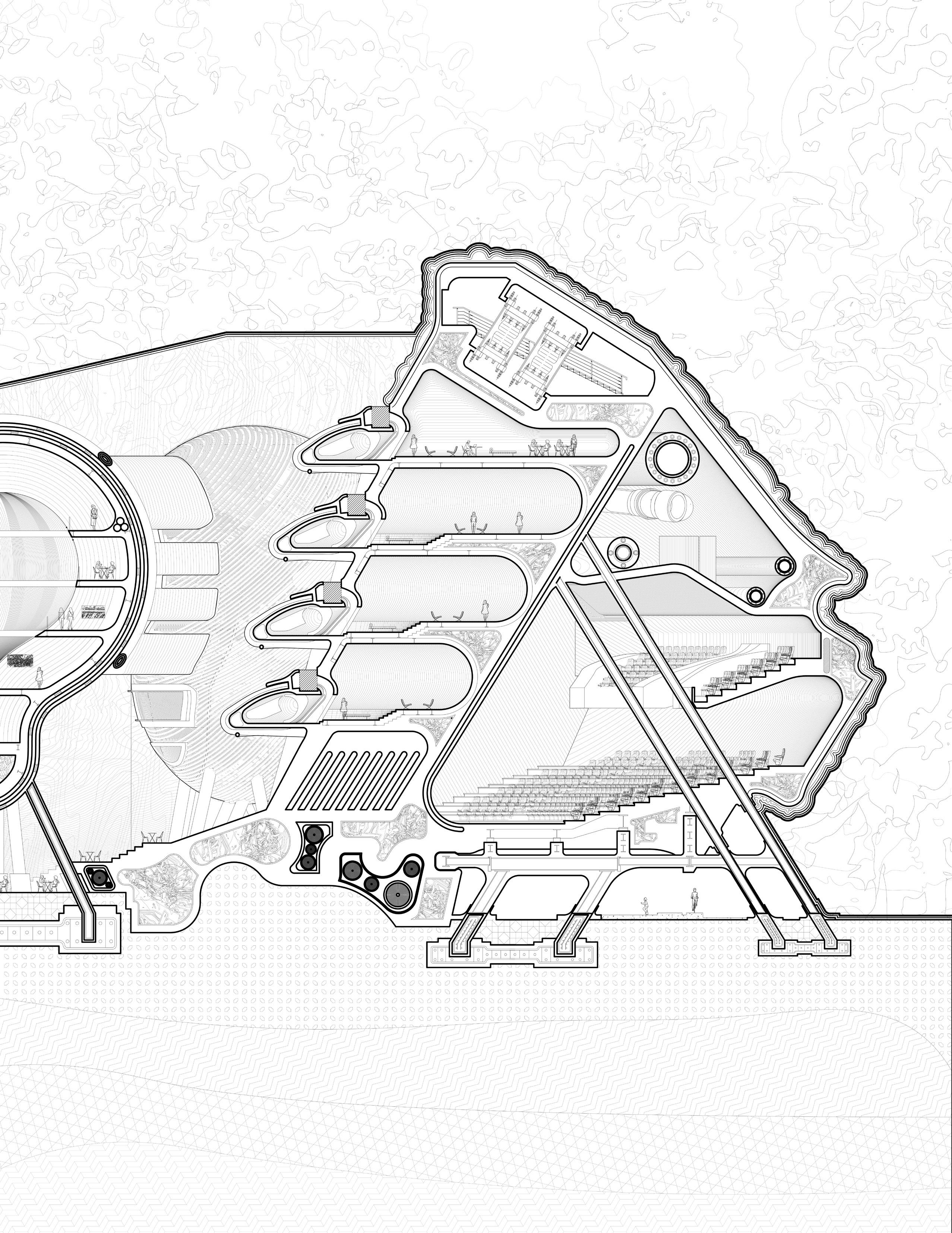
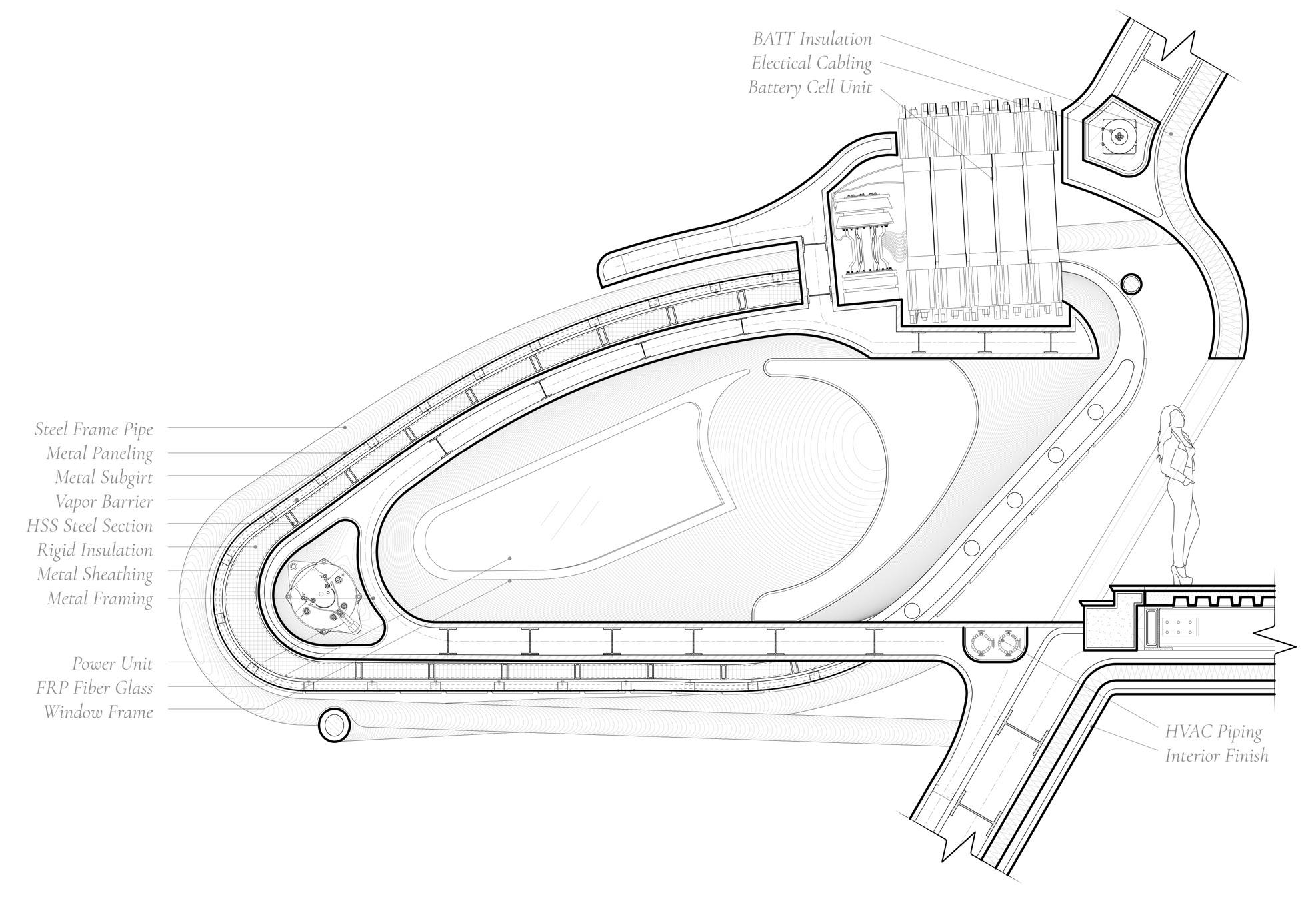
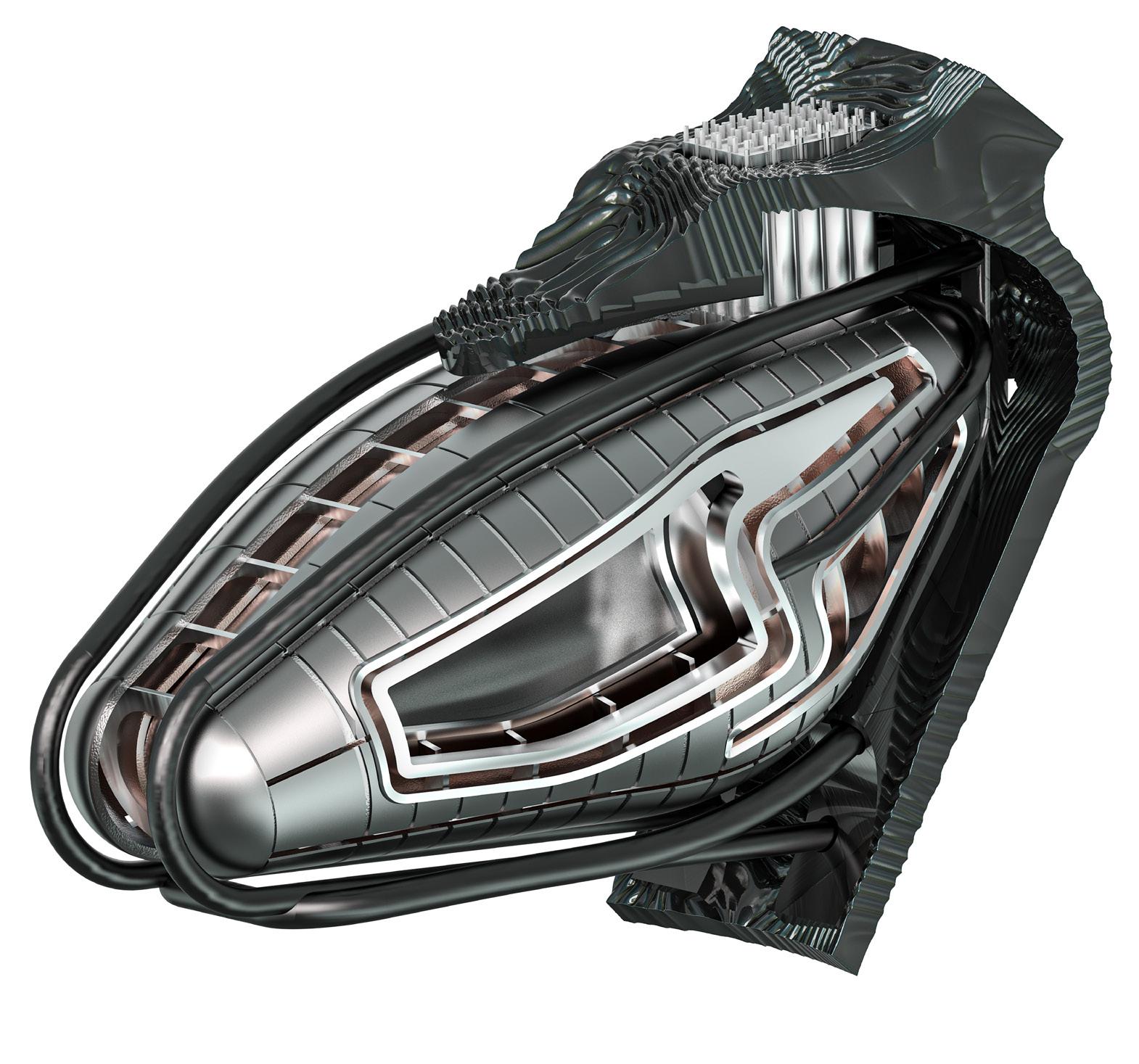
38 Reconciliation Portfolio
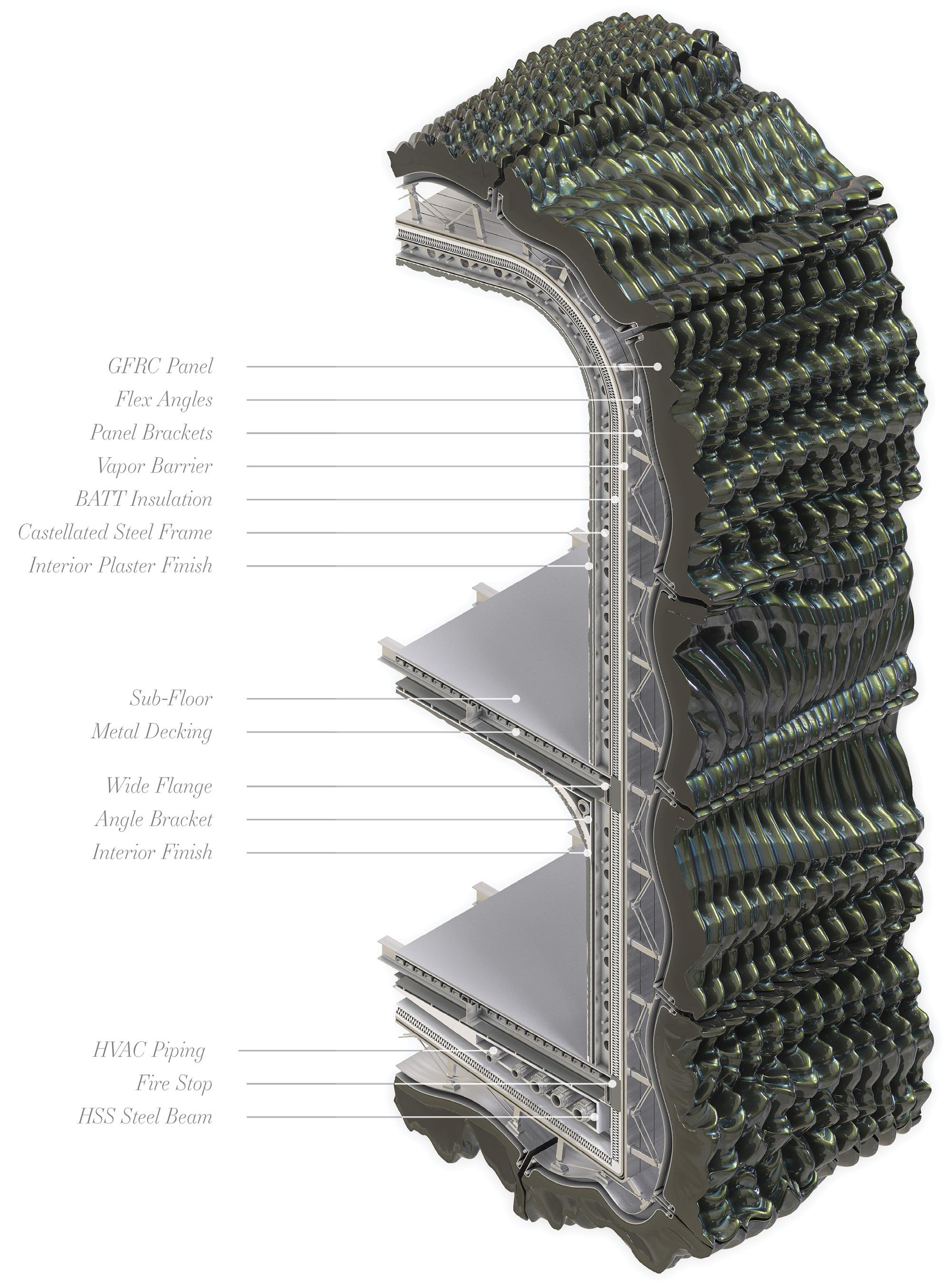
Fall 2022 39 Ouroboros and Waste
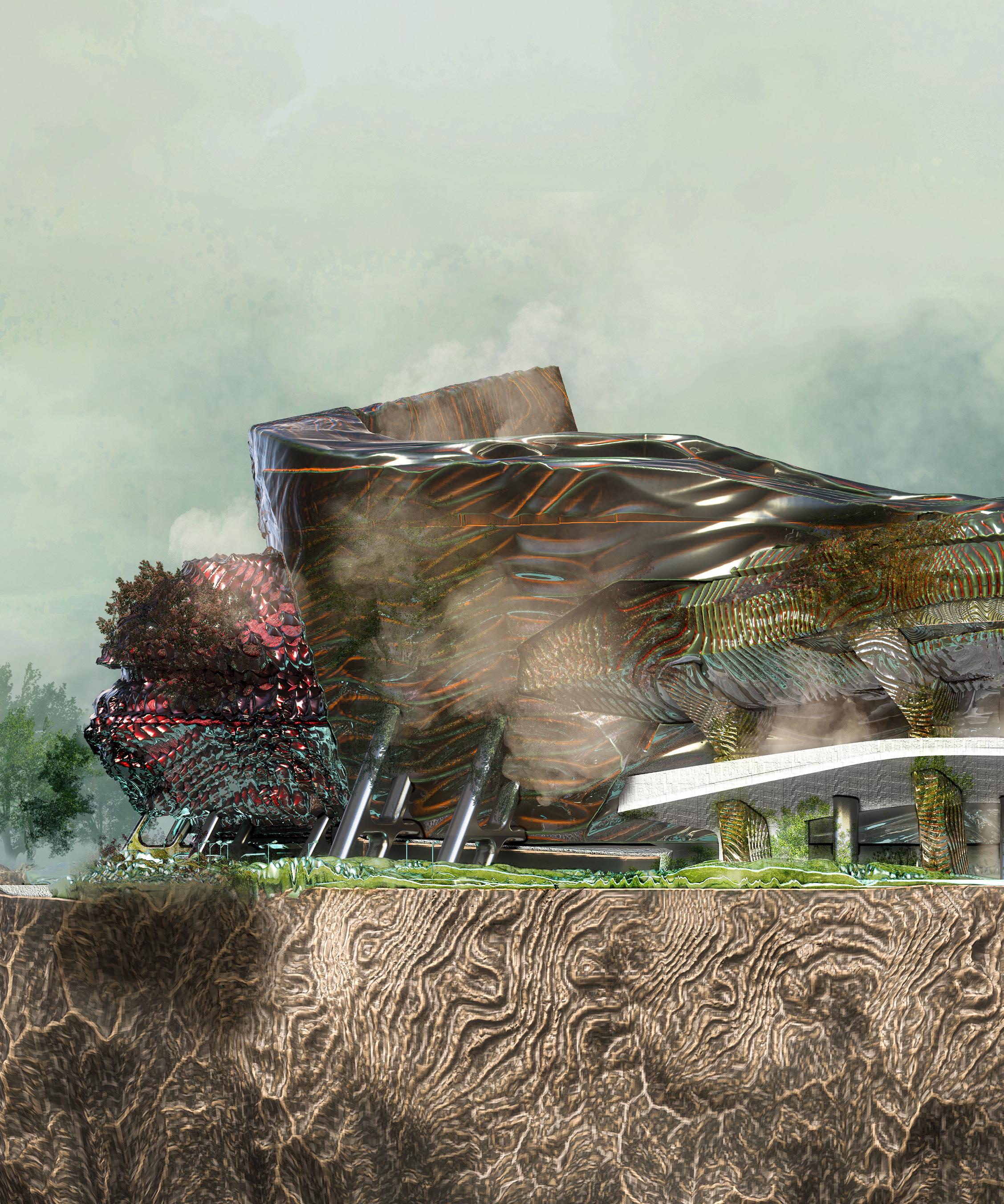
40 Reconciliation Portfolio
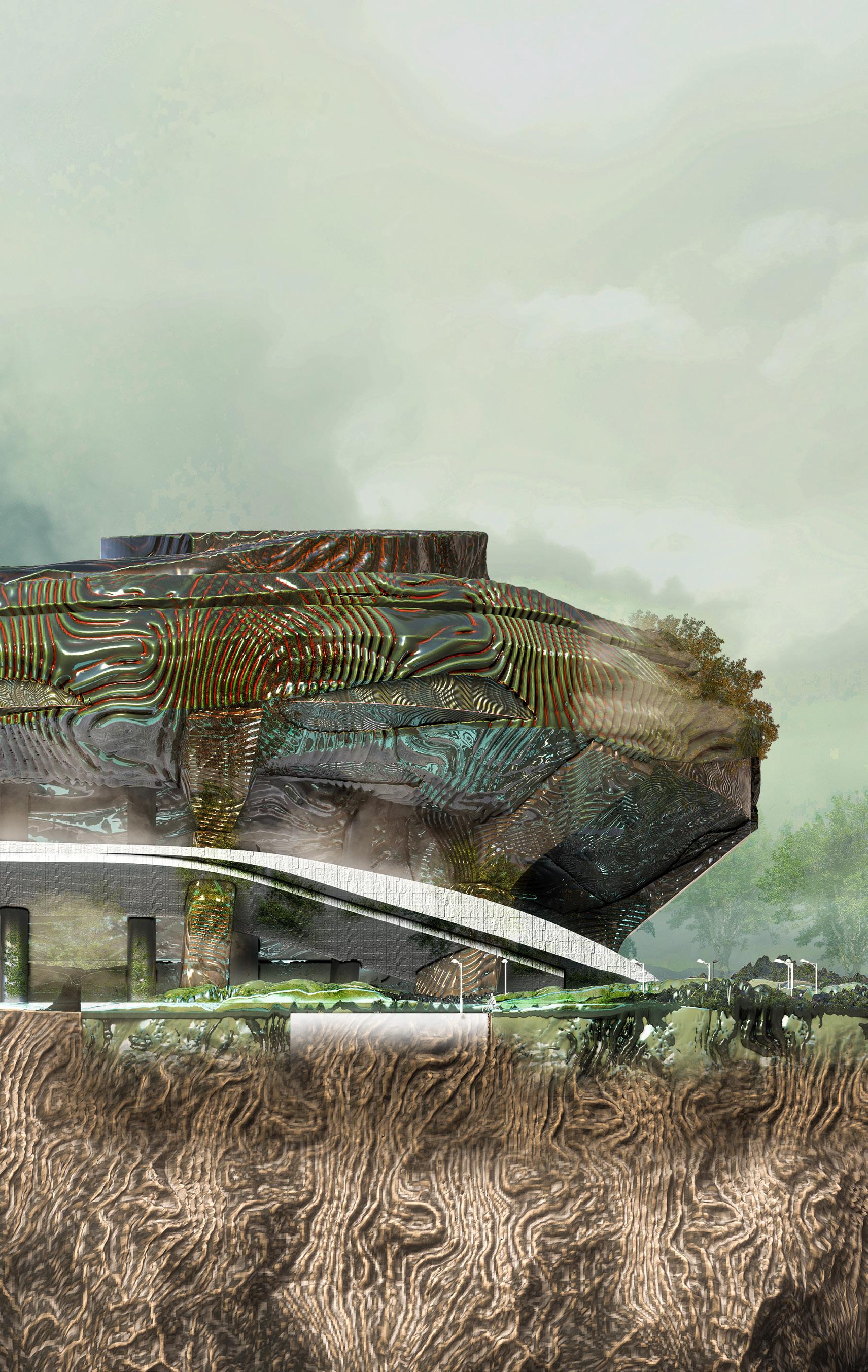
Fall 2022 41 Ouroboros and Waste
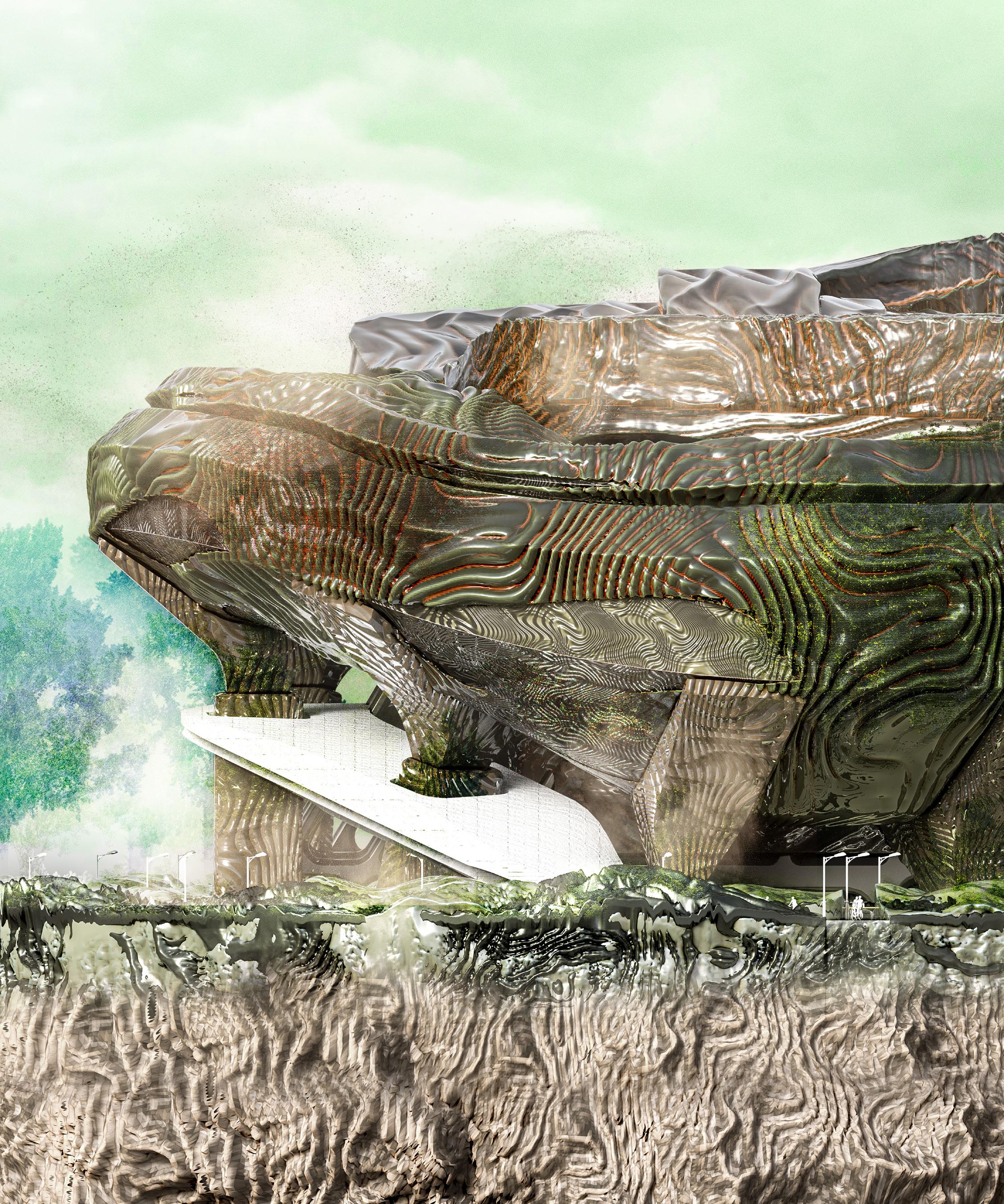
42 Reconciliation Portfolio

Fall 2022 43 Ouroboros and Waste
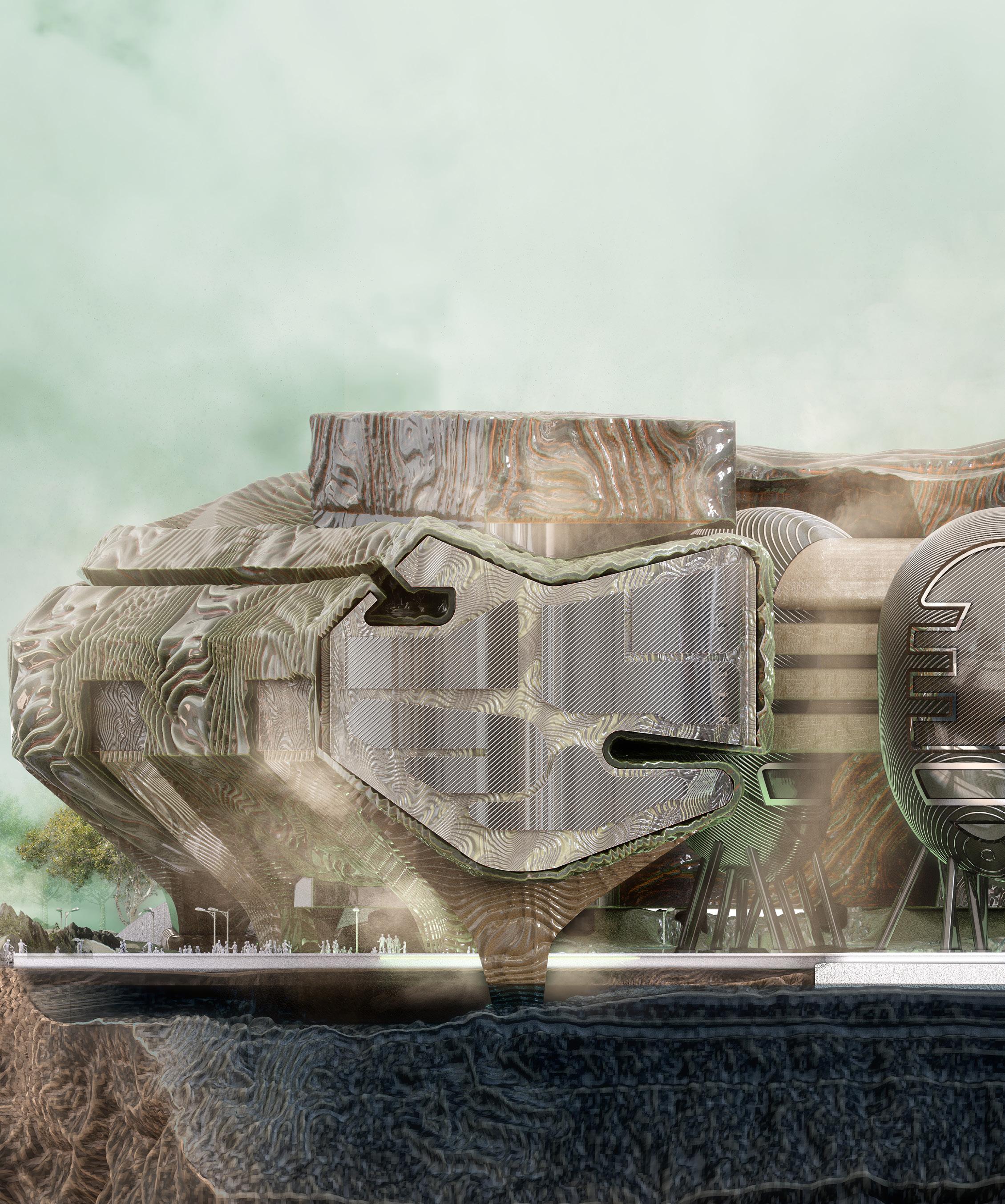
44 Reconciliation Portfolio
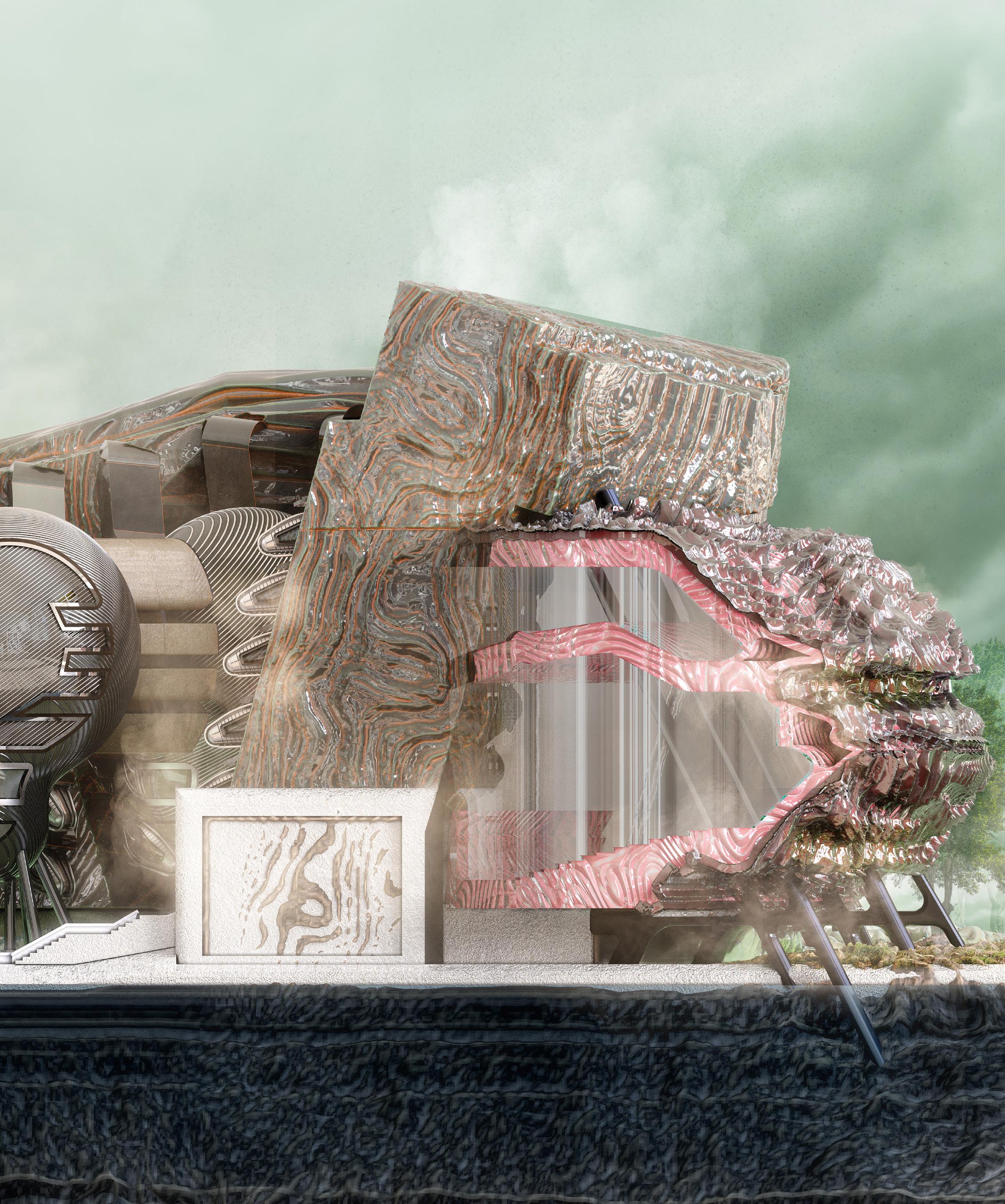
Fall 2022 45 Ouroboros and Waste
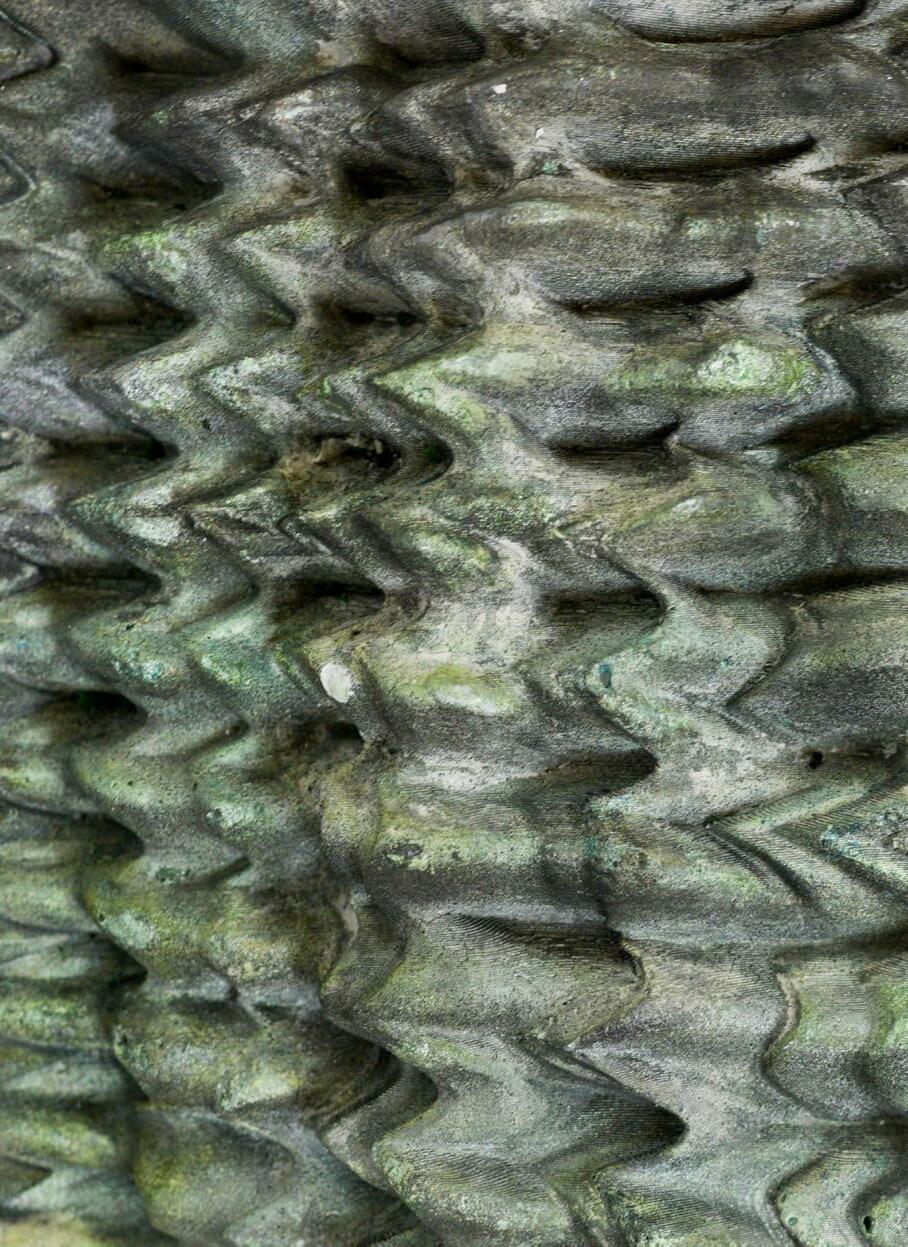
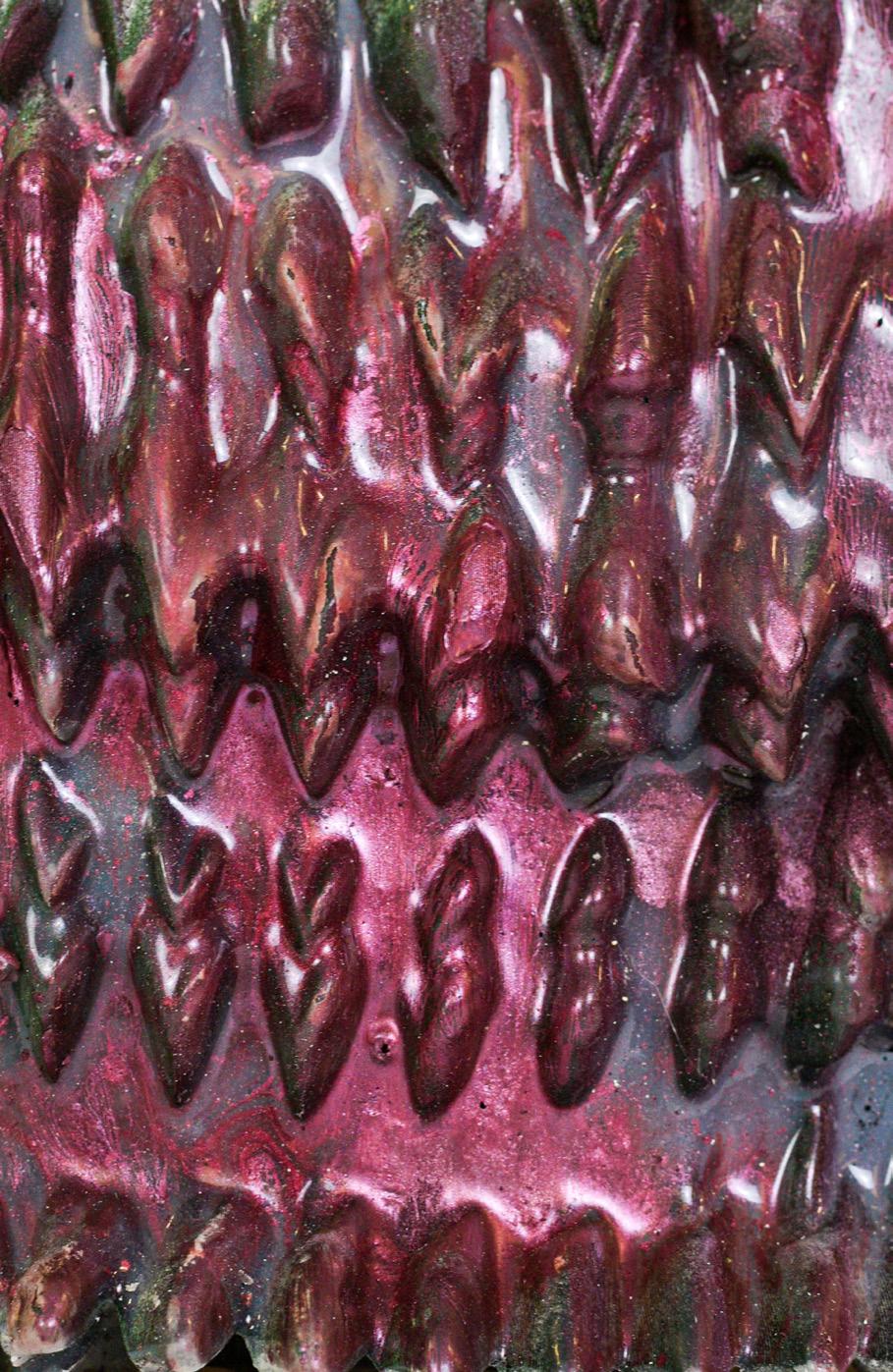
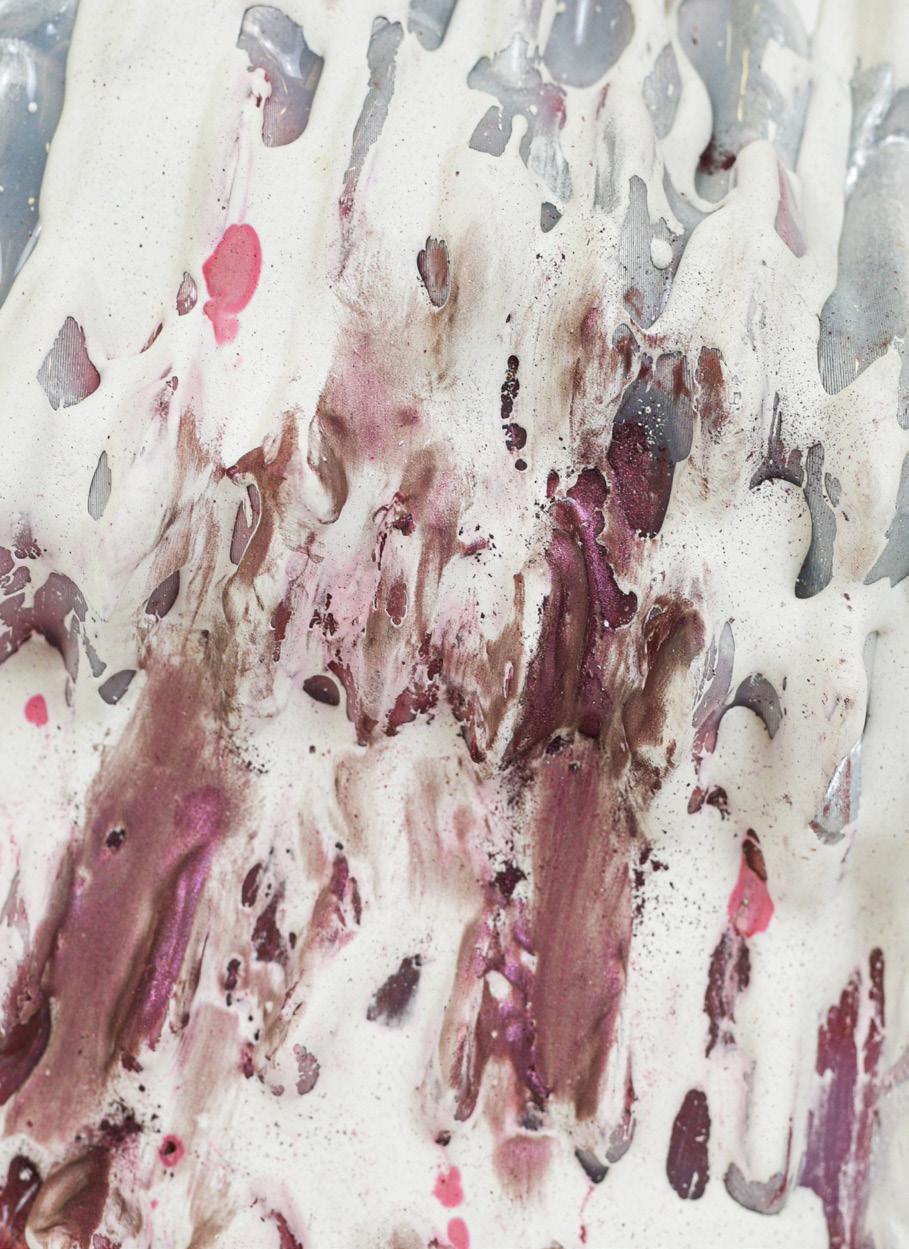
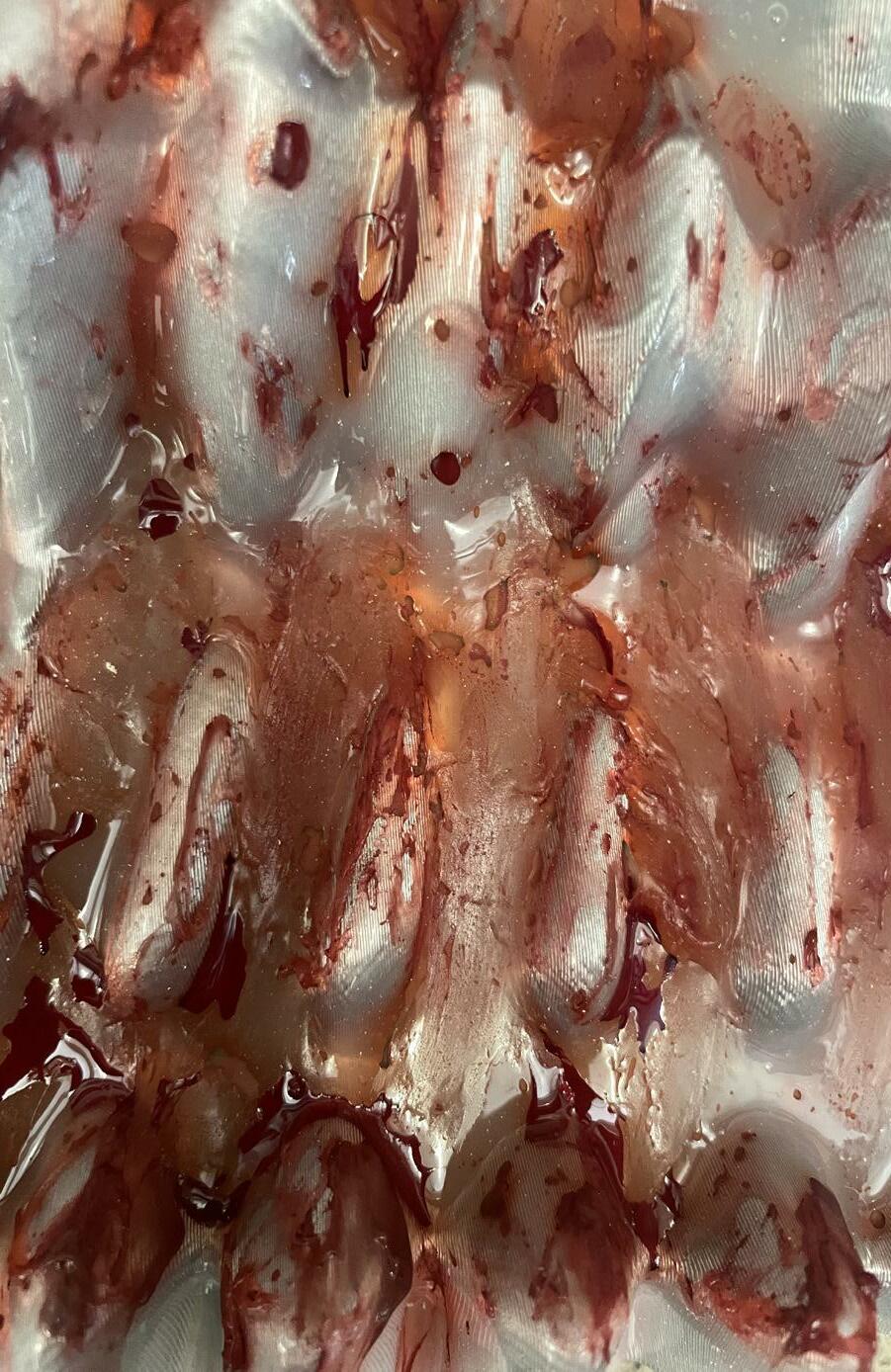
46 Reconciliation Portfolio
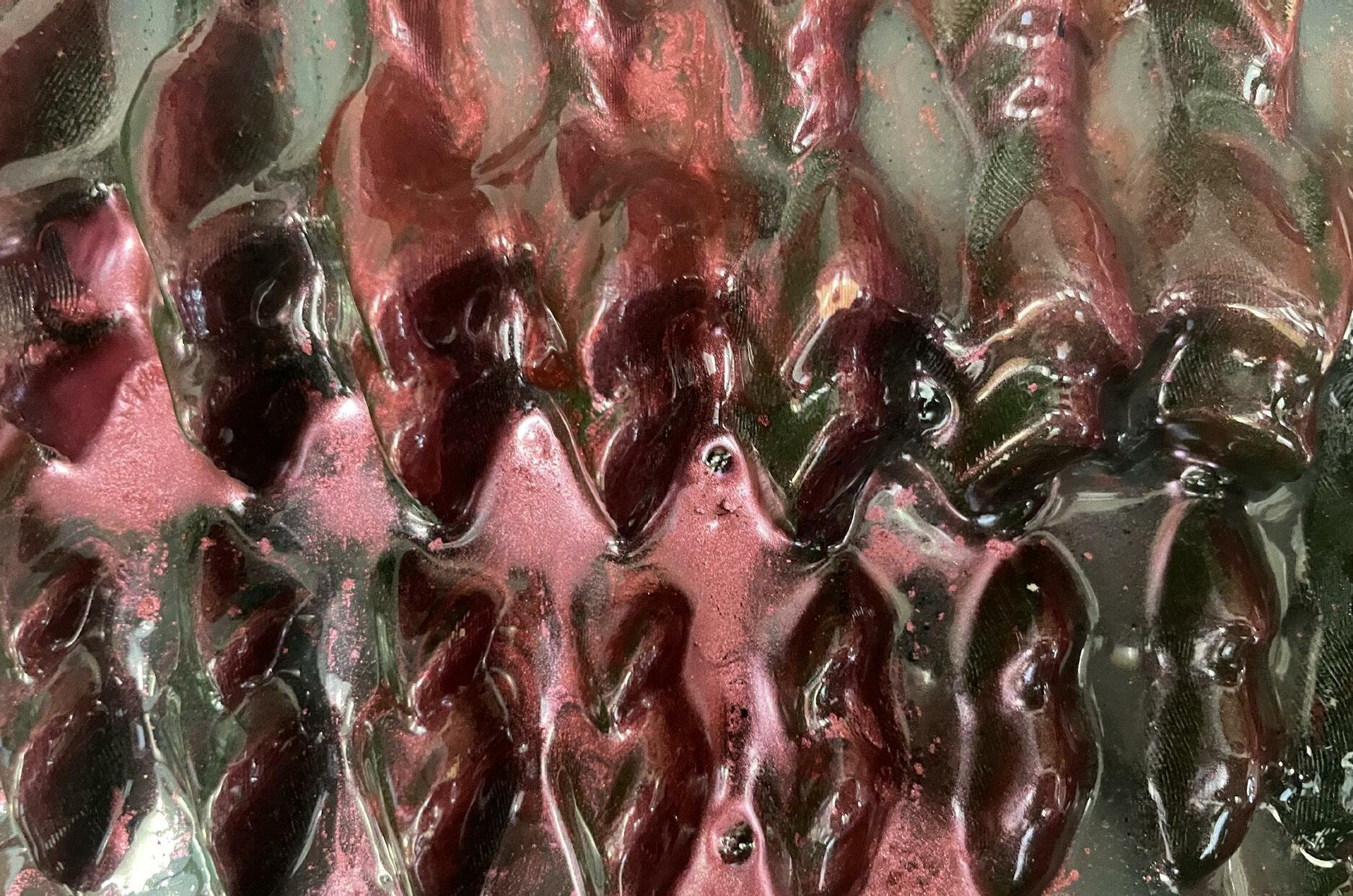
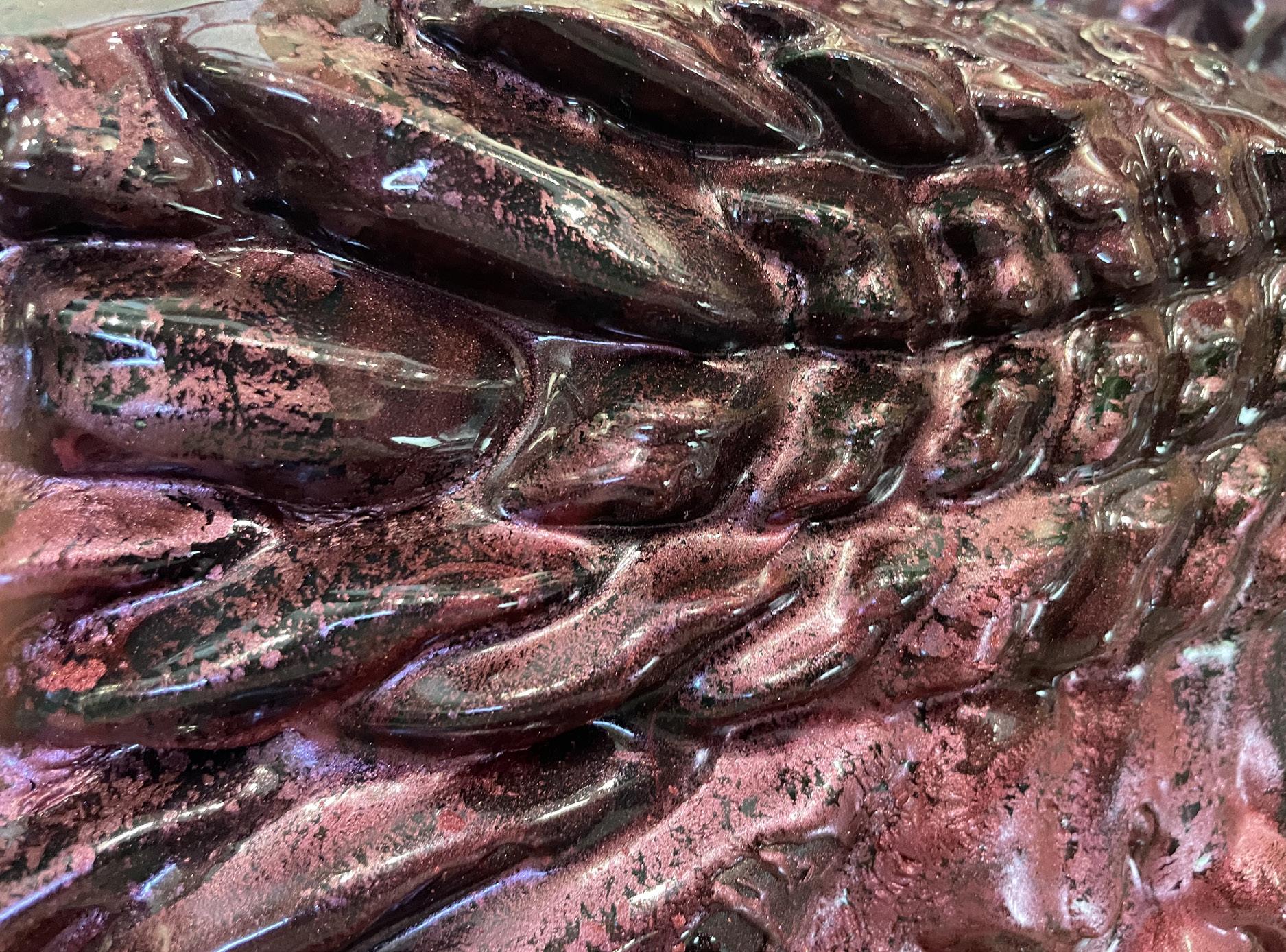
Fall 2022 47 Ouroboros and Waste
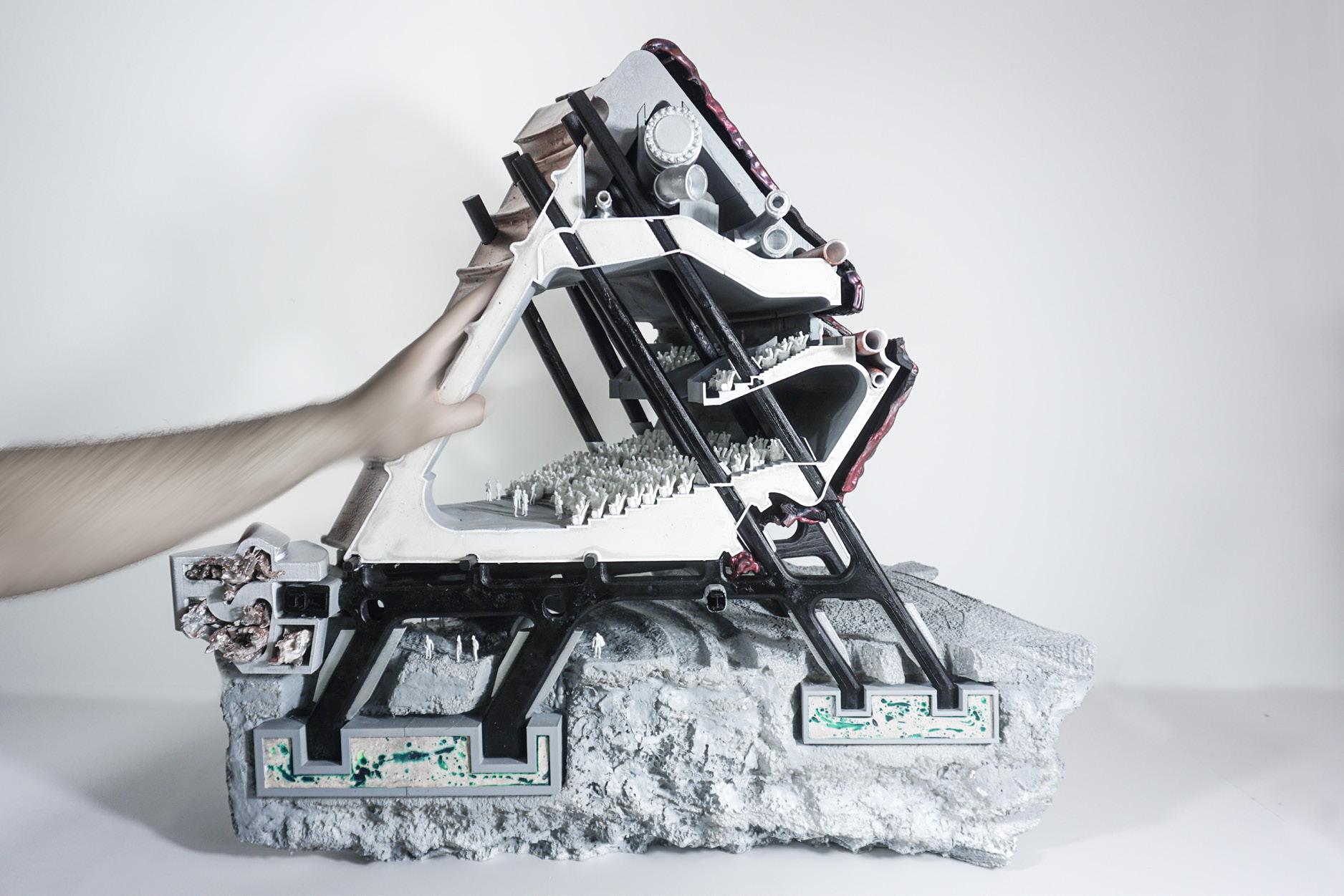
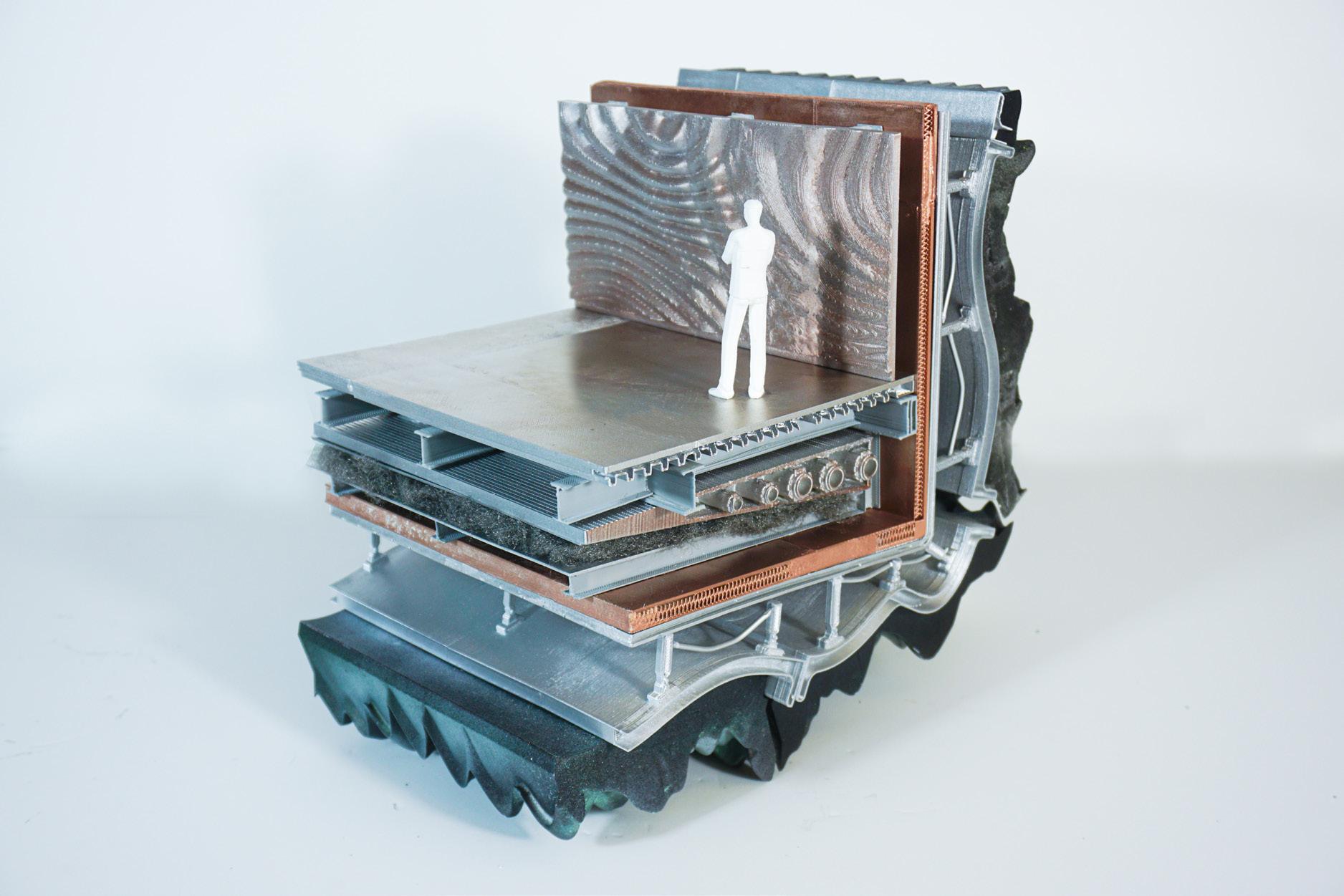
48 Reconciliation Portfolio
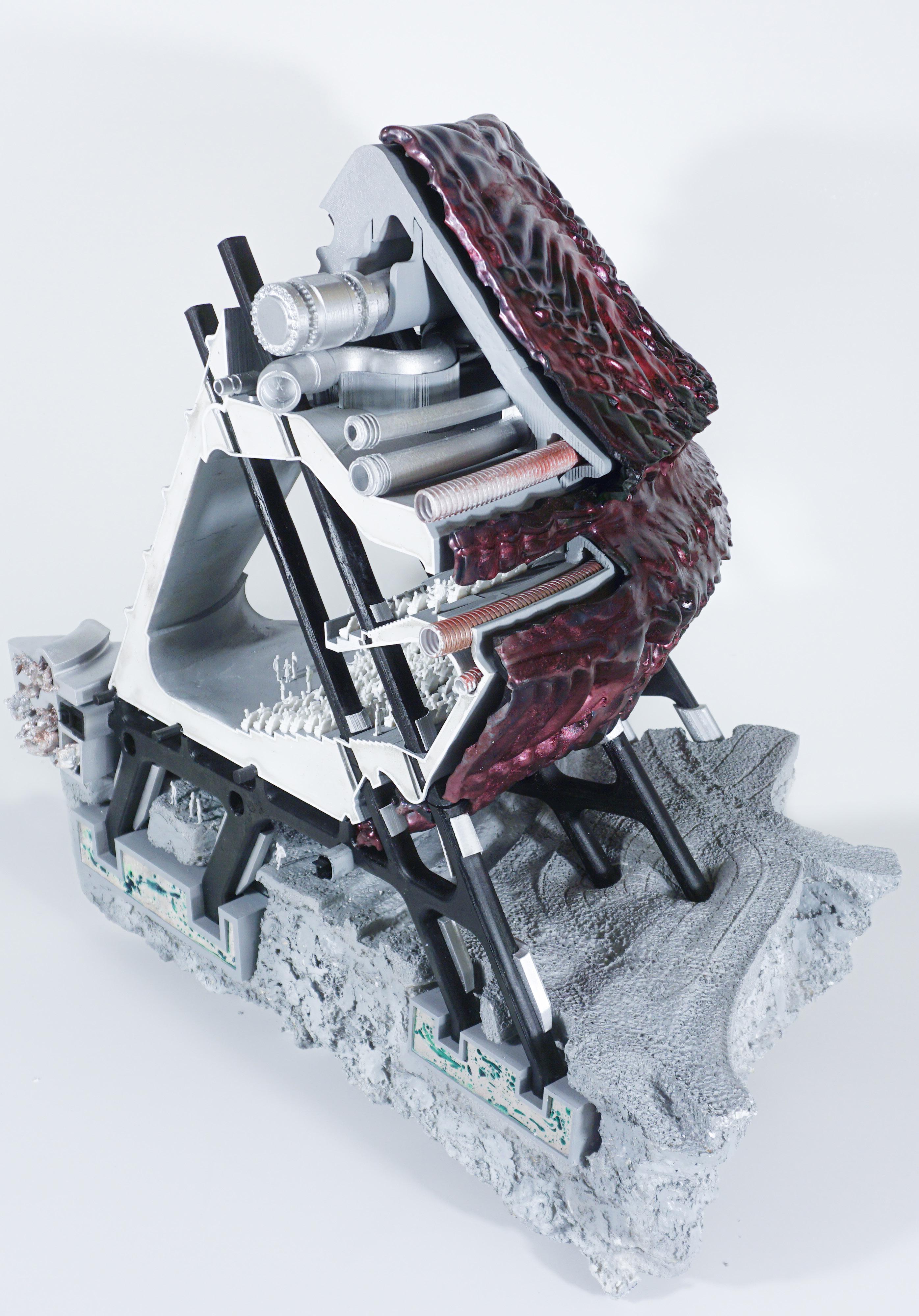
Fall 2022 49 Ouroboros and Waste
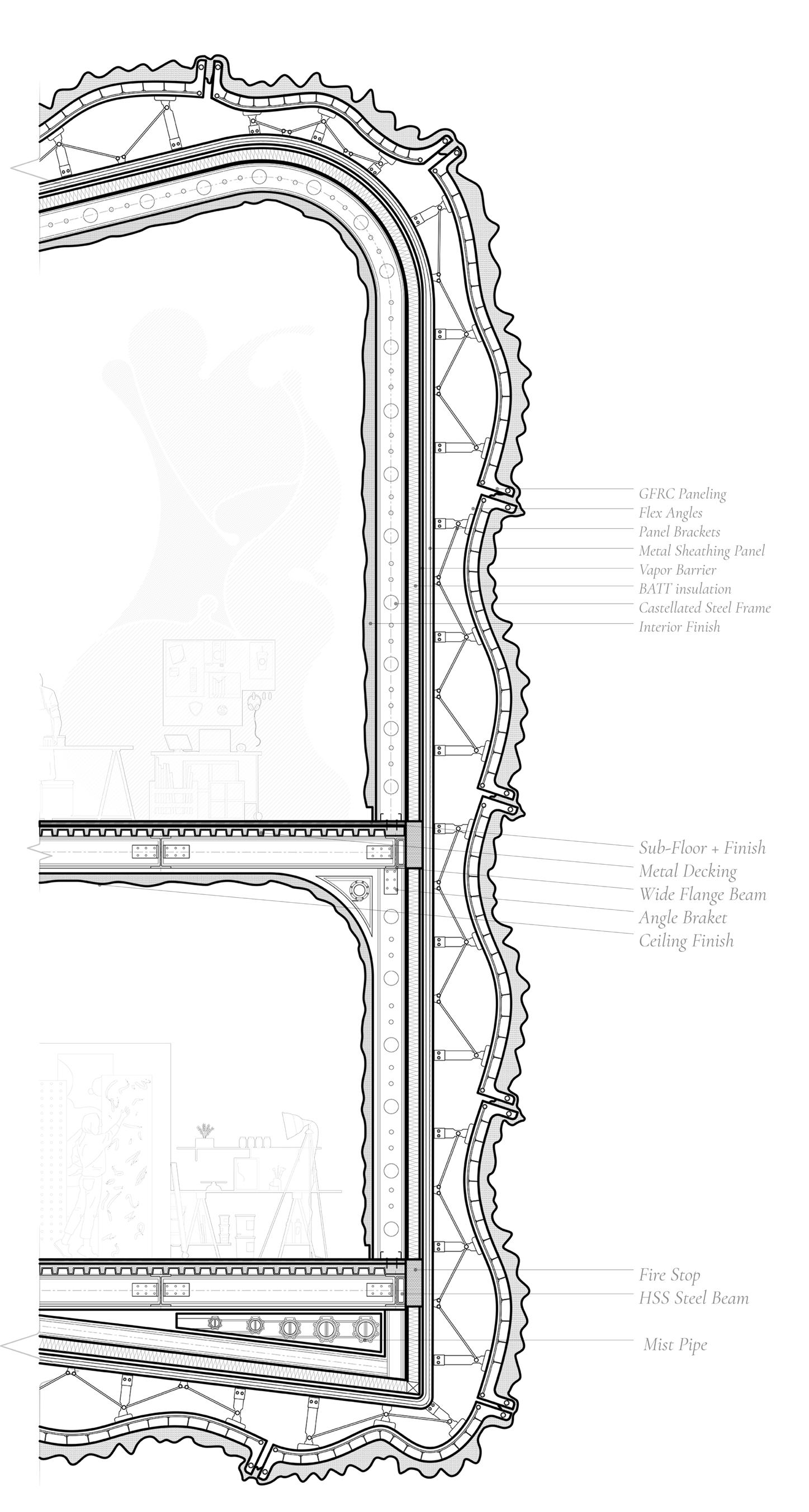
50 Reconciliation Portfolio
PROJECT IMAGES
PROJECT NOTES
All content comes from coursework at The Uni versity of Pennsylvania Stuart Weitzman School of Design, Masters of Architecture Program.
All drawings and conceptual design work was produced by David E. Perrine and Jorge Couso. All text appearing in this chapter was written by David E. Perrine.
Collaborator
The collaborator contributed throughout the entirity of the project with aesthetic and formal technique development, and also with produc tion of the renderings, post-production, draw ings, and the physical models
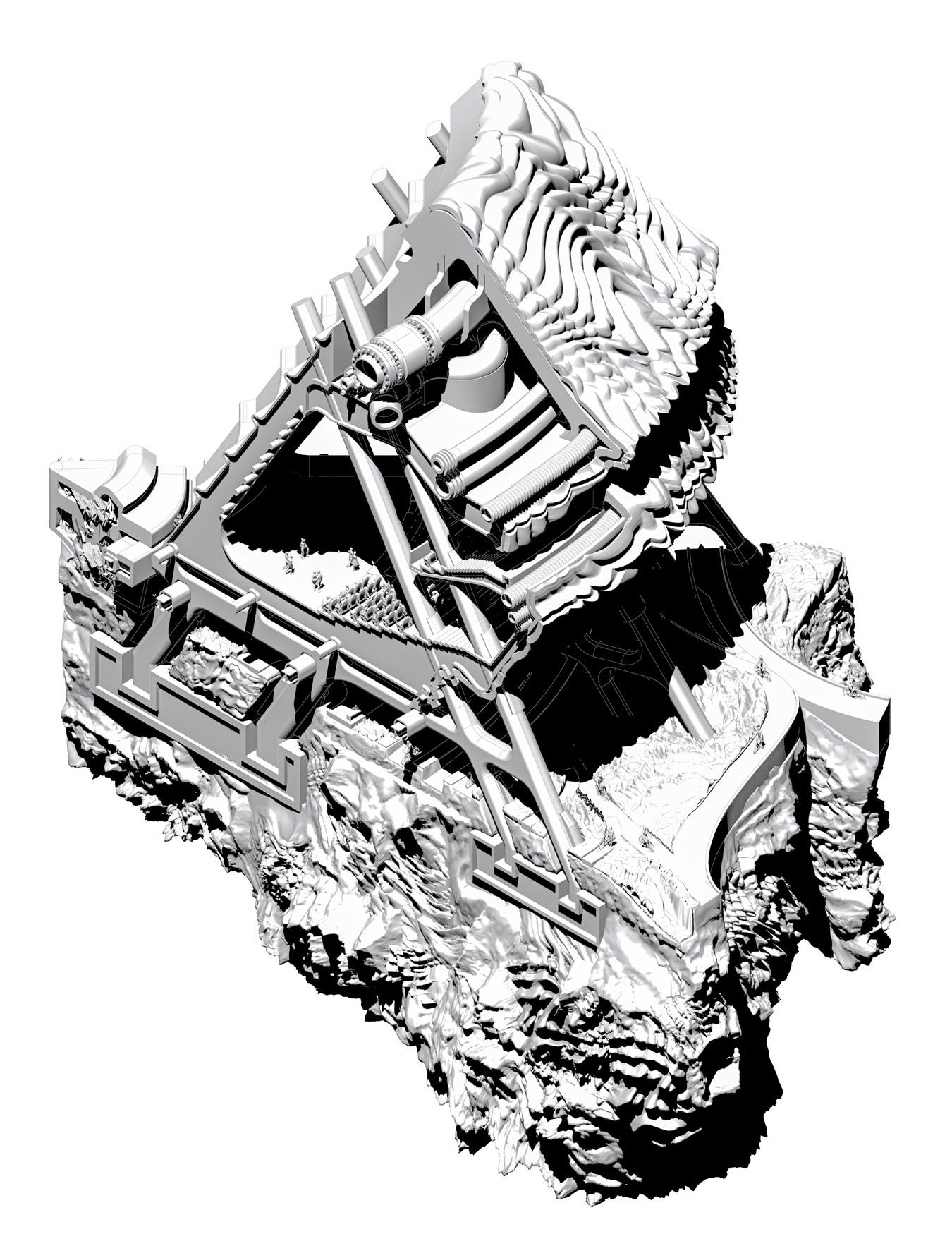
Software
The projected involed advanced Zbrush, Nurb, and SubD modeling throught the duration of the project. Post-production occured in Photoshop.
Fall 2022 51 Ouroboros and Waste
032-033 Ariel Axon 034-035 Full Floorplan 036-037 Full Section 038-039 Pod Detail Section Pod Axon Rendering Detail Chunk Rendering 040-041 Back Eleavtion 042-043 South Eleavtion 044-045 Front Eleavtion 046-047 Material Study I Material Study II Material Study III Material Study IV 046-047 Material Study V Material Study VI 048-049 Auditorium Model Detail Chunk Model Auditorium Model II 050-051 Detail Section Chunk Axon Rendering
Jumbled Synergies
An urban winery for chance meetings
The project, Jumbled Synergies, refers to a delicate yet untidy mixed aggregation of programmatic and spatial synergies. Each of these synergies alone speaks to an interaction or cooperation of various experiential parameters and forms a subtle interrelationship of spatial novelties when jumbled.
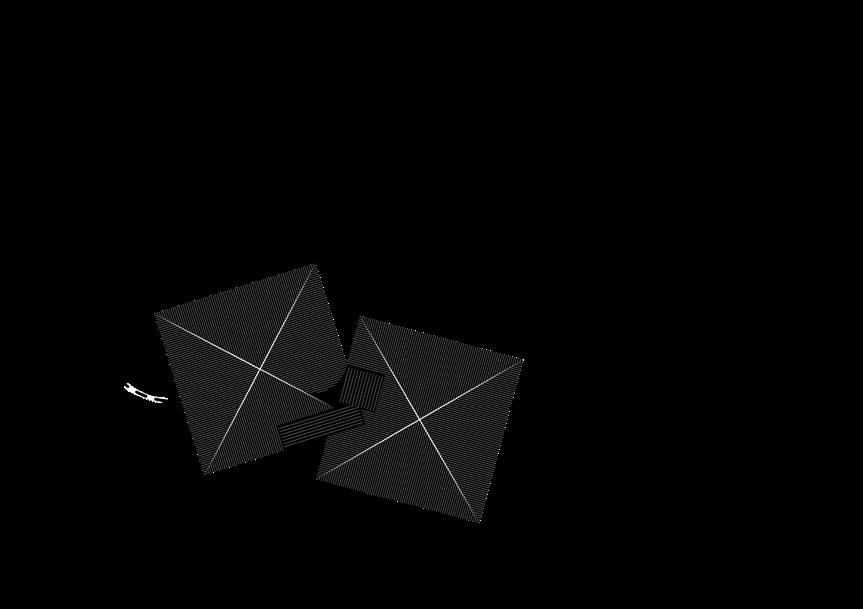
The winery gets nestled in a loose composition of decking and playful public space, providing an intermingling the sophisticated and the youth. From the landscape into the building, layers of spaces are formed to create central destinations shared between the urban winery and incubator space.
Unpredictable relationships in a jumbled landscape question the original model of the winery, offering a synergy between making, entrepreneurship, and community.
PROJECT NOTES
Competition: Placement: Teaching Assistant: Collaborator Length: Date:
HOK Design Futures First Prize N/A Kyle Troyer 2 weeks Spring 2022
52 Reconciliation Portfolio
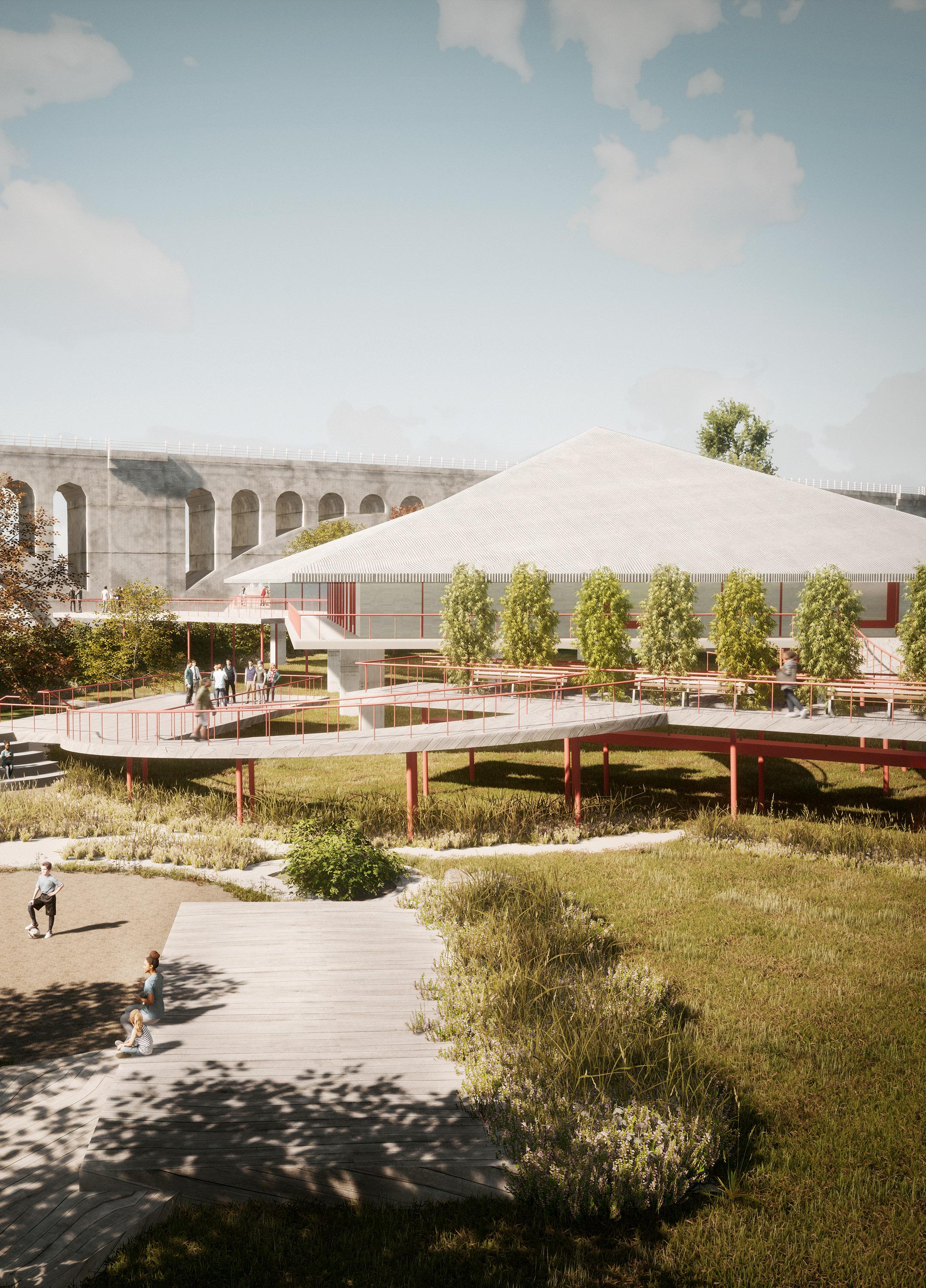
Fall 2022 53 Jumbled Synergies
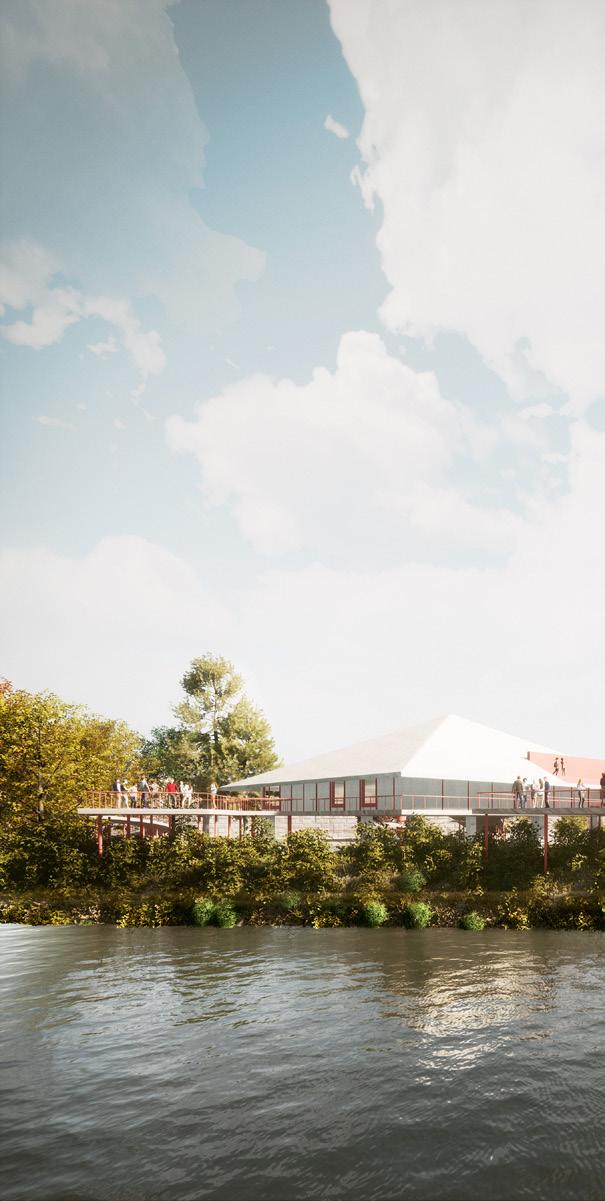

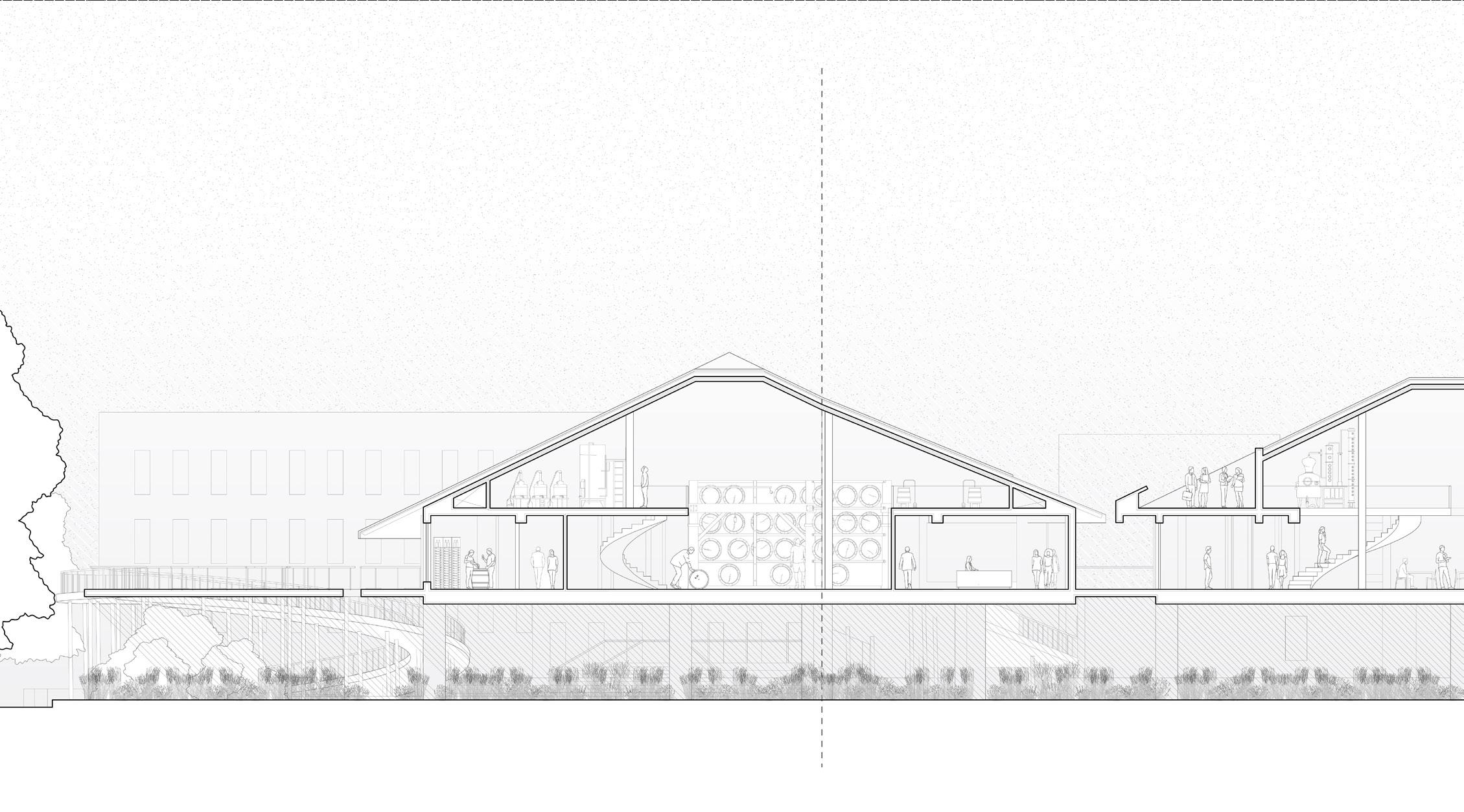
54 Reconciliation Portfolio
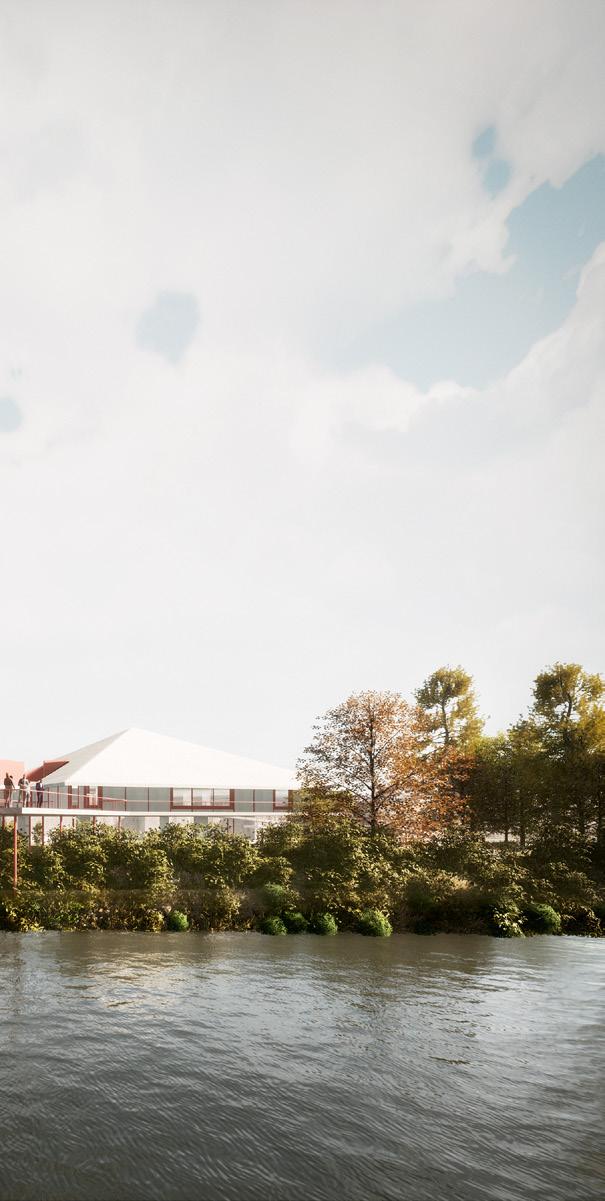
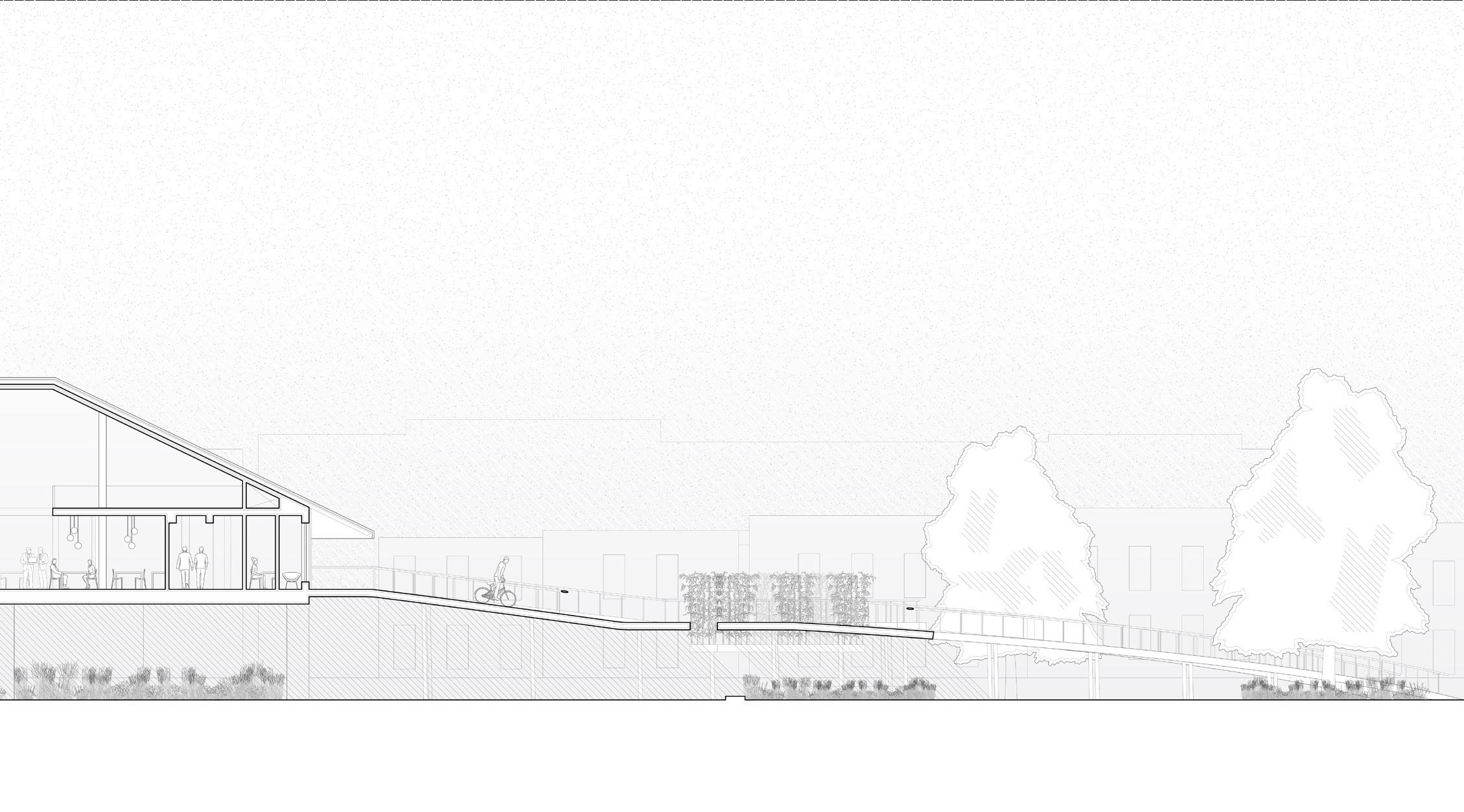
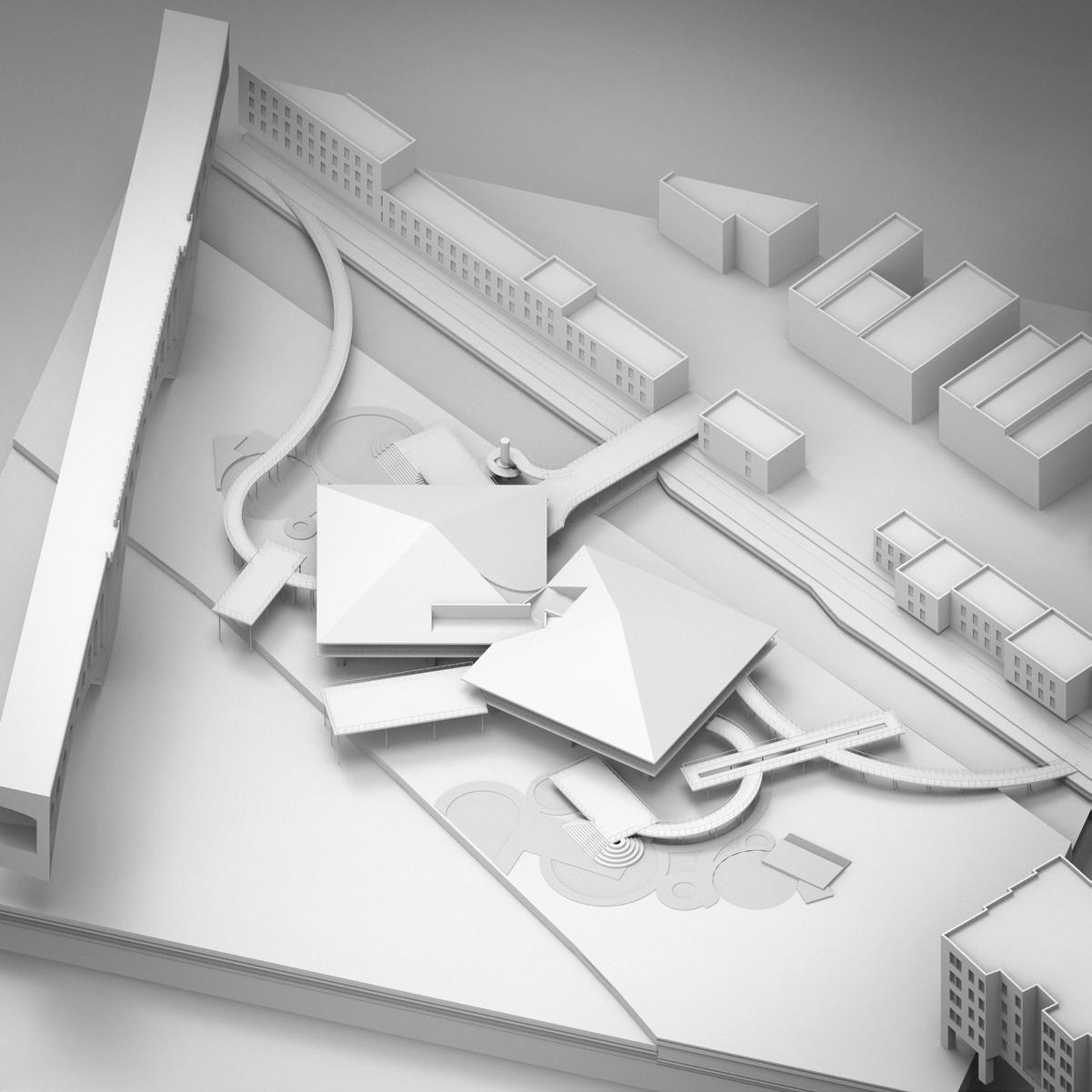
Fall 2022 55 Jumbled Synergies
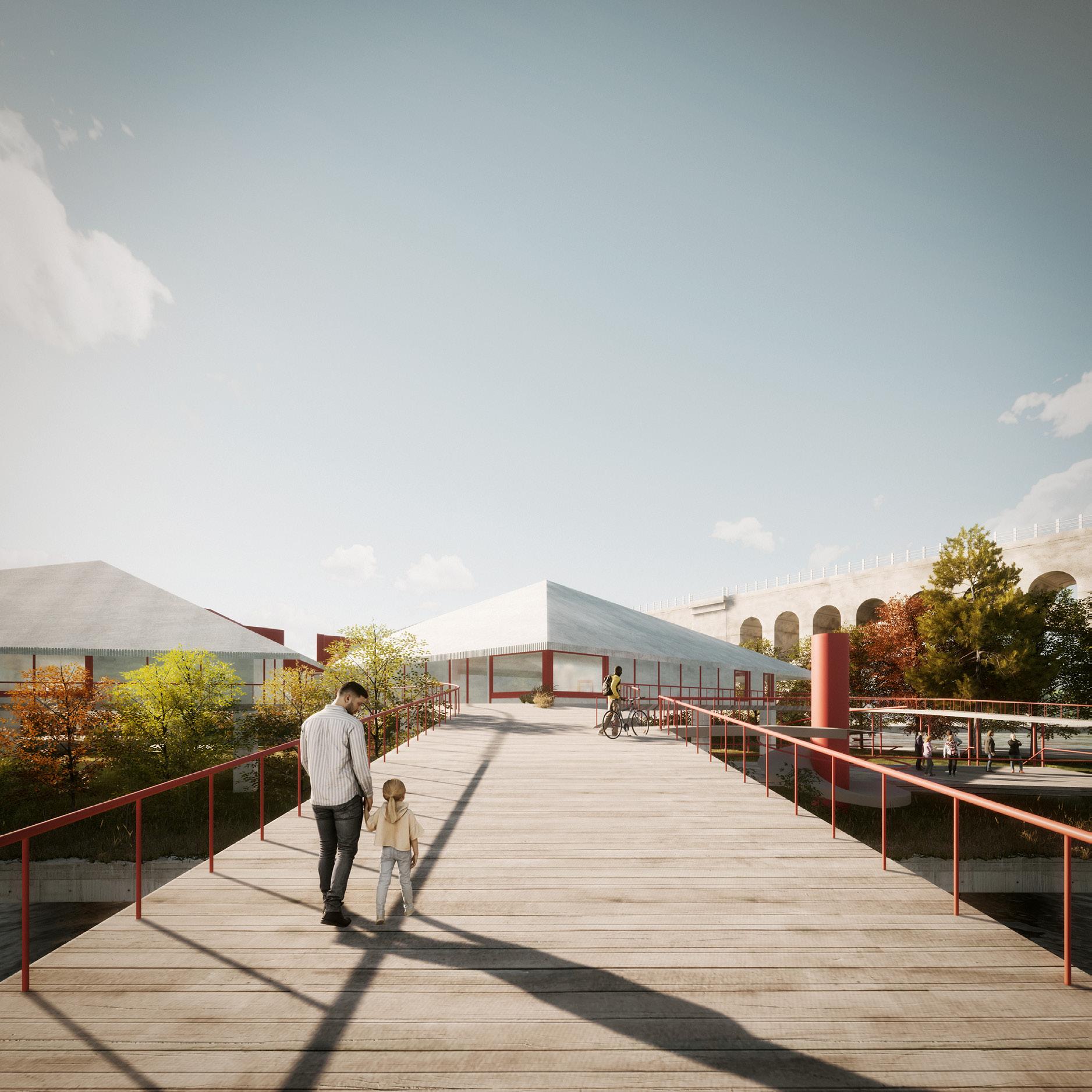
56 Reconciliation Portfolio
PROJECT IMAGES PROJECT NOTES
052-053
All content comes from coursework inde pendently of The University of Pennsylvania Stuart Weitzman School of Design, Masters of Architecture Program.
All drawings were produced by David E. Perrine and Kyle Troyer. All text was written by David E. Perrine and Kyle Troyer.
Collaborator
The collaborator contributed throughout the project with modeling, drawing, concept, and rendering Software
The entire projcet was developed in Rhino 7 us ing NURBs.
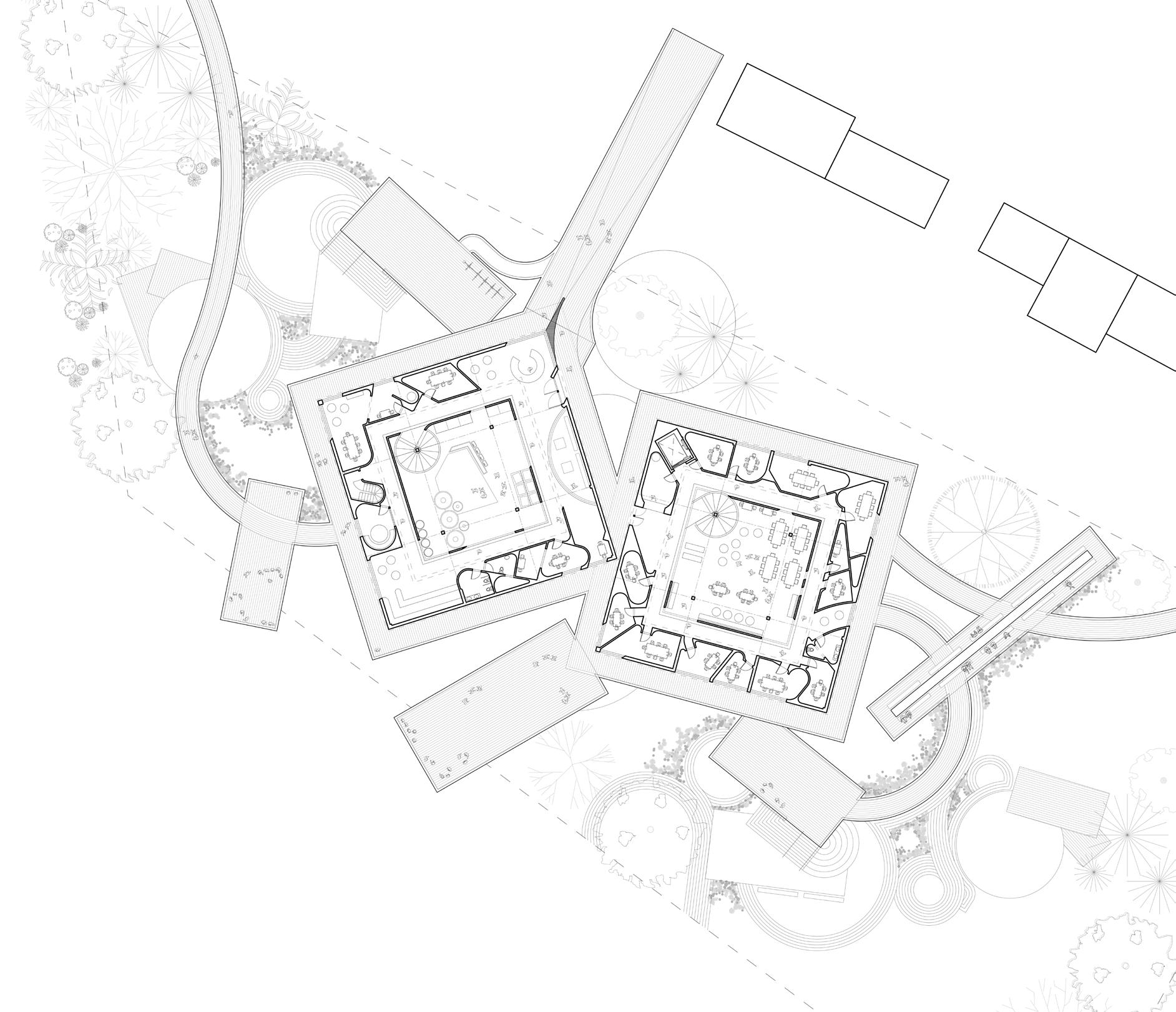
Fall 2022 57 Jumbled Synergies
Diagram Rendering I 054-055 Site Plan Render II Monochrome Rendering Building Section
056-057 Rendering III Building Floor Plan
Elegance and Emergence
Reuse Housing Development for New York City
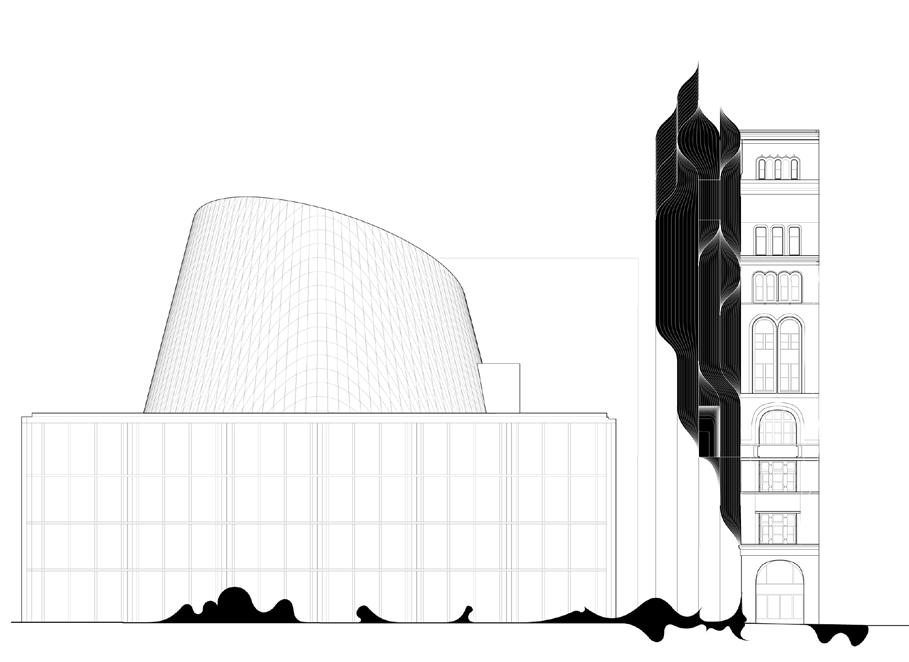
Advection refers to a specific interaction between a fluid and an aggregation of objects. The action of advection occurs continually around us through vapor molecules and solidified frost. Take a flower, for example; as a gust of wind flurries into warmer climates, its vapor molecules deposit and graft onto its petals, forever changing the quality of the air around it while simultaneously creating deposits of translucent ice, changing the figural and textual attributes of the flower, until the climate can no longer sustain its careful aggregation of deposited elements.
This process perfectly performs a model for architectural re-use; the atmosphere is changed through a seemingly effortless process leaving behind something new; the character of the frost and of the flower have been altered due to their adjacency, but neither beauty is compromised.
PROJECT NOTES
Course: ARCH 601 Design Studio
Proffesor: Hina Jamelle Teaching Assistant: Bingyu Guo Collaborators: Zaiyang Tian Project Length: 16 weeks Date: Fall 2021
58 Reconciliation Portfolio
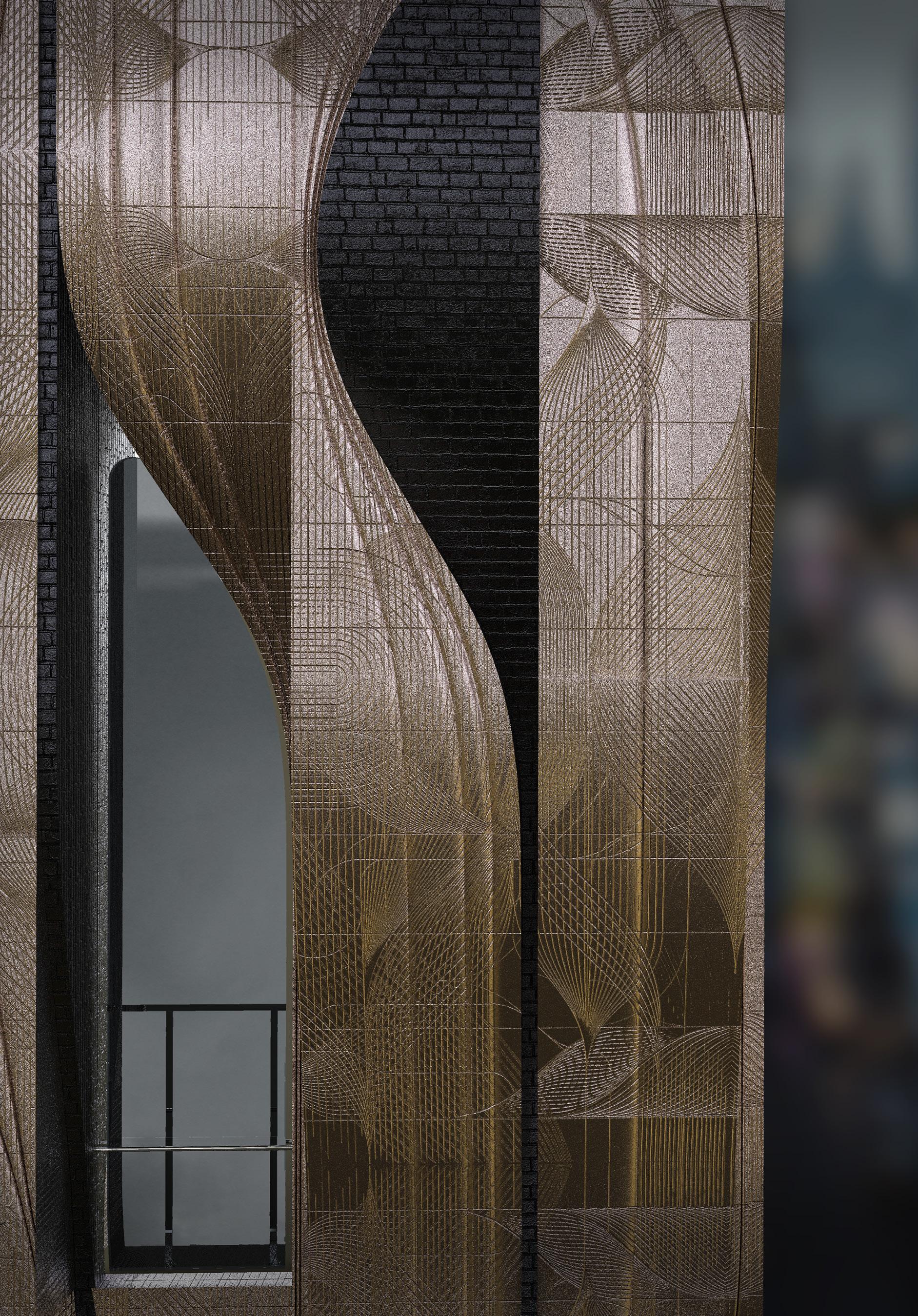
Fall 2022 59 Elegance and Emergence
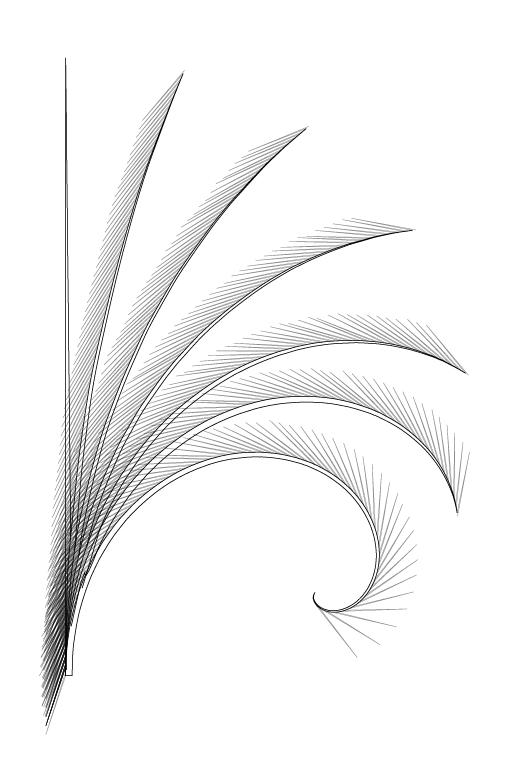
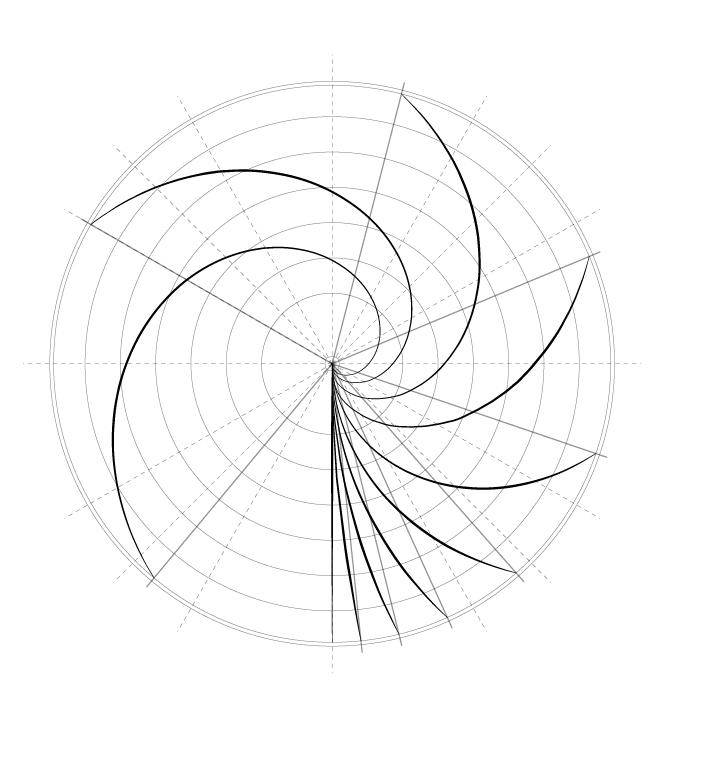
60 Reconciliation Portfolio

Fall 2022 61 Elegance and Emergence
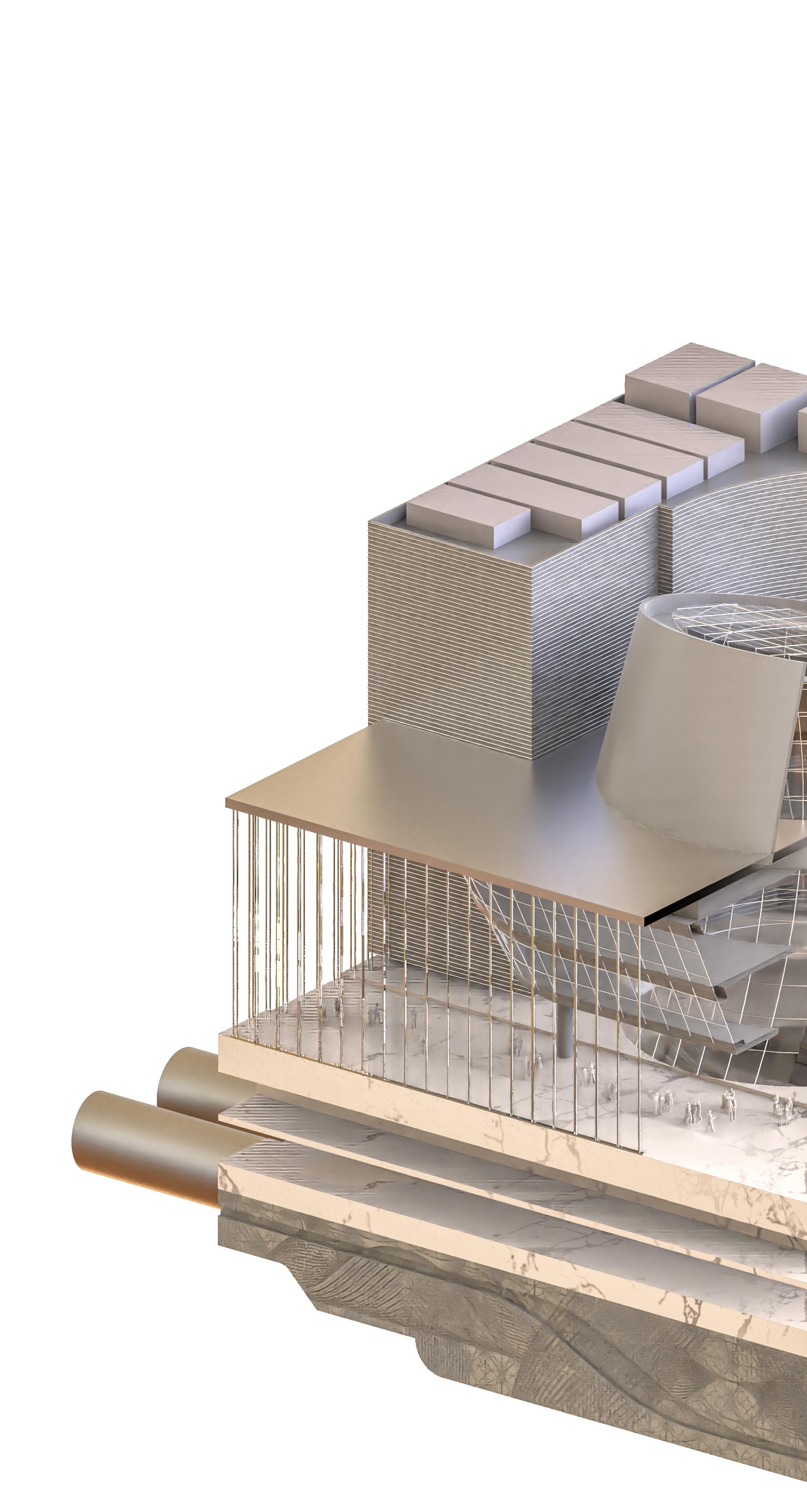
62 Reconciliation Portfolio
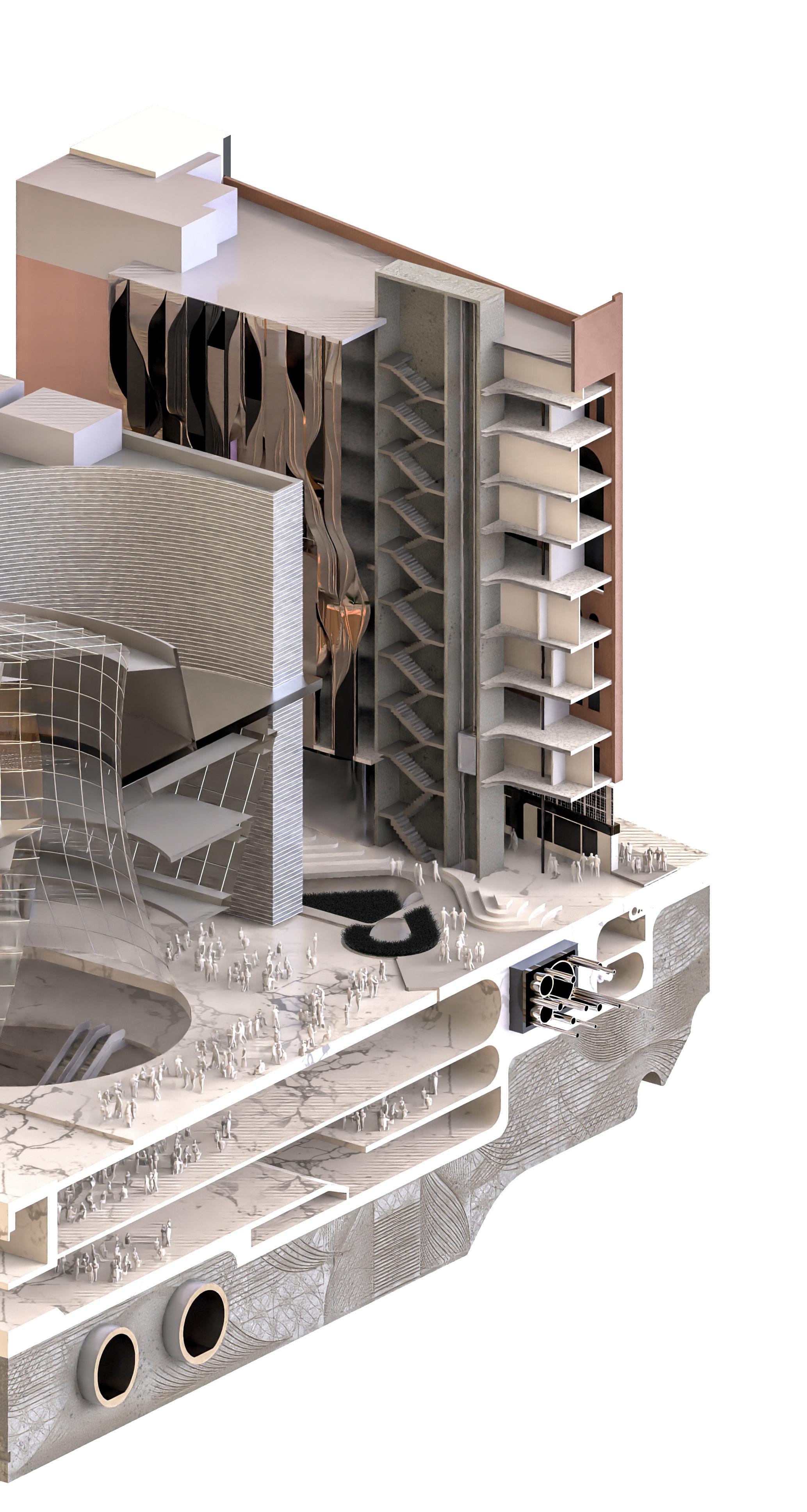
Fall 2022 63 Elegance and Emergence
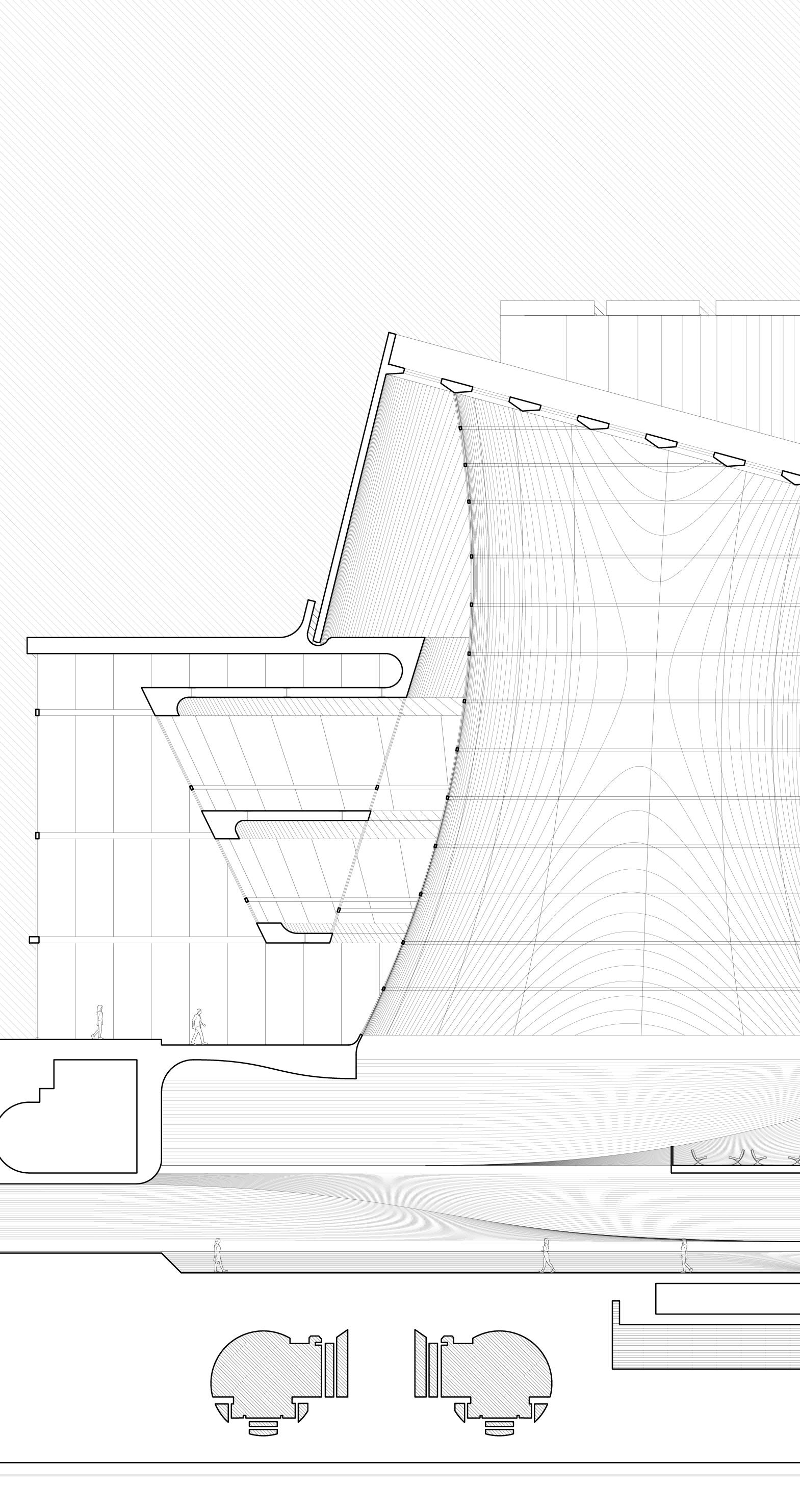
64 Reconciliation Portfolio
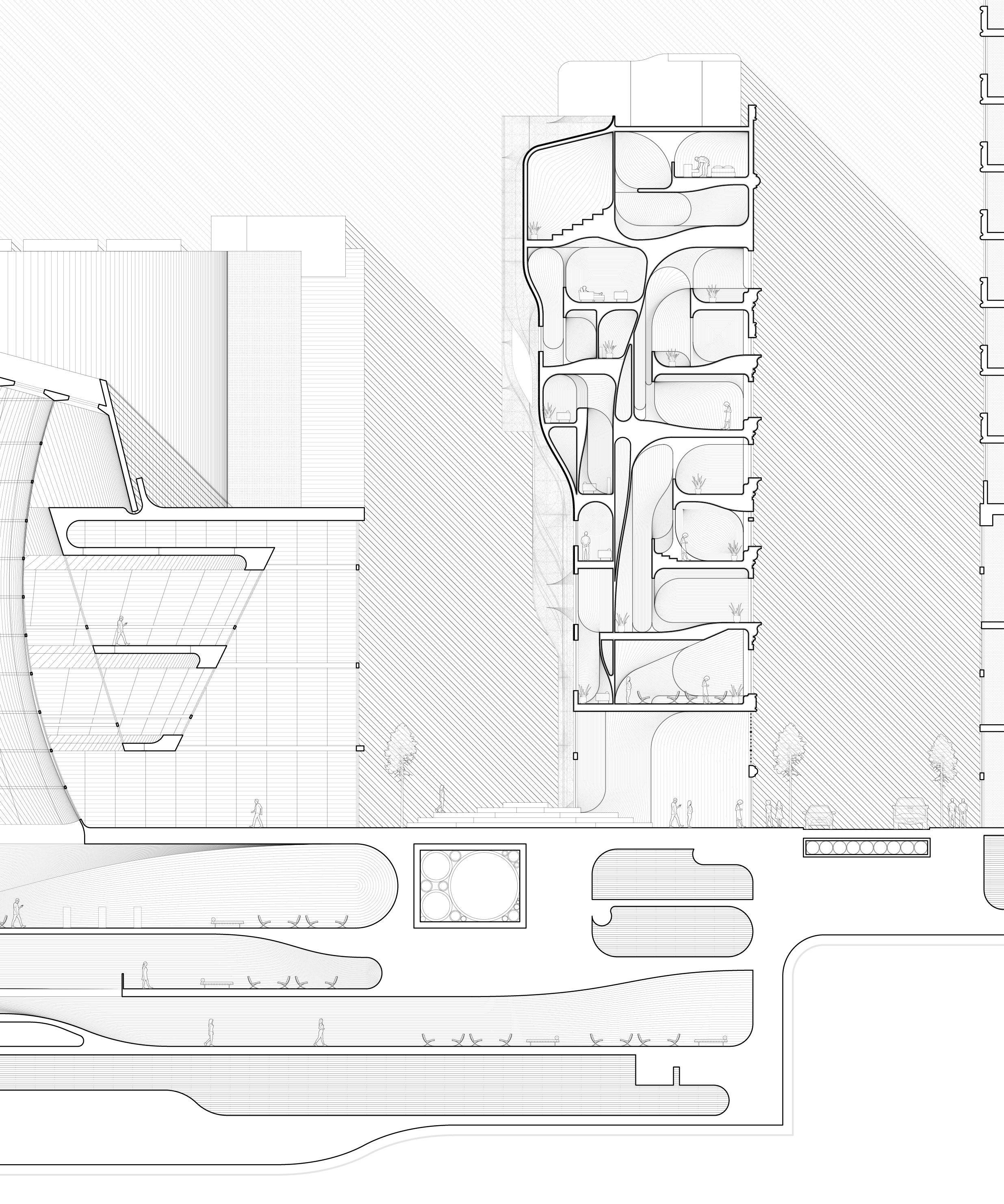
Fall 2022 65 Elegance and Emergence
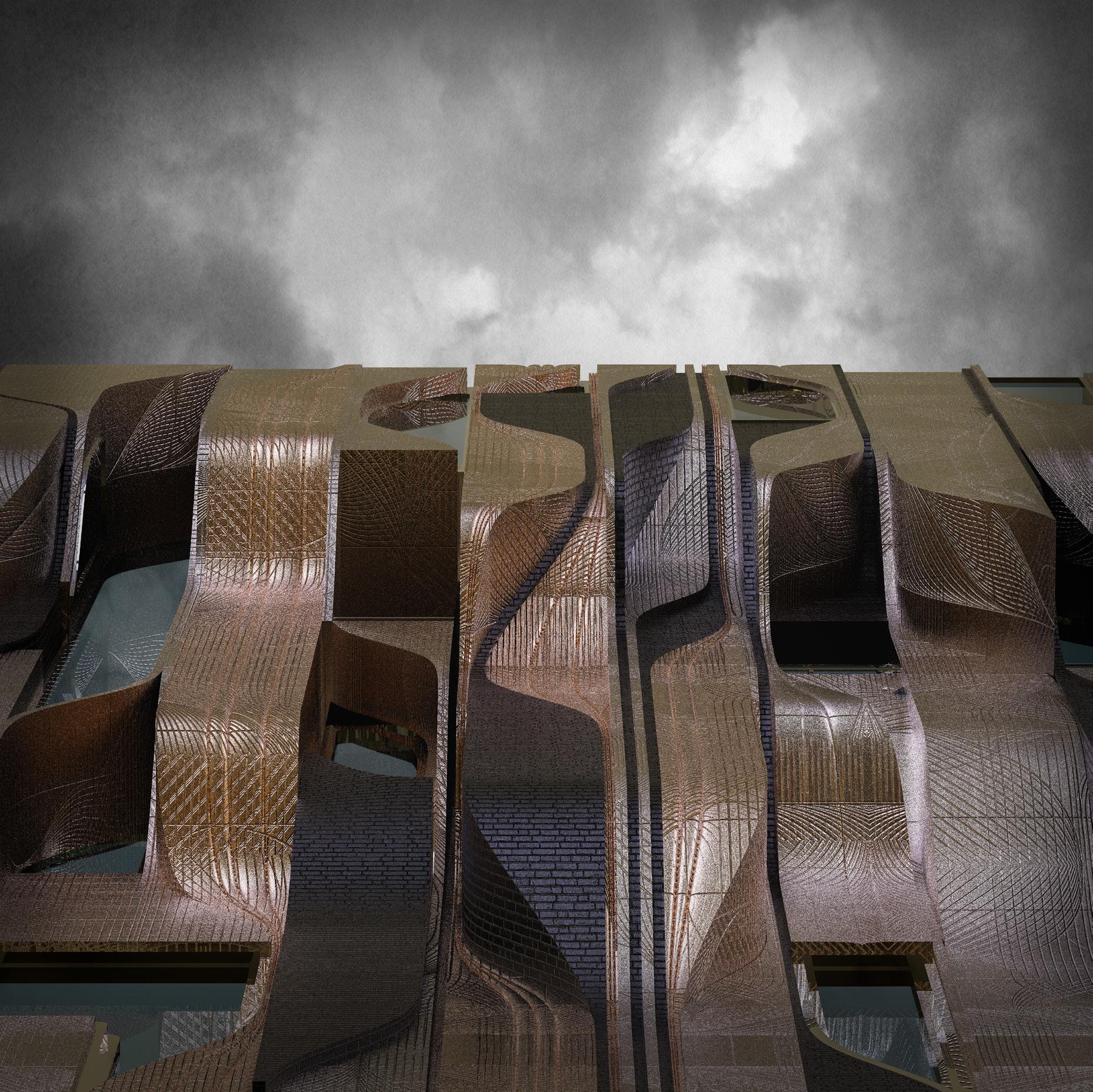
66 Reconciliation Portfolio
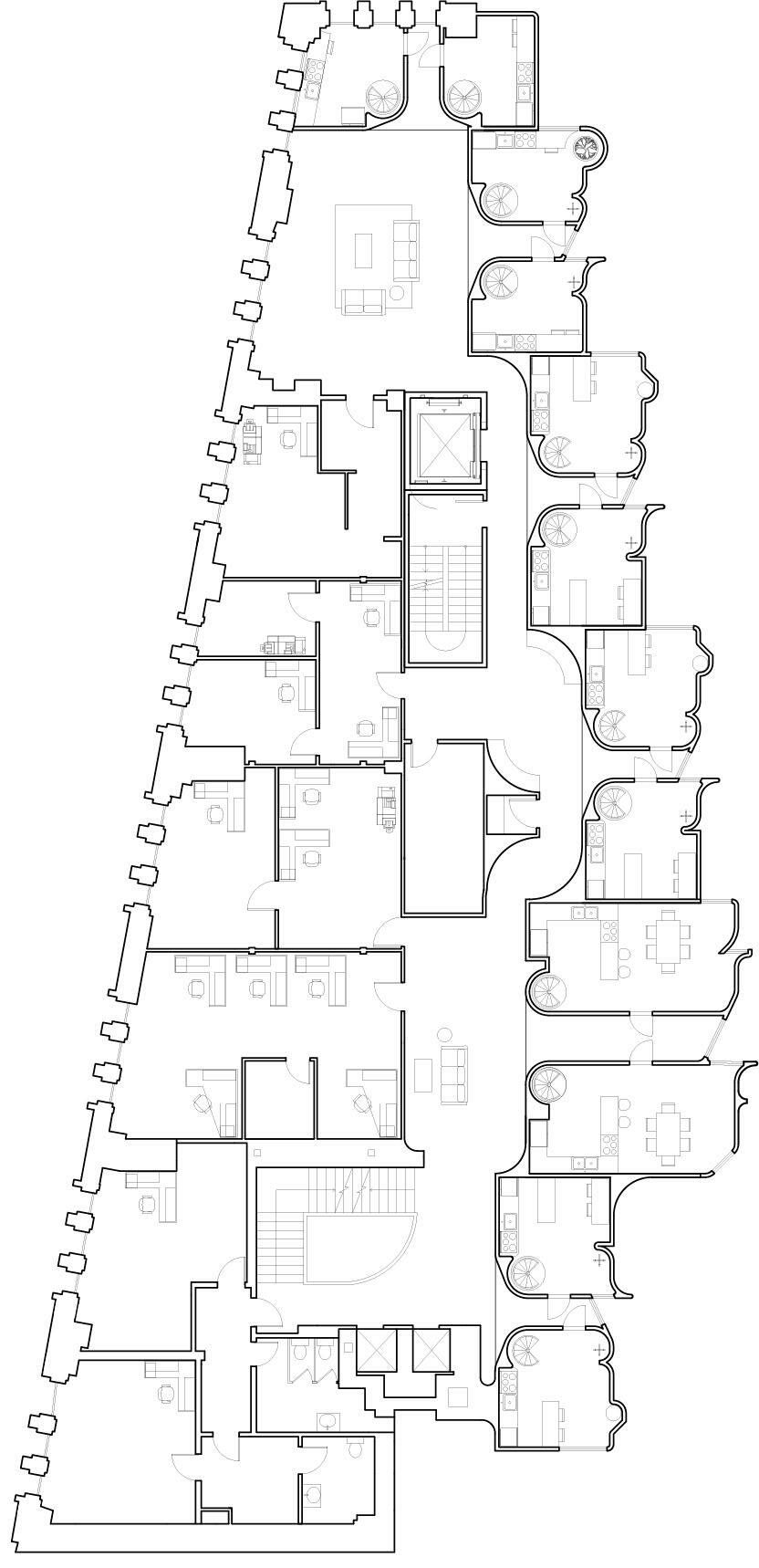
Fall 2022 67 Elegance and Emergence
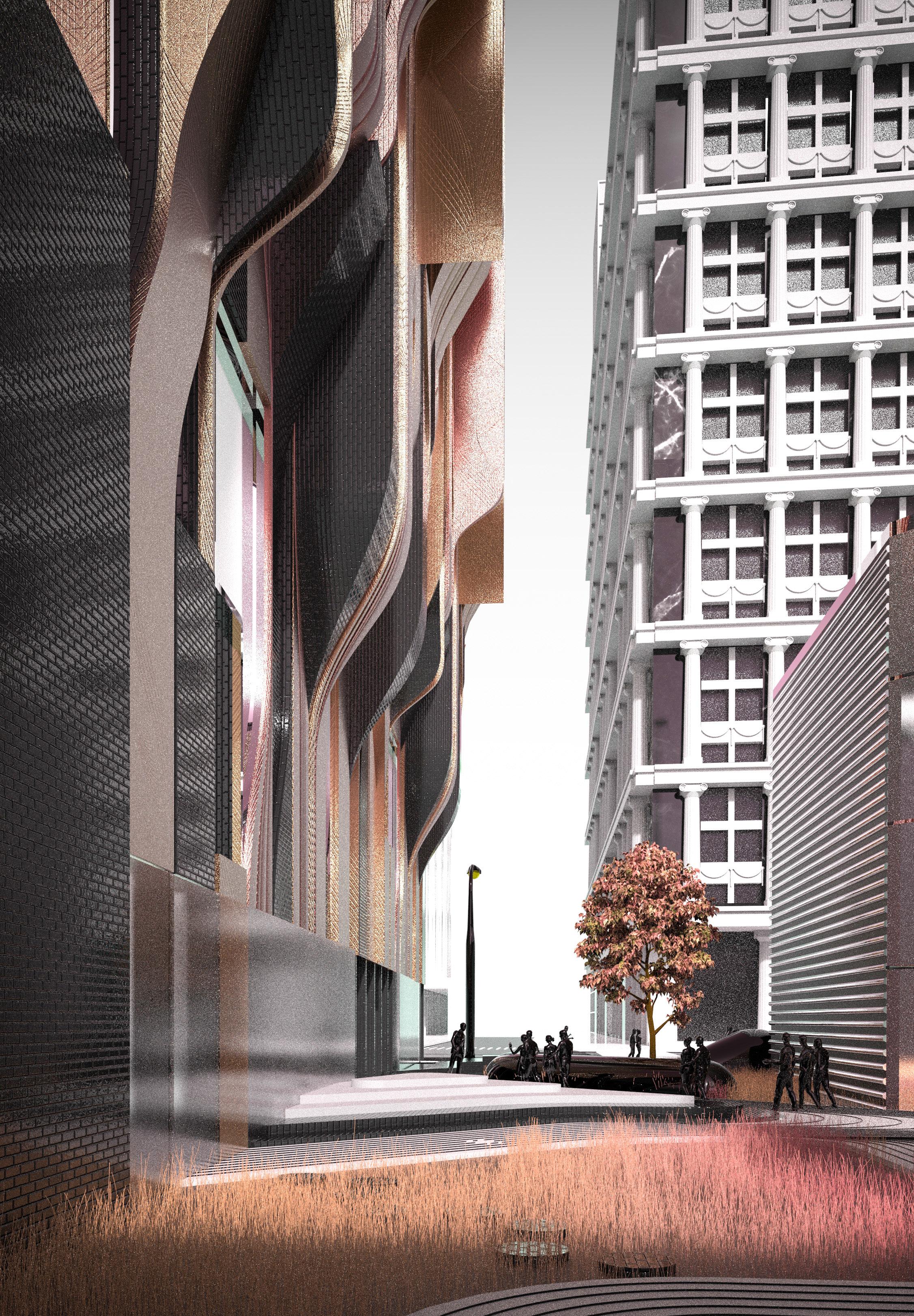
68 Reconciliation Portfolio
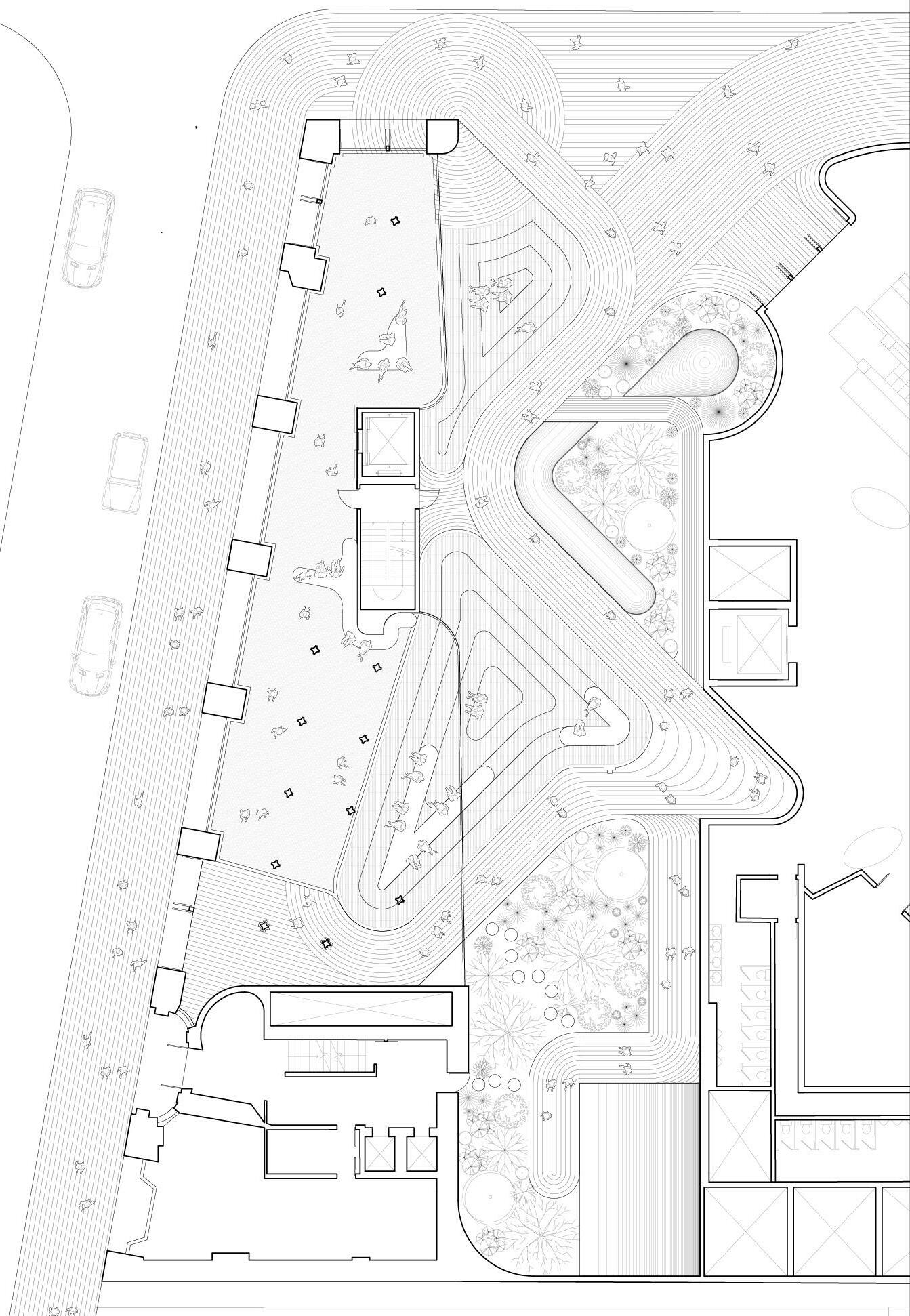
Fall 2022 69 Elegance and Emergence
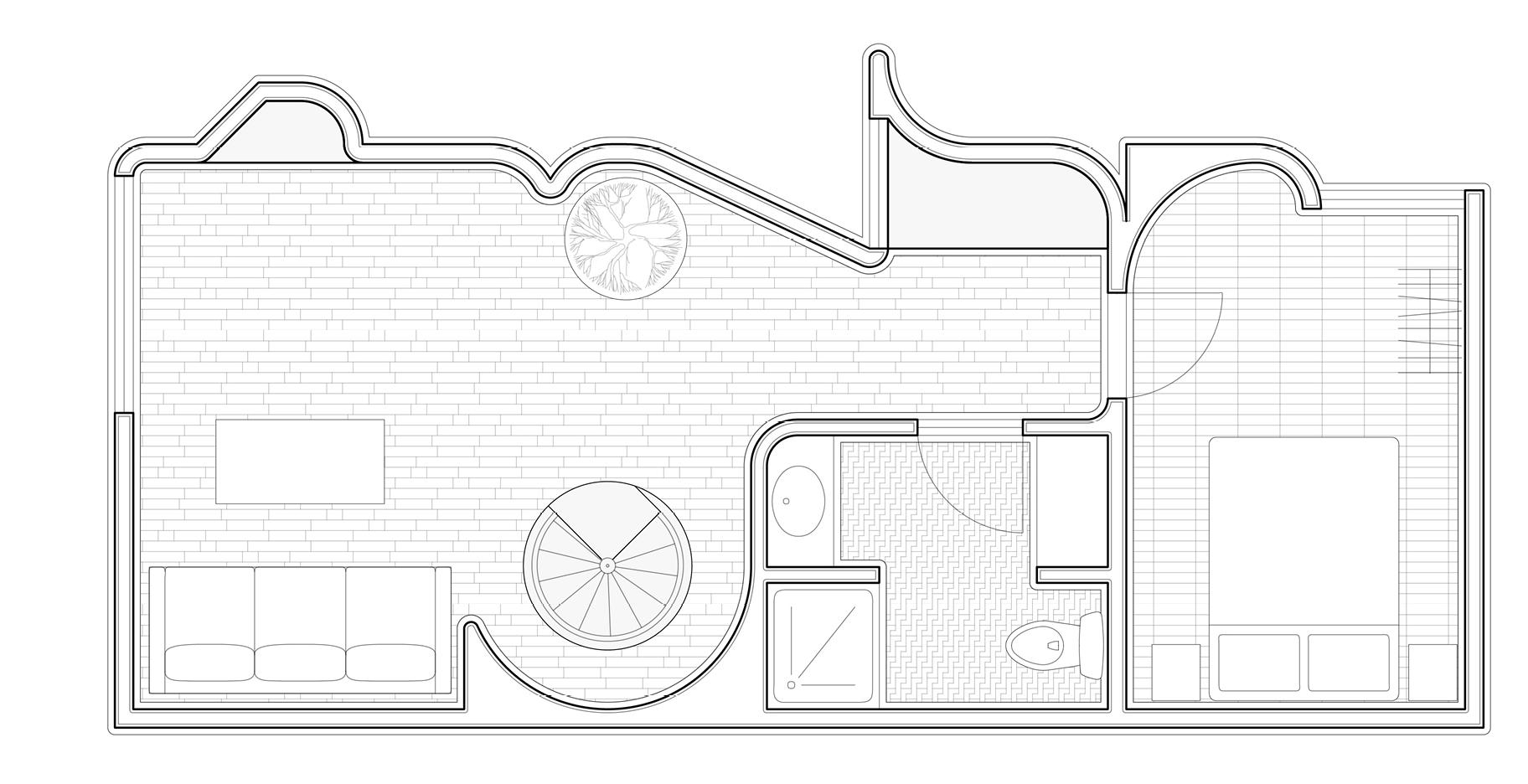
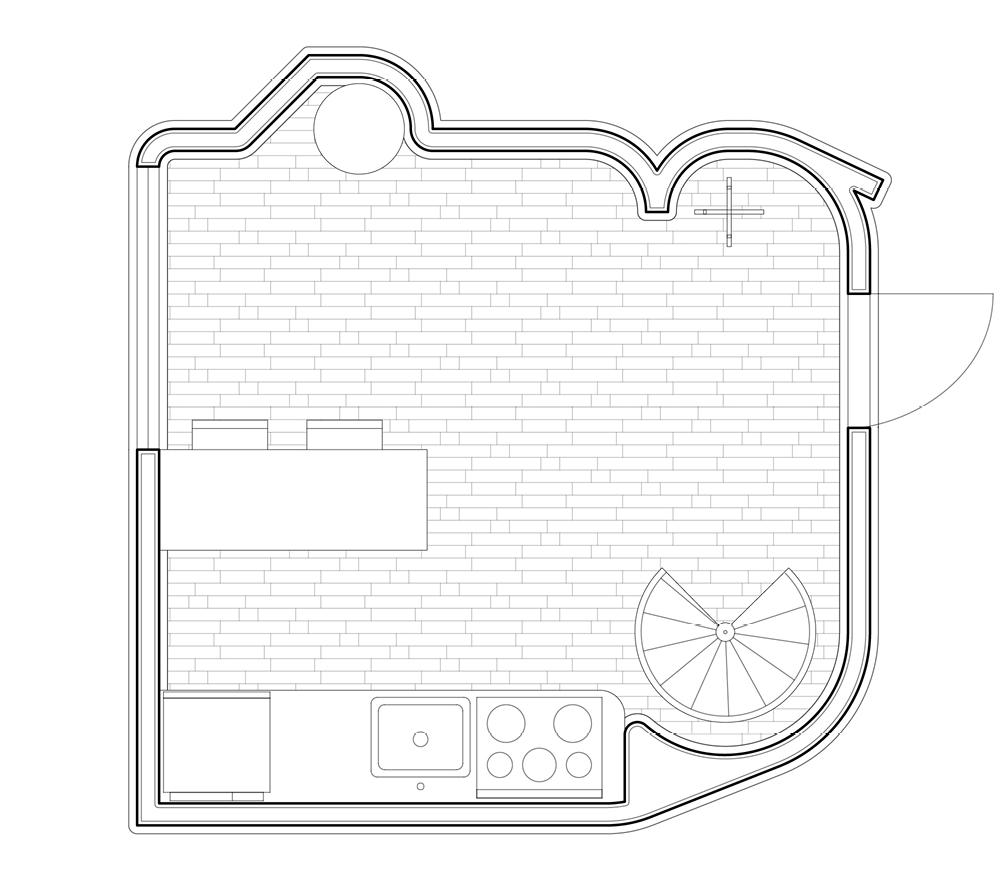
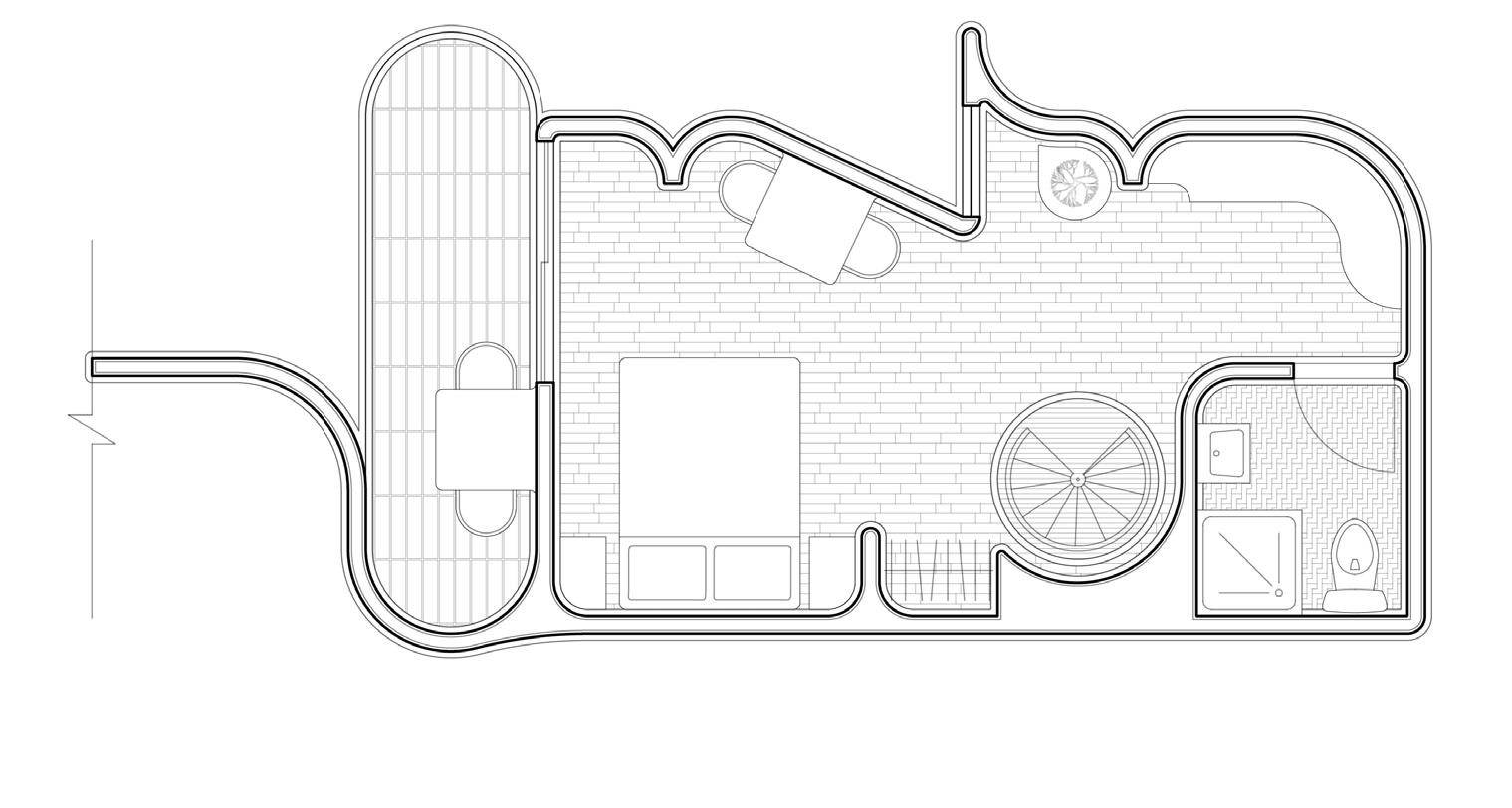
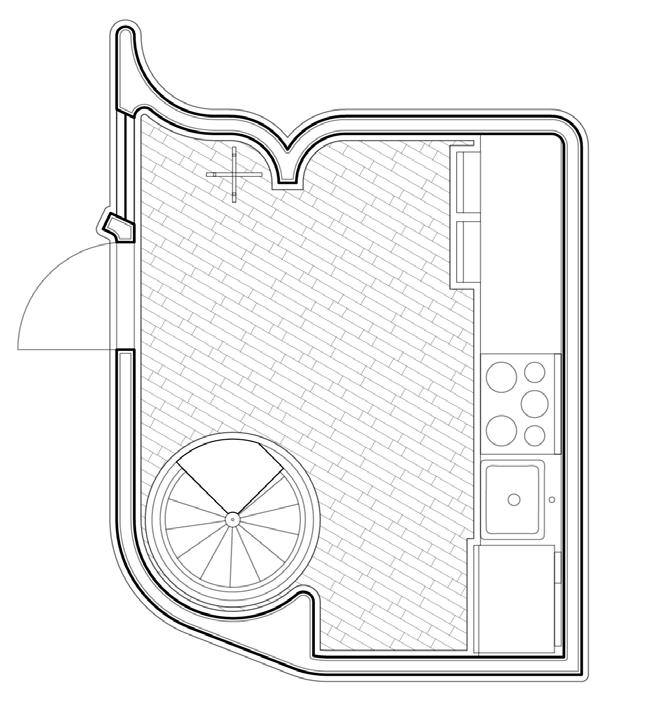
70 Reconciliation Portfolio
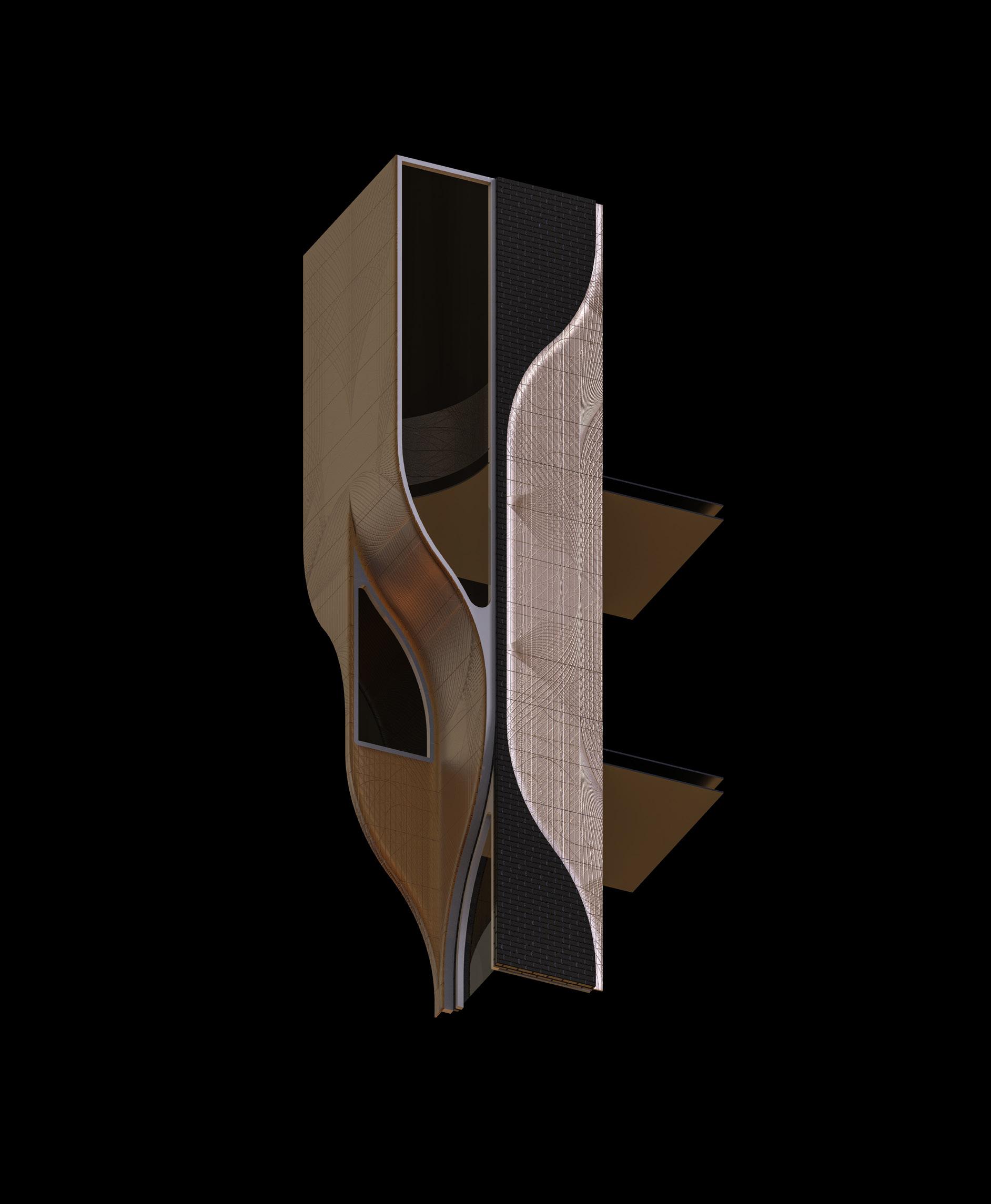
Fall 2022 71 Elegance and Emergence
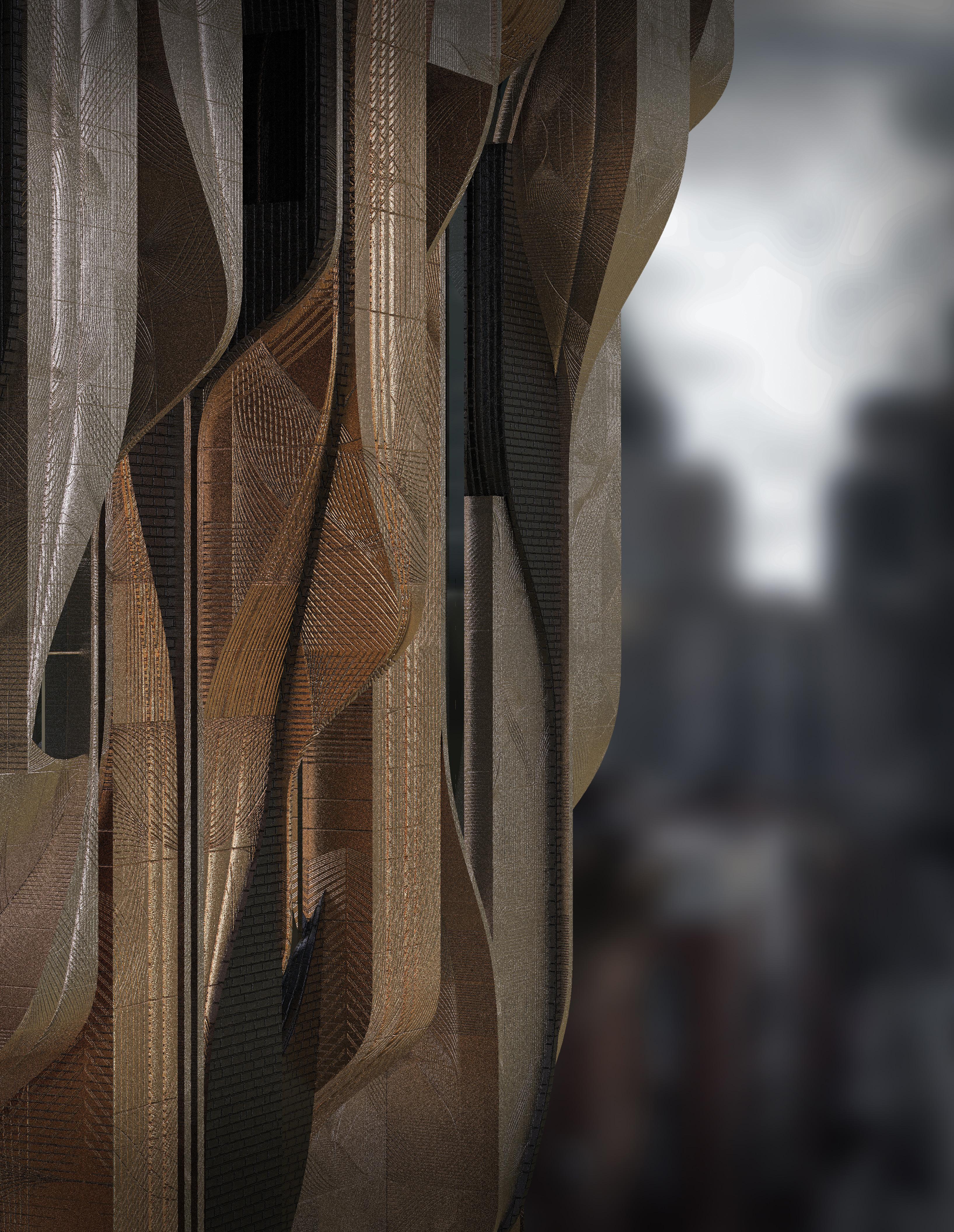
PROJECT IMAGES PROJECT
NOTES
All content comes from coursework at The Uni versity of Pennsylvania Stuart Weitzman School of Design, Masters of Architecture Program.
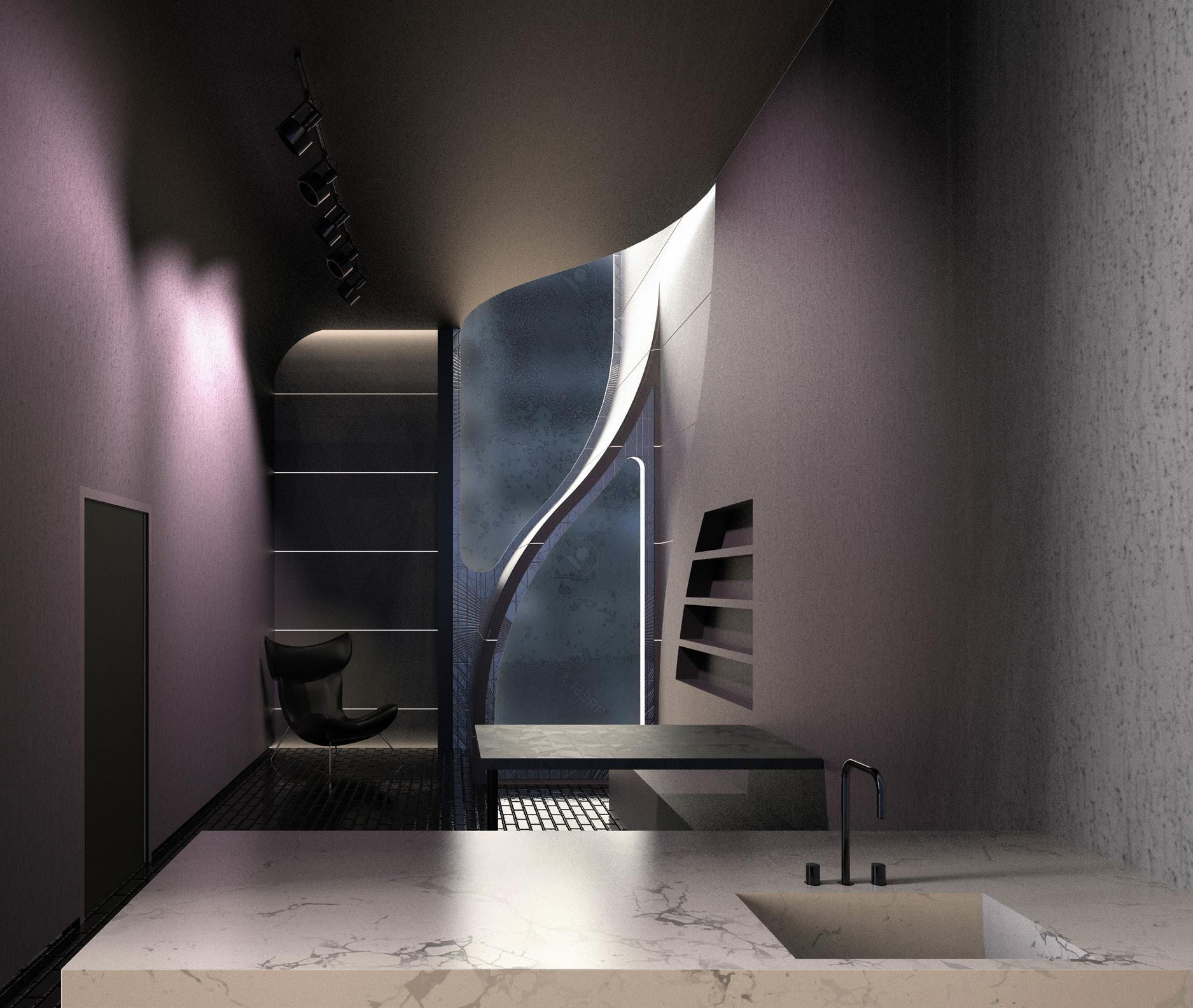
All drawings were produced by David E. Perrine individually. All text was written by David E. Perrine.
Collaborator
The collaborator contributed in the first half of the semester with aesthetic and formal tech nique development. After eight weeks, the project became an individual project. Therefore, none of the drawings shown in this project were pro duced by the collaborator.
Software
Initial form studies for the project were pro duced in Maya and were later developed in Rhi no using SubD
Fall 2022 73 Elegance and Emergence
058-059 Elevation Diagram Facade Render 060-061 Technique Studies Formation Diagram 062-063 Section Chunk Rendering 064-065 Building Section 066-067 Facade Rendering II Typical Floorplan 068-069 Public Commons Rendering Ground Floor Plan 070-071 Typical Unit Plans Facade Technique 072-073 Facade Rendering III 072-073 Interior Rendering
Explorations
Speculations, Techniques, and Tests
74 Reconciliation Portfolio
PROJECT NOTES
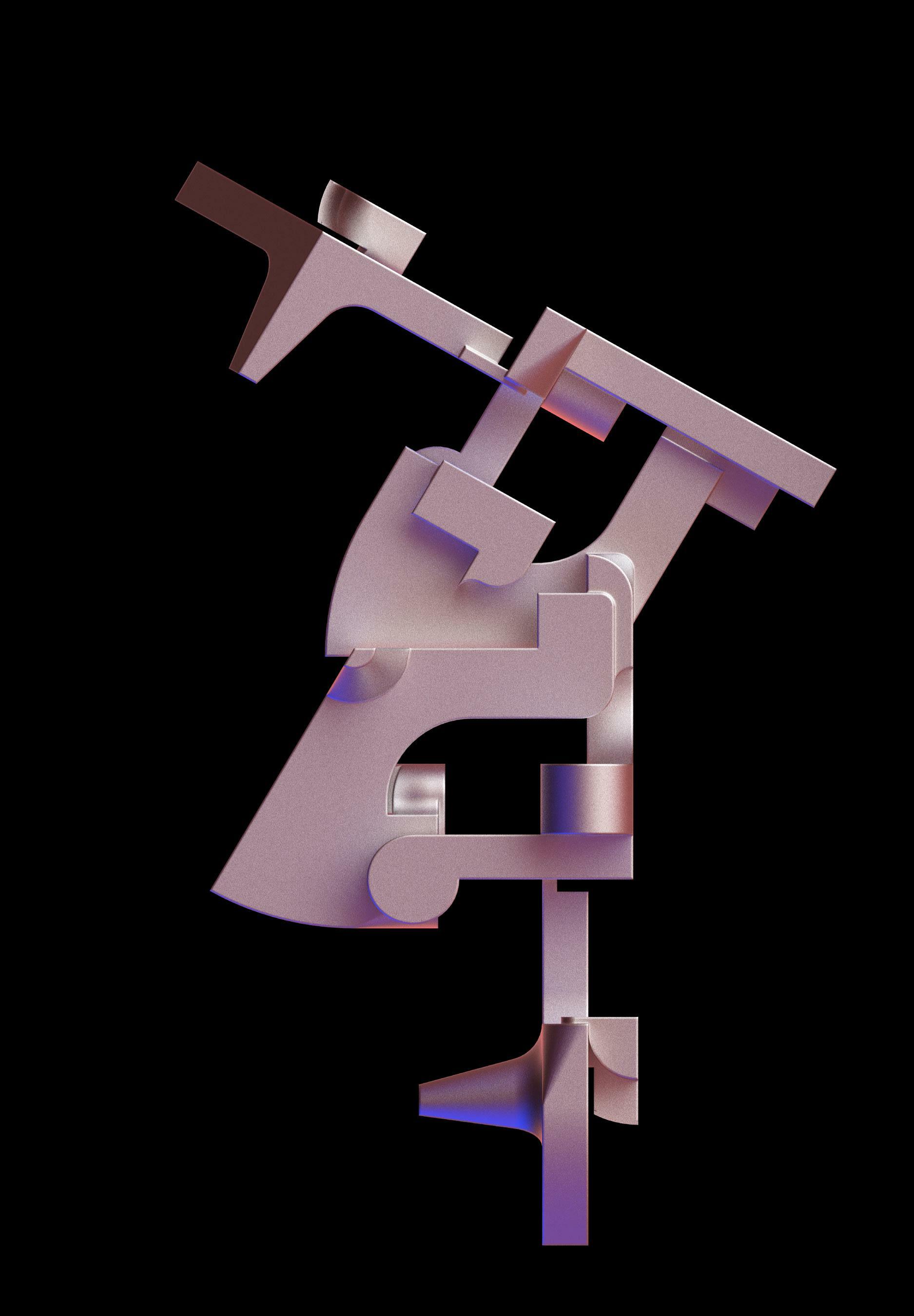
Fall 2022 75 Explorations
Course: Independent Proffesor: N/A Teaching Assistant: N/A Collaborators: N/A Project Length: 1 Week Date: Fall 2022
PROJECT NOTES
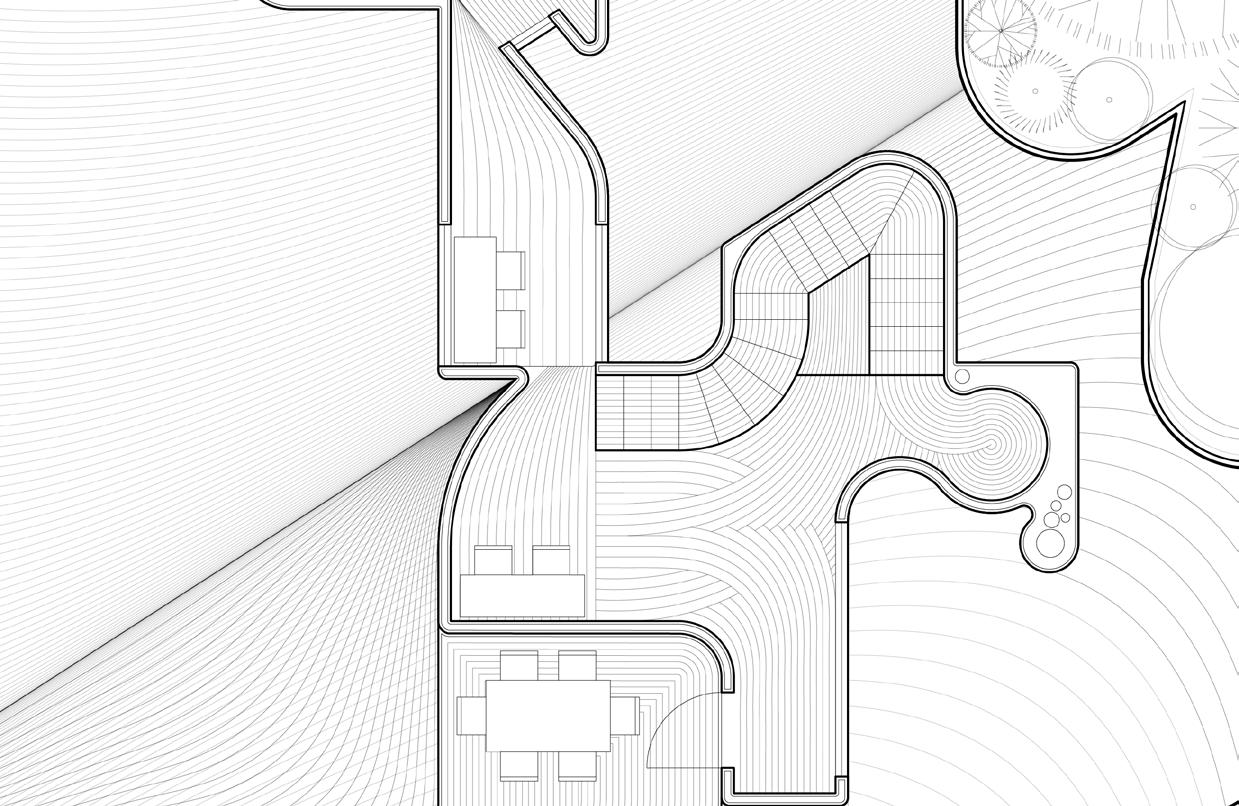
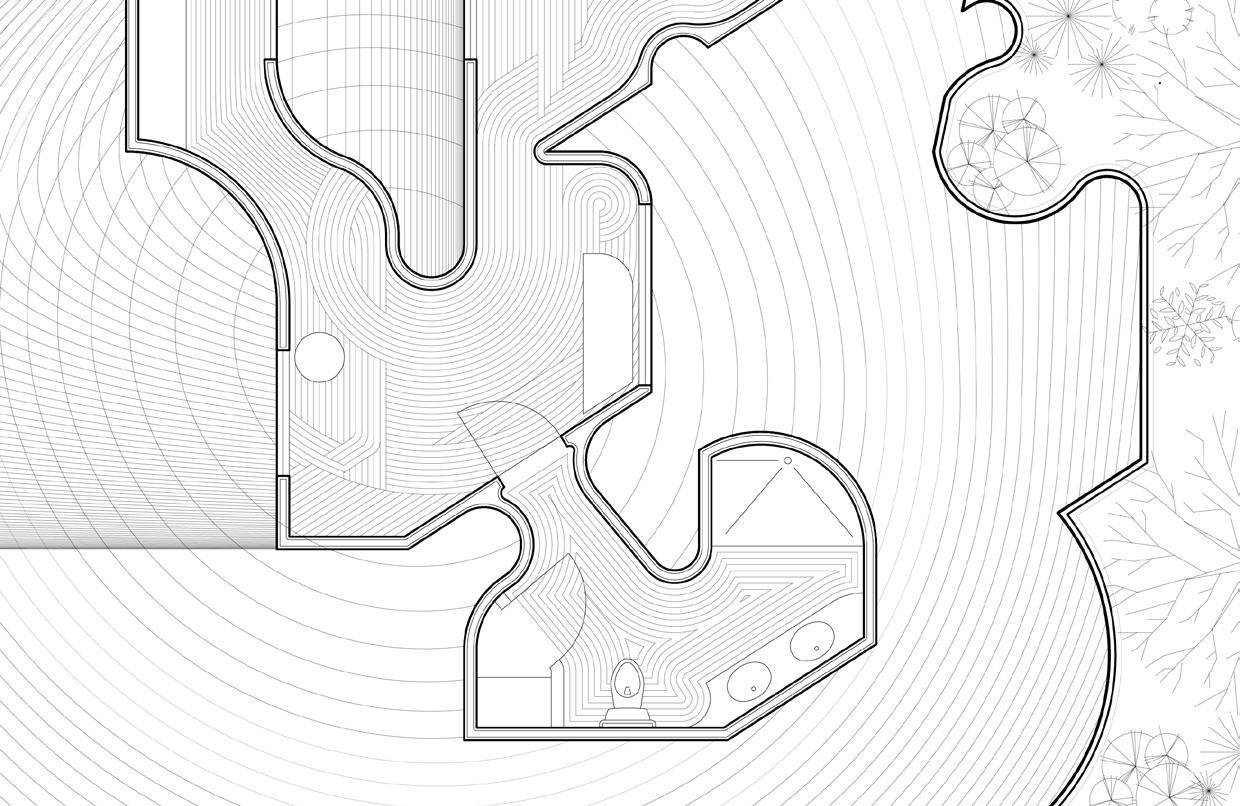
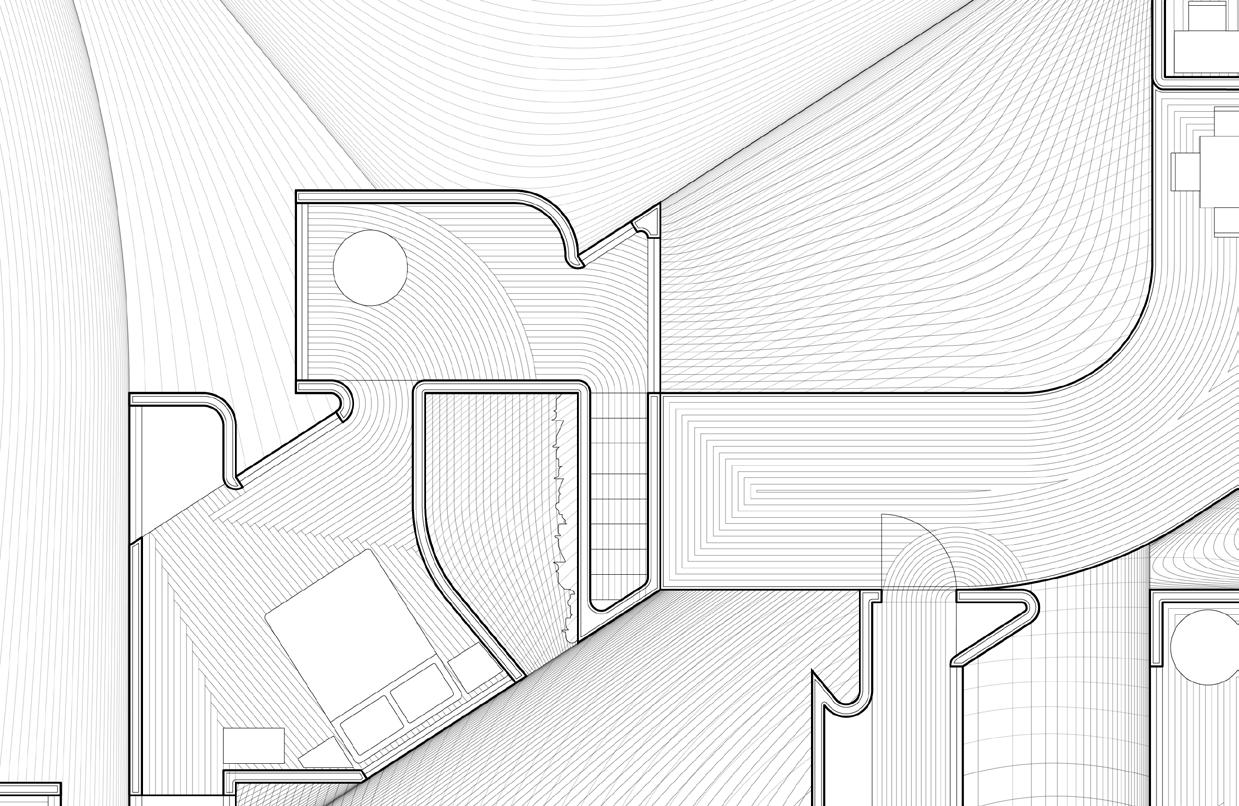
Course: Proffesor: Teaching Assistant: Length: Date:
Visual Studies III Miroslava Brooks Maria Garcia Jamacia Julien 3 weeks Fall 2021
76 Reconciliation Portfolio
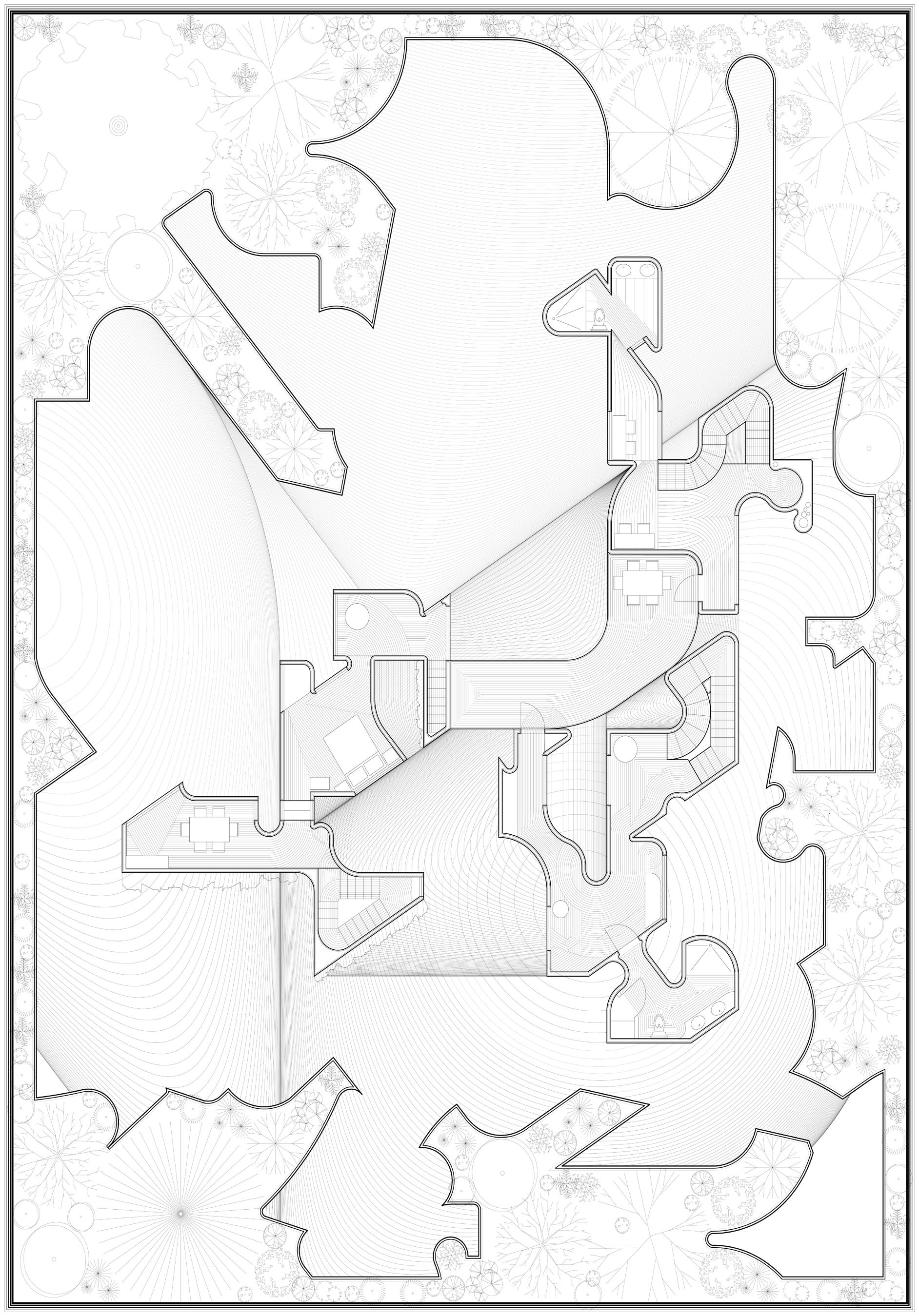
Fall 2022 77 Explorations
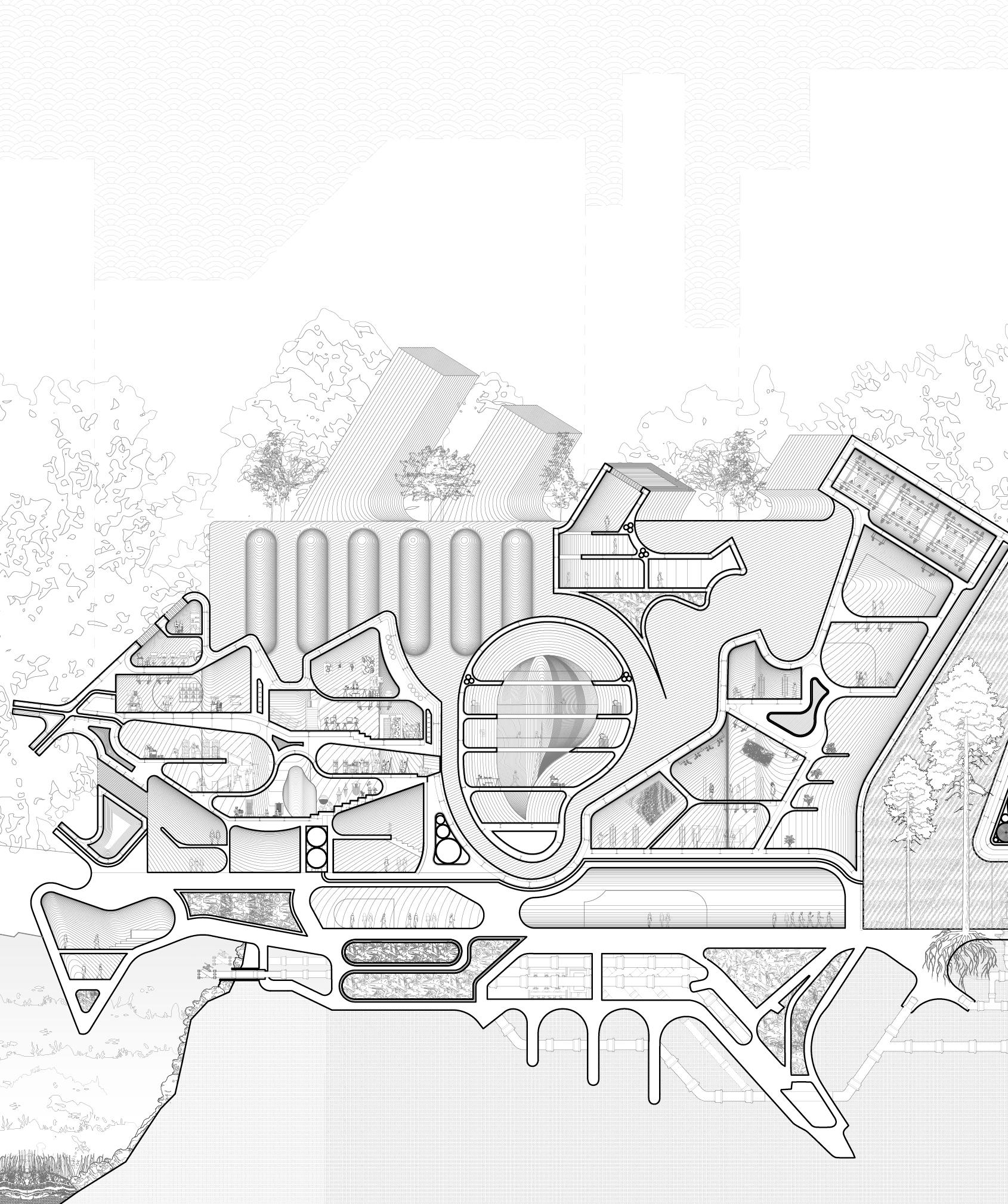
78 Reconciliation Portfolio
PROJECT NOTES
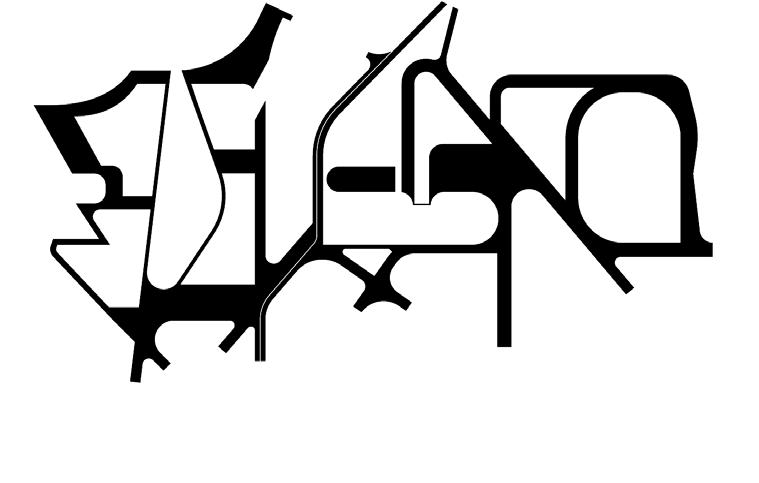
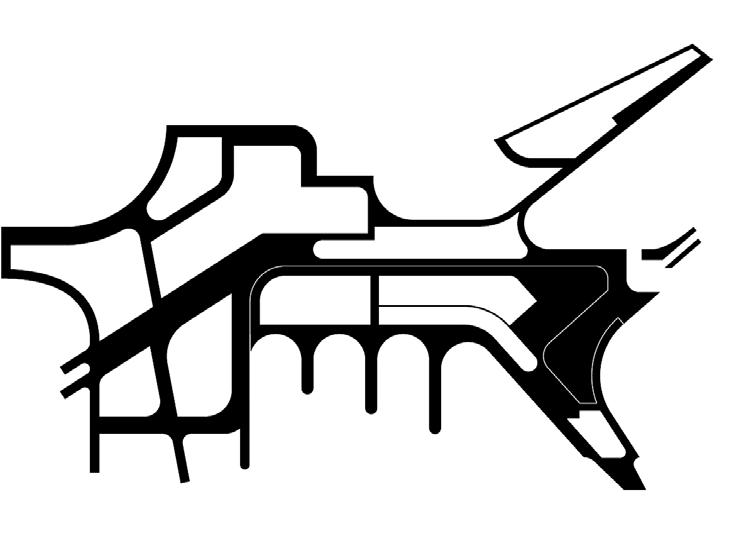
Course: ARCH 602 Design Studio

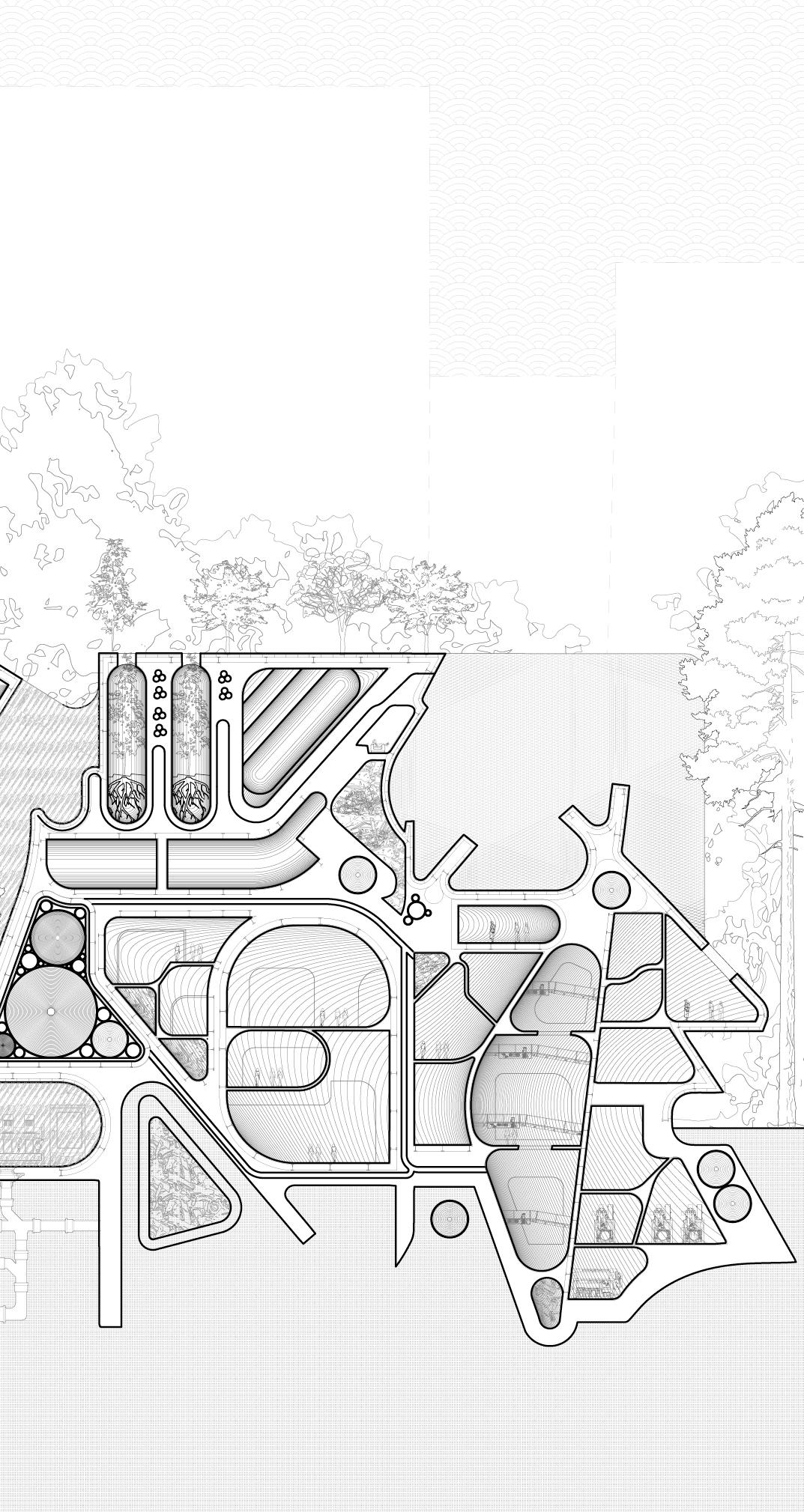
Proffesor: Simon Kim
Teaching Assistant: Diego Ramerez
Collaborators: Jorge Couso
Project Length: 16 weeks
Date: Spring 2022
Fall 2022 79 Explorations
PROJECT NOTES
Course: ARCH 701 Design Studio
Proffesor: Karel Klein

Teaching Assistant: Reem Abi Samra
Collaborators: Junyi Zhou

Project Length: Work in Progress
Date: Fall 2022
80 Reconciliation Portfolio
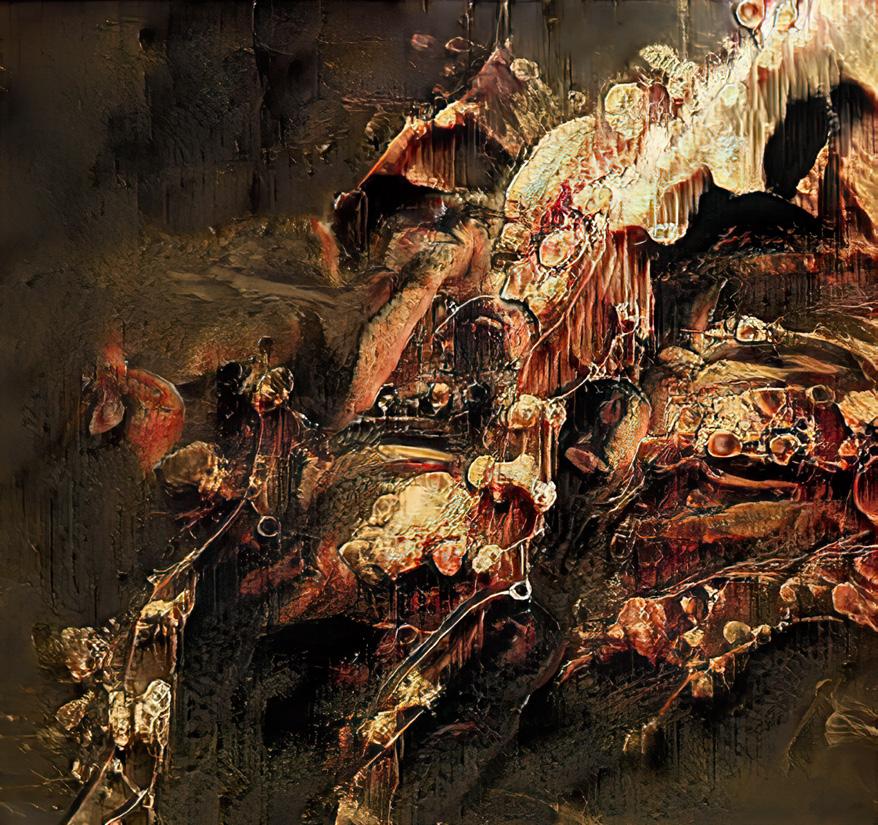
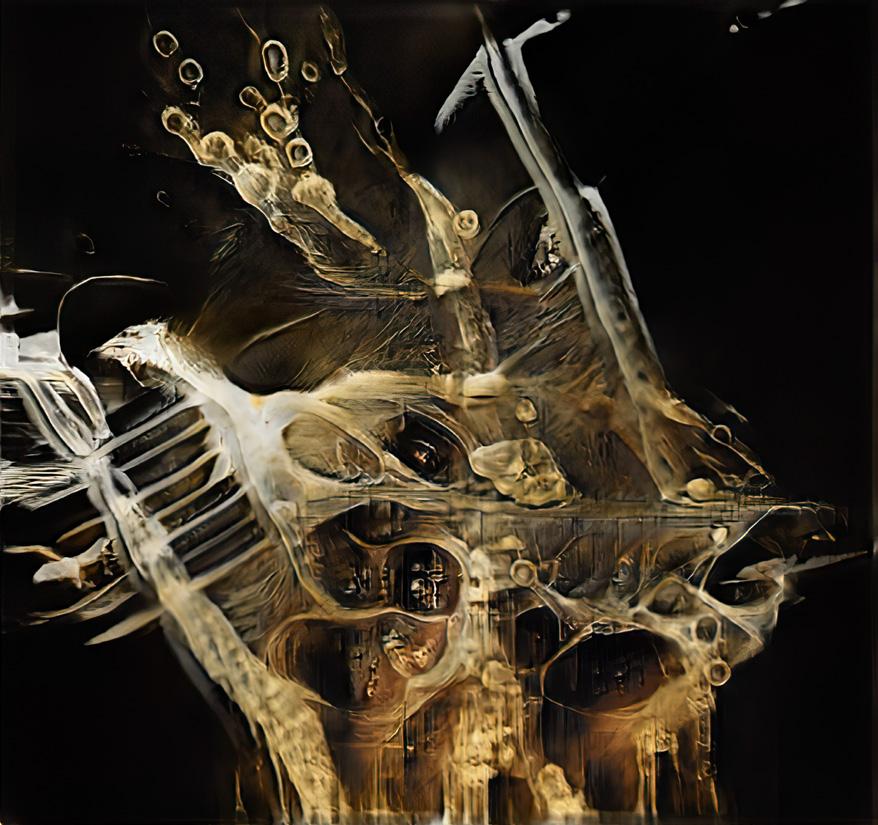
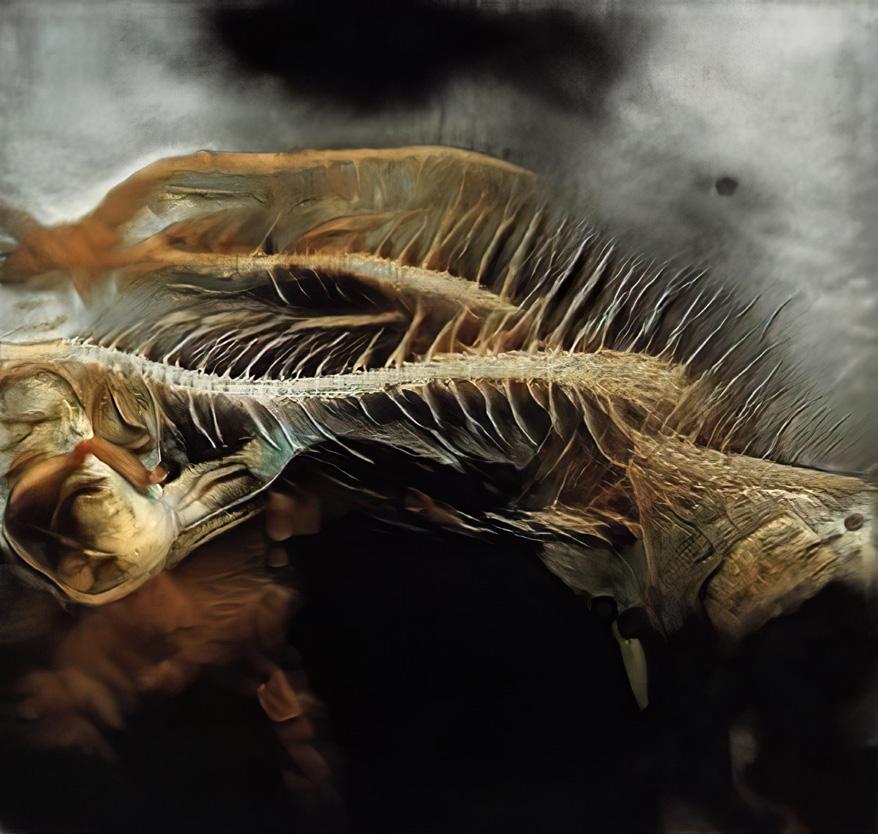
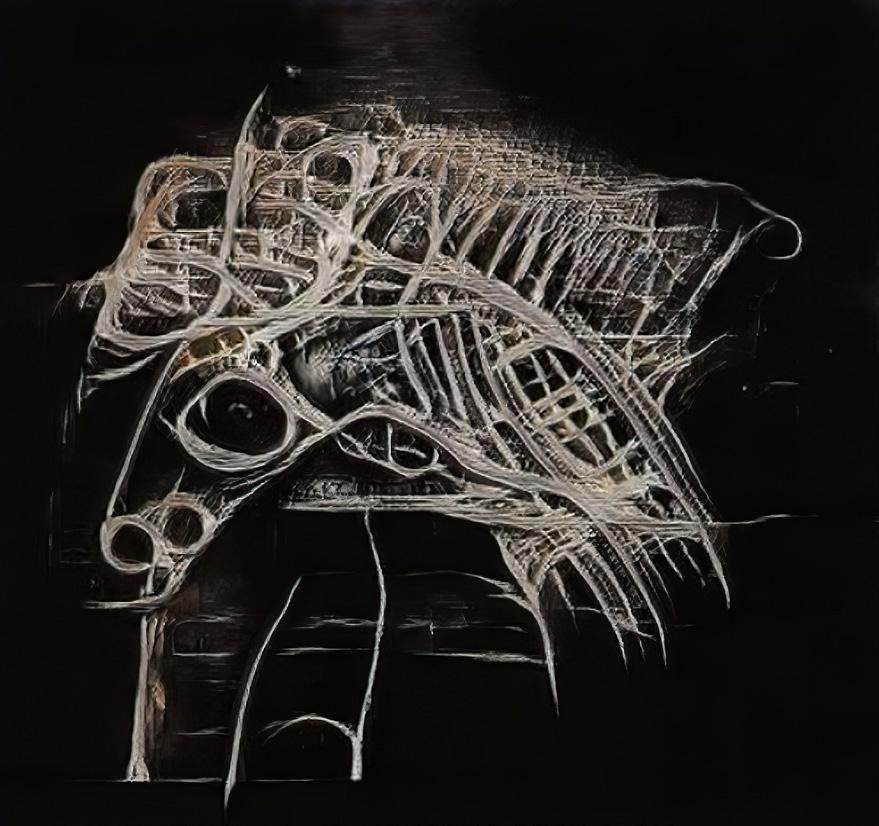
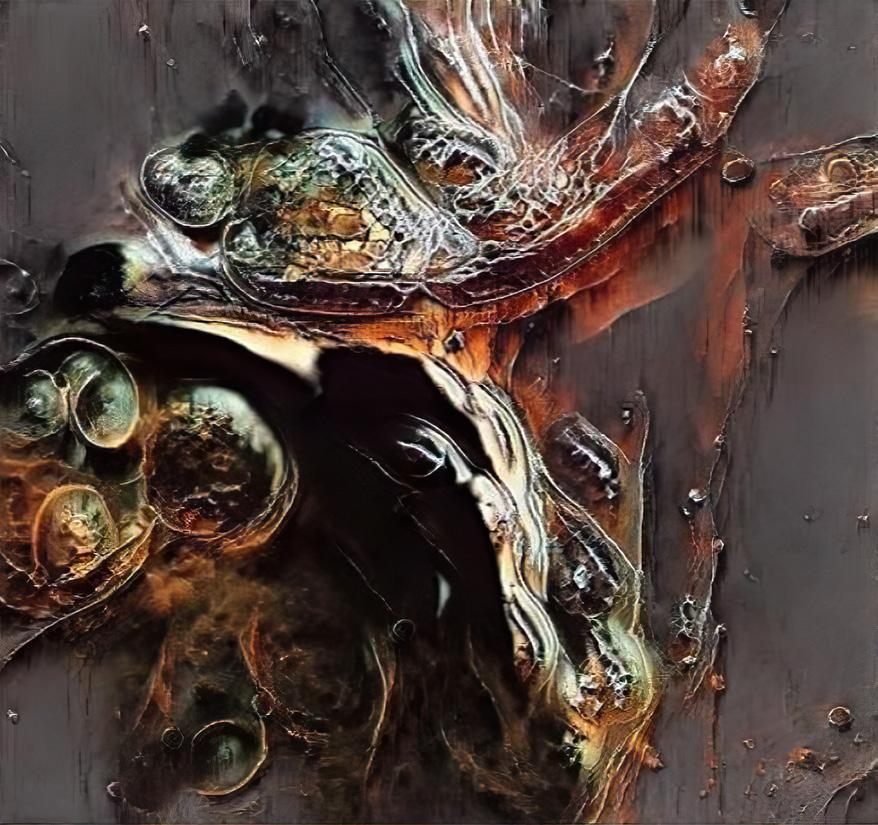
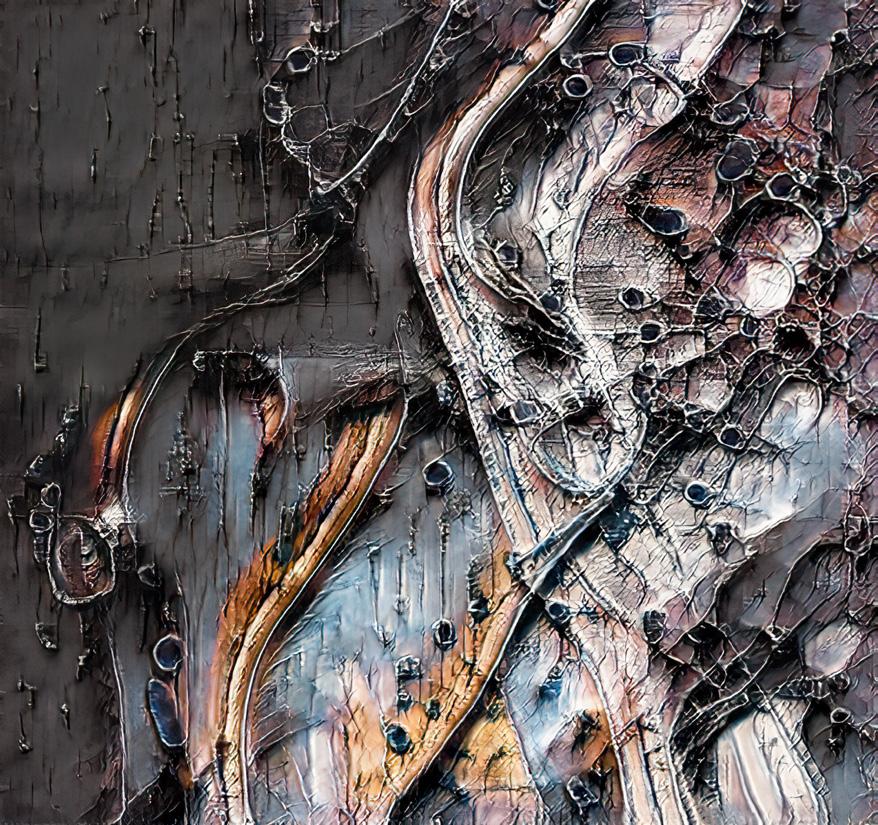
Fall 2022 81 Explorations
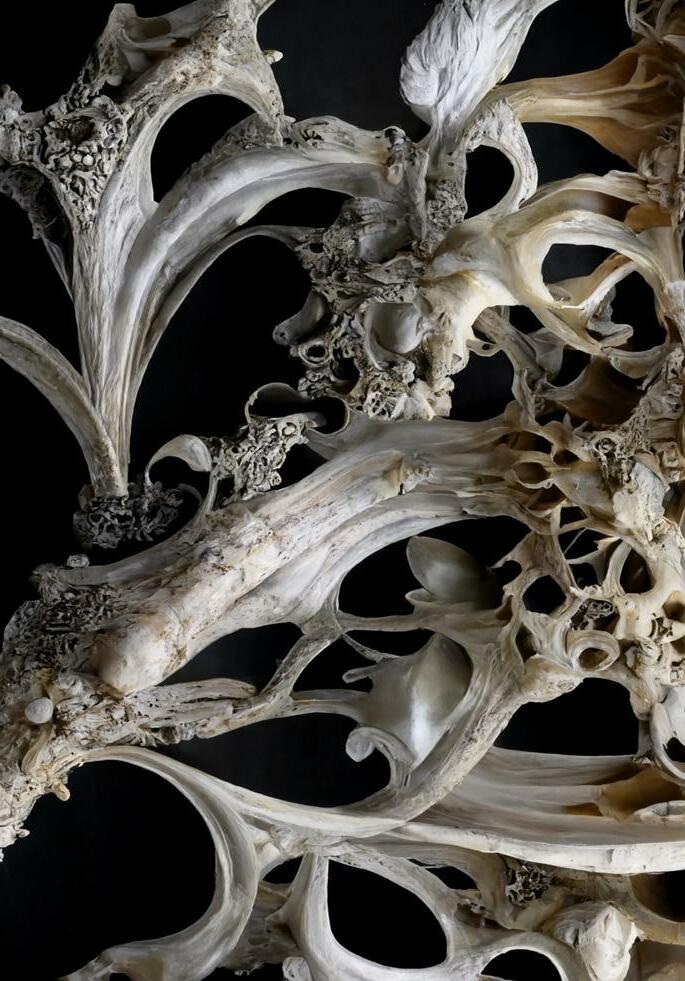
82 Reconciliation Portfolio PROJECT NOTES Course: Independent Proffesor: N/A Teaching Assistant: N/A Collaborators: N/A Project Length: 1 Week Date: Fall 2022
PROJECT NOTES
Course: Independent Proffesor: N/A Teaching Assistant: N/A
Collaborators: N/A
Project Length: 1 Week Date: Fall 2022
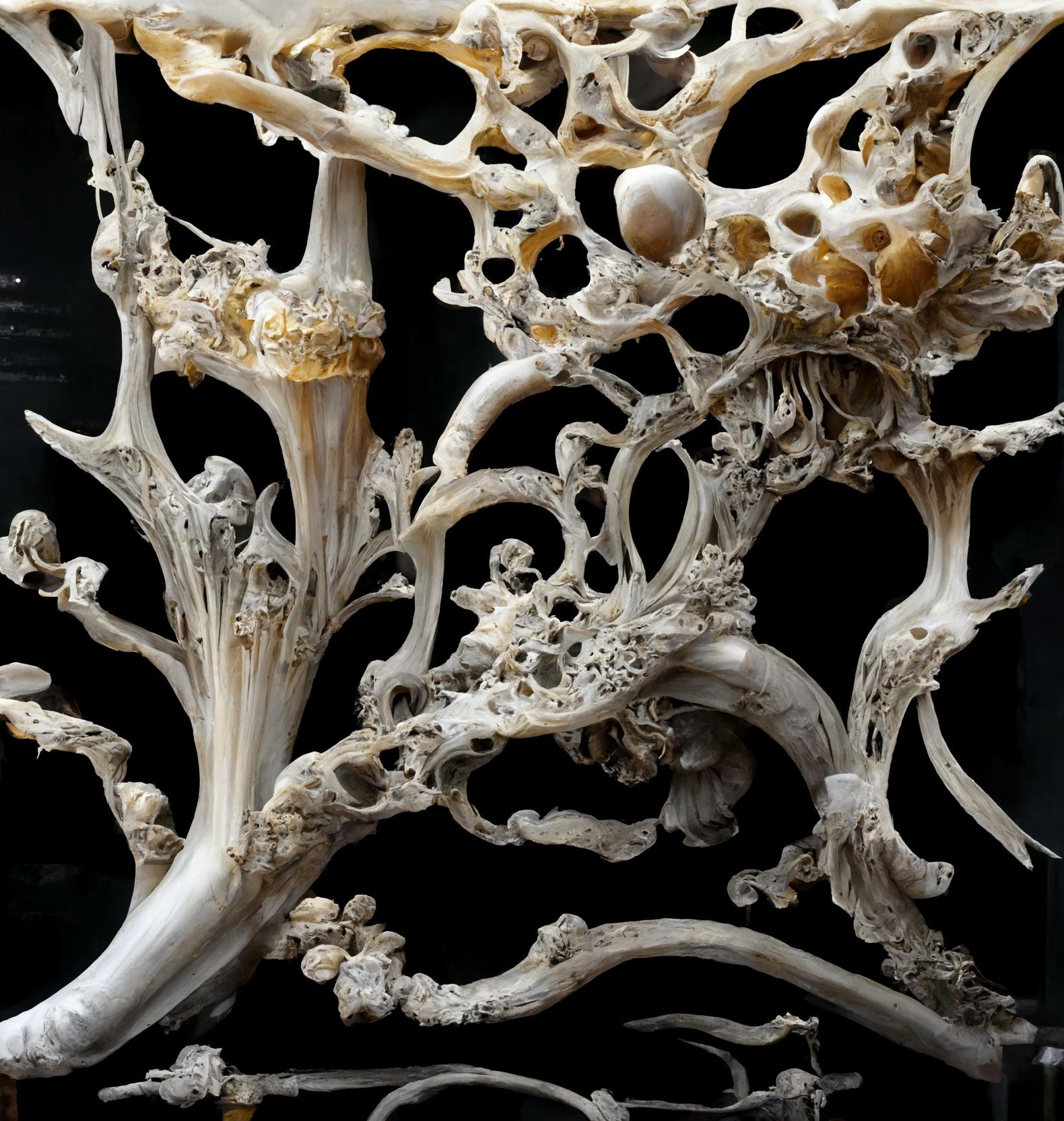
Fall 2022 83 Explorations
Thank you for your consideration.
















































































































