

Contact: Yitty Gluck
41 Linthorpe Road
+447309178458
yg419319@gmail.com
Education:
Design Alive - Online School of Design
AutoCAD Revit
Fundamentals of Design Construction
Design Theory
Experiences:
• AutoCAD
• Revit
• Adobe Illustrator
• Adobe Photoshop
• Adobe InDesign
• Xara Designer Pro +
Design Skills:

• Schematic Design
• Space Planning
• Detailed CAD drawings & elevations
• Kitchen & bathrooom design
• RCP & Electrical plans
• Construction Documentation Sets
• Canva
• Quick-books
• Microsoft Word
• Microsoft Publisher
• Microsoft Power Point
• Microsoft Excel
About Me
• FF&E Schedules
• Furniture research & development
• Hand Drafting & Sketching
• Perspective Drawing References available upon request.
Growing up in a family whose business involves property management & refurbishment , I have developed strong leanings and interests in interior design since a young age. Even before pursuing formal education, I assisted with family projects and honed my skills. Now, through my studies with Design
Alive, I have successfully implemented my expertise in both residential and commercial design, producing impressive results.
2
About

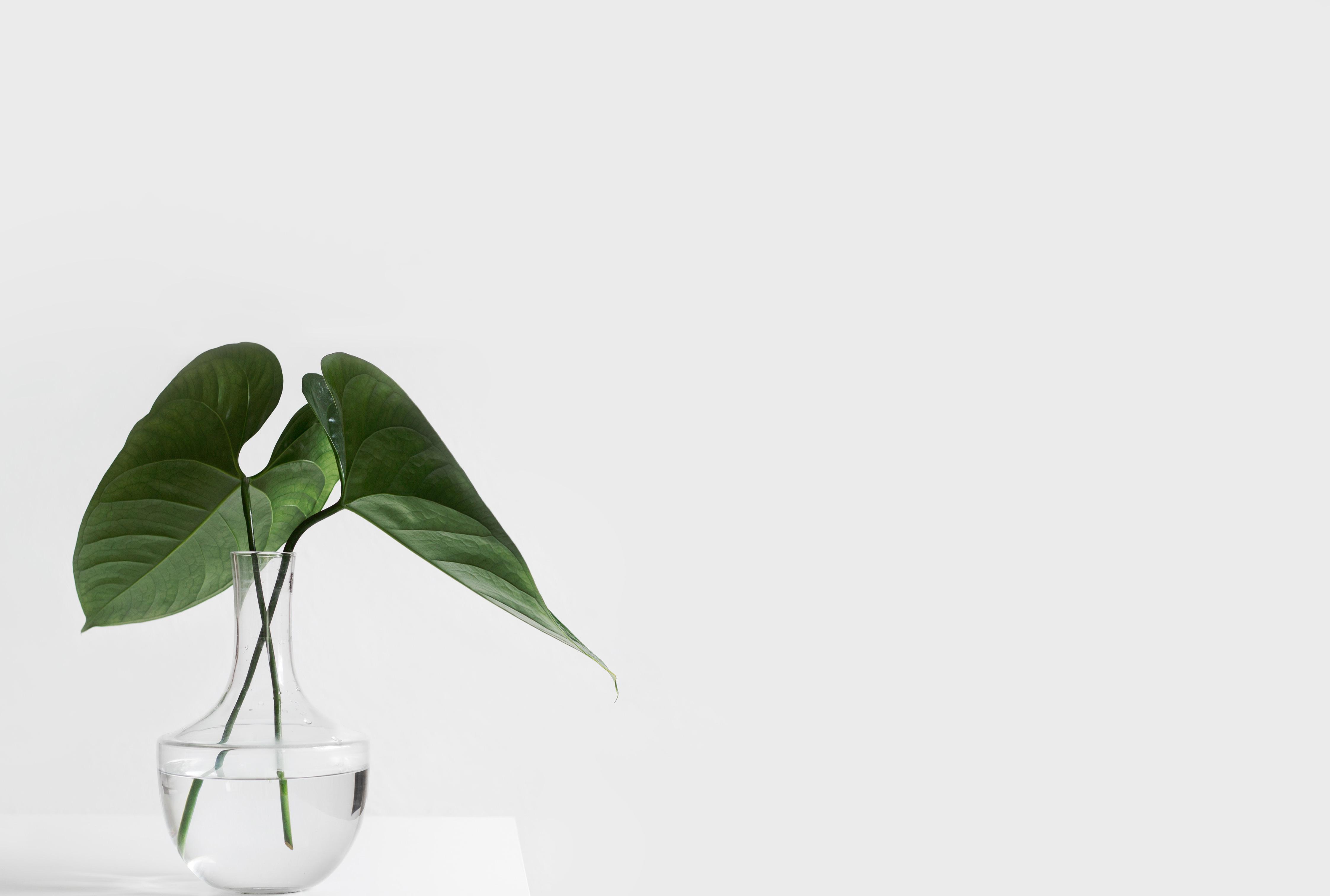

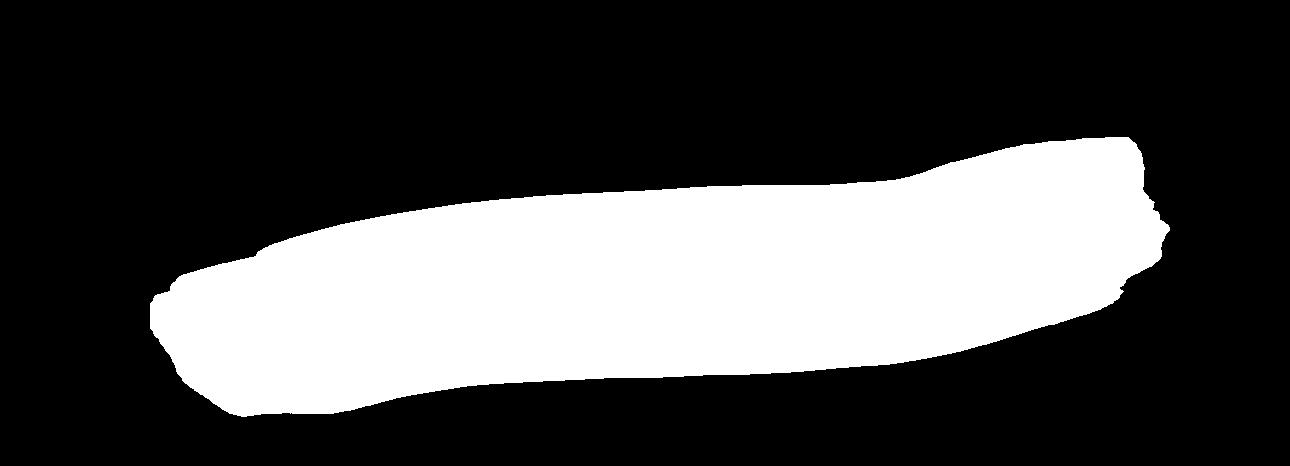
3
IS THE ULTIMATE SOPHISTICATION. -Leonardo Da Vinici Home Remodel Office design Cafe’ Design Bedroom Design The Avenue Manbey Park Road More Projects 01 02 03 04 05 06 07 Contents
SIMPLICITY
Home Remodel

This traditional home design features five bedrooms, a laundry room, a foyer, a dining room, a living area, a kitchen, and an impeccably designed home office.
The classic English style is elevated with a clean and transitional design that exudes freshness and purity, as seen in the beautiful pale shades of blue and neutral colors used throughout.

The portfolio showcases floor plans, furniture plans, section elevations, RCP & Electrical plans. In addition, all furniture and finishes were carefully selected to perfectly complement the home's overall aesthetic.
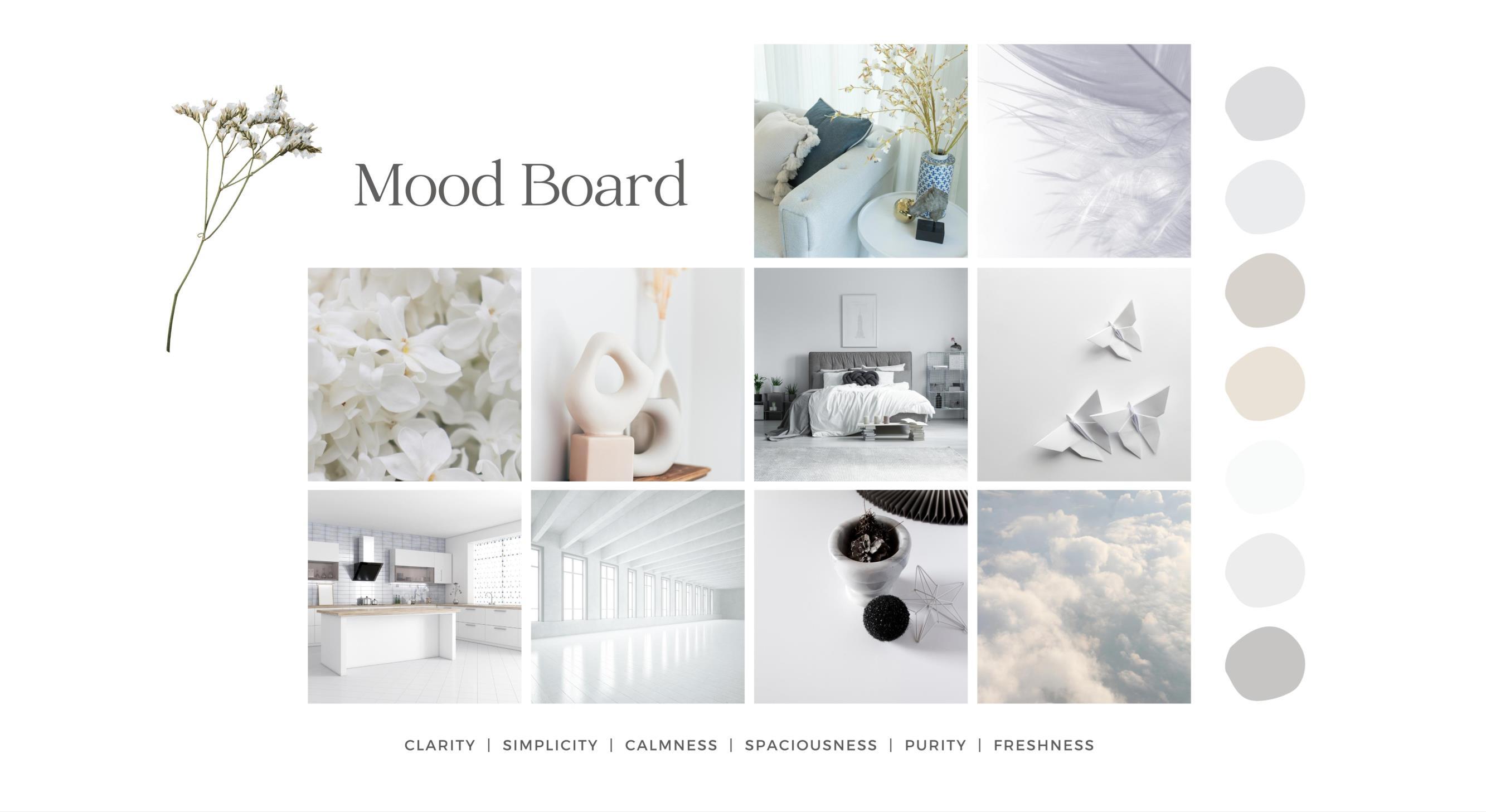
4
CLARITY | SIMPLICITY | CALMNESS | SPACIOUSNESS | TRANSITION | FRESHNESS

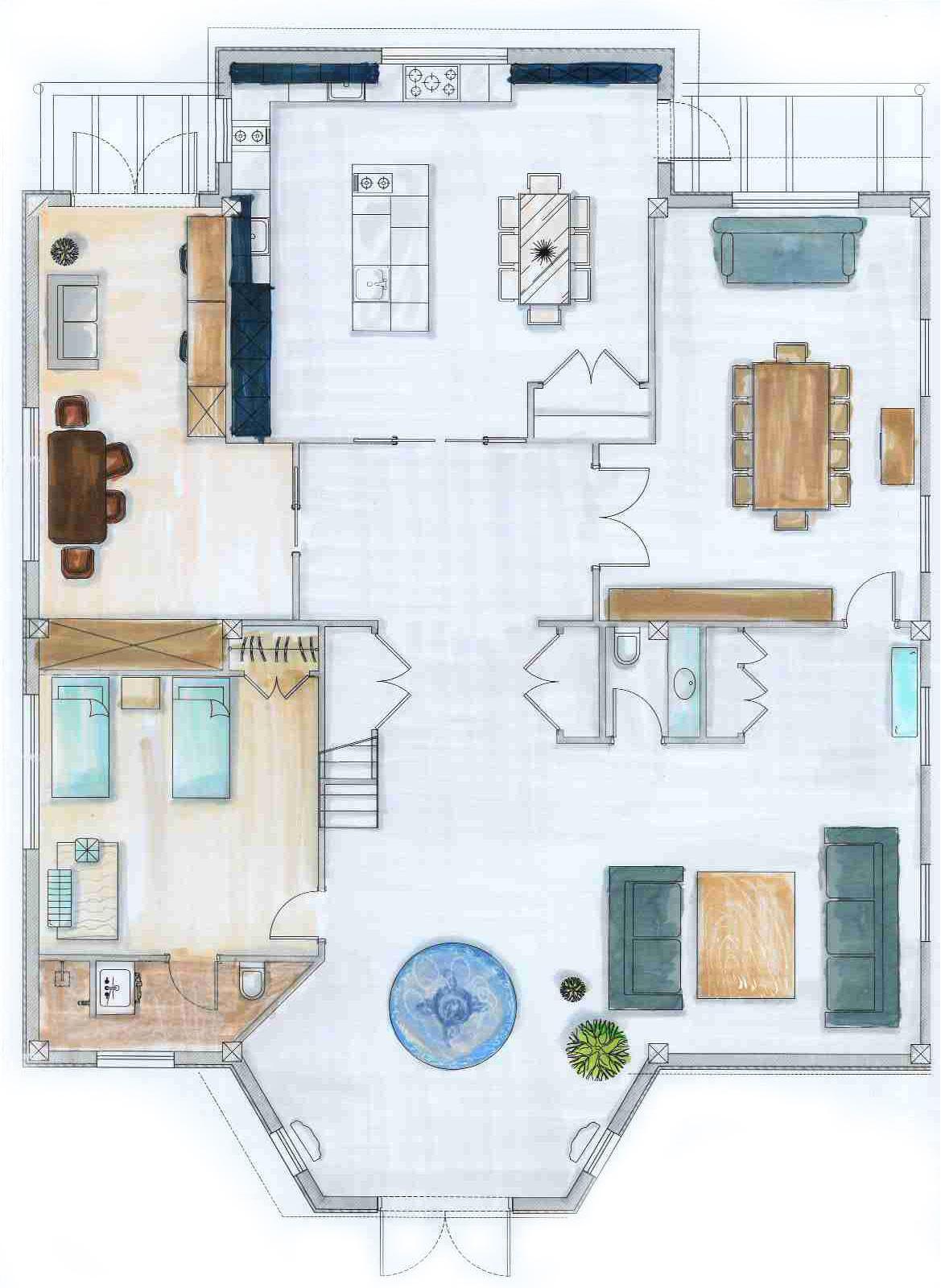
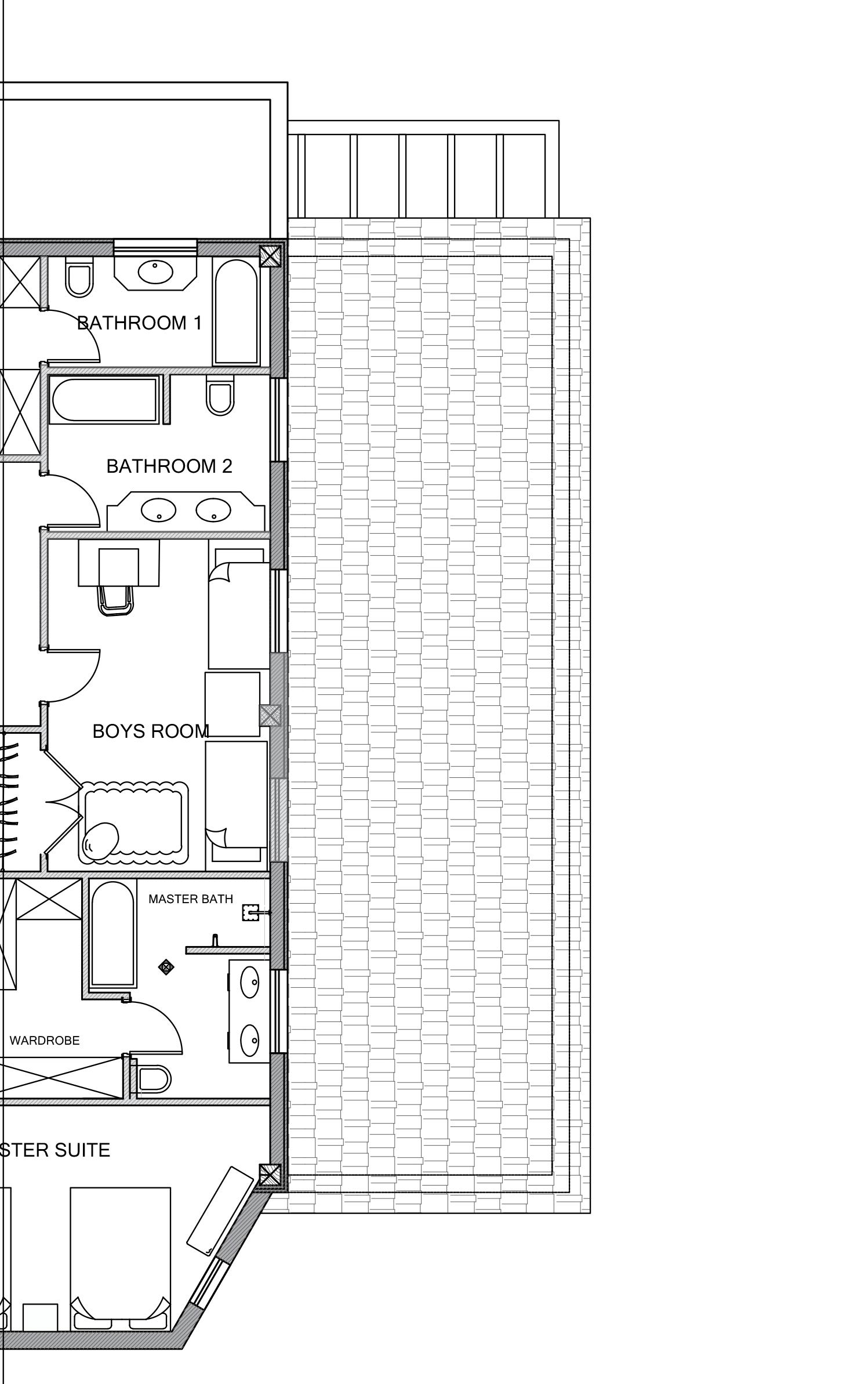
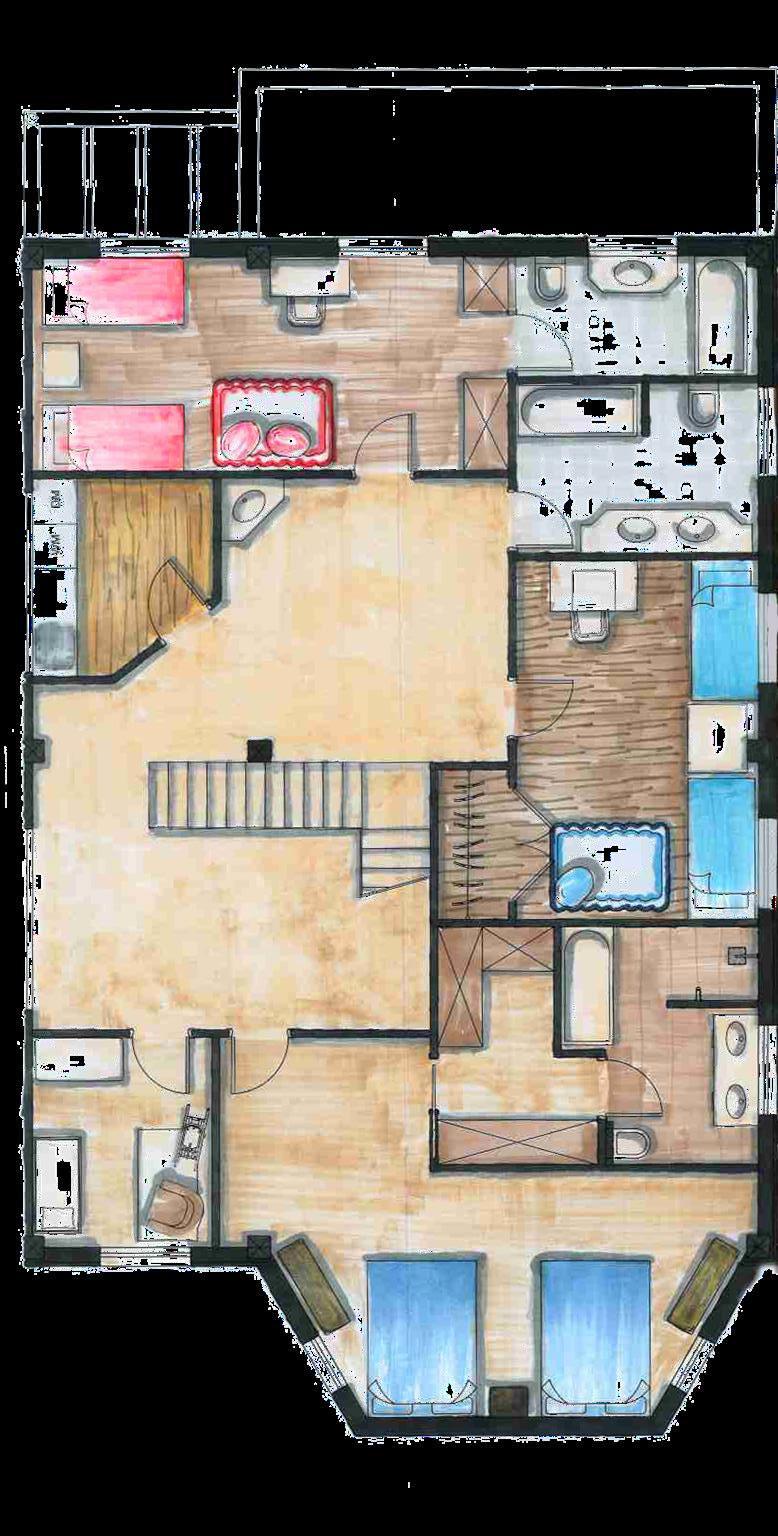


5 Rendered Furniture Plan Jade architecture & interior design 00447309178458 Jadeinteriors41@gmail.com Hand Rendered furniture plans
Floor plan, Furniture plan
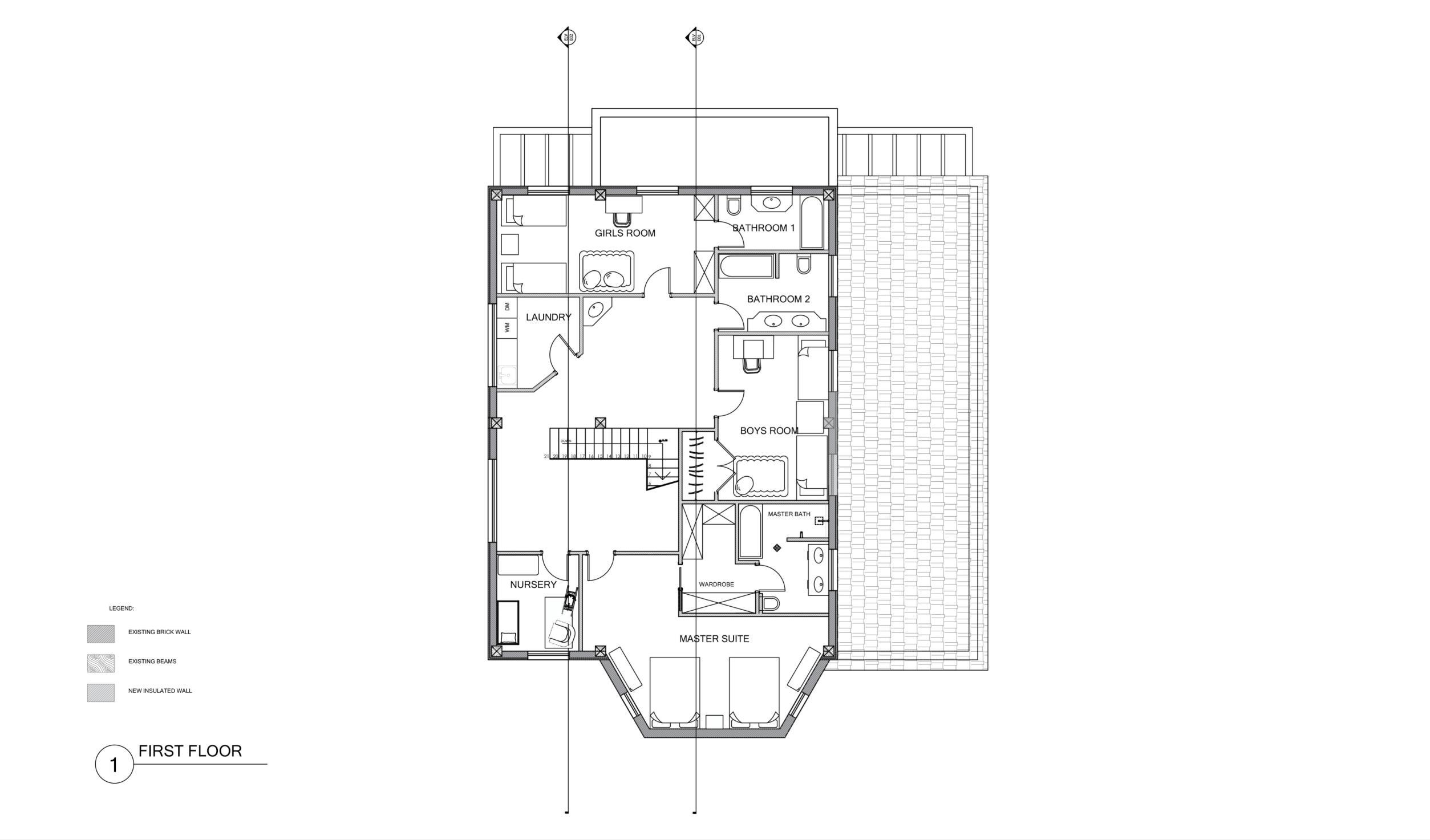



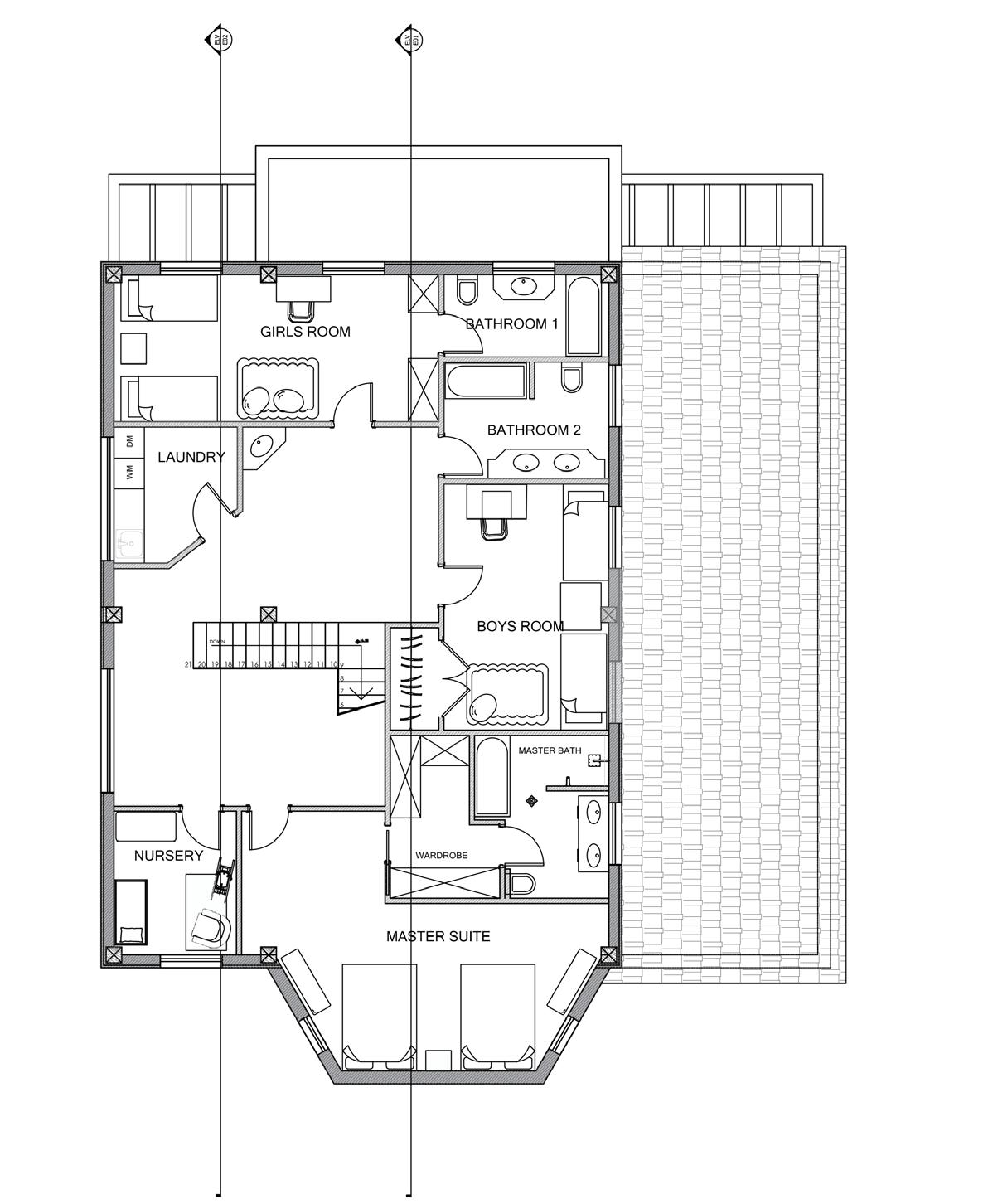
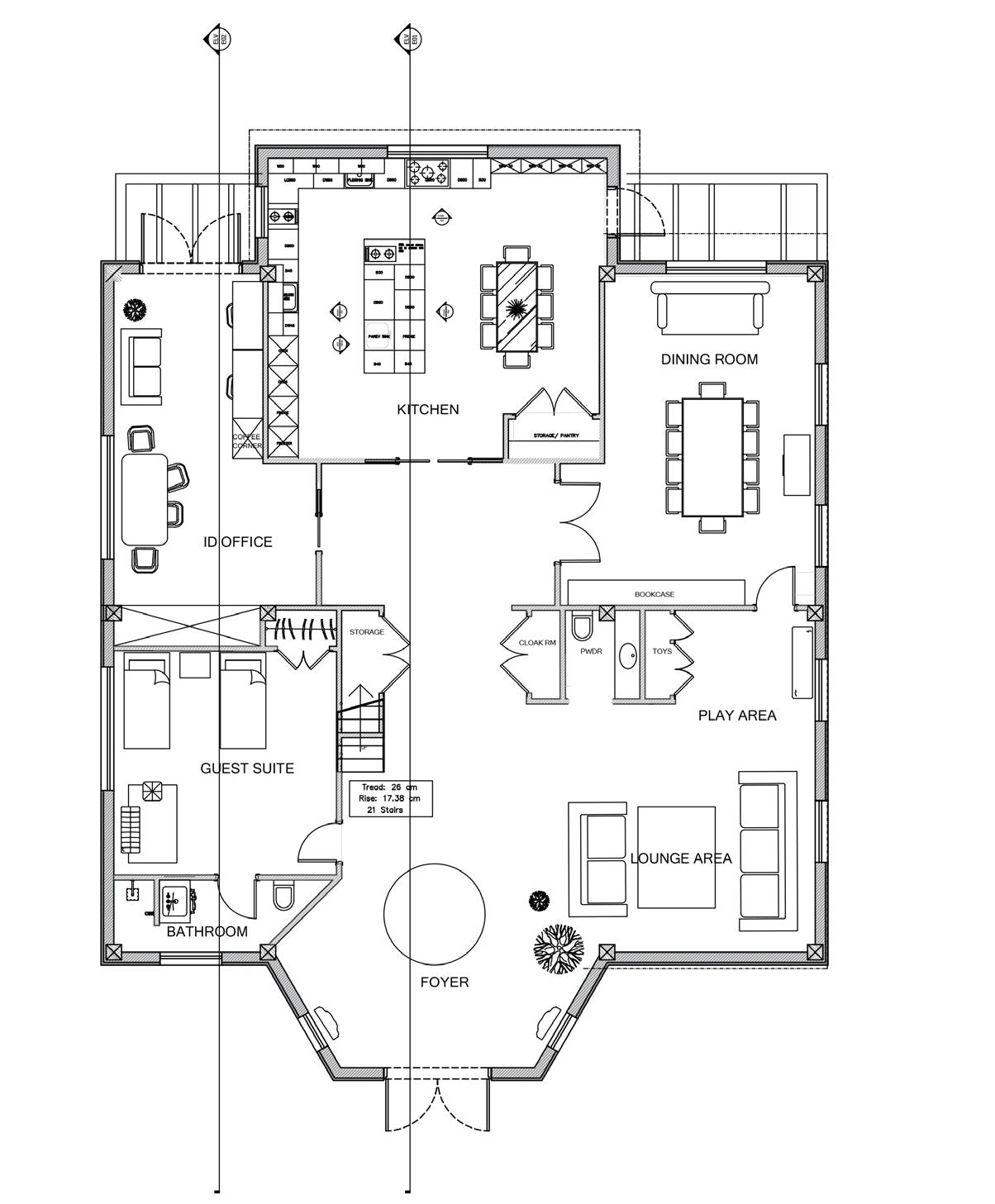
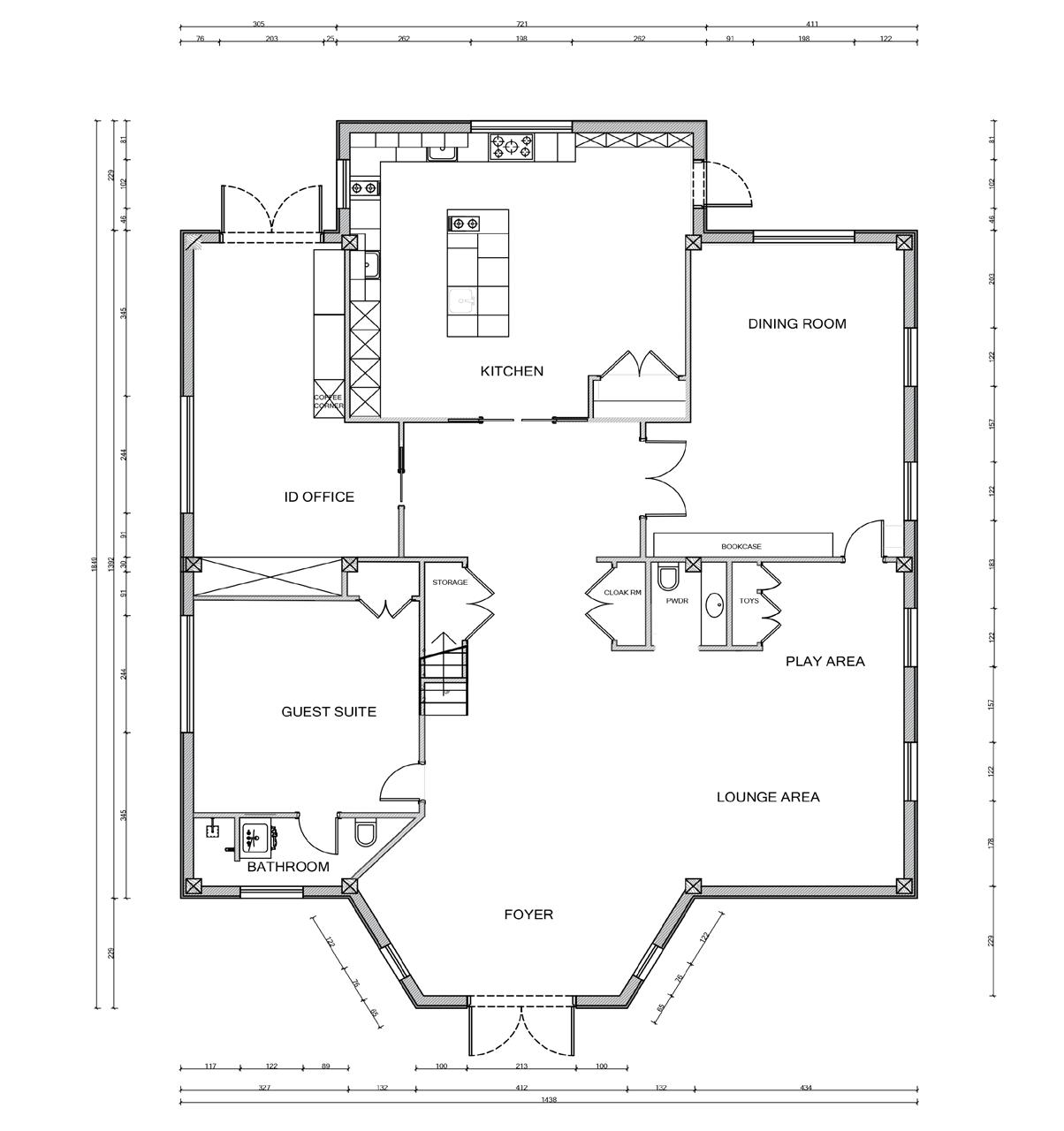
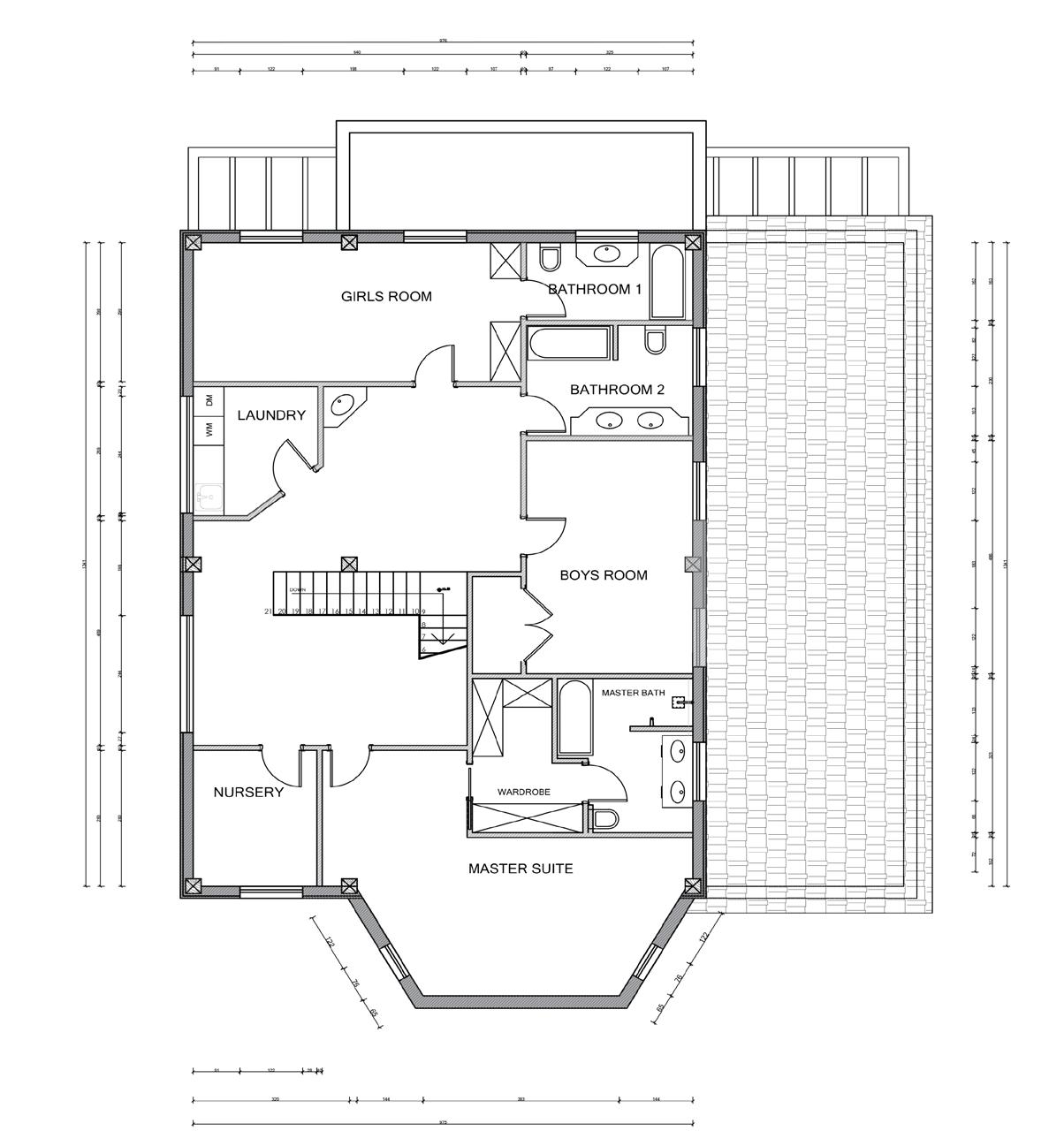
6 Jade architecture & interior design Jadeinteriors41@gmail.com Ground Floor Furniture Plan Jade architecture & interior design Jadeinteriors41@gmail.com First Floor Furniture Plan Jade architecture First Floor Furniture Plan Jade architecture & interior design 00447309178458 Jadeinteriors41@gmail.com
RCP & Electrical, Flooring plans
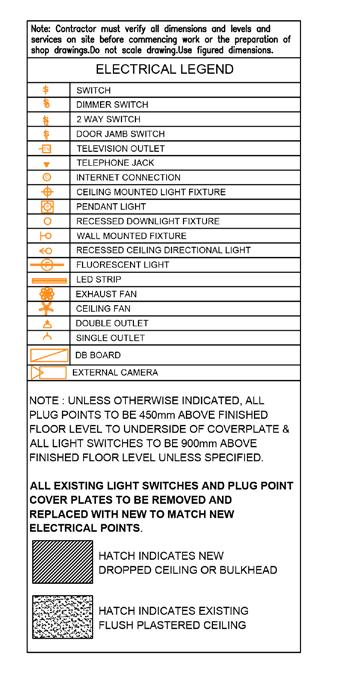
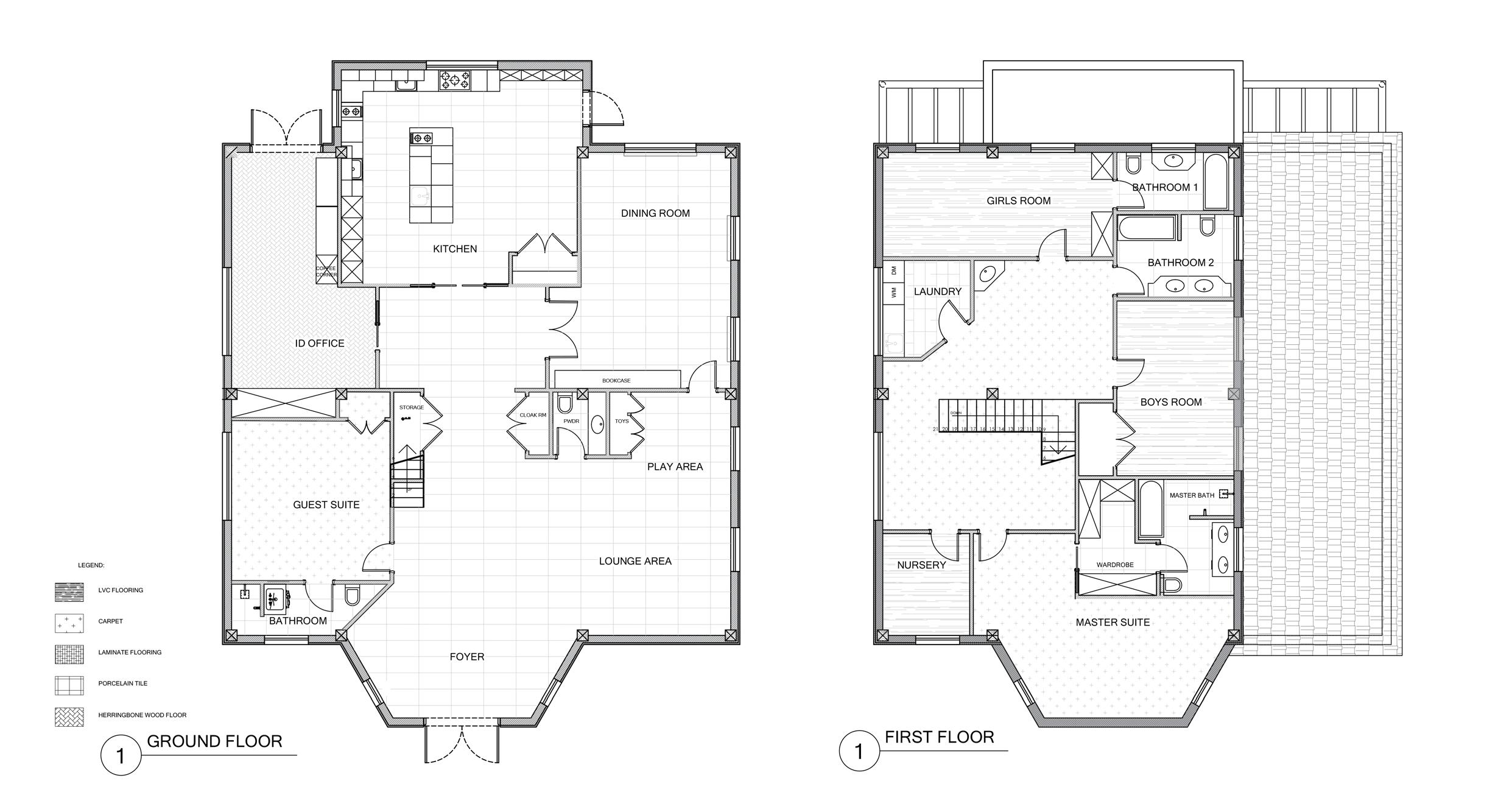
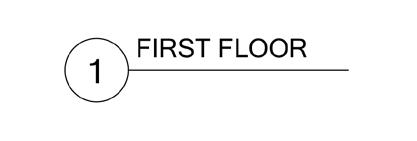
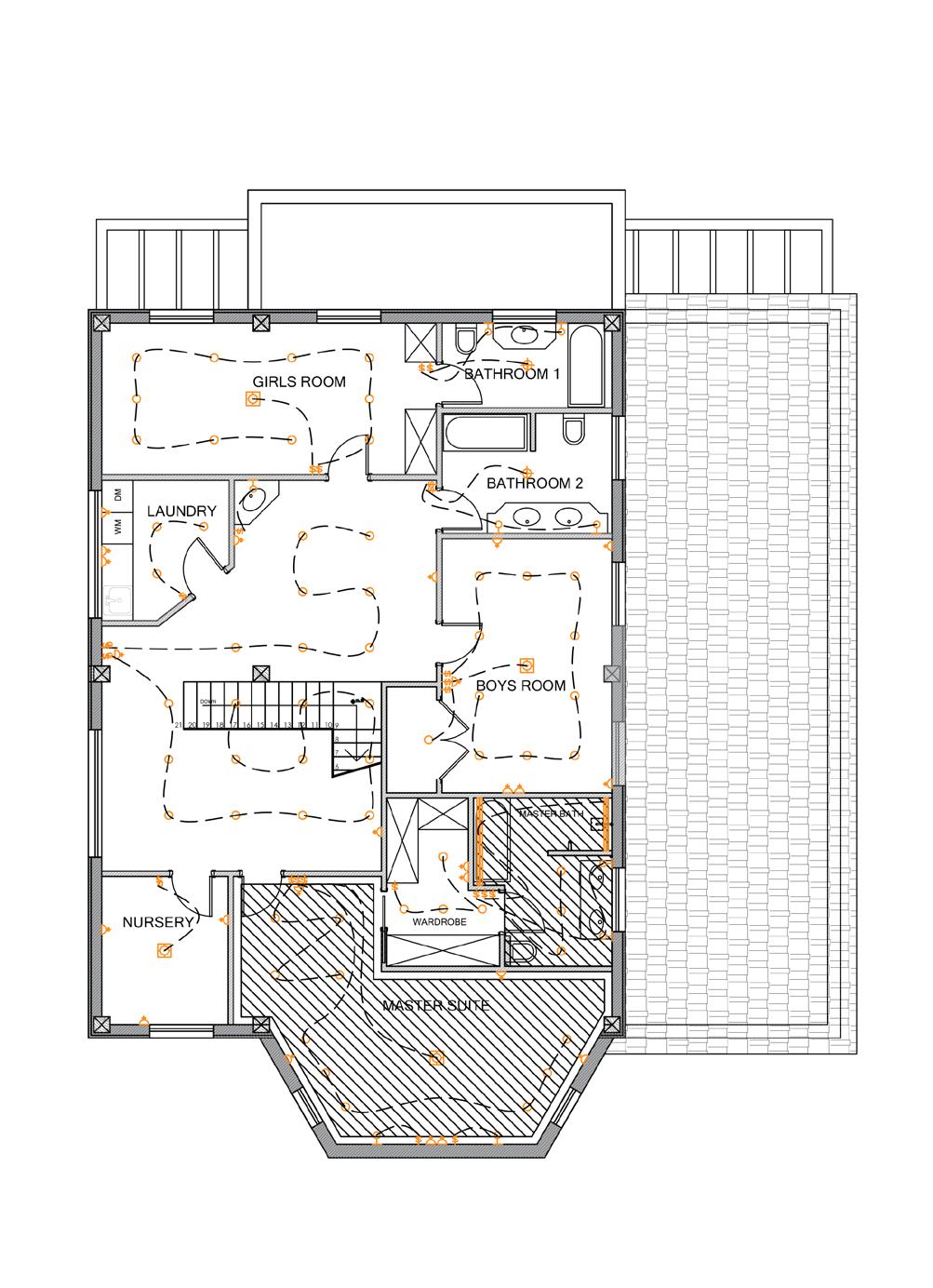

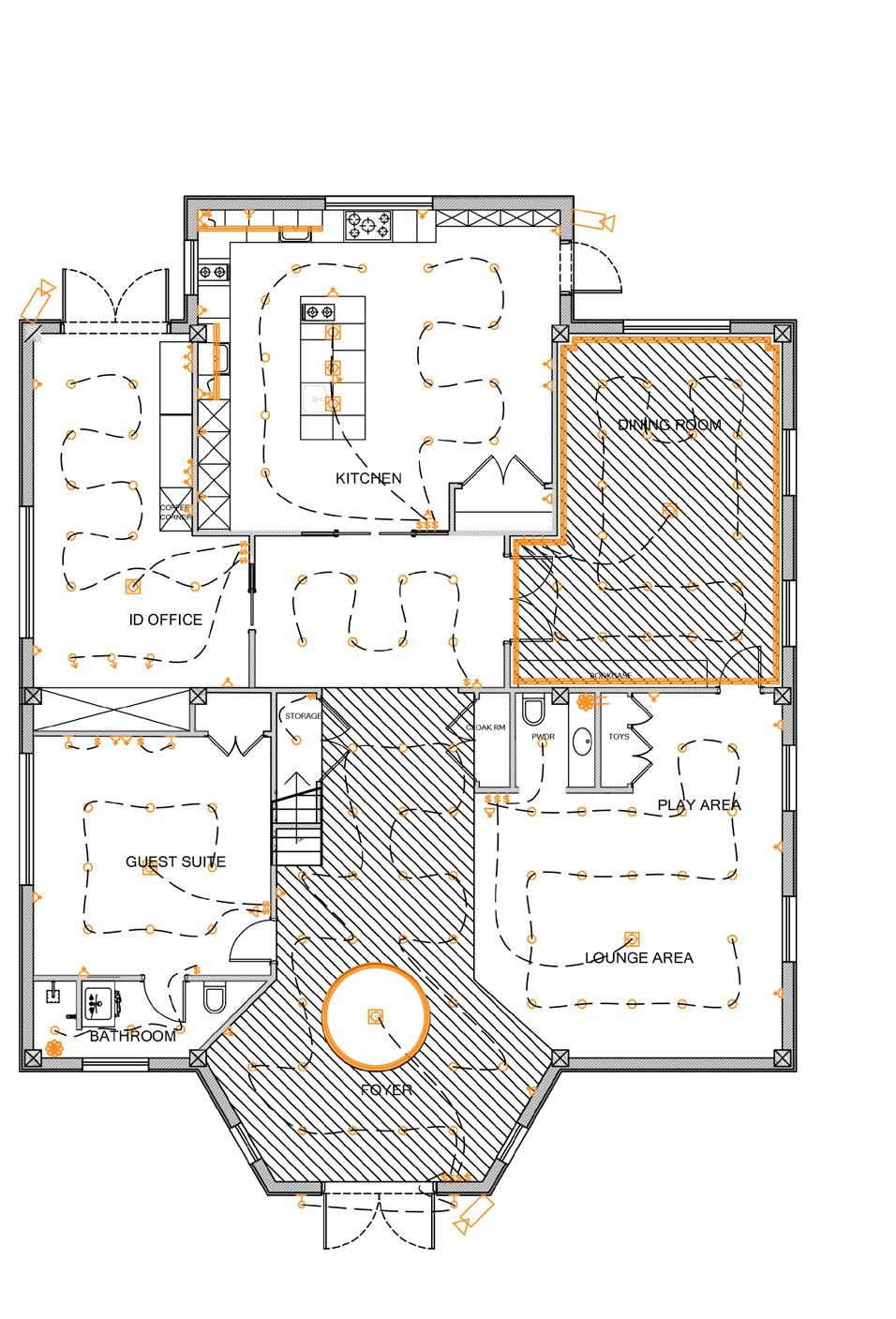

7
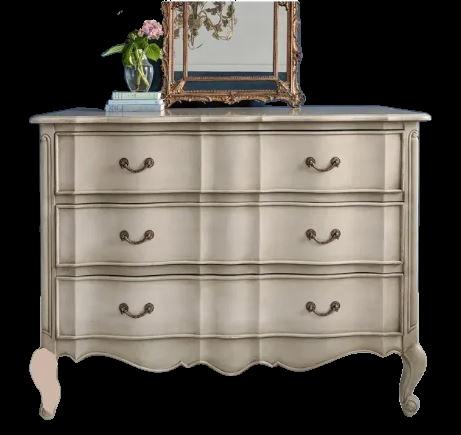
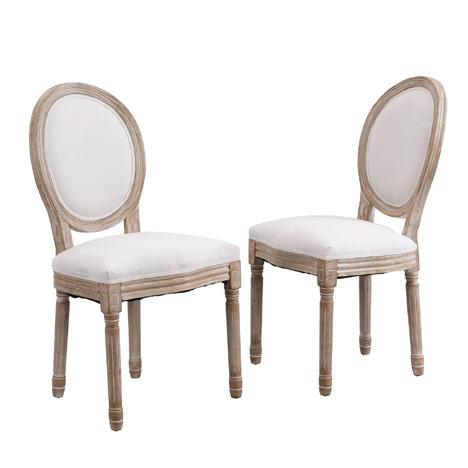
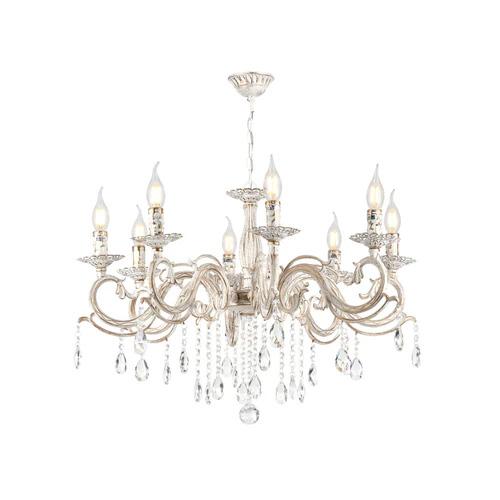
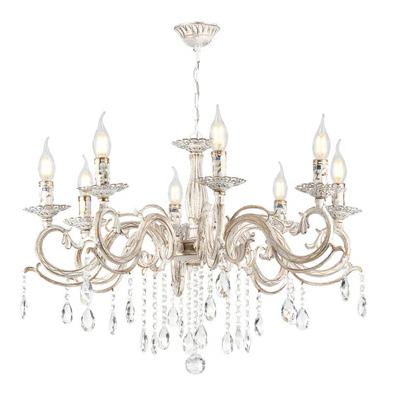
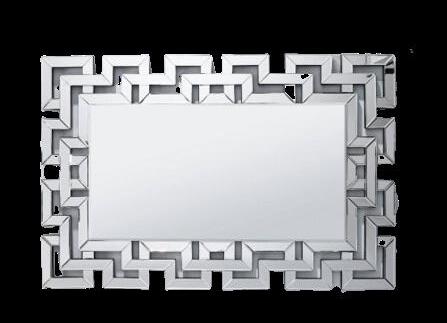
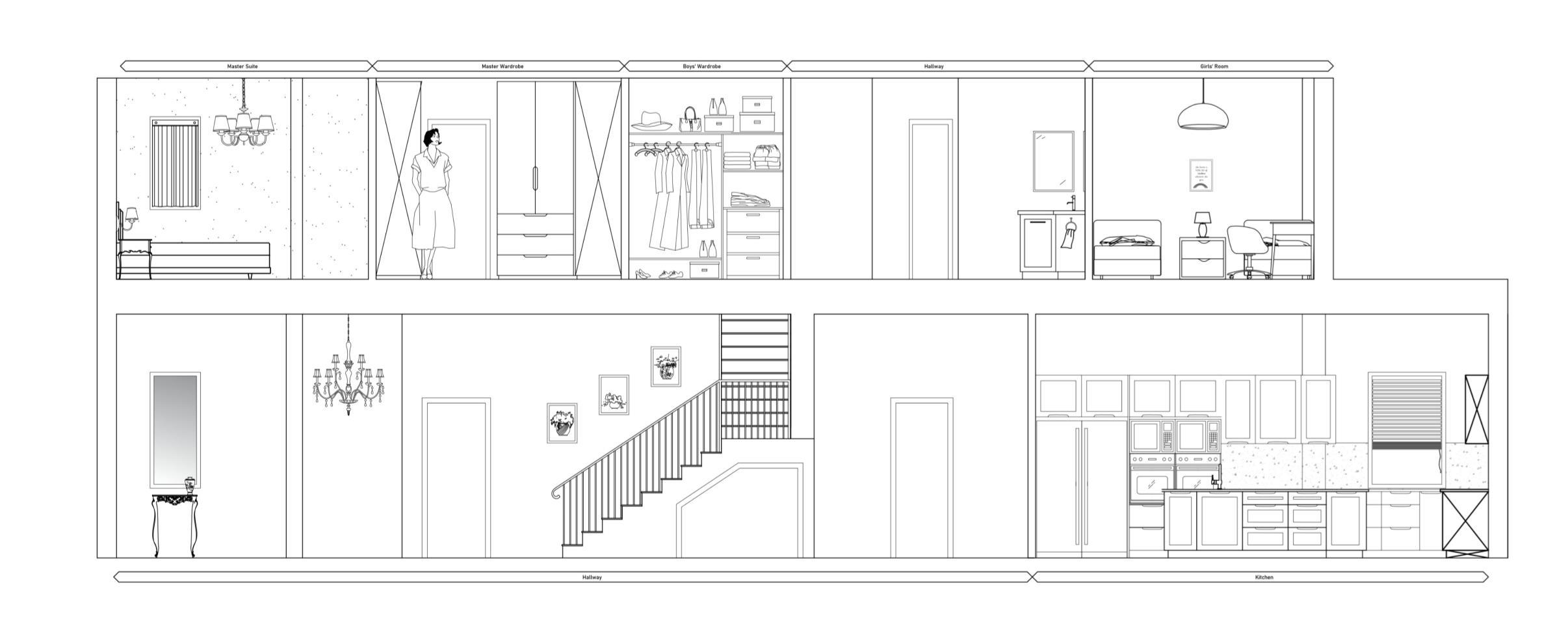



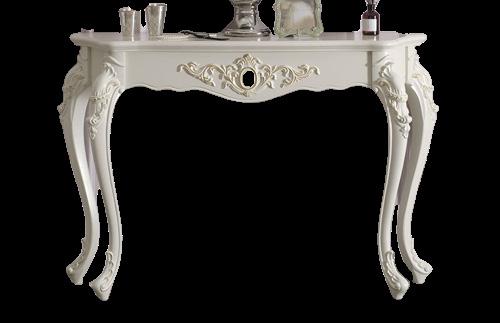
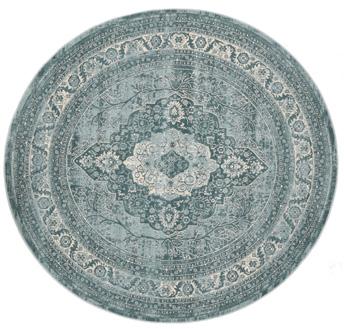

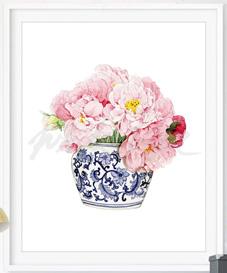


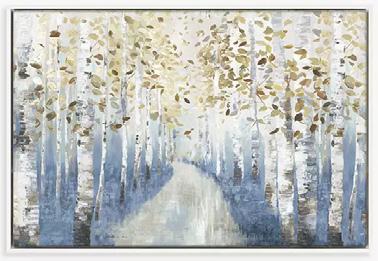

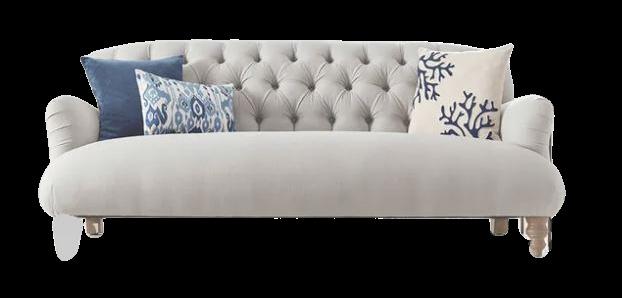
8 Section Elevation 01 Section Elevation 01 Section Elevation
Dining Room
Foyer


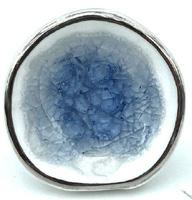
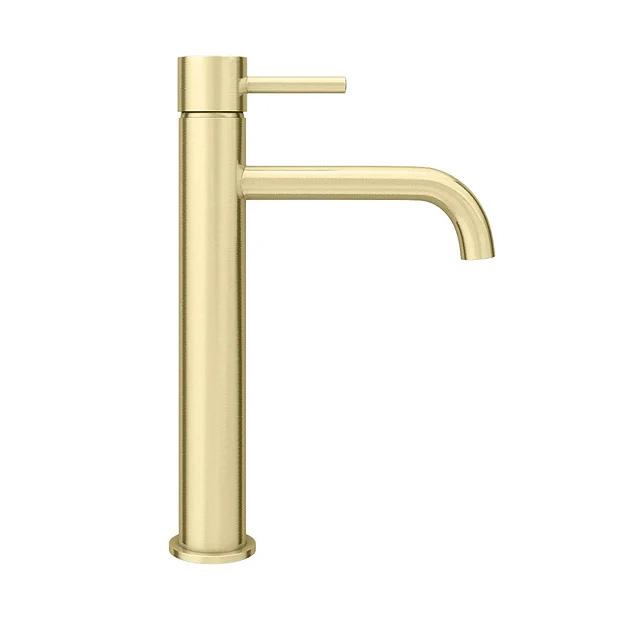
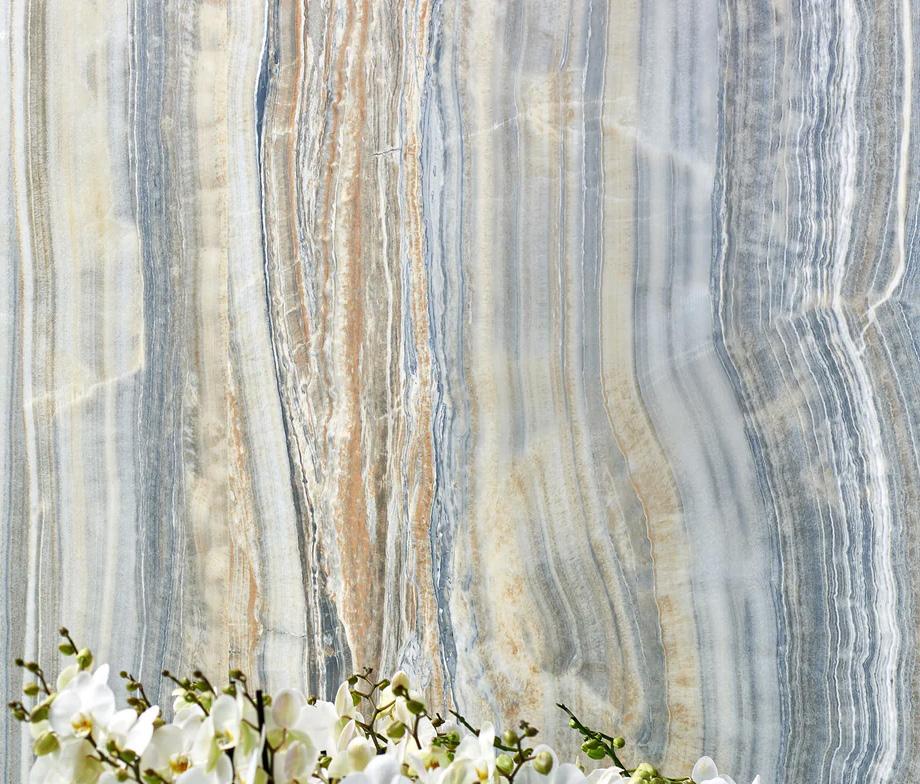
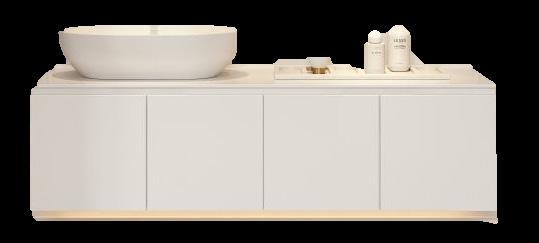
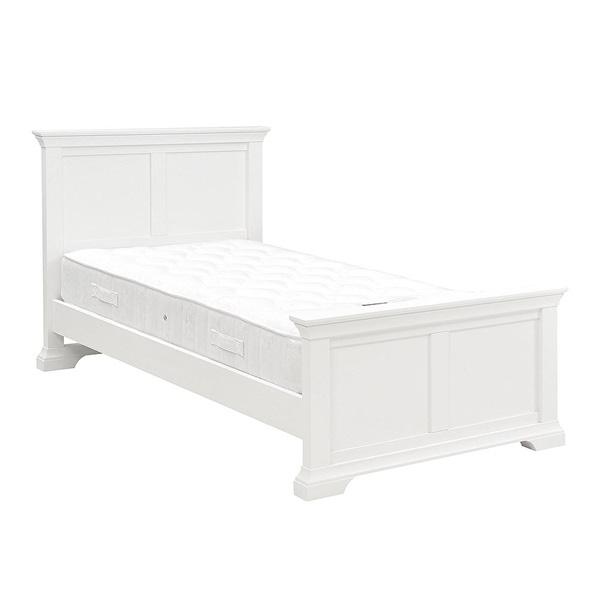
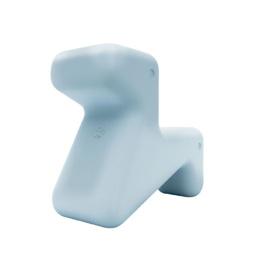
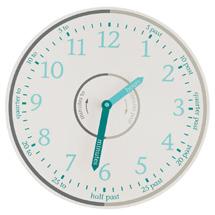
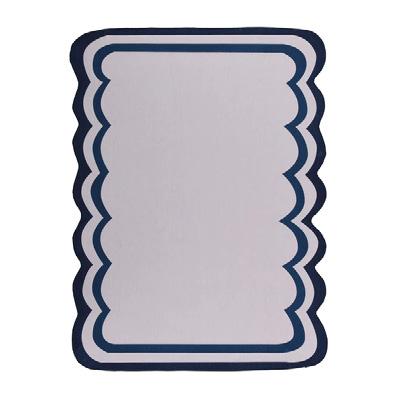
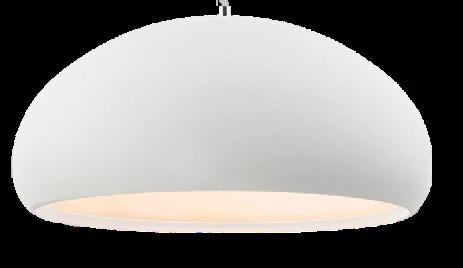
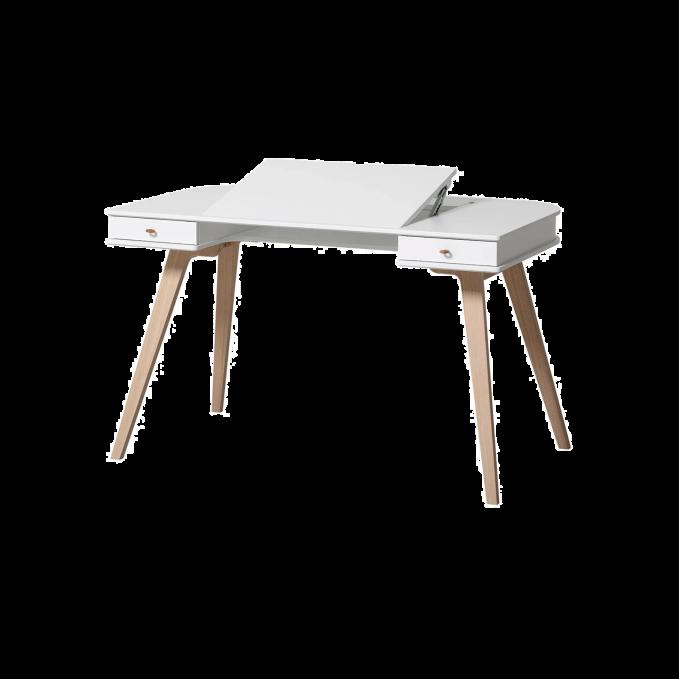
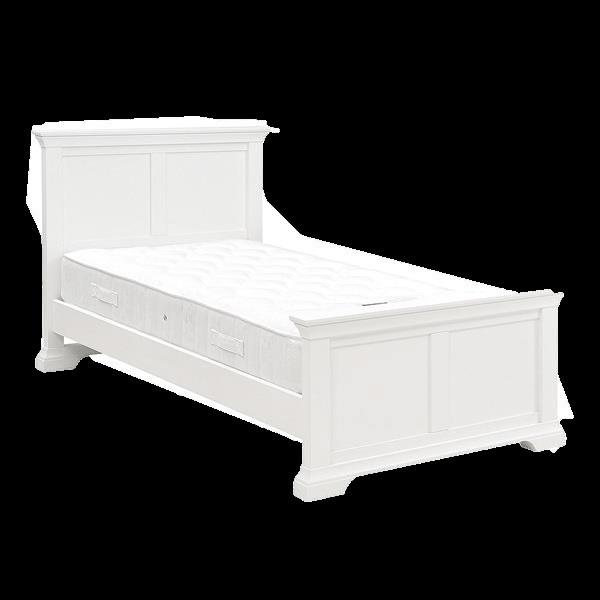
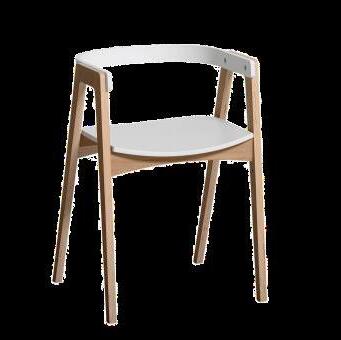

9 Jade architecture & interior design • 00447309178458 Jadeinteriors41@gmail.com
Powder Room Boys Bedroom Boys Room 3 5 8 4 6 Bed 2. Desk & Chair 3. Dome pendant light fixture 4. Scalloped edge printed rug 5. Clock 6. Wall decore 7. Desk lamp 8. children stool Pouffe 9. Wallpaper & Paint Jade architecture & interior design 00447309178458 Jadeinteriors41@gmail.com
Elevation 1
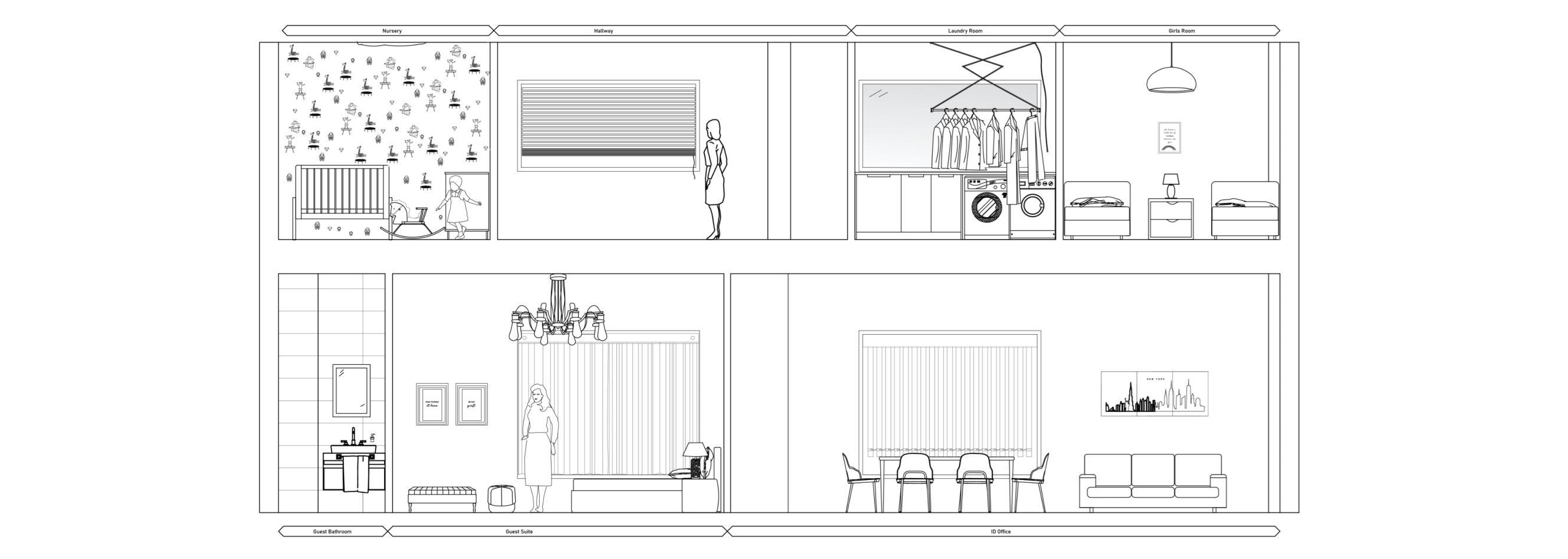

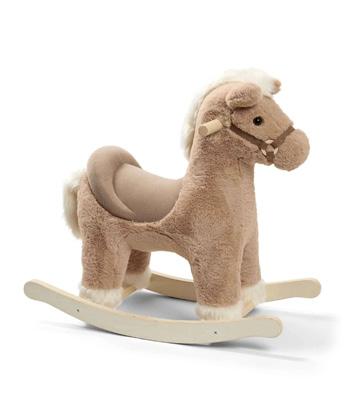
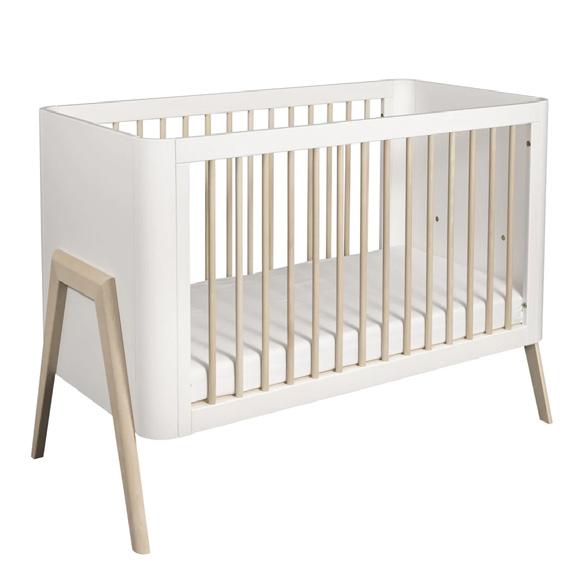

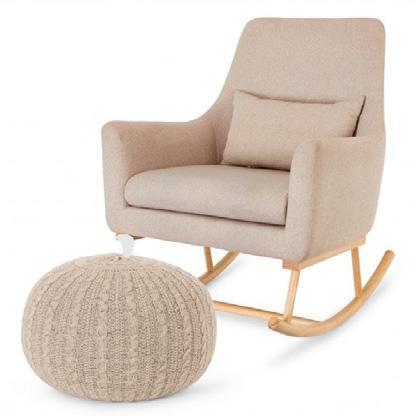
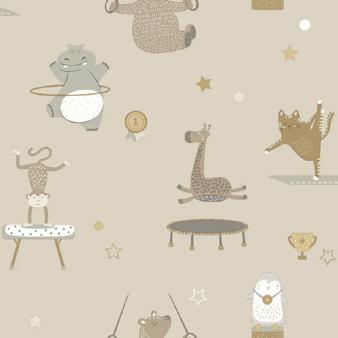


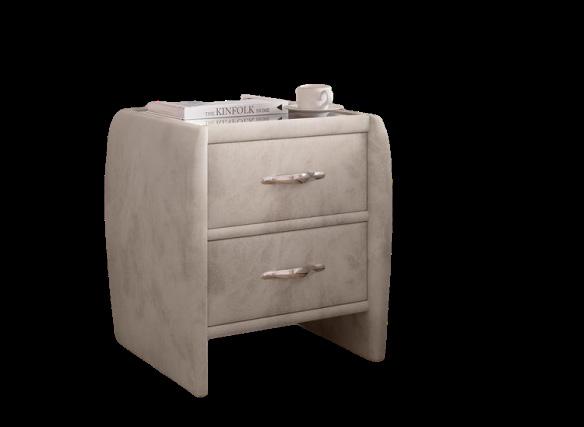
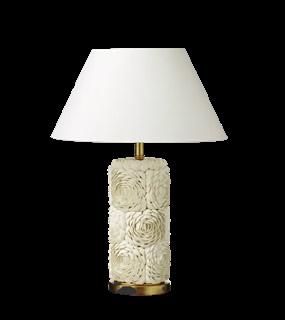
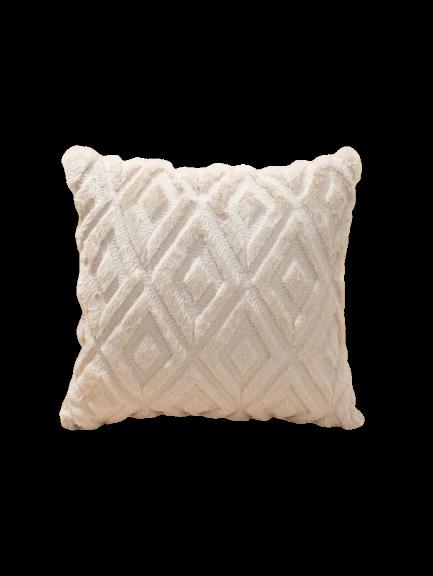
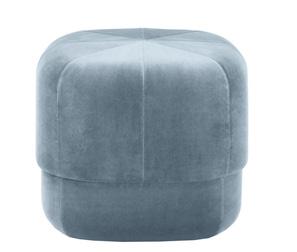
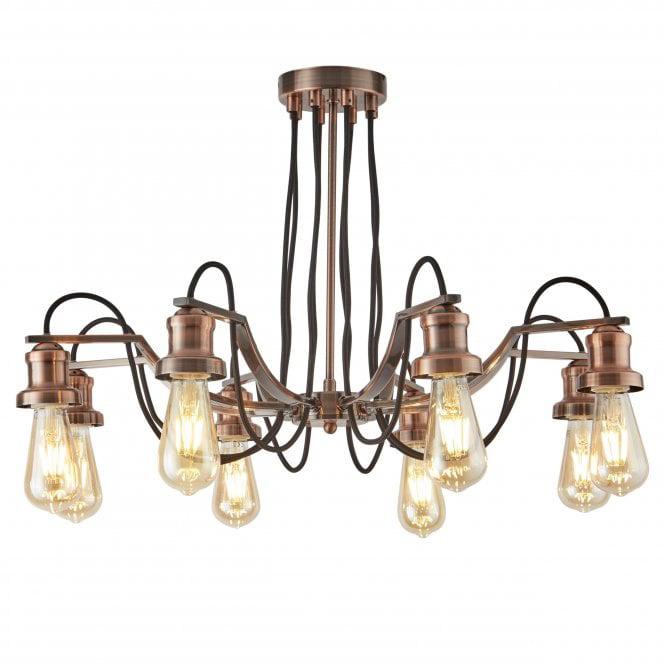
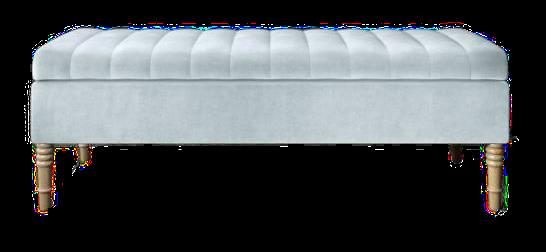
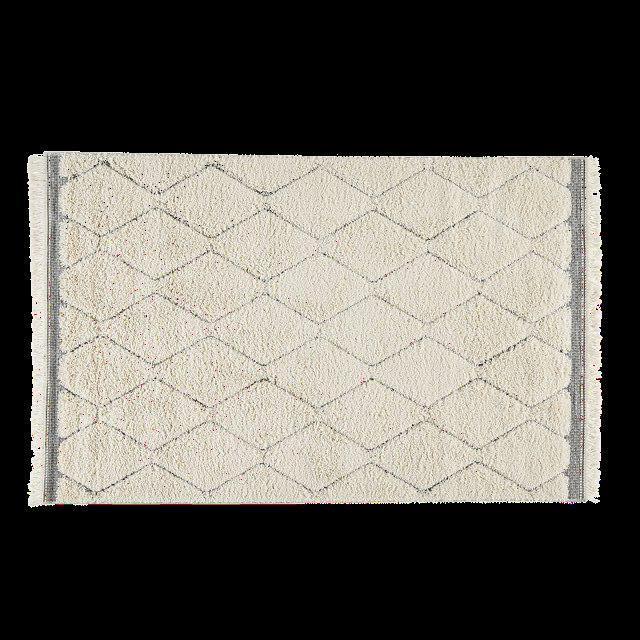
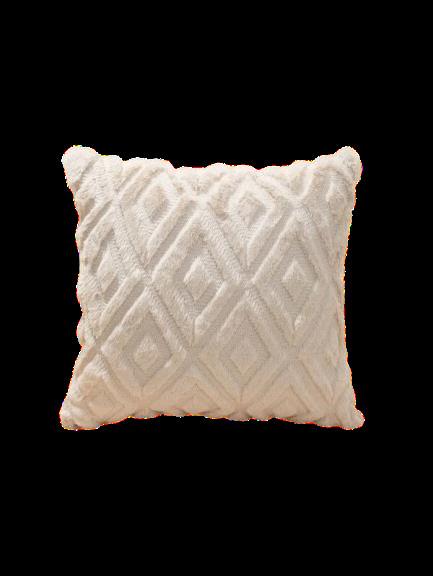
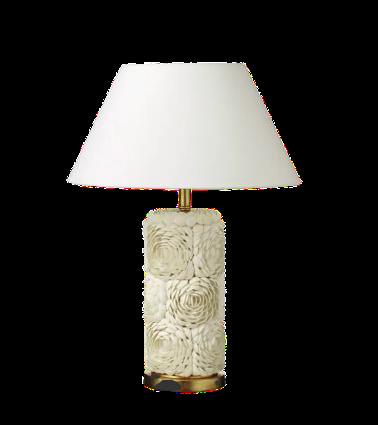

10 Section Elevation 02 Section Elevation
Section Elevation 02 Nursery 2 3 4 9 5 11 8 10 Guest suite
Wallpaper
Elevation 2
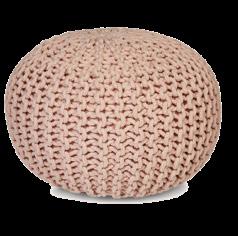
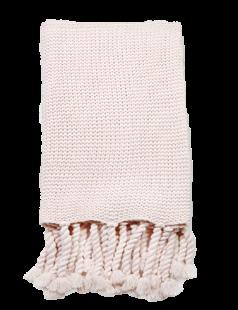
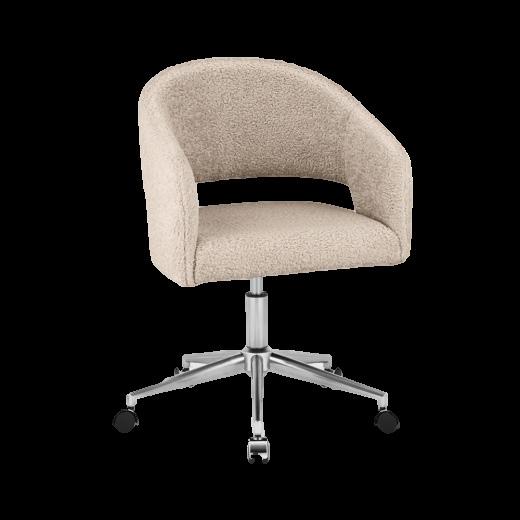


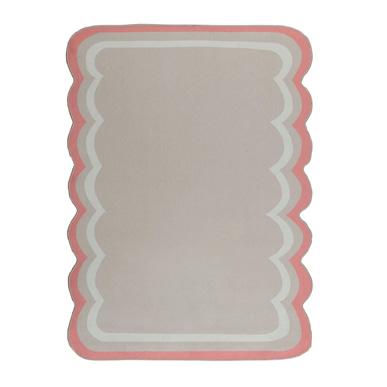
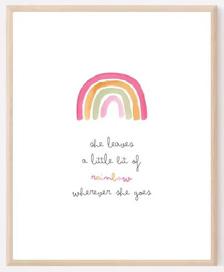
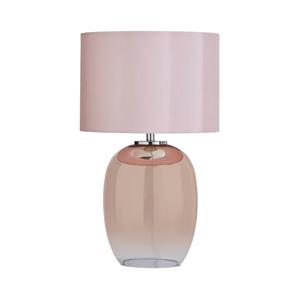
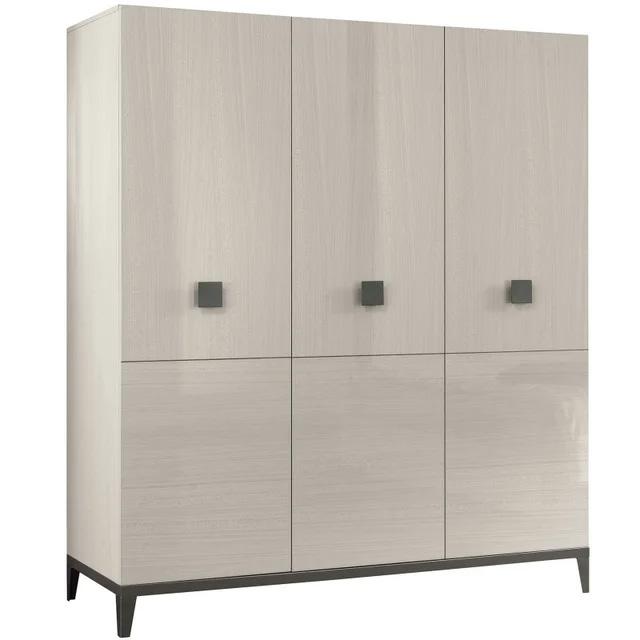

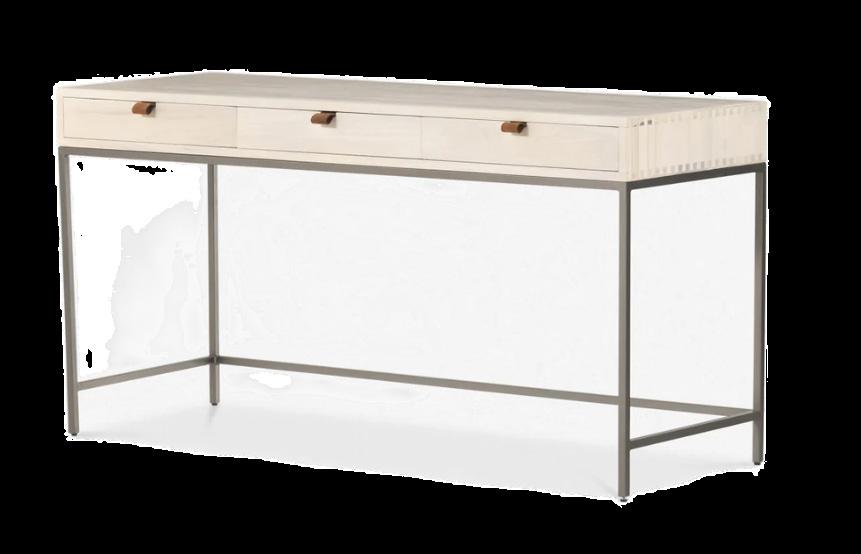

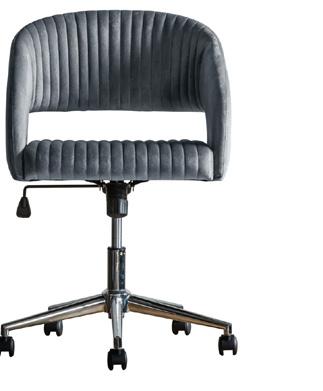
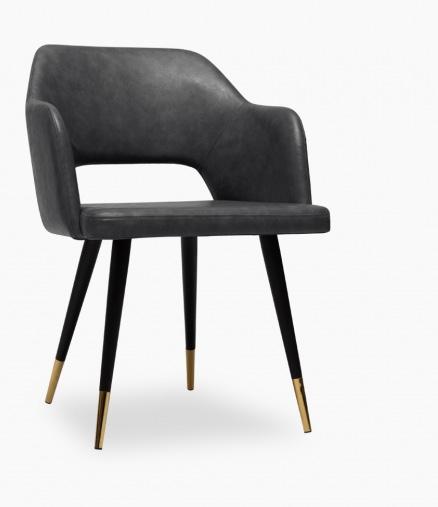
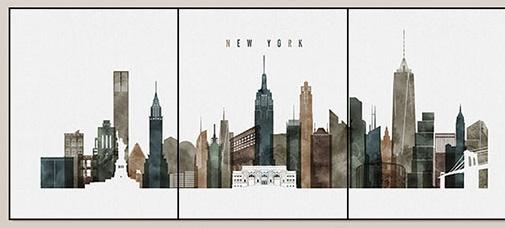


11
Interior Design Office
Girls Bedroom
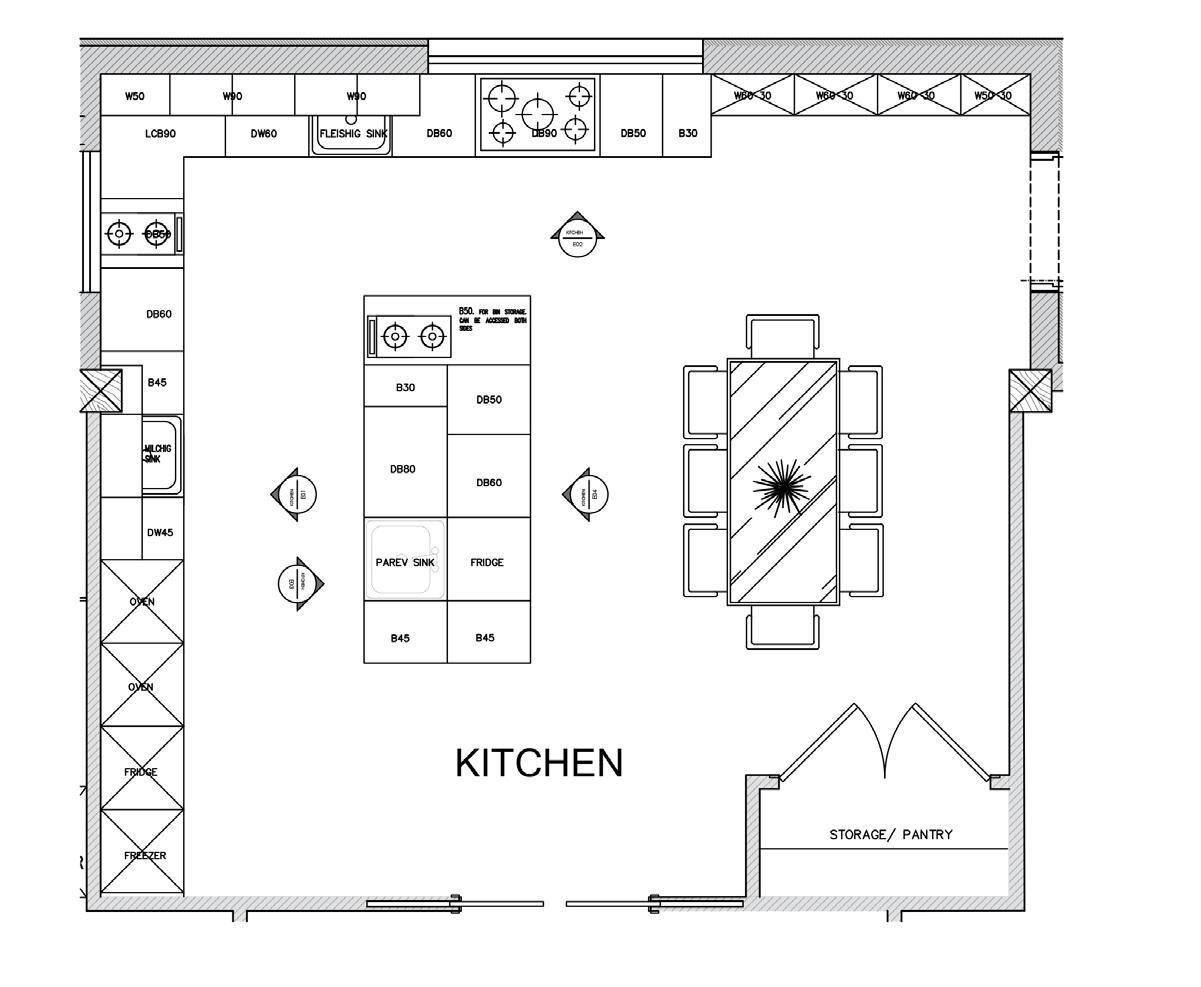
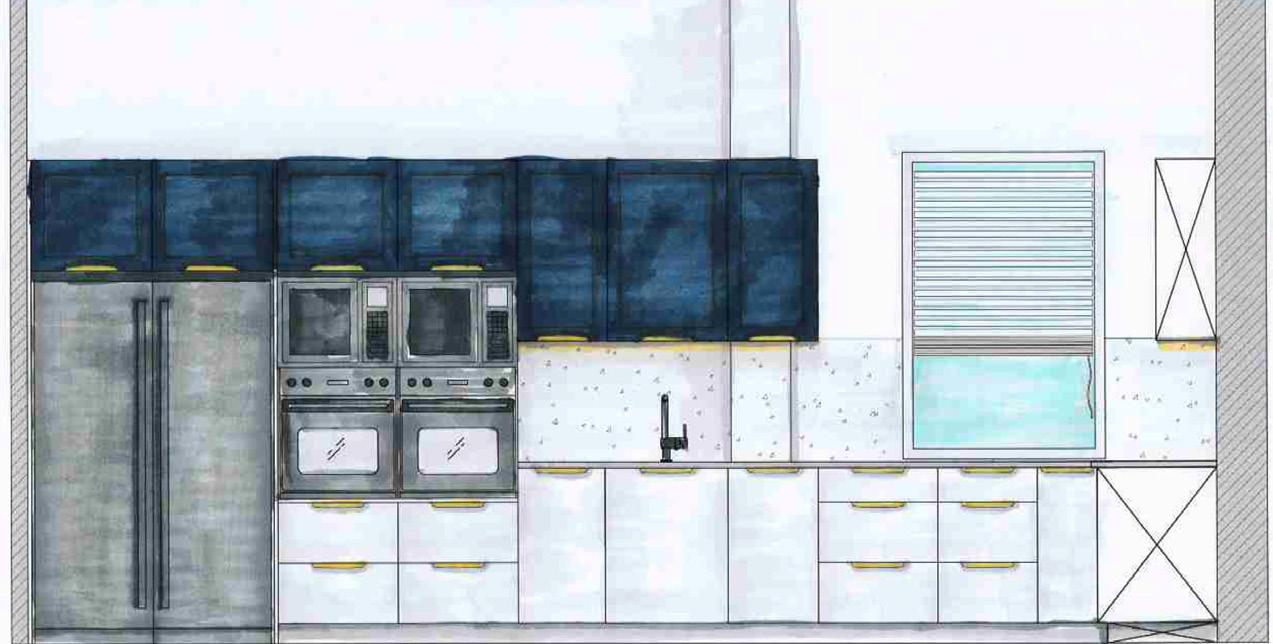
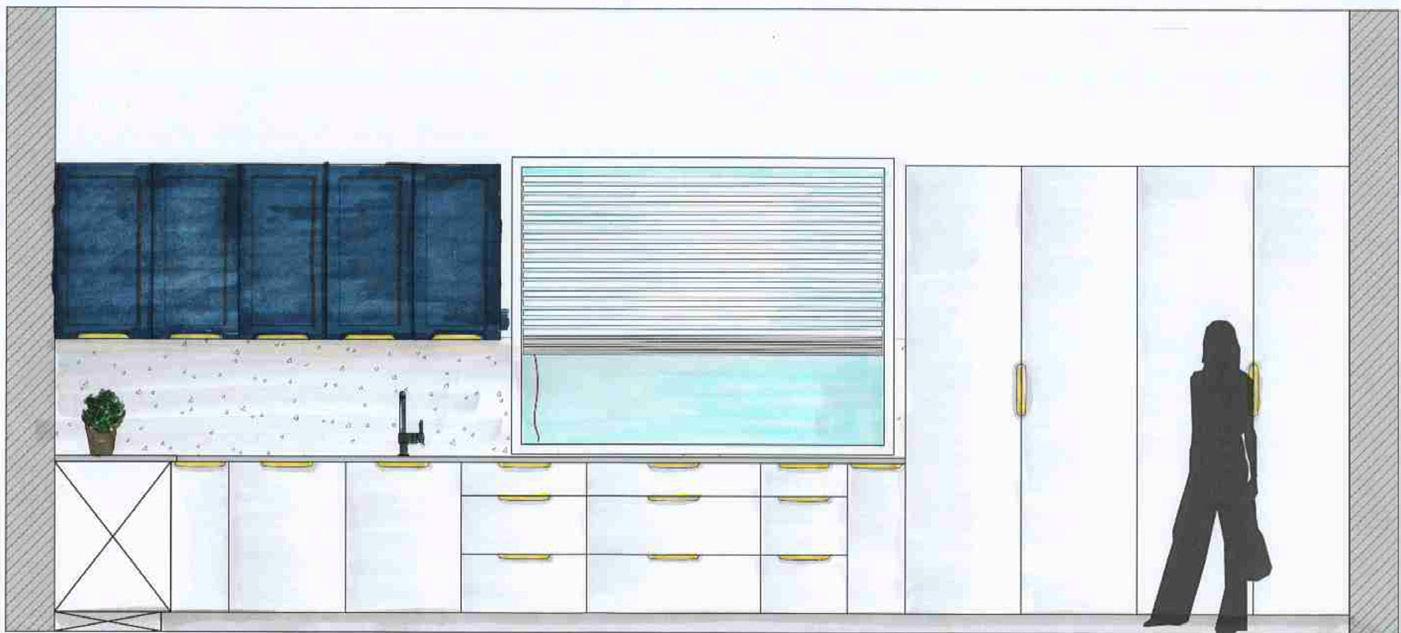
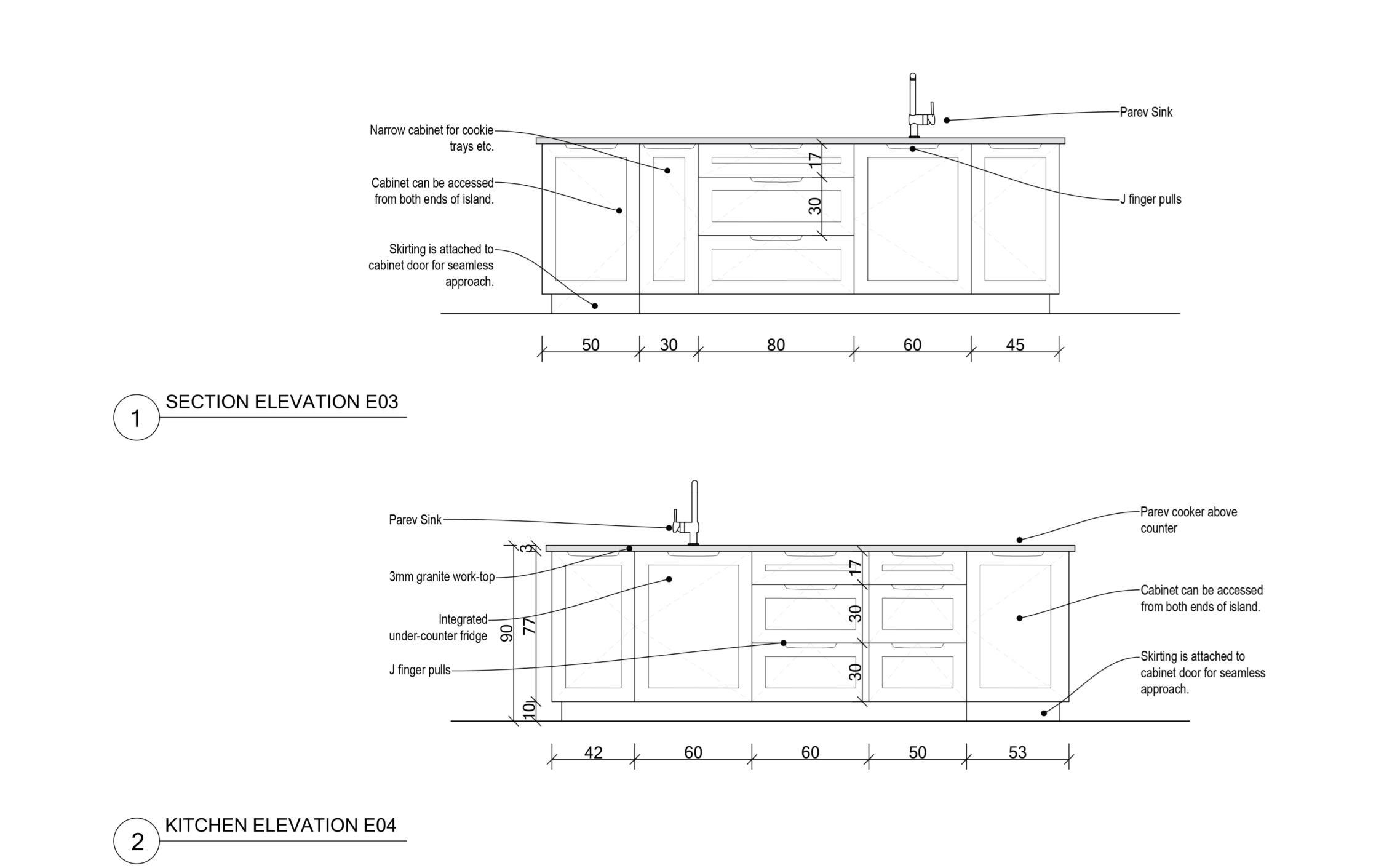


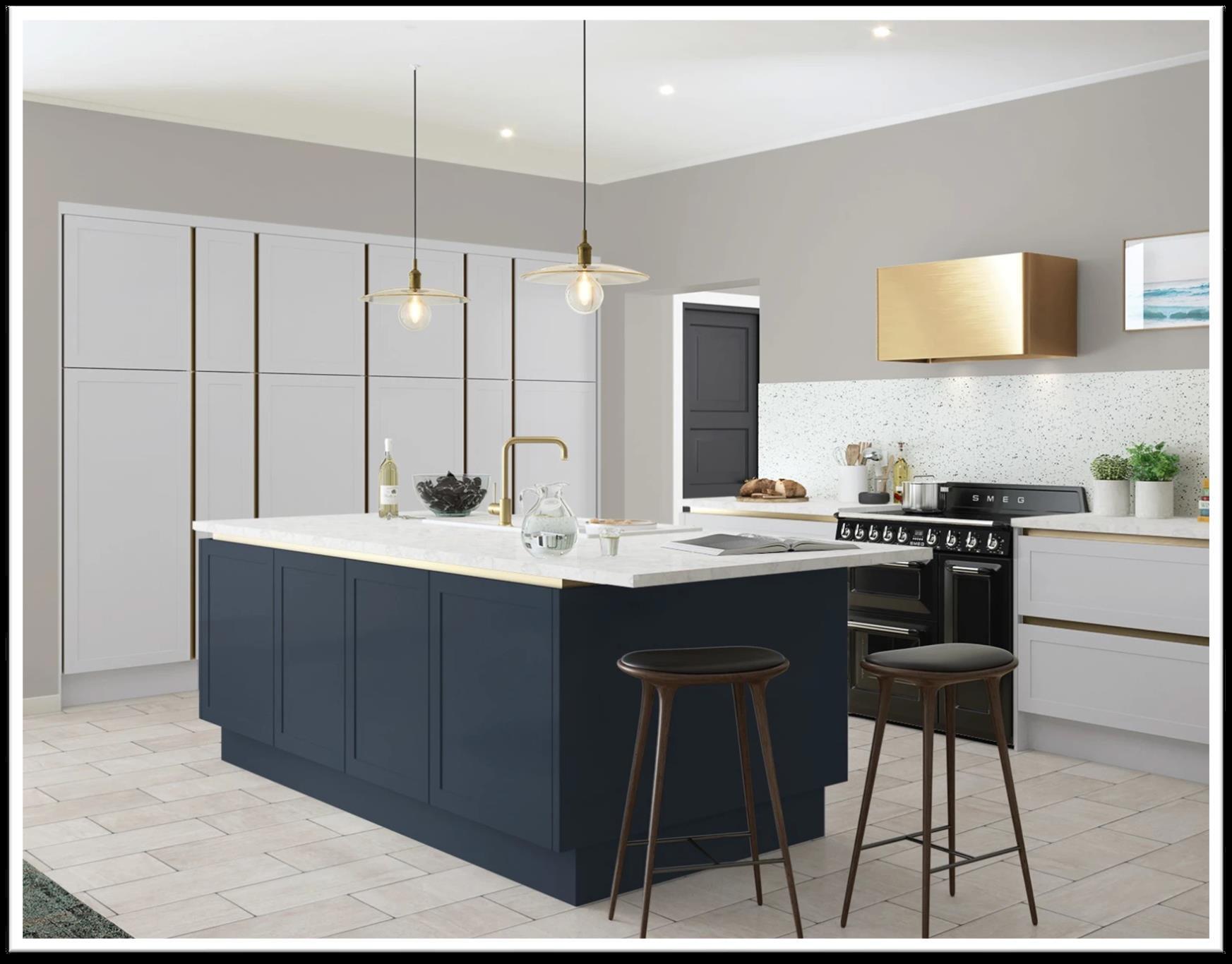
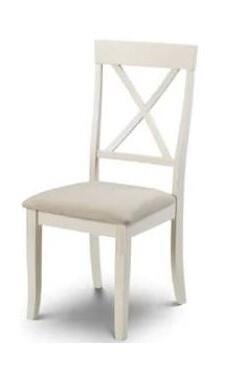
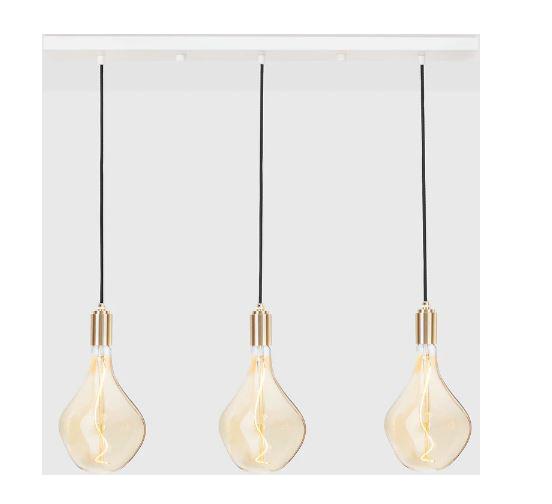

12 Kitchen Elevation Jade architecture interior design 00447309178458 Jadeinteriors41@gmail.com Kitchen Elevations Jade architecture & interior design 00447309178458 Jadeinteriors41@gmail.com Kitchen Elevations Jade architecture & interior design 00447309178458 Jadeinteriors41@gmail.com Cabinetry Cabinetry by MAGNET KITCHENS – Integra Soho, washed cotton. Jade architecture & interior design 00447309178458 Jadeinteriors41@gmail.com Inspirational image Kitchen


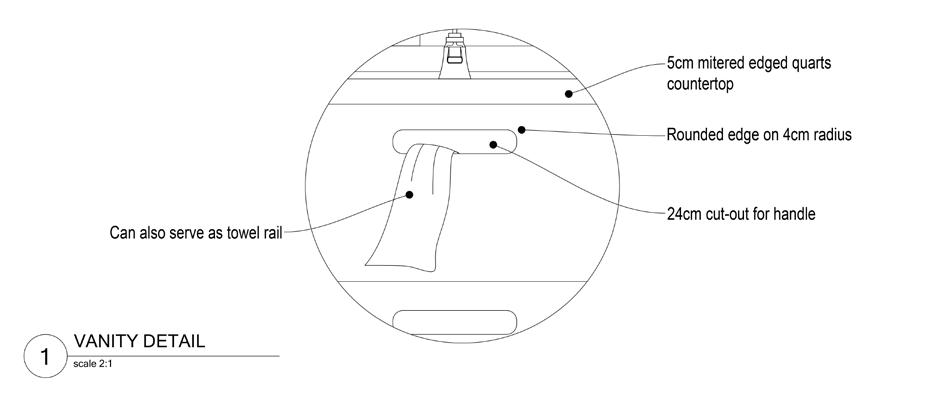
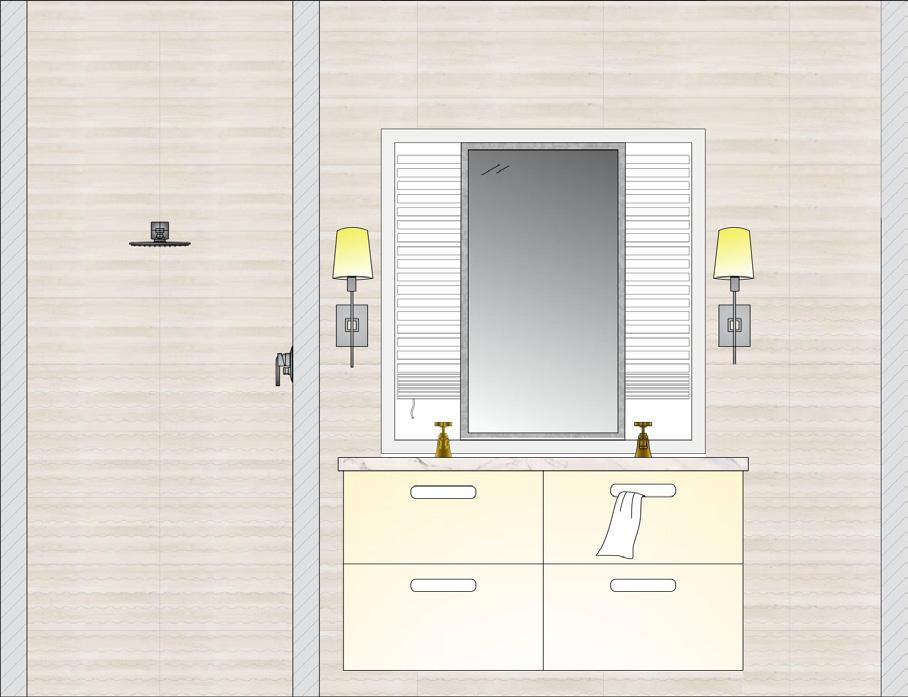
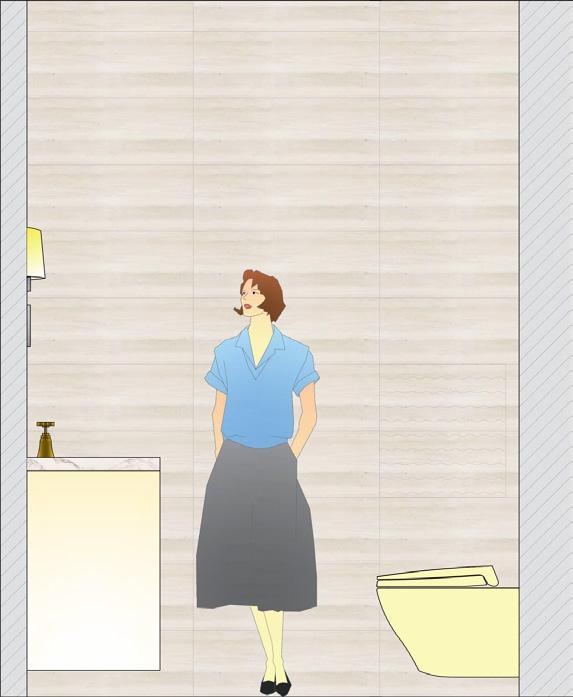
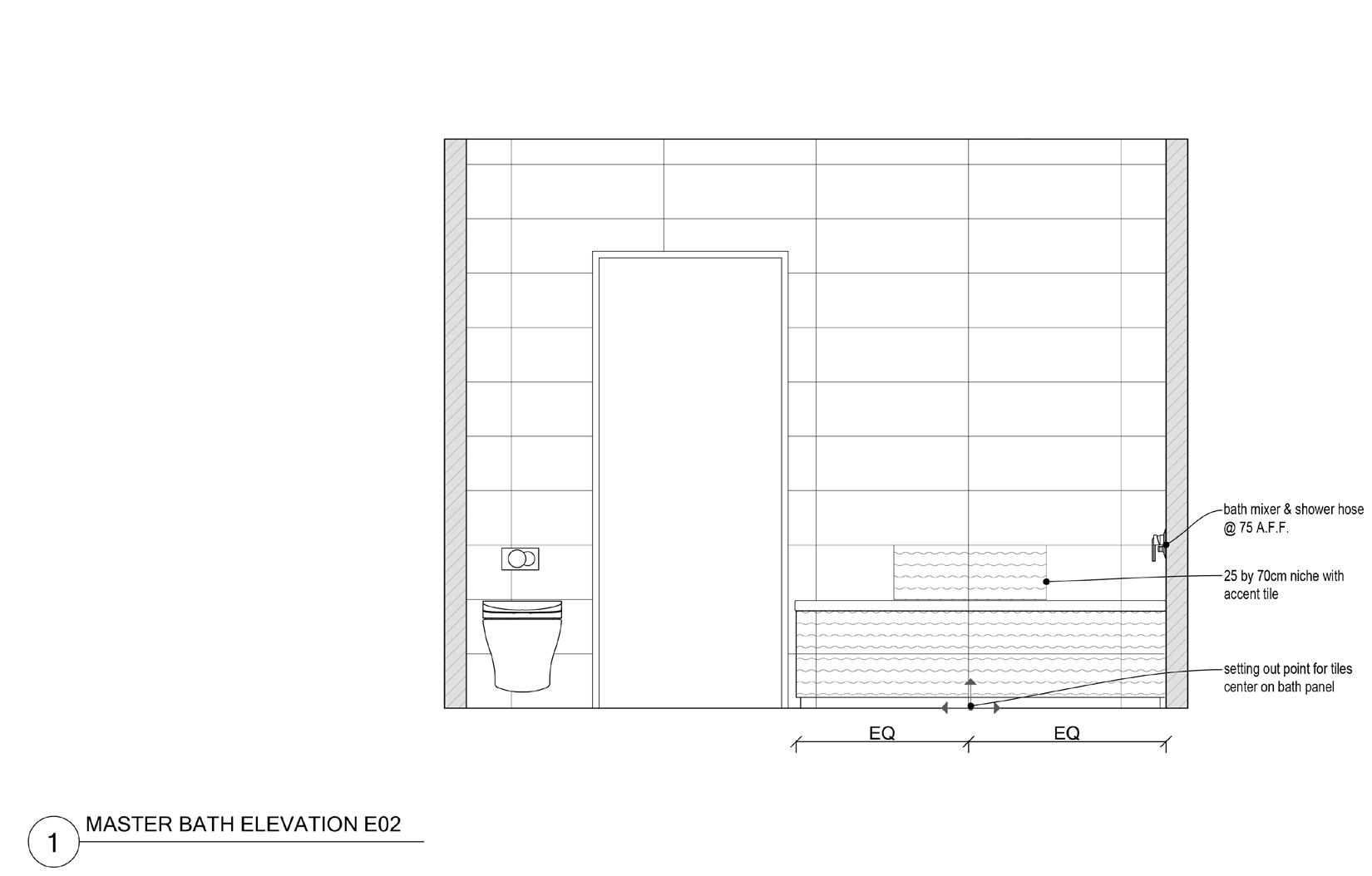
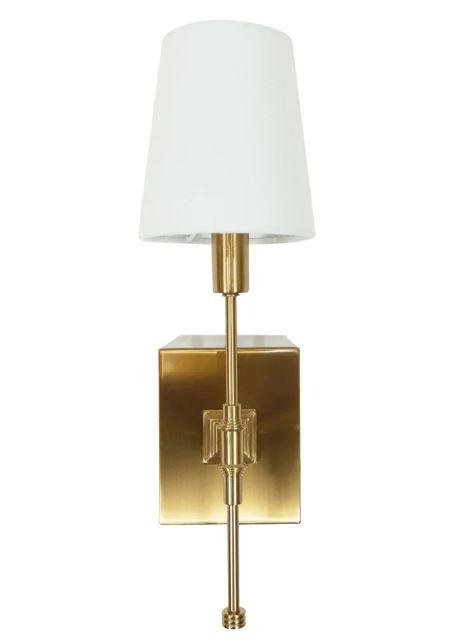
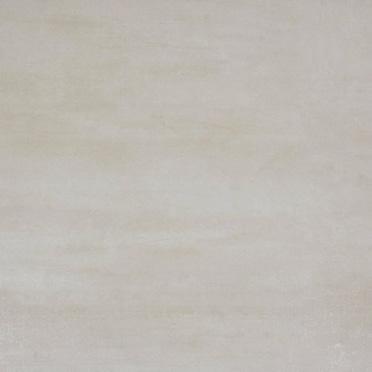
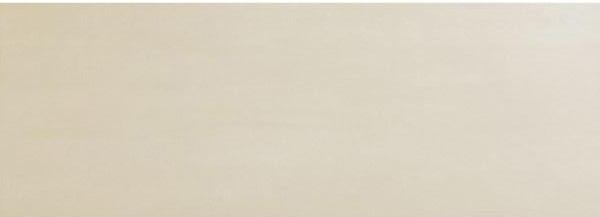
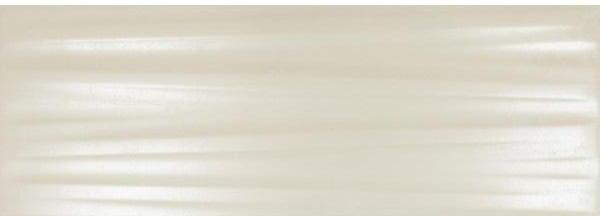
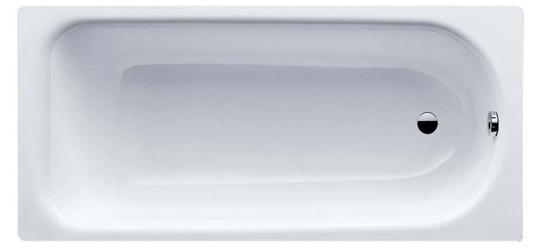
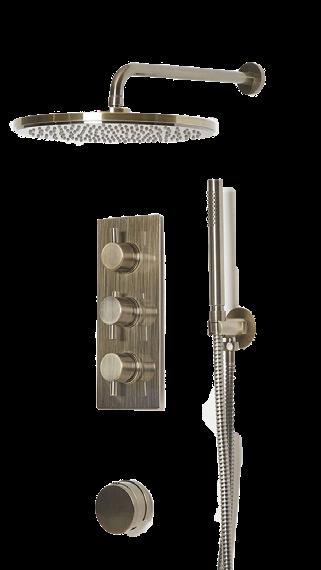
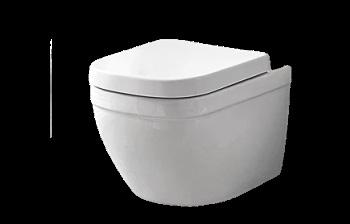
13 Master bath Elevations Jade architecture & interior design 00447309178458 Jadeinteriors41@gmail.com Master bath Elevations Jade architecture interior design 00447309178458 Jadeinteriors41@gmail.com Master Bathroom
Hand-Drawn Perspective drawing
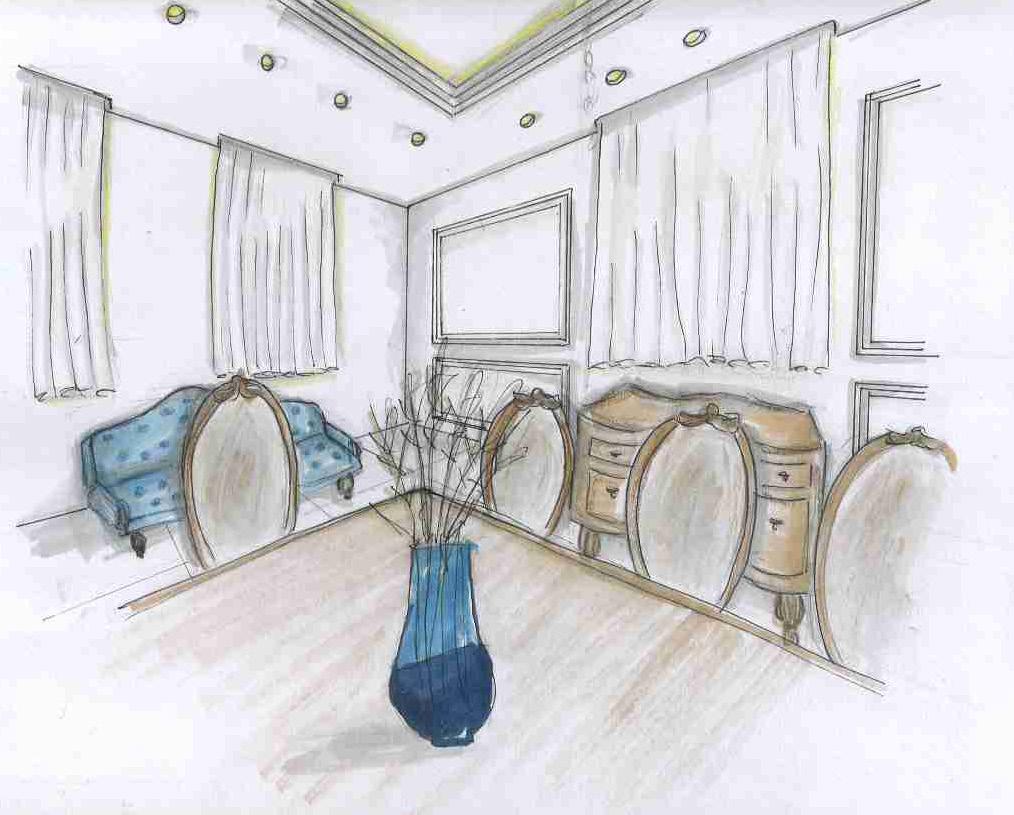
14
Perspective showing dining room
Sketches
Hand-Drawn Sketches


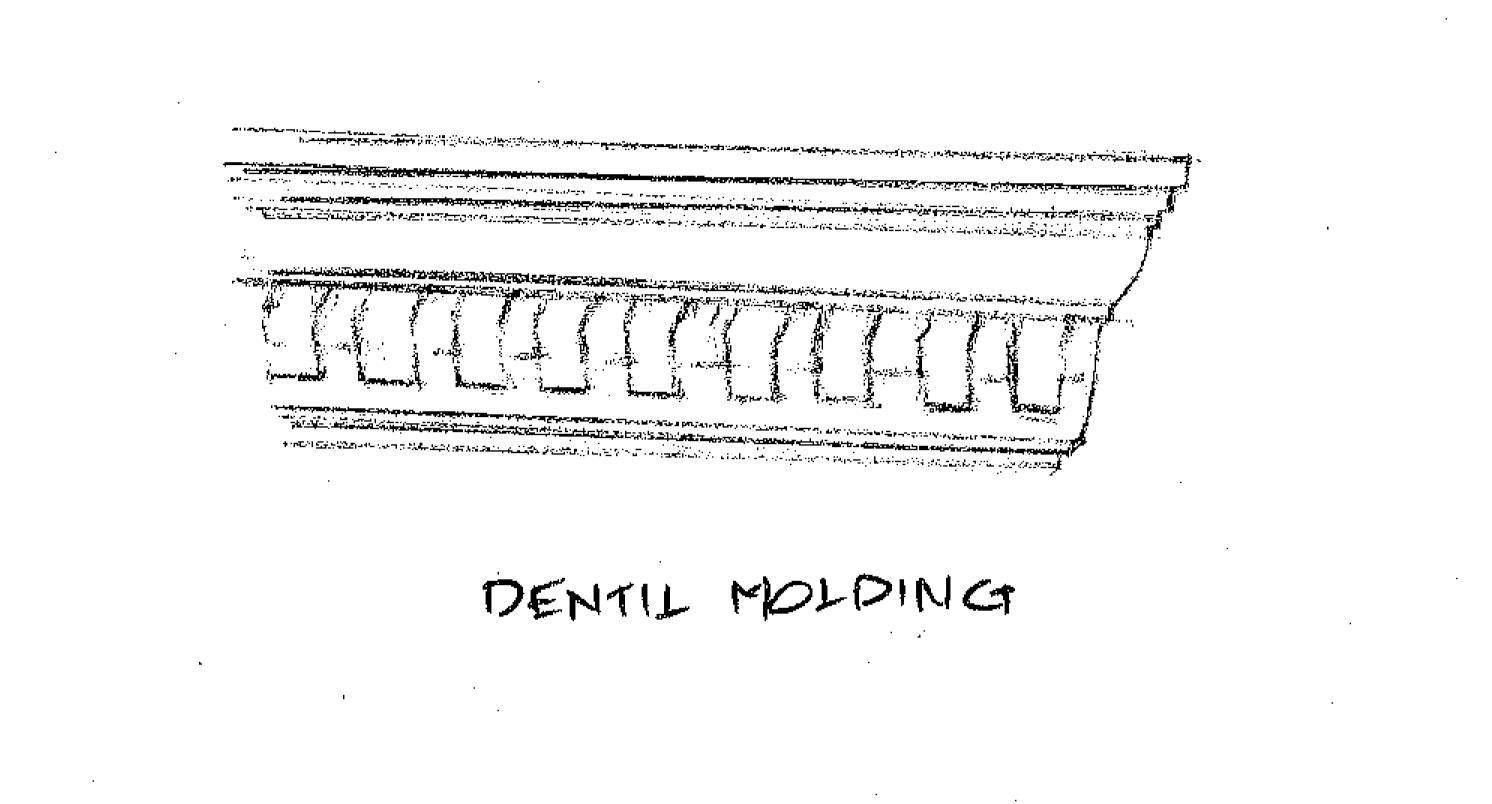
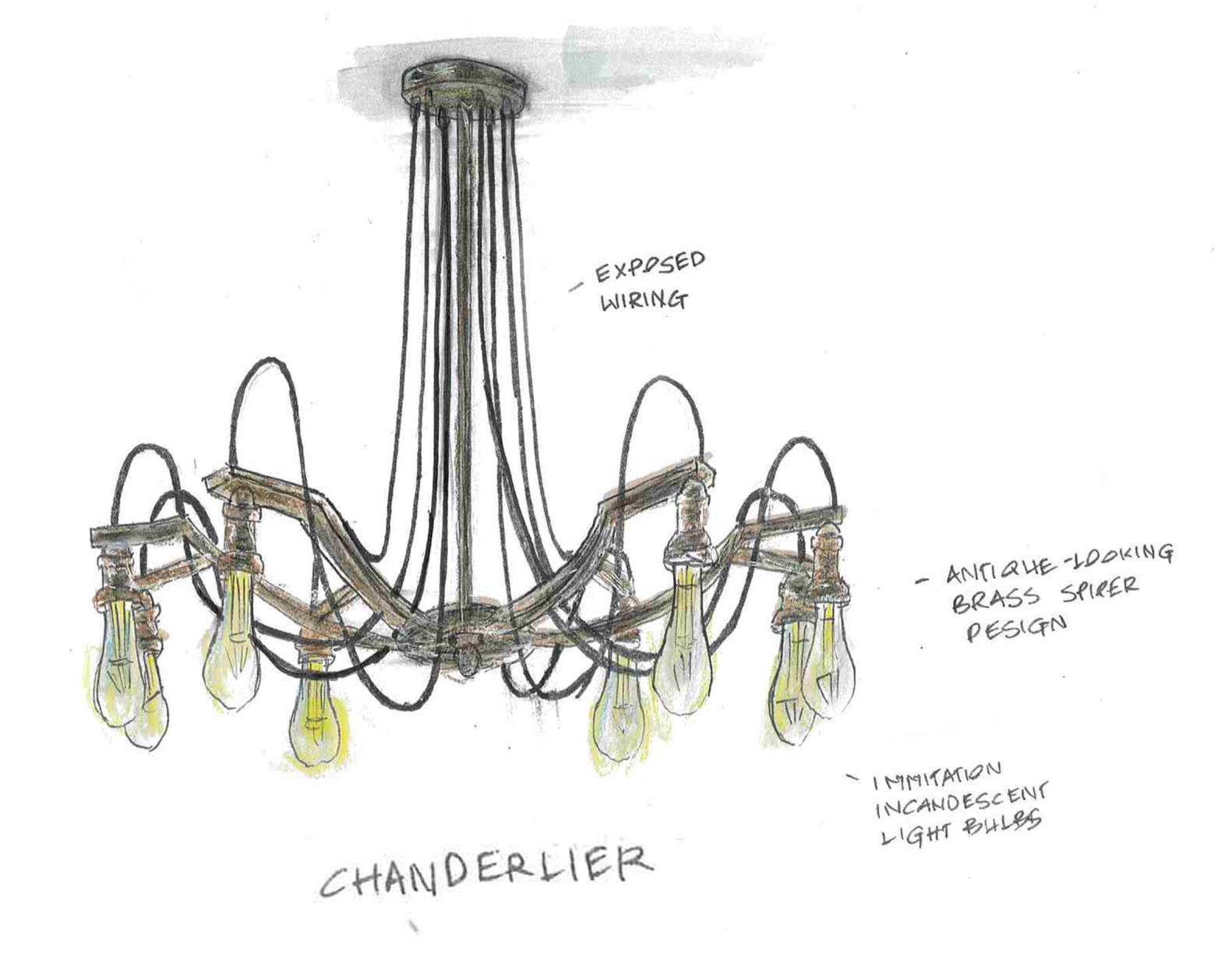

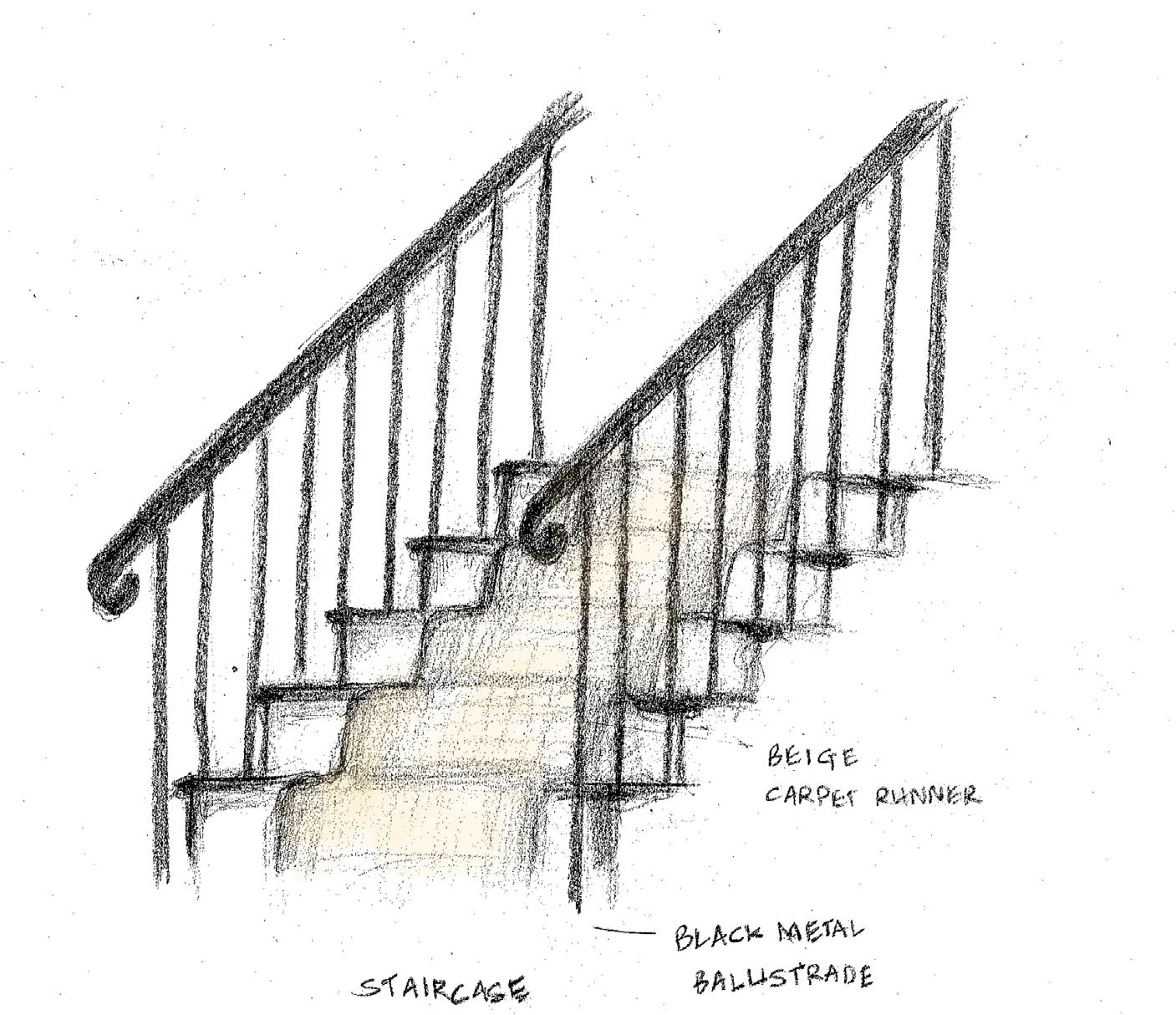
Sketches

15
Jade architecture & interior design 00447309178458 Jadeinteriors41@gmail.com
Cafe Design
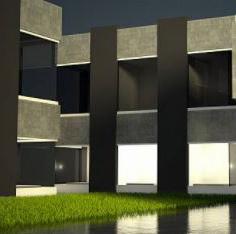

Situated right next to a wellness centre, Avocado is the perfect lunch stop. From a quick grab-andgo to a full-blown lunchtime feast - we’ve got you covered. Organic; for a guilt-free experience.
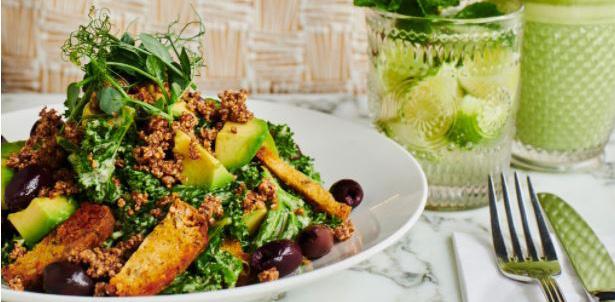
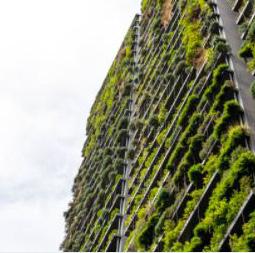
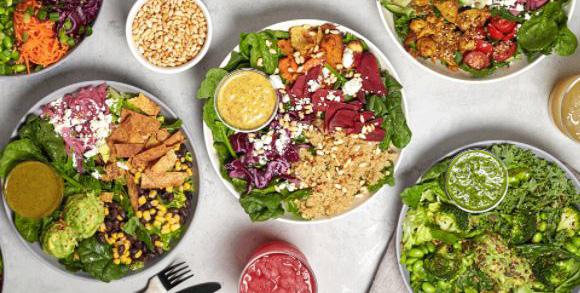

Our establishment boasts private seating for two, public seating, and a unique avocadoshaped bar that provides additional seating. At Avocado, you'll find an enticing salad bar and a souvenir stand with more than just organic gifts.
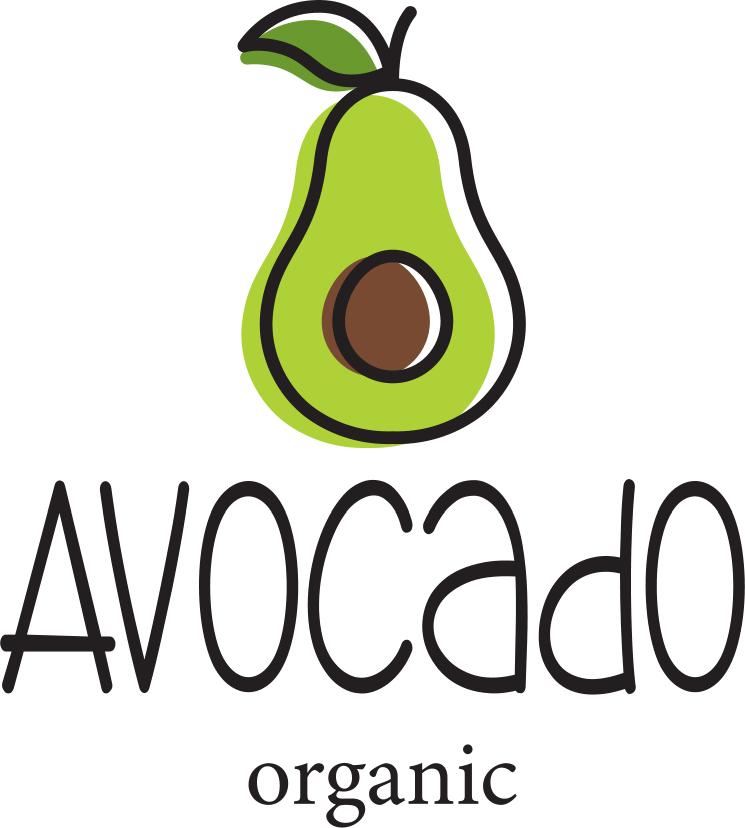
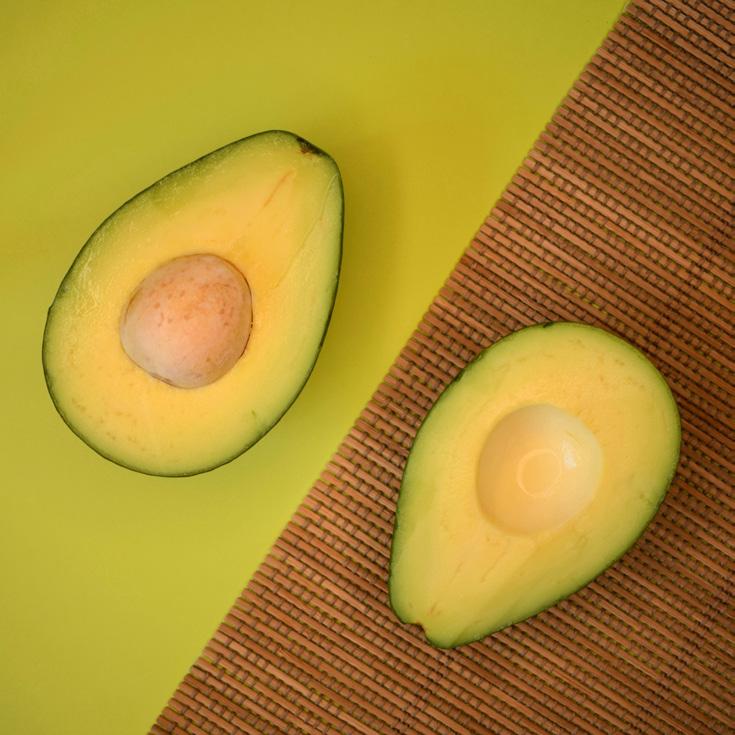
Our space is thoughtfully designed to provide a natural and organic ambiance, featuring plenty of fresh greens and beautiful oak accents. All furniture selections reflect the natural aesthetic.
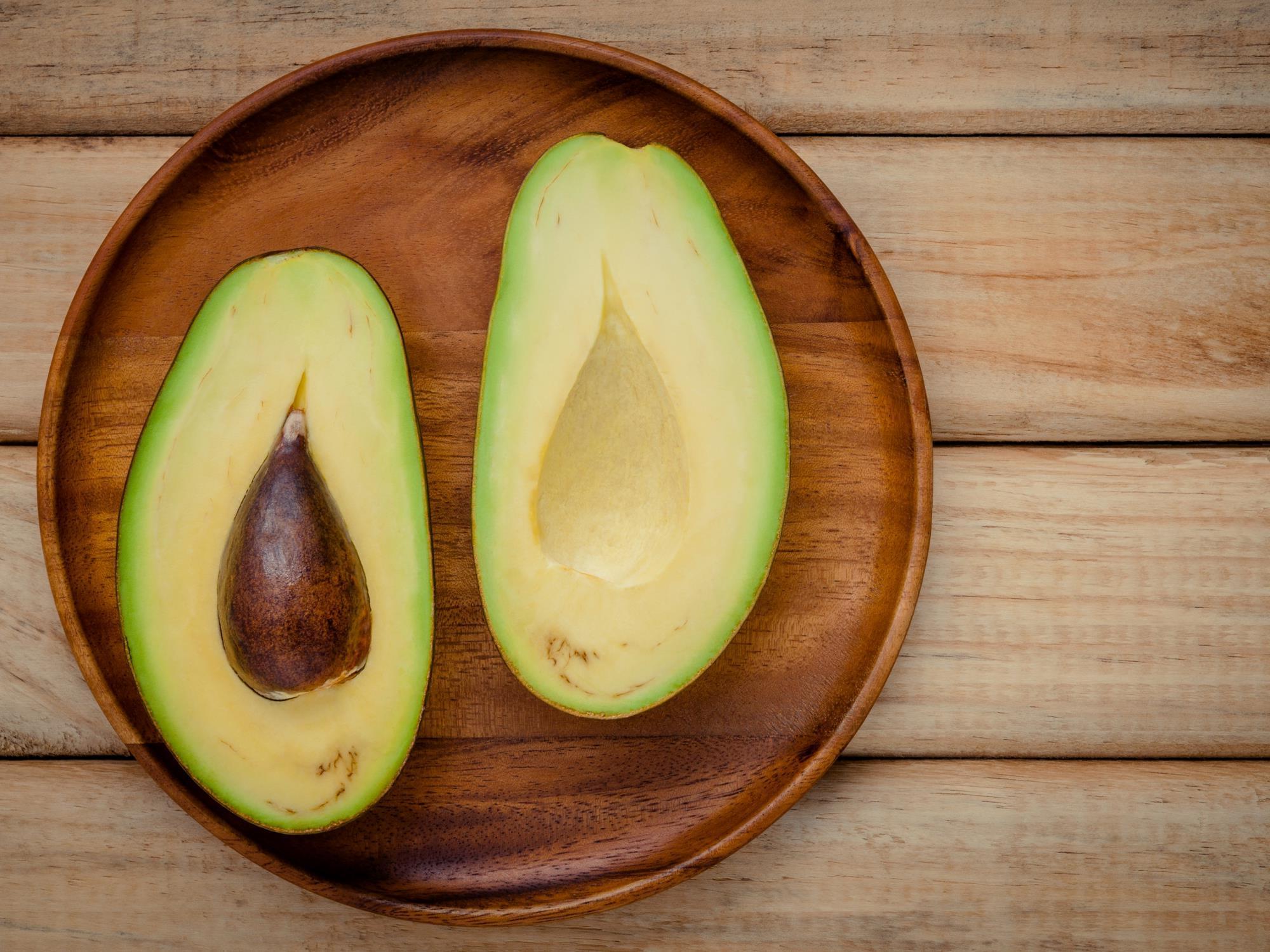
16
Cafe Project

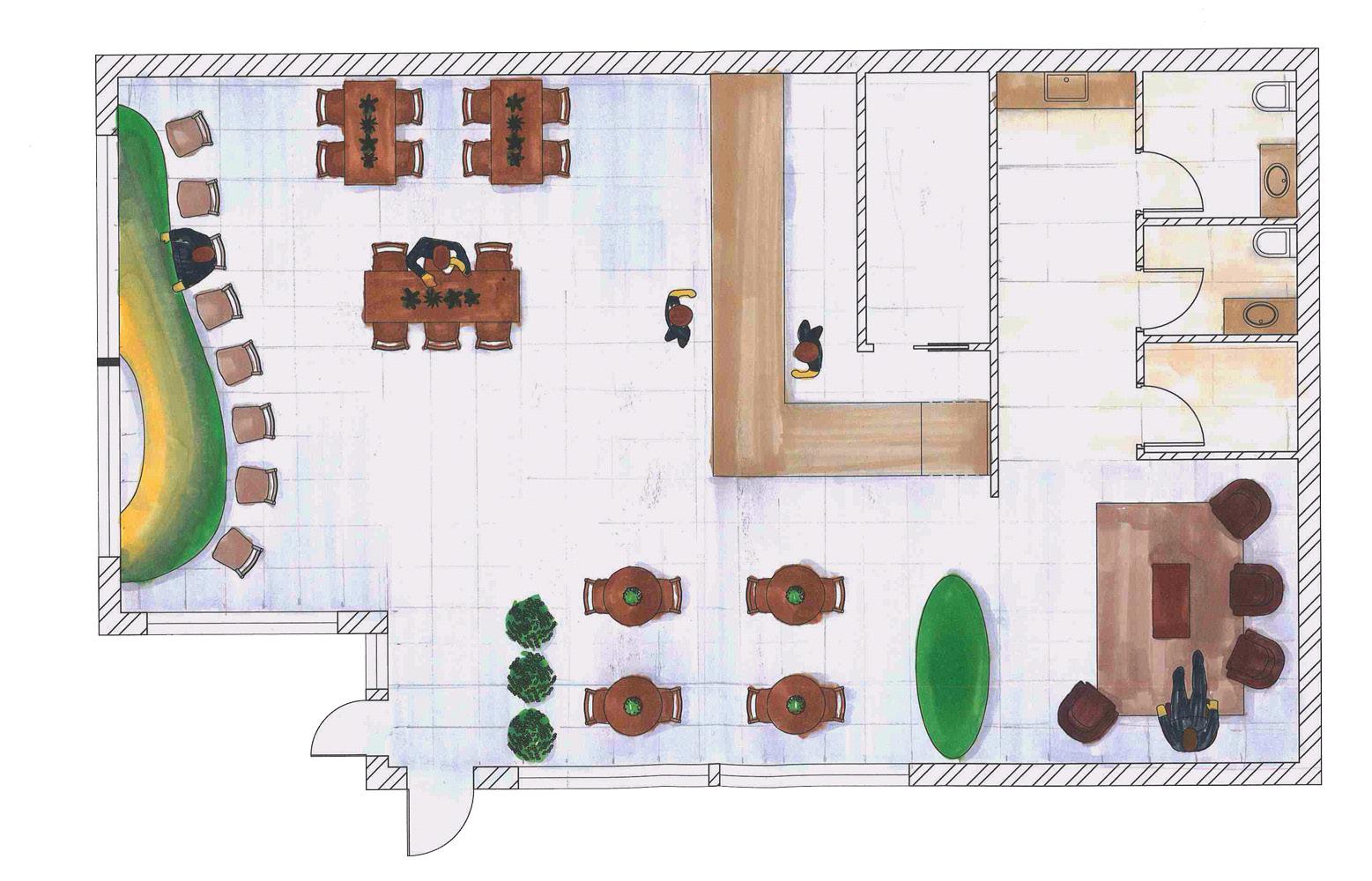
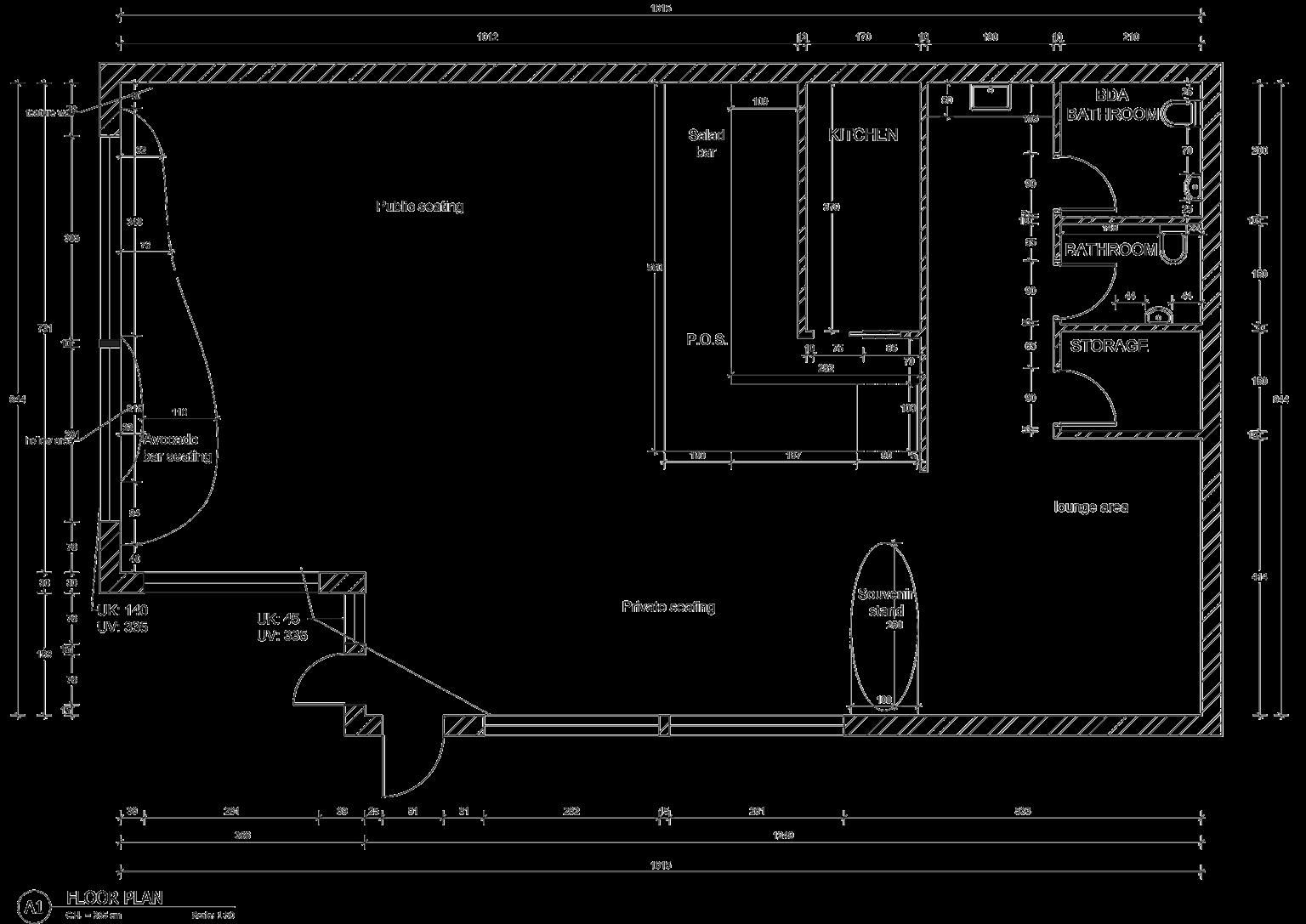

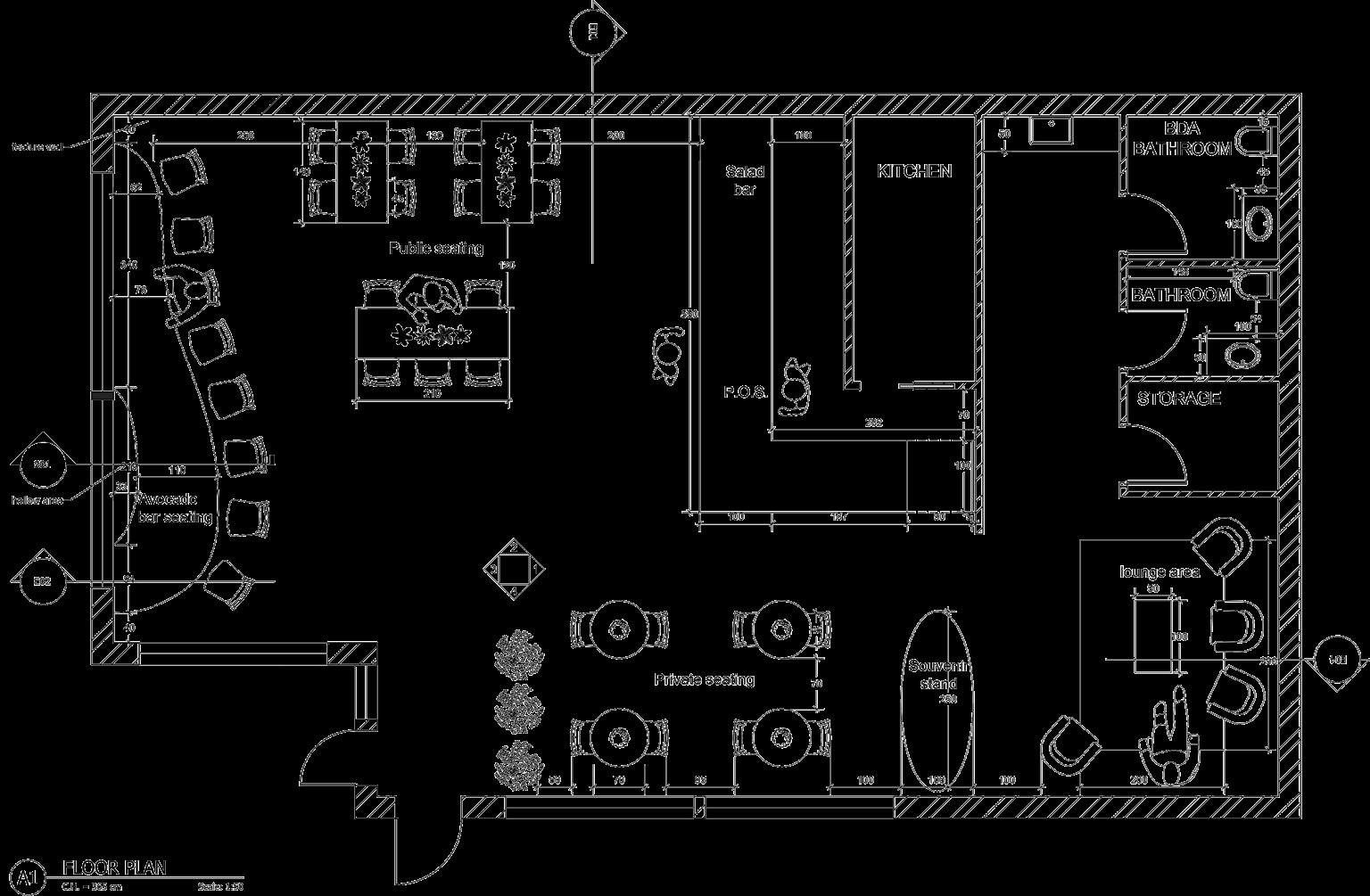

17
Layout Floor Plan Furniture Plan
Hand-Rendered Furniture Plan
Floor plan
Furniture plan
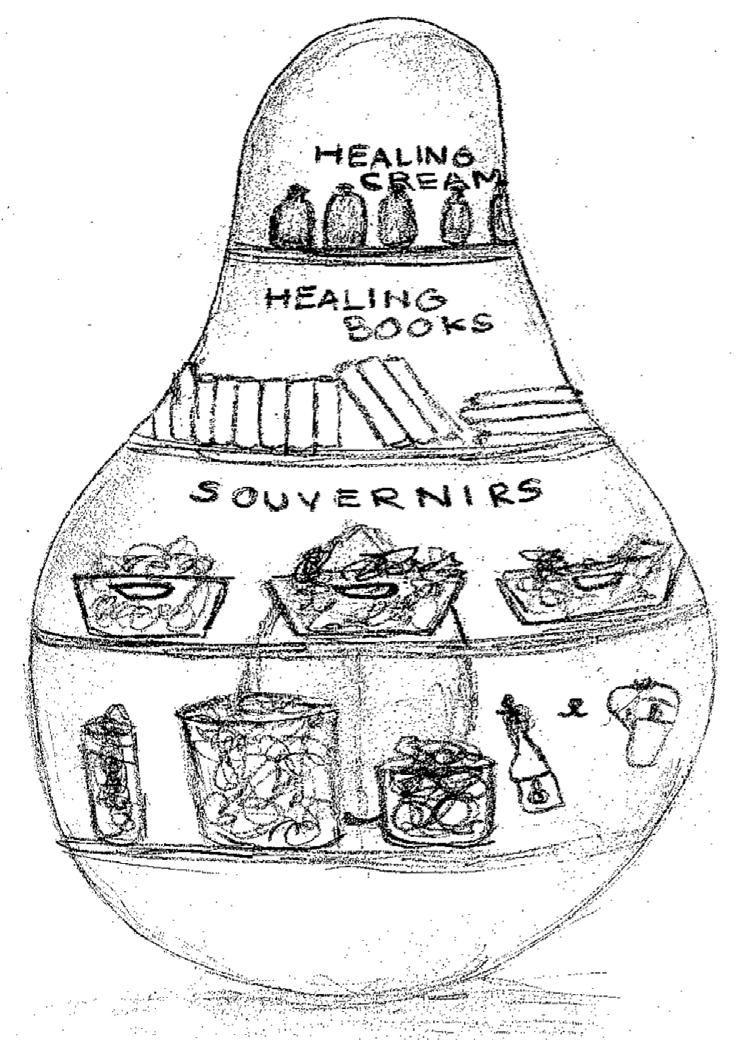
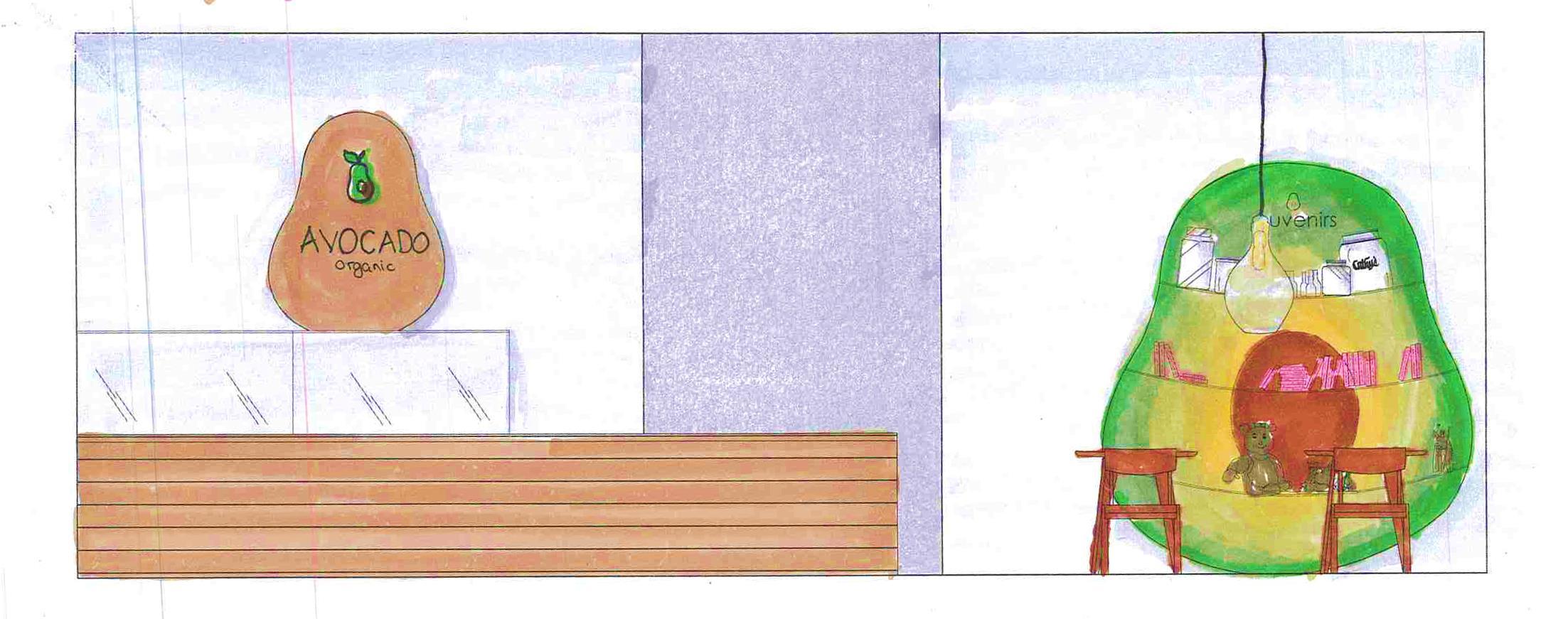
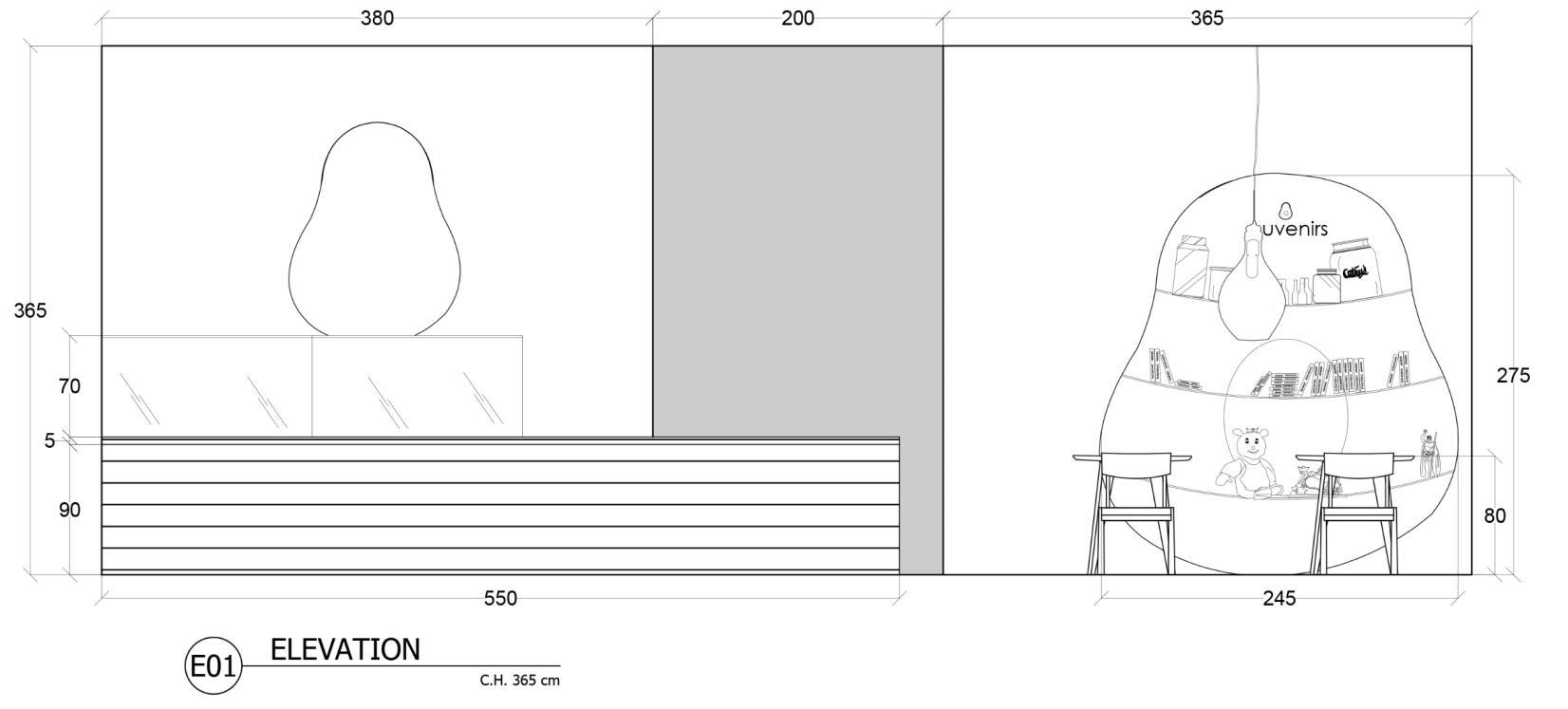
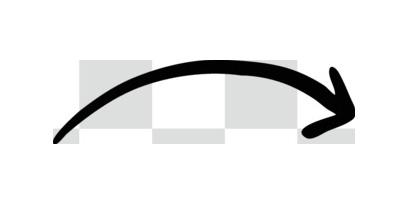
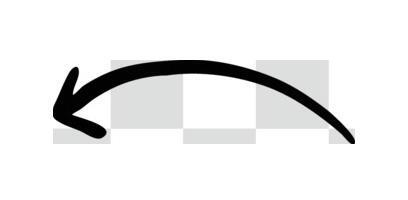
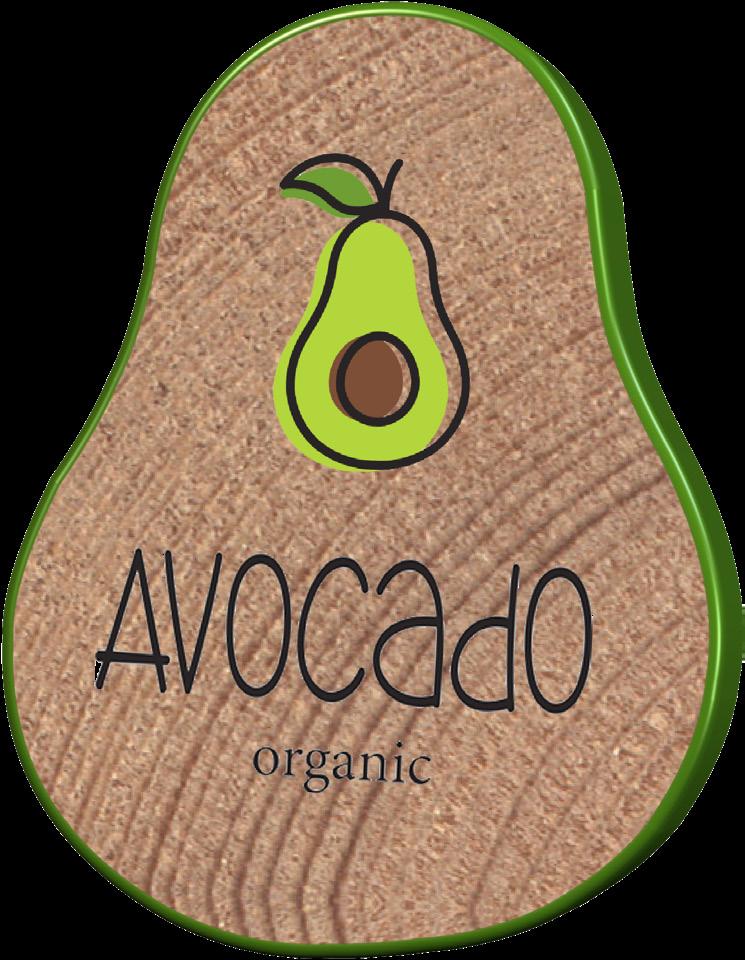
Elevation 1
Elevation 1
Hand-sketch of souvernier stand
Elevation 2
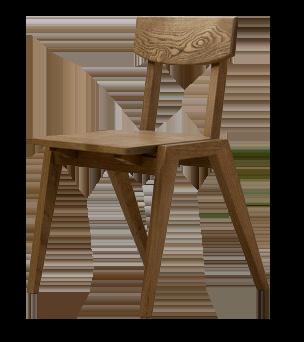
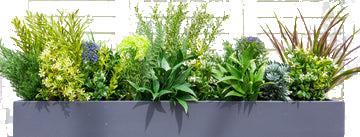
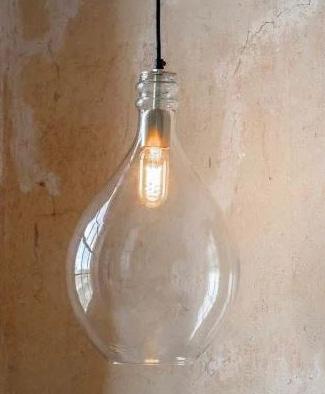
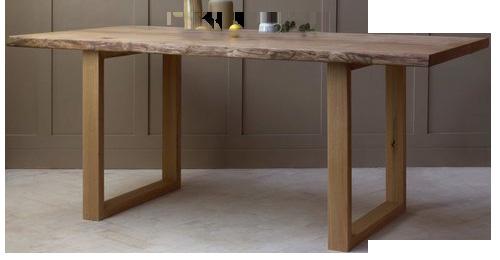
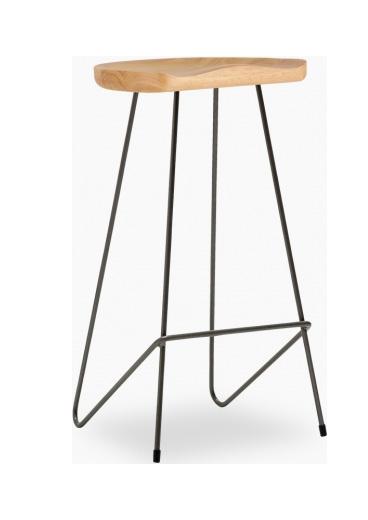

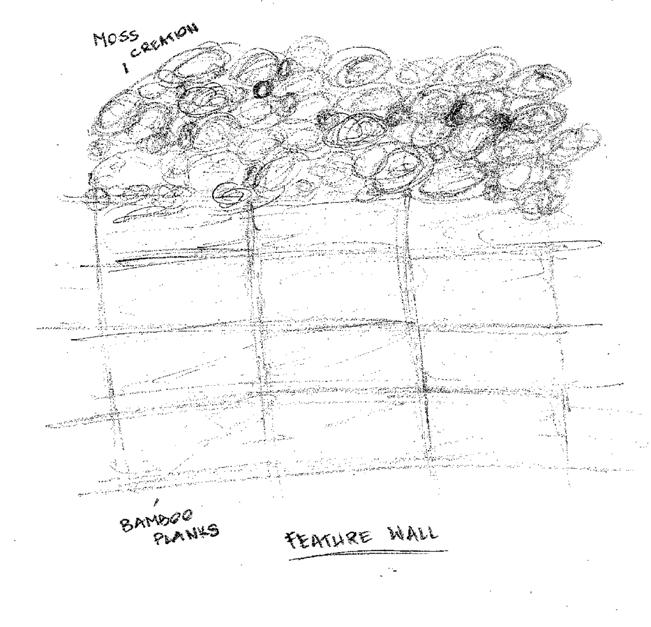

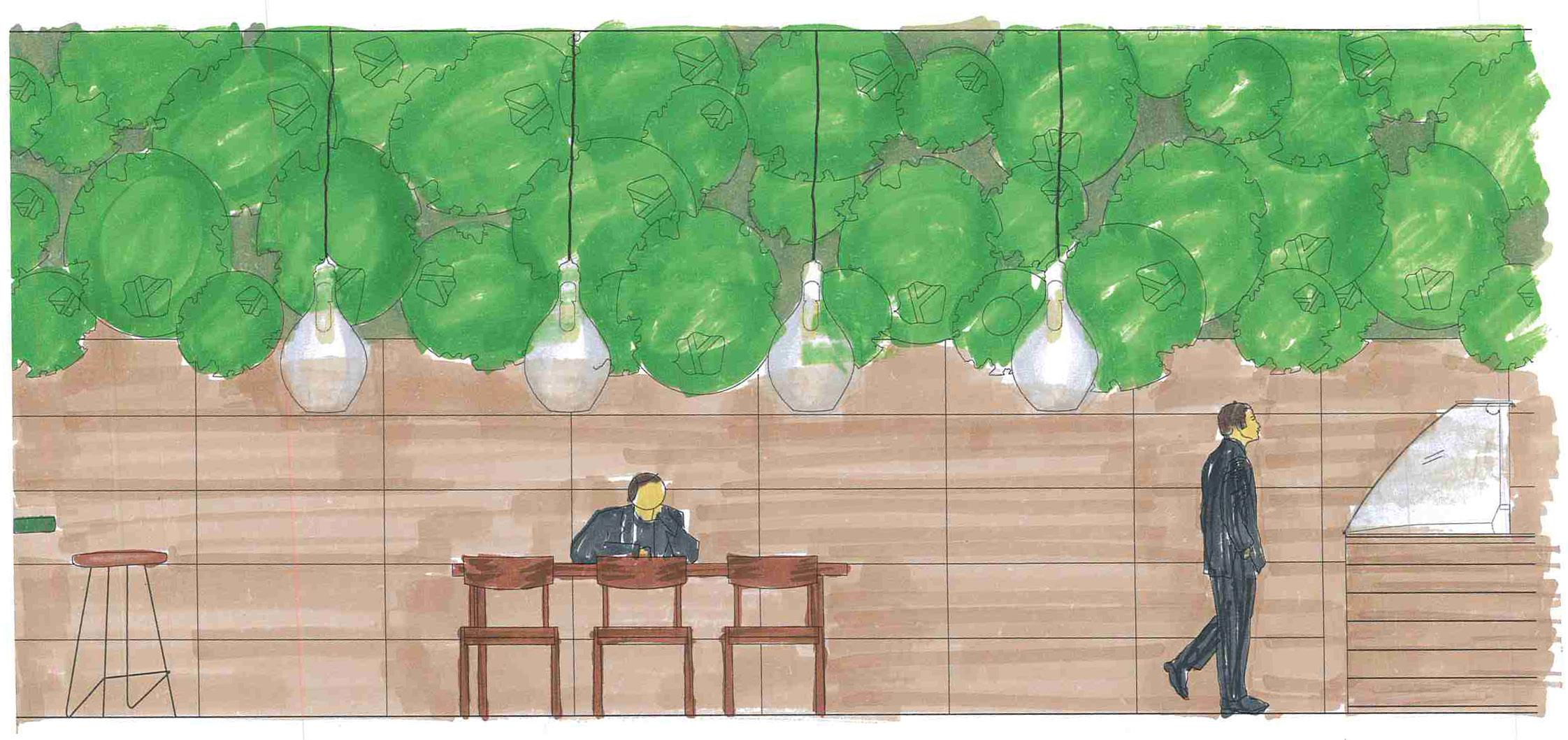

19
Showing moss creation on feature wall
Sketch of moss creation with bamboo planks
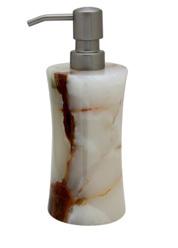
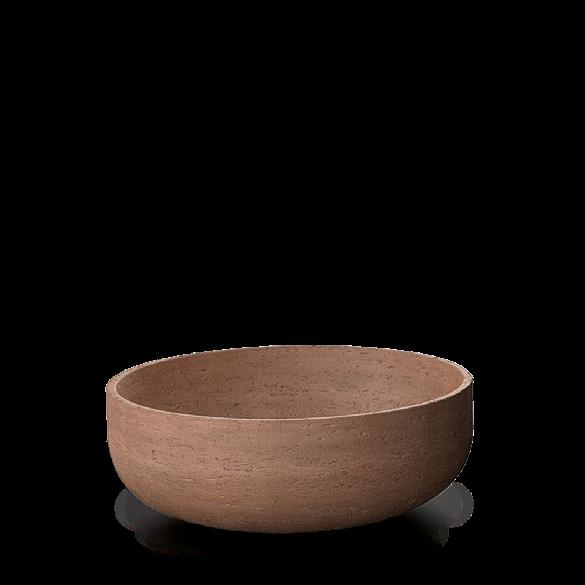

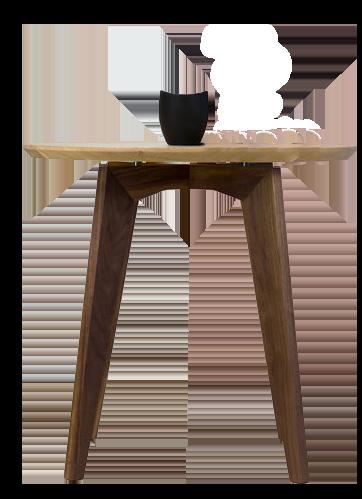
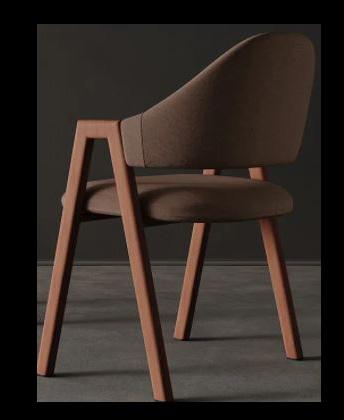

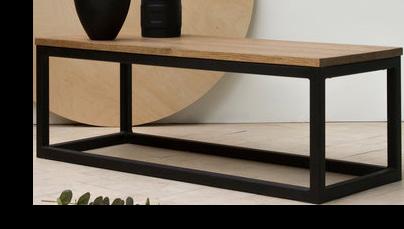
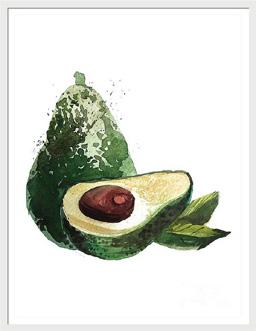

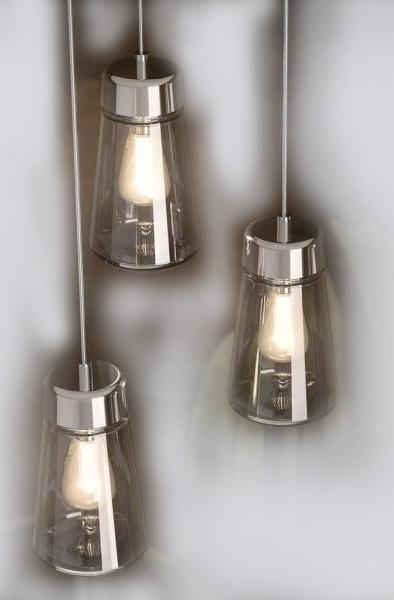
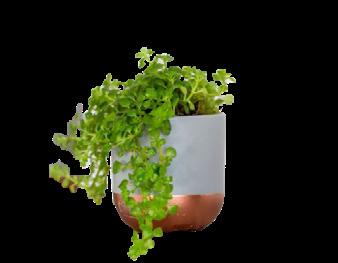
20 C.H. 365 cm ELEVATION E04 C.H. 365cm ELEVATION E02 Detail
Bathrooms Elevation 4 & Detail















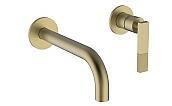







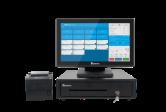

21 Public seating: # Item Item Description Item Code Image Brand Dimensions Supplier Details Link Quantity Estimate Item Price Estimate Total Price 1 feature wall N/A Custom Custom Custom Custom 1 2 6 seater table N/A Konk 2100 700cm Konk Click Here: 1 £1,599.00 £1,599.00 3 4 seater table N/A Konk 1400 700cm Konk Click Here: 2 £1,599.00 £3,198.00 4 Chair N/A Konk 45cm x D:50cm x H:45cm seat Konk Click Here: 14 £625.00 £8,750.00 5 Table plant N/A Bay & Box 80cm 18cm x 18cm. Bay & Box Click Here 3 £89.00 £267.00 Private seating: # Item Item Description Item Code Image Brand Dimensions Supplier Details Link Quantity Estimate Item Price Estimate Total Price 6 Round table N/A Konk 800mm H:750mm Konk Click Here: 4 £1,299.00 £5,196.00 4 Chair N/A Konk 45cm x D:50cm x H:45cm seat Konk Click Here: 8 £625.00 £5,000.00 7 Coasters N/A Etsy N/A Etsy Click Here 8 £4.00 £32.00 8 trees P8HHNM W Outsunny H: 1120 cm onbuy.com Click Here 2 £65.89 £131.78 9 table décor N/A The Little botanical 5.5cm The Little botanical Click Here 4 £10.00 £40.00 Bar Seating: # Item Item Description Item Code Image Brand Dimensions Supplier Details Link Quantity Estimate Item Price Estimate Total Price 10 bar stools 5115 Cult 77 cm Cult Click Here 8 £79.00 £632.00 11 Seating Bar N/A Custom Custom Custom Custom 1 £0.00 POS: # Item Item Description Item Code Image Brand Dimensions Supplier Details Link Quantity Estimate Item Price Estimate Total Price 12 Bar Counter N/A Custom Custom Custom Custom 1 £0.00 FF&E 3 General: # Item Item Description Item Code Image Brand Dimensions Supplier Details Link Quantity Estimate Item Price Estimate Total Price 20 floor tiles Stone Deals 60 x 60 cm Stone Deals Click Here 200 £14.99 £2,998.00 21 light fixture AT1832 Atkin & Thyme Dia. 25cm 44H cm Atkin & Thyme Click Here 10 £69.00 £690.00 22 Souvenir Stand N/A Custom Custom Custom Custom 1 £0.00 Bathrooms: # Item Item Description Item Code Image Brand Dimensions Supplier Details Link Quantity Estimate Item Price Estimate Total Price 23 Bathroom light 0760 Designer Bathroom Concepts 129 cm HiB Click Here 2 £85.00 £170.00 24 Basin spout N/A C.P. Hart 160-190mm C.P. Hart Click Here 2 £729.54 £1,459.08 25 Washbasin - natural finish gdrab35n a C.P. Hart 350mm Rapolano Click Here 2 £1,946.28 £3,892.56 26 Soap dispencer BA01-1LG Houzz W 3" D 3" H 7.25" Click Here 3 £89.00 £267.00 27 Vanity worktop Caesarsto ne 4046 Excava Shaw Stone Ltd 50X 100X 30 cm Shaw Stone Ltd Click Here 2 £671.00 £1,342.00 28 Back-to-wall Toilet C66047 Bathroom mountain H: 450mm X D: 540 Nevada Click Here 2 £169.99 £339.98 29 Bathroom tilesRaw sand matt N/A C.P. Hart Click Here £0.00 £ 24,845.78
Bar Seating: # Item Item Description Item Code Image Brand Dimensions Supplier Details Link Quantity Estimate Item Price Estimate Total Price 10 bar stools 5115 Cult 77 cm Cult Click Here 8 £79.00 £632.00 11 Seating Bar N/A Custom Custom Custom Custom 1 £0.00 POS: # Item Item Description Item Code Image Brand Dimensions Supplier Details Link Quantity Estimate Item Price Estimate Total Price 12 Bar Counter N/A Custom Custom Custom Custom 1 £0.00 13 feature for back wall of bar N/A Custom Custom Custom Custom 1 £0.00 14 Cafe EPOS System N/A Eposnow N/A Eposnow Click Here 1 £42.00 £42.00 Lounge Area: # Item Item Description Item Code Image Brand Dimensions Supplier Details Link Quantity Estimate Item Price Estimate Total Price 15 lounge chair J04MCY0 00006BW Homary D: 52 cm x W: 58 cm Homary Click Here 3 £259.99 £779.97 16 coffee table N/A Konk L:100cm x D:40cm x H:35cm Konk Click Here 1 £549.00 £549.00 17 rug N/A Rugs direct 200 x 290cm Rugs direct Click Here 1 £269.99 £269.99 18 Clock N/A Etsy 16 16" Etsy Click Here 1 £399.00 £399.00 19 wall artwork N/A by Trindira A 91 x 68 cm FineartAmerica Click Here 3 £246.00 £738.00 FF&E Schedules
FF&E 2
Office Design

The Hammond & Craven Law firm is located in a prestigious Manhattan high-rise building that serves affluent businesses. The decor exudes sophistication and formality, featuring dark polished oak and achromatic tones.





The reception area is particularly striking, taking inspiration from the designs of Zaha Hadid. Additionally, the program boasts an ample conference room for holding meetings; two smaller meeting rooms; a library, an interns' area with an open floor plan; two opulent offices for the principals; a secretary's office nearby; and a breakroom for all employees to use.

The portfolio showcases a well-thought-out floor plan with designated zones to ensure optimal traffic flow. Both the furniture plan and detailed section elevations are included, and all custom furniture is professionally drawn up with precise measurements. The furniture choices reflect the overall aesthetic of the space.


22
Block Diagram
Hand-Rendered Floor Plan
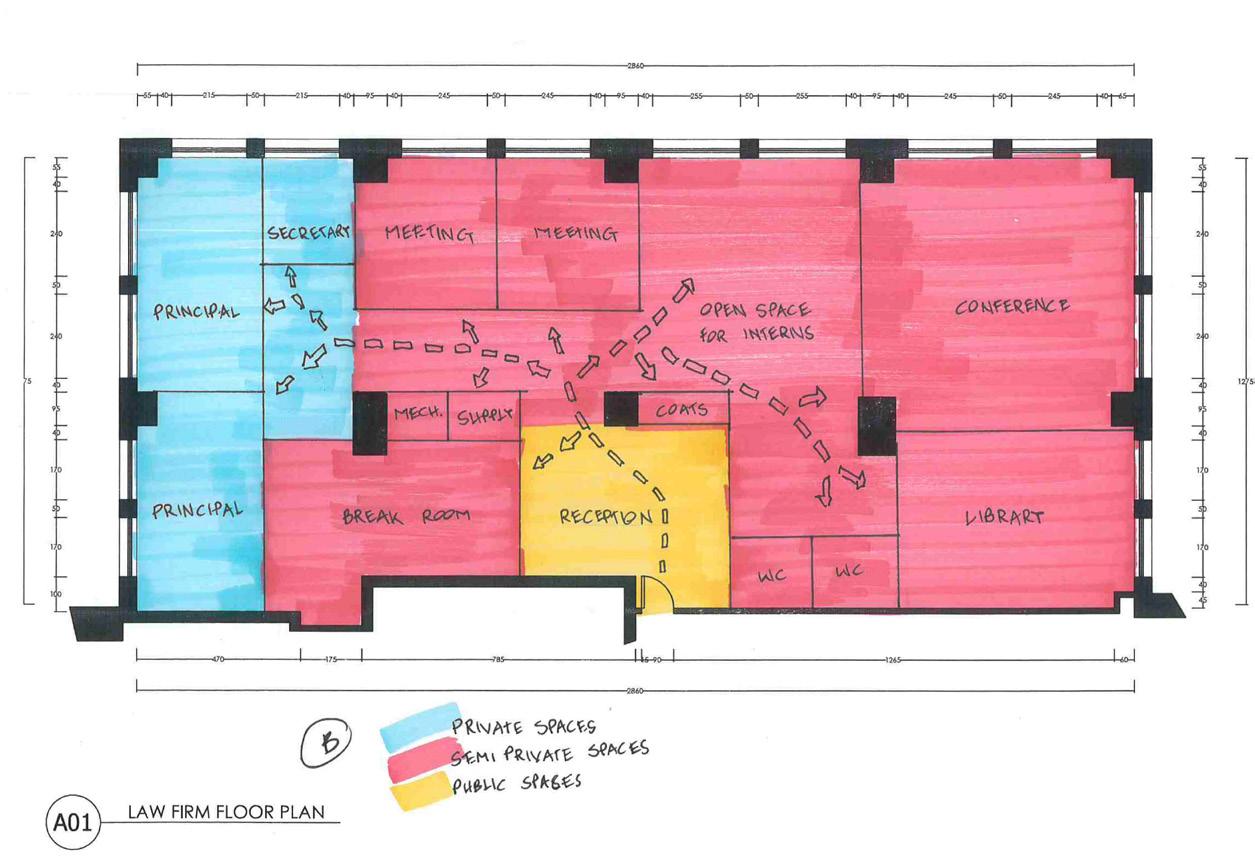
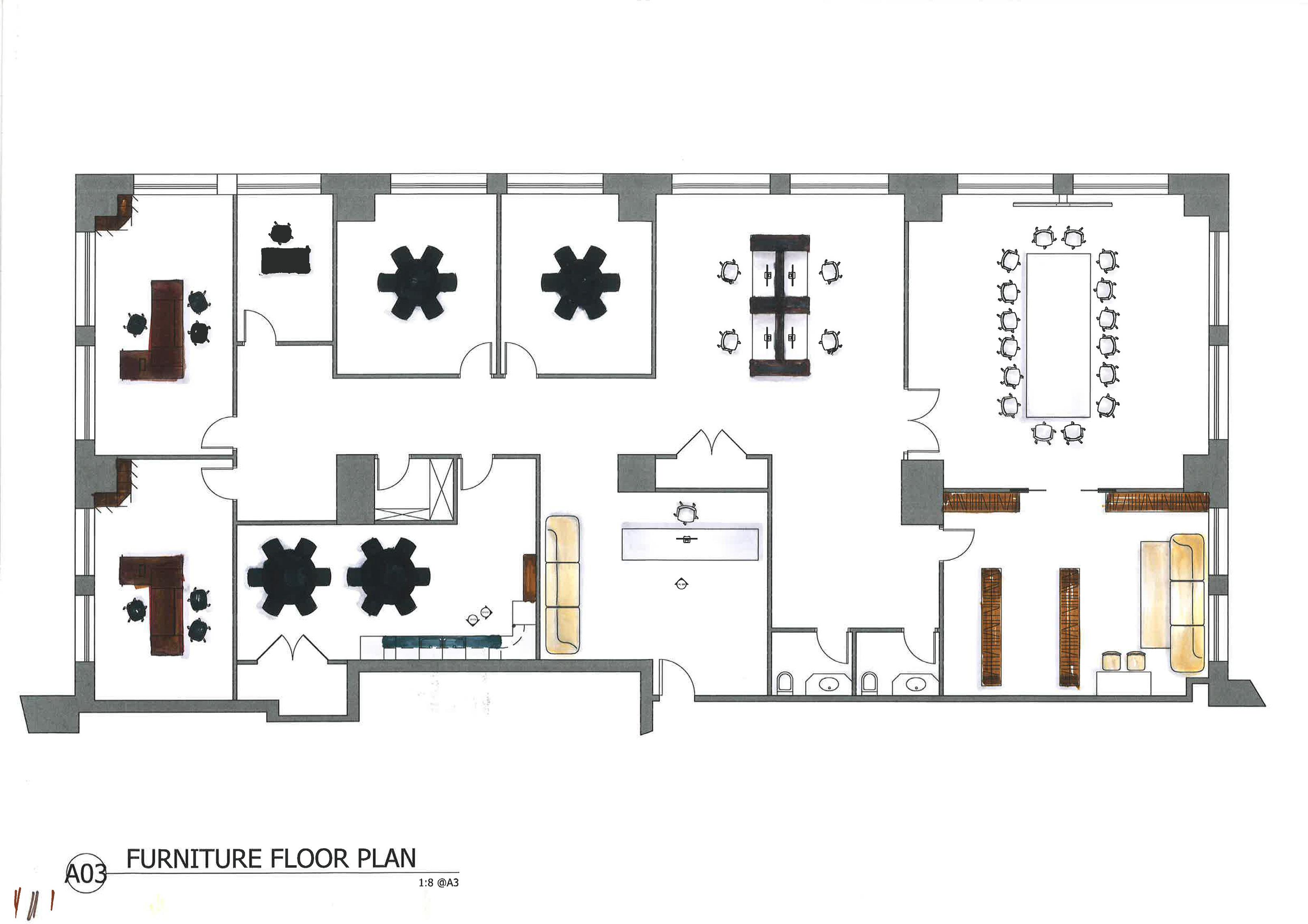
Pros:
Reception area does not overlook any private spaces
Large conference room with adjacent spacious library
Open space for interns to collaborate easily

Quite zone for principals, with secretary's room adjacent
Expansive windows in most-used areas
Coat closet near interns office space – where it is most needed
Bathrooms are easily accessible
Wide comfortable hallway
Cons:
Break room entrance is through reception area (can be changed considering supply closet)
Elevation
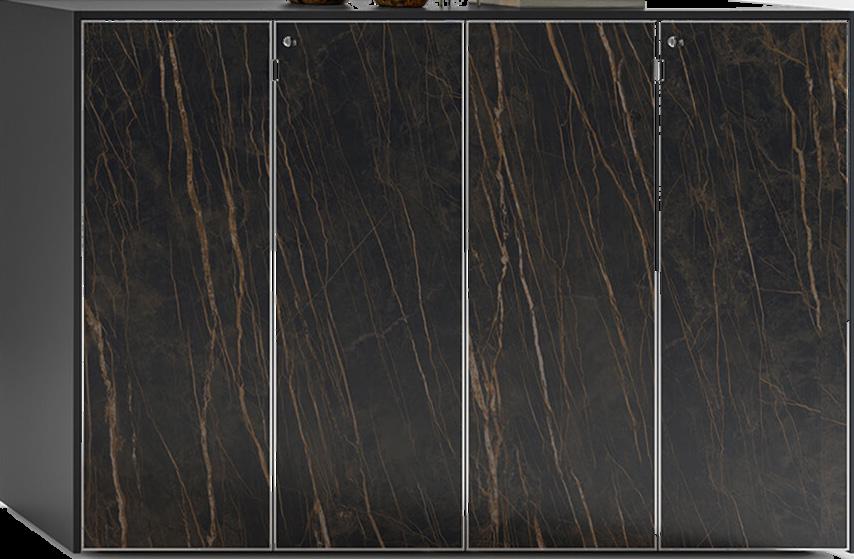
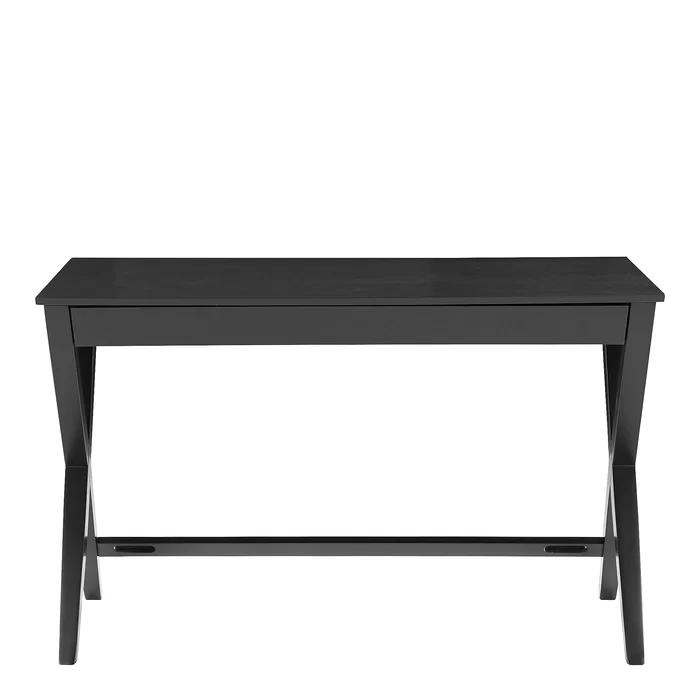
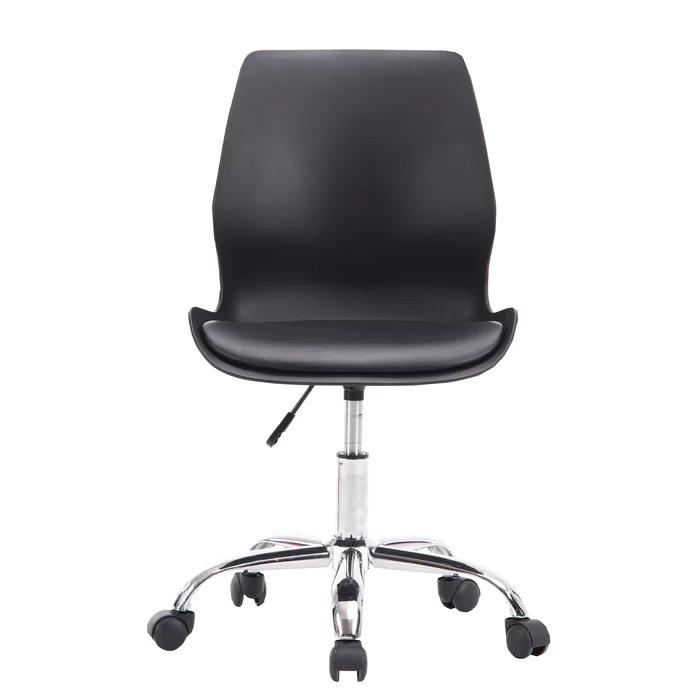
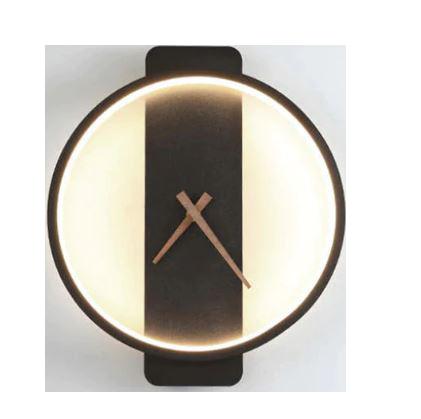
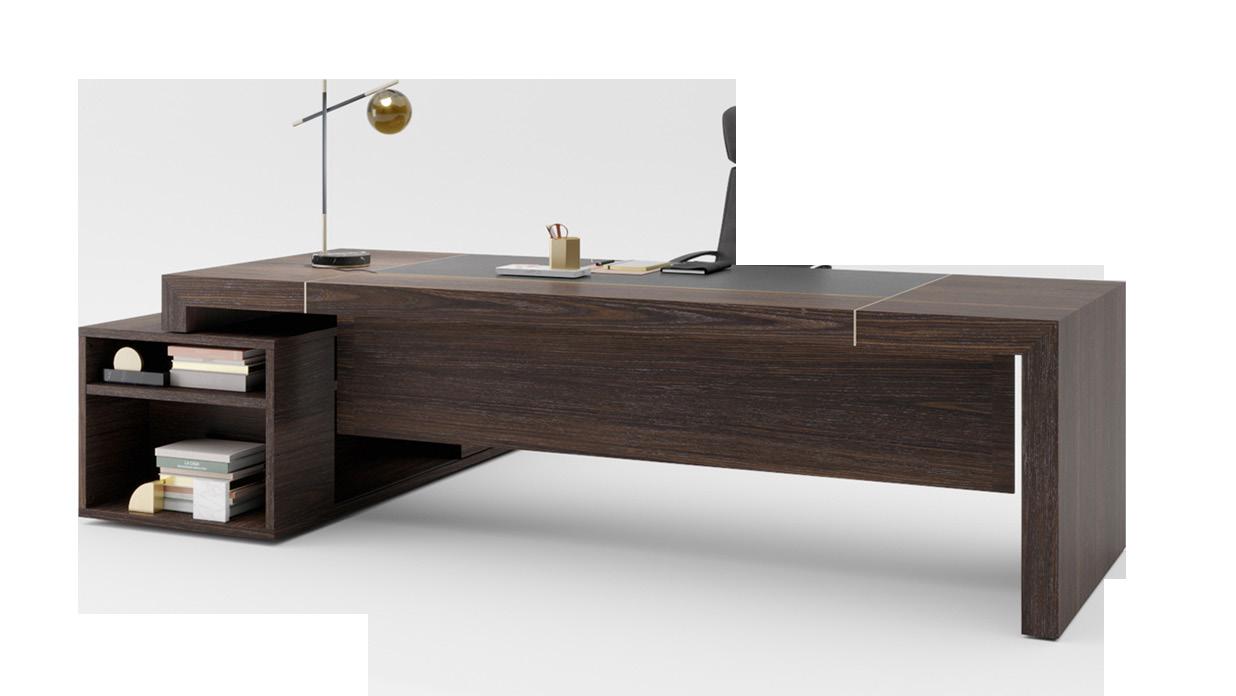
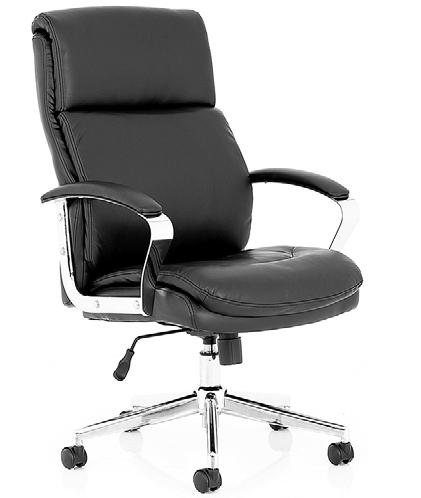

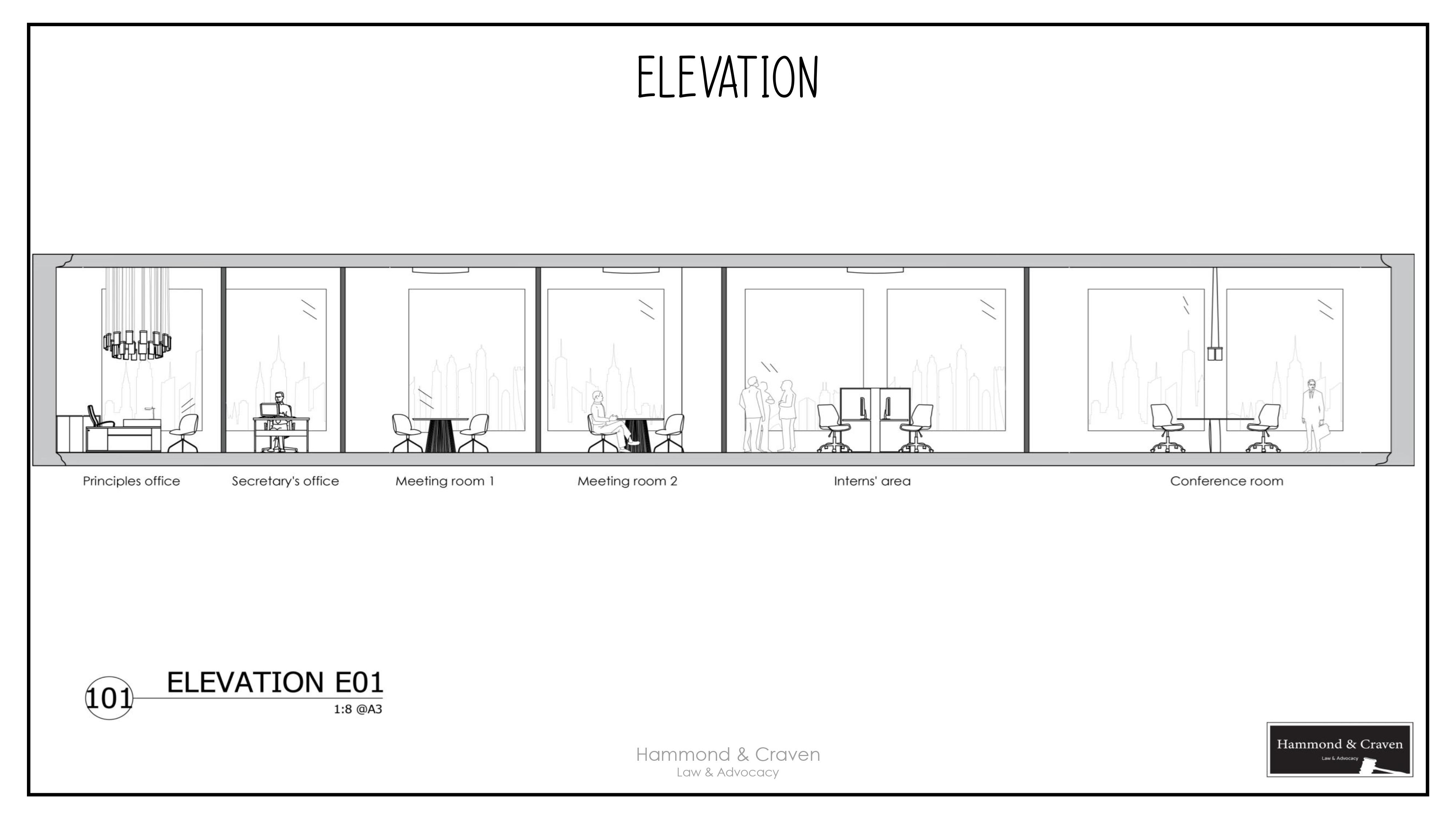
Bathrooms

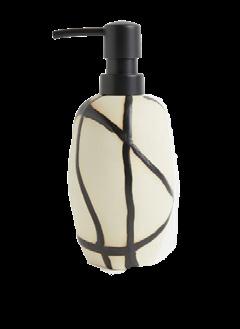
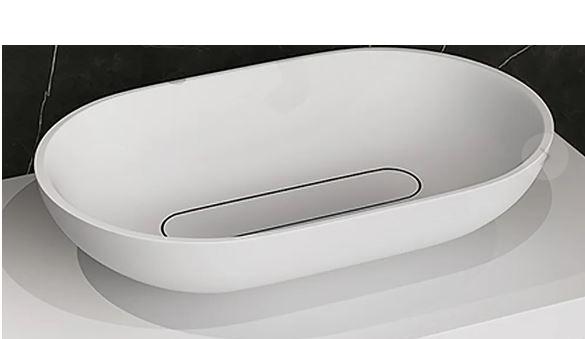
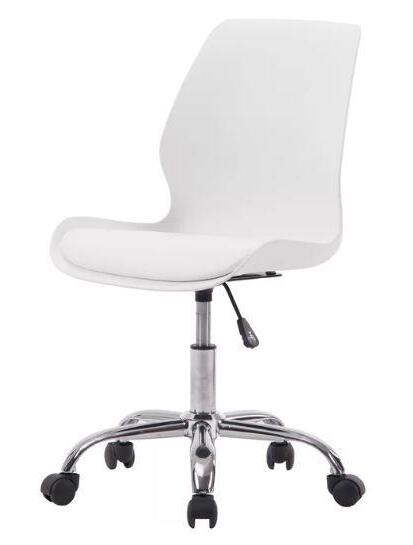

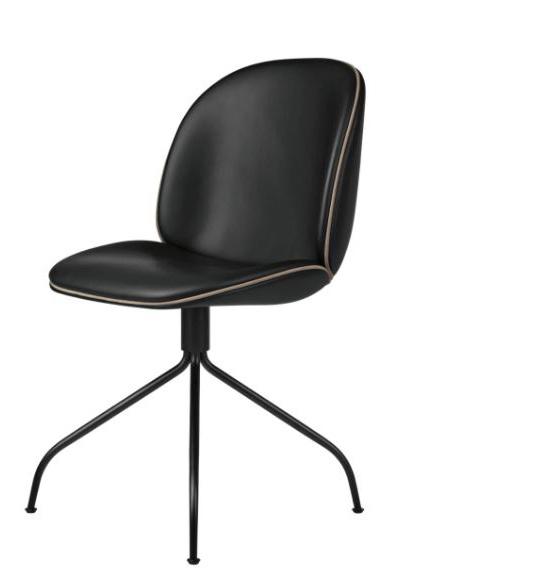
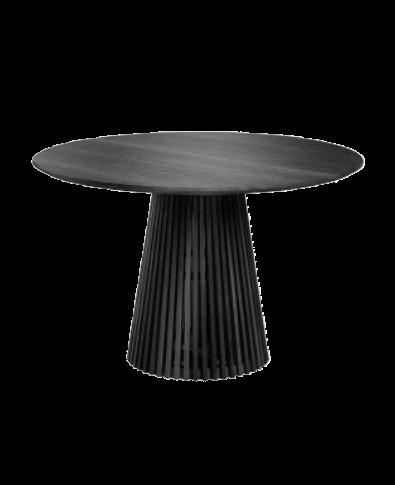
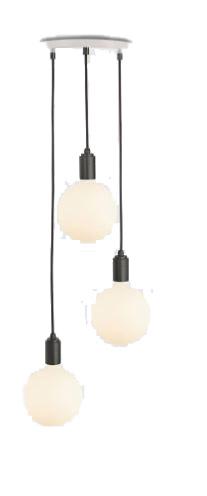


Elevation 2
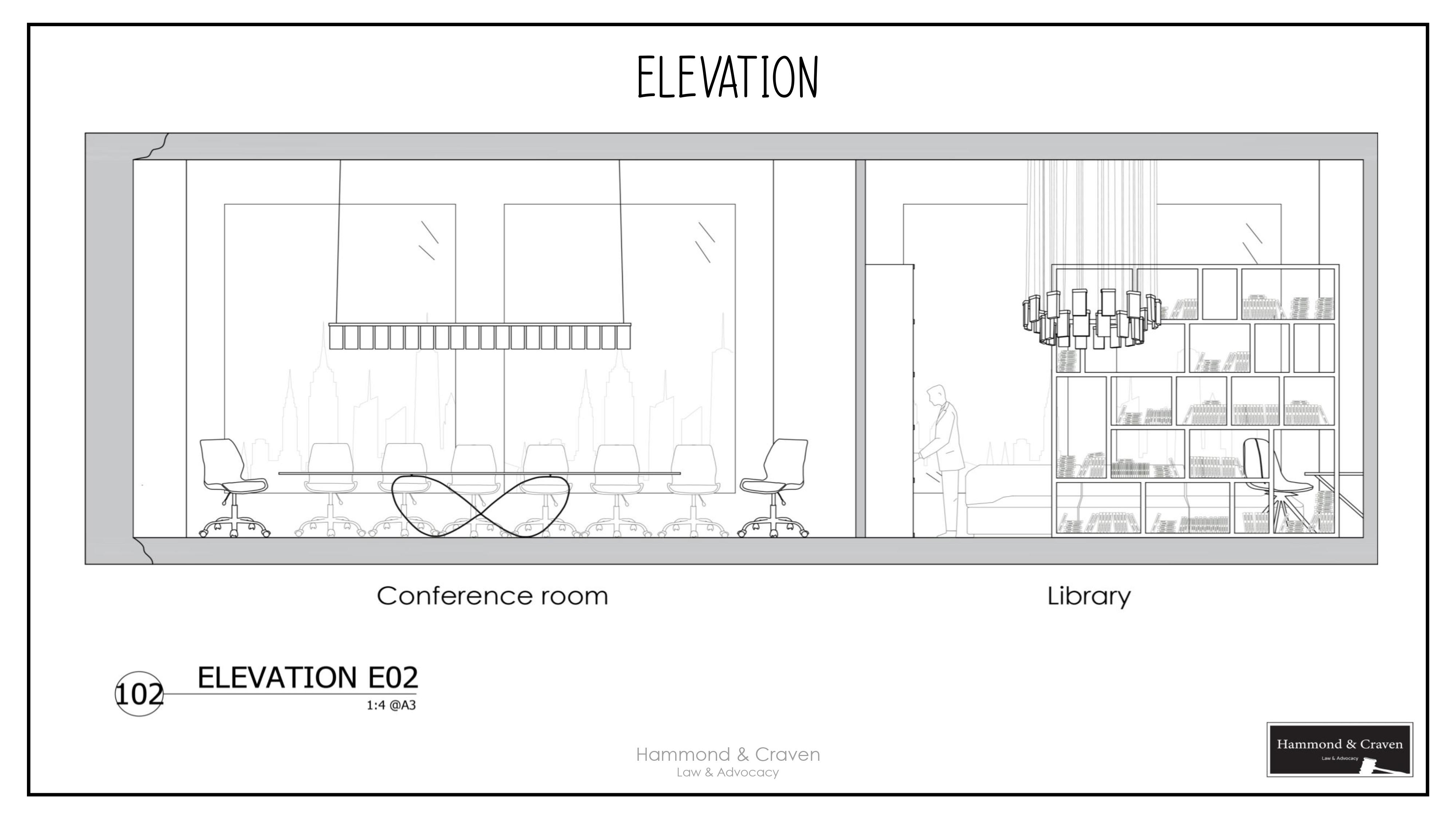

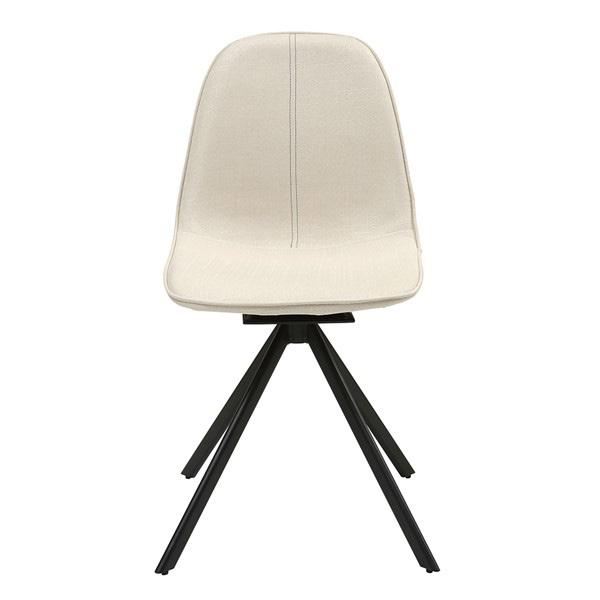


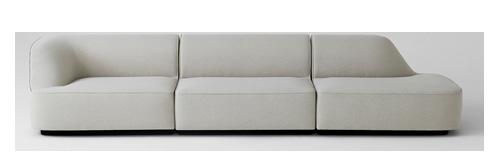
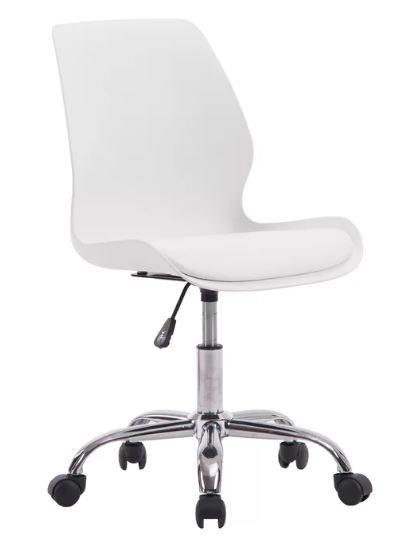
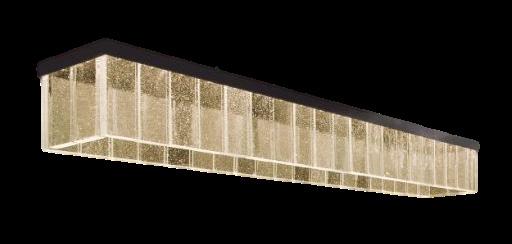
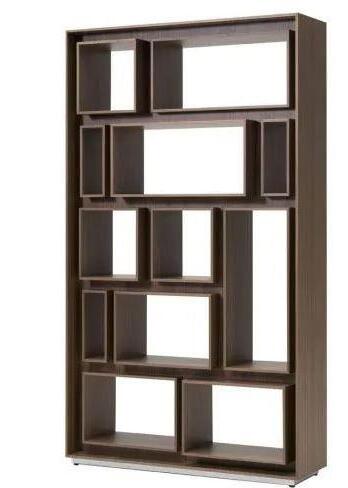

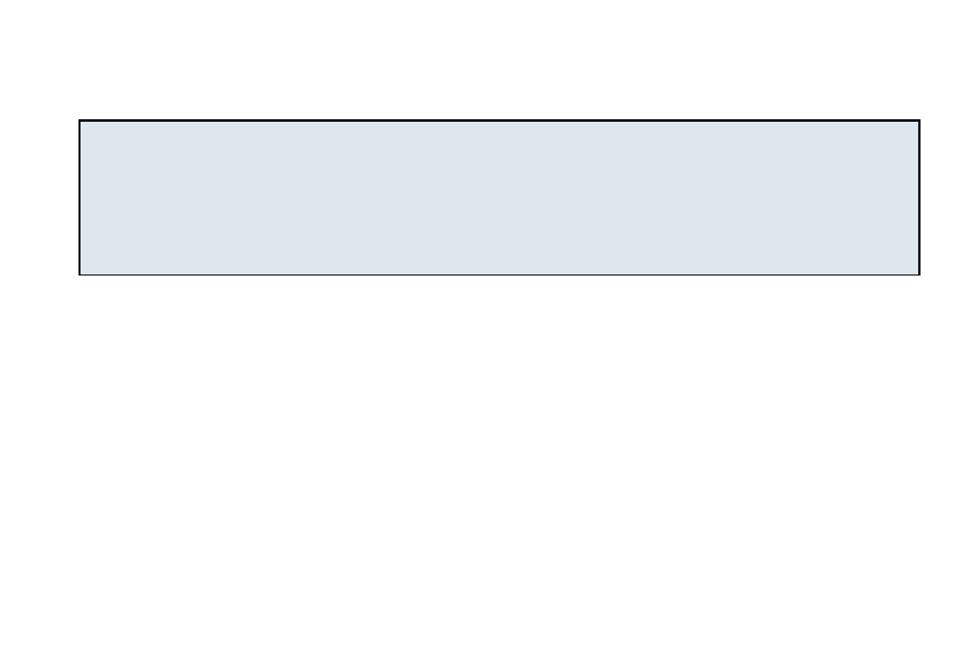

26
Section Elevation 1

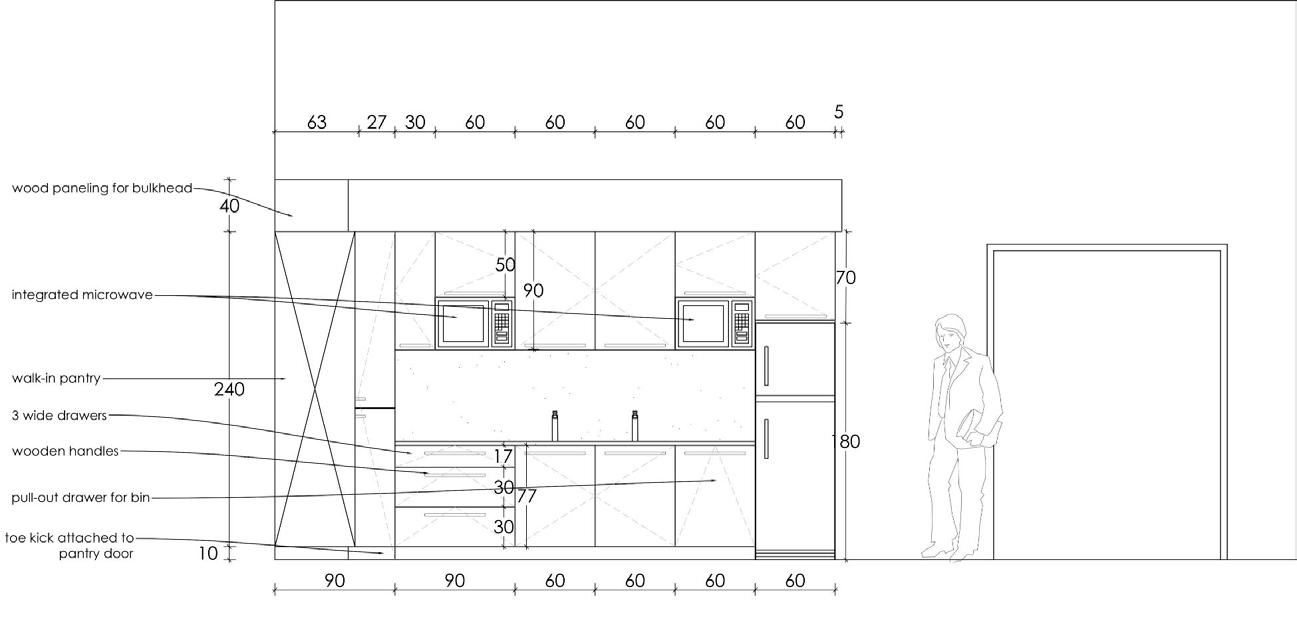




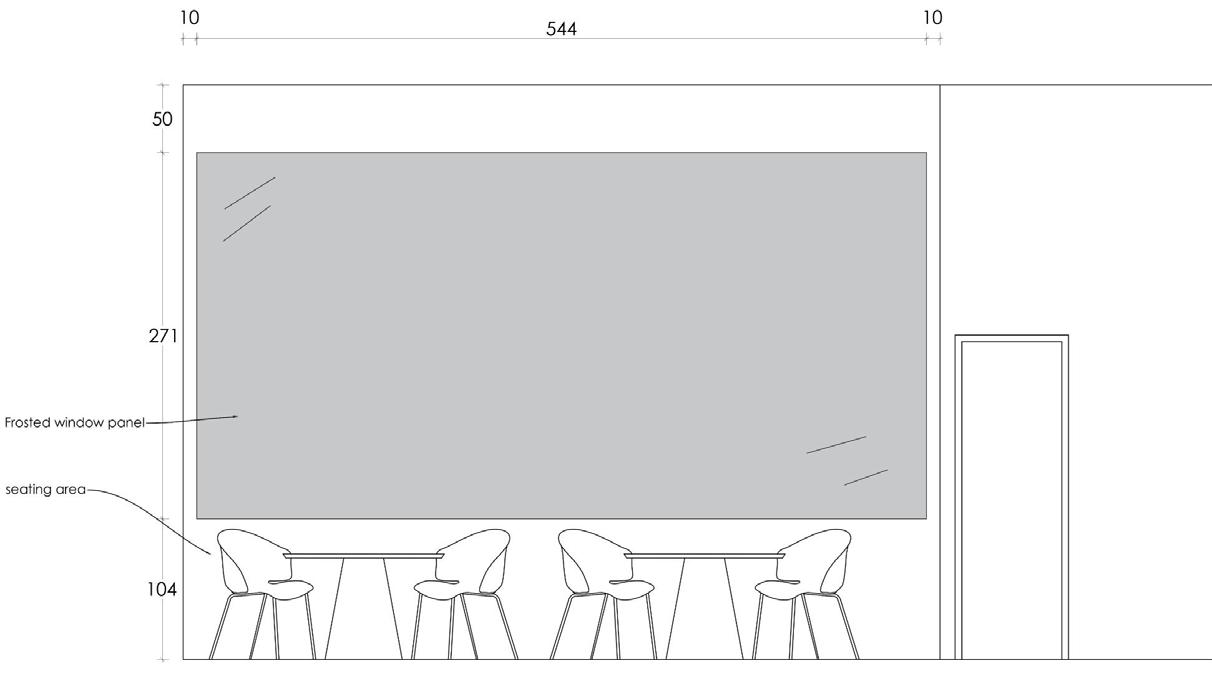

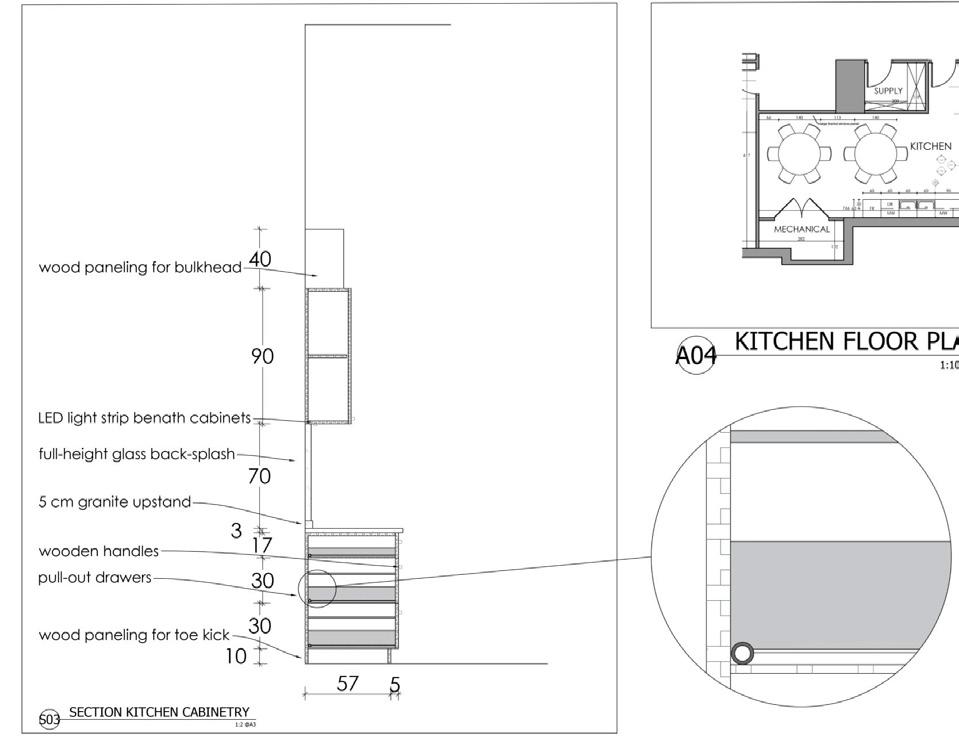

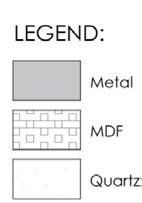


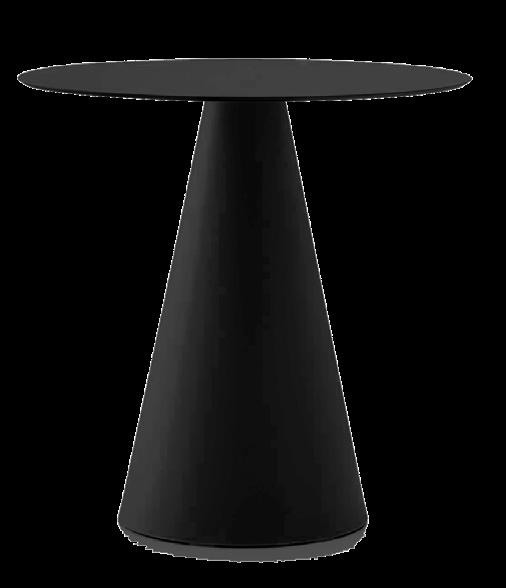
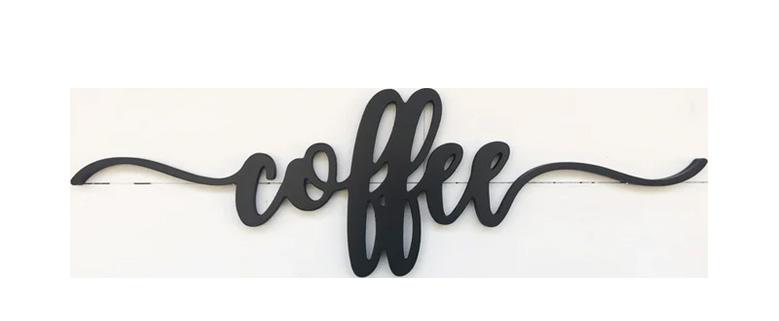
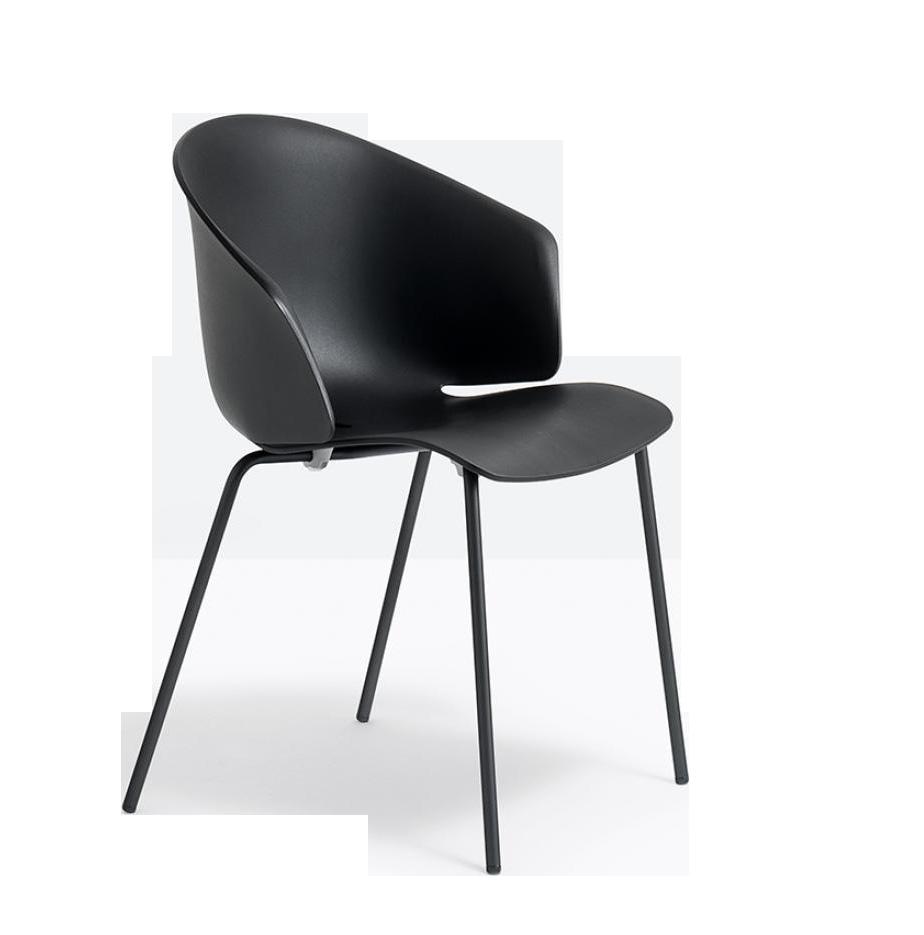

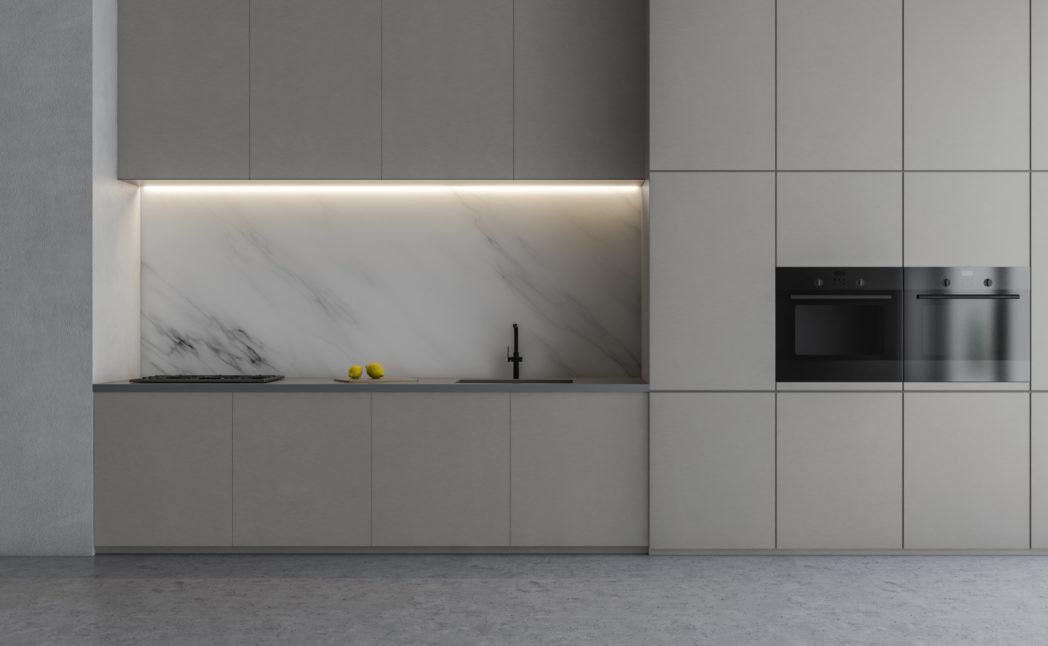
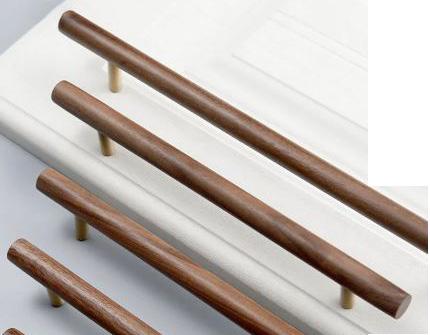
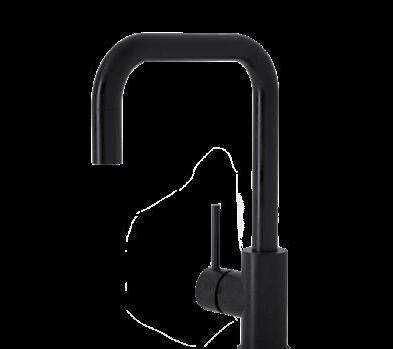
27 Hammond & Craven Law & Advocacy Kitchen elevation Hammond & Craven Law & Advocacy Kitchen elevation Hammond & Craven Law & Advocacy Kitchen elevation Hammond & Craven Law & Advocacy Kitchen section & detail Kitchen Inspirational image
Design Inspired by Zaha Hadid
Hand-Drawn Perspective
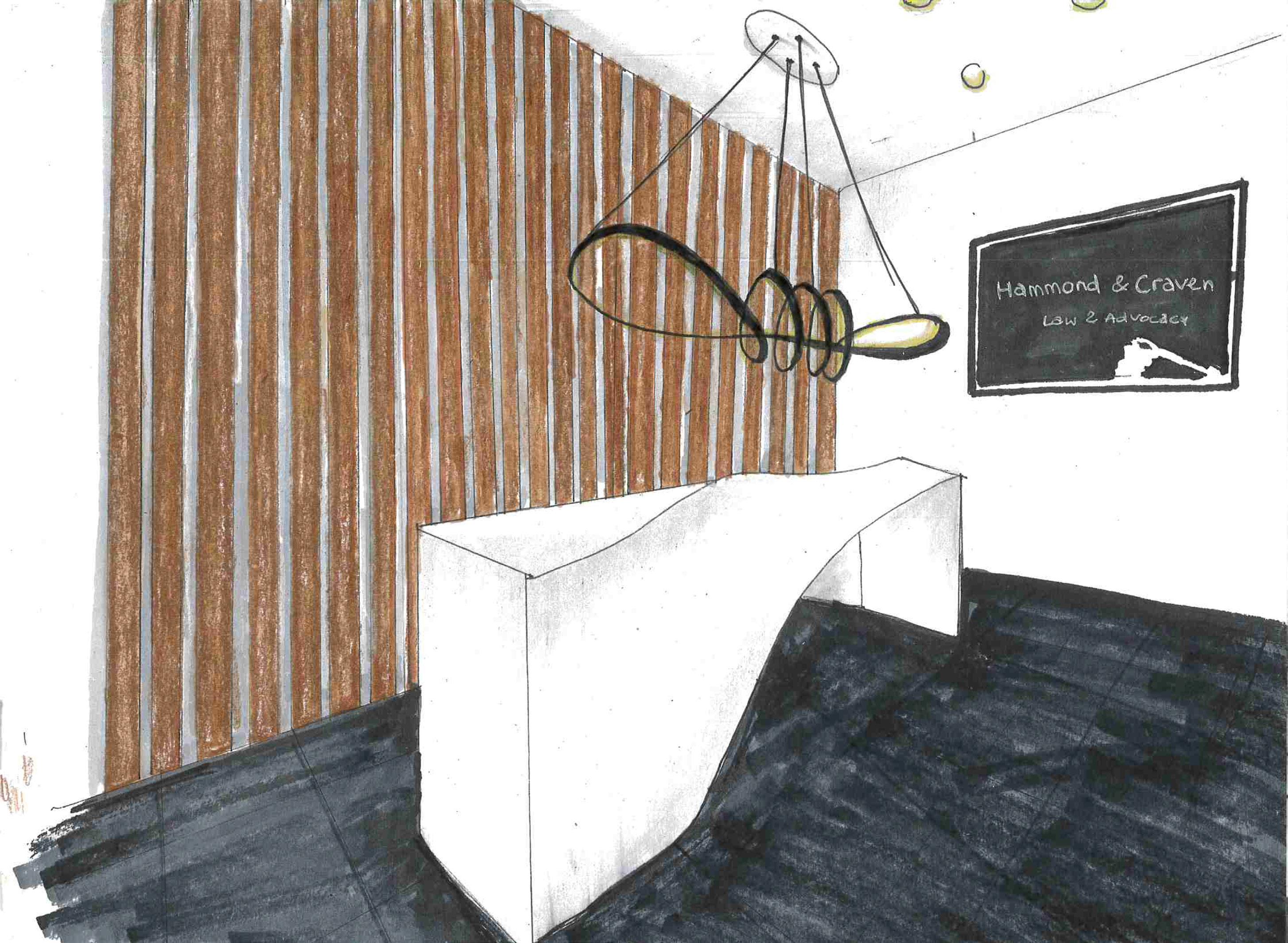
Zaha Hadid, was a British architect famous for her radical deconstructivism designs. She was known as 'the master of the curve'.
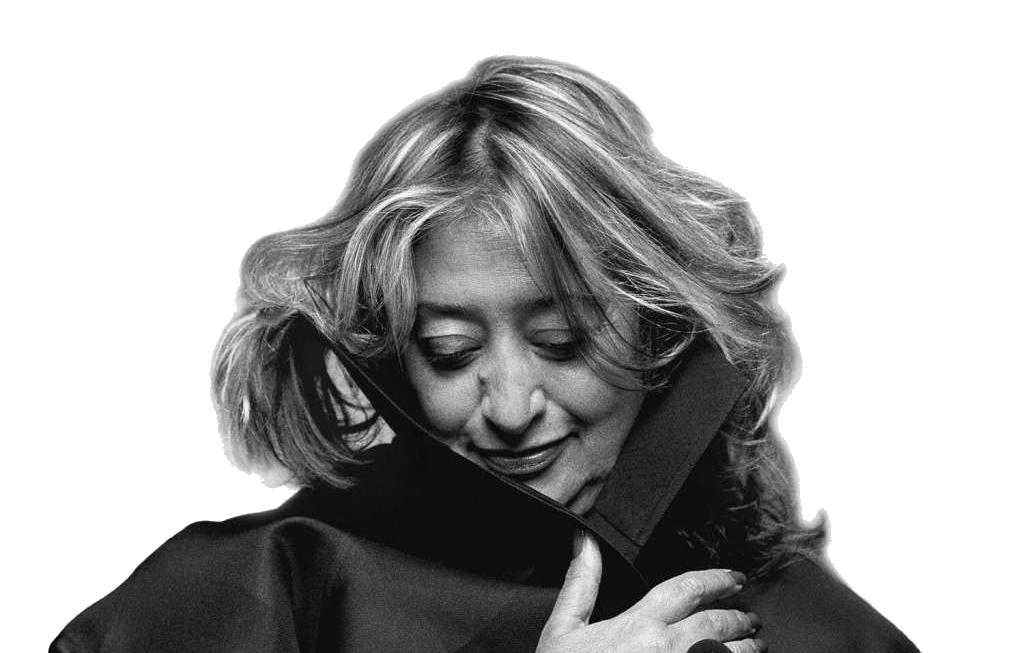
28
Reception Area

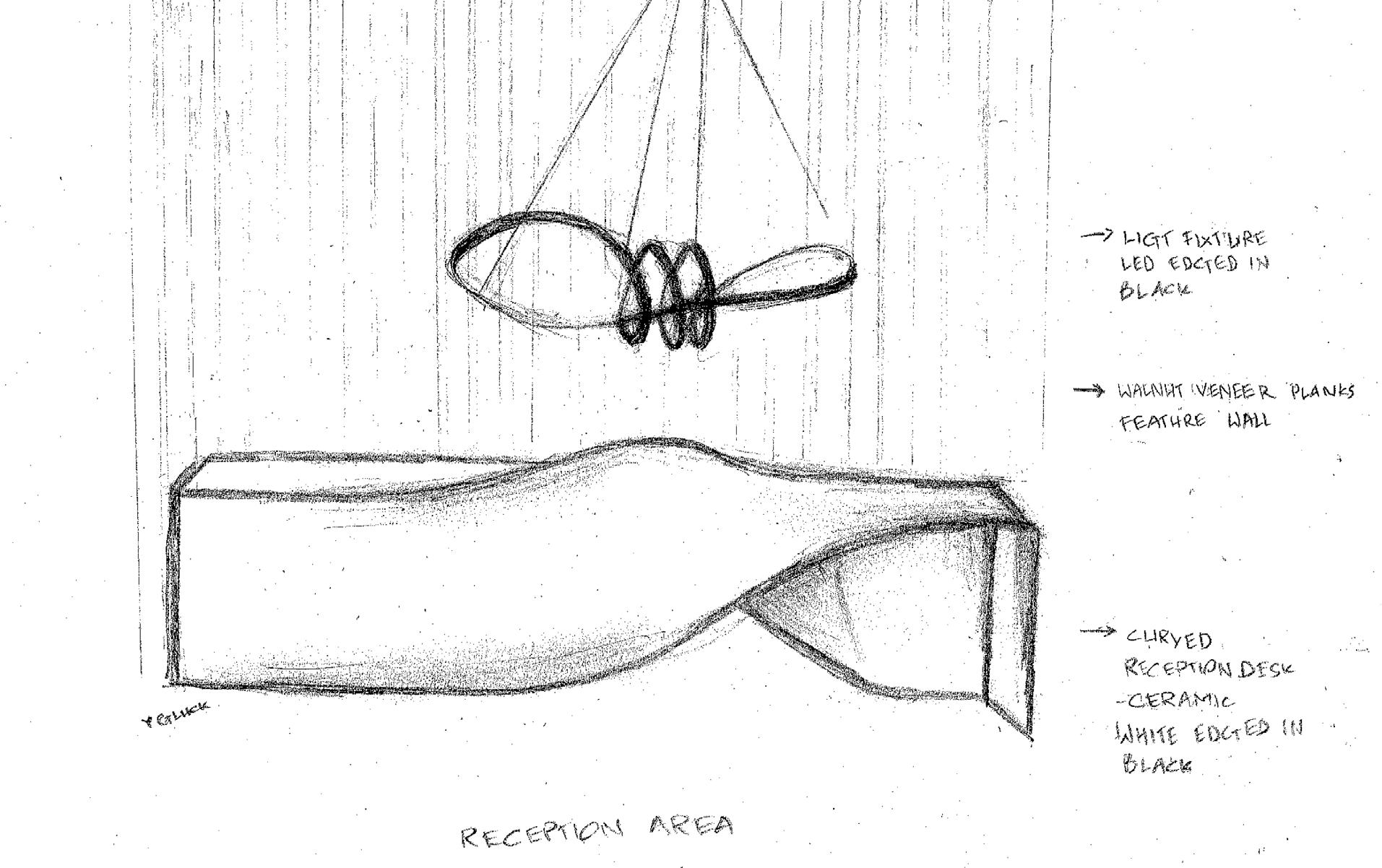
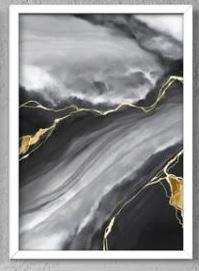
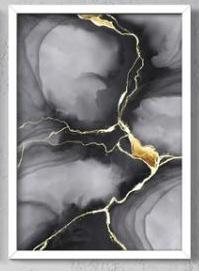
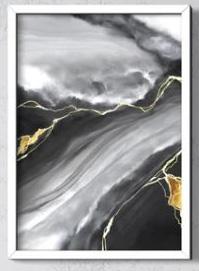
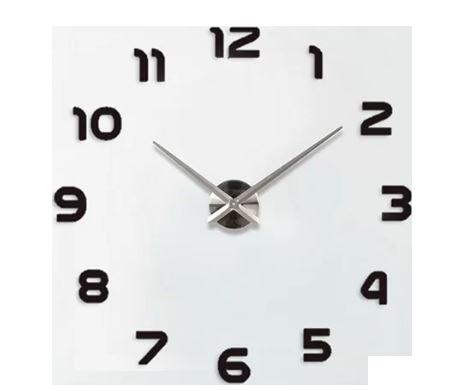
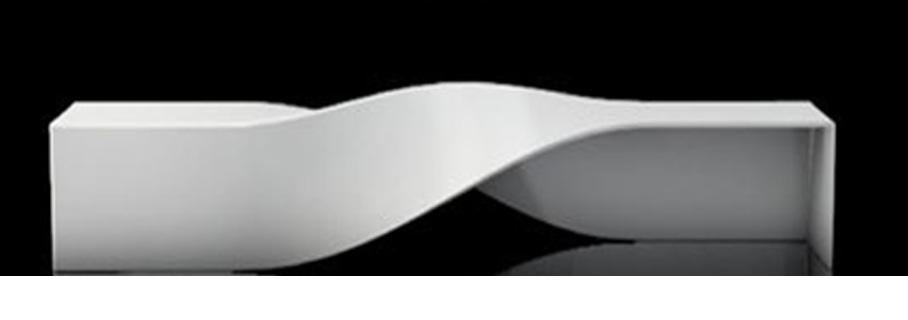

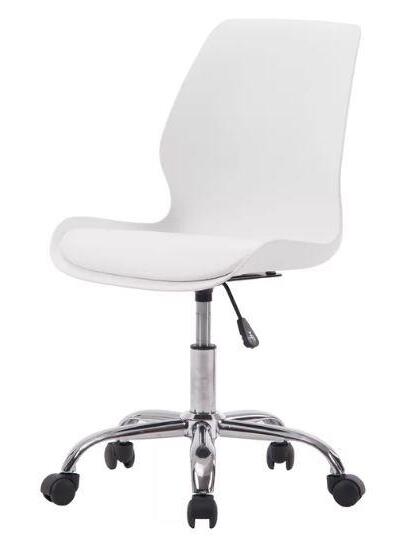
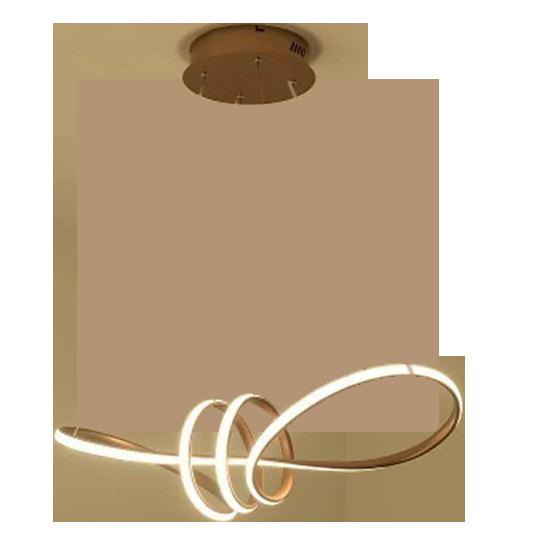
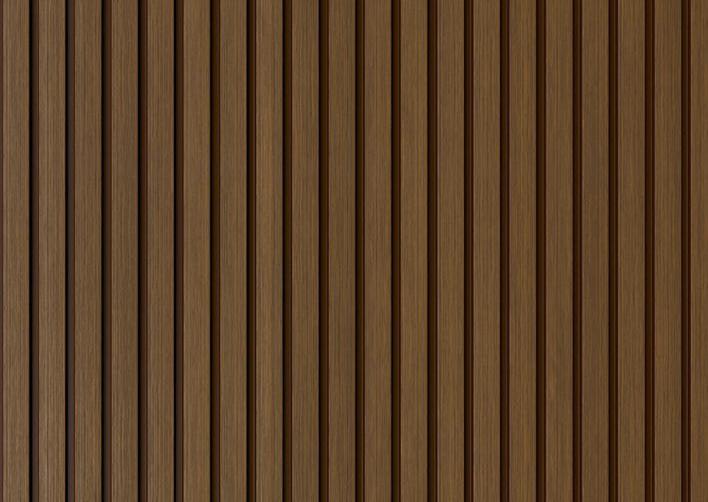
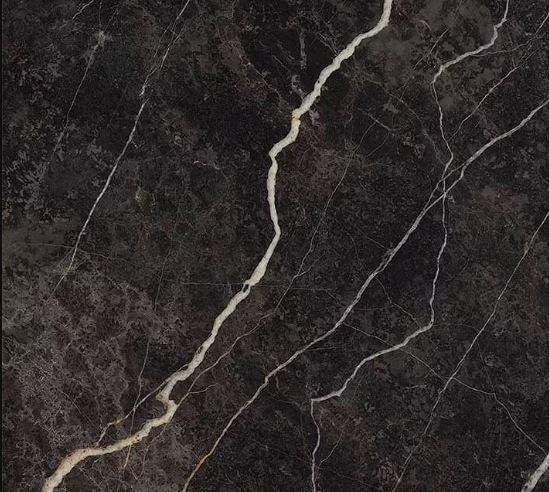
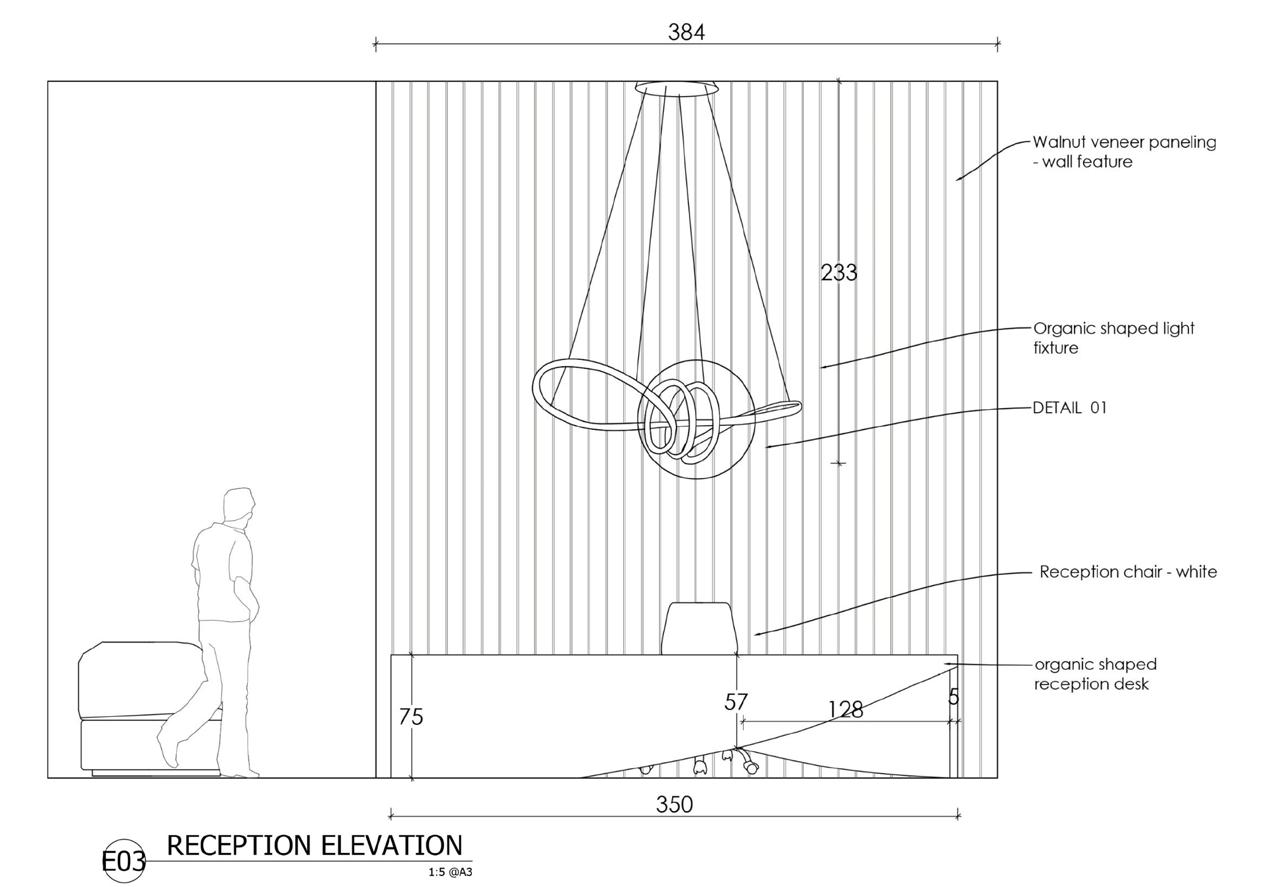
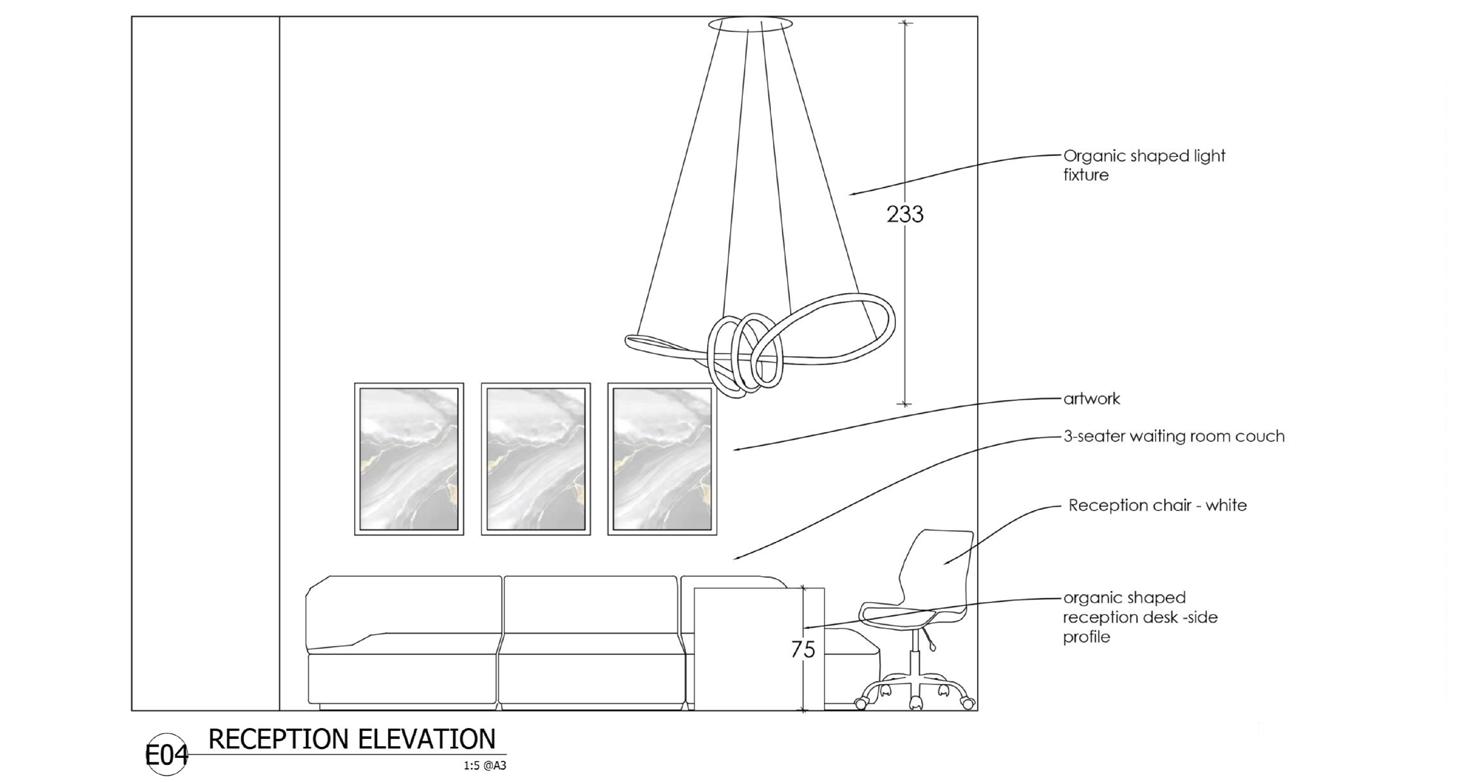


29
Selections for Reception Area
Hand-drawn Sketch
Bedroom Design





This master bedroom was designed to be a space of comfort and practicality. Shades of grey and white, with accents of gold, give the room a very luxe and elegant vibe. The furniture is symmetrically balanced to give the space a sense of belonging. The rounded bedside lamps and flush-ceiling light fixture provide adequate artificial lighting in the room, making it cosy and yet functional at the same time. The textured artwork brings emphasis and adds texture, thus bringing a feeling of harmony and rhythm throughout the space.

This project places a strong emphasis on hand drawing and sketching, with all layouts meticulously drafted by hand including architectural lettering.

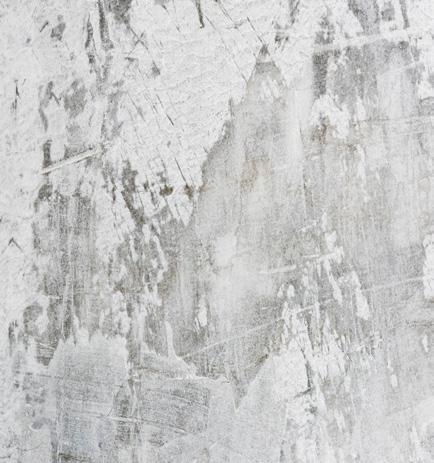
30
Hand-Drawn Layouts

Existing Conditions




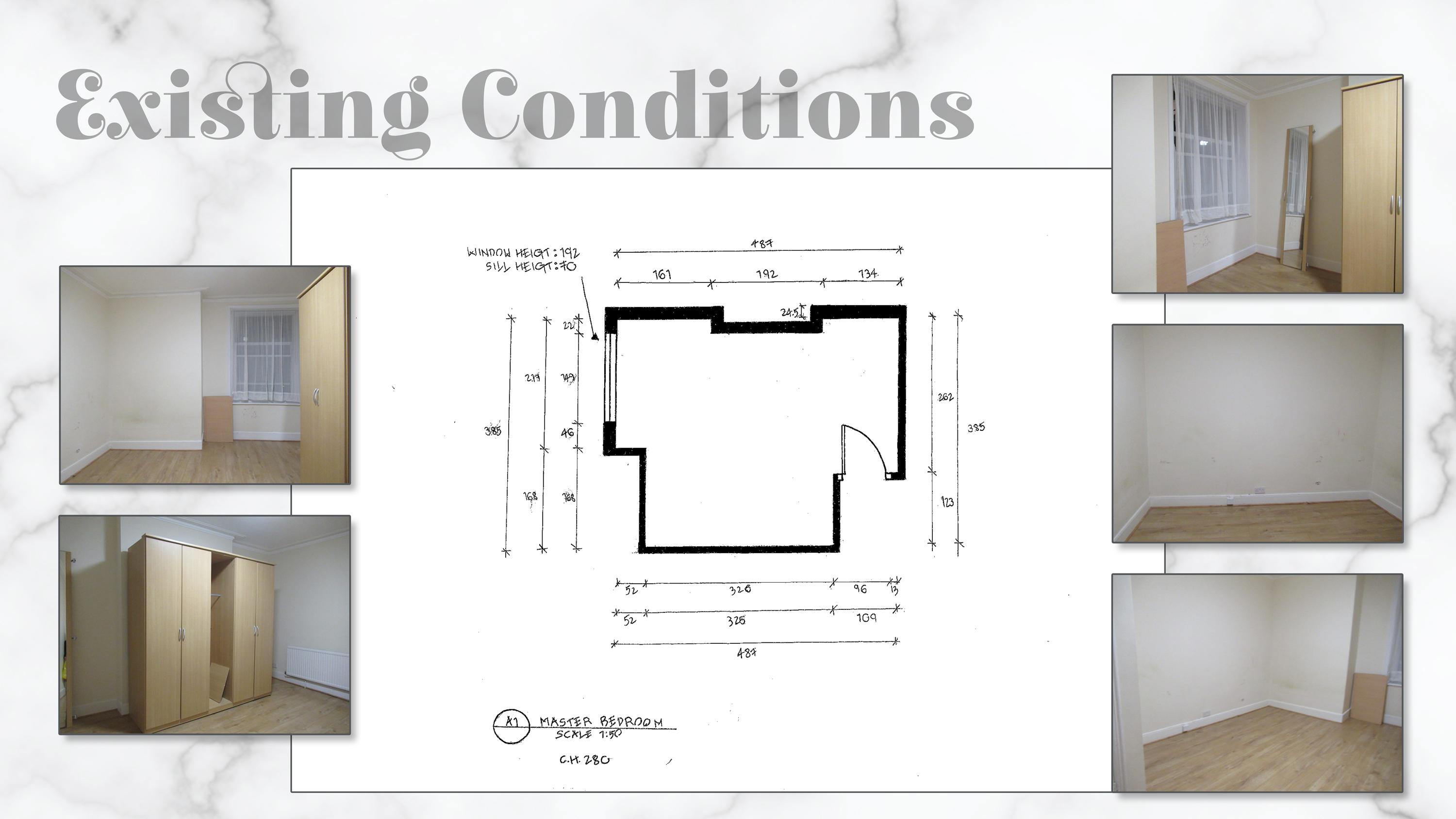








3D Model



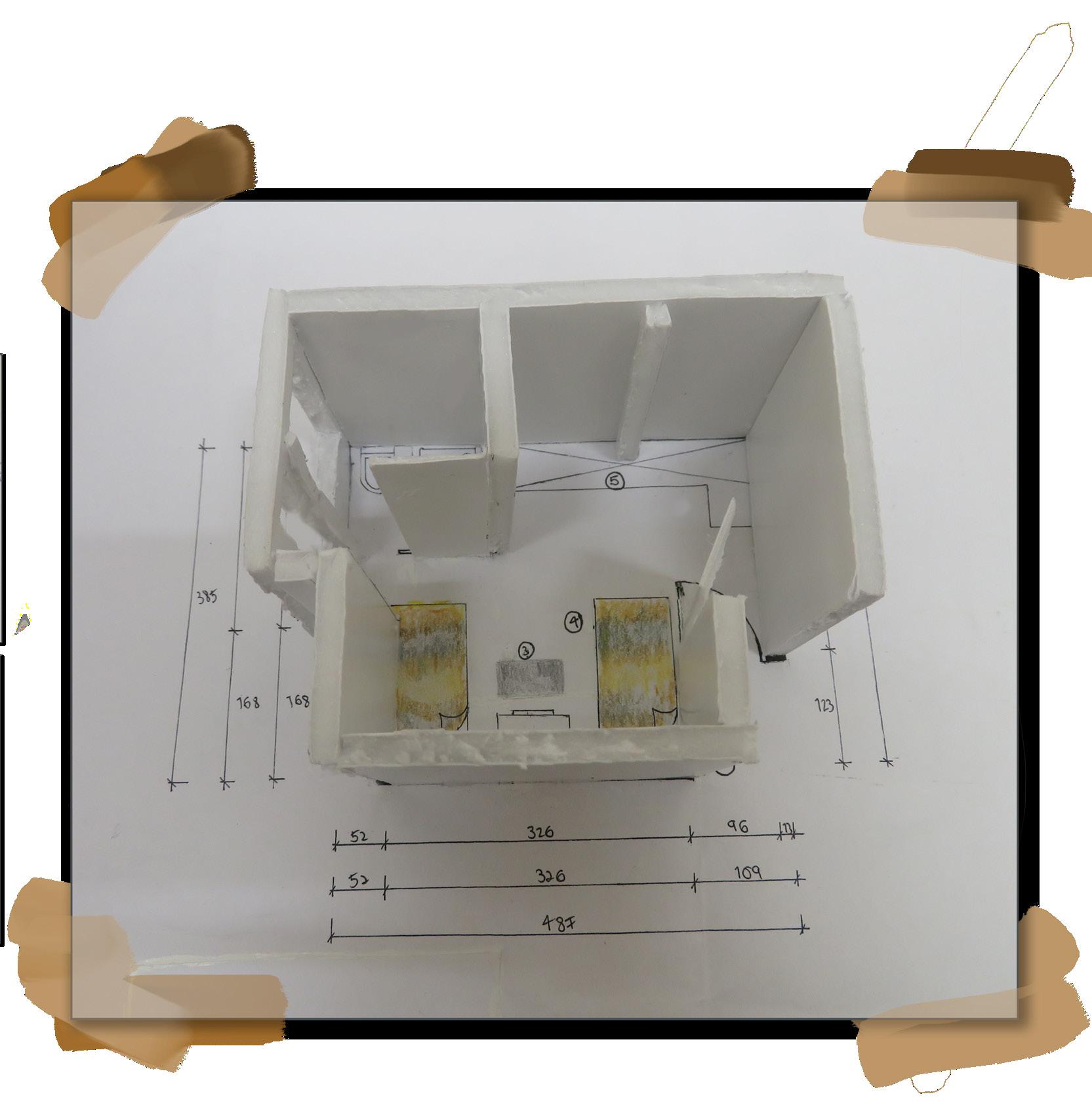
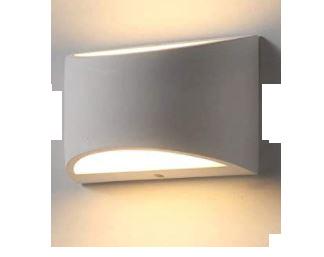
Furniture Selections

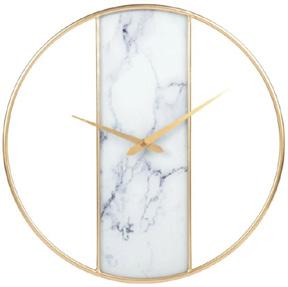
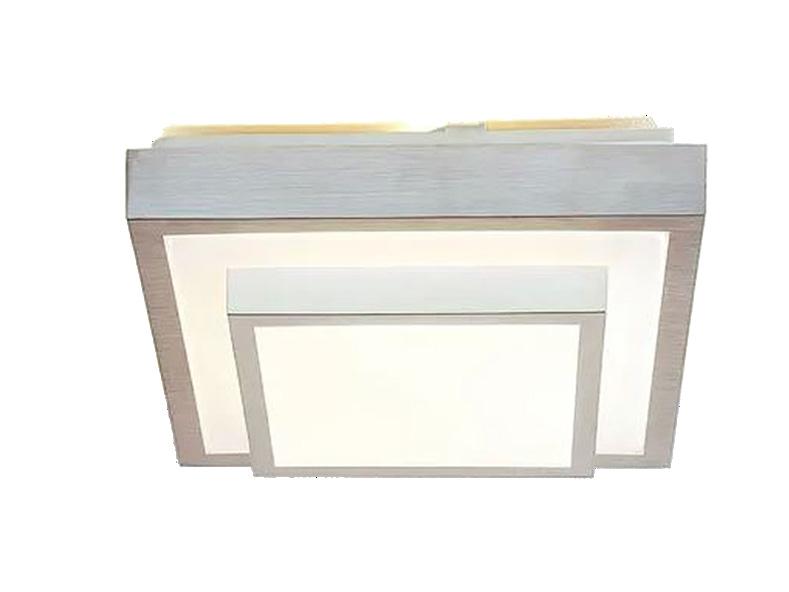

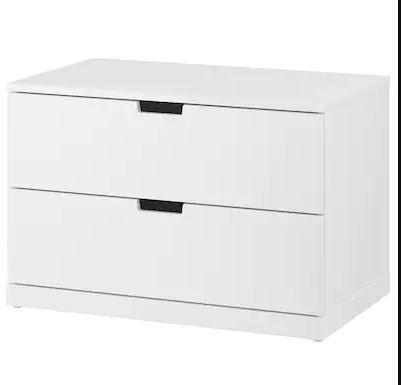
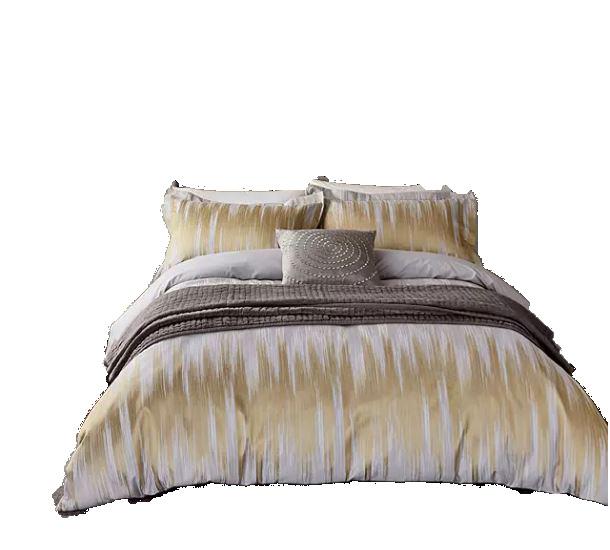
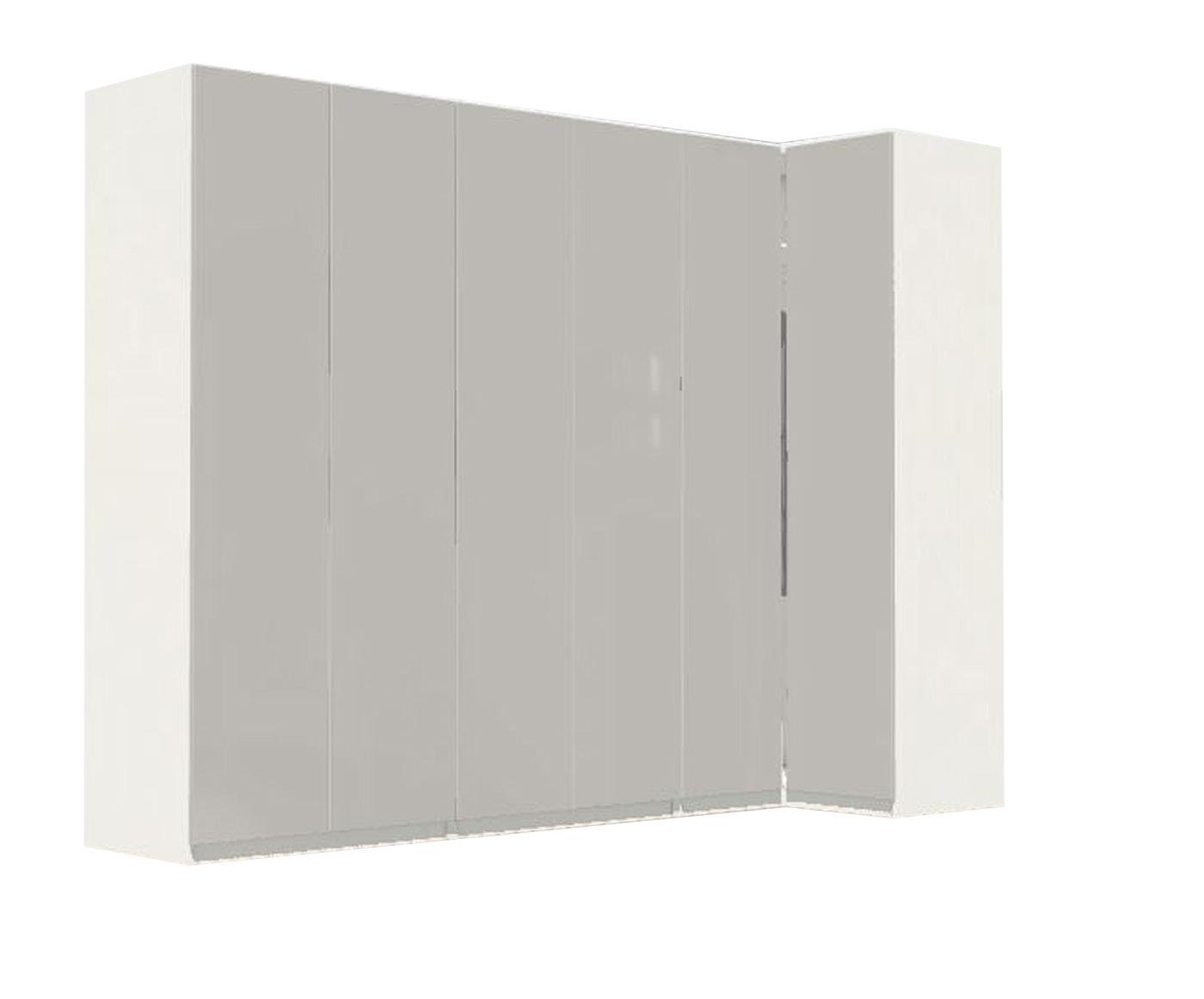
32
New Project
Placeholder for latest project by Jade Interiors. Stay tuned for details.


33
The Avenue

The apartment was initially a two-bedroom unit with a difficult-to-navigate floor plan and in poor condition, spanning two levels. The staircase was inconveniently situated, causing flow disruptions throughout the space.
The property underwent a redesign that resulted in four generously sized bedrooms with a more functional layout. The staircase was relocated to enhance the flow, and another floor was added by utilizing the roof space and lowering the ceiling below. Additionally, the kitchen - living area was expanded and repositioned to take advantage of the higher ceiling at the front of the house.
34 SECOND FLOOR 1 100 121 20 10 181 10 317 10 338 277 443 730 287 10 730 BEDROOM 160 100 97 10 443 Below 150cm A.F.F. BATHROOM BEDROOM 10 11 12 13 14 15 16 100 E01 BEDROOM CHOICE HOMES PROPOSED SECOND FLOOR LAYOUT Flat 2, 16 The Avenue, London, England Sheet No. 2023 Gluck phone: 07309178458 email: jadeinteriors41@gmail.com 1:50 @ A3 SCALE 3.1 15-May-23 VERSION DATE SG@CHOICEHOMESGROUP.COM All dimensions should be checked on site prior construction with mm difference allowance. GENERAL NOTES: 003 25 90 125 97 803 288 730 441 10 281 730 92 125 95 125 10 145 222 342 10 451 803 89 90 E01 15 212 90 10 48 133 10 338 312 FIRST FLOOR 1 KITCHEN/ DINNER LIVING ROOM BATHROOM BEDROOM CHOICE HOMES PROPOSED FIRST FOOR LAYOUT Flat 2, 16 The Avenue, London, England Sheet No. 2023 Gluck phone: 07309178458 email: jadeinteriors41@gmail.com 1:50 @ A3 SCALE 3.1 15-May-23 VERSION DATE SG@CHOICEHOMESGROUP.COM All dimensions should be checked on site prior construction with 50 mm difference allowance. GENERAL NOTES: 002
DEMOLITION PLAN 1 C.H. 204 C.H. 243 C.H. 243 BEDROOM BEDROOM BEDROOM BATHROOM LIVING ROOM KITCHEN CHOICE HOMES DEMOLITION PLAN Flat 2, 16 The Avenue, London, England Sheet No. 2023 Gluck phone: 07309178458 email: jadeinteriors41@gmail.com 1:50 A3 SCALE 3.1 15-May-23 VERSION DATE SG@CHOICEHOMESGROUP.COM All dimensions should be checked on site prior to construction with 50 mm difference allowance. GENERAL NOTES: 001 SECTION ELEVATION E01 1 243 210 469 258 142 85 170 82 203 221 230 258 FIRST FLOOR SECOND FLOOR CHOICE HOMES SECTION ELEVATION E01 Flat 16 The Avenue, London, England Sheet No. 2023 Gluck phone: 07309178458 email: jadeinteriors41@gmail.com 1:50 @ A3 SCALE 3.1 15-May-23 VERSION DATE SG@CHOICEHOMESGROUP.COM All dimensions should be checked on site prior to construction with 50 mm difference allowance. GENERAL NOTES: 004
Before:
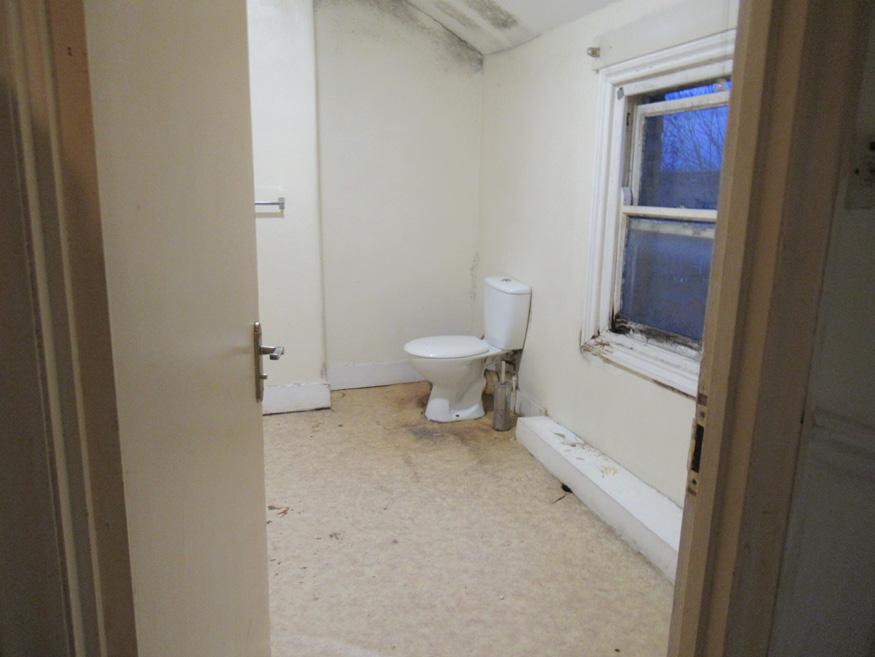
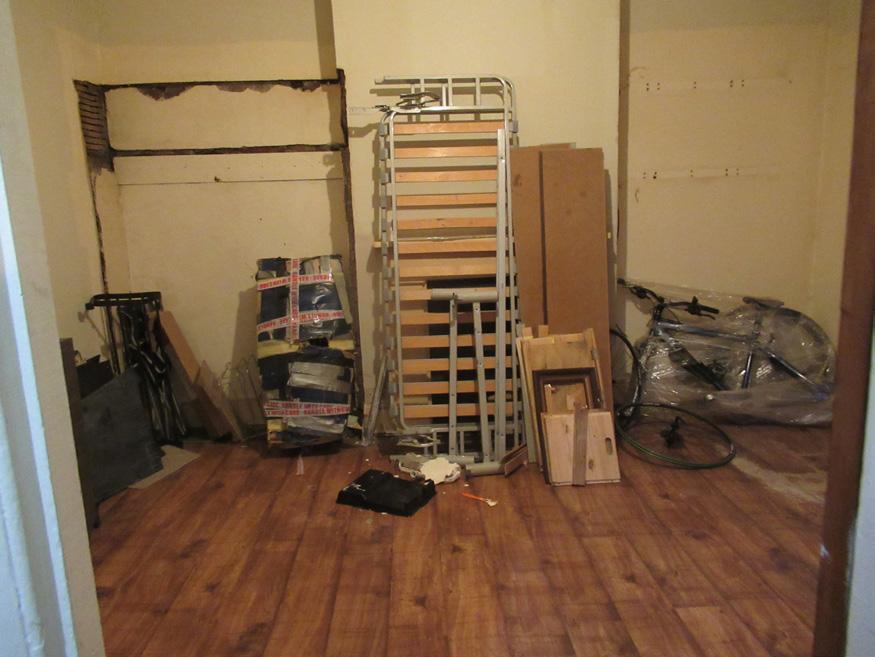
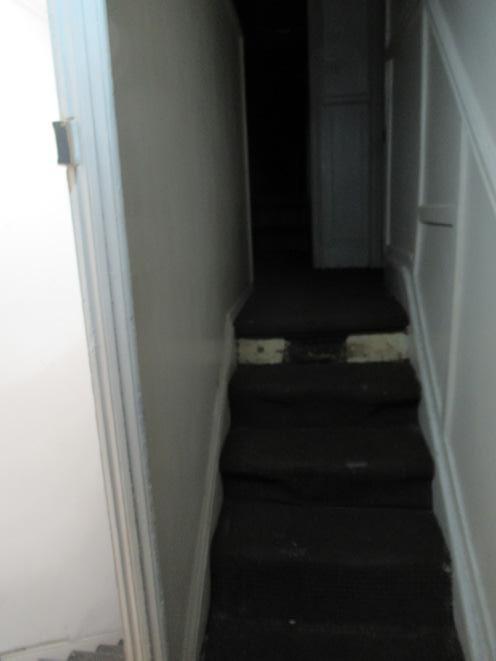
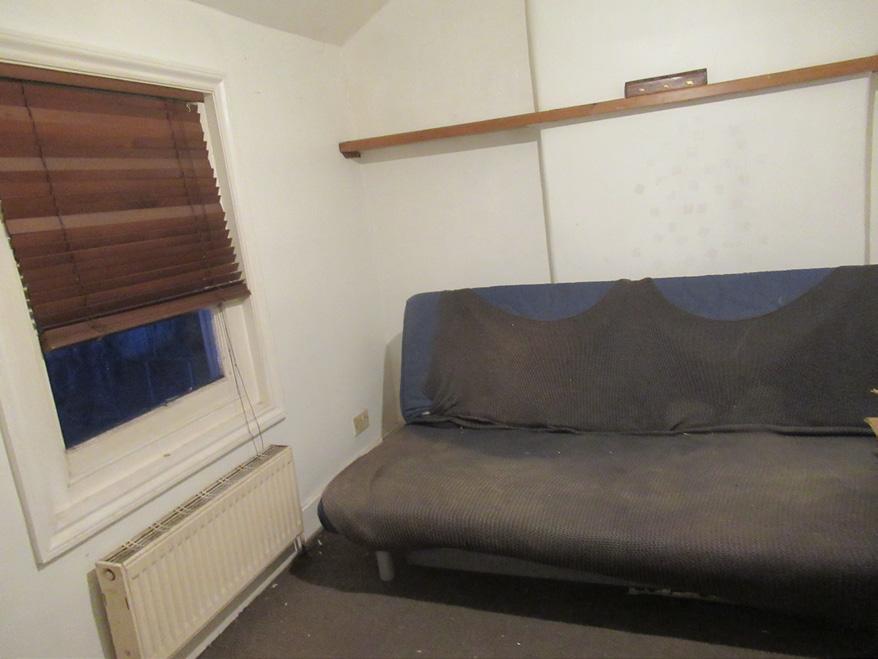

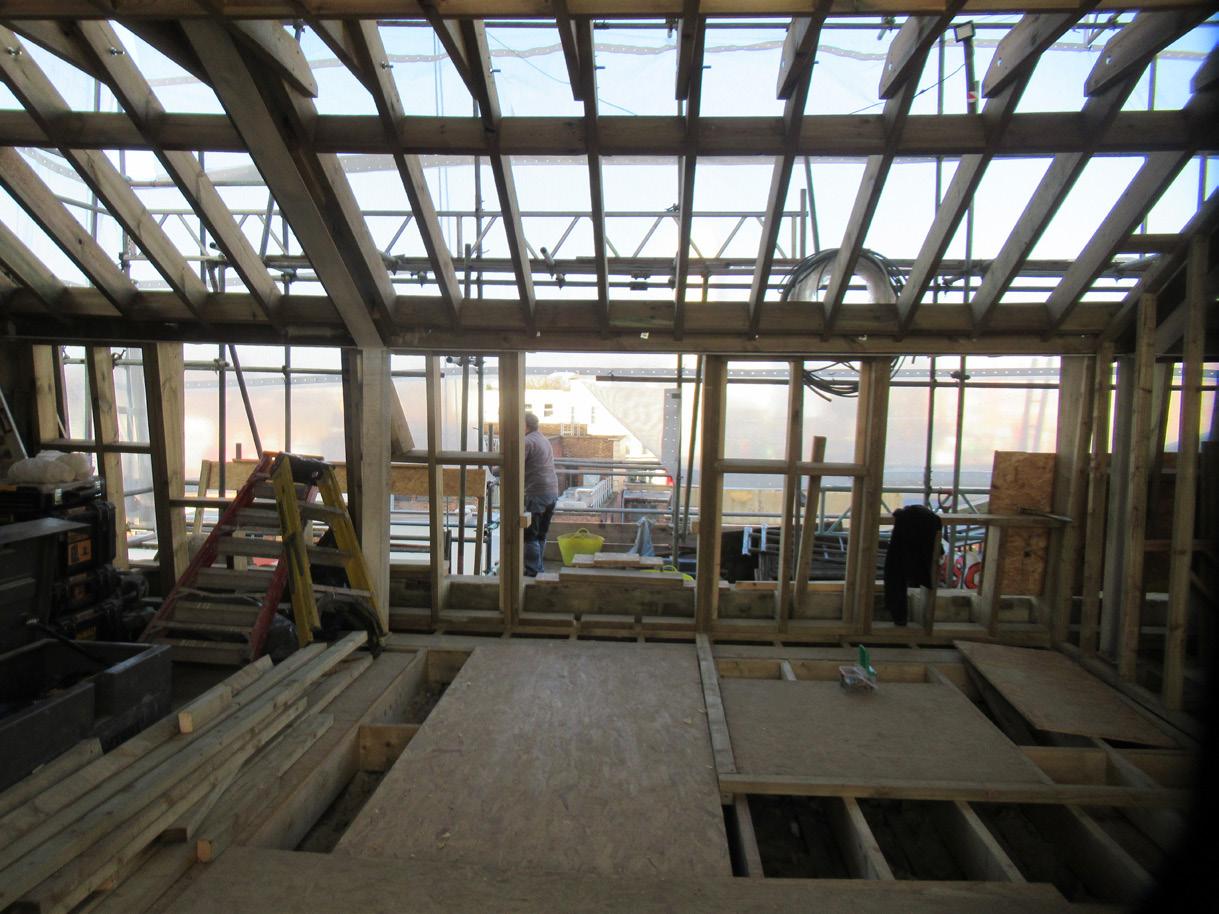
After:

35
Manbey Park Road
The property located on Manbey Park Road has recently undergone structural changes, which involved adding an extra floor that now includes a two-bedroom apartment.
This apartment has been designed with a functional layout that makes the most of the available space while accounting for the varying ceiling heights on the top floor of the property.
Project details are hidden to protect the privacy of the client.

CHOICE HOMES
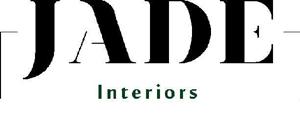
36
LIVING KITCHEN BATHROOM BEDROOM 2 BEDROOM 1 310 383 10 257 50 75 290 10 361 80 157 10 80 103 10 80 135 360 10 183 10 397 960 603 10 20 840 830 ENTRY 1 m² TERRACE 21 M2 12 M2 4 M2 13 M2 12 M2 6 M2 37 123 207 160 959 120 115 456 10 44 80 10 BOILER RAD. RAD. RAD. 10 80 65
FLOOR PLAN 1
LOFT FLOOR PLAN 17 Manbey Park Road London, E15 1EY Sheet No. ©2023 Y Gluck phone: 07309178458 email: jadeinterios41@gmail.com 1:50 @ A3 SCALE 2.3 5-Jun-23 VERSION DATE sg@choicehomesgroup.com All dimensions should be checked on site prior to construction with 50 mm difference allowance. Any discrepancies or variations to be notified to the architect or agent. GENERAL NOTES: 001
During Construction:
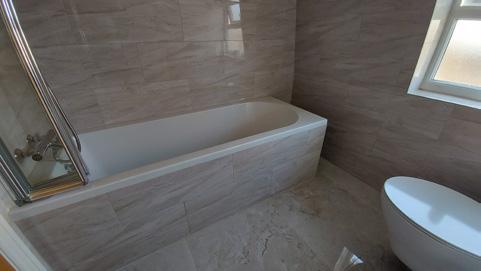

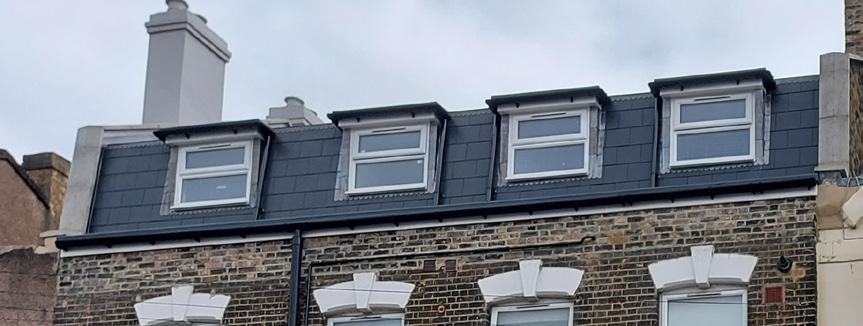
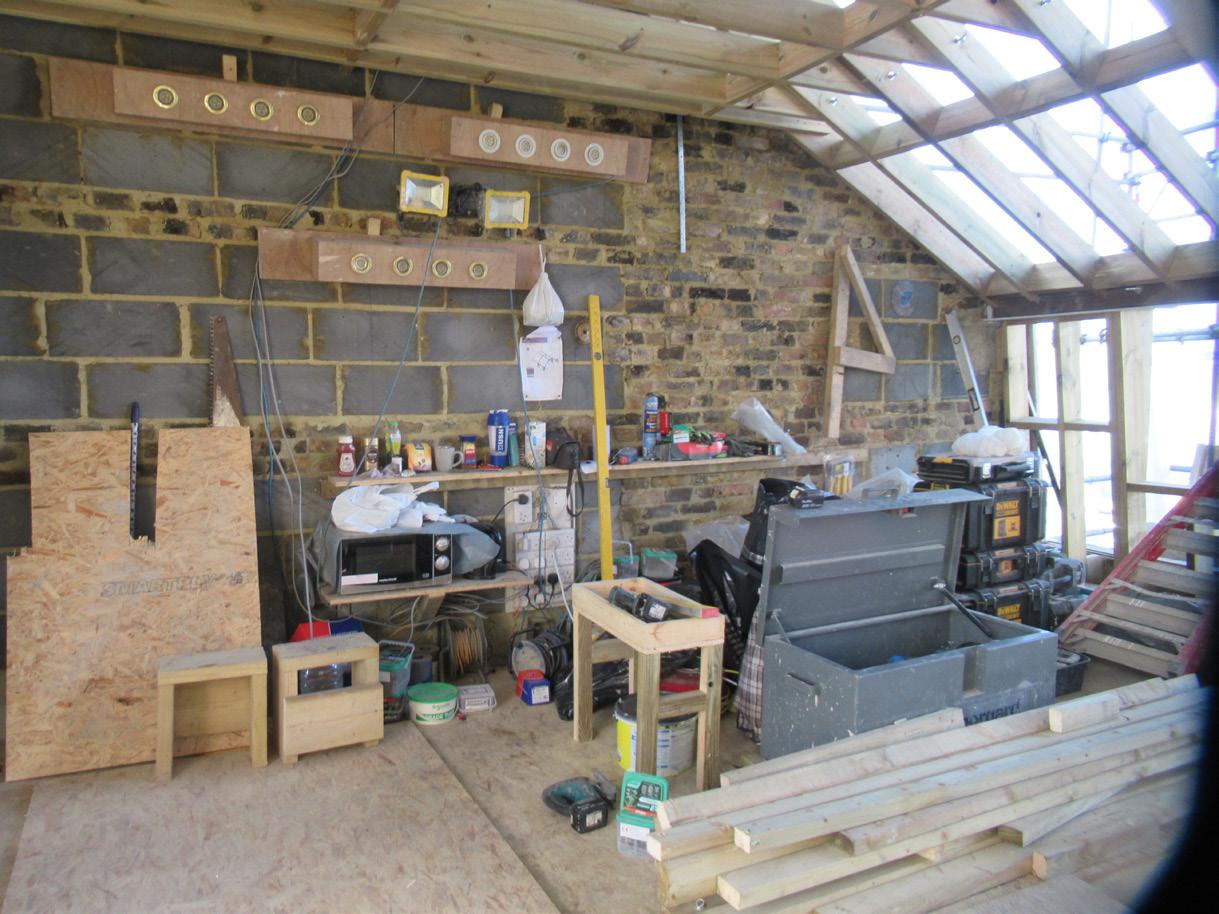



After:
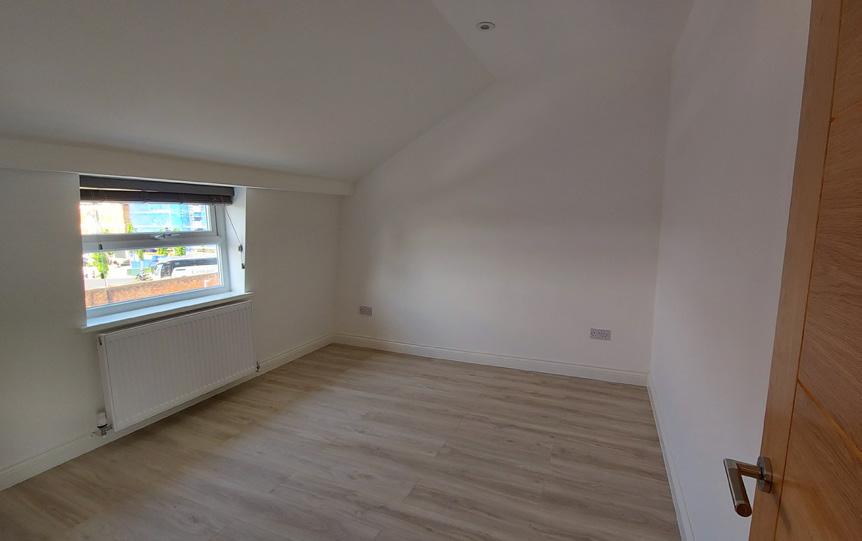
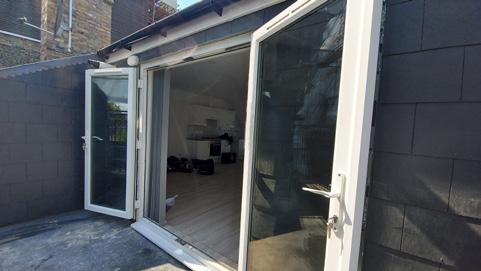
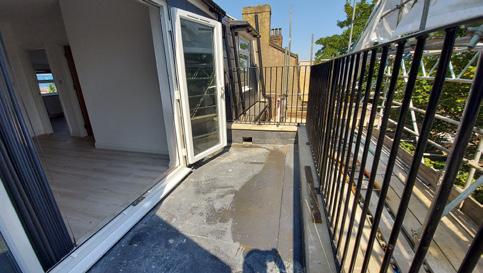
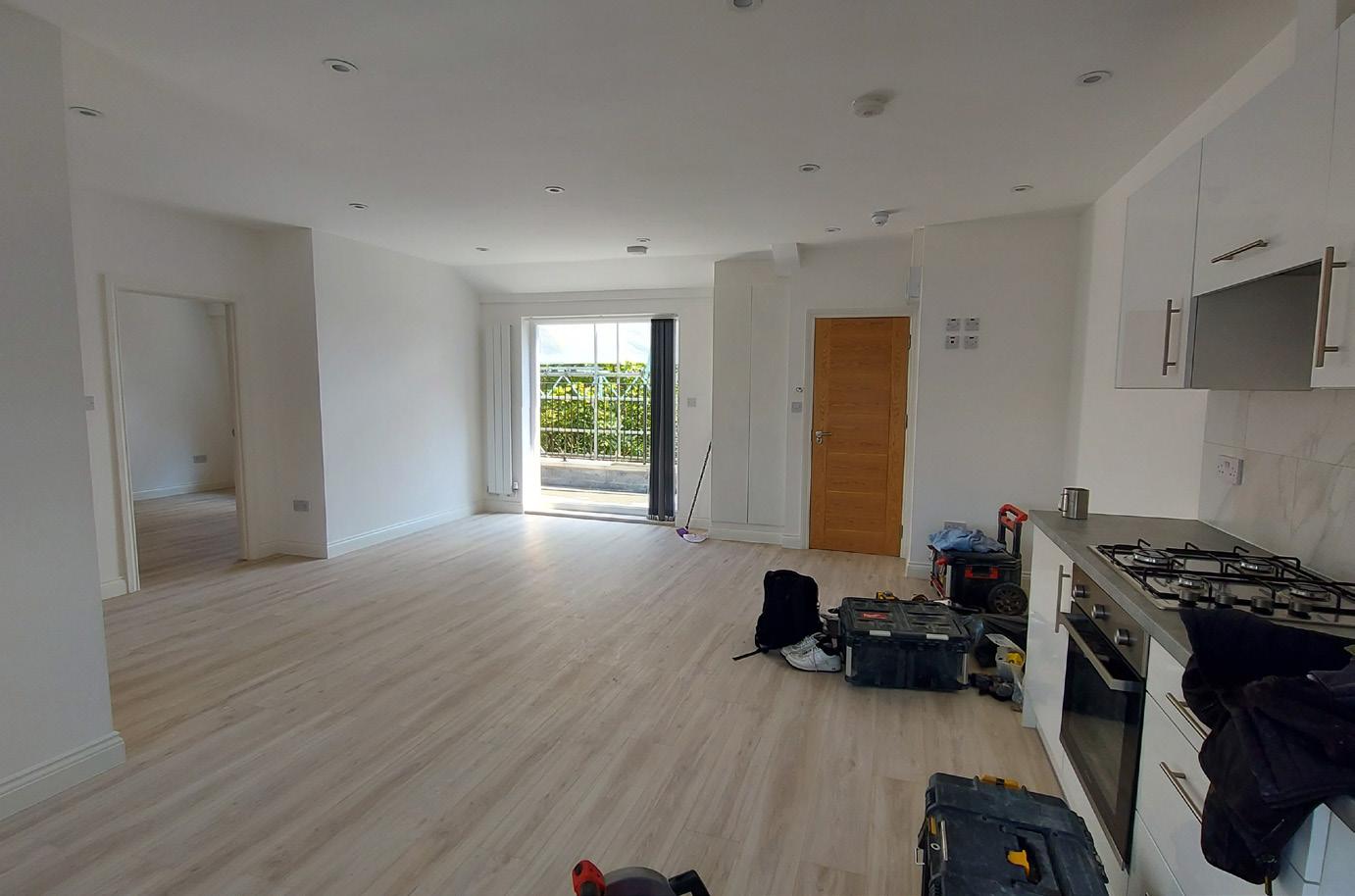
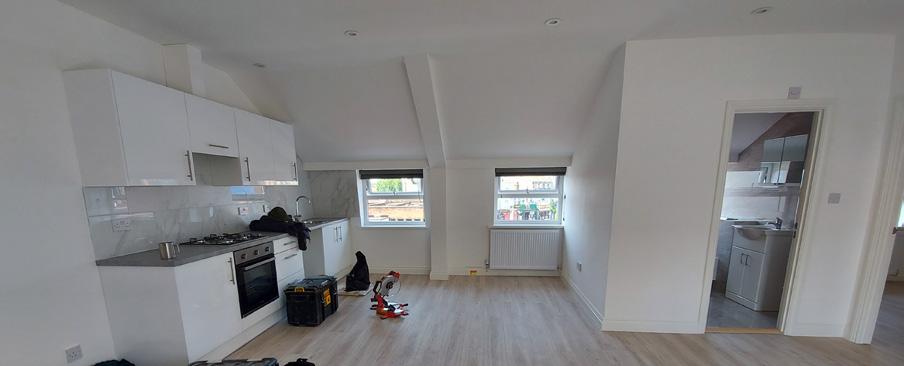
37
More Projects Holmleigh Road

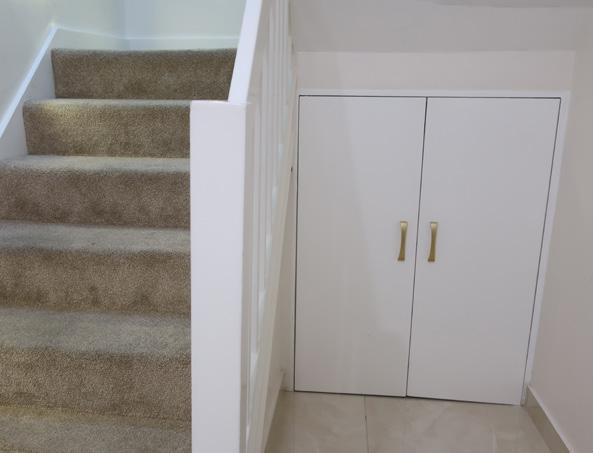
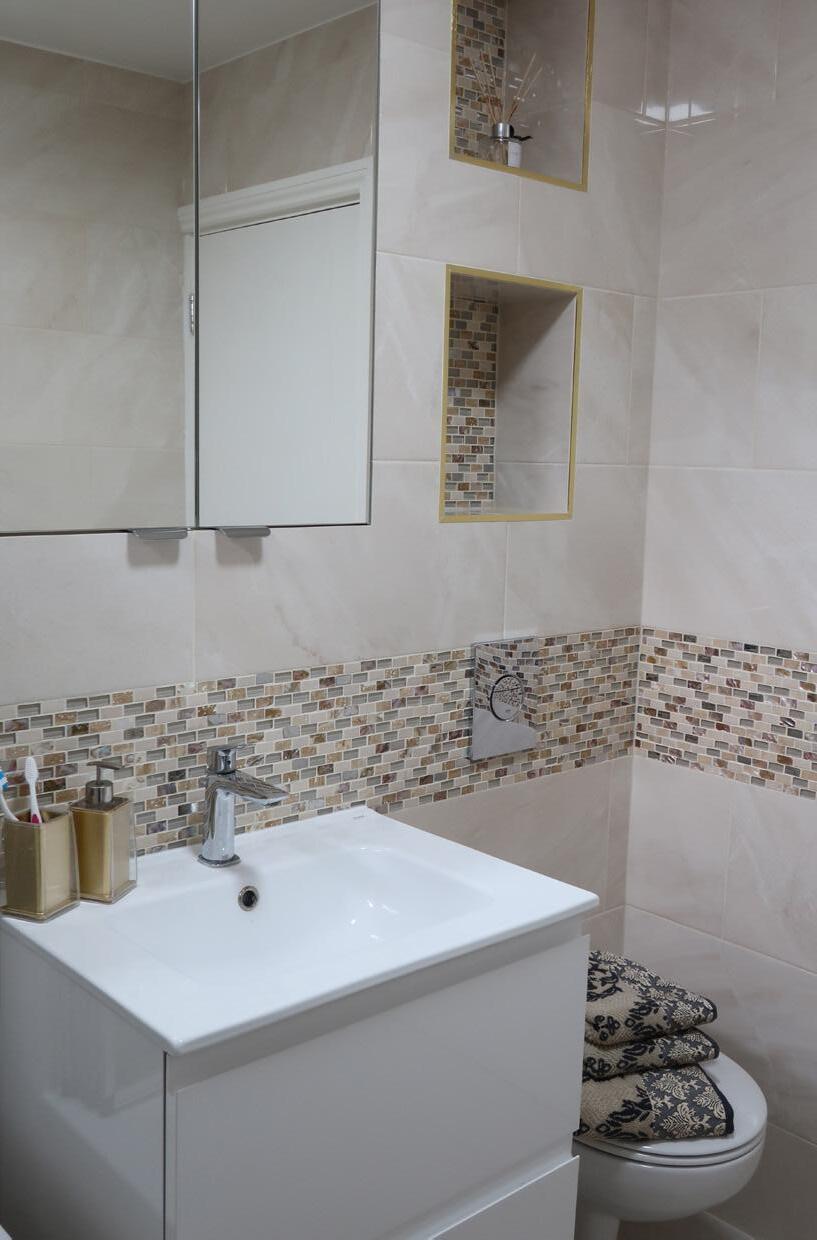
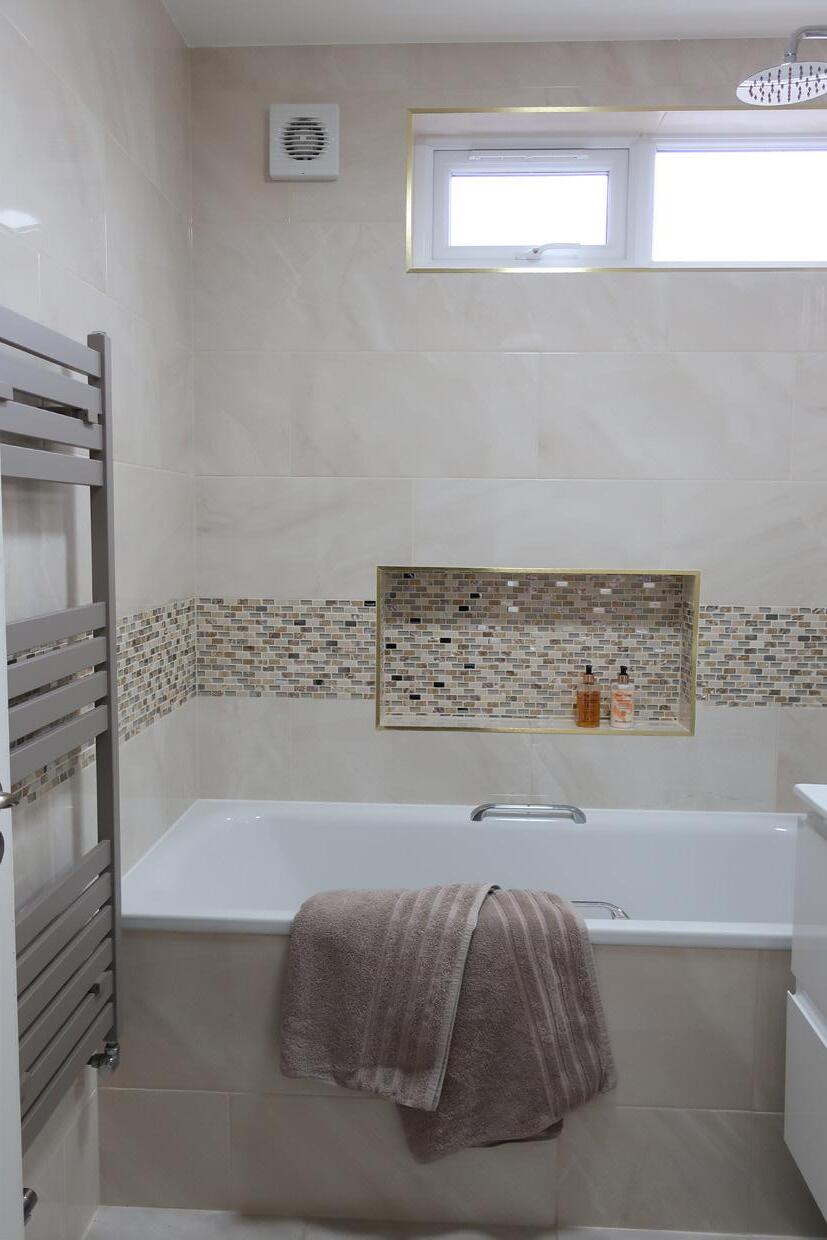
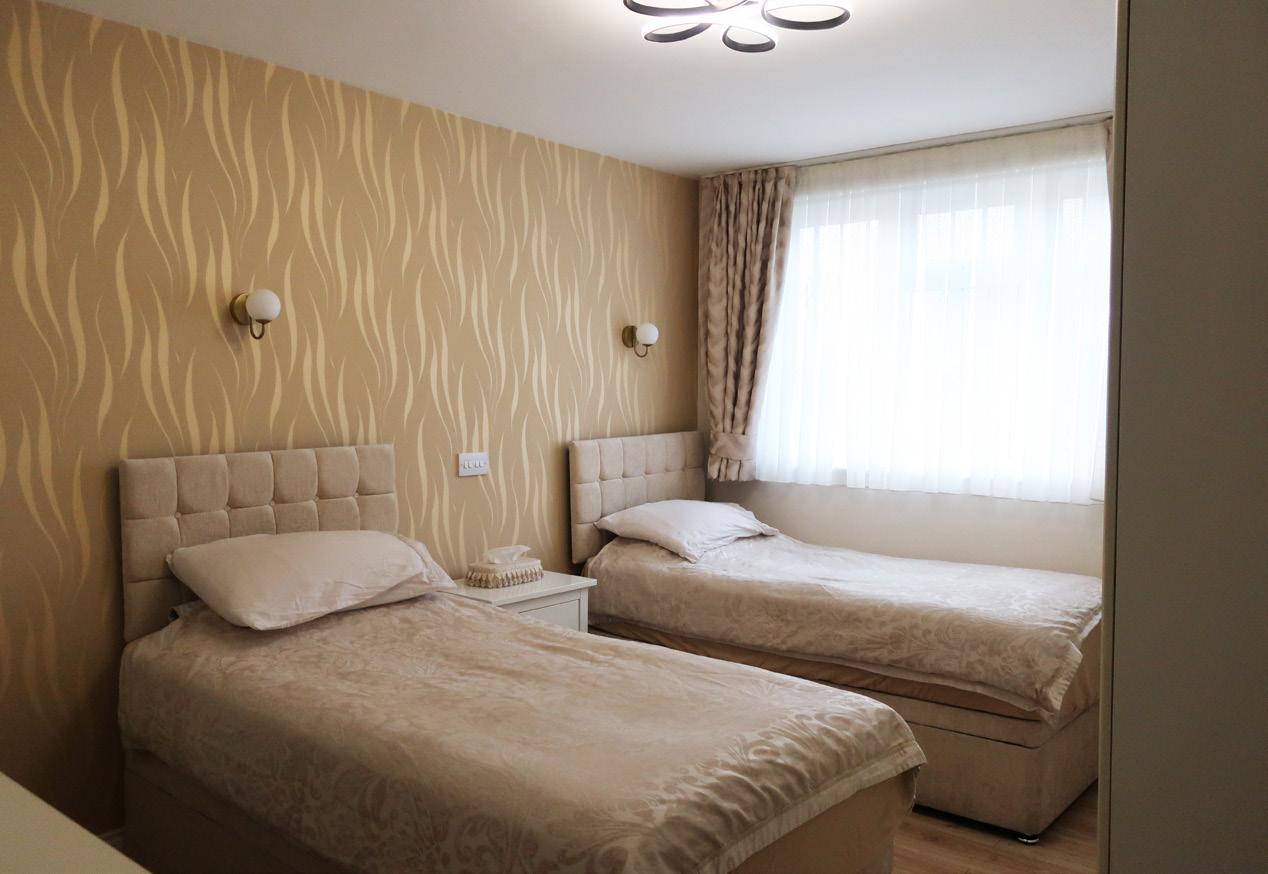

These images showcase residential projects previously executed by Jade Interiors during its early stages.
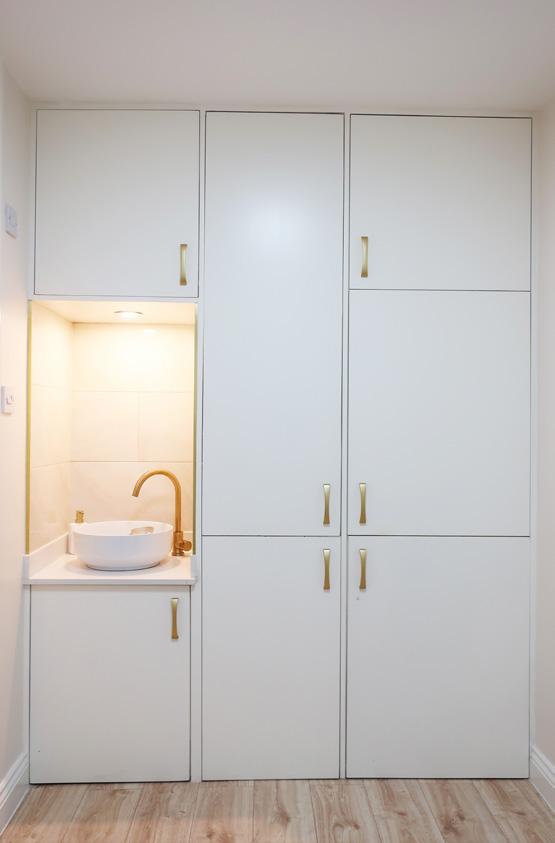
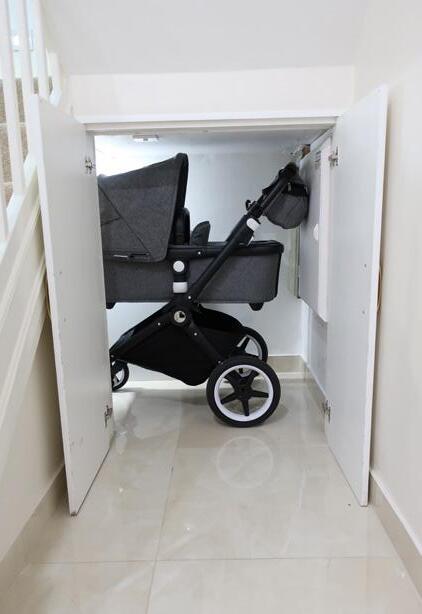
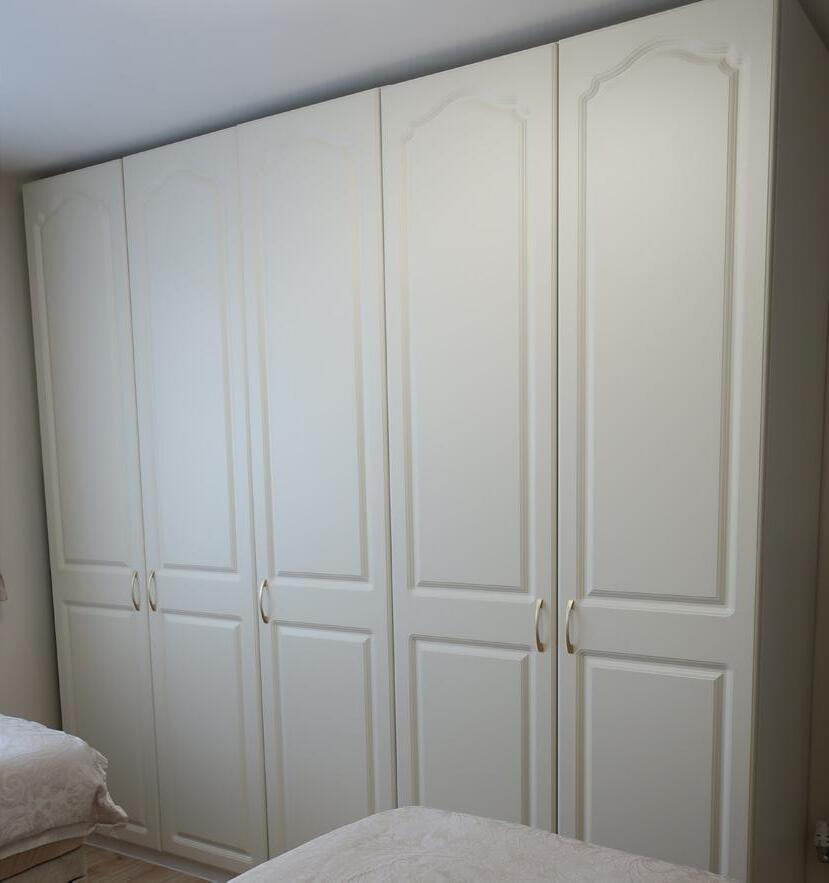
Note the array of design styles and functional structures that are reflected in these projects.

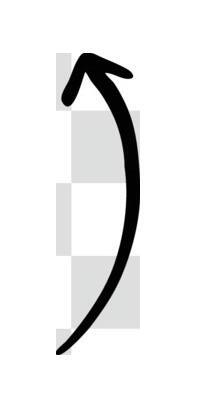
38
Crowland Road


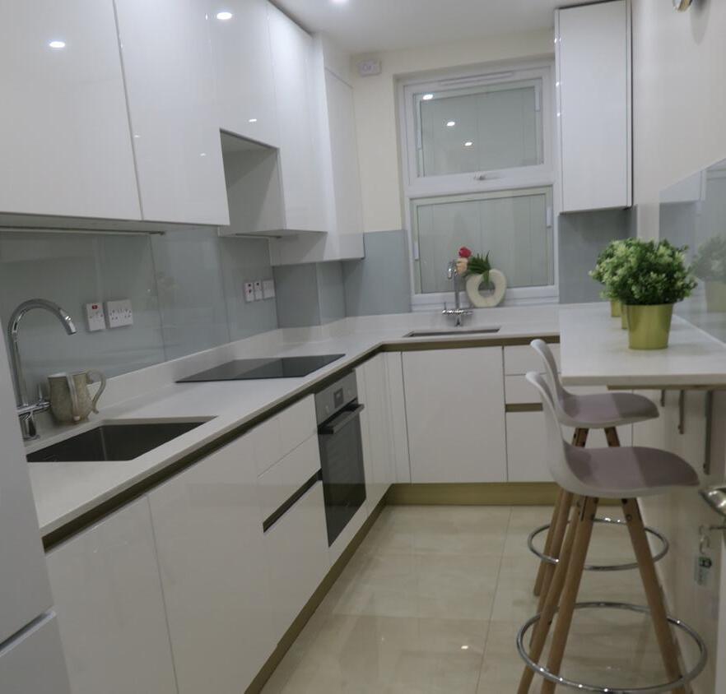


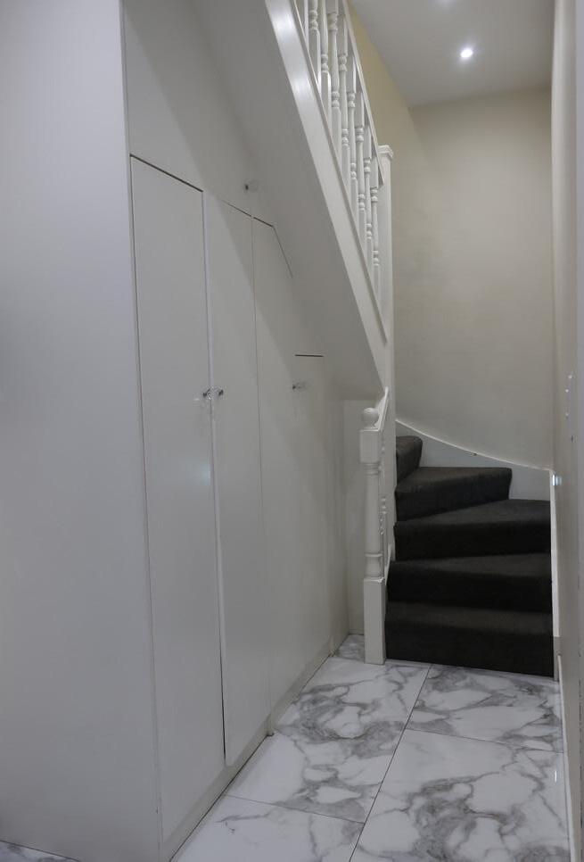
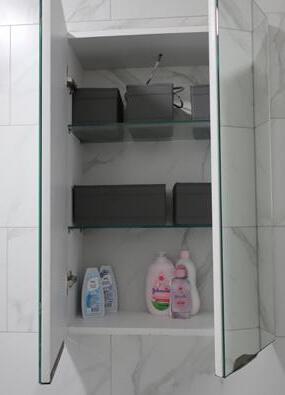
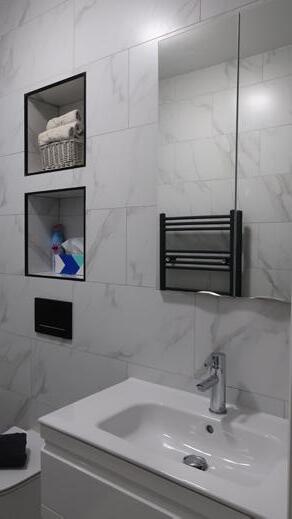
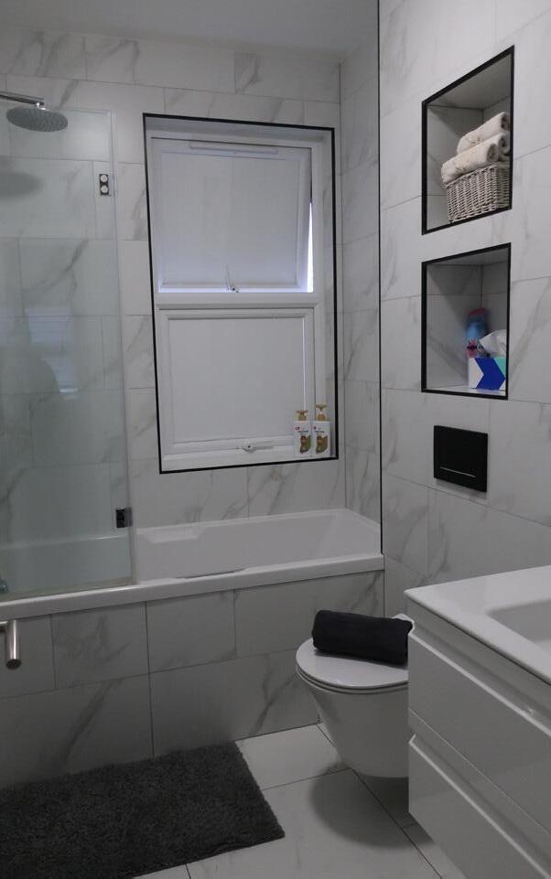

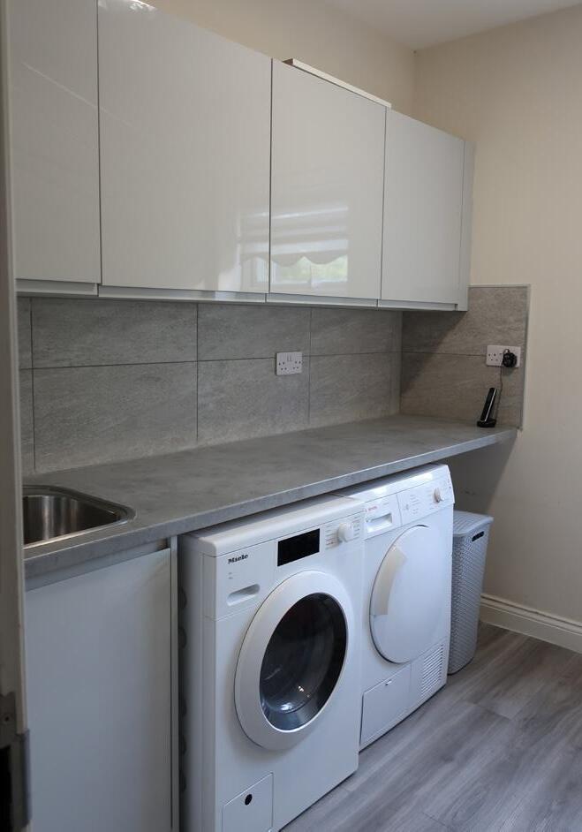

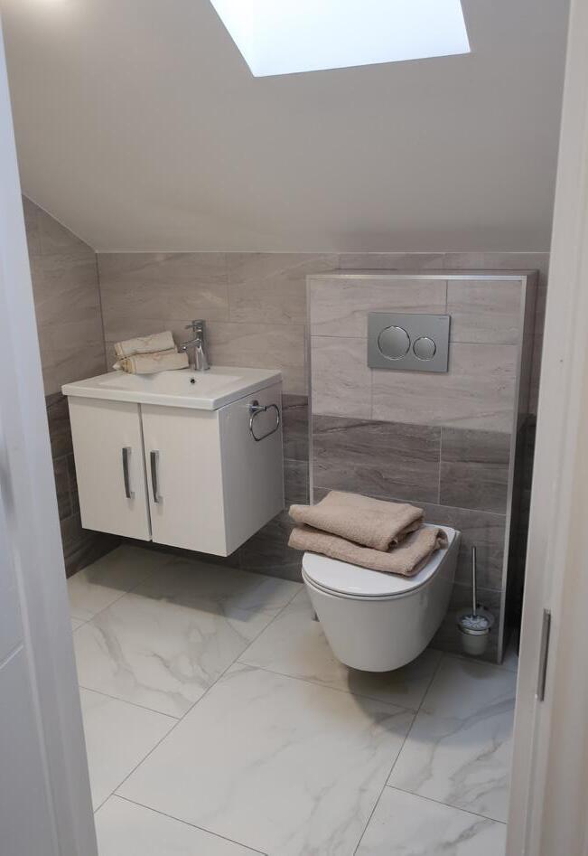
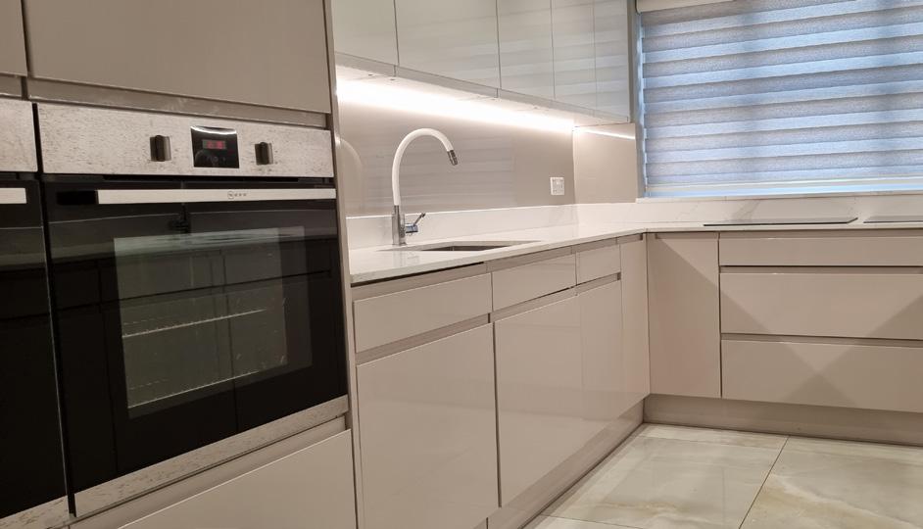
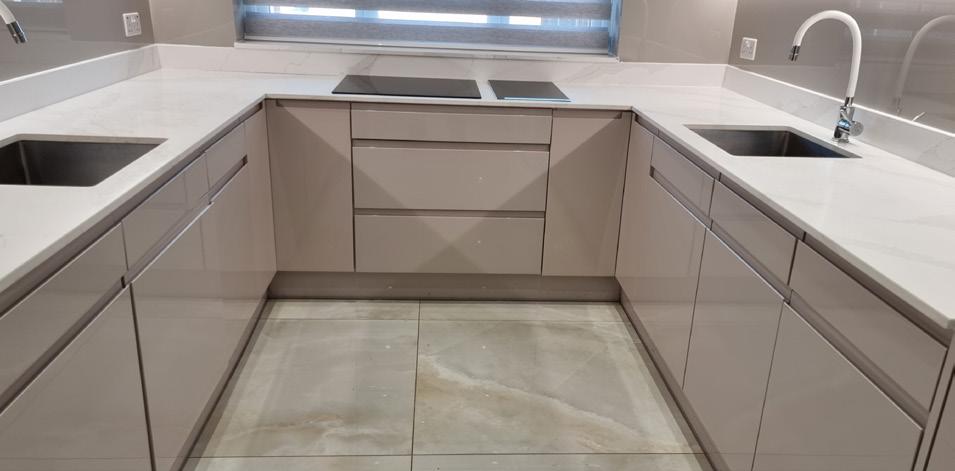

39
Inside Veiw of Cloak room cupboard, with intergrated hooks and streamlined floor
Outside Veiw of Cloak room cupboards under staircase
Bathroom Inside view of intergrated bathroom cabinet with mirrored doors
Kitchens Oxted Ct.
Champlain Ave.

Yitty Gluck | +447309178458 | jadeinteriors41@gmail.com Get in touch...


















































































































































































































































































































