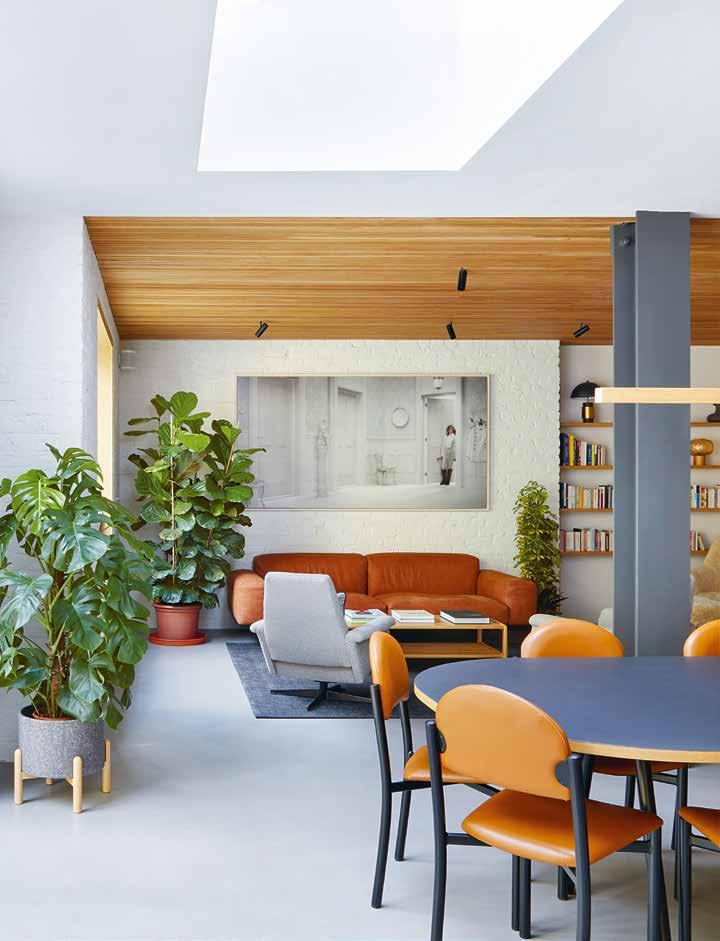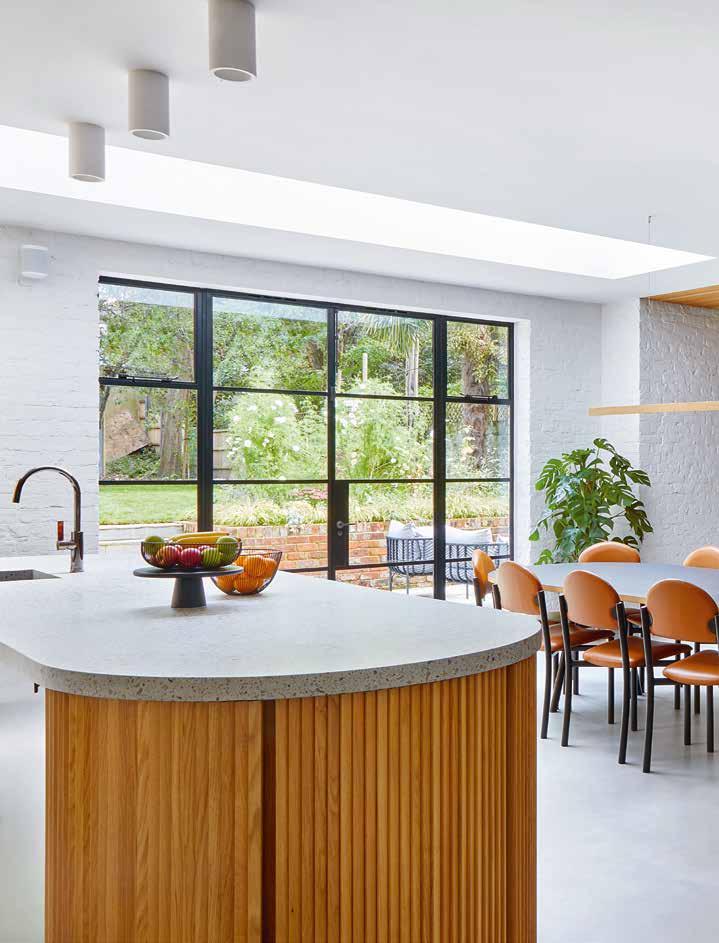
5 minute read
London A study in adding character and personality to newly built spaces
Character study
Texture and craftsmanship bring personality to this extended London flat
Words / Giovanna Dunmall Images / Astrid Templier
London studio All & Nxthing’s recent remodelling of a large split-level flat in north-west London was like being given a blank canvas. “It was a very, very, derelict flat inside a beautiful period apartment block but nothing in it was salvageable,” says Stephen Nash, the studio’s founder and creative director. On the one hand this meant the practice could get “really stuck into it” instead of agonising over which architectural features should be kept and which could be done away with. But it also meant they had to work that little bit harder to get some materiality, tactility and patina into the project. “Brand-new spaces can look a bit forced and weird,” he says. “And if you’re making everything quite modern and minimal they can lack texture too.”
By extending the house on the lower ground level on one side and also to the rear, and incorporating an old garage into the living space, the footprint has been extended from 170 sqm to 260 sqm. And by reconfiguring the internal spaces, the studio was able to create three double bedrooms and two bathrooms on the upper ground floor and another bedroom and bathroom on the lower ground floor, as well as the kitchen and dining/living room. A large garden only adds to the feeling of leafy expansiveness that is rare in the city.
To resolve the “newness” dilemma, Nash and his team chose to use natural materials where possible – English oak slats on the living and dining room ceilings for instance, and more oak, sometimes natural, sometimes painted, for all the in-built wardrobes in the bedrooms and cabinets in the hall, bathrooms and kitchen –and added patterns and detailing too. “A lot of flat oak would have been too much,” says Nash. “So we added a ribbed detail on three of the four bathroom sink cabinet doors and chamfered the kitchen island cabinet doors into a V-shape. You can run your fingers along them and it makes a really fun noise.” The downstairs shower room features hundreds of slim finger-width grey handmade Japanese tiles with imperfect edges that keep the colour palette minimal but add a great deal of texture. “The setting out of these tiles was difficult to say the least,” recalls Nash with a smile. “Just getting the bottom row in place took the tiler a day and a half because it was literally loads of individual pieces that were all slightly different shapes and sizes. When the boxes turned up the tiler looked at me like I was crazy.”
The practice also left some signs of what had been in the flat before, such as the two gnarled but characterful concrete-encased steel posts in the new hallway that mark what used to be the old outdoor walkway between the garage and the house. “We ended up not retaining a single existing internal wall so we were quite keen to keep things exposed. That way, when you walk in through the front door, you can see some of the work that’s gone into the building, rather than hiding it away.” For the same reasons the architects chose reclaimed parquet for the upstairs bedroom floors. “A lot of work goes into reclaiming parquet so it’s not the cheapest material to use,” says Nash. “But walking into a beautifully refurbished bedroom and having the feel of time-worn boards that are at least 100 years old underfoot is very nice.”
The flat’s main living area is a large open plan kitchen, living and dining room that overlooks the landscaped garden, which has been given a very natural and organic makeover. French Crittall-style doors, a 5.5m-long rooflight and an oriel window fill the space with daylight and bring the lush green in.
In this space your eyes are immediately drawn to two works of art. One is a large, enigmatic all-white piece by Dutch photographer Erwin Olaf, hanging behind the sofa, while the other is in the kitchen itself. A spectacular 3.6m-long pill-shaped kitchen island features terrazzo or, as Nash calls it, exposed aggregate (“since it’s actually concrete with stones in it”) worktops and splashbacks. “It was all hand-poured on site then diamond-ground by a very talented team of concrete guys,” he explains. “It was important for everything to be millimetrespecific so it took over two weeks to do.” It’s that level of attention to detail and the careful crafting of objects and surfaces that make this project both aesthetically pleasing but also rich, warm and layered. As Nash himself says, that’s far from a given for a brand new space.
Previous page Painted brickwork and oak ceilings add character to the newly built extension
Facing page Timber shelving wraps around a library corner, creating cosier nooks within a much larger room
Next page An oriel window in the living area offers a place to recline and enjoy the garden






Previous page Meticulously crafted concrete terrazzo and fluted timber surfaces combine together in the kitchen Above Built-in wardrobes have been given a panelled effect to add textural interest in one of the bedrooms

Above Left to right: black brassware stands out against plaster pink in one of the bathrooms; upstairs bedrooms feature reclaimed parquet floors Next page One of the three bedrooms in the split-level flat. Muted tones and natural materials create a sense of calm across the interiors













