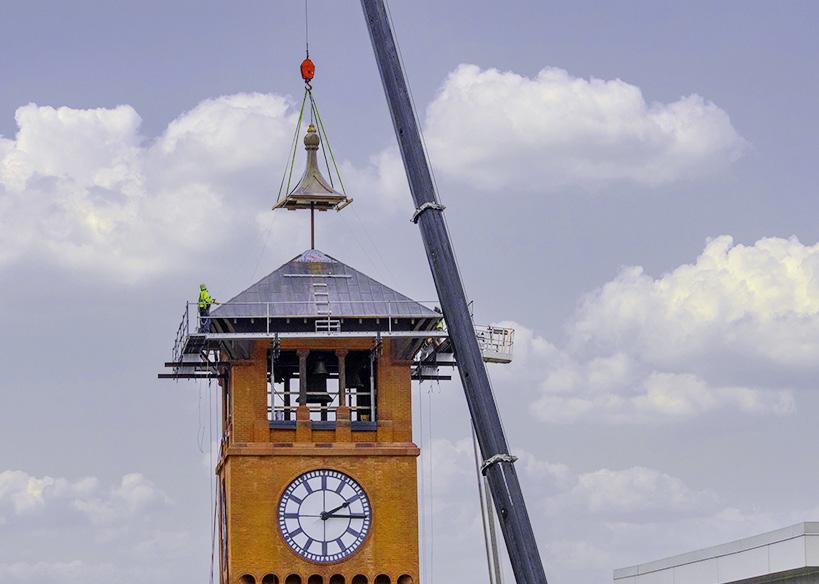
2 minute read
Historical Restoration
Project Budget:
Company: $1-5 Million
Building Restoration Corporation
Project: Bowman Hall Restoration Project
A building that exemplifies what it means to be historic, Bowman Hall is perhaps best known for its 165-foot tall bell tower that rises up over downtown Menomonie, WI from its place in the heart of the UW-Stout campus. The building was constructed in 1898 and is the University’s second oldest building. It was also listed in the National Register of Historic Places in 1986. Many years of inappropriate masonry repairs left this building in need of a major restoration.BRC was selected for the project in late 2018 and completed the job in early 2020.
Our skilled masons replaced approximately 20,000 custom, hand molded face brick. Included in the brick replacement were 21 ornate brick shapes that had to be perfectly replicated to match the original brick. Our crew repointed nearly 30,000 square feet of wall area using period correct historic mortars, including lime putty. They also replaced or repaired nearly 1,000 cubic feet of brownstone on the body of the building and the bell tower. Other masonry restoration tasks included crack injection repair, redressing brownstone, sealant replacement and selective masonry cleaning.

Our sheet metal team took every aspect of the copper tower roof and weathervane assembly and dissected, analyzed, redesigned, and upgraded it from the original. They also managed to salvage and repair most of the original copper ornamental components from the weathervane that were then reinstalled as part of the final assembly. This wasn’t just another restoration project for us, this was an opportunity to put our name on something special and to make a historic and majestic building that had been suffering and in need of repairs, whole once again.
INNOVATION FOR STRUCTURE WITH BEAMS AND SWING STAGE SUPPORT AWARD
When we bid this project, we had a very specific access plan in mind for the work required on the 165-foot-tall bell tower. The plan was to use a combination of scaffolding and lifts for the tower scope; however, we could not move forward with that plan due to unforeseen structural limitations of the tower masonry and the adjoining roof; an alternative method was needed. Our team conceived a plan that included suspending steel beams off of the belfry level steel structure, off of which we would hang swing stages to access the tower elevations. We also devised a way to set deck platforms on top of the beams that would allow our sheet metal crew to perform their work on the bell tower roof above. Our crews flawlessly assembled our unique access plan and were able to move forward with the bell tower masonry and sheet metal repairs with safe and comfortable access to the tower roof and masonry elevations.











