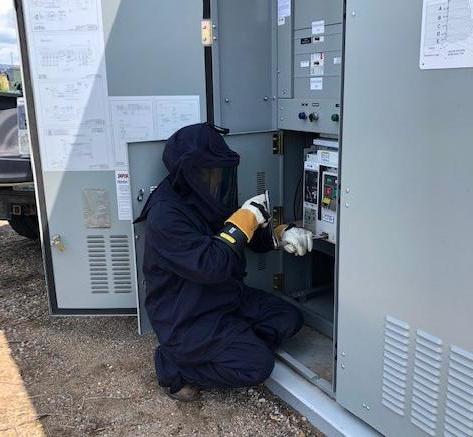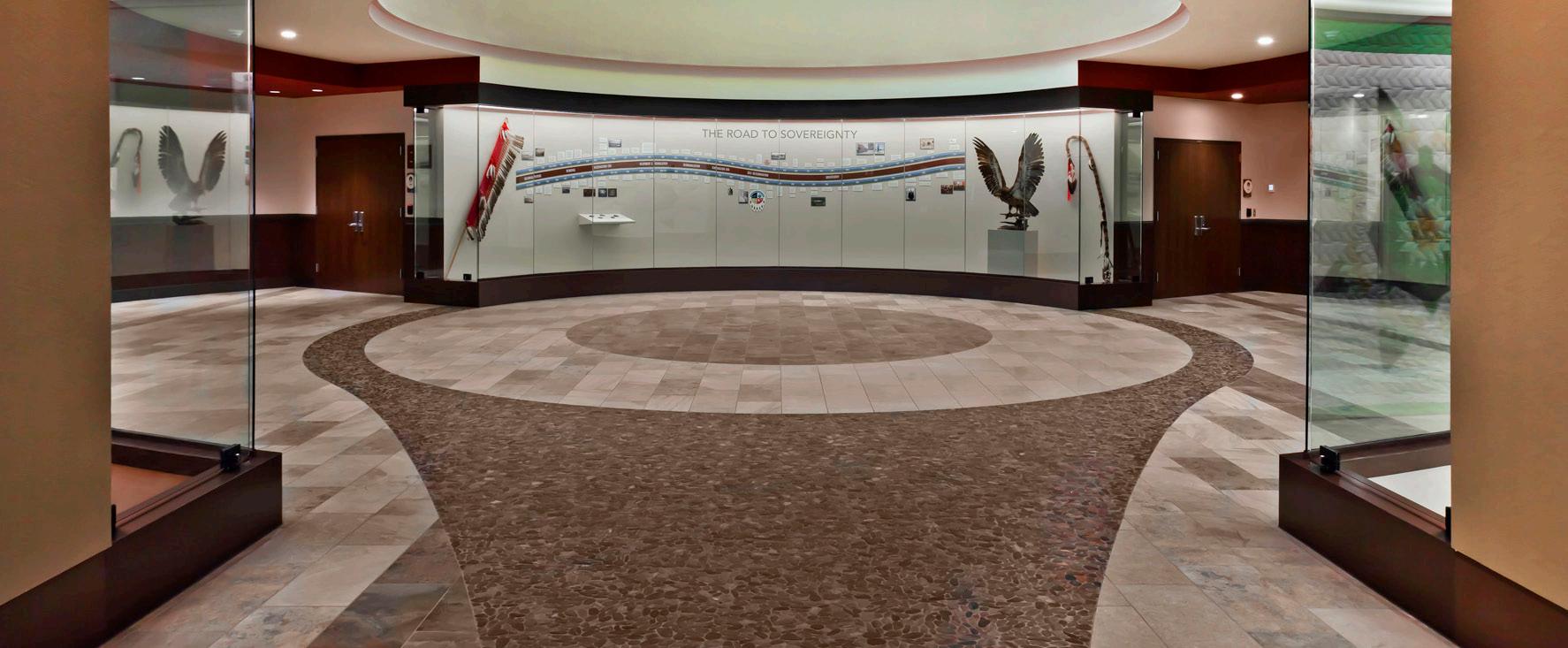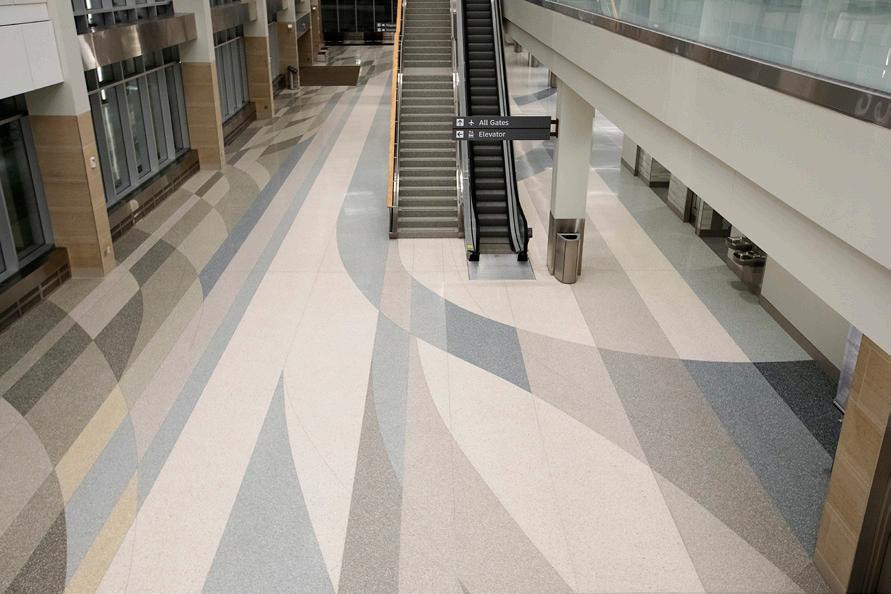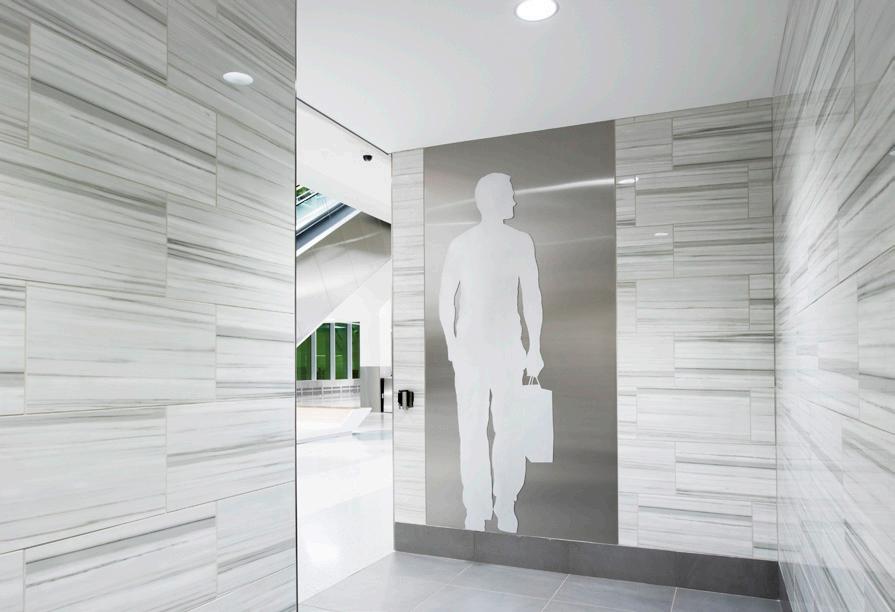
4 minute read
Specialty Contracting - Interiors
Project Budget: Company: Award:
Project: Over $1 Million Knobelsdorff PYRAMID
Nautilus Portfolio

In 2019, Knobelsdorff served as EPC contractor and completed four solar projects for Nautilus, totaling 21 MW DC in Minnesota. KE built the four sites as the full engineering, procurement, and construction (EPC) firm. The four sites, Helen, Warsaw, Northfield, and Walcott, proved to be a challenge to complete, but we love nothing more than a good challenge. KE provided the mechanical, electrical, civil construction and commissioning services for these projects. All projects utilized bifacial modules, single axis trackers with Northfield being a fixed tilt system; fixed priced contract for all. Project owner is Nautilus. Additional contractors/suppliers on the projects included: Frattalone, Grassland, Boarder States Electric, RP Construction Services, and RamyTurf. Our Energy team is built on our company’s value of always doing the right thing for our customers and our people. Our people include our employees, their families, our customers, and our vendors. We have developed a strong relationship with preferred sub-contractors through numerous successful solar installations. These relationships proved to be crucial on the Northfield project, where we experienced an issue which could have potentially delayed the project by weeks. By tapping into our trusted and valued partners, we were able to quickly strategize and execute an efficient and safe solution. In 2019, KE was ranked #23 for solar contracting nationwide and #1 in the state of Minnesota. Over the past couple years, we have installed more than 350,000 kW of solar energy, contributing to a more sustainable future.

Project Budget: Company: Award: $500-$1 Million Grazzini Brothers & Company EAGLE


Shakopee Mdewakanton Sioux Community’s (SMSC) Cultural Center is a new 92,500 square foot, multi-purpose facility, officially called “Hocokata Ti.” It serves as a community gathering space, cultural activity site, and a 3,805 square foot public exhibit chronicling the history of the Shakopee Mdewakanton Sioux tribe. The $41 million SMSC Cultural Center features seven 58-foot high tipis, and a uniquely constructed building. The two-story multi-use cultural center contains more than 20,000 square feet of meeting space combined with its 3,805-square-foot public exhibit and museum, a commercialgrade kitchen, dining room and theater. Its radiused interior concrete walls and curved exterior curtainwall system with floor to ceiling electrochromic glazing make up the River Gallery space. The gallery connects the building elements from one end of the building to another while providing amazing views to the seven tipis and the water feature. Grazzini Brothers installed over 28,000 square feet of ceramic floor, stone mosaic floor and wall tile, ceramic tile base and glass wall tile throughout SMSC. The areas include: The River Gallery in the Lobby, Men’s and Women’s Locker Rooms, Showers, Restrooms, Grand Staircase, and Atrium Entrances. The layout of the river rock pebble mosaics was designed to mimic the look of the flowing Minnesota River throughout the River Gallery and the Hall of the Dakotas. Shakopee Mdewakanton Sioux Community’s Cultural Center has been awarded the 2020 National Tile Contractors Association Five Star Contractor Project of the Year Award, the 2020 American Association for State and Local History Award of Excellence, and the 2019 Finance & Commerce Top Project of the Year Award.

SPECIALTY CONTRACTING – INTERIORS Project Budget: Over $1 Million Company: Grazzini Brothers & Company Award: PYRAMID
Project: Williston Basin International Airport – Passenger Terminal Building

The new $273 million Williston Basin International Airport (WBIA) replaces the existing Sloulin Field International Airport, which was operational since 1947. The new 110,000 square foot, two level international airport passenger terminal building is in Williston, North Dakota. The new airport has four gates with 3 passenger boarding bridges and features a 7,500-foot main runway to accommodate larger airplanes. WBIA will service northwest North Dakota and northeast Montana.
Grazzini Brothers installed over 32,900 square feet of thin-set epoxy terrazzo floor in 11 colors with a sweeping radius design, precast epoxy terrazzo stairs, and 15,000 square feet of ceramic floor and wall tile in Men’s and Women’s Restrooms, Unisex/Family Rooms and Bar area.

Williston Basin International Airport has been awarded the National Terrazzo & Mosaic Association 2021 Honor Award, the Aviation Pros 2020 Airport Business Project of the Year, the ENR Mountain States Best Project of the Year Award, the Great Lakes Chapter of the American Assoc. Commercial Airport Project of the Year and the North Dakota Aeronautics Commission 2019 Commercial Service Airport of the Year award.











