

Missing Middle Housing for Raleigh
ARC 402/503 ADVANCED ARCHITECTURAL DESIGN
Professor Thomas Barrie FAIA
Raleigh has recently updated the zoning code to allow for more missing middle housing. The “missing” in missing middle housing refers to the fact that zoning laws typically prohibit this type of housing. It includes historic housing types that provide choices between single family houses and large apartment buildings including duplexes, triplexes, quads, townhouses, multiplexes, cottage courts, live work and shop houses, and accessory dwelling units. Missing-middle housing responds to the needs of diverse housing preferences, ages, household sizes, and income levels.
Missing middle housing is part of a national movement of zoning reform to create “complete communities” that are equitable, affordable, sustainable, and walkable. Proponents argue that reforms are needed to create diverse housing and transitsupportive, sustainable development. However, opponents cite fears of a loss of character and control of their communities. The fiercest battles are often in neighborhoods of single-family houses on large lots close to city centers, services, and public transportation. This has routinely been the case in Raleigh.
This studio focused on the research of missing middle housing for inner city neighborhoods in Raleigh. Team work investigated missing middle housing histories, policies, and precedents, and sustainable, equitable development and community capacity building. The studio as a whole assembled a diverse knowledge base of housing choices that best serve 21st century Raleigh.
CONTENTS
1. THE HISTORY OF MISSING MIDDLE HOUSING
Danytza Cisneros
Roozbeh Salehi
2. NATIONAL MISSING MIDDLE HOUSING POLICIES AND PRECEDENTS
Alankrit Ganesh Rajagopalan
Purvij Munshi
Shruthi Manivannan
3. MISSING MIDDLE HOUSING POLICIES AND PRECEDENTS ACROSS AMERICA
Katherine Brooks
Lakkshita Indrabanu
Jack Dalton
4. MISSING MIDDLE HOUSING TYPOLOGY AND ANALYSIS
Emily Lewis
Lindsay Medbury
Jennifer Macdonald
5. COMMUNITY CAPACITY BUILDING & MEANINGFUL PLACEMAKING
Chelsea Leland
Cece Boudwin
6. SUSTAINABLE & EQUITABLE DEVELOPMENT
Veronica Wyatt
Paige Kanipe
THE HISTORY OF MISSING MIDDLE HOUSING
Danytza Cisneros
Roozbeh Salehi
EUROPEAN IMMIGRATION
1815 - 1915
Fleeing crop failure, land and job shortages, rising taxes, and famine, Europeans
CALIFORNIA GOLD RUSH
1848 - 1855
Country wide migration to California. Chinese were attracted to the booming American Economy.

1861 - 1868



THE GREAT MIGRATION 1916 - 1970
With the end of the Reconstruction era following the Civil War, Freed Blacks and Former Enslaved People fled North to escape racial
THE MEXICAN REVOLUTION 1910 - 1920
Revolution in Mexico and a strong U.S. economy brought a tremendous increase in Mexican immigration rates. El
WWII 1935 - 1945

1933
Faced with a housing shortage, the Federal government began a program, under the New Deal, explicitly designed to increase — and racially segregate — American housing.


1946 - 1964
Following WWII, the US experienced an exponential growth in birth rate due to soldiers returning home, the GI Bill and Affordable Housing.

ADU
Originally built for horse drawn carriages, doubled as living quarters for workers and stable hands. Alleyway housingafter the Civil War with the growth of Washington DC. ADUs built as workforce housing in the spaces behind street facing townhouses. Automobile garages built with housing units upstairs.


DUPLEX SIDE-BY-SIDE | DOUBLE SHOTGUN
Originates from the Yoruba people, formerly enslaved in Haiti. The massive slave revolt led to Haitian Revolution in 1804 bringing thousands of enslaved Black people to New Orleans. Found in bayou communities throughout Louisiana and Mississippi and up into the lower Mississippi River and Ohio River Valley and Louisville Kentucky.


Late 1800s, Polish, German and Czech immigrants lived in workers cottages. 1900-1920 Chicago’s commercial industries grew, the city built multi-flat buildings and created denser housing and a renting income. Czech immigrants financed, built and lived in many of Chicago’s two-flats on the city’s west side.

DUPLEX STACKED | CONNECTICUT
Early 1800s - World War I: it rapidly growing industrial centers throughout the state of Connecticut. Built by local contractors or developer for rising middle class working families. New Haven, Hartford, Bridgeport, and Waterbury, Torrington, Winstead, and Naugatuck.

Appeared in late 19th century and construction ceased after the 1930’s. 1950’s the kids and grandkids of immigrants started to move out. Started off as a safer and more sanitary alternative to house the wave of immigrants, mostly Irish and Southern Europeans. Provided less affluent immigrant households with more fresh air and natural lighting. Became investment opportunities in the inner city as many were flipped to apartments or condos.

SLUM-COURTS | LOS ANGELES
Home to newly immigrated people. Poorly constructed. Communal water and sanitary facilities located in the shared yard with no sewer connection. Vacant lots and rear yards of abandoned buildings became slums. “Packing the lot” mentality. The LA housing commision passed the House Court Ordinance of 1907 defining a house court and eradicating these slums.
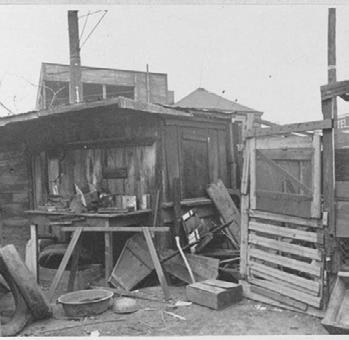
FOURPLEX | FOUR-FLAT
Built for local working class of LA but in the 1920s upper middle class took over. Created illusion of large single-family dwelling so they could be integrated into existing single-family neighborhoods.


MULTIPLEX MEDIUM
1937 Wagner-Steagall Housing Act created the United States Housing Authority and provided $500 million for “the elimination of unsafe and unsanitary housing conditions” The State requested funding for the construction of public housing units in Syracuse.


The size and space of these dwellings matched single-family residential homes, but rental occupancy and shared common space made it multi-family. This was the high-end version of the house court design in southern California at the time. In Alameda, 1910 people began building bungalow courts to deal with the growing population after an earthquake.


TOWNHOUSE | BROOKLYN, NY
First appeared in 16th century England and spread rapidly in during the Industrial Revolution as affordable working-class housing near factories. The idea of the Townhouse was brought over to NYC by European immigrants and became a popular form of middle class housing.


COURTYARD BUILDING WEST HOLLYWOOD
The higher density of the buildings in West Hollywood reflects the increasing demand for housing that accompanied the rapid growth of Los Angeles in the 1920s. It’s between Hollywood and Beverly Hills and its adjacency to the developing Sunset Strip made it a highly attractive area for such luxurious residential development.

LIVE-WORK BUILDINGS | OKLAHOMA CITY
These buildings are prefabricated and were ordered by Henry Overholser 1889 All the parts needed to construct the buildings came from Michigan and the buildings were built in 1889 around the present-day site of the Colcord Hotel. By 1908 or 1909, these buildings would come down to prepare for the construction of the Colcord Building.

NATIONAL MISSING MIDDLE HOUSING POLICIES AND PRECEDENTS
Alankrit Ganesh Rajagopalan
Purvij Munshi
Shruthi Manivannan
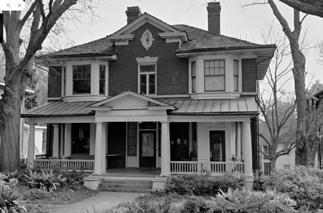



A TRIPLEX HOUSE BUILT IN 1933 LOCATED ON EAST RALEIGH

A Fourplex Home built in 1942 located on Oberlin Village
HISTORY
Middle housing was common in neighborhoods in most communities prior to World War II
Post-war prosperity and federal policies led to a building boom that ushered in an age of autodependent suburban development with large areas devoted to only single-family homes on large lots.
Residential Zoning has a complex history that resulted in cities excluding low-income, black, indigenous, and other people of color from certain neighborhoods.
Beyond zoning, housing discrimination was also carried out through racially restrictive covenants, discriminatory lending practices (redlining), and urban renewal.
HOW DID MIDDLE HOUSING COME
BACK INTO THE PICTURE IN RALEIGH?
Over 33% of households in Raleigh are “cost-burdened “or “severely costburdened.” This means that families are spending 30% or more of their gross income on housing costs every month.
Prior to the recent text changes, over 50% of the city prohibited multi-family housing. The Great Recession, fueled by faulty mortgages and speculative construction, further exacerbated the housing shortage.
WHAT
IS ALLOWED IN RALEIGH?
- Duplexes
- Triplexes
- Quadplexes
- Townhouses
- Small Apartments
- Garden Apartments
- Conversion
- ADU
TEXT CHANGES (TC-20-21) IN CODE




Over 33% of households in Raleigh are “costburdened “or “severely cost-burdened.” This means that families are spending 30% or more of their gross income on housing costs every month.
Prior to the recent text changes, over 50% of the city prohibited multi-family housing. The Great Recession, fueled by faulty mortgages and speculative construction, further exacerbated the housing shortage.
Two-family homes are permitted in all districts except R-1 under the same standards as single-family homes.
Townhouses, previously only permitted in the R-10 district, are now permitted conventionally in R-6, as well as R-2 and R-4 when part of a development that includes significant open space.
Apartment buildings, already permitted in R-10, can be developed on smaller lots when only including three units.
TEXT CHANGES (TC) IN CODE





Reduced the lot size requirements, and increased the allowed building size, for tiny houses. A tiny house could have a maximum 800-square-foot building footprint and a 1,200-square-foot floor area.
Permitted Tiny Houses to be used for either single-unit or two-unit (duplex) living.
Permitted two-unit townhouses in the R-4 zoning district.
Allowed denser residential development within proximity of planned high-frequency transit with some additional bonuses for affordable units.
Synchronized lot dimensional standards across most residential building types.
Permitted flag lots in residential districts for the construction of Tiny Houses.
Allowed Accessory Dwelling Units (ADUs) on townhouse lots and two ADUs on a lot when located close to planned high-frequency transit.
Reorganized the code to include ADU and Cottage Court regulations in both the Residential and Mixed-Use chapters of the UDO.

DUPLEX
Project: 323 EAST ST
Location: Raleigh, USA
Typology: Duplex- Two family
Area: LOT- 6802 sqft
Year: 2021
Land: Residential Less Than 10 Acres
No. of stories: 2
Description: Two-unit project for two different families

CASE I: PRESENT LOCATION
RESIDENTIAL MIXED-USE (RX)
Height (H) : 32’ Setbacks
From primary street (A) : 10’
From side street (B) : 10’
From side site boundary(C) : 5’
From rear site boundary (D) : 20’
Site Dimensions - Area : 4,855 ft²|4000sqft(min)
Site Dimensions - Width : 60.35’ | 45’(min)
Similar Standards for zones : RX-, OX-, NX-, CX-
CASE II: DOWNTOWN MIXED USE (DX-)
Max. Height : 40’/3 stories Setbacks
From primary street (A) : 5’
From side street (B) : 5’
From side site boundary (C) : 3’
From rear site boundary (D) : 10’
Site Dimensions - Area : n/a
Site Dimensions - Width : n/a



TRIPLEX
Project: Mid-town Triplex
Location: Toronto, Canada
Typology: Triplex
Area: 5000 ft²
Year: 2016
Land: Urban Environment
No. of stories: 3 + Basement
Description: A three-unit project where one is a principal unit and two for rent

CASE I: PRESENT LOCATION

Height (H) : 35 ft
Area : 9500 Sq.ft Setbacks
From primary street (A) : 10 ft
From east side (B) : 4ft
From west side (C) : 6ft
From rear lot line (D) : 20ft Zoning District : Residential
CASE II: IF THE PROJECT WAS IN RALEIGH
Height (H) : 40 ft (3 floors)
Area : 4000-20000 Sq.ft Setbacks
From primary street(A) : 10 - 20 ft
From east side(B) : 10 - 20 ft
From west side(C) : 5 - 10 ft
From rear lot line(D) : 20 - 30 ft
Zoning District : R2, R4, R6, R10, RX-, OX-, NX-, CX-, DX


FOURPLEX
Project: Slabtown 4
Location: Portland, Oregon, USA
Typology: Fourplex: 2 Single family + 2 ADU
Area: 5000 ft²
Year: 2020
Land: Urban Environment
No. of stories: 3
Description: Four-unit project for a multigenerational family




CASE I: PRESENT LOCATION
Height (H) : 36 ft
Area : 5000 ft² Setbacks
From primary street(A) : 10 ft
From side street (B) : 10ft
From side lot line(C) : 5ft
From rear lot line(D) : 10ft
Zoning District : Residential
CASE II: IF THE PROJECT WAS IN RALEIGH
Height (H) : 40 ft (3 floors)
Area : 4000-20000 Sq.ft Setbacks
From primary street(A) : 10-20 ft
From side street(B) : 10-20 ft
From side lot line(C) : 5- 10 ft
From rear lot line(D) : 20-30 ft
Zoning District: R2, R4, R6, R10, RX-, OX-, NX-, CX-, DX

COTTAGE COURTS
Project: Greenwood Avenue Cottages
Location: Shoreline, Washington
Typology: Cottage Court
Area: 950 ft²/Unit
Year: 2016
Land: Urban Environment
No. of stories: 1.5 Floors
Description: The cottage housing style emphasized a walkable and smaller-scale, urban living environment.



CASE I: PRESENT LOCATION
Height (H) : 26 ft
Site Area : 32000 Sq.ft
Unit Area : 1560 Sq.ft
Courtyard Area : 6400 Sq.ft Setbacks
From primary street (A) : 10 ft
From east side (B) : 18 ft
From west side (C) : 10 ft
From rear lot line (D : 8 ft
Building separation: 5 ft ,25ft(From alley)
Zoning District: Residential
CASE II: IF THE PROJECT WAS IN RALEIGH
Height (H) : 26 - 30 ft
Site Area : 13000 - 53200 Sq.ft
Unit Area : 1800 Sq.ft
Courtyard Area : 2100 - 4000 Sq.ft Setbacks
From primary street (A) : 10 - 20 ft
From east side (B) : 10 - 15 ft
From west side (C) : 5 - 10 ft
From rear lot line (D) : 20 ft
Building separation : 6 ft , 5ft(From alley)
Zoning District : R-2, R-4, R-6, R-10

CONVERSION HOMES
Location: Boylan Heights, Raleigh
Typology: Conversion Homes
Year Built: 1910
Area: 850 ft²/Unit
Conversion Year: 2018
Land: Residential Zone - R10
No. of stories: 2 Floors
Description: The cottage housing style emphasized a walkable and smaller-scale, urban living environment.


TOWNHOUSE
Project: The Tenth at South Person
Location: Raleigh, NC, USA
Typology: Townhouse
Area: 0.5051 Acres
Year: 2015
Zone: Downtown Mixed Use
No. of stories: 3
Description: Two Five-Unit Building for Single Family


CASE I: DOWNTOWN MIXED-USE (DX-3-UG)
Height(H) : 32’ (max. 50’)
Setbacks

From primary street(A) : 5’
From side site boundary(B) : 6’
From rear site boundary(C) : 6’
Internal Building Separation(D) : 10’
Parking Setbacks : 20’
Site Dimensions - Area : n/a
Site Dimensions - Width : n/a
MIXED-USE (RX-, OX-, NX-, CX-)
Max. Height(H): Set by District
From primary street(A) : 10’
From side site boundary(B) : 10’
From rear site boundary(C) : 20’
Internal Building Separation(D) : 10’
Parking Setbacks : 20’
Site Dimensions - Area : 3,300 sf
Site Dimensions - Width : 45’

SMALL APARTMENT
Project: Anderson Flats Apartments
Location: Raleigh, NC, USA
Typology: Small Apartments
Area: 5.10 acres
Year: 2016
Zone: Residential Mixed Use
No. of stories: 4
Description: 3 Apartment Building with 102 units



Height(H) : 50’ (max. 80’) Setbacks
From primary street(A) : 5’
From side site boundary(B) : 5’
From rear site boundary : 0’ or 6’
Parking Setbacks : 10’
Site Dimensions - Area(min) : 7,500 sf
Max. Height(H) : Set by District Setbacks
From primary street(A) : 5’
From side site boundary(B) : 5’
From rear site boundary : 0’or 6’
Parking Setbacks : 10’
Site Dimensions - Area(min) : n/a
A
B
CASE I: RESIDENTIAL MIXED-USE (RX-5-UL-CU)
CASE II: DOWNTOWN MIXED-USE (DX-)
MISSING MIDDLE HOUSING POLICIES AND PRECEDENTS ACROSS AMERICA
Katherine Brooks
Lakkshita Indrabanu
Jack Dalton
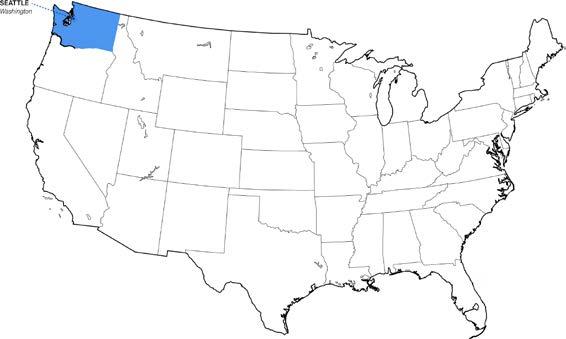
SEATTLE, WASHINGTON
In 2019, Seattle city council approved zoning reforms. The plan, called Mandatory Housing Affordability (MHA), will allow taller and denser buildings in major Seattle neighborhoods in exchange for affordable housing units. These zones are closer to transit corridors.
In 2023, Washington State passed The Missing Middle Housing Bill which would require all cities over 20,000 to authorize the development of all “middle housing” types on all lots currently zoned for detached single-family residential use within one- half mile of a major transit stop regardless of the lot size. Other areas should allow -plexes and ADUs.
BUILDING DISTRIBUTION IN SEATTLE

ZONING REFORMS (IN 2019)
NEIGHBORHOOD
RESIDENTIAL
NR1 - 9,600 sq. ft.
NR2 - 7,200 sq. ft.
NR3 - 5,000 sq. ft
RESIDENTIAL SMALL LOT
unit per 2000sq.ft lot

Other MHA rezone



RESIDENTIAL SMALL LOT (RSL)
Areas that allow for the development of one or more dwelling units in small-scale structures on lots in urban villages. RSL allows for a broader range of housing types through new development and conversion of existing single-family houses into multiple dwelling units. Lots can have attached or stacked principal dwelling units, which is not allowed in NR3, NR2, or NR1 zones.


Light Rail BRT
NR
Other MHA rezone
NEIGHBORHOOD RESIDENTIAL (NR1, NR2, NR3)
Lot size as per zone 1 unit per lot
35% Site Coverage
0.5 FAR ADU DADU

0.5 mile radius:BRT
mile radius:Rail
Seattle currently has 255,012 housing units within a half mile of transit
With the zoning reforms, an additional 73,653 units could be built.
ADU | NR1, NR2, NR3
neighborhood residential 1, 2, 3
Also allowed in Residential Small Lot (RSL) and Lowrise Multi-Family Residential Zones (LR) but the codes differ slightly. In Neighborhood Residential zones (NR1, NR2, NR3), up to two ADUs may be built. two AADUs or one AADU and one DADU ADUs have a size limit of 1000 sq ft, but they can be two stories. For DADUs, the minimum lot size is 3200 sq ft. ADUs have no FAR limit. This allows more lots to be compliant to construct one. Off-street parking is not a requirement for ADUs
SEATTLE ZONING CODES
| LR1, LR2, LR3 LOWRISE 1, LOWRISE 2, LOWRISE 3

height 18’ side setback 5’ min with an alley, 0’ front setback 20’ min (front yard of main property) rear setback 10’ min usually is 25’ or 20% of lot depth, whicever is less

LIVE-WORK | NC1, C1, P
neighborhood commercial 1, commercial 1, pedestriandesignated
In NC1 and C1, and a live-work unit is located on a street-level, street-facing facade, the area where business is conducted must be a minimum area of 300 sq ft, a minimum depth of 15’, and located between the street and residential area. In P, residential uses and live-work uses are limited to 20% of the street-facing facade. Parking must be located at the rear or side of a building, within a structure, or off-site within 800’. Parking to the side of a building is limited to 60’ of street frontage.

COTTAGE COURT | LR1, LR2, LR3
LOWRISE 1, LOWRISE 2, LOWRISE 3
Development subject to the new implimentation of the Mandatory Housing Affordability (MHA) must contribute to affordable housing as part of most commercial, residential, or live-work projects. There are two ways developers can contribute to the MHA: providing affordable housing units and paying into a fund that will support affordable housing development. The MHA now allows for no density limit for cottage courts. Each cottage unit has a size limit of 950 sq ft.

RALEIGH, NORTH CAROLINA
population area
average price per home total housing units
total missing middle housing
469,124
149.6 sq mi
$427,107
209,792 units 16.9% of total housing






detached single-family
all other housing types not zoned for housing
mobile homes housing
detached single-family multi-family townhouse duplex
Raleigh currently has 209,792 housing units.
If housing ordinance was amended to allow 25% of the total units to become missing middle, an additional 52,364 units could be built.
HOW ARE RALEIGH’S POLICIES
SOLVING MISSING MIDDLE?
The city of Raleigh has passed ordinance amendments in 2021, which allows Raleigh’s zoning code to permit more types of housing in residential neighborhoods, particularly duplexes and townhouses, as well as allow for smaller homes on smaller lots and denser development near highfrequency transit.
Promotes diversity of housing types in a city largely dominated by Historic-Overlay Districts which protect numerous singlefamily homes
Provides zoning which allows for more accessible transit to housing.
RALEIGH ZONING CODES
ADU | R1, R2, R4, R6, R10, RX, OX, NX, DX, CX residential 1, 2, 4, 6, 10, residential mixed use, office mixed use, neighborhood mixed use, downtown mixed use, commercial mixed use
TOWNHOME | R2, R4, R6, R10 RESIDENTIAL 2, 4, 6, 10


Only one ADU is allowed per single lot unless located in a Frequent Transit Area where two ADUs can be built. ADUs are not permitted on flaglots. There are restrictions but ADUs are permitted to be constructed in a Historic Overlay District. Maximum gross floor area for DADUs is 800 sq ft. Additional parking is not required for ADUs.

side setback 5’ min to streeline 10’ front setback just needs to be located at or behind primary structure on the lot
LIVE-WORK
| CX commercial mixed use, The entire structure may be no larger than 3,000 sq ft. The nonresidential floor area is limited to the first floor and may occupy no more than 50% of the structure. If the live-work is located in a DADU it may take up 100% of the structure.
PLEXES
| R2, R4, R6, R10
RESIDENTIAL 2, 4, 6, 10

COTTAGE COURT | R2, R4, R6, R10 RESIDENTIAL 2, RESIDENTIAL 4, RESIDENTIAL 6, RESIDENTIAL 10

TOWNHOME COMPARISONS


RALEIGH
COTTAGE COURT COMPARISONS
DUPLEX COMPARISONS
n/a could not determine sufficient information on duplexes for seattle
MISSING MIDDLE HOUSING TYPOLOGY AND ANALYSIS
Emily Lewis
Lindsay Medbury
Jennifer Macdonald

DUPLEX: SIDE-BY-SIDE
Definition: A small structure that consists of two dwelling units arranged side-byside. This type has the appearance of a small-to-medium single-unit house. The entry to these units are from the street, and circulation between levels are within each unit. Floorplans are typically symmetrical and stairs are usually placed against the shared wall.
Westside Duplex - Boyd Architects
About Project: Charleston, SC
1,410 ft² per unit
3 beds, 4 baths
Long narrow lot
Street parking & driveway
Walkability:
9 bus stops within 5 minutes
Public park within 5 minutes
Middle and High School across the street
Restaurants


NEIGHBORHOOD PLAN

STREET FRONTAGE

ORGANIZATION

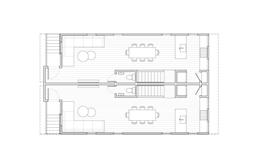





UNIT 1
CIRCULATION
UNIT 2 ENTRY




DUPLEX: STACKED
A small structure that consists of two dwelling units arranged one above the other, each with an entry from the street. This type has the appearance of a smallto-medium single-unit house or can be attached to other structures. They fit on narrower lots than the side-by-side duplex.
About Project: New Delhi, India
3 beds per unit
5,000 ft² per unit
Long, Narrow site
Party wall on every side except street facing Dense urban environment
Parking below units
No information about walkability or public transit
Stacked House - Studio Lotus









DUPLEX: STACKED
A small structure that consists of two dwelling units arranged one above the other, each with an entry from the street. This type has the appearance of a small-to-medium single-unit house or can be attached to other structures. They fit on narrower lots than the side-by-side duplex.
About Project: Toronto, Canada
2,100 ft² per unit
1 bedroom per unit
Adaptive reuse
Medium density
Close to city amenities and nature
Maintained the existing low-pitched roof in front of the house keeping the visual impact on the street minimal
East York Duplex / Rostami Atash Atelier



SECOND FLOOR


CIRCULATION


OLD




TRIPLEX: STACKED
A small-to-medium sized structure that consists of 3 dwelling units typically stacked on top of each other on consecutive floors, with one entry for the ground floor unit and a shared entry for the units above. The units may have separate units.
Colman Triplex - Workshop Architecture | Design
About Project: Seattle, WA
80’ x 100’ site
3,800 ft² total
1 bedroom unit, 2 bedroom unit, 3 bedroom unit
Structure allows for flexible organization
Corner lot in a grid neighborhood
Street parking
No information about walkability or public transit





SITE CIRCULATION

SPATIAL OPPORTUNITIES


FLOOR PLANS

FOURPLEX
A structure with four dwelling units, two on the ground floor and two above, with shared or individual entries from the street. This type has the appearance of a mediumsized single-unit house and may include a rear yard.
Double Duplex - Batay-Csorba Architects
About Project: Toronto, Canada
7000 ft²
3 bedroom units
Medium density residential area
Narrow / deep lot
Alley access / street parking
Units are mirrored with a path in between



FIRST FLOOR PLAN



SECOND FLOOR PLAN

THIRD FLOOR PLAN



PEDESTRIAN
PRIVATE VEHICULAR PUBLIC





MULTIPLEX
A structure that consists of 5 to 12 dwelling units arranged side-by-side and/or stacked, typically with a shared entry from the street. This type has the appearance of a medium-to-large single-unit house
About Project: Buenos Aires, Argentina
26,500 ft²
12 units total
3 bedroom units
3 Single level unit
3 Double stacked unit with garden and pool
4 Double stacked unit with outdoor expansion
2 Triple stacked unit with roof deck and pool
Embedded within a multi use block
Lot is enclosed on all sides except for street access
Arrive Nuñez Apartments



SUBFLOOR




SITE+ACCESS




GROUND FLOOR
THIRD FLOOR
FIRST FLOOR
FOURTH FLOOR


COTTAGE COURT
A group of small detached structures, usually one to two stories and arranged around a shared court visible from the street. The shared court is an important community-enhancing element and unit entrances should be from the shared court. It replaces the function of a rear yard.
The Ember Central Court
Edmond, Oklahoma
2 acres
23 units
Cottages
5 ADU
Mixed use residential area
⅓ of the site is preserved trees
East Beach Cottage Court
Norfolk, Virginia
1500 - 2000 ft² per cottage
6 units arranged facing the court
Alley access and detached garages
Local commercial area
Adjacent to harbour
Part of neighborhood
The Ember Central Court - Union Studio East Beach Cottage Court - Allison Ramsey Architects


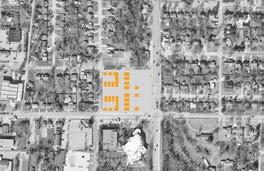






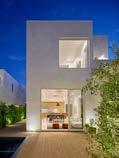

COURTYARD
A medium-to-large sized (1 to 3.5-story*) detached structure consisting of multiple side-by-side and/or stacked dwelling units oriented around a courtyard or series of courtyards. The courtyard replaces the function of a rear yard and is more open to the street in low intensity neighborhoods and less open to the street in more urban settings. Each unit is accessed from the courtyard and shared stairs each provide access up to 3 units.

About Project: Santa Monica, CA 3900 ft²
5 bedroom units
Medium density residential neighborhood Units are mirrored with a separating wall Alley loaded
Santa Monica Courtyard Houses - Inaba Williams Architects




ADJACENCY/ACCESS







TOWNHOUSE
A small-to medium-sized attached structure that consists of 2 to 16 multi-story dwelling units placed side-by-side. Entries are on the narrow side of the unit and typically face a street or courtyard. The street façades have entrances and avoid garages.
About Project: Raleigh, NC
2500 ft² interior space
975 ft² exterior space
3 bedroom units
Medium density
Long, narrow units – about 1:3.5
Alley loaded – parking below unit Clark Townhomes The Raleigh Architecture Company






FLOOR PLANS




LIVE WORK
A small- to medium-sized (2 to 3.5-story) attached or detached structure consisting of one dwelling unit above or behind a fireseparated flexible ground floor space that can accommodate a range of non-residential use. The flex space and residential unit typically have separate street entrances. This type does not include a rear yard.
/ WC Studio
About Project: Tacoma, WA
4400 ft² total
WC Studio + 4 units
Access to 4th unit through studio Corner lot
Designed shared driveway – parking below units
Medium density neighborhood
Wedgeview

SITE

SITE / VEHICULAR ACCESS


UNIT 4
UNIT 3
UNIT 2
UNIT 1




ACCESSORY DWELLING UNIT
A small detached structure located on the same lot as a primary dwelling. They are typically between 450-800 sqft. ADUs can occupy space within the main residence or be built as an addition or freestanding structure.
About Project: Los Angeles, CA 924 ft² total Narrow lot
Two separate units within one free standing structure
Medium density residential neighborhood
Connected to the primary residence with a deck West Adams House - OKB Architecture




A ENTRANCE
B LIVING/DINING
C KITCHEN
D BATHROOM
E BEDROOM
F FAMILY
G LAUNDRY
H STORAGE
I OFFICE
SECOND FLOOR
FIRST FLOOR
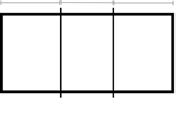


UNIT 2
COMMUNITY CAPACITY BUILDING & MEANINGFUL PLACEMAKING
Chelsea Leland
Cece Boudwin
COMMUNITY CAPACITY BUILDING
• Community capacity building is creating a space for the community based on their needs
Helping those in lower economic classes and disadvantaged situations
Creating community participation and increasing inter-ethnic-racial relations Raise awareness of community members to use their available resources and support systems
Helping the community use their own data to help them
• Community capacity building is a continuous process that fosters pride and local leadership within the community


PLACEMAKING
AFFORDABLE HOUSING STRATEGIES
Strategies of public investment, programming, streetscaping, and zoning reform are employed to enhance the quality of the urban environment
Placemaking is a process. It is a means to an end: the creation of Quality Places (CNU)
Important qualities of placemaking include
Multi-use Recreation
Green space
Multiple transportation options
Multiple housing options





COMMUNITY CAPACITY BUILDING AND PLACEMAKING DIAGRAM












ACCESSIBILITY




































MIDDLE HOUSING
Missing Middle Housing: defined by Raleigh City Planning as housing types between detached single family homes and large apartment buildings
• Includes: duplexes, triplexes, townhouses, and small apartments
• “A range of multi-unit or clustered housing types compatible in scale with single family homes, that help meet the growing demand for walkable urban living” (Parolek, Daniel G., 2020)
• “Middle” relates to affordability and attainability
• Buildings should be house-scale








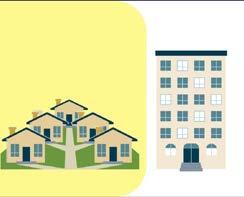
RALEIGH UNIFIED DEVELOPMENT ORDINANCE
The Unified Development Ordinance (UDO) is a local regulation framework established in Raleigh.

Zoning Map of Raleigh
The UDO is designed to meet several goals:
• Improving pedestrian-friendliness
• Conservation of neighborhood character
• Stimulation of the local economy
• Promotion of compact development
• Assurance of adequate infrastructure
• Availability of land records
• Implementation of city plans
• Enhancement of the environment
• Preservation of natural aesthetics
• Preserving water quality
• Encourage sustainable development
• Support safe multi-modal transportation options
Affordable Housing: defined by HUD as when the rent or mortgage does not exceed 30% of the household’s gross monthly income.
There are two ways affordable housing is produced:
1. Low and middle income housing units built by developers. They are funded through public sources or affordability requirements dictated by the government. This is called subsidized housing
Primarily funded by the United States Department of Housing and Urban Development (HUD) under section 8
Vouchers are given to developers to pay for construction fees or given to renters to pay for rent
2. Market affordable housing is not directly subsidized by the government. Some cities require developers to include a portion of market rate housing to have affordable units. Other cities offer incentives instead. This is called naturally occurring affordable housing
These are typically older market rate units whose rent has been decreased
Building sustainable housing by using durable materials, passive and active cooling, and renewable energy/water resources can help lower housing costs.
Building a sustainable community also depends on access to mass transportation and the ability to travel by walking or cycling.
Having housing available to upper and middle class prevents them from buying affordable housing and renovating or rebuilding.
SAVONNERIE HEYMANS - BRUSSELS, BELGIUM
MDW Architecture & CPAS de Bruxelles
Built: 2011
6,500m2
• MDW Architecture is a local firm in Belgium. This project is an adaptive reuse taking advantage of an existing infrastructure. Originally a soap factory, the 6,500m2 building was converted into modern affordable housing units.
• The original chimney was repurposed to serve as part of the building’s ventilation system
• The project utilizes renewable energy sources including solar panels and sustainable building materials



Middle class working professionals do not qualify for affordable housing but still struggle to afford median priced homes in their city or region
Reports from ULI Americas states that attainable housing represents as much as 60% of the market demand
50% of the market is made up of single family homes with four bedrooms or more
Challenges for attainable housing:
• High cost of materials
• Lack of building efficiencies
• Limited availability of buyer financing
• Cost of capital
Comprehensive community based planning-designing communities with mixed-use development, infill, and scattered-site infill housing.
Different types of homeownership to be considered includes: cohousing, limited equity coops, live-work units, rent-to-own units, accessory units, carriage apartments and condominiums, and single-
room occupancy
Strategies for creating more attainable housing
• Rehabilitation and reuse of older homes
• Created more middle housing
• Building more high density housing
• Combining product

Walt Disney World Proposal to develop more “Attainable & Affordable” housing in Florida (Announced 2022)
SHARED SPACES




































COMMUNITY SPACES
• Community spaces are spaces that are open to serve the public
Places to gather and meet friends or new people in the community
These places may hold events for their area such as social events, pop up shops, or concerts
Community spaces serve all ages
• These types of spaces include
Community Centers
Public Parks
Community Gardens
Food Halls
Places of worship




Community Center, Vancouver Canada
Creekside

COMMUNITY SPACES
Camden Street Learning Garden
Raleigh, NC
Inter-Faith Food Shuttle
Opened 2015
1,600 SF






This community garden features twenty-three community beds
Other features included a market garden, 5,200 gallon rainwater catchment system, two beehives, greenhouse, composting facility, and a kitchen classroom
This space teaches community members how to grow their own food and put together healthy, affordable meals

COMMUNITY SPACES
Downtown Cary Park
Cary, NC
OBJ Landscape Architecture
Opened 2023
7 acres



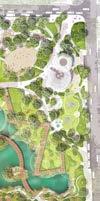
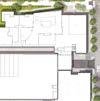

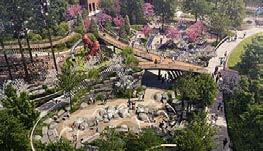


• The designers strove to create a connection between the park and the natural environment
• Implemented sustainability through tree preservation, water quality, and wildlife habitat
• Houses an amphitheater, playground, dog park, cafe/bar, seasonal events, and artwork by local artists
THIRD SPACES
Third spaces are the place places between work and home “Third spaces” are where:
• People visit on a regular basis
• People can drop in
• It is ok to linger as long as you want
• People see others they know
• It is acceptable to speak with strangers
• People hear local news and discuss issues


Due to the 2019 pandemic and increase in communication through technology, we are experiencing a loss of third spaces.
The book, “Bowling Alone” by Robert D. Putnam lists four causes to the decline of third space.
• Pressures of time and money
• Mobility and sprawl
• Increased technology
• Generational Differences





THIRD SPACES
Transfer Food Hall
Raleigh, NC
Founder: Jason Queen
Opened 2018
5,000 SF







• Transfer Co. serves as a food hall, market, and gathering place for Downtown Raleigh
• The hall is housed in a renovated warehouse with a built space for vendors
• Besides the main food hall, the building contains meeting/gathering spaces, a ballroom, and outdoor courtyards
PASSIVE VS. ACTIVE SOCIAL INTERACTIONS
Passive Social Interactions: Interactions that occur naturally or spontaneously as one goes about their daily life
• Ex: Running into an old friend while walking in the park and deciding to get a cup of coffee
• Active Social Interactions: Interactions that require action or planning to occur
• Ex: Calling a friend to see if they can go the movies on Friday





Greenway, Asheville

PASSIVE VS. ACTIVE SOCIAL INTERACTIONS
American Tobacco Trail
Wake & Durham county, NC
Designed by Charles Flink
Opened in 2003
Length: 22.6 miles



• 23 mile trail that is built on an abandoned railroad corridor that was built to transport tobacco leaves
• Passes through Apex, Wake, and Durham County
• 12 foot wide path with granite screening surface
• Used for horseback riding, biking, running, skating, rollerblading, and walking dogs
CONNECTIVITY





































PUBLIC TRANSIT


1. FRONTAGE ZONE
The frontage zone describes the section of the sidewalk that functions as an extension of the building.
2. PEDESTRIAN THROUGH ZONE
The primary, accessible pathway that runs parallel to the street. It should be 5–7 feet wide in residential settings and 8–12 feet wide in downtown or commercial areas.
3. STREET FURNITURE/CURB ZONE
The section of the sidewalk between the curb and the through zone in which street furniture and amenities, such as lighting, benches, utility poles, tree pits, etc.
TRANSIT ORIENTED DEVELOPMENT (TOD)
• Defined as a single building, a group of buildings, or a multiple block districts which support investment in public transportation because they contribute to creating active pedestrian districts
• “a simple cluster to housing, retail space and offices within a quarter-mile walking radius of a transit system.”
• If the area is not sufficiently dense, anchored by mass transit, and predominantly pedestrian accessible, then the term “transit adjacent development” is used.
• Produces 50% fewer automobile trips than conventional development.

Toronto, Canada | Photographer: Thomas Barrie
TRAFFIC CALMING
• The extensive urban development in Raleigh has resulted in inefficient transportation methods, leading to approximately 90% of travel being conducted using private vehicles.
• Thirty-eight percent of the study area population lives within one-half of a mile of a freeway or major arterial
• Triangle residents might spend as much as 240 hours per year in traffic
• Providing middle housing can help decrease vehicular transport by 50%

VERTICAL SPEED CONTROL

GATEWAY

CURB EXTENTION

BUS BULBS
ECONOMY




































LOCAL PRODUCE
When discussing economics in terms of food security, there are a few important things to keep in mind. For starters, it is important to have access to fresh produce locally at a reasonable price
• Food desert: an urban area in which it is difficult to afford good quality produce
• Food deserts can be defined as areas with grocery stores located more than .75 miles away from bus stops
• Out of several major cities in North Carolina, Raleigh has the most, and highest proportion of, food deserts without grocery store access within 30 min at 44%





LOCAL PRODUCE
Raleigh City Farm
800 N Blount St., Raleigh, NC
Lisa Grele Barrie, Maria
Williford
Shy Palmer
Founded: 2011
1 acre lot




• Raleigh City Farm is a nonprofit urban farm founded in 2011 on a formerly vacant one-acre lot in downtown Raleigh
• Throughout the year, they donate 40% of their produce with local nonprofit organizations who address food insecurity and access
• They offer different community resources such as Wine+Weeds, individual and group volunteering
• The location serves as an ideal gathering space
LOCAL BUSINESSES & OFFICES
• Local economy is created with local owned businesses or “ma and pa” stores
• Local economy: a system where jobs, institutions, and small businesses all depend on each other within a community
• Having office / workspaces within a walking distance


Hillsborogh Street
Glenwood Ave

LOCAL BUSINESSES & OFFICES
North Carolina State University
Raleigh, NC
Founded 1877
2,099 acres



• NC State’s main campus is located about 2 miles from downtown Raleigh
• The mindful lanscaping makes pathways and courtyarts comfortable to walk through
• NC state’s proximity to the triangle area makes it an ideal place for students to network with local professionals
WALKABLE CONVENIENCE
• Walkable Convenience includes markets, grocery stores, drug stores that are within walking distance of one’s home
• Basic needs can be accessed without owning a car
• Walkability of a neighborhood allows people with different abilities be more independent

RALEIGH’S 2030 PLAN
The essence of the plan is a new development code designed to increase density by catering to a younger working populace that wants to live closer to in-town jobs, as well as catering to aging boomers who also appreciate walkable neighborhoods with dining and shopping options. Raleigh wants to redevelop a number of areas along specific transit corridors that will entice future growth.






TRANSIT ADJACENT DEVELOPMENT
Location: Town of Kearny in Harrison, NJ
History: Became a factory town in 1876.
Facts: 48.2% hispanic/latino. 56% of communters drive by car; 29.3% use public transit.
Housing typology: Duplex, triplex, multiplex, townhouses, live work, few single family houses.
Description: Very walkable, low density, buildings max 4-5 stories. Close to public schools and open green spaces.
Businesses mostly along primary axis.
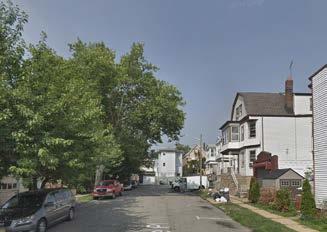



Street View
Main Street


MIXED HOUSING
Location: Apex, NC
Housing typology: Single family homes, townhouses, and apartments
Description: Mixed housing types within the same neighborhood that share the same amenities. Multiple shopping centers are within walking distance of the neighborhood. Sidewalks are provided throughout the neighborhood and surrounding areas.


and

View of Apartments



View of Townhouse
Lake
Single Family House
Shopping Center & Groccery
• Third Spaces
• Passive and Active Interactions
• Middle Housing
• Transit Oriented Development
• Placemaking












SUSTAINABLE & EQUITABLE DEVELOPMENT
Veronica Wyatt
Paige Kanipe
• meeting the needs of the present without compromising the ability of future generations to meet their own needs.
• Pillars of Sustainability / Triple Bottom Line
Environment
• environmental sustainability is the ability to preserve and protect nature over time with appropriate practices and policies.
Economic
• economic sustainability is an approach in which activities are conducted in a way that preserves and promotes long-term economic wellbeing and create a balance between growth, efficiency, and stability.
Social
• social sustainability focuses on people and the communities we form equity, health care, education, housing, access to good food, and all other human rights are promoted within a sustainable society.
True sustainability lies at the intersection of the three pillars.
• recognizing that people do not all have the starting point and making adjustments to account for the imbalances
• allocating resources and opportunities as needed to create equal outcomes for all community members

GOALS IN SUSTAINABLE DEVELOPMENT
UN Sustainable Development Goals
• Global Goals adopted by all UN member states as 2015 to work towards for 2030
• «The 17 Sustainable Development Goals (SDGs), which are an urgent call for action by all countries - developed and developing - in a global partnership. They recognize that ending poverty and other deprivations must go hand-in-hand with strategies that improve health and education, reduce inequality, and spur economic growth - all while tackling climate change and working to preserve our oceans and forests».
• The UN publishes a report each year with the current state of each goal, as of 2023 very few of the goals are close to target.




EPA goals for Advancing Smart Growth, Environmental Justice, and Equitable Development
The EPA outlines the following seven areas of focus for development:
• Facilitate Meaningful Community
• Engagement in Planning and Land Use Decisions
• Promote Public Health and a Clean and Safe Environment
• Strengthen Existing Communities
• Provide Housing Choices
• Provide Transportation Options
• Improve Access to Opportunities and Daily Necessities
• Preserve and Build on the Features That
• Make a Community Distinctive
PRINCIPLES OF SUSTAINABLE DEVELOPMENT
• Relationship to Transit and Circulation
• Street and Circulation System
• Mix of Uses
• Residential Mix
• General Design Criteria
• Site Boundary Definition
• Criteria for New Towns
• Coordinated Planning and Specific Area Plans
• Redevelopment and Infill Sites
• New Growth Areas
• Regional Form
• Transit-Oriented Development
Peter Calthorpe, The Next American Metropolis
TRANSIT-ORIENTED DEVELOPMENT
• A Transit-Oriented Development is a mixed-use community that encourages people to live near transit services and to decrease their dependence on driving
• TODs rely on the idea that public transportation and greater population density are mutually supportive of each other, as one grows so can the other
Peter Calthorpe, The Next American Metropolis

TOD PLANNING
• Located on or near existing or planned transit lines
• Though largely decided on a case basis, the size of a TOD should be within comfortable walking distance, usually less than half a mile radius from a transit stop.
• includes a mix of commercial, public, office, and residential
Peter Calthorpe, The Next American Metropolis

URBAN TOD
• Located on major transit line
• High to moderate residential density
• More commercial and job generating uses

NEIGHBORHOOD TOD
• Located on transit feeder line
• Moderate residential density
• Commercial area is more focused on everyday needs, recreation, and entertainment

RALEIGH TRANSIT OVERLAY DISTRICTS
• «A transit overlay district is a special type of zoning that makes it possible for developers and businesses to create transitoriented development... includes requirements for public benefits like plazas, streets, and sidewalks. By carefully designing transit overaly districts, we can have a new development that brings riders to the transit station.» - City of Raleigh
• Focused around Wake County’s developing Bus Rapid Transit System City of Raleigh July 2020, Equitable Transit Oriented Development Guidebook










CITY COMPREHENSIVE PLAN VISION THEMES










































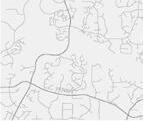










BLUE
HILLSBOROUGH
CHURCH


































CAMP









TRENTON























TRINITY


































W ILLIAM B .UM S TEAD
CENTENNIAL




































WHAT DOES THIS MEAN FOR US?
Transit Overlay District - Key Features
• Provides an «Affordability Bonus» that allows more height in exchange for affordable housing units.
• Provides an «Employment Bonus» that allows more height for job-generating uses.
• For residentially-zoned parcels, allows additional building types and density to provide more places to live near BRT (Missing Middle Housing).
• Removes minimum parking requirements
• Requires that buildings front the street
• Requires wider sidewalks
• Requires bicycle parking and, for development near transit, rider amenities
• Prohibits auto-oriented uses, like fuel sales, self-service storage, towing yards, warehouses, distribution centers, etc.
City of Raleigh July 2020, Equitable Transit Oriented Development Guidebook

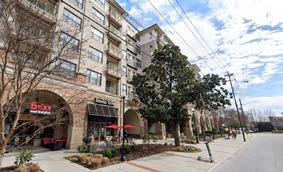
Single-use development with limited street presence

Dispersed auto-oriented urban form.

Mixed-use development with active ground floor storefronts and upper floor residential, office, or flex uses.
Retail
Office
Varying Residential Types
Mixed/Flexible Commercial

Transit-oriented density distribution with highest density near the station.
Densities decreasing from station

Street with underutilized properties and a lack of active uses.

Street that is primarily designed for cars, and is unsafe and uncomfortable for walking.

Repurposed existing building stock to include active ground floor uses and mixed upper floor uses.
Varying Residential Types
Mixed/Flexible Commercial

Transit-supportive complete street with optimized streetscape and sidewalks
Space for Pedestrian (sidewalks, bus stops)
Space for Bicycles and Scooters
Space for Bus and Vehicles

Underutilized wid streets and upleasant pedestrian experience.

Poor public space design.

Preffered design which conceals parking lots behind buildings and effectively manages street space with dedicated loading areas.
Active Sidewalk
Internal plazas and pedestrian ways

TOD:
Engaging and active civic plaza as a focal point of a miltimodal circulation network.
Dedicated Bus lane
Protected Bike lane
Active Sidewalk
Plazas and Public Spaces

