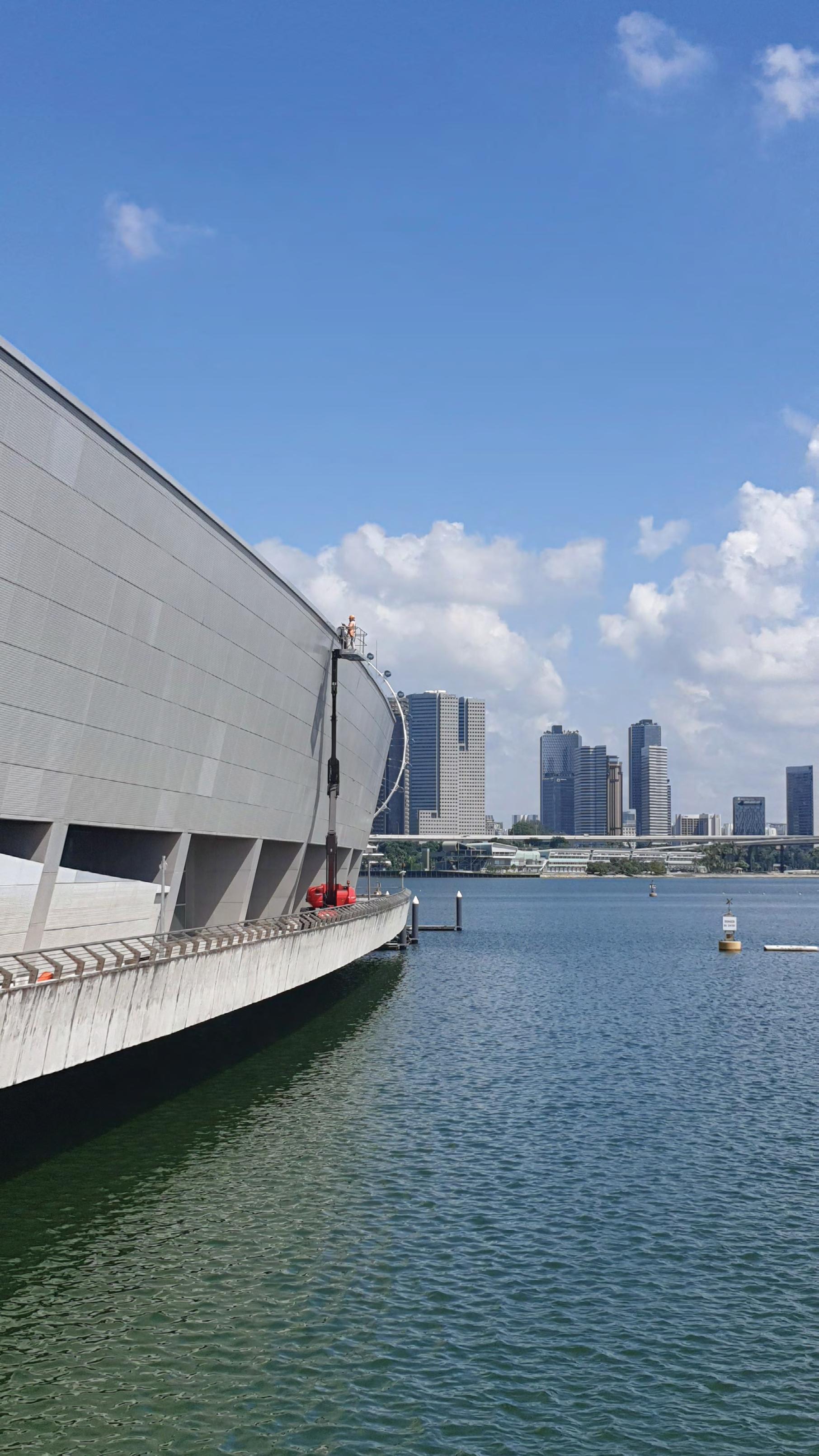
4 minute read
Assisting in the construction of Asia’s largest underground metro station Comprehensive formwork and scaffolding solutions were developed for the project in India
ASSISTING IN THE CONSTRUCTION OF OF ASIA’S LARGEST
UNDERGROUND METRO STATION
Comprehensive formwork and scaffolding solutions were developed for the Bandra Kurla Complex on the Mumbai Metro.
The Bandra Kurla Complex (BKC) is an underground station on the Mumbai Metro, a rapid transit system that is currently under construction. The rapid transit system in the Indian metropolis will serve the city of Mumbai itself as well as its entire metropolitan area in the federal state of Maharashtra. By supplying comprehensive formwork and scaffolding solutions, PERI has been providing assistance since construction began on the major project in April 2019 so that the BKC can be completed within the demanding construction time-scale of only 14 months. The Bandra Kurla Complex (BKC) is located on the section of the 33.5 km long Colaba-Bandra-SEEPZ line (also known as Line 3) that connects the Cuffe Parade business district in the extreme south of the city to the Santacruz Electronics Export Processing Zone (SEEPZ) and Aarey in the north. Upon completion, the BKC will act as an extremely important hub for passengers looking to change swiftly to Line 2. A special feature of the BKC is that it will be the largest underground metro station in Asia.
A complex underground construction
The 475 m long and 30 m wide underground station consists of two subterranean levels. The first level is 8.40 m high, ending with a 750 mm thick slab. The second level is 5.50 m high and ends with a 1,200 mm thick floor. Since all loads acting on the slabs are transferred directly into the columns, approximately 1,450 mm thick drop panels were used between the columns and the slabs. Concreting the retaining walls was the first challenge that the construction team faced, due to the fact that it was impossible to absorb the horizontal fresh concrete pressure on the wall formwork using formwork ties, on account of the subterranean position up against the ground earth. What was required was a single-sided formwork solution that could also cover the surface of the 24 m long and 4.50 m high concreting sections in a single pour.
Constructing retaining walls at a depth of around 16 m
PERI came up with a special-purpose solution that ensured that the retaining walls could be constructed in a single cast and in the sectional dimensions required - by using the single-sided SCS Climbing System in combination with the LIWA Panel Formwork. With the aid of the SCS Climbing System for non-tied wall formwork, it was possible to transfer the loads resulting from the fresh concrete pressure through climbing ties and into the previous concreting section via the brackets. In this way, it was possible to stick to the demanding concreting cycle of only 25 to 30 days that had been stipulated. The LIWA Panel Formwork was also used at the construction site in Mumbai for the construction of the 8.40 m high columns. This system formwork stands out not only due to its low weight but also on account of its integrated perforated strip. This allowed the construction site team to use the elements in a multi-purpose manner. For example, it was possible to form the columns in a single operation and without the use of any special-purpose components. Opting for the LIWA system instead of a conventional formwork system resulted in valuable time savings and a significant reduction in personnel costs.
With the aid of the SCS Climbing System for non-tied wall formwork, it was possible to transfer the loads resulting from the fresh concrete pressure of the second concreting section through climbing ties and into the previous concreting section via the brackets.

Modular scaffold system as a height-adaptable table support
The construction site team came up against another challenge when it came to constructing the 750 mm thick slab area and the 1,200 mm thick roof floor covering a 24 m x 32 m single pour plan area. The solution came in the form of the height-adaptable table support PERI UP Flex Shoring Tower Plus. With the aid of standards and horizontal ledgers of the modular scaffold PERI UP Flex and a few additional components, it was possible to erect shoring that was ideally suited to slab tables. It was also possible to adjust the positions of the standards so that they were perfectly equipped to deal with the loads to be transferred, with each standard being able to absorb a maximum load of 40 kN. To form the slabs, TABLE MODULE VT Slab Table was used in combination with VT 20K Formwork Girders, which are characterised by their high coast-effectiveness. The large-scale formwork areas of the slab tables were moved quickly and easily by crane and moveable trolley. The slab tables were pre-assembled at site, meaning they were ready for use quickly, thus contributing to the smooth execution of the time-critical construction schedule.
PROJECT CREDITS Contractor
J Kumar Infraprojects Limited
Project coordination
PERI India
On-site support from PERI
Thus far, PERI has delivered around 480 tonnes of formwork and scaffolding material to the client’s construction site. The planning and construction engineers from PERI have also been on hand to support and train the construction site team throughout the entire process in an effort to ensure that the major construction project is completed within the scheduled construction period of 14 months. The Bandra Kurla Complex is scheduled for completion in 2020.

The 750-mm and 1,200-mm-thick slabs with drop panels were cast easily with the aid of the PERI UP Flex Shoring Tower Plus and TABLE MODULE VT Slab Table.
All images by PERI GmbH









