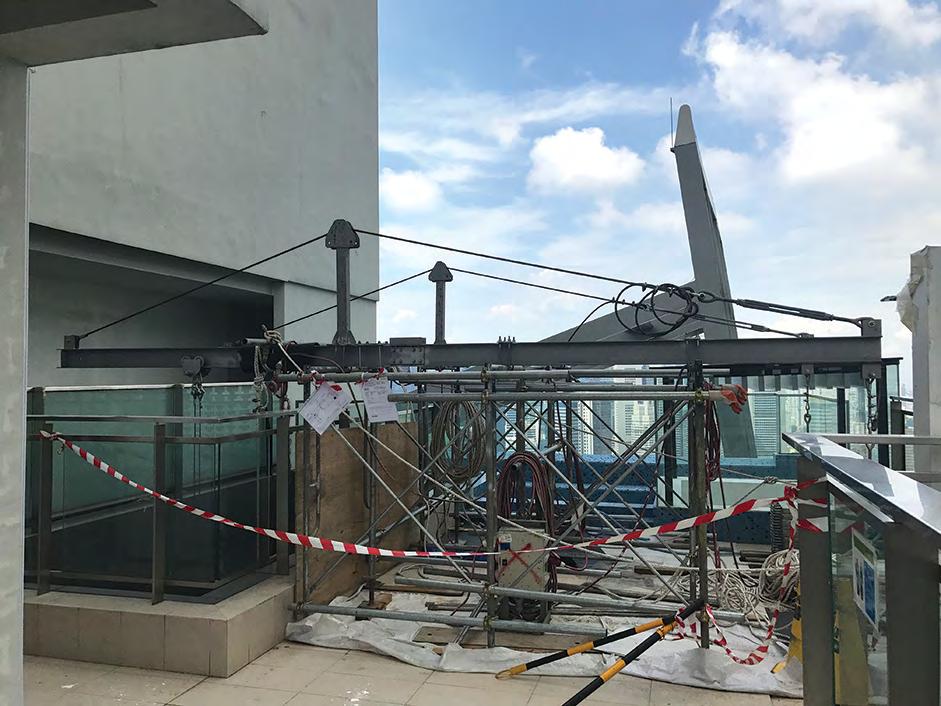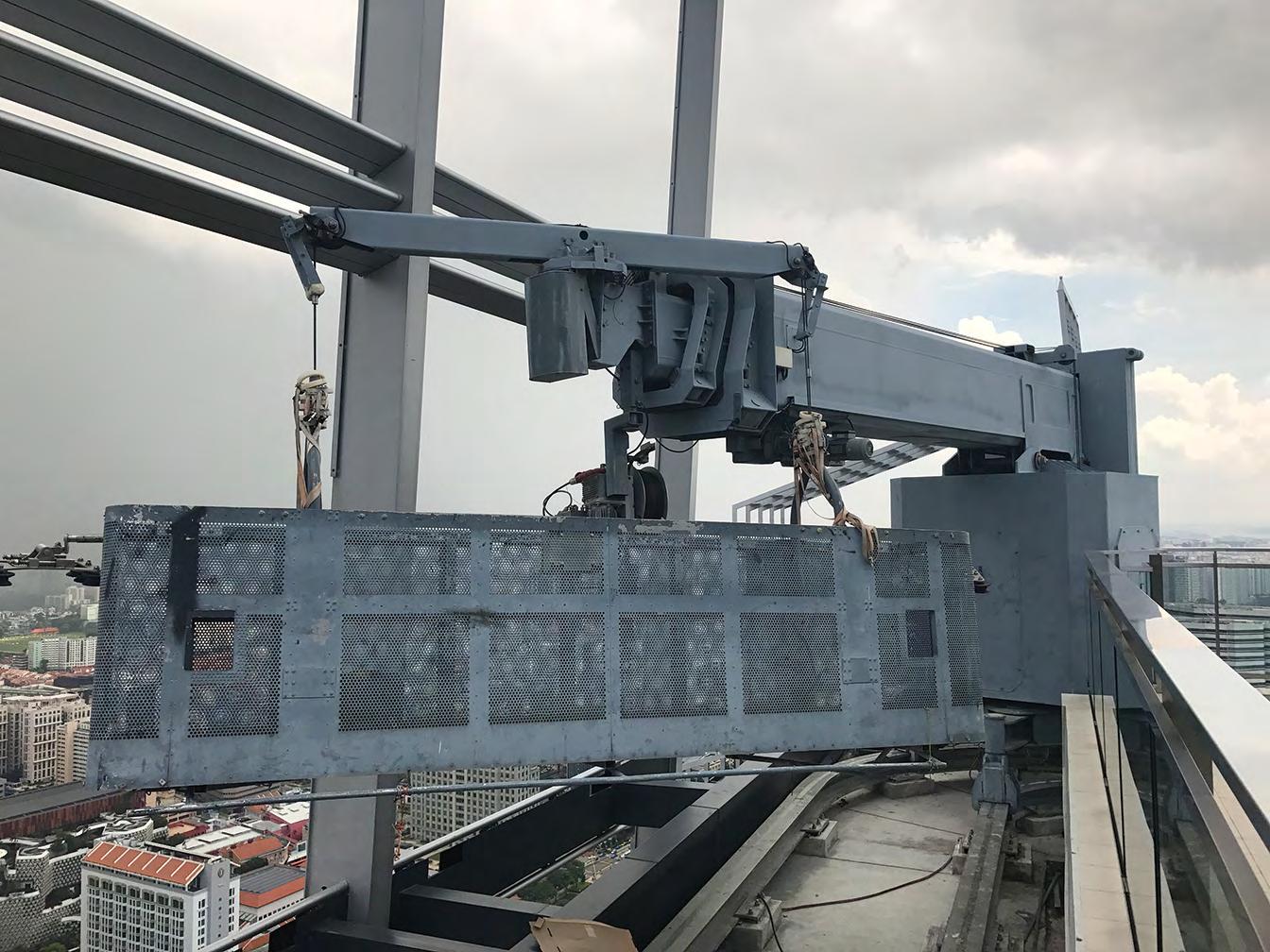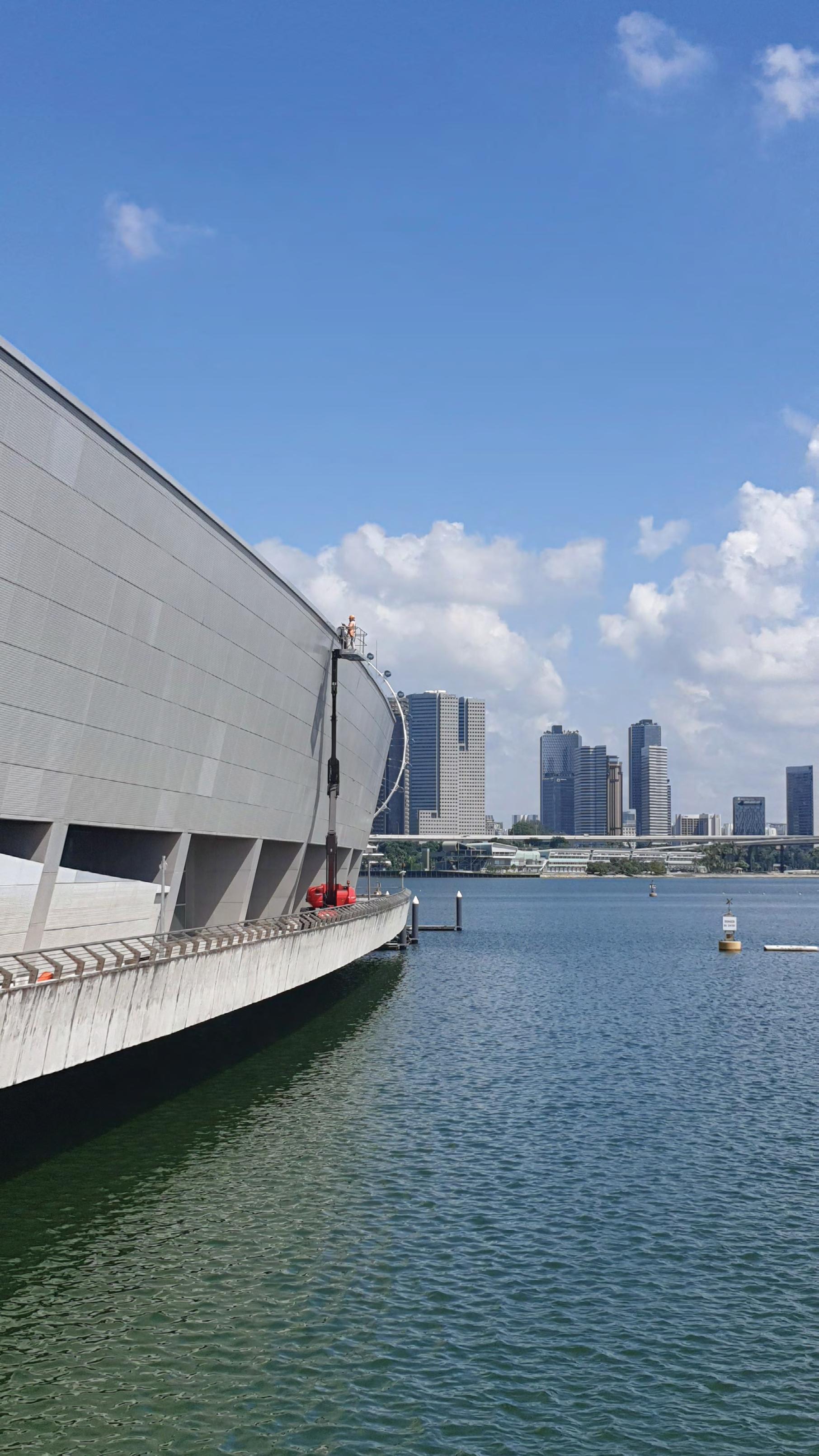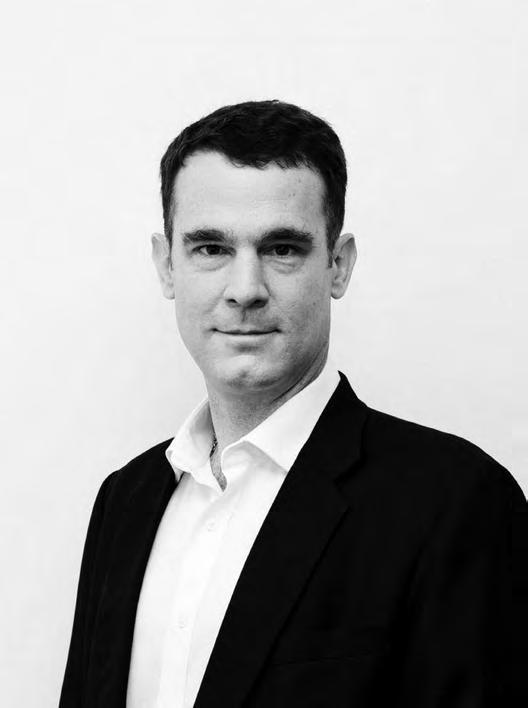
9 minute read
Establishing a Periodic Façade Inspection regime The article describes the initiatives taken in this regard, from conceptualisation to completion
ESTABLISHING A PERIODIC FAÇADE INSPECTION REGIME
by Mathieu Meur, Director, DP Façade, Singapore
The article describes the initiatives taken in this regard, from conceptualisation to completion.
Mr Mathieu Meur
Introduction
A few years ago, I was approached by Singapore’s Building and Construction Authority (BCA) with an interesting proposal. BCA wanted me to undertake a study of the regulatory regimes in force in other countries in relation to the preventive inspection of building envelopes. The premise was simple. The BCA enforcement team had come across an increasing number of façade failures in Singapore in the preceding years, fortunately with no major casualties so far. However, as we live in a densely populated high-rise cityscape with ageing building stock, it was felt that the risk of injury or a fatal accident would only increase with time. The intention of BCA was thus to look into the implementation of a framework for assessing the condition of the façade of buildings before they present a danger to the public at large. What followed was several months of intensive research, discussions and presentations, with a surprising overall finding - that very few countries had, in place, any form of mandatory periodic inspection of building envelopes. We did come across certain regulations, particularly in New York, Sydney and Hong Kong. Given the geographic proximity of the latter, as well as the rather rigorous inspection framework in place there, I made arrangements for a senior team from BCA to meet with the relevant people within the Hong Kong Building Department (BD, in short), so as to understand first-hand from them how the inspections were conducted, who conducted them, how often they took place, etc. After all, if Singapore was to put in place such a periodic inspection of building façades, nearly everything would have to be created from scratch. An entire framework would have to be devised, so we might as well learn from others what works and what could be improved.
The scope of work
Fortunately, Singapore already had in place, for many years, a similar framework for the assessment of building structures, in the form of the Periodic Structural Inspection (PSI). The PSI must be conducted every 5 years by a Professional Engineer (PE). Its goal is to ensure that the structural components are safe for the continued use of the building. Some similarities could be drawn between this existing PSI and the upcoming Periodic Façade Inspection (PFI), but it was not possible to completely port over the entire structure of the PSI to the PFI, as the latter features a number of peculiarities. Firstly, some elements of the building envelope relate more to the field of expertise of an architect than to that of an engineer. Secondly, while all structural engineers are (necessarily) familiar with building structural components, many (if not most) engineers are either not very familiar with, or have limited experience of, façade elements. Therefore, it became apparent very early on that it would require the involvement of both architects and engineers in what would become the PFI. The second, rather daunting conclusion, was that it would be necessary to conduct a formal course and evaluation of would-be inspectors, prior to the implementation of the PFI. A corollary to this was that trainers would need to be recruited in order to conduct the said course. The third observation we drew was that, given the very large volume of buildings that would need to be inspected, which is in the range of 4,000 or more per year initially, we would be required to train a very large number of inspectors, in order to be able to respond adequately to the demand generated once the PFI framework is enacted.

Void created by fallen stone facade panel.
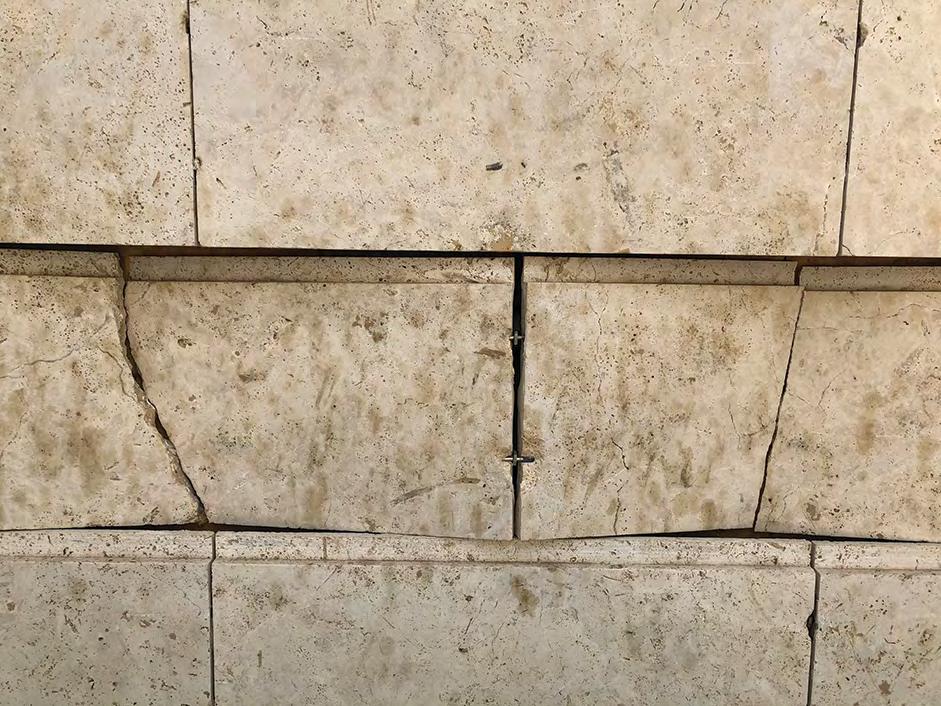
Shattered glass facade.

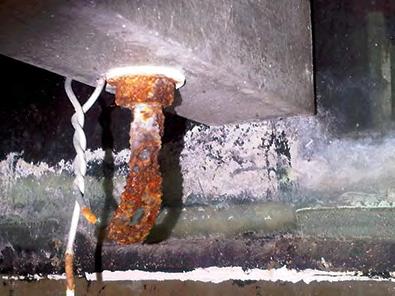
A pragmatic approach
Building façades are exposed to weather elements and deteriorate over time. In some cases, this process may be fast and highly visible, but often, it involves a slow progression, and requires careful and close-up review in order to be identified. However, inspecting the entire façade would not be a practical approach, as it has a very high cost and requires a lot of time. In order to strike a balance between the commercial and technical aspects, while at the same time giving the inspectors the best chance of identifying critical conditions, a two-stage approach was adopted for the PFI. The first step requires the inspector to carry out a 100% visual survey of the façade from a distance. This can be done using a pair of binoculars, a camera with telephoto lens, or even a drone. The main criterion is that the entire building envelope must be covered by this remote survey. This next step consists in a close-up inspection of a minimum of 10% of the façade. The areas inspected should cover 10% of each elevation, as well as 10% of each different cladding system. The areas that fall within this minimum 10% are not chosen randomly, but can instead be informed from the initial remote observation, with a particular focus on areas that are suspected of having defects. In addition, the close-up inspection should also cover elements permanently attached to the façade, such as awnings, signage, lightning protection system, light fittings, etc. The close-up inspection can be facilitated through the use of a number of simple and handy tools that allow the inspector to assess the condition of the building envelope without the need for dismantling part or the whole of it. Some of the useful tools an inspector may elect to carry include, depending on the type of façade being assessed, a protimeter (which measures the water content in walls), an infrared camera, a borescope, a metal detector, a magnet, etc. Some tools are more expensive, but not necessarily more useful than others. During the Certificate of Façade Inspection course, participants will learn which tool is most appropriate under a given set of circumstances.
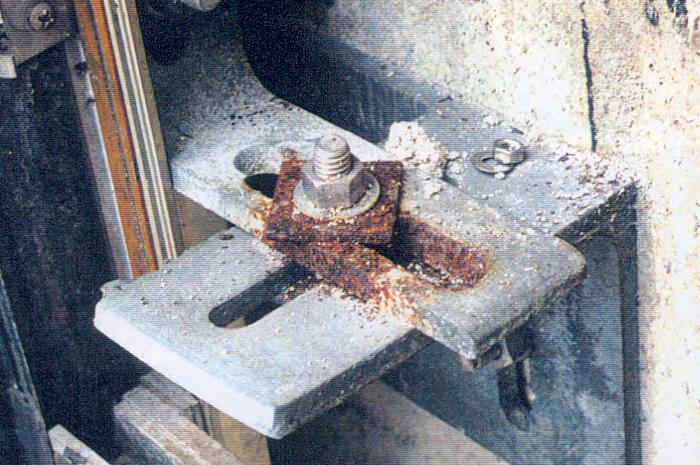

Using a metal detector to locate fixings.
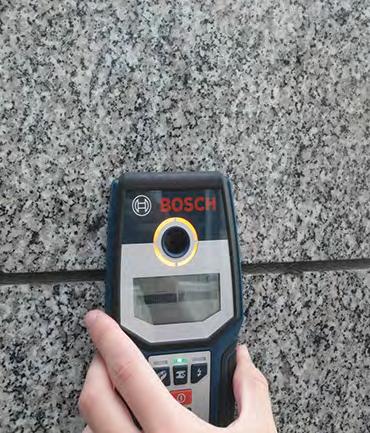
Access and safety considerations
One of the possible concerns when undertaking a PFI is the availability of access to the façade. There may be no provision of permanent access, particularly in older buildings. In such situations, the roof layout, façade configuration, and even the ground floor surrounding the buildings, all need to be reviewed in detail, in order to devise temporary access solutions. Depending on these conditions, access could be facilitated through the use of temporary davit arms, a cradle supported from a counter-weight system, or by abseiling or Rope Access Technicians (RAT). For newer developments, particularly commercial buildings, permanent access is typically part of the building design. However, permanent access equipment is still required to be checked by a Professional Engineer within a year, in order to be used safely. For low-rise buildings, up to a height of 50 metres or so, access could also be provided from the ground, in the form of a spider-lift, scissor-lift or cherry-picker (collectively known as Motorised Elevated Work Platforms), or through the installation of temporary scaffoldings.
Training and certification
As explained earlier, both Registered Architects and Professional Engineers can participate in the Certificate of Façade Inspection course. Doing so earns them an additional title as Competent Person (CP in short). Only a CP is allowed to make a submission related to PFI to BCA. However, a CP may not have sufficient time or may not feel comfortable inspecting a façade in person, suspended at height in a cradle, particularly so, when the cradle is suspended from a temporary hoist, and even more so, if no cradle is available, and close-up inspections need to be carried out by abseiling or RAT. Considering this possibility, the PFI course is also open to other individuals with relevant experience and interest, and individuals who are accredited with BCA or prescribed organisations. These individuals cannot become a CP, but they can instead earn the title of Façade Inspectors (FI). The relationship between a CP and a FI is much the same as that between a Qualified Person (QP) and a Resident Technical Officer (RTO). The CP may delegate some of his or her responsibilities to the FI, such as allowing the FI to carry out some or all of the inspections, which must be conducted under the CP’s direction and guidance. The CP remains the person responsible towards BCA when it comes to the contents of the inspection report. What should or need not be reported is clearly described throughout the various lectures. The Certificate of Façade Inspection course is 3½ days long. It covers technical aspects, case studies, legislative facets, as well as a handson portion where participants can familiarise themselves with different façade materials and inspection tools. This is followed by a written examination (in the multiple choice questionnaire format), in order to ensure that participants have assimilated the most important concepts.
Frequency of inspections
The PFI regime aims to facilitate the early detection of façade deterioration and allow defects to be rectified in a timely manner. The intention is to detect signs of deterioration and to propose rectification works for the owner to carry out. In its initial implementation phase, the PFI will involve only buildings that are 20 years old or older, and 13 metres or more in height. The age parameter was adopted as it is comparable to the expected lifespan of some of the common materials. The PFI thus focuses on older buildings where maintenance may not have been thoroughly conducted over the years, or where heavier maintenance operations might currently be required as a result of dilapidation over time. After the initial inspection, the PFI needs to be repeated, at most, every seven years. This differs slightly from the five-yearly PSI. One of the reasons for adopting this different period between inspections is to minimise the cost of access involved in the inspections, as the latter could be carried out at the same time as the regular repainting of the building exteriors, which has to be carried out at most every seven years. Another reason for selecting this interval between successive inspections is that it is expected that, with a thorough inspection, followed by regular maintenance, and in the absence of an external detrimental factor, the façade elements should not overly degrade within this period.
Summary
This has been a long and eventful journey, from the first brain-storming session at a meeting in the old MND Complex, through the conception of the course, the training of several hundreds of would-be inspectors, and finally to the enactment of the PFI regime. Looking back, though, I am convinced that it was all worth the effort put in by all those involved, and that Singapore now has in place, one of the most robust and comprehensive façade condition assessment regimes in the world, which will improve the safety of our buildings and their occupants.
Temporary counter-weight system for façade access.
