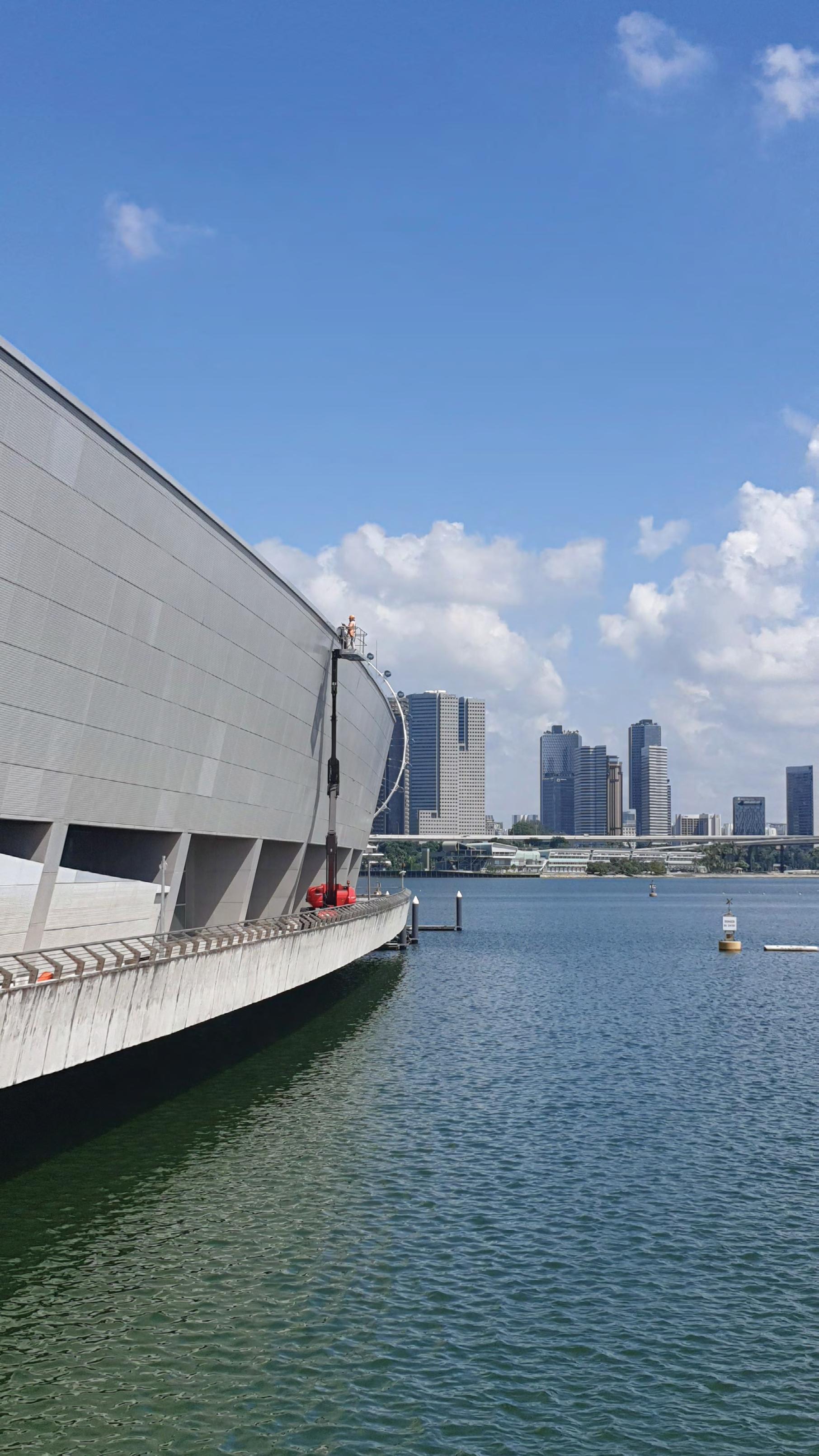FAÇADE ENGINEERING
ESTABLISHING A PERIODIC FAÇADE INSPECTION REGIME by Mathieu Meur, Director, DP Façade, Singapore The article describes the initiatives taken in this regard, from conceptualisation to completion. Introduction A few years ago, I was approached by Singapore’s Building and Construction Authority (BCA) with an interesting proposal. BCA wanted me to undertake a study of the regulatory regimes in force in other countries in relation to the preventive inspection of building envelopes. The premise was simple. The BCA enforcement team had come across an increasing number of façade failures in Singapore in the preceding years, fortunately with no major casualties so far. However, as we live in a densely populated high-rise cityscape with ageing building stock, it was felt that the risk of injury or a fatal accident would only increase with time. The intention of BCA was thus to look into the implementation of a framework for assessing the condition of the façade of buildings before they present a danger to the public at large. What followed was several months of intensive research, discussions and presentations, with a surprising overall finding - that very few countries had, in place, any form of mandatory periodic inspection of building envelopes. We did come across certain regulations, particularly in New York, Sydney and Hong Kong. Given the geographic proximity of the latter, as well as the rather rigorous inspection framework in place there, I made arrangements for a senior team from BCA to meet with the relevant people within the Hong Kong Building Department (BD, in short), so as to understand first-hand from them how the inspections were conducted, who conducted them, how often they took place, etc. After all, if Singapore was to put in place such a periodic inspection of building façades, nearly everything would have to be created from scratch. An entire framework would have to be devised, so we might as well learn from others what works and what could be improved.
The scope of work Fortunately, Singapore already had in place, for many years, a similar framework for the assessment of building structures, in the form of the Periodic Structural Inspection (PSI). The PSI must be conducted every 5 years by a Professional Engineer (PE). Its goal is to ensure that the structural components are safe for the continued use of the building. Some similarities could be drawn between this existing PSI and the upcoming Periodic Façade Inspection (PFI), but it was not possible to completely port over the entire structure of the PSI to the PFI, as the latter features a number of peculiarities. Firstly, some elements of the building envelope relate more to the 16
THE SINGAPORE ENGINEER May 2020
Mr Mathieu Meur
field of expertise of an architect than to that of an engineer. Secondly, while all structural engineers are (necessarily) familiar with building structural components, many (if not most) engineers are either not very familiar with, or have limited experience of, façade elements. Therefore, it became apparent very early on that it would require the involvement of both architects and engineers in what would become the PFI. The second, rather daunting conclusion, was that it would be necessary to conduct a formal course and evaluation of would-be inspectors, prior to the implementation of the PFI. A corollary to this was that trainers would need to be recruited in order to conduct the said course. The third observation we drew was that, given the very large volume of buildings that would need to be inspected, which is in the range of 4,000 or more per year initially, we would be required to train a very large number of inspectors, in order to be able to respond adequately to the demand generated once the PFI framework is enacted.
Void created by fallen stone facade panel.
Damaged stone cladding.








