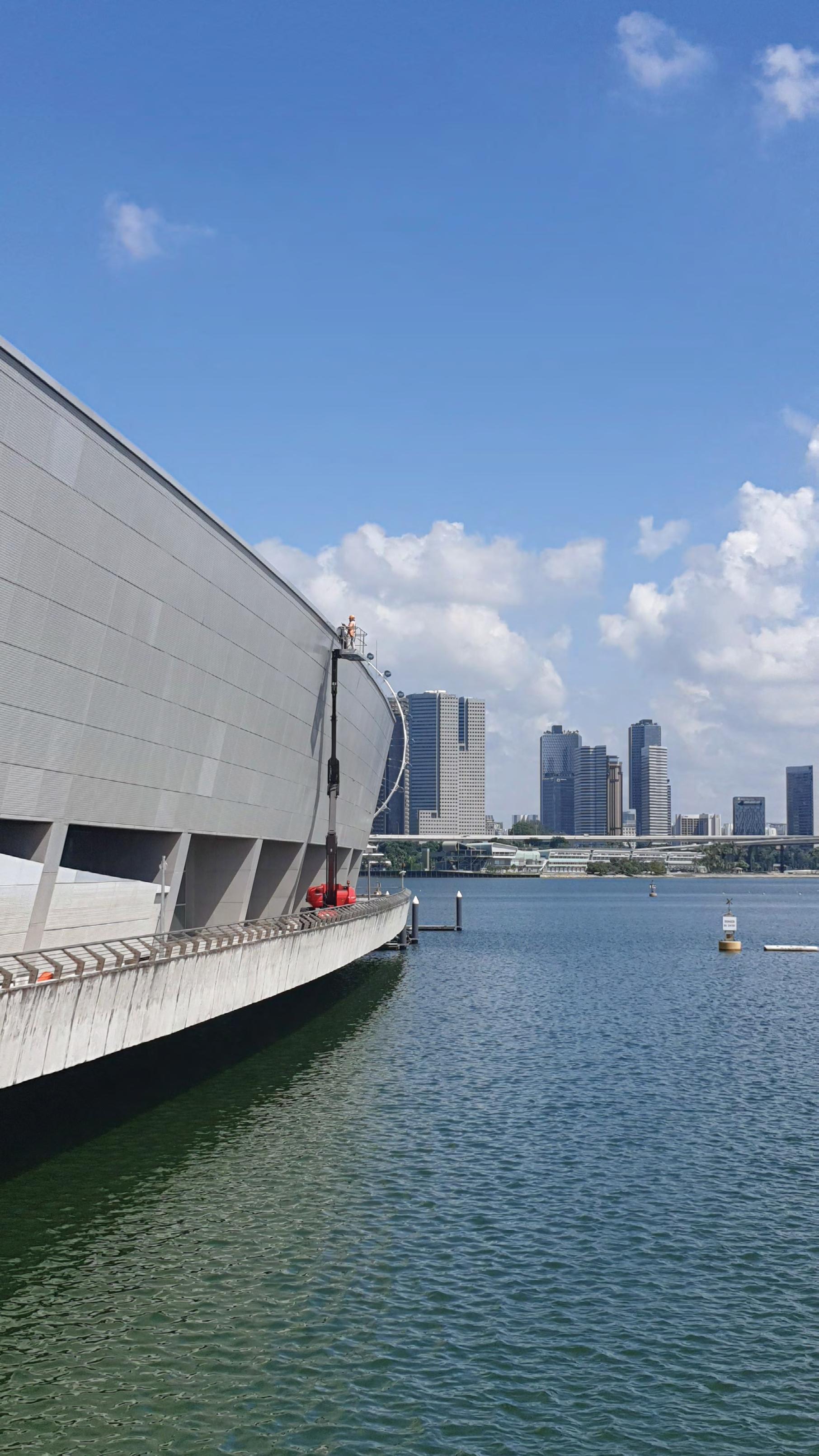THE MAGAZINE OF THE INSTITUTION OF ENGINEERS, SINGAPORE
THE SINGAPORE ENGINEER
www.ies.org.sg
May 2020 | MCI (P) 004/03/2020
COVER STORY: Use of geogrid slopes in ABC Waters projects
PLUS
CIVIL & STRUCTURAL ENGINEERING: A realistic design option for large-scale renewable energy generation FAร ADE ENGINEERING: Establishing a Periodic Faรงade Inspection regime WORKSPACE HEALTH & SAFETY MANAGEMENT: Safe Working and Safe Living








