
Seltzer Health Clinic Healthcare - Student Project



Arch Street High-school Educational - Student Project
Garden Home Residential - Student Project
Future-craft Fun-house Experimental - Student Project

Roppongi Art Gallery Entertainment - Student Project Glacic Obeservatory Observatory - Competition


SELTZER HEALTH CLINIC
A healthcare clinic that acts like a connection point to the circulation of healthcare facilities in Philadelphia. This adaptive reuse project uses split level atrium spaces and form manipulation to open up a previously, very congested space, and allow for a more open and playful organization of its programmatic elements.































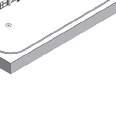
































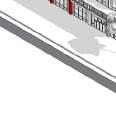

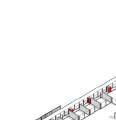














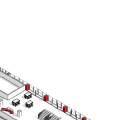








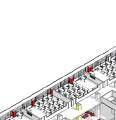
















































ARCH STREET HIGH-SCHOOL
A technological high-school with a mix of studio and tech based classrooms. Thoughtful application of programmed shading devices that are tuned to follow sunlight patterns. The roof overhangs and glazing is informed based on full daylighting analyses. The site integrates itself with an existing school and accommodates the new combined courtyards.
Residential




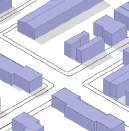




















Religious


















































Commercial

Educational

Points of Interest







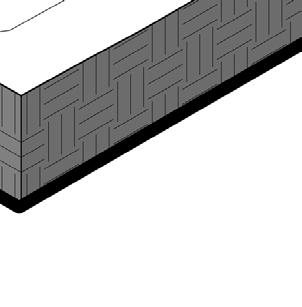





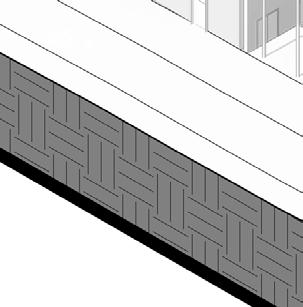



Classrooms











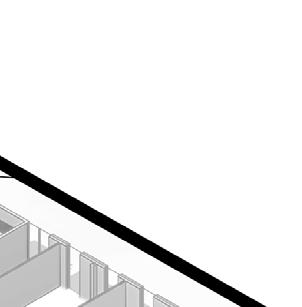
























Library Auditorium

New Courtyard










Old Courtyard
New Circulation













Old Circulation












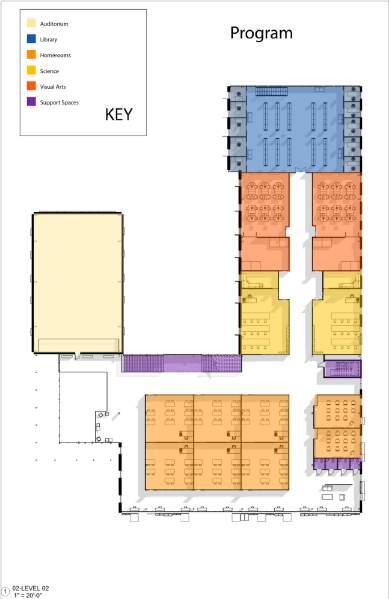

Roof Analysis

While during the winter the amount of heat affecting the roof is relatively controlled during the summer the values are decently high. We plan on using a mix of PV panels and Occupiable green roofs especially above the library and the auditorium spaces.


Facade Analysis

For our facades, on the south due to the large amounts of glass we have decided to use on the classroom wing, a double skin with the outerlayer populated with a mechanically controlled series of flexible louvres. As you can see this has achieved a good amount of control limiting sun in the summer and allowing sun in the winter. This analysis has also shed light on a problem we have near the library and along the library with issues that could be solved with a series of vertical louves along the tall windows.

Roof Analysis














































While during the winter the amount of heat affecting the roof is relatively controlled during the summer the values are decently high. We plan on using a mix of PV panels and Occupiable green roofs especially above the library and the audito-





Facade Analysis

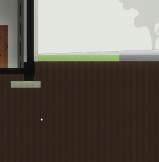

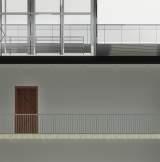
































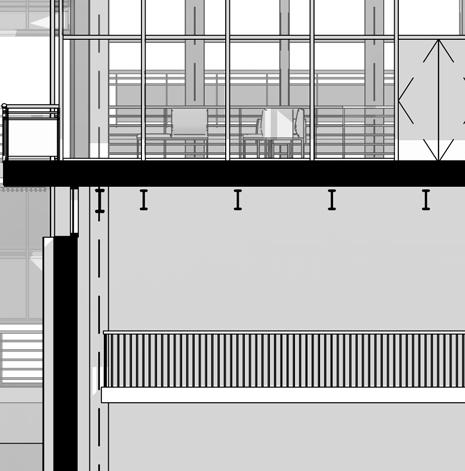





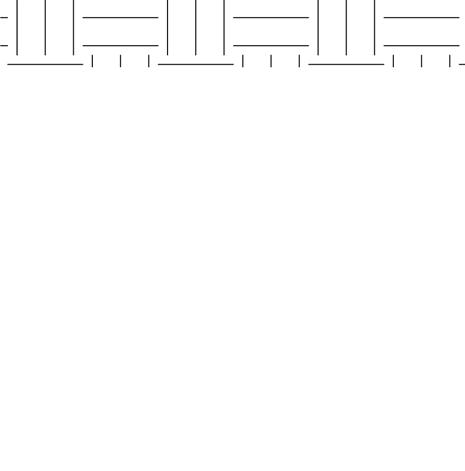























For our facades, on the south due to the large amounts of glass we have decided to use on the classroom wing, a double skin with the outerlayer populated with a mechanically controlled series of flexible louvres. As you can see this has achieved a good amount of control limiting sun in the summer and allowing sun in the winter. This analysis has also shed light on a problem we have near the library and along the library with issues that could be solved with a series of vertical louves along the tall windows.
Summer Solstice
Winter Solstice

TOKYO GARDEN HOUSE
Creation of a dwelling; its program; its unique designed spaces that make up the whole; its relationship to humans, non-human and the environment; as well a its relationship to future technologies. Building off formal, technological, social, material and environmental research, with novel forms and spatial configurations.






FUTURECRAFT FUN-HOUSE
For this project I designed an experimental fun-house with an Escher-esque organization constructed using a set of three modules. These modules have different organizational definitions which are determined by their location in the top, middle or bottom section of the amalgam. This design takes into consideration need for circulation in compact spaces as you move up in the stacked modules.
L CONJUNCTION POD
1X1 SINGLE POD
1X2 LONG POD
REDUCTION FRAMEWORK

RESTING MODULES



