ARCHITECTURAL PORTFOLIO



MUSEUM OF MODERN ART, KOLKATA
Under graduate architecture thesis
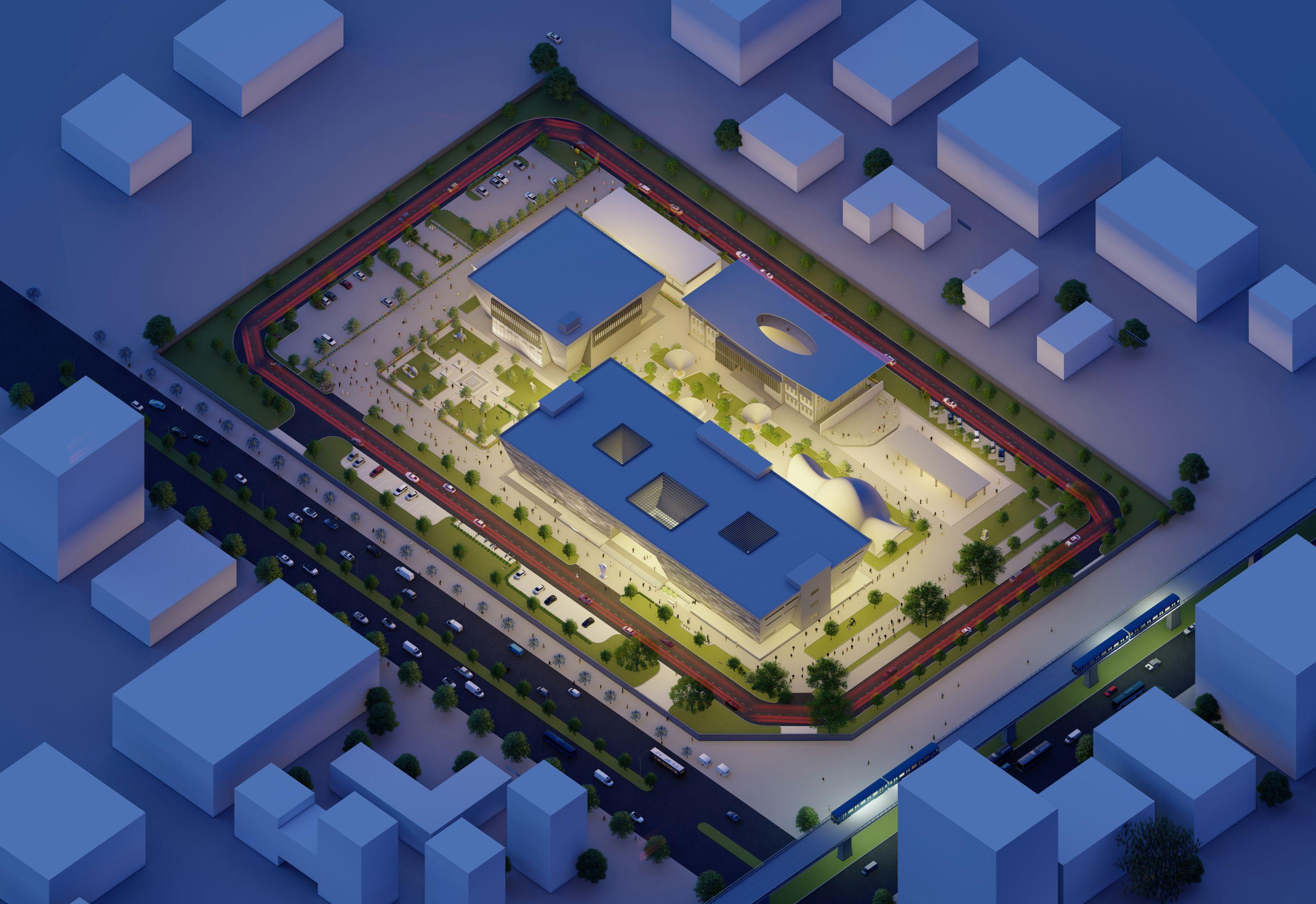
Location: Kolkata
Site area: 10 Acre
Tools used: Rhin3D, Grasshopper, Autocad, Lumion
Museum of Modern Art is a place that fuels creativity, ignites minds, and provides inspiration. Its extraordinary exhibitions and collection of modern and contemporary art.
The new Kolkata Museum of Modern Art will represent Kolkata’s cultural renown by establishing itself as an ‘Art City’, bringing modern and contemporary, national and international art together with performing arts, music, cinema, photography, literature, fine art and sculpture.
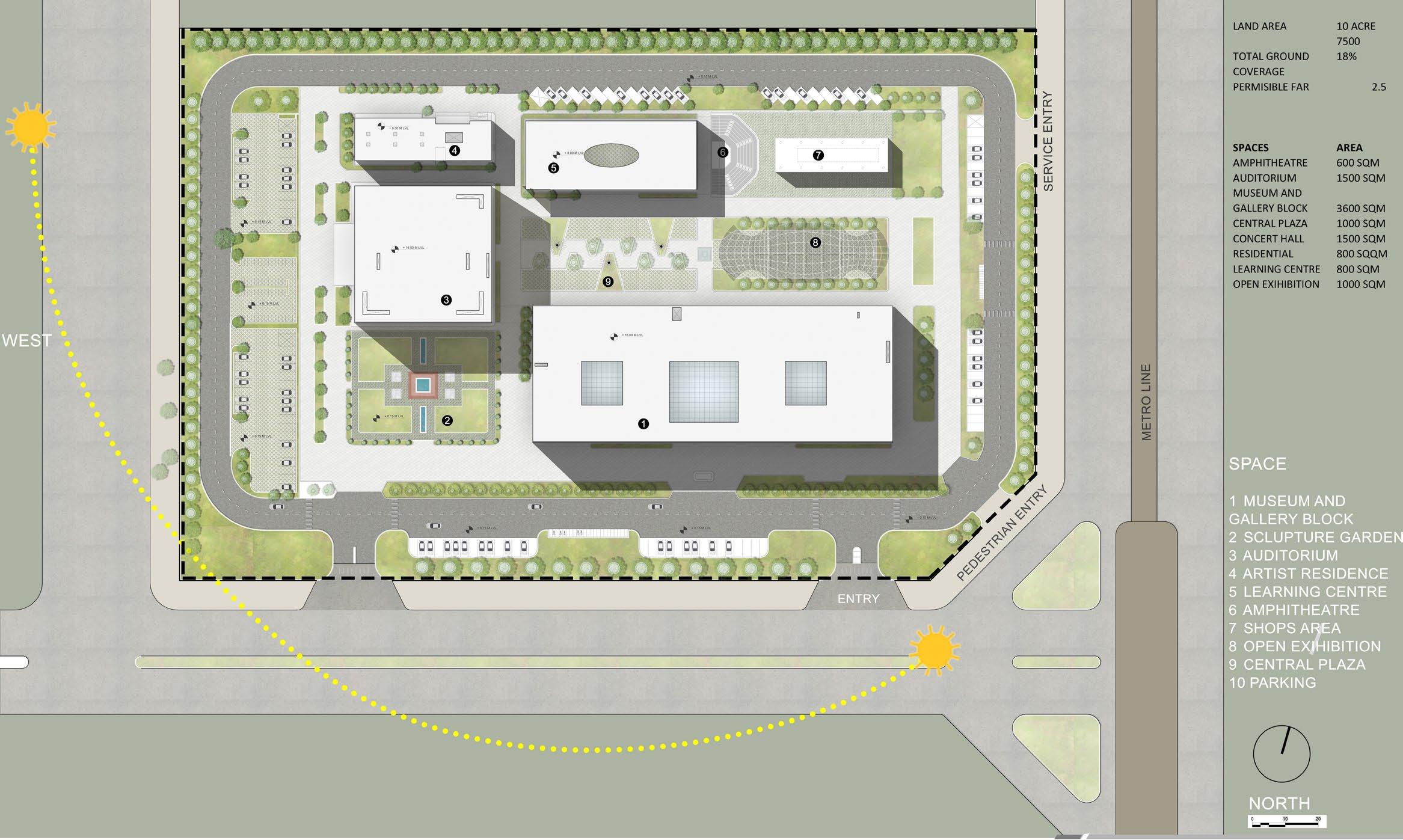
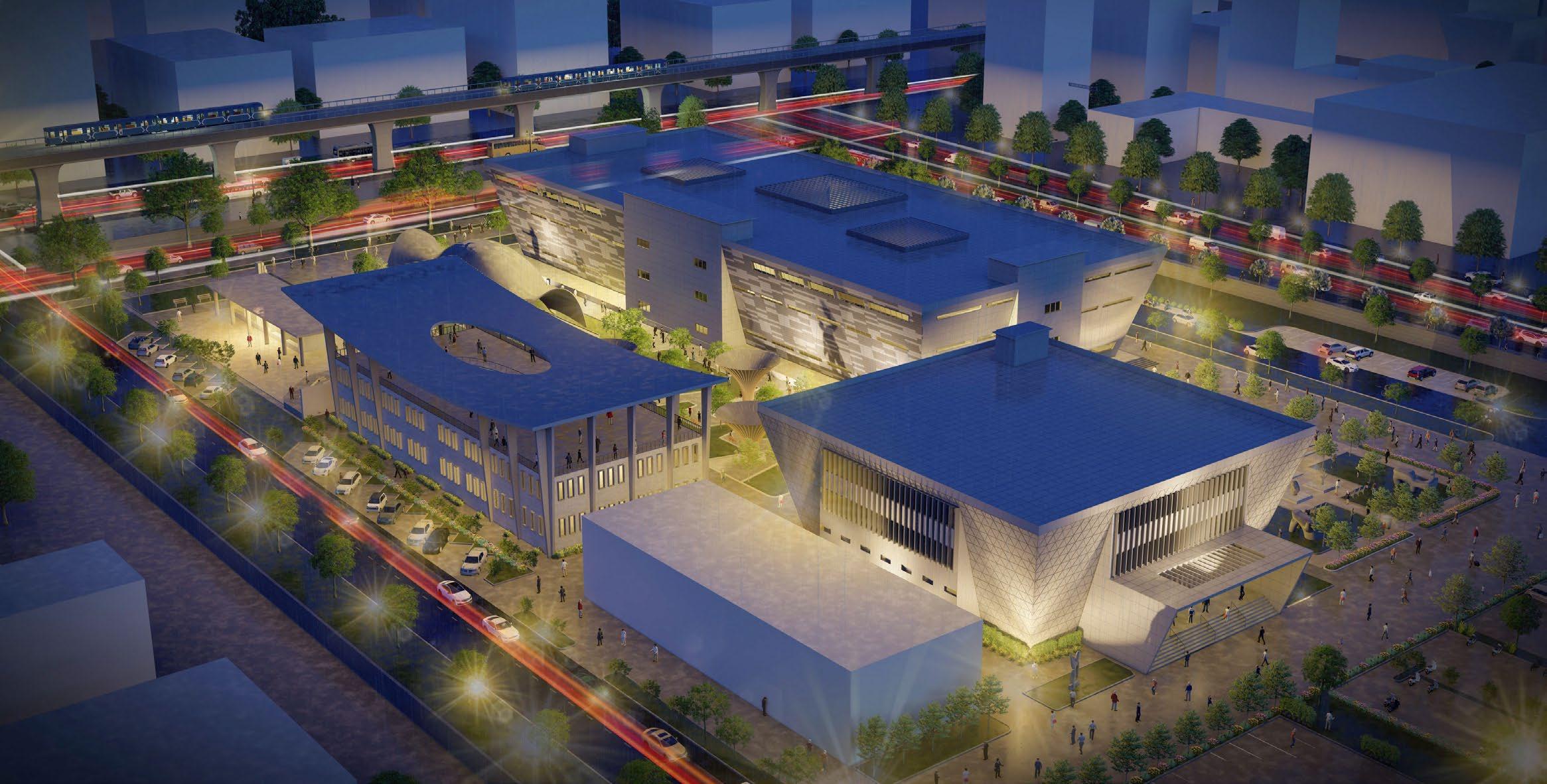

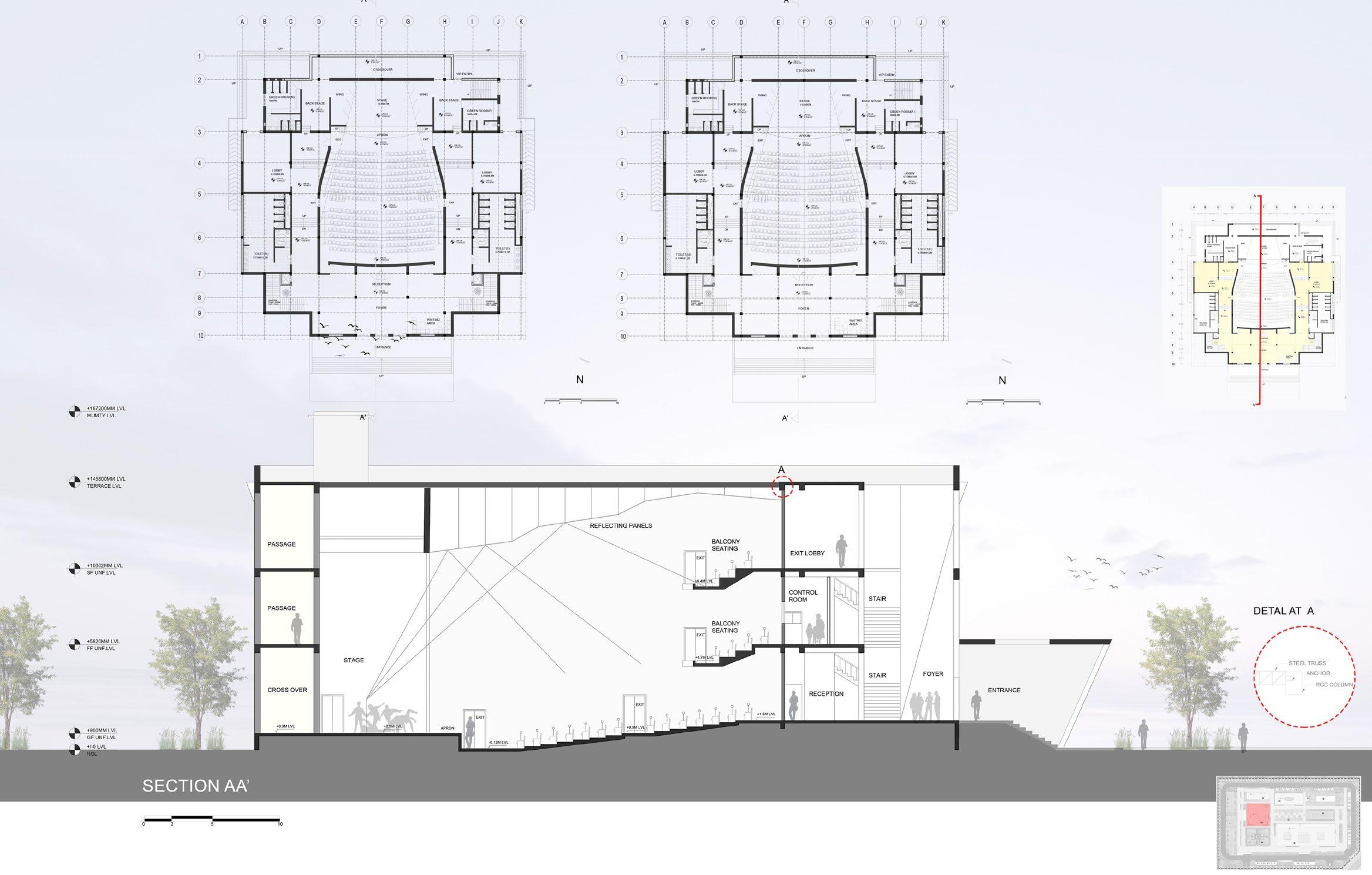




Location: Defence Colony, New Delhi, India
Site area: 12000 sqft
Tools used: Rhino3D, Autocad, Revit, Lumion
Scope of work:
Supervised site activities, ensuring strict adherence to design and quality standards, resulting in timely project delivery.
Developed precise construction drawings (Plans, Elevations, Sections, Staircase details, Door/Window schedule, MEP, HVAC and lighting details) and specifications, enabling smooth project execution and minimizing errors.
Developed Revit model (LOD 350).
Collaborated closely with clients throughout the design process, integrating their feedback to create tailored and functional spaces.
Coordinated with engineers and contractors to align efforts, ensuring on-time project completion.
Oversaw the construction process by conducting regular site visits and resolving on-site issues promptly, ensuring smooth progress.
Residence in New Delhi (MOFA Studios)
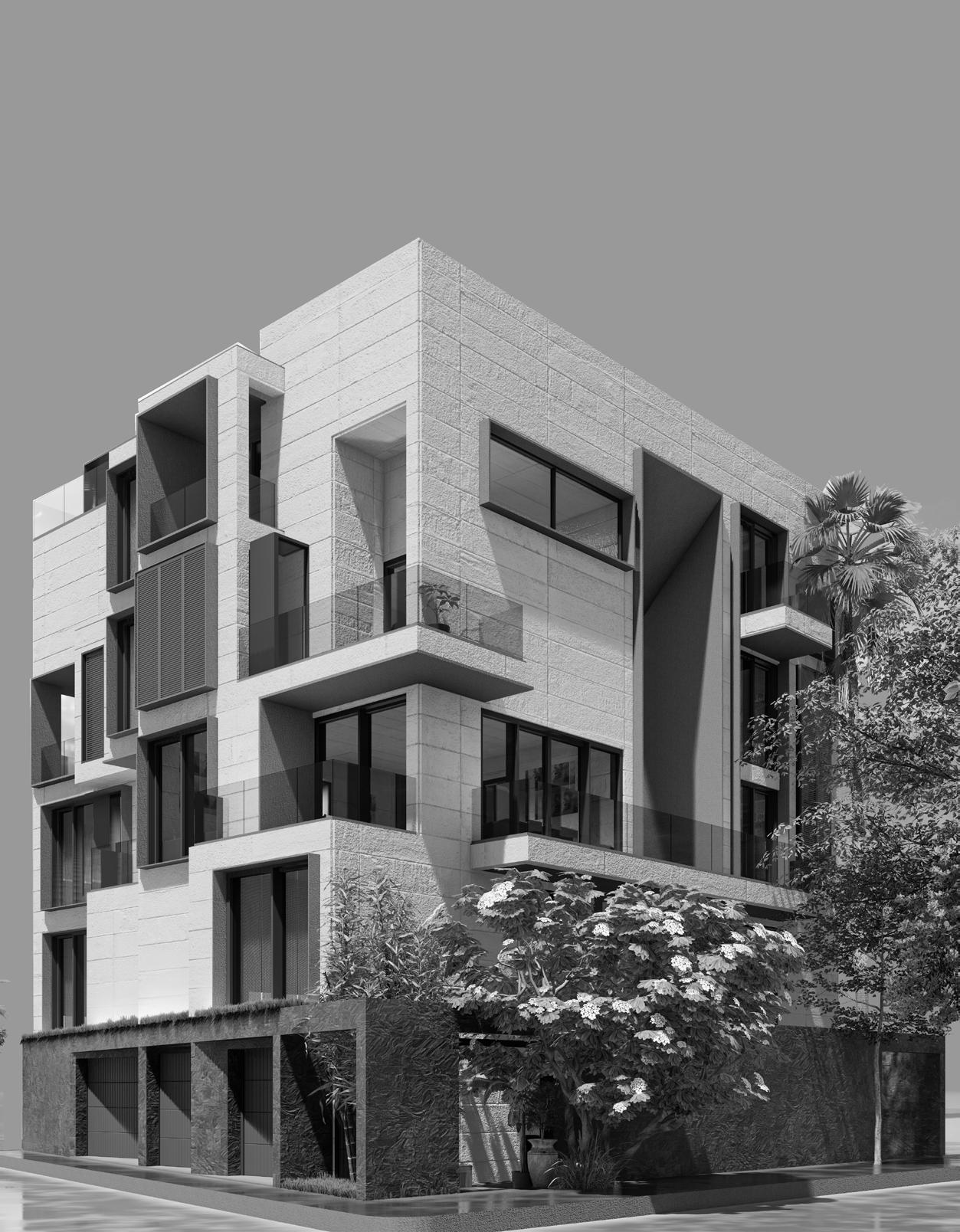
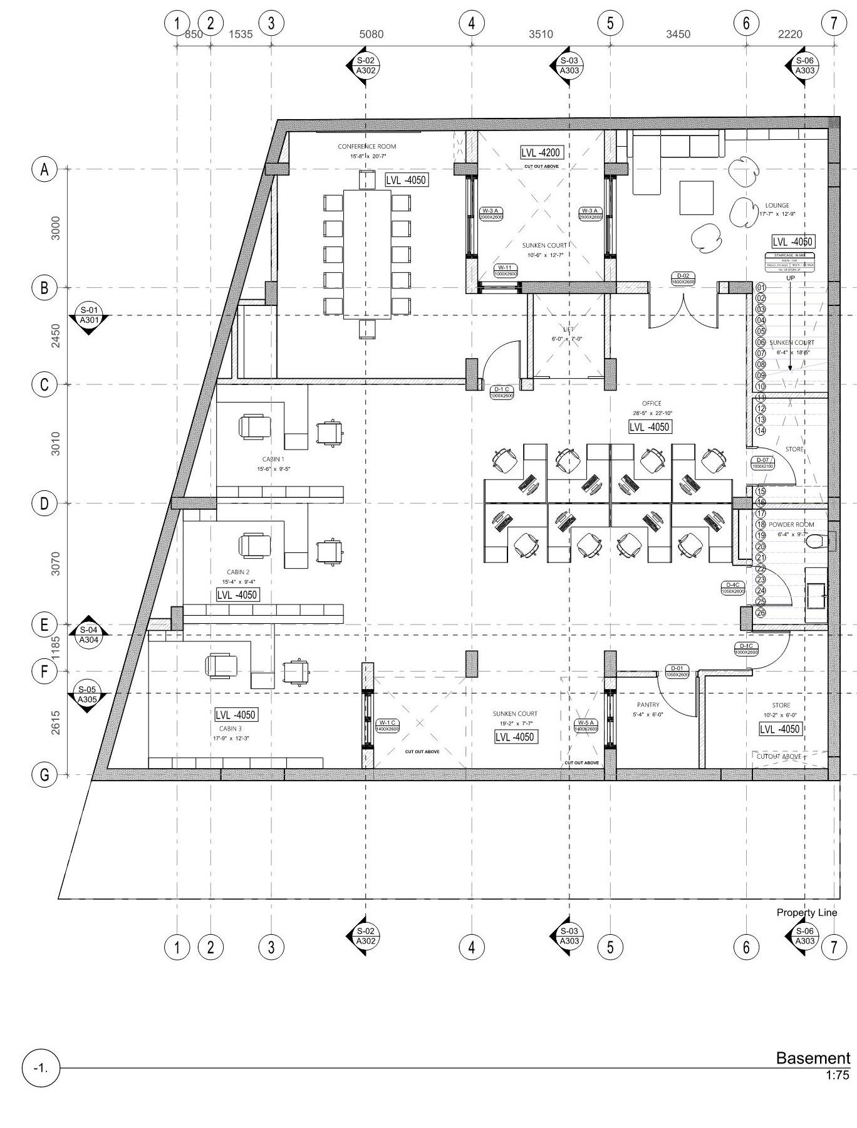
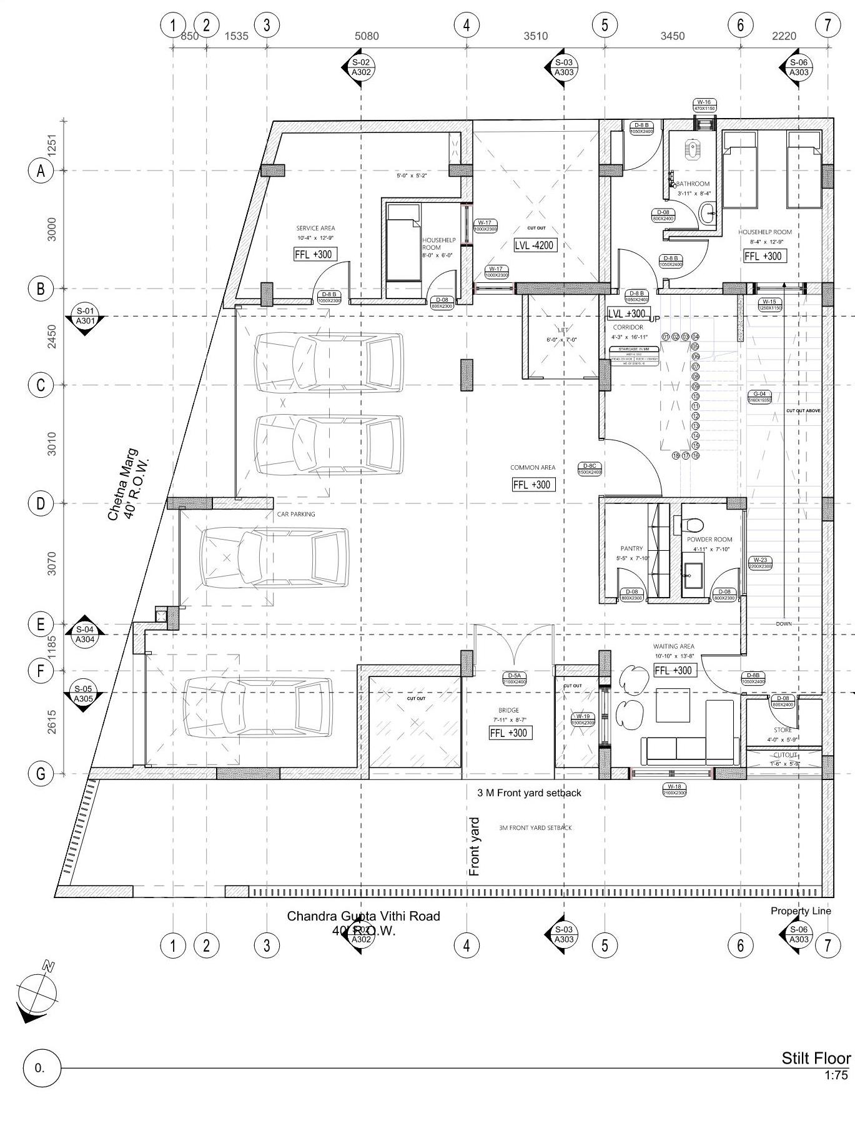
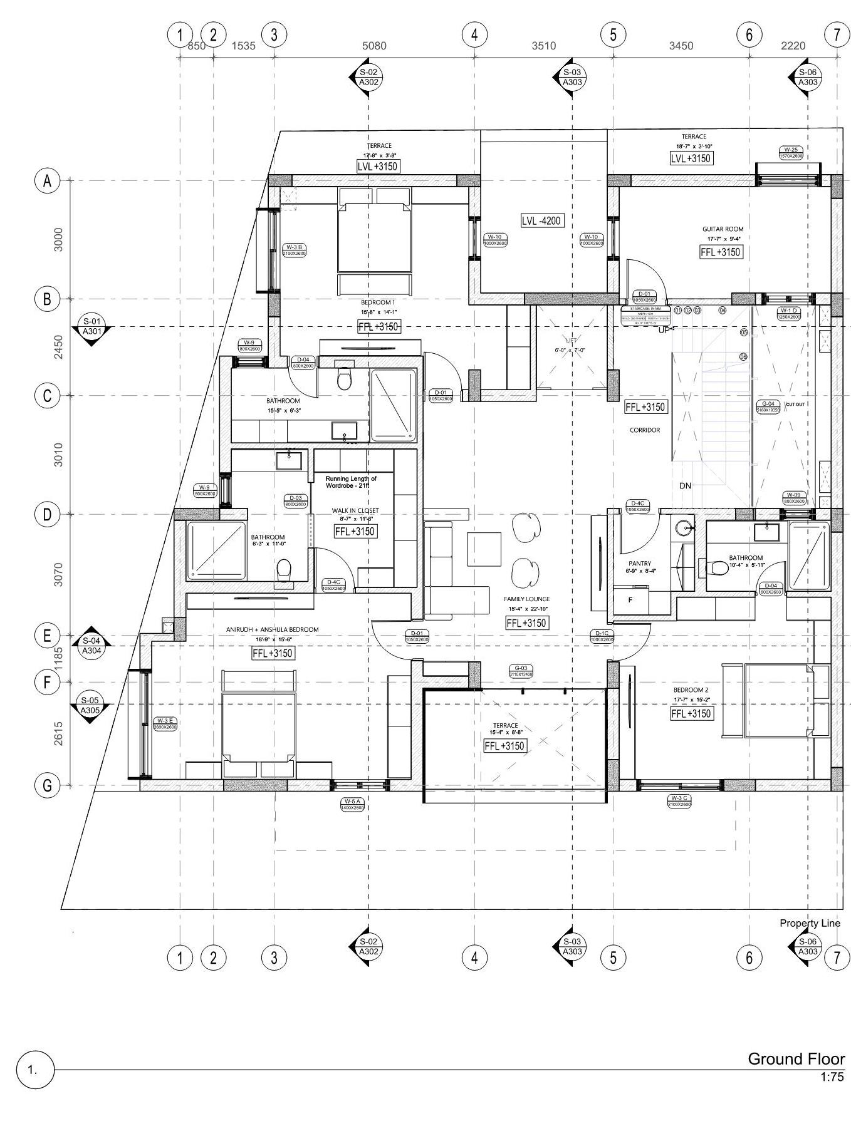
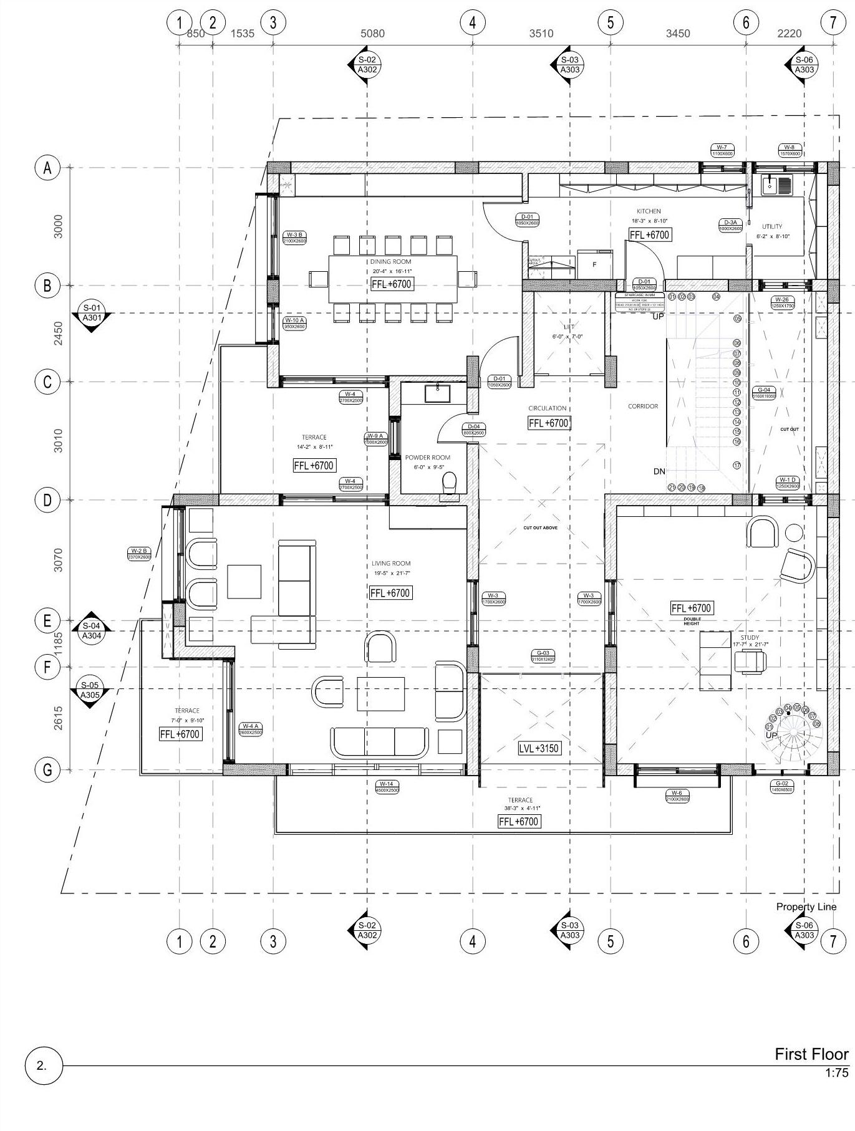
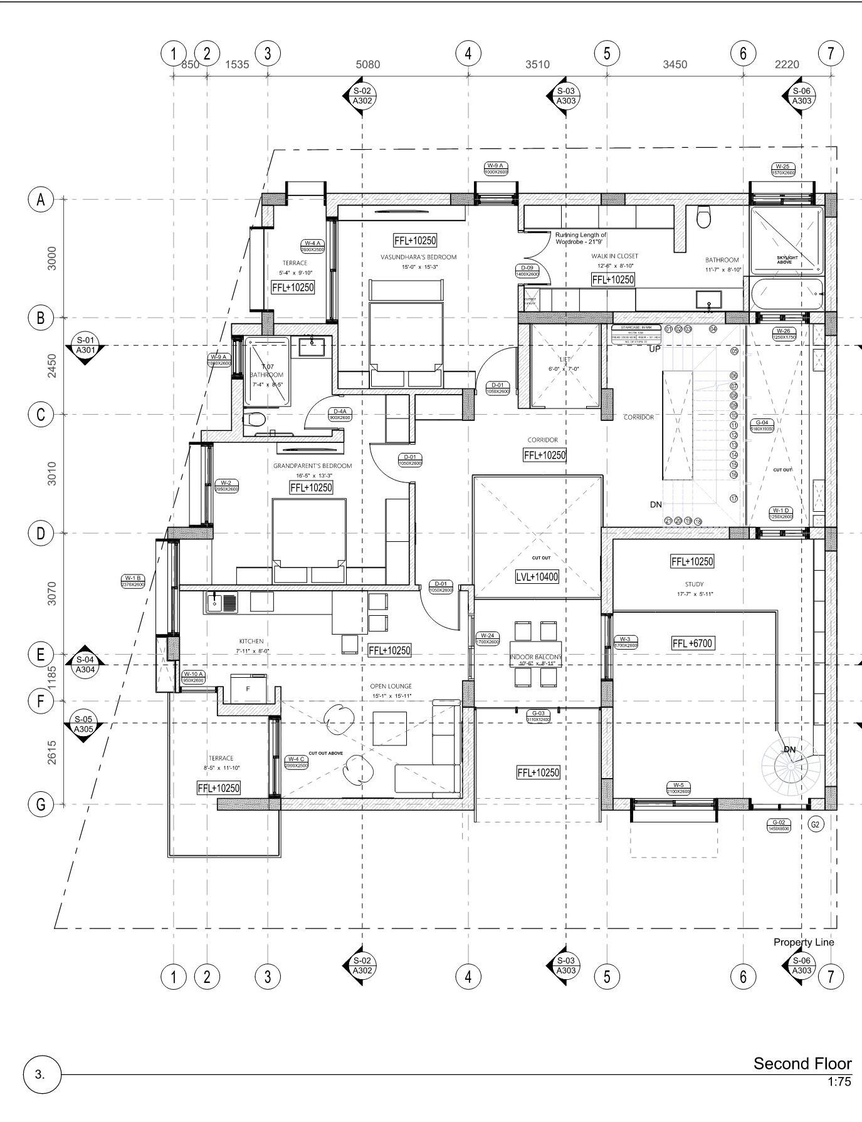
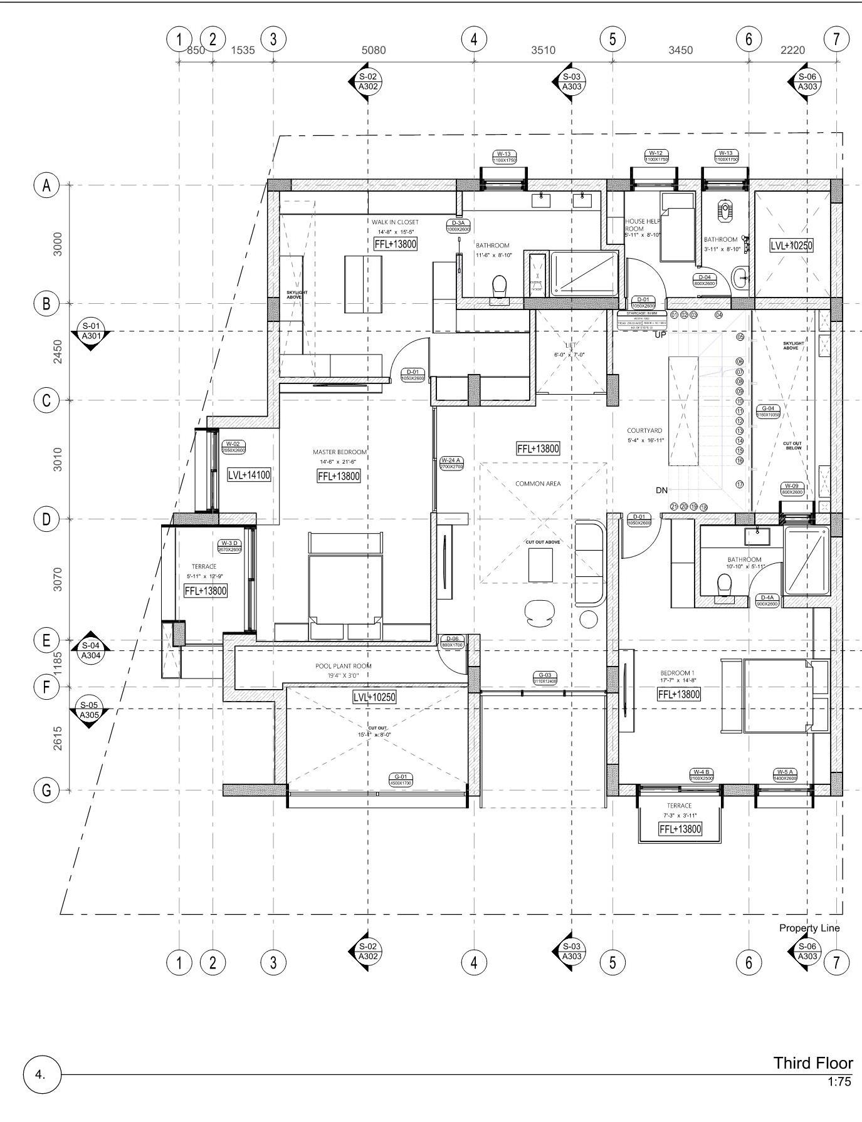
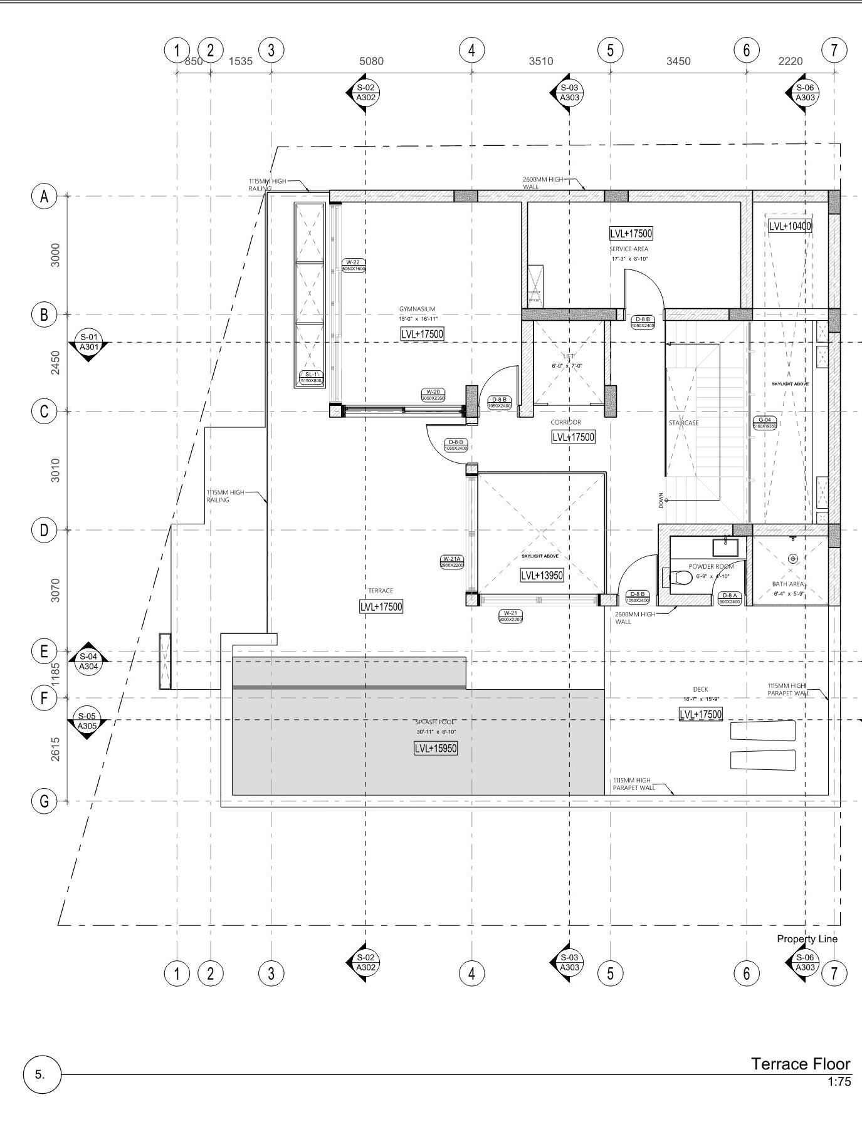


Revit Architectural model
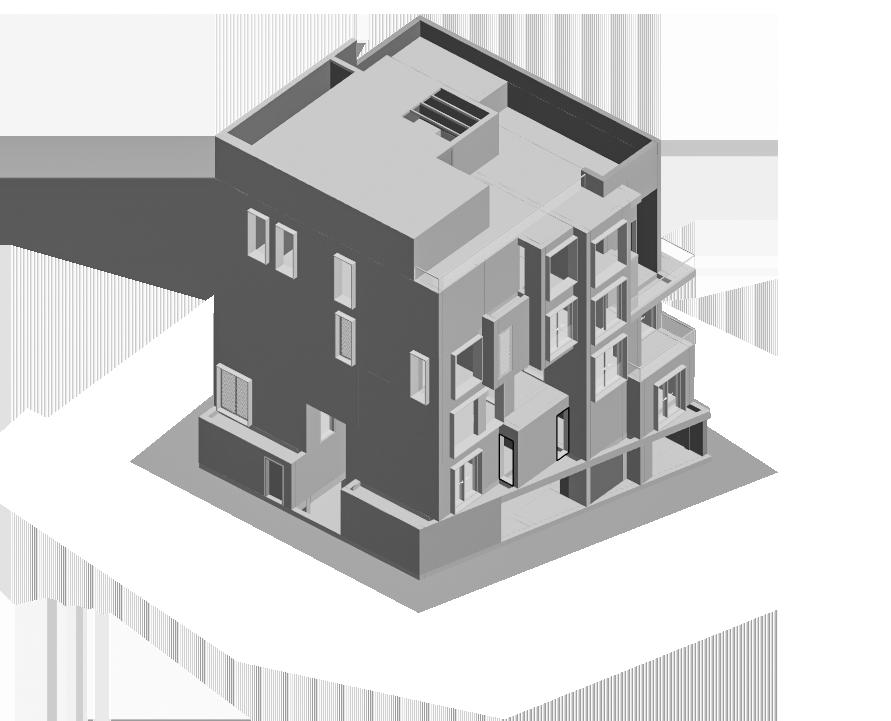
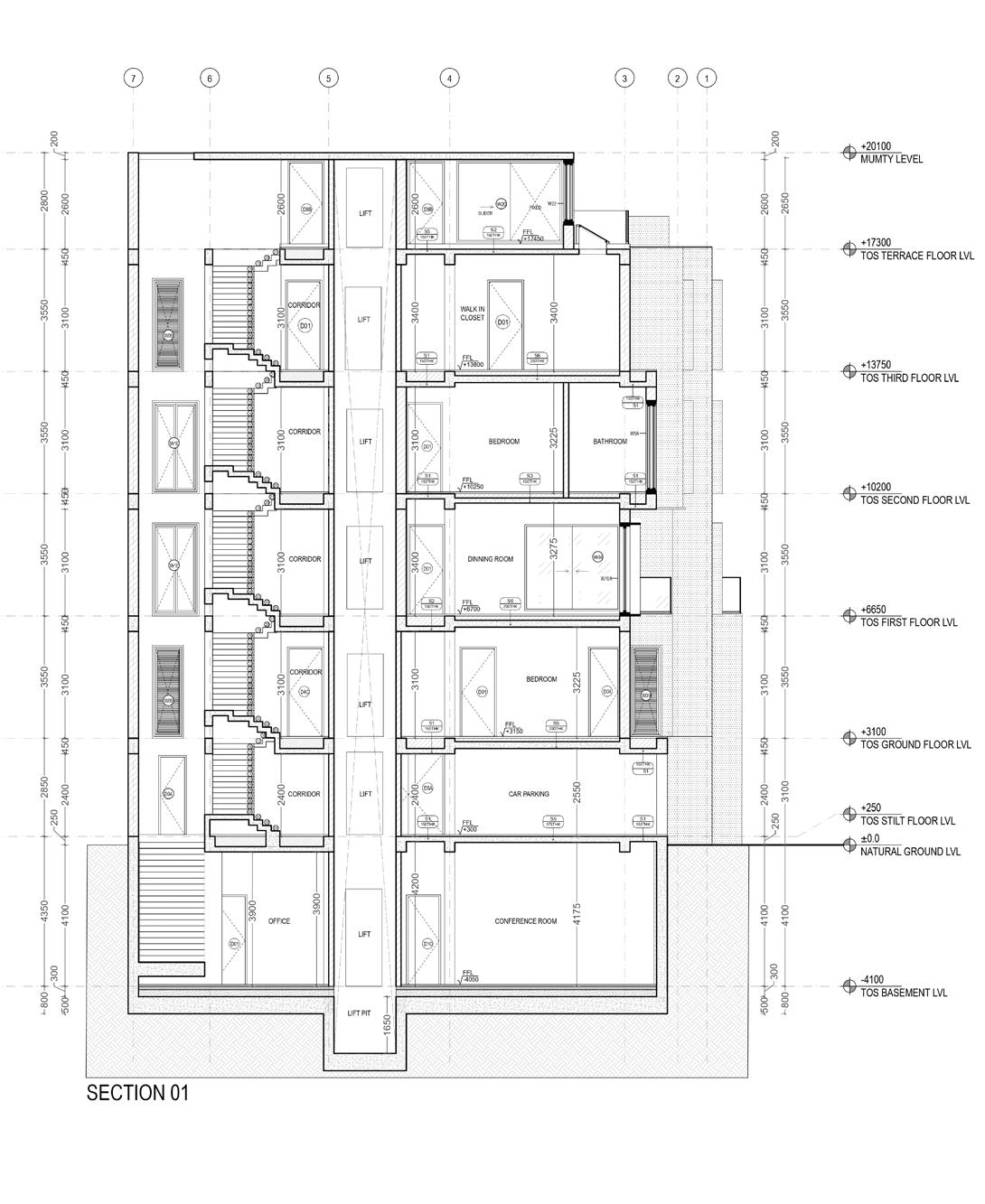
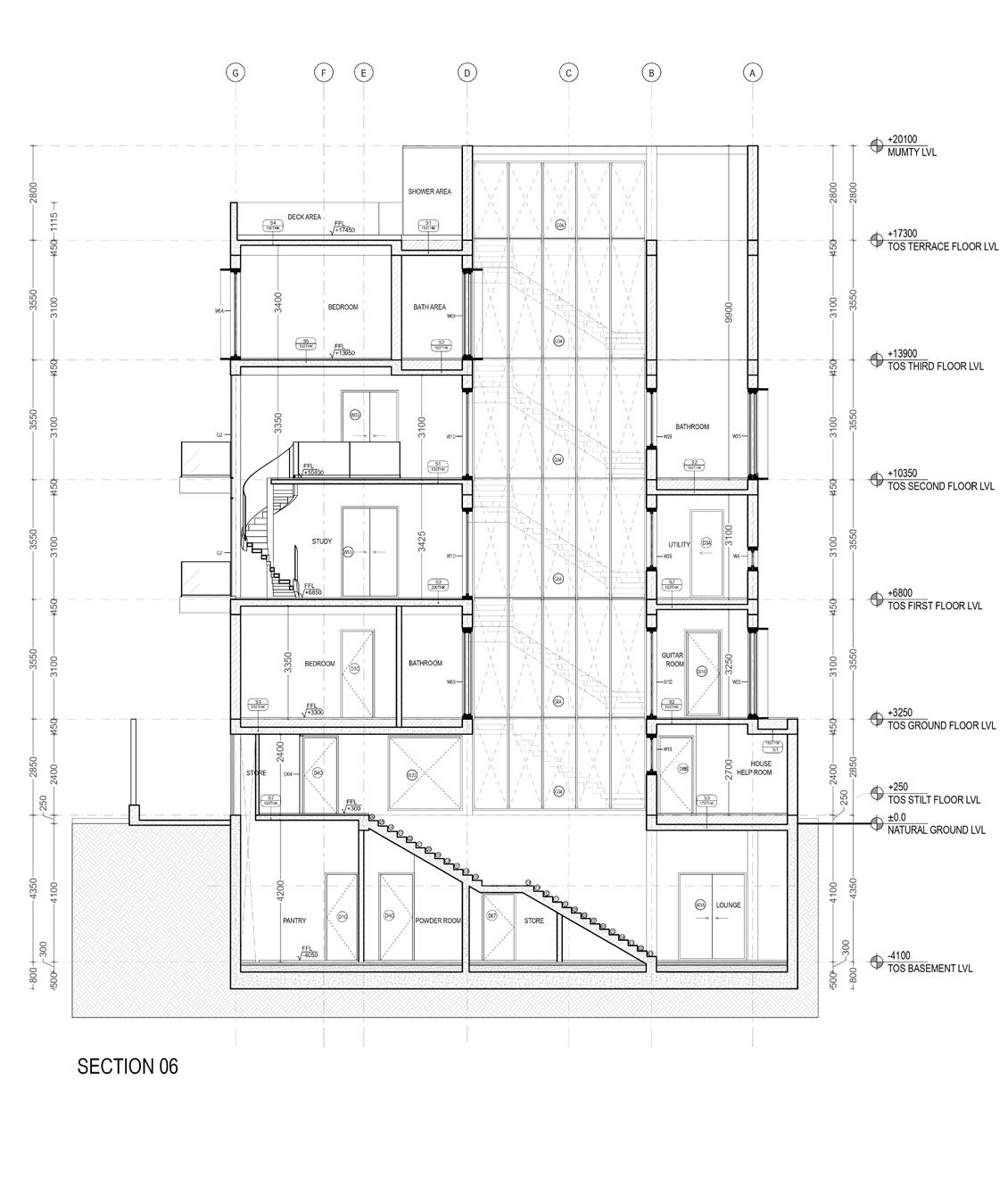
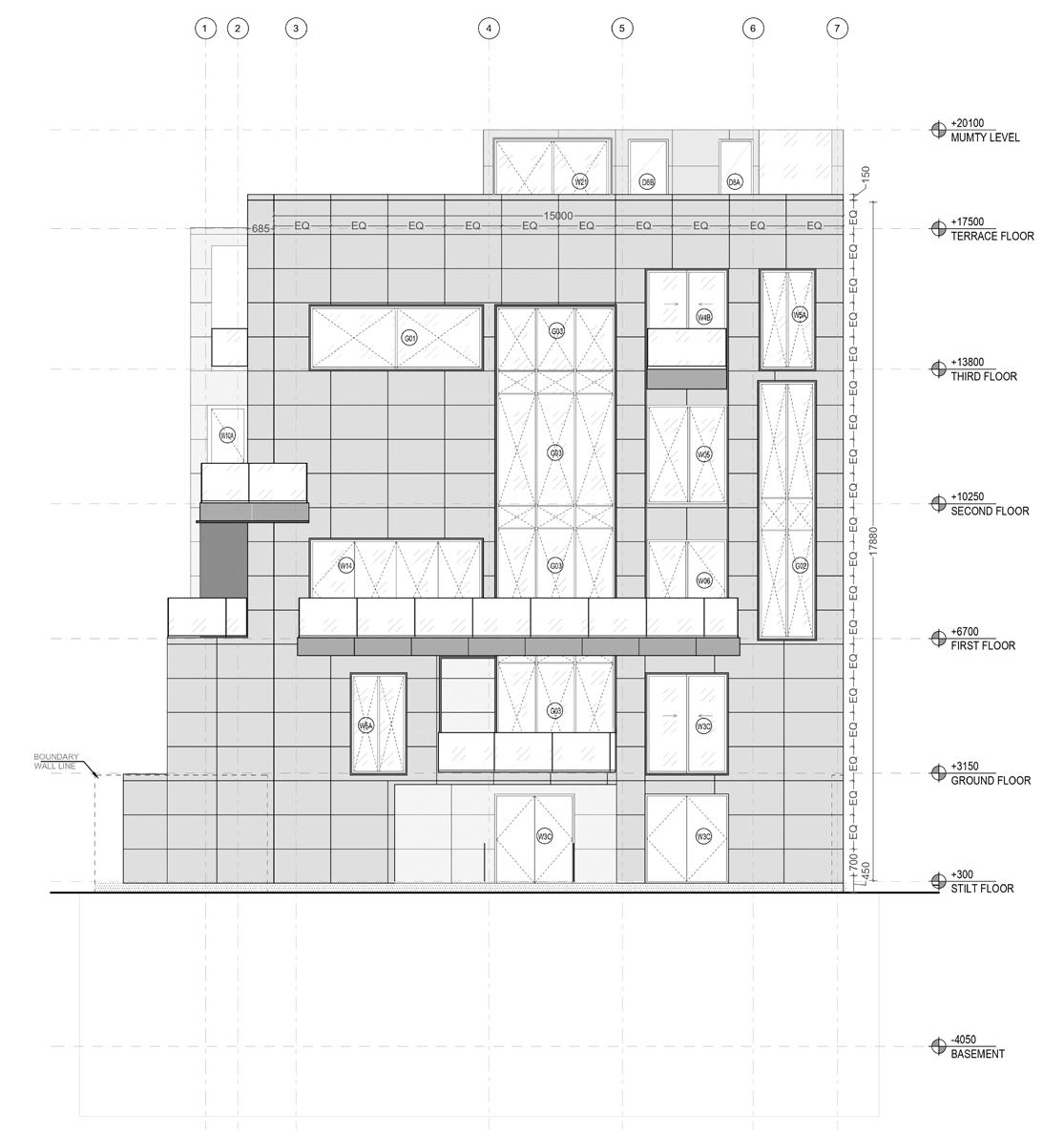
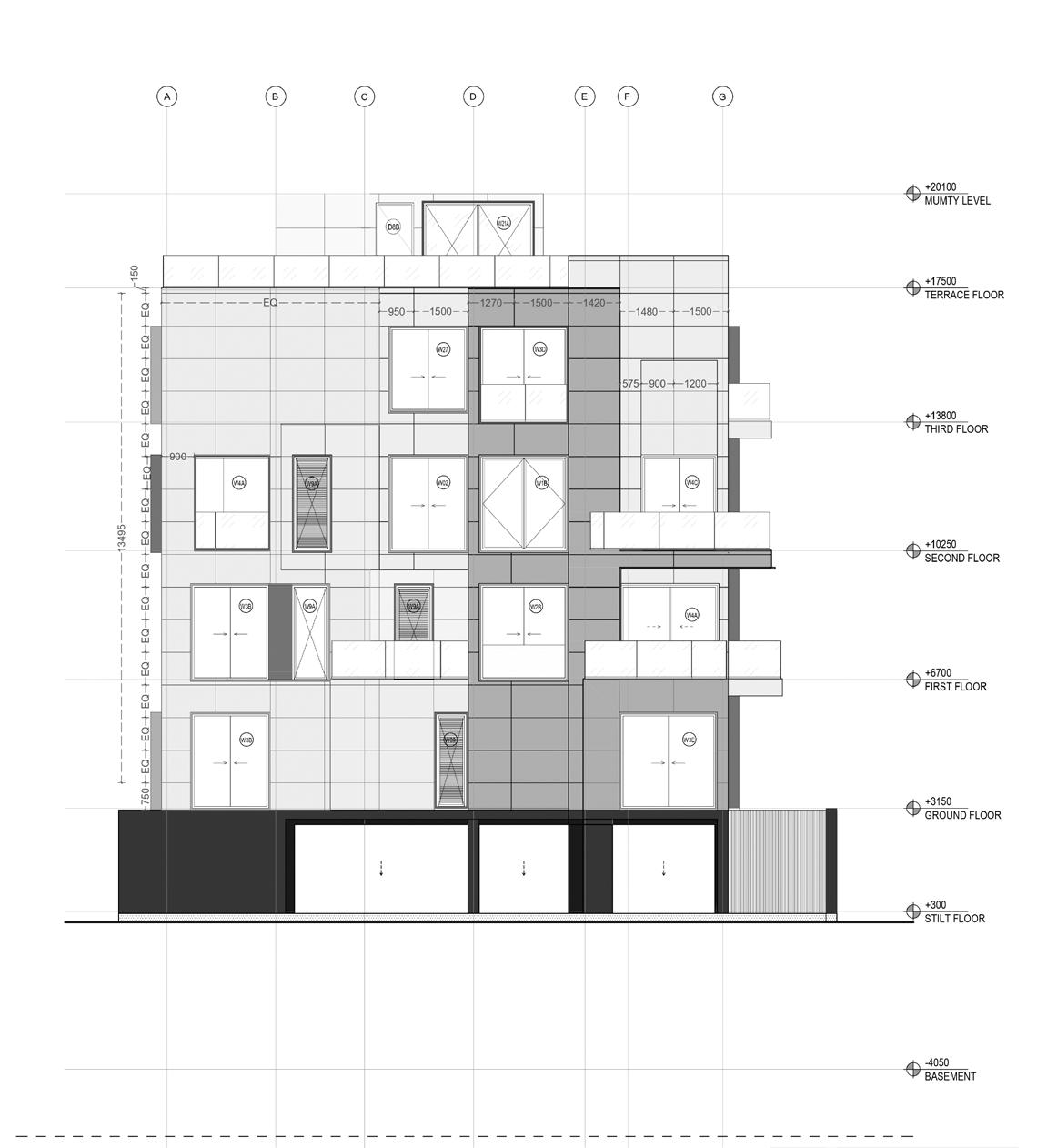
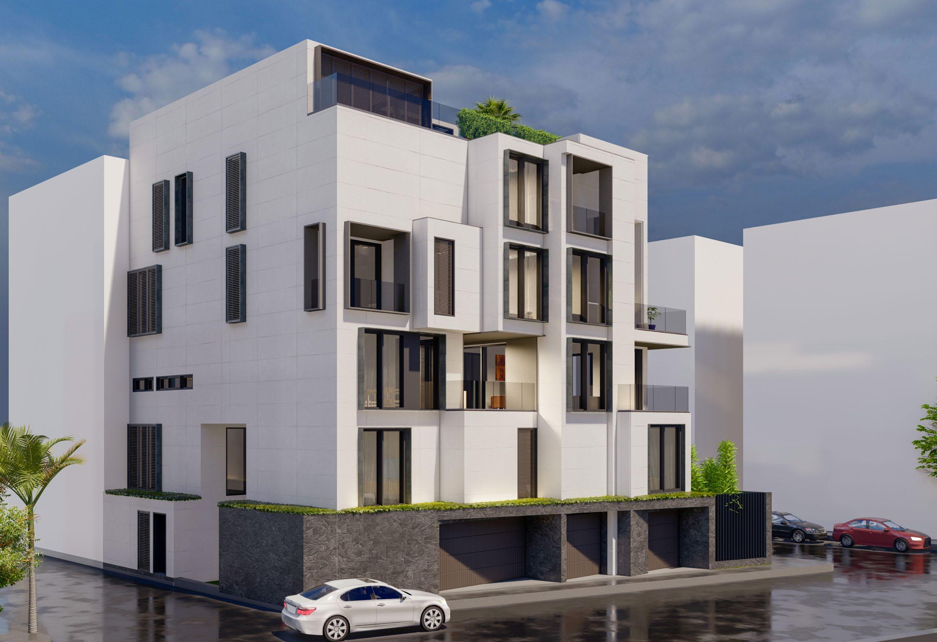
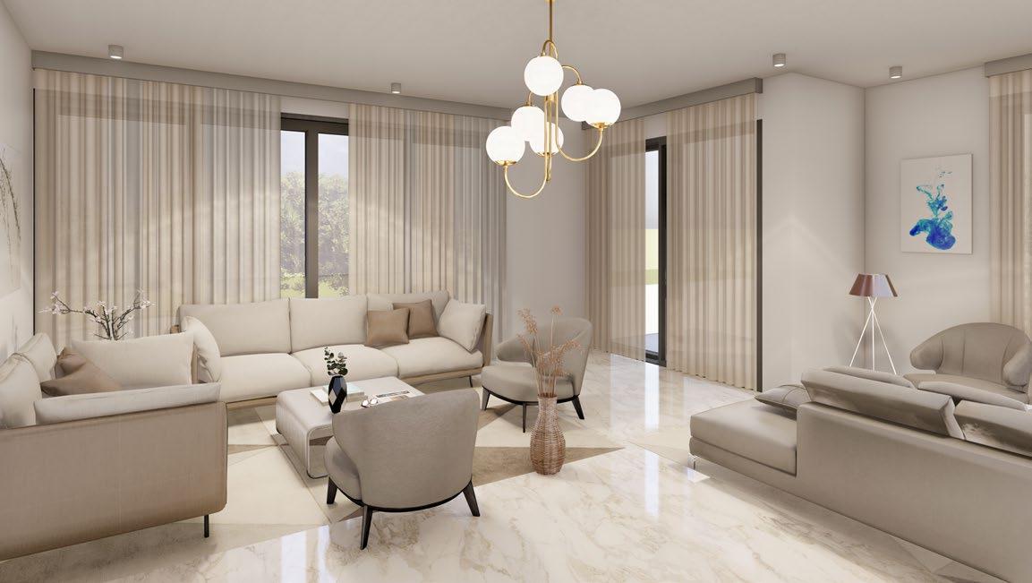
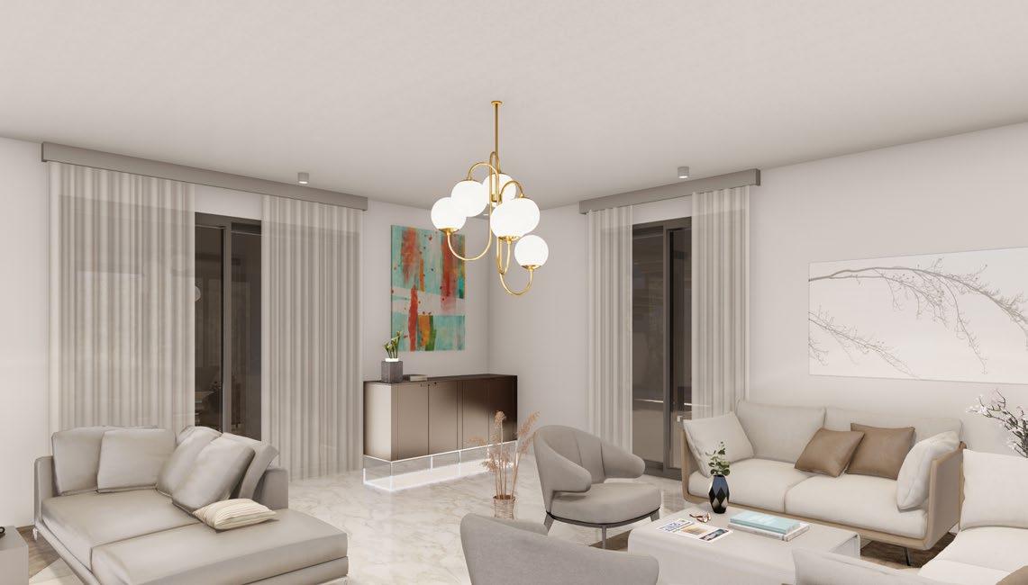
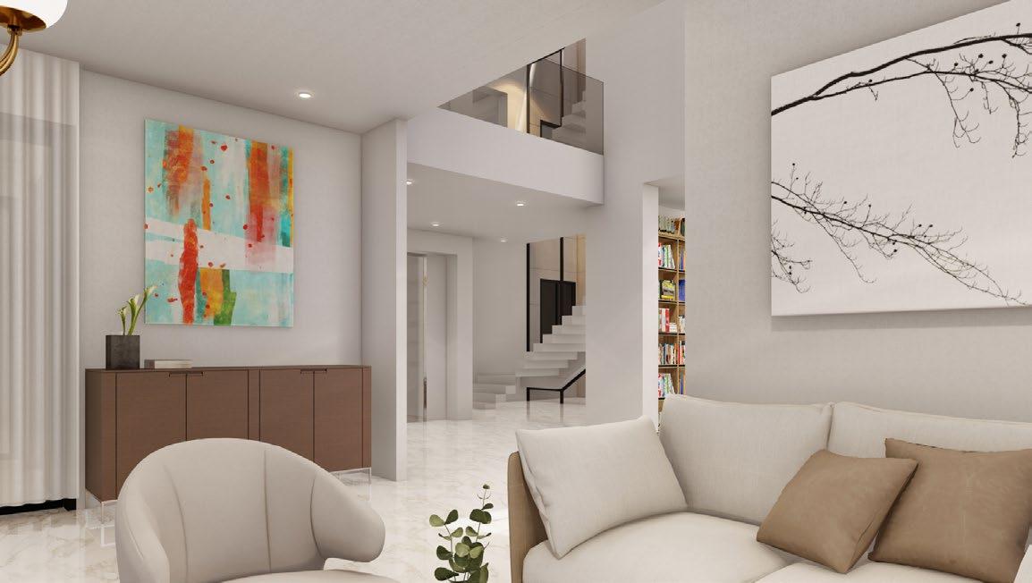
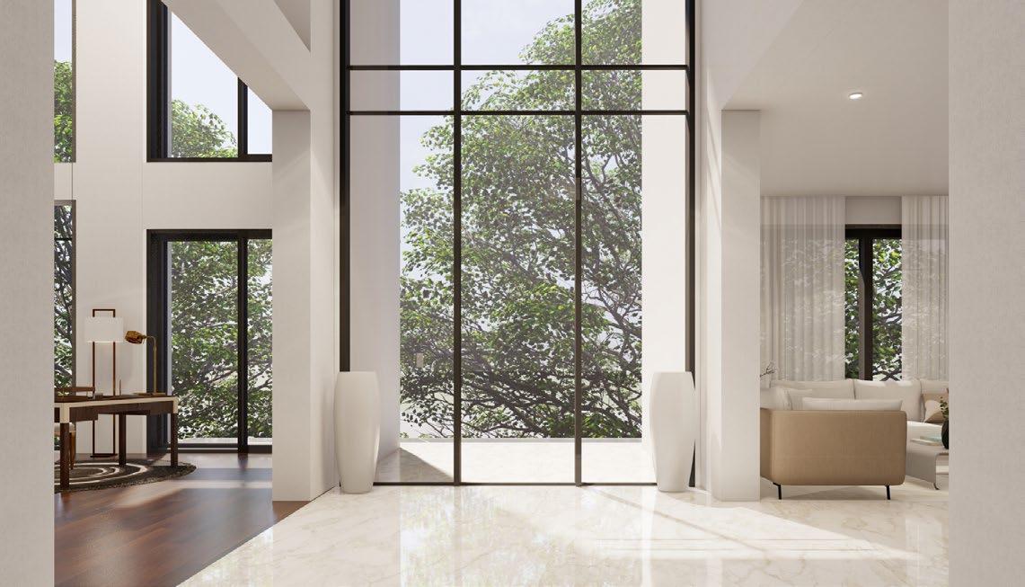
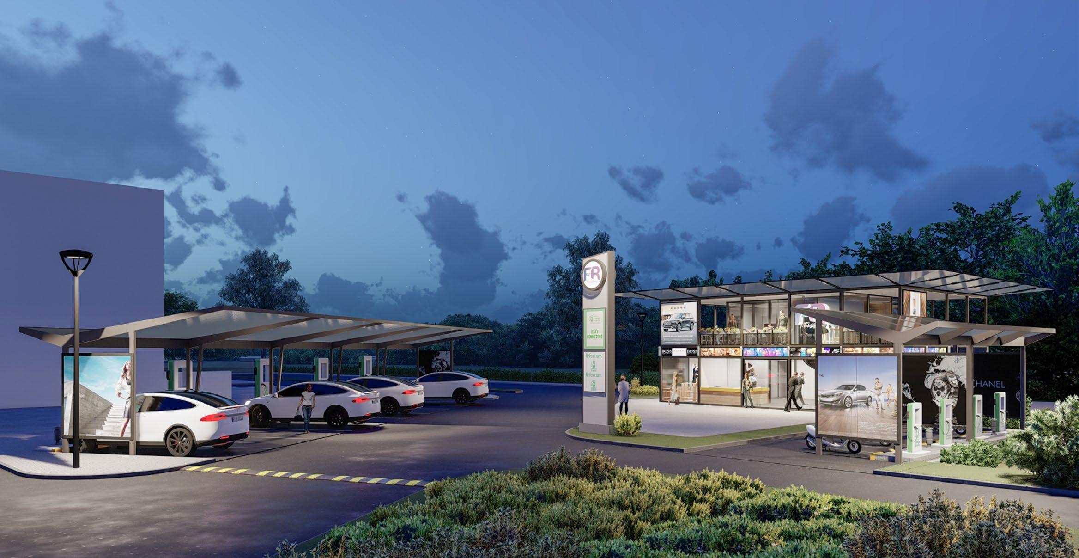
Freshrooms is a concept of bringing an environment catering to public facilities like access to clean public toilets, cafe, resting and transit working near airports, railway stations, bus stations and hypermalls. (MOFA Studios)
Tools used:
Rhino3D, Autocad, Lumion, Photoshop
Scope of work: Developed the initial design concept ,Developed detailed construction drawings and specifications, 3D visualisation, 3D Models


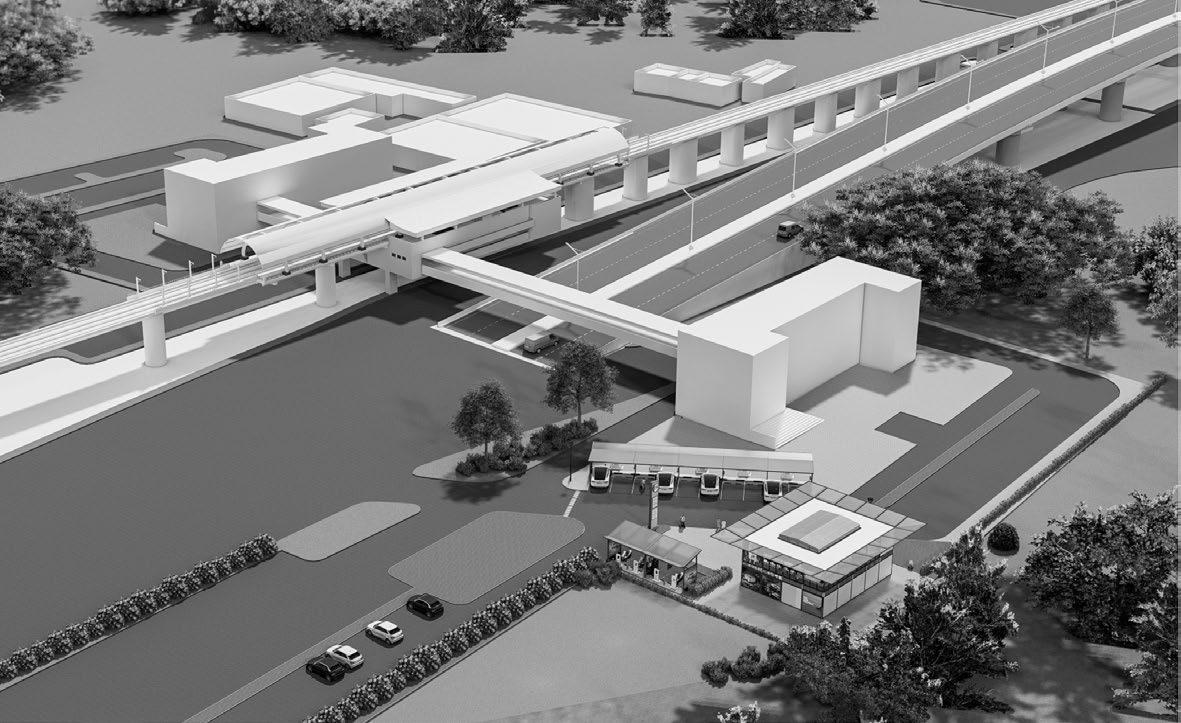
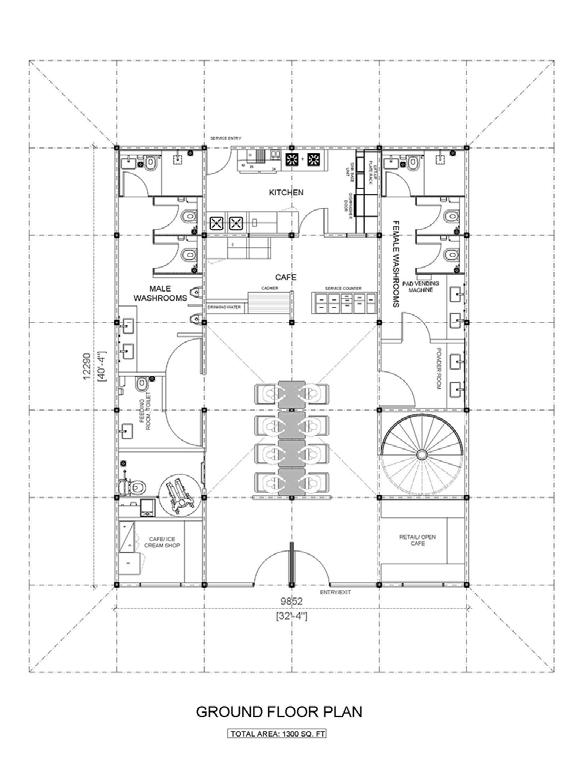
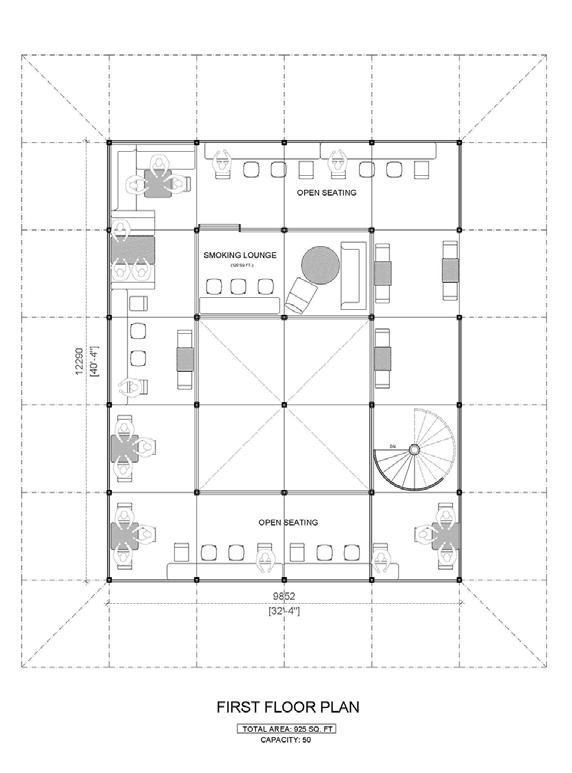
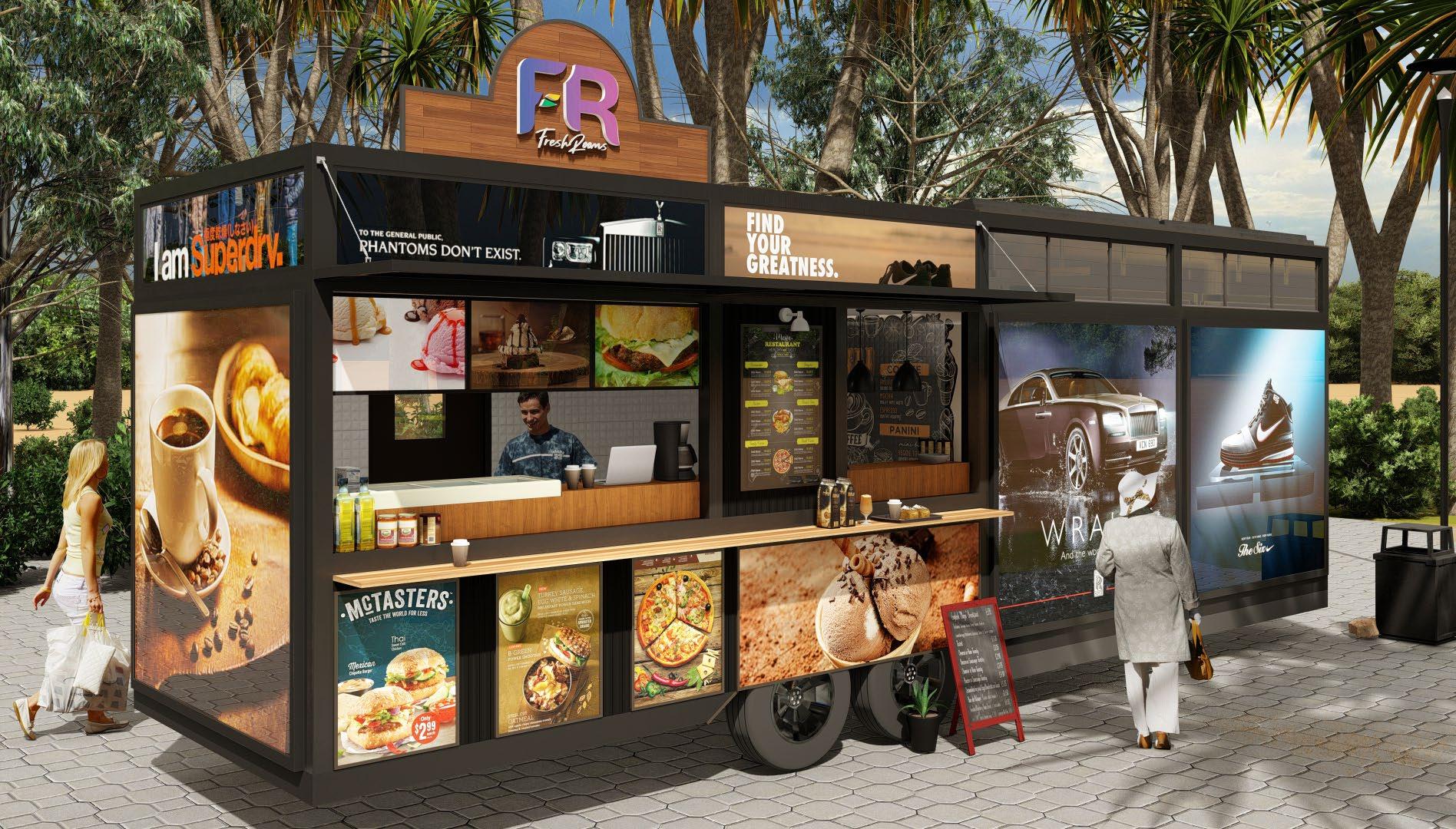

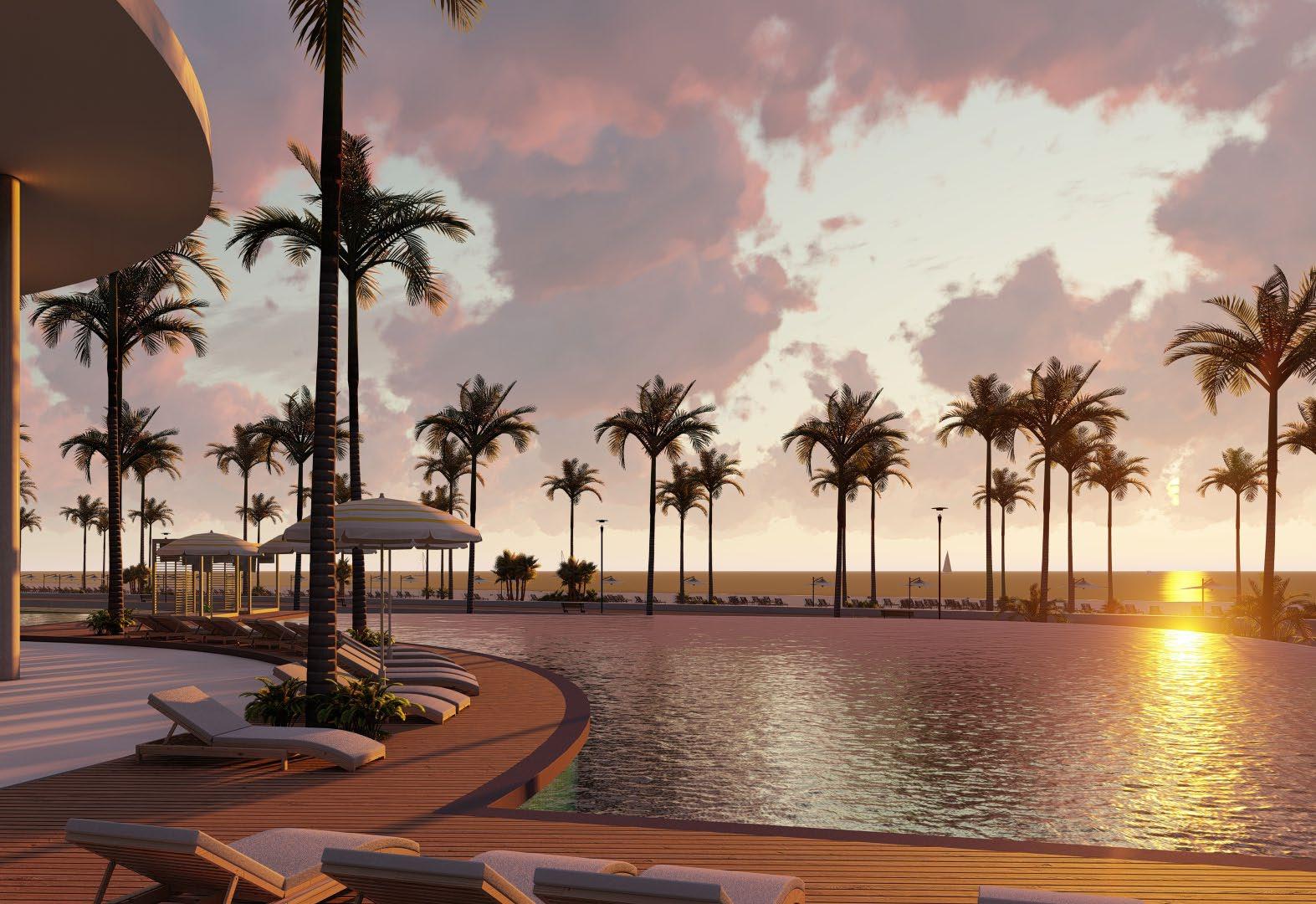
Villa Complex Baku is a luxury residential development located on a beachside.The project includes forty villas of varying sizes, each with private outdoor spaces and panoramic views. goal was to create a high-end residential complex that blends seamlessly with the natural surroundings and provides a comfortable, sustainable living environment.
Scope of work: Developed the design concept for the building, site analysis and incorporated passive design strategies to optimize the building’s orientation and natural light access, Overall 3D visualisation work.
Residents of Villa complex enjoy an array of world-class amenities designed to enhance their beachside experience. A central infinity pool appears to merge seamlessly with the ocean, offering a refreshing oasis for relaxation. Private cabanas, yoga pavilions, and beachfront lounges provide spaces for contemplation or socializing. Direct access to the pristine beach ensures that residents can indulge in sun-soaked strolls and water activities at their leisure.

Villa complex provides an unparalleled beachside living experience, where residents can unwind, rejuvenate, and create lasting memories. The carefully crafted design facilitates a seamless transition between indoor and outdoor spaces, allowing the soothing sounds of the ocean and gentle sea breeze to permeate the villas. The resort’s attentive service, combined with the idyllic surroundings, fosters a sense of exclusivity and tranquility that embodies the essence of coastal luxury.


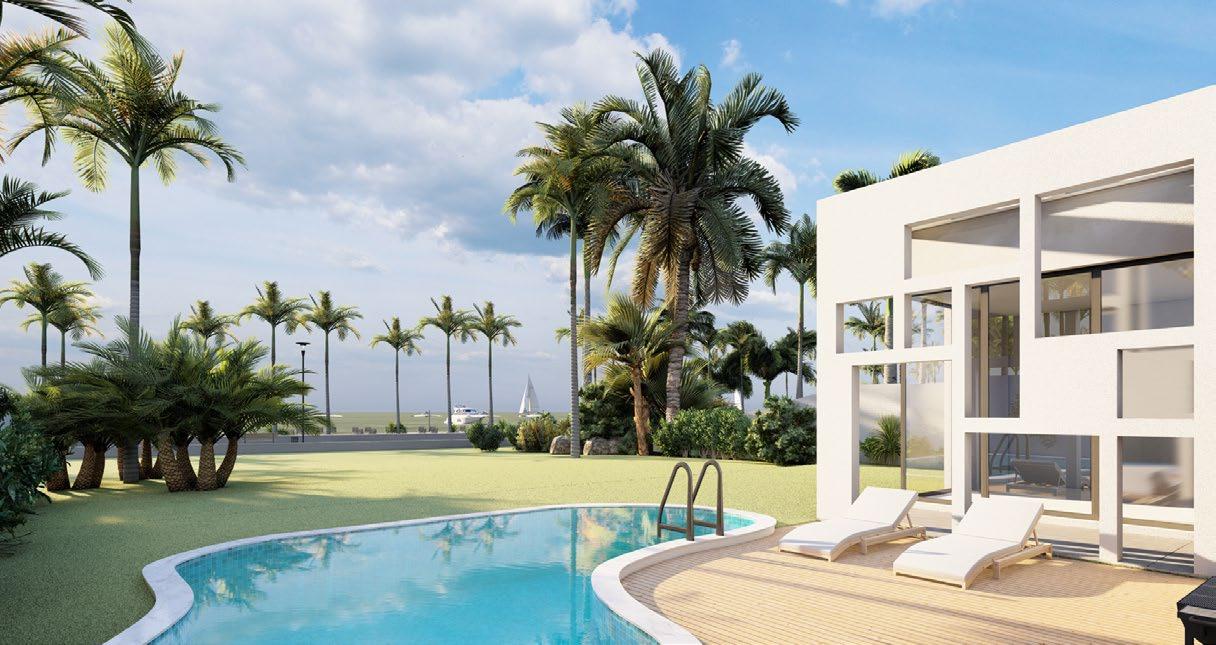

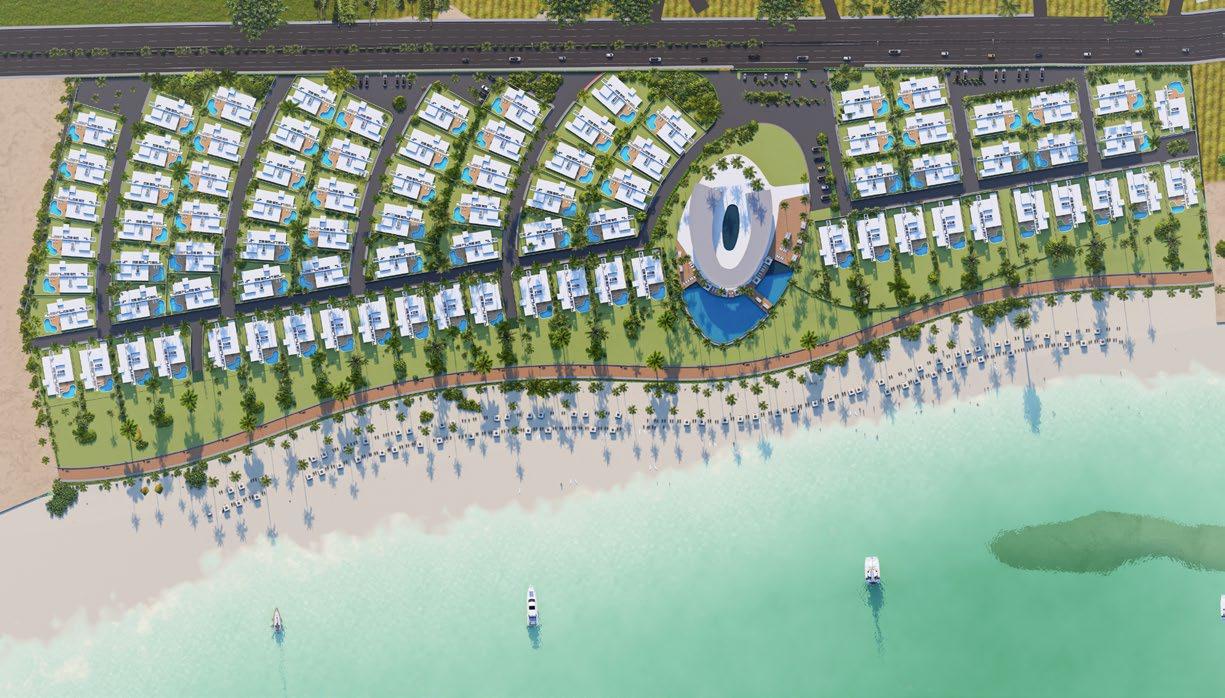

Role: Project Architect
Scope of work:
Conceptualizing the design: I worked closely with the client to understand their vision for the atrium and developed an initial concept that incorporated their preferences while also considering the site context and building’s overall design.
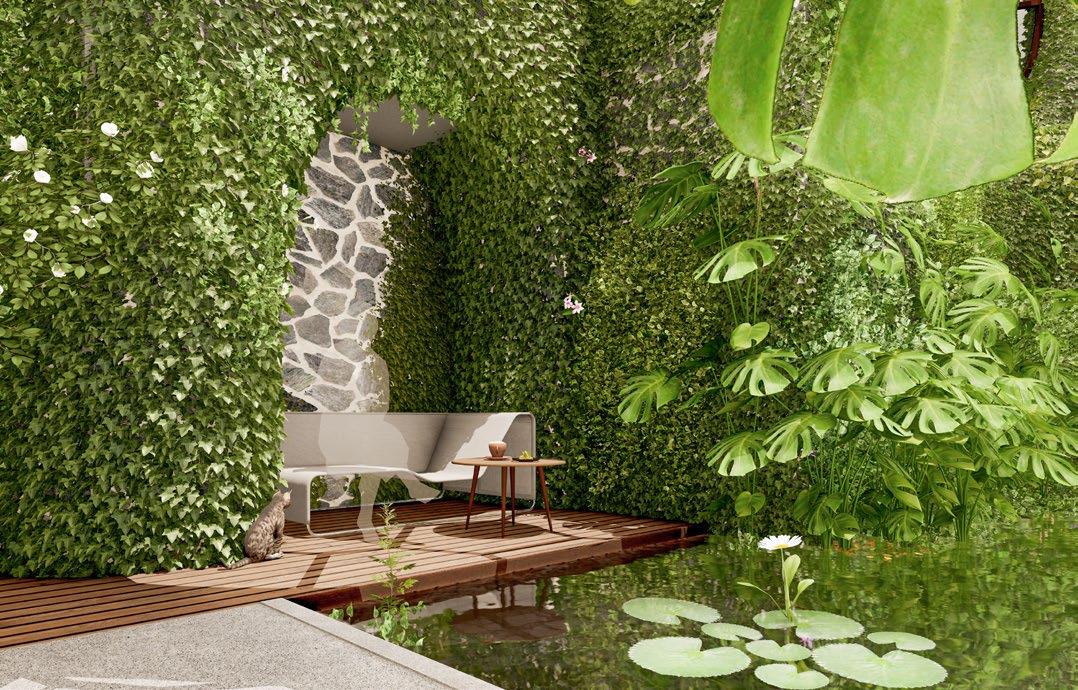
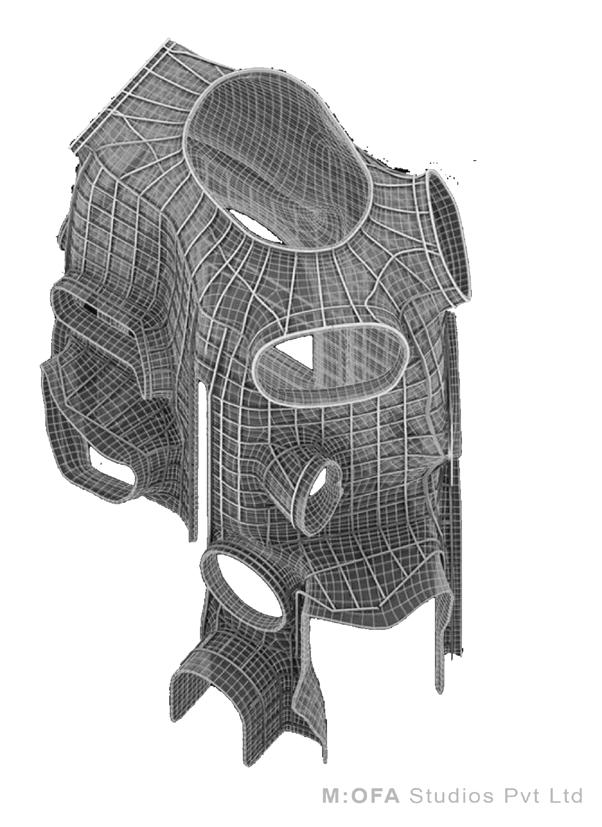
The atrium serves as the central focal point of the Residence. a unique atrium that combines the elegance of parametric design with the awe-inspiring beauty of nature.
Parametrically generated leaf-like patterns adorn walls, ceilings, and surfaces, capturing the delicate intricacies of rainforest foliage. These parametric elements not only enhance the aesthetic appeal but also create a dynamic and immersive atmosphere.
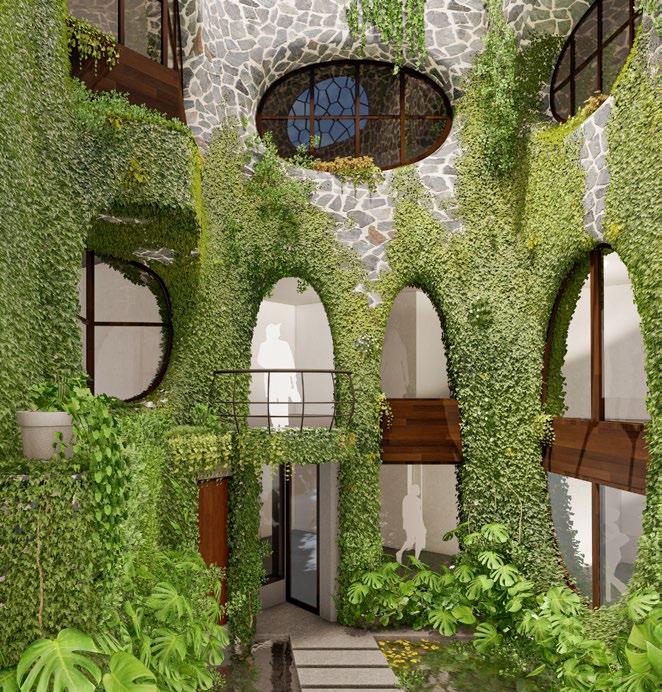

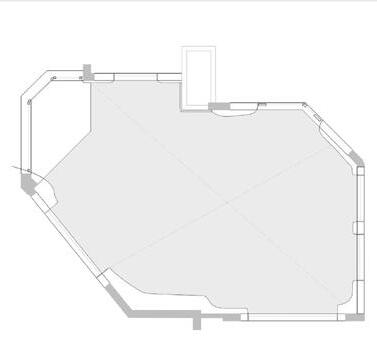
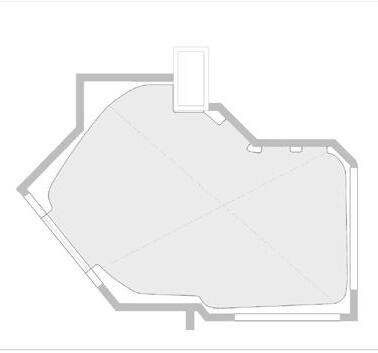
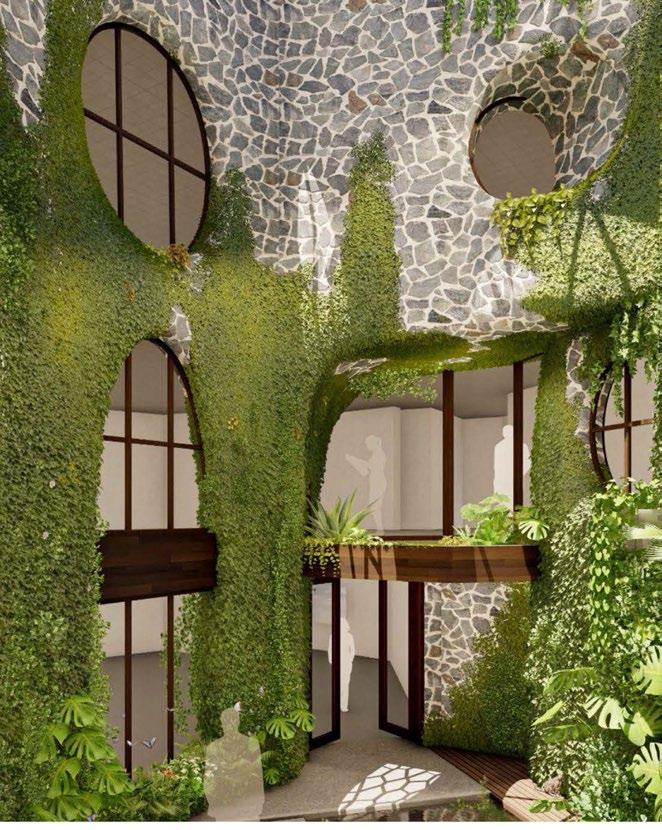
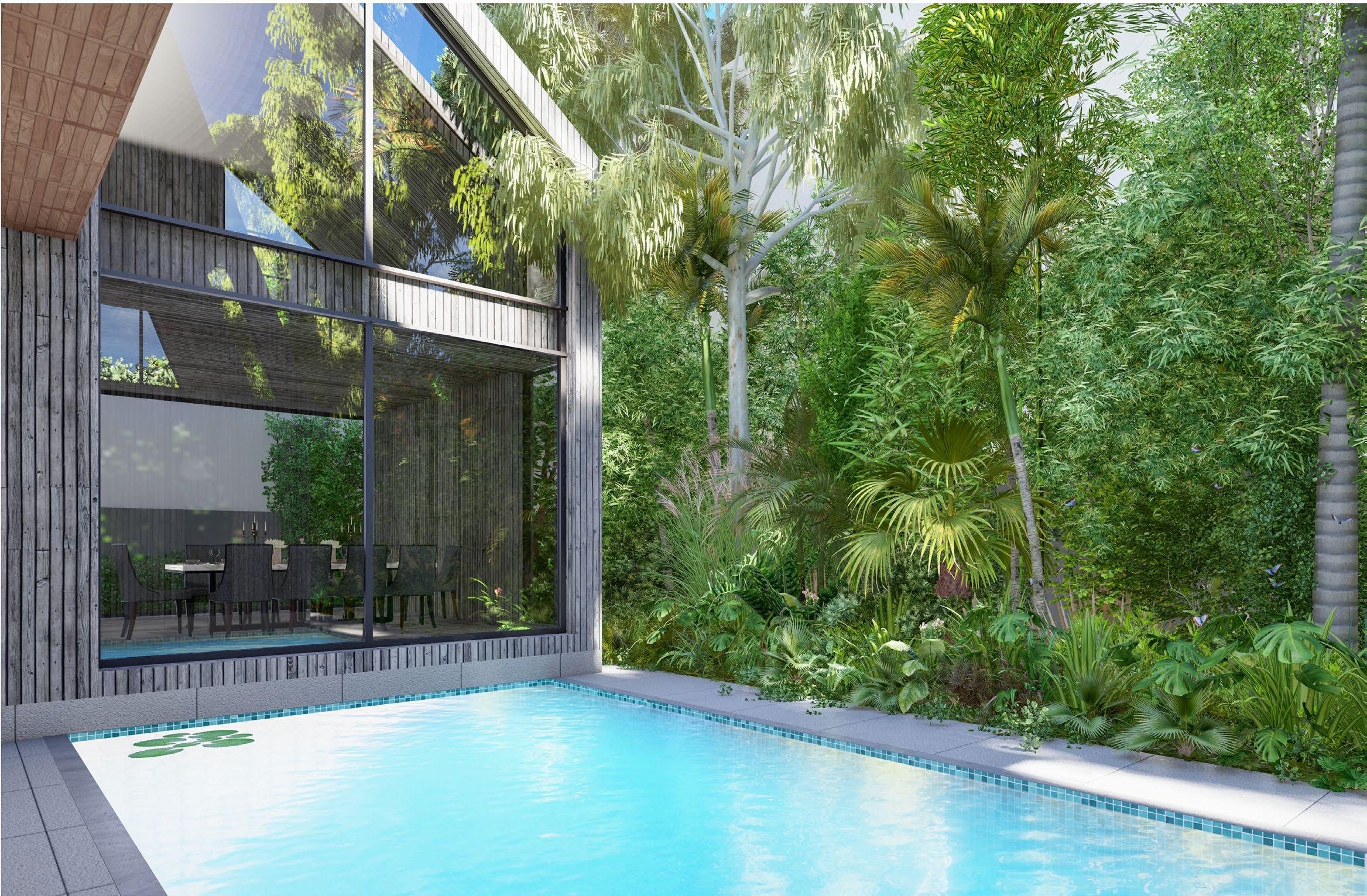
Scope of work: Developed the design concept for the building, planning, landscape design and 3D visualisation work.
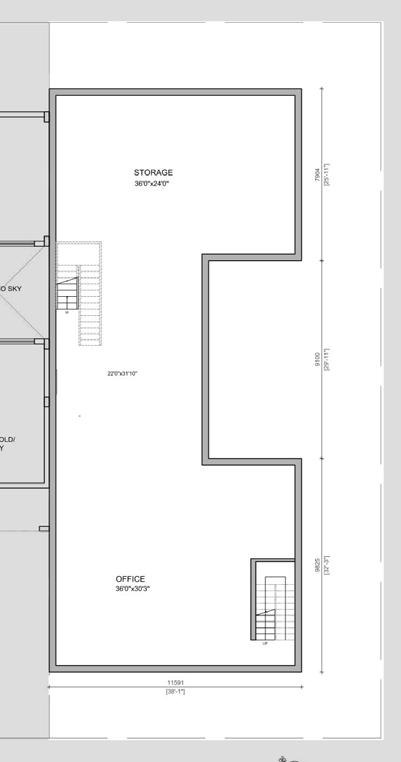

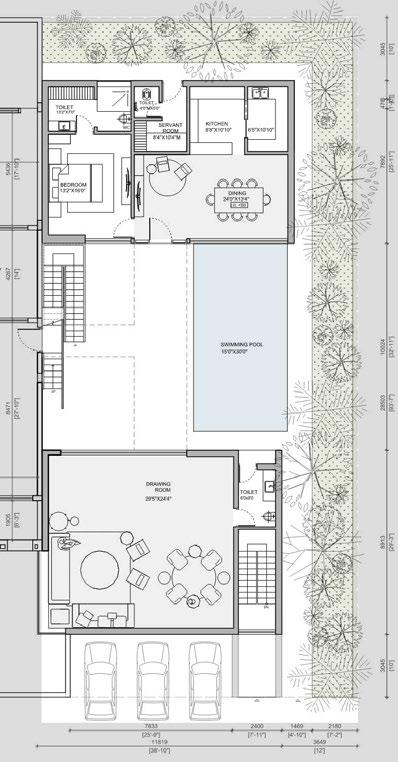
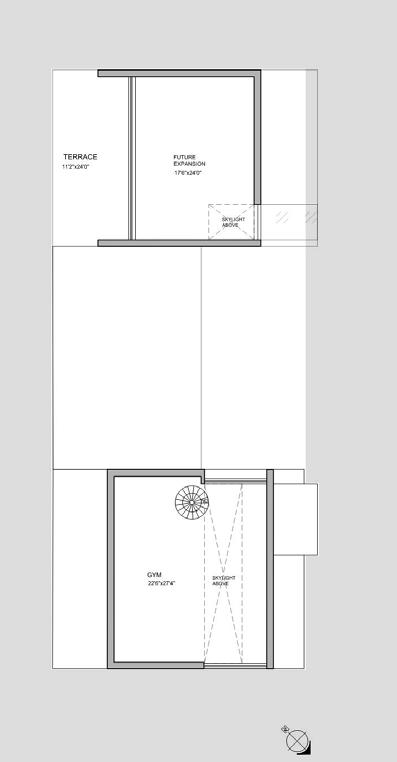

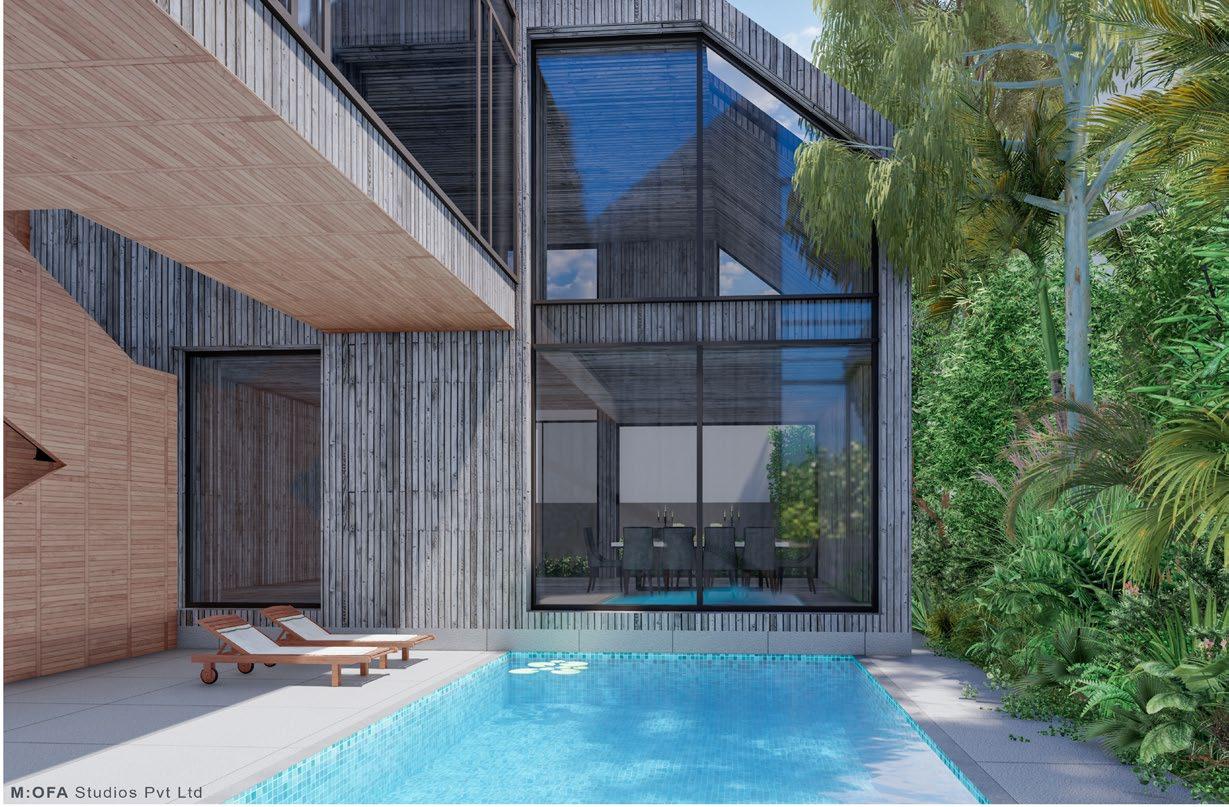

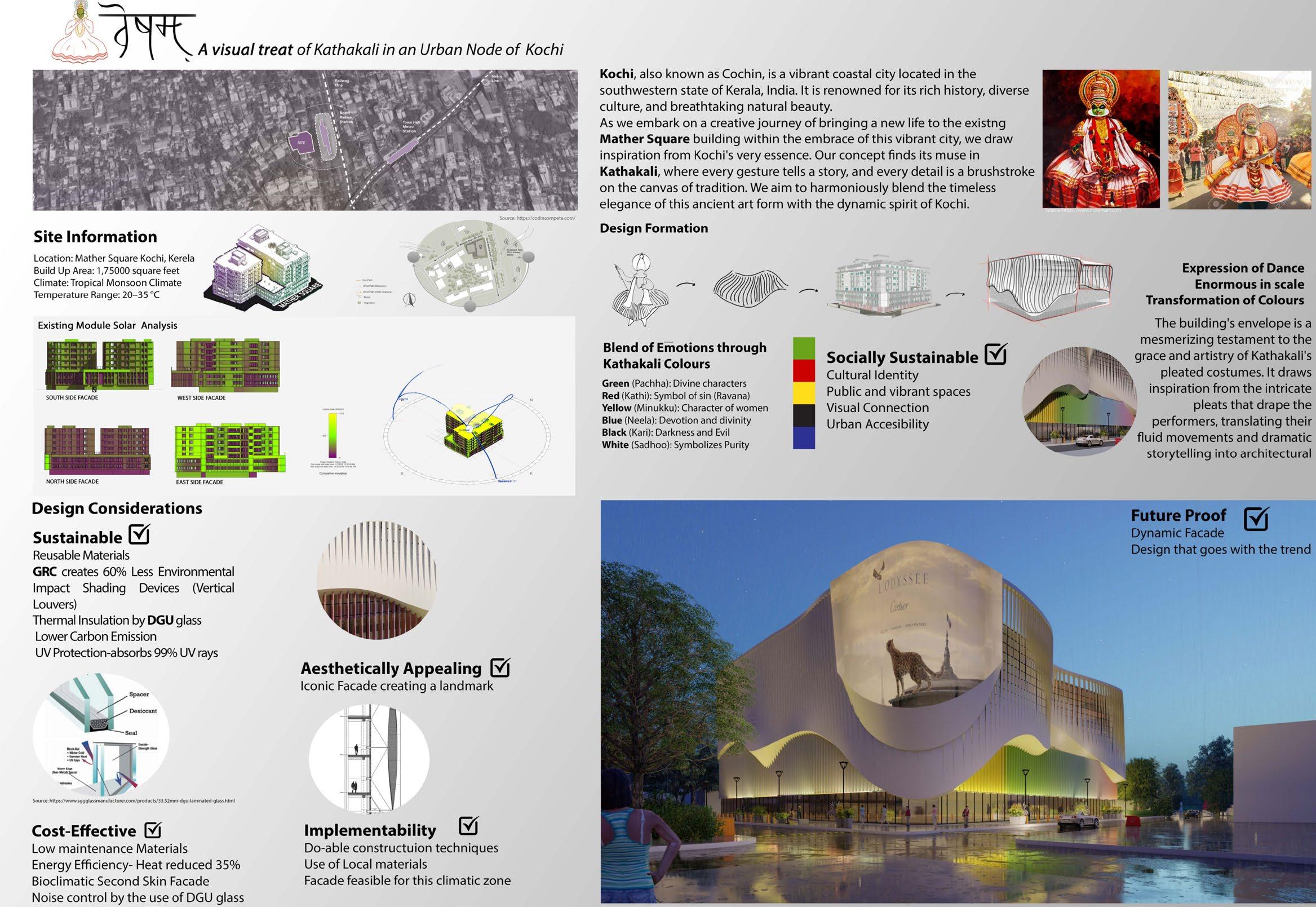

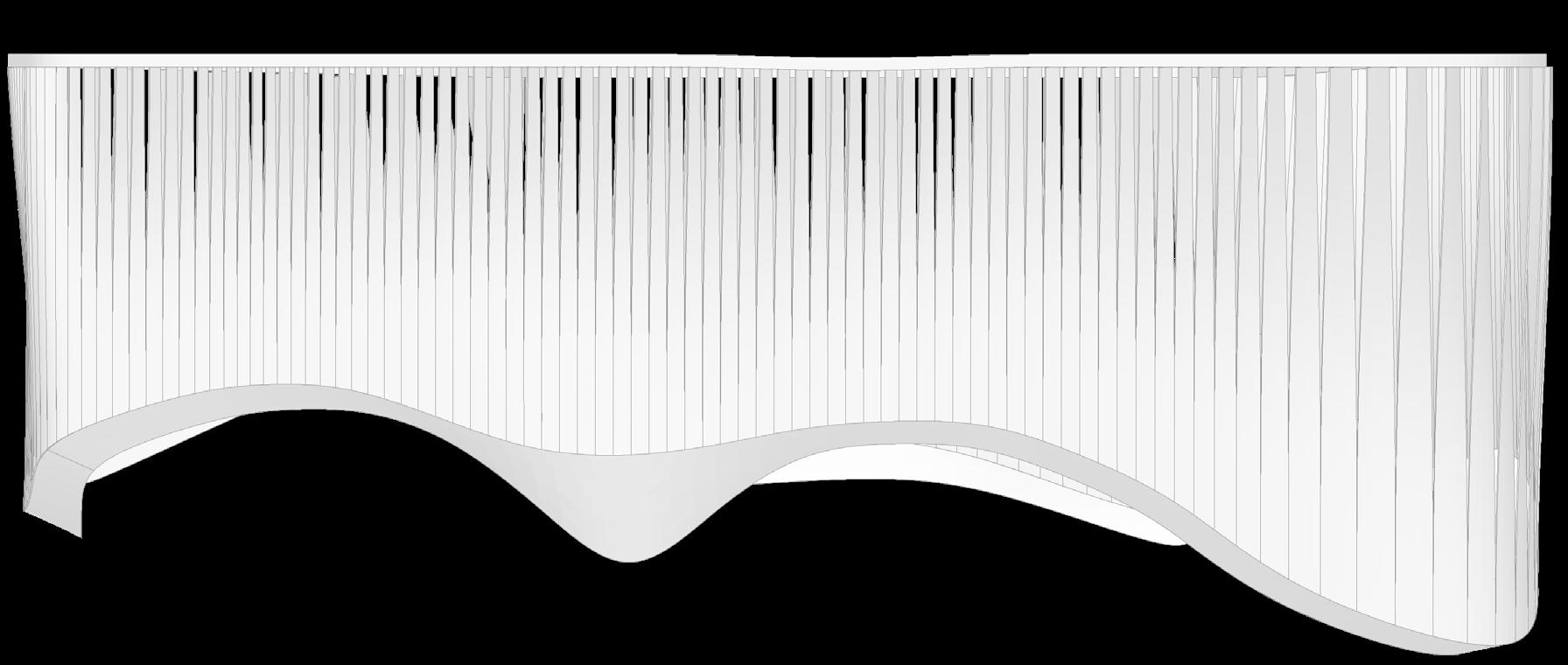
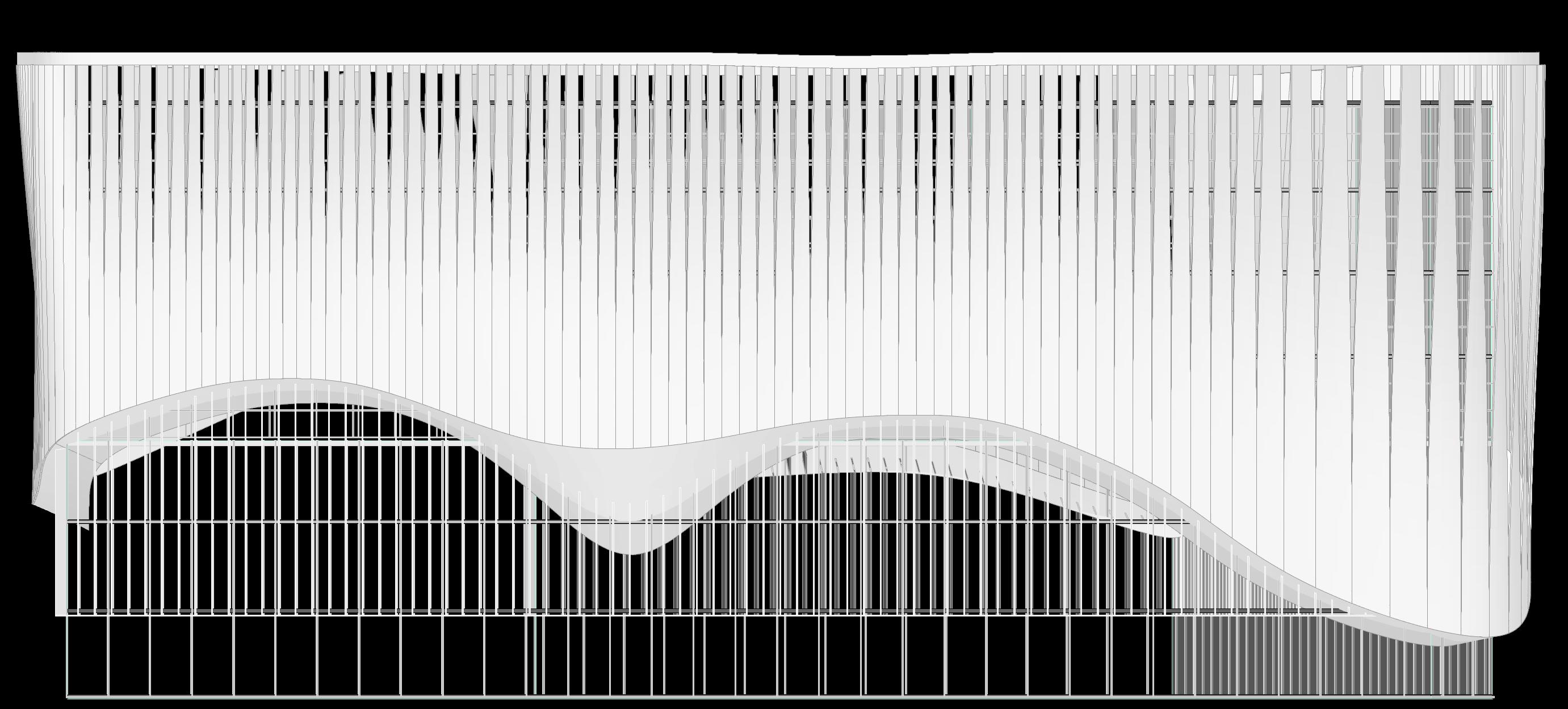

BAMBOO ARCHITECTURE IN INDIA
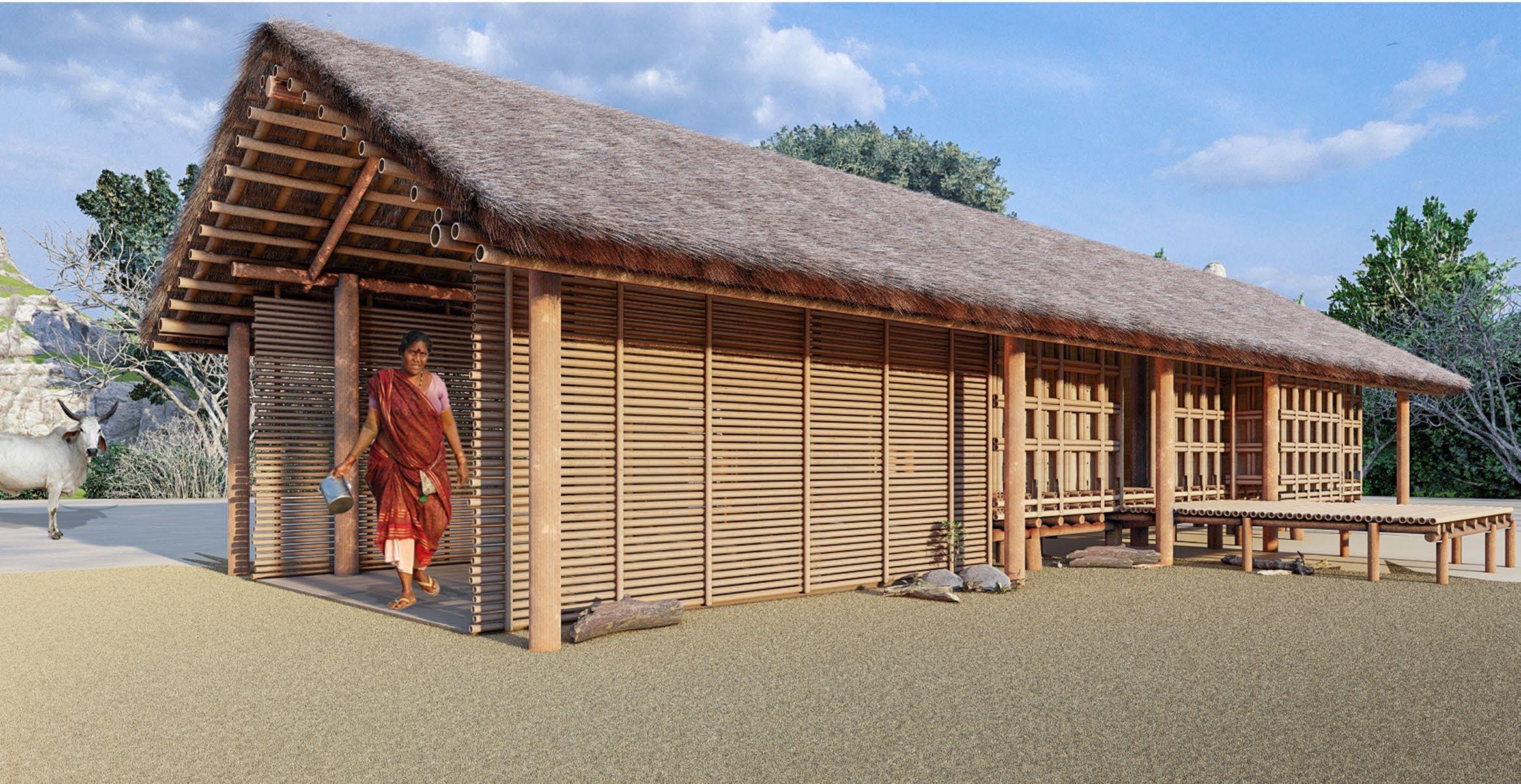
Documentation of a traditional Garo House: Meghalaya. This project studies communities where bamboo is not just a material but a way of life and a symbol of cultural pride.
Bamboo, often referred to as the “green gold,” is one of the fastest-growing plants on Earth, with over 1,500 species found worldwide. It has been utilized for centuries by various cultures for a multitude of purposes, ranging from construction to culinary and textile applications. Its rapid growth, renewable nature, and versatility make it a eco-friendly material, especially in the context of sustainable practice.
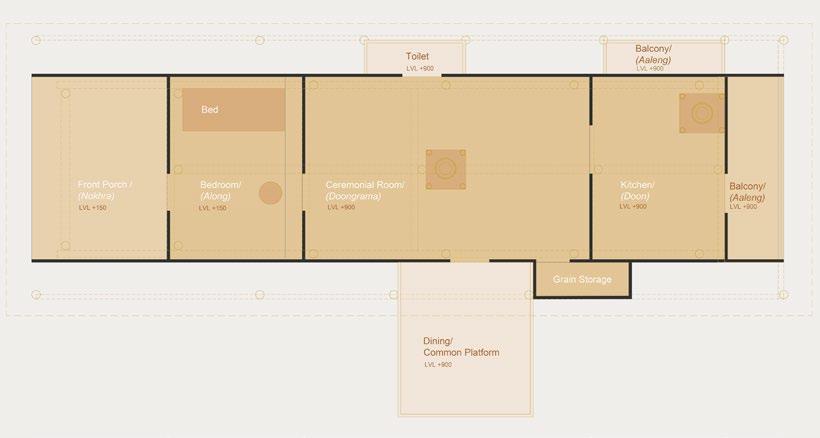

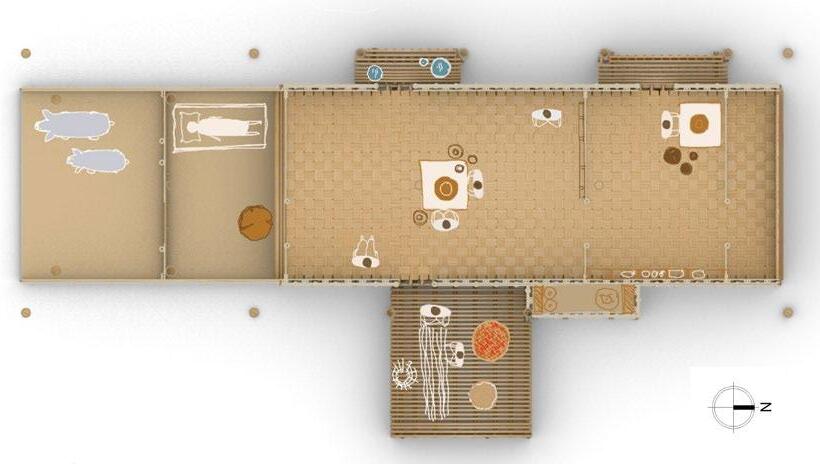
The house has several rooms, arranged in a long row between the open, it has a bedroom, kitchen, and ‘Aleng’, porch, used for pounding at the valley end and the ‘Balim’, verandah, at ground level where this space is also used to tether cattle. The living room called ‘Dongrama’ has an ‘Ongare’, fire-place, in the center that has a plinth and a smoking shelf.
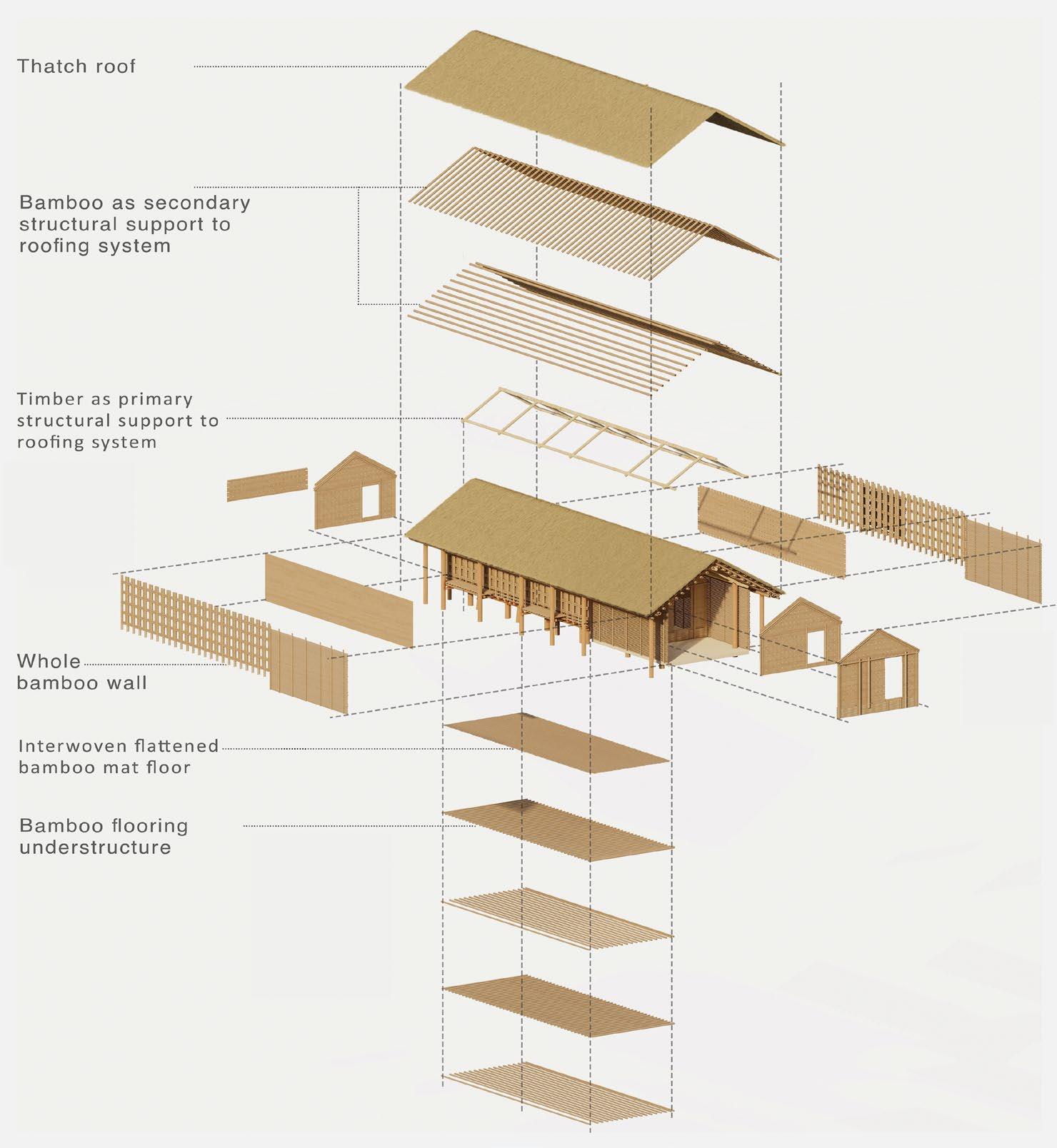

DETAILED PLAN
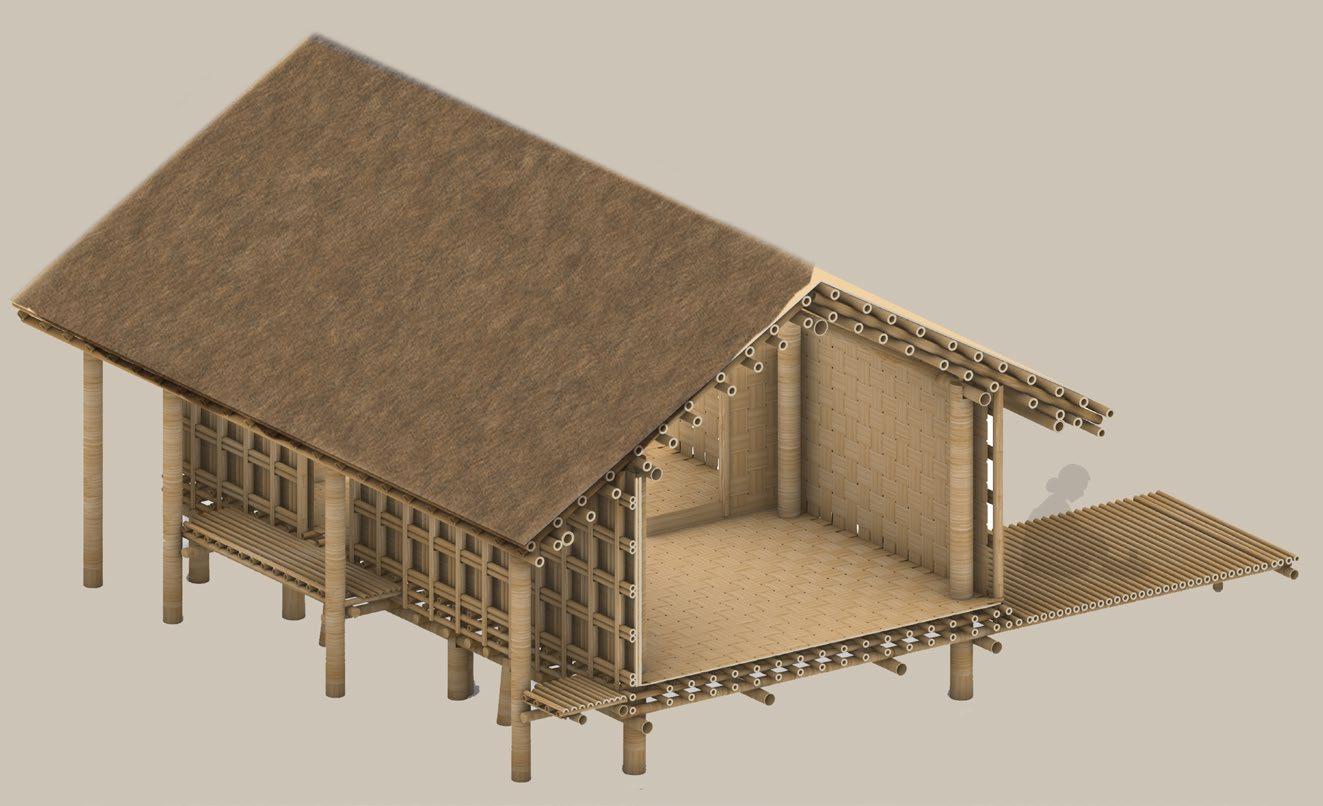
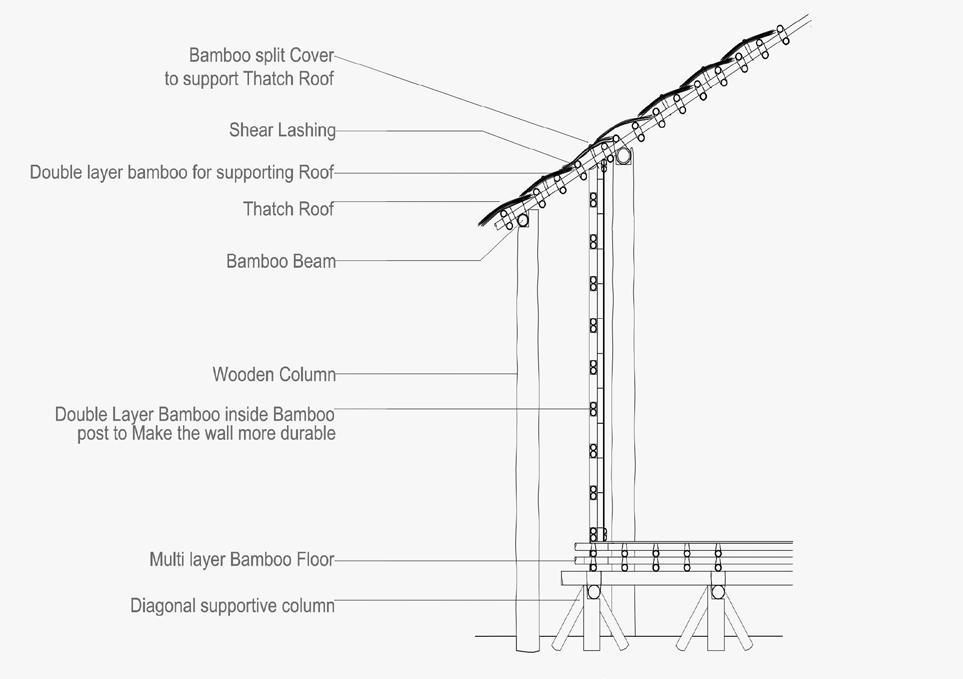
DETAILED SECTION OF BAMBOO STRUCTURE
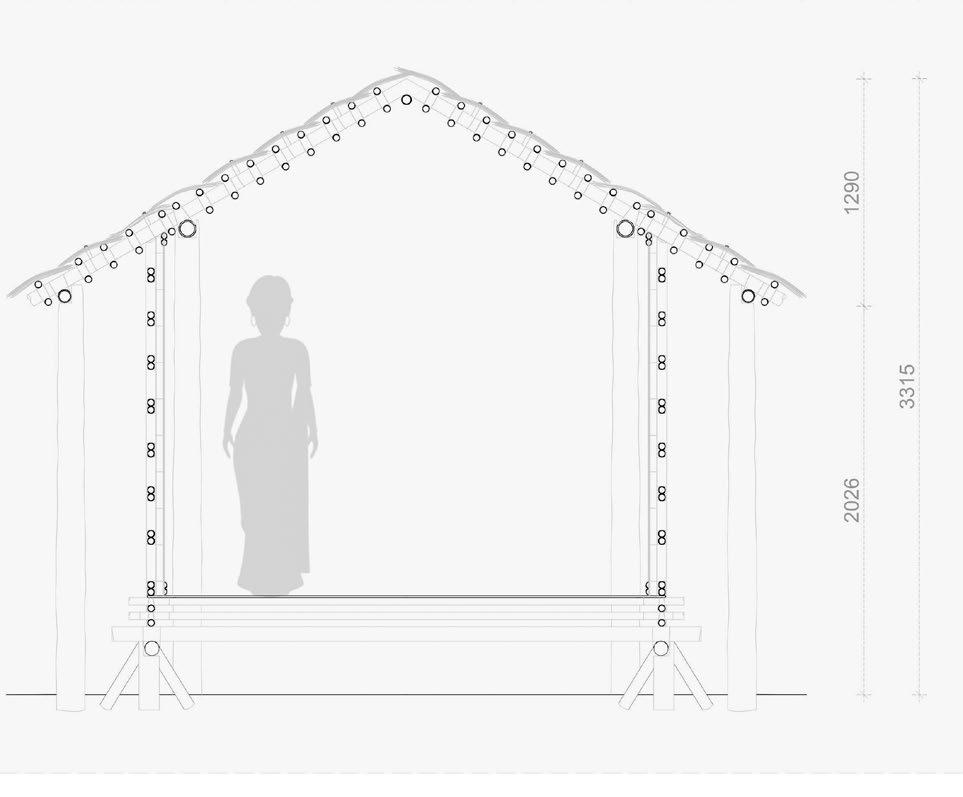
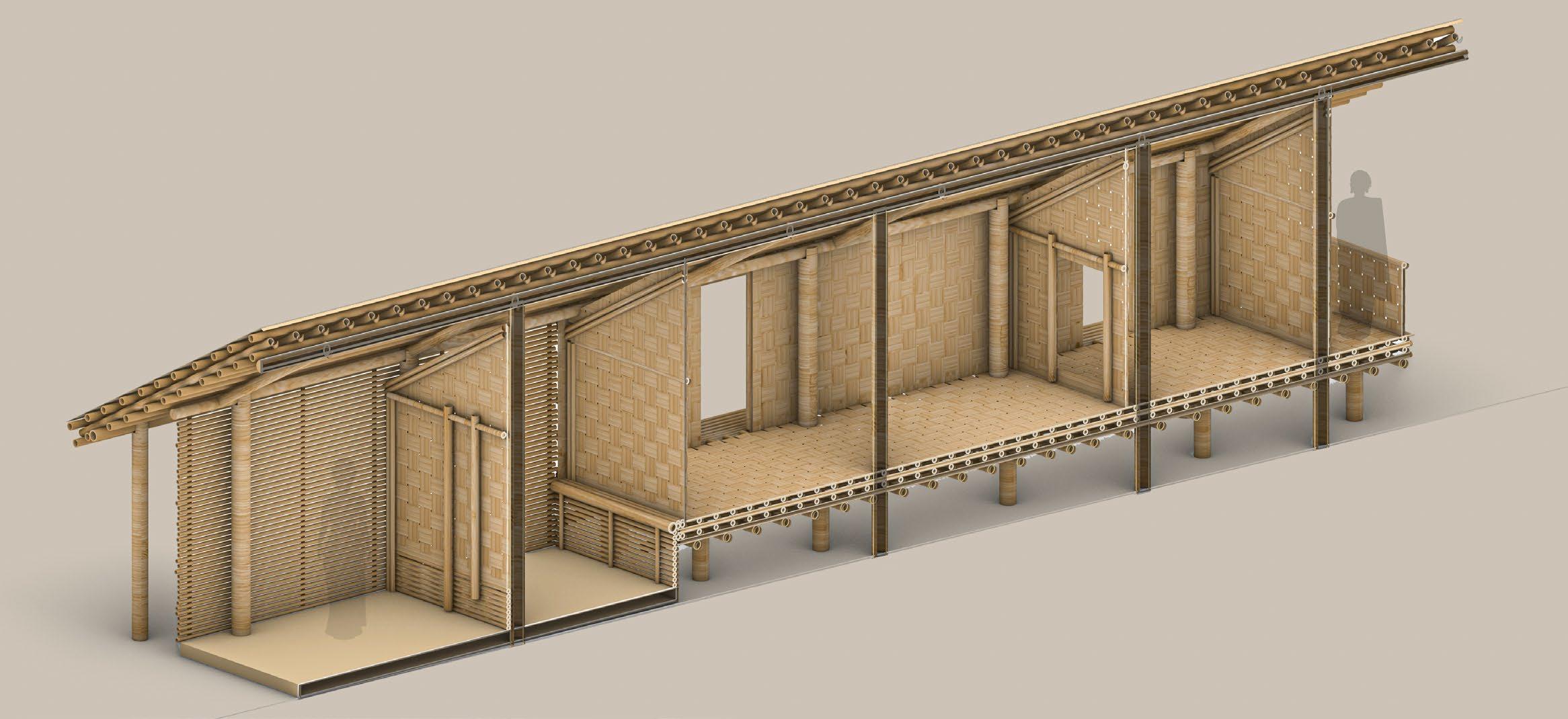

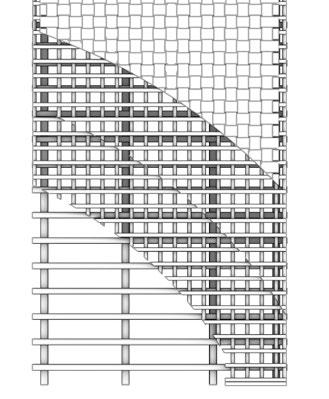
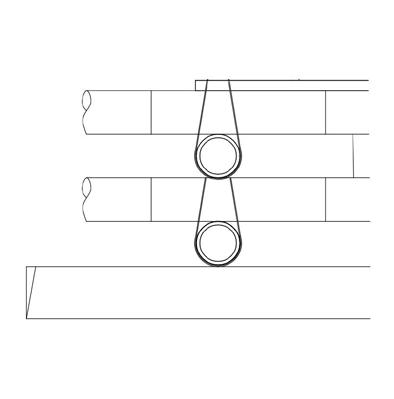
Evaluated the dayylight performance of various kinetic facade pattern
Tools used:
Geometry- Rhino3D, Grasshopper, Simulation- Climate Studio
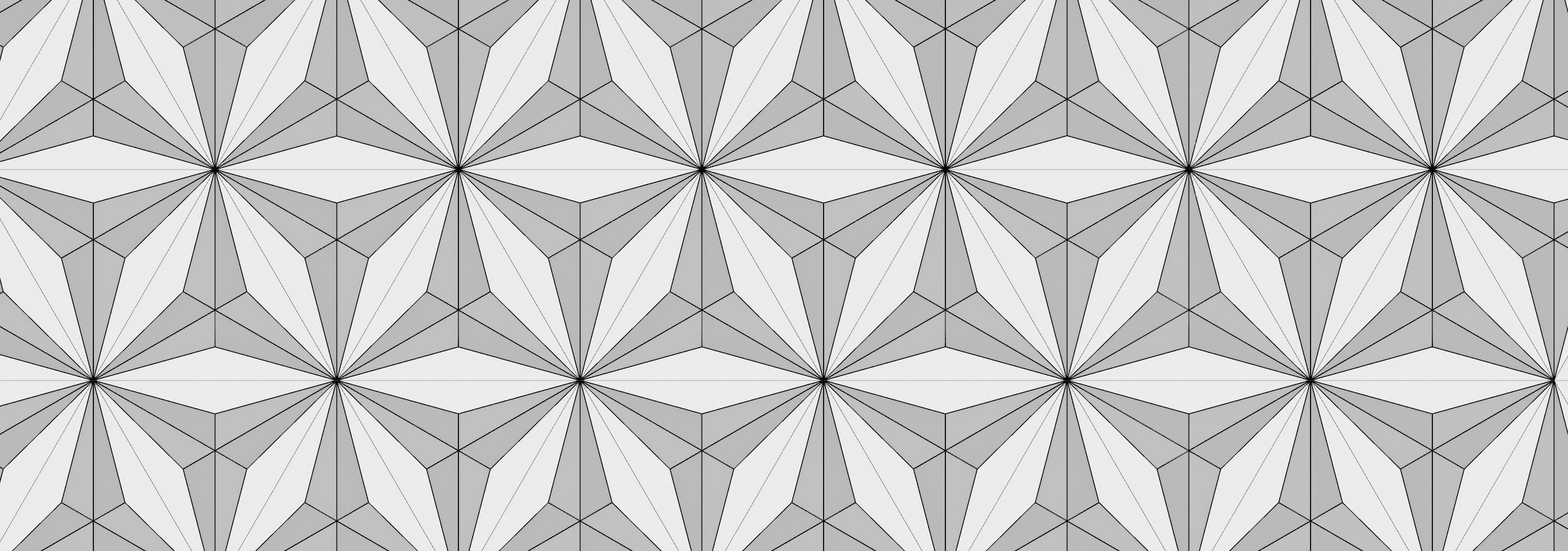


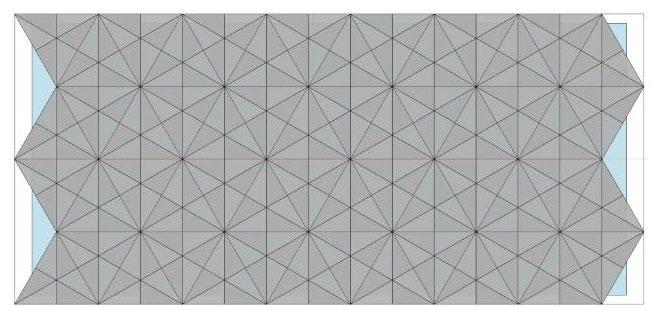

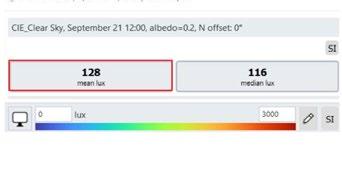
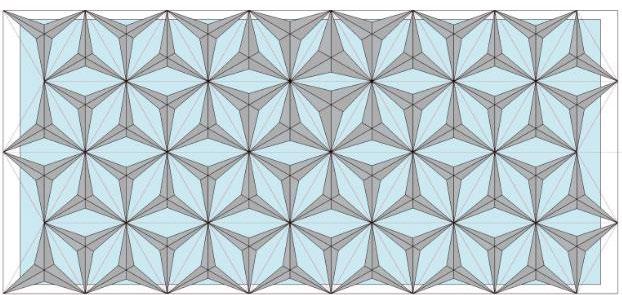
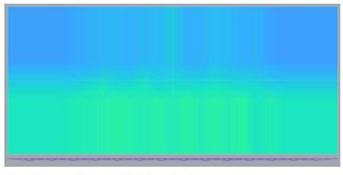
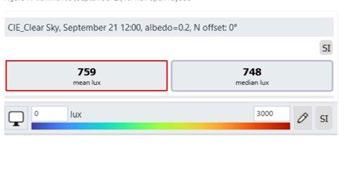



RMIT DESIGN HUB
Tools used:
Geometry- Rhino3D, Grasshopper,
Simulation- Climate Studio
Arduino, servo motor

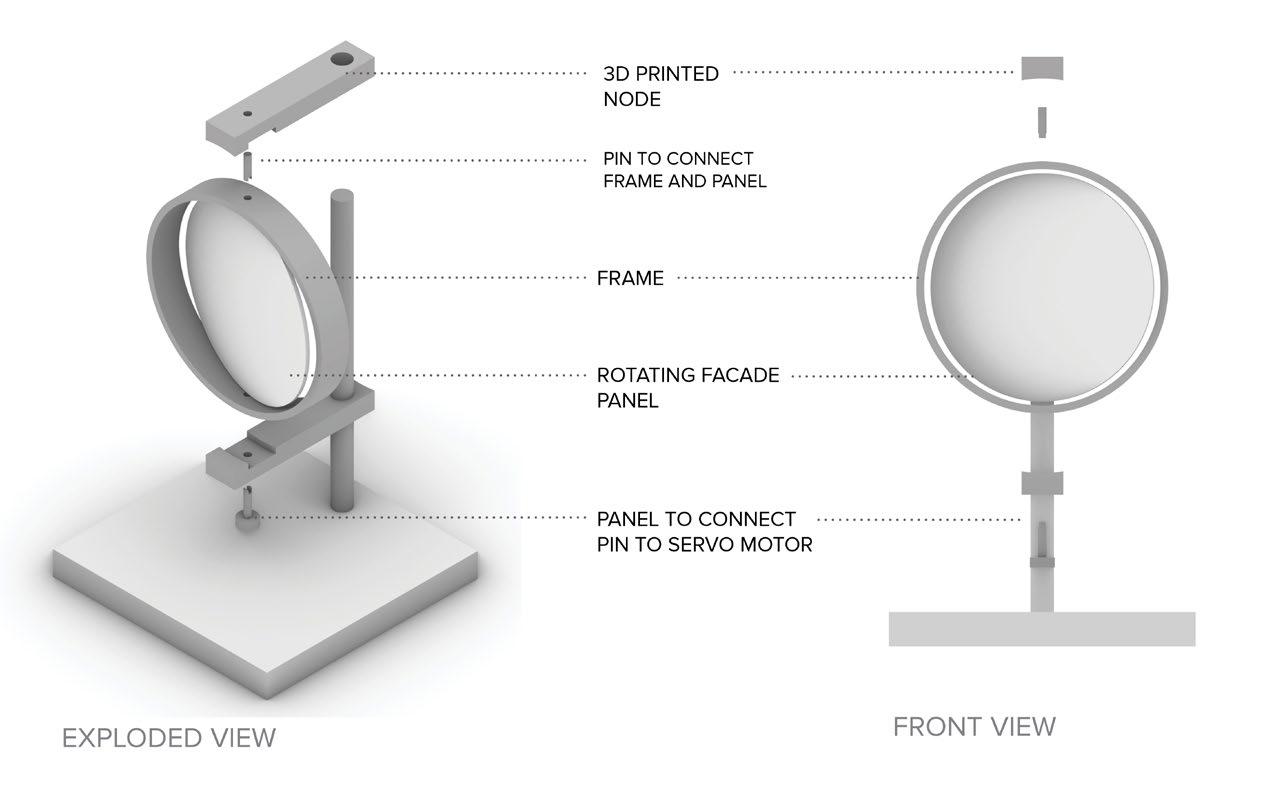

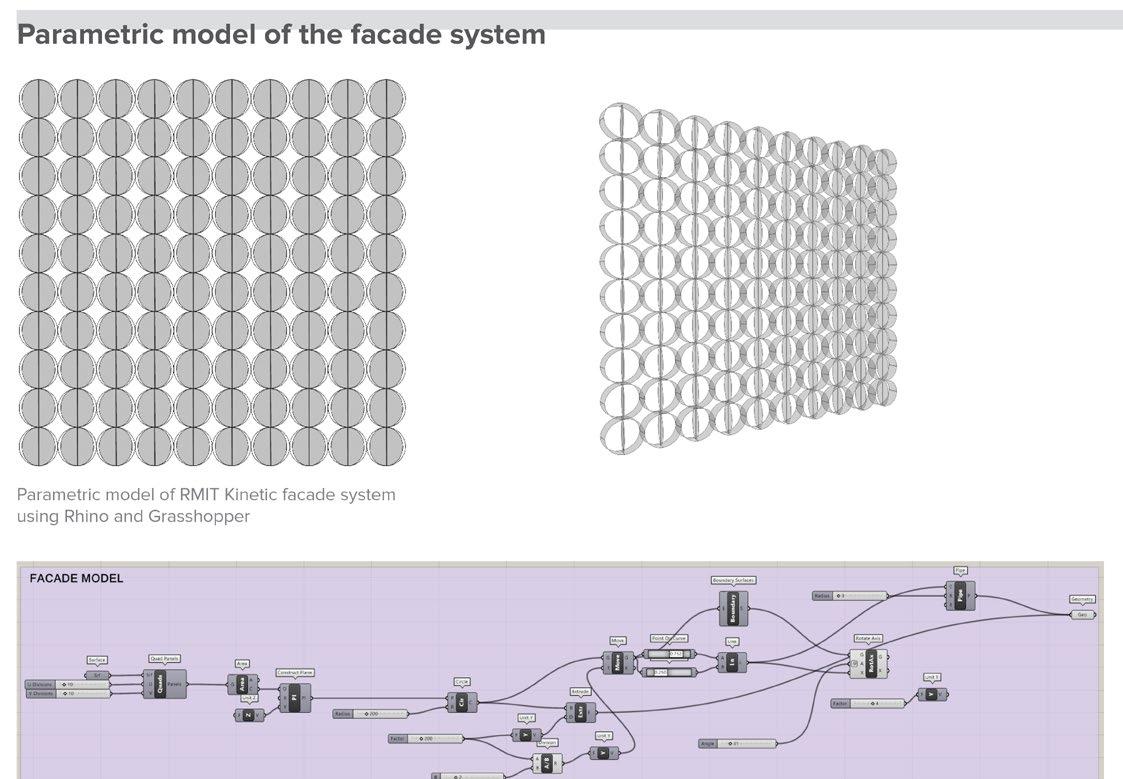

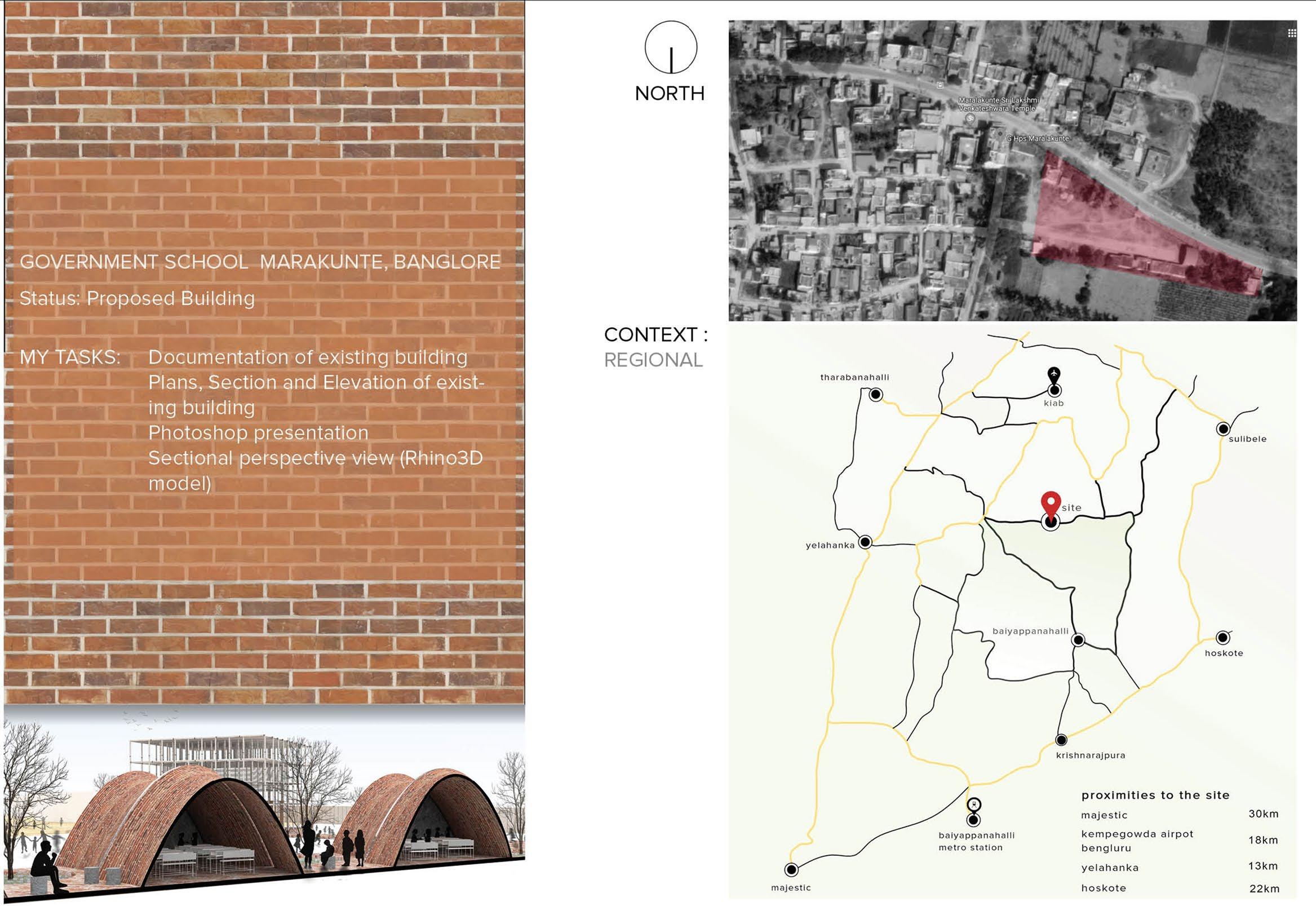
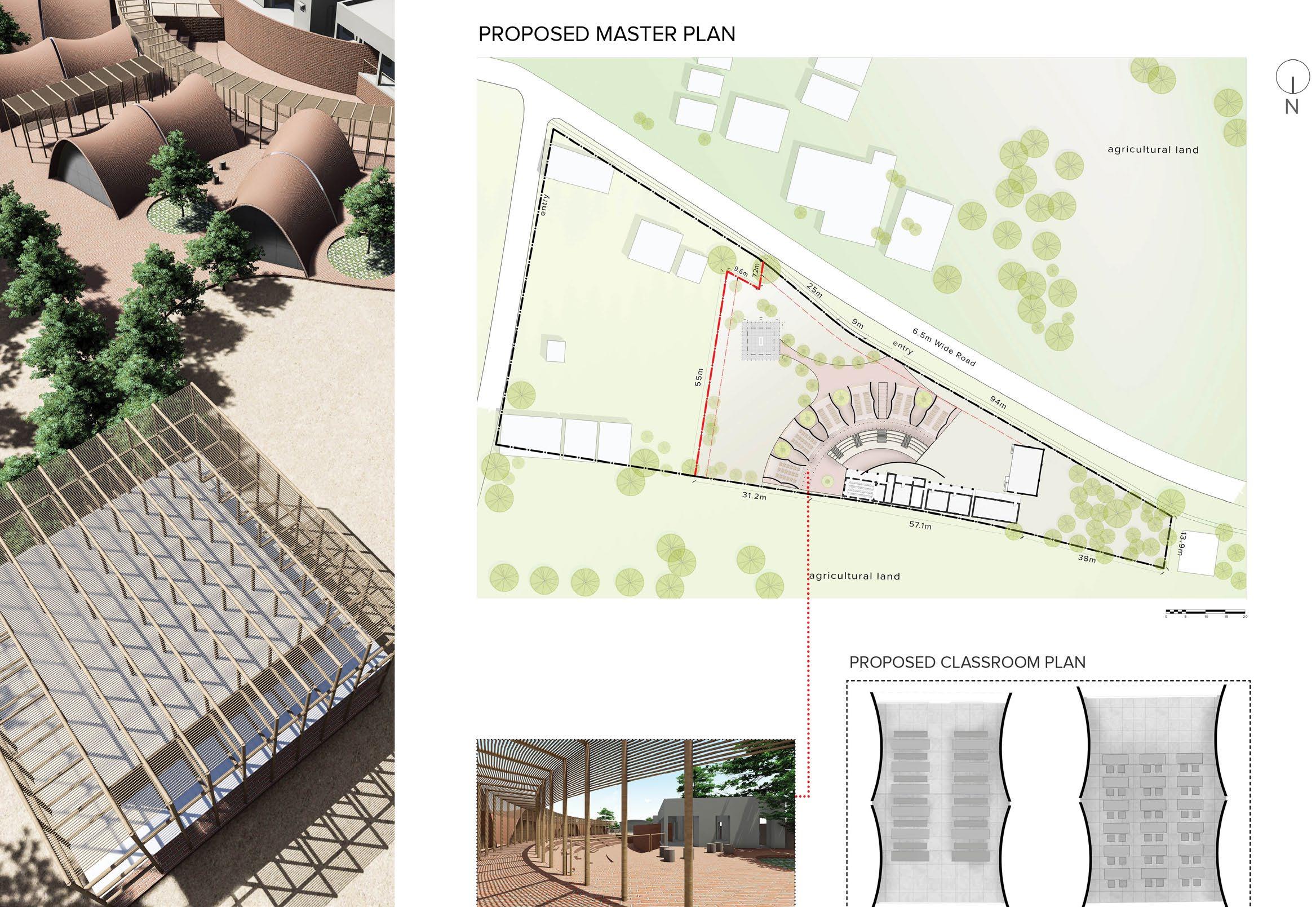
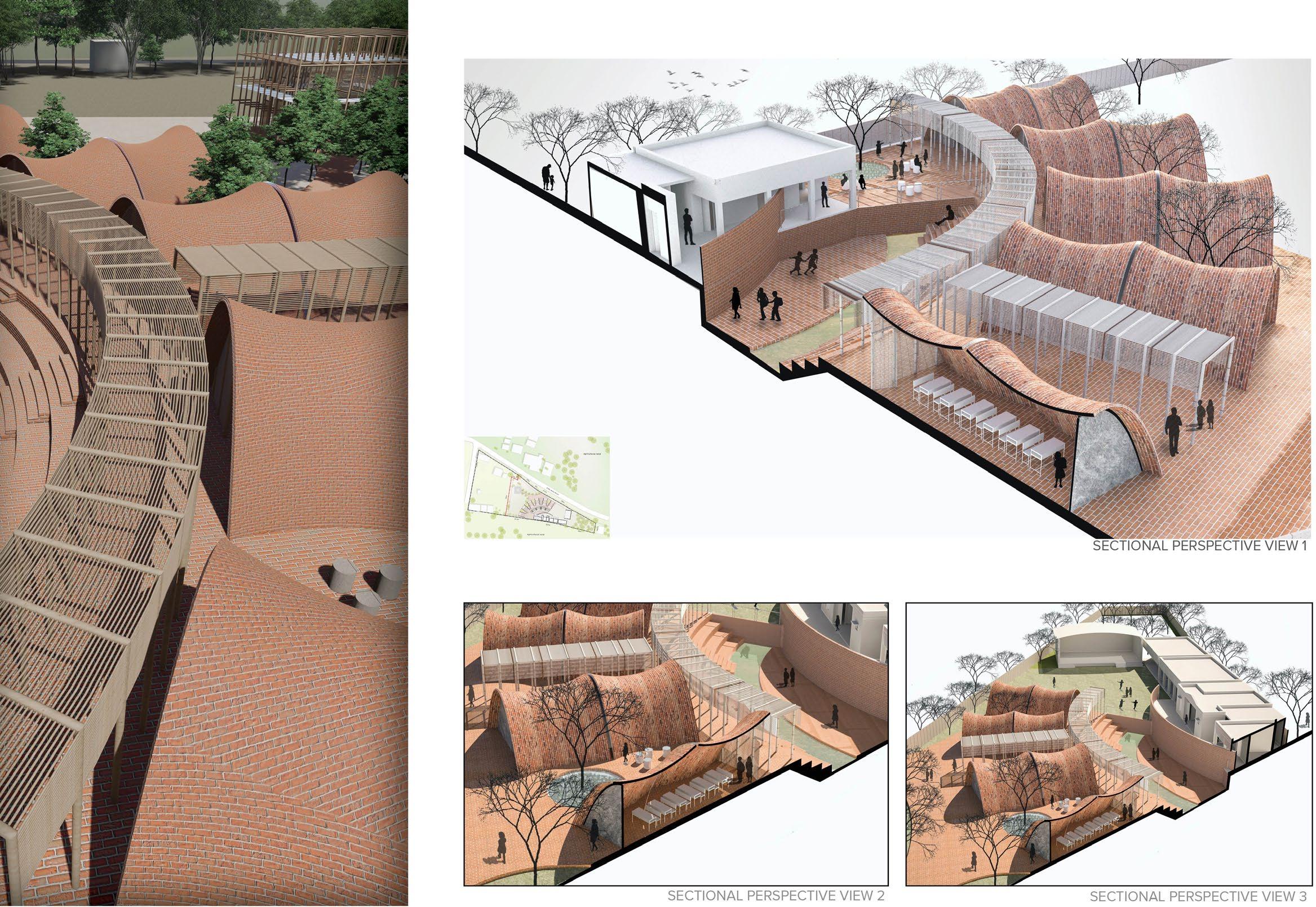
Office/ Manufacturing Unit
Kizad, Abu Dhabi, UAE
Scope of Work: Physical concept model
Digital model (Rhino3D)
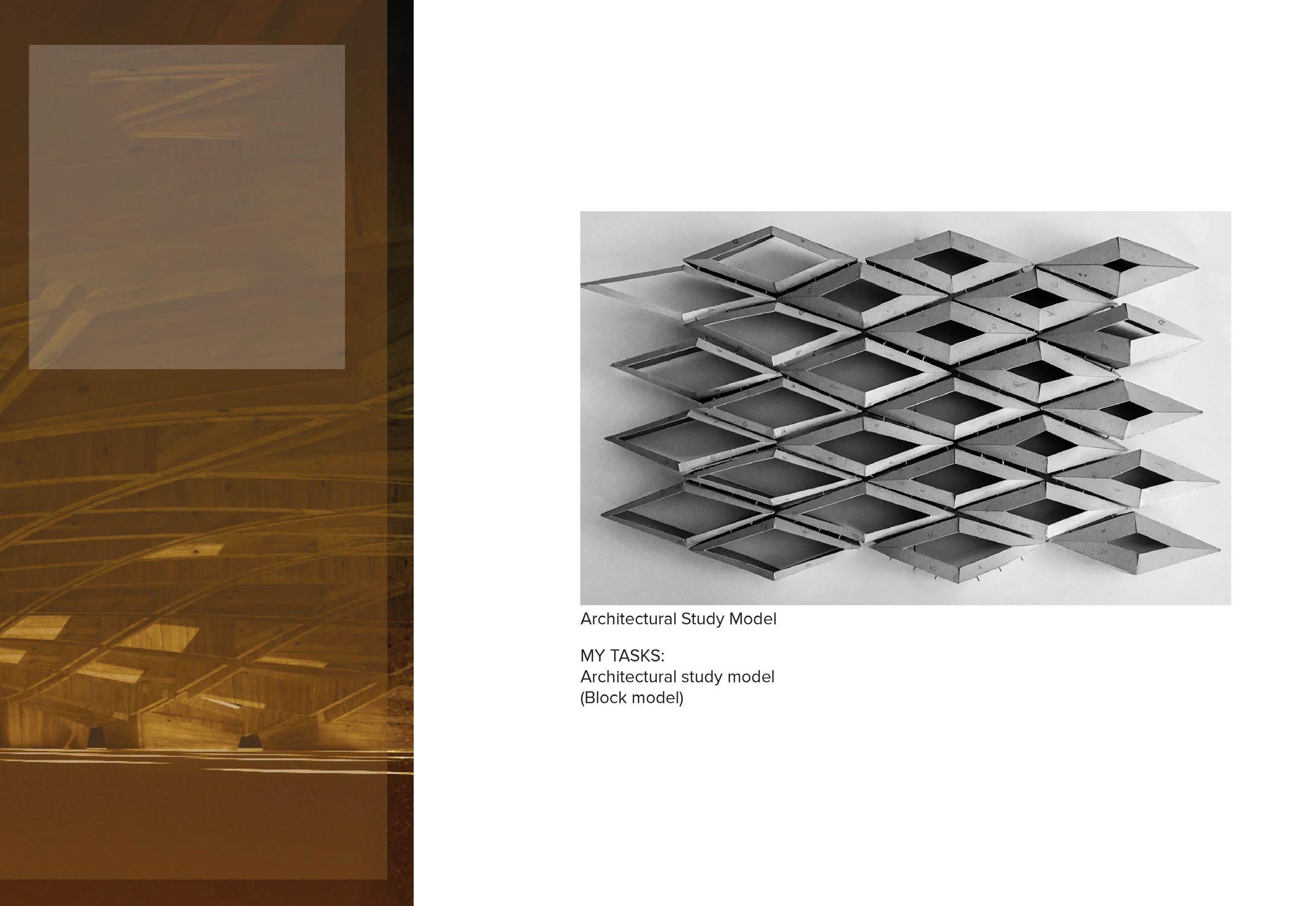
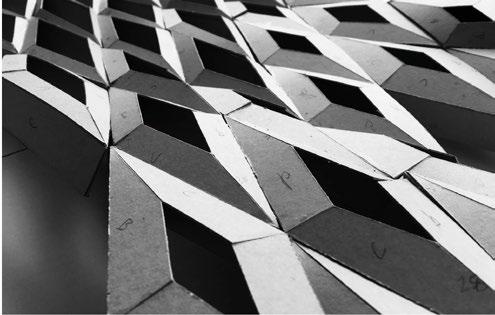
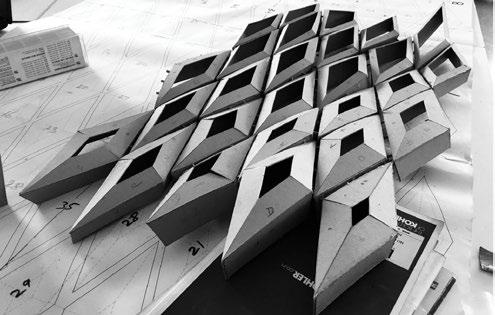
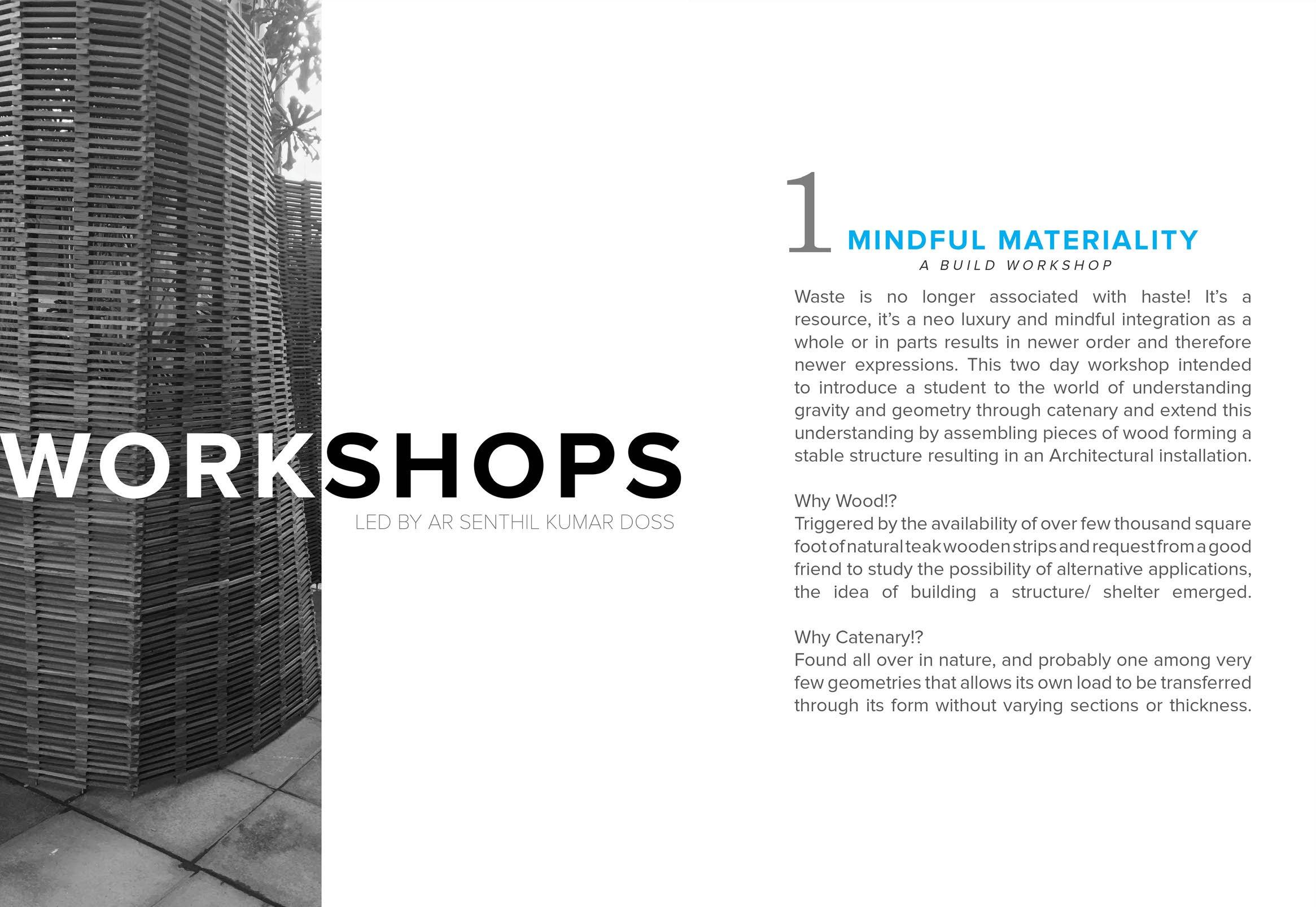
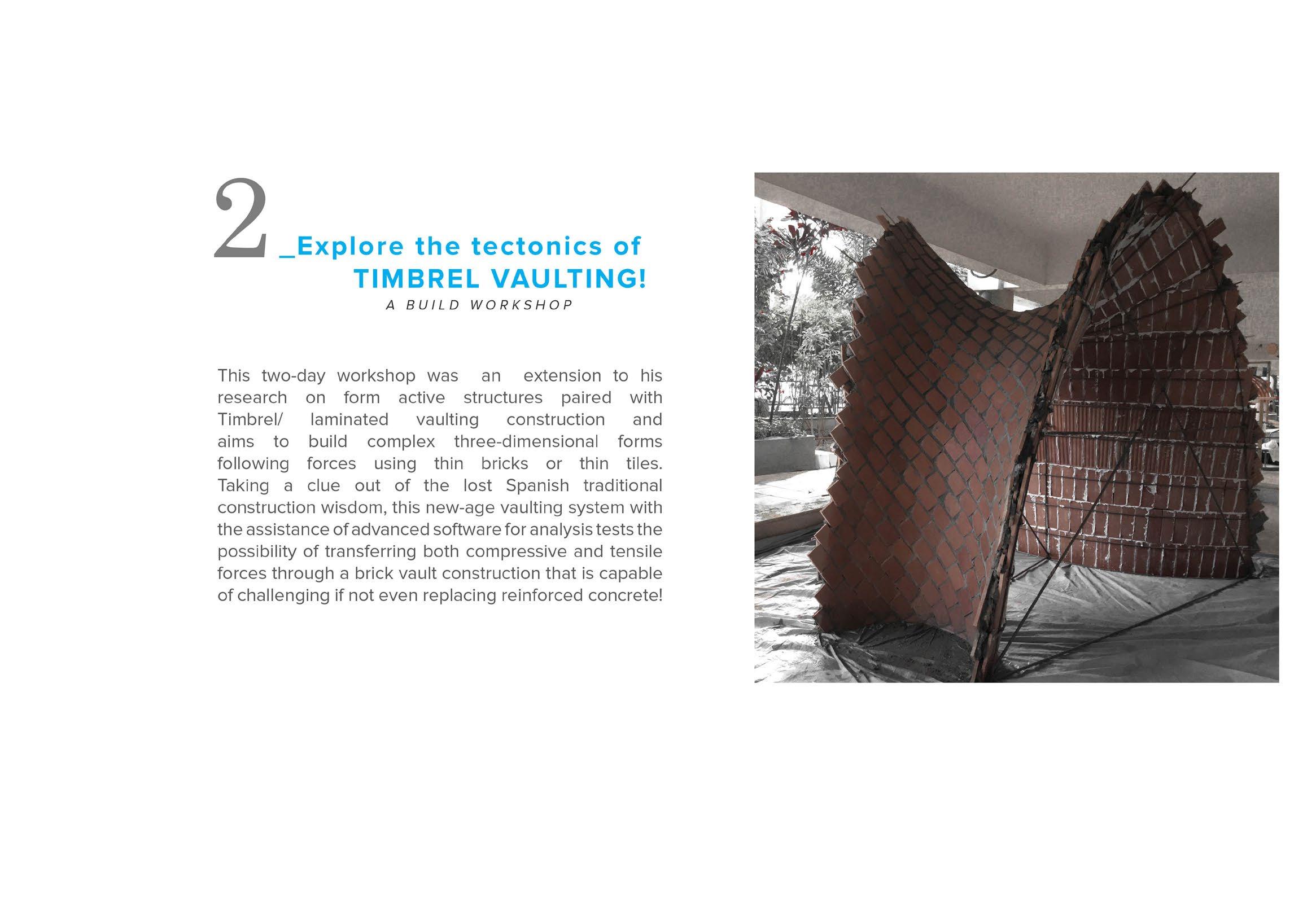
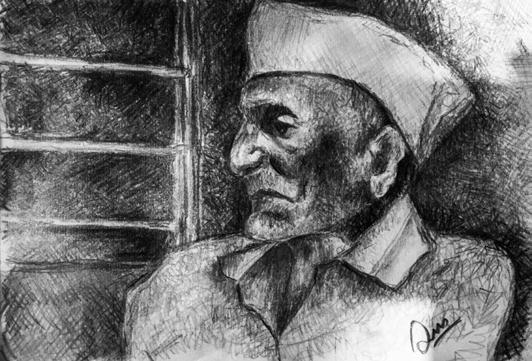
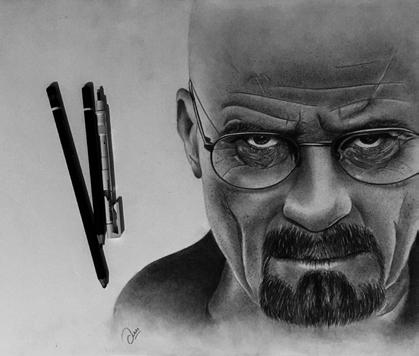
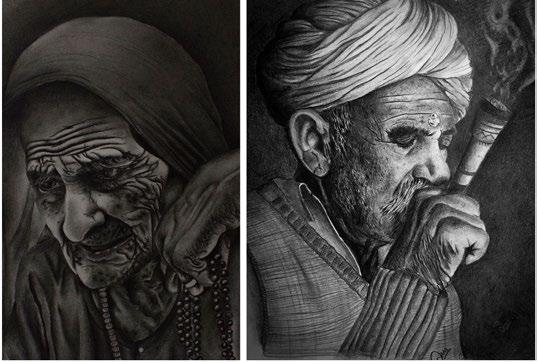
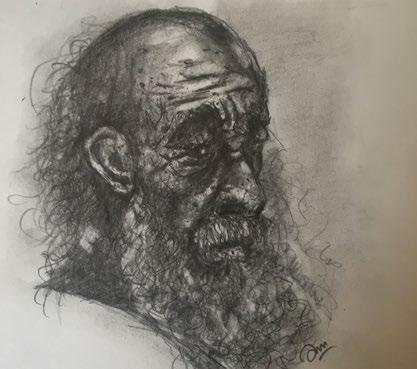
Thank you