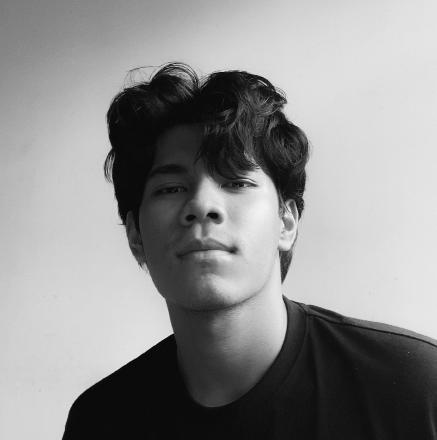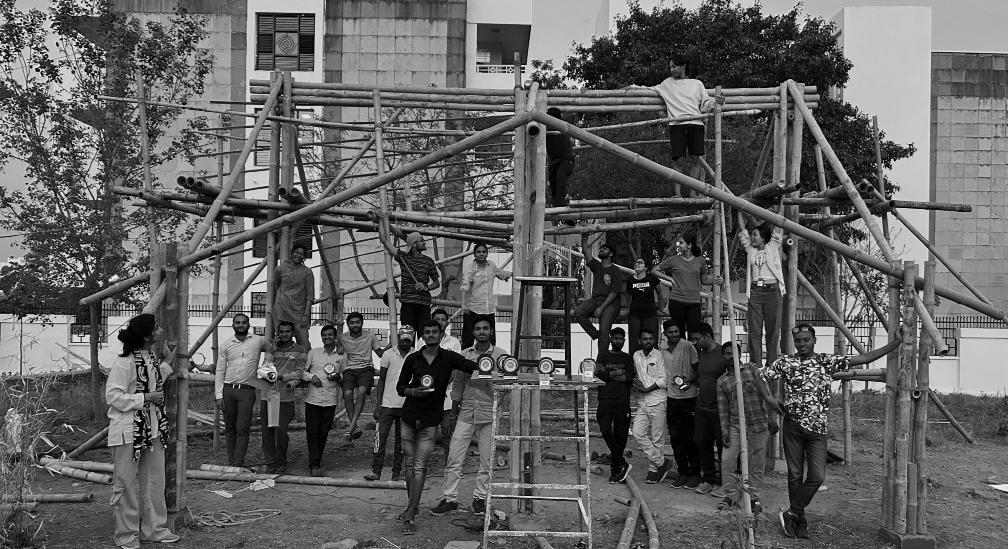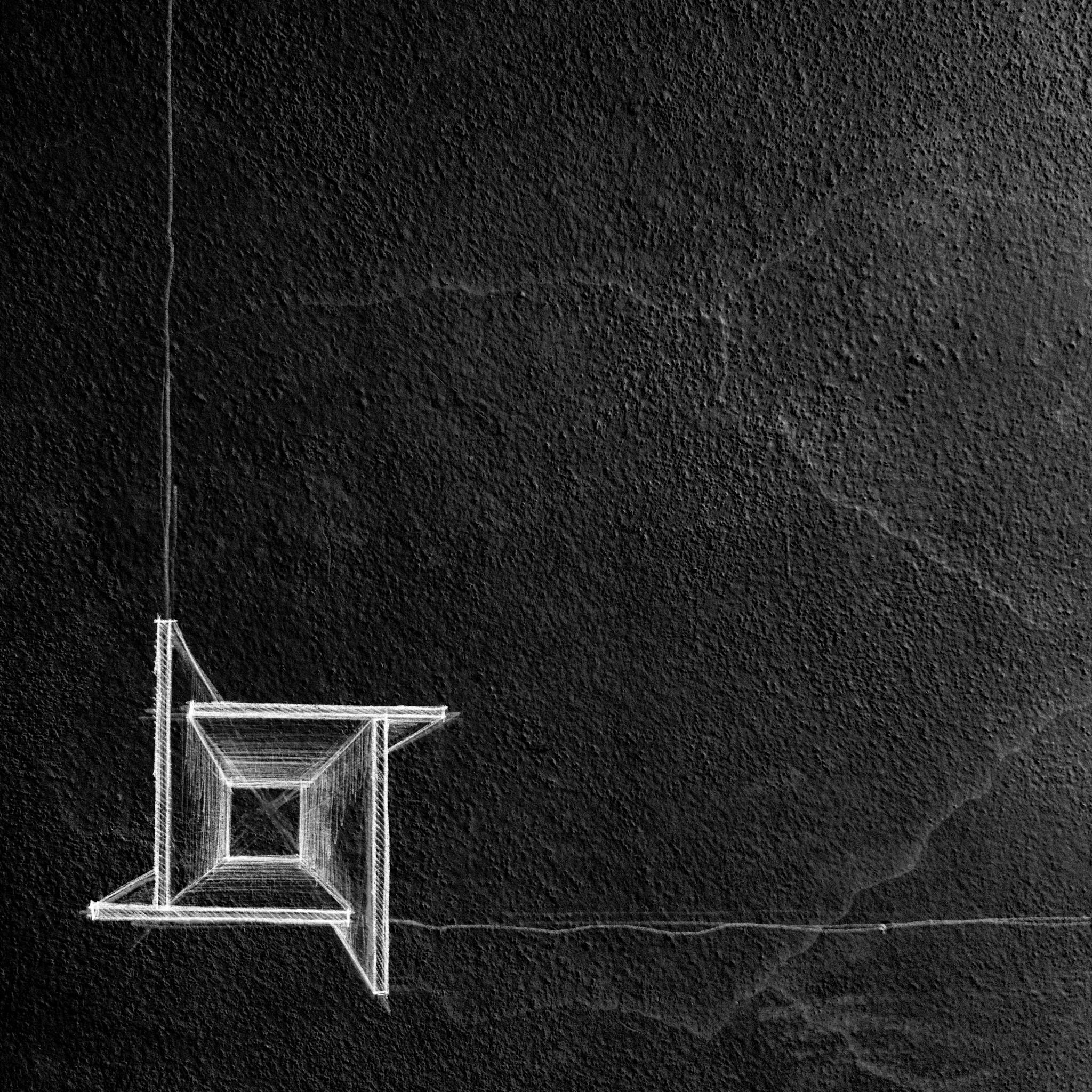

PORTFOLIO
DEVANGA PHUKAN
_PROLOGUE
Thank you for taking out your time to look through my portfolio. This is my seventh semester studying architecture at School of Planning and Architecture, Bhopal, India and I can’t wait to explore more in this field. This portfolio contains selected works from design projects developed during my first 3 years at college. The projects were chosen to highlight the diverse scale and approcaches encompassed in my design eductation.

I hope to use the knowledge I’ve gained and contribute to the transformative work of your organization and in the process, learn from the experience and apply those back to my own academic and later professional work. I hope we can work together to make a better world.

03-07-24







DEVANGA PHUKAN
DOB - 20.12.2002
ARCHITECTURE UNDERGRADUATE
CONTACTS
Guwahati / Bhopal, India
+91 6900011800
devanga.phukan@gmail.com
@devangaphukan
@ devanga-phukan-903062318
@devangaphukan1
LANGUAGES
English
Hindi
Assamese
French
Spanish
Hello!
Devanga here, I am an architecture undergraduate(4th year) at School of Planning and Architecture, Bhopal. I love to explore various design possibilities and opportunities to get engaged with. And, I highly believe we should build to create bigger social impacts not limited just to the active users of the design. More focused on the experiential aspects of spaces.
I always try to learn new things that I find fascinating, you never know what comes into use. Illustrating and capturing what’s around me allows me to visualize architecture in a more artistic manner.
Generally, apart from designing and architecture, I would enjoy playing football on the field or a gaming console; both work. And, spend time listening to music or watching movies and TV series.
EDUCATION
Secondary Education
Delhi Public School I Guwahati
Bachelor of Architecture
School of Planning and Architecture I Bhopal
SOFTWARE EFFICIENCY
CAD and 3D modelling
Computation
Visualization
Presentation
April 2010 - May 2021
January 2022 - present
AutoCAD Sketchup
Revit Rhinoceros
Grasshopper
Lumion
D5
Enscape
Photoshop InDesign Lightroom
EXPERIENCE
Pankaj Phukan and Associates l Internship - Making drawings (2D-3D) and Site Visits
May 2024 - July 2024
ACADEMIC PROJECTS
2024
Hotel Design (Ongoing) I Delhi Semester 7
Officer’s Colony I Housing Design I Guwahati Semester 6
Griha (Residence Design) I Working Drawing I Guwahati Semester 6
2023
Indian Art Experience I Museum Design I Bhopal Semester 5
Samarthan I Elementary School Design I Bhopal Semester 4
Jammu House I Residence Design I Jammu and Kashmir Semester 4
Baiga Kalakshetra I Vernacular Design I Garjanbija Semester 3
2022
Dhamaniya Dairy I Dairy Farm Design I Dhamaniya, M.P Semester 2

WORKSHOPS
Design with Bamboo
SPA Bhopal
Advanced 3D and Rendering
SPA Bhopal
Rhino Workshop
Rhino a Day
Lime Workshop
SPA Bhopal
Arches, Vaults and Domes in Contemporary Time
Studio Aagaur
COMPETITIONS l ACHIEVEMENTS
2024
Underpass I Tiny House l Guwahati
Volume Zero
Castell I National Art Museum I Andorra 120 Hours
Sustai-N-est I Canopy Design I Bhopal SPA Bhopal
2023
LUNA I Moon Base uni.xyz
Susta-in-between I Tales of (Un)sustainibility
120 Hours
Ka-Lum Umium I Tiny Library I Meghalaya
Volume Zero
Sun Temple I Archietcture Essay Writing
Archiol
2022
Saah (Chai) I Tea Stall Design I Guwahati Avkash COASVIT
Orb-it I Utopia - Dystopia
120 Hours
HUDCO’64
NASA
LIK’64
NASA
SKILLS AND INTEREST
Architecture Visualization
Photography
Sketching
Illustration
Football
Guitar
Music

Part - 1
Architectural Design
Keywords:
Multi-Functional Arena, Community Space, Monumental Architecture
The design and construction of a football stadium in Pisac, Peru, with a seating capacity ranging from 45,000 to 50,000 presents a compelling opportunity to integrate modern architectural principles with the robustness of concrete and steel as primary building materials. This project not only aims to meet the functional requirements of hosting large-scale sporting events but also strives to embody the cultural context of its location. By leveraging the structural flexibility and aesthetic versatility of concrete and steel, the stadium will not only be a symbol of technological advancement but also a addition to Pisac’s urban landscape. This sets the stage for a design that balances functionality, innovation, and cultural relevance, ensuring the stadium becomes a landmark venue for sports enthusiasts while respecting its surroundings and heritage.
Estadio Municipal de Pisac
Stadium Project
On going competition
2024
Site - Pisac, Peru
Softwares used: Rhino Grasshopper, Sketchup, Autocad, Lumion, Photoshop
Individual Project





The spaces hierarchy of has be maintained by segregating the public and VIP entrances as well as vechicular and pedestrian pathways. the inclusion of the Basement helps in creating a separate platform for the entrance of normal crowd into the stadium.
The public enters the stadium through the podium. VIPs, Staff and Players have been given their spearate entrances beneath the podium.
The continious ramps are provided which directly leads the crowd to different viewing galleries.
The site also has to offer 2 Basketball and Badminton courts, 1 swimming pool, 1 practise football field and parking for 1000 vehicles.
The basement has player lounge, federation office, control room and confefence rooms.
Volumetric representation of major spaces (gallery, basement and parking) according to area program
Galleries with acess corridors and acccomodating 45,000 people with proper view of the pitch
Continious ramps for gallery accesibility and croud control and also acts like a facade

Addition of PTFE roof over steel truss over viewing galleries
Final Form


The stadium has been designed ny keeping in thecontext of its surrounding.
As it is located in developing city and a mad footballing country like Peru a stadium big enough to adjust large capacity of people was necessary hence a iconic stadium was gives a different atmosphere.

Officer’s Colony, Guwahati
Luxury Housing Society
Keywords:
Mid-Rise, Luxury Housing, Government Housing, High-Security, Community interaction
The project aims to create an exclusive enclave of luxury living tailored to the distinguished lifestyles of IAS and IPS officers in Guwahati, Assam, offering 44 residential units, each boasting expansive 4BHK layouts. The mission is to provide a sanctuary of comfort, security, and prestige, fostering a community that celebrates excellence and promotes harmonious living amidst the verdant landscapes of Assam’s capital city.”
Basic Data
Locality Area
Families
Site Boundaries
Size of Habitable rooms
H.F.L
R.O.W Majhar, Ulubari
14,222.8 sqm (3.6 acres)

Housing Project
Academic Project- Semester 6
2024
Site - Guwahati, Assam, India
Softwares used: Revit, Rhino, Sketchup, Autocad, Lumion, D5, Photoshop
Individual Project






Floor Plates
Block C Layout (2- 4BHK units)
Block A & B (4- 4BHK units)



4BHK unit Cluster
Many iterations to the 220sqm unit finally led to a module that served the requirements of a family belonging to HIG. the dwelling units can be arranged around the kids’s playing ground and can be stacked.

4BHK with Office
4BHK with Servant Room
Bouganvilla Planters


Keywords:
Inclusive Design, Educational Institute, Community Space, Sensory Balance, Safety and Accesibility
“Everybody is a genuis, but if you judge a fish by it’s ability to climb a tree, it will live it’s whole life believing that it’s studpid.”
The projects aims to design a primary school inclusive for children with ASD (Autism Spectrum Disorder) in the locality of Chuna Bhatti, Bhopal. The school encurages the inclusivity of students with ASD where the architecture facilitates the co-existance of 2 groups of children that have a different yet complementary capabilities and through this it enhances social growth of both simultaneously.
Basic Data
Elementary School
Academic Project - Semester 4
2023
Site - Chuna Bhatti, Bhopal, India
Softwares used: Revit, Rhino Grasshopper, Sketchup, Autocad, Lumion, Photoshop
Individual Project
Samarthan, Bhopal
Inclusive School for Children with ASD




Division of Mass into separate spaces based on high-low stimulus zones
Substracting and pushing pulling to remove non necessary spaces according to contours


Orientation of Classes to accmodate more natural light into it
Final Form after adding a space truss over activity zone





The thought of customizing a school according to the needs of these kids and not the teachers – a school which the kids will feel as normal. This was the big challenge and the design evolved after a series of discussions and interactions with the teachers.
Can a sensory “Normal” environment be built for them? I hypothesized that given the right environment and the teaching method, autistic children can lead a normal life.
As these kids can sometimes be distracted or agitated at times, they need to break free and let loose to calm themselves. Therefore, Escape Zones can easily be created based on the way the current building is organized, which can be used as these sensory outlet areas. The Escape Zones also act as extended classrooms. As mentioned in the design objective, these children also need to be trained to face the outside world. Therefore, these extended classrooms can also help them develop many physical abilities.

Making the children capable to face teh real world independently

View from Upper floor
TERRACE
UPPER FLOOR LEVEL
LOWER FLOOR LEVEL

Part - 2
Competitions, Workshops, Working Drawings and Creative Expression
Keywords:
Space Station , Space Architecture, Scientific Base Camp, Hypothetical
This trident-shaped moon base with a watchtower will be a symbol of human exploration and innovation in the 22nd century, enabling long-term lunar presence and scientific discovery.. Lunar regolith (soil) would be mined and processed for construction materials. Specially designed 3D printers would use regolith to create structures, minimizing the need to transport materials from Earth.
Luna boasts state-of-the-art technology, including advanced 3D printers for on-demand manufacturing, autonomous rovers for lunar surface exploration, and advanced AI systems for managing critical operations. Its power grid relies on solar panels combined with energy storage systems to provide continuous power during lunar night.It is a hub for cutting-edge lunar and space research, allowing scientists to conduct experiments in low-gravity conditions, study lunar geology, and investigate the Moon’s potential as a launchpad for further deep space exploration. Moon Base Camp


Softwares used: Rhino, Sketchup, Autocad, Enscape, Blender, Photoshop
Team Members: Dev Joshi, Tanishq Solanki
Moon Base


Form Development


Luna is strategically positioned near the South Pole of the Moon, specifically within the Shackleton Crater. This location offers numerous advantages, including perpetual access to sunlight, which is vital for power generation through solar panels, as well as the presence of water ice in permanently shadowed regions, crucial for life support systems and rocket propellant production.

Construction and Design:
The moon base’s construction was a collaborative effort involving multiple space agencies and private entities. The base is composed of modular, inflatable structures made of advanced materials to withstand the harsh lunar environment. These modules are interconnected through pressurized tunnels, creating a network of habitable spaces, research facilities, and storage areas.
Keywords:
Residential Space, Functionality and Luxury
The design and construction of a G+1, 4BHK residence for a family of 5 people within a site of 48mx24m having front 12m and rear 4m setbacks in the city of Bhopal in India.
Residential Project
Academic Project- Semester 6 2024
Site - Bhopal, India
Softwares used: Autocad
Individual Project

Guestroom W.C

Master Bedroom W.C

Section A-A
Section B-B
Arches, Domes & Vaults in Contemporary Times
Studio Aagaur
Organized on 24-25th September 2022, the worskhop aimed at teaching young builders and designer on the basics of building arches using local building techniques guided by the local skilled masons.
The studio who organized the workshop aims to promote vernacular building materials and building construction techniques which has been passed on through generations and the new generation can use this for a better sustainable future.



Bricks and Bamboo



Design with Bamboo School of Planning and Architecture Bhopal (Design Department)
SPA Bhopal in collaboration with MP Bamboo Mission, organized a 5-day workshop “Design with Bamboo” aimed at promoting Bamboo from 11th - 15th March 2024. The workshop was conceptualized to enhance Bamboo Design Skills, foster innovation, and instill an entrepreneurial mindset among participants. Artists, students, faculty, and industry mentors collaborated in groups to develop novel designs for bamboo products, furniture, and structural interventions. It was an incredible experience where industry experts, faculty members, master artisans, students, and artisans came together to explore innovative ways of designing with Bamboo.
Urban Sketching
Campus SketchWalk
2023
Live sketching of Faculty quaters during an evening sketchwalk held in college campus.
2023
2022
Creative Expression
Sketching and Photography



Bhadli Village, Kutch
Sketch of a post earthquake primary school in a village called Bhadli in Kutch of Gujrat.
Pratibha Veethi
Sketch of a sunken OAT with a green lush backdrop in an exhibit space in Neelbad, Bhopal.



“The Baigas”
2023
These are some diagrams representing the vernacualr building construction techniques of the Baiga tribe located in the deep forest areas of Chhattisgarh, India.
2023
This is a governmnent school built in a remote area in a village called Garjanbija where the Biga tribe reside which is abandonded..
“The Gonds”
2023
These are some diagrams representing the vernacualr building construction techniques of the Gond tribe located in the deep forest areas of Chhattisgarh, India.
“Garjanbija”
“Keep
it in Mind, Kafkaesque”
2022
The unyielding desire for and answer or conquest over the existential problems of anxiety, guilt, absurdity and suffering. Paired with an inability to ever really understand or control the source of the problem and effectively overcome them. But even in the absurd circumstances we don’t give up, at least initially. We continue on and fight against the situations trying to reason, understand or work our way out of the selflessness, but in the end it is ultimately to no avail.
Perhaps, the struggle to find solace and understanding both is inescapable and impossible . As conscious rational beings, we fight against the absurdity, trying to resolve the discrepancy between us and the universe. But ironically we only serve to self perpetuate the very struggle we’re trying to resolve by trying to resolve the unresolvable. And in this sense on some level we almost want the struggle.
“Vagabond,
2022
“Preoccupied with a single leaf, you won’t see the tree. Preoccupied with a single tree…you’ll miss the entire forest. Don’t be preoccupied with single spot. See everything in its entirety… effortlessly…. That is what it means to truly ‘SEE’ !” Illustrations


Musashi Miyamoto”


“Say My Name”
Hyperrealistic Portrait of Walter White (aka. Heisenberg) from the TV series Breaking Bad.
“The Joker”
Hyperrealistic Portrait of Joaquin Pheonix’s Oscar winning character from the movie “the Joker”


Lotus Temple, New Delhi


“How vernacular can you be?”
“Darwaaza” 2024
City Palace Udaipur
Garjanbija, M.P- Chhattisgarh border

